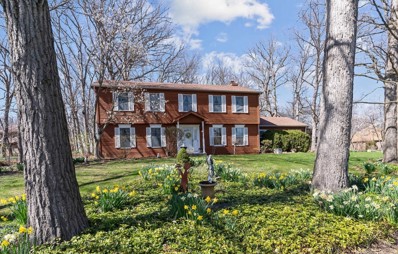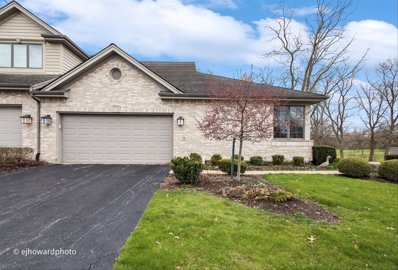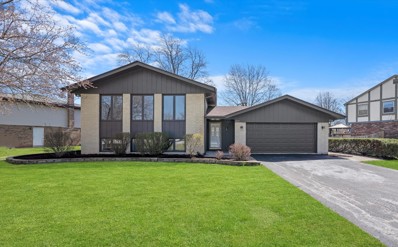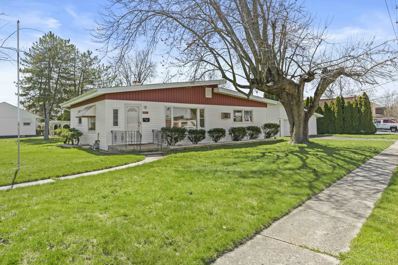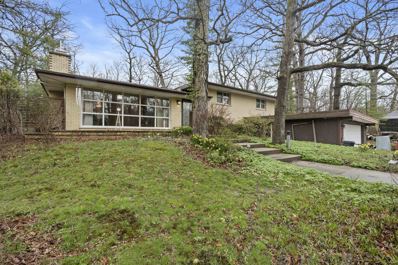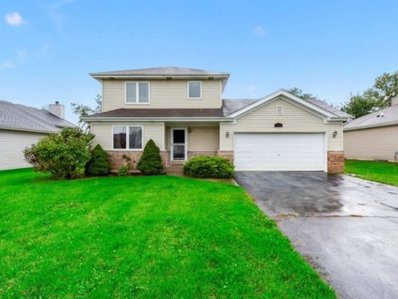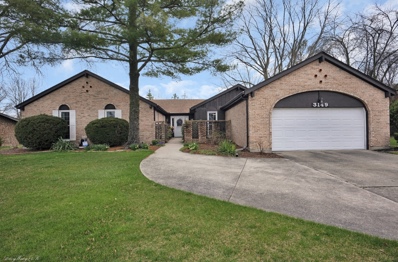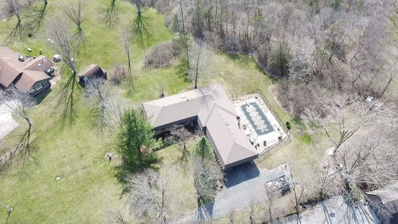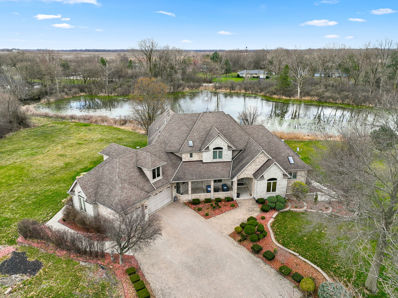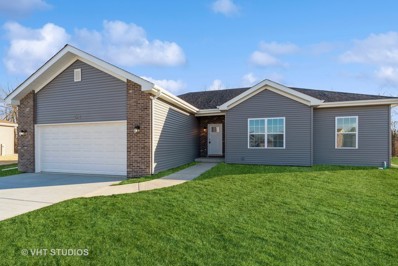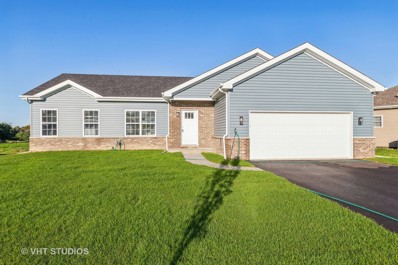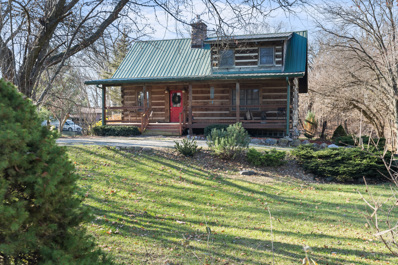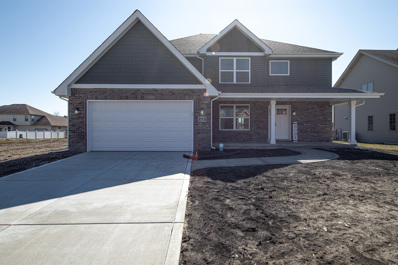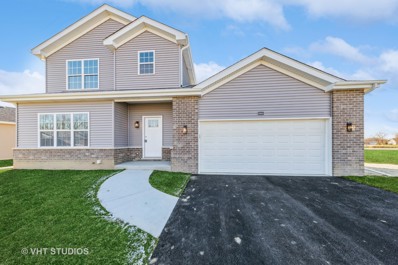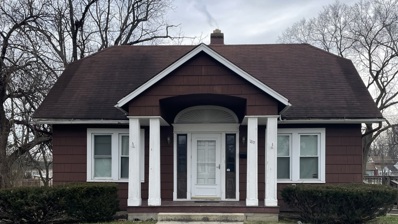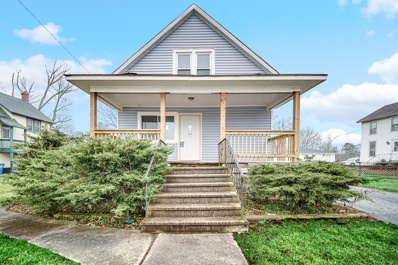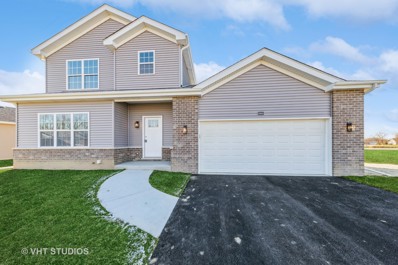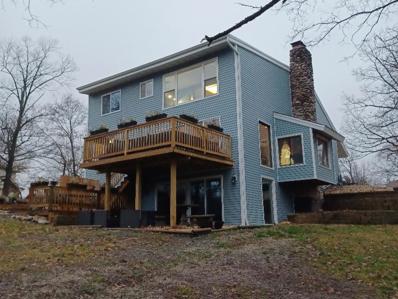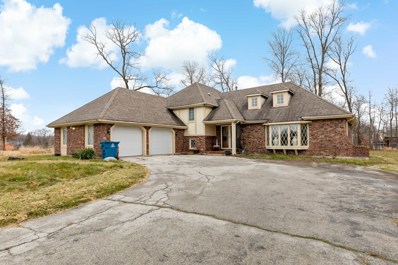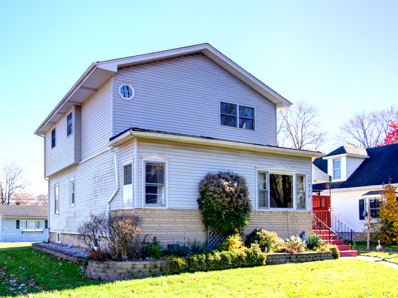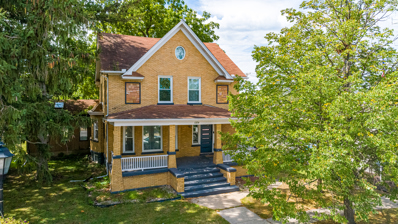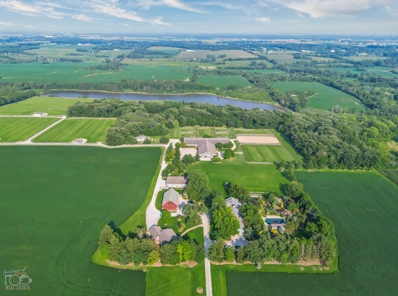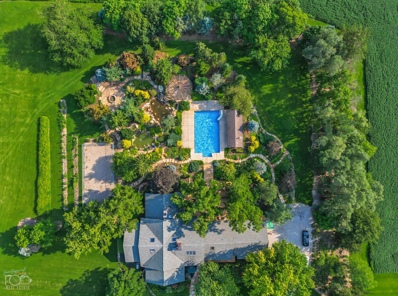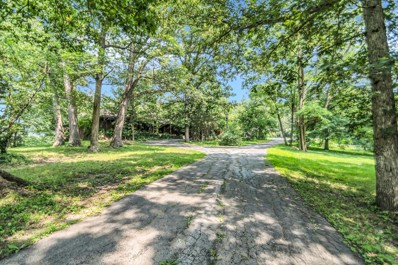Crete IL Homes for Sale
- Type:
- Single Family
- Sq.Ft.:
- 3,186
- Status:
- Active
- Beds:
- 4
- Lot size:
- 0.94 Acres
- Year built:
- 1987
- Baths:
- 3.00
- MLS#:
- 12023448
- Subdivision:
- Balmoral Woods
ADDITIONAL INFORMATION
BALMORAL WOODS BEAUTY - This 4 bedroom 2.5 bath stunner is located on a picturesque 0.94 acre corner lot, with mature trees & lush gardens; in fact, this 2 story beauty has been featured on the Crete Garden Walk on more than one occasion. In 2003, a major renovation included a HUGE family room ADDITION off the back of the home, with soaring ceilings and HARDWOOD floors, as well as updating the kitchen w/ GRANITE, custom cabinets & bar top seating; creating a wonderful open concept layout, ideal for entertaining family & friends. Over 3,500 FINISHED sq feet! Generous room sizes; the primary suite is 16x17; and features a spacious walk in closet, double sinks, jetted tub & separate shower. The upstairs also features 3 MORE generously sized bedrooms & full 2nd bath. Convenient main floor laundry, as well as a formal living room, dining room & cozy den; complete with a wood burning fireplace! But that's not all; the partially finished basement offers yet ANOTHER finished living space, a Rec Room; which could easily be a home office, family room or even a home gym. TONS OF STORAGE as the basement also offers a massive storage room/workshop area underneath the addition. Outside, enjoy nature on this wooded retreat in unincorporated Crete; featuring a low maintenance TREX deck, on nearly a full wooded acre with storage shed & beautiful perennial gardens. Exterior was re-stained in 2016, Roof & leaf guards added in 2014, furnace replaced in 2003; all appliances stay. NO HOA fees & conveniently located just east of 394 for an easy commute any direction & easy access to Indiana for shopping & restaurants!
- Type:
- Single Family
- Sq.Ft.:
- 1,950
- Status:
- Active
- Beds:
- 2
- Year built:
- 1995
- Baths:
- 3.00
- MLS#:
- 12025631
ADDITIONAL INFORMATION
LOOKING FOR AN ASSUMABLE MORTGAGE? THIS RARELY AVAILABLE DEER HAVEN RANCH STYLE TOWNHOME OFFERS AN FHA 2.49% ASSUMABLE MORTGAGE! BEAUTIFUL UNIT OFFERS A SPACIOUS INTERIOR--MAIN LEVEL GREAT ROOM WITH FIREPLACE, TWO BEDROOMS, TWO FULL BATHS, DEN/OFFICE, MASTER BEDROOM EN-SUITE, GORGEOUS OAK TRIM AND HARDWOOD FLOORS, MAIN LEVEL LAUNDRY, EAT-IN KITCHEN WITH PLENTY OF CABINETRY, CORIAN COUNTERTOPS, ACCESS TO THE DECK. FINISHED LOOK-OUT BASEMENT WITH EXTRA BEDROOM, WORK-OUT ROOM AND A FULL BATH--THERE ARE THREE BATHS IN TOTAL! THIS IS A LIGHT FILLED UNIT WITH ABSOLUTELY STUNNING VIEWS OF THE GOLF COURSE. QUALITY CONSTRUCTION BY RENOWNED REICHERT BUILDERS-PRIVATE ENCLAVE. BEST BUY CRETE!
$347,900
3495 Arthur Road Crete, IL 60417
- Type:
- Single Family
- Sq.Ft.:
- 2,679
- Status:
- Active
- Beds:
- 5
- Lot size:
- 0.26 Acres
- Year built:
- 1976
- Baths:
- 2.00
- MLS#:
- 12010223
- Subdivision:
- Lincolnshire East
ADDITIONAL INFORMATION
REMODELED FROM TOP TO BOTTOM! This spectacular 5 bedroom 2 bath property in Lincolnshire East is 100% move in ready! Amazing attention to detail with stunningly modern light fixtures, custom tile work, luxury vinyl plank floors & more! BRAND NEW KITCHEN boasts gleaming GRANITE counters, new "soft close" cabinetry, STAINLESS STEEL appliance package & trendy custom backsplash. The upstairs features 3 good sized bedrooms & full bath/shared master. The lower level features a MASSIVE family room/rec room; with stunning fireplace, 2 more bedrooms, a finished laundry room & 2nd full bath w/ custom tile shower. Entire home freshly painted, w/ new flooring, fixtures, & white panel doors & trim package throughout. NEW FURNACE, AC, water heater & overhead garage door! Outside, entertain with ease on the oversized patio. Huge quarter acre yard great for pets (mostly fenced in) with storage shed & refreshed landscaping. NEW front WINDOWS ON ORDER, will be replaced prior to closing!! Show with confidence!
$199,900
1420 Wood Street Crete, IL 60417
- Type:
- Single Family
- Sq.Ft.:
- 1,176
- Status:
- Active
- Beds:
- 2
- Year built:
- 1955
- Baths:
- 1.00
- MLS#:
- 12014893
ADDITIONAL INFORMATION
Pridefully refurbished 2 bedroom, 1 bath ranch in historic, downtown Crete. Sunny eat-in kitchen with ample cabinets, brand new countertops, brand new GE gas stove, refrigerator and the latest Premium plank flooring. Vintage touches throughout like the glass block window in the guest closet & hardwood floors in LR & 2 bedrooms. Spacious utility room with gas furnace, gas water heater, water softener. Premium plank flooring in kitchen, bath and utility room. New bath includes tub surround and countertop. Limestone crawl space with trap door access from utility room. Maintenance-free vinyl sided exterior. Roomy detached 2+ car garage with I-beam could be a great workshop. Brand new roof 2024. Nice corner lot walking distance to Woods Corner, Aurelios, The Edge Coffe House, Smokey Joes, Burrito Express, laundry mat, Pizza Hut, Crete Elementary, Trinity Lutheran elementary and high school and more. Current taxes DO NOT reflect a homeowner exemption so should be less for owner-occupants. Nothing to do here but move in!
$279,900
23921 S Monee Road Crete, IL 60417
- Type:
- Single Family
- Sq.Ft.:
- 2,408
- Status:
- Active
- Beds:
- 3
- Lot size:
- 1.75 Acres
- Year built:
- 1958
- Baths:
- 3.00
- MLS#:
- 12014496
ADDITIONAL INFORMATION
Long time owner reluctantly offers this solid brick tri-level on almost 2 acres backing up to historic Thorn Creek Forest Preserve. Oak Creek & Thorn Creek cross the property feeding a seasonal pond and provide a wonderful escape from the city. Current owner is an artisan and his creativity and craftsmanship are evidenced throughut the spacious interior. Newer hardwood floors and trim, frosted entry door with beveled/leaded glass, bay window, built-in bookcase divider in LR, brick fireplace in LR and wood burning stove in FR. Huge (17' x 15') kitchen with blt-in SS appliances including "Jennaire", plentiful cabinets (some with display fronts), 2-pocket doors, breakfast bar, ambinat lighting, skylight, wood laminate floor, and patio door opening to the exterior deck. Retreat to your private master suite featuring HW flooring, walk-in closet, master bath with heat/exhaust light and private deck overlooking the back yard. LL family room has wet bar and wood burning stove. Laundry/mud room has gas and electric hookups for dryer. Attached 2+ car garage doubles as a workshop with adjacent 11' x 6' storage room, heat and overhead lights...also 30 amp electric for tools. Also storage building with loft. Extras include a gas-fired tankless "on-demand" water heater, water softener, sump pump, exterior decks, aluminum eaves, driveway alarm and vintage touches throughout. Store your extra carboat or toy in the hooped pavilion. Reasonable Will County taxes, no water or sewer bill (private well & septic), country living yet only minutes from Metra Train and Interstate 57 & 394. This is a special property with big room sizes, lots of living space, panoramic windows, and outdoor amenities (Backyard wildlife habitat designation) to enjoy after your long day. Seller open to FHA-VA financing but prefers buyer handle any lender required repairs.
$229,000
864 Berkshire Place Crete, IL 60417
- Type:
- Single Family
- Sq.Ft.:
- 1,647
- Status:
- Active
- Beds:
- 3
- Year built:
- 2000
- Baths:
- 3.00
- MLS#:
- 12022094
ADDITIONAL INFORMATION
Highest and Best Due Monday April 8th 6 p.m. Perfect family home! Beautiful single family with newer windows. 3 bedrooms 2.5 bathrooms. Property boasts a natural gas fireplace, full finished basement, ample storage space and 2 car attached garage. Quaint backyard with lush green grass, perfect for summer BBQ's and gatherings with friends & family. Imagine summer days playing games with the kids in your expansive yard and stargazing at night. Enjoy morning coffee in your sun drenched living room. Welcome to your forever home where endless new memories await! Priced to sell and wont last long. Property is very well kept and owner is selling as is.
Open House:
Saturday, 6/22 5:00-6:30PM
- Type:
- Single Family
- Sq.Ft.:
- 2,417
- Status:
- Active
- Beds:
- 4
- Lot size:
- 0.5 Acres
- Year built:
- 1978
- Baths:
- 3.00
- MLS#:
- 12018451
ADDITIONAL INFORMATION
Meticulously maintained 4 bedroom, 2.1 bath custom brick ranch on large lot. Open concept with vaulted ceilings perfect for family gatherings and entertaining! Eat-in kitchen + breakfast bar. Gas fireplace with new ceramic logs and new carpet in Family Room makes your cooler nights cozy. All rooms are spacious with plenty of closet and storage space. Dual zoned heating and cooling with new furnace piping under bedroom zone in 2021. Unfinished 1000 sq ft basement with 1000 sq ft crawl. New 12x12 all season room also added so you can watch the deer roam on the large 70 acre prairie that home overlooks! Upgrades include redoing driveway and sidewalk, new landscaping (with beautiful perennials), new exterior lights 2023, new sump 2023, new windows 2023, Soffit and facia with leaf guards 2023 and air duct cleaning 2023. No expense has been spared! Call today for your private tour!
$325,000
24332 S Laura Lane Crete, IL 60417
- Type:
- Single Family
- Sq.Ft.:
- 2,800
- Status:
- Active
- Beds:
- 4
- Lot size:
- 1.43 Acres
- Year built:
- 1978
- Baths:
- 3.00
- MLS#:
- 12000135
- Subdivision:
- Mary Crest Woods
ADDITIONAL INFORMATION
This wonderful, sprawling ranch is nestled on a 1.43 acre, wooded lot in sought after Marycrest Woods! Offering picturesque views of nature & wildlife from every window, this home is perfect for entertaining & offers a living room with parquet flooring & cozy fireplace; Formal dining room adorned by a wall of windows overlooking the yard; Spacious family room that's perfect for winding down or watching television; The kitchen offers a skylight & pantry; Amazing, vaulted great room with a 2nd fireplace, full bath & bar/kitchenette plus direct access to the in-ground pool with diving board; Large master suite with an abundance of closet space & private bath; Bedrooms 2&3 with double closets; 2nd bath with double vanity; Desirable main level laundry room; Full, unfinished basement with work bench is perfect for storage or finishing touches; Gorgeous lot offers many mature trees & multiple storage sheds; Attached 2 car garage; Generator for additional peace of mind. Quick commute downtown via 394. 2 new furnaces & hot water heater (2024), roof (2019), fence (2022), well tank (2024). Sold as is. This home is a perfect candidate for a little "sweat equity".
Open House:
Saturday, 6/15 6:00-8:00PM
- Type:
- Single Family
- Sq.Ft.:
- 9,276
- Status:
- Active
- Beds:
- 3
- Lot size:
- 9.32 Acres
- Year built:
- 2004
- Baths:
- 4.00
- MLS#:
- 12000942
ADDITIONAL INFORMATION
Inspections are done - we are ready for a quick closing!! Come see This beautiful Home that sits on almost 10 acres and is secluded by a privacy entry gate. As you walk inside, you'll be greeted with an Open Concept Floor Plan that offers a 2 Story Foyer with a Curved Staircase, a Formal Dining Room is on your left, a Huge Living Room with 23' Ceilings, a 2-Story Gas Fireplace that has custom Built-ins. There is a wall of Windows that overlook the Pond out back. The kitchen is beyond your imagination with a huge Island that has a Granite Top, Stainless Appliances, Trayed Ceilings, and a large Nook area that also overlooks the back yard and access to the rear Deck. The Large Master Suite with huge Walk-in Closet, Master Bath with Tiled Shower, Jacuzzi Tub and Vaulted Ceilings is also located on the first floor next to an office or additional bedroom. The Laundry Room, a common Mud area and another 3/4 Bathroom are just off the Garage. Upstairs you will find a loft that can be used as an additional family room, play area or open office space. Upstairs you will find 2 additional bedrooms, a full bath and above the garage is a workout room with storage. In the walk out basement you will find an additional full kitchen with a very large island, a third Family Room that also has access to the huge rear Patio, another area that is great for a Pool Table, theater room and a 3/4 Bathroom with tiled Shower. Step outside onto your brick patio to a private pond to enjoy the abundant wildlife. There is an Insulated and Heated Pole Barn with a 14' overhead door, work area and a walk up loft for additional storage. Some additional features of include a Whole House Generator, whole house Water UV Filtration System, Radiant Floor Heat in the basement, instant Hot Water in the Master & upstairs Bathrooms, Hardwired Security throughout the Home, Automatic driveway Security Gate, Solid Wood Doors. This home has so many beautiful features it's a must see! Call today to schedule your private tour.
- Type:
- Single Family
- Sq.Ft.:
- 1,535
- Status:
- Active
- Beds:
- 3
- Lot size:
- 0.21 Acres
- Year built:
- 2024
- Baths:
- 2.00
- MLS#:
- 11998696
- Subdivision:
- Deer Meadows
ADDITIONAL INFORMATION
***PROPOSED New Construction HARTFORD Model, RANCH "READY OCTOBER 2024"*** ~ Final Sale Price subject to additional options added during construction ~ Photos are of an existing property that is already SOLD ~ DEER MEADOWS of Crete ~ Buy Brand New Construction for less than Rent! ~ $12,000 Down will hold this home until construction is COMPLETE ~ NO HOA/SSA Fees Here! ~ On-site Crete PARK ~ Some lots even back up to the Crete Park District Walking Trail ~ ALL lots are contained in a semi-private Cul-De-Sac ~ RANCH plan with 3 BR, 2 BA, & FULL BASEMENT! ~ Features 1535 SQUARE FEET of luxury living space! ~ OPEN Kitchen/Dining/Great Room floor plan ~ 9 foot Main Floor ceilings ~ White Trim & Paneled Doors ~ Stainless Steel Kitchen Appliance Package ~ Full, Private Master Bath ~ Fully Insulated & Drywalled GARAGE ~ Full Unfinished Basement is Insulated ~ ALL Maintenance Free Exterior ~ Buyers can make most Interior & Exterior Selections ~ Close to Schools, Parks, Shopping & More ~ Crete Schools ~ City sewer & water ~ EZ access to I-57 and I-394 ~ Premium Homesite #88 ~ LOT Premiums may apply on other Homesites in DEER MEADOWS ~ BUILD time is currently 4-6 months from Contract ~ Please see "Additional Information" for more details ~ Builder uses their own contract
- Type:
- Single Family
- Sq.Ft.:
- 1,515
- Status:
- Active
- Beds:
- 3
- Lot size:
- 0.21 Acres
- Year built:
- 2024
- Baths:
- 2.00
- MLS#:
- 11996957
- Subdivision:
- Deer Meadows
ADDITIONAL INFORMATION
***PROPOSED NEW CONSTRUCTION, COMPLETE OCTOBER 2024"*** ~ DEER MEADOWS of Crete ~ $10,000 in closing cost credit for down payment and/or rate buydown! ~ $12,000 Down will hold this home until Completion ~ NO HOA/SSA Fees Here! ~ On-site Crete PARK ~ Some lots even back up to the Crete Park District Walking Trail ~ ALL lots are contained in a semi-private Cul-De-Sac ~ RANCH plan with 3 BR, 2 BA, & FULL BASEMENT! ~ Features 1515 SQUARE FEET of luxury living space! ~ OPEN Kitchen/Dining/Great Room floor plan ~ 9 foot Main Floor ceilings ~ White Trim & Paneled Doors ~ Stainless Steel Kitchen Appliance Package ~ Full, Private Master Bath ~ Fully Insulated & Drywalled GARAGE ~ Full Unfinished Basement is Insulated ~ ALL Maintenance Free Exterior ~ Close to Schools, Parks, Shopping & More ~ Crete Schools ~ City sewer & water ~ EZ access to I-57 and I-394 ~ Standard Homesite #87 ~ LOT Premiums may apply on other Homesites in DEER MEADOWS ~ BUILD time is currently 4-6 months from Contract ~ Please see "Additional Information" for more details ~ Builder uses their own contract
- Type:
- Single Family
- Sq.Ft.:
- 2,400
- Status:
- Active
- Beds:
- 4
- Lot size:
- 2.5 Acres
- Year built:
- 1998
- Baths:
- 2.00
- MLS#:
- 11978072
ADDITIONAL INFORMATION
2.5 ACRES LOCATED IN THE COUNTRY OF CRETE IL. This remarkable appalachian style log cabin where rustic charm meets modern elegance in this one-of-a-kind custom-built log cabin home nestled on a picturesque 2.5-acre haven. Crafted with meticulous attention to detail, this stunning property boasts a unique blend of natural beauty and contemporary comfort.Constructed with treated eastern white pine, the exterior exudes warmth and character, complemented by a beautiful steel pro ribbed roof that adds a touch of modernity. Step inside to discover a world of comfort and sophistication, where southern yellow pine beams grace the interior, creating a cozy and inviting atmosphere.This exceptional home offers 4 bedrooms and 2 full baths, with a thoughtfully designed main level featuring a bedroom and a full bath for added convenience. The open floor concept with vaulted ceilings enhances the sense of space, while the living room becomes a focal point with its efficient gas burning decorative marble stove from Vermont castings, perfect for creating a cozy ambiance on chilly evenings.Venture outside to experience the expansive beauty of the property, which includes TWO BARNS and horse turnouts. The first barn, measuring 36x48, is a true equestrian haven featuring a heated interior with a wood-burning oven, 2 horse stalls, a tack room, and a spacious loft. Two 12x10 overhead doors, concrete flooring, and a 100 Amp electrical service complete this versatile space.The second barn, a 24x36 structure, comes with added convenience in the form of two connex storage containers at the rear, providing ample storage for your needs. The entire property is fenced, ensuring privacy and security, while a lush border of cherry, pear, and apple trees welcomes you at the entrance, creating a serene and inviting atmosphere.Indulge in outdoor living on the beautiful wood porch at the front of the home or retreat to the stunning paver brick patio off the walk-out basement's rear. Notably, the pavers used are repurposed from the old Wacker Drive in Chicago, adding a touch of history and charm to your outdoor space.Don't miss the opportunity to make this captivating log cabin retreat your own - a perfect blend of timeless elegance and modern functionality awaits at 24846 S State Line Rd. **HORSES WELCOME**
$369,999
361 Joe Orr Road Crete, IL 60417
- Type:
- Single Family
- Sq.Ft.:
- 2,300
- Status:
- Active
- Beds:
- 4
- Year built:
- 2024
- Baths:
- 3.00
- MLS#:
- 11974491
ADDITIONAL INFORMATION
2 large partially wooded lots available for custom built homes. These lots are located in downtown historic Crete on a dead end next to a park. Many home plans available including the 3 shown in MLS listing or bring your own plan. Turnkey builder from design to build and can have you in your new home within 4 to 6 months with pricing starting at $369,000. Access to lender and special rates. We also have lots available in other areas or build on your own lot. Call today to discuss!
- Type:
- Single Family
- Sq.Ft.:
- 1,680
- Status:
- Active
- Beds:
- 3
- Lot size:
- 0.21 Acres
- Year built:
- 2024
- Baths:
- 3.00
- MLS#:
- 11958366
- Subdivision:
- Deer Meadows
ADDITIONAL INFORMATION
***PROPOSED New Construction WINDSOR Model, 2STORY "READY OCTOBER 2024"*** ~ Final Sale Price subject to additional options added during construction ~ Photos are of an existing property that is already SOLD ~ DEER MEADOWS of Crete ~ Buy Brand New Construction for less than Rent! ~ $12,000 Down will hold this home until construction is COMPLETE ~ NO HOA/SSA Fees Here! ~ On-site Crete PARK ~ Some lots even back up to the Crete Park District Walking Trail ~ ALL lots are contained in a semi-private subdivision ~ 2STORY plan with 3 BR, 2 BA, & FULL BASEMENT! ~ Features 1680 SQUARE FEET of luxury living space! ~ OPEN Kitchen/Dining Room floor plan ~ 9 foot Main Floor ceilings ~ White Trim & Paneled Doors ~ Stainless Steel Kitchen Appliance Package ~ Full, Private Master Bath ~ Fully Insulated & Drywalled GARAGE ~ Full Unfinished Basement is Insulated ~ ALL Maintenance Free Exterior ~ Buyers can make most Interior & Exterior Selections ~ Close to Schools, Parks, Shopping & More ~ Crete Schools ~ City sewer & water ~ EZ access to I-57 and I-394 ~ Standard Homesite #86 ~ LOT Premiums may apply on other Homesites in DEER MEADOWS ~ BUILD time is currently 4-6 months from Contract ~ ~ Please see "Additional Information" for more details ~ Builder uses their own contract
$174,000
1317 Columbia Street Crete, IL 60417
ADDITIONAL INFORMATION
Ready to move in. Spacious 2 bedroom home with hardwood floors throughout. The basement area has a 1-car garage that is accessible through the rear alleyway. Large yard and deck. New hot water heater in January, 2023 and 67' of sewer line replaced in May 2023. Walk to downtown and Crete Park. Appliances are included. Access to attic in bedroom has potential for additional living space. This home has lots of potential being sold as-is. Seller will not provide survey. Home was a rental but now vacant. Owner may consider contract for deed with 25% down payment.
$179,900
520 5th Street Crete, IL 60417
- Type:
- Single Family
- Sq.Ft.:
- 3,072
- Status:
- Active
- Beds:
- 3
- Lot size:
- 0.2 Acres
- Year built:
- 1956
- Baths:
- 2.00
- MLS#:
- 11940483
ADDITIONAL INFORMATION
SELLER FINANCING AVAILABLE WITH AS LITTLE AS 5% DOWN! - Buyer must qualify with full application, credit check, background check and income verification. 3 bedrooms, 2 full baths, a full basement and a 2 car garage in a great Crete location. Some of the updates have already been started. Bring your ideas!
- Type:
- Single Family
- Sq.Ft.:
- 1,680
- Status:
- Active
- Beds:
- 3
- Lot size:
- 0.21 Acres
- Year built:
- 2024
- Baths:
- 3.00
- MLS#:
- 11953470
- Subdivision:
- Deer Meadows
ADDITIONAL INFORMATION
***PROPOSED New Construction WINDSOR Model, 2STORY "READY OCTOBER 2024"*** ~ Final Sale Price subject to additional options added during construction ~ Photos are of an existing property that is already SOLD ~ DEER MEADOWS of Crete ~ Buy Brand New Construction for less than Rent! ~ $12,000 Down will hold this home until construction is COMPLETE ~ NO HOA/SSA Fees Here! ~ On-site Crete PARK ~ Some lots even back up to the Crete Park District Walking Trail ~ ALL lots are contained in a semi-private subdivision ~ 2STORY plan with 3 BR, 2 BA, & FULL BASEMENT! ~ Features 1680 SQUARE FEET of luxury living space! ~ OPEN Kitchen/Dining Room floor plan ~ 9 foot Main Floor ceilings ~ White Trim & Paneled Doors ~ Stainless Steel Kitchen Appliance Package ~ Full, Private Master Bath ~ Fully Insulated & Drywalled GARAGE ~ Full Unfinished Basement is Insulated ~ ALL Maintenance Free Exterior ~ Buyers can make most Interior & Exterior Selections ~ Close to Schools, Parks, Shopping & More ~ Crete Schools ~ City sewer & water ~ EZ access to I-57 and I-394 ~ Premium Homesite #89 ~ LOT Premiums may apply on other Homesites in DEER MEADOWS ~ BUILD time is currently 4-6 months from Contract ~ ~ Please see "Additional Information" for more details ~ Builder uses their own contract
$394,900
3543 Haweswood Drive Crete, IL 60417
- Type:
- Single Family
- Sq.Ft.:
- 3,218
- Status:
- Active
- Beds:
- 3
- Lot size:
- 0.75 Acres
- Year built:
- 1977
- Baths:
- 4.00
- MLS#:
- 11952870
ADDITIONAL INFORMATION
Unique floor plan with 3218 living space plus a full finished walkout basement. Walk through the front door to a 2 story foyer with scenic views galore. Open riser staircase gives a unique feel. Living room & dining room have gorgeous hardwood floors. Floor to ceiling windows, vaulted ceilings. STONE FIREPLACE WITH U SHAPED SEATING AREA SURROUNDED BY WINDOWS. There is a bar sink with a small frig off living room. Kitchen w/granite counters, back splash and brand new appliances. Kitchen has 24 x 24 porcelain tiles. Has a breakfast bar. dining room and space for a large kitchen table in kitchen. There is a 1st floor half bath. 2nd level includes 3 bedrooms, a loft area with a walk in closet & another bath for upstairs bedrooms. Master suite has a picture window that over looks forest preserve. a open concept upgraded spa bath. WOW. You will find a spa tub that is heated and jetted. Double bowl sink, Separate shower all updated with floor to ceiling ceramic walls. Tons of upgrades include, Furnace, AC, Hot water heater, Water softener are some of the mechanicals. Roof, siding & most windows, doors, soffit, fascia & 4" gutters, landscaping, tiered platform walks you around to a lower deck and a second story deck. Enjoy your new shed for yard tools. Garage is amazing, drywalled, upgraded epoxy floor, Do not miss out on this gem.
- Type:
- Single Family
- Sq.Ft.:
- 2,623
- Status:
- Active
- Beds:
- 4
- Lot size:
- 0.87 Acres
- Year built:
- 1979
- Baths:
- 3.00
- MLS#:
- 11951243
- Subdivision:
- Willowbrook Estates
ADDITIONAL INFORMATION
.......... Welcome to the highly coveted Willow Brook Estates in the picturesque town of Crete! This enchanting property is eagerly awaiting a wonderful family to make it their own or an astute investor ready to kick off 2024 with an incredible deal. Originally constructed with timeless charm, the residence underwent a full renovation in 2014, seamlessly blending its traditional essence with modern living spaces and contemporary design. Step inside to discover the elegance of Italian ceramic tile, the warmth of hardwood flooring, and the character of exposed beams-luxurious finishes that define this home. The heart of the house is an open-concept living space featuring a stylish kitchen with a central island, adorned with granite countertops and stainless steel appliances. Updated bathrooms, a master bedroom suite with a glamour bath, and a soothing interior paint palette make this residence home, offering exceptional value for discerning buyers. A hidden gem lies in the unfinished sub-basement, providing space for your creative projects or the potential to expand and customize your living areas. The attached garage ensures convenience, and the property boasts privacy on its nearly acre-sized lot. This opportunity is too good to last! All offers will be considered. Schedule your showing today and envision the lifestyle awaiting you in this charming abode. Sold AS IS, presenting a canvas for your dreams to unfold. Don't miss out on the chance to call Willow Brook Estates home!
$180,000
1273 Columbia Street Crete, IL 60417
- Type:
- Single Family
- Sq.Ft.:
- 1,710
- Status:
- Active
- Beds:
- 3
- Lot size:
- 0.19 Acres
- Year built:
- 1924
- Baths:
- 2.00
- MLS#:
- 11929815
ADDITIONAL INFORMATION
**NEW lowered price** Vintage CHARMER, IN-town Crete. Great CORNER lot. SO many possibilities to make this YOUR place called HOME. Sweet home features include a 3 seasons room, hardwood floors, high ceilings, vintage built- in storage areas, front door foyer, along with a spacious mudroom inside the back door for your convenience and storage needs. All 3 bedrooms are located on the upper level. On the main level, you will find plenty of room to share or find your own little nook. Do not forget about the amazing oversized deck,with 2 pergolas, for the memorable parties you will be hosting! There are TWO furnaces for your chilly day comfort. Check out the tool shed/workshop in the garage! COME SEE TODAY! You can just feel the LOVE and possibilities in this home!
$330,000
1374 Benton Street Crete, IL 60417
- Type:
- Single Family
- Sq.Ft.:
- 3,113
- Status:
- Active
- Beds:
- 5
- Year built:
- 1903
- Baths:
- 3.00
- MLS#:
- 11871827
ADDITIONAL INFORMATION
The Seller is offering a $10,000 credit which the buyer can use towards closing fees or to buy the rate down. Come visit this grand 5+ bedroom, 3 bathroom vintage home that has been beautifully renovated while retaining its character and charm. The open-concept main floor features a dramatic foyer with a new tile floor, a turned staircase, large living and dining areas with gleaming bamboo flooring, and abundant natural light. The kitchen is stunning, with quartz countertops, glass subway tiled backsplash, stainless steel appliances, a breakfast bar with pendant lights, and a walk-in pantry. The fantastic sun/spa room is a highlight, with a vaulted ceiling, windows all around, skylight, hot tub, sliding doors to the patio, and an adjacent full bath and 4th bedroom. Upstairs, you will find a huge master suite with space for a sitting area, 2 reach-in closets, a private bath with granite vanity and double sinks, plus 2 additional spacious bedrooms and a full hall bath. Other home highlights include a brick exterior, dual staircases, curved walls, beveled glass front door, oversized windows, recessed lighting, and French doors. The full basement with exterior access is finished with a rec room, 6th bedroom, an office, and a laundry room. A recently finished extra-large bedroom is also located in the walk-up attic. The home has newer windows, plumbing, 200 amp electrical, furnace and A/C, drywall, Nest thermostat, internet extenders on every level with no dead zones, and lighting. The oversized 2.5-car garage has alley access. The property also features an expansive covered front porch and a fenced yard. This charming home is located in the quaint town of Crete, close to shopping, dining, and the Metra train.
$3,500,000
27241 S Stoney Island Avenue Crete, IL 60417
- Type:
- Single Family
- Sq.Ft.:
- 2,065
- Status:
- Active
- Beds:
- 3
- Lot size:
- 120 Acres
- Year built:
- 1990
- Baths:
- 2.00
- MLS#:
- 11875006
ADDITIONAL INFORMATION
120 Acre Estate built in 1990; 2315361000060000 @ 27249 S. Stoney Island 4 bed; 4.1 (main house). 2nd Pin: 2315361000050000 @ 27243 S Stoney Island - 55 farm acres (does have a double wide mobile home on the property). 3rd Pin: 2315351000070000 @ 27241 S Stoney Island - 1.44 homesite acres 1.44 and 8.56 farm acres; total of 10 acres; house is 2065SF w/full basement; built in 1990 (guest house). This listing showcases the guest house. It's a 3BD/2BA with a FULL, unfinished basement and FIVE egress windows plus pre-plumbed for a third bathroom. At 2065SF (above grade) - there's plenty of space for everyone to relax in their own space and have room when gathering together. The kitchen has counter height seating at a peninsula plus a unique dining area with a bank of TALL windows and panoramic views of the farm. The vaulted ceilings and views across the massive rear deck allow the living room to be a favorite hangout. Plus the fireplace will keep you toasty and add a beautiful glow to the space in this open concept living room. The master bedroom suite pays attention to details. Don't believe me? Wait until you see the custom coordinating features in the bathroom. The walk-in closet is set to to keep you organized. The split floor plan has two other bedrooms and a full bathroom. Each of these bedrooms have custom window bench seats with storage and walk-in closets. There's an attached, heated 2+ car garage. The main house at 27249 is a 4BD/4.1BA ranch home at 5014 sq ft. w/partial, unfinished basement of 1751SF and attached 3-car GA. Each bedroom w/its own private bath. See other listing for more details on this masterful custom home. The third dwelling at the rear of the property is 27241. It's an approximately 1800SF mobile home - 3BD/2BA. The estate boasts 120 total acres, an equine barn and show arena, 20 stalls with heated Nelson waterers ($900/each!), hay racks, and blanket racks. One birthing stall and all others have removable panels to create more. Leader ropes on almost every stall, 2 tack rooms, restroom, wash area for horses, temperature controlled viewing area w/private office & kitchenette. Be sure to ask about the insect prevention system available for the horses when you have your private showing. Each of the three homes has its own whole house generator as does the equine barn and show arena. There are multiple other buildings including the 1905 red barn; a maintenance building w/multiple high door garage bays; a pump house for 1 of 3 wells; a playhouse w/2 lofts and a kitchenette w/wall of cabinets; 3 horse paddocks and 8 other outdoor fencing areas; and an area they call the nursery that they have trees planted. Many fruit trees around the property plus a small vineyard and asparagus garden. 40-tillable acres. 2 ponds - one is 17 acres. Private firing range w/berm. There is a transferable home warranty for the three homes to the buyer. This property has been a gentleman's farm all the years that this owner has been there. TOTAL PRIVACY with land on both sides & rear being a farm allows this opportunity to remain the same OR would be perfect for any corporate resort or wedding venue. Fridge in playhouse and horse barn along with washer/dryer do not stay. Roof on red barn: 2015; main house: 2016; trailer: 2022; 1 paddock: 2021. THIS IS BEING SOLD AS A SINGLE SALE WITH ALL THREE PINS. All three lots are zoned A1.
$3,500,000
27249 S Stoney Island Avenue Crete, IL 60417
- Type:
- Single Family
- Sq.Ft.:
- 5,014
- Status:
- Active
- Beds:
- 4
- Lot size:
- 120 Acres
- Year built:
- 1990
- Baths:
- 5.00
- MLS#:
- 11857802
ADDITIONAL INFORMATION
120 Acre Estate built in 1990; 4 bed; 4.1 (main house). 2nd Pin: 2315361000050000 @ 27243 S Stoney Island - 55 farm acres (does have a double wide mobile home on the property). 3rd Pin: 2315351000070000 @ 27241 S Stoney Island - 1.44 homesite acres 1.44 and 8.56 farm acres; total of 10 acres; house is 2065SF w/full basement; built in 1990 (guest house). The main house at 27249 is a 4BD/4.1BA ranch home at 5014 sq ft. w/partial, unfinished basement of 1751SF and attached 3-car GA. Each bedroom w/its own private bath. The master bed/bath has a 2-sided fireplace and a backyard view that is exquisite! The power blinds open to view the 2 koi ponds, pool, and hot tub/gazebo. From the master, access the basement and deck via private entrances. The master bath has separate sinks, makeup counter, built-in custom cabinetry, a steam shower, and 2 person jetted tub (w/a fireplace view!). Living room has vaulted ceilings that are approx. 27' and the home's SECOND double-sided fireplace w/the 2nd side opening to the dining room. The kitchen was created for a chef - yes, a chef in the family! Double ovens, stove tops, dishwashers, and refrigerators plus a WALK-IN COOLER in the walk-in pantry! Don't forget to check out the RO faucet & ice maker. Front of the home has a brand new deck. In the back of the house 2 koi ponds, BBQ spit, inground pool, hot tub, fire pit, and a 4-season changing view w/wildlife. Private showings will get to learn about the exclusive plant feeding system available! Across from the main house is 27241 (guest house). It's a 2065SF 3BD/2BA home w/full, unfinished basement, & attached 2.5 car garage. Back deck is sprawling and private, overlooking a sea of greenspace. The third dwelling at the rear of the property is 27241. It's an approximately 1800SF mobile home - 3BD/2BA. The estate boasts 120 total acres, an equine barn and show arena, 20 stalls with heated Nelson waterers ($900/each!), hay racks, and blanket racks . One birthing stall and all others have removable panels to create more. Leader ropes on almost every stall, 2 tack rooms, restroom, shower area for horses, temperature controlled viewing area w/private office & kitchenette. Be sure to ask about the insect prevention system available for the horses when you have your private showing. Each of the three homes has its own whole house generator as does the equine barn and show arena. There are multiple other buildings including the 1905 red barn; a maintenance building w/multiple high door garage bays; a pump house for 1 of 3 wells; a playhouse w/2 lofts and a kitchenette w/wall of cabinets; 3 horse paddocks and 8 other outdoor fencing areas; and an area they call the nursery that they have trees planted. Many fruit trees around the property plus a small vineyard and asparagus garden. 40-tillable acres. 2 ponds - one is 17 acres. Private firing range w/berm. There is a transferable home warranty for the three homes to the buyer. This property has been a gentleman's farm all the years that this owner has been there. TOTAL PRIVACY with land on both sides & rear being a farm allows this opportunity to remain the same OR would be perfect for any corporate resort or wedding venue. THIS INFO IS FOR THE MAIN HOUSE AT 27249 S. STONEY ISLAND. Please see notes for details. INCLUDED AS ONE SALE. Fridge in playhouse and horse barn along with washer/dryer do not stay. Roof on red barn: 2015; main house: 2016; trailer: 2022; 1 paddock: 2021. All three lots are zoned A1.
$873,900
27721 S Klemme Road Crete, IL 60417
- Type:
- Single Family
- Sq.Ft.:
- 11,000
- Status:
- Active
- Beds:
- 3
- Lot size:
- 20 Acres
- Year built:
- 1979
- Baths:
- 4.00
- MLS#:
- 11790636
ADDITIONAL INFORMATION
Welcome to your dream home, Just across the border of Indiana in Crete nestled on 20 acres of picturesque land! This stunning property boasts over 10,000 square feet of finished living space, offering an abundance of luxury and comfort. From its incredible features like a private bowling alley and a fully equipped bar in the lower level, to the tranquil pond with a dock and the magnificent oak trees, this residence truly has it all. Step inside and be greeted by an air lock entry, ensuring privacy and a grand entrance. The main level showcases a thoughtfully designed floor plan, providing ample space for both relaxation and entertainment. The heart of the home is adorned with two large fireplaces, creating a cozy and inviting ambiance during the colder months. The kitchen is a chef's delight, featuring custom cabinetry, and a generous island for meal preparation and casual dining. Adjacent to the kitchen, a spacious dining area awaits, perfect for hosting gatherings and creating unforgettable memories with loved ones. This magnificent home offers three generously sized bedrooms, providing comfortable and private spaces for relaxation. The four bathrooms are elegantly designed . Immerse yourself in luxury as you unwind in the spa-like master bath. As you explore the property, you'll be captivated by the sprawling 20 acres of land. Tinker away in one of the two 1500 sf pole barns. The tranquil pond is a perfect spot for fishing or simply enjoying the serenity of nature. A private dock invites you to unwind while taking in the beautiful views. The property is also adorned with majestic oak trees, providing shade and natural beauty. Additional features of this remarkable home include large walk-in closets in each bedroom, providing ample storage space for your personal belongings. The lower level is an entertainer's paradise, boasting a state-of-the-art bowling alley and a fully equipped bar, creating endless possibilities for hosting parties and gatherings. Don't miss out on the opportunity to own this exceptional residence, where luxury, comfort, and natural beauty seamlessly come together. Schedule a showing today and experience the grandeur of this remarkable property for yourself!


© 2024 Midwest Real Estate Data LLC. All rights reserved. Listings courtesy of MRED MLS as distributed by MLS GRID, based on information submitted to the MLS GRID as of {{last updated}}.. All data is obtained from various sources and may not have been verified by broker or MLS GRID. Supplied Open House Information is subject to change without notice. All information should be independently reviewed and verified for accuracy. Properties may or may not be listed by the office/agent presenting the information. The Digital Millennium Copyright Act of 1998, 17 U.S.C. § 512 (the “DMCA”) provides recourse for copyright owners who believe that material appearing on the Internet infringes their rights under U.S. copyright law. If you believe in good faith that any content or material made available in connection with our website or services infringes your copyright, you (or your agent) may send us a notice requesting that the content or material be removed, or access to it blocked. Notices must be sent in writing by email to DMCAnotice@MLSGrid.com. The DMCA requires that your notice of alleged copyright infringement include the following information: (1) description of the copyrighted work that is the subject of claimed infringement; (2) description of the alleged infringing content and information sufficient to permit us to locate the content; (3) contact information for you, including your address, telephone number and email address; (4) a statement by you that you have a good faith belief that the content in the manner complained of is not authorized by the copyright owner, or its agent, or by the operation of any law; (5) a statement by you, signed under penalty of perjury, that the information in the notification is accurate and that you have the authority to enforce the copyrights that are claimed to be infringed; and (6) a physical or electronic signature of the copyright owner or a person authorized to act on the copyright owner’s behalf. Failure to include all of the above information may result in the delay of the processing of your complaint.
Crete Real Estate
The median home value in Crete, IL is $284,000. This is higher than the county median home value of $216,200. The national median home value is $219,700. The average price of homes sold in Crete, IL is $284,000. Approximately 75.6% of Crete homes are owned, compared to 14.42% rented, while 9.98% are vacant. Crete real estate listings include condos, townhomes, and single family homes for sale. Commercial properties are also available. If you see a property you’re interested in, contact a Crete real estate agent to arrange a tour today!
Crete, Illinois has a population of 8,210. Crete is less family-centric than the surrounding county with 24.58% of the households containing married families with children. The county average for households married with children is 39.47%.
The median household income in Crete, Illinois is $70,904. The median household income for the surrounding county is $80,782 compared to the national median of $57,652. The median age of people living in Crete is 45.3 years.
Crete Weather
The average high temperature in July is 84.1 degrees, with an average low temperature in January of 16 degrees. The average rainfall is approximately 38.6 inches per year, with 28.3 inches of snow per year.
