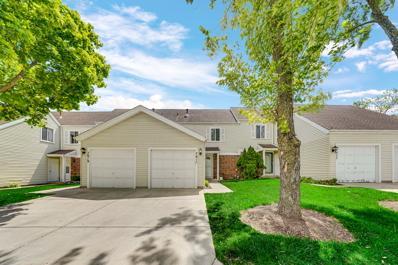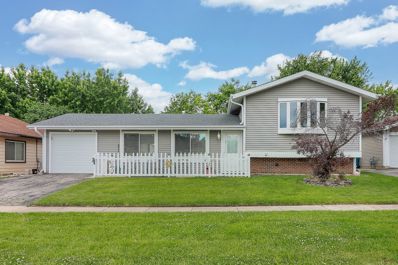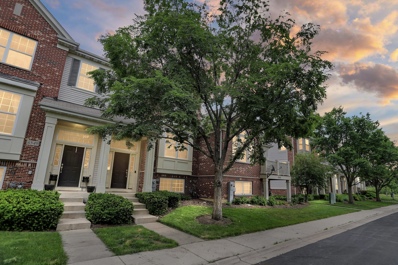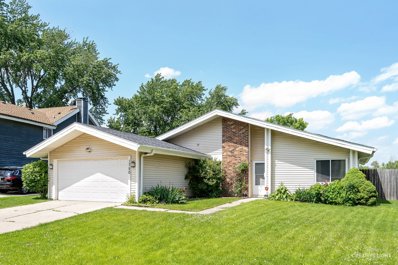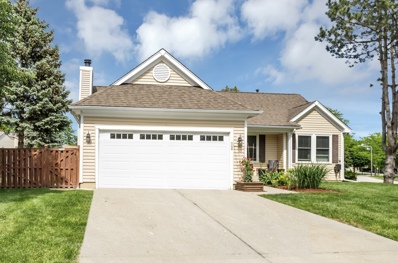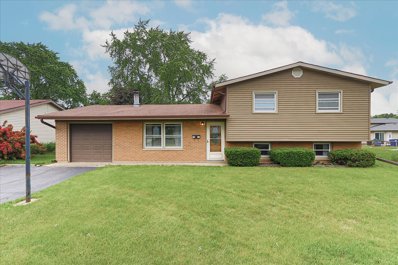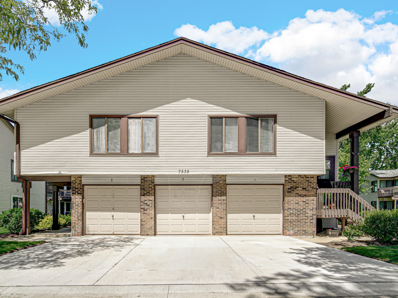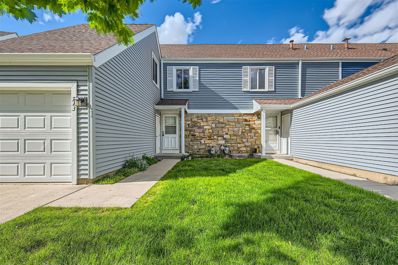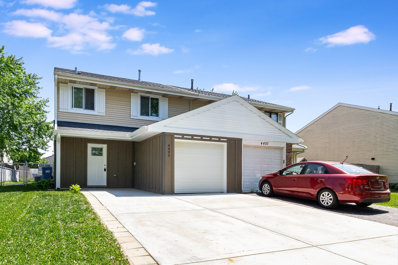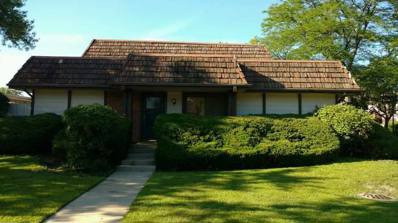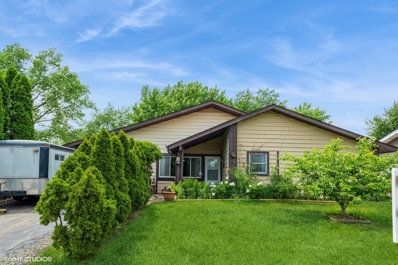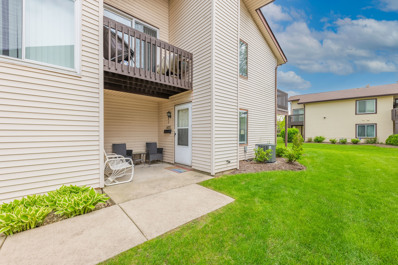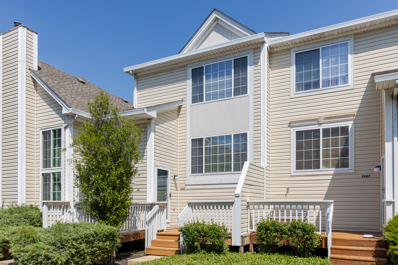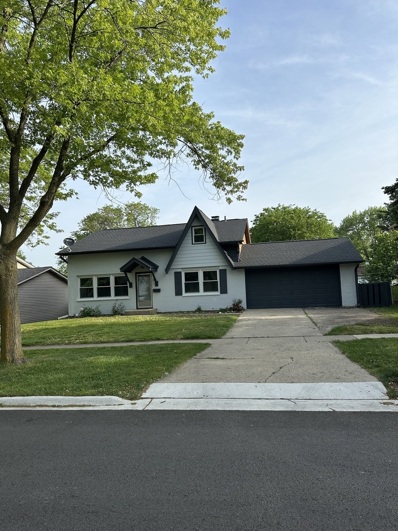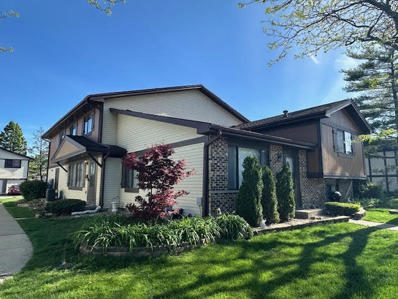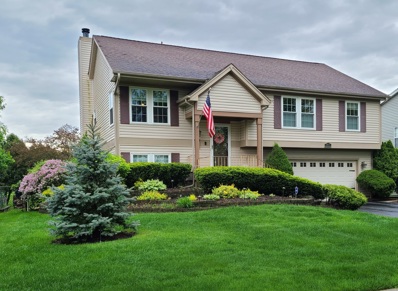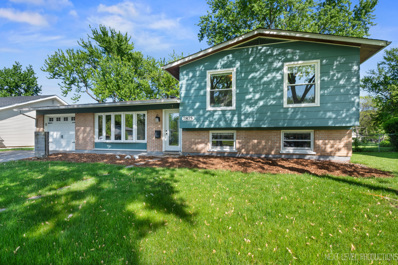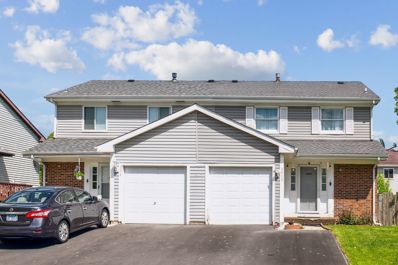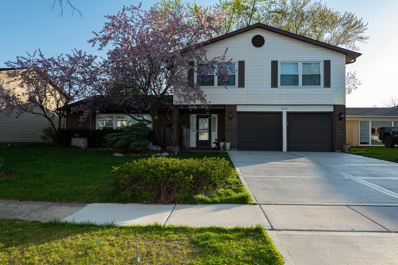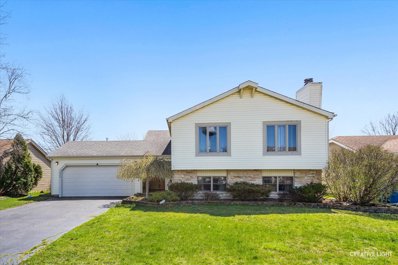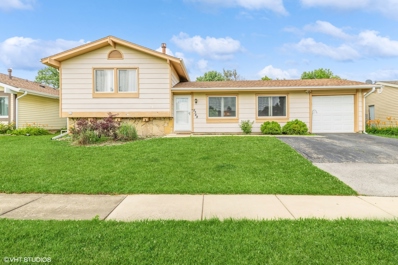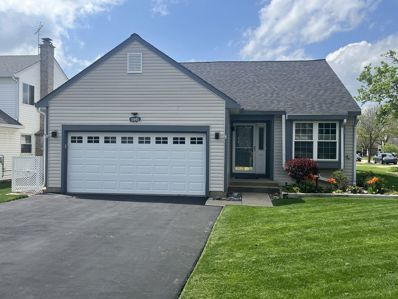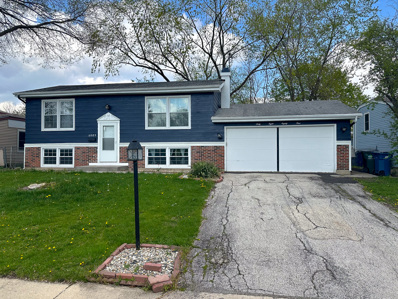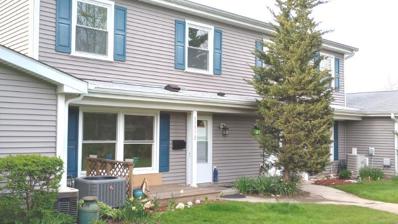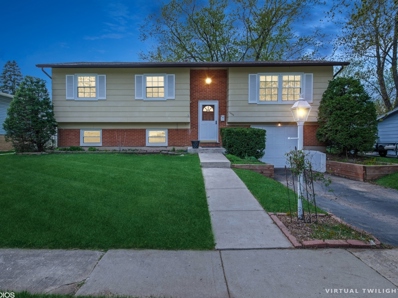Hanover Park IL Homes for Sale
- Type:
- Single Family
- Sq.Ft.:
- 1,070
- Status:
- Active
- Beds:
- 2
- Year built:
- 1979
- Baths:
- 2.00
- MLS#:
- 12065713
- Subdivision:
- Liberty Square
ADDITIONAL INFORMATION
Welcome to this cozy, rehabbed townhome featuring a freshly updated open floor plan. The main level boasts new laminate wood flooring, leading to an inviting brick accent wall. Enjoy the convenience of a newer water heater, HVAC system, and updated fixtures throughout. Freshly painted interiors enhance the modern ambiance. This home offers 2 spacious bedrooms and 1.5 updated bathrooms. The first floor includes a convenient in-unit washer and dryer. The concrete driveway provides ample parking space. Located in the highly regarded Schaumburg school district, this home also includes access to a clubhouse, swimming pool, and bike paths along the nearby creek. The fenced backyard offers privacy and outdoor enjoyment. Minutes away from shopping, the metro station, and forest preserves, this home combines modern comfort with excellent location benefits. Don't miss out-this hot property won't last long!
- Type:
- Single Family
- Sq.Ft.:
- 1,445
- Status:
- Active
- Beds:
- 3
- Lot size:
- 0.18 Acres
- Year built:
- 1976
- Baths:
- 2.00
- MLS#:
- 12053468
ADDITIONAL INFORMATION
Great 3-bedroom, 2-bathroom tri-level home with a 1-car garage and large fully fenced yard and shed! The front is accented with a little white picket fence that gives adorable curb appeal! NEW roof and gutters (2024), Furnace and AC (2022), Hot Water Heater (2019), Siding (2014). Versitile open concept with wood-look tile on main level, tile in lower level family room and laminate upstairs, no carpet!
- Type:
- Single Family
- Sq.Ft.:
- 1,724
- Status:
- Active
- Beds:
- 3
- Year built:
- 2010
- Baths:
- 3.00
- MLS#:
- 12060873
- Subdivision:
- Church Street Station
ADDITIONAL INFORMATION
HIGHLY SOUGHT AFTER CHURCH ST. STATION 3BD TOWNHOUSE!! This 3BD, 2.1 BA townhouse is over 1700sf with 2 car garage, balcony, and finished lower level! Neighborhood is conveniently located across the street from the commuter train station, bus station, seconds to interstate access, and minutes from shopping, restaurants, etc. Walk to Starbucks and Subway! Kitchen features loads of cabinetry, island, and pantry. Primary bedroom with WIC and walk in shower! Come see this fantastic location before it's gone!
- Type:
- Single Family
- Sq.Ft.:
- 1,600
- Status:
- Active
- Beds:
- 4
- Year built:
- 1971
- Baths:
- 2.00
- MLS#:
- 12064666
- Subdivision:
- Greenbrook
ADDITIONAL INFORMATION
Impressive and truly remarkable Ranch Home has to offer. This Cute 4 Bedrooms, 2 Full Baths are fully updated, Master-Bedroom bath. Updated kitchen with granite counter tops. Homeowner installed a new water softener, and newer washer and washer. Open concept backyard that is fully fence for ample open space for any outdoor activities. Do not wait, come to see this cute, or If May Say Beautiful Home Soon::: FINAL AND BEST OFFER MAY 27, 2024 "BY NOON"
- Type:
- Single Family
- Sq.Ft.:
- 1,935
- Status:
- Active
- Beds:
- 3
- Lot size:
- 0.3 Acres
- Year built:
- 1992
- Baths:
- 3.00
- MLS#:
- 12063185
- Subdivision:
- Mayfair Station
ADDITIONAL INFORMATION
You will be impressed with all the updates this house has to offer.This 3 bedrooms, 2.1 baths ranch is maintained beautifully. Nothing to do just move in right after the closing. Spacious kitchen has newer cabinets, appliances, and granite counter top. Open concept living room w/ FP is freshly painted and has nice skylights. Sliding door takes you to fenced in large backyard with stunning garden, patio, beautiful gazebo, and shed for additional storage. Master suite has newly renovated bathroom with heated floors, custom dual vanity, and gorgeous walk-in shower. Additional 2 bedrooms has new full bathroom. Basement has been beautifully finished with nice family room, office, and new powder room. All appliances are newer. Commuter train only a few minutes away! Bartlett schools! very close to Hawk Hollow nature preserve! cul de sac location. Do not wait, come to see this beautiful home soon!
- Type:
- Single Family
- Sq.Ft.:
- 1,080
- Status:
- Active
- Beds:
- 3
- Year built:
- 1964
- Baths:
- 2.00
- MLS#:
- 12054624
ADDITIONAL INFORMATION
Nice size 3 Bedroom Split Level home located in award winning School Districts 54 & 211! Living room has woodburning fireplace, and laminate flooring. Large lower level family room is perfect for entertaining! Additional 1/2 Bath , and bonus room, in lower level, ideal for office, playroom, or room to work out! Deep 1 car garage....Extra wide driveway! Large fenced yard & nice size deck.... Estate Sale....Home being sold "AS IS"
- Type:
- Single Family
- Sq.Ft.:
- 1,014
- Status:
- Active
- Beds:
- 3
- Year built:
- 1977
- Baths:
- 1.00
- MLS#:
- 12061658
ADDITIONAL INFORMATION
Stop looking and start packing, this beautiful townhome is waiting for you! This great unit has 3 bedrooms, 1 full bath, 1 car garage, and new concreate driveway. Also, newer central A/C, in unit laundry, sliding door off dining room to the balcony. Great location, near shops, parks, schools and expressway. Schaumburg school district! Come and see this one today!
- Type:
- Single Family
- Sq.Ft.:
- 1,067
- Status:
- Active
- Beds:
- 3
- Year built:
- 1977
- Baths:
- 2.00
- MLS#:
- 12061337
- Subdivision:
- Liberty Square
ADDITIONAL INFORMATION
Multiple Offers Received - Seller Requests that Highest & Best Offers be Received by our office No Later Than 2:00 pm on FRIDAY, 5/24 Rare Find! Shows Like a Dream!!! Schaumburg School District! Schaumburg Park District & Library District! Incredible End Unit Townhome in one of Hanover Parks most sought after areas. Once in a lifetime location! End Unit Backs to Open Area, Creek, Bike path and Single Family Homes. 3 Bedroom 1 1/2 Baths, Basement & 1 car attached garage. This adorable home shows like a dream! Open Floor Plan! Both Baths are beautifully updated (2024) Laminate Flooring T/O Entire 1st Floor! Large Living Room w/Cozy Wood Burning Fireplace! Dining Area W/Patio Door overlooks picturesque fenced yard and views! Good size kitchen-opens to the Living Room! Upper Level Includes 3 bedrooms and Full Bath! Basement is ready for your finishing touches. An endless list of updates - Entire 1st and 2nd Floor of Home is freshly painted (2024) in the latest designer color! Plush New Neutral Carpeting throughout the entire 2nd level and stairs (2024) Both bathrooms updated (2024), Siding Updated-2023, Windows Updated 2014, Driveway Updated 2015! Furnace & Humidifier approx 10 years old. Excellent Schaumburg District 54 Elementary Schools and Schaumburg High School! Schaumburg Park District and Schaumburg Library District. Minutes to all shopping, Train Station, Expressway access & Forest Preserves! Come fall in Love!
- Type:
- Single Family
- Sq.Ft.:
- 1,356
- Status:
- Active
- Beds:
- 3
- Year built:
- 1979
- Baths:
- 2.00
- MLS#:
- 12043390
- Subdivision:
- The Groves
ADDITIONAL INFORMATION
This 3 bedroom home has been completely rehabbed, nothing left to do but move right in! New driveway and New Windows! Striking white kitchen cabinets and stainless-steel appliances! Spacious living room with sliding glass doors leading to patio area on a fully fenced in yard! Great location, walking distance to forest preserves and minutes to shopping, restaurants and school! This one won't last long!
- Type:
- Single Family
- Sq.Ft.:
- 1,062
- Status:
- Active
- Beds:
- 3
- Year built:
- 1971
- Baths:
- 1.00
- MLS#:
- 12055679
ADDITIONAL INFORMATION
Beautiful end unit, townhome with 3 beds, 1 bath, updated kitchen with stainless steel appliances, fresh paint and new flooring throughout, a private backyard and 2 car detached garage. Investor friendly.
- Type:
- Single Family
- Sq.Ft.:
- 1,410
- Status:
- Active
- Beds:
- 4
- Year built:
- 1976
- Baths:
- 2.00
- MLS#:
- 12057492
ADDITIONAL INFORMATION
NO MORE STAIRS! This spacious ranch offers 4BR/2BA and attached 1-car garage. Newer furnace! 50 yr roof shingles! Windows - 8yrs old! Nice size yard with storage shed! Needs updating, so come make this house your own! SOLD AS IS!
- Type:
- Single Family
- Sq.Ft.:
- 1,000
- Status:
- Active
- Beds:
- 2
- Year built:
- 1977
- Baths:
- 1.00
- MLS#:
- 12057723
ADDITIONAL INFORMATION
Nicely updated end unit Townhome. If you are looking to downsize this could be the one for you! Unit features light throughout the whole unit. Stainless steel appliances, 1 Car garage. Close to everything.. parks, shopping centers, restaurants... Unit can be rented. Seller has an assumable mortgage at a 2.8% mortgage rate. Association is VA and FHA approved. Schedule your showing NOW!
- Type:
- Single Family
- Sq.Ft.:
- 1,030
- Status:
- Active
- Beds:
- 2
- Year built:
- 1992
- Baths:
- 2.00
- MLS#:
- 12047074
- Subdivision:
- Rainbow Pointe
ADDITIONAL INFORMATION
Move-in ready and spacious 2 bedroom townhome with beautiful new wood laminate floors in the living room and kitchen area. Plenty of cabinets and counter space with stainless steel appliances in the updated kitchen. Large private balcony right off the kitchen eating area . Recessed lighting throughout first floor and stairway. First floor laundry with newer appliances and first floor powder room. 2nd floor features 2 large bedrooms and a full bathroom. 2 car garage with plenty of storage. Newer HVAC. Ring doorbell and Nest thermostat stay. Conveniently located within walking distance to the metra station. Centrally located near Elgin/Ohare expressway, Lake St and Barrington Rd.
- Type:
- Single Family
- Sq.Ft.:
- 2,000
- Status:
- Active
- Beds:
- 4
- Year built:
- 1967
- Baths:
- 2.00
- MLS#:
- 12054487
ADDITIONAL INFORMATION
Welcome to this beautifully renovated home in Bartlett High School school district. This charming 4-bedroom, 2-bathroom house has recently undergone a top-to-bottom rehabilitation, boasting modern updates and stylish finishes. With its prime location and a host of amenities, this property presents an incredible opportunity for comfortable and convenient living. Key Features: 4 spacious bedrooms, offering ample space for a growing family or guests 2 well-appointed bathrooms, updated with contemporary fixtures and fittings A fully renovated interior, showcasing a seamless blend of modern and traditional design elements A thoughtfully designed kitchen, equipped with brand-new cabinets and ample storage space A cozy living area, perfect for relaxation and entertainment Freshly landscaped front and backyard, providing an ideal space for outdoor activities and gatherings This residence is ideally situated in a sought-after neighborhood, offering easy access to local schools, shopping centers, and recreational facilities. With its proximity to major transportation routes, residents can enjoy effortless commutes and access to a variety of nearby amenities. Don't miss this opportunity to own a home in a thriving community. New roof, new windows, new floors, new kitchen, new baths, new everything!
- Type:
- Single Family
- Sq.Ft.:
- 1,189
- Status:
- Active
- Beds:
- 2
- Year built:
- 1978
- Baths:
- 2.00
- MLS#:
- 12047499
- Subdivision:
- The Glens
ADDITIONAL INFORMATION
Welcome to Hanover Park! Great property with 2 bedrooms and 1.5 bathroom. The finished basement has family and utility rooms. Attached 1 car garage. It has a great location, close to Lake Ave and Elgin-O'Hare expressway.
- Type:
- Single Family
- Sq.Ft.:
- 2,128
- Status:
- Active
- Beds:
- 4
- Lot size:
- 0.28 Acres
- Year built:
- 1990
- Baths:
- 3.00
- MLS#:
- 12052109
- Subdivision:
- Mayfair Station
ADDITIONAL INFORMATION
Buyer had a change of heart....easy to show! Move-in condition, Bartlett Schools! This Mayfair Station home boast gleaming hardwood flooring, vaulted ceilings, skylights, updated baths and remodeled kitchen, 2018! Custom Kitchen Maple cabinets with Coffee Glaze are gorgeous! Newer appliances GE microwave & stove; Bosch Dishwasher all 2019; Kenmore refrigerator; Whirlpool washer/dryer 2021. All new Feldco windows, sliders 6-7 yrs. old. Roof and siding 10-12 years ago. Enjoy your backyard Hot Tub! New Deck composite! Retractable awning on deck; lawn sprinkler system, Ruud furnace, central A/C approx. 5 yrs new and the list just goes on! Extra long extended garage. Well manicured fenced lawn, you will be proud to call this house YOUR home.
- Type:
- Single Family
- Sq.Ft.:
- 2,009
- Status:
- Active
- Beds:
- 4
- Lot size:
- 0.22 Acres
- Year built:
- 1972
- Baths:
- 2.00
- MLS#:
- 12030041
ADDITIONAL INFORMATION
Very generous expanded home with great room addition, fenced and private yard with no rear neighors! 2022 renovation, our home features open concept main living spaces with custom built-ins and modern updated features leaving nothing to do but move in. You will especially appreciate the abundant kitchen storage with soft-close cabinetry both above and below the custom concrete island surface, surrounded by stools and soft casted edison-style pendant lighting. All SS Samsung appliance suite. Unified hardwood flooring throughout. The expansive great room addition leads out the private rear deck/yard, and is anchored by stone fireplace and spacious dining area for relaxing entertaining. The lower level provides additional space(s) for office and an additional bedroom, rec-room, etc., along with second full luxury bathroom featuring cobblestone floor, textured oversize subway tile and walk-in shower. The laundry/utility room provides enough space for office or exercise room, while the largest space is reserved for optional bedroom, rec room, complete with home theater screen feature. Lower level features wood-look plank ceramic tile for low maintenance. Efficiency plumbing fixtures, heated bathroom floor upstairs and double vanity. Outside, the expansive fenced-in yard is landscaped for privacy with large deck and plenty of room to roam. The updates/upgrades incorporate prairie-style elements, including tongue & groove stained overhang, entry door, antique sliding door to great room and gleaming hardwood floors throughout. We look forward to your visit!
- Type:
- Single Family
- Sq.Ft.:
- 1,346
- Status:
- Active
- Beds:
- 3
- Year built:
- 1977
- Baths:
- 3.00
- MLS#:
- 12051588
- Subdivision:
- Woodlake Trails
ADDITIONAL INFORMATION
Lots of New! All freshly painted (2022), New flooring (2022), New Stove, Microwave & Disposal, New washer (2024), new A/C (2020), water heater (2021). All three Baths are Updated, Master Bedroom has Full Bath & Walk-in Closet, Full basement, Lots of Wood Flooring, Fenced Yard with Private Patio! Attached Garage with New Plus a Double Drive, This has it all!!! Must See!!
- Type:
- Single Family
- Sq.Ft.:
- 2,409
- Status:
- Active
- Beds:
- 5
- Year built:
- 1971
- Baths:
- 3.00
- MLS#:
- 12051130
ADDITIONAL INFORMATION
Unwind and Entertain in Style in this Spacious Hanover Park Gem! This charming 5-bedroom home offers the perfect blend of comfort and functionality. Step inside and envision grand gatherings in the expansive living room, filled with warm natural light thanks to the gorgeous modern oak floors that flow throughout the house. The entertainer's dream continues in the dining room, conveniently located next to the kitchen for seamless hosting. Cozy up by the fireplace in the inviting family room, perfect for chilly evenings. Sliding doors lead out to a private fenced yard featuring a wooden deck - the ideal spot for summer BBQs! Fire up the grill with ease thanks to a direct gas line connection, while feeling safe in the secure yard. Convenience continues with a newer cement driveway and an in-ground sprinkler system to keep your lawn looking lush. This home is ideally situated within the acclaimed Schaumburg school district, with a library and park district nearby. Convenient showings - don't miss your chance to make this house your home!
- Type:
- Single Family
- Sq.Ft.:
- 1,135
- Status:
- Active
- Beds:
- 4
- Lot size:
- 0.18 Acres
- Year built:
- 1980
- Baths:
- 2.00
- MLS#:
- 12048455
- Subdivision:
- Arbors
ADDITIONAL INFORMATION
Welcome to this charming split-level home nestled in the inviting community of Hanover Park. Featuring 4 spacious bedrooms and 2 full baths, this residence offers both comfort and style perfect for modern living. As you step inside, you'll be greeted by a bright and open upper level, enhanced by laminate wood flooring that seamlessly connects the living room, dining room, and kitchen. The kitchen features wood cabinetry and elegant granite countertops, providing both aesthetic appeal and practical functionality. The lower level offers additional living space, ideal for a family room, ensuring ample space for relaxation and activities. Each bedroom is well-sized, offering individual space for all family members. Other highlights include an attached 2-car garage providing extra storage and convenience. In addition, there is a large porch off the back of the house great for evening dinners. Don't miss out on the opportunity to make this delightful Hanover Park home yours.
- Type:
- Single Family
- Sq.Ft.:
- 1,445
- Status:
- Active
- Beds:
- 3
- Year built:
- 1973
- Baths:
- 2.00
- MLS#:
- 12046105
ADDITIONAL INFORMATION
This amazing split level home sits on a large fenced in lot. Open living spaces and neutral decor! The spacious living room opens up to the great dining room and offers a sliding glass door to the backyard patio. The bright and brand new kitchen features many cabinets, granite counters and new appliances. Just installed brand new washer & dryer. Large family room on the lower level with the second full bath. Upstairs you will find spacious bedrooms with closets. Walking paths and park only steps away for your summer fun! Patio furniture with chairs and trampoline will also stay. Walking paths and park only steps away for your summer fun!
- Type:
- Single Family
- Sq.Ft.:
- 1,248
- Status:
- Active
- Beds:
- 2
- Lot size:
- 0.2 Acres
- Year built:
- 1989
- Baths:
- 2.00
- MLS#:
- 12043837
- Subdivision:
- Farmington Glen
ADDITIONAL INFORMATION
Spacious, beautifully maintained ranch-style home featuring engineered bamboo flooring throughout the main level. Enjoy the open floor plan with vaulted ceilings and an inviting brick fireplace. The full basement offers a spacious family room, a third bedroom, a laundry area, and ample storage space. The kitchen boasts a new countertop and a convenient walk-in pantry. Relax in the master bedroom with a walk-in closet featuring custom shelving and a private bath. Outside, the large fenced-in yard includes a sizable deck for your summer enjoyment. Recent upgrades include a new patio door, new washer and gas dryer, newly replaced sump pump and ejector pump, new basement slider windows with low-E glass, a new driveway, and a roof replacement in 2023.
- Type:
- Single Family
- Sq.Ft.:
- 833
- Status:
- Active
- Beds:
- 4
- Year built:
- 1972
- Baths:
- 2.00
- MLS#:
- 12041157
- Subdivision:
- Hanover Terrace
ADDITIONAL INFORMATION
Come see this 4 bedroom and 2 bathroom Raised Ranch! This home is well laid out with two bedrooms, one bathroom, and living area on each level, offering plenty of room for family or guests. The backyard features a beautiful stamped concrete patio and fenced yard perfect for outdoor gatherings and relaxing weekends. While this charming home needs a little TLC, it's a fantastic opportunity for you to customize it to your tastes. You'll appreciate the proximity to district 46 schools, restaurants, shops, and the Metra Train station. Swing by to discover all the potential this home has to offer!
- Type:
- Single Family
- Sq.Ft.:
- 1,200
- Status:
- Active
- Beds:
- 3
- Year built:
- 1972
- Baths:
- 2.00
- MLS#:
- 12037557
- Subdivision:
- Hanover Square
ADDITIONAL INFORMATION
Cash only or financing through Lisle Savings bank only. Remodeled 3 bedroom, 1.5 bath. Spacious kitchen with storage pantry closet, new white cabinets & quartz countertop & backsplash. Fabulous Large SS Sink with rainfall sprayer. SS Appliances. Half bath on first floor with new vanity and faucet, laundry closet with new 36 inch wide door. All new windows. All new floors in entire unit. Light & bright living room with park-like view out windows. Freshly painted. New water heater, furnace and central air. Storage closet under stairs with automatic light. All new outlets & lighting fixtures. New recessed lights in kitchen. All new plumbing under sink with clean out. New Front storm door and newer deck in front of house. One car attached garage with triple insulated newer garage door, opener & pad. Dedicated parking spot in front of garage (22x10) Bike path to the north and playground. Pet limit 2 max. Move-in ready. No HOA rental restrictions. Good location to Hanover Park Metra station, only a few minutes. Quick closing possible! Cash only please!
- Type:
- Single Family
- Sq.Ft.:
- 1,200
- Status:
- Active
- Beds:
- 3
- Lot size:
- 0.2 Acres
- Year built:
- 1963
- Baths:
- 2.00
- MLS#:
- 12039536
ADDITIONAL INFORMATION
Multiple offers received. Please submit highest and best by 5/13/24 8:30pm. Step into modern comfort in Hanover Park, where 4 bedrooms and 2 modern baths await. Beautiful, bright, and sunny home with newly installed white oak hardwood floors and open floor plan interior. Newly renovated kitchen cabinets, newer appliances, newlight fixtures and a spacious 8520 sqft lot offers a huge, beautiful yard with a deck for outdoor enjoyment! This perfect family home also features a garage, washer, dryer, and storage shed for added convenience. With central AC, gas heat, a dishwasher, refrigerator, and full basement with sump pump, this home seamlessly blends style with functionality. All of this in a great location!


© 2024 Midwest Real Estate Data LLC. All rights reserved. Listings courtesy of MRED MLS as distributed by MLS GRID, based on information submitted to the MLS GRID as of {{last updated}}.. All data is obtained from various sources and may not have been verified by broker or MLS GRID. Supplied Open House Information is subject to change without notice. All information should be independently reviewed and verified for accuracy. Properties may or may not be listed by the office/agent presenting the information. The Digital Millennium Copyright Act of 1998, 17 U.S.C. § 512 (the “DMCA”) provides recourse for copyright owners who believe that material appearing on the Internet infringes their rights under U.S. copyright law. If you believe in good faith that any content or material made available in connection with our website or services infringes your copyright, you (or your agent) may send us a notice requesting that the content or material be removed, or access to it blocked. Notices must be sent in writing by email to DMCAnotice@MLSGrid.com. The DMCA requires that your notice of alleged copyright infringement include the following information: (1) description of the copyrighted work that is the subject of claimed infringement; (2) description of the alleged infringing content and information sufficient to permit us to locate the content; (3) contact information for you, including your address, telephone number and email address; (4) a statement by you that you have a good faith belief that the content in the manner complained of is not authorized by the copyright owner, or its agent, or by the operation of any law; (5) a statement by you, signed under penalty of perjury, that the information in the notification is accurate and that you have the authority to enforce the copyrights that are claimed to be infringed; and (6) a physical or electronic signature of the copyright owner or a person authorized to act on the copyright owner’s behalf. Failure to include all of the above information may result in the delay of the processing of your complaint.
Hanover Park Real Estate
The median home value in Hanover Park, IL is $305,000. This is higher than the county median home value of $214,400. The national median home value is $219,700. The average price of homes sold in Hanover Park, IL is $305,000. Approximately 71.81% of Hanover Park homes are owned, compared to 25.39% rented, while 2.8% are vacant. Hanover Park real estate listings include condos, townhomes, and single family homes for sale. Commercial properties are also available. If you see a property you’re interested in, contact a Hanover Park real estate agent to arrange a tour today!
Hanover Park, Illinois has a population of 38,350. Hanover Park is more family-centric than the surrounding county with 40.78% of the households containing married families with children. The county average for households married with children is 30.49%.
The median household income in Hanover Park, Illinois is $70,401. The median household income for the surrounding county is $59,426 compared to the national median of $57,652. The median age of people living in Hanover Park is 33.4 years.
Hanover Park Weather
The average high temperature in July is 86.7 degrees, with an average low temperature in January of 10.6 degrees. The average rainfall is approximately 37.7 inches per year, with 34.3 inches of snow per year.
