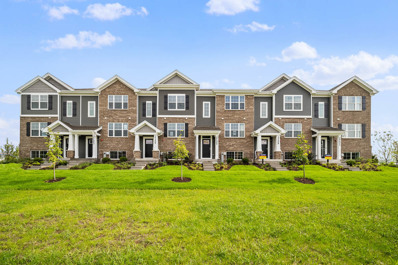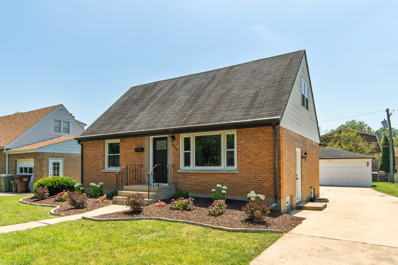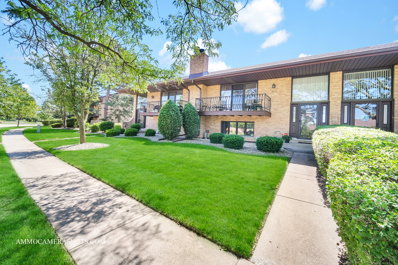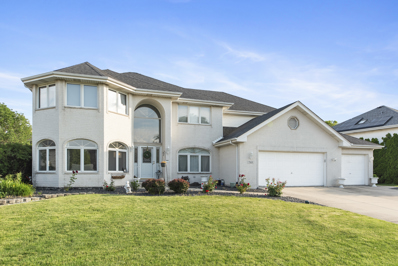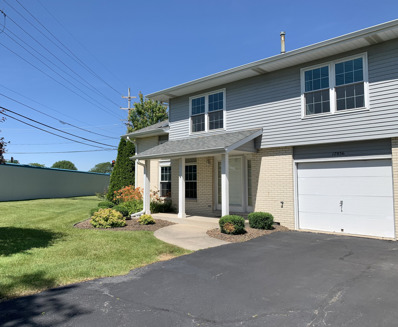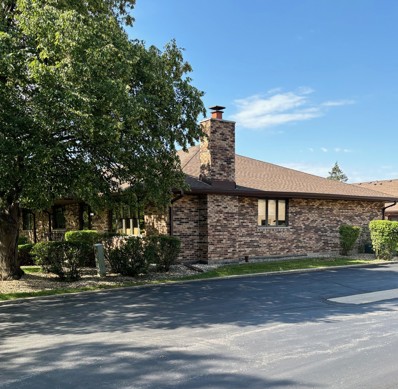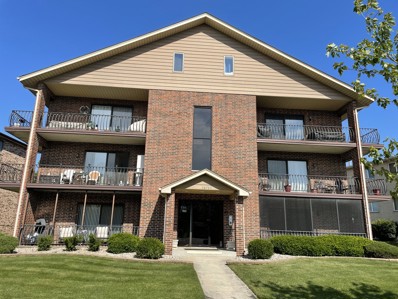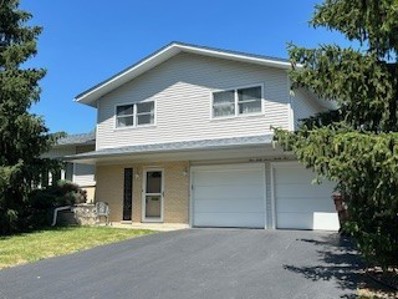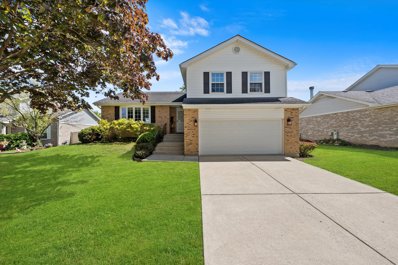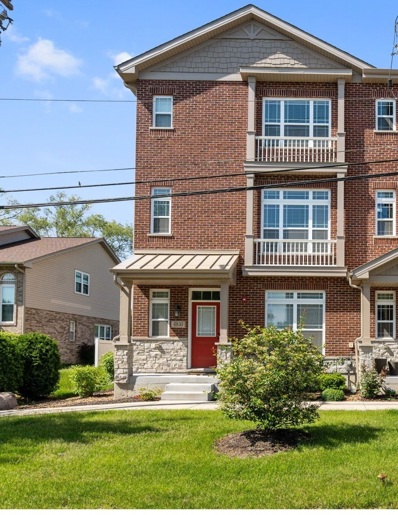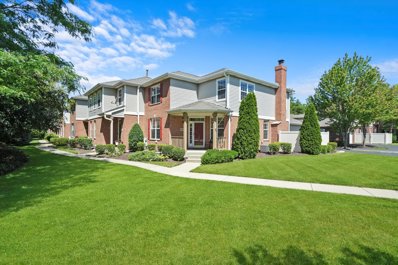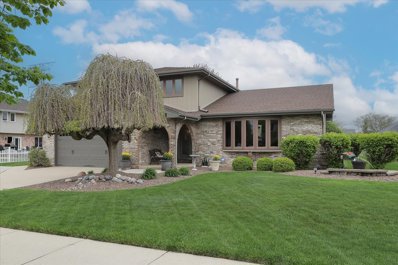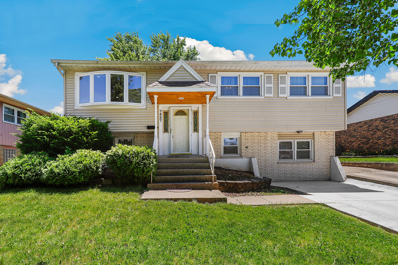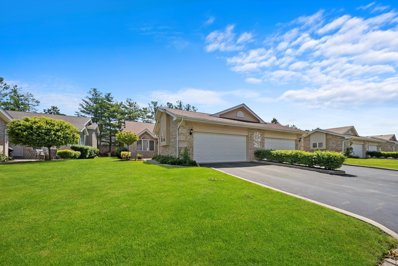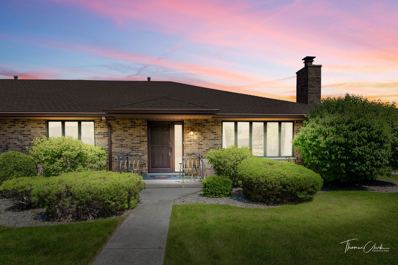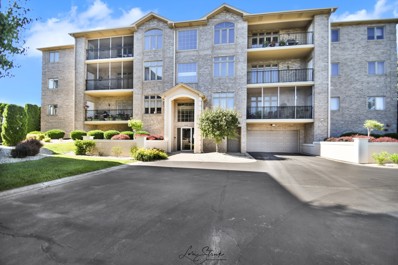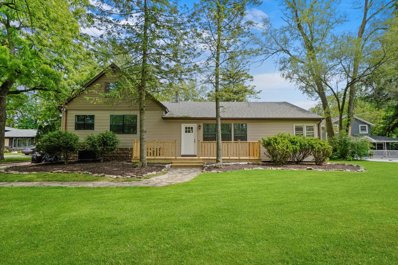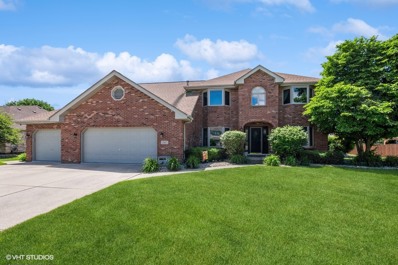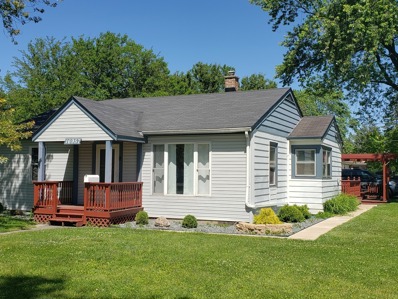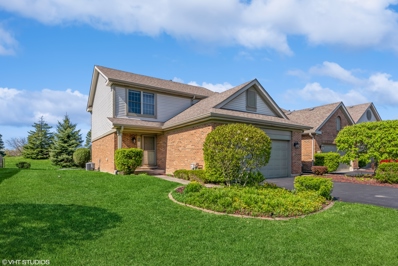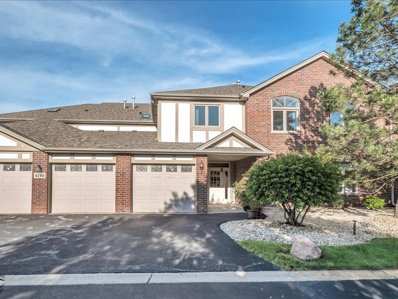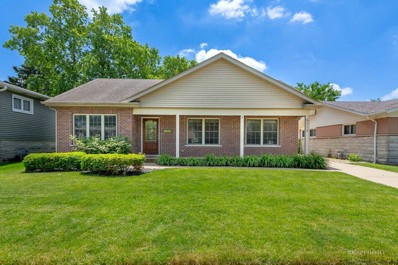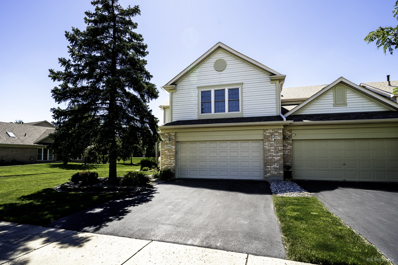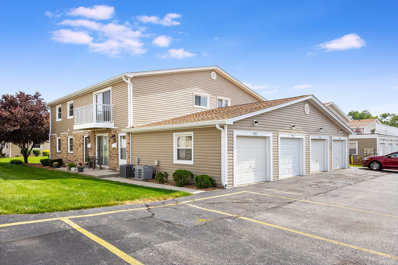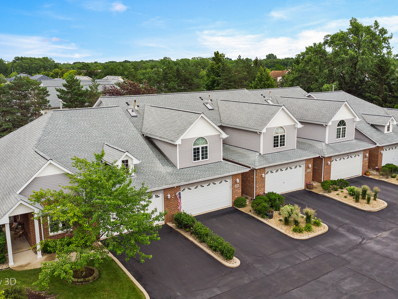Tinley Park IL Homes for Sale
- Type:
- Single Family
- Sq.Ft.:
- 1,756
- Status:
- NEW LISTING
- Beds:
- 3
- Year built:
- 2024
- Baths:
- 3.00
- MLS#:
- 12084829
- Subdivision:
- Oak Ridge
ADDITIONAL INFORMATION
Live in a new home before summer ends! Don't pass up this great opportunity to join the beautiful new community in the highly sought-after town of Tinley Park! New construction at an affordable price! The Spacious 1,756 sq ft Lincoln Townhome boasts 3 spacious bedrooms including a large and luxurious owner's suite with an en suite bathroom. The finished lower-level bonus room provides endless possibilities - use it as a home office, a workout space, or even a cozy media room. Cooking enthusiasts will adore the open kitchen, featuring sleek quartz countertops and top-of-the-line stainless steel appliances. The vinyl wood-like flooring adds a touch of elegance to the living spaces, while the living room opens to a private balcony, perfect for enjoying your morning coffee or hosting friends and family. Built within an energetic & dynamic community, Oak Ridge offers a range of amenities for residents to enjoy. Spend time with your family at the community park or take a peaceful stroll around the nearby pond. With forest preserves and walking trails just moments away, outdoor enthusiasts will find plenty of opportunities to explore and connect with nature. Convenience is key at Oak Ridge, as this welcoming neighborhood is close to a variety of dining and shopping options. Whether you're in the mood for a one-of-a-kind meal at a local restaurant or a day of retail therapy, everything you need is within reach. Commuting has never been easier, thanks to the proximity to the Metra train and major interstates. Additionally, hospitals are nearby, ensuring that quality healthcare is always readily accessible. All Chicago homes include America's Smart Home Technology which allows you to monitor and control your home from the comfort of your sofa or from 500 miles away and connect to your home with your smartphone, tablet, or computer. Home life can be hands-free. It's never been easier to settle into a new routine. Set the scene with your voice, from your phone, through the Qolsys panel - or schedule it and forget it. Your home will always be there for you. Our priority is to make sure you have the right smart home system to grow with you! Don't miss out on the opportunity to make Oak Ridge your new home. Contact us today to schedule a private tour and be one of the fortunate homeowners to experience the best of Tinley Park living.
- Type:
- Single Family
- Sq.Ft.:
- 2,171
- Status:
- NEW LISTING
- Beds:
- 3
- Lot size:
- 0.18 Acres
- Year built:
- 1956
- Baths:
- 2.00
- MLS#:
- 12080630
ADDITIONAL INFORMATION
BEAUTIFUL FULLY RENOVATED SINGLE-FAMILY HOME IN THE HEART OF TINLEY PARK! WALK TO QUAINT DOWTOWN TINLEY PARK. THIS THREE BEDROOM, TWO BATHROOM HOME OFFERS APPEALING WARMTH, FOR THE PERFECT COMBINATION OF FORMAL AND INFORMAL LIVING SPACE TO ACCOMMODATE TODAY'S LIFESTYLE. SPACIOUS PRIMARY SUITE WITH SPA BATH, SEPARATE SHOWER, ATTACHED SITTING ROOM THAT CAN BE USED FOR A HOME OFFICE, NURSERY OR COMFORABLE PLACE JUST TO READ AND RELAX. DESIGNER FINISHES THROUGHOUT. INVITING CHEFS' KITCHEN WITH ALL NEW SS APPLIANCES, STUNNING QUARTZ COUNTERTOPS, ALL WHITE SHAKER CABINETS WITH PLENTY OF STORAGE! FULLY FINISHED BASEMENT. LARGE TWO AND HALF CAR GARAGE AND PLENTY OF BACKYARD SPACE FOR ALL YOUR OUTDOOR ESSENTIALS. NEW TRIM, DOORS, WINDOWS AND WATER HEATER. CLOSE TO PARKS, SCHOOLS, SHOPPING, RESTAURANTS, METRA AND TRANSPORTATION. WELCOME HOME!
- Type:
- Single Family
- Sq.Ft.:
- 1,800
- Status:
- NEW LISTING
- Beds:
- 2
- Year built:
- 1989
- Baths:
- 3.00
- MLS#:
- 12069786
ADDITIONAL INFORMATION
If you are looking for a large 2 bedroom raised ranch with 2 1/2 bath townhome style condo here it is. This home offers 1800 square feet with 2 bedrooms on the main level, formal living room & dining room. Large kitchen with pantry and enough room for your table. Master on suite with walk in closet. Guest bedroom is very roomy as well., Lower level provides a large family room with fireplace and wet bar. laundry room, 1/2 bath and a large 2 car attached garage. This is living maintenance free at its best.
- Type:
- Single Family
- Sq.Ft.:
- 3,787
- Status:
- NEW LISTING
- Beds:
- 4
- Lot size:
- 0.26 Acres
- Year built:
- 1994
- Baths:
- 4.00
- MLS#:
- 12084357
ADDITIONAL INFORMATION
Beautiful freshly painted 4-bedroom, 3.5-bathroom 2-Story solid ALL Brick home, Nestled in the heart of Tinley Park's desirable Bristol Park subdivision. This spacious home features 2 kitchens, 2 family rooms, and a 3-car garage. The main level features a large family room with cathedral ceilings, skylights, and large windows with a fireplace. A beautiful kitchen with plenty of cabinet space, large breakfast area, granite countertops, and newer stainless-steel appliances. The main level also features a spacious second family room that can be used as a game room or office. In addition, an oversized laundry room with lots of cabinet storage with a new washer is also located on the main floor. The second story features 4 Full bedrooms, including a master suite with a large walk-in closet, double sinks, and a private shower. The rest of the bedrooms are also very spacious with ample closet space and plush carpet. The home also features a fully finished basement that is 1800 sqft. The basement features a kitchen, full bathroom, and a wet bar with lots of storage space. The Home has a Newer Roof, New furnace, New water heater, and a New garbage disposal. This home has 2 zones for energy saving. This solid home also features a large outdoor patio that's great entertaining with a view onto a beautiful inground 36X18 pool with a brand new fence for safety. Located in the heart of Tinley Park with desirable school districts, close to walkways, parks and shopping. Minutes away from the Metra train station. This home will not last. Schedule your private showing today.
- Type:
- Single Family
- Sq.Ft.:
- 1,400
- Status:
- NEW LISTING
- Beds:
- 2
- Year built:
- 1993
- Baths:
- 2.00
- MLS#:
- 12083152
ADDITIONAL INFORMATION
Are you looking for a pet friendly townhome with parking and a ton of green space? There is a lot to love in this end unit in the Chantilly subdivision. This spacious two story home features two huge bedrooms upstairs, one of which has access to the full bath...and it includes a nice loft that can be utilized as an office, play area, or exercise room. In unit laundry - Two parking spots (1 garage, 1 tandem outside garage), plus shared guest parking spots. The sliding doors off of the kitchen take you out to a patio perfect for enjoying summer BBQ's. You'll find a nice blend of community and privacy here. Just needs your updating ideas! Great location! Must see!
- Type:
- Single Family
- Sq.Ft.:
- 1,400
- Status:
- NEW LISTING
- Beds:
- 2
- Year built:
- 1989
- Baths:
- 2.00
- MLS#:
- 12082840
- Subdivision:
- Eagle Ridge
ADDITIONAL INFORMATION
Imacculate Premium END unit RANCH w/NO steps! New flooring throughout with maple cabinets, quartz counters and stainless appliances in an eat in kitchen with adjoining dining room. Brand new washer and dryer in separate laundry room offering a utility sink. Spacious Living room w/brick fireplace and gas logs. Newer A/C and hot water heater. Attached 2.5 car garage w/custom cabinets and pull down stair case for storage. Nothing to do here but move in.
- Type:
- Single Family
- Sq.Ft.:
- n/a
- Status:
- NEW LISTING
- Beds:
- 2
- Year built:
- 1989
- Baths:
- 1.00
- MLS#:
- 12083056
ADDITIONAL INFORMATION
HARD TO FIND FIRST FLOOR CONDO WITH 1 CAR GARAGE. IMMACULATE AND MOVE IN READY. FLEXICORE CONSTRUCTION. LOW HOA FEES AND TAXES. IN UNIT LAUNDRY. BEAUTIFUL KITCHEN BOASTS STAINLESS APPLIANCES AND NEWER FLRS IN KIT & BATH. EAT-IN KITCHEN AND FORMAL DINING ROOM. MASTER BEDROOM FEATURES WALK-IN CLOSET. BEAUTIFUL BATH WITH NEWER VANITY & TOP AND FIBERGLASS ENCLOSURE. BALCOLNY ENCLOSED AND HAS NICE VIEW OF MANICURED LAWNS. GARAGE WITH ENOUGH SPACE FOR STORAGE. GREAT CONDO IN A NICE QUIET AREA. CLOSE TO WALKING TRAILS, PARKS, SHOPPING, TRANSPORTATION!!
- Type:
- Single Family
- Sq.Ft.:
- 1,758
- Status:
- NEW LISTING
- Beds:
- 3
- Lot size:
- 0.18 Acres
- Year built:
- 1970
- Baths:
- 2.00
- MLS#:
- 12082914
ADDITIONAL INFORMATION
The owner here is one of the last original owners in this subdivision! It was time for assisted living so this home is being offered now for another family to build their memories. Three bedrooms, 2 baths, 2 car garage, main-level laundry with outside access plus a sub-basement. Some datedness but everything in good shape. The furnace, central air and water heater are all only three years old. Come see! A bargain in today's world!
- Type:
- Single Family
- Sq.Ft.:
- 1,759
- Status:
- NEW LISTING
- Beds:
- 3
- Year built:
- 1987
- Baths:
- 2.00
- MLS#:
- 12082514
- Subdivision:
- Steeple Run
ADDITIONAL INFORMATION
Fabulous oversized split level that shows like a model.You are going to love the beautiful hardwood floors in the living, dining and kitchen. Oversized living room with soaring ceilings, bay window and extra wide staircase leading up to bedrooms. Large eat in kitchen with new stainless appliances.3 nice size bedrooms. One year old carpet in family room and bedrooms. Lower level features a great fireplace and new sliding glass door leading out to fenced in back yard with cement patio.Home has just been freshly painted.High end light fixtures. Truly a great home that is move in ready!!
- Type:
- Single Family
- Sq.Ft.:
- 2,000
- Status:
- NEW LISTING
- Beds:
- 2
- Year built:
- 2020
- Baths:
- 4.00
- MLS#:
- 12081778
- Subdivision:
- Union Square
ADDITIONAL INFORMATION
Welcome to Union Square Townhomes of Tinley Park, where luxury living meets unparalleled convenience. Presenting the Stockton Model, a meticulously designed 2-bedroom, 2 full baths plus 2 powder rooms on the first and second floors. Townhouse offering approximately 200 sq. ft. of exclusive outdoor living space on the spacious deck facing North. This townhome offers 3 Levels of Living Space. On the ground floor, you'll find a two-car attached garage, a mudroom, a powder room, and a Wonderful Family Room. The second floor boasts an open-concept layout, featuring a spacious Living Room, a Dining Room, and a Chef's Kitchen with Large Center Island. Patio Door to Oversized Deck. Pantry Closet Plus another powder room. The third floor includes a master suite with vaulted ceilings, two custom walk-in closets, and a spa-like master bath. Additionally, there is another bedroom with en-suite bath. This floor also includes a laundry closet for full-size washer and dryer. Upgraded Features enhance the home's luxury and functionality, including a Epoxy garage floor, a tankless water heater, and crown molding throughout. The lower level Family Room includes built-in cabinets with a large quartz countertop, a wet bar, ice maker, and beverage fridge, perfect for entertaining guests. The middle level features exquisite hand-scraped engineered hardwood flooring and upgraded porcelain tile in all bathrooms, Family Room and mudroom. The kitchen is a culinary haven, with custom cabinetry, a farmhouse sink, 42" upper cabinets, upgraded quartz countertops, and a stunning backsplash. The kitchen appliances include all stainless steel: refrigerator, oven/range, dishwasher, and microwave. Additionally, there is a large pantry closet. The master suite offers two custom walk-in closets, a vaulted ceiling, and a spa-inspired master bath with a poured pan shower, body spray, and handheld shower. Luxury light fixtures throughout. Additional luxury features include six-panel red oak doors, can lighting throughout, upper and lower cabinet lighting in the kitchen with remote, and oak caps on staircases, Central Humidifier, and ring door system . Union Square's prime location offers easy access to the Oak Park Ave Metra station and downtown Tinley Park, providing a variety of dining and shopping options. And the Downtown Entertainment. Experience refined living at Union Square! See This Wonderful Home Today!
- Type:
- Single Family
- Sq.Ft.:
- 1,786
- Status:
- NEW LISTING
- Beds:
- 2
- Year built:
- 2001
- Baths:
- 4.00
- MLS#:
- 12081841
- Subdivision:
- West Point Meadows
ADDITIONAL INFORMATION
Fabulous end unit 2 story townhouse in lovely West Point Meadows. The main level boasts gorgeous hardwood floors, some LVP flooring and some brand new carpeting. The family room has an amazing custom fireplace with Ledger stone, hardwood and ceramic tile. The main level has simply gorgeous custom frame molding on all walls and beautiful crown molding on the 9 foot ceilings. The kitchen boasts new stainless steel appliances. HVAC is newer (3 yrs), NEW water tank 75 gallon. Basement was recently finished with den, bedroom and powder room, has a wet bar with beverage fridge, plus has two large storage areas. This unit has 2 full bathrooms plus 2 powder rooms, one in the basement, one on main level. When entering the second level you are now inside the large loft which is great for an office, etc. The enclosed patio off of the family room is 10 x 28 and great for grilling and entertaining. 6 panel doors throughout. Very well-maintained! Just an outstanding unit! COME SEE IT SOON!
- Type:
- Single Family
- Sq.Ft.:
- 2,820
- Status:
- NEW LISTING
- Beds:
- 3
- Year built:
- 1989
- Baths:
- 3.00
- MLS#:
- 12081216
- Subdivision:
- Valley View
ADDITIONAL INFORMATION
Great opportunity to own this home at below market price! Home is immaculate, meticulously maintained, and beautifully updated. As you pull up, notice the perfectly manicured landscaping and brick and cedar exterior. Upon entering the home, take in the airy and open concept. The living room and dining room have gleaming hardwood floors and a soaring cathedral ceiling. The large bay window with seating lets in so much natural light. The kitchen boasts an abundance of cabinet and granite counter space, a tile backsplash, a huge pantry, black appliances, and a skylight which makes it light and bright. The table area opens to the outdoor Trex deck which overlooks the gorgeous and fully fenced yard and stamped concrets patio for entertaining or just relaxing. The kitchen opens to the family room which has more gleaming hardwood floors. Check out the wet bar in the alcove! The family room has a beautiful gas fireplace with brick surround and opens out to the stamped concrete patio. The powder room has a new farmhouse sink! Upstairs you will find 3 bedrooms. The primary bedroom features a double closet with sliding barn doors and built-in organizer, a ceiling fan, and an en-suite luxury bath. The luxury bath has a double sink granite top vanity, a whirlpool tub, and separate shower. The two other bedrooms both have ceiling fans and large closets! The large hall bath has a Piedrafina marble vanity and shower/tub combo. Don't miss the basement! The house is wired with CAT5 and surround sound! This home is located just steps to Volunteer Park which is a 12 acre gem that features sand volleyball, a playground, basketball court, two permanent cornhole boards, picnic shelter, soccer field, ball field, and walking paths! Please see additional information for ages of the mechanicals, windows, roof, other updates, and notes. YOU WON'T BE DISAPPOINTED!
- Type:
- Single Family
- Sq.Ft.:
- 1,420
- Status:
- NEW LISTING
- Beds:
- 5
- Lot size:
- 0.17 Acres
- Year built:
- 1972
- Baths:
- 2.00
- MLS#:
- 12081056
ADDITIONAL INFORMATION
Don't miss this oversized 5-bedroom, 2-full-bath raised ranch nestled in Tinley Park. You'll appreciate the modern touches, such as wood laminate flooring in the kitchen and dining area, along with the white cabinetry complemented by generous countertop space and a pantry closet. 3 good size bedrooms on the main level with a full bath. The basement, being a full one thanks to the detached 2.5-car garage, gives you a lot more living space on the lower lever. The basement features another full bath, two additional bedrooms, and a large family room ideal for unwinding. Lots of storage space in the garage with pull down stairs for access. This home is priced right and will not last long. Great schools, access to shopping, bus service and train.
- Type:
- Single Family
- Sq.Ft.:
- 2,200
- Status:
- NEW LISTING
- Beds:
- 2
- Year built:
- 1992
- Baths:
- 3.00
- MLS#:
- 12080947
- Subdivision:
- Park Place
ADDITIONAL INFORMATION
More space than a typical townhome: With over 2,200 square feet, this is a very generous amount of space for a townhome. The split level design creates a nice separation of areas, and the finished basement adds even more functional space. Master suite with private bath, eat-in kitchen has center island, granite counters and a pantry closet! Large family room with fireplace and custom flooring. The finished sub-basement could be used for a variety of purposes, such as a home theater, game room, home office, or even an in-law suite with the second kitchen. Low maintenance living: Since it's a townhome, you won't have to worry about yard work or exterior maintenance. This can be a big perk for busy families or those who prefer to spend their free time doing other things. All of this plus a 2 car attached garage on a quiet residential street. A rare find!!
Open House:
Saturday, 6/15 6:00-8:00PM
- Type:
- Single Family
- Sq.Ft.:
- 1,200
- Status:
- NEW LISTING
- Beds:
- 2
- Year built:
- 1988
- Baths:
- 2.00
- MLS#:
- 12077631
- Subdivision:
- Clearview
ADDITIONAL INFORMATION
Rare end unit townhome that feels like a single-family home with exceptional upgrades! Imagine enjoying a cup of tea or coffee in the morning on the front porch, taking in the serene, beautifully landscaped complex. Due to its corner location, this unit gains an extra window in the dining area, flooding the space with natural light unlike any other unit. The sellers have gone above and beyond, making impressive improvements for the buyers and even offering a Home Shield Essentials warranty. They wanted to ensure that whoever purchases this lovely place can move in on the day of closing. What a find! The moment you walk in, you'll be impressed by the spacious area for coats, a view of the fireplace, and the expansive open space. The newly renovated kitchen is a chef's dream, boasting granite countertops, new cabinets, a stylish backsplash, and stainless steel appliances. New flooring includes hardwood in the family and dining rooms, and plush new carpet in the bedrooms. Newly installed can lights and modern fixtures add a contemporary touch throughout. The sellers are generously offering to leave a 55-inch TV by the fireplace and a fridge in the garage. Plus, enjoy the added benefit of HOA covering Comcast TV services, ensuring seamless connectivity from day one. The attached garage, featuring huge attic storage and an epoxy floor, allows you to park and easily bring your shopping directly into your home. Additionally, the home includes an upgraded air filter that won't need to be changed for the next 90 days, 10-year smoke detectors, and carbon monoxide detectors. Don't miss this exceptional home! The beautiful, quiet, and well-maintained complex is located near excellent schools and a bike/walking path that leads to the train station on 80th Ave. This home truly has it all-comfort, convenience, and a perfect location!
- Type:
- Single Family
- Sq.Ft.:
- 1,800
- Status:
- NEW LISTING
- Beds:
- 2
- Year built:
- 2003
- Baths:
- 2.00
- MLS#:
- 12037910
ADDITIONAL INFORMATION
A remarkable two bed and two bath condo in a well sought after elevator building in The Pines. A heated parking garage with a healthy storage unit provided for large items or holiday decor. Take an accessible elevator ride up to your unit. Upon entry your greeted in the foyer which leads to spacious & open living area. Enjoy a beverage of choice while relaxing on your 18'x5' screened in balcony~ plenty of room for guests to join. Primary bedroom offers a large walk in closet for plenty of storage. Adjacent you'll find the owner's bath~ tub & shower separate. In unit laundry provides convenience, built in ironing board, cabinet space, sink & shelving units for items not used everyday. This is a 55+ community however 20% allows for 21+. Close to shopping, restaurants, entertainment, highways & public transit. These units are rarely available ~~Schedule your showing today
- Type:
- Single Family
- Sq.Ft.:
- 1,895
- Status:
- NEW LISTING
- Beds:
- 6
- Year built:
- 1940
- Baths:
- 2.00
- MLS#:
- 12008663
ADDITIONAL INFORMATION
Welcome to 17535 Highland Ave, a charming home nestled in the heart of Tinley Park, IL! This delightful property offers the perfect blend of comfort and convenience. Situated in a friendly neighborhood with over sized lots. This residence features 5 bedrooms, 2 full bathrooms, and an expansive living area, ideal for both relaxation and entertaining. Step inside to discover a warm and inviting interior, complete with modern amenities and tasteful finishes throughout. The bright and airy kitchen boasts updated appliances, ample cabinetry, and a cozy dining nook, making it a chef's dream. The living room, with its large windows and hardwood floors, provides a welcoming space to unwind with family and friends. Additional bedrooms are well-appointed and perfect for children, guests, or a home office. The basement offers extra storage and potential for additional living space if fiinshed. You will love the big yard and deck, perfect for summer barbecues, gardening, or simply enjoying the fresh air. A detached garage provides secure parking and additional storage. Close to shopping, dining, parks, and public transportation, this home is a must-see! Don't miss your opportunity to make 17535 Highland Ave your new address. Schedule a showing today!
Open House:
Saturday, 6/15 4:00-6:00PM
- Type:
- Single Family
- Sq.Ft.:
- 2,802
- Status:
- NEW LISTING
- Beds:
- 5
- Lot size:
- 0.32 Acres
- Year built:
- 1996
- Baths:
- 4.00
- MLS#:
- 12080826
- Subdivision:
- Bristol Park
ADDITIONAL INFORMATION
Welcome to this impressive 2-story home in sought after Bristol Park subdivision. This house will captivate you as soon as you walk through the newer front door into the spacious 2-story foyer. The original owners have cared for this home. Notable updates include a newer roof and siding in 2012, New Andersen windows in 2010, One of the furnaces replaced in 2020, and both AC's installed in 2020. The formal living room and dining room feature bay windows and tray ceiling, welcoming in natural light that fills the rooms. As you explore further, you'll discover the expanded oversize family room with a cozy gas fireplace, new skylights, and custom remote blinds for added convenience. The remodeled eat in kitchen features newly refaced cabinets with soft close drawers, newer corian counters, a breakfast bar, and newer appliances. The kitchen's vaulted ceilings and new skylights create a bright and airy space complemented by the Andersen sliding door leading to the backyard. The main floor 5th bedroom with French doors offers, versatility, while the updated laundry room provides functionality with ceramic tile, a utility sink, and extra cabinets. The main floor also boasts a half bath with a new floating vanity. The garage, with a new epoxy floor in 2023 and attic access, adds convenience to your daily routine. Venturing upstairs, you'll find a cozy loft area perfect for relaxation, a primary bedroom featuring a walk in closet and a luxurious primary bathroom with a new shower, jacuzzi tub, and double vanity sink. Ample closet space in all the bedrooms. Three large additional bedrooms and a full hall bath with double sinks complete the second floor. The full finished basement offers even more living space with a huge family room, rec room with wet bar sink, full bathroom, exercise room, and a separate office. The utility room houses a newer hot water heater from 2016 and new furnace and AC for your comfort. Outside, the professionally landscaped yard is a serene retreat, featuring a fully fenced yard, a brick paver patio with a retractable awning, and a dog run for your furry friends to enjoy. Walking distance to the train station, water park, library, parks, tennis courts, and much more. Don't miss the opportunity to make this meticulously maintained home yours!
- Type:
- Single Family
- Sq.Ft.:
- 1,876
- Status:
- NEW LISTING
- Beds:
- 3
- Year built:
- 1953
- Baths:
- 2.00
- MLS#:
- 12079762
ADDITIONAL INFORMATION
3 br 2 ba ranch home with 3 car garage. Garage has attached large room off the back and a 500 sq ft room above that has heat, air conditioning and full bath. Hardwood floors, family room. Large fenced yard and shed for additional storage.
- Type:
- Single Family
- Sq.Ft.:
- 1,872
- Status:
- NEW LISTING
- Beds:
- 2
- Year built:
- 1996
- Baths:
- 3.00
- MLS#:
- 12079677
ADDITIONAL INFORMATION
Take a virtual 3D tour! This stunning col-de-sac end-unit townhome in the gated Greenview Townhomes at Odyssey Club offers the perfect blend of style, space, and convenience. Step inside to a grand entryway leading to a spacious open-concept living area, perfect for entertaining. Sliding glass doors provide seamless access to a brand new deck and gold course views for indoor-outdoor enjoyment. The kitchen boasts gleaming stainless steel appliances, ample cabinet space, and gorgeous stone countertops. A convenient first-floor laundry room and an oversized two-car garage add to the functionality of this home. Upstairs, unwind in the expansive primary suite featuring a walk-in closet and a luxurious ensuite bathroom. A versatile loft area can be used as a third bedroom, a home office, or a play area. Enjoy peace of mind with a newer roof and HVAC system. The full, unfinished basement offers endless possibilities for storage or future expansion. This sought-after community offers convenient access to major highways and the train station for a direct commute to downtown Chicago. Don't miss your chance to own this exceptional townhome!
- Type:
- Single Family
- Sq.Ft.:
- 1,572
- Status:
- NEW LISTING
- Beds:
- 2
- Year built:
- 2003
- Baths:
- 2.00
- MLS#:
- 12043311
ADDITIONAL INFORMATION
Welcome to your serene oasis in the heart of Tinley Park's premier 55 and over community! Nestled along the tranquil shores of not one, but two picturesque ponds, this ground level ranch condo offers the epitome of peaceful living. The patio is completely private and faces two ponds and is allowed to be screened in. Inside enjoy new carpet and newer appliances in this wonderfully maintained 2 bedroom and 2 bathroom one level home with an attached 1 car garage. Ground level ranches do not come available very often. Don't miss out-schedule your showing today!
- Type:
- Single Family
- Sq.Ft.:
- 1,777
- Status:
- NEW LISTING
- Beds:
- 3
- Lot size:
- 0.15 Acres
- Year built:
- 2008
- Baths:
- 2.00
- MLS#:
- 12075698
ADDITIONAL INFORMATION
Built in 2009, this charming home is designed for functional living. Nestled in a vibrant and friendly neighborhood, it is ideal for a comfortable and convenient lifestyle. This home features 3 bedrooms/2 bathrooms, including a large primary en suite with a substantial primary closet. The living space boasts spacious open concept areas. The kitchen has abundant cabinet space, granite countertops with undercabinet lighting, a huge island with drawers and cabinets, soft-close drawers, recessed lighting, a breakfast bar, and built-in cabinets along the kitchen wall for additional storage. The gorgeous great room features vaulted ceilings and a cozy fireplace. The dining room offers flexibility to be converted into a living room or formal dining area, as needed. The lovely backyard is perfect for outdoor activities and features a patio. The property includes a spacious detached 2.5 car garage. Located nearby to several parks and recreational areas, including Centennial Park and Tinley Junction Miniature Golf and Batting Cages, providing plenty of outdoor fun. Just minutes away from vibrant shopping centers, restaurants, and entertainment options, including the Tinley Park Plaza and Brookside Marketplace, this home also offers excellent connectivity with easy access to I-80, I-57, and the Metra Station, making commuting to Chicago and surrounding areas convenient.
- Type:
- Single Family
- Sq.Ft.:
- 2,178
- Status:
- NEW LISTING
- Beds:
- 3
- Year built:
- 1996
- Baths:
- 3.00
- MLS#:
- 12076530
- Subdivision:
- Bristol Park
ADDITIONAL INFORMATION
Welcome to this beautifully updated townhome in the sought after Bristol Park subdivision. This 2-story gem offers a range of attractive features and updates throughout. Walking distance to the train station, library, Tinley Park recreation center, and water park. Notable newer updates include windows, HVAC, roof and appliances. The main level boasts a relaxing living room and a cozy gas fireplace, creating a warm and inviting atmosphere. The adjacent dining room is convenient for entertaining. Prepare your favorite meals in the beautifully updated kitchen including granite countertops and newer stainless appliances. Step outside onto the deck, perfectly situated off the kitchen slider. The main floor laundry room is convenient and includes a washer, dryer and laundry tub. As you head to the 2nd floor, you'll find a huge master suite which includes a large full bath that features a separate tub and shower. Adjacent to the master, you'll find a nice sized loft area. The two additional upstairs bedrooms are also large and serviced by a convenient full bathroom. The unfinished basement has tons of storage and shelf space. This well cared for townhome offers a blend of style, functionality, and updates.
ADDITIONAL INFORMATION
Make this spacious condo your new home! Ease of an attached garage with direct access to your updated unit, separate private entrance and in unit laundry are just some of the highlights. Big ticket items have this unit perfectly ready for you to move in! The flooring, kitchen cabinets, appliances and paint were done in 2020, exterior storm door and frame in July 2019, H20 heater in April 2019, Furnace and A/C in 2014, all new windows and sliding glass door to the balcony 2018. Assn put new roof on approx. 2017 and new sidewalk and patio 2019. Storm door to garage 2014, Vertical Blinds 2018. Unit is rentable. Easy access to Metra and I-80. Minutes to TP Park District, Shopping. Andrew HS. Unit has so much to offer, make it yours!
- Type:
- Single Family
- Sq.Ft.:
- 1,925
- Status:
- NEW LISTING
- Beds:
- 2
- Year built:
- 2000
- Baths:
- 4.00
- MLS#:
- 12077074
- Subdivision:
- Dunraven Place
ADDITIONAL INFORMATION
Now available is an incredibly charming two-story townhome with loft and finished basement! Nestled in a tranquil neighborhood, this meticulously maintained 2-story home offers a perfect blend of serenity and convenience. The main floor boasts a stunning two-story living room with a gas log fireplace and windows that flood the space with natural light, creating an inviting atmosphere. The modern kitchen, adjacent dining area, and convenient half bath complete the main level. Featuring 2 spacious bedrooms, a versatile loft, and 3.5 baths, this residence is a true gem. The primary suite is a private retreat with dual closets (one walk-in) and an expansive en suite bathroom, boasting a walk-in shower, jacuzzi tub, and skylight. The second bedroom is generously sized with ample closet space, and the loft provides a versatile area perfect for a home office or playroom. The finished basement enhances the living space, offering a bonus room/office and a full bath, ideal for guests or a home office. Situated in a quiet area, this home is just minutes from shopping, dining, top-rated schools, the Metra, and the Interstate, making commuting a breeze. Ample storage and convenient parking complete this home's appeal. Experience elegant design, functional spaces, and modern convenience-schedule your tour today!


© 2024 Midwest Real Estate Data LLC. All rights reserved. Listings courtesy of MRED MLS as distributed by MLS GRID, based on information submitted to the MLS GRID as of {{last updated}}.. All data is obtained from various sources and may not have been verified by broker or MLS GRID. Supplied Open House Information is subject to change without notice. All information should be independently reviewed and verified for accuracy. Properties may or may not be listed by the office/agent presenting the information. The Digital Millennium Copyright Act of 1998, 17 U.S.C. § 512 (the “DMCA”) provides recourse for copyright owners who believe that material appearing on the Internet infringes their rights under U.S. copyright law. If you believe in good faith that any content or material made available in connection with our website or services infringes your copyright, you (or your agent) may send us a notice requesting that the content or material be removed, or access to it blocked. Notices must be sent in writing by email to DMCAnotice@MLSGrid.com. The DMCA requires that your notice of alleged copyright infringement include the following information: (1) description of the copyrighted work that is the subject of claimed infringement; (2) description of the alleged infringing content and information sufficient to permit us to locate the content; (3) contact information for you, including your address, telephone number and email address; (4) a statement by you that you have a good faith belief that the content in the manner complained of is not authorized by the copyright owner, or its agent, or by the operation of any law; (5) a statement by you, signed under penalty of perjury, that the information in the notification is accurate and that you have the authority to enforce the copyrights that are claimed to be infringed; and (6) a physical or electronic signature of the copyright owner or a person authorized to act on the copyright owner’s behalf. Failure to include all of the above information may result in the delay of the processing of your complaint.
Tinley Park Real Estate
The median home value in Tinley Park, IL is $206,900. This is lower than the county median home value of $214,400. The national median home value is $219,700. The average price of homes sold in Tinley Park, IL is $206,900. Approximately 80.07% of Tinley Park homes are owned, compared to 16.1% rented, while 3.84% are vacant. Tinley Park real estate listings include condos, townhomes, and single family homes for sale. Commercial properties are also available. If you see a property you’re interested in, contact a Tinley Park real estate agent to arrange a tour today!
Tinley Park, Illinois 60477 has a population of 57,107. Tinley Park 60477 is more family-centric than the surrounding county with 34.47% of the households containing married families with children. The county average for households married with children is 30.49%.
The median household income in Tinley Park, Illinois 60477 is $76,061. The median household income for the surrounding county is $59,426 compared to the national median of $57,652. The median age of people living in Tinley Park 60477 is 40.9 years.
Tinley Park Weather
The average high temperature in July is 83.9 degrees, with an average low temperature in January of 15.6 degrees. The average rainfall is approximately 39 inches per year, with 27.8 inches of snow per year.
