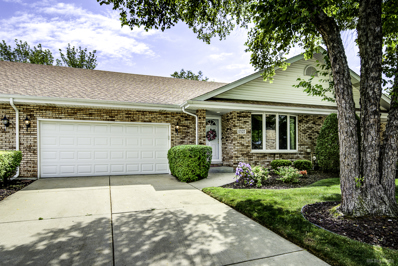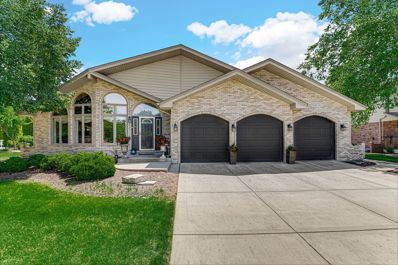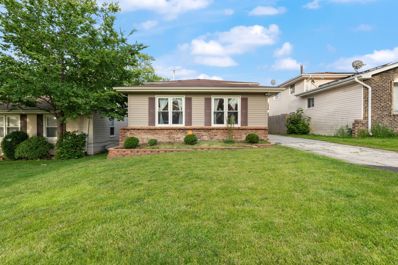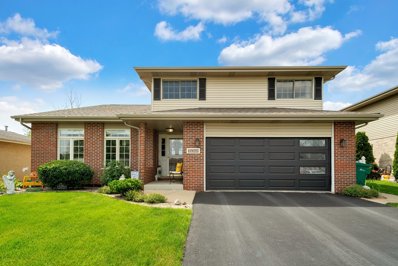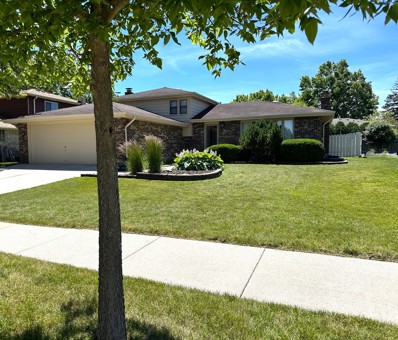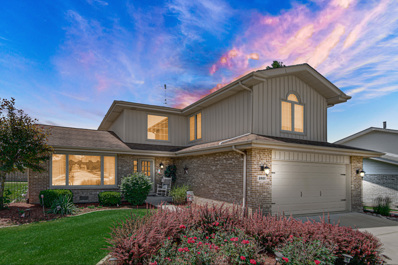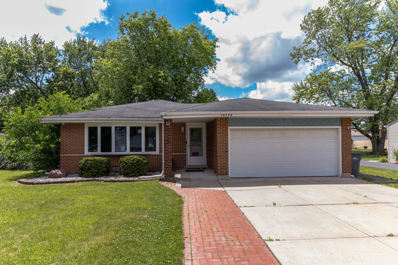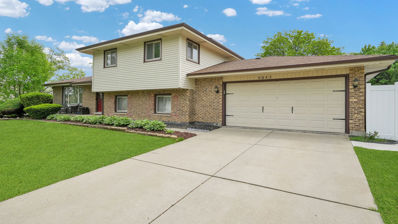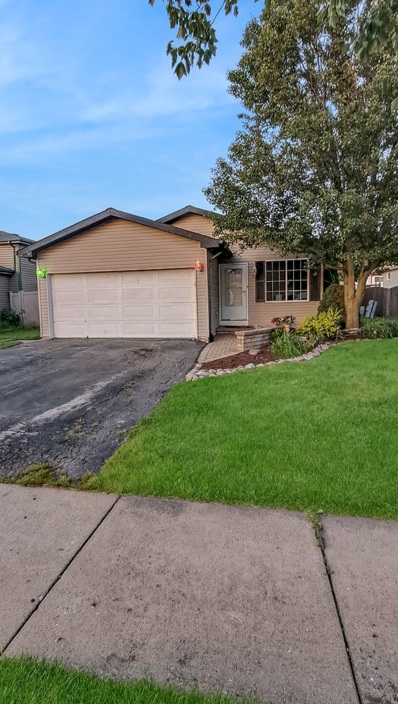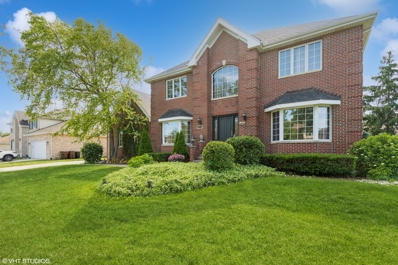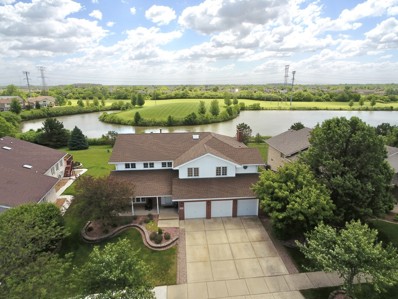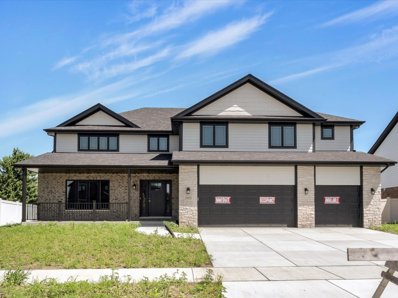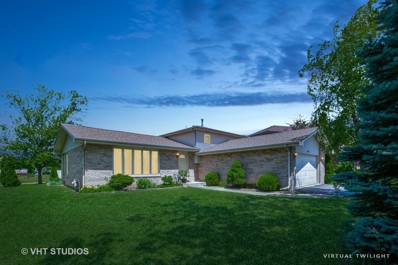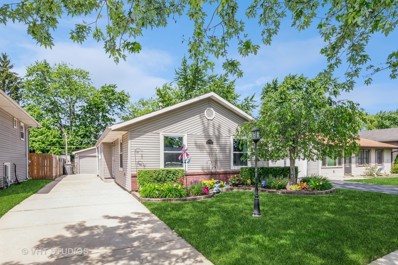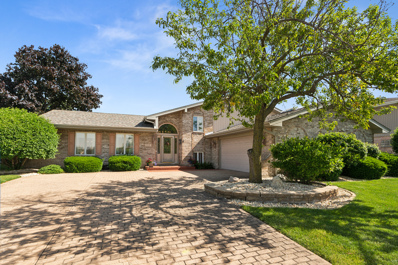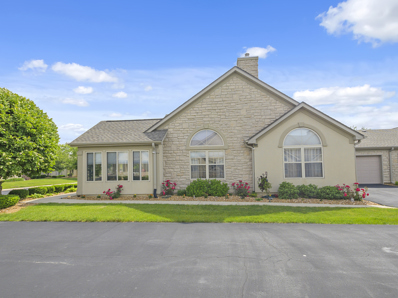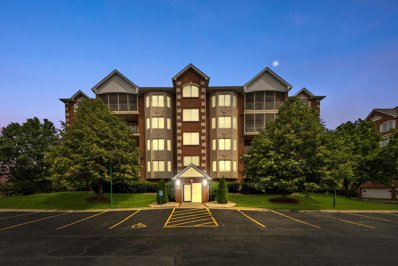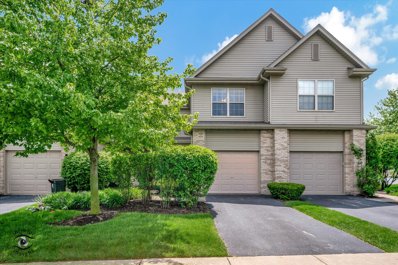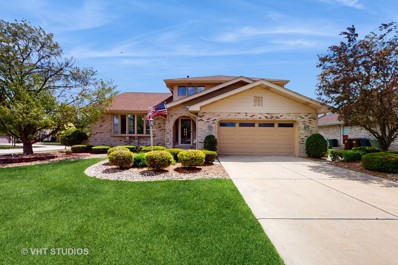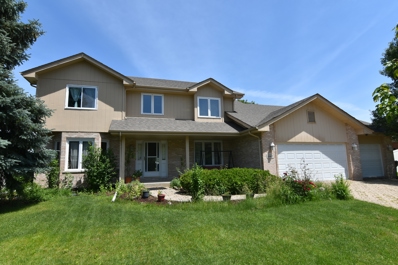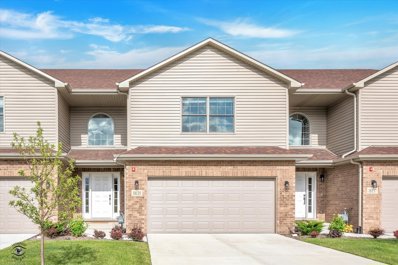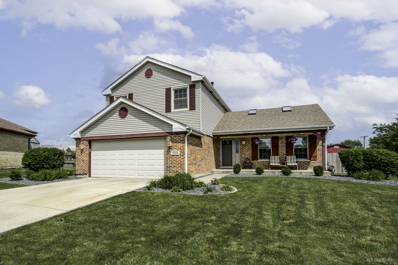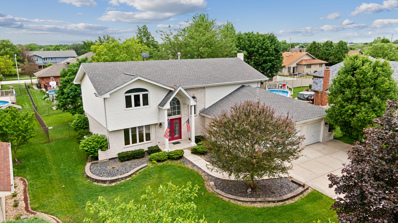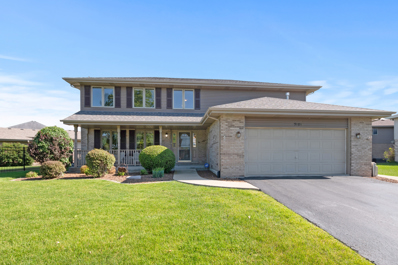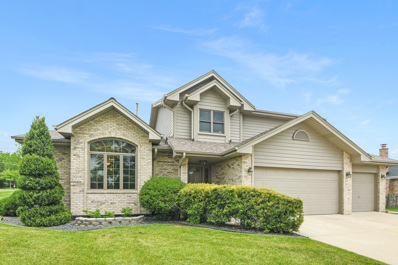Tinley Park IL Homes for Sale
- Type:
- Single Family
- Sq.Ft.:
- 1,550
- Status:
- NEW LISTING
- Beds:
- 2
- Year built:
- 1993
- Baths:
- 2.00
- MLS#:
- 12082066
ADDITIONAL INFORMATION
VERY NICE ALL BRICK RANCH TOWNHOME LOCATED ON QUIET CUL-DE-SAC. THIS FINE HOME FEATURES A FORMAL LIVING ROOM. HUGE EAT IN KITCHEN WITH LOTS OF CABINETS AND STAINLESS STEEL APPLIANCES. LARGE FAMILY ROOM WITH FIREPLACE THAT LEADS OUT TO PRIVATE CONCRETE PATIO. NICE MASTER BEDROOM WITH 3/4 BATH. SECOND BEDROOM IS NICE SIZED. MAIN LEVEL LAUNDRY. FULL UNFINISHED BASEMENT WITH SEPERATE CRAWL SPACE THAT PROVIDES LOTS OF STORAGE. TWO CAR ATTACHED GARAGE WITH EPOXY FLOORS. WON'T LAST. COME SEE TODAY!
- Type:
- Single Family
- Sq.Ft.:
- 3,000
- Status:
- NEW LISTING
- Beds:
- 3
- Lot size:
- 0.3 Acres
- Year built:
- 2000
- Baths:
- 3.00
- MLS#:
- 12084491
ADDITIONAL INFORMATION
What a Breathtaking 3 step ranch! Beautiful maple cabinets in oversize kitchen w/island, granite & ss appl. Dual sided fireplace in cath ceil formal living room & dining room. Luxury Master Suite w/whirlpool, separate shower too, Spacious bedrooms. Heated Sunroom to paver patio w/pergola & privacy fenced yard. Main level laundry, attached 3 car garage; Nice Beautiful & Clean!
- Type:
- Single Family
- Sq.Ft.:
- 1,490
- Status:
- NEW LISTING
- Beds:
- 3
- Year built:
- 1976
- Baths:
- 2.00
- MLS#:
- 12084115
ADDITIONAL INFORMATION
Beautiful home ready for its next owner!! Home features granite countertops, newer appliances and modern finishes. Lower level family room has plenty of space for entertaining and has a gas fireplace. Home features 3 bedrooms on upper level with plenty of closet space. There are 2 full bathrooms, one with a tub and one walk in shower. Laundry room, utility closet and an additional walk in closet for your storage needs. Great location!!! Near I-80, a block away from Kelly Park and lots of shopping nearby. Make this home yours today!! Selling as-is.
Open House:
Saturday, 6/15 3:00-6:00PM
- Type:
- Single Family
- Sq.Ft.:
- 2,337
- Status:
- NEW LISTING
- Beds:
- 3
- Lot size:
- 0.16 Acres
- Year built:
- 2004
- Baths:
- 3.00
- MLS#:
- 12077868
- Subdivision:
- Pepperwood
ADDITIONAL INFORMATION
Welcome to Orland Hills! This stunning 3-bedroom, 2.5-bathroom Forester is waiting for its new homeowners. Inside, you'll find vaulted and beamed ceilings, skylights, luxury vinyl plank flooring, and a perfect place to call home. Cozy up by the fireplace in the living room or entertain guests in the spacious family room. The custom kitchen features 42" cabinets, granite countertops, stainless steel appliances (dishwasher, slide in gas range, counter depth refrigerator, and microwave), and a designated eating area with exterior access. Enjoy large meals in the formal dining room. The laundry room, located off the attached garage, and a half bathroom complete the main floor. Upstairs, the master bedroom boasts a private bathroom with dual sinks, a skylight, and an Onyx oversized shower. Two additional bedrooms and another bathroom with a skylight complete the upper level. The finished basement is perfect for a man cave or extra living space, with brand-new carpeting just installed. Enjoy your summer days and nights outside in the fenced-in yard, relaxing on the deck or hanging out on the patio. The shed provides additional storage for outdoor lawn care equipment. Located within walking distance to the new park district building and multiple lakes.This home has it all! Schedule your showing today and make it yours!
- Type:
- Single Family
- Sq.Ft.:
- 1,325
- Status:
- NEW LISTING
- Beds:
- 3
- Year built:
- 1978
- Baths:
- 2.00
- MLS#:
- 12083457
- Subdivision:
- Cherry Hill Farms
ADDITIONAL INFORMATION
Welcome to this beautiful split-level home with sub-basement featuring 3 to 4 bedrooms and 2 bathrooms, nestled in a sought-after neighborhood with excellent schools. This home offers the perfect blend of comfort, convenience and space, ideal for modern family living. The main level boasts a large, bright living room perfect for gatherings, while the lower level includes a comfortable family room complete with a brick fireplace and a separate wet bar area, ideal for entertaining. The spacious kitchen seamlessly opens to the dining room, and offers direct access to the fenced-in yard, perfect for outdoor dining and relaxation. The second floor has 3 spacious bedrooms, with an additional versatile room in the sub-basement that can serve as a fourth bedroom, office, craft room, or more. The unfinished sub-basement provides ample storage space or the potential to create a recreation room, theater, gym, or home office tailored to your needs. Enjoy a nice fenced-in yard for outdoor activities, and a concrete driveway that leads to a 2-car attached garage which ensures ample parking and convenience. With new laminate flooring and fresh paint throughout, this home is ready for you to move in and make it your own. Located in a top-rated school district and close to transportation, shopping, places of worship and other amenities. Don't miss out on this fantastic opportunity-call today to schedule your private appointment and see all that this wonderful property has to offer!
Open House:
Saturday, 6/15 3:00-6:00PM
- Type:
- Single Family
- Sq.Ft.:
- 2,269
- Status:
- NEW LISTING
- Beds:
- 3
- Year built:
- 1988
- Baths:
- 4.00
- MLS#:
- 12082466
ADDITIONAL INFORMATION
Welcome to 8901 Tayside Lane, in highly sought after Andrew Highlands where family comfort meets modern elegance. Nestled in a prime location backing up to 3 schools and parks this move in ready 3-bedroom, 2 full and 2 half bath home offers over 3,000 Sq/ft of finished living space. As you step inside, you're greeted by an abundance of natural light cascading through the home's expansive new windows, illuminating the pristine interior. The heart of the home lies in the bright and airy kitchen boasting newer stainless steel appliances, providing the perfect space for culinary adventures and family gatherings alike. The primary bedroom features vaulted ceilings, and a private full en-suite bathroom. This home also has a finished basement, where a stylish bar and additional bathroom await perfect for hosting game nights or family gatherings, this versatile space is sure to impress guests. The garage has new epoxy flooring along with 220 electric. Outside, discover your own slice of paradise in the expansive newer fully fenced yard complete with a large deck, gazebo, fire pit and a storage shed. With the home backing up to schools, parks, and playground, convenience meets leisure in this fantastic family setting. This home is within walking distance to all 3 primary schools Christa Mcauliffe, Prairie View, and Andrew HS. Not only is this home move in ready, but it also features many newer upgrades including HVAC 2023, Windows & Sliding glass door with built in blinds 2021, newer HW tank, Freshly insulated attic with power vent, microwave, fridge, stove, driveway, and fence, as well as new sewer service line. Everything is done, seller would prefer to sell As/Is. Book your showing today, this is the home you have been waiting for!
- Type:
- Single Family
- Sq.Ft.:
- 1,300
- Status:
- NEW LISTING
- Beds:
- 3
- Year built:
- 1975
- Baths:
- 2.00
- MLS#:
- 12082769
ADDITIONAL INFORMATION
Nice 3 Bedroom 2 Bathroom 2 Car Garage with a Huge Backyard Located in the Quiet Westhaven Neighborhood. Great floorplan with hardwood floors throughout main level. Kitchen has plenty of cabinet and granite countertop space along with a stainless-steel range, dishwasher and microwave. Home was previously updated and features spacious rooms, plenty of storage, large lot and ceiling fans. Location is excellent just minutes away from everything including shopping, entertainment, restaurants, major streets, I-80 and I-57. Please call to schedule a showing today!
- Type:
- Single Family
- Sq.Ft.:
- 1,906
- Status:
- NEW LISTING
- Beds:
- 3
- Lot size:
- 0.19 Acres
- Year built:
- 1978
- Baths:
- 2.00
- MLS#:
- 12081028
ADDITIONAL INFORMATION
OUTSTANDING UPDATED TRI-LEVEL HOME WITH THREE BEDROOMS AND TWO BATHROOMS.ENTERING THE SPACIOUS LIVING ROOM LEADING TO L-SHAPE DINING ROOM LAYOUT FEATURING RECESSED LIGHTING AND LUXURY VINYL FLOORING.RENOVATED KITCHEN 2022 WITH CUSTOM SOLID WOOD WHITE SHAKER STYLE CABINETS, MULLION GLASS CORNER CABINETS,SOFT CLOSE DOORS,CROWN MOLDING,STONE BACK SPLASH,QUARTZ COUNTER TOPS,BRASS FIXTURES AND HARDWARE,BREAKFAST BAR ALSO WITH QUATRZ COUNTER TOP OVER HANG,PENDANT LIGHT FIXTURES WITH THE VIEW TO THE AMPLE FAMLIY ROOM UPDATED WITH LED RECESSED LIGHTING AND LUXURY VIYNL FLOORING. HIGH END APPLIANCES INCLUDED REFRIGERATOR,STOVE RANGE,MICROWAVE AND DISHWASHER.UPPER LEVEL BATHROOM UPDATED 2023 WITH QUARTZ FINISH TILE,CUSTOM NICHE,BLACK MATTE RAIN FALL AND BODY SPRAY FIXTURES,DOUBLE VANITY SINK WITH QUARTZ COUNTER TOPS AND ANTI-FOG LED LIGHTING MIRROR.ALL BEDROOMS ON THE UPPER LEVEL WITH FAN LIGHTS AND CLOSET SPACE.SECOND BATHROOM WITH CUSTOM SHOWER BASE,GLASS TILE NICHE AND GLASS DOOR UPDATED QUATRZ VANITY AND FIXTURES.AMPLE LAUNDRY ROOM WITH UPDATED WASHER AND DRYER INCLUDED.ATTACHED TWO CAR GARAGE.ENCLOSED BACK YARD WITH WHITE VIYNL FENCE,WOOD DECK PATIO. THE 12X24 POOL IS ALSO INCLUDED, READY FOR SUMMER. IT IS HEATED , HEATER AND POOL ARE INCLUDED WITH THE SALE. NEW CONCRETE WALK WAY.NEWER VIYNL WINDOWS ON SOUTH OF THE PROPERTY.ROOF WAS A TEAR OFF IN 2017.CLOSE TO SCHOOLS AND PARKS.ONLY MINUTES FROM I-80.
- Type:
- Single Family
- Sq.Ft.:
- 1,374
- Status:
- NEW LISTING
- Beds:
- 3
- Lot size:
- 0.13 Acres
- Year built:
- 1983
- Baths:
- 2.00
- MLS#:
- 12080520
ADDITIONAL INFORMATION
Check out this beautifully updated split-level home in Orland Hills! This 3 bed/1.5 bath home features fresh paint throughout, new flooring, new stainless steel Frigidaire appliances, and many other updates. The master bedroom has 2 closets and a shared bathroom with a private toilet and bathtub/shower. The lower level has a spacious family room with a wood-burning stove, 1/2 bath, and a laundry/utility room. A crawl space the size of the main level, as well as an attached two-car garage with shelving, will have all your storage needs covered. There is an 18' above-ground pool in the back yard and a shed for even more storage! Great home in a great neighborhood with an excellent school system!
- Type:
- Single Family
- Sq.Ft.:
- 4,500
- Status:
- NEW LISTING
- Beds:
- 5
- Year built:
- 1993
- Baths:
- 5.00
- MLS#:
- 12065839
ADDITIONAL INFORMATION
CUSTOM BUILDERS HOME - 1 OWNER. BRICK GEORGIAN W/ATTACHED RELATED-LIVING SPACE. PROPERTY BOASTS OF FRML LIVING RM W/TRAY CEILING, HARDWOOD FLOOR, SOLID FRENCH DOOR LEADING INTO FAMILY ROOM WHICH HAS 3-SIDED FIREPLACE, TRANSOM WINDOWS, WINE/BEVERAGE REFRIGERATORS. LARGE KITCHEN W/NEW LTV FLOORING, CUSTOM CABINETS, SS APPLIANCES, BOSCH MICROWAVE, DISHWASHER(3 YRS OLD), SOLID SURFACE COUNTERTOPS. LOCATED BY FRML DINING ROOM W/CUSTOM WAINSCOTING DRYWALL & ARCHITECUTRAL CEILING, FAMILY RM & POWER RM MAKES THIS A GREAT SPACE FOR ENTERTAINING. 2ND LEVEL FEATURES PRIMARY BDRM W/WALK-IN CLOSET, PRIVATE BATH W/JUCAZZI TUB, SEPERATE SHOWER W/GLASS SURROUND. 3 OTHER GREAT SIZE BDRMS ON 2ND LEVEL. FULL UNFINISHED BASEMENT WHICH CAN BE REACH BY WITH INTERIOR ACCESS OR GARAGE PRIVATE ENTRANCE NEWLY FINISHED FULL BATH- SO CAN EITHER FINISH BASEMENT FOR ANOTHER ENTERTAINING SPACE/BUSINESS OFFICE/ADDITIONAL STORAGE. RELATED LIVING HAS LARGE MAIN LEVEL LIVING RM W/IT'S OWN CRAWL ACCESS, 2ND LEVEL FEATURES OVER SIZED BDRM, WALK- IN CLOSET & FULL BATH - DBL SINKS, WALK-IN SHOWER W/SEAT. HOME HAS BRAND NEW ROOF, 2 OAK STAIRCASES TO THE 2ND FLOOR - ONE OFF FRONT ENTRANCE & ONE OFF KITCHEN, DIRECT VENT H2O HEATER (LESS THE 3YRS OLD) W/CIRCULATING H20 PUMP, SOLID OAK 6-PANEL DOORS, 2 FURNACES (APPROX 5 YRS), 2 C/A, SOLID MAHOGANY FRONT DOOR AND WEATHERSHIELD WINDOWS. WR0UGHT IRON FULLY FENCED YARD W/PAVER PATIO. CONVENTIENTLY LOCATED TO SCHOOLS, PARKS, WALKING PATH, METRA, SHOPPING & DINING AND EASY ACCESS TO INTERSTATE.
- Type:
- Single Family
- Sq.Ft.:
- 3,800
- Status:
- NEW LISTING
- Beds:
- 5
- Lot size:
- 0.29 Acres
- Year built:
- 2001
- Baths:
- 4.00
- MLS#:
- 12078394
- Subdivision:
- Brookside Glen
ADDITIONAL INFORMATION
Welcome to your dream home in the prestigious Brookside Glen subdivision! This stunning oversized Fane model boasts 5 bedrooms, 3.5 baths, and a spacious 3-car attached garage, encompassing 3,800 square feet of luxurious living space. As you step through the front door, you're greeted by the grandeur of the large living room, adorned with vaulted ceilings and overlooked by the inviting upstairs loft. The kitchen is a chef's delight, featuring hardwood flooring, ample oak cabinets, stainless steel appliances including a double oven and a new refrigerator installed in 2022, a pantry closet, peninsula with breakfast bar, and a generously sized eating area. Step outside onto the expansive deck, upgraded with a new composite top in 2023, perfect for enjoying the picturesque views of the backyard and the 25+ acre pond. A brick paver patio connects seamlessly to the walkout basement, ideal for entertaining guests. The main level hosts a spacious family room complete with a charming brick gas fireplace, accompanied by a convenient 5th bedroom/office. Descend to the fully finished walkout basement, where you'll find a sizable playroom and a large rec room featuring a full bath and a second brick wood-burning fireplace. Upstairs, the bedrooms are generously proportioned, including the magnificent master suite boasting vaulted ceilings and two walk-in closets. Additional highlights of this remarkable home include a new roof installed in 2017, new carpeting in 2022, and many rooms wired with speakers for your entertainment needs. Situated within the acclaimed Lincoln-Way High School district and conveniently located near I-80, I-57, and the Metra station, this residence offers the epitome of suburban living with easy access to amenities and transportation. Don't miss the opportunity to make this exceptional property your forever home!
- Type:
- Single Family
- Sq.Ft.:
- 3,545
- Status:
- Active
- Beds:
- 4
- Year built:
- 2024
- Baths:
- 3.00
- MLS#:
- 12078385
- Subdivision:
- Brookside Glen
ADDITIONAL INFORMATION
NEW CONSTRUCTION * READY FOR OCCUPANCY* LAKE MICHIGAN WATER* LINCOLN WAY EAST HIGH SCHOOL* FRANKFORT TOWNSHIP EQUALS FABULOUS AWARD WINNING PARK DISTRICT! Welcome to your dream home nestled in the heart of Tinley Park's prestigious Brookside Glen community. This exquisite 4-bedroom, 2.5-bathroom residence boasts the esteemed Fane Model design, offering the epitome of luxury and comfort. As you step inside, you'll be greeted by an ambiance of elegance and sophistication. The grandeur of this home is immediately apparent, with its thoughtful layout and impeccable craftsmanship evident in every detail from the coffered ceilings in the family room to the extensive custom cabinetry! Entertain with ease in the spacious living areas, featuring soaring 9' ceilings on the first floor, oak flooring throughout the foyer, kitchen, eating area, living room, and mudroom will have a fresh final coat applied for you before closing. Cozy up by the gas log fireplace with built in bookcase/storage on chilly evenings, creating cherished memories with loved ones. The heart of the home lies in the gourmet kitchen, adorned with granite countertops and a free-standing accent island, perfect for culinary enthusiasts and hosting gatherings. Revel in the convenience of the glass pantry door and adjacent cabinetry butler's pantry, offering ample storage space for all your kitchen essentials. Unwind in the luxurious primary bedroom suite, complete with a soaker tub, shower base, and a generously sized walk-in closet. Additional highlights include ceramic tile flooring in all baths and the laundry room, ensuring both style and functionality. Outside, enjoy the tranquility of the 12'x12' concrete patio over looking the large yard complete with a fenced yard on three sides, offering privacy and security, with the opportunity to easily finish the fencing for added convenience. This home also offers practical features such as a 3-car garage, mudroom with cabinetry, and a full (ready to finish) basement with rough plumbing, providing endless possibilities for customization and expansion. With dual furnaces, dual A/C units, and a humidifier on the 1st floor furnace, comfort is assured throughout the seasons. Don't miss your chance to experience the epitome of luxury living in this exceptional Brookside Glen residence. Upgraded 2" x 6" exterior construction adds extra blown in insulation and structural integrity when compared with older homes.
- Type:
- Single Family
- Sq.Ft.:
- 1,727
- Status:
- Active
- Beds:
- 3
- Lot size:
- 0.19 Acres
- Year built:
- 2003
- Baths:
- 2.00
- MLS#:
- 12073773
ADDITIONAL INFORMATION
Your dream home is awaiting for you! Built in 2001, bright, sunny and spacious 3 bedroom, 2 full bath, 2 car oversized garage, with brick exterior, located in a quiet cul-de-sac is just what you have been searching for. Real hardwood flooring throughout main level. High ceilings in living room and kitchen. Lots of windows for natural light and a concrete patio for even more relaxation and entertainment on those nice breezy days. Kitchen is equipped with stainless steel appliances, most of which were new in 2021. Home also offers both, a soaking tub and a separate walk-in shower. It also offers ample closet space in each of the rooms. Entertainment room directly accesses the enormous laundry/ utility room, which can be used for even extra storage space. Close to shopping and entertainment, community parks, walking and bike trails. The home is also near Orland Grasslands Park for all outdoor enthusiasts. Enjoy privacy in this well-kept home. You can't beat the convenience of both location and convenience. Without a doubt you can claim this beauty as your new HOME. Schedule your showing today!
- Type:
- Single Family
- Sq.Ft.:
- 959
- Status:
- Active
- Beds:
- 3
- Year built:
- 1972
- Baths:
- 2.00
- MLS#:
- 12067662
ADDITIONAL INFORMATION
Lovely, well cared for 3 bedroom 1 1/2 bath ranch home in a great location in Orland Hills! It is immaculate and ready for you to move in. The brightly lit kitchen with beautiful Amish cabinets and granite countertops has plenty of space for all your cooking needs. There is easy access to the extra powder room that was added right off of the kitchen and another extra room added and finished for the laundry area. There are three very nice sized bedrooms with full length closets and a newly updated full size bathroom. There is an oversized 2 car detached garage and a large oversized driveway/patio in back. You'll notice the landscape and beautiful flowers throughout the yard have been meticulously taken care of and are in full bloom for the season. Excellent school district, beautiful parks and recreation, close to Metra and expressways and great shopping and restaurants!
- Type:
- Single Family
- Sq.Ft.:
- 3,045
- Status:
- Active
- Beds:
- 5
- Lot size:
- 0.24 Acres
- Year built:
- 1988
- Baths:
- 3.00
- MLS#:
- 12067218
- Subdivision:
- Timbers Edge
ADDITIONAL INFORMATION
Multiple offers! Highest/Best offers are due by Monday, June 10th at 8pm! Who's ready for summer?? Check out this oversized and expanded huge quad level home with in ground pool!! 5 beds and 3 full baths! You will never run out of living space here (expanded @ 3 ft on each end and 2 ft off the back of original floor plan)! Main floor features large foyer with hardwood floors and vaulted ceilings! Huge formal living room with hardwood, built in book shelves, crown molding and french doors! Dynamite updated kitchen with truly custom cabinets with lots of extras (built in coffee maker, wine fridge, spice rack and more!), granite tops, ceramic tile backsplash, large center island breakfast bar and vaulted ceilings! Eating area with custom built in and work station! 2nd floor features 4 beds--all with hardwood floors! Master suite has WIC plus full private master bath with whirlpool tub and separate shower plus vanity with Corian counters! 2nd floor kids full bath with Corian counters, shower plus updated ceramic tile flooring! Massive lower level family room (new carpet in '22) with brick fireplace, wet bar with granite tops and two entertaining spaces! Lower level 5th bed with hardwood flooring plus full bath with updated vanity & stool! Light N Bright laundry features tons of cabinets for storage! Sub basement features a large Recreation room with newer flooring, 2nd wet bar and built in work space plus den and storage room! Attached 2.5 Car Garage! Gorgeous 3 season room off the kitchen overlooks your back yard oasis! Heated in ground pool is open and ready for the summer (new liner in '23) ! Multiple entertaining spaces with built in grill all within a fenced in yard! Updated furnace and AC ('22) plus brand new tear off roof! Totally move in ready! Immediate possession if needed--don't snooze on this one!
- Type:
- Single Family
- Sq.Ft.:
- 1,800
- Status:
- Active
- Beds:
- 3
- Year built:
- 2001
- Baths:
- 2.00
- MLS#:
- 12061892
- Subdivision:
- Heritage Club Villas
ADDITIONAL INFORMATION
MULTIPLE OFFERS RECEIVED. HIGHEST AND BEST IS DUE BY MONDAY, JUNE 10 AT NOON. Rarely available 3 Bedroom/2 Bath Ranch style end unit condo in Heritage Club Villas - a premier 55+ Community with Club House and Pool in Tinley Park! This spacious unit features an open floor plan, vaulted ceilings throughout and a gorgeous 4 season room! Everything has been professionally and beautifully updated in the past six years including hardwood plank flooring in living areas, kitchen with 42" cabinets, granite countertops and SS appliances, both bathrooms, carpet in bedrooms, HVAC, water heater, plumbing relocated to interior walls, interior paint and epoxy floor in garage. All of this and close to shopping, restaurants and transportation! Schedule your showing TODAY - before it's SOLD!
- Type:
- Single Family
- Sq.Ft.:
- 1,815
- Status:
- Active
- Beds:
- 2
- Year built:
- 2006
- Baths:
- 2.00
- MLS#:
- 12073218
- Subdivision:
- Brookside East
ADDITIONAL INFORMATION
Discover the epitome of elevated living in this extraordinary 2-bedroom/2-bath luxurious condo, nestled in the coveted enclave of Brookside East. As you step into this remarkable residence, you are greeted by an awe-inspiring open floor plan, adorned with 9' ceilings, numerous amenities and tons of storage, as well as, an elegant fireplace, granite counters, stainless steel appliances, and a spacious screened balcony that creates an ambiance of grandeur and sophistication. The gourmet kitchen is a chef's delight with a spacious breakfast area ideal for entertaining and family gatherings appointed with granite, new ss appliances, and a custom table for eight. Sunlight pours through large windows adorned with custom window coverings, illuminating an interior that melds modern finesse with timeless elegance. The formal dining room seamlessly transitions harmoniously into the inviting family room, where a cozy fireplace sets a relaxing tone. Adjacent to it, a serene screened covered balcony provides an additional space for entertainment or tranquil repose. The luxurious primary suite is a sanctuary with modern conveniences complete with ensuite bath featuring double vanity, jacuzzi tub, separate shower, and a generous walk-in closet. An additional bedroom also featuring ample storage with its walk-in closet completes the private quarters of this enchanting home. Revel in the convenience of an in-unit laundry room with washer, dryer and sink. Savor the privilege of secure, controlled-access to the building, which provides heated garage parking and elevator access to your private unit. Set amidst the vibrancy of a superior shopping and dining district, this condo's location is unparalleled, with a community garden, walking paths, and the convenience of transportation interchange just moments away. This stunning property is the ideal setting for a life lived in luxury and convenience.
- Type:
- Single Family
- Sq.Ft.:
- 1,695
- Status:
- Active
- Beds:
- 3
- Year built:
- 1999
- Baths:
- 3.00
- MLS#:
- 12075888
- Subdivision:
- Mansfield
ADDITIONAL INFORMATION
Original owner is parting with this 3 bedroom, 2.5 bathroom, two-story townhome in Tinley Park. Main level is home to family room, kitchen, dining room, half bath and laundry. Access from dining room to your private brick paver patio and tons of healthy green space. Upstairs you will find 3 bedrooms and two full baths. Primary suite with double door entry has THREE separate closet spaces, vaulted ceilings and ensuite full bathroom. Tons of potential for growth in the full sized unfinished basement. Attached 1.5 car garage plus visitor parking throughout the neighborhood. Property is cosmetically original and will need some love but solid bones here! Located just 2 miles from the 80th Ave Metra station and less than 1 mile to I80 for a quick commute. Steps from shopping, dining and entertainment!
Open House:
Saturday, 6/15 5:00-7:00PM
- Type:
- Single Family
- Sq.Ft.:
- 2,499
- Status:
- Active
- Beds:
- 3
- Lot size:
- 0.3 Acres
- Year built:
- 1991
- Baths:
- 3.00
- MLS#:
- 12074539
- Subdivision:
- Timbers Estates
ADDITIONAL INFORMATION
They say location is everything! This home located in the desirable Timber Estates subdivision has it all. Situated on a corner lot this picture perfect home is just waiting for you to move in! Conveniently located close to I-80 and within walking distance to Christa McAuliffe, Prairie View and Andrew high school. The original owners have meticulously cared for, and updated this home throughout. The first floor foyer leads to the living room, dining room and spacious kitchen. The first floor also incudes a large family room with fireplace, laundry/mud room and powder room. The upper level consists of a primary suite, 2 additional generous bedrooms and 2 full baths. The primary suite boasts an updated bath with oversized shower with sitting bench, double bowl vanity. skylight and marble floor. The second full bath has a tub, vanity and skylight. A second family room with vinyl flooring can be found in the lower level. A paver patio, which is just off the 1st floor family room is truly an entertainers delight! It includes a full brick wood burning fireplace, brick knee walls and retractable awning. Additional features include a 2-car attached garage, lawn sprinklers, accent lighting and professional landscaping. Updates include new roof (2019), new HVAC (2020) and majority of windows (2018). The kitchen was recently upgraded with new stainless steel appliances (2023) and refrigerator (2019). Don't miss out on making this beautiful home yours!
- Type:
- Single Family
- Sq.Ft.:
- 3,033
- Status:
- Active
- Beds:
- 4
- Lot size:
- 0.33 Acres
- Year built:
- 1996
- Baths:
- 4.00
- MLS#:
- 12071966
- Subdivision:
- Brookside Glen
ADDITIONAL INFORMATION
Originally builders model w/ all the upgrades: 3000+ sq.ft. two story w/ huge full finished basement = nearly 4500 sq.ft of living space.Two story open entry with oak staircase and upgraded 18in. ceramic flooring flows thru entire first floor entry and kitchen - (5) Bedrooms (4) ceramic Bathrooms- master bedroom w/ private bath/walk in closet- Main level bedroom - Big and bright kitchen with warm honey oak cabinets and granite counter tops and granite L shaped breakfast bar - SS appliances - Formal dining rm.-Living rm. with french doors- Brick natural/gas wood burning fireplace in family room- main level utility room- Basement has private entrance and full bathroom,potential 6th bedroom = related living- paver driveway- (3) car attached garage - lawn sprinkler system - intercom system thru out, skylight - Newer 30yr. architectural roofing - Big park like fenced yard w/ all newer main. free fencing- Quiet cul-de-sac lot - Convenient location with shopping, interstates & metra all nearby
- Type:
- Single Family
- Sq.Ft.:
- 2,150
- Status:
- Active
- Beds:
- 3
- Year built:
- 2022
- Baths:
- 3.00
- MLS#:
- 12061866
ADDITIONAL INFORMATION
Welcome home this nicely designed townhome with beautiful finishes. The open main level with hardwood floors will lead you to a living/family room with fireplace, a dining room, kitchen, laundry room and half bath. The stylish kitchen features custom cabinets with upgraded quartz counter tops, stainless steel appliances, an island with breakfast bar seating. The dining room opens to a quiet, patio to entertain and enjoy. The hardwood flooring on the stairs lead you to the second level that is spacious with an loft/sitting area, the primary bedroom with an ensuite luxury bathroom and 2 walk-in closets. There are 2 more bedrooms and a hall bathroom. All bathrooms have quartz countertops The full basement has over 8 foot ceilings is ready for your finishing design and is roughed in plumbing for another bath. The 2-car attached garage is spacious and has a large driveway.
Open House:
Saturday, 6/15 5:00-8:00PM
- Type:
- Single Family
- Sq.Ft.:
- 1,923
- Status:
- Active
- Beds:
- 4
- Year built:
- 1985
- Baths:
- 3.00
- MLS#:
- 12068197
ADDITIONAL INFORMATION
PRICE REDUCED FOR QUICK SALE!!! Welcome to this beautiful 2 story home in the heart of Tinley Park. It's close to shopping, restaurants, parks, walking paths, metra and highly rated schools. It features 4 bedrooms with brand new carpeting, newer 2.5 baths and updated eat-in kitchen. As you enter the home, you discover high ceilings and skylights that flood the home with natural light. The property is sitting on one of the biggest lots in the area, almost 0.5 acre with fully fenced yard that includes new heated pool. Original owners meticulously maintained this home, so don't miss out on this fantastic opportunity to own this property with modern amenities, classic charm and plenty of outdoor space.
- Type:
- Single Family
- Sq.Ft.:
- 3,212
- Status:
- Active
- Beds:
- 4
- Lot size:
- 0.29 Acres
- Year built:
- 2002
- Baths:
- 3.00
- MLS#:
- 12070599
- Subdivision:
- Brookside Glen
ADDITIONAL INFORMATION
Welcome to this Beautiful 4 Bedroom, 2.5 Bath home in the highly desirable Brookside Glen Subdivision of Tinley Park. This property has been lovingly maintained by the original owner and features a welcoming two-story Foyer that flows into a sunlit Living Room and adjacent Formal Dining Room. The Kitchen boasts Oak Cabinets, Stainless Steel Appliances, ample Countertop Space, Tiled Backsplash, Closet Pantry, and Dining Area. A spacious Family Room with a Gas Fireplace offers plenty of room for entertainment and relaxation. The first floor also includes a versatile Office, that can easily be converted into a spacious 5th Bedroom, a large Laundry Room and a convenient Half Bath. Upstairs, the Primary Suite features an 11' x 7' Walk-in Closet and an updated Private Bath with Double Sinks, Quartz Countertops, and a Glass Shower. Three additional spacious Bedrooms and an updated Full Shared Bath with Quartz Countertops and Double Sinks complete the upper level. The unfinished partial Basement offers ample Storage Space and potential for future finishing, with additional storage options in the Crawl Space. Outside, you'll find a fully fenced Backyard with a large Cement Patio and plenty of open Yard Space for outdoor activities and relaxation. Additional features include a 3-Car Attached Garage, Hardwood Floors, Newer Roof, Soffits, Fascia, and Gutters (2017). Conveniently located just minutes from Tinley Park's Brookside Shopping Center, Restaurants, I-80, and Metra Parking, this home offers easy access to amenities and transportation. Enjoy the advantage of living in the highly rated Lincoln-Way School District. Don't miss the chance to make this wonderful property your own.
- Type:
- Single Family
- Sq.Ft.:
- 2,519
- Status:
- Active
- Beds:
- 4
- Year built:
- 2003
- Baths:
- 3.00
- MLS#:
- 12070005
- Subdivision:
- Pepperwood
ADDITIONAL INFORMATION
Immaculate and meticulously maintained home in desirable Pepperwood comes on the market for the first time since original owners had it built. Inviting front porch leads to spacious open floor plan with loads of storage, 4 bedrooms, 2 full baths, 1 half bath, and updates throughout. The striking curb appeal is complimented by a new roof, siding and gutters. Newer stainless appliances, new shower in master bath, new sump pump with battery back-up, and new garage door opener are just a few of the recent updates. Fully fenced extra deep yard includes storage shed. Heated garage and unfinished basement add to this home's unlimited potential. This is a must see.......hurry this won't last long!!!!!!
- Type:
- Single Family
- Sq.Ft.:
- 2,690
- Status:
- Active
- Beds:
- 4
- Lot size:
- 0.39 Acres
- Year built:
- 1999
- Baths:
- 3.00
- MLS#:
- 12070073
- Subdivision:
- Brookside Glen
ADDITIONAL INFORMATION
Welcome to this Beautiful Home in sought-after Brookside Glen Subdivision of Tinley Park. The Original Owner has meticulously maintained this Forester Model residence which boasts 4 Bedrooms and 2.5 Baths, offering ample space and amenities for comfortable living. Upon entering the welcoming Foyer, you'll be greeted by an abundance of natural light filling the Living Room, highlighting its Vaulted Ceilings and creating an inviting atmosphere. The adjacent Dining Room, perfect for entertaining guests, offers a charming overlook into the Living Room. The Eat-in Kitchen features ample Oak Cabinets, tiled Backsplash, and Vaulted Ceiling. Cozy up by the gas log Fireplace in the spacious Family Room, perfect for gathering with loved ones on chilly evenings. The upper level features a Master Bedroom Suite with a 12x6 Walk-in Closet and a Private Bath. Three additional generously sized Bedrooms and a shared Full Bathroom provide ample space for family and guests. The Partial Unfinished Basement offers storage space and potential for future finishing, with additional storage options in the crawl space. Step outside to the fully fenced Backyard complete with a Wood Deck, large Cement Patio, and plenty of Yard Space for outdoor activities and relaxation. Additional features include a main floor Laundry Room, a 3-Car Attached Garage, Newer Roof (2016), Newer AC Unit (2016), In-ground Sprinkler System and Whole House Central Vacuum. Conveniently located just minutes from Tinley Park's Brookside Shopping Center, Restaurants, I-80, and Metra Parking, this home offers easy access to amenities and transportation options. Enjoy the benefit of residing within the highly rated Lincoln-Way School District. Don't miss out on the opportunity to make this wonderful property your own.


© 2024 Midwest Real Estate Data LLC. All rights reserved. Listings courtesy of MRED MLS as distributed by MLS GRID, based on information submitted to the MLS GRID as of {{last updated}}.. All data is obtained from various sources and may not have been verified by broker or MLS GRID. Supplied Open House Information is subject to change without notice. All information should be independently reviewed and verified for accuracy. Properties may or may not be listed by the office/agent presenting the information. The Digital Millennium Copyright Act of 1998, 17 U.S.C. § 512 (the “DMCA”) provides recourse for copyright owners who believe that material appearing on the Internet infringes their rights under U.S. copyright law. If you believe in good faith that any content or material made available in connection with our website or services infringes your copyright, you (or your agent) may send us a notice requesting that the content or material be removed, or access to it blocked. Notices must be sent in writing by email to DMCAnotice@MLSGrid.com. The DMCA requires that your notice of alleged copyright infringement include the following information: (1) description of the copyrighted work that is the subject of claimed infringement; (2) description of the alleged infringing content and information sufficient to permit us to locate the content; (3) contact information for you, including your address, telephone number and email address; (4) a statement by you that you have a good faith belief that the content in the manner complained of is not authorized by the copyright owner, or its agent, or by the operation of any law; (5) a statement by you, signed under penalty of perjury, that the information in the notification is accurate and that you have the authority to enforce the copyrights that are claimed to be infringed; and (6) a physical or electronic signature of the copyright owner or a person authorized to act on the copyright owner’s behalf. Failure to include all of the above information may result in the delay of the processing of your complaint.
Tinley Park Real Estate
The median home value in Tinley Park, IL is $206,900. This is lower than the county median home value of $214,400. The national median home value is $219,700. The average price of homes sold in Tinley Park, IL is $206,900. Approximately 80.07% of Tinley Park homes are owned, compared to 16.1% rented, while 3.84% are vacant. Tinley Park real estate listings include condos, townhomes, and single family homes for sale. Commercial properties are also available. If you see a property you’re interested in, contact a Tinley Park real estate agent to arrange a tour today!
Tinley Park, Illinois 60487 has a population of 57,107. Tinley Park 60487 is more family-centric than the surrounding county with 34.47% of the households containing married families with children. The county average for households married with children is 30.49%.
The median household income in Tinley Park, Illinois 60487 is $76,061. The median household income for the surrounding county is $59,426 compared to the national median of $57,652. The median age of people living in Tinley Park 60487 is 40.9 years.
Tinley Park Weather
The average high temperature in July is 83.9 degrees, with an average low temperature in January of 15.6 degrees. The average rainfall is approximately 39 inches per year, with 27.8 inches of snow per year.
