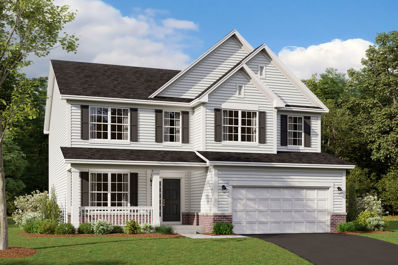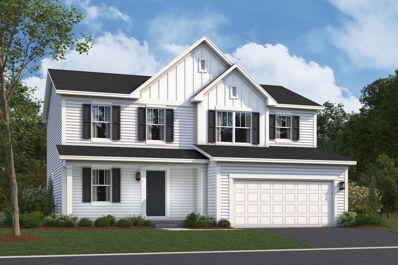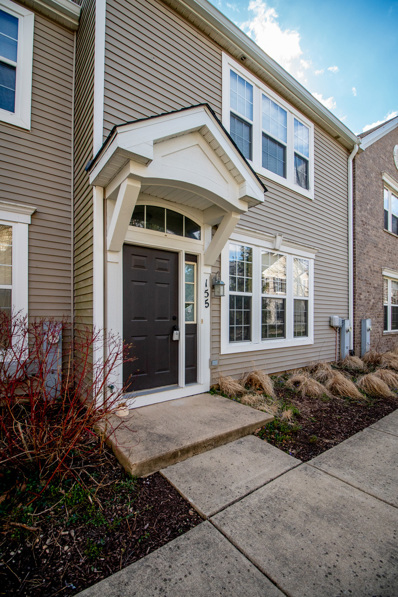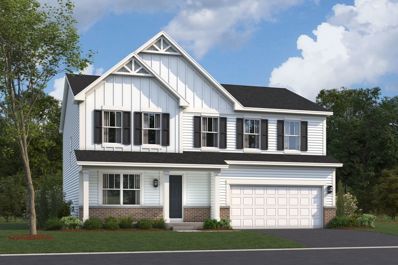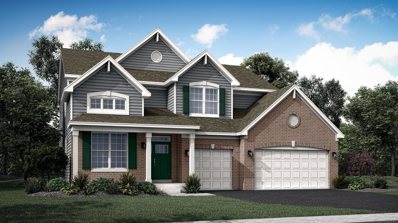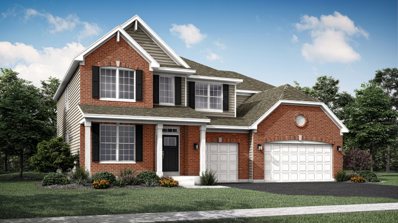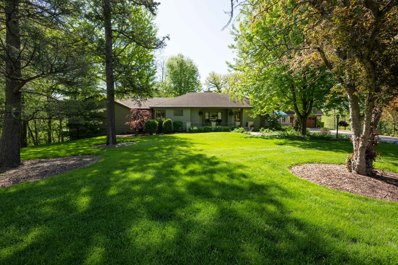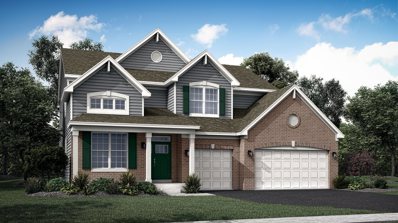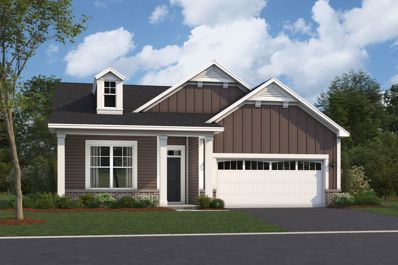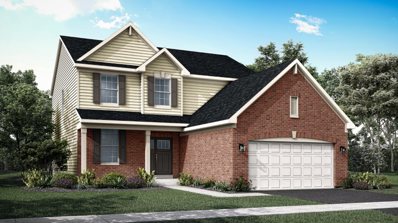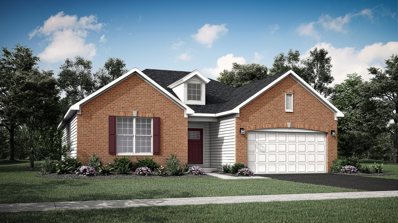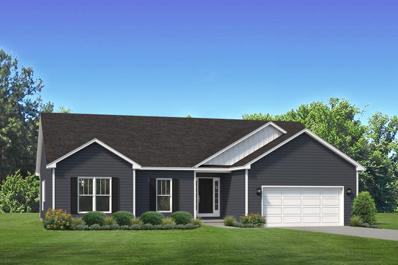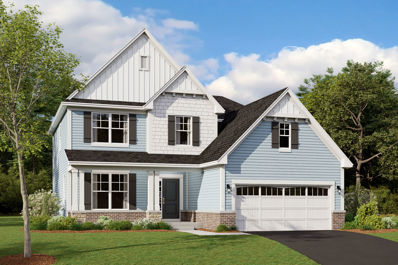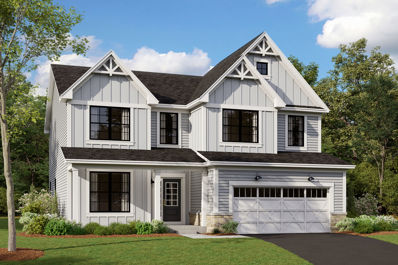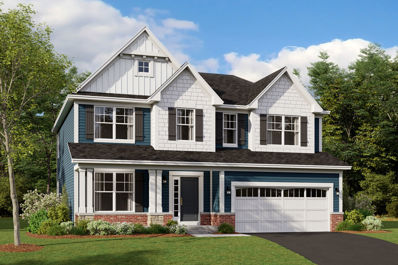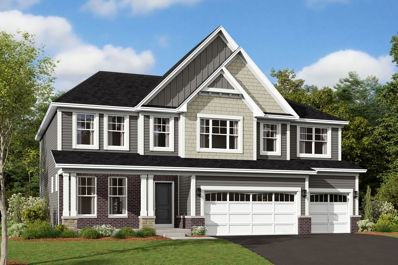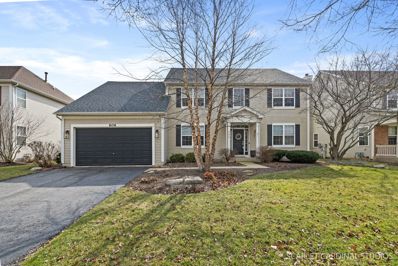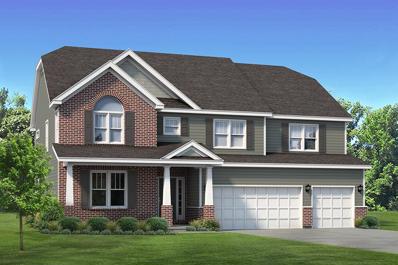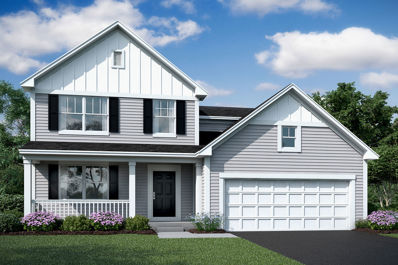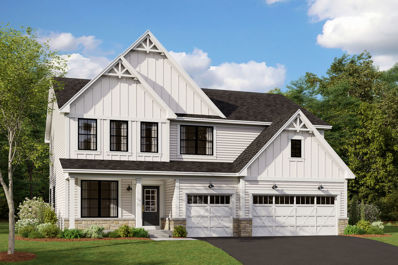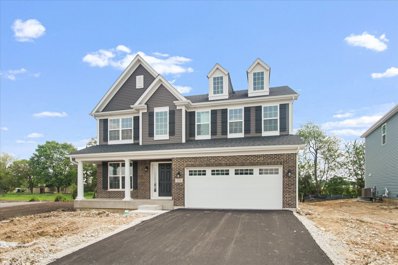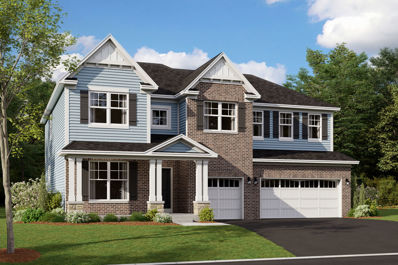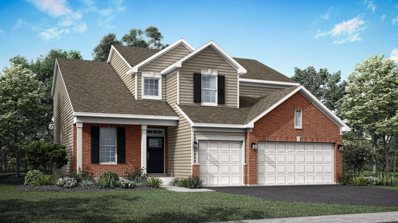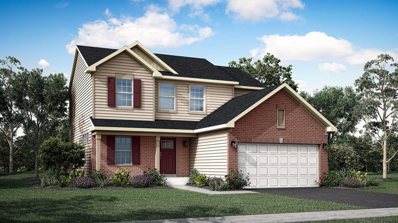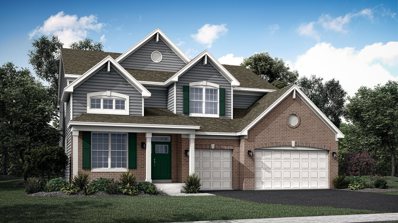Oswego IL Homes for Sale
$501,210
612 Henry Lane Oswego, IL 60543
- Type:
- Single Family
- Sq.Ft.:
- 2,738
- Status:
- Active
- Beds:
- 4
- Year built:
- 2024
- Baths:
- 3.00
- MLS#:
- 12011917
- Subdivision:
- Piper Glen
ADDITIONAL INFORMATION
Welcome to Better, Welcome to the Eastman! Lot 231
- Type:
- Single Family
- Sq.Ft.:
- 1,935
- Status:
- Active
- Beds:
- 3
- Year built:
- 2024
- Baths:
- 3.00
- MLS#:
- 12011913
- Subdivision:
- Piper Glen
ADDITIONAL INFORMATION
Welcome to Better, Welcome to the Newbury! Lot 17
- Type:
- Single Family
- Sq.Ft.:
- 1,606
- Status:
- Active
- Beds:
- 2
- Year built:
- 2005
- Baths:
- 3.00
- MLS#:
- 11961307
- Subdivision:
- Springbrook Trails
ADDITIONAL INFORMATION
Welcome to this nice, spacious townhome with a two car garage in the best possible location in Oswego. Located in a quiet community with picturesque walking trails and ponds with the added benefit of being close to all the shopping, restaurants and movie theaters. This amazing 1600+ Sq ft home has not laminate, not vinyl, but solid wood floors throughout that lends a classy elegance. The kitchen has 42 inch maple cabinets and stainless steel appliances. Solid hardwood steps take you to a spacious loft (20" x 17"), with a section of it transformed into a den. A good-sized master suite with double sink vanity in the bathroom and a huge walk-in closet, along with a nice sized second bedroom and a hallway bath complete the upper floor. Don't delay making an offer and regret it! SELLING "AS IS", 1 YEAR HOME WARRANTY INCLUDED.
$450,410
513 Carter Avenue Oswego, IL 60543
- Type:
- Single Family
- Sq.Ft.:
- 2,289
- Status:
- Active
- Beds:
- 4
- Year built:
- 2024
- Baths:
- 3.00
- MLS#:
- 12007284
- Subdivision:
- Piper Glen
ADDITIONAL INFORMATION
Welcome to Better, Welcome to the Quinn! Lot 209
$590,000
209 Tinana Street Oswego, IL 60543
- Type:
- Single Family
- Sq.Ft.:
- 2,907
- Status:
- Active
- Beds:
- 4
- Year built:
- 2024
- Baths:
- 3.00
- MLS#:
- 12006506
ADDITIONAL INFORMATION
BRAND NEW UNDER CONSTRUCTION IN EXCITING TOP-SELLING COMMUNITY, HUDSON POINTE! The Raleigh is the open floor plan that everyone wants and offers endless possibilities. The kitchen with breakfast room is the heart of the home with a huge island that opens to the family room. The IN-LAW SUITE is tucked off to the back of the home providing plenty of privacy. Upstairs, you will find a tranquil owner's suite with spa-like bath, and 3 other spacious bedrooms. Home also features roughed-in plumbing in full garden basement, 3 car garage, and Smart Home Technology! Don't miss the chance to get a BRAND NEW HOME WITH A WARRANTY in a sought-after Oswego location close to shopping, dining, and acclaimed 308 schools! Homesite 87**Photos may not represent actual options and features in home. **
$610,000
714 West Point Way Oswego, IL 60543
- Type:
- Single Family
- Sq.Ft.:
- 3,146
- Status:
- Active
- Beds:
- 4
- Year built:
- 2024
- Baths:
- 3.00
- MLS#:
- 12006517
ADDITIONAL INFORMATION
BRAND NEW UNDER CONSTRUCTION IN TOP-SELLING COMMUNITY, HUDSON POINTE BY LENNAR! Are you looking for more space? This is the largest home in the community, with a modern floor plan. It truly is the perfect layout for entertaining, and for everyday life! The designer kitchen has a huge island with seating, quartz counters and a walk-in pantry. The family room is the heart of the home with plenty of natural light. You will love the private study tucked off to the back of the home. Upstairs, the owner's suite is a true retreat with raised ceiling, spa-like bath and large walk-in closet. The versatile loft could be the perfect 2nd office, playroom, or tv room. This home also includes a full walkout basement, 3 car garage, and Smart Home Technology. Start fresh with a brand new home..nothing to do but move in, home warranty included! Hudson Pointe is in a sought-after Oswego location close to shopping, dining, and acclaimed 308 schools! Homesite 56. You can visit the sales office at 332 Ellis Street **Photos are of a similar model, options and features may vary**
$1,295,000
7630 Us Highway 34 Oswego, IL 60543
- Type:
- Single Family
- Sq.Ft.:
- 3,132
- Status:
- Active
- Beds:
- 3
- Lot size:
- 5.35 Acres
- Year built:
- 1987
- Baths:
- 3.00
- MLS#:
- 11982484
ADDITIONAL INFORMATION
Welcome to 7630 Route 34 in Oswego - a breathtaking riverfront estate that offers an unparalleled living experience across its expansive 5.35 acre property! This unique residence is not just a home; it's a personal retreat boasting its own private 2 acre island, ensuring a level of privacy and exclusivity that is truly rare! As you step inside, you'll be greeted by exquisite custom woodwork that adds warmth and character to every corner of this home. The attention to detail is evident from heated bathroom floors, the custom built cabinetry, the solid oak doors to the trim and shelving in every room. The living room is a highlight featuring floor-to-ceiling picture windows that frame the stunning outdoor views and bathes the space in natural light. Car enthusiasts and hobbyists will find their haven in the heated garage and workshop area. Whether it's for storing prized vehicles or working on a project, these spaces are designed to cater to all your needs. Nature lovers will delight in the 260 feet of serene Fox River frontage that this property offers. The lush landscape and river provide a perfect backdrop for relaxation and outdoor activities. The heated greenhouse and amazing screened porch extend the outdoor experience. There is space to indulge in your gardening aspirations allowing you to grow flowers, herbs, and vegetables in all four seasons! The home's architectural design takes full advantage of its picturesque setting. A private balcony off the primary bedroom and a walkout basement open to the peaceful outdoors. In this home you're never more than a few steps away from nature's beauty. This estate is a masterpiece that combines luxury, privacy, nature, and panoramic views in one exceptional package. It's more than just a home: it's a lifestyle waiting to be embraced. Whether you're basking in the serenity of your own private island, indulging your hobbies, or simply enjoying the comfort of your exquisite living space, 7630 Route 34 offers a living experience that is truly second to none! Simply too much to list here. Must see the detail sheet on this home to see all of the special options and newer items that have been done here! Don't wait...see this estate soon!
$607,267
716 West Point Way Oswego, IL 60543
- Type:
- Single Family
- Sq.Ft.:
- 2,907
- Status:
- Active
- Beds:
- 4
- Year built:
- 2024
- Baths:
- 3.00
- MLS#:
- 12002276
ADDITIONAL INFORMATION
BRAND NEW UNDER CONSTRUCTION IN EXCITING TOP-SELLING COMMUNITY, HUDSON POINTE! The Raleigh is the open floor plan that everyone wants and offers endless possibilities. The kitchen with breakfast room is the heart of the home with a huge island that opens to the family room. The IN-LAW SUITE is tucked off to the back of the home providing plenty of privacy. Upstairs, you will find a tranquil owner's suite with spa-like bath, and 3 other spacious bedrooms. Home also features roughed-in plumbing in full walkout basement, 3 car garage, and Smart Home Technology! Don't miss the chance to get a BRAND NEW HOME WITH A WARRANTY in a sought-after Oswego location close to shopping, dining, and acclaimed 308 schools! Homesite 57**Photos may not represent actual options and features in home. **
$505,750
310 Dennis Lane Oswego, IL 60543
- Type:
- Single Family
- Sq.Ft.:
- 1,700
- Status:
- Active
- Beds:
- 2
- Year built:
- 2024
- Baths:
- 2.00
- MLS#:
- 12000370
- Subdivision:
- Piper Glen
ADDITIONAL INFORMATION
Brand new construction in Oswego! Introducing the Clayton floorplan! This single-story plan from our Somerset Series boasts 1,700 square feet of living space, 2 bedrooms, 2 full bathrooms, and a strategically designed, open-concept layout. Step from the covered front porch and into the foyer. A bedroom, a full bath, and a flex room are situated just off the entrance, creating a private space for your family or for visitors to stay. The family room with fireplace, kitchen, and dining room all flow into the other, providing the optimal space for hosting holiday gatherings or dinner parties with friends! We've even added a screened in porch to this home. It's the perfect spot to enjoy your morning coffee or unwind after a long day. The highlight of this living area is the extra-long island with an overhang on one end for high-top seating and a sink on the other side with cabinetry beneath. Store all your snacks and dry goods in the walk-in pantry. This kitchen has it all! Retreat to the private owner's suite in the back corner, featuring an en-suite bathroom and a walk-in closet. If you find yourself picturing life in a Clayton home, give our team a shout! We're here to help guide you through your home search and answer any questions that come up throughout, and we're eager to share more about this Oswego floorplan. Broker must be present at clients first visit to any M/I Homes community. *Photos and Virtual Tour are of a model home, not subject home* Lot 258
$549,900
215 Tinana Street Oswego, IL 60543
- Type:
- Single Family
- Sq.Ft.:
- 2,448
- Status:
- Active
- Beds:
- 4
- Year built:
- 2024
- Baths:
- 3.00
- MLS#:
- 12000415
ADDITIONAL INFORMATION
NEW CONSTRUCTION HOME DELIVERING IN AUGUST! Check out this exciting top-selling community, Hudson Pointe by Lennar! The Brooklyn is the modern and open layout that everyone wants. The chef's kitchen features a huge island with seating and is open to the family room. First floor also features a great dining room and private office. The family room is spacious and provides plenty of natural light. Upstairs, the owner's suite is the perfect place to unwind and features a spa-like bath and two closets. All bedrooms are generous in size. You will love the convenience of a 2nd floor laundry..no more hauling clothes up and down stairs! Home also features a FULL WALKOUT BASEMENT with roughed-in plumbing and Smart Home Technology! Don't miss the chance to get a BRAND NEW HOME with a home warranty, in a sought-after Oswego location close to shopping, dining, and acclaimed 308 schools! Homesite 90 **Photos are of a similar model, features may vary**ASK ABOUT SPECIAL INTEREST RATE PROMOTION OF 4.990% (5.029% APR) THROUGH LENNAR MORTGAGE IF YOU CLOSE BY 10/31/24! (exclusions may apply).
$534,900
213 Tinana Street Oswego, IL 60543
- Type:
- Single Family
- Sq.Ft.:
- 1,866
- Status:
- Active
- Beds:
- 3
- Year built:
- 2024
- Baths:
- 2.00
- MLS#:
- 12000398
ADDITIONAL INFORMATION
NEW CONSTRUCTION HOME DELIVERING IN AUGUST! Check out this top-selling community, Hudson Pointe by Lennar! Don't miss your chance to live the good life in this popular RANCH style home with a bright sunroom and garden basement! The Siena is a fresh new layout that has great usable space. The bright kitchen is open to the family room and features a large island, stainless appliances, and quartz counters. The owner's suite is the perfect place to unwind and features a spa-like bath. The additional 2 bedrooms are nicely sized with ample closet space. Home also features a full garden basement with roughed-in plumbing, Smart Home Technology and a warranty! This sought-after ranch will sell quickly! Don't miss your chance to get a BRAND NEW HOME in great location close to shopping, dining, and acclaimed 308 schools! Homesite 89. Home should be ready around August 2024. You can visit the sales office at 332 Ellis Street. *Photos are of a similar model, features will vary*ASK ABOUT SPECIAL INTEREST RATE PROMOTION OF 4.990% (5.029% APR) THROUGH LENNAR MORTGAGE IF YOU CLOSE BY 10/31/24! (exclusions may apply).
$424,990
744 Juniper Street Oswego, IL 60543
- Type:
- Single Family
- Sq.Ft.:
- 1,806
- Status:
- Active
- Beds:
- 3
- Lot size:
- 0.23 Acres
- Year built:
- 2024
- Baths:
- 2.00
- MLS#:
- 11999656
- Subdivision:
- Ashcroft Place Estates
ADDITIONAL INFORMATION
To-Be-Built in "Ashcroft Place Estates" by Custom Builder from Hinsdale! "Chesterton" Ranch Home...Over 1,800 SqFt Ranch Home PLUS Partial Basement! This fantastic floor plan provides you flexibility at every turn. There is a separate dining room for your sit-down dinner parties and a breakfast room adjacent to the spacious kitchen for casual meals. The huge great room offers plenty of space for entertaining family and friends, and with the sliding glass doors flanked by windows; this space has a wonderful view of the backyard. The private Master Suite boasts a dual-vanity bath and large walk-in closet. Two additional bedrooms, one could be set up as a Guest Room/Den for your home office. 1st Floor Laundry Room! All Built to Order Homes Constructed by this Custom Builder in "Ashcroft Place Estates", WILL INCLUDE AT NO CHARGE the Smart Home Package which includes Nest Thermostat, Ring Video Doorbell and Leviton Decora Light Switches. Our detailed tutorial will also setup the apps up on your phones/tablets & show Home Owners how to use them!
- Type:
- Single Family
- Sq.Ft.:
- 2,460
- Status:
- Active
- Beds:
- 4
- Year built:
- 2024
- Baths:
- 3.00
- MLS#:
- 11997986
- Subdivision:
- Piper Glen
ADDITIONAL INFORMATION
Brand New Construction in Oswego! Welcome to the Barclay at Piper Glen! A brand-new plan that is sure to impress! Take a look inside. The front door immediately opens to a wide foyer and dining room with a mud room off to the side. Steps ahead, discover the extra spacious open-concept kitchen, which connects seamlessly to a central breakfast area and the family room-an entertainer's dream! The kitchen is equipped with sleek countertops and an island that doubles as a breakfast bar, providing you with the perfect gathering place for family breakfasts and meal prep. The first floor also includes the morning room for an effortless extension of your living space. Head up to the second floor, which boasts 4 bedrooms-each with plenty of room and a spacious closet. The luxurious owner's suite is a true retreat with a private bathroom and a huge walk-in closet. FlexABILITY is at the heart of this floorplan's design, keeping your lifestyle and preferences in mind as you build the home of your dreams. The Barlclay plan is a perfect choice for families looking for a spacious and comfortable home in Oswego, IL. Broker must be present at clients first visit to any M/I Homes community. Lot 6
- Type:
- Single Family
- Sq.Ft.:
- 2,738
- Status:
- Active
- Beds:
- 4
- Year built:
- 2024
- Baths:
- 3.00
- MLS#:
- 11998038
- Subdivision:
- Piper Glen
ADDITIONAL INFORMATION
Brand New Construction in Oswego! Welcome to the Eastman, an innovative floorplan at over 2,700 square feet. This stunning single-family home features 4 bedrooms, 2.5 bathrooms, a planning center, a convenient second-floor laundry room, and a 2-car garage. Upon entering the home, the 2-story foyer and flex room sets the tone of the impressive home design. Walk down the hall, past the powder room and coat closet, and arrive to the family room that opens to the breakfast area and kitchen. The kitchen has a notable wall of cabinetry that leads to the walk-in pantry and mud room. The mud room serves as a very practical owner's entry with an option for systematic cubbies, a storage closet, and a "drop zone" - where you can easily drop keys or mail for additional organizing. The Eastman is known for its planning center, a secluded niche space that is tucked away by the staircase to the second floor. This space is designed to help you stay organized and focused-pay bills, plan, or do homework-but still feels connected to the hub of the home. Discover 3 secondary bedrooms upstairs and the owner's suite, each with a walk-in closet. The owner's suite includes an en-suite bathroom which leads to a walk-in closet with a window. Contact us to learn more about this striking floorplan available to build in Oswego! *Photos and Virtual Tour are of a similar home, not subject home* Broker must be present at clients first visit to any M/I Homes community. Lot 7
- Type:
- Single Family
- Sq.Ft.:
- 2,470
- Status:
- Active
- Beds:
- 4
- Year built:
- 2024
- Baths:
- 3.00
- MLS#:
- 11997972
- Subdivision:
- Piper Glen
ADDITIONAL INFORMATION
Brand New Construction in Oswego! With around 2,500 square feet, 4 bedrooms, 2.5 bathrooms, a basement, and a 2-car garage, the Dunbar floorplan available at Piper Glen has so much to offer! The front door leads you to a spacious 2-story foyer, which provides a sneak peek of what's to come throughout the entire home. Discover a flex room right inside, which is ready to be transformed into whatever room you need it to be! Use this space as a home office, a family room, a play room, a home gym; the possibilities are truly endless. The main hub of the home holds the family room, breakfast nook, kitchen, and mud room. The kitchen is open and spans 2 walls, and an island creates additional seating and entertaining possibilities. The large windows along the family room walls draw in tons of natural light. The mud room nearby leads to the 2-car garage. Taking the angled staircase to the second floor, you'll first arrive at the secondary bedrooms and the full hallway bathroom that they share. The owner's suite sits in the back of the home, stretching from one side of the home to the other. The en-suite bathroom sits to the side of the bedroom and includes a tiled shower, dual sink vanity and large soaking tub. Rounding out the second level is a convenient laundry room. No more lugging clothes up and down the stairs. *Photos and Virtual Tour are of a model home, not subject home* Broker must be present at clients first visit to any M/I Homes community. Lot 8
- Type:
- Single Family
- Sq.Ft.:
- 3,342
- Status:
- Active
- Beds:
- 4
- Year built:
- 2024
- Baths:
- 3.00
- MLS#:
- 11997930
- Subdivision:
- Piper Glen
ADDITIONAL INFORMATION
Brand New Construction in Oswego! An open-concept layout, flexible design options, and plenty of storage space await in the 2-story Lyndale floorplan in Oswego! This plan offers 4 bedrooms, 2.5 bathrooms, and over 3,300 square feet. Step inside where you'll be greeted by a formal dining room. A pass-through connects your dining room to your kitchen, making it a breeze to carry hot dishes from the oven to the table during family dinners or holiday gatherings! Whip up all your family's favorite home-cooked dishes in your kitchen, which includes an expansive island that doubles as a breakfast bar, included GE appliances, and so much more. Enjoy weekends at home watching movies in the spacious family room with a stunning fireplace! You'll also find a den, a powder bath with a pedestal sink, and a mud room on the first floor. Find the following highlights on the second floor: * Owner's suite with an en-suite bathroom * 3 secondary bedrooms * Laundry room * Full hall bathroom * Loft If you're looking for a beautifully designed home with plenty of space, the Lyndale plan may be the perfect fit. Contact our team today-we're here to answer all your questions about building this new home at Piper Glen in Oswego! *Photos and Virtual Tour are of a model home, not subject home* Broker must be present at clients first visit to any M/I Homes community. Lot 255
$529,900
606 Belmont Avenue Oswego, IL 60543
- Type:
- Single Family
- Sq.Ft.:
- 2,837
- Status:
- Active
- Beds:
- 4
- Year built:
- 2004
- Baths:
- 3.00
- MLS#:
- 11998157
- Subdivision:
- Churchill Club
ADDITIONAL INFORMATION
Where oh where do we begin... This incredible home is the icing on the queens cake. Every detail is meticulously designed, like a piece of art curated but in a beautiful home. The drama and bold features balanced perfectly with warm, cozy touches invite you to stay a while. From the moment you walk in and cross the threshold, you're greeted in a commanding 2 story foyer with a grand double stair case. Immediately your eyes are drawn to the hardwood flooring laid on an angle, the exquisite gallery style living room with custom built in fireplace and hearth, the abundance of custom craftsman carpentry and moldings, and the posh lighting. The dining room design is refined and inviting with a fun, swanky butlers pantry ideal for entertaining. This kitchen though... can we just take a second to appreciate the character? Nothing here is builder basic... customized 48in maple cabinetry that's been extended to the ceiling add flair, the open floating shelving bring the quaintness, the gourmet kitchen upgrade with stainless steel double oven, built in range, refrigerator, dishwasher, and microwave deliver any chef the goods needed to prepare the perfect soiree. The massive pantry is one of the best available in Churchill club, if not thee best! For low key days, hang out at the island breakfast bar or get some work done at the built in secretary niche... or simply lounge in the family room which is open to the darling kitchen and views of the private backyard. For those of you that work from home, you'll appreciate the main level den set off the main living space. The redecorated mudroom/laundry room with gorgeous brick tile flooring and custom real exterior grade shiplap walls literally had us wanting a seating area to linger in the space a little longer. Make your way upstairs to 4 large bedrooms each adorned with tastefully done decorative touches. More updates lighting, carpentry, built ins, millwork, and a primary en suite that has a charming remodeled bath that begs for you to relinquish yourself to a pampering spa day at home. This home features an extra wide and extra deep 2 car garage, a full basement, enormous backyard with patio, no neighbors behind, and fully fenced, new roof & appliances, professionally landscaped. Quick walk down the block to private pool, fitness center, parks, and amenities, walk to 3 on-site schools, quick access to I55, I88, Metra, Naperville, historic downtown Oswego, Fox River recreation, shops, dining, and more. Be prepared to fall madly in love for this home and come visit today! This one surely won't be available for long!
$517,990
626 Westford Place Oswego, IL 60543
- Type:
- Single Family
- Sq.Ft.:
- 3,006
- Status:
- Active
- Beds:
- 4
- Lot size:
- 0.23 Acres
- Year built:
- 2024
- Baths:
- 3.00
- MLS#:
- 11998527
- Subdivision:
- Ashcroft Place Estates
ADDITIONAL INFORMATION
Sold During Processing But Have Other Lots Available - Being Built by Custom Builder from Hinsdale, in "Ashcroft Place Estates" Over 3,000 SqFt Home w/3 Car Garage! This fantastic plan gives you the flexibility to meet your current & future needs i.e. Flex Room/1st Floor Den! Large Mud Room & 1st Floor Laundry! Separate Dining Room for those Formal Sit-Down Dinners with Friends or Family! Inviting Breakfast Room Adjacent to Spacious Great Room & Kitchen - Works perfectly for those Casual Meals! Sliding Glass Door to Spacious Backyard! Private Master Suite Boasts Dual Wash Basin Vanity & 2 Walk-In Closets. All Bedrooms Feature Walk-In Closets! Partial Basement Included! All Built to Order Homes Constructed by this Custom Home Builder in "Ashcroft Place Estates", WILL INCLUDE AT NO CHARGE the Smart Home Package which includes Nest Thermostat, Ring Video Doorbell and Leviton Decora Light Switches. Our detailed tutorial will also setup the apps up on your phones/tablets & show Home Owners how to use them! Numerous Option to Personalize Your Home, Just Let Us Know When You Want To Set Up Appointment To Do It!
- Type:
- Single Family
- Sq.Ft.:
- 2,157
- Status:
- Active
- Beds:
- 4
- Year built:
- 2024
- Baths:
- 3.00
- MLS#:
- 11993649
- Subdivision:
- Piper Glen
ADDITIONAL INFORMATION
Brand new construction in Oswego! Welcome to the Paxton at Piper Glen-one of our best-selling Smart Series homes! From the moment you pull into the driveway and walk inside, it's easy to see why this plan is so popular. With 2,157 square feet, 4 bedrooms, 2.5 bathrooms, and a 2-car garage, this 2-story plan boasts an efficient and artfully crafted design. You'll find the following rooms throughout the first floor: * Dining room * Powder bathroom * Family room * Breakfast area * Kitchen * Laundry room One of the wow factors in this plan is the open-concept area uniting the family room, breakfast area, and kitchen! Host brunch with friends in this space where some can whip up pancakes and coffee in the kitchen while others chat in the breakfast area or family room nearby. This kitchen comes with GE stainless steel appliances, a sizable corner pantry, a center island, and expansive countertop / cabinetry space. Upstairs, 3 bedrooms, the owner's suite, and a full bathroom surround the hallway. There are several ways this second floor can be personalized to be a perfect fit for your new home needs. Relaxation and luxury await in your owner's suite. The en-suite bathroom comes with a dual-bowl vanity, a spacious tiled shower, and a long walk-in closet. Rounding out this home is a full basement with a rough-in for a future bathroom. Broker must be present at clients first visit to any M/I Homes community. *Photos and Virtual Tour are of a model home, not subject home* Lot 16
- Type:
- Single Family
- Sq.Ft.:
- 2,872
- Status:
- Active
- Beds:
- 4
- Year built:
- 2024
- Baths:
- 3.00
- MLS#:
- 11993732
- Subdivision:
- Piper Glen
ADDITIONAL INFORMATION
Brand new construction in Oswego! Welcome to the Essex plan! Offering the perfect blend of beautiful design and functionality, this floorplan comes with 4 bedrooms, 2.5 bathrooms, a 3-car garage, and over 2,800 square feet. Step in through the front door where a versatile flex room sits just off the foyer. Continue through the foyer, past the staircase and coat closet, and into the expansive family room where this floor opens up. The family room with fireplace seamlessly connects to the breakfast nook and kitchen. Cook, bake, and meal prep with ease in this thoughtfully designed kitchen, which includes the following: Cabinetry lining the perimeter Large center island GE appliances You'll also find a den and half bath on the first floor. Venture upstairs where everyone has his or her own space to call their own, including 3 secondary bedrooms, an owner's bedroom with an en-suite bathroom, a full hall bathroom, a laundry room, and a spacious loft. Relax and recharge in your stunning owner's suite! The en-suite bathroom comes equipped a dual sink vanity, a spacious, tiled shower, large soaking tub and walk in closet. Rounding out this home is a full basement with a rough-in for a future bathroom. Contact our team today for more details about the Essex plan at Piper Glen in Oswego! *Photos and Virtual Tour are of a model home, not subject home* Broker must be present at clients first visit to any M/I Homes community. Lot 256
- Type:
- Single Family
- Sq.Ft.:
- 2,470
- Status:
- Active
- Beds:
- 4
- Year built:
- 2024
- Baths:
- 3.00
- MLS#:
- 11993837
- Subdivision:
- Piper Glen
ADDITIONAL INFORMATION
Brand New Construction in Oswego! With around 2,500 square feet, 4 bedrooms, 2.5 bathrooms, a basement, and a 2-car garage, the Dunbar floorplan available at Piper Glen has so much to offer! The front door leads you to a spacious 2-story foyer, which provides a sneak peek of what's to come throughout the entire home. Discover a flex room right inside, which is ready to be transformed into whatever room you need it to be! Use this space as a home office, a family room, a play room, a home gym; the possibilities are truly endless. The main hub of the home holds the family room, breakfast nook, kitchen, and mud room. The kitchen is open and spans 2 walls, and an island creates additional seating and entertaining possibilities. The large windows along the family room walls draw in tons of natural light. The mud room nearby leads to the 2-car garage. Taking the angled staircase to the second floor, you'll first arrive at the secondary bedrooms and the full hallway bathroom that they share. The owner's suite sits in the back of the home, stretching from one side of the home to the other. The en-suite bathroom sits to the side of the bedroom and includes a tiled shower, dual sink vanity and large soaking tub. Rounding out the second level is a convenient laundry room. No more lugging clothes up and down the stairs. Broker must be present at clients first visit to any M/I Homes community. Lot 5
- Type:
- Single Family
- Sq.Ft.:
- 3,145
- Status:
- Active
- Beds:
- 4
- Year built:
- 2024
- Baths:
- 3.00
- MLS#:
- 11993795
- Subdivision:
- Piper Glen
ADDITIONAL INFORMATION
Brand New Construction in Oswego! Welcome to the Hudson, one of M/I Homes' most popular floorplans and for good reason! With limitless ways to make it your own, it's no wonder why so many people decide to call this floorplan their home. The Hudson boasts 3,145 square feet and offers four bedrooms, two-and-a-half bathrooms, and a three-car garage. Upon entering the home, you'll immediately notice the dramatic two-story foyer and the 9-foot-tall ceilings. The first floor includes a formal dining room in the front of the home, perfect for the homeowner who loves to host large family dinners or holiday gatherings. There is also a small hallway from the dining room that provides a walk-in pantry and direct access into the kitchen. The kitchen includes lots of cabinetry and is adjacent to the breakfast area and the stunning two-story family room, creating that open-concept floorplan everybody is after! We've even added an oversized center island for additional seating, prep and storage space. Continue through the two story family room with fireplace and there's yet another hallway with a rear den - a secluded space perfectly suited for a home office. Completing this main floor are the powder room, mud room, and the 3-car garage. Upstairs is a large open-to-below area. Three secondary bedrooms sit off the open space and surround a full hall bathroom to share. A laundry room is adjacent from the hall bathroom, saving time on chores. Rounding off the second floor is the owner's suite, complete with a large en-suite bathroom with dual sink vanity, large soaking tub, tiled shower and a walk-in closet. Finishing off this home is a full basement with a rough-in for a future bathroom. *Photos and Virtual Tour are of a model home, not subject home* Broker must be present at clients first visit to any M/I Homes community. Lot 257
$547,240
616 Rhinebeck Way Oswego, IL 60543
- Type:
- Single Family
- Sq.Ft.:
- 2,612
- Status:
- Active
- Beds:
- 4
- Year built:
- 2024
- Baths:
- 3.00
- MLS#:
- 11989294
ADDITIONAL INFORMATION
BRAND NEW UNDER CONSTRUCTION IN EXCITING TOP-SELLING COMMUNITY, HUDSON POINTE! The Galveston is a best seller, great for entertaining and everyday life. You are greeted by an airy 2 story foyer and open living and dining rooms. The chef's kitchen features a spacious island with seating and is open to the family room. The study is tucked off to the back of the home..perfect for a home office, play room, or guest room. Upstairs, the owner's suite is the perfect place to unwind and features a spa-like bath and large walk-in closet. All bedrooms are generous in size. Home also features a FULL WALKOUT BASEMENT W/ ROUGHED IN PLUMBING, 3 car garage, and Smart Home Technology! Don't miss the chance to get a BRAND NEW HOME WITH A WARRANTY in a sought-after Oswego location close to shopping, dining, and acclaimed 308 schools! Homesite 39 **Photos are of a similar model**
$500,000
224 Tinana Street Oswego, IL 60543
- Type:
- Single Family
- Sq.Ft.:
- 2,152
- Status:
- Active
- Beds:
- 4
- Year built:
- 2024
- Baths:
- 3.00
- MLS#:
- 11987568
ADDITIONAL INFORMATION
BRAND NEW UNDER CONSTRUCTION IN TOP-SELLING COMMUNITY, HUDSON POINTE BY LENNAR! This is a fresh, modern floor plan filled with natural light that has a versatile flex room. The chef's kitchen features a spacious island with quartz counters and is open to the family room. Upstairs, the owner's suite is the perfect place to unwind and features a spa-like bath and large walk-in closet. This home has 4th bedroom option ILO loft. All other bedrooms are generous in size. Home also features a full basement, and Smart Home Technology! Don't miss the chance to get a BRAND NEW HOME WITH A WARRANTY in a sought-after Oswego location close to shopping, dining, and acclaimed 308 schools! Homesite 142! You can visit the sales office at 332 Ellis Street **Photos may not represent actual options and features in home**
$550,000
211 Tinana Street Oswego, IL 60543
- Type:
- Single Family
- Sq.Ft.:
- 2,612
- Status:
- Active
- Beds:
- 4
- Year built:
- 2024
- Baths:
- 3.00
- MLS#:
- 11985568
ADDITIONAL INFORMATION
BRAND NEW UNDER CONSTRUCTION IN EXCITING NEW COMMUNITY, HUDSON POINTE! The Galveston is a best seller, great for entertaining and everyday life. You are greeted by an airy 2 story foyer and open living and dining rooms. The chef's kitchen features a spacious island with seating and is open to the family room. The study is tucked off to the back of the home..perfect for a home office, play room, or guest room. The family room provides plenty of natural light and is complete with a cozy fireplace. Upstairs, the owner's suite is the perfect place to unwind and features a spa-like bath and large walk-in closet. All bedrooms are generous in size. Home also features 3 car garage and Smart Home Technology! Don't miss the chance to get a BRAND NEW HOME WITH A WARRANTY in a sought-after Oswego location close to shopping, dining, and acclaimed 308 schools! Homesite 88**Photos are of a similar model**


© 2024 Midwest Real Estate Data LLC. All rights reserved. Listings courtesy of MRED MLS as distributed by MLS GRID, based on information submitted to the MLS GRID as of {{last updated}}.. All data is obtained from various sources and may not have been verified by broker or MLS GRID. Supplied Open House Information is subject to change without notice. All information should be independently reviewed and verified for accuracy. Properties may or may not be listed by the office/agent presenting the information. The Digital Millennium Copyright Act of 1998, 17 U.S.C. § 512 (the “DMCA”) provides recourse for copyright owners who believe that material appearing on the Internet infringes their rights under U.S. copyright law. If you believe in good faith that any content or material made available in connection with our website or services infringes your copyright, you (or your agent) may send us a notice requesting that the content or material be removed, or access to it blocked. Notices must be sent in writing by email to DMCAnotice@MLSGrid.com. The DMCA requires that your notice of alleged copyright infringement include the following information: (1) description of the copyrighted work that is the subject of claimed infringement; (2) description of the alleged infringing content and information sufficient to permit us to locate the content; (3) contact information for you, including your address, telephone number and email address; (4) a statement by you that you have a good faith belief that the content in the manner complained of is not authorized by the copyright owner, or its agent, or by the operation of any law; (5) a statement by you, signed under penalty of perjury, that the information in the notification is accurate and that you have the authority to enforce the copyrights that are claimed to be infringed; and (6) a physical or electronic signature of the copyright owner or a person authorized to act on the copyright owner’s behalf. Failure to include all of the above information may result in the delay of the processing of your complaint.
Oswego Real Estate
The median home value in Oswego, IL is $387,500. This is higher than the county median home value of $250,100. The national median home value is $219,700. The average price of homes sold in Oswego, IL is $387,500. Approximately 84.58% of Oswego homes are owned, compared to 13.42% rented, while 2% are vacant. Oswego real estate listings include condos, townhomes, and single family homes for sale. Commercial properties are also available. If you see a property you’re interested in, contact a Oswego real estate agent to arrange a tour today!
Oswego, Illinois has a population of 33,759. Oswego is more family-centric than the surrounding county with 49.27% of the households containing married families with children. The county average for households married with children is 43.85%.
The median household income in Oswego, Illinois is $101,191. The median household income for the surrounding county is $89,860 compared to the national median of $57,652. The median age of people living in Oswego is 34.8 years.
Oswego Weather
The average high temperature in July is 83.7 degrees, with an average low temperature in January of 13.8 degrees. The average rainfall is approximately 38 inches per year, with 26.6 inches of snow per year.
