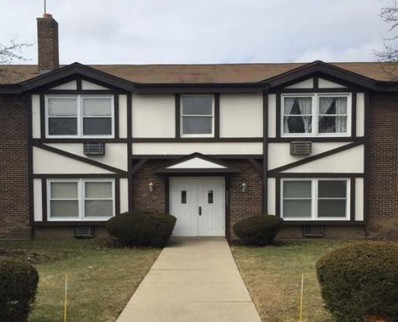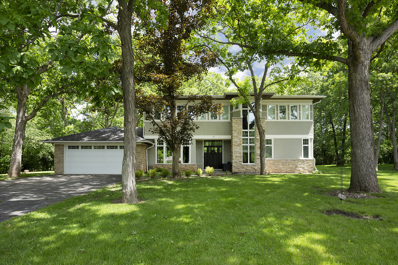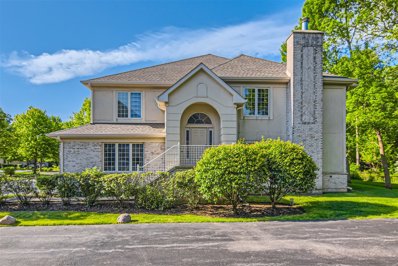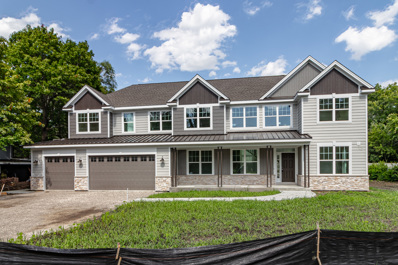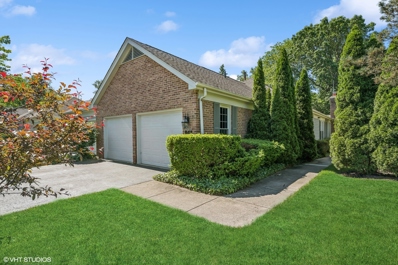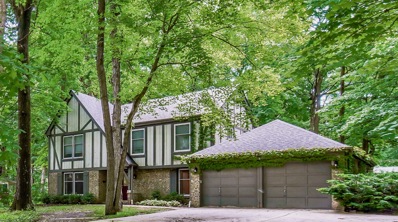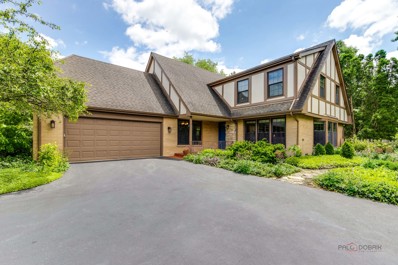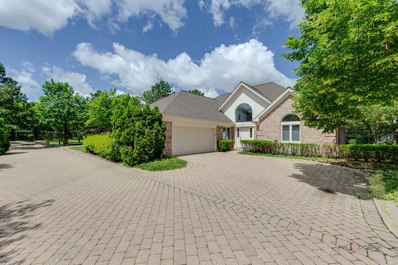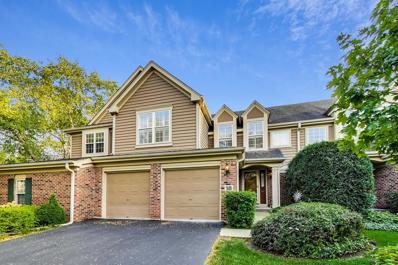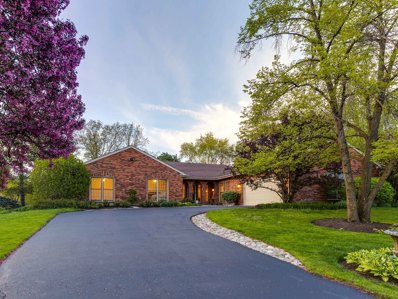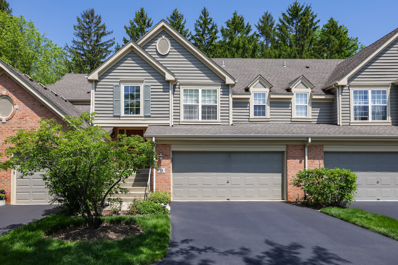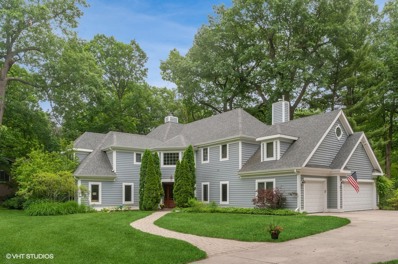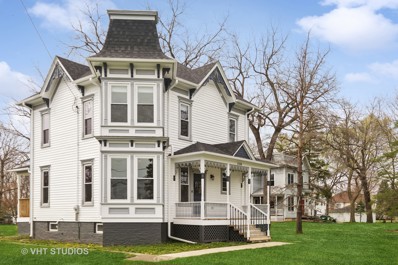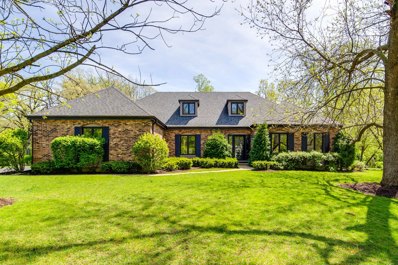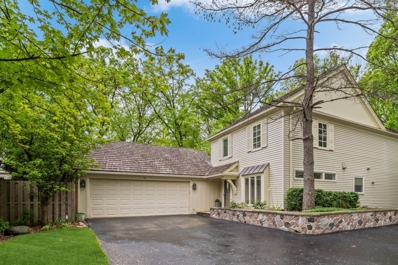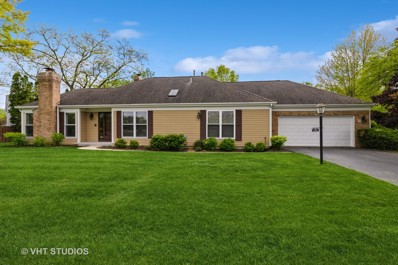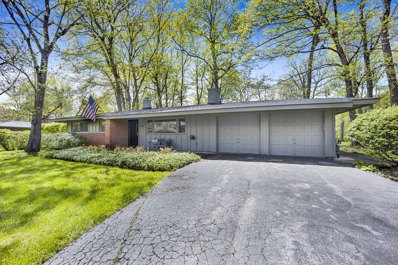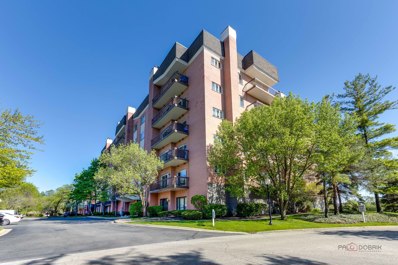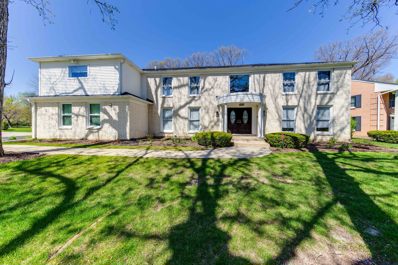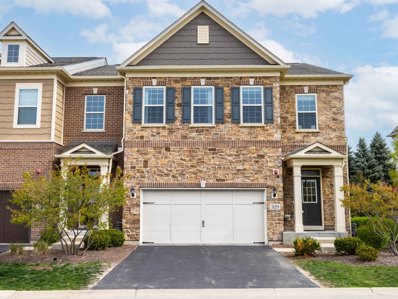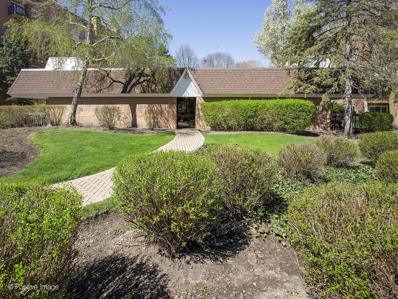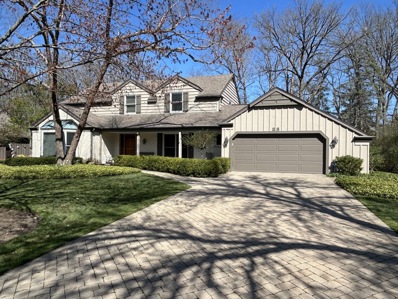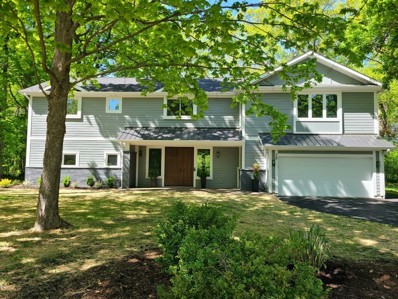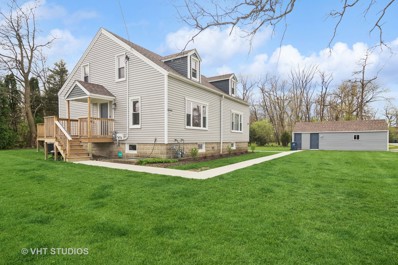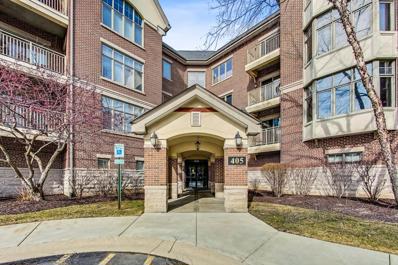Lincolnshire IL Homes for Sale
- Type:
- Single Family
- Sq.Ft.:
- 914
- Status:
- NEW LISTING
- Beds:
- 1
- Year built:
- 1975
- Baths:
- 1.00
- MLS#:
- 12066703
ADDITIONAL INFORMATION
Rare first floor , one bedroom, one bath condo unit conveniently located next to Half-Day Rd. and Stevenson high school. Low HOA fees blocks from Metra and shopping.
$1,199,900
91 Elmwood Lane Lincolnshire, IL 60069
- Type:
- Single Family
- Sq.Ft.:
- 3,745
- Status:
- NEW LISTING
- Beds:
- 5
- Lot size:
- 0.6 Acres
- Year built:
- 2014
- Baths:
- 5.00
- MLS#:
- 12075751
ADDITIONAL INFORMATION
Prepare to be impressed! This stunning Contemporary Residence offers the utmost in luxurious living, designed for today's lifestyle. The open floor plan creates a sense of flowing spaces yet provides spaces for quiet reflection. Set on a quiet cul-de-sac location and surrounded by lush landscaping and mature trees, the perfect setting for this Prairie Style treasure. Attention to detail is evident in the custom details. High-end finishes, ceiling height, and luxury amenities. Impressive great room, stunning gourmet kitchen featuring top-of the-line Thermador appliances including a 6-burner range and custom hood vent, and a built-in Miele coffee maker, and breakfast nook. Enjoy entertaining in the elegant Formal Dining room. This multi-generational home features 2 primary suites on each floor. Main level bedroom is it's own private in-law suite with a separate outdoor entrance. 2nd floor features a 2nd primary suite with high ceilings, two walk-in closets, and marble master bath with spacious shower and free-standing tub. The additional bedrooms share an additional bathroom. 2nd floor laundry for convenience. Enjoy four seasons on your own property with the outdoor patio and sunroom that has a great vantage point to view the backyard. Custom lower-level features endless possibilities for entertaining or relaxation, custom-built wet bar including 2 beverage refrigerators and 1 dishwasher. Steam bath, fitness room, and play-room that can be used as another bedroom for office. Extra storage space could be converted into a wine cellar or even a sauna. Award-winning Lincolnshire Elementary Schools and Nationally Ranked Stevenson High School. Easy access to Highway, parks, and bike trails. LA to accompany showings.
- Type:
- Single Family
- Sq.Ft.:
- 3,400
- Status:
- Active
- Beds:
- 3
- Year built:
- 2004
- Baths:
- 4.00
- MLS#:
- 12073898
ADDITIONAL INFORMATION
Welcome to this 3 Bedroom/ 3.5 bath Townhome with a finished basement for entertainment in most sought after 103 & 125 School District. Close to shopping centers and minutes away from the freeway. Within walkable distance to Stevenson High School and Half Day elementary and public library. Truly one of the best in the Stevenson School Dist.Upgrades include- Kitchen Appliance - 2017, Hardwood Flooring in living room/ family room and dining area. Upgraded carpet in bedrooms. A/C - 2023.Buyers are responsible for Lincolnshire Transfer tax.
- Type:
- Single Family
- Sq.Ft.:
- 3,063
- Status:
- Active
- Beds:
- 4
- Lot size:
- 0.49 Acres
- Year built:
- 2024
- Baths:
- 4.00
- MLS#:
- 12072836
ADDITIONAL INFORMATION
Indulge in the epitome of luxury living with this exquisite 4-bedroom, 3.1-bathroom haven nestled in the coveted Stevenson School District. Beyond the charming covered porch, be welcomed by the grandeur of 9-foot ceilings and opulent luxury vinyl plank flooring adorning the main level. To the left, a sophisticated separate dining room boasting crown molding, while to the right, a refined formal living room awaits. The heart of this home lies in its spacious chef's kitchen, boasting a sprawling island, 42" Mid Continent cabinets crowned with elegance, gleaming stainless steel appliances, and the timeless allure of quartz countertops. Adjacent, an inviting eating area/breakfast room beckons, seamlessly blending convenience and elegance. Entertain effortlessly in the family room, adorned with a direct vent fireplace featuring a custom mantle and stone surround, offering seamless views to the kitchen, perfect for hosting gatherings of any size. Completing the main level is a thoughtfully appointed half bath, a practical mudroom, and convenient garage access. Ascend to the second level to discover the ultimate retreat in the form of the primary ensuite. Pamper yourself in luxury with a spacious walk-in closet, double vanity, indulgent soaking jetted free standing tub, separate shower, water closet, and a serene sitting room for moments of tranquility. Three additional generous bedrooms, two hallway bathrooms, a dedicated laundry room, and a versatile loft space round out the upper level, offering ample space for every need. Step outside to enjoy the meticulously crafted outdoor oasis, featuring a concrete patio ideal for al fresco dining and relaxation, overlooking the professionally landscaped front and backyard. Conveniently located close to shopping, dining, and transportation options including the train, this home promises a lifestyle of unparalleled luxury and convenience. Don't miss your chance to experience the pinnacle of refined living in this custom masterpiece.
- Type:
- Single Family
- Sq.Ft.:
- 1,617
- Status:
- Active
- Beds:
- 2
- Year built:
- 1982
- Baths:
- 3.00
- MLS#:
- 12069644
- Subdivision:
- Sutton Place
ADDITIONAL INFORMATION
***MULTIPLE OFFERS RECEIVED***. Highest and Best is due on June 08, 2024 @ 5pm. Welcome to this exceptional end-unit ranch townhome, located in the highly desirable - Sutton Place Townhomes of Lincolnshire. Completely renovated throughout, this move-in-ready home features numerous upgrades; new kitchen with Custom Cabinetry, stainless steel appliances and quartz countertops. The first floor offers an open floor plan with dining area and living space that seamlessly connect indoor with outdoor living - perfect for summer entertaining. Huge primary suite offers a luxurious retreat with modernized walk-in-shower, double vanity, & two walk-in closets. The newly finished basement includes a spacious family room, an additional third bedroom, perfect for a home office or gym, a full bath, dry bar, and ample storage space. This home is complete with new flooring throughout, lovely new entryway door with sidelight, a 2 car garage with new epoxy floor, a full 1st floor laundry room, and beautiful landscaping. Enjoy the convenience of nearby Balzer Park and easy access to I-294, making this an ideal home in a prime location.
- Type:
- Single Family
- Sq.Ft.:
- 2,723
- Status:
- Active
- Beds:
- 4
- Lot size:
- 0.5 Acres
- Year built:
- 1973
- Baths:
- 3.00
- MLS#:
- 12059557
ADDITIONAL INFORMATION
Get ready to fall in love with this charming home when you step inside and discover a convenient main-floor bedroom with direct access to a half bathroom, ideal for guests. The first floor also features a cozy family room with a fireplace, perfect for relaxing evenings, a kitchen with elegant granite countertops, and a versatile bonus room that opens up to a patio, offering seamless indoor-outdoor living. Upstairs, you will find two more bedrooms and a full bath. The owner's suite awaits with a full bath and his and hers closets. Imagine unwinding in your picturesque backyard oasis, complete with a fire pit for those cozy Midwestern evenings and a hot tub for ultimate relaxation. This home is a true gem, offering a perfect blend of comfort, style, and outdoor bliss. Updates include a new roof with additional attic insulation, a new power fan, and proper ventilation (2020), new skylight windows (2020), windows (2016), concrete driveway (2021), newer paver brick patio and front walkway, laminate flooring (2020), CCTV surveillance around the house serviced by Bulldog's Security, a full house security system on all doors and windows, a heated garage, a full house sound system with two speakers on the outside (seller will leave the amplifier), and a crawl space spanning the length of the entire home equipped with two sump pumps, a dehumidifier, and dampers to drown out sound. Don't miss the chance to make it yours!
$769,900
1 Fox Trail Lincolnshire, IL 60069
- Type:
- Single Family
- Sq.Ft.:
- 2,955
- Status:
- Active
- Beds:
- 4
- Lot size:
- 0.46 Acres
- Year built:
- 1972
- Baths:
- 3.00
- MLS#:
- 12067996
ADDITIONAL INFORMATION
Pride of ownership shines through in this meticulously maintained home on almost a half-acre lot (.46 acres) in the highly sought-after Stevenson High School and District 103 School Districts. This home offers the perfect combination of style, comfort, and convenience. Recent upgrades and updates that you are sure to love include a new water heater (2022), new fence (2022), new Oak hardwood flooring on the main level (2020), and a freshly painted interior and exterior (2020). As you enter this inviting home, you'll be greeted by a spacious foyer that is flanked by a formal dining room and a sunlit living room. The living room leads to the family room, where a cozy floor-to-ceiling brick fireplace creates a warm atmosphere, perfect for gatherings of any size or a quiet evening curled up with a good book. Head out the sliding door onto the patio to extend any gathering outdoors in your private, fully fenced yard. Picture your next summer cookout here, surrounded by lush landscaping and mature trees. The gardener in your life will love the vegetable garden that has already been started, complete with fencing, plant support forms, and this season's veggies! When it's time for a bite to eat, head back inside to the heart of the home-the kitchen-designed for creating new memories and delicious meals. It features custom cabinetry, ample counter space, a center island ideal for meal prep, quality appliances, and a sunny breakfast area perfect for a quick bite or morning coffee. Completing the first floor are the laundry room and a half bath. Upstairs, the main bedroom showcases an ensuite with a private changing area, a dual sink vanity, access to the large walk-in closet (check out that organization), heated floors, and a custom-tiled shower with a handheld body sprayer. Three additional bedrooms, all with beautifully refinished oak flooring and generous closet space, and a second full bath with a dual sink vanity and a tub/shower combo complete the second level. That's not all! The finished basement expands your living space with a large rec room and a versatile bonus room that can serve as an office, craft room, or whatever you envision. Additional storage is available in the unfinished area and the crawl space. The home also includes a walk up and stand up attic over the entire garage for added storage! two-car attached garage. This is a must-see. Schedule your showing today!
- Type:
- Single Family
- Sq.Ft.:
- 2,953
- Status:
- Active
- Beds:
- 2
- Year built:
- 1995
- Baths:
- 3.00
- MLS#:
- 12062391
- Subdivision:
- Rivershire
ADDITIONAL INFORMATION
Welcome To This Stunning Single Family Home In Prestigious Rivershire Gated Community!Step Through The Front Door And You Greeted By Gracious Two Story Foyer Leading To Expansive Great Room With Vaulted 15 Ft Ceiling, Brick Gas Fireplace And Wall Of Windows Bringing In Abundant Natural Light. Spacious Dining Room With Tray Ceiling, Dry Bar, And Access To Outside Patio, Overlooking Beautiful Green Area, Is Perfect For Holiday Entertaining And Family Dinner Parties. Large Kitchen With 42"White Cabinets, Double Oven ,Cooktop, Pantry, 2 Desks And Breakfast Area With Sliding Door To Brick Patio With Gas Grill, Opens To Family Room ,Great For Family Gathering And Cozy Evenings. Retreat Away To Your Private Lovely Main Floor Primary Suite With Large Walk-In Closet, Sitting Area And En-Suite Bathroom With Skylight,Dual Vanity, Separate Shower And Soaking Tub. The Main Level Thoughtfully Completed With The Formal Powder Room For Guests. Staircase With Modern Clear Balusters To Second Floor Leads To Junior Suite With Large Bedroom And In-Suite Full Bathroom With Tub/Shower. Beautifully Finished Bonus Room Could Be Perfect For Playroom, Media Room or Game Room, Home Gym, Office. Recessed Lighting Throughout The Entire Home. Custom Window Treatments. Tamiko Heritage Shingle Roof, Gutters, Downspouts -2021 ,Water Heater-75 Gallon Bradford With Expansion Tank-2023. Oversized Two Car Garage With Direct Entrance To Mud Room/Laundry And Large Brick Paved Driveway. Great Cul-De-Sac Location. Enjoy All That Rivershire Has To Offer, From Olympic Pool, To Tennis Court, Scenic Walking Path-A Nature Lover's Paradise, Security Gate! Maintenance-Free Living! Award-Winning Stevenson High School District. Close To Fine Dining,Shopping , Entertainment, Lincolnshire Marriott Theatre, Golf Course. Easy And Quick Access To All Major Roads and Expressways.
- Type:
- Single Family
- Sq.Ft.:
- 2,023
- Status:
- Active
- Beds:
- 3
- Year built:
- 1995
- Baths:
- 4.00
- MLS#:
- 12045166
- Subdivision:
- Heritage Creek
ADDITIONAL INFORMATION
Highly sought after Heritage Creek with top rated Stevenson High School and District 103 just in time for the new school year! This beautiful 2 story townhome features a large living room with vaulted ceilings and gas log fireplace. Eat-in kitchen with newer appliances (2018) and doors to private deck. Dining room with butlers pantry, 1/2 bath and laundry room round out the main level. Second level features 3 large bedrooms including a primary suite with private bathroom. Finished basement includes 1/2 bath, large bar, recreation room and space for a home office! Close to shopping, restaurants and more!
- Type:
- Single Family
- Sq.Ft.:
- 2,766
- Status:
- Active
- Beds:
- 4
- Lot size:
- 0.46 Acres
- Year built:
- 1976
- Baths:
- 4.00
- MLS#:
- 12064123
ADDITIONAL INFORMATION
Discover your dream retreat in this picturesque Lincolnshire Ranch, nestled on nearly half an acre (.46 lot) of lush landscaping and mature trees. Award-winning Stevenson and district 103 schools add to the appeal. A fully fenced yard and lush landscaping provide a private setting for entertaining in your very own backyard oasis. Imagine cooling off in the in-ground pool, swimming laps on those warm summer days, pulling up a lounge chair to soak up the sun, or hosting a cookout with friends and family on the patio with an electric awning! Don't forget to check out the pool changing room right off the pool. Welcoming you with open arms is a charming front porch, ideal for warm greetings or serene moments with a good book. Head inside where you will find an inviting foyer accented by elegant Onyx tile and two large coat closets providing a great landing spot when arriving. Front and center, you will find the sun-drenched living room accented by regal columns, a gas fireplace, and remarkable Oak hardwood flooring that extends throughout most of the home. Designed for seamless entertaining, the layout flows effortlessly from the formal dining room to the well-appointed kitchen. When it's time for a meal, you'll find yourself drawn to the eat-in kitchen. Showcasing a myriad of custom cabinets with under-mount lighting, a tile backsplash, and quality appliances, a convenient peninsula with added storage makes meal prep a breeze, and the eating area completes the picture, providing an ideal space to gather for a casual bite or enjoy a peaceful morning coffee. With completely open sightlines to the family room, you can ensure everyone will be included in the conversations as you get ready to relax and unwind for the night. Showcasing a second gas fireplace and custom built-ins adding not only added storage but style! Stay inside and catch up on your favorite show next to the warm fire or head outside to the patio. Imagine sitting out here savoring your meals or a refreshing drink with friends in the tranquil surroundings. Ready to call it a night? Retreat back inside down the hall to the main bedroom suite featuring a large walk-in closet, an ensuite bath with a dual sink vanity and a standing shower. A laundry room, three additional bedrooms with generous closet space, a second full bath, and a half bath add to the expansive footprint of the main level. That's not all! The finished basement takes this home to the next level, expanding your living space and offering endless possibilities. A large rec room, a kitchenette fitted with a dishwasher, mini fridge and a sink, a fifth bedroom, and a full bath, make this space the perfect in-law arrangement, or just added living space - customize this space to suit your specific needs! Extra-large finished crawl space for all your storage needs! 2 car attached garage. Whether you are hosting a dinner party, family movie night, or backyard BBQ out by the pool, this house has it all! This is a must-see!
- Type:
- Single Family
- Sq.Ft.:
- 1,815
- Status:
- Active
- Beds:
- 3
- Year built:
- 1995
- Baths:
- 2.00
- MLS#:
- 12062034
- Subdivision:
- Heritage Creek
ADDITIONAL INFORMATION
Do not miss this wonderful townhome in Heritage CreeK. You'll love the bright living room and dining room. Right off the living room is access to a beautiful private deck, perfect for outdoor entertaining!. The large eat-in kitchen has lots of cabinets and stainless steel appliances. Vaulted master bedroom suite features amazing walk-in closet, a private bathroom with double sinks, soaking tub and a separate shower. Versatile bonus room off of master bedroom makes ideal office, den or nursery. Additional bedrooms, another full bath, laundry room with a sink and a two-car garage complete this home. Top rated Lincolnshire schools and Stevenson High School. Fabulous location within walking distance of shops, restaurants, the forest preserve and bike path/walking trails. Quick access to the interstate. .
Open House:
Saturday, 6/15 5:30-7:30PM
- Type:
- Single Family
- Sq.Ft.:
- 4,151
- Status:
- Active
- Beds:
- 4
- Year built:
- 2003
- Baths:
- 4.00
- MLS#:
- 12053501
ADDITIONAL INFORMATION
This two-story home in Lincolnshire is absolutely stunning! The rebuilt 4151 square foot property offers a blend of modern amenities and classic charm. From the comfortable living spaces with separate fireplaces to the four seasons room offering panoramic views of the yard, every detail seems designed for comfort and luxury. The hardwood floors throughout the first floor and bedrooms on the second floor add a touch of elegance, while the custom millwork in the chef's kitchen enhances the home's character. With stainless steel appliances, a center island, breakfast bar, walk-in pantry, and spacious eating area, the kitchen seems like a dream for any culinary enthusiast. The soaring 18-foot ceilings in the family room create an airy atmosphere flooded with natural light. The presence of two primary suites, one on each level, ensures flexibility and convenience. Additionally, the second-floor bonus room and attic space provide ample storage options. The property's location near Spring Lake Park offers access to various amenities, including baseball fields, tennis and basketball courts, a children's park, and scenic walking paths as well as a beach! The convenience of nearby transportation options, such as the Metro and I-94, adds to the appeal of this beautiful home. FYI this property does not have a Basement... but it DOES have a wonderful very large Bonus Room! Overall, this residence is a perfect blend of comfort, luxury, and convenience in a picturesque neighborhood.
- Type:
- Single Family
- Sq.Ft.:
- 2,476
- Status:
- Active
- Beds:
- 4
- Year built:
- 1890
- Baths:
- 3.00
- MLS#:
- 12057701
ADDITIONAL INFORMATION
Vintage charm meets modern luxury in this beautifully restored farmhouse from the late 1800's! This enchanting 4-bedroom, 3-bathroom home exudes character and sophistication. Boasting original moldings and doors, newly refinished floors, 10-foot ceilings on the main level, and a charming ambiance, this residence seamlessly blends historical charm with contemporary conveniences. The property features new electric, plumbing, roof, windows, and Zoned HVAC along with a fully updated kitchen equipped with quartz countertops and stainless steel appliances. The main floor offers a versatile bedroom/home office and a full bath, adding convenience and flexibility to the living space. The upper level presents a luxurious primary suite and 2 additional bedrooms with a shared bath. The attic loft space adds versatility for a cozy sleeping area, hang out space or extra storage. Enjoy the finished basement with a recreational room, spacious laundry area, and ample storage. Complete with a 2-car detached garage and located on a large corner lot in the Stevenson High School District this home is a rare gem waiting to be cherished by its new owners.
$1,100,000
6 Bedford Court Lincolnshire, IL 60069
- Type:
- Single Family
- Sq.Ft.:
- 3,383
- Status:
- Active
- Beds:
- 4
- Lot size:
- 0.48 Acres
- Year built:
- 1985
- Baths:
- 5.00
- MLS#:
- 12056776
- Subdivision:
- Woodgate
ADDITIONAL INFORMATION
Over $350K in upgrades and improvements! Welcome to your spacious 4-bedroom, 4.1 bath, plus office, brick home nestled on a serene in the coveted school districts 103 and Stevenson High School. All bathrooms and the kitchen are remodeled! New hardwood floors throughout the entire home! Current owners also added two bathrooms for two bedrooms. The grand two-story foyer welcomes you with abundant natural light cascading over gleaming hardwood floors. The main floor boasts a formal dining and living room, a roomy kitchen seamlessly connecting to the cozy family room, and a primary suite featuring an adjacent flex space - perfect for a home office, nursery, or gym. The stunning kitchen opens to the family room with a brick fireplace and glass sliding doors leading to the deck and lush backyard - an entertainer's dream. The updated kitchen boasts high-end Thermador appliances, including a double oven, waterfall countertops on the massive island, and tons of cabinet space. The primary suite provides a spa-like ensuite bathroom with dual sinks, a soaking tub, a huge shower, and a walk-in closet, offering an ideal retreat. Upstairs, three additional roomy bedrooms, two with an ensuite, in addition to a shared hallway bath. The large unfinished basement offers storage or potential additional living space. Huge brand new cedar deck in the backyard! This residence is conveniently located near shopping, Metra, highways, walking trails, and Lincolnshire attractions - an ideal place to call home. *Instant hot water heater and new electrical panel*
- Type:
- Single Family
- Sq.Ft.:
- 2,512
- Status:
- Active
- Beds:
- 2
- Lot size:
- 0.09 Acres
- Year built:
- 1974
- Baths:
- 3.00
- MLS#:
- 12055699
- Subdivision:
- Wood Creek Courts
ADDITIONAL INFORMATION
This sophisticated contemporary colonial checks all the boxes. Expansive living room/dining room has a gas fireplace; newer kitchen with top of the line appliances; breakfast room equipped with coffee bar, ice maker and wine refrigerator; private den or office; dreamy primary bedroom suite with 2 walk in closets, fireplace, balcony and luxury bath; bedroom 2 is en suite; large second floor laundry, finished basement houses 3rd bedroom, rec room, exercise room,and loads of storage. Dramatic lighting and fixtures throughout. Amazing outdoor living space with stone patio, built-in BBQ, gas firepit and gorgeous gardens. Perfect home for living and entertaining at its finest!
- Type:
- Single Family
- Sq.Ft.:
- 1,682
- Status:
- Active
- Beds:
- 2
- Year built:
- 1983
- Baths:
- 3.00
- MLS#:
- 12040691
- Subdivision:
- Sutton Place
ADDITIONAL INFORMATION
Prepare to fall in love with this home! Highly Desirable Sutton Place is located in a quiet and peaceful neighborhood yet minutes from the highway and all amenities. 2980 sq. ft. of finished living space! The Ranch home boost a large living room with gas fireplace and a slider to the private backyard. The view from the front yard is a beautiful peaceful pond with swans who nest there every season. Such a serene setting. The Dining area has built in bookshelves and easy access to the kitchen with granite counters and stainless steel appliances. The primary bedroom a has roomy updated bathroom and walk in closet. The large finished basement includes a bedroom and full bathroom along with space for a home office, family room, and work out area. Spacious laundry/mud room with plenty of storage adjacent to the two car garage. Minutes away from 294/I-94 as well as shopping, restaurants, walking trails, and parks. Situated in the highly sought-after Sprague, Wright, and Stevenson School Districts. This property is ready for you! Hurry in, this won't last.
- Type:
- Single Family
- Sq.Ft.:
- n/a
- Status:
- Active
- Beds:
- 4
- Year built:
- 1957
- Baths:
- 2.00
- MLS#:
- 12051573
ADDITIONAL INFORMATION
Welcome to your future home nestled in the heart of Lincolnshire! This stunning four bed, two bath residence offers an unparalleled blend of comfort and updates. The gourmet kitchen is a chef's dream, featuring granite countertops, new appliances, and ample cabinet space for all your culinary needs. Adjacent, the dining area provides a charming space for intimate dinners or casual brunches with loved ones. This home features two updated bathrooms and new flooring throughout. Outside, a sprawling backyard oasis awaits, enveloped by lush greenery and mature trees, offering a serene escape from the hustle and bustle of everyday life. Whether you're hosting al fresco gatherings, gardening in the sunshine, or simply unwinding in the shade, this expansive outdoor space is your own private sanctuary. Conveniently located close to Spring Lake Park, this home offers the perfect balance of privacy and accessibility to everything you need. Don't miss the opportunity to make this property yours - schedule your showing today and start envisioning your new chapter in this remarkable home! Agent related to seller, property being conveyed as-is.
- Type:
- Single Family
- Sq.Ft.:
- 2,505
- Status:
- Active
- Beds:
- 2
- Year built:
- 1994
- Baths:
- 3.00
- MLS#:
- 12046811
- Subdivision:
- Rivershire
ADDITIONAL INFORMATION
Welcome to this spacious and sun-drenched two-bedroom, 2.1-bath condo offering picturesque water and treetop views! Situated in a gated community, residents enjoy access to amenities including a walking path, tennis courts, pool, and deck, and nearby golfing opportunities. Conveniently located near shopping, movie theaters, and restaurants, this unit boasts two-car garage spaces and extra storage for added convenience. Spanning 2,500 square feet, the interior features a large living room with sliders to one of the patios overlooking the serene lake and bay windows offering breathtaking sunset vistas. The expansive white kitchen is perfect for entertaining, with ample cabinet space and an adjoining family room featuring a cozy gas fireplace and sliders to a large balcony overlooking the beautifully landscaped grounds. Retreat to the master bedroom with two huge closets and a luxurious master bath featuring a tub, separate shower, and double vanity. The second bedroom is equally inviting, with a second full bath conveniently located across the hall. Additional highlights include a separate powder room and in-unit laundry for added convenience. Just a short three minute walk to Marriott Golf Course! Don't miss out on the opportunity to experience the comfort and convenience of condo living in this fantastic community!
$1,075,000
48 Berkshire Lane Lincolnshire, IL 60069
- Type:
- Single Family
- Sq.Ft.:
- 3,694
- Status:
- Active
- Beds:
- 5
- Lot size:
- 0.47 Acres
- Year built:
- 1972
- Baths:
- 4.00
- MLS#:
- 11960572
- Subdivision:
- Lincolnshire Square
ADDITIONAL INFORMATION
Charming, picture perfect, expanded and upgraded home in coveted Lincolnshire! Indulge your senses with quality and style from the moment you approach this lushly professionally landscaped property. Boasting brand new presidential suite just finished! So many high-end finishes it is a must see! One-of-a-kind five bedroom, 3.5 bath home nestled on a corner lot in award-winning Stevenson High School district 125 and grade school district 102. This stunning home has been updated Throughout with refinished hardwood floors, fresh paint, newer kitchen, appliances, and updated bathrooms! New roof, zoned heating and so many updates. Inviting living room flows effortlessly into the family room graced with brick fireplace and exterior access to the patio. Gourmet kitchen appointed with newer stainless steel appliances, granite countertops, sunny eating area, and direct access to the dining room! Laundry room and half bath complete the main level. Second floor has a second master suite with a updated bath! Three additional bedrooms and a full updated bath complete the second floor. Finished basement provides additional living space. Outside the lush private backyard is beautiful in all seasons with spacious lawn. The back patio offers a captivating outdoor setting from which to entertain friends and family. The quiet neighborhood and nearby playground/park offers endless fun and adventures for the little one. Come see your forever home! Fantastic location right off Route 22 and close to I-94!
- Type:
- Single Family
- Sq.Ft.:
- 2,616
- Status:
- Active
- Beds:
- 4
- Year built:
- 2017
- Baths:
- 4.00
- MLS#:
- 12041904
- Subdivision:
- Camberley Club
ADDITIONAL INFORMATION
Luxury end-unit gorgeous kitchen with stainless steel built-in appliances, granite counter tops and 42" maple cabinets and tile backsplash. Unique 2 master suites on 1st floor and 2nd floor. Ceramic tile tub/shower surround in baths 2 and 3. 10 ft. ceilings on main floor. Gas fireplace with granite surround. Unfinished basement with rough-in plumbing. Premium lot and fence. Indulge in a unique combination of luxury and convenience at Camberley Club, a gated and maintenance-free townhome community. Top ranking Steven HS dist.
- Type:
- Single Family
- Sq.Ft.:
- 2,360
- Status:
- Active
- Beds:
- 3
- Year built:
- 1979
- Baths:
- 3.00
- MLS#:
- 12038430
- Subdivision:
- Rivershire
ADDITIONAL INFORMATION
EVERYTHING IS NEW HERE! STEP INTO THE EPITOME OF LUXURY LIVING WITHIN THIS PRESTIGIOUS GATED COMMUNITY IN LINCOLNSHIRE. FEAST YOUR EYES ON THIS EXQUISITE FULLY RENOVATED 3-BEDROOM, 2 1/2 BATHROOM GROUND LEVEL CONDO, WHERE OPULENCE MEETS COMFORT AT EVERY TURN. INDULGE IN THE ALLURE OF BRAND NEW LUXURY VINYL FLOORING THAT GRACEFULLY SPANS THE ENTIRE HOME. ENTER THE HEART OF THE HOME TO DISCOVER A CHEF'S DREAM KITCHEN ADORNED WITH PRISTINE WHITE CABINETRY, COMPLEMENTED BY A MESMERIZING BACKSPLASH AND ADORNED WITH SUMPTUOUS QUARTZ COUNTERTOPS. TOP-OF-THE-LINE APPLIANCES AWAIT YOUR CULINARY ADVENTURES, PROMISING BOTH STYLE AND FUNCTIONALITY. ENTERTAINMENT KNOWS NO BOUNDS IN THE EXPANSIVE OPEN LIVING AND DINING AREA, SEAMLESSLY DESIGNED TO HOST GATHERINGS OF GRANDEUR. UNWIND BY THE WARMTH OF THE WOOD-BURNING FIREPLACE, ADDING A TOUCH OF COZINESS. RETREAT TO THE LAVISH MASTER BEDROOM, BOASTING AN EN SUITE BATHROOM COMPLETE WITH A DOUBLE VANITY AND A COMMODIOUS WALK-IN CLOSET, OFFERING A HAVEN OF TRANQUILITY. TWO ADDITIONAL GENEROUSLY SIZED BEDROOMS, EACH ADORNED WITH AMPLE CLOSET SPACE, AWAIT TO ACCOMMODATE YOUR EVERY NEED. STEP OUT ONTO THE OUTDOOR TERRACE, A HAVEN FOR AL FRESCO RELAXATION AND ENJOYMENT. REVEL IN THE CONVENIENCE OF IN-UNIT LAUNDRY, WHILE THE ENTIRE UNIT IS ADORNED WITH FRESH PAINT AND BRAND NEW LIGHT FIXTURES, EXUDING ELEGANCE AT EVERY GLANCE. HEATED GARAGE PARKING SPOT INCLUDED IN THE NEXT BUILDING JUST STEPS AWAY, FEATURING CONVENIENT CARWASH CAPABILITIES AND AN ADDITIONAL STORAGE UNIT TO ACCOMMODATE YOUR EVERY STORAGE NEED. EXPERIENCE UNPARALLELED LEISURE WITHIN THIS SECLUDED ENCLAVE, BOASTING A SERENE WALKING TRAIL, AND FOR AN ADDITIONAL FEE, POOL AND TENNIS ACCESS. NESTLED WITHIN THE HIGHLY ACCLAIMED ADLAI STEVENSON HIGH SCHOOL, DANIEL WRIGHT JUNIOR HIGH, AND LAURA SPRAGUE ELEMENTARY DISTRICT, EDUCATIONAL EXCELLENCE IS AT YOUR DOORSTEP. WITH CLOSE PROXIMITY TO AN ARRAY OF SHOPS, ENTERTAINMENT OPTIONS, AND GOURMET RESTAURANTS, EVERY CONVENIENCE AWAITS AT YOUR BECK AND CALL.
- Type:
- Single Family
- Sq.Ft.:
- 3,082
- Status:
- Active
- Beds:
- 4
- Lot size:
- 0.46 Acres
- Year built:
- 1969
- Baths:
- 3.00
- MLS#:
- 11987047
ADDITIONAL INFORMATION
You'll be impressed the moment you enter this pristine, 4 bed, 2.1 bath home. Meticulously maintained and updated over the years, the foyer is flanked by a formal living and dining room; both ideal for entertaining. The Chef's kitchen has granite counters, a center island, table area, SS appliances and accesses the comfortable family room with a floor to ceiling stone fireplace framed by custom milled shelving. The beautiful millwork extends into a sun drenched 4-season room. It has a cathedral ceiling and opens onto an oversized brick paver patio and park-like yard. The spacious primary is en suite with a renovated bath. All four bedrooms are spacious and bright with ample closet space. There's also a first floor laundry, recreation room, storage room with work area, an attached 2.5 car garage and hardwood floors under all bedroom and hall carpeting! 25 Brunswick is located in top-rated Stevenson HS District 125 and Elementary School District 103. It's near the METRA, I-294 and just 25 minutes from O'Hare!
$1,399,000
28 Melrose Lane Lincolnshire, IL 60069
- Type:
- Single Family
- Sq.Ft.:
- 4,967
- Status:
- Active
- Beds:
- 5
- Lot size:
- 0.46 Acres
- Year built:
- 1958
- Baths:
- 5.00
- MLS#:
- 12003447
ADDITIONAL INFORMATION
Discover unparalleled luxury in this modern architectural abode in Lincolnshire. New construction house on a beautiful secluded wooded lot. The open floor plan allows for flexibility in design and use, with high-end finishes such as white oak hardwood floors, custom tile in each bathroom, custom flat front cabinets, and quartz countertops throughout. Wonderful multi-generational home. Spacious main floor ensuite which could make a great in-law arrangement, as well as an additional office that can be used for various purposes. This stunning home has impressive windows to show off expansive views by bringing nature inside, plus all of the abundant natural light too. The home boasts 10 ft high ceilings, an expansive kitchen great room with a gas fireplace that makes a beautiful focal point, and sliding doors exit to the patio for your morning cup or night cap. Live in luxury with a laundry room on each level and large mudroom off the garage, and your own butlers pantry. The second level features 4 additional bedrooms, one of which is an ensuite as well as the primary suite and a versatile loft that can be used as an additional family room/bonus room. The spacious primary suite includes it's own sitting area, two large walk-in closets, luxurious bath with soaker tub, and walk-in shower. With its blend of amenities and natural surroundings, this new construction home offers the best of both worlds. Award-winning nationally recognized school district! All showings must be accompanied
- Type:
- Single Family
- Sq.Ft.:
- 1,783
- Status:
- Active
- Beds:
- 2
- Year built:
- 1940
- Baths:
- 2.00
- MLS#:
- 12027369
ADDITIONAL INFORMATION
Step into the perfect blend of modern elegance and comfort in this meticulously renovated 2-bed, 1.5-bath townhome located in the coveted Stevenson High School district. Beyond move-in ready, this gem boasts a 2022 rehab that leaves no detail untouched. From the upgraded electrical and plumbing to the brand-new windows, roof, mechanicals, and appliances, every inch of this home as been updated. On the main level is a bright a white kitchen, with a center island, quartz countertops, and space for a dining table - perfect for both everyday meals and special gathering and a generously sized living room offering an inviting space to host guests or unwind in style. Upstairs, two cozy bedrooms with hardwood floors provide a restful retreat, complemented by a fresh new bathroom . The finished basement expands the living space with a welcoming family room and a convenient laundry room The home comes with one garage space in the detached garage Don't miss the opportunity to make this exceptional 1/2 duplex your own.
- Type:
- Single Family
- Sq.Ft.:
- 1,491
- Status:
- Active
- Beds:
- 2
- Year built:
- 2004
- Baths:
- 2.00
- MLS#:
- 12031935
- Subdivision:
- Village Green
ADDITIONAL INFORMATION
The wait is over! This impressive renovated PENTHOUSE is ready for a new owner. Beautifully redesigned kitchen featuring stainless steel appliances, touchless faucet, breathtaking quartz counters, awesome custom cabinetry, chic tiled backsplash, and a skylight. It has been opened to have extra island seating and a beautiful dining area. The Family Room has magnificent space for a large sofa, cozy fireplace, custom motorized window treatments and access to the patio. Canned lighting and glamorous light fixtures have been added throughout. This condo has plenty of extra space for entertaining in the well sized Living and Dining rooms. The Primary and 2nd Bedroom are very spacious and feature custom window treatments. Treat yourself to the Primary steam shower, soaking tub, Toto toilet with bidet and skylight. The balcony has ample room for a BBQ, table and chairs and flowering plants. Closet systems were individually designed for its specific function. The unit is painted in soft neutral tones. Parking spot and storage locker are included. Amenities include a 24/7 gate, outdoor pool, clubhouse, gym, snow removal and beautiful landscaping throughout.


© 2024 Midwest Real Estate Data LLC. All rights reserved. Listings courtesy of MRED MLS as distributed by MLS GRID, based on information submitted to the MLS GRID as of {{last updated}}.. All data is obtained from various sources and may not have been verified by broker or MLS GRID. Supplied Open House Information is subject to change without notice. All information should be independently reviewed and verified for accuracy. Properties may or may not be listed by the office/agent presenting the information. The Digital Millennium Copyright Act of 1998, 17 U.S.C. § 512 (the “DMCA”) provides recourse for copyright owners who believe that material appearing on the Internet infringes their rights under U.S. copyright law. If you believe in good faith that any content or material made available in connection with our website or services infringes your copyright, you (or your agent) may send us a notice requesting that the content or material be removed, or access to it blocked. Notices must be sent in writing by email to DMCAnotice@MLSGrid.com. The DMCA requires that your notice of alleged copyright infringement include the following information: (1) description of the copyrighted work that is the subject of claimed infringement; (2) description of the alleged infringing content and information sufficient to permit us to locate the content; (3) contact information for you, including your address, telephone number and email address; (4) a statement by you that you have a good faith belief that the content in the manner complained of is not authorized by the copyright owner, or its agent, or by the operation of any law; (5) a statement by you, signed under penalty of perjury, that the information in the notification is accurate and that you have the authority to enforce the copyrights that are claimed to be infringed; and (6) a physical or electronic signature of the copyright owner or a person authorized to act on the copyright owner’s behalf. Failure to include all of the above information may result in the delay of the processing of your complaint.
Lincolnshire Real Estate
The median home value in Lincolnshire, IL is $441,500. This is higher than the county median home value of $242,800. The national median home value is $219,700. The average price of homes sold in Lincolnshire, IL is $441,500. Approximately 75.07% of Lincolnshire homes are owned, compared to 16.35% rented, while 8.58% are vacant. Lincolnshire real estate listings include condos, townhomes, and single family homes for sale. Commercial properties are also available. If you see a property you’re interested in, contact a Lincolnshire real estate agent to arrange a tour today!
Lincolnshire, Illinois 60069 has a population of 7,328. Lincolnshire 60069 is less family-centric than the surrounding county with 32.51% of the households containing married families with children. The county average for households married with children is 38.63%.
The median household income in Lincolnshire, Illinois 60069 is $116,554. The median household income for the surrounding county is $82,613 compared to the national median of $57,652. The median age of people living in Lincolnshire 60069 is 51.4 years.
Lincolnshire Weather
The average high temperature in July is 81.7 degrees, with an average low temperature in January of 14.6 degrees. The average rainfall is approximately 36.2 inches per year, with 39.5 inches of snow per year.
