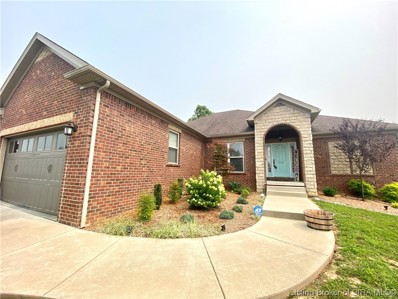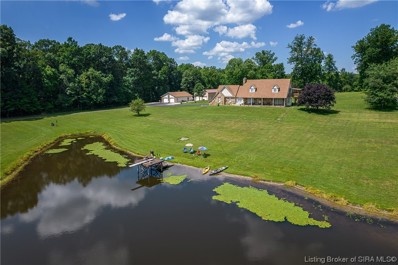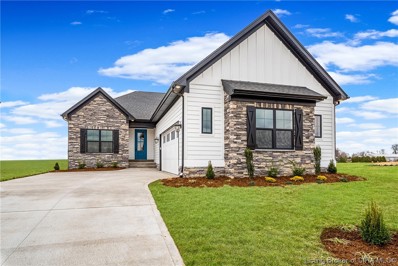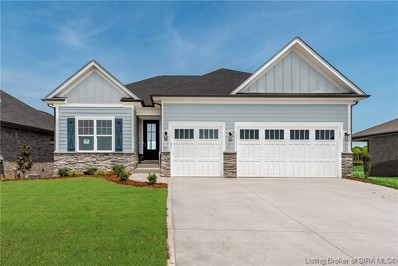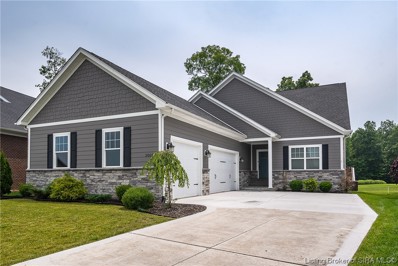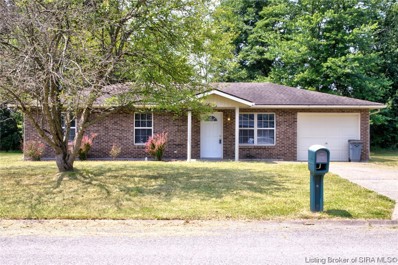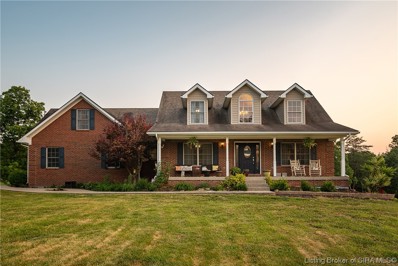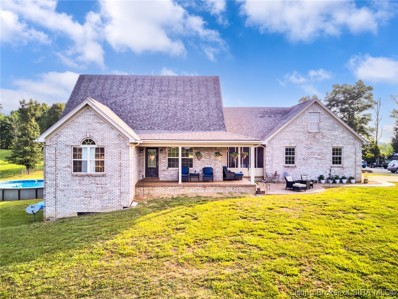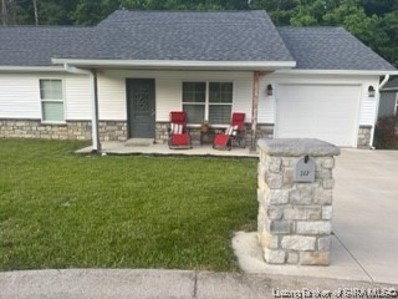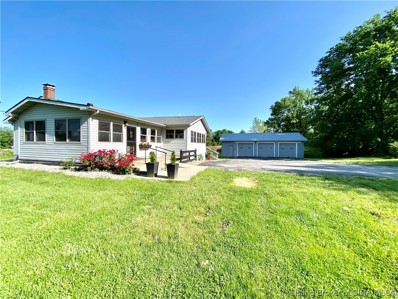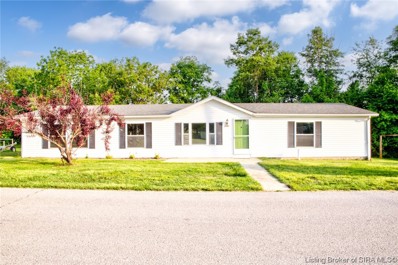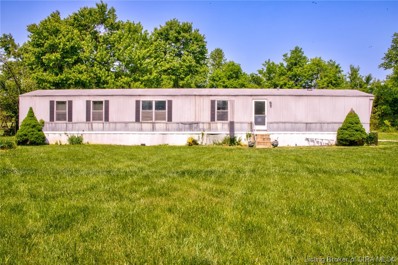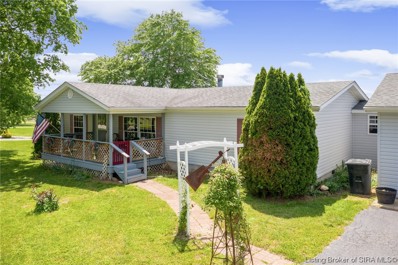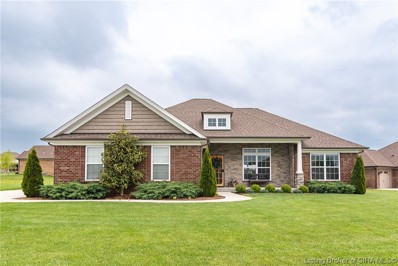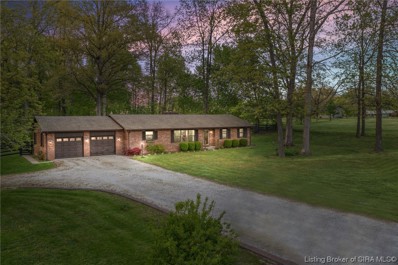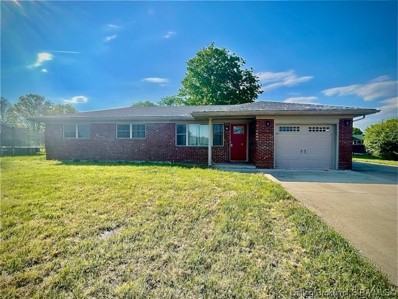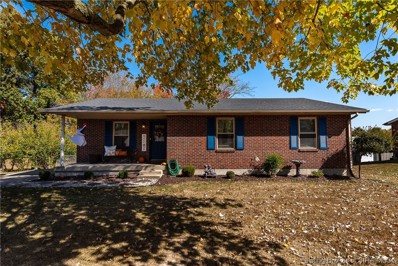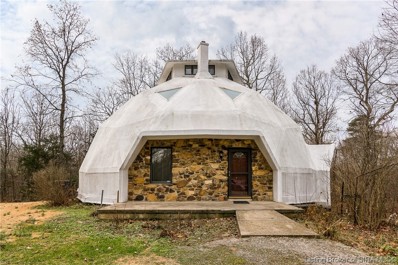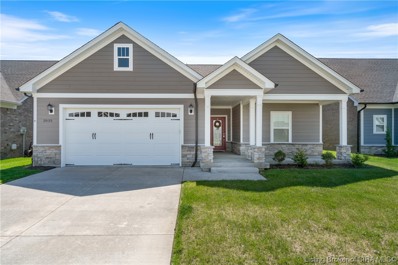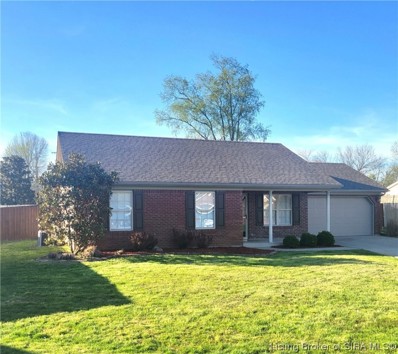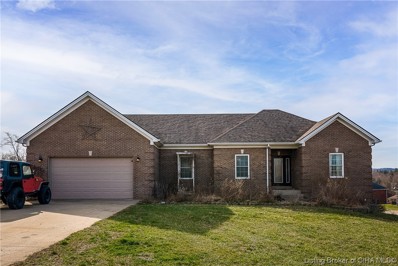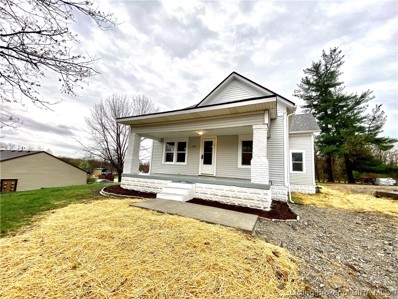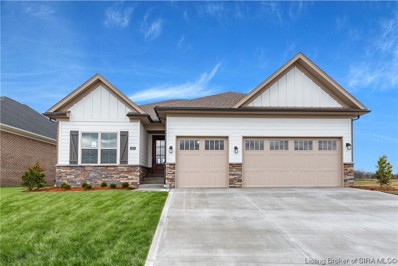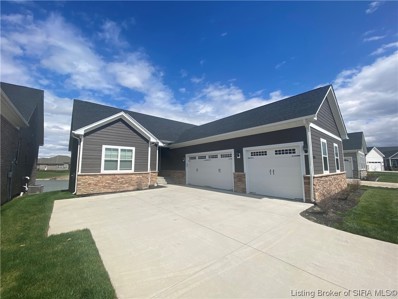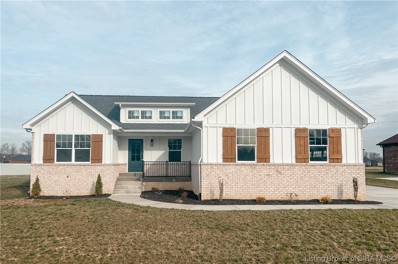Henryville IN Homes for Sale
- Type:
- Single Family
- Sq.Ft.:
- 2,879
- Status:
- Active
- Beds:
- 4
- Lot size:
- 0.22 Acres
- Year built:
- 2017
- Baths:
- 3.00
- MLS#:
- 202309040
- Subdivision:
- Knob View Estates
ADDITIONAL INFORMATION
Welcome to 452 Pine Dr. in the Knobview estates subdivision. This all brick ranch features a split floor plan and a partially finished basement three bedrooms and two full bathrooms on the first floor. Luxury vinyl plank flooring throughout main living areas on the first floor. Great sized master bedroom with door, vanity and private en suite bathroom. Full laundry room on the first floor and two extra bedrooms and a full guest bathroom. Make your way down to the basement to see a full entertainment room and wet bar with area for a refrigerator or wine cooler. Safe room under the porch for guns or a tornado shelter. There is also a large bedroom in the basement with actual egress window and a full bathroom. This home could be used as a mother-in-law suite set up in the basement. Great size covered back porch and a fully fenced in yard perfect for entertaining or your family pets. This home also qualifies for as little as no money down to those who qualify through the USDA rural housing program. Agent related to seller.
- Type:
- Single Family
- Sq.Ft.:
- 4,400
- Status:
- Active
- Beds:
- 5
- Lot size:
- 28.56 Acres
- Year built:
- 1992
- Baths:
- 3.00
- MLS#:
- 202308692
ADDITIONAL INFORMATION
Escape to your private oasis in Henryville, where this remarkable 4-bedroom, 3 bathroom home sits on over 28 acres of breathtaking land. A picturesque 10 acre fully stocked lake, graces the front yard, providing a focal point for this tranquil property. Inside, you'll find large rooms filled with natural light, including a master bedroom with an en-suite bathroom and walk-in closet. With custom details throughout, the three additional bedrooms offer versatility for multiple home offices. The kitchen is an absolute delight with custom Cherry cabinets! Inside the massive great room there is a grand, 20 foot stone fireplace. This home also offers an additional fireplace located in the family room. With a partially finished basement, serving as a home gym and extra storage. The outdoor space is equally impressive, with endless possibilities across the expansive acreage. Explore the vast land, relax on the patio, or indulge in outdoor activities by the lake. Furthermore, this property features a 30 x 60 pole barn, equipped with running water and RV Parking. The detached garage is 30 x 32 with part of it being used as a finished party room. Both of these buildings provide ample storage space for your vehicles, equipment, or projects. Surrounded by nature, with an abundance of wildlife, this home offers an exceptional opportunity to own a piece of paradise in Henryville. Schedule a showing today to witness the limitless potential and unmatched beauty of this EXTRAORDINARY property.
- Type:
- Single Family
- Sq.Ft.:
- 2,950
- Status:
- Active
- Beds:
- 3
- Lot size:
- 0.22 Acres
- Year built:
- 2022
- Baths:
- 3.00
- MLS#:
- 202308750
- Subdivision:
- Champions Pointe
ADDITIONAL INFORMATION
$10,000 BUYER INCENTIVE *** OPEN HOUSE SUN 2-4PM. FURNISHED MODEL HOME WITH UPGRADES FOR SALE. The CYPRESS is a Brand New GOLF VILLA PLAN built by DISCOVERY BUILDERS. Large, Open Great Room, Kitchen & Dining Areas ALL with Great Views of the Champions Pointe Golf 6th Golf Hole. This MODEL HOME is FULL OF UPGRADES...Quad Sliding Doors to the Oversized Screened Deck (12' x 30'). Sit Outside & Enjoy the Golf View with the Rolling Knobs on the Horizon. Plenty of Outdoor Screened Deck Space for Dining, Lounging & Entertaining. There's also a Large Patio off the WALKOUT LOWER LEVEL when You're Entertaining Guests. This Plan Offers 3-Bed, 3-Full Baths and is Designed for those who seek QUALITY CONSTRUCTION, SPACIOUS ROOMS, ATTENTION TO THE DETAILS, GREAT VIEWS, GREAT OUTDOOR SPACES, & GREAT GUEST & ENTERTAINING SPACES. Live on the Main Floor which boasts 1900 SF w/Luxurious Owners Suite that includes both a Custom Walk-in Shower & Pedestal Soaking Tub. Walk directly from the Walk-in Closet to the Laundry. The Lower Level includes 9' Ceilings & offers a MEDIA/TV Area & Wet Bar with Standing Bar & room for Game/Pub Table. There's a Great GUEST SUITE Bedroom w/ Full Bath that would be fantastic for out-of-town guests. CHAMPIONS POINTE COMMUNITY includes Community Pool w/ Splash Pad, Pavilion Building, Tennis, Pickleball, Basketball Court & Playground. FUZZY ZOELLER'S CHAMPIONS POINT GOLF COURSE, Club House, Pub, Grill, Pro Shop & Driving Range are located within the Community.
- Type:
- Single Family
- Sq.Ft.:
- 2,950
- Status:
- Active
- Beds:
- 3
- Lot size:
- 0.22 Acres
- Year built:
- 2022
- Baths:
- 3.00
- MLS#:
- 202308749
- Subdivision:
- Champions Pointe
ADDITIONAL INFORMATION
$10,000 BUYER INCENTIVE *** The DORAL PLAN is a Brand New DISCOVERY BUILDERS GOLF VILLA PLAN. This Home Includes approximately 3,000 SF of Finished Living Area with 3 Bedrooms, 3-Full Baths with Tremendous Outdoor Space, & Wonderful Views of Champions Pointe Golf Course's 6th Hole. This home also includes a 3-Car Attached Garage. This Home is Built for those Seeking a QUALITY BUILT HOME with SPACIOUS ROOMS, GREAT VIEWS, and GREAT OUTDOOR SPACES. The Great Room offers 10' Ceilings & Quad Sliding Doors to the Huge Covered Deck (12' x 30') overlooking the 6th Golf Hole. The Owner's Suite Offers both a Large Pedestal Soaking Tub as well as a Custom Walk-in Tile Shower, Double Vanities & Walk-in Closet that connects directly to the Laundry Room. This home also includes a WALK-IN PANTRY. The LOWER LEVEL is a Full Walkout to the Rear w/ a Large Outdoor Patio, Great for Entertaining & also boasting Great Views. The Lower Level includes 9' Foundation Walls and includes a Media/TV Area, Game/Table Area w/ Rough-in for a future Wet Bar. The L/L Guest Bed is Great for Guests with Full Bath Access & Privacy. ALL ROOMS ARE SPACIOUS. Come See Why SO MANY BUYERS are RAVING ABOUT DISCOVERY BUILDERS & their Quality of Construction. Spray Foam Insulation Walls Included. 3500 PSI Strength Concrete, 9' Foundation Walls, Insulated Garage Doors, Custom Trim Details, and Other Quality Construction Standards are ALWAYS INCLUDED with a DISCOVERY BUILDERS Built Home.
- Type:
- Single Family
- Sq.Ft.:
- 2,829
- Status:
- Active
- Beds:
- 4
- Lot size:
- 0.22 Acres
- Year built:
- 2019
- Baths:
- 3.00
- MLS#:
- 202308699
- Subdivision:
- Champions Pointe
ADDITIONAL INFORMATION
Relax and Recharge in a Beautiful Golf Community Home! Indulge in the peaceful surroundings of this stunning home located on the 3rd T. With four bedrooms and three bathrooms, this previous model home offers plenty of space for everyone. The 3-car attached garage provides ample storage for all your belongings and vehicles. Watch the golfers from the comfort of the covered deck out back. Inside, you'll find plenty of storage space and a convenient home office perfect for remote work or study in the lower level. From the garage, kick off your shoes in the drop zone and come in to chill in the open kitchen and living room. Tons of cabinets, with magnetic child locks already installed; for all of your pots and pans. A full complement of kitchen appliances, breakfast bar, sink in the island, and desk space is the perfect place for doing homework or bills while dinner is cooking. The master bedroom boasts a beautiful tray ceiling with ambient lighting, a huge bathroom, and walk-in closet. Blackout blinds are throughout the home. French drain in the backyard, extra outlet for a freezer in the storage room, fans in all the bedrooms are just a few of the extra amenities in the home. The neighborhood has a new splash pad, park, pickleball court, basketball court, clubhouse, pool, the list goes on and on. Don't miss out on this beautiful home! Square footage, taxes, and school systems are to be verified by the buyer(s) or Buyer's Agent if critical to the buyer(s).
- Type:
- Single Family
- Sq.Ft.:
- 1,014
- Status:
- Active
- Beds:
- 3
- Lot size:
- 0.22 Acres
- Year built:
- 1995
- Baths:
- 1.00
- MLS#:
- 202308628
- Subdivision:
- Dasein Estates
ADDITIONAL INFORMATION
This darling ALL BRICK RANCH style home is MOVE-IN ready and sits on a QUIET dead end street. Features include NO STEPS, NEW carpet and laminate plank flooring, FRESH paint, ALL kitchen appliances, FENCED back yard, large deck, attached garage, blinds, NEW front door and park-like view. This property is eligible for a USDA Rural Housing Loan for an opportunity for a Zero Down loan.
- Type:
- Single Family
- Sq.Ft.:
- 3,447
- Status:
- Active
- Beds:
- 4
- Lot size:
- 3.05 Acres
- Year built:
- 2004
- Baths:
- 4.00
- MLS#:
- 202308263
- Subdivision:
- Cedar Creek
ADDITIONAL INFORMATION
Beautifully maintained 4 bedroom 4 bathroom (3 full/1 half) Cape Cod home in Henryville's Cedar Creek subdivision. Property sits on a gorgeous 3.05 acre wooded lot. Home showcases NEW LVT flooring throughout home, and NEW CARPET upstairs. The main level features a spacious living room with large vaulted ceilings, a spacious eat-in kitchen, and large MAIN BEDROOM, complete with a private bathroom and large walk-in closet. Upstairs features 2 additional bedrooms, plus a spacious LOFT area overlooking the living room. The large finished walk-out basement offers a large family room/den area, plus the 4th bedroom complete with a private bathroom. Outside, enjoy Summer in the POOL which features a NEW LINER! The deck around the POOL also offers great views of the beautiful wooded property, or you can relax on the home's front porch or back PATIO. Other upgrades include upgraded toilets, new fixtures, paint, blinds, and kitchen cabinet hardware. Home offers convenient access to I-65 for Southern Indiana & Louisville. Buyer(s) and their agent to verify taxes, exemptions, and school systems. All sq ft & rm sz are approx. If important, buyer(s) or buyer(s) agent to verify.
- Type:
- Single Family
- Sq.Ft.:
- 2,834
- Status:
- Active
- Beds:
- 5
- Lot size:
- 8 Acres
- Year built:
- 2007
- Baths:
- 3.00
- MLS#:
- 202308141
ADDITIONAL INFORMATION
Are you looking for a home that offers peace and quiet with serenity? The view of the evening sunset is spectacular. This home is situated on 8 acres. Space for a garden. Pasture area if you are wanting a mini farm or to homestead. Pool, plus fire pt. All patio furniture will remain for the convivence to buyers. All brick. 5 Bedrooms. 3 full baths. New carpet throughout. Large kitchen perfect for entertaining. This home has it all. Measurements are approx., if crucial buyer to verify. Home is being sold AS IS however any and all inspections are welcome.
- Type:
- Single Family
- Sq.Ft.:
- 1,301
- Status:
- Active
- Beds:
- 3
- Lot size:
- 0.16 Acres
- Year built:
- 2020
- Baths:
- 2.00
- MLS#:
- 202307935
- Subdivision:
- Hazelwood Subdivision
ADDITIONAL INFORMATION
What a find! Built in 2020, this 3 bedroom 2 bath ranch/craftsman style home backs up to Henryville Forestry! Kitchen & living room are open concept with vaulted ceilings. Stainless steel appliances! Perfect location less than a mile from the high school/middle school, on a private cul-de-sac. Front porch has stone finish on the foundation which sets off the wood posts giving it an outstanding look. Garage has extra storage space. The subject is located on a quiet Cul-De-Sac and backs to the Clark County Forestry. Better than new home, owners hate to leave but have outgrown the home. Close to I-65 and all local businesses.
- Type:
- Single Family
- Sq.Ft.:
- 2,728
- Status:
- Active
- Beds:
- 4
- Lot size:
- 0.6 Acres
- Year built:
- 1974
- Baths:
- 3.00
- MLS#:
- 202307922
ADDITIONAL INFORMATION
Large home with lots of future potential. Quick access to interstate 65, 19 miles north of Louisivlle. 2700 plus sq ft of estimated first and basement living area. Two kitchens and basement access to second living quarters. Large three car block wall garage. The home features two bedrooms upstairs with full bath, hard wood floors, large living room with eat-in kitchen and half bath for guests and large formal dining room area. Lots of kitchen cabinets and refrigerator and stove. There are two laundry hookups in the house for extra convenience. The basement features a large living area with built in shelving and buck stove fire place, full bath with walk-in shower, two bedrooms with no (egress windows) and a large kitchen with new cabinets and stove. Great deck out back for entertaining. Endless possibilities with the 1350 sq ft three car garage. USDA eligible, no money down to those who qualify. Agent related to seller. All data, sq ft, taxes, acreage, property markers, exemptions approximate-buyer/agent to verify all critical data.
- Type:
- Single Family
- Sq.Ft.:
- 1,820
- Status:
- Active
- Beds:
- 3
- Lot size:
- 0.3 Acres
- Year built:
- 1995
- Baths:
- 2.00
- MLS#:
- 202307880
ADDITIONAL INFORMATION
Spacious home in the heart of Henryville. This recently updated home has so much to offer. 2 car detached concrete block garage. All measurements are approximate. One owner is licensed agent. Garage is on a month to month lease, possession on garage will be 30 days from closing.
- Type:
- Single Family
- Sq.Ft.:
- 1,216
- Status:
- Active
- Beds:
- 3
- Lot size:
- 2 Acres
- Year built:
- 1998
- Baths:
- 2.00
- MLS#:
- 202307747
ADDITIONAL INFORMATION
Have you been waiting for an affordable home in the country? Check out this Beautiful country setting. This 3 bedroom 2 bath mobile home is affordably priced. Lots to offer. Over 1200 sq ft. detached garage plus 2 sheds. Nice garden spot plus already has a chicken coop. Home is wheelchair accessible. Home is wired for a generator, water heater replaced in May 2023, appliances are 3 years old. HVAC was replaced in 2016 All measurements are approximate. Call today for an appointment to view.
- Type:
- Single Family
- Sq.Ft.:
- 1,431
- Status:
- Active
- Beds:
- 3
- Lot size:
- 2.89 Acres
- Year built:
- 1998
- Baths:
- 2.00
- MLS#:
- 202307602
ADDITIONAL INFORMATION
Back on the market due to Buyers Financing. This 2âx6â manufactured construction was built with LOVE! Original owners have meticulously maintained this 3 BR 2 full BTH ranch which shows PRIDE OF OWNERSHIP! 19âx10â custom-built covered porch, sitting on 2.885/- acres with trees & flowers. Open living room with fireplace overlooks the spacious dining area of a huge kitchen (full complement of appliances). Master has ensuite bath with garden tub & separate shower & large closet. Beds 2&3 are good sized with great closets & beautiful guest bath. Handy laundry just off hallway to the garage provides added storage. 2-car attached garage is a 24'x24' fortress with 9â ceilings & hurricane tie downs - plus bolted concrete storm shelter. Original chicken house was made into a rustic living quarters & could be renovated into a playhouse, mancave or she-shed for crafts, etc. Updates in a whole house generator, HVAC, roof, etc. IN AN AREA OF BEAUTIFUL HOMES & COUNTRYSIDE â YOUR PERSONAL COUNTRY HAVEN! Just 20 minutes to area shopping. SUBJECT TO OWNER OBTAINING CONTRACT ON DESIRED PROPERTY within 14 days of acceptance. All meas., age & sf approximate.
- Type:
- Single Family
- Sq.Ft.:
- 1,539
- Status:
- Active
- Beds:
- 3
- Lot size:
- 0.47 Acres
- Year built:
- 2020
- Baths:
- 2.00
- MLS#:
- 202307406
- Subdivision:
- Champions Pointe
ADDITIONAL INFORMATION
This split 3 bed, 2 bath home is an amazing find! It is in pristine condition, with a like-new feel that will make you feel right at home. One of the standout features of this property is the covered back patio, complete with a fan, which is the perfect spot for enjoying the outdoors without having to worry about the elements. This home also boasts a huge corner lot, providing plenty of space for outdoor activities or gardening, plus there is a whole yard and landscaping irrigation system that is separately metered. And if you're a car enthusiast or just need extra storage space, you'll love the 3 car garage, which offers ample room for vehicles, tools, and more. Drying rack attached to the wall in the laundry room does not stay. Don't miss out on this incredible opportunity to own a beautiful home with so many desirable features!
- Type:
- Single Family
- Sq.Ft.:
- 1,849
- Status:
- Active
- Beds:
- 2
- Lot size:
- 1 Acres
- Year built:
- 1980
- Baths:
- 2.00
- MLS#:
- 202307268
ADDITIONAL INFORMATION
Beautiful, well maintained, ALL brick ranch in Clark County on wooded 1 acre lot. Huge open floor plan great for entertaining. Kitchen island stays. Kitchen cabinets are NICE quality cabinets with some great extra features. All kitchen appliances remain (fridge, stove, microwave, trash compactor, dishwasher). Natural wood trim, lots of storage, wooded lot, fenced yard, fire pit remains, beautiful country setting, cozy gas burning fireplace. Adorable shed with loft new in 2020 with electricity & working windows. Furnace & heat pump 2017, water heater 2018, newer carpet. Oversized, heated, 2 car garage. Sit on your back patio & sip your morning coffee & watch the wildlife while you decide if today is a golf day. Minutes to Champions Pointe. Lot backs up to woods, very private, park like setting. Absolutely gorgeous! No HOA & no restrictions!
$140,000
3603 Our Street Henryville, IN 47126
- Type:
- Single Family
- Sq.Ft.:
- 1,025
- Status:
- Active
- Beds:
- 3
- Lot size:
- 0.29 Acres
- Year built:
- 1973
- Baths:
- 2.00
- MLS#:
- 202307210
ADDITIONAL INFORMATION
Investment opportunity! 3 Bed 2 Bath home in need of some repairs. Sale is subject to Short Sale approval.
- Type:
- Single Family
- Sq.Ft.:
- 2,153
- Status:
- Active
- Beds:
- 4
- Lot size:
- 0.43 Acres
- Year built:
- 1993
- Baths:
- 3.00
- MLS#:
- 202307167
ADDITIONAL INFORMATION
Welcome home to this beautifully UPDATED AND WELL MAINTAINED home centrally located in Henryville! Hard to find 4 bedrooms, 2 FULL baths, a HALF BATH just added to the recently FINISHED BASEMENT! Recent updates include: New paint throughout, preventatively treated for termites, insulation doubled in the attic, and basement has been WATERPROOFED! You will not find a more IMMACULATE home than this one! All the work has already been done for you! ALL APPLIANCES REMAIN including Washer and Dryer! Outside, there is EXTRA ROOM to roam as this home is being sold with a DOUBLE LOT with a gorgeous park like view! This is one you have to SEE TO BELIEVE! Schedule your showing TODAY!
$275,000
3929 Munk Road Henryville, IN 47126
- Type:
- Single Family
- Sq.Ft.:
- 4,484
- Status:
- Active
- Beds:
- 4
- Lot size:
- 4.94 Acres
- Year built:
- 1995
- Baths:
- 2.00
- MLS#:
- 202307095
ADDITIONAL INFORMATION
Here is your opportunity to own a unique geodesic dome home overlooking a nearly 5-acre, wooded lot with a beautiful creek. The property is conveniently located approximately 3 miles from I-65. The home was built from an American Ingenuity geodesic dome kit. It is constructed on a concrete foundation, with the exterior made of insulated concrete panels. The home was designed to be energy efficient and withstand heavy snow. A high-efficiency, electric hot water heater was installed in 2010. The electric heat pump includes an air filter system. The home features approximately 2,750 total square feet of living space with 4 bedrooms and 2 full bathrooms. The rising ceiling is a great feature of this home especially in the large open living room which includes a wood stove. The great room also includes an eat-in kitchen with lots of cabinet space and a storage/laundry room just off the kitchen. The first-floor master includes a walk-in closet and spacious master bath with a soaking tub and double vanity. A second bedroom/office is also located near the master. The second-floor features Jack and Jill style bedrooms and bath with double vanity. The top of the dome features additional living space that could be used in a variety of ways such as a reading nook or music space. You won't want to miss out on this beautiful property. Schedule your appointment today! Sq ft & rm sz approx.
- Type:
- Single Family
- Sq.Ft.:
- 1,633
- Status:
- Active
- Beds:
- 3
- Lot size:
- 0.17 Acres
- Year built:
- 2020
- Baths:
- 2.00
- MLS#:
- 202307054
- Subdivision:
- Champions Pointe
ADDITIONAL INFORMATION
HOME SWEET HOME!!! Built in 2020 in PRESTIGIOUS CHAMPIONS POINTE GOLF COMMUNITY. You will fall in love with this carefree living home, perfect for entertainment. This beautiful Lynford ranch home features 3 bedrooms & 2 full baths. This home has wonderful features: Large Covered Front Porch, Open Floor Plan, Spacious Great Room with Coffered Ceilings, Abundance of Windows and Natural Light, Crown Molding, Stunning Engineered Hardwood Flooring throughout the main area. The open kitchen boasts a kitchen island, gorgeous Granite countertops, backsplash and stainless-steel appliances to remain. Laundry room right off the 2-car garage with washer & dryer to remain. The en suite offers a trey ceiling, main bath with DBL vanity, large walk-in tile shower and walk-in closet. The dining area leads to a Covered Back Patio. Enjoy watching golfers on Hole 3 while grilling out, watching wildlife, the best is watching the stunning Sunsets and Sunrises. This community has so much to offer: a swimming pool w/ splash pad, Pavilion Bldg. with a bathhouse, playground, tennis, Pickleball & Basketball Court. Stop looking and start living this wonderful life!!! Make this your Home Sweet Home!!
$249,900
309 Erin Lane Henryville, IN 47126
- Type:
- Single Family
- Sq.Ft.:
- 1,572
- Status:
- Active
- Beds:
- 3
- Lot size:
- 0.37 Acres
- Year built:
- 1999
- Baths:
- 2.00
- MLS#:
- 202306882
- Subdivision:
- Ridgeview Acres
ADDITIONAL INFORMATION
This meticulously maintained home is an absolute must-see. Featuring a beautiful kitchen, vaulted ceilings, 3 bedrooms and 2 full baths. The extra-large fenced-in backyard and covered patio make it perfect for enjoying the outdoors. Located on a dead-end street only minutes from I-65. Call today for your chance to view this amazing property.
- Type:
- Single Family
- Sq.Ft.:
- 2,899
- Status:
- Active
- Beds:
- 4
- Lot size:
- 0.34 Acres
- Year built:
- 2005
- Baths:
- 3.00
- MLS#:
- 202306856
- Subdivision:
- Knobview Estates
ADDITIONAL INFORMATION
This spacious home features plenty of room for your family with 4 bedrooms and the option to finish a 5th in the walkout basement. Youâll love watching sunsets on the new 2nd story covered deck. In addition to extra living space and a 3rd full bathroom in the basement, there are multiple storage areas. The home is situated on a large corner lot and conveniently located in Henryville. Call to schedule your private showing today!
- Type:
- Single Family
- Sq.Ft.:
- 1,344
- Status:
- Active
- Beds:
- 3
- Lot size:
- 0.45 Acres
- Year built:
- 1913
- Baths:
- 1.00
- MLS#:
- 202306793
ADDITIONAL INFORMATION
Old warm charm meets new and modern in the 1900âs completely renovated home in a great location in Henryville. 2 minutes from interstate 65 and 20 minutes North of Louisiville. Large Basement, 3 bedrooms, 1 bath, hardwood floors throughout, all new thermopane windows, newer roof, large front porch, large deck and nearly a half acre lot. Kitchen feature lots of cabinets and all appliances remaining. Formal dining room, large living room with fireplace and all new lighting throughout. Large backyard with private over sized shed that back up to woods. Sq Ft approximate- buyer/buyers agent to verify, agent/listing agent owned.
- Type:
- Single Family
- Sq.Ft.:
- 2,930
- Status:
- Active
- Beds:
- 3
- Lot size:
- 0.26 Acres
- Year built:
- 2022
- Baths:
- 3.00
- MLS#:
- 202306782
- Subdivision:
- Champions Pointe
ADDITIONAL INFORMATION
The DORAL PLAN is a Brand New DISCOVERY BUILDERS GOLF VILLA PLAN. This Home Includes approximately 3,000 SF of Finished Living Area with 3 Bedrooms, 3-Full Baths with Tremendous Outdoor Space, and Wonderful Views of Champions Pointe Golf Course 6th Hole. This home also includes a 3-Car Attached Garage. This Home is Built for those Seeking a QUALITY BUILT HOME with SPACIOUS ROOMS, GREAT VIEWS, and GREAT OUTDOOR SPACES. The Great Room offers 10' Ceilings & 8' Sliding Doors to the Huge Covered Deck (12' x 30') overlooking the 7th Golf Hole. The Owner's Suite Offers both a Large Pedestal Soaking Tub as well as a Custom Walk-in Tile Shower, Double Vanities & Walk-in Closet that connects directly to the Laundry Room. This home also includes a WALK-IN PANTRY. The LOWER LEVEL is a Full Walkout to the Rear w/ a Large Outdoor Patio, Great for Entertaining & also boasting Great Views. The Lower Level includes 9' Foundation Walls and includes a Media/TV Area, Game/Table Area w/ Rough-in for a future Wet Bar. The L/L Guest Bed is Great for Guests with Full Bath Access & Privacy. ALL ROOMS ARE SPACIOUS. Come See Why SO MANY BUYERS are RAVING ABOUT DISCOVERY BUILDERS & their Quality of Construction. Spray Foam Insulation Walls Included. 3500 PSI Strength Concrete, 9' Foundation Walls, Insulated Garage Doors, Custom Trim Details, and Other Quality Construction Standards are ALWAYS INCLUDED with a DISCOVERY BUILDERS Built Home. Virtual Tour of DORAL plan attached to listing.
- Type:
- Single Family
- Sq.Ft.:
- 2,514
- Status:
- Active
- Beds:
- 4
- Lot size:
- 0.18 Acres
- Year built:
- 2021
- Baths:
- 3.00
- MLS#:
- 202306718
- Subdivision:
- Champions Pointe
ADDITIONAL INFORMATION
DO NOT MISS OUT on this beautiful home in the desired Champions Pointe neighborhood! This home boasts 4 bed/3 FULL baths with custom walk-in closets. You will walk into the front door and immediately notice the beautiful gas fireplace in the open floor plan with built in shelving on each side. The home is immaculate and less than two years old. The kitchen and bathrooms have granite countertops. Refrigerator, microwave, dish washer, range/oven stay with home. Washer and dryer along with the golf cart are negotiable in sell. Coffered ceiling in living room with a trey ceiling in main bedroom. Recessed lighting throughout. The bathrooms have tile showers that meet the ceiling. In the DAYLIGHT basement there is a fourth bedroom along with a full bath, walk-in closets, a family room or rec room and an area already set up for a wet bar. The basement has nice, big windows that provide plenty of light and partially unfinished part. From the first-floor, walk out onto the large deck and enjoy the lake in your own backyard. The huge 3 car garage has a split unit and a back door for your golf cart (owners will negotiate the sell of their electric golf cart. The garage also has a utility sink so you can clean up before entering the home or bathe an animal. This home has tons of storage! If exact square footage is important, buyers agent to verify. Sq ft & rm sz approx.
- Type:
- Single Family
- Sq.Ft.:
- 2,655
- Status:
- Active
- Beds:
- 4
- Lot size:
- 0.44 Acres
- Year built:
- 2022
- Baths:
- 3.00
- MLS#:
- 202306455
- Subdivision:
- Champions Pointe
ADDITIONAL INFORMATION
The Brand New Hanna Floor Plan by HOWARD BUILT HOMES in Champion's Pointe! This beautiful home sits on hole 9 and has easy access to RESORT-STYLE amenities. This home is a split bedroom ranch with 4 bedrooms and 3 bathrooms. The OVERSIZED owner's suite features a large bedroom, dual GRANITE vanities, walk in CUSTOM tile shower, and a wonderful tub perfect for creating a RELAXING oasis! SPACIOUS owner's closet connects to the laundry room. Among the beautiful custom cabinets and GRANITE countertops in the kitchen, you will find a LARGE island and WALK IN pantry. Covered porches in the front and the back provide shaded space to enjoy the GORGEOUS golf course views. Bedrooms 2 and 3 are a good size and have large closets as well as access to a 3 piece bathroom. In addition to the bedroom and bathroom in the basement, there is a large FAMILY ROOM and TONS of storage space. This home was designed by our PRIVATE designer and it is safe to say that the selections are STUNNING! Owner is a licensed real estate agent. UP TO $3,000 CLOSING COSTS PAID W/ BUILDER'S PREFERRED LENDER
Albert Wright Page, License RB14038157, Xome Inc., License RC51300094, albertw.page@xome.com, 844-400-XOME (9663), 4471 North Billman Estates, Shelbyville, IN 46176

Information is provided exclusively for consumers personal, non - commercial use and may not be used for any purpose other than to identify prospective properties consumers may be interested in purchasing. Copyright © 2024, Southern Indiana Realtors Association. All rights reserved.
Henryville Real Estate
The median home value in Henryville, IN is $127,200. This is higher than the county median home value of $125,000. The national median home value is $219,700. The average price of homes sold in Henryville, IN is $127,200. Approximately 62.6% of Henryville homes are owned, compared to 26.63% rented, while 10.77% are vacant. Henryville real estate listings include condos, townhomes, and single family homes for sale. Commercial properties are also available. If you see a property you’re interested in, contact a Henryville real estate agent to arrange a tour today!
Henryville, Indiana has a population of 1,949. Henryville is more family-centric than the surrounding county with 32.94% of the households containing married families with children. The county average for households married with children is 31.64%.
The median household income in Henryville, Indiana is $59,297. The median household income for the surrounding county is $52,834 compared to the national median of $57,652. The median age of people living in Henryville is 33.8 years.
Henryville Weather
The average high temperature in July is 86.7 degrees, with an average low temperature in January of 22.8 degrees. The average rainfall is approximately 46.4 inches per year, with 10.6 inches of snow per year.
