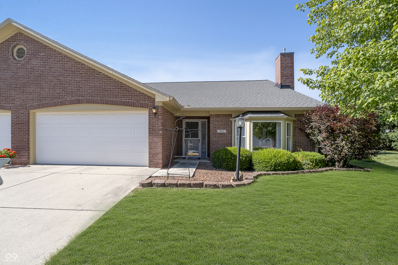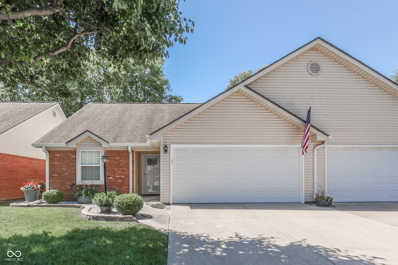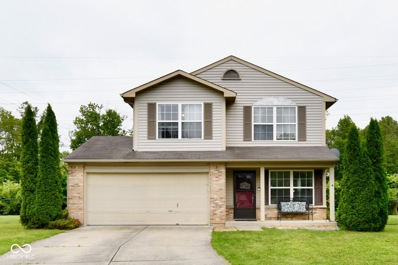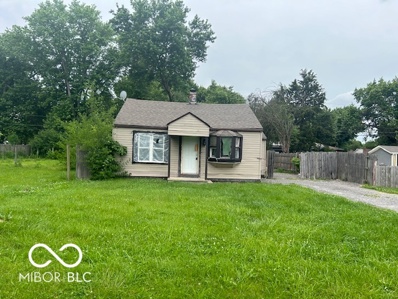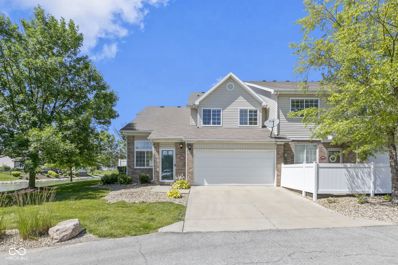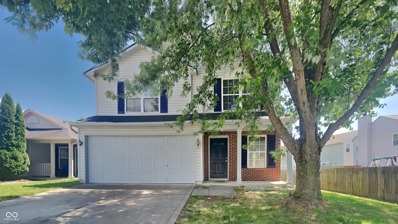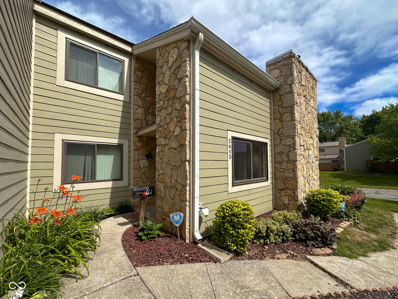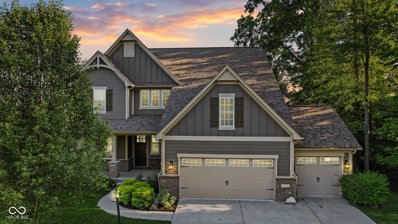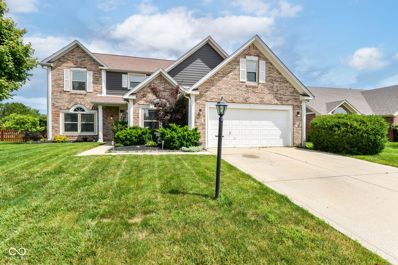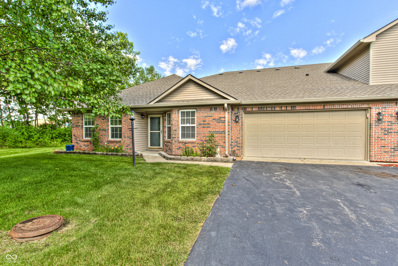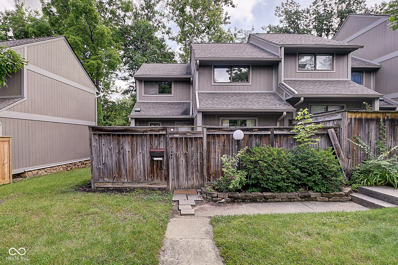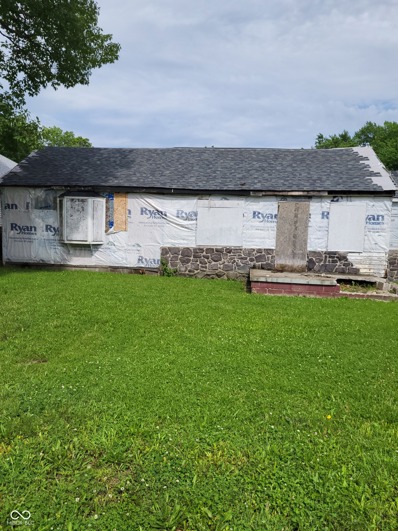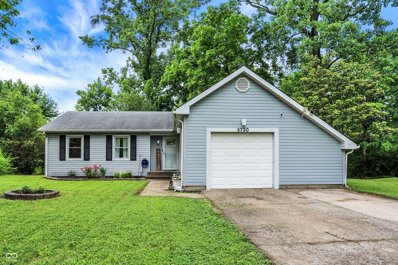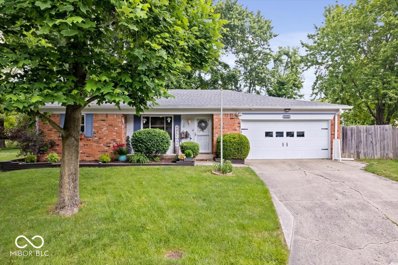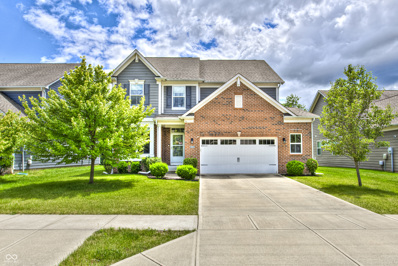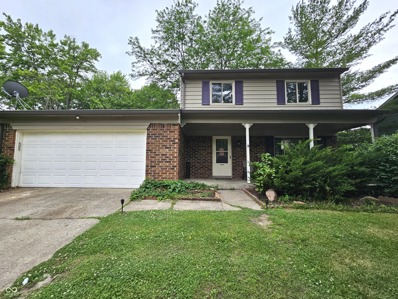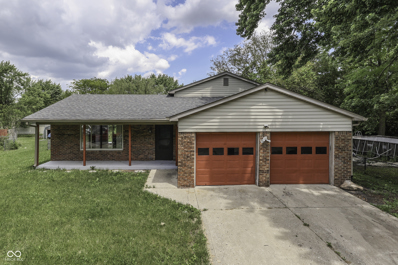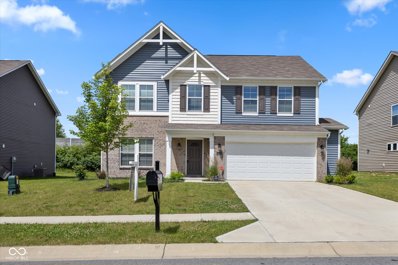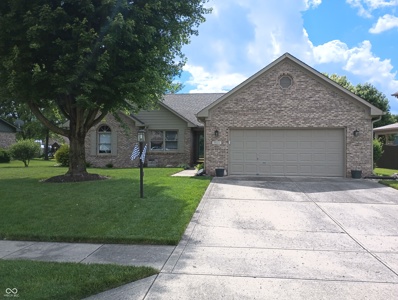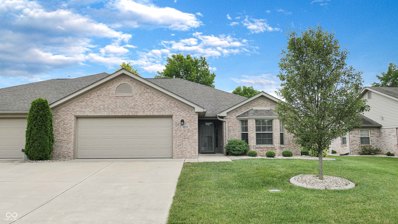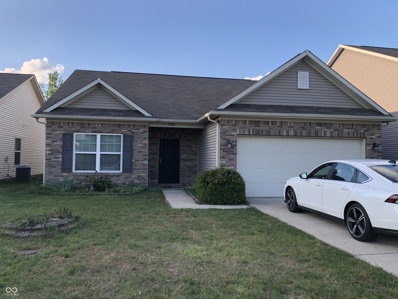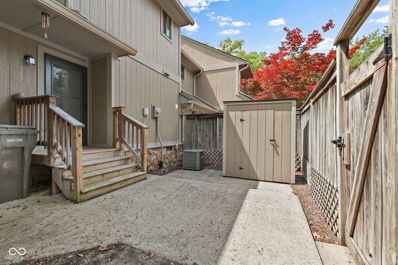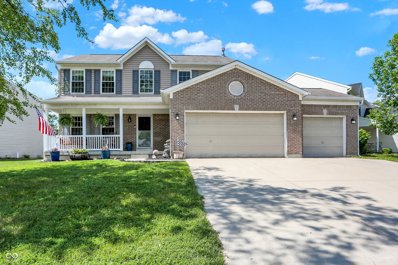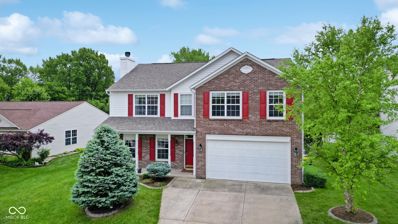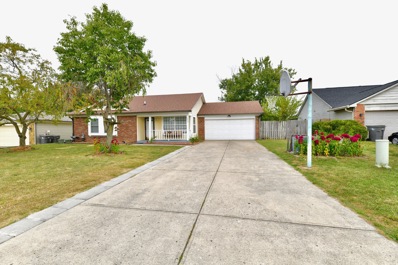Indianapolis IN Homes for Sale
Open House:
Saturday, 6/15 7:00-9:00PM
- Type:
- Condo
- Sq.Ft.:
- 1,654
- Status:
- NEW LISTING
- Beds:
- 2
- Lot size:
- 0.09 Acres
- Year built:
- 1998
- Baths:
- 2.00
- MLS#:
- 21984211
- Subdivision:
- Emerson Woods
ADDITIONAL INFORMATION
Don't miss out on this all-brick ranch-style condo with a picturesque pond view! The great room features a cathedral ceiling and a cozy gas fireplace. Enjoy a large open kitchen with a breakfast bar and ample added counterspace and cabinetry for extra storage, including stainless steel appliances and granite countertops. The primary bedroom boasts a walk-in closet and a private bathroom with double sinks and a full shower. The two-car garage includes an epoxied floor and extra storage space. Savor your morning coffee on the back patio overlooking the pond for a relaxing start to your day. Experience a low-maintenance lifestyle with no need to worry about mowing the lawn or shoveling snow! 2024 - Water Heater, 2024 - Fresh Paint, 2023 - New Carpet, Updated Granite countertops in both bathrooms. Open House Scheduled for Saturday, 6/15, 3:00-5:00 pm.
- Type:
- Townhouse
- Sq.Ft.:
- 1,180
- Status:
- NEW LISTING
- Beds:
- 2
- Lot size:
- 0.1 Acres
- Year built:
- 2001
- Baths:
- 2.00
- MLS#:
- 21984617
- Subdivision:
- Gray Farm Estates
ADDITIONAL INFORMATION
*GRAY FARM ESTATES* Charming 2 BEDROOM + 2 FULL BATH Low-Maintenance Ranch Home! 1,180 Sq. Ft. - HOA Covers Lawncare/Exterior Maintenance/Snow Removal; Features: NEW Vinyl Plank Flooring; GREAT ROOM: Cathedral Ceiling + NEW Stone-Surround Electric Fireplace; Eat-In REMODELED KITCHEN: Vaulted Ceilings + Breakfast Bar/Island + All Updated SS Appliances; Soapstone Backsplash + Granite Sink w/New Faucet + Tons of Cabinet Space + Pantry; LAUNDRY ROOM: New Cabinets & Shelves + New LVP Flooring; PRIMARY BEDROOM: His & Her Closets + REMODELED Bath w/Tile Floors + Upgraded Fiberglass Walk-In Shower; 2ND BEDROOM w/New Carpet; Updated 2nd Full Bath: Tile Backsplash + New LVP Flooring + New Faucet + New Tile-Surround Shower; New AC + New Tankless Water Heater + New High Efficiency Furnace + New Lights Throughout + New Ceiling Fans + New Water Softener w/Built In Filter + New Front & Back Doors and Storm Door; Finished 2-Car Garage; Amazing Backyard to Enjoy w/Oversized Garden & Big Concrete Patio + Landscape Lights; Perfect Location - Low Maintenance Lifestyle!
- Type:
- Single Family
- Sq.Ft.:
- 1,704
- Status:
- NEW LISTING
- Beds:
- 3
- Lot size:
- 0.22 Acres
- Year built:
- 1998
- Baths:
- 3.00
- MLS#:
- 21982322
- Subdivision:
- Churchman Estates
ADDITIONAL INFORMATION
Sundrenched 3 BD/ 2.5 BA Home in Churchman Estates boasting Lovely Curb Appeal, an Oversized & Fully Fenced Rear Yard, Covered Front Porch, 2 Car Attached Garage, Open Concept Kitchen w/ Dining Area, Spacious Living Room, Additional Flex Space/ Loft, Low Maintenance Exterior, Quiet Cul-De-Sac Location, New HVAC, New Water Heater, & Updated Flooring in Entire Home. Home is close to all area amenities of Franklin Township and is the perfect fit for any family!
- Type:
- Single Family
- Sq.Ft.:
- 989
- Status:
- NEW LISTING
- Beds:
- 2
- Lot size:
- 0.31 Acres
- Year built:
- 1936
- Baths:
- 1.00
- MLS#:
- 21984745
- Subdivision:
- Somerset
ADDITIONAL INFORMATION
This Perry Township 2 bedroom home could be your next project. Conveniently located just minutes from Downtown, highways, Fountain Square, and all that Indy has to offer. This home offers a large backyard. Come gain some sweat equity here.
Open House:
Saturday, 6/15 4:00-6:30PM
- Type:
- Condo
- Sq.Ft.:
- 1,576
- Status:
- NEW LISTING
- Beds:
- 2
- Year built:
- 2003
- Baths:
- 3.00
- MLS#:
- 21982415
- Subdivision:
- Bayshore Villas Hpr
ADDITIONAL INFORMATION
Welcome to this stunning 2-bedroom, 2.5-bathroom condo. This corner unit was built in the early 2000s, offering contemporary living with all the conveniences you desire. Situated in a prime location with several nearby amenities, this home provides easy access to Interstate 65 and is minutes away from Franciscan Health. As you walk in, you are greeted by the great room that features vaulted ceilings. The kitchen includes ample cabinet space along with a large walk-in pantry and newer appliances. The upstairs features two generously sized bedrooms, including the master bedroom that has a walk-in closet. Not only does this condo boast new vinyl flooring on the main level, it has fresh carpet upstairs in both bedrooms. The full bathrooms have been thoughtfully updated with a new tub/shower combo in guest bathroom, updated tile in master bathroom & cabinets for extra storage. You will appreciate the convenience of the second floor laundry room! Step outside to the private back porch where you can relax and enjoy the peaceful outdoor space that includes pond views. You will not run out of parking or storage with the 2-car attached garage. Other updates include new AC condenser unit, flooring throughout main level and upstairs bathrooms, and water softener/water filtration system. Don't miss out on this opportunity!
- Type:
- Single Family
- Sq.Ft.:
- 2,052
- Status:
- NEW LISTING
- Beds:
- 3
- Lot size:
- 0.12 Acres
- Year built:
- 2002
- Baths:
- 3.00
- MLS#:
- 21984614
- Subdivision:
- Whitaker Valley
ADDITIONAL INFORMATION
Freshly painted home with new roof. Spread out with 2 living rooms and a loft. Open kitchen with new Quartz counters & Stainless Steel appliances stay with the home. You will find new luxury plank & brand new carpet throughout. Run & play in your backyard. Close to highway access and Main St Greenwood shopping and dining.
Open House:
Saturday, 6/15 5:00-7:00PM
- Type:
- Condo
- Sq.Ft.:
- 1,716
- Status:
- NEW LISTING
- Beds:
- 3
- Lot size:
- 0.04 Acres
- Year built:
- 1977
- Baths:
- 2.00
- MLS#:
- 21984561
- Subdivision:
- Bradford Place
ADDITIONAL INFORMATION
Discover Bradford Place! A rare find - a three bedroom two bath end unit in this established community. Enjoy the vaulted ceiling, wood burning fireplace, large private deck, natural light, beautiful flower beds, mature trees and low maintenance lifestyle of Bradford Place. Downstairs you'll find a great room with dining space adjacent to kitchen, all appliances staying. Main floor bedroom with walk in closet and bathroom access (shared with hall). Upstairs, find the master bedroom with extra large walk-in closet(5x15), attached bath (shared with hall) and extra sink/vanity for convenience. 3rd bedroom with walk-in closet is lofted over the great room. Laundry room is upstairs (washer and dryer stay) and behind it there is an additional storage room (5x8) along with attic access for even more storage. Two car garage is heated and has epoxy flooring. Newer windows, Water Heater - 2023. Downstairs bedroom could easily be a family room or office - whatever fits your needs! Bradford Place community includes a large outdoor pool and clubhouse.
Open House:
Saturday, 6/15 3:00-5:00PM
- Type:
- Single Family
- Sq.Ft.:
- 4,860
- Status:
- NEW LISTING
- Beds:
- 5
- Lot size:
- 0.37 Acres
- Year built:
- 2015
- Baths:
- 5.00
- MLS#:
- 21984182
- Subdivision:
- Red Fox Woods
ADDITIONAL INFORMATION
Welcome to this beautifully crafted Drees home at 5813 Peaking Fox Drive, located in the Red Fox Woods neighborhood of Indianapolis, Indiana. Within the Franklin Township School District, this property offers both luxury and comfort, ideal for modern family living. Key Features: 5 Bedrooms & 4.5 Bathrooms: Plenty of room for family and guests alike. Finished Basement: Recently completed with a full bathroom, bedroom, two egress windows, family room, and rough-in for a wet bar, perfect for entertaining. Gourmet Kitchen, equipped with granite countertops, double ovens, a microwave, a gas cooktop with hood, and a pantry. The entry from the garage features a newly epoxied floor and a convenient boot bench. The upstairs family room boasts a cozy gas fireplace and Bruce Hardwood floors. The formal dining room, office, and a bonus room upstairs provide ample space for work, relaxation, and entertainment. The primary bathroom features dual vanities, a full tub, a walk-in tiled shower, and a private water room. A Jack and Jill bathroom adds extra convenience. Premium Upgrades: Whole house Kinetico filtration system, a new roof installed in 2024, fresh carpeting, and dual sump pumps to ensure peace of mind. The three-car garage and new carpet throughout enhance this home's appeal, while the meticulous attention to detail and quality finishes make it a standout property in the market. Whether you're hosting gatherings or enjoying quiet family time, this home adapts to all occasions. Experience the blend of luxury and practicality in this exceptional Indianapolis home.
- Type:
- Single Family
- Sq.Ft.:
- 2,754
- Status:
- NEW LISTING
- Beds:
- 4
- Lot size:
- 0.24 Acres
- Year built:
- 1994
- Baths:
- 3.00
- MLS#:
- 21984054
- Subdivision:
- Mcfarland Farms
ADDITIONAL INFORMATION
Come home to this well maintained home in popular McFarland Farms! Newer flooring and appliances in the open concept kitchen. Relax by the newly updated gas fireplace during the colder seasons or enjoy the pool during the summer heat. New pool liner in 2023, newer windows and fresh paint in the living room. Lovely two story entry way and office on main floor. Attic is finished and could be used as playroom, storage, extra bedroom or workout area. Possibilities are endless! Home is minutes from shopping, dining and easy access to the interstate.
- Type:
- Single Family
- Sq.Ft.:
- 1,310
- Status:
- NEW LISTING
- Beds:
- 2
- Lot size:
- 0.04 Acres
- Year built:
- 2004
- Baths:
- 2.00
- MLS#:
- 21983977
- Subdivision:
- Carriage Courts
ADDITIONAL INFORMATION
Who doesn't love a low-maintenance lifestyle that's move-in ready? Let the HOA do the exterior maintenance while you sit back and relax in this stylish home. Neutral colors, an open-concept layout and sharp new LVP flooring are just the beginning. Rest easy knowing the big items are already done. There's a newer furnace, heat pump, water heater, roof, patio door and you get to keep all of the kitchen appliances and washer/dryer too. Just bring your stuff and settle in. Speaking of settling in, the private patio faces a tree line so it's perfect for morning coffee and a good book. Summer is just getting started so if you need to cool off there is a community pool ready for dipping. Did I mention the convenient location? Easy access to shopping, restaurants, and the interstate. This is one you don't want to miss.
- Type:
- Condo
- Sq.Ft.:
- 1,337
- Status:
- NEW LISTING
- Beds:
- 3
- Year built:
- 1974
- Baths:
- 2.00
- MLS#:
- 21981952
- Subdivision:
- Timbers
ADDITIONAL INFORMATION
Welcome to your 3 Bedroom, 2 Bath condo at The Timbers. Upon entry, you'll notice fresh carpet and paint throughout (2024), Primary bedroom and laundry located on main level. Kitchen with tile floors and lots of storage space. Great room features vaulted ceilings, cozy wood burning fireplace, and perfect nature views. You'll love entertaining and relaxing on your back deck in a park like setting. This unit includes a reserved covered parking space. Enjoy close access to restaurants, shopping, and easy access to downtown Indianapolis. All appliances can be included!
- Type:
- Single Family
- Sq.Ft.:
- 1,546
- Status:
- NEW LISTING
- Beds:
- 2
- Lot size:
- 0.21 Acres
- Year built:
- 1948
- Baths:
- 1.00
- MLS#:
- 21982781
- Subdivision:
- Hilds
ADDITIONAL INFORMATION
Welcome to your next project! This fixer-upper is just waiting for someone with a vision to put it back together. House is dangerous - enter at your own risk! Everything needs to be verified by the agent/buyer.
- Type:
- Single Family
- Sq.Ft.:
- 1,028
- Status:
- Active
- Beds:
- 3
- Lot size:
- 0.39 Acres
- Year built:
- 1979
- Baths:
- 2.00
- MLS#:
- 21983719
- Subdivision:
- Arlington Acres
ADDITIONAL INFORMATION
Beautiful open concept 3 bed 2 bath ranch in a great Franklin Township location. The moment you step through the front door of this well appointed ranch you are greeted by beautiful laminate hardwood floors that flow to the large great room. The kitchen is open to the great room making entertaining a breeze. Lovely painted cabinets border the kitchen offering great prep space and a generous eat-in dining area complete the space. Master suite will feel like a true retreat with a beautifully finished bathroom and large closet. The cul-de-sac lot lends itself to a quiet setting and an expansive fenced backyard. You will not want to miss out!
- Type:
- Single Family
- Sq.Ft.:
- 1,350
- Status:
- Active
- Beds:
- 3
- Lot size:
- 0.23 Acres
- Year built:
- 1974
- Baths:
- 2.00
- MLS#:
- 21983522
- Subdivision:
- Arlington Acres
ADDITIONAL INFORMATION
Don't miss this updated and well-maintained 3 bed 2 FULL bath ALL BRICK ranch home at the end of a cul-de-sac, in Franklin Township with NO HOA. This home features a beautifully manicured and private backyard with mature trees made for relaxation. The PRIVACY FENCED backyard is equipped with brick paver patio, wooden deck, pergola, and firepit provide extra living and entertaining spaces. Large indoor renovations include: full kitchen remodel and expansion, fully updated master bathroom and spare bedroom remodel with board and batten accents and new flooring. Updated energy efficient water heater, new bluetooth-enabled garage door, updated custom closets in master bedroom and new vanity in the hall bath. You'll find brand new carpet, ceiling fans/lighting and fresh paint throughout the home. Plenty of storage to be found between the attached 2-car garage and large Mini Barn out back. Roof 10 years, Water heater 1 year, HVAC 10 years, windows 10 years. This property won't last long.
Open House:
Sunday, 6/16 5:00-8:00PM
- Type:
- Single Family
- Sq.Ft.:
- 2,235
- Status:
- Active
- Beds:
- 3
- Lot size:
- 0.2 Acres
- Year built:
- 2015
- Baths:
- 3.00
- MLS#:
- 21982333
- Subdivision:
- Red Fox Commons
ADDITIONAL INFORMATION
Welcome Home. This beautiful two story home with a basement is located in the highly respected and sought after Red Fox Commons neighborhood. Built in 2015 with a floorplan that features three spacious bedrooms and a large loft which offers owners the desired flexibility of a large space which has multiple uses. The main level of this home is introduced by a long foyer showcasing the newer Luxury Vinyl Plank Flooring that extends throughout the lower level of the home. Buyers will enjoy the 9 ft ceiling height and the openness of the design that incorporates a large 20'x15' Great Room with deluxe gas fireplace with mantle and expands to include a Flex Room area located adjacent to the space. The huge Gourmet Kitchen and Breakfast Room blend together and will quickly become one of your family's and guests' favorite places to gather for meals & great conversations. Kitchen offers full compliment of Stainless Steel appliances, upgraded cabinets, quartz counters with backsplash and huge center island with ample seating for four. Time to work? No worries. You will enjoy the size & convenience of the 12'x10' Office space. Upstairs boasts over 2200 square feet of well organized living space. The Primary Bedroom has a tray ceiling, two W/I closets an ensuite with dual vanity, large tiled shower, and linen closet. Both Secondary Bedrooms are over-sized at 14'x11' and 16'x13' and offer W/I closets. Basement is unfinished and offers over 1,000 square feet of additional valuable living space if finished or storage space if needed. Your choice. Step outside on to your custom deck which overlooks the open, very private back yard. Perfect spot for relaxing at the end of a long day or hosting cookouts for family and friends. Need to travel somewhere quickly? This home is conveniently located within minutes of major thoroughfares, I-65 Interstate system, restaurants, grocery stores, schools and hospitals.
- Type:
- Single Family
- Sq.Ft.:
- 1,564
- Status:
- Active
- Beds:
- 3
- Lot size:
- 0.22 Acres
- Year built:
- 1975
- Baths:
- 2.00
- MLS#:
- 21982699
- Subdivision:
- Arlington Acres
ADDITIONAL INFORMATION
Discover your new home in the city of Indianapolis! This property in the Arlington Acres subdivision offers a spacious 1,564 square feet of living space with 3 bed and 1 1/2 bath. Step outside into the large back yard, with lots of trees for privacy.
- Type:
- Single Family
- Sq.Ft.:
- 1,959
- Status:
- Active
- Beds:
- 3
- Lot size:
- 0.24 Acres
- Year built:
- 1974
- Baths:
- 2.00
- MLS#:
- 21982479
- Subdivision:
- Farhill Downs
ADDITIONAL INFORMATION
Charming 3 BEDROOM + 2 FULL BATH Ranch Home* 1,959 Sq. Ft.! *Total Electric* Features: MAIN: Formal LIVING ROOM w/Newer Carpet; Large FAMILY ROOM w/Wood Burning Fireplace & Newer Carpet; DINING ROOM; Eat-In KITCHEN w/Lots of Counter Space; LAUNDRY ROOM; Full Bath w/Updated Floors; UPPER: Full Bath w/NEW Shower Surround + Updated Flooring; PRIMARY BEDROOM; 2 Additional BEDROOMS; & New Vinyl Windows; NEW ROOF & GUTTERS OCT. 2023; New Water Heater '20; New HVAC '22; 2-Car Finished Garage w/Service Door; Large, Fully Fenced Backyard + Mini Barn w/New Roof; Large Concrete Patio & Large Freshly Stained Wood Deck to Enjoy; Quiet Street!
- Type:
- Single Family
- Sq.Ft.:
- 2,266
- Status:
- Active
- Beds:
- 3
- Lot size:
- 0.24 Acres
- Year built:
- 2021
- Baths:
- 3.00
- MLS#:
- 21975559
- Subdivision:
- Highgate
ADDITIONAL INFORMATION
Step inside Fischer Homes Yosemite model and fall in love. Large open kitchen with tons of upgrades has huge pantry, island and eating area that opens to family room with wall mounted fireplace! Slider leads to large patio. Sellers added $7,500 in plantation shutters and blinds and a black wrought iron fence in the private backyard. Three big bedrooms upstairs and a 10'x21' loft that could be BR4. Den/office on the main floor. Home completed in 2021 is nearly new. Home received $45,770 in builder upgrades such as 9' ceilings on main and a wall mounted fireplace in family room. All of the following items were part of the upgrades: Craftsman elevation, added private study on main floor, 42" upgraded kitchen cabinets; kitchen island; granite throughout kitchen; cultured marble in owner's bath and powder room; extra lighting allowance; extra electrical allowance; optional owner's bath including raised vanity, double sinks; extra windows; upgraded GE microwave, range & dishwasher; upgraded pad & carpet; upgraded vinyl planks; window trim package; larger 12'x12' concrete patio; bump out in garage with service door; and garage door opener with keypad. So much attention to detail! The loft upstairs has a full closet and could be walled off for a fourth bedroom easily if needed. Lot premium provides privacy with no home behind property. Per Fischer Homes website, the Yosemite model now starts between $346,999 to $376,990. And the upgrades listed are in 2021 dollars! It would be difficult to build this home now in the low to mid $400,000's. Want a conveniently located, move in ready, nearly new home? This is it!
- Type:
- Single Family
- Sq.Ft.:
- 1,626
- Status:
- Active
- Beds:
- 3
- Lot size:
- 0.27 Acres
- Year built:
- 1995
- Baths:
- 2.00
- MLS#:
- 21980984
- Subdivision:
- Mcfarland Farms
ADDITIONAL INFORMATION
Welcome to this Beautifully maintained 1 Owner, 3 Bed / 2 Bath Home w/a half finished basement & the other half on a large crawl (which has great easy access inside) . Crawl space recently redone with corrugated tile, new sump pump, preventative spray ,6 mm vapor barrier, added weep holes & 4 block tall for great access. 2024 water heater and sump pump for it. Heating and Air about 12 yrs oldish. carpets cleaned 2x a year. non smoking or pets. Extremely well Maintained Home..move in ready . Nice clean painted deck beautiful lawn . Close to 65 and All shopping and restaurants. Great Neighborhood and School District As Well. Don't Miss this Beauty of a Home.
- Type:
- Single Family
- Sq.Ft.:
- 1,968
- Status:
- Active
- Beds:
- 2
- Lot size:
- 0.15 Acres
- Year built:
- 2016
- Baths:
- 2.00
- MLS#:
- 21981730
- Subdivision:
- Coventry Park
ADDITIONAL INFORMATION
Welcome home to this gorgeous 2 bedroom, 2 bathroom paired patio home in Perry Township's Coventry Park neighborhood! Explore this home via interactive 3D home tour, complete with floor plans, video & more. Relax year round in the all-season sunroom or step outside to the concrete patio encompassed by beautiful landscaping. Spacious great room with high ceilings and crown molding is perfect for entertaining. Kitchen features abundant cabinet storage, stainless steel appliances, backsplash, & breakfast bar. Primary bedroom en suite includes double sinks, walk-in closet, & laundry. Engineered hardwood flooring, all-brick exterior, finished garage, & so much more! Lawncare and snow removal managed by HOA. Location offers convenient access to nearby dining, shopping, and other nearby amenities!
- Type:
- Single Family
- Sq.Ft.:
- 1,560
- Status:
- Active
- Beds:
- 3
- Lot size:
- 0.17 Acres
- Year built:
- 2013
- Baths:
- 2.00
- MLS#:
- 21913724
- Subdivision:
- Pine Lake Estates
ADDITIONAL INFORMATION
Beautiful Ranch home, open concept with upgraded granite countertops, upgraded cabinets, hardwood floors, 9 Ft ceilings, well maintained, quiet street and no neighbors behind. Eat in kitchen, sunroom, large patio. nice location, good school district, easy access to Indianapolis, shopping and mall.
- Type:
- Condo
- Sq.Ft.:
- 1,126
- Status:
- Active
- Beds:
- 2
- Year built:
- 1974
- Baths:
- 2.00
- MLS#:
- 21980904
- Subdivision:
- The Timbers Ii Horizontal Property Regime
ADDITIONAL INFORMATION
Check out this beautiful remodeled condo in The Timbers community. This remarkable property offers 2 bedrooms, 1.5 baths, and showcases stunning new flooring throughout. The plumbing has been completely updated, and the kitchen has undergone a total transformation with all new cabinets, countertops and appliances. The water heater was replaced in November 2023, and the interior doors and storm door on the lower level have been upgraded. The living room features a cozy wood-burning fireplace, perfect for chilly evenings. The windows have been updated, providing ample natural light, and there is also a convenient outdoor storage shed. Both bathrooms have been beautifully remodeled, adding a touch of elegance to this already charming condo. One of the major highlights is the HOA dues of $370 per month, which cover water, sewer, trash, lawn care, snow removal, and exterior maintenance. This means you can enjoy a hassle-free lifestyle, with many additional amenities and services taken care of for you. This condo is truly a must-see, offering a combination of modern updates, convenience, and affordability. Don't miss out on this incredible opportunity!
- Type:
- Single Family
- Sq.Ft.:
- 1,733
- Status:
- Active
- Beds:
- 3
- Lot size:
- 0.22 Acres
- Year built:
- 2002
- Baths:
- 3.00
- MLS#:
- 21980819
- Subdivision:
- Smithfield
ADDITIONAL INFORMATION
Welcome to 8450 Aviva Lane, Indianapolis, IN - a spacious 3-bedroom, 2.5-bathroom home that perfectly blends an open floorplan and comfort. This beautiful property boasts a generous floor plan, complete with a versatile basement and a convenient 3-car garage, offering ample space for your family, hobbies, and storage needs. Step inside to discover an inviting living space, with plenty of natural light. The kitchen has plenty of room, and a spacious pantry, ideal for preparing meals and entertaining guests. A stylish half-bath ensures convenience for visitors. The master suite is a true retreat, featuring an on-suite bathroom and a walk-in closet, providing the perfect sanctuary for relaxation. Two additional bedrooms offer plenty of room for family members or guests, each with easy access to a well-appointed full bathroom. The open 2nd floor loft provides multiple use options. The space makes a great 2nd gathering area, movie room, play space, office, etc. The basement adds another layer of versatility to this home, perfect for a recreational room, exercise, or additional storage. The 3-car garage is not only practical for vehicles but also provides extra space for a workshop or hobby area. Outside, the home is positioned on a curve, creating a spacious front yard. Enjoy the covered porch for outdoor activities and gatherings. Situated in a friendly neighborhood with easy access to local amenities, shopping, dining, and Franklin Township Schools. Don't miss this opportunity to own a home in Smithfield. Schedule a tour today! Washer/Dryer negotiable- Porch Swing not included.
- Type:
- Single Family
- Sq.Ft.:
- 2,578
- Status:
- Active
- Beds:
- 4
- Lot size:
- 0.25 Acres
- Year built:
- 2004
- Baths:
- 3.00
- MLS#:
- 21980168
- Subdivision:
- Southport Trace
ADDITIONAL INFORMATION
With a gorgeous retreat like back yard, this lovely home is just what your buyer is looking for. Turn key and ready to move in, the home owner has taken great care in updating and maintaining the home. This modern colonial has all the bells and whistles. The kitchen and living area are spacious. The home is tucked away in a newer subdivision close to lots of shopping and eateries. You won't want to miss the opportunity to schedule a showing.
- Type:
- Single Family
- Sq.Ft.:
- 1,308
- Status:
- Active
- Beds:
- 4
- Lot size:
- 0.19 Acres
- Year built:
- 1990
- Baths:
- 2.00
- MLS#:
- 21980361
- Subdivision:
- Brookfield Estates
ADDITIONAL INFORMATION
Move in ready great four bedroom two bathroom home in Brookfield Estates. This home features cathedral ceilings, large eat in kitchen , Laminate flooring through out the house , newer roof . Close to school, inter state , shopping and many more. NO HOA.
Albert Wright Page, License RB14038157, Xome Inc., License RC51300094, albertw.page@xome.com, 844-400-XOME (9663), 4471 North Billman Estates, Shelbyville, IN 46176

The information is being provided by Metropolitan Indianapolis Board of REALTORS®. Information deemed reliable but not guaranteed. Information is provided for consumers' personal, non-commercial use, and may not be used for any purpose other than the identification of potential properties for purchase. © 2021 Metropolitan Indianapolis Board of REALTORS®. All Rights Reserved.
Indianapolis Real Estate
The median home value in Indianapolis, IN is $135,200. This is lower than the county median home value of $140,700. The national median home value is $219,700. The average price of homes sold in Indianapolis, IN is $135,200. Approximately 46.36% of Indianapolis homes are owned, compared to 40.52% rented, while 13.13% are vacant. Indianapolis real estate listings include condos, townhomes, and single family homes for sale. Commercial properties are also available. If you see a property you’re interested in, contact a Indianapolis real estate agent to arrange a tour today!
Indianapolis, Indiana 46237 has a population of 853,431. Indianapolis 46237 is less family-centric than the surrounding county with 26.35% of the households containing married families with children. The county average for households married with children is 26.59%.
The median household income in Indianapolis, Indiana 46237 is $44,709. The median household income for the surrounding county is $44,869 compared to the national median of $57,652. The median age of people living in Indianapolis 46237 is 34.1 years.
Indianapolis Weather
The average high temperature in July is 84 degrees, with an average low temperature in January of 19.9 degrees. The average rainfall is approximately 42.7 inches per year, with 21.9 inches of snow per year.
