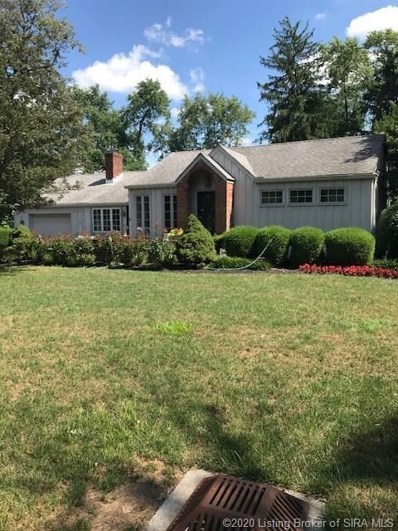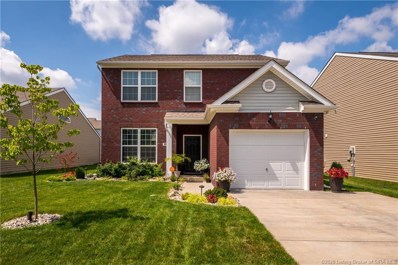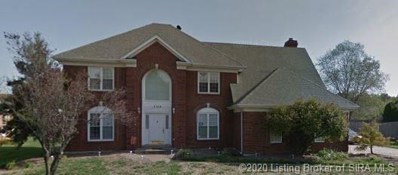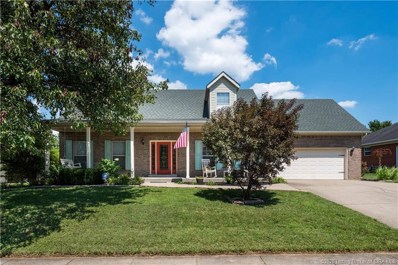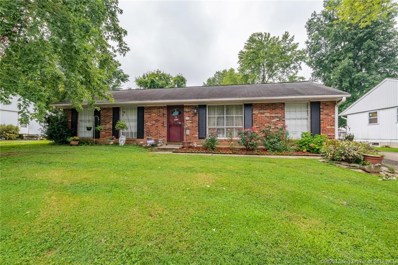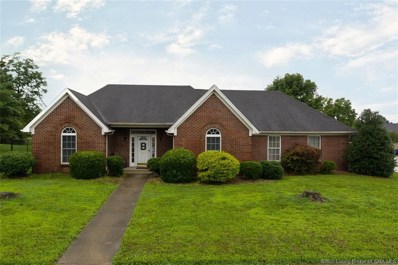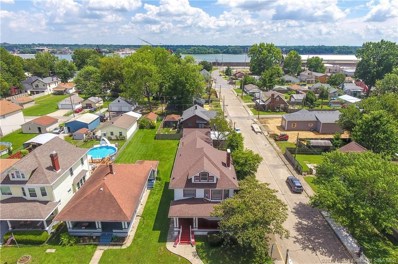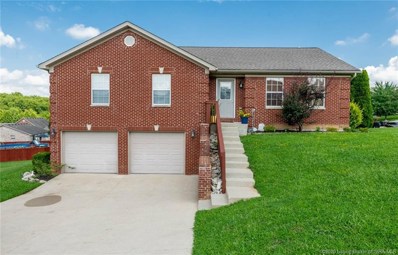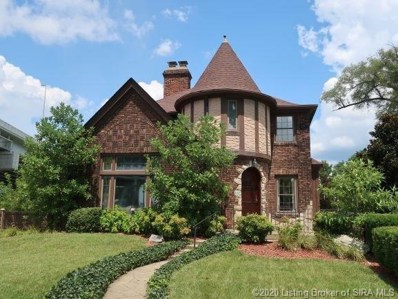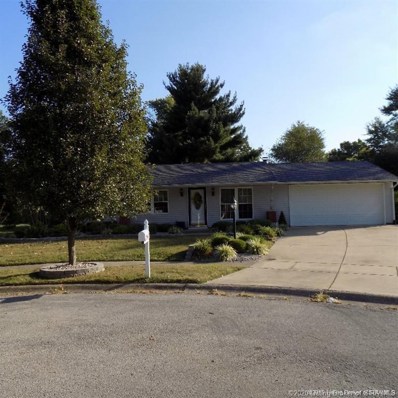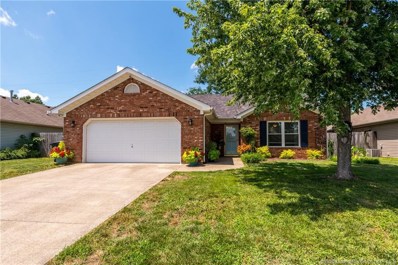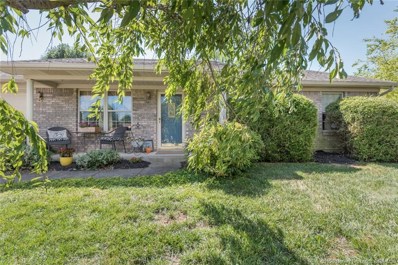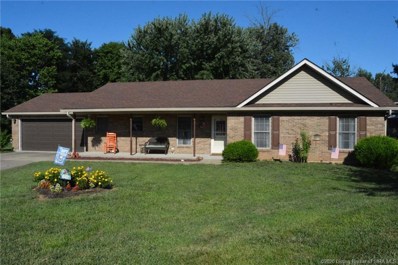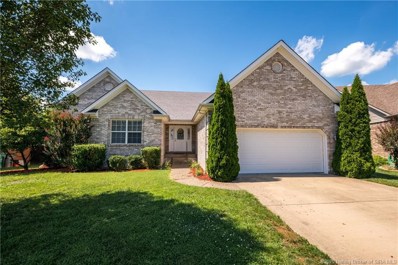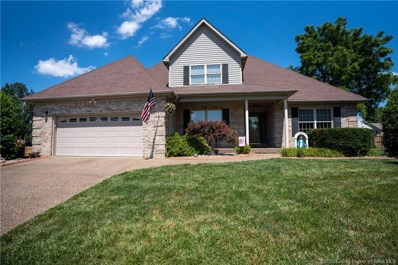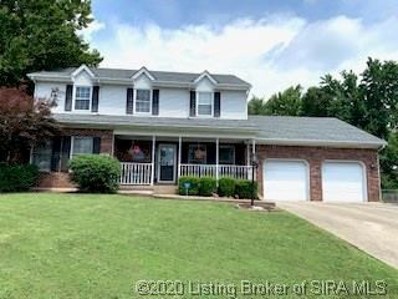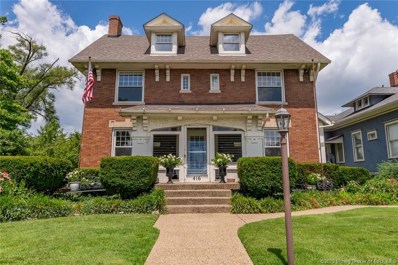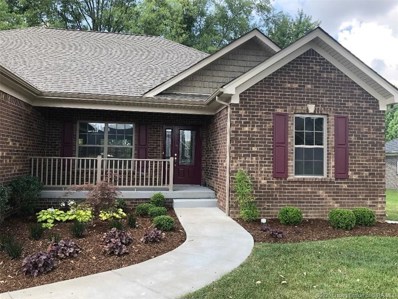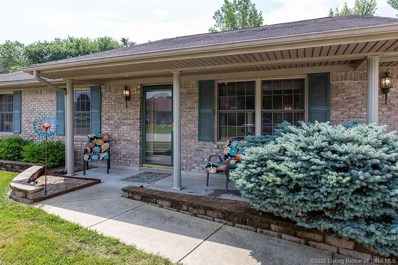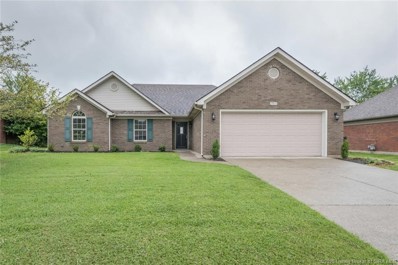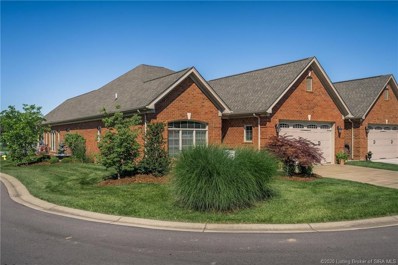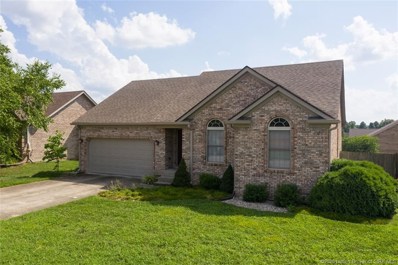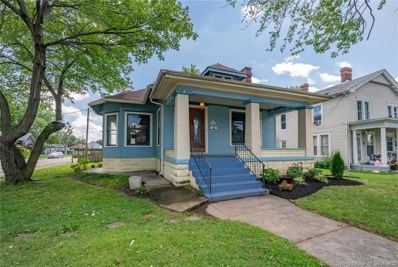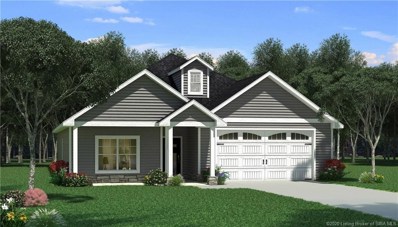Jeffersonville IN Homes for Sale
- Type:
- Single Family
- Sq.Ft.:
- 1,052
- Status:
- Active
- Beds:
- 2
- Lot size:
- 0.33 Acres
- Year built:
- 1947
- Baths:
- 1.00
- MLS#:
- 202009676
- Subdivision:
- Roselawn
ADDITIONAL INFORMATION
The landscaping here is like you have never seen anything so beautiful in your life! There is a Goldfish pond ,rocks , fountain and many concrete statues. There is a 12X16 floored shed that has a front porch. It would be a perfect She Shed. So many gorgeous plants and trees. Dogwood, spruce, holly and Japanese Maples in this park like setting! Sit in your screened in porch enjoying nature. The home is like a quaint cottage There are many built in bookcases and shelves. The family room is laminate flooring, has the fireplace with nice wood paneling and a cedar closet.The HVAC unit is around two years old. A generator even comes with this charming home.The bathroom is ceramic tile and has a skylight. You will want to make your appointment quickly to see this one of a kind home. Located on a quiet street close to everything in Jeffersonville.
- Type:
- Single Family
- Sq.Ft.:
- 1,648
- Status:
- Active
- Beds:
- 3
- Lot size:
- 0.13 Acres
- Year built:
- 2018
- Baths:
- 3.00
- MLS#:
- 202009589
- Subdivision:
- Armstrong Farms
ADDITIONAL INFORMATION
This immaculately maintained home has been updated from the original plan and provides an abundance of improvements. The Exterior of the home is the perfect place for those who love to plant and enjoy flowering trees, shrubs, and plants. The fully zoned irrigation system allows for smart water usage and helps keep the beautiful landscaping green! The fence was hand-stained with an Australian stain that will last for years to come! This 3 bedroom 2 and a half bath home features living space on the first level with a kitchen that is adorned with granite countertops, custom subway tile backsplash, and GE Appliances. Upgraded light fixtures throughout including ceiling fans which are not standard for this home. Floating bookshelf and TV mount in the living room to remain. Extra-tall sliding glass doors in the dining area provide increased natural light! The garage has track organization pannels and sheving to remain. The hooks will go with the seller.
- Type:
- Single Family
- Sq.Ft.:
- 3,140
- Status:
- Active
- Beds:
- 4
- Lot size:
- 0.28 Acres
- Year built:
- 1990
- Baths:
- 3.00
- MLS#:
- 202009690
- Subdivision:
- Foxboro
ADDITIONAL INFORMATION
Highly desirable Foxboro neighborhood, single family home 3140 sq feet with a 3 car garage,4 bedrooms,2.5 bathrooms,and basement. Beautifully landscaped. Plenty of space for a growing family.
- Type:
- Single Family
- Sq.Ft.:
- 1,900
- Status:
- Active
- Beds:
- 3
- Lot size:
- 0.21 Acres
- Year built:
- 1997
- Baths:
- 3.00
- MLS#:
- 202009605
- Subdivision:
- Flagstaff
ADDITIONAL INFORMATION
The outside space on this one is spectacular! Sit on the cute front porch and talk to your neighbors as they walk by or hide out in the fenced-in back yard on the deck or around the fire pit. If gardening is your thing, you can do that too and inside is pretty great as well! 1st floor main bedroom with your own bath and walk-in closet. Great eat-in kitchen with all stainless steel appliances that stay and LOTS of storage closets and pantry, first floor laundry, and half bath. Two nice sized bedrooms upstairs with another full bath. And not only is this house fantastic, but so is the location. Close to Veterans Pkwy, easy access to 65, minutes from the new planned park on Woehrle Rd., but tucked away in a nice quiet neighborhood with no cut through traffic. Check out this gem today!
- Type:
- Single Family
- Sq.Ft.:
- 1,200
- Status:
- Active
- Beds:
- 3
- Lot size:
- 0.17 Acres
- Year built:
- 1967
- Baths:
- 1.00
- MLS#:
- 202009609
- Subdivision:
- Riverside
ADDITIONAL INFORMATION
Check out this ranch home that features 3 bedrooms, and 1 bathroom. Once you walk in you will see the nice size living room that flows into the eat-in kitchen with new flooring, hardware, and painted white cabinets. The dishwasher, refrigerator, washer and dryer will remain. There is a separate laundry room and storage/pantry room. Outback is a large patio area great size for entertaining, shed and fenced in backyard. The home has several updates in recent years, water heater 4 years, dishwasher & refrigerator 2 years and HVAC 4 years. The home is being sold “AS IS” however seller welcomes all inspections. Schedule your showing today!!!
- Type:
- Single Family
- Sq.Ft.:
- 1,727
- Status:
- Active
- Beds:
- 3
- Lot size:
- 0.26 Acres
- Year built:
- 1999
- Baths:
- 2.00
- MLS#:
- 202009653
- Subdivision:
- Mallard Run
ADDITIONAL INFORMATION
Your chance to own a fantastic brick ranch with its own private backyard retreat. Sitting on a corner lot, this home has more space inside and outside than meets the eye. As you enter the home you are greeted by the large living room that flows into the open kitchen. The split floor plan allows for the primary suite to be separated from the other bedrooms. Its own private oasis, the backyard has a spacious deck surrounding the above ground pool. The privacy fenced yard also features an inground trampoline, along with an ample lot size. A large laundry room with updated flooring is a bonus! This three bedroom/two full bath home is ready for its new owners and won't last long. Call today for your private showing.
- Type:
- Single Family
- Sq.Ft.:
- 3,427
- Status:
- Active
- Beds:
- 4
- Lot size:
- 0.15 Acres
- Year built:
- 1926
- Baths:
- 2.00
- MLS#:
- 202009576
ADDITIONAL INFORMATION
Timeless 1926 year built 2 story home with over 3,400+ finished sqft located in downtown Jeffersonville IN, just minutes to the restaurants, shopping and Big Four Bridge. This inviting home has hardwood flooring throughout the main part of the home with 9' ceilings on the main floor and 8+' on the 2nd floor. The entry foyer greets you with 7' tall double glass doors open to the living room with a gas fireplace. The formal dining room leads to a Butler's pantry with an abundance of built-ins. The kitchen has solid wood cabinets and a dining area. The home has 4 spacious bedrooms, one with a walk-in closet, and a full bath on the 2nd level. The main level is completed with a half bath, office area and a finished non-conforming 1,095 sqft bonus room. More...The bonus room is a great flex space to meet any of your individual needs, just needs a mini-split HVAC added to be conforming finished space. The room originally was an indoor in-ground pool, which could be restored! Located on a large corner lot with an attached 2 car garage. The home has been well maintained with the roof, HVAC and water heater are all new within the last 1-7 yrs. The Sellers are selling the home in "as-is" condition. Buyers are welcome to perform any inspections deemed necessary.
- Type:
- Single Family
- Sq.Ft.:
- 2,150
- Status:
- Active
- Beds:
- 3
- Lot size:
- 0.23 Acres
- Year built:
- 2005
- Baths:
- 2.00
- MLS#:
- 202009564
- Subdivision:
- Boulder Creek
ADDITIONAL INFORMATION
FANTASTIC investment opportunity here! This beautiful 3BR/2BA brick home on a corner lot in the desirable Boulder Creek Subdivision is simply pristine, with a manicured landscaped yard and large back deck. It’s currently leased to any landlord’s dream tenants under a 3-yr lease, so the buyer will need to honor the existing lease and reap the benefits of passive income for at least that long. If you were ever thinking of securing an investment property, this is as good as it gets – great construction, high-end finishes, no repairs or remodeling needed – it’ll start paying for itself right away. OR, on the flip side, maybe you’ll want this as your own home after the lease expires. Either way, it’s a rare opportunity.
- Type:
- Single Family
- Sq.Ft.:
- 3,090
- Status:
- Active
- Beds:
- 3
- Lot size:
- 0.2 Acres
- Year built:
- 1927
- Baths:
- 3.00
- MLS#:
- 202009570
ADDITIONAL INFORMATION
Charming, gorgeous and unique are just a few of the words used to describe this house. This home has never been listed for sale and has only had two owners since it was built. It has been well-loved for years. Beautiful English cottage look on the outside but tons of elegant space on the inside. Exterior features include a stone turret, arched front doorway, tons of windows, fenced-in yard, private courtyard-like backyard and a two-car garage to name a few. Walking inside the spacious foyer you will notice the original cobblestone floors and the archways. Living room features a stone fireplace with woodstove insert and vaulted ceilings with custom beams. The original plaster walls are unique with palm leaf imprints. Look up and check out the “Juliet balcony” or round the corner to view the library/office space; you will feel like you’re in a fairy tale. The original home has a large addition on the back of the house which includes a master bedroom, full bath, eat-in area and family room with another fireplace. Kitchen is updated and laundry is currently located right off the kitchen but could be moved to the basement. Upstairs you will find two large bedrooms with adjoining bathrooms including a bidet and original ceramic walk-in shower in one. To add even more character you will find built-ins, original wooden doors and glass door knobs. Basement is unfinished and great for storage. Sq ft & rm sz approx.
- Type:
- Single Family
- Sq.Ft.:
- 1,265
- Status:
- Active
- Beds:
- 3
- Lot size:
- 0.31 Acres
- Year built:
- 1965
- Baths:
- 1.00
- MLS#:
- 202009569
- Subdivision:
- Riverside
ADDITIONAL INFORMATION
- Type:
- Single Family
- Sq.Ft.:
- 1,200
- Status:
- Active
- Beds:
- 3
- Lot size:
- 0.22 Acres
- Year built:
- 2005
- Baths:
- 2.00
- MLS#:
- 202009568
- Subdivision:
- Fields Of Lancassange
ADDITIONAL INFORMATION
If you're looking for a one-story, split bedroom home with walk-in closets, look no further! This one owner home in The Fields of Lancassange features a large family room, eat-in kitchen and spacious backyard. There are new windows in the main bedroom. Dishwasher, water heater, roof and shed in the backyard are all around 1 year old. This home is very convenient to 265 and is only minutes from Louisville. Call today for your private showing!
- Type:
- Single Family
- Sq.Ft.:
- 1,227
- Status:
- Active
- Beds:
- 3
- Lot size:
- 0.23 Acres
- Year built:
- 1999
- Baths:
- 2.00
- MLS#:
- 202009545
- Subdivision:
- Pebble Creek
ADDITIONAL INFORMATION
WOW! This is a "show stopper!" Featuring 3 bedrooms, 2 bathrooms and a fenced back yard. Located near just about everything you would want- minutes from shopping, dining, and the highway- plus the East End Bridge. Newer components within the last 7 years (roof, HVAC, and water heater). 1-car attached garage on large corner lot. Sq ft & Rm Sz approx.
- Type:
- Single Family
- Sq.Ft.:
- 1,441
- Status:
- Active
- Beds:
- 3
- Lot size:
- 0.33 Acres
- Year built:
- 1996
- Baths:
- 2.00
- MLS#:
- 202009520
- Subdivision:
- Mallard Run
ADDITIONAL INFORMATION
This beautiful, well-maintained, one owner home is a must see in the well-established subdivision of Mallard Run. This home is located on the end of a cul-de-sac with .329 acres. The back yard is fenced in and just waiting for you or your family pets! Step from the living room onto the back covered patio to grill and eat the evening meals in spring, summer and fall. A covered front porch for visitors’ comfort. The furnace and a/c are just 6 years old; the roof is 6 years old. Lots of closet space! Sidewalks for those evening walks or morning run. Homeowner is offering a 1-year America's Preferred Home Warranty. This home is a must see! Call/text today to schedule a showing!
- Type:
- Single Family
- Sq.Ft.:
- 3,389
- Status:
- Active
- Beds:
- 4
- Lot size:
- 0.22 Acres
- Year built:
- 2007
- Baths:
- 3.00
- MLS#:
- 202009428
- Subdivision:
- Raintree Ridge
ADDITIONAL INFORMATION
This property is found on a quiet street in a family neighborhood in the Utica elementary school district. With the open floor plan on the main level, back deck, and spacious basement living area, this home is conducive to family gatherings and entertaining. There's plenty of storage and garage space. The first level master bedroom boasts a walk in closet, large bathroom, and double Jacuzzi tub. You'll feel at home immediately. **New A/C unit, sump pump, water heater, furnace, and basement carpet within last 5 years!**
- Type:
- Single Family
- Sq.Ft.:
- 2,612
- Status:
- Active
- Beds:
- 3
- Lot size:
- 0.34 Acres
- Year built:
- 1998
- Baths:
- 3.00
- MLS#:
- 202009508
- Subdivision:
- Foxboro
ADDITIONAL INFORMATION
You won't want to miss this Gorgeous Home in Very Desirable Foxboro Subdivision, nestled in a quiet cul-de-sac. Exceptionally maintained inside and out. Spacious living area with fireplace & solid wood floors. Large eat in kitchen with 2 pantries and full range of appliances. Regal first floor master suite with walk in closet, double sinks and separate tub and shower. This home also features dining room/office, 3 full baths, oversized 2 car garage and first floor laundry. French doors in kitchen lead to spacious deck surrounded by a massive, beautifully landscaped back yard. Basement boast huge family room, possible 4th bedroom (no egress window), with loads of storage. This beauty is minutes from Veterans Pkwy, River Ridge and East End Bridge.
- Type:
- Single Family
- Sq.Ft.:
- 2,856
- Status:
- Active
- Beds:
- 4
- Lot size:
- 0.28 Acres
- Year built:
- 1992
- Baths:
- 3.00
- MLS#:
- 202009504
- Subdivision:
- Eastbrook Manor
ADDITIONAL INFORMATION
Must See! 4 bed/3 bath home w/partially finished basement conveniently located on cul-de-sac in desirable Eastbrook Manor subdivision. Over 2,800 finished sq ft of living space with a spacious fenced in backyard. Features include a master suite, walk-in closets, large living room & family room area w/ fireplace and built-in bookshelves, possible 5th bedroom in basement, office, dining room, attached garage, large storage room, mudroom, and much more. Just a stones throw away from shopping & restaurants on both Hwy 62 and Veteran's Pkwy and also just minutes away from the East End Bridge. Many big ticket items such as HVAC system are new and have been well maintained. All kitchen appliances to stay with home. Call today for your private showing!
- Type:
- Single Family
- Sq.Ft.:
- 4,986
- Status:
- Active
- Beds:
- 4
- Lot size:
- 0.22 Acres
- Year built:
- 1910
- Baths:
- 4.00
- MLS#:
- 202009501
ADDITIONAL INFORMATION
WALK INTO THIS HISTORIC MANSION!!! Floor to ceiling windows surround the unique front door. Parlor with Woodburning fireplace with a Federal Mantle and flanking bookcases. Near there are some custom lighting fixtures. More light surrounds the original antique sparkling chandelier in the formal dining room. The Butler's pantry with its floor to ceiling oak and glass doors capture as you proceed to the old world kitchen. Second floor with its Master bedroom w/large ceramic bath & soaking tub, subway tile & linen storage. 8 X 10 utility room & 9 X 12 walk-in closet complete the master suite.6 panel wood doors throughout the house. The third floor has vaulted ceilings, replacement windows, new drywall, light and airy ideal for hobby room. Walk-out basement has kitchen area & full bath. A 14 X 20 Deck for outside entertaining. Privacy wall & fence. Number of rooms, measurements & sq. ft. are not warranted. If critical buyer should verify. Due to covid concerns Seller requires preapproved Buyers only and Listing Agent to be present for all showings. Your welfare and your clients' are important to us. Please practice COVID-19 Prevention by wearing masks.
- Type:
- Single Family
- Sq.Ft.:
- 2,790
- Status:
- Active
- Beds:
- 4
- Lot size:
- 0.25 Acres
- Year built:
- 2018
- Baths:
- 3.00
- MLS#:
- 202007622
- Subdivision:
- Elk Pointe
ADDITIONAL INFORMATION
NEW PRICE!! NEW CONSTRUCTION!! NEW FLOORING NEW PAINT SCHEME - 4 bedroom 3 full bath all brick ranch with open floor plan, split plan, Family Room and 3 bathrooms. Gas Fireplace with front and rear covered porches. This home has upgraded appliances, breakfast bar and lots of counter space. Large Family Room with huge storage closet plus the 4th bedroom and plenty of unfinished storage space makes this one to call my next home. Trees are shading the backyard and provides a wonderful park like feel. Call today to get your own private showing.
- Type:
- Single Family
- Sq.Ft.:
- 1,263
- Status:
- Active
- Beds:
- 3
- Lot size:
- 0.23 Acres
- Year built:
- 2003
- Baths:
- 2.00
- MLS#:
- 202009489
- Subdivision:
- Landsberg Cove
ADDITIONAL INFORMATION
No fuss, no muss! This single level slab home is clean, cared for and ideal for a quick shift into your new home. With 3 bedrooms, 2 full baths, 2 car garage, newer HVAC, patio, yard barn and a tree lined back yard it is move-in ready. A gas fireplace anchors the vaulted living room brightly lit by full glass entry and big windows. A partial wall adds interest, and a visually open transition to the kitchen providing fun decorating opportunities. The eat in kitchen is bright and cheery and leads to an ample mud/laundry room with new washer and dryer and its’ own walk out to the garage and the back yard. The main bedroom has a private bath with walk-in shower and a double closet with sliding doors. The hall bath skylight showers the room with sunshine. Landsberg Cove is a pleasant neighborhood featuring a tangle free driving route to River Ridge Center and its explosive growth of retail/grocery services, and employment opportunities. Hipster downtown Jeff is artsy and fun. Be decisive!
- Type:
- Single Family
- Sq.Ft.:
- 2,630
- Status:
- Active
- Beds:
- 3
- Lot size:
- 0.52 Acres
- Year built:
- 2015
- Baths:
- 3.00
- MLS#:
- 202009471
- Subdivision:
- Villages Of Crystal Springs
ADDITIONAL INFORMATION
***OPEN HOUSE-Sunday, July 26th from 2-4***Tons of space, amazing neighborhood, perfect floor plan and great outdoor areas! These are just some of the wonderful features you'll find in this Jeffersonville home. While the Crystal Springs neighborhood offers amenities like a clubhouse with pool and gym, this home in particular has a large lot with covered front porch and HUGE covered back patio. The large, fenced in yard makes a great place to hang out and relax! Stand out finishes inside the home include tall ceilings, large master suite with tray ceiling; walk-in closet and oversized shower plus whirlpool tub, kitchen with large island and plenty of counter and cabinet space and extra family room finished in the basement. Make sure you schedule your private showing before this AMAZING home is gone!
- Type:
- Single Family
- Sq.Ft.:
- 1,412
- Status:
- Active
- Beds:
- 3
- Lot size:
- 0.21 Acres
- Year built:
- 2001
- Baths:
- 2.00
- MLS#:
- 202009459
- Subdivision:
- Flagstaff
ADDITIONAL INFORMATION
The one you have been waiting for! Check out this hard to find all Brick , 3 bedroom 2 bath home! As you walk up to the front door you notice the fresh new landscaping, the livingroom is open and inviting with a vaulted ceiling and laminate flooring. Spend family time in the eat in kitchen with back door leading to a patio, and fenced yard, great for entertaining. Fresh paint and new light fixtures. Brand new range & dishwasher to be installed Aug 2020, appliances stay, even the washer & dryer. Convienent Location, Not a thing to do here but move in and enjoy! Sq ft & rm sz approx.
- Type:
- Single Family
- Sq.Ft.:
- 3,156
- Status:
- Active
- Beds:
- 3
- Lot size:
- 0.15 Acres
- Year built:
- 2015
- Baths:
- 3.00
- MLS#:
- 202009444
- Subdivision:
- Villages Of Perrin Pointe
ADDITIONAL INFORMATION
Luxury meets style on this amazing Jeffersonville patio home. Located in the sought after Villages of Perrin Pointe this meticulously maintained home offers over 3000 sq ft of living space and is loaded with high quality finishes. The main level was designed with an open concept with the kitchen and living room as the focal point. If you like to entertain this floor plan will fit your needs perfectly. There is also a formal dining room adjacent the foyer if dinner calls for a more private setting. The master suite is truly a one of a kind! Entering the suites master foyer the area is split between a massive bedroom, 2 walk in closets, and an absolutely grand master bath. The bathroom boasts features such as walk in shower, garden tub, custom cabinets, leathered granite, tray ceilings, and more. While rare this patio home has a nicely finished basement with a bar area, office, full bath, and family/recreation area. The current owners have poured their hearts into the design and upgrades of this home to ensure luxurious maintenance free living for years to come. Whether its a dinner party, wine with friends or just a relaxing evening you will love the time spent on the covered patio enjoying the endless river views. Villages of Perrin Pointe is desirable as a neighborhood for a number of reasons. The common area is loaded with pristine landscaping, whole neighborhood irrigation system, courtyard, and 3 fountains.
- Type:
- Single Family
- Sq.Ft.:
- 1,995
- Status:
- Active
- Beds:
- 3
- Lot size:
- 0.24 Acres
- Year built:
- 2003
- Baths:
- 2.00
- MLS#:
- 202009389
- Subdivision:
- Windy Pines
ADDITIONAL INFORMATION
Beautifully maintained! Lots of updates. This home has everything you may be looking for including, 3 Bedrooms, 2 Baths. Home has an open floor plan, partially finished walkout basement, large eat-in kitchen, first floor laundry, master suite with walk in closet. Lovely deck overlooking a large fenced in back yard. perfect for lots of outdoor evenings and entertaining. All appliances are to remain with the home. Basement has new paint, newer windows, new flooring. Both patio doors were recently replaced. Gutters and downspouts were replaced recently, garage door recently replaced. Large unfinished area in basement for extra storage. Sq ft & rm sz approx.
- Type:
- Single Family
- Sq.Ft.:
- 1,381
- Status:
- Active
- Beds:
- 3
- Lot size:
- 0.11 Acres
- Year built:
- 1926
- Baths:
- 2.00
- MLS#:
- 202009417
ADDITIONAL INFORMATION
This downtown charmer is a great opportunity to earn some sweat equity! Located on a great block of Maple St your'e in walking distance to all that downtown has to offer. It wouldn't take much to bring this beauty back to its full potential. Loaded with features like tall ceilings, original hardwood, pocket doors, ornamental fire places, and more. This property is being sold as-is. Seller is licensed IN realtor.
- Type:
- Single Family
- Sq.Ft.:
- 1,940
- Status:
- Active
- Beds:
- 3
- Lot size:
- 0.19 Acres
- Year built:
- 2020
- Baths:
- 2.00
- MLS#:
- 202009427
- Subdivision:
- Quarry Bluff
ADDITIONAL INFORMATION
Welcome to the Dover in prestigious Quarry Bluff! This luxurious home is situated on the top of the bluff with a covered porch and a scenic view! Your guests will marvel as they enter the expansive foyer that flows right into the great room, which adjoins the open kitchen area. The owner's retreat is nestled away from the remaining bedrooms for quiet relaxation. The master suite also features an oversized spa shower and large walk-in closet â all to make this home as comfortable for you as possible. The other bedrooms have easy access to a shared full bath. Large windows allow natural light, further enhancing the airy feel of this sunny, well-designed home. Go on vacation without ever leaving Southern Indiana. Experience all of the amenities of resort style living right in your backyard! Included in the community is a pool with a clubhouse, private clear clear quarry with a sandy beach, and tennis courts. Located just 3 minutes from I-265 highway 15-20 minutes from Downtown Louisville! Seller is a licensed real estate broker.
Albert Wright Page, License RB14038157, Xome Inc., License RC51300094, albertw.page@xome.com, 844-400-XOME (9663), 4471 North Billman Estates, Shelbyville, IN 46176

Information is provided exclusively for consumers personal, non - commercial use and may not be used for any purpose other than to identify prospective properties consumers may be interested in purchasing. Copyright © 2024, Southern Indiana Realtors Association. All rights reserved.
Jeffersonville Real Estate
The median home value in Jeffersonville, IN is $215,000. This is higher than the county median home value of $125,000. The national median home value is $219,700. The average price of homes sold in Jeffersonville, IN is $215,000. Approximately 60.53% of Jeffersonville homes are owned, compared to 25.69% rented, while 13.77% are vacant. Jeffersonville real estate listings include condos, townhomes, and single family homes for sale. Commercial properties are also available. If you see a property you’re interested in, contact a Jeffersonville real estate agent to arrange a tour today!
Jeffersonville, Indiana has a population of 46,840. Jeffersonville is less family-centric than the surrounding county with 30.63% of the households containing married families with children. The county average for households married with children is 31.64%.
The median household income in Jeffersonville, Indiana is $52,861. The median household income for the surrounding county is $52,834 compared to the national median of $57,652. The median age of people living in Jeffersonville is 38.2 years.
Jeffersonville Weather
The average high temperature in July is 87.2 degrees, with an average low temperature in January of 26.5 degrees. The average rainfall is approximately 46.2 inches per year, with 5.7 inches of snow per year.
