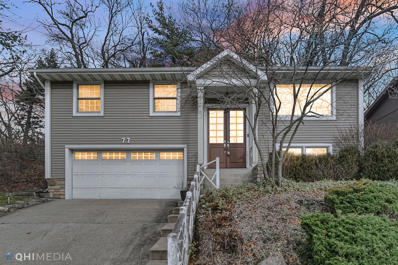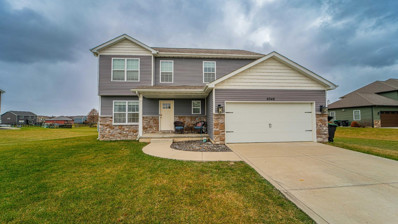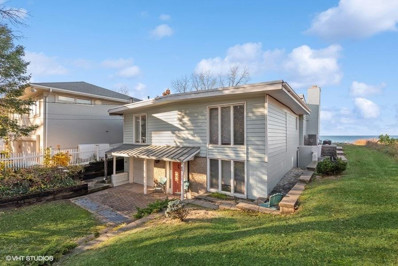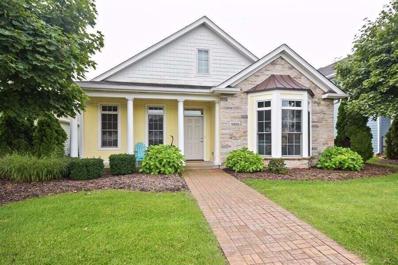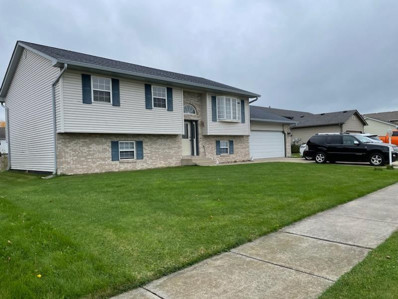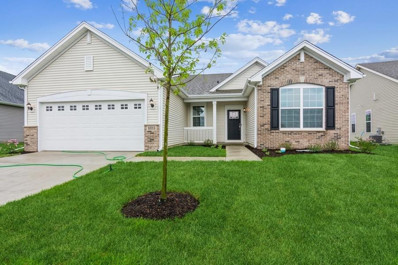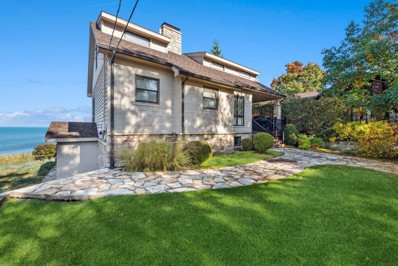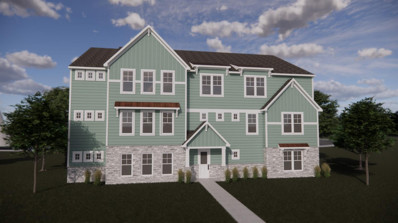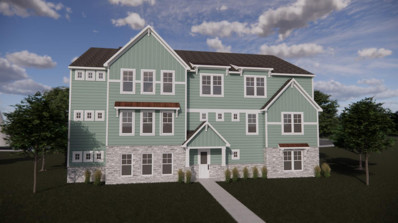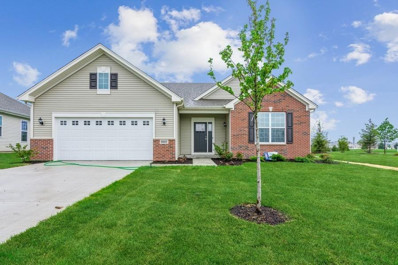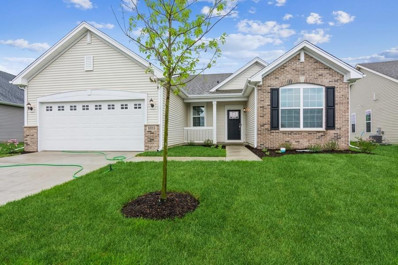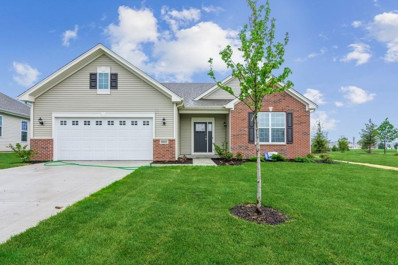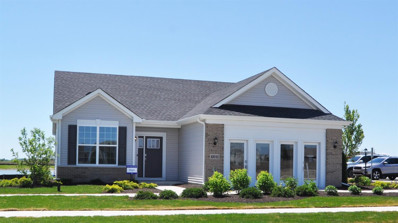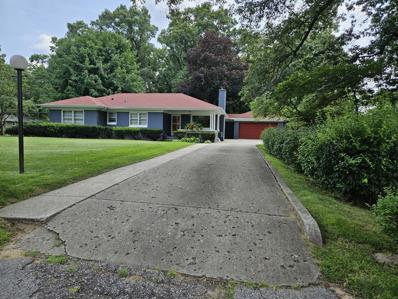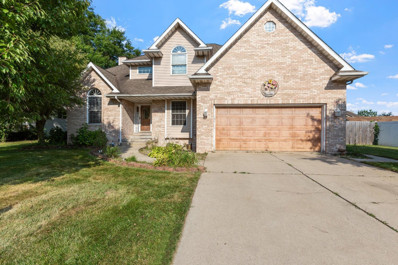Portage IN Homes for Sale
$379,999
Hillcrest Portage, IN
- Type:
- Single Family
- Sq.Ft.:
- 1,794
- Status:
- Active
- Beds:
- 3
- Lot size:
- 0.2 Acres
- Year built:
- 1973
- Baths:
- 3.00
- MLS#:
- 804993
- Subdivision:
- Ogden Dunes 01 Sub/ogden Dune
ADDITIONAL INFORMATION
Stunning 3 bedroom, 2 bath home in the beach community of Ogden Dunes. Access to the beach and across from the park and walking distance to the South Shore! Kitchen was remodeled with new cabinets and counters! New vanity was added in the main bathroom as well. Brand new flooring was installed in all the bedrooms, 3 seasons room and lower level. Enjoy the peaceful wooded backyard on the spacious brick patio. The perfect beach home, ready for new owners!
$474,900
Summershade Portage, IN 00107
- Type:
- Single Family
- Sq.Ft.:
- 3,548
- Status:
- Active
- Beds:
- 4
- Lot size:
- 0.51 Acres
- Year built:
- 2018
- Baths:
- 4.00
- MLS#:
- 543283
- Subdivision:
- Hidden Waters Add
ADDITIONAL INFORMATION
BETTER THAN NEW CONSTRUCTION! This move-in ready home is located in the desirable subdivision of Hidden Waters on a half-acre lot! It includes 4 spacious bedrooms and 3.5 bathrooms that are all upgraded with ceramic tile. The kitchen is enhanced with tile backsplash and granite countertops, and it offers plenty of storage space and a walk-in pantry. The home offers many other alluring upgrades as well, including hardwoods on the main level, a FULLY FINISHED BASEMENT, upper-level laundry, and a covered patio that extends into a deck built around the pool! Enjoy an established yard with backyard space that overlooks a pond without neighboring houses obstructing the view! The home is also within close proximity to shopping, dining, and schools! With over 3500 sq ft of living space, this home is sure to meet all your space and entertaining needs! All it needs is your finishing touches!
$795,000
Shore Portage, IN 01007
- Type:
- Single Family
- Sq.Ft.:
- 1,994
- Status:
- Active
- Beds:
- 2
- Lot size:
- 0.17 Acres
- Year built:
- 1947
- Baths:
- 2.00
- MLS#:
- 542214
- Subdivision:
- Ogden Dunes
ADDITIONAL INFORMATION
WELCOME HOME! VIEWS! VIEWS! VIEWS! NESTLED ON THE SOUTHERN SHORES OF LAKE MICHIGAN, LESS THAN ONE HOUR TO CHICAGO LOOP, VIA SOUTH SHORE RAILWAY, 24 NAUTICAL MILES BY BOAT. THIS UNIQUE COTTAGE FEATURES A MID-CENTURY MODERN FLAIR, WOODBURNING FIREPLACE. DINING ROOM, KITCHEN, SPACIOUS BEDROOM WITH A FULL BATH. THERE IS A SECOND BEDROOM WITH A 3/4 BATH ON THE LOWER LEVEL. A FINISHED LAUNDRY ROOM AND 11 X 42 GARAGE.
$389,900
Dune Harbor Portage, IN 06419
- Type:
- Single Family
- Sq.Ft.:
- 1,610
- Status:
- Active
- Beds:
- 3
- Lot size:
- 0.12 Acres
- Year built:
- 2006
- Baths:
- 2.00
- MLS#:
- 541867
- Subdivision:
- Marina Shores
ADDITIONAL INFORMATION
Welcome home to Marina Shores! This one-of-a-kind gated community is located in NW Indiana with Lake Michigan access from the Marina. Boat slips are available for lease. This stunning Cottage Style home has cathedral ceilings throughout. Upon entry, you are greeted with a great living room with a gas fireplace. The home features hand-scraped hardwood flooring, ceramic tile, and carpet in the bedrooms. Custom kitchen with maple cabinetry, granite countertops, and stainless steel appliances. A separate dining area for plenty of guests or use it as a home office. The main bedroom features a tray ceiling with en-suite featuring a whirlpool tub. Walk-in closet has plenty of room for your needs. HOA maintains lawn and landscaping, irrigation and snow removal. Amenities include heated pool, fitness center and manicured common areas. NWI Premier Marina and Residential Waterfront has the best of everything! This carefree resort community is just 5 mins from the southern shores of Lake Michigan and 27 Nautical miles to Navy Pier. Easy commute via South Shore Line (45 mins with double track completion, 55 mins by auto, conveniently located to shopping areas and restaurants.
$329,900
Appledown Portage, IN 03195
- Type:
- Single Family
- Sq.Ft.:
- 2,228
- Status:
- Active
- Beds:
- 3
- Lot size:
- 0.25 Acres
- Year built:
- 2000
- Baths:
- 2.00
- MLS#:
- 540756
- Subdivision:
- Arvilla Acres Ph 02
ADDITIONAL INFORMATION
NEW LOW PRICE! RELATED LIVING, BUILT WITH QUALITY & GREAT LOCATION! Don't let this beautiful clean home pass you by for what you get here! You'll love this spacious split level home to entertain in with its CATHEDRAL CEILING, SKYLIGHT, 2 FULL FUNCTIONING KITCHENS; FOUR LARGE BEDROOMS, Two full bathrooms, deep 2.5 car garage and even walk barefooted this winter with nicely HEATED beautiful FLOORING throughout lower level. High end NEW FURNACE, A/C UNIT, Pro installed GENERATOR, GUTTERS, ROOF +much more. RING doorbell/Alarm system stays. Kitchen sliding doors exit to large deck with extra storage underneath & huge yard. LOW TAXES and a quiet well-maintained neighborhood. Enjoy the New Year in this adorable home! Plenty restaurants, shopping and short drive to highway & much more.
$339,990
Heinze Portage, IN 08162
- Type:
- Single Family
- Sq.Ft.:
- 1,649
- Status:
- Active
- Beds:
- 3
- Lot size:
- 0.25 Acres
- Year built:
- 2024
- Baths:
- 2.00
- MLS#:
- 541716
- Subdivision:
- Preston Trails
ADDITIONAL INFORMATION
Welcome to the Rutherford in Preston Trails, Portage's newest community. Going beyond your expectations stepping up to the covered front porch, the Rutherford will certainly entice as soon as you walk through the front door. This 1649 Sq ft H.E., 3 bed 2 bath, ranch home is bright and airy. Open concept living at its finest. The kitchen features an island with breakfast bar and GE stainless-steel appliances. The generous owner suite is nestled at the back of the home for privacy with walk-in closet. There are 2 additional bedrooms and a full bath. The 2-car garage has a 4 ft extension for extra storage. Included is a Ring Video Doorbell Pro, Schlage WI-FI Smart Lock,& a Honeywell Smart thermostat. Outside you will find a patio to enhance your outdoor living experience. Amenities include a picnic area, playground, pond, lawn maintenance & snow removal. Discover all the available options for you to choose from in your new build. Ask about the current buyer promotions!
$985,000
Shore Portage, IN 01007
- Type:
- Single Family
- Sq.Ft.:
- 2,400
- Status:
- Active
- Beds:
- 3
- Lot size:
- 0.17 Acres
- Year built:
- 1939
- Baths:
- 3.00
- MLS#:
- 541080
- Subdivision:
- Ogden Dunes
ADDITIONAL INFORMATION
FABULOUS CONTEMPORARY COTTAGE, NESTLED ON THE SOUTHERN SHORES OF LAKE MICHIGAN. BREATHTAKING VIEWS OF LAKE & CHICAGO SKYLINE. LIVING - DINING ROOMFEATURES AN ABUNDANCE OF GLASS, A GALLEY KITCHEN AND BREAKFAST NOOK. A SPACIOUS THREE SEASONS PORCH LEADING TO AN OPEN DECK. VIEWS, VIEWS, VIEWS.THE UPPER LEVEL FEATURES A LARGE BEDROOM, 19 X 18, 14X10, 10 X 7 BATH 9X5.LOWER LEVEL WALKOUT FEATURES A HUGE RECREATION ROOM WITH FIREPLACE, UTILITY LAUNDRY ROOM 2 BATHS. LEADS OUT TO A STONE PATIO. BEAUTIFUL LANDSCAPED YARD WITH UNDERGROUND IRRIGATION.
$439,900
Dune Harbor Unit A Portage, IN
- Type:
- Condo
- Sq.Ft.:
- 1,335
- Status:
- Active
- Beds:
- 2
- Lot size:
- 0.3 Acres
- Year built:
- 2024
- Baths:
- 2.00
- MLS#:
- 541149
- Subdivision:
- Bayshore Condos
ADDITIONAL INFORMATION
Be captivated by the allure of lakeside living with this meticulously crafted luxury condo which offers a seamless blend of comfort & luxurious style. Live a resort-inspired lifestyle with access to the marina, swimming pool, fitness center, and Yacht dinner club. You may also enjoy the convenience of lakefront living with direct access to boating, fishing, fish cleaning station, and water activities just steps away from your front door. High end finishes & open-concept layout amongst the convinces of a maintenance free living makes this luxury condo irresistible! A custom kitchen which includes an over sized island, custom hood, quartz countertops, all appliances included to just move right in & enjoy! This 2 bedroom & 2 bathroom luxury condo will also include an elevator in the building for your convenience! All this just 30 mins from Downtown Chicago the South Shore Train Line is directly across from this community for your convenience! Truly live your best life in Marina Shores!.
$439,900
Dune Harbor Unit C Portage, IN
- Type:
- Condo
- Sq.Ft.:
- 1,354
- Status:
- Active
- Beds:
- 2
- Lot size:
- 0.3 Acres
- Year built:
- 2024
- Baths:
- 2.00
- MLS#:
- 541140
- Subdivision:
- Bayshore Condos
ADDITIONAL INFORMATION
Be captivated by the allure of lakeside living with this meticulously crafted luxury condo which offers a seamless blend of comfort & luxurious style. Live a resort-inspired lifestyle with access to the marina, swimming pool, fitness center, and Yacht dinner club. You may also enjoy the convenience of lakefront living with direct access to boating, fishing, fish cleaning station, and water activities just steps away from your front door. High end finishes & open-concept layout amongst the convinces of a maintenance free living makes this home irresistible! A custom kitchen which includes an over sized island, custom hood, quartz countertops, all appliances included to just move right in & enjoy! This 2 bedroom & 2 bathroom luxury condo will also include an elevator in the building for your convenience! All this just 30 mins from Downtown Chicago the South Shore Train Line is directly across from this community for your convenience! Truly live your best life in Marina Shores!
$338,990
Curran Portage, IN 08162
- Type:
- Single Family
- Sq.Ft.:
- 1,880
- Status:
- Active
- Beds:
- 3
- Lot size:
- 0.29 Acres
- Year built:
- 2023
- Baths:
- 2.00
- MLS#:
- 539809
- Subdivision:
- Preston Trails
ADDITIONAL INFORMATION
Welcome to the Sonoma in Preston Trails, a low maintenance community. This 1880 sqft home has 3 beds & 2 baths w/ walk in closet in the owner's suite. The heart of this home is the open concept kitchen, dining, & living room. The kitchen features an island w/a breakfast bar, & stainless-steel GE Appliances. Off the foyer is a study perfect for working from home. The Home is equipped with a Ring Doorbell, Honeywell Smart thermostat, Schlage Wi-Fi Lock, & H.E furnace. The 2-car attached garage has a 4ft extension, for extra storage space. In the back of the home, you will find a patio, just the right spot to create your own outdoor living space. Amenities include a picnic area, playground, lawn maintenance & snow removal. Ask about the current buyer promotions. Photos are rep of what the home will look like.
$338,990
Curran Portage, IN 08162
- Type:
- Single Family
- Sq.Ft.:
- 1,649
- Status:
- Active
- Beds:
- 3
- Lot size:
- 0.25 Acres
- Year built:
- 2023
- Baths:
- 2.00
- MLS#:
- 539796
- Subdivision:
- Preston Trails
ADDITIONAL INFORMATION
Welcome to the Rutherford in Preston Trails, Portage's newest community. Going beyond your expectations stepping up to the covered front porch, The Rutherford will certainly entice as soon as you walk through the front door. This 1649 Sqft H.E., 3 bed 2 bath, ranch home is bright & airy. Open concept living at its finest. The kitchen features an island w/breakfast bar and GE stainless-steel appliances. The generous Owners suite is nestled at the back of the home for privacy w/ walk-in closet. There are 2 additional bedrooms and a full bath. The 2-car garage has a 4 ft extension for extra storage space. Included is a Ring Video Doorbell Pro, Schlage Wi-Fi Smart Lock, & a Honeywell Smart thermostat. Outside you will find a patio to enhance your outdoor living experience. Amenities include a picnic area, playground, lawn maintenance, & snow removal. Discover all the available options for you to choose from in your new build. Ask about the current buyer promotions! (Rep Photos)
$354,990
Heinze Portage, IN 08162
- Type:
- Single Family
- Sq.Ft.:
- 1,880
- Status:
- Active
- Beds:
- 3
- Lot size:
- 0.2 Acres
- Year built:
- 2023
- Baths:
- 2.00
- MLS#:
- 539794
- Subdivision:
- Preston Trails
ADDITIONAL INFORMATION
Welcome to the Sonoma in Preston Trails, a low maintenance community. This 1880 sqft home has 3 beds & 2 baths w/ walk in closet in the owner's suite. The heart of this home is the open concept kitchen , dining room, & living room. The kitchen features quartz counter tops, 42 inch cabinets, an island w/a breakfast bar, & stainless-steel GE Appliances. Off the foyer is a study perfect for working from home. The Home is equipped with a Ring Video Doorbell Pro, Schlage Wi-Wf Smart Lock, & a Honeywell smart thermostat & H.E furnace. The 2-car attached garage has a 4ft extension, for extra storage space. In the back of the home, you will find a patio, just the right spot to create your own outdoor living space. Amenities include a picnic area, playground, tot lot, pond, lawn maintenance & snow removal. Ask about the current buyer promotions. Photos are rep of what the home will look like.
$318,990
Heinze Portage, IN 08162
- Type:
- Single Family
- Sq.Ft.:
- 1,428
- Status:
- Active
- Beds:
- 2
- Year built:
- 2023
- Baths:
- 2.00
- MLS#:
- 539790
- Subdivision:
- Preston Trails
ADDITIONAL INFORMATION
Welcome to the Napa in Preston Trails, Portage's newest low maintenance community featuring a picnic area, and a playground. The Napa home is a 1428 sqft, H.E. Ranch style home that features a bright open concept living space. Off the foyer is a study perfect for working from home or to use as flex space. The kitchen boasts beautiful cabinets, center island and includes GE stainless steel appliances. Down the hall is the generous size owner's suite w/ walk-in closet, 2nd bedroom, and full bathroom. Includes a Ring Video Doorbell Pro, Schlage Wi-Fi Smart Lock, and Honeywell thermostat. Finishing off this spectacular home is a 2 car attached garage and a back yard patio perfect for setting up an outdoor living space. Call today to discover all the available options for you to choose from in your newly built home. Ask about the current buyer promotions! Photos are a representation of what the home will look like.
$370,900
Evergreen Portage, IN 01959
- Type:
- Single Family
- Sq.Ft.:
- 1,588
- Status:
- Active
- Beds:
- 3
- Lot size:
- 0.58 Acres
- Year built:
- 1954
- Baths:
- 2.00
- MLS#:
- 539356
- Subdivision:
- Fernwood Subdivision
ADDITIONAL INFORMATION
SELLER IS OFFERING $5,000 CLOSING COST CREDIT OR TO BUY DOWN THE BUYER'S INTEREST RATE WITH AN ACCEPTABLE OFFER. Beautiful 3-bedroom Ranch with Full Basement built on 1.48 acres of land. Property has a Park like setting with a large patio and no backyard neighbors. In the home enjoy two fireplaces, one in the living room and another in the great room. Kitchen offers a newer built-in stove and oven. Additional storage in the basement plus a full - size walk-in shower. The garage has a basement with both an overhead door and service door. Home has a High Efficiency gas furnace and central air. This home may be a great place for a "stay at home vacation". Schedule your showing today.
$365,000
Mercedes Portage, IN 02546
- Type:
- Single Family
- Sq.Ft.:
- 2,139
- Status:
- Active
- Beds:
- 3
- Lot size:
- 0.29 Acres
- Year built:
- 1998
- Baths:
- 3.00
- MLS#:
- 538155
- Subdivision:
- Landmark Acres
ADDITIONAL INFORMATION
Don't miss out on this beautiful 3 bedroom, 2.5 bath home located in the LANDMARK ACRES subdivision. The primer bedroom is spacious as the 4th bedroom was removed to add more luxury to the primary! This allows the primary to have 12x12 storage room off of the closet when exiting the room. In addition to the primary, there are 2 other bedrooms upstairs. Home also has an attached two car garage.
Albert Wright Page, License RB14038157, Xome Inc., License RC51300094, albertw.page@xome.com, 844-400-XOME (9663), 4471 North Billman Estates, Shelbyville, IN 46176

The content relating to real estate for sale and/or lease on this Web site comes in part from the Internet Data eXchange (“IDX”) program of the Northwest Indiana REALTORS® Association Multiple Listing Service (“NIRA MLS”). and is communicated verbatim, without change, as filed by its members. This information is being provided for the consumers’ personal, noncommercial use and may not be used for any other purpose other than to identify prospective properties consumers may be interested in purchasing or leasing. The accuracy of all information, regardless of source, is deemed reliable but is not warranted, guaranteed, should be independently verified and may be subject to change without notice. Measurements are solely for the purpose of marketing, may not be exact, and should not be relied upon for loan, valuation, or other purposes. Featured properties may not be listed by the office/agent presenting this information. NIRA MLS MAKES NO WARRANTY OF ANY KIND WITH REGARD TO LISTINGS PROVIDED THROUGH THE IDX PROGRAM INCLUDING, BUT NOT LIMITED TO, ANY IMPLIED WARRANTIES OF MERCHANTABILITY AND FITNESS FOR A PARTICULAR PURPOSE. NIRA MLS SHALL NOT BE LIABLE FOR ERRORS CONTAINED HEREIN OR FOR ANY DAMAGES IN CONNECTION WITH THE FURNISHING, PERFORMANCE, OR USE OF THESE LISTINGS. Listings provided through the NIRA MLS IDX program are subject to the Federal Fair Housing Act and which Act makes it illegal to make or publish any advertisement that indicates any preference, limitation, or discrimination based on race, color, religion, sex, handicap, familial status, or national origin. NIRA MLS does not knowingly accept any listings that are in violation of the law. All persons are hereby informed that all dwellings included in the NIRA MLS IDX program are available on an equal opportunity basis. Copyright 2024 NIRA MLS - All rights reserved. 800 E 86th Avenue, Merrillville, IN 46410 USA. ALL RIGHTS RESERVED WORLDWIDE. No part of any listing provided through the NIRA MLS IDX program may be reproduced, adapted, translated, stored in a retrieval system, or transmitted in any form or by any means, electronic, mechanical, p
Portage Real Estate
The median home value in Portage, IN is $267,000. This is higher than the county median home value of $200,700. The national median home value is $219,700. The average price of homes sold in Portage, IN is $267,000. Approximately 64.15% of Portage homes are owned, compared to 29.5% rented, while 6.34% are vacant. Portage real estate listings include condos, townhomes, and single family homes for sale. Commercial properties are also available. If you see a property you’re interested in, contact a Portage real estate agent to arrange a tour today!
Portage, Indiana has a population of 36,849. Portage is less family-centric than the surrounding county with 26.95% of the households containing married families with children. The county average for households married with children is 32.92%.
The median household income in Portage, Indiana is $54,566. The median household income for the surrounding county is $65,979 compared to the national median of $57,652. The median age of people living in Portage is 39.1 years.
Portage Weather
The average high temperature in July is 82.6 degrees, with an average low temperature in January of 16.8 degrees. The average rainfall is approximately 39.5 inches per year, with 35.7 inches of snow per year.
