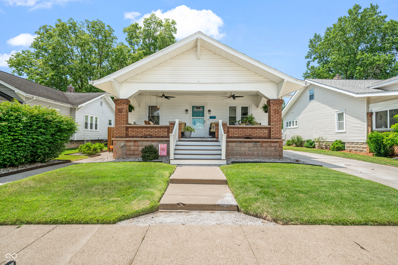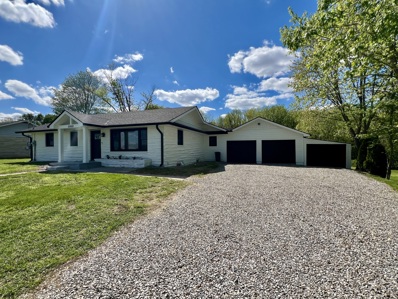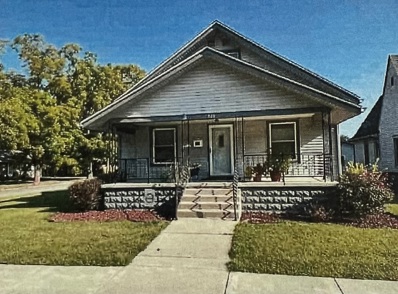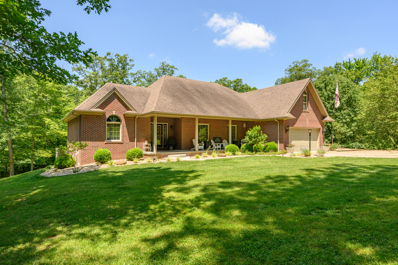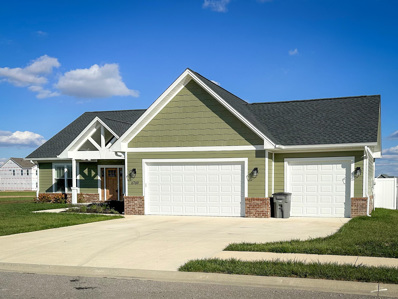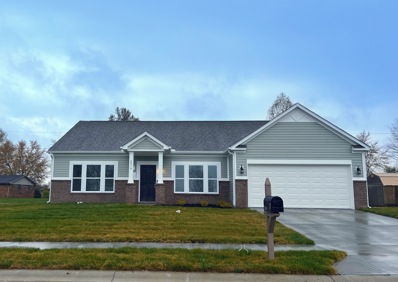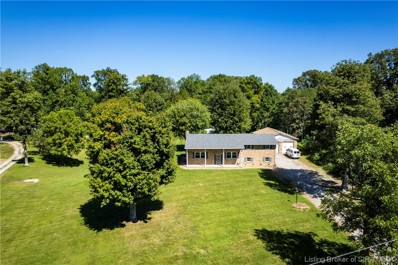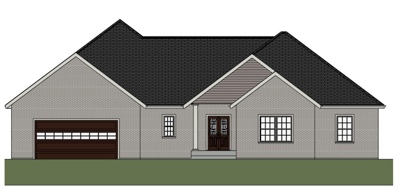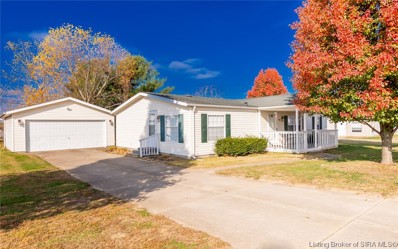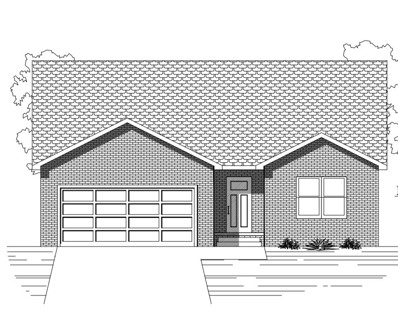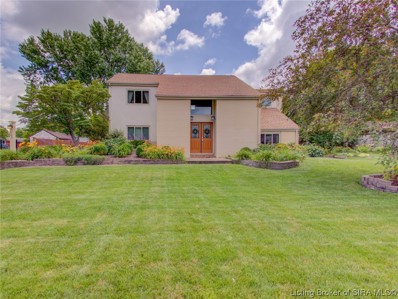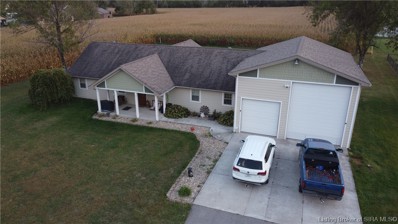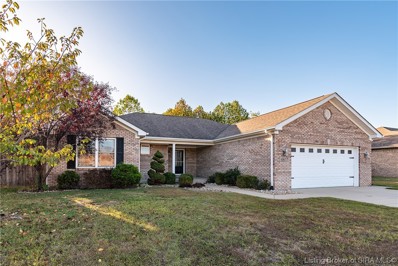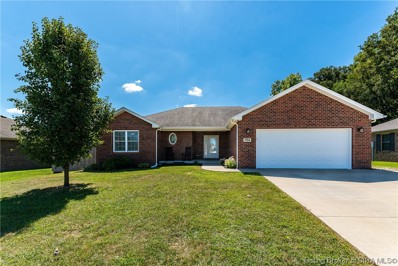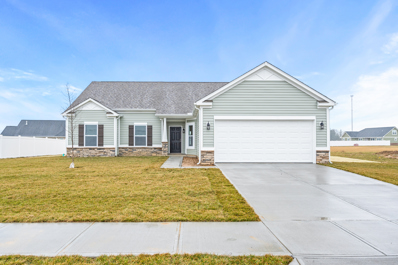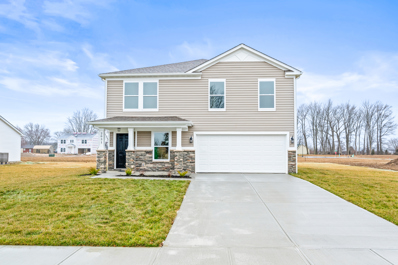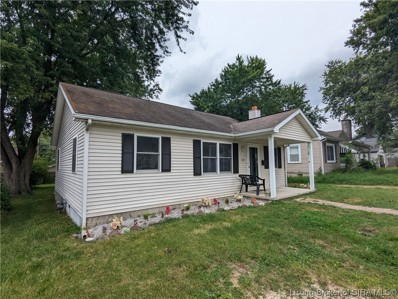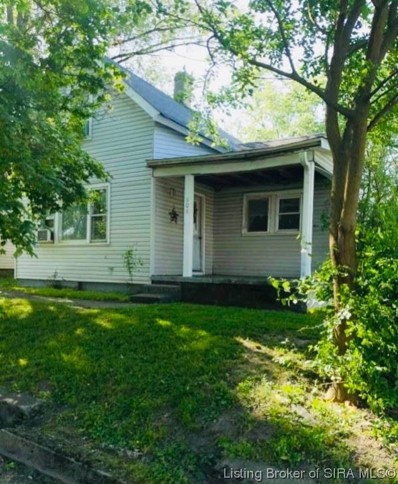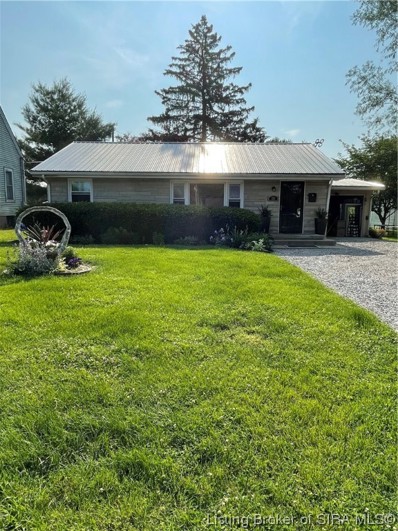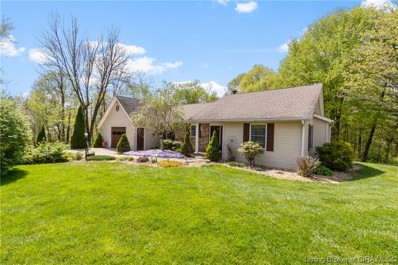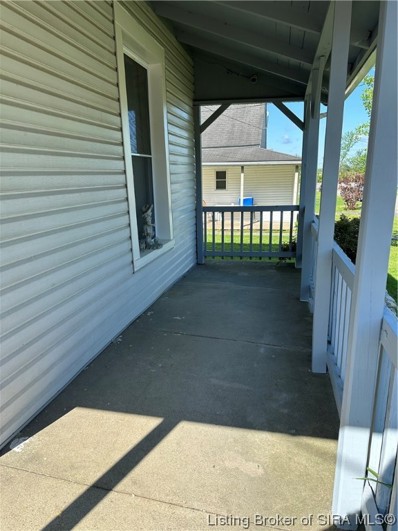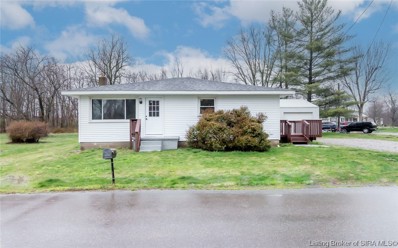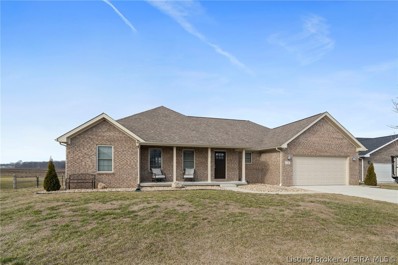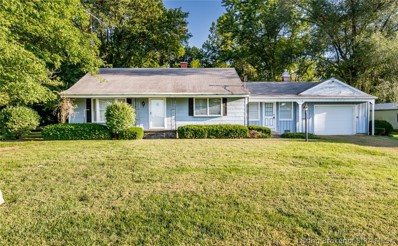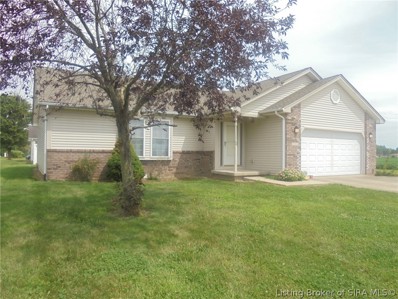Seymour IN Homes for Sale
$218,900
411 Emerson Drive Seymour, IN 47274
- Type:
- Single Family
- Sq.Ft.:
- 2,675
- Status:
- Active
- Beds:
- 3
- Lot size:
- 0.16 Acres
- Year built:
- 1925
- Baths:
- 1.00
- MLS#:
- 21962280
- Subdivision:
- No Subdivision
ADDITIONAL INFORMATION
From the moment you walk up the newly finished steps to the front porch, you are going to fall in love with this 3 BD/1 BA charmer with the uniqueness of the 1920s, mixed with modern comfort including updated electrical, pex plumbing, newer HVAC (2020) and water softener (2021). Offering space galore with over 2500 sqft of living space on just the main level, this home offers a large living room, 2 spaces for dining opportunities, newly refinished REAL hardwood flooring and carpet, fresh paint and comes with all the appliances. The basement boasts a workshop, bonus room and updated windows. Just a hop, skip and a jump from Emerson Elementary, outdoors you will find off street parking for at least 2 vehicles and beautiful landscaping. As if that wasn't enough, seller is also providing a one year home warranty with purchase. Schedule your tour today.
- Type:
- Single Family
- Sq.Ft.:
- 2,806
- Status:
- Active
- Beds:
- 4
- Lot size:
- 1.38 Acres
- Year built:
- 1963
- Baths:
- 3.00
- MLS#:
- 21961375
- Subdivision:
- Jackson
ADDITIONAL INFORMATION
This desirable location is just minutes from town. Completely renovated with modern farmhouse charm sitting on 1.38 acres. Home has been renovated down to the studs! Transferable warranties on kitchen cabinetry, appliances, and five year HVAC warranty.
- Type:
- Single Family
- Sq.Ft.:
- 1,733
- Status:
- Active
- Beds:
- 3
- Lot size:
- 0.13 Acres
- Year built:
- 1929
- Baths:
- 2.00
- MLS#:
- 21959778
- Subdivision:
- Seymour
ADDITIONAL INFORMATION
CHECK THIS OUT!! This beautiful 3 bedroom 1.5 bath home has low maintenance vinyl siding, and is sitting on a corner lot close to the High school and downtown Seymour! This home offers plenty of space to stretch out with a huge living room and basement rec room! If you prefer to relax outside, you will enjoy the option of the big covered front porch or the open side deck! Conveniently located close to local highways, getting in and out of town is a breeze.
- Type:
- Single Family
- Sq.Ft.:
- 6,477
- Status:
- Active
- Beds:
- 5
- Lot size:
- 2.78 Acres
- Year built:
- 2000
- Baths:
- 4.00
- MLS#:
- 21959974
- Subdivision:
- Persimmon Lake
ADDITIONAL INFORMATION
Sellers are willing to assist Buyers with contract sale/owner financing at a VERY ATTRACTIVE, LOWER interest rate with an acceptable offer! Take this opportunity to get away from it all with full peace of mind in this 5BR/3.5BA home on 2.78 acres. Spectacular views, lake privileges, and a completely renovated walk-out basement with gaming room. For those with an independent spirit, take a UTV ride through the trails and get lost in the stillness of nature after a long day. Prefer to stay indoors? Enjoy your mornings & evenings in one of the two enclosed porches and spend the weekends taking advantage of the recreation and entertainment space in the walk-out level. Expansive kitchen island offers an abundance of roll out shelving & storage space and is a perfect spot for entertaining. Endless amenities both inside & out!
$499,900
6769 Redbud Lane Seymour, IN 47274
- Type:
- Single Family
- Sq.Ft.:
- 2,865
- Status:
- Active
- Beds:
- 4
- Lot size:
- 0.33 Acres
- Year built:
- 2022
- Baths:
- 4.00
- MLS#:
- 21958779
- Subdivision:
- Redbud
ADDITIONAL INFORMATION
This home has it all! Just like new! Featuring 4 bedrooms, 3.5 baths, 3 car attached garage. Gourmet kitchen with all stainless steel appliances, granite countertops and custom cabinetry! Dual fuel heating system with mini splits for cost efficiency in mind. Custom window treatments throughout. The backyard is an entertainer's paradise, with a 18X36 inground pool surrounded by a concrete patio and a large yard.
Open House:
Wednesday, 6/5 8:00-11:00PM
- Type:
- Single Family
- Sq.Ft.:
- 1,608
- Status:
- Active
- Beds:
- 3
- Lot size:
- 0.22 Acres
- Year built:
- 2023
- Baths:
- 2.00
- MLS#:
- 21955662
- Subdivision:
- Greendale
ADDITIONAL INFORMATION
UNDER CONSTRUCTION, Beautiful 3 bedroom/2 bath ranch home with attached 2 car garage. Home has a welcoming entry way that opens into the family room. Lovely open concept floor plan with kitchen opening into the large family room. Kitchen features Flagstone Aristokraft cabinets, center island, stainless steel appliances and walk in pantry. Primary suite features walk in closet, bathroom with double sinks, garden tub/shower combo, and linen closet. 2-10 Warranty included!
- Type:
- Single Family
- Sq.Ft.:
- 2,496
- Status:
- Active
- Beds:
- 4
- Lot size:
- 1.82 Acres
- Year built:
- 1975
- Baths:
- 3.00
- MLS#:
- 2023012079
ADDITIONAL INFORMATION
SELLERS WILL PAY UP TO $10K TOWARDS A RATE BUY DOWN ON THIS HOME! Location, Location, Location! A Mechanic's Dream Garage Awaits you here! The main home is a brick/aluminum sided 3 Story Home! It features a brand new roof, and brand new HVAC system (electric- heat pump). 4 bedrooms, and 2.5 bathrooms! Spacious Rooms, Living Room, Family Room (2 options), Formal Dining Room. Your DREAM garage with a PIT area! Ample parking space, and room for signage to attract to the Interstate 65 Traffic!
$419,000
1943 Sophia Lane Seymour, IN 47274
- Type:
- Single Family
- Sq.Ft.:
- 2,260
- Status:
- Active
- Beds:
- 3
- Baths:
- 3.00
- MLS#:
- 21952752
- Subdivision:
- Weslin Estates
ADDITIONAL INFORMATION
Proposed "Will Build" in Beautiful Weslin Estates, a rural development within minutes of Seymour with all the of amenities of city utilities. Fall in love with the quiet country setting and the benefits of Brand New, Energy Efficient construction. User Friendly open floor plan with spacious living area with Tray Ceiling, 9' ceilings, plenty of custom cabinets with solid wood construction and soft close doors/drawers, topped with a beautiful Granite Countertop and Tile Backsplash. Covered Front and Back porches. Full Appliance Package, 2 car garage, Offering 4 bedrooms and 2 1/2 baths, Owner's Suite offers Tray ceiling, private bath with custom walk-in shower and walk-in closet. All Brick and maintenance free living, concrete driveway, sidewalks, Solid Surface flooring throughout main living areas. Plenty of space in the dedicated pantry and nice sized Laundry Room. Best thing is this plan can be fully customized to the buyer's choices and likings, you get to select all interior and exterior finishes. Need more space, builder can modify plan to accommodate your specific needs. Price reflected is with Builder's current floor plan and allowances. Pictures are of this home are a previous build on another lot.
$154,900
981 Sunset Lane Seymour, IN 47274
- Type:
- Single Family
- Sq.Ft.:
- 1,215
- Status:
- Active
- Beds:
- 3
- Lot size:
- 0.25 Acres
- Year built:
- 1999
- Baths:
- 2.00
- MLS#:
- 2023011680
- Subdivision:
- Pebblebrooke
ADDITIONAL INFORMATION
Welcome HOME to 981 Sunset Lane! 3 bedroom, 2 bathroom manufactured home that is neat as a pin! Open Floor Plan with Split Bedroom Layout. Water heater is new within the last 6 months or so. Roof is less than 5 years old. HVAC system was replaced just a few months ago. Front porch! Detached Garage!
- Type:
- Single Family
- Sq.Ft.:
- 1,704
- Status:
- Active
- Beds:
- 3
- Year built:
- 2023
- Baths:
- 2.00
- MLS#:
- 21951846
- Subdivision:
- Weslin Estates
ADDITIONAL INFORMATION
Proposed "Will Build" in Beautiful Weslin Estates, a rural development within minutes of Seymour with all the of amenities of city utilities. Fall in love with the quiet country setting and the benefits of Brand New, Energy Efficient construction. User Friendly open floor plan with spacious living area with Tray Ceiling, 9' ceilings, plenty of custom cabinets with solid wood construction and soft close doors/drawers, topped with a beautiful Granite Countertop and Tile Backsplash. Full Appliance Package, 2 car garage, Bonus Room with Sliding Barn Doors leading out the rear patio. Owner's Suite offers Tray ceiling, private bath with custom walk-in shower and walk-in closet. All Brick and maintenance free living, concrete driveway, sidewalks, Solid Surface flooring throughout main living areas. Plenty of space in the dedicated pantry and nice sized Laundry Room. Best thing is this plan can be fully customized to the buyer's choices and likings, you get to select all interior and exterior finishes. Need more space, builder can modify plan to accommodate your specific needs. Price reflected is with Builder's current floor plan and allowances. Pictures are of this home are a previous build on another lot.
- Type:
- Single Family
- Sq.Ft.:
- 3,353
- Status:
- Active
- Beds:
- 4
- Lot size:
- 0.35 Acres
- Year built:
- 1977
- Baths:
- 3.00
- MLS#:
- 2023011183
- Subdivision:
- Sherwood Terrace
ADDITIONAL INFORMATION
THIS IS A DEAL! Motivated SELLER, still time to enjoy the heated salt water inground pool! Looking for Unique, One of a Kind? This custom designed one owner home features high vaulted ceilings, natural lighting, LP ventless fireplace, primary bedroom on the main, den/office or extra living area, 3 beds and extra loft space upstairs, 2.5 baths, oversized 3 car garage w/heated workshop area and office space. Large entrance foyer and separated laundry area w/much more all in a well desired neighborhood! This home is waiting for your finishing touches and move in ready today!
$307,900
15 Carolyn Drive Seymour, IN 47274
- Type:
- Single Family
- Sq.Ft.:
- 1,711
- Status:
- Active
- Beds:
- 3
- Lot size:
- 1 Acres
- Year built:
- 2008
- Baths:
- 2.00
- MLS#:
- 2023011100
- Subdivision:
- Lake Leslie
ADDITIONAL INFORMATION
WELCOME HOME! 3 bedroom, 2 bathroom home with office. Home is located in beautiful neighborhood with HOA and access to lake. Kitchen and dining are open to living room for the perfect entertainment space. One acre lot with large front and back yard. HUGE attached garage with two regular garage doors to drive through the garage and one RV size garage door. Storage room upstairs in the attic!
$269,900
4562 Normas Way Seymour, IN 47274
- Type:
- Single Family
- Sq.Ft.:
- 1,566
- Status:
- Active
- Beds:
- 3
- Lot size:
- 0.23 Acres
- Year built:
- 2008
- Baths:
- 2.00
- MLS#:
- 2023010594
- Subdivision:
- Hoevener Addition
ADDITIONAL INFORMATION
IMMEDIATE POSSESSION! Beautiful brick ranch with your very own INGROUND POOL to enjoy our Indiana Summers!! 3 bedrooms, 2 full bathrooms! Built originally in 2008, this home is ALL BRICK, and has an attached garage! Covered front and back porch area! Inside you will find ceramic tile and upgrades done at the time this home was built! Beautiful cabinetry in the kitchen! 1,566 square feet of living space! Split Floor Plan Layout. Convenient location close to everything! Home is on city water and city sewer! Total Electric!
$276,000
1754 Lilly Drive Seymour, IN 47274
- Type:
- Single Family
- Sq.Ft.:
- 1,580
- Status:
- Active
- Beds:
- 4
- Lot size:
- 0.23 Acres
- Year built:
- 2014
- Baths:
- 2.00
- MLS#:
- 2023010205
- Subdivision:
- Ashwood
ADDITIONAL INFORMATION
Check this out... IMMEDIATE POSSESSION, MOVE IN READY! Are you on a deadline & need a home now? This one is for YOU! Do you need a move in ready home? This one is for YOU! Do you need a home with a convenient location, only minutes to 1-65? This one is the home for YOU! The home was built in 2014 & has an open concept along with split bedrooms. The primary bedroom has an ensuite bath as well as a walk in closet. Yes this a 4 bedroom home. The kitchen is a nice size and all kitchen appliances shall remain with the home. The finished sqft is approx 1,580 & will be perfect for your new home. The sliding glass doors lead out to the concrete patio & the backyard also has a fence for privacy. The rear of the property backs up to a farm which makes for nice quiet peaceful evenings at home. Call or text today if you would like to see the home. Sq ft & rm sz approx.
Open House:
Wednesday, 6/5 8:00-11:00PM
- Type:
- Single Family
- Sq.Ft.:
- 1,810
- Status:
- Active
- Beds:
- 3
- Lot size:
- 0.33 Acres
- Year built:
- 2023
- Baths:
- 2.00
- MLS#:
- 21940342
- Subdivision:
- Red Bud Meadows
ADDITIONAL INFORMATION
Brand NEW UNDER CONSTRUCTION by Beacon Builders. Beautiful 3 bedroom, 2 bath, open concept ranch home. 9 foot ceilings throughout. Gorgeous LVT flooring in foyer, dining room, family room, kitchen, breakfast room and hall. Kitchen features a large island w/pendant lights, beautiful cabinets with crown molding, stainless steel appliances, gas line for future gas range, and a pantry! Primary suite includes double bowl vanity, separate garden tub/shower, and walk in closet. 2-10 Builder Warranty included!
$264,500
2031 Heron Drive Seymour, IN 47274
Open House:
Wednesday, 6/5 8:00-11:00PM
- Type:
- Single Family
- Sq.Ft.:
- 1,997
- Status:
- Active
- Beds:
- 4
- Lot size:
- 0.22 Acres
- Year built:
- 2023
- Baths:
- 3.00
- MLS#:
- 21937223
- Subdivision:
- Greendale
ADDITIONAL INFORMATION
MUST SEE BRAND NEW CONSTRUCTION 4BR 2.5 Bath home with attached 2 car garage and front porch. Relax in the large family room that opens into the kitchen which features beautiful Aristokraft cabinets. There is lots of cabinet space, a center island, pantry and stainless steel appliances. Walk in from the garage into a mud room and separate half bath. To the right of the front entry you will find a living space separate from family room that could also be used as an office or formal dining room. Upstairs you will find 4 bedrooms and a conveniently located laundry room. The large primary suite features double sinks, a garden tub/shower combo and walk in closet. Builder warranty included!
$129,900
824 S Pine Street Seymour, IN 47274
- Type:
- Single Family
- Sq.Ft.:
- 1,020
- Status:
- Active
- Beds:
- 2
- Lot size:
- 0.14 Acres
- Year built:
- 1957
- Baths:
- 2.00
- MLS#:
- 202309627
ADDITIONAL INFORMATION
Nice 2 bedroom/2 bath ranch style home near the end of a dead end street in Seymour. This home features large rooms, a master bedroom, a large walk in master closet, kitchen appliances, large laundry room, new carpet, new paint, large back deck perfect for a grill and relaxing, detached carport, on/off street parking, and more. This property will qualify for all loan types including USDA, VA, FHA, Conventional, IHCDA, etc Attn Investors: At this would make a GREAT rental property! Act fast and schedule your walk through today! Agents: Please schedule through Showingtime.
- Type:
- Single Family
- Sq.Ft.:
- 1,308
- Status:
- Active
- Beds:
- 1
- Lot size:
- 0.16 Acres
- Year built:
- 1880
- Baths:
- 1.00
- MLS#:
- 202307519
ADDITIONAL INFORMATION
1 bed/1 bath home, finished upstairs attic offers additional finished living space and offers a Detached Garage! ALL data is APPROX. and should be verified by buyers via inspections/survey. Inspections WELCOME @ Buyer's Expense! SOLD AS IS!
$129,900
924 N Pine Street Seymour, IN 47274
- Type:
- Single Family
- Sq.Ft.:
- 972
- Status:
- Active
- Beds:
- 2
- Lot size:
- 0.22 Acres
- Year built:
- 1963
- Baths:
- 1.00
- MLS#:
- 202308056
ADDITIONAL INFORMATION
2 bedroom home, 2 car garage and spacious backyard, and on a dead end street. This stone home has great features like the large picture window, wood flooring, and updated bathroom, and is conveniently located just minutes from shopping and restaurants. Updates include new metal roof (4 yrs), electric water heater(2yrs), and HVAC(2022). Home is being sold AS IS, will not go FHA or USDA.
$365,000
178 N State Rd 11 Seymour, IN 47274
- Type:
- Single Family
- Sq.Ft.:
- 1,536
- Status:
- Active
- Beds:
- 2
- Lot size:
- 6.23 Acres
- Year built:
- 1987
- Baths:
- 3.00
- MLS#:
- 202307168
ADDITIONAL INFORMATION
Nestled on 6.23 WOODED ACRES in the picturesque Chestnut Ridge area, this 2 BR, 2.5 BA brick & vinyl home is one-of-a-kind; entry leads to the living room featuring a brick raised hearth w/wood-burning stove & bay window; cozy sunroom w/views of the surrounding woodland; applianced kitchen w/oak cabinets, pantry, built-in planning desk & dining area; laundry room w/washer & dryer; electric heat pump; central air; Andersen double-pane windows; 1.5-car heated & cooled attached garage w/opener; 10x12 wood deck off living room; every man's dream with the heated & cooled workshop w/concrete floor featuring RV storage, work bench, water heater, range, refrigerator, utility sink & wired for 220; 3 storage sheds; Jackson Elementary School district.
$129,900
128 E 13th Street Seymour, IN 47274
- Type:
- Single Family
- Sq.Ft.:
- 1,072
- Status:
- Active
- Beds:
- 2
- Lot size:
- 0.16 Acres
- Year built:
- 1895
- Baths:
- 1.00
- MLS#:
- 202307150
ADDITIONAL INFORMATION
Very well maintained home. This quaint 2 bedroom, with eat-in kitchen, two car garage, plus a bonus room that could be used as a work out room, game room, den, etc is on the market for the first time in 30 years.
- Type:
- Single Family
- Sq.Ft.:
- 1,020
- Status:
- Active
- Beds:
- 2
- Lot size:
- 0.87 Acres
- Year built:
- 1972
- Baths:
- 1.00
- MLS#:
- 202306606
ADDITIONAL INFORMATION
RARE OPPORTUNITY HERE! A home for under $200k in HAMILTON TOWNSHIP in Jackson County! Remodeled with a new roof, new siding, new flooring, paint, and a new water heater! 2 bedrooms, 1 bathroom! A POLE BARN as well! Act quickly before this opportunity passes you by!
- Type:
- Single Family
- Sq.Ft.:
- 1,711
- Status:
- Active
- Beds:
- 3
- Lot size:
- 0.31 Acres
- Year built:
- 2019
- Baths:
- 2.00
- MLS#:
- 202305788
- Subdivision:
- Bell Ford
ADDITIONAL INFORMATION
Welcome HOME! Low maintenance living in this beautiful ALL BRICK ranch style home built in 2019. Located on a cul-de-sac with the back yard facing farm fields! From the moment you enter, be prepared to fall in love with all of this homes features and upgrades! Farmhouse style kitchen, center island with bar, and pantry! The floor plan is spacious and open, with a split bedroom layout! The master suite is AMAZING- custom walk in tile shower- plus soaking tub! Covered front and back porches! Pergola off the back porch, as well as a storage shed.
- Type:
- Single Family
- Sq.Ft.:
- 1,356
- Status:
- Active
- Beds:
- 3
- Lot size:
- 1 Acres
- Year built:
- 1950
- Baths:
- 2.00
- MLS#:
- 2022011976
ADDITIONAL INFORMATION
Welcome to the COUNTRY- Homes like this at this price point are so rare- especially in Redding township!! This affordable home is ready for you to love and make your own! 3 good sized bedrooms, 1 full bathroom on the main level and TWO living room areas! One living/family room features gorgeous ceilings and a gas log fireplace. There is also a basement with an additional bathroom! Laundry area is in the basement. Well Water & Septic System- condition of both well and septic are unknown. A detached garage with a BATHROOM featuring plenty of additional car & toy storage- great for car enthusiasts! 1 acre of land! Estate Sale being sold AS-IS at closing, condition of everything is unknown.
- Type:
- Single Family
- Sq.Ft.:
- 1,352
- Status:
- Active
- Beds:
- 3
- Lot size:
- 0.22 Acres
- Year built:
- 2004
- Baths:
- 2.00
- MLS#:
- 2022011149
- Subdivision:
- Quail Creek
ADDITIONAL INFORMATION
WELCOME to QUAIL CREEK SUBDIVISION! 3BR/2BA Home w/2-attached garage on corner lot that has panoramic view of cropland. NEW HVAC SYSTEM/JULY 2018. CONCRETE PATIO 12 x 12, off of Kitchen/Eat-in Dining area. OWNER'S SUITE with LARGE 8 X 10 WALK-IN CLOSET, BATH w/JETTED TUB, and access from SUITE to COVERED BACK PORCH 112 sq.ft. to relax on. REFRIGERATOR DOES NOT STAY. APPLIANCES TO STAY: RANGE/OVEN, RANGE HOOD, DISHWASHER, MICROWAVE-COUNTER-TOP style, CLOTHES WASHER, CLOTHES DRYER, UPRIGHT FREEZER. PARTIALLY HANDICAP ACCESSIBILITY: Some of the areas of the home have wider doorways. Property being SOLD AS-IS. NO WARRANTIES. NO GUARANTEES. Inspections are welcome at Buyer's expense. SELLER(S) WILL MAKE NO INSPECTION REPAIRS. ALL PERSONAL PROPERTY CURRENTLY IN HOME TO REMAIN. SELLER WILL NOT REMOVE AT CLOSING. Buyer(s) to verify taxes, exemptions, square footage, room sizes are approx., acreage, zoning/building restriction, covenant/restrictions for neighborhood & school system.
Albert Wright Page, License RB14038157, Xome Inc., License RC51300094, albertw.page@xome.com, 844-400-XOME (9663), 4471 North Billman Estates, Shelbyville, IN 46176

The information is being provided by Metropolitan Indianapolis Board of REALTORS®. Information deemed reliable but not guaranteed. Information is provided for consumers' personal, non-commercial use, and may not be used for any purpose other than the identification of potential properties for purchase. © 2021 Metropolitan Indianapolis Board of REALTORS®. All Rights Reserved.
Albert Wright Page, License RB14038157, Xome Inc., License RC51300094, albertw.page@xome.com, 844-400-XOME (9663), 4471 North Billman Estates, Shelbyville, IN 46176

Information is provided exclusively for consumers personal, non - commercial use and may not be used for any purpose other than to identify prospective properties consumers may be interested in purchasing. Copyright © 2024, Southern Indiana Realtors Association. All rights reserved.
Seymour Real Estate
The median home value in Seymour, IN is $234,950. This is higher than the county median home value of $135,800. The national median home value is $219,700. The average price of homes sold in Seymour, IN is $234,950. Approximately 56.46% of Seymour homes are owned, compared to 33.46% rented, while 10.07% are vacant. Seymour real estate listings include condos, townhomes, and single family homes for sale. Commercial properties are also available. If you see a property you’re interested in, contact a Seymour real estate agent to arrange a tour today!
Seymour, Indiana has a population of 19,225. Seymour is more family-centric than the surrounding county with 35.32% of the households containing married families with children. The county average for households married with children is 32.47%.
The median household income in Seymour, Indiana is $43,664. The median household income for the surrounding county is $49,080 compared to the national median of $57,652. The median age of people living in Seymour is 36.8 years.
Seymour Weather
The average high temperature in July is 85.7 degrees, with an average low temperature in January of 21.6 degrees. The average rainfall is approximately 46.6 inches per year, with 12.4 inches of snow per year.
