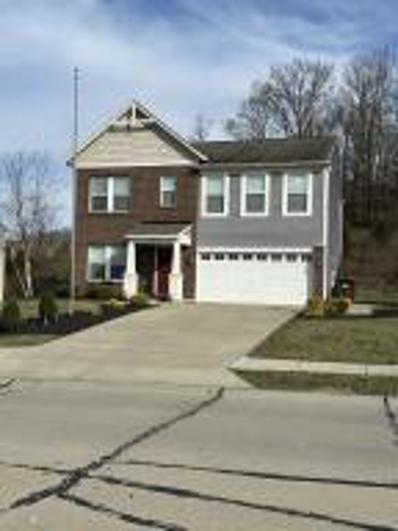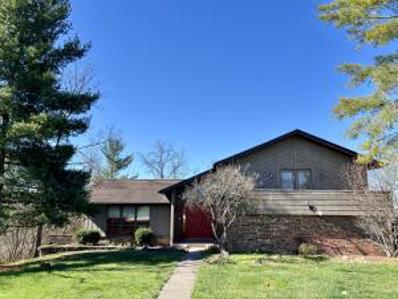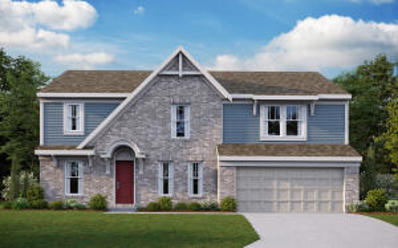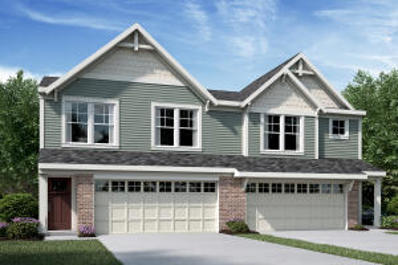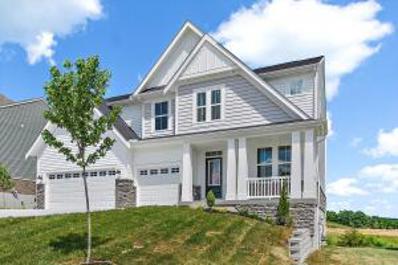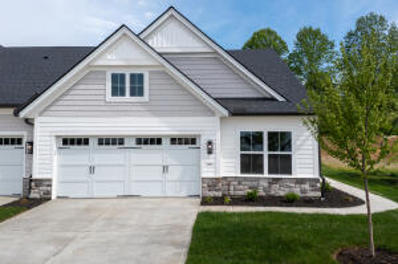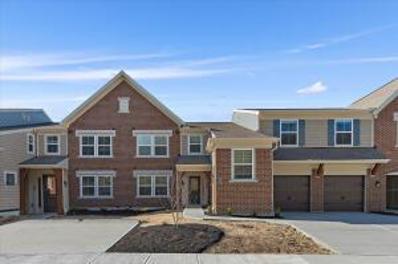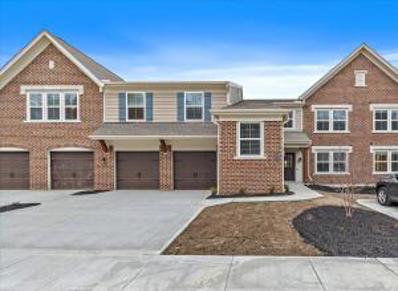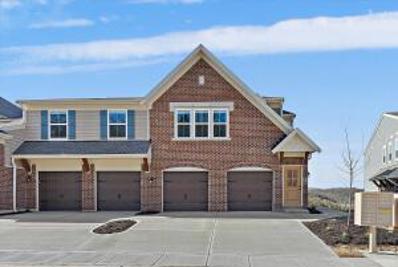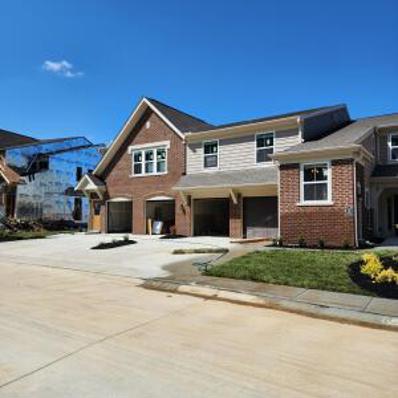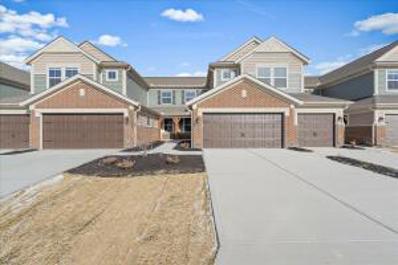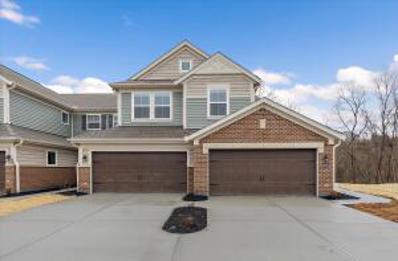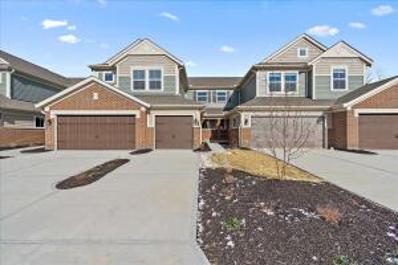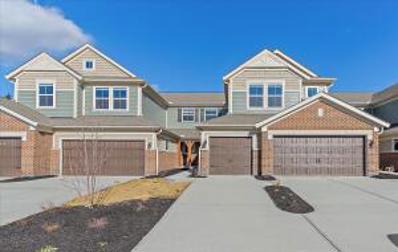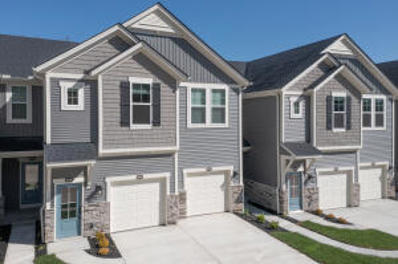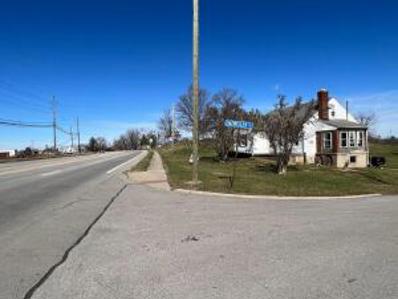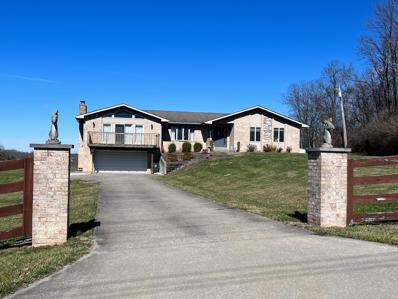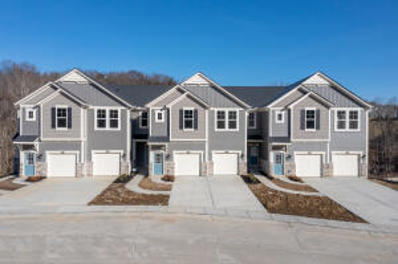Alexandria KY Homes for Sale
- Type:
- Single Family
- Sq.Ft.:
- 2,268
- Status:
- Active
- Beds:
- 4
- Year built:
- 2014
- Baths:
- 3.00
- MLS#:
- 621163
ADDITIONAL INFORMATION
This Beautiful house was Fischer Homes Model Home. The Madison Floor Plan has 9 ft 1st floor ceiling. Open Kitchen, Stainless Steel Appliances. White Kitchen Cabinets, Granite Countertop. & a Big Pantry. Spacious Family Room with Big Windows. The Gorgeous Master Suit has double Bowl Vanity, Walk-in-Shower, Walk-in-closing & A Nice View to the Backyard. Also in the second floor is a large loft. Plus 3 more Bedrooms. Nice Patio. Photographs provided by the Seller. Please check School Districts and Taxes.
ADDITIONAL INFORMATION
Welcome to your charming chalet-style retreat in the picturesque setting of Alexandria! 20 Minutes to Downtown Cincinnati and Newport on the Levee. With some TLC this property offers a delightful blend of comfort and luxury, boasting three bedrooms and 3 1/2 baths across a sprawling 1-acre lot. Enjoy the ultimate relaxation with your very own above-ground swimming pool, perfect for soaking up the sun on lazy afternoons. Step out onto the large deck off the back. There is an additional parking pad off the driveway for even more parking or room to work.This property also adjoins a 38 acre farm off West Main we have listed as well if you're interested in combining into a large estate. Call today! Buyers to verify all information
- Type:
- Single Family
- Sq.Ft.:
- 2,768
- Status:
- Active
- Beds:
- 4
- Lot size:
- 0.25 Acres
- Year built:
- 2024
- Baths:
- 3.00
- MLS#:
- 620958
- Subdivision:
- Reserve of Parkside
ADDITIONAL INFORMATION
New Construction by Fischer Homes in the beautiful Reserve of Parkside community, featuring the Wyatt plan! This home offers an island kitchen stainless steel appliances. upgraded maple cabinetry, gleaming quartz counters, large walk-in pantry. The kitchen is open to the morning room, which has walk out access to the back deck, and to the spacious family room. Private study with double doors and tucked away rec room. Upstairs homeowners retreat with attached private bath that includes a dual vanity sinks, soaking tub, separate shower, private commode and walk-in closet. There are 3 additional bedrooms each with a walk-in closet, convenient 2nd floor laundry room, large loft, and hall bath. Full, unfinished walk-out basement with full bath rough-in. Attached two car garage.
- Type:
- Townhouse
- Sq.Ft.:
- 1,651
- Status:
- Active
- Beds:
- 3
- Lot size:
- 0.14 Acres
- Year built:
- 2024
- Baths:
- 3.00
- MLS#:
- 619552
ADDITIONAL INFORMATION
New Construction by Fischer Homes in the beautiful Reserve of Parkside community featuring the Hudson plan. This plan offers an island kitchen with pantry, lots of alpine cabinet space and quartz countertops. The kitchen is open to the large family room and dining room, which has walk out access to the large back patio. Upstairs owners suite with oversize walk in closet features a private, attached bath with dual vanity sinks, and a walk in shower. Two additional bedrooms, loft, hall bath and convenient second floor laundry are all included upstairs Attached two car garage.
- Type:
- Single Family
- Sq.Ft.:
- n/a
- Status:
- Active
- Beds:
- 4
- Lot size:
- 0.28 Acres
- Year built:
- 2024
- Baths:
- 3.00
- MLS#:
- 619192
- Subdivision:
- Reserve of Parkside
ADDITIONAL INFORMATION
Gorgeous new Grandin plan by Fischer Homes in beautiful Reserve of Parkside featuring a welcoming covered front porch, a private 1st floor study with french doors and 9ft ceilings. Furniture island kitchen with stainless steel appliances, upgraded multi-height alpine cabinetry with soft close hinges, ceramic tile back splash, quartz counter tops, pantry and walk-out morning room and all with a view to the soaring 2 story family. Casual living room could be used as a formal dining room just off morning room. Upstairs owner suite with en suite with double bowl vanity, soaking tub, walk-in shower, private commode and HUGE walk-in closet. 3 additional bedrooms & 2nd floor laundry. Full walk out basement with full bath rough in and an attached three car garage.
- Type:
- Townhouse
- Sq.Ft.:
- n/a
- Status:
- Active
- Beds:
- 2
- Year built:
- 2023
- Baths:
- 2.00
- MLS#:
- 618775
- Subdivision:
- Riffle Ridge
ADDITIONAL INFORMATION
New ranch-style townhomes with a peaceful setting overlooking wooded and open green space. You'll enjoy having a private covered patio with a peaceful view to relax and unwind through-out the year. Community amenities: Pool, Open Air Pavilion, Ponds ,Walking trails, dog park. Convenient to Expressways, Close to Downtown Cincinnati, Shopping and Restaurants, Nearby Parks, Camping, Fishing, Kayaking and Golf Course.
- Type:
- Condo
- Sq.Ft.:
- n/a
- Status:
- Active
- Beds:
- 2
- Year built:
- 2024
- Baths:
- 2.00
- MLS#:
- 618195
ADDITIONAL INFORMATION
One or more photo(s) was virtually staged. Stylish new Wexner plan by Fischer Homes in the beautiful community of The Shire at Arcadia featuring 2 bedrooms, 2 baths. Open island kitchen with stainless steel appliances, quartz counter tops, upgraded cabinetry and vinyl plank flooring. Master has large walk-in closet and en suite . Flex room can be used as a study or formal dining room. 1 car attached garage. Peaceful setting with rolling hills and walking trails. Convenient to downtown and shopping.
- Type:
- Condo
- Sq.Ft.:
- n/a
- Status:
- Active
- Beds:
- 2
- Year built:
- 2024
- Baths:
- 2.00
- MLS#:
- 618194
ADDITIONAL INFORMATION
One or more photo(s) was virtually staged. Stylish new Wexner plan by Fischer Homes in the beautiful community of The Shire at Arcadia featuring 2 bedrooms and 2 baths. Open island kitchen with stainless steel appliances, quartz counter tops, upgraded multi-height maple cabinetry with soft close hinges and vinyl plank flooring. Walk-out family room to the 10x12 deck. Homeowners retreat has large walk-in closet and en suite. Flex room can be used as a living room or formal dining room. 1 car attached garage. Peaceful setting with rolling hills and walking trails. Convenient to downtown and shopping.
- Type:
- Condo
- Sq.Ft.:
- n/a
- Status:
- Active
- Beds:
- 2
- Year built:
- 2024
- Baths:
- 2.00
- MLS#:
- 618186
ADDITIONAL INFORMATION
One or more photo(s) was virtually staged. Stylish new Hayward plan by Fischer Homes in beautiful Shire at Arcadia featuring a private entry and study with french doors. Island kitchen with stainless steel appliances, upgraded multi-height cabinetry, quartz counters and walk-in pantry all open to the large family room and dining room with walk out access to covered deck. Homeowners retreat with an en suite that includes a double bowl vanity, walk-in shower and 3 closets. Attached 1 car garage.
- Type:
- Condo
- Sq.Ft.:
- n/a
- Status:
- Active
- Beds:
- 2
- Year built:
- 2023
- Baths:
- 2.00
- MLS#:
- 617810
ADDITIONAL INFORMATION
Stylish new Hayward plan by Fischer Homes in beautiful Shire at Arcadia featuring a private entry and study with double doors. Island kitchen with quartz countertops, stainless steel appliances, upgraded multi-height cabinetry and walk-in pantry all open to the large family room and dining room. Homeowners retreat with an en suite that includes a double bowl vanity, walk-in shower and 3 closets. 10x12 covered deck and an attached 1 car garage.
- Type:
- Condo
- Sq.Ft.:
- n/a
- Status:
- Active
- Beds:
- 2
- Year built:
- 2023
- Baths:
- 3.00
- MLS#:
- 617806
ADDITIONAL INFORMATION
Gorgeous new Saybrook plan by Fischer Homes in beautiful Shire at Arcadia featuring ranch style that includes a large living room/dining room combo. Beautiful kitchen with stainless steel appliances, upgraded multi-height maple cabinetry with soft close hinges, quartz counters, walk-in pantry and walk-out morning room to the 10x12 covered deck. Private study with french doors. Homeowners retreat with luxury en suite that includes a double bowl vanity, garden tub, separate shower and 3 closets 2 being walk-in. 2nd bedroom and full bathroom in finished lower level with large walk-out 2nd family room, large media room and unfinished storage room. 2 bay garage.
- Type:
- Condo
- Sq.Ft.:
- n/a
- Status:
- Active
- Beds:
- 2
- Year built:
- 2023
- Baths:
- 3.00
- MLS#:
- 617800
ADDITIONAL INFORMATION
Stunning new Northport II plan by Fischer Homes in the beautiful community of The Shire at Arcadia features penthouse style living and open concept living at its finest! Gorgeous island kitchen with quartz countertops, beautiful upgraded cabinetry & stainless steel appliances. Morning room walk out to balcony. Formal dining room. Owners suite with dressing area, private commode, soaking tub and 2 walk-in closets. Private study with double doors adjacent to bedroom 2 with full bath. 2 car attached garage.
- Type:
- Condo
- Sq.Ft.:
- n/a
- Status:
- Active
- Beds:
- 2
- Year built:
- 2023
- Baths:
- 2.00
- MLS#:
- 617798
ADDITIONAL INFORMATION
Penthouse style living at its best in this Baypoint II floor plan by Fischer Homes. Open concept with 9ft ceilings, 2 bedrooms, 2 full baths, quartz counters in island kitchen with morning room that walks-out to the covered deck, private study w/double doors (could be used as 3rd bedroom), laundry room. Spacious master suite has 2 walk-in closets & private bath w/double bowl vanity, separate shower, soaking tub and private commode. 1 car garage.
- Type:
- Condo
- Sq.Ft.:
- n/a
- Status:
- Active
- Beds:
- 2
- Year built:
- 2023
- Baths:
- 2.00
- MLS#:
- 617797
ADDITIONAL INFORMATION
Penthouse style living at its best in this Baypoint II floor plan by Fischer Homes. Open concept with 9ft ceilings, 2 bedrooms, 2 full baths, granite counters in the island kitchen with morning room that walks-out to the covered deck. Private study w/double doors could be used as 3rd bedroom. Spacious master suite with 2 walk-in closets & private bath w/double bowl vanity, separate shower, soaking tub and private commode. Attached 1 car garage.
- Type:
- Condo
- Sq.Ft.:
- n/a
- Status:
- Active
- Beds:
- 2
- Year built:
- 2023
- Baths:
- 2.00
- MLS#:
- 615829
ADDITIONAL INFORMATION
The Drees Gramercy is one level living on the second floor. An open floor plan with dining and family room including a kitchen with an island. Also includes a covered deck. The spacious owner's suite is off the family room with a second bedroom and a study with walk-in closet.
$20,000,000
12 Enzweiler Road Alexandria, KY 41001
- Type:
- Farm
- Sq.Ft.:
- n/a
- Status:
- Active
- Beds:
- 2
- Lot size:
- 63 Acres
- Baths:
- 1.00
- MLS#:
- 612163
ADDITIONAL INFORMATION
Value is in the land. Property being sold with 7562 Alexandria Pike. 3 homes 2 barns and a dry house. Picturesque property features approximately 63 acres of gently rolling land in a prime location between Highway 27 and Highway AA. The surrounding properties that touch the farm include highway commercial, commercial, and CCRC (continuous care retirement community) making it a prime location for commercial development and endless possibilities. Seller is willing to subdivide or lease portions of the property. The property boasts an impressive 420 feet of frontage that touches the double AA highway, over 400 feet of frontage that touches Highway 27 and over 900 feet of frontage on Enzweiler Road. With its prime location at the corner of Highway 27 and Enzweiler, this property offers unbeatable exposure for any commercial enterprise. Don't miss out on this once-in-a-lifetime opportunity to own a piece of history and a prime piece of land in a sought-after location. Contact us today to schedule a viewing.
$1,000,000
100 Enzweiler Road Alexandria, KY 41001
- Type:
- Single Family
- Sq.Ft.:
- 2,234
- Status:
- Active
- Beds:
- 4
- Lot size:
- 3.13 Acres
- Year built:
- 1994
- Baths:
- 3.00
- MLS#:
- 611476
ADDITIONAL INFORMATION
Incredible opportunity to own this estate! Close to all the amenities our area has to offer. Less than 15 minutes to downtown Cincinnati or Newport on the Levee. Minutes from Campbell County public schools. You are going to love the gourmet eat-in kitchen with walk out to large back deck. Luxury wood flooring throughout the first floor and high end tile finishes throughout the home. All this with a 42'x72' workshop/barn with concrete flooring, water, and electric for the ultimate toy shop, boat storage or mechanic. 11 foot garage doors on the detached barn with two 15'x40' additional covered storage areas. Get some space between you and the neighbors and enjoy this peaceful, convenient setting. Call today for more information!
- Type:
- Condo
- Sq.Ft.:
- 1,759
- Status:
- Active
- Beds:
- 2
- Year built:
- 2022
- Baths:
- 2.00
- MLS#:
- 604830
ADDITIONAL INFORMATION
Presenting the Drees Gramercy II in the beautiful Arcadia neighborhood in Alexandria, KY. Entering through a private staircase and entry, you'll view an open arrangement of kitchen with serving island and large pantry, dining and family room. You'll appreciate having a private covered deck to relax and unwind during the warmer months of the year. Off the family room is a secluded owner's suite presenting a large bath and large walk-in closet. A quiet study, an additional bedroom, a full bath and laundry room are located in a separate wing of the condo. And a private attached garage is a must have!
The data relating to real estate for sale on this web site comes in part from the Broker ReciprocitySM Program of the Northern Kentucky Multiple Listing Service, Inc. Real estate listings held by brokerage firms other than the owner of this site are marked with the Broker ReciprocitySM logo or the Broker ReciprocitySM thumbnail logo (a little black house) and detailed information about them includes the name of the listing brokers. The broker providing the data believes the data to be correct, but advises interested parties to confirm the data before relying on it in a purchase decision. Copyright 2024 Northern Kentucky Multiple Listing Service, Inc. All rights reserved. |
Alexandria Real Estate
The median home value in Alexandria, KY is $299,549. This is higher than the county median home value of $155,200. The national median home value is $219,700. The average price of homes sold in Alexandria, KY is $299,549. Approximately 79.71% of Alexandria homes are owned, compared to 15.96% rented, while 4.34% are vacant. Alexandria real estate listings include condos, townhomes, and single family homes for sale. Commercial properties are also available. If you see a property you’re interested in, contact a Alexandria real estate agent to arrange a tour today!
Alexandria, Kentucky has a population of 9,022. Alexandria is more family-centric than the surrounding county with 37.63% of the households containing married families with children. The county average for households married with children is 29.2%.
The median household income in Alexandria, Kentucky is $72,721. The median household income for the surrounding county is $57,208 compared to the national median of $57,652. The median age of people living in Alexandria is 39.7 years.
Alexandria Weather
The average high temperature in July is 86.6 degrees, with an average low temperature in January of 22.4 degrees. The average rainfall is approximately 43.5 inches per year, with 11.2 inches of snow per year.
