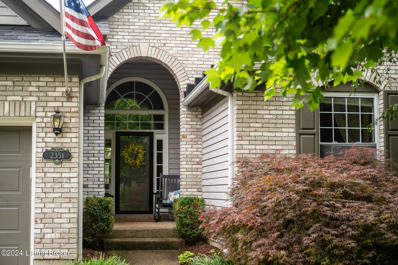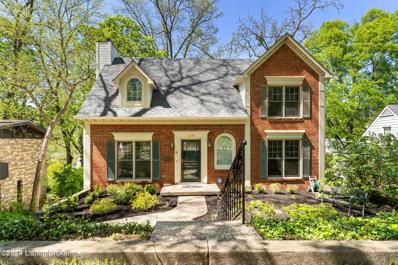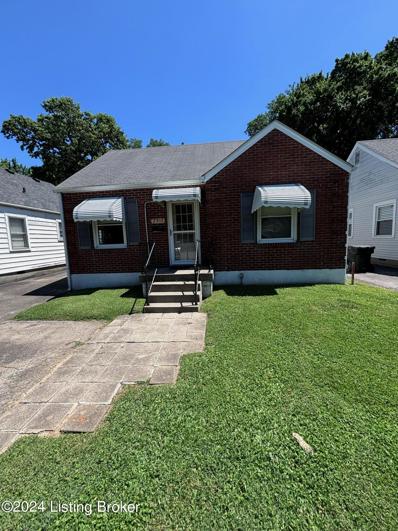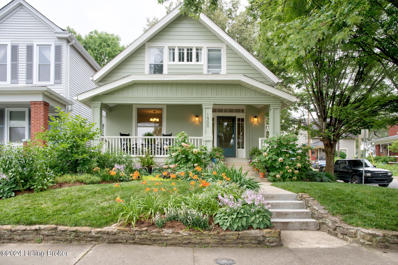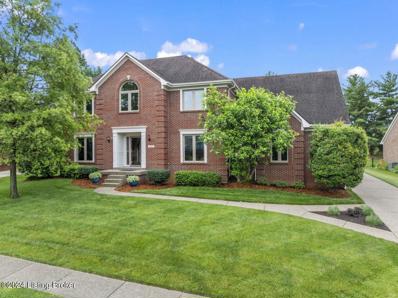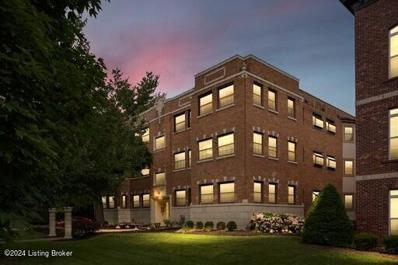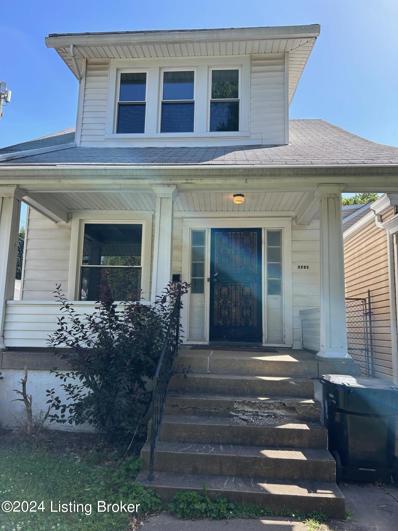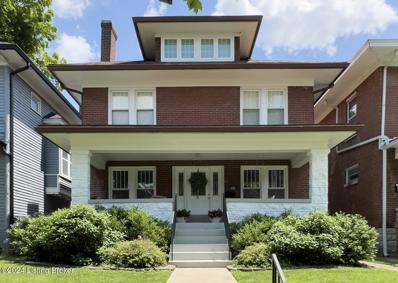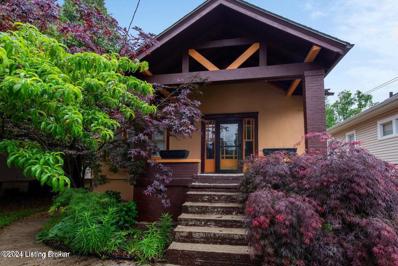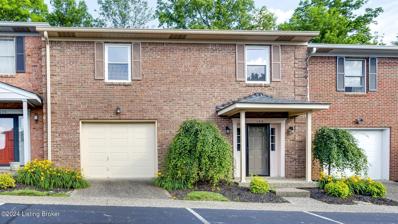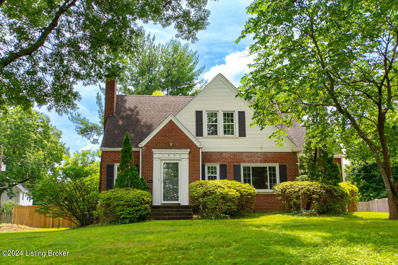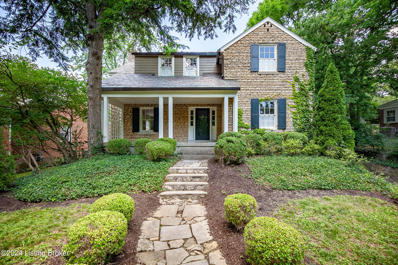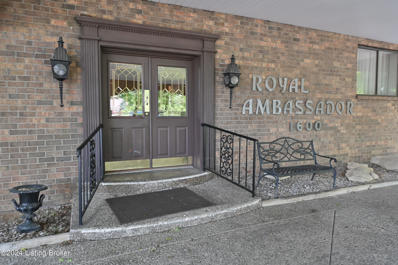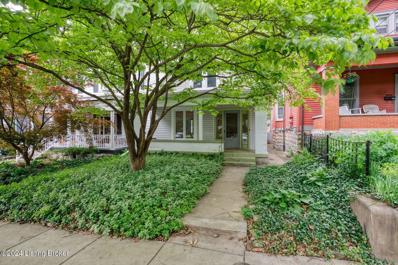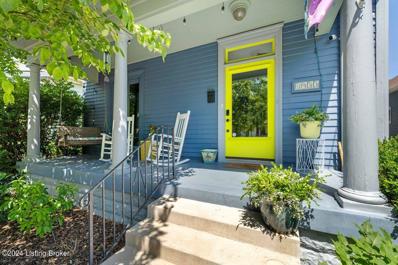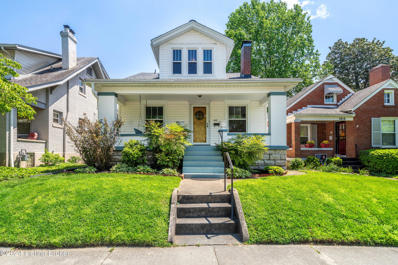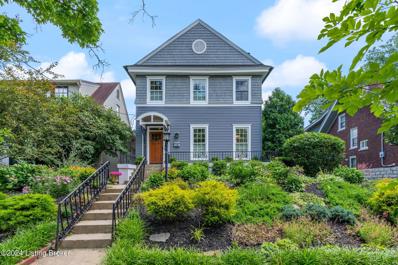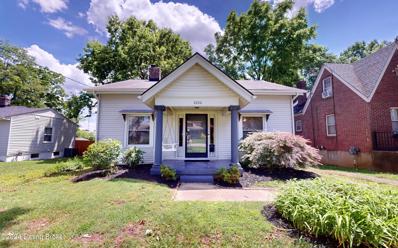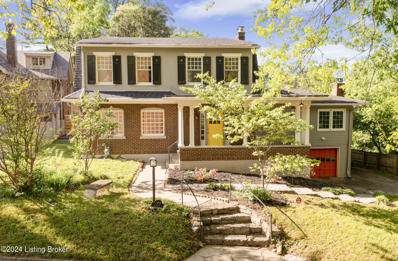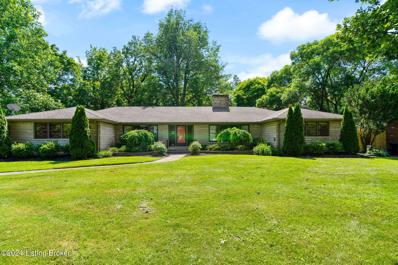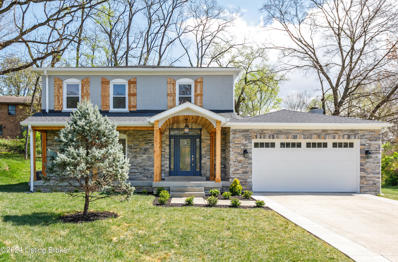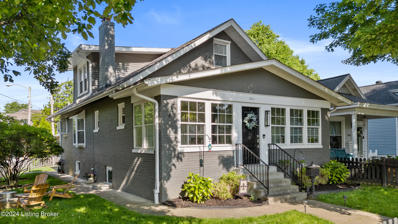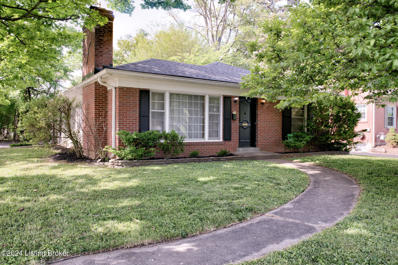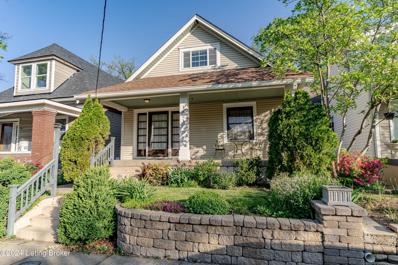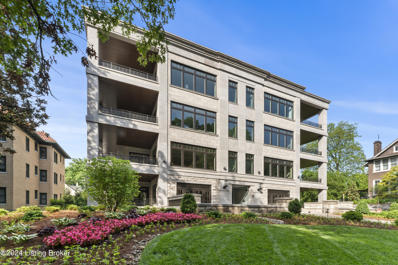Louisville KY Homes for Sale
- Type:
- Single Family
- Sq.Ft.:
- 2,962
- Status:
- NEW LISTING
- Beds:
- 4
- Lot size:
- 0.17 Acres
- Year built:
- 1995
- Baths:
- 3.00
- MLS#:
- 1663302
- Subdivision:
- Kingsley
ADDITIONAL INFORMATION
Introducing this beautifully updated home located in the charming Highlands neighborhood. Built in 1995, this home seamlessly combines the enduring charm of the Highlands with the advantages of modern construction. With a first-floor primary suite, a fabulous updated kitchen, and an open floor plan, this Highlands home offers all of the essential features for comfortable living. This home is nestled in the delightful Kingsley neighborhood, located a few doors down from an adorable little park. With four bedrooms and three bathrooms, there is ample space to accommodate everyone comfortably. The finished basement adds to the allure of the home, providing versatile opportunities for recreation or convenient storage. Step outside into the flat backyard, with a large spacious deck, creating an inviting outdoor space, perfect for dining and entertaining. This home has been recently enhanced with a new roof, new furnace, and new water heater, ensuring a low-maintenance lifestyle. Don't miss out on the opportunity to own this extraordinary home that effortlessly combines comfort with style. The Kingsley neighborhood is known for annual Easter egg hunts, Halloween parties and a yearly party at the triangle park just up the street. Don't miss your chance to live in this sweet little neighborhood!
$485,000
1837 Gresham Rd Louisville, KY 40205
- Type:
- Single Family
- Sq.Ft.:
- 2,226
- Status:
- NEW LISTING
- Beds:
- 3
- Lot size:
- 0.14 Acres
- Year built:
- 1992
- Baths:
- 3.00
- MLS#:
- 1663300
- Subdivision:
- Tecomah
ADDITIONAL INFORMATION
Welcome Home to 1837 Gresham Road! Perfectly nestled in the heart of the sought-after Highlands area. This beautifully maintained home offers a tranquil setting that boasts the perfect blend of classic charm and modern updates. Featuring three bedrooms, three bathrooms, a partially finished lower level, and picturesque views from all areas of the home. The living area offers a cozy and inviting atmosphere complete with a fireplace, built in bookshelves and an abundance of natural light that creates a warm and welcoming ambiance. You are sure to appreciate the beautiful hardwood flooring and the updates throughout, ensuring modern comfort while preserving its original character. The second floor offers spacious bedrooms and houses the primary suite that is fit to meet everyday comfort with an updated en suite bathroom offering a double vanity sink, tile shower, and an oversized closet. The additional bedrooms upstairs offer great space with nice sized closets and fresh paint throughout. Take advantage of the additional living space the walkout lower level has to offer, equipped with a wet bar. This home has a cozy tree house feel and is conveniently located to so many great restaurants, shopping, expressways and more! You are sure to love the charm of this Highlands gem!
$210,600
2917 Bowman Ave Louisville, KY 40205
- Type:
- Single Family
- Sq.Ft.:
- 975
- Status:
- NEW LISTING
- Beds:
- 2
- Lot size:
- 0.13 Acres
- Year built:
- 1950
- Baths:
- 1.00
- MLS#:
- 1663105
- Subdivision:
- Airview
ADDITIONAL INFORMATION
Sitting just off Taylorsville Road on a quiet dead end street with great access to I-264 and I-64 this charming ranch style bungalow offers much to the first time home buyer or one who wants to down size. Freshly painted in a soothing neutral this home boasts new carpet, a recently remodeled bath and newer windows. The fully equipped kitchen offers a large open space for table or a separate sitting space. The living room has a space perfect for a reading niche or if you need a more formal dining space. 2 bedrooms round out this habitat. From the backyard patio you'll enjoy the fully fenced yard. Mechanicals are located in a separate space so as not to impede on the home's square footage. It's a perfect retreat!
- Type:
- Single Family
- Sq.Ft.:
- 1,500
- Status:
- NEW LISTING
- Beds:
- 3
- Lot size:
- 0.1 Acres
- Year built:
- 1925
- Baths:
- 2.00
- MLS#:
- 1663036
- Subdivision:
- Highlands
ADDITIONAL INFORMATION
Prime Highlands locations for this well kept 3 bedroom traditional to story home. Corner lot and meticulously cared for landscaping all around. This home greets you with a fully covered porch perfect for sitting and watching the Highlands lifestyle pass you by. Freshly painted throughout, the open windows and bright colors create and open space. The Front living room is very spacious and the open area can also be used as a dining or office area. Hallway and coat hanging area is offset by the first floor bath and leads to the eat-in-kithen. The kitchen has been refinished with new cabinets, tile back splash, gas stove with microwave and full complement of appliances. The first floor master bedroom offers a great space with tons of closet space, part of which is currently being used as an office area. The second floor boasts two well-sized bedrooms both with great closet space. Full bath on the second floor. The basement space offers the laundry room and an area perfect for extra storage or workshop. The rear yard has a mix of old charm and beautiful landscaping. A small covered patio with a built-in couch and ceiling fan is perfect for an evening retreat. A cobblestone pathway passes by the fire pit, leading to the rear two-car garage with alley entry. Plenty of on-street parking as well. Such a wonderful home and location. Come check this one out! Other property features include Cat 6 networking to all rooms and trenched out to the garage with a 24 port switch, ATT fiber to the property, and USB outlets in all bedrooms and living room. The seller went with Google as their tech platform so they have lots of Nest/google stuff. Nest Smart smoke / CO2 detectors on all floors, Nest thermostat, Nest cameras on front and back porches, the side of the house, and the alley behind the garage, and Nest/Yale locks on both entrances. Smart garage opener and smart stove.
- Type:
- Single Family
- Sq.Ft.:
- 2,365
- Status:
- NEW LISTING
- Beds:
- 4
- Lot size:
- 0.33 Acres
- Year built:
- 1992
- Baths:
- 3.00
- MLS#:
- 1662907
- Subdivision:
- Kensington Place
ADDITIONAL INFORMATION
Kensington Place is a charming, hidden gem of a neighborhood that offers its homeowners a tranquil oasis of elegant and inviting homes located near the restaurants, boutiques, schools and services of The Highlands. This brick two story features a living room, dining room, family room with fireplace, kitchen with breakfast room and half bath on the first floor. The second floor primary bedroom has a sitting area, walk-in closet and primary bath with jetted tub and walk-in shower. Three additional bedrooms, hall bath and convenient second floor laundry. The basement is unfinished with plenty of storage space and could be finished for additional living space. Off the kitchen is the patio which overlooks the spacious back yard and there is an attached two car rear entry garage.
- Type:
- Condo
- Sq.Ft.:
- 768
- Status:
- NEW LISTING
- Beds:
- 1
- Year built:
- 1983
- Baths:
- 1.00
- MLS#:
- 1662792
- Subdivision:
- The Tavner
ADDITIONAL INFORMATION
Park-side, 1st floor unit in an iconic building in the Highlands. Steps away from weekly farmer's markets, restaurants and shopping. Inviting formal living room with hardwood floors and banks of windows flooding the unit with natural light. Spacious eat-in kitchen with separate pantry and garden window, perfect for an herb or perennial garden. Primary bath with tile shower/tub. Endless built-in storage and makeup area separate the bath from the primary. With two walls of windows, the main bedroom is a delightful retreat. Laundry facility in basement, with additional storage. Dedicated off-street parking. Don't miss out on this park-side, FHA approved first floor unit. Agents please read agent notes for additional info regarding pets, assessments, etc. Call for a showing today!
$390,000
1601 Norris Pl Louisville, KY 40205
- Type:
- Single Family
- Sq.Ft.:
- 1,451
- Status:
- NEW LISTING
- Beds:
- 3
- Year built:
- 1925
- Baths:
- 3.00
- MLS#:
- 1662753
- Subdivision:
- Highlands
ADDITIONAL INFORMATION
Showingtime or Contact agent
- Type:
- Single Family
- Sq.Ft.:
- 2,742
- Status:
- Active
- Beds:
- 4
- Lot size:
- 0.12 Acres
- Year built:
- 1910
- Baths:
- 4.00
- MLS#:
- 1662525
- Subdivision:
- Kenilworth
ADDITIONAL INFORMATION
Wow! Welcome to 2012 Kenilworth Place in the Heart of the Highlands! This Delightful Craftsman Home boasts lovely curb appeal, highlighted by a spacious front porch that spans the front of the house. As you step inside, you'll notice the open and flowing floor plan perfect for entertaining! The living room features stunning refinished original oak hardwood floors, tall ceilings and a fireplace flanked by attractive bookshelves. Sunlight streams through architectural windows, creating a warm and inviting atmosphere. The spacious dining room provides the perfect setting for hosting dinner parties with loved ones. The kitchen has been thoughtfully updated, featuring beautiful quartz countertops, stainless steel appliances, and a spacious pantry. The kitchen island remains, offering both functionality and style. Just off the kitchen, the family room awaits, complete with beautiful hardwood floors and a vaulted ceiling adorned with skylights. Step outside into the lovely backyard, where a deck leads down to a slate patio an ideal spot for alfresco dining with family and friends. Privacy fencing surrounds the yard, and a mature Gingko tree adds natural beauty. For convenience, there's a two-car garage. Upstairs, three generously sized bedrooms await, each showcasing refinished original oak floors. One of the bedrooms boasts an updated en suite bath, while the hall bath features a large soaking tub, towel warmer and beautifully tiled walk-in shower. Ascend to the top floor, where you'll find the recently professionally finished primary bedroom. This relaxing retreat features gorgeous Hickory hardwood floors, a walk-in closet and dual skylights. The en suite bath offers a glass-enclosed shower/tub and exquisite tilework. 2012 Kenilworth is perfectly situated near all the Highlands amenities including the Deer Park Farmer's Market, wonderful Cherokee Park, excellent schools, local restaurants and cafés and a vibrant nightlife. Join us at the Open House this Saturday! You won't want to miss this park side, Gem!
- Type:
- Single Family
- Sq.Ft.:
- 2,344
- Status:
- Active
- Beds:
- 3
- Lot size:
- 0.15 Acres
- Year built:
- 1926
- Baths:
- 3.00
- MLS#:
- 1662494
ADDITIONAL INFORMATION
Great Highlands home with new paint and refinished hardwood floors. Huge kitchen lots of room for entertaining. The backyard has several planter areas for a garden. The home as a detached garage. The Brand New Primary Suite upstairs that's over 500sq ft. with a full bath and double vanity! Lots of storage everywhere. This house is has a fished basement with a bathroom. Don't miss out on this great remodel with all of the original character preserved.
- Type:
- Condo
- Sq.Ft.:
- 2,082
- Status:
- Active
- Beds:
- 3
- Year built:
- 1984
- Baths:
- 2.00
- MLS#:
- 1662485
- Subdivision:
- Gardiner Lake Condo
ADDITIONAL INFORMATION
Newly Renovated 3 Bedroom 2 Full Bath condo with a 1-car attached Garage in the 40205 featuring many updates including new flooring, paint and appliances! You enter this almost like-new home through the front Foyer. Straight ahead is the Primary Suite with a gas Fireplace, rear Patio access, and ensuite Full Bath. The Laundry Room is off the Primary Bedroom. To your left in the Foyer is access to the 1-car attached Garage. Upstairs you have a large Living Room with a gas fireplace that is open to the big Eat-in Kitchen with tons of cabinet space, new appliances, and countertops, with bar-like seating on the Living Room side. There are 2 Bedroom on of which has a walk-in closet and ensuite access to the Full Bath. The other Bedroom has 2 double closets for your convenience. And don't forget the aforementioned Full Bath! The private patio space is enclosed and is yours to decorate and plant to your heart's desire! Don't miss your chance to see this wonderful home! P.S. No rentals allowed. Not approved for FHA financing. Pets per restrictions.
- Type:
- Single Family
- Sq.Ft.:
- 2,203
- Status:
- Active
- Beds:
- 4
- Lot size:
- 0.3 Acres
- Year built:
- 1937
- Baths:
- 2.00
- MLS#:
- 1662357
- Subdivision:
- Tecomah
ADDITIONAL INFORMATION
Welcome to a charming 1.5 story home located at 1830 Woodfill Way, a very sought after street in the Highlands and the first time on the market within the last 40 years! Inviting living room with a gas fireplace and built-in shelving. Formal dining room. and a kitchen with custom shaker cabinet fronts, granite counter tops and new flooring. There is a first floor bedroom with an attached full bath and a beautiful spacious sun room overlooking the back yard. The second floor boast of 3 bedrooms and a full bath. The laundry is located in the freshly painted unfinished basement which has plenty of storage space and a pressed cedar closet for all your out of season clothes. The home has been newly painted throughout and the gleaming hardwood floors were recently refinished. The heating and air has been upgraded to a zoned system so that temperatures can be balanced throughout the home. The spacious back yard boast a beautiful pecan tree.
$500,000
2425 Newburg Rd Louisville, KY 40205
- Type:
- Single Family
- Sq.Ft.:
- 2,000
- Status:
- Active
- Beds:
- 3
- Lot size:
- 0.22 Acres
- Year built:
- 1938
- Baths:
- 3.00
- MLS#:
- 1662341
- Subdivision:
- Valley Vista
ADDITIONAL INFORMATION
Welcome to this charming 3-bed, 2.5-bath home, perfectly situated in a convenient location with a park-like backyard that offers tranquility & space. The majority of the home has newly refinished floors, all-new plumbing & a new furnace, so you'll enjoy peace of mind & comfort year-round. Enter into the welcoming foyer, with the spacious living room to the left, featuring a cozy fireplace, perfect for gatherings. To the right of the foyer, the elegant dining room boasts a beautiful bay window, adding character & light to your dining experiences. The large kitchen offers ample cabinet space, stainless steel appliances, & a generous pantry. A convenient half bath completes the main level. Outside, you can enjoy the beautiful backyard on the large covered back porch. Upstairs, the primary bedroom features an attached bath & a large closet for your convenience. Two additional bedrooms & a full bathroom provide plenty of space for your needs. The unfinished basement includes laundry facilities & provides access to the 2 car garage, offering potential for additional storage. This home combines charm, modern updates, & an ideal location, making it a perfect choice for your next move.
- Type:
- Condo
- Sq.Ft.:
- 1,482
- Status:
- Active
- Beds:
- 2
- Year built:
- 1974
- Baths:
- 2.00
- MLS#:
- 1662274
- Subdivision:
- Royal Ambassador
ADDITIONAL INFORMATION
Sought after 1st Floor condo at the Royal Ambassador with 2 covered garage spaces. This unit has a large primary suite with a walk-in closet, and has another nice size bedroom with ample closet space. The kitchen was remodeled and the windows have been replaced. The den is a great place to relax by the fireplace. There is in unit laundry and amenities include: pool, fitness room and additional storage. Don't miss this one!
- Type:
- Single Family
- Sq.Ft.:
- 3,495
- Status:
- Active
- Beds:
- 3
- Lot size:
- 0.1 Acres
- Year built:
- 1908
- Baths:
- 1.00
- MLS#:
- 1662188
- Subdivision:
- Parkside
ADDITIONAL INFORMATION
This charming bungalow offers the perfect blend of historic character and the potential for modern updates. Located in the highly desirable Parkside Highlands, you'll be just steps away from Bardstown Road, known for its vibrant dining and shopping scene. Whether you're an investor or a homeowner ready to customize your space, this property is a fantastic opportunity. Enjoy a spacious backyard, ideal for outdoor activities, and a detached 2-car garage providing ample storage. Don't miss out on the chance to make this house your dream home!
- Type:
- Single Family
- Sq.Ft.:
- 1,797
- Status:
- Active
- Beds:
- 2
- Lot size:
- 0.09 Acres
- Year built:
- 1910
- Baths:
- 3.00
- MLS#:
- 1662161
- Subdivision:
- Highlands
ADDITIONAL INFORMATION
Looking for a Highlands charmer in the Deerpark neighborhood? You can't beat this location. This home has so much classic Highlands charm. Situated just one block off Bardstown Rd, close to farmers markets, shopping, dining, parks and all the fun the Highlands has to offer. The home has a large living room, dining room, half bath and updated kitchen on the first floor. The second floor boasts 2 bedrooms (one en-suite with a new bath and large closet ~ a treasure in the Highlands), 2 full baths, and an office/den. The laundry is conveniently located on the 2nd floor. The outdoor space is wonderful, whether you prefer spending time on your front porch or the backyard with a fabulous hot tub and deck, both spaces are inviting and comfortable. There is a newer 2 car carport for off street parking in the rear. Don't wait ~ make your appointment today.
$399,999
1618 Jaeger Ave Louisville, KY 40205
- Type:
- Single Family
- Sq.Ft.:
- 2,564
- Status:
- Active
- Beds:
- 4
- Lot size:
- 0.09 Acres
- Year built:
- 1915
- Baths:
- 3.00
- MLS#:
- 1662015
- Subdivision:
- Highlands
ADDITIONAL INFORMATION
Check out this lovingly maintained, roomy Highlands home, conveniently located near Tyler Park, nestled on a quiet side street. Five bedrooms (flexible layout with options for more), plus three full baths, partially furnished basement and two car garage! The welcoming front porch has plenty of room for seating along with a porch swing. Enter the sunny living room which flows into the dining room and two first floor bedrooms with built-ins along with a recently renovated full bath, all with hardwood floors. The large eat-in kitchen has an island and separate pantry/storage space. The covered back porch overlooks the fully fenced backyard and two car garage for off street parking. Multiple doors lead upstairs (off kitchen, dining room and side porch stairs), where there are 3 more bedrooms and a second kitchen, along with another full bath. The basement features a rec room, office area, built-in bookshelves and another full bath, along with a large laundry (washer and dryer remains) and utility room with lots of bonus storage space. Updates include: Roof, gutters, HVAC (one set), replacement windows, exterior paint & siding (front of home and garage), see full list for more details. Schedule your showing today!
$599,900
2304 Alta Ave Louisville, KY 40205
- Type:
- Single Family
- Sq.Ft.:
- 1,882
- Status:
- Active
- Beds:
- 3
- Lot size:
- 0.21 Acres
- Year built:
- 1913
- Baths:
- 3.00
- MLS#:
- 1661997
- Subdivision:
- Highlands
ADDITIONAL INFORMATION
This move-in ready Highlands home showcases parkside living at its finest! Located just one block from delightful Cherokee Park, this charming home perfectly blends classic elegance with modern features. A large front porch welcomes you, perfect for relaxing and enjoying the tranquil neighborhood surroundings. Upon entering, you're greeted by a spacious living room with hardwood flooring, built-in shelves, a cozy fireplace, and abundant natural light. The spacious and elegant dining room seamlessly connects to the fully updated kitchen featuring stainless steel appliances, a central island, crisp white cabinetry, quartz countertops, and a bar area. A dedicated home office space with a built-in desk and shelves is an added bonus. From the office, access the screened-in back porch that overlooks the beautifully landscaped backyard. The porch is a wonderful place to host a gathering, curl up with a book, enjoy your favorite shows, watch the clouds roll by overhead through the skylights, or enjoy an afternoon nap. The main level also includes a half bath and a laundry nook with a utility sink and hanging space for clothes. Upstairs, the spacious primary suite offers a private bathroom with a tile shower, while two additional bedrooms share a centrally located full bathroom. One of the bedrooms provides access to an unfinished attic, offering the new owner potential for additional living space. The unfinished lower level provides plenty of extra storage. The expansive backyard, ideal for outdoor entertaining, features a deck seating area, a small patio, and a detached two-car garage with an additional parking pad. This beautifully updated home offers a harmonious blend of comfort, convenience, and natural beauty.
- Type:
- Single Family
- Sq.Ft.:
- 1,381
- Status:
- Active
- Beds:
- 2
- Lot size:
- 0.17 Acres
- Year built:
- 1935
- Baths:
- 2.00
- MLS#:
- 1661923
- Subdivision:
- Lancashire
ADDITIONAL INFORMATION
This delightful home in the upper Highlands has many appealing features. The home has been updated to include a Nest thermostat, Ring doorbell with backyard camera, and security system giving the homeowner security at the tip of their fingers even from a distance. The spacious living room is adorned with a cozy fireplace, abundant natural light, and stunning hardwood floors. The formal dining room, big enough to accommodate seating for a large family seamlessly blends into the modernized kitchen, which provides access to the unfinished basement. Completing the main floor is a generously sized bedroom and full bathroom. Upstairs, you'll find a large bedroom with multiple closets and a second full bathroom illuminated by a skylight. The back deck, perfect for entertaining or simply relishing the outdoors, overlooks the expansive back yard.
- Type:
- Single Family
- Sq.Ft.:
- 3,062
- Status:
- Active
- Beds:
- 5
- Lot size:
- 0.27 Acres
- Year built:
- 1925
- Baths:
- 3.00
- MLS#:
- 1661815
- Subdivision:
- Kenilworth Heights
ADDITIONAL INFORMATION
** Recent updates to the landscaping and rear deck are worth a second look!** For those craving a fun, roomy home in an incredible Parkside location, 2029 Grasmere welcomes! Make your way up the stone steps to the large, covered front porch, where space for a swing, lounge seating, or dining area would allow you to sit on beautiful Derby season mornings to overlook the lovely homes in Louisville's Original Highlands. Inside, the original living space boasts historic fireplace and rear-facing windows, and has access to an entry mudroom that could easily transform into small home office or homework space. To the right, thanks to a mid-century addition, a sprawling family room and dining space offers room for the lucky new owners to spread out in an open living area- something not often found in homes of this age. A brick fireplace, flanked by bookshelves, is a fun focal point. Adjacent here, the kitchen is open to the living area as well as the enormous rear deck, allowing any warm weather entertaining to flow seamlessly throughout the house as well as throughout the rear exterior square footage. Dark kitchen cabinetry boasts an incredible amount of pull-out storage, while stainless steel appliances and wide, sliding glass doors keep things looking sleek and clean. The smaller of the five bedrooms is also found at this end of the house, which has been used as a quiet and comfortable home office. The attached powder room could make this a convenient guest space. At the other end of the first floor, the primary suite is a sunny spot, flooded with morning light thanks to abundant windows and a modern, interior transom. With space for a king-sized bed as well as a dresser, this space offers comfort as well as a respite from a busy day. The ensuite spa-like bathroom is the perfect place to unwind, whether your preferred relaxation is soaking in the jetted tub or a peaceful moment in the large, tile shower. A walk-in closet here has washer and dryer hook-ups for those who want to keep chores close at hand. Upstairs, three lovely bedrooms offer charming details; Whether there are large, front-facing windows, a sunroom feel, or French doors out to the roof, these spaces are a treehouse-like perch in this special neighborhood. These bedrooms all share a very well-appointed hall bath with clean lines and glass-and-tile shower. A large, rather hidden closet here boasts plenty of storage space. In the recently finished walk-up basement (something not often found in homes this age), a previously too small garage space has been finished into play area or home theater, while the basement itself provides even more living space for the new owners to enjoy! A laundry room here is plumbed for a utility sink or pet-wash station and leads the way into an enormous single-door garage. While this space is unfinished, there is room for covered parking or a below-grade workshop, and there is plumbing here for a convenient half bath. The original garage entry outside is now a secured door to a storage area perfect for sports equipment or motorbike parking. With lovely interior and exterior space, larger quarter-acre fall-off lot, and finished basement, this lovely abode will be a perfect spot for those who crave life in the historic Highlands and need space to spread out. Short distance to Cherokee Park and to Bardstown Road restaurants and shopping, and just a few minutes access to the Watterson or I-64. Some photos have been virtually furnished.
$850,000
2630 Dundee Rd Louisville, KY 40205
- Type:
- Single Family
- Sq.Ft.:
- 4,633
- Status:
- Active
- Beds:
- 4
- Lot size:
- 0.75 Acres
- Year built:
- 1957
- Baths:
- 4.00
- MLS#:
- 1661743
- Subdivision:
- Valley Vista
ADDITIONAL INFORMATION
First showings at the Open House on Thursday, May 30 from 4-6. Good golly miss molly, you are NOT going to want to miss this one! This one-of-a-kind Bedford stone RANCH that sits on three quarters of a perfectly FLAT acre is jam packed with updates, charm, character and space that is just about impossible to find in this area. In real estate words...this beauty is a true UNICORN! Not only are you less than a block from Atherton High School, you're also only a quarter of a mile from the highly coveted Lakeside swim club and just down the road from the Dundee Loop. Situated well off Dundee Road and surrounded by mature trees, you get the privacy you want without compromising on location. This sprawling ranch provides over 4500 square feet of incredible living space with 3200 square feet on the main floor and an additional 1450 square feet finished in the basement. A large foyer welcomes you with an oversized living room to your right and formal dining room to your left. The living room has a working gas fireplace and offers plenty of room for multiple seating configurations. The kitchen was completely gutted and remodeled in 2014 with fully custom Amish shaker-style cabinetry, honed marble countertops, new stainless-steel appliances, subway-tiled backsplash, recessed lighting, and (newly installed) hardwood floors. The almost 7-foot island provides comfortable seating for 3-4 people and plenty of room for an eat-in kitchen table. From the kitchen you have immediate access to the large, fully fenced backyard, Trex decking, paver-stone patio and firepit. Around the corner from the kitchen is a second (very large) cozy living room with gorgeous wood paneling that sits adjacent to the sunroom that is accessible from the side of the house- tell me where you can find a multitude of rooms like this anywhere in the Highlands??!! Conveniently located in this area is a half bath as well. Making your way down the hall, on the opposite side of the house, the primary bedroom and ensuite bathroom is situated on the back side of the house; the bathroom offers a 6-foot double-sink vanity with two sets of drawers, linen cabinet and a walk-in tiled shower with corner bench. The three additional bedrooms all have double closets and share a hall bathroom with six-foot double sink vanity, with two sets of drawers, tub/shower and large linen closet inside the bathroom; while this bathroom is accessible from the hallway, it is also accessible from the inside of the front bedroom, providing a second "en-suite" bedroom/bathroom set up. Making your way to the finished basement, you will quickly see this house is the gift that keeps on giving; and this basement is what dreams are made of. It's the size of a small house down there...from the living area, to the game room, to the bar area and office, you'll have more room than you know what to do with. A half bath, laundry room area and storage room finish out the basement. The sellers have made incredible improvements to this home over the years that include things not always immediately noticeable: refinished and installed new hardwood floors to match original hardwood floors, blown insulation in the attic, spray foam insulation in the perimeter of the crawl space + vapor barrier, two new furnaces with humidifier (2yo), new AC condenser (8yo), new electrical panel, exterior painting of windows, soffits, gutters and exterior doors, beautiful landscaping and re-sealing of the driveway (2 years ago). A full list of updates can be available upon request. If you have been on the hunt for the perfect home in the Highlands, look no further!
- Type:
- Single Family
- Sq.Ft.:
- 2,985
- Status:
- Active
- Beds:
- 4
- Lot size:
- 0.3 Acres
- Year built:
- 1971
- Baths:
- 4.00
- MLS#:
- 1661664
- Subdivision:
- Hayfield
ADDITIONAL INFORMATION
This beautifully transformed home is located in the sought after Hayfield Neighborhood. Situated in a cul-de-sac on a .3 acre lot, this 4 bedroom, 3.5 bath home has been completely remodeled and updated on the inside and out. Enjoy entertaining in the open concept kitchen which features new cabinetry, hardware, Calacatta Milano quartz countertops, Cafe' stainless steel appliances and a large kitchen island. The kitchen overlooks a great room with a multitude of natural light shining through large windows and gorgeous views of the covered porch and enormous backyard area. Throughout the home, enjoy pecan wide plank hardwood flooring as well as many modern features. Schedule a private showing to see what all this great house has to offer.
- Type:
- Single Family
- Sq.Ft.:
- 3,057
- Status:
- Active
- Beds:
- 5
- Lot size:
- 0.11 Acres
- Year built:
- 1910
- Baths:
- 3.00
- MLS#:
- 1661650
- Subdivision:
- Highlands
ADDITIONAL INFORMATION
Charming, renovated bungalow style home in a desirable Highland location within walking distance to grocery, coffee shops, restaurants, and farmers market . The stylish open kitchen, dining, living and family room with rich bamboo flooring draws you into this lovely home. Additionally, there are two sunrooms on each end of the living space. There is also a newly renovated full bath and a private office (or bedroom) on the first floor, and a mud room. Current owner uses the entire second floor as an en-suite, but there are two distinct bedrooms, a full bath, and a sitting area as well as walk in closets. The lower level walkout has been renovated and offers two bedrooms with egress windows, a large family room, full bath, and laundry room. New windows. Spacious 2 car garage.
$280,000
2115 Dahlia Ave Louisville, KY 40205
- Type:
- Single Family
- Sq.Ft.:
- 1,508
- Status:
- Active
- Beds:
- 2
- Lot size:
- 0.18 Acres
- Year built:
- 1950
- Baths:
- 2.00
- MLS#:
- 1661646
- Subdivision:
- Wellington
ADDITIONAL INFORMATION
Discover this delightful gem nestled in the highly sought-after Wellington neighborhood! Perfectly situated near retail shopping, top-rated schools, expressways, and the vibrant Bardstown Road, this home offers unparalleled convenience and charm. Step inside to find a cozy extra room off the kitchen, ideal for use as a third bedroom, office, or creative space. Beneath the carpeting in the living and dining areas lie beautiful hardwood floors just waiting to be revealed. The bedrooms also boast well-maintained hardwood flooring, adding to the home's timeless appeal. This property is easy to show and brimming with potential—don't miss out on this fantastic opportunity. Schedule your visit today because this charming home won't last long!
- Type:
- Single Family
- Sq.Ft.:
- 2,901
- Status:
- Active
- Beds:
- 3
- Lot size:
- 0.11 Acres
- Year built:
- 1913
- Baths:
- 3.00
- MLS#:
- 1661418
- Subdivision:
- Highlands
ADDITIONAL INFORMATION
Fabulous new listing in the Highlands. Three bedroom, two full and one 1/2 bath beauty. There is a bonus room that with the addition of French doors can easily become another bedroom, office, library, or bonus room. This home has a beautiful kitchen, four-season sunroom, tons of storage, and a lovely landscaped yard. Relax on your peaceful front porch or enjoy dinner alfresco on your backyard deck. This home is full of gorgeous woodwork, historic well-maintained charm, and comfortable living/entertaining space. The clean and dry basement, which includes a rec room (new carpet), full bathroom, workshop, laundry, and extra large closet, offer endless options for use. There is a one car garage and an additional secured one-space carport accessible from the alley.
- Type:
- Condo
- Sq.Ft.:
- 1,397
- Status:
- Active
- Beds:
- 2
- Year built:
- 2023
- Baths:
- 2.00
- MLS#:
- 1661108
ADDITIONAL INFORMATION
Luxury 2 bedroom, 2 bath condominium overlooking Cherokee Park. Glass and limestone exterior on a concrete, sound proof structure. Wrap around terrace with custom iron work. Unit features 10 foot ceilings, a Chef's Kitchen (Subzero/Wolf appliances including wine cooler), fireplace, deep moldings and trim throughout unit and top of the line windows with operable screens. Off the primary bedroom is a screened in porch and there is a one car attached heated garage. Large storage unit located in underground garage. Building designed with high end security features.

The data relating to real estate for sale on this web site comes in part from the Internet Data Exchange Program of Metro Search Multiple Listing Service. Real estate listings held by IDX Brokerage firms other than Xome are marked with the Internet Data Exchange logo or the Internet Data Exchange thumbnail logo and detailed information about them includes the name of the listing IDX Brokers. The Broker providing these data believes them to be correct, but advises interested parties to confirm them before relying on them in a purchase decision. Copyright 2024 Metro Search Multiple Listing Service. All rights reserved.
Louisville Real Estate
The median home value in Louisville, KY is $166,268. This is higher than the county median home value of $161,000. The national median home value is $219,700. The average price of homes sold in Louisville, KY is $166,268. Approximately 49.74% of Louisville homes are owned, compared to 40.5% rented, while 9.76% are vacant. Louisville real estate listings include condos, townhomes, and single family homes for sale. Commercial properties are also available. If you see a property you’re interested in, contact a Louisville real estate agent to arrange a tour today!
Louisville, Kentucky 40205 has a population of 684,917. Louisville 40205 is less family-centric than the surrounding county with 24.93% of the households containing married families with children. The county average for households married with children is 26.96%.
The median household income in Louisville, Kentucky 40205 is $48,392. The median household income for the surrounding county is $52,237 compared to the national median of $57,652. The median age of people living in Louisville 40205 is 36.3 years.
Louisville Weather
The average high temperature in July is 87.92 degrees, with an average low temperature in January of 26.08 degrees. The average rainfall is approximately 46.52 inches per year, with 9.76 inches of snow per year.
