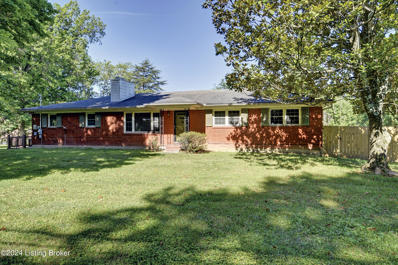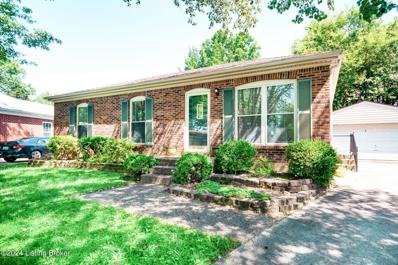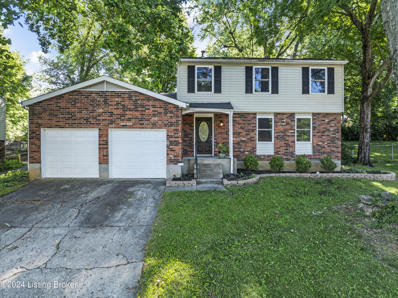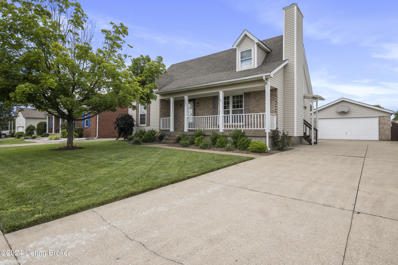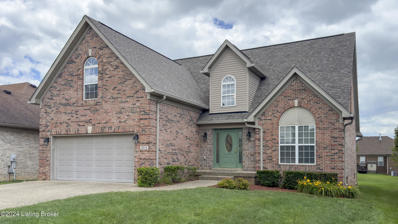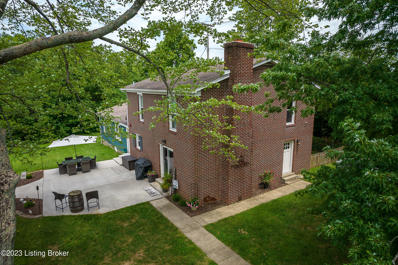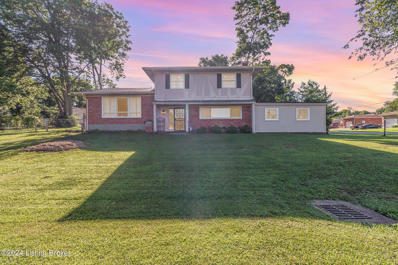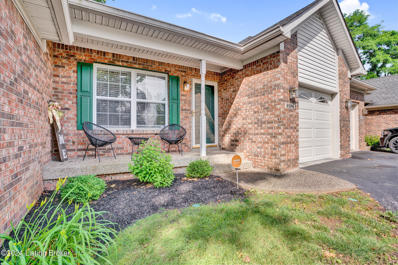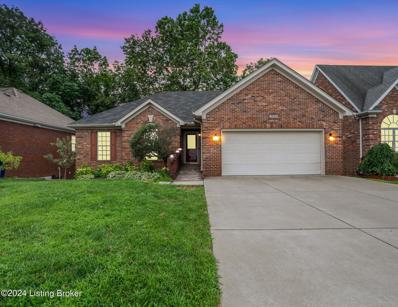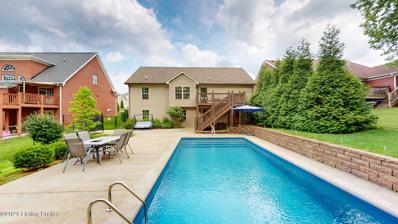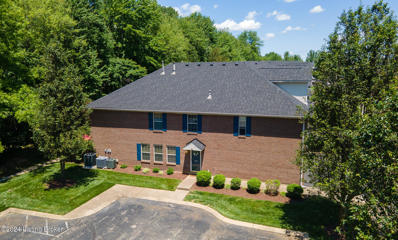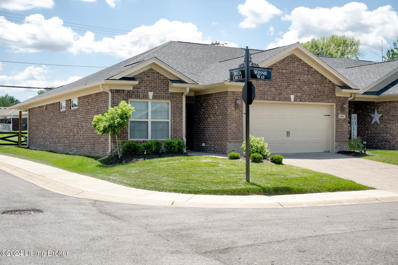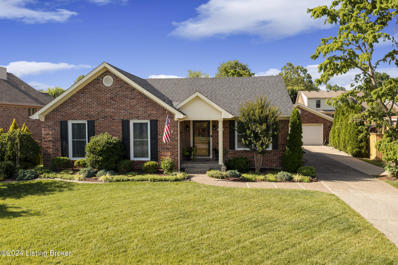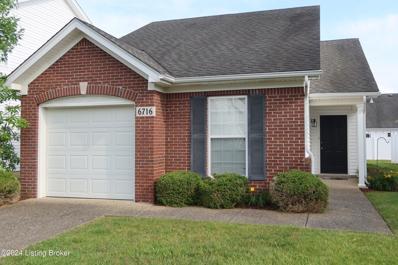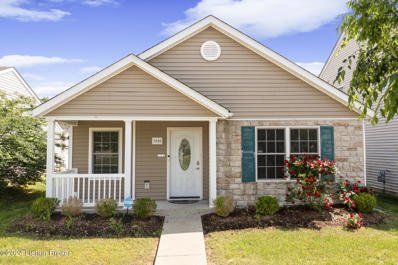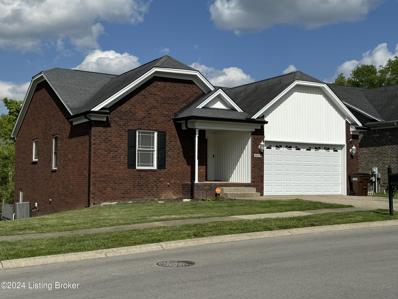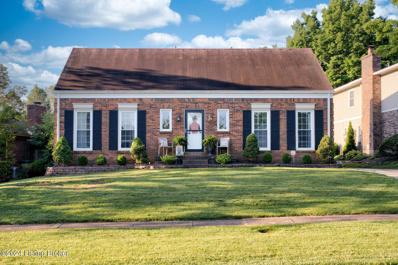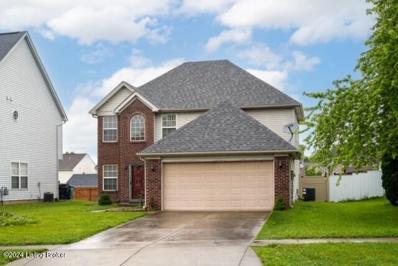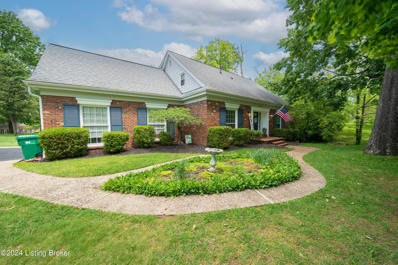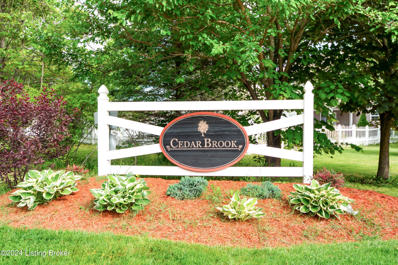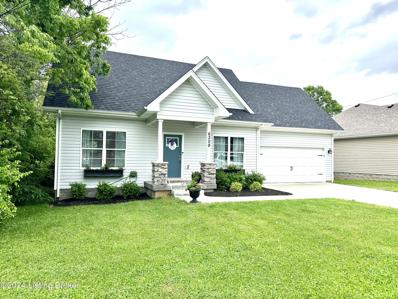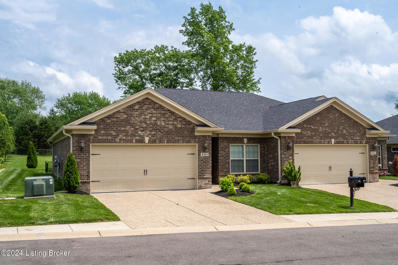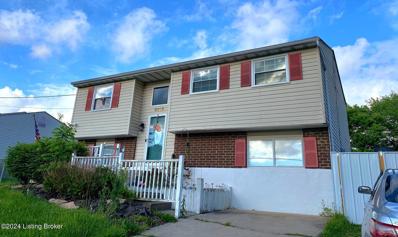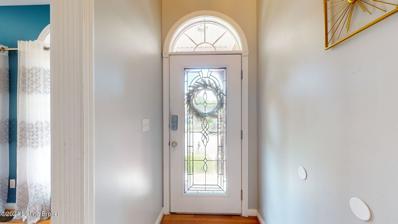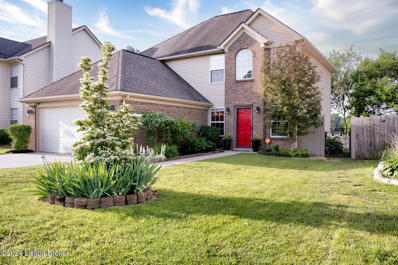Louisville KY Homes for Sale
- Type:
- Single Family
- Sq.Ft.:
- 1,672
- Status:
- NEW LISTING
- Beds:
- 3
- Lot size:
- 1.4 Acres
- Year built:
- 1961
- Baths:
- 2.00
- MLS#:
- 1663193
ADDITIONAL INFORMATION
So much potential awaits with this 3 bedroom, 2 bath ranch house sitting on 1.4 acres! Great location at the edge of Highview and Fern Creek just off the Gene Snyder Freeway. Newer appliances including washer and dryer, a full basement and an extra-large family room are just a few of this home's amenities. With a little TLC, this could be your forever home. Investors, don't pass this one up. It's priced to sell! Agents, PLEASE SEE AGENT NOTES
- Type:
- Single Family
- Sq.Ft.:
- 1,000
- Status:
- NEW LISTING
- Beds:
- 3
- Lot size:
- 0.15 Acres
- Year built:
- 1981
- Baths:
- 1.00
- MLS#:
- 1663183
- Subdivision:
- Pleasant Valley
ADDITIONAL INFORMATION
Ranch! Sweet 3 Bedroom, 1 Full Bath on a quiet cul-de-sac with a private backyard and a big 2-Car detached garage! You enter the home from the front porch into the large Living Room with a big front window. The Kitchen is in the back of the home with access to the rear Patio. It has a nice Dining Area. The Laundry Room is off the Kitchen as well and has ample room for pantry items. The large Bedroom has ensuite access to the Full Bath. There are two additional Bedrooms to round out the first floor. The backyard is pretty awesome. Great landscaping affords a lot of privacy. It has a full Privacy Fence and plenty of room for cookouts or morning coffee on the big patio! Don't miss your chance to see this wonderful home.
- Type:
- Single Family
- Sq.Ft.:
- 1,673
- Status:
- NEW LISTING
- Beds:
- 3
- Lot size:
- 0.18 Acres
- Year built:
- 1973
- Baths:
- 2.00
- MLS#:
- 1663112
- Subdivision:
- Shallow Creek
ADDITIONAL INFORMATION
Welcome to 6505 Mandeville Court! This fabulous 3-bedroom, 1.5-bathroom property in the Shallow Creek neighborhood is an excellent opportunity for those seeking a charming and well-appointed home. With an open concept kitchen that seamlessly flows into a den and features beautiful white cabinetry, this property is perfect for entertaining guests or enjoying quality time with family. The unique highlight of this home is the separate den off the kitchen, complete with a large brick fireplace, creating a cozy and inviting atmosphere. Upstairs, you'll find the spacious master bedroom and ample closet space are perfect for those looking for comfort and storage. The full bathroom features a double vanity, adding a touch of luxury and convenience to your daily routine. Recently replaced carpet on the second floor and the stylish gray flooring on the first floor give the home a fresh and modern feel. Natural light floods the rooms, creating a warm and welcoming ambiance. Outside, the property boasts mature trees and a generous backyard with a deck, providing the perfect space for outdoor gatherings or simply relaxing in nature. Additionally, the property includes a convenient 2-car garage, ensuring that parking is never an issue. One of the major advantages of living in the Shallow Creek neighborhood is its proximity to shopping, restaurants and nearby schools. Priced at $289,000, this property offers incredible value within the charming Shallow Creek neighborhood. Don't miss out on the opportunity to view this fantastic property in person. Schedule your private showing today by contacting our agent. We look forward to helping you find your dream home at 6505 Mandeville Court!
- Type:
- Single Family
- Sq.Ft.:
- 2,390
- Status:
- NEW LISTING
- Beds:
- 3
- Lot size:
- 0.25 Acres
- Year built:
- 1993
- Baths:
- 3.00
- MLS#:
- 1663035
- Subdivision:
- Red Bud Hill Estates
ADDITIONAL INFORMATION
This 3 bedroom , 3 bathroom home has been meticulously maintained. Beautiful new flooring throughout the house except upstairs, new paint, new appliances and an entire house backup generator. This house has it all including an oversized 2 car detached garage, custom sun room by champion and windows by champion. Pride of ownership shows in every square inch.
- Type:
- Single Family
- Sq.Ft.:
- 2,261
- Status:
- NEW LISTING
- Beds:
- 4
- Lot size:
- 0.18 Acres
- Year built:
- 2003
- Baths:
- 3.00
- MLS#:
- 1662983
- Subdivision:
- Catalpa Springs
ADDITIONAL INFORMATION
Move-In Ready! Catalpa Springs. 4 BR (1st Flr Primary) 2.5 BA, bsmt, garage, & awesome covered deck! ***This 1-owner brick home features numerous updates, open style, vaulted ceilings, many windows & natural light. It boasts a 2-story foyer, wood floor & leaded glass entry door. Living room's wide doorways access foyer & kitchen. Gas FP & mantle are focal point of Greatroom that accesses covered deck & patio. Spacious kitchen flows w/Greatroom, yet discrete layout keeps prep area from view. Nicely appointed w/quality hickory cabinets, generous counter space, storage, pantry, newer appliances & breakfast bar. Open kitchen/dining area has tile plank floor & space for big table. Wow! King-sized 1st Flr Primary Suite features tray ceiling, walk-in closet & Newly Remodeled BA featuring Amish cabinetry, plank tile floor, quartz dual sink vanity & curbless entry tile shower stall featuring no-door privacy design. Updated laundry room & a half bath w/pedestal sink complete the main floor. 2nd Floor open loft area & hallway overlook entryway & great room below. Bedrooms 2&3 are nicely sized w/ generous closets. BR 4 (other/office) is spacious & highlighted by wood floors, recessed built-in bookcases, desk nook, & 2 closets. Spacious 2nd full bath. Linen closet w/laundry shoot. Full size bsmt is plumbed for a 4th BA, ready for finishing or left as is. Want outdoor space? Relax on the LARGE covered deck, complete with TREX decking, ceiling fans, sunshades. New concrete patio & rear yard ready for your personal touches! Nice 2-car attached garage & wide driveway. Many updated lighting, faucet, and other fixtures. This home has been well cared for and maintained.
- Type:
- Single Family
- Sq.Ft.:
- 2,664
- Status:
- NEW LISTING
- Beds:
- 4
- Lot size:
- 0.77 Acres
- Year built:
- 1956
- Baths:
- 3.00
- MLS#:
- 1662879
- Subdivision:
- Beulah Church
ADDITIONAL INFORMATION
Welcome to your exquisite haven in South East Louisville! This meticulously renovated 2-story home offers a blend of luxury and functionality, featuring 4 bedrooms, 2.5 bathrooms, and a first-floor spacious master suite with an oversized closet. The heart of the home lies in the designer kitchen, where custom cabinets and beautiful solid surface countertops cater to culinary enthusiasts, creating an ideal space for culinary creativity. The open layout seamlessly connects the kitchen to the living spaces, fostering an inviting atmosphere perfect for hosting gatherings and creating lasting memories. Upstairs, three additional well-appointed bedrooms await, providing ample space for family and guests. This home showcases laundry connection on the first and second level. Step outside to the beautifully landscaped yard, a serene oasis complete with an outdoor space featuring a firepit, perfect for relaxation and outdoor activities year-round. Added convenience comes in the form of a 3-car detached garage, offering not only ample space for vehicles but also storage for recreational equipment and more on a lush .77 acre. Nestled in a prime location, this home is conveniently close to schools, parks, and shopping centers, with easy access to major highways for commuting. Don't miss the chance to make this South East Louisville gem your own - schedule a showing today and experience luxury living at its finest! Come tour this stunning home Thursday, June 13th from 5-7pm at our Premiere Open House!
- Type:
- Single Family
- Sq.Ft.:
- 2,181
- Status:
- NEW LISTING
- Beds:
- 3
- Lot size:
- 0.27 Acres
- Year built:
- 1961
- Baths:
- 2.00
- MLS#:
- 1662807
- Subdivision:
- Woodrow Manor
ADDITIONAL INFORMATION
Come explore this quad level home on a corner lot in Woodrow Manor. Offering three bedrooms, two full bathrooms, a finished basement with an extra space for an office or an additional bedroom. This Victoria Way home is complemented by a large eat-in kitchen, and two expansive living spaces. The first living room greets you with gas fireplace . The second living room has ample space and abundant opportunities to craft your ideal sanctuary. An exclusive, fenced backyard featuring a patio effortlessly enhances outdoor living. New Roof , gutters, and downspouts as of Fall 2023. Schedule a time to tour this home.
$235,000
6524 Fenwick Dr Louisville, KY 40228
- Type:
- Condo
- Sq.Ft.:
- 1,805
- Status:
- NEW LISTING
- Beds:
- 2
- Year built:
- 2004
- Baths:
- 2.00
- MLS#:
- 1662760
- Subdivision:
- Brookshire Village
ADDITIONAL INFORMATION
Welcome to your dream home in the charming BROOKSHIRE VILLAGE community. This stunning split-level home boasts 2 bedrooms, 2 full bathrooms, and a total of 1,805 square feet of luxurious living space. As you step inside, you will be greeted by the warm and inviting open concept layout of the main floor, with 1,167 square feet of space perfect for entertaining or simply relaxing with loved ones. The first floor features a spacious bedroom, ideal for guests or a home office, and a full bathroom, providing convenience and privacy.As you make your way up to the second floor, you will find the primary bedroom with it's own private bathroom. With the primary suite located on the second floor, you can enjoy a sense of peace and tranquility away from the hustle and bustle of daily life. This home is a true gem, with new flooring throughout and modern light fixtures that add a touch of elegance. But that's not all - the finished walkout basement offers endless possibilities, whether it's a man cave, family room, or even a home gym. The loft area can also be utilized in various ways, as a dressing room, office, or nursery. The options are endless in this versatile space.Step outside onto the first floor deck and take in the picturesque views of the surrounding trees. And for even more outdoor living space, there is a second deck off the basement, perfect for enjoying your morning coffee or hosting summer barbecues with friends and family.Conveniently located in close proximity to shops, grocery stores, and schools, this home offers the perfect blend of seclusion and accessibility. Don't miss your chance to make this exceptional property yours. Schedule a tour today and experience the unparalleled luxury and comfort of 6524 Fenwick Dr. Priced at only $235,000, this home won't last long in this desirable neighborhood. Don't wait - make your dream of homeownership a reality in BROOKSHIRE VILLAGE.
- Type:
- Single Family
- Sq.Ft.:
- 2,930
- Status:
- Active
- Beds:
- 4
- Lot size:
- 0.22 Acres
- Year built:
- 2002
- Baths:
- 3.00
- MLS#:
- 1662615
- Subdivision:
- Catalpa Springs
ADDITIONAL INFORMATION
With nearly 3,000 sq ft of living space, 4 bedrooms, 3 full bathrooms and a walkout basement, this home in the exclusive Catalpa Springs neighborhood will check boxes you didn't even know you had! Enter the large, yet cozy, great room and you are greeted by a fireplace, gorgeous wood floors and precisely the right amount of open concept and division of space. You'll never want for counter space or storage in this kitchen and the large dining area can accommodate entertaining if you want it to. But just wait until you see downstairs! The main floor also has 3 bedrooms with a fantastic owner's en suite with separate tub and shower and double sinks. But... downstairs will transport you to an entirely different vibe. If you're not an entertainer now, you will be after you see this! The elaborate stone wet bar with kitchenette has plenty of room to serve guests and there is tons of additional flex space for any other activities you can dream up. The basement also has a full bathroom with a jetted tub, a conforming bedroom with egress and another room that would make a lovely office or non-conforming guest room. French doors lead outside to amazing double decks that both overlook your private, shaded backyard. Home is also handicap accessible. This is a homestead you can be proud to call yours for years to come. Call today for your private showing!
- Type:
- Single Family
- Sq.Ft.:
- 3,064
- Status:
- Active
- Beds:
- 5
- Lot size:
- 0.24 Acres
- Year built:
- 2015
- Baths:
- 3.00
- MLS#:
- 1662519
- Subdivision:
- Brookshire
ADDITIONAL INFORMATION
- Type:
- Condo
- Sq.Ft.:
- 1,614
- Status:
- Active
- Beds:
- 3
- Year built:
- 2002
- Baths:
- 3.00
- MLS#:
- 1662236
- Subdivision:
- The Fountains
ADDITIONAL INFORMATION
Welcome to The Fountains, this very spacious 2-Story Townhome feels like a single-family home. 3 Bedrooms, 2.5 Bathrooms, roomy 2-CAR Attached Garage. The private end unit offers peace and tranquility with lots of green space & PLENTY of extra parking available for guests. Step outside to the beautiful Full Privacy-Enclosed Patio, where you can enjoy the outdoors in comfort. Open concept living with wood plank flooring throughout. The living room flows seamlessly into the kitchen, complete with a large breakfast bar and separate dining area, 1st Floor Laundry, and powder bath make this unit ideal for both entertaining and everyday living. Newly installed HVAC in 2023, provides comfort and efficiency year-round, while the primary bedroom offers a true retreat with its Walk-In closet and ensuite bathroom. HOA includes water, sewer, trash, master insurance, groundskeeping, exterior maintenance & snow removal; so, you can enjoy worry-free living. Less than 1 mile, quick & easy access to I-265 and all the convenient resources of Grocery, Gas & Restaurants. A charming sidewalk community offering the perfect location for both you and your furry family member! Check out the full list of home features & updates attached. Call list agents with any questions.
$259,900
6904 Winnie Way Louisville, KY 40228
- Type:
- Condo
- Sq.Ft.:
- 1,449
- Status:
- Active
- Beds:
- 2
- Lot size:
- 0.03 Acres
- Year built:
- 2021
- Baths:
- 2.00
- MLS#:
- 1662181
- Subdivision:
- Austin Gardens
ADDITIONAL INFORMATION
6904 Winnie Way sparkles like a new diamond! Best of all NO STEPS! This home feels and shows BRAND NEW. Austin Gardens is an intimate community with no through traffic and very well maintained. Special features include 9'ft smooth ceilings, one piece crown molding, elegant entry door, shaker white cabinetry, breakfast bar, GE Black Appliances, (gas range) washer & dryer, gorgeous counters, large pantry, and a spacious dining area that leads to a covered aggregate patio. The primary bedroom adjoins a wonderful private bathroom with walk-in double seated shower, double sink vanity and best of all, a HUGE walk-in closet and linen closet. Big bonus to this floor plan is well planned for a private home office or morning room. Immaculate condition and turnkey ready!
- Type:
- Single Family
- Sq.Ft.:
- 2,126
- Status:
- Active
- Beds:
- 3
- Lot size:
- 0.21 Acres
- Year built:
- 1991
- Baths:
- 2.00
- MLS#:
- 1662158
- Subdivision:
- Apple Valley
ADDITIONAL INFORMATION
Stunning 2100+ square foot, 3 bedroom, 2 full bath brick ranch in Apple Valley Subdivision. There is a 1/2 basement which is finished & extra large detached two car garage. Spacious great room opens to large eat-in kitchen with bay window eating area and breakfast bar. This open floor plan has gorgeous hardwood floors throughout. Primary bedroom boasts a wonderfully renovated primary bathroom suite. Hall bathroom has also been recently renovated. Several updates to the home: new roof in 2022, new windows in 2020, and several personal touches by the owner help this well maintained home stand out among the rest. Yard and landscaping is meticulously maintained and completes the backyard oasis with deck, gazebo, covered porch and above ground pool. Conveniently located off of Highway 265.
- Type:
- Condo
- Sq.Ft.:
- 1,156
- Status:
- Active
- Beds:
- 2
- Year built:
- 2005
- Baths:
- 2.00
- MLS#:
- 1661757
- Subdivision:
- Arbor Creek
ADDITIONAL INFORMATION
WELCOME TO 6716 Arbor Creek Dr!!! ENJOY THE CONVENIENCE AND PRIVACY OF CONDO LIVING IN THIS ONE LOCATED IN THE ARBOR CREEK COMMUNITY!!! Once you enter you'll realize the owner had a lot of pride in condo ownership in this 2BR, 1.5 bath Condo, great room has vaulted ceilings which leads in the fully equipped kitchen, has lots & lots cabinet space, spacious bedrooms, plenty of closet space, laundry is conveniently located in hallway, the kitchen sliding doors open to the concrete patio that is privately fenced for the added security for the kids/pets, the one car garage is conveniently attached, this community is conveniently located just off Gene Snyder/Beulah Church Rd for quick access to shopping/restaurants, here's your once-in-a-lifetime opportunity to magnificent living!!
- Type:
- Single Family
- Sq.Ft.:
- 1,531
- Status:
- Active
- Beds:
- 3
- Year built:
- 2006
- Baths:
- 2.00
- MLS#:
- 1661492
- Subdivision:
- Village Of Wildwood
ADDITIONAL INFORMATION
Perfect house move in ready! This 3-bedroom, 2-bath home is ideally located right across from the playground, enjoy the view from your covered front porch. Inside, you'll find a spacious open floor plan with new flooring and fresh paint. The primary bedroom features an en-suite full bath and a walk-in closet, providing a private retreat . A 2-car detached garage offers ample storage space. This home is designed for care free living! PLEASE SEE AGENT NOTES.
- Type:
- Single Family
- Sq.Ft.:
- 1,624
- Status:
- Active
- Beds:
- 3
- Lot size:
- 0.17 Acres
- Year built:
- 2012
- Baths:
- 2.00
- MLS#:
- 1661440
- Subdivision:
- Hurstbourne Heights
ADDITIONAL INFORMATION
**Price improvement!! $20,100.00 price reduction from original listing!) ** 3 bedrooms, 2 full bathrooms, the entrance leads to the great room with soaring vaulted ceilings. Beautiful kitchen with granite countertops. The kitchen counter has a breakfast nook overhang and also opens up to a generous size dining area. The kitchen also has opens directly to the living room. The dining area opens to a multi-level deck. The large primary bedroom has its own beautiful primary bathroom. The laundry room is conveniently located on the 1st floor. Amazing open-space walkout basement opens to the lower-level concrete patio and wood deck. Attached 2-car garage. The expansive upper level deck also has a gazebo for convenient shade or barbequing even when it's raining! Rain or shine it's party time
- Type:
- Single Family
- Sq.Ft.:
- 3,210
- Status:
- Active
- Beds:
- 4
- Lot size:
- 0.18 Acres
- Year built:
- 1974
- Baths:
- 4.00
- MLS#:
- 1661336
- Subdivision:
- Hollow Creek
ADDITIONAL INFORMATION
Welcome home to the meticulously maintained, 2 story home that is turnkey ready to start off your summer vacation in the sought after HOLLOW CREEK! You will walk into the beautiful foyer with a vaulted ceiling and a multipurpose room with windows from floor to ceiling. There is also a dining room with a large window that walks right into the open kitchen and living room. The sky lights that allow the natural light and the recently updated wood-burning fireplace with wet bar, you will sure love to relax after a long day. The kitchen recently has all new GE appliances installed, November 2023 that will remain. Off the kitchen you will find a recently installed ½ bath, with a large master bedroom and recently updated master bath with soaking tub, large, tiled shower, and custom-built vanity and a walk-in closet. Upstairs, you will find 3 roomy bedrooms , each with ample closet space and a full bathroom to complete the 2nd floor. You will walk down the basement to new stairs and a modern handrail. The large basement was finished in 2018 and is ready to entertain. Tile flooring throughout with a built in bar and full bathroom is ready to host guests for every event and holiday. You will also find a bonus room for an at-home office and a large size storage and laundry area. Looking to have a large family gathering and love the outdoors? Look no further than a private oasis back deck and new and updated firepit area to use all year long. The large shed will also remain to house all of your extra toys! Your new home is located near schools, restaurants, and shopping, being centrally located in the heart of Highview and Fern Creek. Don't wait, this home will not last! Call me today for a private showing!
- Type:
- Single Family
- Sq.Ft.:
- 1,862
- Status:
- Active
- Beds:
- 3
- Lot size:
- 0.15 Acres
- Year built:
- 2003
- Baths:
- 3.00
- MLS#:
- 1661390
- Subdivision:
- Woodhaven Place
ADDITIONAL INFORMATION
Welcome to 6915 Woodhaven Place Drive! The two story foyer creates a very inviting entry! This 3 bedroom, 2 ½ bath home combines traditional, formal styling with great livability. This home offers a great first floor layout with a large family room that opens to a spacious kitchen and breakfast area. The first floor also features a formal dining room, half bath, utility room and access to the 2 car garage. The open staircase leads to 3 bedrooms and bath all located off of a central hallway. The primary suite includes a spacious bath with garden tub, separate shower, double bowl vanity and walk in closet. Two additional bedrooms share a hall bath. A fenced in back yard with large patio are perfect for entertaining this summer!
- Type:
- Single Family
- Sq.Ft.:
- 3,386
- Status:
- Active
- Beds:
- 5
- Lot size:
- 0.24 Acres
- Year built:
- 1968
- Baths:
- 4.00
- MLS#:
- 1661053
- Subdivision:
- Springmill
ADDITIONAL INFORMATION
Welcome to 6925 Peppermill Ln, a luxurious retreat in Louisville's vibrant 40228 neighborhood. This home boasts a stunning kitchen with sleek granite countertops, seamlessly connected to a formal dining room for elegant meals and gatherings. In the spacious family room, a formal living room has been cleverly converted into a playroom, offering additional space for relaxation and entertainment. The primary bedroom features a massive walk-in closet, while the walkout basement presents an additional potential bedroom and a room ready to be transformed into your very own speakeasy with wet bar plumbing already in place. With these exceptional features and more, 6925 Peppermill offers a perfect blend of luxury and convenience. Schedule a showing today and envision the endless possibilities!
- Type:
- Single Family
- Sq.Ft.:
- 2,210
- Status:
- Active
- Beds:
- 4
- Lot size:
- 0.21 Acres
- Year built:
- 2008
- Baths:
- 3.00
- MLS#:
- 1660724
- Subdivision:
- Cedar Brook
ADDITIONAL INFORMATION
Welcome to the Cedar Brook Neighborhood! This beautiful 4 bedroom 3 bathroom property is your warm hug home! Situated along a cul-de-sac road, you will enjoy waving to your neighbors from the roomy front porch and enjoy the privacy from the quiet / scenic backyard in your new Fern Creek residence. With a generous amount of space, this open concept home delivers the value you want in a home with plenty of entertainment space to enjoy with guests! The primary bedroom is fully equipped with a separate shower and tub for your choosing and plenty of vanity space for those restful mornings getting ready for your day. This property has been waiting for you and we look forward to introducing all!
$284,900
6309 Smyrna Pl Louisville, KY 40228
- Type:
- Single Family
- Sq.Ft.:
- 1,256
- Status:
- Active
- Beds:
- 3
- Lot size:
- 0.28 Acres
- Year built:
- 2021
- Baths:
- 3.00
- MLS#:
- 1660429
- Subdivision:
- Smyrna Place
ADDITIONAL INFORMATION
This beautiful NEWER 3 bedroom, 2 ½ bath home has over 1250 sq ft and is ready for you to call it HOME. From the minute you pull onto the double driveway, you will see how attractive and well-kept this home is. Enter to find the luxury plank flooring, an abundance of natural light stemming from all the windows, and the open floor plan that adjoins the family room, the kitchen, and the dining area. The kitchen features an island, white shaker style cabinets, granite counter tops, large stainless steel single bowl sink, and stainless-steel appliances. Off the dining area, you can travel outside to your spacious private fenced backyard. There is tons of space to entertain and enjoy. The large primary bedroom and bath are also located on the main/1st level of the home - as well as the laundry and ½ bath. Now venture upstairs to find the other 2 very large bedrooms and a full bath. There is an attached 2 car garage ( 20x22) and the home is located near the expressway, dining, and shopping.
$259,900
8101 Delta Cir Louisville, KY 40228
- Type:
- Condo
- Sq.Ft.:
- 1,277
- Status:
- Active
- Beds:
- 2
- Year built:
- 2021
- Baths:
- 2.00
- MLS#:
- 1660311
- Subdivision:
- Austin Gardens
ADDITIONAL INFORMATION
Proudly introducing 8101 Delta Circle, a charming 2 bedroom, 2 bathroom patio style condominium in the Austin Gardens community. Nestled at the end of the road, the brick exterior with a front stone skirt detail and classic landscaping creates an attractive aesthetic. No steps for entry/exit was a thoughtful detail of construction to accommodate easy living. The interior features an open floor plan with 9' ceilings, low maintenance, durable flooring and a neutral color scheme throughout. The kitchen features handsome kitchen cabinets, timeless black kitchen appliances that will remain and a walk-in pantry. The dining area overlooks the desirable covered patio offering private acreage views. Brand new carpeting and modern ceiling fans are featured in both spacious bedrooms. The primary bedroom offers a bathroom en suite with a double bowl vanity, large walk-in shower, and an abundantly sized walk-in closet. The affordable monthly maintenance fee of $181 covers groundskeeping, exterior maintenance, insurance, snow removal and trash. Additional features that aren't to be missed include a 2-car attached garage and a large laundry room. All this and so much more conveniently located in the Highview area.
- Type:
- Single Family
- Sq.Ft.:
- 2,659
- Status:
- Active
- Beds:
- 6
- Lot size:
- 0.16 Acres
- Year built:
- 1975
- Baths:
- 3.00
- MLS#:
- 1660219
ADDITIONAL INFORMATION
Don't miss the opportunity to be the next owner of this resort home, in the suburbs , is on the market just in time for Derby!! Meticulously transformed and maintained by a professional builder, this home offers many unique exciting amenities that make it the pride of the neighborhood. The deck off the Florida room surrounds a big round swimming pool. The outdoor cooking facility would be the envy of any chef. A backyard gazebo is great for outdoor dining or fall gatherings around the firepit. The interior further dazzles with stunning quality features. The kitchen, dining room, living room, Florida room, lower lounge, five bedrooms, two and a half baths all impress with design and décor.
- Type:
- Single Family
- Sq.Ft.:
- 3,280
- Status:
- Active
- Beds:
- 4
- Lot size:
- 0.3 Acres
- Year built:
- 2003
- Baths:
- 4.00
- MLS#:
- 1660168
- Subdivision:
- Catalpa Springs
ADDITIONAL INFORMATION
Welcome to this fantastic custom-built, brick two-story home with a new roof! Arriving home you will be welcomed by a lovely covered front porch that greets you as you walk up. Heading inside, into the foyer, you will immediately notice the beautiful hardwood floors that are throughout most of the home. Just off the foyer is a formal dining room with plenty of room to seat up to 10 people. Straight on from the foyer is an awesome open great room, dining area, and kitchen. You will love how bright and airy this space is. A very nice tiled fireplace highlights the huge great room. The kitchen offers granite countertops, tile backsplash, wonderful appliances, and a breakfast bar. There is also a half bath and access to the 2 car garage on the 1st floor.All the bedrooms and convenient... laundry room are located on the 2nd floor. The primary suite offers a spacious bedroom, 2 walk-in closets, and bonus space perfect for a private dressing room or storage. The primary bath features 2 vanities, tile flooring, a whirlpool tub, and a separate shower. Rounding out the 2nd floor are 3 more large bedrooms and a 2nd full bath. The fully finished basement features an enormous family room with a built-in projection home theater system, built-in bookcases, and a wet bar. The rest of the basement offers a large bonus room with a closet that can be used as a 5th bedroom, a full bath with shower stall, and 2 unfinished storage closets. Out back is a nice, flat yard with a covered patio and fire pit. Plenty of room for recreation, gardening, and entertaining. Convenient neighborhood is close to lots of shopping, restaurants, Quail Chase Golf Course and McNeely Lake Park. You can't miss out on this amazing home you have been dreaming of, schedule your showing today.!
- Type:
- Single Family
- Sq.Ft.:
- 1,883
- Status:
- Active
- Beds:
- 3
- Lot size:
- 0.15 Acres
- Year built:
- 2005
- Baths:
- 3.00
- MLS#:
- 1660016
- Subdivision:
- Woodhaven Place
ADDITIONAL INFORMATION
Don't miss out on this beautiful 3 bed, 2.5 bath home conveniently located near Hurstbourne Parkway, Bardstown Rd, Breckenridge Ln and a short distance to interstates. Prepare to be impressed by a two-story entryway that welcomes you into the formal dining area, the great room, or to retreat upstairs and relax in one of the 3 generously sized bedrooms. This home features a spacious eat-in kitchen with a peninsula that is open to the great room making it perfect for entertaining guests, along with the convenient first-floor half bathroom. The first-floor laundry room is just off the kitchen and is conveniently located near the entrance from the garage. Upstairs you'll find the generously sized primary suite. The primary bathroom boasts double sinks, whirlpool tub, and separate shower. The second floor is also home to 2 more bedrooms and a full bathroom. Relax out back in your own private park-like setting. The fenced-in rear yard comes complete with a concrete patio and is meticulously landscaped for your outdoor enjoyment, and summer barbecues. Beyond the fence is your own private park-like space featuring an herb and vegetable garden. First Showing is Open House on May 19th.

The data relating to real estate for sale on this web site comes in part from the Internet Data Exchange Program of Metro Search Multiple Listing Service. Real estate listings held by IDX Brokerage firms other than Xome are marked with the Internet Data Exchange logo or the Internet Data Exchange thumbnail logo and detailed information about them includes the name of the listing IDX Brokers. The Broker providing these data believes them to be correct, but advises interested parties to confirm them before relying on them in a purchase decision. Copyright 2024 Metro Search Multiple Listing Service. All rights reserved.
Louisville Real Estate
The median home value in Louisville, KY is $166,268. This is higher than the county median home value of $161,000. The national median home value is $219,700. The average price of homes sold in Louisville, KY is $166,268. Approximately 49.74% of Louisville homes are owned, compared to 40.5% rented, while 9.76% are vacant. Louisville real estate listings include condos, townhomes, and single family homes for sale. Commercial properties are also available. If you see a property you’re interested in, contact a Louisville real estate agent to arrange a tour today!
Louisville, Kentucky 40228 has a population of 684,917. Louisville 40228 is less family-centric than the surrounding county with 24.93% of the households containing married families with children. The county average for households married with children is 26.96%.
The median household income in Louisville, Kentucky 40228 is $48,392. The median household income for the surrounding county is $52,237 compared to the national median of $57,652. The median age of people living in Louisville 40228 is 36.3 years.
Louisville Weather
The average high temperature in July is 87.92 degrees, with an average low temperature in January of 26.08 degrees. The average rainfall is approximately 46.52 inches per year, with 9.76 inches of snow per year.
