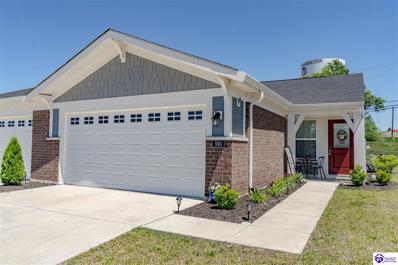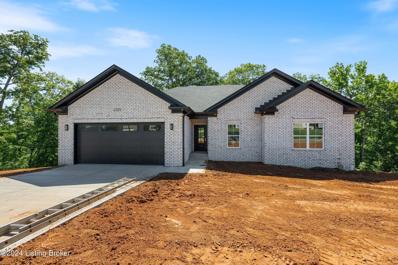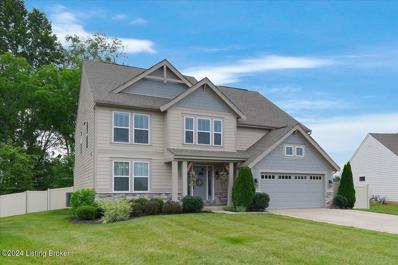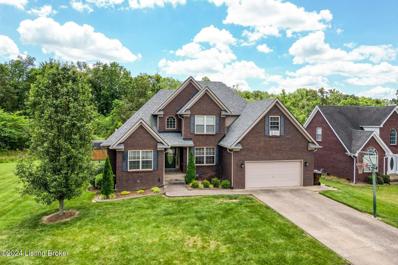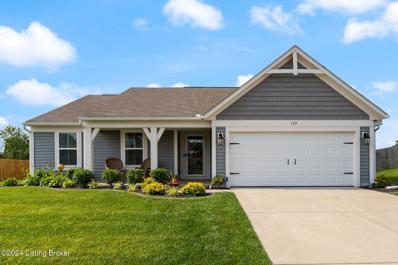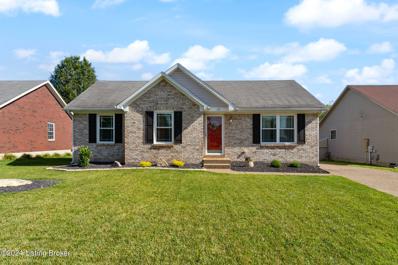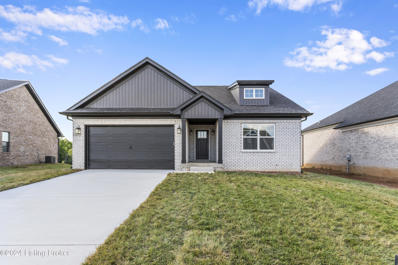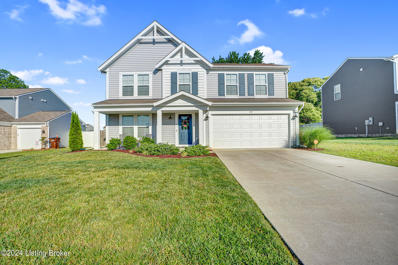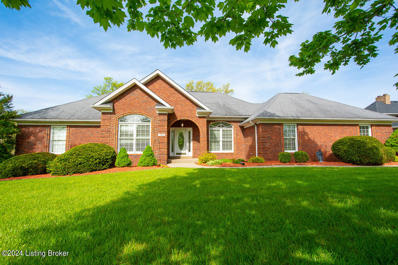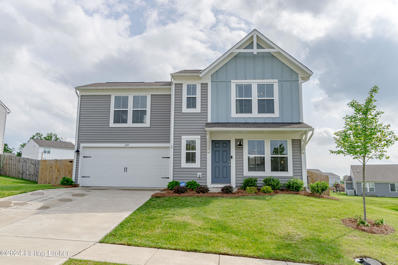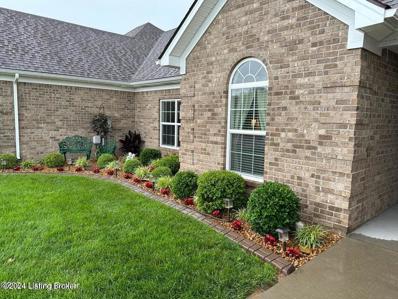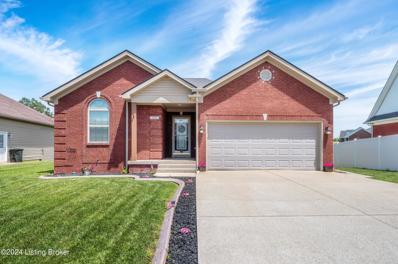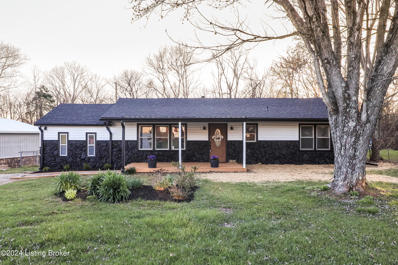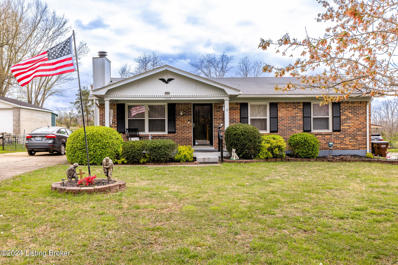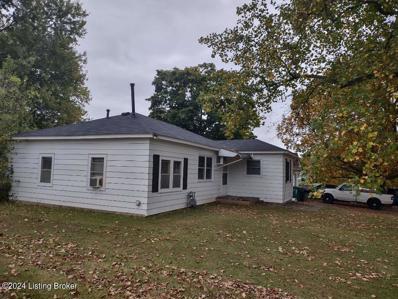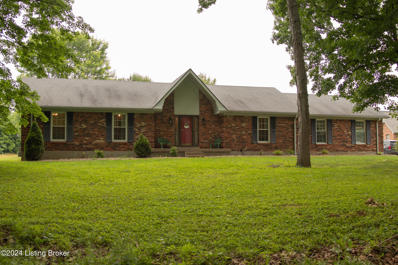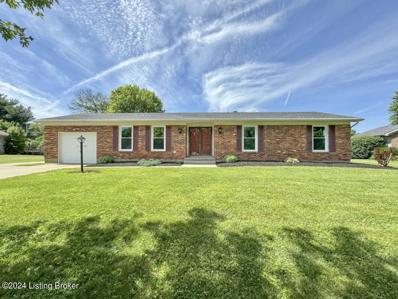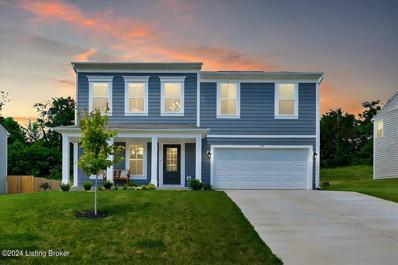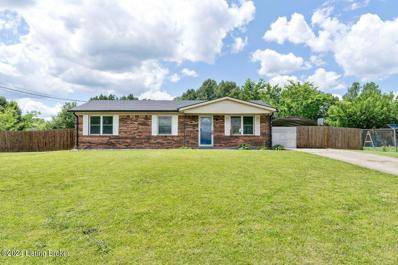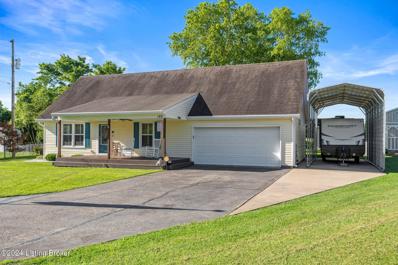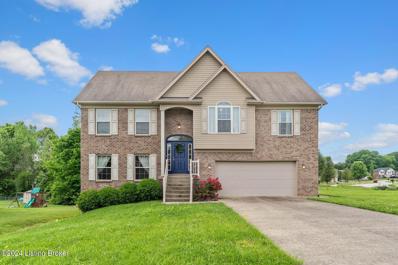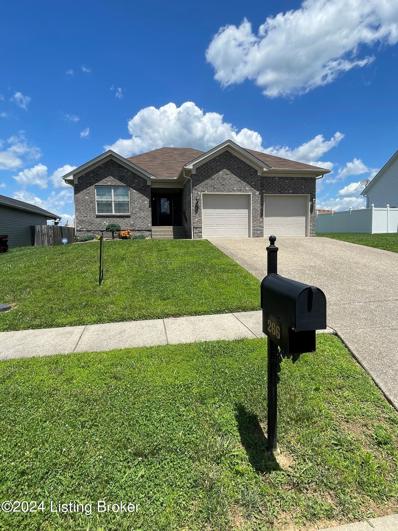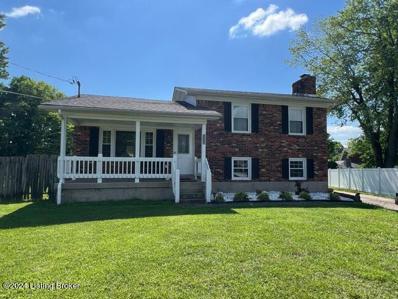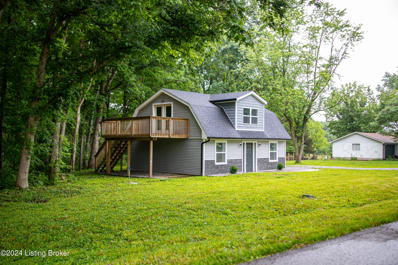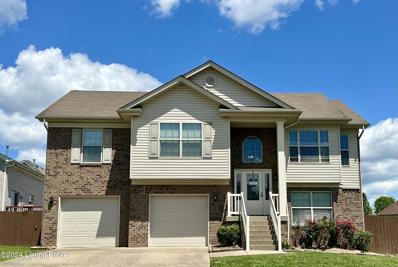Mount Washington KY Homes for Sale
- Type:
- Single Family
- Sq.Ft.:
- n/a
- Status:
- NEW LISTING
- Beds:
- 2
- Lot size:
- 0.11 Acres
- Year built:
- 2022
- Baths:
- 2.00
- MLS#:
- 1274250
- Subdivision:
- Other
ADDITIONAL INFORMATION
Welcome to 590 Falling Leaf Drive. This fantastic patio home is located in the Harvest Point subdivision in Mt. Washington. Built in 2022 by Fischer Homes, this home still looks and feels brand new. It is bright and airy space thanks to the abundance of natural light.
- Type:
- Single Family
- Sq.Ft.:
- 1,800
- Status:
- NEW LISTING
- Beds:
- 3
- Year built:
- 2024
- Baths:
- 2.00
- MLS#:
- 1663277
- Subdivision:
- Rivercrest
ADDITIONAL INFORMATION
New construction! 1800 sq ft walk out ranch with open floor plan. Great room with 9' ceiling, crown molding & LVP flooring. Kitchen & dining area have 9' ceilings & luxury plank flooring. Kitchen cabinets are white with quartz counter tops, large grey Island and tile back splash. Walk in pantry. Stainless steel appliances include dishwasher, microwave & range. Primary bedroom is spacious with recessed lighting & crown molding. The en-suite boast tiled shower, double bowl vanity & large walk-in closet. There are 2 additional bedrooms with another full bath. A mud room is off the garage with a separate first floor laundry room. A 12x18 covered deck with phenomenal views of the woods behind your home. 9'' ceilings throughout home. The walkout basement includes a 3rd full bathroom that's roughed in. Unfinished walkout has 9" ceilings. The exterior offers a covered front porch and a covered rear deck. Attached front entry 2 car garage. 1 year builder warranty included. We have other homes available in this community for sale or near completion to pick from. Closing to be completed with Limestone Title Agency, Attorney Steve Parker. Builder does not provide or pay for mailbox. Any HOA fees owing or due is the sole responsibility of the buyer(s). Central Park Fund of $1500.00 to be reimburse to builder at closing by buyers. Restrictions of Rivercrest HOA to this property is section 4, Twin Falls. All information deemed correct & provided to Realtor by Builder. This is a variable commission rate-based listing.
- Type:
- Single Family
- Sq.Ft.:
- 3,400
- Status:
- NEW LISTING
- Beds:
- 4
- Lot size:
- 0.41 Acres
- Year built:
- 2018
- Baths:
- 4.00
- MLS#:
- 1663266
- Subdivision:
- River Crest
ADDITIONAL INFORMATION
WELCOME HOME TO 108 BLACK WALNUT CT. LOCATED IN SOUGHT AFTER RIVERCREST SUBDIVISION! ONLY 5 YEARS OLD & THIS HOME HAS SO MUCH TO OFFER! Upon entering you'll find your work from home office & a half bath for convenience. You'll fall in love with your ''like new'' kitchen offering an abundance of trendy features, beautiful cream colored cabinetry, pantry, center island w/breakfast bar, a dry bar, & dining area. The kitchen is open to the great room w/windows galore allowing all the natural light to flow through the room. You have a gorgeous floor to ceiling fireplace to enjoy in the Fall & Winter seasons too! Upstairs you'll find your roomy primary bedroom that leads to your ''awesome'' ensuite bathroom with double vanity sinks, shower & bathtub. You'll find 3 more nice sized bedrooms, 1 with it's own full bathroom & walk-in closet & another full bathroom in the hall for a total of 3 full bathrooms! There's a convenient laundry rm. w/cabinets & shelving to complete the 2nd floor living space. The basement is partially finished w/a family room. Entertain family & friends in your backyard pool area! The sellers have really "amped it up" in this space...There's a wonderful sitting area w/fire pit, & your 21X36 Custom Mountain Lake Pool is 3- 6 ft. deep. There's also a nice sized Tuff shed w/electric for storing pool toys & more. Don't worry about parking for your family & friends, the sellers have widened the driveway by 2 ft. on each side! Make sure you take a look at the seller's list of upgrades! This home has it all so what are you waiting for, call today for your private showing before it's gone!!!
- Type:
- Single Family
- Sq.Ft.:
- 3,570
- Status:
- NEW LISTING
- Beds:
- 4
- Lot size:
- 0.37 Acres
- Year built:
- 2010
- Baths:
- 4.00
- MLS#:
- 1663059
- Subdivision:
- Autumn Glen
ADDITIONAL INFORMATION
Welcome to 330 Persimmon Dr, nestled in the highly coveted Autumn Glen neighborhood! This exquisite brick home experienced a renovation in 2020 and boasts many desired upgrades. There is white oak hardwood flooring throughout the main floor offering a seamless blend of elegance and durability. The kitchen is a chef's delight, featuring upgraded granite countertops, beautifully painted white cabinetry, stainless steel appliances, and a stylish tile backsplash. Updated light fixtures add a modern touch and will remain for your enjoyment. The spacious primary bedroom features a tray ceiling and a bump out sitting room. The primary ensuite includes his and her sinks, a walk in closet and linen closet, a jacuzzi tub and stand-alone shower. Upstairs, there are three nice sized bedrooms, along with a jack and jill bathroom. A bonus feature of this property is the large, finished basement, which includes a large family room, a bonus room- perfect for an office or hobby space, a full bathroom, and ample storage closets to keep everything organized. Outside, the large, fully fenced backyard beckons with a playset and storage shed that will remain for your convenience. Enjoy gatherings on the updated, covered Trex deck, or spend your time lounging around on the lower patio-the perfect setting for outdoor entertaining. Autumn Glen offers desirable neighborhood amenities, including a community pool and clubhouse for endless summer fun. Plus, this home is located in the sought-after Mount Washington Elementary and Eastside school district. In addition to the renovations mentioned above, the home also features a new roof, which was installed in May 2023. Don't miss the opportunity to make this stunning property your new home sweet home! Schedule your private showing today.
- Type:
- Single Family
- Sq.Ft.:
- 1,637
- Status:
- NEW LISTING
- Beds:
- 3
- Lot size:
- 0.26 Acres
- Year built:
- 2021
- Baths:
- 2.00
- MLS#:
- 1662886
- Subdivision:
- Hubbards Landing
ADDITIONAL INFORMATION
Comfort, style and well maintained home in the desirable Hubbards Landing community. With 3 bedrooms, 2 full baths and 1637 sq ft of finished living space, this beautiful home features an open split floor plan. A covered front porch welcomes you in to the foyer with luxury vinyl flooring to a great room with a cozy electric heating fireplace that can be changed to various colors. The open design has an eat-in kitchen with custom cabinetry, granite countertops, subway tile backsplash, and stainless steel appliances. (Dishwasher replaced May2023). A walk-in pantry provides an abundance of storage, and your 3'7'' x 8'9'' granite top island has extra seating, perfect for entertaining guests. Enjoy your meals in the dining area that provides access to your patio & fenced-in backyard (sodded in April 2023} that contains flower gardens and a dry rock bed. Your relaxing primary suite offers a spacious walk-in closet and a private bath with a walk-in shower and water closet. Two additional nice-sized bedrooms, a full bath, and laundry room complete your living space. Additional features include a 2-car attached garage which has GatorGuard Concrete Coatings protection, surge protection on heat pump/AC unit which has been serviced yearly by local HVAC company, and soft-close hinges on all cabinet doors throughout the home. New upgraded carpet and spill proof pad (Nov 2023) in great room and primary suite is very comfortable. The home is conveniently located near restaurants, shopping Kroger Superstore, and schools!!
- Type:
- Single Family
- Sq.Ft.:
- 1,064
- Status:
- NEW LISTING
- Beds:
- 3
- Year built:
- 2001
- Baths:
- 2.00
- MLS#:
- 1662820
- Subdivision:
- Aulbern Estates
ADDITIONAL INFORMATION
Located in the heart of Mt. Washington, this 3 Bedroom, 2 Bath home is perfect for new home buyers. All appliances can remain! New Fridge, new stove, HVAC and water heater all under 4 years old. The Primary Bedroom includes a vaulted ceiling and a connected bathroom for privacy and convenience. The backyard is fully fenced with a gate for extra car parking or easy access for mowing equipment. Spacious double door shed with a loft for storage, as well as a separate storage slot with a ramp for mowers. Situated on a quiet street convenient to schools, parks and shopping. New landscaping completes this move in ready home!
- Type:
- Single Family
- Sq.Ft.:
- 1,510
- Status:
- NEW LISTING
- Beds:
- 3
- Lot size:
- 0.19 Acres
- Year built:
- 2024
- Baths:
- 2.00
- MLS#:
- 1662817
- Subdivision:
- River Crest
ADDITIONAL INFORMATION
Newly completed Stoyell Built Home in highly sought after River Crest. This beautiful, modern brick ranch offers over 1500sq ft on the main level plus another +1500 sq ft in the unfinished WALK-OUT basement, which has roughed-in plumbing for a third bath. Tons of windows and vaulted ceilings throughout the open-concept living area provide natural light and a wonderful flow to the home. The attention to detail is evident everywhere you look. From the beautifully laid tile to the custom cabinetry, all of the lighting and design choices, and the stunning engineered hardwoods floors, everything is perfection. And will you just look at that view that you get to enjoy from your covered back deck!
- Type:
- Single Family
- Sq.Ft.:
- 2,256
- Status:
- Active
- Beds:
- 3
- Lot size:
- 0.21 Acres
- Year built:
- 2020
- Baths:
- 3.00
- MLS#:
- 1662612
- Subdivision:
- Hubbards Landing
ADDITIONAL INFORMATION
Hunting for a newer home in a great neighborhood that isn't under construction? You've finally found it! This picturesque Fischer Home is less than 4 years old and was designed to impress. The first floor features an open concept layout, with the kitchen, dining area, and family room all flowing into a single vast space that is perfect for entertaining. The kitchen boasts stainless-steel appliances that are accented by lovely white cabinetry and granite countertops. You will love the sliding glass doors lead from the morning room to the back patio, gazing out into the sprawling backyard, delightful patio, and above ground pool surrounded by a privacy fence. An office and a half bath complete the first floor. The 2nd floor begins in the loft, which serves as a great extra den space and a common area leading into the primary suite, 2 more sizable bedrooms, a laundry room, and a full bathroom. The primary suite boasts a spacious bedroom, a walk-in closet, and a primary bathroom highlighted by a double vanity, a large tub, and a walk-in shower with sliding glass doors. A 2-car attached garage completes the property. Schedule your private showing today!
- Type:
- Single Family
- Sq.Ft.:
- 3,291
- Status:
- Active
- Beds:
- 4
- Lot size:
- 0.48 Acres
- Year built:
- 1928
- Baths:
- 3.00
- MLS#:
- 1662600
- Subdivision:
- Twelve Oaks
ADDITIONAL INFORMATION
Welcome home to 173 White Oak Dr. in the highly sought after neighborhood of Twelve Oaks Subdivision in Mt. Washington. This hard to find 1.5 story offers 4 bedrooms, 3 full baths, a walkout basement, 2 car garage, and much more. As you enter the 2-story foyer you'll immediately notice the large living room featuring a catwalk, gas fireplace, vaulted ceiling with recessed lighting and a ceiling fan that opens to the eat-in kitchen complete with a bay window in the breakfast area, ample white cabinets, white appliances, center island with storage, huge pantry, and the laundry room that connects to the garage. The dining room is also open to the kitchen and family room making it the perfect entertaining area. Head down the hall where you'll find two great sized bedrooms, a full bath, and the master suite featuring a jacuzzi tub, tiled shower, double sink vanity, large walk-in closet, and bedroom that connects to the screened in patio. Make your way upstairs to the 4th bedroom and attic area that can be finished for additional storage. Next, head to the partially finished basement offering an open family room with a fireplace, full bath, clothes closet, and an unfinished area with a garage door for easy access to store all your lawn equipment, patio furniture, or an area for a workshop. Finally, retreat outside to my favorite part of the house!! The HUGE deck, patio, and screened in porch that are just waiting for your family and friends. This amazing house won't last long, so schedule your private showing today!!
- Type:
- Single Family
- Sq.Ft.:
- 1,408
- Status:
- Active
- Beds:
- 3
- Lot size:
- 0.2 Acres
- Year built:
- 2020
- Baths:
- 3.00
- MLS#:
- 1662679
- Subdivision:
- Bogard Woods
ADDITIONAL INFORMATION
Welcome to your new home sweet home! Nestled in a charming neighborhood with sidewalks perfect for strolls, this delightful home offers the best of comfort and convenience. Step inside to discover a light-filled open concept layout on the first floor, creating an inviting space for gatherings and everyday living. The stylish kitchen boasts sleek stainless appliances, complemented by elegant granite countertops, making meal prep a breeze and entertaining a joy.Upstairs, you'll find three nice sized bedrooms, including a serene primary suite complete with an en suite bathroom and a spacious walk-in closet, providing a peaceful retreat at the end of the day. Need a designated workspace? No problem! The loft area offers the perfect spot for a home office, ensuring productivity without compromising on comfort.Outside, the fenced backyard provides privacy for relaxing or entertaining, while the two-car garage offers convenient parking and storage space. Located in the sought-after Bullitt county school district, this home is ideal for families. Plus, its easy commute ensures you spend less time on the road and more time enjoying life. With parks nearby, it's a paradise for kids and pets alike, offering endless opportunities for outdoor fun and adventure. Don't miss out on the chance to make this wonderful home yours. Schedule a tour today and start envisioning the memories you'll create in this Mt. Washington gem! Seller is offering a one year Home Membership Home Warranty at closing.
- Type:
- Condo
- Sq.Ft.:
- 1,790
- Status:
- Active
- Beds:
- 3
- Lot size:
- 0.14 Acres
- Year built:
- 2018
- Baths:
- 2.00
- MLS#:
- 1662672
- Subdivision:
- Terrace Of Twelve Oaks
ADDITIONAL INFORMATION
This beautiful move in ready Patio Home In The Terrace of Twelve Oaks In Mt Washington. Less Than A Mile From Bardstown Rd & 8 Miles To The Gene Snyder. All Brick, One Story Homes With 2 Car Attached Garage, Almost 1800 Sq Ft, 3 Bedrooms & 2 Full Baths. Vaulted Great Room Opens Into The Kitchen & Dining Area. Kitchen Has Stylish Cabinetry & Granite Counter-Tops. Wood Laminate Flooring Throughout...No Carpet! Master Bedroom Has Tall, Trey Ceilings, Walk-In Closet & Spacious Bathroom. Vaulted Ceiling In The Front Bedroom Too. Private Covered Back Patio with custom curbing both out front and out back, along side the beautiful landscaping. Schedule your showing before this one gone!
- Type:
- Single Family
- Sq.Ft.:
- 1,361
- Status:
- Active
- Beds:
- 3
- Year built:
- 2008
- Baths:
- 2.00
- MLS#:
- 1662592
- Subdivision:
- Stone Meadows
ADDITIONAL INFORMATION
Welcome to this charming 3-bedroom, 2-bathroom home, perfectly nestled in a highly sought-after, award-winning school district. This beautiful property boasts a spacious walkout basement, offering endless possibilities for entertainment or additional living space. Sitting on a huge lot, the home provides ample outdoor space, ideal for gatherings or simply enjoying the serene surroundings. The fence ensures a secure and secluded environment, perfect for both relaxation and play. Owned by a single, meticulous owner, the home radiates pride of ownership. The stunning curb appeal is highlighted by well-maintained landscaping and an inviting entrance, making a great first impression. This home is not only a visual delight but also offers practical benefits with eligibility for USDA financing, meaning you could potentially secure 100% financing. Don't miss the opportunity to make this delightful house your forever home!
- Type:
- Single Family
- Sq.Ft.:
- 1,616
- Status:
- Active
- Beds:
- 3
- Lot size:
- 0.4 Acres
- Year built:
- 1992
- Baths:
- 2.00
- MLS#:
- 1662585
ADDITIONAL INFORMATION
Welcome to this beautifully renovated ranch home with an exceptional blend of modern comfort and classic charm! Missing by only 2 inches being a ''legal 4 bedroom'', the room being used as a primary bedroom is the perfect oasis! You will be amazed by all the space inside and out! Situated in a serene, private setting, this residence boasts inviting living spaces, and outdoor amenities perfect for relaxation and entertainment. As you enter, you are greeted by a spacious and inviting interior showcasing meticulous updates throughout including maintenance free LVT. The heart of the home is the granite eat-in kitchen, where culinary delights await with its sleek countertops and ample cabinet space. Unwind in the cozy family room, illuminated by a picturesque window that floods the space with natural light, creating a warm and inviting ambiance. Three generously sized bedrooms offer comfort and flexibility for family and guests alike. Indulge in luxury within the room currently used as the primary suite, featuring a lavish walk-in shower, gorgeous tile and bathed in white clean updates providing a tranquil retreat after a long day. Step outside to discover the expansive front porch, perfect for sipping morning coffee or enjoying evening sunsets. Entertain guests on the spacious back deck, overlooking the sprawling yard that extends to open space, offering privacy and serenity. Extra storage can be found in the large pole shed. Located in a desirable neighborhood surrounded by a mix of new construction homes and picturesque farms, this property offers the best of both worlds. Enjoy the tranquility of rural living while still being within close proximity to urban conveniences. Don't miss the opportunity to make this exquisite ranch home yours at a great price. Schedule your showing today and experience the epitome of comfortable living!
- Type:
- Single Family
- Sq.Ft.:
- 1,050
- Status:
- Active
- Beds:
- 3
- Lot size:
- 0.41 Acres
- Year built:
- 1974
- Baths:
- 1.00
- MLS#:
- 1662397
ADDITIONAL INFORMATION
MOTIVATED SELLER. Seller will pay up to $5,000 of buyer closing costs. Come see this extremely well kept home located in Mount Washington! This one is just what you have been looking for offering 3 nice size bedrooms, roomy eat-in kitchen and a living room featuring a vaulted ceiling and wood burning fireplace. Enjoy evenings on the large screened in back deck or even on the covered front porch. The back yard is fully fenced in and offers a shed with full electric, a gazebo with electric run to it and an additional shed for storage. This home is not located in the city limits. Come take a tour today!! Property sold AS IS with absolutely no warranties expressed written or implied. Buyer to verify any and all information or lack of information including but not limited to square footage, lot size, utilities, foundations, environmental concerns, zoningand intended uses, etc.
- Type:
- Single Family
- Sq.Ft.:
- 1,070
- Status:
- Active
- Beds:
- 4
- Lot size:
- 1.3 Acres
- Year built:
- 1955
- Baths:
- 1.00
- MLS#:
- 1662345
ADDITIONAL INFORMATION
Great location! 4BR/1BA, 2 car detached garage, barn, shed, 175' frontage on Flatlick Rd. Approx. 1.3 acres zoned B1, only minutes from sports complex, shopping, etc. Fridge, stove, washer, dryer, mower and weed eater to remain with property.
- Type:
- Single Family
- Sq.Ft.:
- 1,820
- Status:
- Active
- Beds:
- 3
- Lot size:
- 1.88 Acres
- Year built:
- 1989
- Baths:
- 2.00
- MLS#:
- 1662198
ADDITIONAL INFORMATION
Welcome to this beautiful ranch home, this one owner home features real hard wood floors throughout master bedroom, an open floor plan, 3 bedrooms, 2 full bath both recently updated, sitting on 1.88 acres. Not only does this home have an attached garage with lots of storage, it has a detached 2 car garage with even more storage!! Make this house your home today and schedule your private showing!
- Type:
- Single Family
- Sq.Ft.:
- 1,313
- Status:
- Active
- Beds:
- 3
- Year built:
- 1976
- Baths:
- 2.00
- MLS#:
- 1662202
- Subdivision:
- Briarcliff Estates
ADDITIONAL INFORMATION
Welcome to this charming three-bedroom, two-bath all-brick ranch nestled in the heart of Mt. Washington, KY. This home has been completely remodeled inside and is ready for its new owners! Upon entering the foyer, you will be greeted by a formal living room and a cozy den with a wood-burning stove. The kitchen boasts all-new cabinets and countertops, perfect for preparing meals. The home features three decent-sized bedrooms and two beautifully remodeled bathrooms. Additionally, the new windows throughout the home are sure to keep it well-insulated, helping to maintain a comfortable indoor environment and potentially reduce energy costs. This thoughtful upgrade adds to the overall appeal and efficiency of this lovely property. Outside, you can relax on the patio overlooking the spacious yard, ideal for outdoor gatherings. Additionally, the extended driveway provides extra parking space. Don't miss out on this wonderful opportunity to make this house your new home!
- Type:
- Single Family
- Sq.Ft.:
- 2,478
- Status:
- Active
- Beds:
- 5
- Lot size:
- 0.27 Acres
- Year built:
- 2023
- Baths:
- 3.00
- MLS#:
- 1662146
- Subdivision:
- River Crest
ADDITIONAL INFORMATION
WELCOME HOME TO 193 RIDGE BROOK DR LOCATED IN SOUGHT AFTER RIVER CREST SUBDIVISION! THIS ONE IS THE POT OF GOLD AT THE END OF THE RAINBOW...Only 1 year old & the kids can all have their own rooms...what could be better than that? From your welcoming covered front porch step into the open & airy foyer space that leads to the living room offering plenty of windows to allow the natural light to flow through. You'll love your modern kitchen w/plenty of cabinetry, counter space, pantry, a window over the sink, Center Island, & dining area w/sliding doors leading out to the patio & backyard space. There's 1 bedroom & 1 full bath to complete the main floor living space. Upstairs you'll find a nice sized loft space that the kids can enjoy! There's also your primary bedroom & your own private bathroom w/double vanity sinks, tub & separate shower. There are 3 more nice sized bedrooms, a full bath, & convenient laundry room to complete the 2nd floor living space. The kids can stay busy in the subdivision swimming pool & playground too!!! Don't miss seeing this great family home...call today for your private showing!
$200,000
143 Mary Dr Mt Washington, KY 40047
- Type:
- Single Family
- Sq.Ft.:
- 1,122
- Status:
- Active
- Beds:
- 3
- Lot size:
- 0.26 Acres
- Year built:
- 1982
- Baths:
- 1.00
- MLS#:
- 1662139
- Subdivision:
- Lin Meadows
ADDITIONAL INFORMATION
This all brick home is waiting for its new owner in Lin Meadows. It has three bedrooms with one full bathroom. New luxury vinyl plank flooring was installed in 2022 in the bedrooms to match the flooring throughout the home. The eat in kitchen includes a stainless steel refrigerator, stove and microwave that were installed in 2021. The sliding glass doors go out to your patio and large back yard. The back yard is large and has plenty of space for your pets to roam. A new roof was installed in 2020 and new gutters were installed recently. The bathroom has a new vanity and toilet. There is an outdoor attached storage area, a huge carport and a large free standing shed to store your lawn equipment and bikes. It also has a built-in workshop table for your hobbies. Come see this adorable home and make it yours.
- Type:
- Single Family
- Sq.Ft.:
- 1,644
- Status:
- Active
- Beds:
- 3
- Lot size:
- 0.38 Acres
- Year built:
- 1989
- Baths:
- 2.00
- MLS#:
- 1662108
- Subdivision:
- Colonial Aire
ADDITIONAL INFORMATION
This country charmer can be found in the heart of Mt Washington. The front porch is full home width with maintenance free composite decking and wrap around steps. Inside the home you will find a huge kitchen with cabinet space galore, pantry and beautiful breakfast nook/sunroom to enjoy your morning coffee. Or choose to step out back and enjoy your morning time on the covered back deck. Inside you will find a first floor laundry, updated full bath and bedroom in addition to your common areas. Upstairs are 2 additional bedrooms, another updated full bath, a walk-in hall closet and direct attic access through one of the bedrooms. The views are amazing in the backyard from the hot tub and fenced in yard. All of your storage needs are met with the two storage sheds that have electric and the oversized carport. The home also brings summer time enjoyment with the mature blackberry bushes & pear tree! Solar panels are on the rear of the home.
- Type:
- Single Family
- Sq.Ft.:
- 2,537
- Status:
- Active
- Beds:
- 4
- Year built:
- 2012
- Baths:
- 3.00
- MLS#:
- 1662034
- Subdivision:
- Reserves At Bethel Branch
ADDITIONAL INFORMATION
NEW ROOF (May 2024) & NEW HVAC & WATER HEATER (8 mos old). Seller is offering $3k toward buyer's closing costs/rate buy down. This home boasts 4 bedrooms and 3 full bathrooms. The main level features an open concept layout with connected living, dining, and kitchen area, complete with peninsula and all appliances included. The primary bedroom offers a walk-in closet and ensuite full bath, while two additional bedrooms are conveniently situated by the hall full bath. Completing the main level is a laundry room with ample storage space. Downstairs, discover a versatile flex room, currently used as an office, along with the 4th bedroom and another full bath. Plus, enjoy the convenience of an attached two-car garage. Outside, a beautiful corner lot awaits, with a deck perfect for entertain and overlooking the backyard. Please be sure to check out the virtual 3D tour and schedule your private showing today.
- Type:
- Single Family
- Sq.Ft.:
- 1,134
- Status:
- Active
- Beds:
- 3
- Lot size:
- 0.21 Acres
- Year built:
- 2013
- Baths:
- 2.00
- MLS#:
- 1661696
- Subdivision:
- Gentry Crossings
ADDITIONAL INFORMATION
Motivated seller. Price reduction and buyer commission increase. Don't miss your opportunity on 266 CrossField Drive, an immaculate kept 3 bedroom; 2 bath ranch style home, with a 2 car attached garage! Located within the Gentry Crossings subdivision in highly desirable Mount Washington. Featuring arches in the foyer, a coffin ceiling in the living area, an open kitchen floor plan, plenty of cabinets with a pantry area, and spacious closets. The beautiful kitchen appliances are included in this home. Sleep comfortably in the primary bedroom; accompanied with an en-suite bathroom and walk-in closet. Entertain or relax in the evenings with an attached back deck and large yard areas. Conveniently located near parks, the expressway, and schools. Meticulously maintained. This home is a must see, without delay, don't throw your chance away on 266 CrossField Drive. "Beautiful" what can we say, book your private tour today!! Clean and Move In ready Kitchen Appliances Included Landscaped adding Curb Appeal Plenty of Cabinets Pantry Closet Coffin Ceiling Arches in Foyer Spacious Closets Covered Front Porch Open One Level Floor Plan Big Yard Great Schools Parking Additional spaces is 4
- Type:
- Single Family
- Sq.Ft.:
- 1,700
- Status:
- Active
- Beds:
- 3
- Year built:
- 1978
- Baths:
- 3.00
- MLS#:
- 1661671
- Subdivision:
- Curtsinger Estates
ADDITIONAL INFORMATION
Located in the heart of Mt. Washington close to schools, shopping and expressways, this home is snuggled ono a cul-de-sac with a huge fenced-in lot with large deck, great for entertaining. You will feel at home as soon as you walk in this welcoming 3 bedroom 2.5 bath brick home. The eat-in kitchen, complete with stainless appliances, has a breakfast bar and dining area that overlooks the spacious back yard. The Shed will stay for additional storage. The lower level has an additional great room with laminate flooring and a cozy wood-burning fireplace. Recent updates including new flooring, paint and electrical panel.
- Type:
- Single Family
- Sq.Ft.:
- 1,260
- Status:
- Active
- Beds:
- 3
- Lot size:
- 0.5 Acres
- Year built:
- 2009
- Baths:
- 2.00
- MLS#:
- 1661639
ADDITIONAL INFORMATION
Welcome to this gorgeous 1,260 sqft retreat, nestled on 0.5 acres. This beautifully remodeled home boasts three bedrooms, two bathrooms, and updates throughout. As you step inside, you'll be greeted by the warm and inviting atmosphere of the newly remodeled interior. The sleek and modern kitchen is perfect for cooking up a storm, complete with new appliances and stylish finishes. The bathrooms have been updated with fresh fixtures and fittings, ensuring a luxurious feel throughout. But it's not just the interior that's been renovated - the entire exterior has been upgraded as well! Roof, siding, gutters, windows, doors and new heat & air system ensure that this home is not only stylish but also energy-efficient and easy to maintain. The pièce de résistance is the expansive deck off the primary bedroom with exterior access perfect for soaking up the sun or enjoying a relaxing evening with loved ones. With its serene surroundings and tranquil atmosphere, this property is the perfect retreat from the hustle and bustle of everyday life. Contact us today to schedule a viewing and make this beautiful home yours.
- Type:
- Single Family
- Sq.Ft.:
- 1,804
- Status:
- Active
- Beds:
- 3
- Lot size:
- 0.21 Acres
- Year built:
- 2013
- Baths:
- 3.00
- MLS#:
- 1661551
- Subdivision:
- Reserves At Bethel Branch
ADDITIONAL INFORMATION
This beautiful 3 bedroom 3 bath is located in Reserves at Bethel Branch just outside downtown Mount Washington. The upper level is an open concept with a vaulted ceiling and the laundry room with a pantry. The lower level includes 2 ''flex'' rooms one with an adjoining full bath. It has a very spacious 2 car garage with room for hobbies and/or storage and a spacious backyard with a privacy fence.

The data relating to real estate for sale on this web site comes in part from the Internet Data Exchange Program of Metro Search Multiple Listing Service. Real estate listings held by IDX Brokerage firms other than Xome are marked with the Internet Data Exchange logo or the Internet Data Exchange thumbnail logo and detailed information about them includes the name of the listing IDX Brokers. The Broker providing these data believes them to be correct, but advises interested parties to confirm them before relying on them in a purchase decision. Copyright 2024 Metro Search Multiple Listing Service. All rights reserved.
Mount Washington Real Estate
The median home value in Mount Washington, KY is $178,600. This is higher than the county median home value of $168,300. The national median home value is $219,700. The average price of homes sold in Mount Washington, KY is $178,600. Approximately 79.98% of Mount Washington homes are owned, compared to 15.43% rented, while 4.59% are vacant. Mount Washington real estate listings include condos, townhomes, and single family homes for sale. Commercial properties are also available. If you see a property you’re interested in, contact a Mount Washington real estate agent to arrange a tour today!
Mount Washington, Kentucky 40047 has a population of 14,285. Mount Washington 40047 is more family-centric than the surrounding county with 34.57% of the households containing married families with children. The county average for households married with children is 29.5%.
The median household income in Mount Washington, Kentucky 40047 is $63,894. The median household income for the surrounding county is $59,917 compared to the national median of $57,652. The median age of people living in Mount Washington 40047 is 36 years.
Mount Washington Weather
The average high temperature in July is 86.8 degrees, with an average low temperature in January of 24.1 degrees. The average rainfall is approximately 46.9 inches per year, with 4.8 inches of snow per year.
