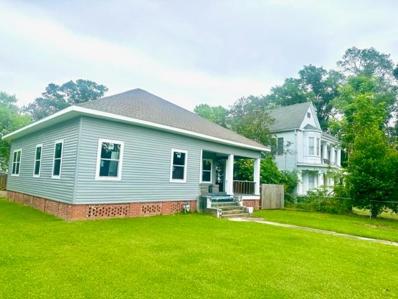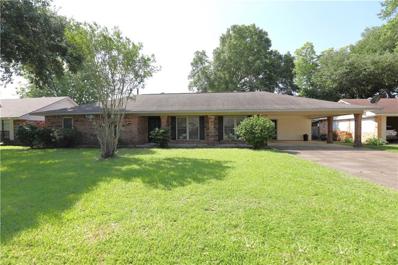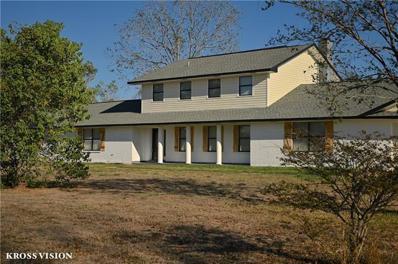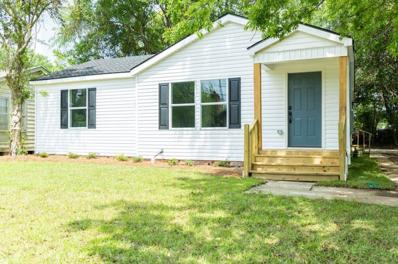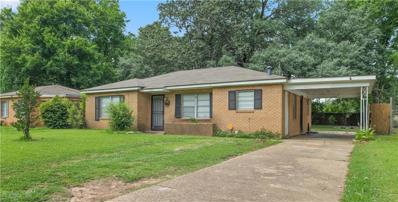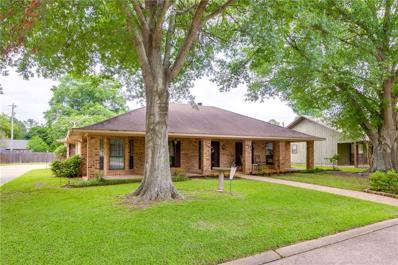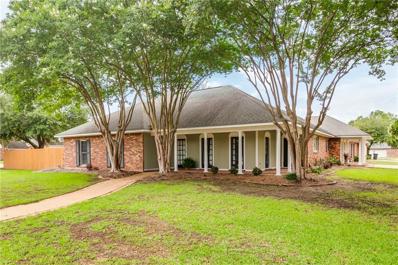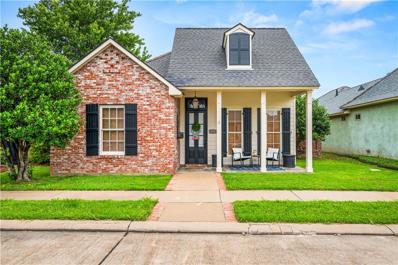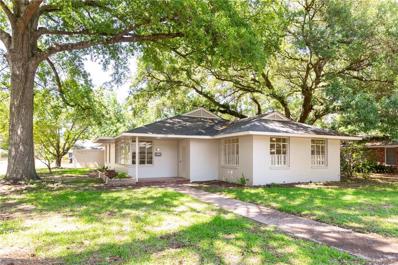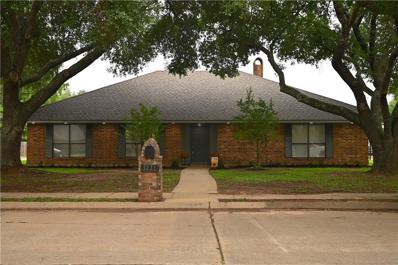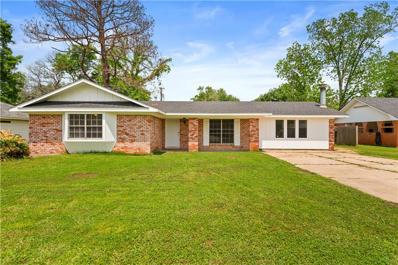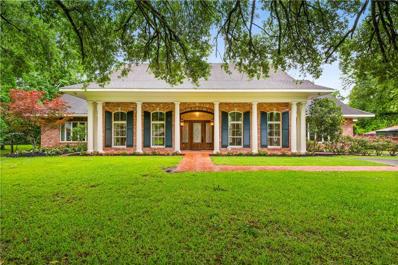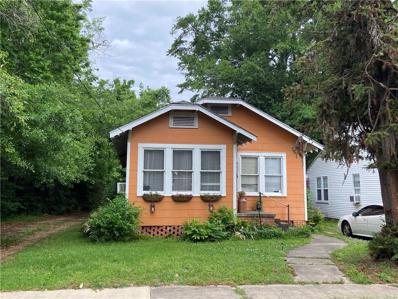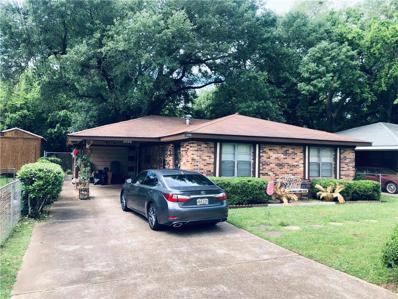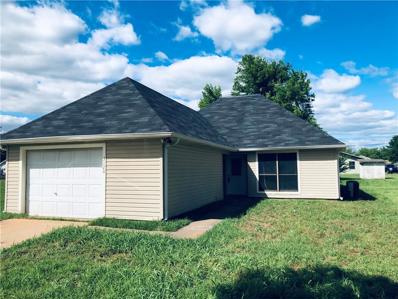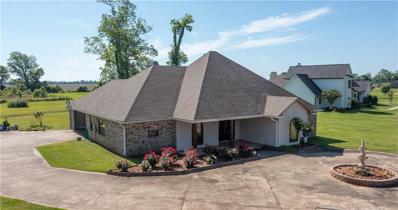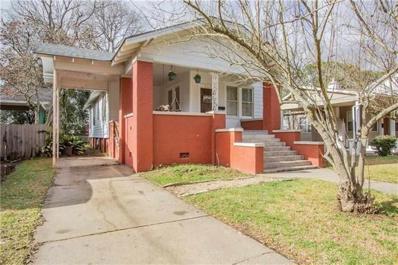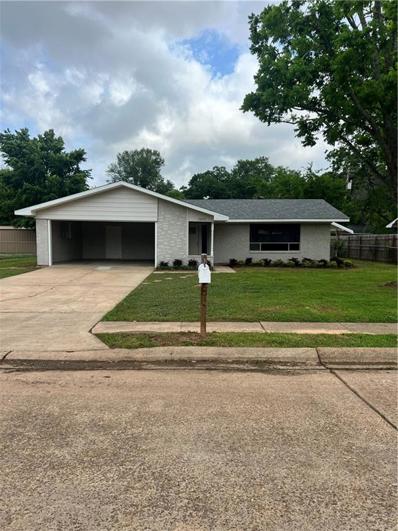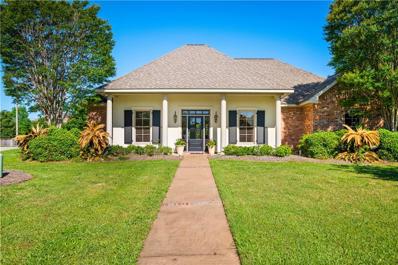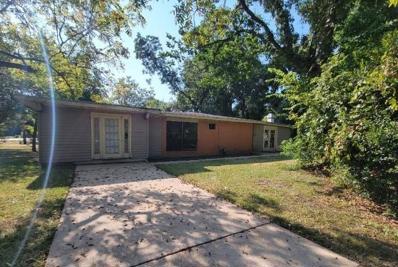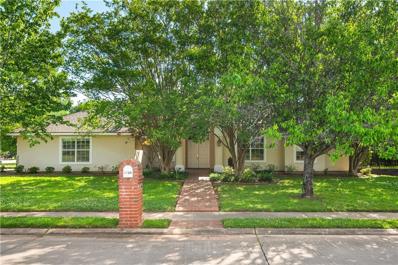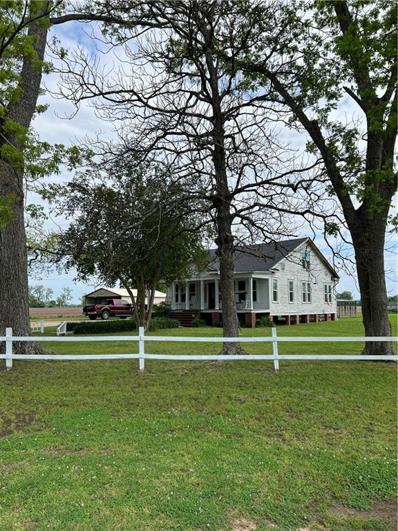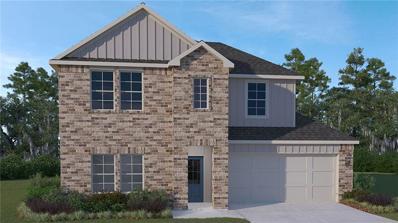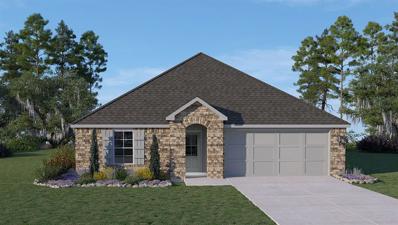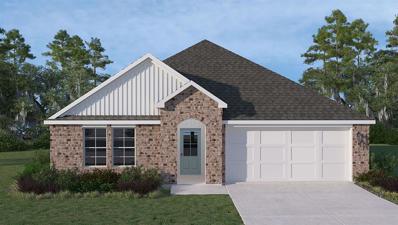Alexandria LA Homes for Sale
- Type:
- Single Family-Detached
- Sq.Ft.:
- 3,000
- Status:
- Active
- Beds:
- 3
- Lot size:
- 0.26 Acres
- Year built:
- 1957
- Baths:
- 2.00
- MLS#:
- 2448795
ADDITIONAL INFORMATION
This Corner lot home within city limits presents an ideal investment or renovation opportunity. With recent updates including a new roof, electrical, plumbing ,vinyl siding, window, and fencing. It awaits personalization. Sold as-is with all remaining supplies that will be sold with the house(excluding equipment), it offers the perfect canvas for customization and transformation. The listing broker's compensation offer is extended only to MLS participant's where the listing is filed.
- Type:
- Single Family-Detached
- Sq.Ft.:
- 1,851
- Status:
- Active
- Beds:
- 3
- Lot size:
- 0.29 Acres
- Year built:
- 1980
- Baths:
- 2.00
- MLS#:
- 2448523
- Subdivision:
- GEORGETOWN
ADDITIONAL INFORMATION
Location, location, location and move-in-ready: kitchen and bathrooms were updated, all of the wallpaper has been removed, fresh paint throughout, and a wall was taken down to open the floor plan! Shelving was removed to increase the floor space of the den with gas logs/brick fireplace, and new fans with updated lighting fixtures were installed. Your furniture and interiors will fit seamlessly in this open floor plan. You will enjoy the walk-in closets, large closets, and hall closets offering ample storage. The large, covered patio further extends the living space outside to enjoy the privacy fenced backyard. The storage extends outside with a large storage building and storeroom closet. This home offers convenience, open concept, updates, and closets! You will enjoy calling this address home!
- Type:
- Single Family-Detached
- Sq.Ft.:
- 4,100
- Status:
- Active
- Beds:
- 6
- Year built:
- 1975
- Baths:
- 4.00
- MLS#:
- 2448184
ADDITIONAL INFORMATION
MOTIVATED SELLER !!!. Looking for a big family home in a great location right off of 28 West in Alexandria? This home is located close to the recreation complex, airport and local businesses and has ample indoor and outdoor space. Measuring approximately 4100 square foot heated, this home features 2 Primary bedrooms both with their own primary bath rooms. This spacious home has 6 bedrooms and 4 full bath rooms, a expansive dining room that is open to a spacious kitchen, which is all electric, with an attached Butlers Pantry. Relax in the spacious den that has a wood burning fireplace and with cedar and birch woodwork. Outside, enjoy a large patio and deck area that is adjacent to the salt water pool. A new roof, siding, insulation and septic pump installed in 2021. with a little TLC this home could be stunning.
- Type:
- Single Family-Detached
- Sq.Ft.:
- 1,220
- Status:
- Active
- Beds:
- 3
- Lot size:
- 0.21 Acres
- Year built:
- 1958
- Baths:
- 1.00
- MLS#:
- 2448145
ADDITIONAL INFORMATION
Step into luxury with this stunning property that has been completely remodeled from the studs up. Enjoy the peace of mind with new electrical systems, fresh paint, modern bathrooms, and top-of-the-line appliances. The open floor plan features a spacious layout, perfect for entertaining guests, and a large island that adds both functionality and style to the heart of the home.
- Type:
- Single Family-Detached
- Sq.Ft.:
- 1,139
- Status:
- Active
- Beds:
- 3
- Lot size:
- 0.19 Acres
- Year built:
- 1954
- Baths:
- 1.00
- MLS#:
- 2447633
- Subdivision:
- FOURLEAF VILLAGE
ADDITIONAL INFORMATION
Are you needing a Three Bedroom house that doesn’t break the bank??! Check out this cute three bedroom home conveniently located in Alexandria. Several updates have been completed with new paint, some new flooring, and light fixtures. The hardwood floors are in great condition. There is no carpet in the home. There is covered parking and privacy fence in the backyard. The home should qualify for VA & FHA financing.
- Type:
- Single Family-Detached
- Sq.Ft.:
- 2,434
- Status:
- Active
- Beds:
- 3
- Lot size:
- 0.38 Acres
- Year built:
- 1980
- Baths:
- 3.00
- MLS#:
- 2447289
- Subdivision:
- BRENTWOOD
ADDITIONAL INFORMATION
Welcome to 417 Highpoint! This beautiful home features 3 spacious bedrooms and 2.5 modern bathrooms. The recently updated kitchen boasts granite countertops, sleek stainless-steel appliances (refrigerator stays with the home), and an inviting eat-in counter. You'll love the flexibility of the breakfast area and the elegance of the formal dining room, perfect for hosting family dinners or entertaining guests. The den is truly the heart of the home, with its impressive cathedral ceilings, cozy fireplace, and ample space for relaxation or gatherings. The primary bedroom measures a generous 17 x 13 feet, providing plenty of room for your personal retreat. The primary bathroom has been recently updated with contemporary finishes, ensuring a luxurious experience. This property offers the perfect blend of comfort and style. *Seller will be replacing the roof before closing.
- Type:
- Single Family-Detached
- Sq.Ft.:
- 4,278
- Status:
- Active
- Beds:
- 5
- Lot size:
- 0.73 Acres
- Year built:
- 1988
- Baths:
- 4.00
- MLS#:
- 2447146
- Subdivision:
- Hunters Grove
ADDITIONAL INFORMATION
Welcome to this exquisite property nestled in a picturesque neighborhood, boasting a spacious home situated on a generous double corner lot. Upon arrival, you're greeted by the convenience of double car parking and a double car garage, along with a charming side entry ideal for guests. The inviting front porch sets the tone for the warm ambiance found throughout. Step inside to discover multiple expansive living areas, offering versatility to tailor to your lifestyle preferences. The main living room serves as the heart of the home, featuring a captivating brick fireplace, built-ins, and seamless connectivity to the kitchen—a perfect layout for entertaining and everyday living. The well-appointed kitchen is a chef's dream, highlighted by a large island, stainless steel appliances, and ample countertop space for culinary creations. Adjacent, a convenient butler pantry leads to the formal dining area, offering stunning backyard views—a delightful backdrop for memorable gatherings. The split floor plan provides privacy and comfort, with three sizable bedrooms and two baths situated down one hall. Meanwhile, the remainder of the home boasts an additional den area and the luxurious primary bedroom retreat. Revel in the serenity of double closets and a full ensuite, complete with a soaker tub, double vanity, and separate shower. Direct access from the ensuite to the back patio ensures effortless relaxation. Outside, the backyard oasis beckons with its park-like setting, featuring a sprawling lawn, inground pool, and expansive covered patio—perfect for outdoor enjoyment year-round. Complete with a fully fenced yard, this private sanctuary offers ample space for recreation and relaxation. Experience the epitome of suburban living, where every detail is thoughtfully curated to elevate your lifestyle. Don't miss the opportunity to make this dream home yours today!
- Type:
- Single Family-Detached
- Sq.Ft.:
- 1,829
- Status:
- Active
- Beds:
- 3
- Lot size:
- 0.32 Acres
- Year built:
- 2006
- Baths:
- 3.00
- MLS#:
- 2447241
- Subdivision:
- CROSSGATES
ADDITIONAL INFORMATION
Welcome to your dream home in the coveted Crossgates subdivision! This stunning 3 bedroom, 3 bath gem features 1,829 HSF of luxurious living space. This home has been thoughtfully updated, featuring freshly painted interiors and exteriors, a new fence, and lush sod. The remodeled bedrooms and kitchen showcase modern sophistication, while the new carpet and tankless hot water heater provide comfort and efficiency. Relax by the cozy fireplace in the spacious living room, complete with custom built-ins, charming arched doorways, and tall ceilings. BONUS: Enjoy the benefits of having a whole house water filtration system, along with community perks, such as exclusive access to the in-ground pool and playground. Some other features include: a front porch, back patio, fenced-in courtyard, granite countertops, custom roman shades, a designated work station with a coffee bar, double car garage, and an ADT security system. Experience upscale living at its finest and schedule a private tour today to make this amazing property yours!
- Type:
- Single Family-Detached
- Sq.Ft.:
- 1,945
- Status:
- Active
- Beds:
- 2
- Lot size:
- 0.28 Acres
- Year built:
- 1960
- Baths:
- 2.00
- MLS#:
- 2447432
ADDITIONAL INFORMATION
Welcome to this mid-century modern gem nestled in the heart of the historic post-war neighborhood of Petrus Heights. This spacious 2-bedroom, 2-bathroom home offers nearly 2,000 square feet of living space, making it the perfect haven for those seeking both style and comfort. As you step inside, you'll be greeted by an abundance of natural light streaming through the large windows throughout the home. The expansive floor-to-ceiling windows in the sunroom create a stunning focal point. The well-appointed kitchen boast ample countertop space, a convenient breakfast bar, small dinning area, and pantry for all your storage needs. One of the most unique features of this home is the indoor/outdoor breezeway that seamlessly connects the kitchen to the garage. This versatile space not only extends the already generous living area but also includes additional storage space and a laundry room for ultimate convenience. Imagine hosting unforgettable gatherings with loved ones around the modern fireplace, creating memories that will last a lifetime. With a secure 2-car garage, you'll have peace of mind knowing your vehicles are safe and protected from the elements. The prime location of this home, just minutes from the center of town, offers the perfect balance of tranquility and accessibility.
$344,900
5221 LARK Lane Alexandria, LA 71303
- Type:
- Single Family-Detached
- Sq.Ft.:
- 2,576
- Status:
- Active
- Beds:
- 4
- Lot size:
- 0.47 Acres
- Year built:
- 1981
- Baths:
- 2.00
- MLS#:
- 2446993
ADDITIONAL INFORMATION
If you were going to spend $100,000 to remodel your home, this is what you would do. Discover this completely remodeled 2500+ square foot find in a peaceful, upscale neighborhood. Every detail of this 3-bedroom, 2-bath home has been completely remodeled for modern luxury living. From the sleek new floors to the 9 foot ceilings, the chef's kitchen with new custom cabinets and granite countertops, brand new stainless appliances complete with a double oven range…no expense has been spared. I mean, the oven has never been cooked in, and the dishwasher has never washed a dish! You’ll love the master suite with its beautiful bath, featuring a glass-enclosed tub/shower, a huge closet and all new cabinets. Need space for work or guests? The large additional room offers endless possibilities. Outside, the shaded patio provides a comfortable and shaded area for relaxation and for gatherings. With a new A/C, water heater, roof, and upgraded lighting throughout, comfort and convenience abound. Don't miss the chance to make this your dream home – schedule a showing today and see if this is your dream home.
- Type:
- Single Family-Detached
- Sq.Ft.:
- 1,885
- Status:
- Active
- Beds:
- 3
- Lot size:
- 0.29 Acres
- Year built:
- 1962
- Baths:
- 2.00
- MLS#:
- 2444328
- Subdivision:
- MARTIN PARK
ADDITIONAL INFORMATION
Step into the next chapter with this newly revamped gem nestled in Martin Park! Boasting 3 bedrooms, 2 bathrooms, and a generous 1,885 HSF, this home invites you to embrace function and style. Prepare to be captivated by the fresh kitchen, adorned with brand new appliances, countertops, and cabinets painted to perfection. The living rooms (x2) & bedrooms are fitted with vinyl flooring and freshly laid carpet. Luxuriate in the bathrooms, where a nice neutral palette sets the scene for relaxation. Enjoy the glow of new mirrors and lighting fixtures that add a touch of modern elegance to your morning routine. Step outside to your own private oasis, complete with fencing, a two-story workshop for your creative endeavors, a screened in porch, and an oversized covered patio perfect for hosting gatherings. This MOVE-IN READY beauty is more than just a house; it's a sanctuary, ready to welcome you with open arms!
- Type:
- Single Family-Detached
- Sq.Ft.:
- 5,130
- Status:
- Active
- Beds:
- 4
- Lot size:
- 1.06 Acres
- Year built:
- 2007
- Baths:
- 5.00
- MLS#:
- 2444603
ADDITIONAL INFORMATION
ACRE PLUS LOT IN THE MIDDLE OF TOWN! A lush canopy of live oak and magnolia trees, accented by a plethora of blooming plants and flowers, shade this most elegant custom-built home on 3 landscaped lots with front entry from Marye St. and rear drive/ back access from Nelson St. Spacious porches, brick patios, soaring windows and an inviting brick courtyard with silver leaf maples frame the acre-plus landscaped setting. Beveled glass front door and glowing marble floors pave the way into main living room with its gas fireplace, custom wood shelving, ceilings that stretch to 16 feet and oversized arched windows which welcome the natural light and overlook the courtyard. A cozy sitting room adjoins the living room and vestibule. Truly the heart of this home is the fully appointed kitchen offering distinctive wood cabinetry, top of the line stainless appliances, side by side refrigerator, multiple sinks, pot filller, 6 burner gas cooktop, double ovens, warming drawer, granite counters, oversized pantry, granite island and both a separate butler's pantry w/ icemaker and a welcoming wet bar w/sink plus more storage just steps away.The breakfast room is highlighted by a stunning window and the dining room with bay window can easily hold a table for 10 or more. What was formerly used as a study/office with multitude of built-in shelving can easily convert to 4th bedroom suite with its own bath (seller willing to provide construction necessary to enclose as per buyer) Three sides of glass enclose the indoor pool with its rock and stone waterfall and rose flagstone. Enjoy the exceptionally oversized primary bedroom suite which has courtyard view, his and her bath plus amazing closet space and linen cabinets. Two other bedroom suites are the size of most owner suites. Other features include triple garage, security system, full irrigation in all yards, 2 on-demand hot water heaters, speaker system, 3 heating(gas)/cooling units (enclosed pool area is not heated/cooled)
- Type:
- Single Family-Detached
- Sq.Ft.:
- 1,214
- Status:
- Active
- Beds:
- 3
- Lot size:
- 1 Acres
- Year built:
- 1937
- Baths:
- 2.00
- MLS#:
- 2446934
- Subdivision:
- POPLAR GROVE
ADDITIONAL INFORMATION
Investors, DO NOT miss this opportunity to have a quaint cottage with garage apartment on Elliott Street in the Garden District! Renters want to stay in home and be long term tenants. Seller will not do any repairs. This property is a buy "as is, where it is". Buyers can do an inspection with no expectation of repairs form sellers. See agent remarks for showing opportunities and rental income information.
- Type:
- Single Family-Detached
- Sq.Ft.:
- 1,543
- Status:
- Active
- Beds:
- 4
- Lot size:
- 0.14 Acres
- Year built:
- 1975
- Baths:
- 2.00
- MLS#:
- 2443483
- Subdivision:
- JEFFERSON
ADDITIONAL INFORMATION
This charming FOUR bedroom two bathroom home is in an establisher neighborhood in Alexandria. Also have a fenced in back yard.
- Type:
- Single Family-Detached
- Sq.Ft.:
- 1,241
- Status:
- Active
- Beds:
- 2
- Lot size:
- 0.17 Acres
- Year built:
- 1997
- Baths:
- 2.00
- MLS#:
- 2444251
- Subdivision:
- QUAIL RIDGE
ADDITIONAL INFORMATION
This property is in close proximity to all amenities including shopping and schools. Parks and recreation areas are also available .
- Type:
- Single Family-Detached
- Sq.Ft.:
- 4,963
- Status:
- Active
- Beds:
- 6
- Lot size:
- 1.78 Acres
- Year built:
- 2007
- Baths:
- 5.00
- MLS#:
- 2446307
- Subdivision:
- PECAN RIDGE ESTATES
ADDITIONAL INFORMATION
MOVE.IN.HAPPILY INTO... An Exquisite custom-built residence nestled on a meticulously maintained 1.78-acre estate. This grand two-story masterpiece boasts six bedrooms, four and a half baths, and over 6,000 square feet of meticulously crafted living space. Retreat to the luxurious master suite, a private oasis offering a serene escape with its spa-like ensuite bath and oversized walk-in closet. Five additional well-appointed bedrooms provide comfort and privacy for family and guests alike. Conveniently located on the outskirts of town. his exceptional home offers the epitome of luxury living, combining unparalleled elegance with modern amenities in a serene and private setting. Don't miss your opportunity to own this extraordinary estate. Additional features of this remarkable property include two AC units for optimal climate control, a two-car garage, and ample storage space throughout.
- Type:
- Single Family-Detached
- Sq.Ft.:
- 1,514
- Status:
- Active
- Beds:
- 2
- Lot size:
- 0.2 Acres
- Year built:
- 1942
- Baths:
- 1.00
- MLS#:
- 2446118
ADDITIONAL INFORMATION
Super charming and well built 2 bedroom/1 bath home in a nice area on Marye St. Original hardwood floors that are in great shape are the showpiece of this homes' character. High ceilings, fireplace, big bedrooms, a cute kitchen with aluminum appliances, two bonus spaces can be used a number of ways to give private places for hobbies, hanging out, or for whatever you may want to use them for. Front porch hanger outers will love the setup of this area, as it's almost a living area of its own. Charm and cute are the two best words to describe it, but well built with a very young roof, A/C, and water heater are pretty darned good features to have as well.
- Type:
- Single Family-Detached
- Sq.Ft.:
- 1,451
- Status:
- Active
- Beds:
- 3
- Lot size:
- 0.35 Acres
- Year built:
- 1979
- Baths:
- 2.00
- MLS#:
- 2445914
- Subdivision:
- MARTIN PARK
ADDITIONAL INFORMATION
Updated 3-bedroom, 2-bathroom home in Martin Park is move in ready!! This quaint home has beautiful new flooring throughout, new paint and new granite countertops, new stainless-steel appliances, new custom fixtures and new landscaping. Plenty of storage and a fenced in backyard. Roof is only 3 years old. Come take a look before it's gone. Schedule a showing today!!
- Type:
- Single Family-Detached
- Sq.Ft.:
- 2,383
- Status:
- Active
- Beds:
- 4
- Year built:
- 2006
- Baths:
- 3.00
- MLS#:
- 2444767
ADDITIONAL INFORMATION
New to the market and located in Alexandria’s picturesque Lake District Subdivision, 4816 Collinsburg Drive is a must see. Beautiful landscaping, community walking trails and ample green spaces welcome you to this immaculate 4 bedroom, 2.5 bath home. Inside, tall ceilings and crown molding accentuate the formal dining and large primary living areas. A kitchen for entertaining with a large island, granite counter tops, tons of cabinet space, gas cooktop and more. The private and spacious master suite offers a walk-in closet with built-in cabinets and vanity, dual sinks, large soaking jet tub, and separate shower. A two-car garage and a spacious, fenced backyard, complete with a covered patio, provide a peaceful oasis for relaxing, outdoor gatherings and gardening. Schedule your private showing before it's too late!
- Type:
- Single Family-Detached
- Sq.Ft.:
- 2,203
- Status:
- Active
- Beds:
- 3
- Lot size:
- 0.57 Acres
- Year built:
- 1961
- Baths:
- 2.00
- MLS#:
- 2445952
- Subdivision:
- ENGLAND ACRES
ADDITIONAL INFORMATION
Brick on slab dwelling located on a corner lot, in need of total renovation, to be sold as is. The home is located in a flood zone. The seller will not turn on utilities for inspections and require proof of funds at the time of the offer. This property is eligible for Freddie Mac First Look Initiative through 5/30/24. Owner Occupant offers only during this time.
- Type:
- Single Family-Detached
- Sq.Ft.:
- 3,865
- Status:
- Active
- Beds:
- 4
- Lot size:
- 0.6 Acres
- Year built:
- 1997
- Baths:
- 4.00
- MLS#:
- 2444314
- Subdivision:
- TENNYSON OAKS
ADDITIONAL INFORMATION
Ceilings stretching to 12 feet, wide open rooms that wander into each other beautifully, pleasant interior colors and two tiled covered patios hidden from public view are just a few of the amenities and good vibes emanating from this 3865-square-foot home tucked into a 0.6-acre corner lot in Tennyson Oaks S/D. Built in 1997, this Mediterranean-styled home offers 3 or 4 bedrooms, 2 full and 2 half baths, double living areas, two dining rooms and a fully furnished kitchen with light Corian counters which is truly the heart of the home! You won't miss cleaning carpet here with the plethora of easy maintenance light neutral tile and wood flooring throughout. Your favorite spot may be the recently added second living area with its signature beams, surrounding glass doors with sliding shades, granite bar with refrigerator disguised as a cabinet and lighted doors with shelves that flank the remote controlled electric fireplace with hidden guest bath behind one door. The laundry room comes with washer and dryer, sink and plentiful storage. The 4th bedroom was most recently used as an office and adjoins a half bath. Primary bedroom suite showcases a truly oversized bath with double vanities, deep soaking tub with jets and recently renovated separate shower with room for two. Custom-designed double closets with multitude of built-ins allow a place for more than you need! Two other bedrooms share a hall and full bath. Plentiful speakers can project music inside and out. Fully fenced back yard. Double garage is accessed easily from the main road into Tennyson Oaks and the front double door entry framed by trees and landscaping faces the other side. Two hot water heaters and 3 a/c/heating units.
$179,500
37 BROOKS Road Alexandria, LA 71303
- Type:
- Single Family-Detached
- Sq.Ft.:
- 1,560
- Status:
- Active
- Beds:
- 4
- Lot size:
- 1.02 Acres
- Year built:
- 1910
- Baths:
- 2.00
- MLS#:
- 2444460
- Subdivision:
- Hotwells road
ADDITIONAL INFORMATION
Welcome to your dream farm-style home! This charming 4-bedroom, one and half bath residence is nestled on a private drive, offering serenity and seclusion. As you approach, a spacious front porch invites you to savor your morning coffee while admiring acres of picturesque farmland stretching out before you. Outside, the exterior awaits a fresh coat of paint to revitalize its charming facade, while inside, original hardwood floors and new windows throughout create a cozy and inviting atmosphere. Though currently equipped with window units, this quaint farmhouse offers the perfect canvas for personalized updates and enhancements, ensuring that every corner reflects your unique style and vision. Great Investment Opportunity !!!
- Type:
- Single Family-Detached
- Sq.Ft.:
- 2,772
- Status:
- Active
- Beds:
- 5
- Year built:
- 2024
- Baths:
- 3.00
- MLS#:
- 2445491
- Subdivision:
- OLDE TOWN
ADDITIONAL INFORMATION
Welcome to Olde Town, D.R. Horton’s New Construction Community in Rapides Parish! The Rosemont is one of our limited two-story plans. The home offers a spacious five-bedroom layout with a game-room upstairs. The kitchen is designed with sleek white cabinets, granite countertops and a subway tile backsplash and is equipped with stainless steel appliances that include a gas stove, dishwasher, and micro hood. The community has a Homeowner’s Association and offers both a beautiful entry feature and Pond. This home comes with a 10-year warranty. All homes offer smart home automation, wood laminate flooring, fully sodded yards, and electric garages with garage door openers.
- Type:
- Single Family-Detached
- Sq.Ft.:
- 1,874
- Status:
- Active
- Beds:
- 4
- Year built:
- 2024
- Baths:
- 2.00
- MLS#:
- 2445488
- Subdivision:
- OLDE TOWN
ADDITIONAL INFORMATION
Welcome to Olde Town, D.R. Horton’s New Construction Community in Rapides Parish! The Justin floorplan offers a spacious main suite and a split floorplan. The open concept living, kitchen dining area has a spacious living area that outlooks a long back patio. The kitchen is designed with sleek white cabinets, granite countertops and a subway tile backsplash and is equipped with stainless steel appliances that include a gas stove, dishwasher, and micro hood. The community has a Homeowner’s Association and offers both a beautiful entry feature and Pond. This home comes with a 10-year warranty. All homes offer smart home automation, wood laminate flooring, fully sodded yards, and electric garages with garage door openers.
- Type:
- Single Family-Detached
- Sq.Ft.:
- 1,836
- Status:
- Active
- Beds:
- 4
- Year built:
- 2024
- Baths:
- 2.00
- MLS#:
- 2445494
- Subdivision:
- OLDE TOWN
ADDITIONAL INFORMATION
Welcome to Olde Town, D.R. Horton’s New Construction Community in Rapides Parish! The Cali floorplan offers a spacious open concept living, Kitchen, dining area. This 4-bedroom 2 bath home also features a corner back patio that is fit for relaxation. The kitchen is designed with sleek white cabinets, granite countertops and a subway tile backsplash and is equipped with stainless steel appliances that include a gas stove, dishwasher, and micro hood. The community has a Homeowner’s Association and offers both a beautiful entry feature and Pond. This home comes with a 10-year warranty. All homes offer smart home automation, wood laminate flooring, fully sodded yards, and electric garages with garage door openers

Alexandria Real Estate
The median home value in Alexandria, LA is $215,000. This is higher than the county median home value of $131,600. The national median home value is $219,700. The average price of homes sold in Alexandria, LA is $215,000. Approximately 42.38% of Alexandria homes are owned, compared to 39.85% rented, while 17.77% are vacant. Alexandria real estate listings include condos, townhomes, and single family homes for sale. Commercial properties are also available. If you see a property you’re interested in, contact a Alexandria real estate agent to arrange a tour today!
Alexandria, Louisiana has a population of 47,954. Alexandria is less family-centric than the surrounding county with 21.84% of the households containing married families with children. The county average for households married with children is 27.52%.
The median household income in Alexandria, Louisiana is $36,997. The median household income for the surrounding county is $42,655 compared to the national median of $57,652. The median age of people living in Alexandria is 38.8 years.
Alexandria Weather
The average high temperature in July is 92 degrees, with an average low temperature in January of 37.5 degrees. The average rainfall is approximately 59.1 inches per year, with 0.1 inches of snow per year.
