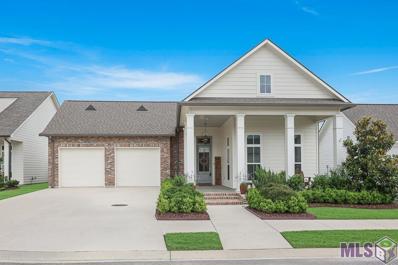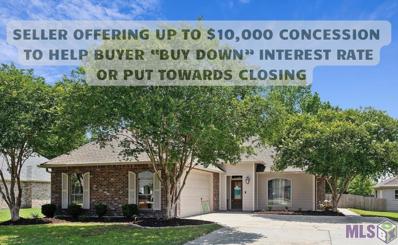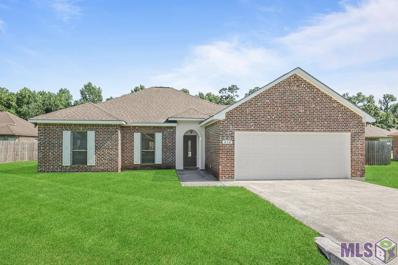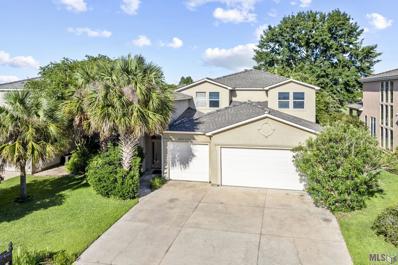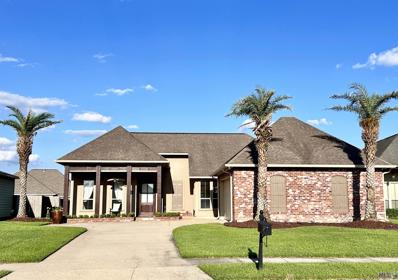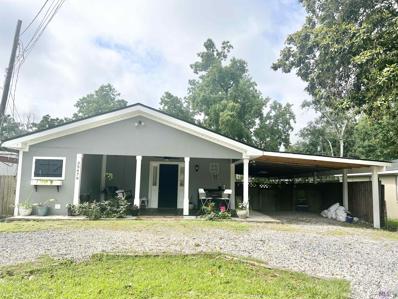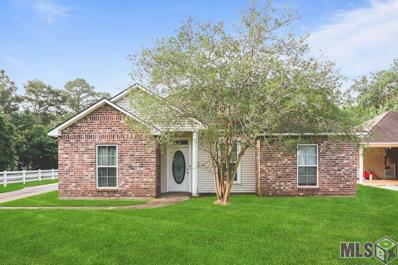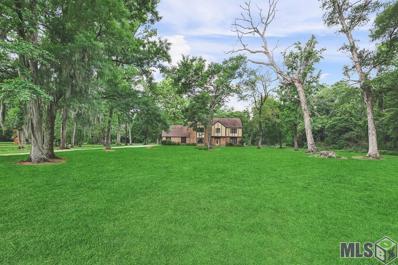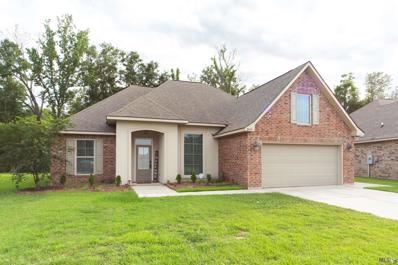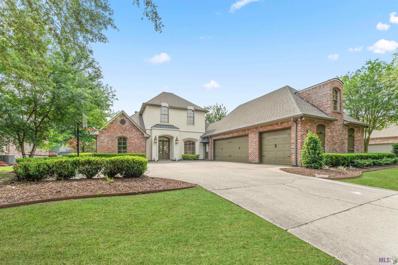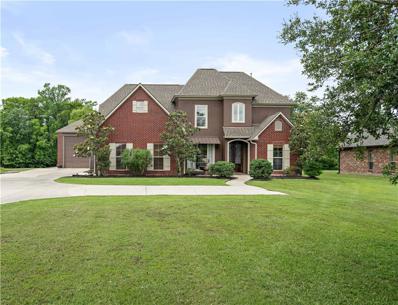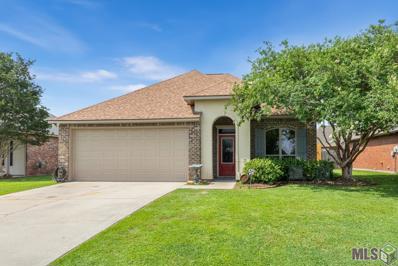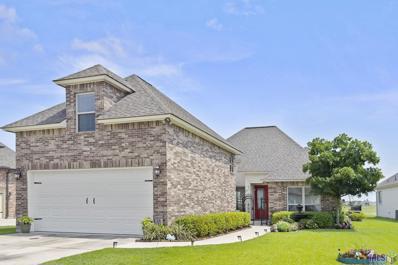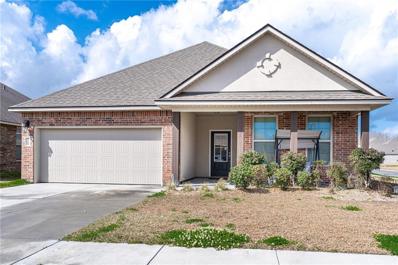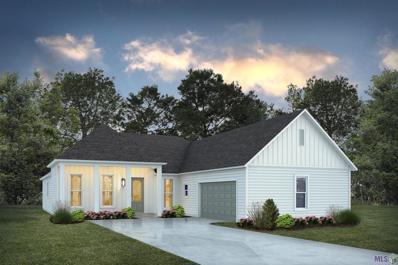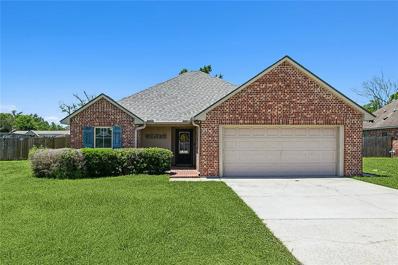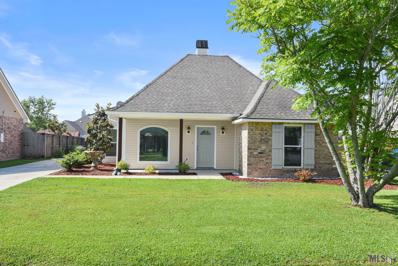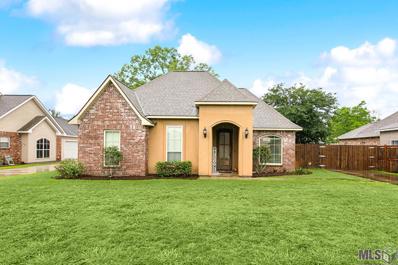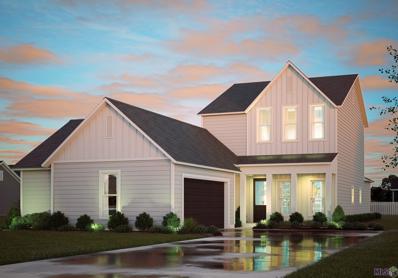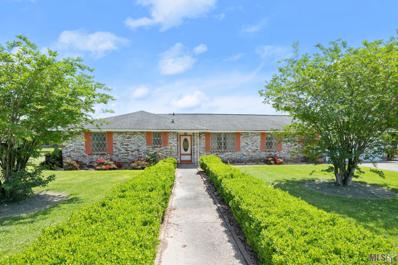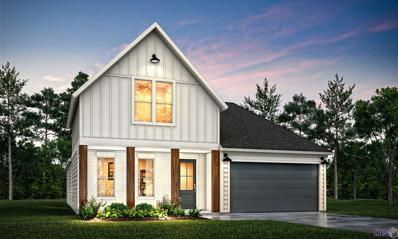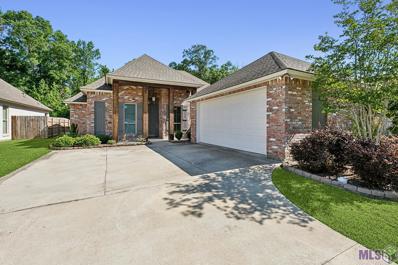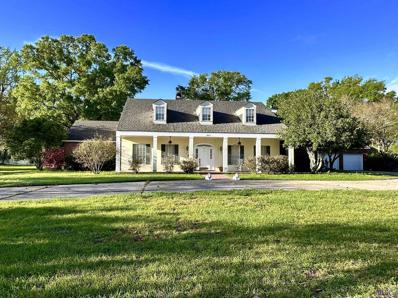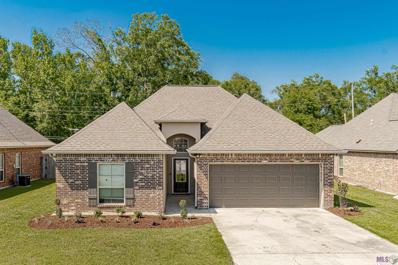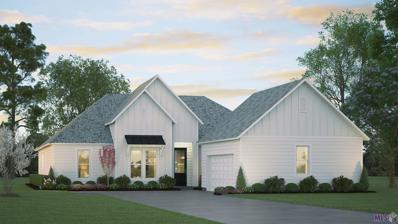Gonzales LA Homes for Sale
$589,900
734 Green Oak Dr Gonzales, LA 70737
- Type:
- Single Family-Detached
- Sq.Ft.:
- 2,479
- Status:
- Active
- Beds:
- 4
- Lot size:
- 0.16 Acres
- Year built:
- 2018
- Baths:
- 3.00
- MLS#:
- 2024009312
- Subdivision:
- Village At Conway, The
ADDITIONAL INFORMATION
Welcome to your dream home, where elegance meets comfort. The heart of this stunning residence boasts tall ceilings adorned with white washed cypress beams, brick fireplace and mantle, walls of windows with views of outdoor kitchen and lake. The gourmet kitchen has a large window above the sink that floods the kitchen with natural light, large island, 3cm granite, corner pantry with antique door, and butler pantry area with wine cooler. The luxurious main bedroom suite is highlighted by a paneled wall, wood flooring, tall ceilings, natural finished barn door, freestanding tub, site built shower with glass enclosure including soothing rain-head shower head. Relax and entertain in the inviting outdoor patio equipped with a full outdoor kitchen, perfect for alfresco dining and summer gatherings. This home is a true masterpiece, combining upscale amenities with timeless design. Conway is a âwalkableâ premier Traditional Neighborhood Development by Southern Lifestyle featuring lakes, park, clubhouse, pool, fitness center, amphitheater, restaurants and boutiques, Conway residents will truly experience ... Living Made Easy
$335,000
12006 Kern Pl Gonzales, LA 70737
- Type:
- Single Family-Detached
- Sq.Ft.:
- 1,929
- Status:
- Active
- Beds:
- 3
- Lot size:
- 0.41 Acres
- Year built:
- 2006
- Baths:
- 2.00
- MLS#:
- 2024009307
- Subdivision:
- Louisiana Heritage
ADDITIONAL INFORMATION
Welcome home! This immaculate 3 bedroom, 2 bathroom home with an office is located in the quiet one-street neighborhood of Louisiana Heritage. This lovely residence features a spacious living and dining area with beautiful wood floors, Cypress beam accents and exposed brick. The well-appointed kitchen features granite countertops and is designed to be the heart of the home, making hosting a breeze. Unwind in the peace and privacy of the primary bedroom, complete with an ensuite bathroom and two walk-in closets. With an abundance of storage throughout, staying organized has never been easier! Plus- a separate office with built-ins for those working from home or needing a space for homework. Outside, enjoy the covered patio overlooking the expansive backyard of this oversized corner lot. While you enjoy the peaceful surroundings, know that you're still conveniently located near shopping, restaurants, and Ascension Parish schools like Lake for primary & middle, offering the perfect blend of country living and modern convenience. Don't miss the opportunity to make this wonderful property your own!
- Type:
- Single Family-Detached
- Sq.Ft.:
- 1,543
- Status:
- Active
- Beds:
- 3
- Lot size:
- 0.18 Acres
- Year built:
- 2014
- Baths:
- 2.00
- MLS#:
- 2024009288
- Subdivision:
- Hidden Haven
ADDITIONAL INFORMATION
Location, Location, Location !!!!! This Beautiful Home is Located in the heart of Gonzales near shopping, schools and the interstate. This home has everything you could want for a great price. This home features a great open floor plan and is move-in ready. Entering the home you will love how open it is with a large living room that opens into the dining room and kitchen areas. The kitchen has a lot of cabinet space, and a large island. The master is very good size and can hold all your big furniture. The master bath has a vanity, separate shower and tub and a large walk in closet. Fully fenced in backyard and an enclosed two car garage. This home has never flooded and does not require flood insurance. Make your appointment today.
- Type:
- Single Family-Detached
- Sq.Ft.:
- 3,241
- Status:
- Active
- Beds:
- 5
- Lot size:
- 0.26 Acres
- Year built:
- 2006
- Baths:
- 3.00
- MLS#:
- 2024009216
- Subdivision:
- Pelican Point
ADDITIONAL INFORMATION
GOLF CLUB COMMUNITY!!! This stunning property boasts direct access to an 18-hole golf course, Multiple scenic lakes, tennis courts, jogging and walking trails. Step inside to an open floor plan with soaring high ceilings and elegant wrought iron railings on the staircase to upstairs. The spacious formal dining room is perfect for entertaining, while the kitchen features granite countertops, stainless steel appliances, and a bright breakfast area. The living room is a cozy retreat with a fireplace and custom built-ins on either side. The Primary bedroom is downstairs with keeping area and access to private patio area. The Primary bathroom has 4' shower, jetted tub, vanity with dual sinks, water closet and very spacious closet. Downstairs also has a guest bedroom, hall bathroom and very large laundry room with sink, upper and lower cabinets. Upstairs, you'll find a charming loft area with three additional bedrooms with walk-in closets, hall bath, and a rear porch perfect for relaxing and enjoying the view. With views of the golf course, you also have nice rear porch, beautiful oak and fruit trees. CLOSE TO: Shopping, Restaurants, Banks, Super Market, I-10 and more
- Type:
- Single Family-Detached
- Sq.Ft.:
- 1,846
- Status:
- Active
- Beds:
- 3
- Lot size:
- 0.26 Acres
- Year built:
- 2012
- Baths:
- 3.00
- MLS#:
- 2024009176
- Subdivision:
- Pelican Crossing
ADDITIONAL INFORMATION
Pelican Crossing ~ custom built home featuring a Caribbean flair. Flood Zone "X" - No Flood Insurance Required! Great floor plan built for entertaining, this home boasts an open kitchen, living and dining area. Kitchen includes a Slab Granite Island, lots of cabinet space, Granite Countertops, Stainless Appliances, gas cook-top, wall oven and pantry. Master Suite features a spacious Master Bath with a jetted tub, separate enclosed walk-in shower, double vanity, water closet, LARGE walk-in closet that has an adjoining door to the utility room (so well thought out). So many extras: 10'+ ceilings, crown moulding, computer nook, gas log fireplace, completely fenced backyard, large front and back porches, enclosed garage and so much more. Conveniently located about 1.5 miles to I-10. Last but not least - Community Pool to enjoy all Summer!!
$155,000
39479 La Hwy 621 Gonzales, LA 70737
- Type:
- Single Family-Detached
- Sq.Ft.:
- 1,014
- Status:
- Active
- Beds:
- 3
- Lot size:
- 0.14 Acres
- Year built:
- 1975
- Baths:
- 1.00
- MLS#:
- 2024009168
- Subdivision:
- Duplessis Place
ADDITIONAL INFORMATION
Step into this cozy 3-bed, 1-bath home in Gonzales, where convenience meets charm. You'll love the vintage chandelier and tray ceilings adding character to the living space. Whip up your favorite meals in the kitchen featuring a large island, gas stove, pantry, subway tile backsplash, and stainless steel countertops. Relax on the covered front porch or host gatherings in the covered parking area with a patio. Say goodbye to carpet and hello to the warmth of exposed wooden beams in the living room. You'll love the generous sized laundry room, custom tile work in the bathroom, and walk-in closets. Enjoy the spacious backyard with a handy shed for all your storage needs. With shopping, restaurants, and the interstate just minutes away, this home offers both comfort and convenience. Roof was replaced in 2022 and flood insurance is not required. Come make it yours!
$232,000
38267 Susan Ct Gonzales, LA 70737
- Type:
- Single Family-Detached
- Sq.Ft.:
- 1,450
- Status:
- Active
- Beds:
- 3
- Lot size:
- 0.23 Acres
- Year built:
- 1995
- Baths:
- 2.00
- MLS#:
- 2024009143
- Subdivision:
- Babin Cove
ADDITIONAL INFORMATION
Precious 3b/2b home with TONS of potential! If you've been looking for a home to put your vision to life, this is it! Nestled on a corner lot, this home offers a split floorplan in highly desirable Babin Cove. The kitchen features a gas stove, laminate countertops, and is open to the dining room. The master en suite comes complete with trayed ceiling, updated ceiling fan, double vanities, and a walk-in closet. The other two bedrooms and full bathroom are on the opposite side of the house- perfect for privacy. The covered patio overlooks the fenced in backyard. Make your appointment today so you can take your vision and turn it into life!
- Type:
- Single Family-Detached
- Sq.Ft.:
- 3,662
- Status:
- Active
- Beds:
- 5
- Lot size:
- 2.46 Acres
- Year built:
- 1972
- Baths:
- 4.00
- MLS#:
- 2024009174
- Subdivision:
- Bonne Terre
ADDITIONAL INFORMATION
Nestled on a sprawling 2.46-acre lot, this charming 5 Bedroom, 3 & 1/2 bath Tudor-style home exudes timeless elegance and architectural character. Meticulously maintained over the years, the property boasts excellent structural integrity and classic design elements, such as steeply pitched gable roofs and half-timbering. While the home is in great condition, it offers a unique opportunity for modern updates to bring its vintage charm into the present day. From the large bedrooms on the second floor to the awesome game room, this 3,662 sq ft home has so much to offer. The layout of the home is indicative of the era it was built in: from the formal den to the casual family room, to the formal dining room and separate breakfast room, you will experience how much space this home really has. The expansive grounds provide ample space for landscaping, gardening, or outdoor recreation, making this an ideal setting for those seeking a blend of historic allure and potential for personalization.
- Type:
- Single Family-Detached
- Sq.Ft.:
- 1,887
- Status:
- Active
- Beds:
- 3
- Lot size:
- 0.2 Acres
- Year built:
- 2018
- Baths:
- 2.00
- MLS#:
- 2024009022
- Subdivision:
- Woodland Manor
ADDITIONAL INFORMATION
Discover the charm of 39177 Majestic Woods in Gonzales, LA. This spacious 3-bedroom, 2-bathroom home offers an open and split design with thoughtfully crafted features at every turn. A dedicated computer niche adds to its functionality, while the kitchen, boasting a center island/breakfast area, seamlessly flows into the living and dining rooms. Elegant 3CM slab granite countertops with undermount sinks grace both the kitchen and baths, complementing the sleek birch cabinetry. In the living room, warm wood flooring meets ceramic tile in the dining and wet areas, with cozy carpet in the bedrooms. The energy-efficient Frigidaire stainless steel appliances, including a range, dishwasher, and microwave/hood, make meal prep a breeze. Gather around the inviting fireplace with its decorative mantle and granite profile for those relaxing evenings. The master suite impresses with a trey ceiling, a luxurious soaking tub, a separate shower, a double vanity, and two spacious walk-in closets. Additional features include a Rheem tankless water heater, radiant barrier roof decking, Low E-3 double-insulated windows, R-15 wall and R-30 attic insulation, and sidewalks. Home qualifies for 100% Financing. Please contact agent for details. Come see why words can't capture all this home has to offerâschedule your visit today!
$615,000
6122 Tezcuco Ct Gonzales, LA 70737
- Type:
- Single Family-Detached
- Sq.Ft.:
- 3,750
- Status:
- Active
- Beds:
- 5
- Lot size:
- 0.29 Acres
- Year built:
- 2006
- Baths:
- 5.00
- MLS#:
- 2024009010
- Subdivision:
- Pelican Point
ADDITIONAL INFORMATION
5 bedroom home located in Pelican Point Golf Community in Gonzales. This property is situated on the 6th hole of The Links golf course. Upon entering you are greeted by a stunning brick archway surrounding the formal dining room. This home has beautiful pine floors and tile throughout, leading into the living room with custom built in cabinets, a gas fireplace, and plenty of natural light. The kitchen has an open breakfast area and also a bonus seating area featuring a large island with granite countertops, gas stove, stainless steel appliances, a pot filler, a new refrigerator and microwave, two walk-in pantries, and a custom wine bar. Off the side entry to the home, the family is sure to make a stop at the mud room with five stations. Doing laundry is a breeze with extra counter space and storage. The bonus room located over the garage can be a home theater, work out area, or use it as a bedroom with a walk in closet and full bath. The master bedroom overlooks the backyard with lots of natural lighting. The master bath has a dual vanity, walk in shower with two shower heads, jetted tub, and a large walk-in closet. Upstairs includes bonus landing area and built-in desk for homework. The two bedrooms share a jack and jill bathroom and each room has a walk-in closet. The low maintenance backyard overlooks the golf course and has a built-in kitchen with granite countertops, new barbecue, and an outdoor television making entertaining easy. This home has a three-car garage with an extra air-conditioned workshop as well.
$620,000
11473 DENHAM Road Gonzales, LA 70737
- Type:
- Single Family-Detached
- Sq.Ft.:
- 3,214
- Status:
- Active
- Beds:
- 5
- Lot size:
- 1.16 Acres
- Year built:
- 2005
- Baths:
- 4.00
- MLS#:
- 2448202
ADDITIONAL INFORMATION
This stunning home has everything you need for your private oasis. Some features include large pool, an outdoor kitchen, and a spacious floor plan. The bottom floor has soaring ceilings and large windows filling the home with natural light. Kitchen is a chefs dream with luxury appliances, including a gas stove, warming drawer, and wine fridge. Ideal split floor plan with primary bedroom and one additional bedroom located downstairs, and the remaining bedrooms and bonus room are upstairs. The outdoor kitchen is equipped with Italian granite countertops and a bar, a 6-burner gas stove, oven, microwave, glass door refrigerator, 50” TV, and a roll-up door facing the pool area. Relax by the pool featuring pool cool crete on the concrete and Trex non-rot boarding decking. Additionally, there is a half bath outside for pool use. A full-sized rv barn which was converted to a two story apartment with a full bathroom, closet, garage, and extra storage space. The RV barn is equipt with a 50 amp service on the side for your RV. Other amenities include a whole-house generator and a whole-house surge protector. The property line extends past the fence line with beautiful views of the pond.
$239,900
40434 Fox Run Dr Gonzales, LA 70737
- Type:
- Single Family-Detached
- Sq.Ft.:
- 1,385
- Status:
- Active
- Beds:
- 3
- Lot size:
- 0.14 Acres
- Year built:
- 2005
- Baths:
- 2.00
- MLS#:
- 2024008869
- Subdivision:
- Fox Run
ADDITIONAL INFORMATION
Just Precious - from the beautiful curb appeal including mature crepe myrtle & 5 year old roof to the charming interior that features crown molding, new luxury vinyl plank flooring & an interior painted only 3 years ago. The Living Room showcases an outlet in the floor and a beautiful mantle & gas log fireplace and built-ins. The Kitchen has a stop & drop off of the garage along with a breakfast bar and island. The dishwasher is only 2 years old & the Frig remains. A sweet dining space overlooks the 8'fenced backyard. The primary bedroom can accommodate king furniture and also has luxury vinyl underfoot. The Bath has a large vanity with double sinks and separate tub/shower. The guest bedrooms also have vinyl plank flooring and share a hall bath in great shape. The patio was extended to offer a great relaxing space for weekend hangouts that will be private because of the 8' fence installed in April. Brick and hardi plank exterior ensures easy maintenance & new hot water heater installed in April. These sellers maintain a contract on hvac & termite servicing making this house Move In & Inspection Ready !!
- Type:
- Single Family-Detached
- Sq.Ft.:
- 2,410
- Status:
- Active
- Beds:
- 4
- Lot size:
- 0.2 Acres
- Year built:
- 2017
- Baths:
- 3.00
- MLS#:
- 2024008833
- Subdivision:
- Pelican Point
ADDITIONAL INFORMATION
WONDERFUL MOVE IN READY HOME ON A LAKE/GOLF LOT IN PELICAN POINT GOLF COMMUNITY! This 6 year old home features over 2400 living area, 4 bedrooms and 2.5 baths. It has a very spacious open floor plan. Three of the bedrooms are downstairs with one upstairs. The upstairs bedroom can be used as a bonus but classifies as a bedroom due to having a closet, window etc. If you donât care for carpet there is very little in this home. Downstairs is all ceramic tile flooring with only the upstairs bedroom & stairwell are carpeted. The kitchen is well appointed with cabinetry to the ceiling, gas stove and large pantry. The kitchen, den and dining are all open to each other overlooking the back yard with views of the lake and golf course are spectacular. Back yard is also fenced. WHAT A GREAT HOUSE TO CALL HOME!
- Type:
- Single Family-Detached
- Sq.Ft.:
- 1,890
- Status:
- Active
- Beds:
- 4
- Lot size:
- 0.18 Acres
- Year built:
- 2018
- Baths:
- 2.00
- MLS#:
- 2447634
- Subdivision:
- Village At Conway
ADDITIONAL INFORMATION
Stunning 3 bedroom / 2 bath home situated on a corner lot in the Oak Lake Subdivision, D.R. Horton's Premier Community in Gonzales! The gourmet kitchen boasts granite countertops, custom cabinets, a stylish gray subway tile backsplash, a spacious center island, stainless steel appliances including a gas range oven, built-in microwave, and refrigerator. The large master ensuite includes a luxurious spa-like bath with a soaking tub, dual vanity, and a huge walk-in closet. Other features include a spacious laundry area and 9+ ft ceilings. Less than a mile from I-10, and just a step away from it all! Located minutes from Ascension Parish schools, shopping, dining, and entertainment such as Tanger Outlet Shopping Mall, Jambalaya Park, Lamar-Dixon Expo Center, Malco Cinema, Premier Lanes Bowling & Arcade, Pelican Point Golf & Country Club and the historic Houmas House and Gardens. Don't let this opportunity pass you by! Call today!
- Type:
- Single Family-Detached
- Sq.Ft.:
- 2,464
- Status:
- Active
- Beds:
- 5
- Lot size:
- 0.16 Acres
- Year built:
- 2024
- Baths:
- 3.00
- MLS#:
- 2024008714
- Subdivision:
- Belle Maison
ADDITIONAL INFORMATION
ESTIMATED COMPLETION 07/04/2024 Find your perfect home at Belle Maison! Belle Maison is Alvarez Construction's newest community in Gonzales off of William Ficklin Rd. This Alvarez exclusive community will feature 54 homesites with two community ponds and green spaces throughout the community. The community will feature modern farmhouse homes with 19 plans to choose from. Living areas will start at 1,718 sq ft and go up. This community is in the perfect location offering quiet, peaceful living while still being close to grocery stores and shopping. As you enter your new home, its luxury finishes await. Through the main living areas you'll find vinyl-plank floors, while the bathrooms and utility room feature tile flooring. The living areas and Owner's suite feature crown molding and the kitchen boasts custom cabinetry, an oversized island, gas cooktop, and 3cm granite countertops. Smart devices such as a Wi-Fi enabled SmartHome hub, wireless security system, exterior security camera, Wi-Fi enabled garage door, wireless smoke/heat combination detector, and a WiFi enabled thermostat come included with your home - and for added peace-of-mind, three months of alarm monitoring are all included! The Darlington plan is a 5bed/3bath single-story home offering open and spacious living areas with 11' high ceilings. The living room is open to the dining area with a wall of windows to the backyard. Adjacent kitchen with breakfast area features chef's island, WiFi smart appliances, gas cooktop, separate wall oven, and walk-in pantry. The private Master bedroom has an en-suite bathroom with dual vanities, a walk-in shower, garden tub, WC, and walk-in closet. Separate bedroom 2 with adjacent bath. Stone granite counters in kitchen and all baths. LVT flooring and oversized ceramic throughout the home with carpet in the bedrooms. The home has a full-size utility room and a secure private entrance from the garage.
Open House:
Saturday, 6/15 11:00-1:00PM
- Type:
- Single Family-Detached
- Sq.Ft.:
- 1,408
- Status:
- Active
- Beds:
- 3
- Lot size:
- 0.25 Acres
- Year built:
- 2009
- Baths:
- 2.00
- MLS#:
- 2445520
ADDITIONAL INFORMATION
OPEN HOUSE SATURDAY 6/15 Welcome to this beautifully updated 3-bedroom, 2-bathroom home located in an X flood zone with a 3-year young roof! Step inside to discover a host of modern features, including stainless steel appliances, new quartz counters, new flooring throughout and a luxurious primary bathroom, complete with a walk-in shower featuring several body jets and a digital thermostat, allowing you to set the perfect temperature for a relaxing end of your day. Outside, you'll find an added bonus: an oversized covered patio great for entertaining guests or simply enjoying the outdoors in comfort. Additionally, the property boasts an added exterior drainage system with access to either side of the home, for various purposes including boat storage. Don't miss this opportunity to make this your new home sweet home!
$242,000
38249 Jennifer Ct Gonzales, LA 70737
- Type:
- Single Family-Detached
- Sq.Ft.:
- 1,325
- Status:
- Active
- Beds:
- 3
- Lot size:
- 0.19 Acres
- Year built:
- 1999
- Baths:
- 2.00
- MLS#:
- 2024008382
- Subdivision:
- Babin Cove
ADDITIONAL INFORMATION
Perfect location home with this amazing 3 bedroom, 2 bath SPLIT floor plan. The kitchen has newly painted cabinets, tons of storage and updated stainless steel appliances. Majority of the home features vinyl plank flooring throughout except for ceramic tile in the kitchen. Master bedroom is very spacious and includes a walk-in closet and an en suite bathroom. Master bathroom has a double vanity and plenty of storage. The rear carport is great for parking, relaxing outside and entertaining with company. No flood insurance is required. Property is in flood zone X. HOUSE DID NOT FLOOD IN 2016. Make your appointment today!
- Type:
- Single Family-Detached
- Sq.Ft.:
- 1,702
- Status:
- Active
- Beds:
- 3
- Lot size:
- 0.21 Acres
- Year built:
- 2010
- Baths:
- 2.00
- MLS#:
- 2024008283
- Subdivision:
- Lake Crossing
ADDITIONAL INFORMATION
Move in ready residence in Lake Crossing Subdivision. 3 bedrooms and 2 bathrooms, this home offers space and comfort. You'll find convenience in the 2-car carport accompanied by a lengthy driveway, providing parking for 4+ vehicles effortlessly. Inviting open floor plan, with the living room having built in shelves, 9+ ceilings gas fireplace and mantle complemented by the kitchen with exquisite custom cabinets, GRANITE countertops spread throughout, pantry, and large island to sit at ensuring both style and durability. The master bedroom, complete with a soaker tub, separate shower, double vanities and two walk-in closets on the opposite side of the home from the guest bedrooms. This home is equipped with a natural gas GENERATOR offering peace of mind during any power outage. Don't miss out on the opportunity to make this your home!
- Type:
- Single Family-Detached
- Sq.Ft.:
- 2,793
- Status:
- Active
- Beds:
- 5
- Lot size:
- 0.1 Acres
- Year built:
- 2024
- Baths:
- 3.00
- MLS#:
- 2024008259
- Subdivision:
- Belle Maison
ADDITIONAL INFORMATION
ESTIMATED COMPLETION 07/24/2024 Find your perfect home at Belle Maison! Belle Maison is Alvarez Construction's newest community in Gonzales off of William Ficklin Rd. This Alvarez exclusive community will feature 54 homesites with two community ponds and green spaces throughout the community. The community will feature modern farmhouse homes with 19 plans to choose from. Living areas will start at 1,718 sq ft and go up. This community is in the perfect location offering quiet, peaceful living while still being close to grocery stores and shopping. As you enter your new home, its luxury finishes await. Through the main living areas you'll find vinyl-plank floors, while the bathrooms and utility room feature tile flooring. The living areas and Owner's suite feature crown molding and the kitchen boasts custom cabinetry, an oversized island, gas cooktop, and 3cm granite countertops. Smart devices such as a Wi-Fi enabled SmartHome hub, wireless security system, exterior security camera, Wi-Fi enabled garage door, wireless smoke/heat combination detector, and a WiFi enabled thermostat come included with your home - and for added peace-of-mind, three months of alarm monitoring are all included!
$230,000
1934 S John Ave Gonzales, LA 70737
- Type:
- Single Family-Detached
- Sq.Ft.:
- 1,752
- Status:
- Active
- Beds:
- 3
- Lot size:
- 0.38 Acres
- Year built:
- 1990
- Baths:
- 2.00
- MLS#:
- 2024008092
- Subdivision:
- Kennedy Heights Subd
ADDITIONAL INFORMATION
Nice home with 3 bedrooms, 2 bathrooms, a formal dining room, den and living room! You will love how spacious this home is with large rooms and no carpet. The kitchen has a gas stove, wall oven and a breakfast area with a fireplace. The master suite has three closets, wood floors, double vanities in the bathroom and a huge garden tub. Take a look at the floor plan featured in the photos. This home sits on 2 Lots with plenty of parking, an attached garage, large covered patio and an attached storage.
- Type:
- Single Family-Detached
- Sq.Ft.:
- 2,438
- Status:
- Active
- Beds:
- 4
- Lot size:
- 0.19 Acres
- Year built:
- 2024
- Baths:
- 3.00
- MLS#:
- 2024007877
- Subdivision:
- Belle Maison
ADDITIONAL INFORMATION
ESTIMATED COMPLETION 08/29/2024 Find your perfect home at Belle Maison! Belle Maison is Alvarez Construction's newest community in Gonzales off of William Ficklin Rd. This Alvarez exclusive community will feature 54 homesites with two community ponds and green spaces throughout the community. The community will feature modern farmhouse homes with 19 plans to choose from. Living areas will start at 1,718 sq ft and go up. This community is in the perfect location offering quiet, peaceful living while still being close to grocery stores and shopping. As you enter your new home, its luxury finishes await. Through the main living areas you'll find vinyl-plank floors, while the bathrooms and utility room feature tile flooring. The living areas and Owner's suite feature crown molding and the kitchen boasts custom cabinetry, an oversized island, gas cooktop, and 3cm granite countertops. Smart devices such as a Wi-Fi enabled SmartHome hub, wireless security system, exterior security camera, Wi-Fi enabled garage door, wireless smoke/heat combination detector, and a WiFi enabled thermostat come included with your home - and for added peace-of-mind, three months of alarm monitoring are all included! The Winchester is a two-story, 2,428 sq ft, 4 bedroom 3 bathroom plan that features an open living area with 10â ceilings. The kitchen features a large chef's island, a gas stove top and a walk-in pantry. The large ownerâs suite has windows to the backyard, an ensuite attached bath with double vanities, a walk-in shower, a separate garden tub, WC, and a spacious walk-in closet. Bedrooms 2 and 3 will share bathroom 2. There is a utility room located across from bedrooms 2 and 3, as well as a linen closet for extra storage. All homes include a WiFi-enabled SmartHome management hub with a wireless security system and exterior security camera (Three months of alarm monitoring is included).
- Type:
- Single Family-Detached
- Sq.Ft.:
- 2,178
- Status:
- Active
- Beds:
- 4
- Lot size:
- 0.18 Acres
- Year built:
- 2018
- Baths:
- 3.00
- MLS#:
- 2024007849
- Subdivision:
- Hidden Cove
ADDITIONAL INFORMATION
NEW PRAIRIEVILLE HIGH SCHOOL DISTRICT!! PRICE REDUCTION!!! Beautiful four bedroom, three bath home with an open floor plan in the highly coveted Hidden Cove Subdivision in Gonzales. Quiet neighborhood with great location. Granite counter tops in the kitchen with a gorgeous island, stainless steel appliances and gas stove. The living room features a cozy fireplace with ceramic wooden tile throughout the home. Large primary bedroom and the primary bathroom features a separate, large shower and jacuzzi tub. Two car garage with a storage room. Nice outdoor patio with recessed lighting and ceiling fan. Gas available outside by patio for your gas grill, etc. This one is a MUST see!
$474,900
627 W Main St Gonzales, LA 70737
- Type:
- Single Family-Detached
- Sq.Ft.:
- 2,610
- Status:
- Active
- Beds:
- 3
- Lot size:
- 1.37 Acres
- Year built:
- 1983
- Baths:
- 3.00
- MLS#:
- 2024007838
- Subdivision:
- Fife
ADDITIONAL INFORMATION
***WATER VIEW CUSTOM BUILT HOME on 1.37 ACRES*** ~ 3BR/2.5BTH ~ Approx. 2,610 sqft living. FLOOD ZONE "X" - NO FLOOD INSURANCE REQUIRED. Park-like setting includes gorgeous mature trees and lush landscaping. Living room features wood floors, fireplace, built-ins and a wet bar. Formal dining could also be used as an office or 4th BEDROOM. Spacious kitchen with stainless steel appliances including side-by-side fridge, office nook, island, breakfast area, pantry and plenty of storage. Gorgeous views and water access for fishing ~~ also a walking/bike path!! Workshop/shed in the backyard. Two car enclosed garage and large circular driveway- plenty of parking for the entire family!!**Attic is fully decked and ready for a second story or extra storage if buyer chooses. Home is in flood zone "X" and has never flooded.
- Type:
- Single Family-Detached
- Sq.Ft.:
- 1,619
- Status:
- Active
- Beds:
- 3
- Lot size:
- 0.2 Acres
- Year built:
- 2009
- Baths:
- 2.00
- MLS#:
- 2024007779
- Subdivision:
- Gateway Cove
ADDITIONAL INFORMATION
Welcome to your new home in the sought-after Gateway Cove Subdivision! This freshly updated 3-bedroom, 2-bathroom gem offers everything you need for comfortable living. Situated just moments away from dining, shopping, and grocery options, convenience is at your fingertips. Step inside to discover a welcoming open floor plan, newly painted walls, and brand new wood flooring that adds a touch of elegance to every room. The kitchen is a highlight, boasting new granite countertops, stainless steel appliances, and a spacious island for casual dining or entertaining. The master suite is a retreat with its walk-in closet, double vanities, soaking tub, and separate shower. Outside, enjoy the privacy of the fully fenced backyard and the covered patioâperfect for relaxing or hosting gatherings with friends and family. Don't miss out on this opportunityâschedule your private showing today and make this your new home sweet home.
- Type:
- Single Family-Detached
- Sq.Ft.:
- 2,197
- Status:
- Active
- Beds:
- 4
- Lot size:
- 0.47 Acres
- Year built:
- 2024
- Baths:
- 3.00
- MLS#:
- 2024007754
- Subdivision:
- Belle Maison
ADDITIONAL INFORMATION
ESTIMATED COMPLETION 06/20/2024 Find your perfect home at Belle Maison! Belle Maison is Alvarez Construction's newest community in Gonzales off of William Ficklin Rd. This Alvarez exclusive community will feature 54 homesites with two community ponds and green spaces throughout the community. The community will feature modern farmhouse homes with 19 plans to choose from. Living areas will start at 1,718 sq ft and go up. This community is in the perfect location offering quiet, peaceful living while still being close to grocery stores and shopping. As you enter your new home, its luxury finishes await. Through the main living areas you'll find vinyl-plank floors, while the bathrooms and utility room feature tile flooring. The living areas and Owner's suite feature crown molding and the kitchen boasts custom cabinetry, an oversized island, gas cooktop, and 3cm granite countertops. Smart devices such as a Wi-Fi enabled SmartHome hub, wireless security system, exterior security camera, Wi-Fi enabled garage door, wireless smoke/heat combination detector, and a WiFi enabled thermostat come included with your home - and for added peace-of-mind, three months of alarm monitoring are all included! The Aberdeen is a single-story, 2,197 sq ft, 4 bedroom 3 bathroom plan that features an open living area with 11â ceilings. The kitchen features a large chef's island, a gas stove top and a walk-in pantry. The large ownerâs suite has windows to the backyard, an ensuite attached bath with double vanities, a walk-in shower, a separate garden tub, WC, and a spacious walk-in closet. . Bedrooms 2 and 3 are located at the front of the home and share bathroom 2. Bedroom 4 is located off of the living area and has its own bathroom. There is also an office off of the 2-car garage.
 |
| IDX information is provided exclusively for consumers' personal, non-commercial use and may not be used for any purpose other than to identify prospective properties consumers may be interested in purchasing. The GBRAR BX program only contains a portion of all active MLS Properties. Copyright 2024 Greater Baton Rouge Association of Realtors. All rights reserved. |

Information contained on this site is believed to be reliable; yet, users of this web site are responsible for checking the accuracy, completeness, currency, or suitability of all information. Neither the New Orleans Metropolitan Association of REALTORS®, Inc. nor the Gulf South Real Estate Information Network, Inc. makes any representation, guarantees, or warranties as to the accuracy, completeness, currency, or suitability of the information provided. They specifically disclaim any and all liability for all claims or damages that may result from providing information to be used on the web site, or the information which it contains, including any web sites maintained by third parties, which may be linked to this web site. The information being provided is for the consumer’s personal, non-commercial use, and may not be used for any purpose other than to identify prospective properties which consumers may be interested in purchasing. The user of this site is granted permission to copy a reasonable and limited number of copies to be used in satisfying the purposes identified in the preceding sentence. By using this site, you signify your agreement with and acceptance of these terms and conditions. If you do not accept this policy, you may not use this site in any way. Your continued use of this site, and/or its affiliates’ sites, following the posting of changes to these terms will mean you accept those changes, regardless of whether you are provided with additional notice of such changes. Copyright 2024 New Orleans Metropolitan Association of REALTORS®, Inc. All rights reserved. The sharing of MLS database, or any portion thereof, with any unauthorized third party is strictly prohibited.
Gonzales Real Estate
The median home value in Gonzales, LA is $292,640. This is higher than the county median home value of $209,900. The national median home value is $219,700. The average price of homes sold in Gonzales, LA is $292,640. Approximately 55.98% of Gonzales homes are owned, compared to 33.48% rented, while 10.54% are vacant. Gonzales real estate listings include condos, townhomes, and single family homes for sale. Commercial properties are also available. If you see a property you’re interested in, contact a Gonzales real estate agent to arrange a tour today!
Gonzales, Louisiana has a population of 10,558. Gonzales is less family-centric than the surrounding county with 29.09% of the households containing married families with children. The county average for households married with children is 35.25%.
The median household income in Gonzales, Louisiana is $58,082. The median household income for the surrounding county is $74,748 compared to the national median of $57,652. The median age of people living in Gonzales is 36.1 years.
Gonzales Weather
The average high temperature in July is 90.6 degrees, with an average low temperature in January of 41.6 degrees. The average rainfall is approximately 61.8 inches per year, with 0 inches of snow per year.
