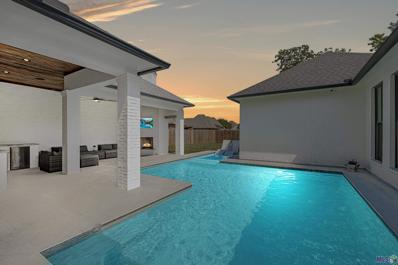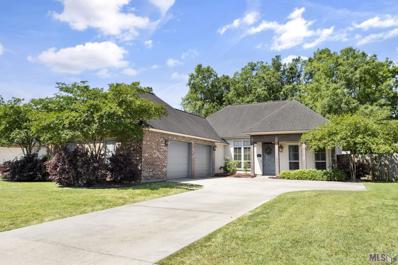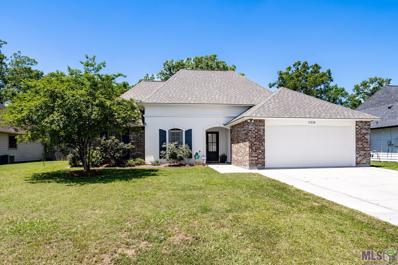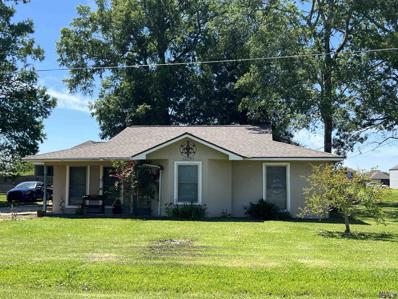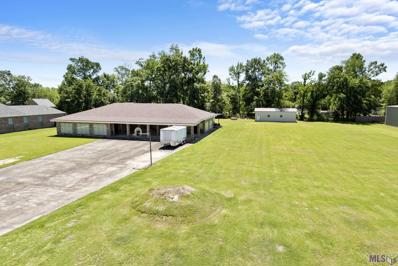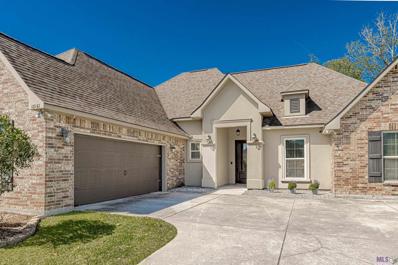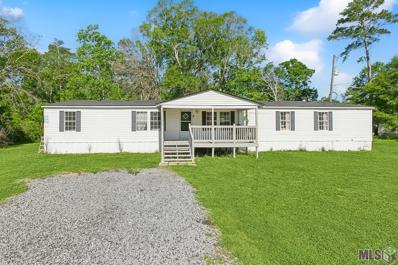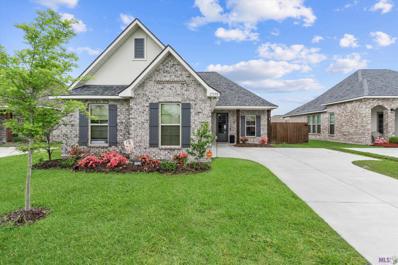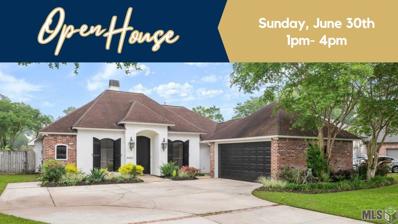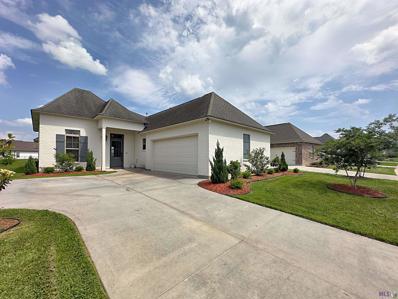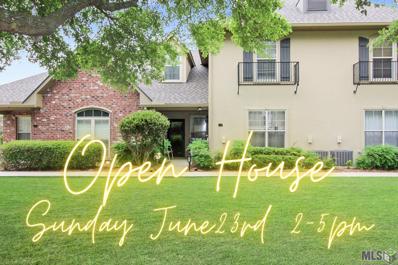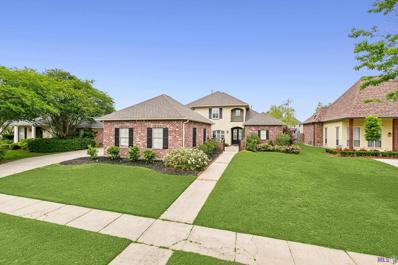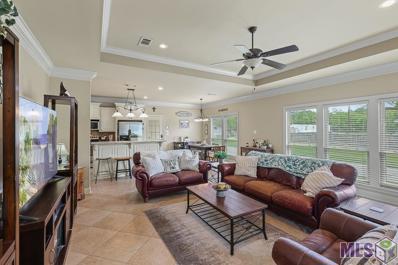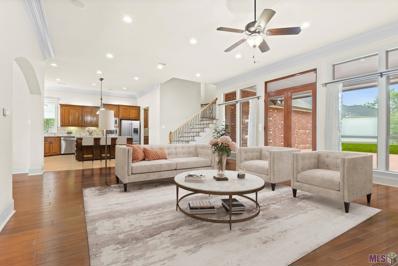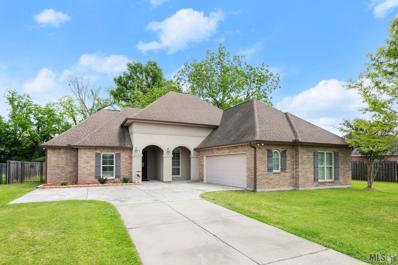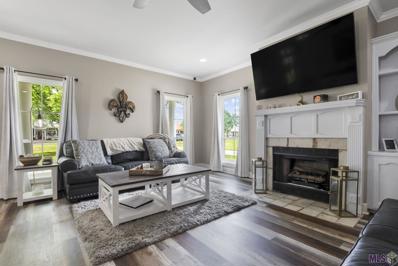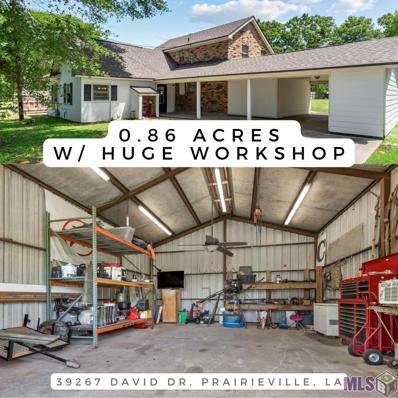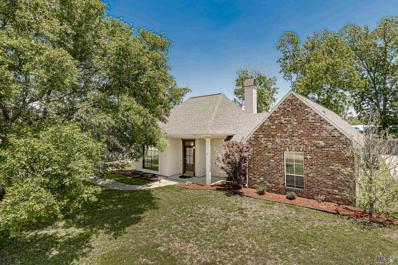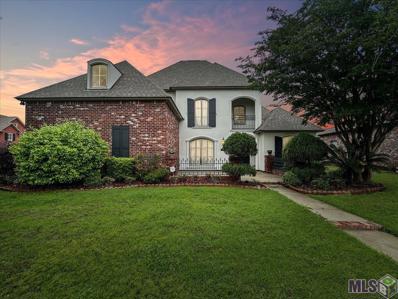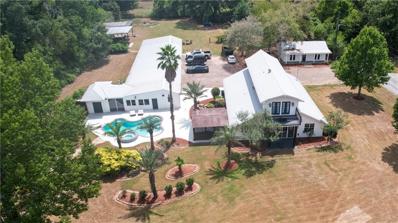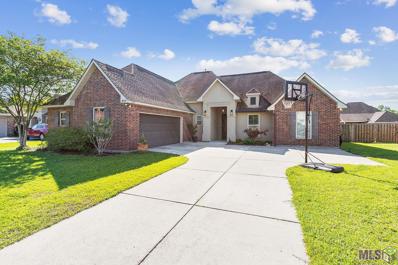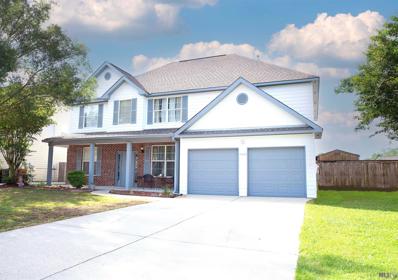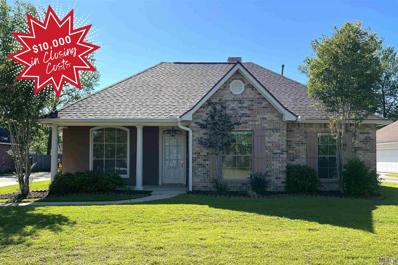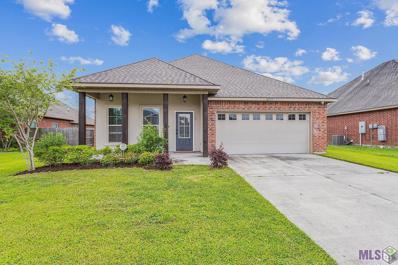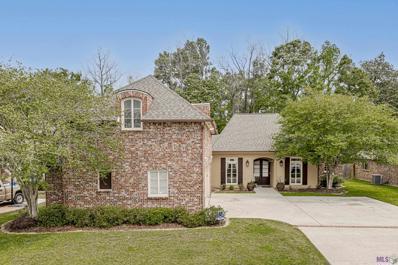Prairieville LA Homes for Sale
$1,150,000
36502 Royal Oak Dr Prairieville, LA 70769
- Type:
- Single Family-Detached
- Sq.Ft.:
- 4,200
- Status:
- Active
- Beds:
- 4
- Lot size:
- 0.31 Acres
- Year built:
- 2021
- Baths:
- 5.00
- MLS#:
- 2024007810
- Subdivision:
- Oaks On The Bluff Estates
ADDITIONAL INFORMATION
Welcome to 36502 Royal Oak Dr where luxury meets comfort & a rare blend of sophistication, beauty & simplicity. Step through the grand French doors into the foyer, adjacent to the dining room where multiple 12-foot windows, interior brick columns with an antique beam adds a touch of rustic elegance, welcoming you into this impeccably crafted home. The heart of the home, the kitchen, is a culinary enthusiast's dream. Custom painted cabinets, quartzite Mont Blanc countertops, & a Bertazzoni 48" stainless steel range with double oven elevate the cooking experience. An island with counter seating provides ample storage & workspace. Down the hallway, you'll find a private bedroom & a full bathroom with a custom-tiled shower, perfect for guests or multi-generational living. An office nook bathed in natural light offers a serene space for work/study. The living room invites relaxation with its fireplace, built-in bookcases & French doors leading to the outdoor patio & pool area. Enjoy the tranquility of the outdoors in your own private oasis, complete with a pool, outdoor kitchen & wood-burning fireplace. Retreat to the luxurious master suite, where a freestanding soaking tub & custom-tiled shower await in the spa-like bathroom. Dual custom closets provide ample storage, with floor-to-ceiling cabinets. Upstairs, a secondary living area w/ built-in cabinetry & balcony access offers additional space for entertainment or relaxation. Additional bedroom suites with private bathrooms & custom closets ensure comfort & privacy for every member of the household. Throughout the home, Pella wood-clad windows, tankless water heaters, upgraded lighting & beautiful wood trim create an atmosphere of refined elegance. With wood floors throughout most of the home & tile in the bathrooms & laundry rooms, every detail has been thoughtfully curated for comfort & style. Experience the pinnacle of luxury living where every amenity has been carefully considered to enhance your lifestyle.
- Type:
- Single Family-Detached
- Sq.Ft.:
- 2,200
- Status:
- Active
- Beds:
- 3
- Lot size:
- 0.26 Acres
- Year built:
- 2015
- Baths:
- 3.00
- MLS#:
- 2024007801
- Subdivision:
- Parker Place Estates
ADDITIONAL INFORMATION
Welcome to this exquisite property nestled in the highly sought-after Parker Place Estates in Prairieville, LA. This home strikes a perfect balance between elegant design and functional living, offering a spacious 2200 sq ft layout that includes three bedrooms and 2.5 bathrooms. As you step inside, you'll be greeted by an open floor plan that seamlessly combines the living, dining, and kitchen areas, ideal for modern living and entertaining. The kitchen is a chefâs delight with stainless steel appliances, granite countertops, and a large island with butcher block finish providing ample prep space and additional seating. Details like a subway tile backsplash and a large pantry enhance both the functionality and style of this culinary space. The living area boasts large windows that allow natural light to flood in, creating a warm and inviting atmosphere. An exposed cypress beam and brick columns add a touch of rustic charm. For convenience and privacy, there is a separate office near the garage, perfect for those who work from home. Experience ultimate comfort in the master ensuite, which features an enormous walk-in closet connecting directly to the laundry room â a thoughtful design that underscores the homeâs practicality. The split floor plan ensures privacy for the master suite, which is complemented by two additional spacious bedrooms. Outside, the covered patio offers a tranquil retreat. The community amenities include a swimming pool perfect for relaxing or hosting gatherings. Complete with a 2-car garage featuring additional storage space, this property not only meets but exceeds expectations for anyone looking for a luxurious, yet practical home in Prairieville.
- Type:
- Single Family-Detached
- Sq.Ft.:
- 1,876
- Status:
- Active
- Beds:
- 4
- Lot size:
- 0.24 Acres
- Year built:
- 2014
- Baths:
- 3.00
- MLS#:
- 2024007643
- Subdivision:
- Greystone Subd
ADDITIONAL INFORMATION
Located in the sought after Greystone Subdivision, featuring a home that offers a split plan design - 4bed-2.5 bath & is a must see on your tour. This well maintained home can boast a brand new architectural roof, Rhino Shield front stucco and front eves (both with a transferable warranty) extended driveway, an oversized back patio that gives the new home owner added features and comfort. Not only does the exterior offer upgrades but you will discover more delight as you enter the home. This "smart home" comes with Lutron controlled lighting & new upgraded fixtures that you can turn on/off with a finger command from your smartphone or tablet, smart control HVAC/Heater, CAT 6 network wiring throughout the home, built-in vacuum system, along with an upgraded kitchen faucet and dishwasher. Other added bonuses are wood floors, ceramic tile, granite countertop, ceiling fans throughout, varied ceiling heights, private main bedroom retreat, custom cabinets, full cabinets in laundry room, and large living room, open to the dining and kitchen areas. A lovely large fenced in rear yard with a separate fire pit area for entertaining. Great location, Schools, and convenient to shopping & doctor offices.
- Type:
- Single Family-Detached
- Sq.Ft.:
- 1,658
- Status:
- Active
- Beds:
- 3
- Lot size:
- 0.16 Acres
- Year built:
- 1984
- Baths:
- 2.00
- MLS#:
- 2024007642
- Subdivision:
- Tall Timbers
ADDITIONAL INFORMATION
This 3 bedroom, 2 bath home offers a great opportunity for a first time home buyer or investor to buy a detached single family home in a wonderful area of Ascension Parish with excellent schools for an excellent price and make some updates of their own. This home has a new roof (2 years old), a large bonus room which could be a recreation or game room, with a small office as well! The spacious primary bedroom has a ceiling fan and recessed ceiling, as well as an ensuite bath with two walk-in closets! With a little TLC and modernization this home would be fabulous for a new owner!
- Type:
- Single Family-Detached
- Sq.Ft.:
- 2,912
- Status:
- Active
- Beds:
- 4
- Lot size:
- 1.2 Acres
- Year built:
- 1981
- Baths:
- 2.00
- MLS#:
- 2024007645
- Subdivision:
- Rural Tract (No Subd)
ADDITIONAL INFORMATION
WELCOME to your serene countryside retreat! Nestled on over half an acre of picturesque landscape, this charming rural property offers a tranquil escape from the hustle and bustle of city life. Step inside to discover a spacious living area, perfect for cozy gatherings around the woodburning fireplace on chilly evenings. The kitchen has new range, spacious bar, and pantry. Whether you prefer casual breakfasts or elegant formal dining, the choice is yours with both options available. With 4 generously sized bedrooms plus den, there's plenty of space for family and guests to relax and unwind. Two sunrooms invite you to bask in the natural light and soak in the panoramic views. Outside is a spacious carport large enough for 4 cars covered and very spacious rear patio for family gatherings. LARGE WORKSHOP provides ample storage space for tools and equipment, making it ideal for hobbyists or DIY enthusiast.
- Type:
- Single Family-Detached
- Sq.Ft.:
- 1,927
- Status:
- Active
- Beds:
- 4
- Lot size:
- 0.25 Acres
- Year built:
- 2016
- Baths:
- 2.00
- MLS#:
- 2024007579
- Subdivision:
- Shadows At Manchac The
ADDITIONAL INFORMATION
Welcome to Shadows at Manchac subdivision! Letâs highlight these features that you will love: Enter the foyer to the living, dining and kitchen that are all open to one another, which makes this a wonderful home to entertain in. The wide back patio is perfect for enjoying the peace & quiet of country life, cookouts or sitting to admiring the large, rear yard that backs up to well maintained adjacent property. Youâll find lots of extras here: near the kitchen is an office nook, the laundry room with cabinet storage & a countertop for folding, plus a mudroom area & an extra closet with lots of extra storage. The master bedroom is split off from the remaining 3 bedrooms providing a desirable split floor plan for maximum privacy on that side of the home. The master bedroom is most spacious & the bathroom features double sinks, a separate tiled shower, & a soaking tub with a grand scale closet. In Shadows of Manchac you will enjoy a strong community feel. Walk, jog or ride bikes throughout the subdivision and utilize the sidewalks throughout. Tour this one soon to see for yourself!
- Type:
- Manufactured Home
- Sq.Ft.:
- 2,418
- Status:
- Active
- Beds:
- 4
- Lot size:
- 1.61 Acres
- Year built:
- 2000
- Baths:
- 2.00
- MLS#:
- 2024007570
- Subdivision:
- 8.1.C
ADDITIONAL INFORMATION
TONS OF SPACE !! Come check out this beautiful spacious mobile home sitting on a 1.61 acre lot! Conveniently located with Great schools! this spacious 4 bed 2 bath has tons of potential!
- Type:
- Single Family-Detached
- Sq.Ft.:
- 1,902
- Status:
- Active
- Beds:
- 3
- Lot size:
- 0.18 Acres
- Year built:
- 2022
- Baths:
- 2.00
- MLS#:
- 2024007525
- Subdivision:
- Jamestown Crossing
ADDITIONAL INFORMATION
Check out this beautiful well maintained home, less than 2 years old! Excellent open split floor plan, Water View with fenced in back yard. Upgrades: Gas Stove, Soaking Tub, Large Laundry Room, Custom backsplash, walk in pantry, recessed lighting, luxury wood-look tile flooring in living area. Energy Efficient Features: tankless gas water heater, low E tilt-in windows, insulated garage door, Mud Room and more. New home construction in Jamestown Crossing has been completed. This Neighborhood has Sidewalks! Conveniently located near the New High School, Restaurants, Library, and Grocery Stores, Flood Zone X, FEMA quote in documents.
- Type:
- Single Family-Detached
- Sq.Ft.:
- 2,227
- Status:
- Active
- Beds:
- 4
- Lot size:
- 0.24 Acres
- Year built:
- 1999
- Baths:
- 3.00
- MLS#:
- 2024007460
- Subdivision:
- Manchac Plantation
ADDITIONAL INFORMATION
Spacious custom-built home in the desirable subdivision of Manchac Plantation located in Ascension Parish! As you enter the home, you'll notice the home was designed with comfort and versatility in mind, the triple-split open floor plan offers both privacy and togetherness for families and guests. Whether hosting a formal dinner party or enjoying a cozy movie night in the living area, this home effortlessly accommodates any occasion. The heart of the home, where the spacious kitchen features a large island with a gas range, perfect for culinary creations and hosting gatherings. The abundance of cabinet storage ensures every kitchen gadget has its place. But wait, there's more! A second kitchen, complete with an electric stove, sink, and granite countertops, provides added convenience and functionality. With direct access to the backyard, it's perfect for outdoor entertaining or extra space to cook for holiday gatherings. Speaking of the backyard, it's perfect the perfect size for adding a pool or hosting outdoor friends and family, with a privacy fence. Let the fur babies and little ones play freely while you relax and unwind in your own private oasis. This home has been freshly painted and professionally cleaned. It is conveniently located with easy access to the interstate, making commuting a breeze. This home an ideal retreat from the hustle and bustle of everyday life. Don't miss your chance to experience the charm and luxury of living in Manchac Plantation and make this dream home yours!
- Type:
- Single Family-Detached
- Sq.Ft.:
- 2,051
- Status:
- Active
- Beds:
- 4
- Lot size:
- 0.15 Acres
- Year built:
- 2017
- Baths:
- 2.00
- MLS#:
- 2024007313
- Subdivision:
- Ironwood Estates
ADDITIONAL INFORMATION
This FHA LOAN IS ASSUMABLE AT 3.125%!!! Loan balance approx. $255,000. Beautiful quality built Alvarez home in highly desirable location. Outside you will find fresh landscaping, low maintenance painted brick and hardy-plank siding. Enjoy the lake from your back patio. Inside is a great open floor plan with 4 large bedrooms and 2 bathrooms, custom upgraded lighting, granite countertops in the kitchen and bathrooms, stainless steel appliances, lots of nice built-in's in the master bedroom closet and much more! New Roof will be installed May 2024.
- Type:
- Condo
- Sq.Ft.:
- 2,231
- Status:
- Active
- Beds:
- 3
- Lot size:
- 0.06 Acres
- Year built:
- 2005
- Baths:
- 3.00
- MLS#:
- 2024007214
- Subdivision:
- Plantation The
ADDITIONAL INFORMATION
BEAUTIFUL condo in a FABULOUS PRIVATE-GATED COMMUNITY! Peaceful, beautiful, and serene are just a few words to describe THE PLANTATION! Conveniently off Perkins Road and close to I-10, shopping, restaurants, and in Ascension Parish School System. This elegant 3-bed, 2.5-bath, 2,231 sqft living unit is ready for its new owners! HIGH ceilings, GRANITE countertops, WOOD floors! The GOURMET kitchen features a gas stove, stainless appliances, slab granite countertops, an island, and a pantry⦠Waiting for you to cook a feast! LARGE bedrooms (big enough for king-size beds) and a laundry room downstairs. The community has a walking trail with a large lake with a fountain. The roof is less than one year old! NO flood insurance is required; the property was not impacted by the 2016 flood. HOA maintains the beautiful grounds. Come ENJOY a maintenance-free lifestyle.
- Type:
- Single Family-Detached
- Sq.Ft.:
- 3,477
- Status:
- Active
- Beds:
- 4
- Lot size:
- 0.4 Acres
- Year built:
- 2004
- Baths:
- 3.00
- MLS#:
- 2024007175
- Subdivision:
- Quail Creek
ADDITIONAL INFORMATION
Beautiful, custom home on lake in Quail Creek with amazing location near the new Prairieville High School. This home features four bedrooms plus a bonus room and separate large office space. The living room has amazing 19 ft. ceilings with triple crown molding, custom iron stair railing and balcony, built-ins and beautiful gas fireplace. Entertainerâs dream kitchen boasting custom cabinets, stainless steel appliances, gas stove, slab granite, island with stainless vegetable sink and large walk-in pantry. Separate formal dining room with custom crown molding and beautiful view overlooking the courtyard and fountain. Primary bedroom is conveniently located on the main floor with vaulted ceilings and an oversized 11â x 10â walk-in closet. Upstairs you will find two bedrooms sharing an Jack and Jill bathroom with a laundry chute. Large laundry room with sink, counter space and tons of storage. The backyard has been transformed into an amazing private oasis featuring a large, saltwater pool, hot tub and outdoor kitchen. The pool is heated and cooled. The back of the home features amazing views of the lake, perfect for relaxing or entertaining. Home has been well maintained and the roof is only one year old. New bulkhead was recently installed as well. Enjoy fishing in the private lake. This home is sure to check all of the boxes and will not last long. Schedule your private showing today.
- Type:
- Single Family-Detached
- Sq.Ft.:
- 1,575
- Status:
- Active
- Beds:
- 3
- Lot size:
- 0.55 Acres
- Year built:
- 2007
- Baths:
- 2.00
- MLS#:
- 2024007124
- Subdivision:
- Lake Hills
ADDITIONAL INFORMATION
Welcome Home!!!! Well maintained 3 bedroom home on over 1/2 an acre lot! Step inside to the open floor plan with tons of natural light! Spacious living room with tile floors is open the the beautiful kitchen with custom cabinets, granite counter, large island and stainless appliances. The primary suite is very spacious with an en suite bathroom with soaking tub, separate shower and walk in closet. Two guest bedrooms on the opposite side of the home have large closets and share a guest bathroom. Walk in laundry with cabinetry and drying rack. Outside the possibilities are endless with a 2 car carport, and a huge backyard. Currently they have a stable and fenced area for a horse (please don't touch...he bites). This home did not flood and is in flood zone X. 100% financing available. Call today for your private showing!!
- Type:
- Single Family-Detached
- Sq.Ft.:
- 3,503
- Status:
- Active
- Beds:
- 5
- Lot size:
- 0.41 Acres
- Year built:
- 2008
- Baths:
- 4.00
- MLS#:
- 2024007051
- Subdivision:
- Oaks On The Bluff
ADDITIONAL INFORMATION
This expansive corner lot showcases a custom-built residence in the highly desirable Oaks on the Bluff Subdivision, featuring 5 spacious bedrooms and 4 bathrooms, with three being en suite. It presents an open-concept floor plan, embellished with both double and triple crown molding, an oversized island perfect for entertaining large gatherings, a separate dining room, zoned HVAC, a wood-burning fireplace, and ample floored attic space. The second level houses two bedrooms alongside a generous game room/bonus room. The property includes a three-car garage (readily convertible to boat storage), an ATV/Golf cart garage, plus a dedicated area for trailer storage. Offering lake views, walking trails, fishing access, and a generator, this home also boasts a large covered rear porch with an outdoor kitchen, equipped with a grill, burner, and sink, overlooking the lake. Located in the top-rated Ascension Parish School district, this home is in flood zone X and has never flooded. Schedule your private tour today!
- Type:
- Single Family-Detached
- Sq.Ft.:
- 2,225
- Status:
- Active
- Beds:
- 3
- Lot size:
- 0.35 Acres
- Year built:
- 2011
- Baths:
- 3.00
- MLS#:
- 2024006957
- Subdivision:
- Harbor Crossing
ADDITIONAL INFORMATION
Welcome to your new home in Harbor Crossing! This fantastic house has 3 bedrooms, 2.5 bathrooms, plus a convenient office space. It's sitting on one of the largest lots in the area, offering plenty of room to spread out and enjoy. Step into the kitchen, and you'll find everything a chef could want! With stylish granite countertops, a spacious island, and modern stainless-steel appliances, cooking here is a breeze. Plus, there's a handy walk-in pantry and plenty of storage space in the cabinets. The master bedroom is like your personal sanctuary. It features granite countertops in the bathroom, a luxurious jetted tub, a separate shower, and a generously sized walk-in closet. And with a tankless water heater, you'll never run out of hot water. Outside, relax on the charming porch overlooking the fenced backyard, complete with two lovely pecan trees providing shade and beauty. Don't miss out on the chance to call this wonderful house in Harbor Crossing your home sweet home. Schedule a tour today!
$370,000
16510 Jay Rd Prairieville, LA 70769
- Type:
- Single Family-Detached
- Sq.Ft.:
- 2,046
- Status:
- Active
- Beds:
- 4
- Lot size:
- 0.53 Acres
- Year built:
- 1997
- Baths:
- 2.00
- MLS#:
- 2024006889
- Subdivision:
- Ole Homestead
ADDITIONAL INFORMATION
Fully updated home in Prairieville with community pool and park. Outdoor living space everywhere starting with your large front porch spanning the entire width of the home to your carport/patio/entertaining area secured by an electric powered wrought iron gate across the driveway. Half acre lot with a huge back yard and plenty of space around you. Modern finishes everywhere including granite countertops, beautifully updated laminate flooring throughout. Modern ceramic tile in all baths. Large master suite with crown molding and ceiling fan. Master bath has two walk in closets, double vanity, jetted garden tub and separate shower. Schedule your private tour today!
- Type:
- Single Family-Detached
- Sq.Ft.:
- 2,090
- Status:
- Active
- Beds:
- 3
- Lot size:
- 0.86 Acres
- Year built:
- 1979
- Baths:
- 2.00
- MLS#:
- 2024006296
- Subdivision:
- Manchac Acres
ADDITIONAL INFORMATION
***OPEN HOUSE SUNDAY 2 PM - 5 PM*** Located in the heart of Prairieville, this charming ranch-style home is full of character and charm. Step inside to discover unique features such as slat board cathedral ceilings that soar above the spacious living room. The home offers a blend of brick paver and wood floors, along with an office area attached to the primary bedroom provides a convenient and private workspace. Enjoy the beauty of the outdoors from the comfort of the sunroom, perfect for relaxation or entertaining guests or as a playroom for the little ones. Additionally, a large workshop offers ample space for hobbies or storage! Situated on nearly one acre of land currently zoned as FEMA flood zone X this property offers both space and privacy, making it a truly unique find in Prairieville!
- Type:
- Single Family-Detached
- Sq.Ft.:
- 1,874
- Status:
- Active
- Beds:
- 3
- Lot size:
- 0.26 Acres
- Year built:
- 1998
- Baths:
- 2.00
- MLS#:
- 2024006242
- Subdivision:
- Meadow Ridge
ADDITIONAL INFORMATION
Located at 17510 Karen Dr in Prairieville, LA 70769, this charming home boasts three beds and two bathrooms. You will be greeted by a spacious living area that offers a comfortable place to relax and entertain guests! You can continue through this home to find a large kitchen and a spacious patio! With a detached finished shed and build in desk you will find all the space you will need! Enjoy peace of mind with an A/C that was installed last year, new floors, and fresh paint! Schedule your showing today!
- Type:
- Single Family-Detached
- Sq.Ft.:
- 3,265
- Status:
- Active
- Beds:
- 5
- Lot size:
- 0.29 Acres
- Year built:
- 2005
- Baths:
- 4.00
- MLS#:
- 2024006243
- Subdivision:
- Waterford Lake
ADDITIONAL INFORMATION
Welcome to this stunning custom-built 5-bedroom, 3.5-bathroom home ideally located just off I-10, offering convenience and accessibility. Nestled on a corner lot, this residence boasts impeccable curb appeal, enhanced by low-maintenance landscaping, a courtyard and a privacy wood fence enclosing the backyard. Step onto the spacious back porch and unwind amidst a backdrop of mature palm trees. As you enter, be greeted by soaring ceilings in the foyer and family room, creating a grand ambiance. The formal dining room exudes elegance with wood flooring, recessed canned lighting, and crown molding. Relax in the spacious family room featuring wood flooring and a gas log fireplace with a decorative mantle. The kitchen is a chef's delight, equipped with an island, cabinet upgrades, a 5-burner gas cooktop, wall oven, stainless steel appliances, granite countertops, and a decorative backsplash. Adjacent, a breakfast room in a bay window setting overlooks the backyard, while a large keeping room invites family gatherings. Retreat to the master bedroom adorned with carpet, a tray ceiling, sitting area, and separate his and her walk-in closets. The en suite master bath boasts separate his and her vanities, a separate shower, and a jetted tub for ultimate relaxation. Upstairs, three carpeted bedrooms offer ample space and share a full bath. One bedroom features a small outside balcony, perfect for unwinding, while another spacious bedroom can double as a media room, hobby room, or rec room. Notably, the house features new carpeting and fresh paint, both interior and exterior. With an abundance of amenities too numerous to detail, schedule your private showing today and experience luxury living at its finest.
- Type:
- Single Family-Detached
- Sq.Ft.:
- 5,186
- Status:
- Active
- Beds:
- 6
- Lot size:
- 5.04 Acres
- Year built:
- 2004
- Baths:
- 5.00
- MLS#:
- 2442441
- Subdivision:
- Not a Subdivision
ADDITIONAL INFORMATION
WELCOME TO PARADISE IN BOOMING ASCENSION PARISH!! Located in one of the most sought after school districts, this newly renovated, secluded compound is nestled on over 5 sprawling acres. Your modern farmhouse is equipped with all of the luxuries and conveniences life has to offer while maintaining the tranquility and serenity of a retreat from the bustle of city life. As you enter the private drive, you'll be greeted by lushly landscaped grounds that lead to the main and guest houses. With 3,638 living sq ft, 5 bedrooms and 4 bathrooms in the main and 720 sq ft, 1 bed and 1 bath in the detached guest house, this property is perfect for entertaining friends and family for all occasions! Upon entering the home, you'll find an open layout that seamlessly integrates the living, dining, and kitchen areas that overlook the expansive front pasture through a wall of windows. The kitchen, equipped with new stainless steel appliances, large island, and eat in breakfast bar, leads you to an oasis that includes an oversized, covered porch for outdoor grilling and a stunning pool and spa. You will also find a MASSIVE 3,420 sq ft bar/man cave/game room with workshop that you need to see to believe! Detached, covered pole barn is convenient to store RVs, boats, tractors, etc. The master suite features a private balcony that overlooks the grounds and leads to an amazing bathroom that includes an infrared sauna, large walk in shower, double vanities, and enormous custom closet. Main and guest houses were renovated in 2023 and property features include a whole home diesel generator, personal water well, 828 sq ft attached climate controlled garage, additional 2138 sq ft of storage, in ground fire pit, and so much more! Detached guest house is included in square footage. LOT CAN BE SUBDIVIDED. PROOF OF FUNDS AND 24 HOUR NOTICE REQUIRED TO SHOW.
- Type:
- Single Family-Detached
- Sq.Ft.:
- 1,954
- Status:
- Active
- Beds:
- 4
- Lot size:
- 0.28 Acres
- Year built:
- 2010
- Baths:
- 2.00
- MLS#:
- 2024005820
- Subdivision:
- Harbor Crossing
ADDITIONAL INFORMATION
Nice family home is an awesome subdivision. This home has 4 bedrooms, 2 baths, mud area, split floor and small office space. The rooms are large and the kitchen offers gorgeous wood cabinets, granite countertops, stainless steel appliances and a walk in pantry. The dining area has views of the large back yard. Enjoy the large fenced backyard with many possibilities.
- Type:
- Single Family-Detached
- Sq.Ft.:
- 3,156
- Status:
- Active
- Beds:
- 6
- Lot size:
- 0.02 Acres
- Year built:
- 2005
- Baths:
- 4.00
- MLS#:
- 2024005584
- Subdivision:
- Lakes At Oak Grove
ADDITIONAL INFORMATION
MOTIVATED SELLER! The entire outside of the home has just been painted and is looking great! Sellers have a low interest rate assumable VA loan for qualified buyers who use a VA loan. This large home has 6 bedrooms and three and a half bathrooms so thereâs room for everyone! Its large fenced backyard that faces the lake makes for a quiet, tranquil space perfect for outdoor entertaining especially in the screened in 22 x 14.8 patio thatâs right off the kitchen. When you enter the house, thereâs a wide foyer with tall ceilings and beautiful large columns and a large formal Dining space. The kitchen has a large walk in pantry, tons of cabinets for storage and a massive 5âx6â island that can accommodate lots of barstools on 3 sides for great entertaining. The open concept living/dining/kitchen area has a gas fireplace making the large space feel cozy and lots of natural light. The primary bedroom is downstairs and the other 5 oversized bedrooms are upstairs, along with the laundry room and 2 more bathrooms. One bedroom is currently being used as a media room and the projector and screen will remain .Thereâs a landing upstairs that could be a sitting area or a play area. Thereâs a large double garage and a large shed out back that remains.
- Type:
- Single Family-Detached
- Sq.Ft.:
- 1,638
- Status:
- Active
- Beds:
- 3
- Lot size:
- 0.26 Acres
- Year built:
- 1999
- Baths:
- 2.00
- MLS#:
- 2024005522
- Subdivision:
- Les Chenier
ADDITIONAL INFORMATION
NEW ROOF! This home has great features! It has ample outdoor space with a fenced in yard and convenient rear carport. Step inside to discover exquisite details, including crown molding and wood flooring in the living room. The kitchen and bathrooms dazzle with sleek QUARTZ countertops, while the formal dining room sets the stage for elegant entertaining with picture perfect window and boxed ceiling. Relax in the living room featuring wood flooring and a cozy fireplace nook, complemented by plush new carpeting. Retreat to the luxurious master suite complete with dual closets, separate vanities, and a spa-like large shower, and jetted tub. Cathedral ceilings grace both a bedroom and the master bath, adding an airy touch to the already impressive space. Don't miss the chance to make this stunning residence your own!
- Type:
- Single Family-Detached
- Sq.Ft.:
- 1,875
- Status:
- Active
- Beds:
- 4
- Lot size:
- 0.17 Acres
- Year built:
- 2017
- Baths:
- 2.00
- MLS#:
- 2024005443
- Subdivision:
- Hidden Farms
ADDITIONAL INFORMATION
Welcome to this charming 4BR, 2BA home nestled in the heart of Prairieville. Only six years of age, this modern home offers both comfort and style. As you step inside, you'll be greeted by an inviting open floor plan that seamlessly integrates the living, dining, and kitchen areas, making it perfect for entertaining guests or simply enjoying quality family time. The kitchen serves as the centerpiece of the home, featuring sleek slab granite countertops that exude elegance and durability. An expansive kitchen island provides ample space for meal preparation and casual dining, creating a focal point for the room. With no carpet throughout the home, maintenance is a breeze, offering the convenience and aesthetic appeal of easy-to-clean flooring options. You'll also enjoy the energy efficient features such as an insulated garage door, radiant barrier decking and a tankless hot water heater. The master suite boasts a private retreat, complete with a spacious en-suite bathroom and ample closet space, offering the perfect sanctuary after a long day. Situated in the vibrant community of Prairieville, residents will enjoy convenient access to a variety of local amenities, including shopping centers, restaurants, parks, and top-rated schools. With its modern features and prime location, this home presents an exceptional opportunity for buyers seeking the perfect blend of comfort, convenience, and style. Call now for your private showing!
- Type:
- Single Family-Detached
- Sq.Ft.:
- 3,436
- Status:
- Active
- Beds:
- 4
- Lot size:
- 0.28 Acres
- Year built:
- 2006
- Baths:
- 3.00
- MLS#:
- 2024005417
- Subdivision:
- Manchac Harbor
ADDITIONAL INFORMATION
**SELLERS OFFERING A $5,000.00 ALLOWANCE TO BUYERS WITH FULL PRICE OFFER FOR PAINTING, RATE BUY DOWN, OR CLOSING COSTS! BUYER CHOOSES!!** Need room to grow? Look no more! Gorgeous 4 bedroom 3 bathroom home with HUGE bonus room in highly desired Manchac Harbor Subdivision. Step through the front door into the large living room complete with a gas burning fireplace, built ins, and wall of windows to bring in all the natural light. Attached to the living room is the formal dining room and straight through the butlers pantry area you walk into the kitchen of your dreams! Tons of counter & cabinet space, oversized island with breakfast bar, wall oven, gas range, and so much more! The kitchen is perfect for entertaining with an additional breakfast and spacious seating areas! The triple split floor plan has a spare bedroom and bathroom off of the kitchen, continue down the hall to the mudroom, and up the stairs you will find a massive bonus room with so much potential for activities, or making another guest suite if needed. The garage has been thoughtfully curated with TONS of built ins to fit all your tools & holiday decorations. Back through the house through the living room you will find the primary suite. The bedroom is spacious with lots of room for king sized furniture. The en suite bath has his & her sinks, a stand up shower, garden soaking tub, wet closet, and walk through closet. On the third split of the house you will find two additional bedrooms with a jack and jill style bathroom and the laundry room. The back yard is fully fenced and has a great big covered patio to fit all of your cooking tools & patio furniture. The curb appeal of this house is just unreal! Conveniently located near hwy 44, airline hwy, the interstate, and plenty of shopping! This one is truly a must see to appreciate! Call today for your private showing!
 |
| IDX information is provided exclusively for consumers' personal, non-commercial use and may not be used for any purpose other than to identify prospective properties consumers may be interested in purchasing. The GBRAR BX program only contains a portion of all active MLS Properties. Copyright 2024 Greater Baton Rouge Association of Realtors. All rights reserved. |

Information contained on this site is believed to be reliable; yet, users of this web site are responsible for checking the accuracy, completeness, currency, or suitability of all information. Neither the New Orleans Metropolitan Association of REALTORS®, Inc. nor the Gulf South Real Estate Information Network, Inc. makes any representation, guarantees, or warranties as to the accuracy, completeness, currency, or suitability of the information provided. They specifically disclaim any and all liability for all claims or damages that may result from providing information to be used on the web site, or the information which it contains, including any web sites maintained by third parties, which may be linked to this web site. The information being provided is for the consumer’s personal, non-commercial use, and may not be used for any purpose other than to identify prospective properties which consumers may be interested in purchasing. The user of this site is granted permission to copy a reasonable and limited number of copies to be used in satisfying the purposes identified in the preceding sentence. By using this site, you signify your agreement with and acceptance of these terms and conditions. If you do not accept this policy, you may not use this site in any way. Your continued use of this site, and/or its affiliates’ sites, following the posting of changes to these terms will mean you accept those changes, regardless of whether you are provided with additional notice of such changes. Copyright 2024 New Orleans Metropolitan Association of REALTORS®, Inc. All rights reserved. The sharing of MLS database, or any portion thereof, with any unauthorized third party is strictly prohibited.
Prairieville Real Estate
The median home value in Prairieville, LA is $328,000. This is higher than the county median home value of $209,900. The national median home value is $219,700. The average price of homes sold in Prairieville, LA is $328,000. Approximately 78.95% of Prairieville homes are owned, compared to 11.61% rented, while 9.44% are vacant. Prairieville real estate listings include condos, townhomes, and single family homes for sale. Commercial properties are also available. If you see a property you’re interested in, contact a Prairieville real estate agent to arrange a tour today!
Prairieville, Louisiana has a population of 30,536. Prairieville is more family-centric than the surrounding county with 40.79% of the households containing married families with children. The county average for households married with children is 35.25%.
The median household income in Prairieville, Louisiana is $98,130. The median household income for the surrounding county is $74,748 compared to the national median of $57,652. The median age of people living in Prairieville is 34.2 years.
Prairieville Weather
The average high temperature in July is 91.1 degrees, with an average low temperature in January of 40.8 degrees. The average rainfall is approximately 62 inches per year, with 0 inches of snow per year.
