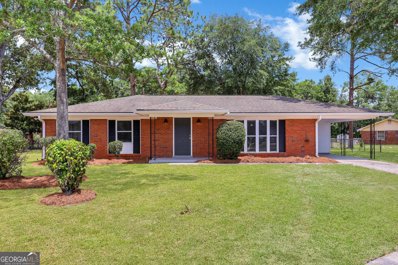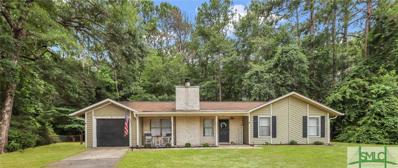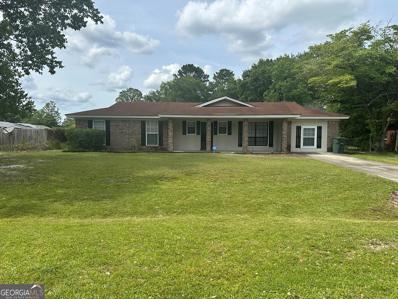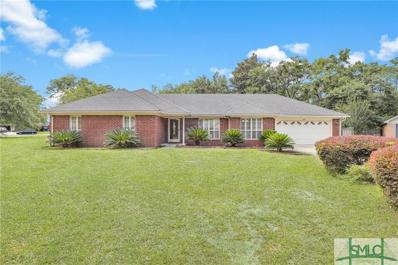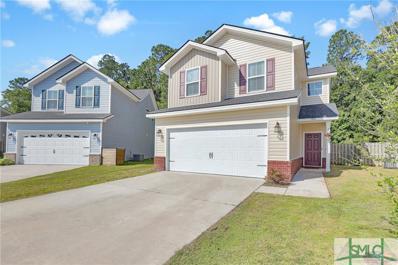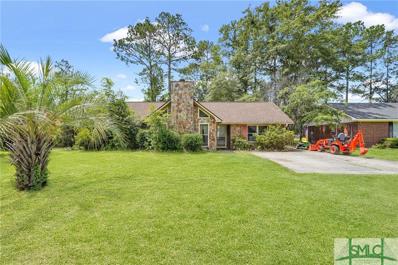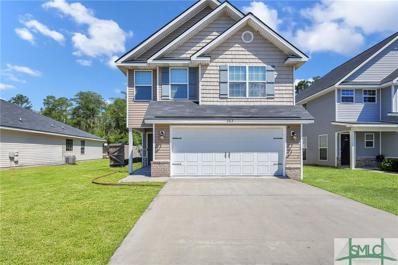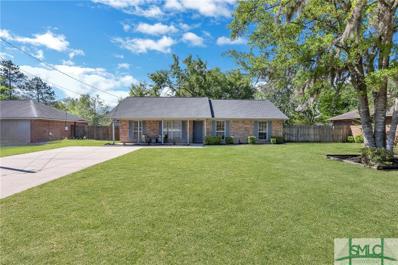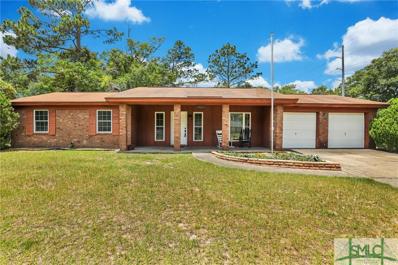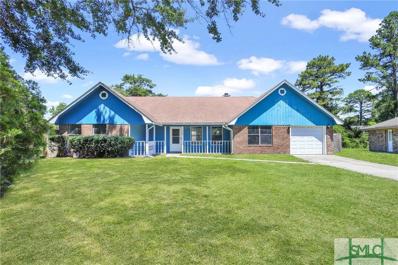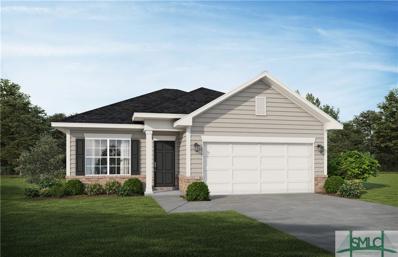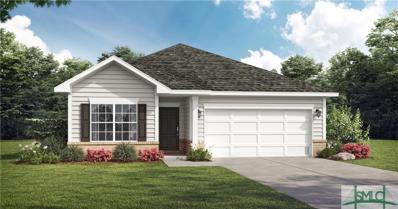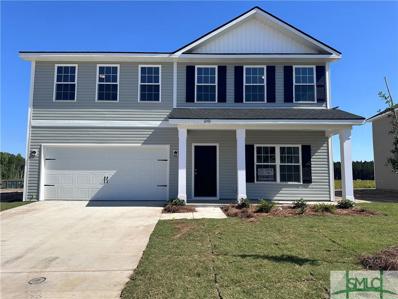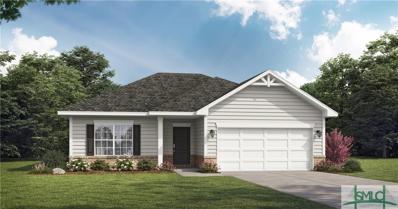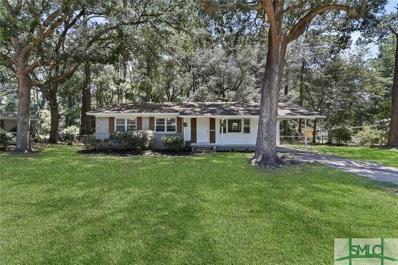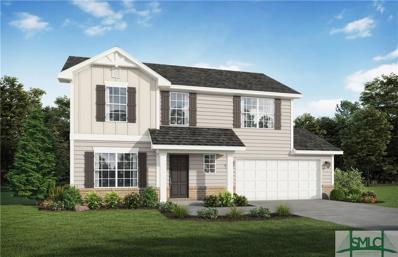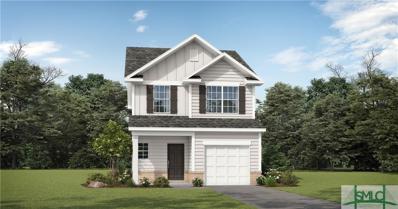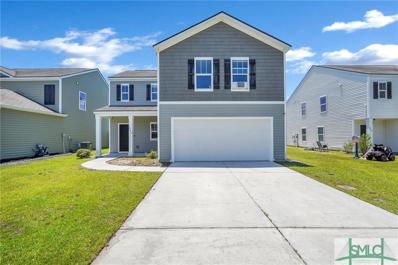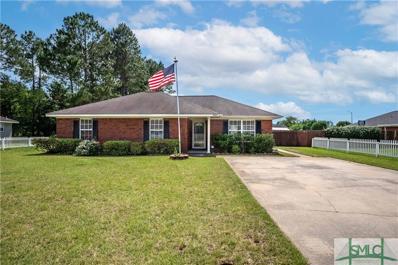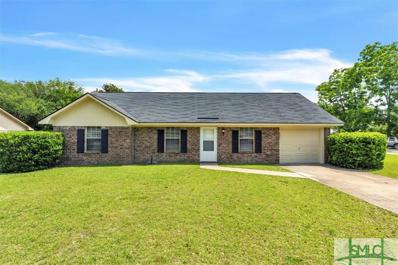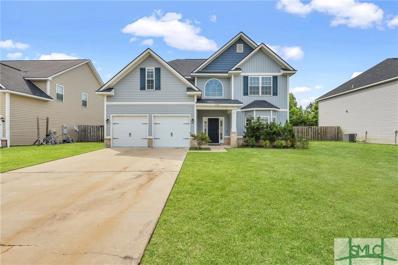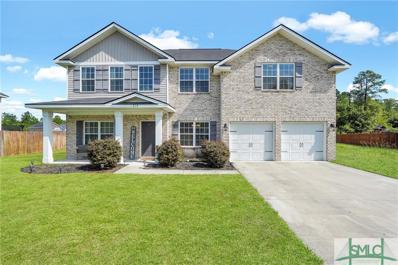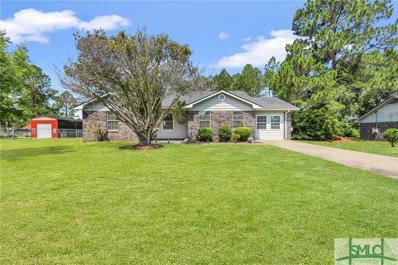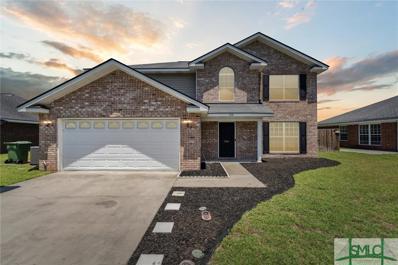Hinesville GA Homes for Sale
$225,000
6 Palm Drive Hinesville, GA 31313
- Type:
- Single Family
- Sq.Ft.:
- 1,532
- Status:
- NEW LISTING
- Beds:
- 3
- Lot size:
- 0.57 Acres
- Year built:
- 1974
- Baths:
- 2.00
- MLS#:
- 10314039
- Subdivision:
- Garden Acres
ADDITIONAL INFORMATION
DISCOVER THIS BEAUTIFULLY RENOVATED ALL-BRICK RANCH SITUATED ON A DESIRABLE CORNER LOT WITH A CARPORT, LOTS OF PARKING & CIRCULAR DRIVEWAY. THIS 3 BEDROOM, 2 BATH BEAUTY FEATURES NEW LVP FLOORING THROUGHOUT, FRESH PAINT, A NEWLY UPDATED MODERN KITCHEN WITH NEW BRIGHT WHITE CABINETS, A BREAKFAST BAR, GRANITE COUNTERTOPS, AND BRAND NEW STAINLESS STEEL APPLIANCES. ENJOY BREAKFAST AT THE BAR OR IN THE COZY BREAKFAST AREA. THE SPACIOUS LIVING ROOM AND DINING COMBO, FAMILY ROOM WITH A DECORATIVE FIREPLACE, LARGE LAUNDRY ROOM, UPDATED BATHROOMS AND NEW LIGHT FIXTURES ENHANCE THE INTERIOR APPEAL. ADDITIONAL AMENITIES INCLUDE A LARGE WORKSHOP ON OVER AN HALF ACRE LOT AND FENCED YARD. THIS MOVE-IN READY HOME OFFERS COMFORT AND CONVENIENCE IN EVERY DETAIL WITHOUT A HOA BOSSING YOU AROUND. HURRY HOME!
- Type:
- Single Family
- Sq.Ft.:
- 1,460
- Status:
- NEW LISTING
- Beds:
- 3
- Lot size:
- 0.72 Acres
- Year built:
- 1980
- Baths:
- 2.00
- MLS#:
- 313121
- Subdivision:
- Tupelo Trail
ADDITIONAL INFORMATION
Be sure to check out this beautiful, move-in ready home! Newly remodeled in 2019, this 3 bdrm, 2 bath home has a light and airy open floor plan! Home includes easy-care laminate flooring throughout, a wood-burning fireplace, updated light fixtures, updated bathrooms, and an updated kitchen with a wine/coffee bar, stainless steel appliances, and cute shiplap design. There's plenty of space to spread out and relax in the fenced-in back yard, which has a private wooded view and large covered porch! Convenient location in the middle of Hinesville, close to the YMCA, shopping, restaurants, entertainment, and Ft. Stewart.
- Type:
- Single Family
- Sq.Ft.:
- n/a
- Status:
- NEW LISTING
- Beds:
- 3
- Lot size:
- 0.48 Acres
- Year built:
- 1978
- Baths:
- 2.00
- MLS#:
- 10313079
- Subdivision:
- Evergreen
ADDITIONAL INFORMATION
This charming 3-bedroom, 2-bath residence boasts 1,744 sq ft of comfortable living space, perfect for both relaxation and entertaining. Nestled on nearly half an acre, the expansive backyard offers endless possibilities for outdoor activities, gardening, and family gatherings. Step inside to find a spacious and inviting layout, featuring a versatile bonus room that can be tailored to your needs-be it a home office, playroom, or guest space. The heart of the home is a beautifully appointed kitchen, seamlessly connecting to the living and dining areas, making everyday living a breeze. Enjoy the serene views of your lush backyard from the comfort of the screened-in back porch, an ideal spot for morning coffee or evening unwinding. This home is designed to provide a perfect balance of indoor and outdoor living. Conveniently located just minutes from Ft. Stewart, you'll appreciate the easy access to shopping, dining, and all the amenities you need. This centrally located gem combines comfort, convenience, and a sense of community, making it the perfect place to call home.
- Type:
- Single Family
- Sq.Ft.:
- 2,141
- Status:
- NEW LISTING
- Beds:
- 4
- Year built:
- 1994
- Baths:
- 3.00
- MLS#:
- 311429
- Subdivision:
- Barrington
ADDITIONAL INFORMATION
Stunning single-story brick home with 4 spacious bedrooms and 3 bathrooms, situated on a lot in a cul-de-sac just 3 minutes from Gate 2 at Ft. Stewart. This home boasts a foyer entry, a large living room with a beautiful fireplace, a formal dining room, a formal living room/flex space and an eat-in kitchen with a breakfast nook. It features upgraded appliances, tile and hardwood floors, a large patio, and a combination wood/wrought iron fence. A standout feature of this property is its double dose of convenience and functionality: not only does it boast a spacious two-car garage, but also an additional detached two car garage equipped with power. Nestled within a meticulously landscaped yard, this setup offers ample space for vehicles, storage, and workspace, all while maintaining the aesthetic charm of the surroundings. A must see.
- Type:
- Single Family
- Sq.Ft.:
- 1,462
- Status:
- NEW LISTING
- Beds:
- 3
- Lot size:
- 0.1 Acres
- Year built:
- 2020
- Baths:
- 3.00
- MLS#:
- 313021
ADDITIONAL INFORMATION
Welcome to Flemington Village, a welcoming HOA community adorned with sidewalks and streetlights. Step into the Gaston floor plan crafted by Dryden Enterprises, boasting a practical open layout. The kitchen gleams with granite countertops and stainless steel appliances, while downstairs, a convenient half bath awaits. Upstairs, discover a versatile loft alongside the bedrooms, ideal for adapting to your lifestyle needs. The master bedroom offers a spacious walk-in closet and a luxurious en suite featuring a double vanity, separate soaking tub, and shower. Completing the picture, a two-car garage and privacy fence ensure both convenience and comfort.
$214,500
139 Deann Drive Hinesville, GA 31313
- Type:
- Single Family
- Sq.Ft.:
- 1,786
- Status:
- NEW LISTING
- Beds:
- 3
- Lot size:
- 0.21 Acres
- Year built:
- 1986
- Baths:
- 2.00
- MLS#:
- 312879
ADDITIONAL INFORMATION
Your Home Search Ends Here! This 3 bed 2 bath split-plan home offers just about everything you've been looking for! Walking in you find yourself in the great room, centered around the fireplace, and flowing with natural light illuminating the high ceilings and spacious living area. Kitchen and dining area are perfect for those who love to entertain and are the center focal point of the home. Master suite to one side of the home offers that privacy sanctuary while two bedrooms and shared bath sit to the opposite side of the home. French doors open you into your rear flex room perfect for gatherings, craft space. All this with NO HOA and located in the heart of Hinesville for ease and convenience to all the area has to offer.
- Type:
- Single Family
- Sq.Ft.:
- 2,046
- Status:
- NEW LISTING
- Beds:
- 4
- Lot size:
- 0.12 Acres
- Year built:
- 2017
- Baths:
- 3.00
- MLS#:
- 312883
- Subdivision:
- Griffin Park
ADDITIONAL INFORMATION
Welcome to Griffin Park! This open floor plan home is the perfect size for a growing family. Featuring LVP flooring throughout the entire downstairs, carpet upstairs. Formal dining room features wainscoting and is open to the living room and kitchen. The kitchen features stainless steel appliances and a breakfast bar overlooking the living room. Tons of natural lighting. All bedrooms and laundry room are upstairs. The space used as a 4th bedroom has no closet. The master suite features tray ceilings and attached ensuite with dual vanities and separate shower and garden tub. The backyard is fenced in with a vinyl privacy fence. Community is Amenity packed. Close to everything, shopping, restaurants, Ft Stewart. Grass enhanced in photos.
- Type:
- Single Family
- Sq.Ft.:
- 1,431
- Status:
- NEW LISTING
- Beds:
- 3
- Year built:
- 1997
- Baths:
- 2.00
- MLS#:
- 312880
- Subdivision:
- Hawthorne
ADDITIONAL INFORMATION
Welcome to Hawthorne! This well maintained all brick home features LVP flooring throughout the main living areas and carpet in the bedrooms. Formal living room/ office space just through the front door. Walk straight through to the formal dining room. the kitchen is just beyond and features granite countertops, and stainless steel appliances. The living room features cathedral ceilings and direct access to the backyard. All 3 bedrooms are generously sized for a growing family. The backyard is fully fenced in with a wood privacy fence. No HOA, close to everything!! Grass enhanced in photos.
- Type:
- Single Family
- Sq.Ft.:
- 1,219
- Status:
- NEW LISTING
- Beds:
- 3
- Lot size:
- 0.3 Acres
- Year built:
- 1978
- Baths:
- 2.00
- MLS#:
- 312859
- Subdivision:
- Evergreen
ADDITIONAL INFORMATION
Welcome to 107 Monroe Avenue, an all-brick home offering 1219 sq ft of living space with 3 bedrooms and 2 bathrooms. Features include updated bathrooms, new paint, newer flooring, black stainless appliances, overhead plumbing, and newer windows. Enjoy the spacious living room, large kitchen dining area, covered front porch, and a 2-car garage. Just 3 minutes from Fort Stewart's front gate, it's perfect for military personnel. Schedule a viewing today and experience comfort and convenience!
- Type:
- Single Family
- Sq.Ft.:
- 1,856
- Status:
- NEW LISTING
- Beds:
- 4
- Lot size:
- 0.3 Acres
- Year built:
- 1992
- Baths:
- 2.00
- MLS#:
- 312808
ADDITIONAL INFORMATION
Discover the perfect blend of comfort and convenience in this all-brick, ranch-style home, tucked away in a peaceful cul-de-sac just 3 minutes from Fort Stewart. This home features 1,856 sq ft of living space, including 4 bedrooms, 2 bathrooms with elegant tiling, and a one-car garage. Recently updated, the property boasts fresh paint, new flooring in the kitchen, new carpet in all bedrooms, and beautifully tiled bathrooms. The layout includes a large kitchen with an eat-in area, a formal dining room, and a living room, providing ample room for daily activities and entertainment. Outside, you'll find a fenced backyard and a covered back porch, perfect for outdoor relaxation and activities. With no HOA to worry about, this home offers freedom and flexibility in a prime location. Don’t miss the opportunity to make this well-maintained, thoughtfully updated home yours. Schedule your tour today and explore the potential of 713 Edgewood Court as your new home!
- Type:
- Single Family
- Sq.Ft.:
- 1,703
- Status:
- NEW LISTING
- Beds:
- 3
- Lot size:
- 0.13 Acres
- Year built:
- 2020
- Baths:
- 3.00
- MLS#:
- 10310424
- Subdivision:
- Cherokee Station
ADDITIONAL INFORMATION
Gorgeous 2-story home located in sought-after Cherokee Station neighborhood. This home offers an open concept floor plan, large living room and dining area. The master suite located upstairs features dual vanities, vaulted ceilings and 2 walk-in closets. Upstairs youll also find 2 additional bedrooms and full bathroom. Enjoy entertaining your family in this large fully fenced backyard. Located near dining, shopping, Cherokee Rose Golf course and Fort Stewart. Come check out this beauty today
- Type:
- Single Family
- Sq.Ft.:
- 1,221
- Status:
- NEW LISTING
- Beds:
- 3
- Lot size:
- 0.14 Acres
- Year built:
- 2024
- Baths:
- 2.00
- MLS#:
- 312781
- Subdivision:
- The Park at 15 West
ADDITIONAL INFORMATION
The Basswood is a charming ranch-style home designed for all families! Offering 3 bedrooms and 2 bathrooms, this plan includes a covered back patio ideal for hosting gatherings with loved ones. The spacious kitchen, complete with a large island, connects openly to the dining area and the cozy great room featuring an electric fireplace. This layout allows you to cook or supervise activities in different parts of your home simultaneously. The primary bedroom boasts an ensuite bathroom with double sinks, while all bedrooms are equipped with walk-in closets for ample storage. Artistic renderings are for reference only, and actual floor plans, features, and inclusions may vary.
- Type:
- Single Family
- Sq.Ft.:
- 1,477
- Status:
- NEW LISTING
- Beds:
- 3
- Lot size:
- 0.14 Acres
- Year built:
- 2024
- Baths:
- 2.00
- MLS#:
- 312779
- Subdivision:
- The Park at 15 West
ADDITIONAL INFORMATION
Welcome to the Galvin Plan! This stunning three-bedroom, two-bathroom home is designed with all the modern amenities of today. Step inside to discover a spacious foyer that opens up to a fantastic open-concept kitchen, family room, and dining area. The guest bedrooms are generously sized, filled with natural light, and offer great comfort. Meanwhile, the luxurious primary suite provides a stylish retreat with its en-suite bathroom featuring a garden tub, dual vanities, and his & her walk-in closets. Enjoy leisurely afternoons on the covered back patio grilling or playing with your pets. This plan truly offers everything you could ask for! Artistic images are for illustrative purposes only. Actual floor plans, features and inclusions may vary.
- Type:
- Single Family
- Sq.Ft.:
- 3,079
- Status:
- NEW LISTING
- Beds:
- 5
- Lot size:
- 0.19 Acres
- Year built:
- 2024
- Baths:
- 3.00
- MLS#:
- 312769
- Subdivision:
- Tranquil South
ADDITIONAL INFORMATION
*Move-In Ready!!!* This home is apart of our Covenant Series! This two-story Melwood is equipped with 5 beds and 3 baths. Entering the home through the foyer, the 5th bedroom and bathroom would be an ideal guest suite or perfect bedroom for the household member who wants quiet. The Melwood has a formal dining room which is great for large gatherings and a spacious kitchen with an island. Enjoy a cozy family room equipped with a corner fireplace after a long day. Upstairs has a large master suite with en-suite and large walk-in closet. Completing the upstairs is a full bath shared between the other 3 bedrooms and a laundry room. Artistic renderings are for informational purposes only. Actual floor plans, features and inclusions may vary.
- Type:
- Single Family
- Sq.Ft.:
- 1,380
- Status:
- NEW LISTING
- Beds:
- 3
- Lot size:
- 0.14 Acres
- Year built:
- 2024
- Baths:
- 2.00
- MLS#:
- 312766
- Subdivision:
- The Park at 15 West
ADDITIONAL INFORMATION
Unveil the charm of our Norman plan in The Park at 15 West, featuring 3 bedrooms and 2 bathrooms in nearly 1400 square feet of living space. The primary bedroom boasts a walk-in closet, while the two secondary bedrooms share a bathroom. An open kitchen linked to the dining area and great room invites natural light, simplifying cooking and hosting. Enjoy relaxation on the covered back porch after a long day. From the elegant design to the functional layout of our open floor plans, every detail of this home is sure to captivate you. Artistic renderings are for visual representation only, and actual floor plans, features, and inclusions might vary.
- Type:
- Single Family
- Sq.Ft.:
- 1,232
- Status:
- NEW LISTING
- Beds:
- 3
- Lot size:
- 0.34 Acres
- Year built:
- 1963
- Baths:
- 2.00
- MLS#:
- 312221
- Subdivision:
- Forest View
ADDITIONAL INFORMATION
Newly Updated! Beautiful cozy home with Fresh Paint, NEW countertops, NEW Appliances & NEW Flooring. Super cute home nestled within mature trees. As you walk up to the welcoming covered front porch into the home, large living room opens up to the breakfast area & kitchen. The kitchen showcases freshly painted cabinets, new countertops & appliances. Next, make your way to the primary bedroom with new carpet & half bathroom. Additional 2 bedrooms and bathroom. Head outside onto the massive backyard with a beautiful view of matured trees. This home is move in ready!
- Type:
- Single Family
- Sq.Ft.:
- 1,609
- Status:
- NEW LISTING
- Beds:
- 4
- Lot size:
- 0.12 Acres
- Year built:
- 2024
- Baths:
- 3.00
- MLS#:
- 312761
- Subdivision:
- The Park at 15 West
ADDITIONAL INFORMATION
This versatile two-story Pamona layout is sure to be a popular choice! The first floor features a spacious great room with a cozy corner fireplace and a modern kitchen with stainless steel appliances. Adjacent to the kitchen is the dining area, offering easy access to the patio for pleasant outdoor grilling evenings. Upstairs, the primary suite includes a private bathroom and a generously sized walk-in closet. The additional space can serve as a loft or be easily converted into a fourth bedroom. Artistic renderings are for illustrative purposes only, and actual floor plans, features, and inclusions may vary.
- Type:
- Single Family
- Sq.Ft.:
- 1,533
- Status:
- NEW LISTING
- Beds:
- 3
- Lot size:
- 0.18 Acres
- Year built:
- 2024
- Baths:
- 2.00
- MLS#:
- 312759
- Subdivision:
- The Park at 15 West
ADDITIONAL INFORMATION
Welcome to the Roswell plan! Step into the foyer and adorn your hallway with cherished memories before stepping into the spacious family room. The galley-style kitchen boasts stainless steel appliances, a dedicated pantry, and a fantastic bar area with clear sightlines to the dining and family spaces. Upstairs, the primary suite features a walk-in closet and a delightful primary bath. The other bedrooms share a hall bath, with the laundry room completing the layout. Artistic renderings are for reference only. Actual floor plans, features, and inclusions may vary.
- Type:
- Single Family
- Sq.Ft.:
- 2,526
- Status:
- NEW LISTING
- Beds:
- 4
- Lot size:
- 0.12 Acres
- Year built:
- 2016
- Baths:
- 3.00
- MLS#:
- 312717
- Subdivision:
- Liberty Park
ADDITIONAL INFORMATION
This is the investment opportunity you’ve been waiting for! This home is located in the desirable neighborhood of Liberty Park, which boasts a convenient location and enjoyable neighborhood amenities. The floorplan features an open concept on the first level, with the kitchen, dining, and living space all flowing together seamlessly. Upstairs, you’ll find the large master bedroom with en-suite bathroom and three additional bedrooms. Being priced at such a deal, there is plenty of room in the budget to get into this home to make it your own. Don’t miss your opportunity to own this incredible investment, ! Home is being sold as-is.
- Type:
- Single Family
- Sq.Ft.:
- 1,291
- Status:
- NEW LISTING
- Beds:
- 3
- Lot size:
- 0.23 Acres
- Year built:
- 1999
- Baths:
- 2.00
- MLS#:
- 312608
- Subdivision:
- Catherines Commons
ADDITIONAL INFORMATION
Don't miss out on this move-in ready one-level all brick beauty on almost a quarter of an acre within 10 minutes of Fort Stewart - Hunter Army Airfield. Enjoy the freshly painted interior; new laminate flooring in the living room, dining room and kitchen; vaulted ceiling in the living room; and all the natural light you could hope for. Home boasts a wide galley kitchen with stainless steel appliances, newly installed butcher block countertops, and a large breakfast nook dining area with a view of your large fully fenced backyard. Generously sized bedrooms and bathrooms with plenty of closet space throughout. The private backyard is a blank slate - perfect for entertaining or creating a space for solitude. Plenty of off-street parking in a quiet neighborhood yet only minutes to major shopping and restaurants. So many good things in place but there's still opportunity to put your personal touches on this home.
- Type:
- Single Family
- Sq.Ft.:
- 1,110
- Status:
- Active
- Beds:
- 3
- Lot size:
- 0.21 Acres
- Year built:
- 1990
- Baths:
- 2.00
- MLS#:
- 312322
- Subdivision:
- Northwest Woods
ADDITIONAL INFORMATION
Welcome to this delightful 3-bedroom, 2-bathroom all-brick home, perfectly situated on a corner lot within city limits. With 1,110 square feet of cozy living space, this residence offers both comfort and convenience. The durable all-brick exterior ensures lasting appeal and low maintenance. Inside, the bedrooms and well-appointed bathrooms provide a comfortable living environment. Located on a .21-acre corner lot, this home offers added privacy and a fenced in yard space, perfect for outdoor activities. Being within city limits means you'll have convenient access to local amenities, schools, and shopping, making it an ideal location for families and individuals alike. This charming home is ideal for those seeking a blend of city convenience and a cozy neighborhood feel. Don't miss the opportunity to make this lovely property your new home!
- Type:
- Single Family
- Sq.Ft.:
- 2,679
- Status:
- Active
- Beds:
- 2
- Lot size:
- 0.18 Acres
- Year built:
- 2017
- Baths:
- 3.00
- MLS#:
- 312665
- Subdivision:
- Villages on Marne
ADDITIONAL INFORMATION
Welcome to this charming 4-bedroom, 2.5-bathroom home in Hinesville, Georgia, just 2 minutes from Gate 7 at Fort Stewart! This well-maintained two-story home features a grand entryway, formal dining room, and an open-concept living room and kitchen on the main floor, along with a convenient half bath. Upstairs, the oversized master suite provides a luxurious retreat, accompanied by three additional bedrooms and another full bathroom. The private, fenced-in backyard is perfect for relaxation and outdoor activities. Located in a thriving military community, you’ll be close to new restaurants, shopping, and more. Don’t miss this opportunity to enjoy comfort and convenience in a prime location.
- Type:
- Single Family
- Sq.Ft.:
- 3,112
- Status:
- Active
- Beds:
- 5
- Lot size:
- 0.38 Acres
- Year built:
- 2018
- Baths:
- 3.00
- MLS#:
- 312664
ADDITIONAL INFORMATION
Welcome to your dream home in the desirable Griffin Park subdivision in Hinesville, Georgia! This stunning 3,112 sq. ft., 5-bedroom, 3-bathroom home has everything you need. The main floor features a flex room, formal dining room, a bedroom with a full bath, and an open-concept living room and kitchen with ample cabinet and counter space, plus an expansive island. Upstairs, the oversized master suite includes a luxurious bath with dual vanities, a soaker tub, separate shower, and a huge walk-in closet. You'll also find a media room, three additional bedrooms, and another full bath. Meticulously maintained and move-in ready, this home offers a 15x15 screened-in patio and a private, fenced-in backyard. Enjoy community amenities like a pool, sidewalks, and a playground. Plus, it's just minutes from multiple gates at Fort Stewart. Don’t miss out on this beautiful home—schedule a showing today!
- Type:
- Single Family
- Sq.Ft.:
- 1,638
- Status:
- Active
- Beds:
- 4
- Lot size:
- 0.53 Acres
- Year built:
- 1993
- Baths:
- 2.00
- MLS#:
- 312611
ADDITIONAL INFORMATION
Welcome to this delightful 4-bedroom, 2-bathroom home, perfectly nestled on just over half an acre. The inviting covered front porch sets the stage. Step into an open and welcoming living space that seamlessly flows into the dining and breakfast area, offering a picturesque view of the backyard. The well-appointed kitchen features ample counter space and storage, along with modern appliances including a dishwasher, oven, and refrigerator. Convenience is key with a separate laundry room. The fenced-in backyard is a private oasis, complete with a spacious concrete patio. Beyond the main fence, discover a secondary fenced area featuring a cozy firepit and a shed, providing additional storage and a perfect spot for gathering with friends and family. Just moments to downtown Hinesville and Fort Stewart!
$299,000
210 Augusta Way Hinesville, GA 31313
- Type:
- Single Family
- Sq.Ft.:
- 2,495
- Status:
- Active
- Beds:
- 4
- Lot size:
- 0.17 Acres
- Year built:
- 2012
- Baths:
- 3.00
- MLS#:
- 312660
- Subdivision:
- Griffin Park
ADDITIONAL INFORMATION
check out this William II floor plan that offers lots of room to grow. Downstairs you'll find a formal living room with wainscoting and laminate floors that flow into the formal dining room right off the kitchen. The Kitchen features include; wood cabinetry, stainless steel appliances, an island, and built-in shelving that would make a great small office space. Upstairs are three large secondary rooms, a full bathroom, laundry room, and primary suite that includes a large walk in closet, garden tub, separate shower, and dual vanity sinks. Schedule your showing today!

The data relating to real estate for sale on this web site comes in part from the Broker Reciprocity Program of Georgia MLS. Real estate listings held by brokerage firms other than this broker are marked with the Broker Reciprocity logo and detailed information about them includes the name of the listing brokers. The broker providing this data believes it to be correct but advises interested parties to confirm them before relying on them in a purchase decision. Copyright 2024 Georgia MLS. All rights reserved.
Hinesville Real Estate
The median home value in Hinesville, GA is $255,895. This is higher than the county median home value of $128,500. The national median home value is $219,700. The average price of homes sold in Hinesville, GA is $255,895. Approximately 36% of Hinesville homes are owned, compared to 47.92% rented, while 16.08% are vacant. Hinesville real estate listings include condos, townhomes, and single family homes for sale. Commercial properties are also available. If you see a property you’re interested in, contact a Hinesville real estate agent to arrange a tour today!
Hinesville, Georgia has a population of 33,540. Hinesville is less family-centric than the surrounding county with 29.59% of the households containing married families with children. The county average for households married with children is 34%.
The median household income in Hinesville, Georgia is $43,807. The median household income for the surrounding county is $43,493 compared to the national median of $57,652. The median age of people living in Hinesville is 28.3 years.
Hinesville Weather
The average high temperature in July is 92.4 degrees, with an average low temperature in January of 40.3 degrees. The average rainfall is approximately 48 inches per year, with 0.1 inches of snow per year.
