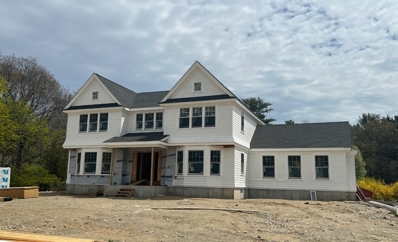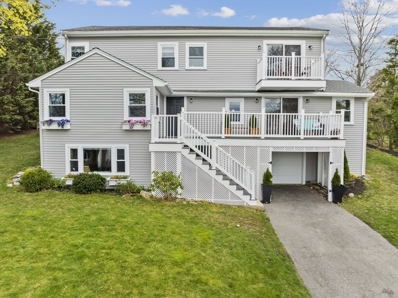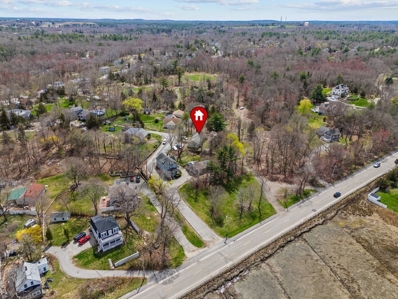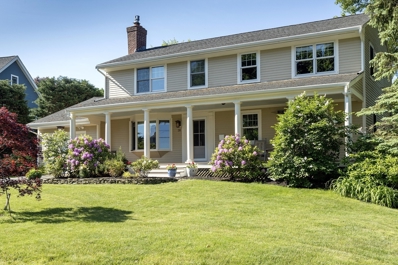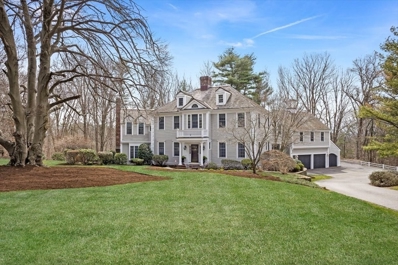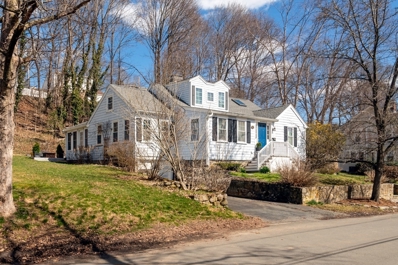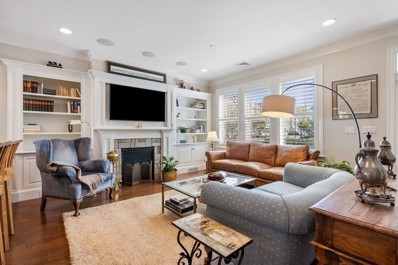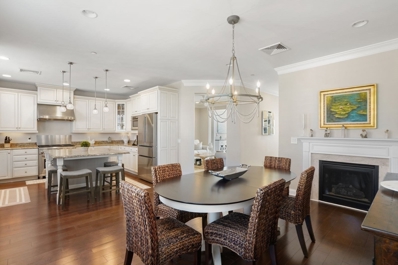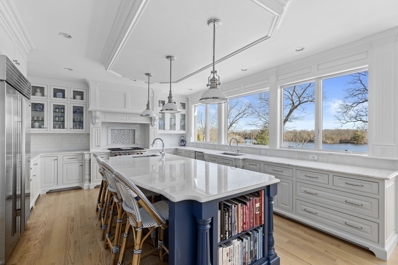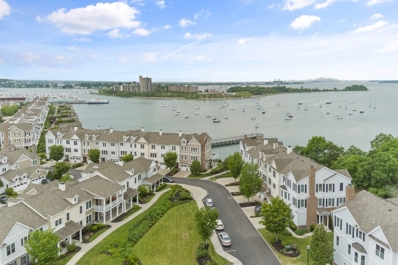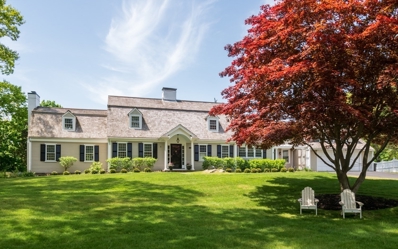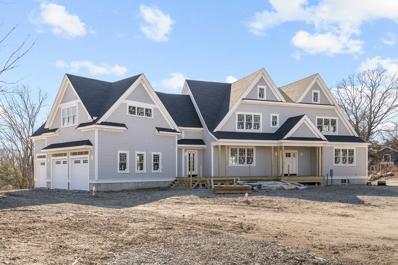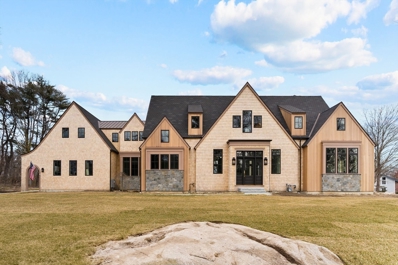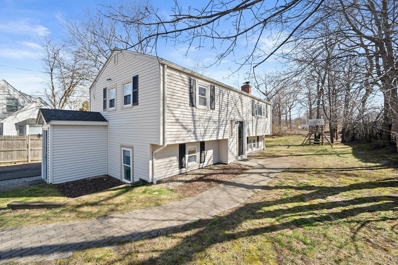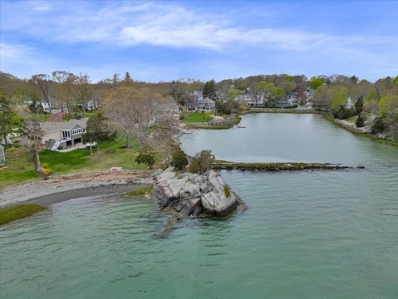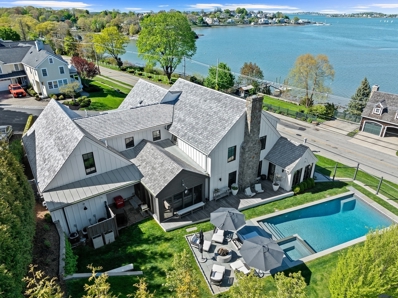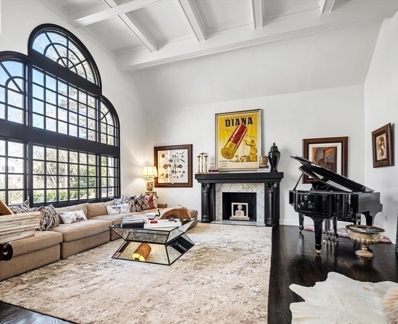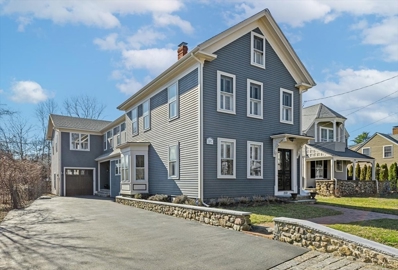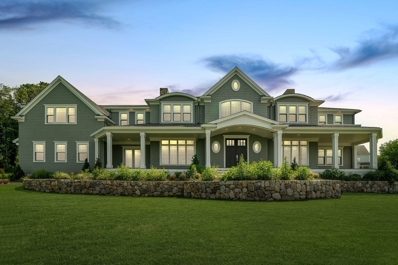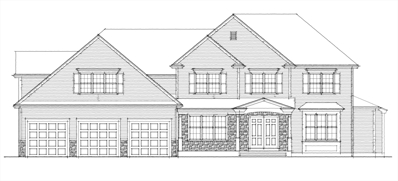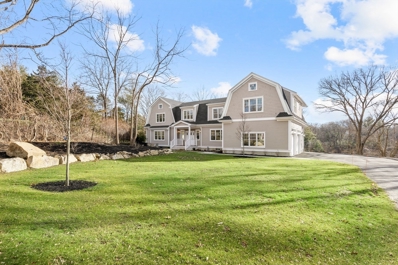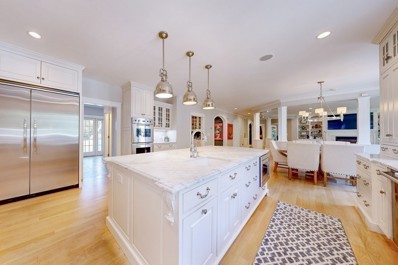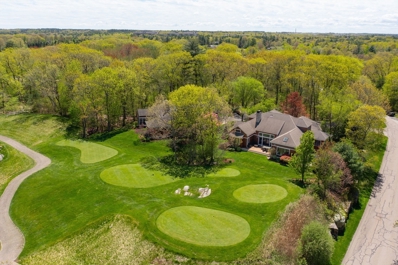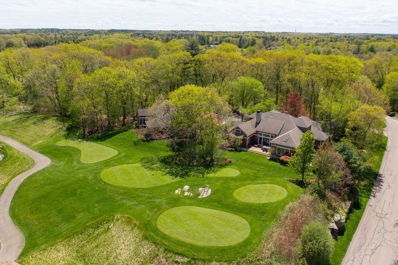Hingham MA Homes for Sale
- Type:
- Single Family
- Sq.Ft.:
- 4,600
- Status:
- Active
- Beds:
- 3
- Lot size:
- 0.89 Acres
- Year built:
- 2024
- Baths:
- 5.00
- MLS#:
- 73231268
ADDITIONAL INFORMATION
Rare opportunity to own a new construction home on Hingham newest cul de sac! This home will be sun drenched and open concept. This stunning Jon Aprea designed home has soaring 9' ceilings on the 1st floor & 2nd floor, Marvin windows, stunning hardwood and lovely finish work. This home includes an oversized kitchen with a 9 foot quartz island, Thermador appliances, gas range and custom cabinets which open to an eat in dining area and large family room with a gas fireplace and cathedral ceiling! The upstairs has a large primary suite with a private bath with a double sinks, deep soaker tub, tiled shower and his and her closets! 4 total bedrooms, 4 1/2 total bathrooms and a spacious 2nd floor laundry room! There will be a large finished basement with a bathroom, 2 car garage and huge mudroom. The home has a lovely flat back yard, new septic and 1st floor office! Close to Derby street and Route 3! Still time to pick Tile, Stone and more! House currently being built!
$1,499,000
32 Governor Long Road Hingham, MA 02043
- Type:
- Single Family
- Sq.Ft.:
- 2,642
- Status:
- Active
- Beds:
- 4
- Lot size:
- 0.25 Acres
- Year built:
- 1942
- Baths:
- 4.00
- MLS#:
- 73228961
- Subdivision:
- Crow Point
ADDITIONAL INFORMATION
TURN KEY, CROW POINT AND WATERVIEWS!!!! This quintessential seaside home is located in Hingham’s most sought after neighborhood. The 4 bedroom and 4 bath colonial sits high on the hill providing water views of Hingham's waterfront, Boston and more! It features a crisp and clean esthetic, open floor plan, beautiful updated kitchen with large island, family room with fireplace, dining room, office, and 2nd floor bedroom and full bathroom! The slider leads to expansive front porch to sit and enjoy the views. The 3rd floor offers a large primary bedroom with a walk-in closet and primary bath, two additional bedrooms, guest bath and laundry! You will love the full walk out basement with full windows, large living room, full bath and one car garage! Enjoy Governors Beach association for summer fun! This is your opportunity to live in a highly sought after South Shore neighborhood with water views, top rated Foster School, easy access to the commuter boat and train to Boston.
$1,050,000
287d Rockland St Hingham, MA 02043
- Type:
- Single Family
- Sq.Ft.:
- 1,078
- Status:
- Active
- Beds:
- 3
- Lot size:
- 4.5 Acres
- Year built:
- 1950
- Baths:
- 1.00
- MLS#:
- 73228621
ADDITIONAL INFORMATION
3 parcels are combined. 287D as an easement over the private road (the town plows) and has a 3 bedroom 1 bath ranch style home (1078 sf with full basement) and an attached garage. 2 other parcels ( 281 and 285) are being added to provide frontage on Rockland Rd. there is town water and sewer service to the house. living room is currently set up as main bedroom.
$1,495,000
20 Ocean View Dr Hingham, MA 02043
- Type:
- Single Family
- Sq.Ft.:
- 2,268
- Status:
- Active
- Beds:
- 4
- Lot size:
- 0.39 Acres
- Year built:
- 1962
- Baths:
- 4.00
- MLS#:
- 73228259
ADDITIONAL INFORMATION
Back on market.Buyer's home sale contingency fell through. Prestigious OCEAN VIEW DRIVE! Featuring 4 bedrooms and 3.5 bathrooms, this home offers captivating water views that can be enjoyed from the lovely Farmers porch. The main level showcases an open concept layout, seamlessly connecting the elegant granite/stainless-steel kitchen to the welcoming fireplaced family room, ideal for both intimate family gatherings and entertaining. Additionally, the main floor includes an extra family room and a convenient half bath. Upstairs, the primary bedroom suite, overlooking the water, provides a tranquil escape w/ generous walk-in closet and ensuite bath with double vanity. Three well-appointed bedrooms and a family bath round out the second floor. The finished lower level adds versatile living space and full bath. The expansive fenced-in backyard with a brick patio offers ample room for gardening, barbecuing, or relaxation. Completing the property are a single bay garage and storage shed.
$2,950,000
2 Olmsted Dr Hingham, MA 02043
- Type:
- Single Family
- Sq.Ft.:
- 5,060
- Status:
- Active
- Beds:
- 5
- Lot size:
- 0.87 Acres
- Year built:
- 1995
- Baths:
- 5.00
- MLS#:
- 73226728
ADDITIONAL INFORMATION
Nestled within the serene embrace of an established, picturesque neighborhood, this luxurious five-bedroom residence stands as majestic as the beloved beech tree on property. Set upon a meticulously manicured landscape, this warm and lovely home exudes sophistication at every turn. Entertainment knows no bounds in this home, as it features a movie theater complete with plush seating offering an immersive cinematic experience. Adjacent to the theater lies a temperature -controlled wine cellar and seating area. The gourmet kitchen is a culinary enthusiast’s dream with a sprawling center island, a formal dining room, adorned with elegant lighting and cozy fireplace for memorable dinner gatherings. Retreat to the luxurious primary suite, and an opulent spa-like bathroom complete with a soaking tub. With its unparalleled blend of luxury, comfort and sophistication, this magnificent residence represents the epitome of upscale living in the coveted, established Brewer Estate neighborhood.
$949,000
29 Simmons Rd Hingham, MA 02043
- Type:
- Single Family
- Sq.Ft.:
- 1,906
- Status:
- Active
- Beds:
- 3
- Lot size:
- 0.29 Acres
- Year built:
- 1938
- Baths:
- 2.00
- MLS#:
- 73226049
- Subdivision:
- Crow Point
ADDITIONAL INFORMATION
CROW POINT... This deceptively large home is ready is exceptionally charming and ready for your touches! The Nantucket-style front steps are the perfect welcome to the interior with lovely, white eat-in kitchen with butcher block countertops, sunny family room with vaulted ceiling flooded with natural light and fireplaced living room and dining room. The floor plan is flexible with two bedrooms and two full bathrooms on the first floor, finished room in the basement and additional bedroom, office or bonus space on the second floor that is ready for your renovation ideas! The .29 acre lot has a patio area and side yard for entertaining and play. Walk to beaches, harbor, brand new Foster Elementary School and downtown Hingham and commute via MBTA ferry or train minutes away. Enjoy everything the vibrant, coastal neighborhood of Crow Point has to offer.
- Type:
- Condo
- Sq.Ft.:
- 2,153
- Status:
- Active
- Beds:
- 2
- Year built:
- 2011
- Baths:
- 3.00
- MLS#:
- 73225651
ADDITIONAL INFORMATION
Coastal Living at its best with year-round water views and incredible sunrises and sunsets. Enjoy all the residential amenities offered at Hewitt's Landing and nearby Hingham Shipyard shops and restaurants including MBTA commuter ferry for a stress-free ride to Boston's Financial District, Charlestown, Hull & Logan Airport. Enter into an elegant living room with high-end built-in cabinets and shelves flanking a gas fireplace surrounded by stone. This open floor plan is set up for comfortable living as well as a full dining room and a 1st-floor den. The 2nd floor offers a bonus room, large laundry room & a generous walk-in closet for the main bedroom suite with a luxurious en suite bathroom. Plantation shutters offer privacy on all windows allowing a varying amount of light to filter in throughout the day. The front porch & rear patio are 2 outdoor private spaces for relaxing and entertaining. Additional storage is found in the attached 2-car garage and off the lavatory.
- Type:
- Condo
- Sq.Ft.:
- 2,508
- Status:
- Active
- Beds:
- 3
- Year built:
- 2010
- Baths:
- 4.00
- MLS#:
- 73225684
ADDITIONAL INFORMATION
Immerse yourself in the luxury of Hewitt's Landing. This stunning townhome features a host of upgrades, including a recently renovated primary bathroom, top-of-the-line kitchen appliances, and three generous-sized bedrooms. This meticulously maintained home features a well-thought-out floor plan that offers versatility, allowing various layouts to maximize functionality and create a lifestyle that suits your individual needs. Offering the perfect blend of privacy and convenience, with everything you need outside your front door, enjoy fine dining, grocery stores, a coffee shop, and leisurely strolls along the water. You have the convenience of the Hingham Commuter Boat steps away. Surrounded by beautiful trees, landscaped gardens, and the Back River. This community is a haven of tranquility, offering a wealth of premium amenities to enhance your living experience, including a stunning swimming pool, meticulously maintained tennis and paddle court, exercise room & clubhouse!
$3,700,000
41 George Washington Blvd Hingham, MA 02043
- Type:
- Single Family
- Sq.Ft.:
- 5,189
- Status:
- Active
- Beds:
- 5
- Lot size:
- 0.94 Acres
- Year built:
- 2016
- Baths:
- 6.00
- MLS#:
- 73225601
ADDITIONAL INFORMATION
Escape to unparalleled luxury with this custom-built home overlooking Sanctuary Cove Pond and Weir River. Crafted w/meticulous attention to detail, no expense was spared in this dream home.The first floor features a gourmet kitchen with 10 ft marble island that flows into a magnificent two-story family room w/a wall of windows overlooking the water, a formal dining room with butler's pantry, and a serene office with coffered ceilings. The second floor offers a primary suite with a spa-like bath, plus three additional en-suite bedrooms, a sep staircase leading to a great room w/high ceilings and another en-suite bedroom. The lower level is a wellness and entertainment paradise, w/a sauna, cold plunge pool, movie theater, game room, and guest room w/a full bath. Located in a private enclave close to Hingham Square and the Boston Commuter Boat, this home melds seclusion with convenience. Enjoy sophisticated living where every day is a vacation.
- Type:
- Condo
- Sq.Ft.:
- 2,220
- Status:
- Active
- Beds:
- 2
- Year built:
- 2013
- Baths:
- 3.00
- MLS#:
- 73222008
ADDITIONAL INFORMATION
Welcome to a life of luxury and convenience at Hewitt's Landing! launch at Shipyard which has wonderful restaurants, bars, and retails as well as gyms and Trader Joe's.Enjoy stunning oceanviews and an abundance of amenities, including a heated pool, tennis court, pickleball, gym, clubhouse, and playground. This two-story townhouse, boasting 2 beds, 2.5 baths, and a 2-cargarage. Inside, you'll find a spacious living room with high ceilings and beautiful wood flooring. The formal dining room has elegant crown molding, and the kitchen is a chef's dream with granitecounters, stainless steel appliances, and a large island. The first-floor office can also be used as a third bedroom. Upstairs, there's a loft area, a guest room with a full bath, and a primary suitewith ocean views, a walk-in closet, and a spa-like bath. This townhouse is close to the commuter ferry to Boston and the launch at Shipyard which has wonderful restaurants, bars, and retails aswell as gyms and Trader Joe's.
$1,895,000
8 Rockwood Rd Hingham, MA 02043
- Type:
- Single Family
- Sq.Ft.:
- 4,186
- Status:
- Active
- Beds:
- 4
- Lot size:
- 0.87 Acres
- Year built:
- 1950
- Baths:
- 4.00
- MLS#:
- 73220304
ADDITIONAL INFORMATION
Expanded Cape prominently set on a private lot in a premier Hingham Center location close to harbor, shops, library, High School and coffee shops. This 4/5 bedroom, 3.5 bath home captivates with curb appeal and exudes comfort and style. The recently renovated kitchen features marble counters, large mahogany island and pantry with 2nd laundry. The Butler's pantry is an entertainer's dream and the dining room with vaulted ceiling easily seats a crowd. The living room with grass-cloth wallcovering, floor-to-ceiling bookcases and wood burning fireplace opens to a family room with a second fireplace. The 2 story mudroom/entry foyer, flooded with natural light, completes the first floor. Upstairs you'll find a main suite with a dream closest/dressing room and spa bath, 4 additional beds, 2 additional baths and laundry. Sweeping front lawn with impressive Japanese Maple tree and private backyard.
$3,199,000
5 Jordan Way Hingham, MA 02043
- Type:
- Single Family
- Sq.Ft.:
- 5,611
- Status:
- Active
- Beds:
- 5
- Lot size:
- 1.11 Acres
- Year built:
- 2024
- Baths:
- 6.00
- MLS#:
- 73218674
- Subdivision:
- Patterson Pond Estates
ADDITIONAL INFORMATION
Last house being built at Patterson Pond Estates. Premiere Pond front lot on the cul de sac of Jordan Way. Beautiful 5600+ sq ft home with open floor plan. Amazing Gourmet Kitchen with a sizeable pantry includes Thermador appliances, 6 burner Gas range, 2 dishwashers, 2 sinks, beverage fridge & fridge drawers . Oversized dining room with coffered ceilings. Spacious living room with gas fireplace, cathedral ceiling & custom built ins with cabinets and shelving. 1st flr study with built ins and French doors- great for an office area or den. 1st floor bedroom suite. Mudroom with custom built in cubbies & bench. 2nd flr Primary suite with 2 walk in closets & spa like bathroom. 3 additional guest bedrooms all with walk in closets. 2nd flr den/playroom. 2nd floor laundry with sink, cabinets & folding counter. White oak floors, Central air, natural gas heat & cooking, town water, town sewer & great neighborhood. May still be time for buyer's tile, lighting & paint selections.
$5,795,000
95 Martins Ln Hingham, MA 02043
- Type:
- Single Family
- Sq.Ft.:
- 6,200
- Status:
- Active
- Beds:
- 4
- Lot size:
- 1.01 Acres
- Year built:
- 2024
- Baths:
- 6.00
- MLS#:
- 73217901
ADDITIONAL INFORMATION
NEW CONSTRUCTION in sought after Worlds End on a corner lot with 1.01 acres.This exceptional design mimics the most up to date English Countryside home with a sprawling layout and estate feel.Designed and built by local award winning custom home builder who captured every detail with no expense spared. Enter the home through fully built out mudroom with laundry and a full bath to service the pool. The heart of the design is the fully custom kitchen with luxury butlers pantry. Professional appliances, and mix of materials such as walnut, soapstone, and custom painted cabinetry. Open living with 22' ceiling leads to patio with full wood burning fireplace and unique pool/hot tub.HIGH first floor ceilings of 10' includes a master with two WIC soaking tub and double vanity.Three bedrooms up along with media room, second laundry and office suite.Unique exterior with a blend of Copper, stone and cedar. No detail overlooked as well as unique and creative design creates a masterpiece.
$674,900
1 Bradley Woods Dr Hingham, MA 02043
- Type:
- Single Family
- Sq.Ft.:
- 1,448
- Status:
- Active
- Beds:
- 3
- Lot size:
- 0.46 Acres
- Year built:
- 1978
- Baths:
- 2.00
- MLS#:
- 73213990
- Subdivision:
- Bradley Woods
ADDITIONAL INFORMATION
Welcome to Bradley Woods! Rare offering in this highly sought after neighborhood with direct access to Bradley Woods Park and the Hingham Shipyard/Commuter Boat. Desirable open floor plan features eat-in kitchen/ dining area and fireplaced living room with hardwood floors and sliders to 12 x 11 foot side deck! Lower level features a 3rd bedroom and Family Room with another full bath. There is an informal Neighborhood Association as well which sponsors events throughout the year if you choose to participate. Public transportation available at the entrance to this development and the commuter rail is not far away. The almost half acre side yard is mostly fenced-in and offers plenty of privacy and room to spread out!. There is an additional ground level deck and a storage shed. A great entry into Hingham with all the amenities it has to offer.
$3,990,000
225 Otis Hingham, MA 02043
- Type:
- Single Family
- Sq.Ft.:
- 5,029
- Status:
- Active
- Beds:
- 4
- Lot size:
- 1.55 Acres
- Year built:
- 1959
- Baths:
- 4.00
- MLS#:
- 73213898
- Subdivision:
- Crow Point
ADDITIONAL INFORMATION
If you value DIRECT WATERFRONT, PRIVATE BEACH, VIEWS OF HINGHAM HARBOR and the option for one flloor living THIS HOME IS FOR YOU. Located in coveted Crow Point neighborhood with 1.5+ acres offers privacy rarely available. The original home was fully renovated 2021 w/ an exquisite addition in 2022. Main level includes Spacious kitchen featuring cathedral ceiling, wall of glass to view harbor & custom Vermont curly maple cabinets. The countertops are verde antique hand picked from a quarry in VT, beautiful light fixtures throughout the home from Hubbarton Forge. The moment you walk into the home you feel the serenity. The living room boasts incredible water views, fireplace and open to the kitchen for entertaining. With 3 bedrooms, office, laundry room, & 3 baths. LL has a full in-law/college graduate suite consisting of kitchen, bath, bedroom, office and fireplace living room. Also included an expansive basement for storage, 2nd garage for boats/beach props. Come make memories!
$4,095,000
178 Otis St Hingham, MA 02043
- Type:
- Single Family
- Sq.Ft.:
- 4,177
- Status:
- Active
- Beds:
- 4
- Lot size:
- 0.32 Acres
- Year built:
- 2018
- Baths:
- 4.00
- MLS#:
- 73213124
- Subdivision:
- Crow Point
ADDITIONAL INFORMATION
Stunning California inspired design merged with classic New England architecture. Acclaimed designer's own home offers a "one of a kind" coastal gem, intended and created to best capture the unobstructed views of Hingham harbor. The kitchen is SPECTACULAR with a wall of glass 2 stories high and white oak beams. High end appliances, custom cabinetry, walk in pantry, 11 foot island and a cozy breakfast nook, all with views that will never cease to amaze. Open concept living where the kitchen, dining and family rooms flow beautifully, yet there are still plenty of get away spaces. Beautiful living room w/fireplace, an ode to the original cape, and a cozy sunroom perfect for taking in the views and natural light. The second floor boasts 4 Bedrooms (2 are en-suite) and 3 full baths. Spacious Mudroom with heated floors and 2 Laundry spaces (up and down). FABULOUS screened in porch that leads to the saltwater pool w/spa and a professionally landscaped backyard fully fenced w/irrigation. WOW!
$2,599,000
4 Pinecrest Rd Hingham, MA 02043
- Type:
- Single Family
- Sq.Ft.:
- 4,920
- Status:
- Active
- Beds:
- 4
- Lot size:
- 2.98 Acres
- Year built:
- 1989
- Baths:
- 4.00
- MLS#:
- 73212651
- Subdivision:
- Pinecrest Road
ADDITIONAL INFORMATION
Welcome to a fabulous combination of classic elegance and modern amenities in this highly stylized French Colonial estate, situated on three acres within one of the area's most sought-after neighborhoods. The interior boasts an array of architectural features, including the grand foyer; amazing crystal chandelier, "wedding staircase", and three fireplaces. Entertain in style in the expansive living areas, where soaring ceilings and abundant natural light create an inviting atmosphere. Gourmet kitchen has Wolf Cooktop; Subzero Frig; two pantries. The first floor primary offers an expansive walk in closet; and custom bathroom. Surprise is the amazing gym with cedar walls and art studio/playroom. Three additional bedrooms and two full baths on second floor. Exterior has a state of the art greenhouse for gardening and the Chicken Palace for sustainable living. Serene outdoor oasis with lush landscaping and brick patio. Room for a pool. Perfect blend of sophistication & lifestyle.
$2,274,000
259 Main St Hingham, MA 02043
- Type:
- Single Family
- Sq.Ft.:
- 4,078
- Status:
- Active
- Beds:
- 4
- Lot size:
- 0.16 Acres
- Year built:
- 1874
- Baths:
- 4.00
- MLS#:
- 73212951
ADDITIONAL INFORMATION
Welcome home! Located on lower Main St. Walking distance to the library, Hingham rec. downtown & bagel shop. Watch the 4th of July parade on your front stoop! This beautifully renovated historic home has all the amenities your looking for while maintaining period details. The moment you enter this home, your greeted by high ceilings, gorgeous custom moldings & beautiful black walnut flooring. Large windows throughout allow for plenty natural light. Custom kitchen includes all Thermador appliances, large island & pantry. Side entrance beautiful mudroom w/heated brick flooring and plenty of storage. Great room with cathedral ceiling, built-is & natural light is perfect for entertaining. Take morning staircase to primary suite with his/her closets & primary bath. The 2nd floor also includes 2 floor bedrooms & an office area/homework station & large full bath. 3rd floor bdrm w/half bath. Finished basement makes this a home all can enjoy! New cedar privacy fence and patio to be installed.
$3,595,000
31 Baker Hill Drive Hingham, MA 02043
- Type:
- Single Family
- Sq.Ft.:
- 6,500
- Status:
- Active
- Beds:
- 5
- Lot size:
- 0.93 Acres
- Year built:
- 2020
- Baths:
- 5.00
- MLS#:
- 73206680
ADDITIONAL INFORMATION
Discerning buyers will immediately recognize the exquisite craftsmanship, up-to-the-minute custom finishes, hardware and thoughtful design in this exceptionally built home for entertaining and living your best life. The Sumptuous chef's kitchen is positively magazine-worthy with Intricate custom millwork and substantial coffered tray ceilings also including top of the line Thermador appliances with high-powered 48" gas stove, fridge, wet bar w/2 beverage refrigerators, etc The Unparalleled attention to detail extends outside to the specimen plantings and massive, barrel-vaulted front porch with commanding tree-top views. The 3 car garage has 1.5 story ceilings high enough to accommodate regulation BB hoop or even to allow multiple car lifts for extra vehicle storage. Situated up on Baker Hill with both water and city views while also being conveniently located to distance to the Commuter Boat to Boston and the Hingham Shipyard. An absolute stunning property that must be seen in person
$2,889,000
4 Kerry Lane Unit 3 Hingham, MA 02043
- Type:
- Single Family
- Sq.Ft.:
- 4,155
- Status:
- Active
- Beds:
- 5
- Lot size:
- 1.15 Acres
- Year built:
- 2024
- Baths:
- 5.00
- MLS#:
- 73205288
ADDITIONAL INFORMATION
NEW CONSTRUCTION!!! Your luxurious dream home awaits in this new PRIVATE cup de sac located minutes from Derby Street Shops and convenient Highway access to Route 3. This gorgeous home includes 5 bedrooms and 4 1/2 Baths. Open Floor Plan, 1ST FLOOR EN-SUITE BEDROOM and study. Large outdoor deck is perfect for entertaining and enjoying the serene surroundings. Walk- out basement. 2nd level boasts 4 bedrooms with a spacious master suite, walk in closets, luxurious master bath and 2nd floor laundry room. High end finishes and Generous builder allowances. 3 car garage. Showings by appointment.
$2,849,000
111 Weir St Hingham, MA 02043
- Type:
- Single Family
- Sq.Ft.:
- 5,437
- Status:
- Active
- Beds:
- 5
- Lot size:
- 6.89 Acres
- Year built:
- 2024
- Baths:
- 6.00
- MLS#:
- 73196354
- Subdivision:
- Patterson Pond Estates
ADDITIONAL INFORMATION
NEW CONSTRUCTION! Just completed. Move right into this home with Fabulous water views- 5 bedroom 5.5 bathrooms! This beautifully designed home with open floor plan has a gourmet kitchen with a Thermador appliances, large center island, door out to deck, oversized dining area that opens up into the spacious family room with gas fireplace. Wonderful private first floor bedroom with full bath and views of the pond. Custom built ins in first floor study. Convenient mudroom with built in cubbies. Fantastic primary bedroom suite with spa like bath, massive walk in closets and slider out to deck. All the guest bedrooms are spacious with their own full baths. 2nd floor laundry room with sink and folding shelf. 3 car garage, walk out lower level and large deck overlooking Patterson Pond. Natural gas heating and cooking. Town water and town sewer. This has all the amenities you are looking for.
$2,795,000
16 Great Rock Rd Hingham, MA 02043
- Type:
- Single Family
- Sq.Ft.:
- 7,022
- Status:
- Active
- Beds:
- 4
- Lot size:
- 4.29 Acres
- Year built:
- 2005
- Baths:
- 6.00
- MLS#:
- 73190690
ADDITIONAL INFORMATION
Palatial four bedroom four bathroom home in private setting in one of the best locations in Hingham. This property boasts a sun drenched wide open kitchen living room layout surrounded by a wrap around deck extending your everyday and entertainment space. The fully applianced custom chefs kitchen has white cabinetry, stainless steel appliances, stone counter tops and a 9 foot Island. Property amenities include but are not limited to hardwood floors, central air heat and air conditioning, wet bar, three fire places, finished third level, three bay garage, three private offices, home gym area, second floor laundry room and more. The master suite has built-ins, walk-in closets, master bath and separate dressing area. The wide open finished walk out basement is expansive and allows for flexible use. There is a front and rear sprawling yard as well as a large stone patio. All four bedrooms have ensuite bathrooms and offer good closet space. Extra storage throughout. Must see.
$2,195,000
50 Black Rock Dr. Unit 50 Hingham, MA 02043
- Type:
- Condo
- Sq.Ft.:
- 3,533
- Status:
- Active
- Beds:
- 3
- Lot size:
- 0.02 Acres
- Year built:
- 2003
- Baths:
- 5.00
- MLS#:
- 73186485
ADDITIONAL INFORMATION
Located in the exclusive Black Rock Residences, 50 Black Rock Drive is a 3533sq ft. 3 bed, 4.5bath home filled with natural light and sweeping golf course views. This home offers the privacy of a 2 home cul de sac and vibrant community centered on outdoor living. Uniquely blending privacy and nature the bright sunny interior is surrounded by lush greenery from every vantage point. The spacious LR with custom millwork and cathedral ceilings opens to a newly renovated kitchen/family room/breakfast area with custom teak cabinetry and high-end appliance with views that span the 5th and 6th fairways. Gleaming hardwood floors throughout, formal DR , 2 en suite beds on first floor and stunning multi functional office.Second fl. offers addt'l bed and loft/office area and full bath. Addt'l 2100sf finished lower level walkout/ storag Enjoy privacy, security and maintenance free living with easy access to local amenities, major highways, Ferry terminal, commuter rail and convenient shopping.
$2,195,000
50 Black Rock Dr. Hingham, MA 02043
- Type:
- Single Family
- Sq.Ft.:
- 3,533
- Status:
- Active
- Beds:
- 3
- Lot size:
- 0.02 Acres
- Year built:
- 2003
- Baths:
- 5.00
- MLS#:
- 73185274
- Subdivision:
- Black Rock Country Club
ADDITIONAL INFORMATION
Located in the exclusive Black Rock Residences, 50 Black Rock Drive is a 3533sq ft. 3 bed,4.5bath home filled with natural light and sweeping golf course views. This home offers the privacy of a 2 home cul de sac and vibrant community centered on outdoor living. Uniquely blending privacy and nature the bright sunny interior is surrounded by lush greenery from every vantage point. The spacious LR with custom millwork and cathedral ceilings opens to a newly renovated kitchen/family room/breakfast area with custom teak cabinetry and high-end appliances with views that span the 5th and 6th fairways. Gleaming hardwood floors throughout, formal DR , 2 en suite beds on first floor and stunning multi functional office. Second fl. offers addt'l bed and loft/office area and full bath. Addt'l 2100sf finished lower level walkout and storage Enjoy privacy, security and maintenance free living with easy access to local amenities, major highways, ferry terminal, commuter rail and convenient shopping

The property listing data and information, or the Images, set forth herein were provided to MLS Property Information Network, Inc. from third party sources, including sellers, lessors and public records, and were compiled by MLS Property Information Network, Inc. The property listing data and information, and the Images, are for the personal, non-commercial use of consumers having a good faith interest in purchasing or leasing listed properties of the type displayed to them and may not be used for any purpose other than to identify prospective properties which such consumers may have a good faith interest in purchasing or leasing. MLS Property Information Network, Inc. and its subscribers disclaim any and all representations and warranties as to the accuracy of the property listing data and information, or as to the accuracy of any of the Images, set forth herein. Copyright © 2024 MLS Property Information Network, Inc. All rights reserved.
Hingham Real Estate
The median home value in Hingham, MA is $1,277,500. This is higher than the county median home value of $397,100. The national median home value is $219,700. The average price of homes sold in Hingham, MA is $1,277,500. Approximately 76.37% of Hingham homes are owned, compared to 18.83% rented, while 4.81% are vacant. Hingham real estate listings include condos, townhomes, and single family homes for sale. Commercial properties are also available. If you see a property you’re interested in, contact a Hingham real estate agent to arrange a tour today!
Hingham, Massachusetts has a population of 23,047. Hingham is more family-centric than the surrounding county with 43.37% of the households containing married families with children. The county average for households married with children is 32.29%.
The median household income in Hingham, Massachusetts is $125,144. The median household income for the surrounding county is $82,081 compared to the national median of $57,652. The median age of people living in Hingham is 45.6 years.
Hingham Weather
The average high temperature in July is 82 degrees, with an average low temperature in January of 20.2 degrees. The average rainfall is approximately 50.3 inches per year, with 47.1 inches of snow per year.
