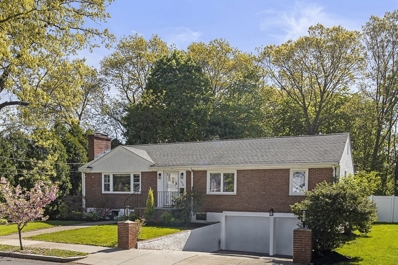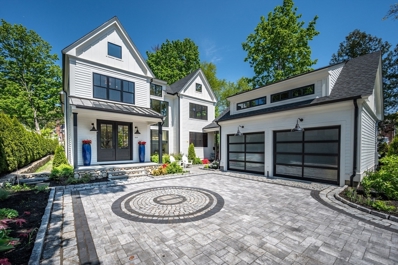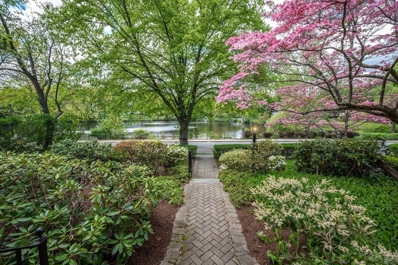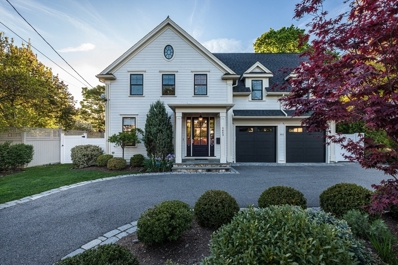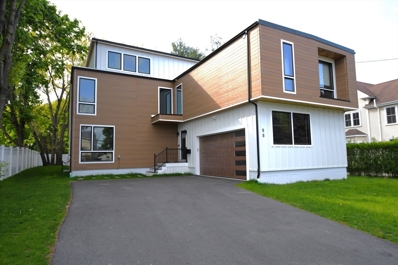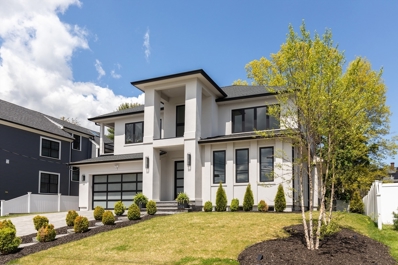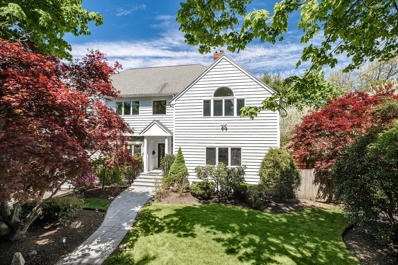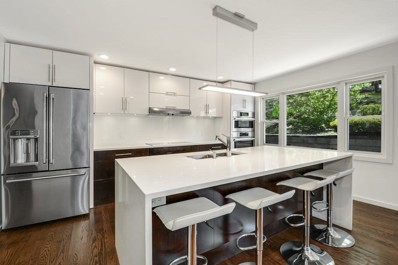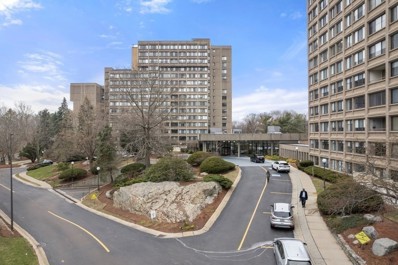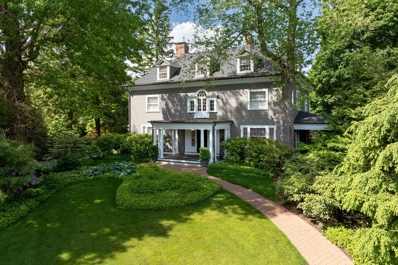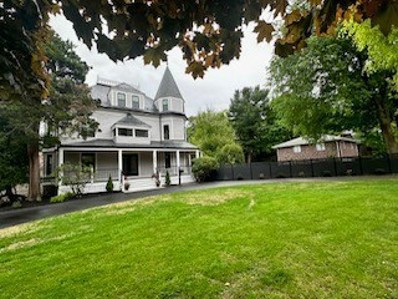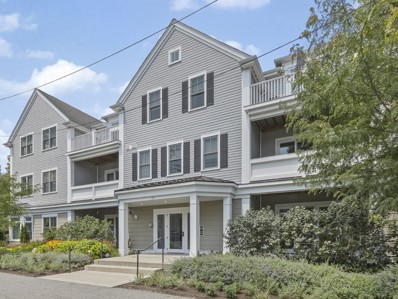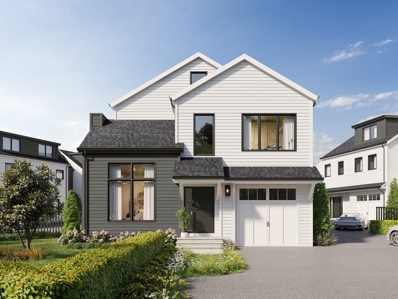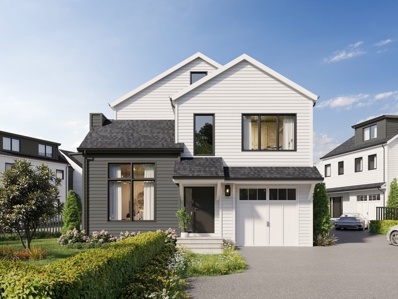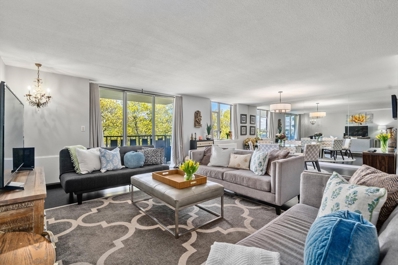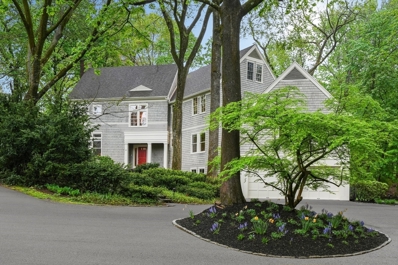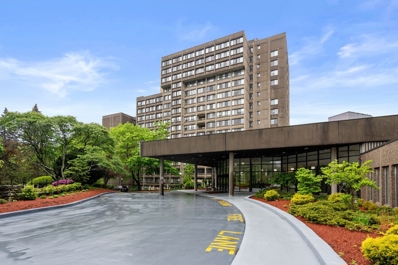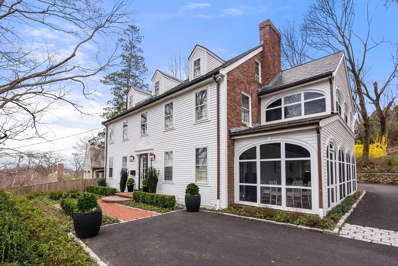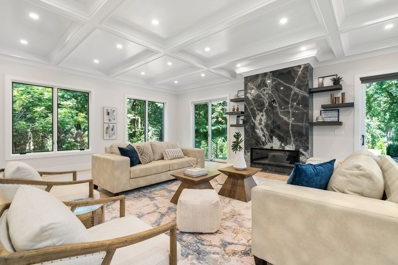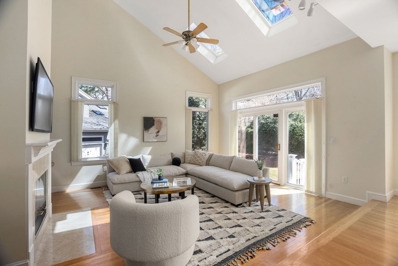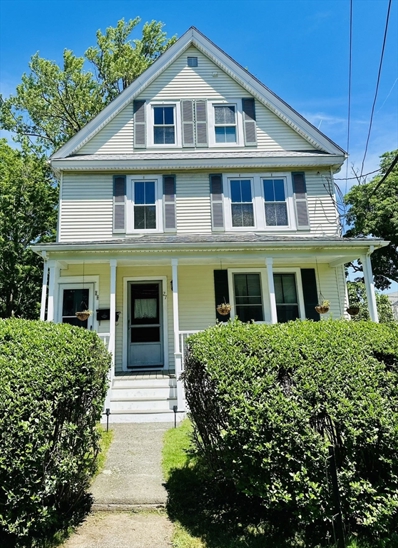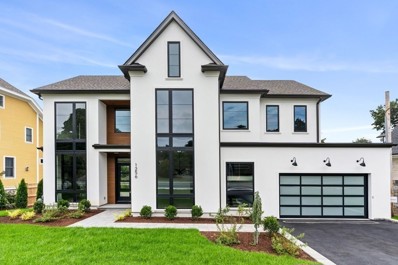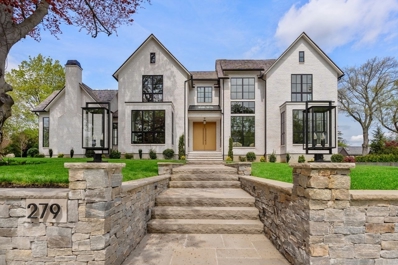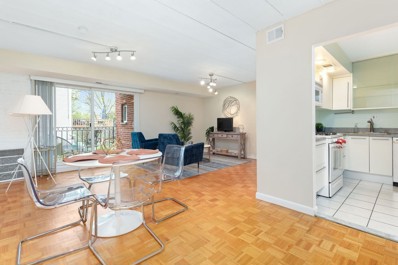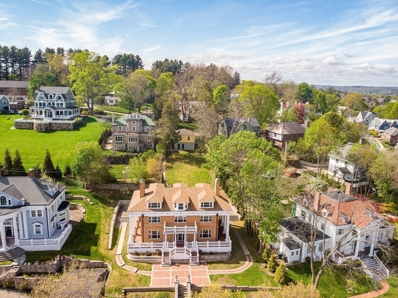Newton MA Homes for Sale
$1,688,000
156 Woodcliff Rd Newton, MA 02461
- Type:
- Single Family
- Sq.Ft.:
- 2,921
- Status:
- Active
- Beds:
- 4
- Lot size:
- 0.26 Acres
- Year built:
- 1955
- Baths:
- 3.00
- MLS#:
- 73238852
ADDITIONAL INFORMATION
Nestled in the heart of a picturesque neighborhood, with over 11,000 sq. ft. of land, this beautiful 4-bedroom brick ranch has been lovingly maintained. This home perfectly blends comfort, style, and natural beauty. The moment you step through the door, you'll be greeted by abundant natural sunlight, illuminating the inviting living spaces with a warm and welcoming glow. The open and spacious dining/living area offers ample room for family gatherings and entertaining; the large eat-in kitchen has access to a porch overlooking the large backyard. There are 3 generous-sized bedrooms, including a primary en-suite and a second full bath on the main level. The lower level includes a guest suite, playroom, or home office tailored to your unique needs. Close to all that Newton Centre, Chestnut Hill, and the Street have to offer.
$3,450,000
269 Jackson St Newton, MA 02459
- Type:
- Single Family
- Sq.Ft.:
- 5,524
- Status:
- Active
- Beds:
- 5
- Lot size:
- 0.25 Acres
- Year built:
- 2020
- Baths:
- 5.00
- MLS#:
- 73238788
ADDITIONAL INFORMATION
Set back from the street to maximize privacy, this spectacular home takes full advantage of its beautifully landscaped setting. The thoughtful design and seamless open floor plan are perfect for large scale entertaining and intimate gatherings. Abundant light pours in from the stunning walls of glass, revealing views of nature from every vantage point. A culinary haven, the kitchen is equipped with top-of-the-line appliances, a six-burner range, full sized refrigerator with custom cabinetry, additional refrigerator drawers, an expansive island and butler's pantry. Special features include a dramatic open staircase with double height windows, artfully curated lighting, floor to ceiling windows on main level, vaulted & beamed ceiling in primary suite, and beautiful and varied flooring throughout. The lower level provides additional gracious living space including a game room, family room, and private guest suite. Convenient to Newton Centre, Newton Highlands, Crystal Lake, and Rte 9.
$2,849,000
36 Bullough Park Newton, MA 02460
- Type:
- Single Family
- Sq.Ft.:
- 4,018
- Status:
- Active
- Beds:
- 6
- Lot size:
- 0.22 Acres
- Year built:
- 1937
- Baths:
- 5.00
- MLS#:
- 73238507
ADDITIONAL INFORMATION
Wake up to the tranquility of Bullough's Pond - pinch yourself! How lucky to be able to experience nature this way, every day! This colonial home has been lovingly preserved and updated by its dedicated owners, who cherish the natural splendor at their front door. The main level features a breathtaking 2020 kitchen (with more storage than you've ever dreamed of), an open dining room, a beautiful living room with custom cabinetry, an office and large heated + cooled Brady Built year round sunroom that overlooks the level rear yard. There are two staircases leading upstairs, one with its own exterior entrance to the home allowing for private access to an au-pair/in-law suite or 2 home offices. Second level flex floorplan consists of a primary suite, 5 more bedrooms + 3 full baths and laundry. The lower level has a playroom, den, full bathroom + a bonus room with stove + sink + fridge! 2car direct entry garage. Close to houses of worship, Newtonville + amazing library. New Cabot School
$3,549,000
1453 Centre Newton, MA 02459
- Type:
- Single Family
- Sq.Ft.:
- 5,233
- Status:
- Active
- Beds:
- 5
- Lot size:
- 0.31 Acres
- Year built:
- 2015
- Baths:
- 6.00
- MLS#:
- 73238246
- Subdivision:
- Newton Center
ADDITIONAL INFORMATION
In Newton Centre, a colonial home reveals unparalleled luxury amidst breathtaking views of the lake. This magnificent residence combines sleek transitional design with exquisite detailing and soaring ceilings, heightening its allure. Upon entry, an expansive dining room seamlessly flows into a custom kitchen and spacious family room, all offering stunning water panoramas. Upstairs, four ensuite bedrooms and laundry facilities await, with the primary suite featuring vaulted ceilings, a walk-in closet, and a deck overlooking the lush yard and tranquil water views. The lower level offers a variety of options, including generous play and media spaces, a gym, and a versatile bedroom or office, all with a walk-out to the backyard oasis. Surrounded by quietude, this home offers a peaceful retreat. Conveniently located between Newton Centre and the Highlands, it provides easy access to top schools, upscale shops, fine dining, and public transportation, epitomizing sophisticated suburban living
$3,360,000
88 Lexington Street Newton, MA 02466
- Type:
- Single Family
- Sq.Ft.:
- 6,453
- Status:
- Active
- Beds:
- 6
- Lot size:
- 0.23 Acres
- Year built:
- 2023
- Baths:
- 6.00
- MLS#:
- 73238362
ADDITIONAL INFORMATION
2023 New construction contemporary, 6 bed, 5.5 bath Auburndale home is sophisticated, customized, and comfortable with high ceilings, artful wall paneling and bespoke lighting. Abundant flexible spaces inside harmonize with outside balconies, deck, and large, flat, fenced backyard. 1st floor opens to stunning living and dining room divided from a family room by electric fireplace. Open kitchen/dining area, powder room, mud room, and 2-car garage complete the gracious 1st level flow. Up the horizontal bar rail stairs, the 2nd floor has 5 bedrooms (3 w/ en-suite baths + 3 w/ exterior balconies) and 4 full bathrooms, incl. primary soaking tub and balcony access. 3rd floor offers two bonus spaces for playtime, exercise, etc. Lower level adds living spaces with wine cellar, fully wired media room, in-law/au-pair suite w/ en-suite bath, and ext. access. Smart home features incl. Lutron lighting, motorized shades, 6 ext. cameras, and more! Nearby access to Waltham's Moody Street.restaurants.
$3,500,000
29 Hanson Road Newton, MA 02459
- Type:
- Single Family
- Sq.Ft.:
- 6,600
- Status:
- Active
- Beds:
- 7
- Lot size:
- 0.23 Acres
- Year built:
- 2023
- Baths:
- 7.00
- MLS#:
- 73238376
- Subdivision:
- Oak Hill
ADDITIONAL INFORMATION
Experience the epitome of luxury living at 29 Hanson Road, where unparalleled sophistication meets contemporary elegance. Completed in 2023, this stunning Oak Hill residence boasts 7 bedrooms, 7 full baths, and an array of lavish amenities. Spanning 6,600 square feet, this masterpiece offers an open floor plan that seamlessly blends opulence with functionality. The highly stylized kitchen features a porcelain island with built-in LED lighting, top of line appliances, and eat-in area for casual dining. The living room, adorned with a double-sided fireplace, leads effortlessly to a spacious deck overlooking the expansive, level fenced yard, perfect for outdoor relaxation. Second level includes four en suite bedrooms. Unwind after a long day in the primary suite, which features a deck and radiant heated bathroom floor. Entertain in the finished lower level with a wet bar and versatile spaces for a gym and media room. Heated two-car garage leads to a mudroom with seating and storage.
$2,688,000
15 Marcellus Dr Newton, MA 02459
- Type:
- Single Family
- Sq.Ft.:
- 5,800
- Status:
- Active
- Beds:
- 5
- Lot size:
- 0.32 Acres
- Year built:
- 1950
- Baths:
- 5.00
- MLS#:
- 73237906
ADDITIONAL INFORMATION
Welcome home! Remodeled and updated spring 2024 including new flooring and lighting fixtures. Contemporary Colonial near Newton Center & Schools with great sun exposure year around. Custom features & expansive deck overlooking a private yard. Enormous Chef's Kitchen with top-of-the-line appliances, custom imported cabinetry & exceptional storage capacity. Custom Office w/ mahogany built-ins. Large Bedrooms & Primary Bedroom with Cathedral ceiling, luxurious marble spa-like Bath & Dressing Rm. Walk-out Lower-Level features Media Rm with theatre seating & surround sound, gym, and wet bar. New Burnham boiler and (2) 3-yr old heat pumps. Perfect for family gathering and entertainment.
$1,925,000
5 Audubon Dr Newton, MA 02467
- Type:
- Single Family
- Sq.Ft.:
- 2,665
- Status:
- Active
- Beds:
- 3
- Lot size:
- 0.24 Acres
- Year built:
- 1953
- Baths:
- 4.00
- MLS#:
- 73237901
- Subdivision:
- Chestnut Hill
ADDITIONAL INFORMATION
Breathtaking modern Chestnut Hill gem, masterfully transformed by Arco Design and Build, Newton's premier design/build firm! Bathed in natural light and high-end finishes, it boasts an open floorplan for hosting. The kitchen, crafted by HCKitchens, features island w/ quartz waterfall countertops and sleek European cabinets. Central living areas shine with gleaming hardwoods and a 3-sided gas fireplace, complemented by a new half bath. A well-appointed home office with modern sliding doors doubles as a space for overnight guests or gatherings. The primary suite includes dual closets and a beautifully renovated ensuite bath, while two additional bedrooms share another updated bathroom. The walk-out lower level hosts a spacious family room, mudroom, laundry, and second half bath. Extensive hardscaping and a full-length rear patio with built-in seating provides excellent outdoor entertainment space. Conveniently located ~1 mi from The Shops/Rt.9, <2 mi to the train, and <5 mi to Longwood.
- Type:
- Condo
- Sq.Ft.:
- 899
- Status:
- Active
- Beds:
- 1
- Year built:
- 1978
- Baths:
- 2.00
- MLS#:
- 73237924
ADDITIONAL INFORMATION
This expansive condo on the 12th floor boasts generously sized rooms, plenty of natural light, and a stunning Boston skyline view. Upon arrival at the impressive circular drive, The Towers offers unmatched privacy, top-notch service, and luxurious living. Revel in the fully equipped lifestyle with perks like a heated indoor pool and a newly upgraded fitness center. Enjoy premium amenities including a 24/7 doorman for added convenience. Situated mere minutes from Longwood, Back Bay, Beacon Hill, South End, and Coolidge Corner, this property also comes with a dedicated garage parking space.
$5,450,000
27 Suffolk Road Newton, MA 02467
- Type:
- Single Family
- Sq.Ft.:
- 5,689
- Status:
- Active
- Beds:
- 6
- Lot size:
- 0.67 Acres
- Year built:
- 1892
- Baths:
- 5.00
- MLS#:
- 73237939
- Subdivision:
- Chestnut Hill
ADDITIONAL INFORMATION
Nestled in the heart of Chestnut Hill, this 6BD, 4.5BA c1892 home features timeless design and period detail. Architecture enhanced by bespoke details, intricate millwork, crown moldings, and 6 fireplaces. Spanning 5,689SF+, layout ideal for entertaining and modern living. Living room with FP and 3-season porch. Family room with custom built-ins, FP, and large windows. Dining room with built-ins, FP, and pantry. State-of-art kitchen with island and window-lined eat-in. Mudroom and ½ bath complete floor. 2nd floor features primary wing with spa-like bath, en-suite bed, 2 add’l beds, full bath, and laundry. 3rd floor provides 2 beds and full bath. Basement offers ample storage. Oversized 2-car garage. Driveway snowmelt system. .67-acre lot provides peaceful setting close to city conveniences, including 'The Street', local restaurants & shops. Minutes to top public & private schools. Ideal for commuters, Green ‘D’ line a block away. Quick access to Longwood, Boston, Cambridge, and Logan.
$3,599,000
686 Centre St Newton, MA 02458
- Type:
- Single Family
- Sq.Ft.:
- 5,866
- Status:
- Active
- Beds:
- 5
- Lot size:
- 0.37 Acres
- Year built:
- 1890
- Baths:
- 6.00
- MLS#:
- 73237813
ADDITIONAL INFORMATION
This stunning fully renovated grand Victorian features a modern design, open concept layout filled with natural light, high ceilings, and architectural details throughout. The dream home features a designer kitchen with high end appliances and gorgeous modern cabinets, a fireplace, 5 bedrooms, 4 full and 2 half bathrooms, 2 offices, a playroom, and a den. This home sits on a corner lot with a circular driveway in the front and another driveway in the back that leads to the back yard.
$1,279,000
77 Court Street Unit 311 Newton, MA 02458
- Type:
- Condo
- Sq.Ft.:
- 2,225
- Status:
- Active
- Beds:
- 2
- Year built:
- 2017
- Baths:
- 3.00
- MLS#:
- 73237276
ADDITIONAL INFORMATION
This stunning, incredibly bright two-level Penthouse condo is located in the convenience of Newtonville! The first level consists of a primary en-suite bedroom with a large walk-in closet, spacious full bath as well as a half bath, cathedral ceiling in living room-dining room, private balcony off of living room, state- of- the art kitchen, in unit full size washer/dryer and offers an open floor plan for today's living. The second level includes a generous size en-suite bedroom, family room and a versatile room which can be used as a home office or as a third bedroom. This 2017 building is professionally managed and is located in close proximity to the major routes, the train, shops, Cabots Ice Cream and all that Newtonville has to offer. The unit is in excellent condition and is not to be missed!
$2,138,000
7 Johnson Place Unit A Newton, MA 02466
- Type:
- Single Family
- Sq.Ft.:
- 3,980
- Status:
- Active
- Beds:
- 5
- Lot size:
- 0.23 Acres
- Year built:
- 2024
- Baths:
- 5.00
- MLS#:
- 73237461
ADDITIONAL INFORMATION
Welcome to the Residences at Johnson Place in Auburndale. This exclusive neighborhood includes six new meticulously built townhomes. Each residence offers 5 bedrooms, 4.5 bathrooms, featuring ground-floor bedrooms with private baths and family rooms with cathedral ceilings. All the homes include a custom kitchen with modern cabinets, Thermador appliances and quartz counters with island waterfall detail. Gorgeous hardwood floors, gas fireplace, and large Pella windows adorn each home. An elegant powder room and mudroom are located off the direct entry garage. Second floors have three bedrooms including a primary suite with walk-in closets and spa like bathrooms. Third floors have a bonus space perfect for den or office and the lower level provides additional bedroom and full bath, plus a playroom area and room for a gym. Enjoy the private fenced-in yard, patio and gas line for grill. Close to Williams School, Riverside T station, MBTA commuter rail, Village shops & restaurants.
$2,138,000
7-9 Johnson Place Unit A Newton, MA 02466
- Type:
- Condo
- Sq.Ft.:
- 3,980
- Status:
- Active
- Beds:
- 5
- Year built:
- 2024
- Baths:
- 5.00
- MLS#:
- 73237458
ADDITIONAL INFORMATION
Welcome to the Residences at Johnson Place in Auburndale. This exclusive neighborhood includes six new meticulously built townhomes. Each residence offers 5 bedrooms, 4.5 bathrooms, featuring ground-floor bedrooms with private baths and family rooms with cathedral ceilings. All the homes include a custom kitchen with modern cabinets, Thermador appliances and quartz counters with island waterfall detail. Gorgeous hardwood floors, gas fireplace, and large Pella windows adorn each home. An elegant powder room and mudroom are located off the direct entry garage. Second floors have three bedrooms including a primary suite with walk-in closets and spa like bathrooms. Third floors have a bonus space perfect for den or office and the lower level provides additional bedroom and full bath, plus a playroom area and room for a gym. Enjoy the private fenced-in yard, patio and gas line for grill. Close to Williams School, Riverside T station, MBTA commuter rail, Village shops & restaurants.
$1,095,000
280 Boylston St Unit 701 Newton, MA 02467
- Type:
- Condo
- Sq.Ft.:
- 1,920
- Status:
- Active
- Beds:
- 3
- Lot size:
- 4.46 Acres
- Year built:
- 1970
- Baths:
- 2.00
- MLS#:
- 73237540
ADDITIONAL INFORMATION
Rarely available, at Imperial Towers. Spacious 3 bedroom 2 bath corner unit. 1,920 sq feet with 2 deeded parking spaces, 1 indoor and 1 outdoor. Fully amenitized living. 24 hour doorman, 24/7 concierge, clubroom, gym, heated outdoor pool. In the heart of Chestnut Hill. Large open floor plan. Primary bedroom with ensuite bathroom and walk in closet accommodates generous furnishings. 2 additional bedrooms are spacious with ample storage. 3rd bedroom easily converted to library or den. Limitless dining and shopping options. Close proximity to Capitol Grill, Bloomingdales, Lifetime Fitness, Wegmans.
$3,300,000
49 Buswell Pk Newton, MA 02458
- Type:
- Single Family
- Sq.Ft.:
- 5,540
- Status:
- Active
- Beds:
- 5
- Lot size:
- 0.53 Acres
- Year built:
- 1993
- Baths:
- 5.00
- MLS#:
- 73237405
ADDITIONAL INFORMATION
A magical setting awaits you as you cross the private bridge over Hyde Brook to this extraordinary property, surrounded by mature trees, flowering shrubs, and conservation land. Enjoy Vermont country living minutes from the Mass. Pike, downtown amenities, Newton schools. This 5-bed, 4.5-bath shingle-style house features a light-filled first floor with tall windows, soaring ceilings, formal dining room & living room with fireplace. The chef’s kitchen, with custom cabinetry, stainless steel appliances, and breakfast room, opens to a large deck overlooking conservation land. The second floor offers an expansive primary suite with spacious walk-in closet, luxurious bathroom, private deck. A separate hall leads to three large bedrooms. The third floor provides a sky-lit space for a studio, playroom, or guestroom. The lower level includes media & fitness rooms. A separate wing with private entrance serves as a professional office or guest/au-pair suite.
- Type:
- Condo
- Sq.Ft.:
- 1,285
- Status:
- Active
- Beds:
- 2
- Lot size:
- 17.48 Acres
- Year built:
- 1978
- Baths:
- 2.00
- MLS#:
- 73237078
ADDITIONAL INFORMATION
Welcome to the perfectly situated & gated Chestnut Hill Towers, w/easy access to Rt.9 & some of the best restaurants & shopping at Chestnut Hill Mall, The Street, & Chestnut Hill Square, within walking distance/short car ride. Unit is bright & spacious 2 bed 2 bath condo encompassing 1,285 SF & has 1 garage & 2 outdoor parking spaces. The open floorplan is great for today's living, providing the opportunity to maximize the entire space. The front hallway has double closets, a full bathroom w/tub & shower, laundry room, & leads into the open living & family room w/oversized windows. The dining room is open to the kitchen, which has tile flooring, granite countertops, custom cabinets, & white appliances. Both bedrooms are on the left side of the condo, providing privacy & space from the entertaining areas. Both bedrooms have custom California Closets. Great amenities like the indoor pool, tennis court, gym & renovated lobby, 24/7 concierge, & on-site management
$3,300,000
32 Gate House Rd Newton, MA 02467
- Type:
- Single Family
- Sq.Ft.:
- 3,461
- Status:
- Active
- Beds:
- 5
- Lot size:
- 0.21 Acres
- Year built:
- 1930
- Baths:
- 4.00
- MLS#:
- 73236818
ADDITIONAL INFORMATION
This stunning Chestnut Hill home underwent a recent full renovation by a local designer, where every detail was meticulously crafted to create a luxurious living space. The first level boasts a sleek and impressive kitchen with a walk-in pantry and top-of-the-line appliances, seamlessly flowing into the family room. Additionally, there's an oversized living room, dining room, screened-in porch, mudroom, and a convenient half bath on this floor. Ascending to the second level, you'll find a fabulous primary suite complete with a dreamy over-sized custom-designed walk-in closet and a stylish & Sleek bathroom. Moreover, there are two generously sized bedrooms connected by a Jack and Jill bathroom, offering both comfort and convenience.The 3rd level is home to 2 additional bedrooms and full bathroom. The lower level features a bonus space for a gym or playroom, a laundry room and lots of storage. Easy access to Cleveland circle and Chestnut Hill. A pristine offering.
$3,588,000
239 Jackson St. Newton, MA 02459
- Type:
- Single Family
- Sq.Ft.:
- 7,500
- Status:
- Active
- Beds:
- 6
- Lot size:
- 0.34 Acres
- Year built:
- 2023
- Baths:
- 7.00
- MLS#:
- 73234523
ADDITIONAL INFORMATION
Welcome to 239 Jackson, conveniently located near historic Newton Center and "The Street" at Chestnut Hill, a vibrant shopping and dining destination. Step inside to a grand entryway, soaring ceilings, and open living spaces. The sleek kitchen with premium fixtures seamlessly connects to the living and dining areas. A bedroom/bathroom suite is on the first floor, with an additional four en-suites on the second floor that includes a primary suite that offers double walk-in closets and a luxurious bath. The lower level boasts flex spaces and an additional bedroom with an en-suite bathroom. Outside, the expansive backyard invites gatherings and features a large yard, outdoor kitchen, and a two-car garage. This home offers contemporary design, modern amenities, and the charm of Newton Center, with shopping, dining, convenient transportation, and easy access to highways and public transportation. Welcome home to comfort, elegance, and convenience.
$1,495,000
78 Jackson St Unit 78 Newton, MA 02459
- Type:
- Condo
- Sq.Ft.:
- 3,096
- Status:
- Active
- Beds:
- 3
- Lot size:
- 0.31 Acres
- Year built:
- 2000
- Baths:
- 3.00
- MLS#:
- 73235141
ADDITIONAL INFORMATION
Nestled in the private Maplewood Estates, this lovingly maintained, open concept townhome is centrally located within a mile of Newton Center and the shops at Chestnut Hill. This fantastic home offers over 3000 Sq.Ft. of sunny living space. Enjoy gatherings in the spacious family room with a cozy gas fireplace and high cathedral ceilings. You'll also find a separate dining room that smoothly connects to the living room.Designed for modern living, it offers a chef's kitchen, a large breakfast area and a convenient first-floor laundry room. Upstairs, the primary suite boasts a vaulted ceiling and offers 3 closets, including a large walk-in closet, providing ample storage space. This level also includes 2 additional bedrooms and a full bath. The lower level adds versatility, perfect for a home office, media room, or gym, with direct access to the 2 car garage. Find the perfect balance of spaciousness and convenience in this townhome that feels like a single home.
- Type:
- Condo
- Sq.Ft.:
- 1,558
- Status:
- Active
- Beds:
- 3
- Lot size:
- 0.11 Acres
- Year built:
- 1880
- Baths:
- 2.00
- MLS#:
- 73235266
ADDITIONAL INFORMATION
Sunny & newly remodeled 3BR, 2 full BA, bi-level condo on pretty tree-lined street in Newton's Auburndale. LR joining w/ DR conveniently located next to the Kitchen with new stainless appliances, new flooring, and granite countertop. One bedroom and a renovated full bath plus an option to set up an office space in the open area to complete the lower floor living. New full bath, washer & dryer hookup, and remodel two bedrooms on the upper level. Sparkling hardwood floors throughout the house, newly painted, heat pump & central AC, newly renovated front, and back porch. Roof 2017, Hot water tank 2021. Shared yard/patio space, parking for two cars, plus storage in the basement. All in a fabulous Auburndale location close to the commuter rail, plus endless shops, restaurants, and grocery stores, as well as a convenient commuter location with easy access to 95 and Mass Pike. The basement of unit is the one under the stairs.
$3,595,000
1256 Commonwealth Ave Newton, MA 02465
- Type:
- Single Family
- Sq.Ft.:
- 6,377
- Status:
- Active
- Beds:
- 6
- Lot size:
- 0.27 Acres
- Year built:
- 2023
- Baths:
- 7.00
- MLS#:
- 73234917
ADDITIONAL INFORMATION
A masterpiece of contemporary architecture that graces Commonwealth Avenue with its striking curb appeal.This residence is a testament to exquisite design, boasting a well-thought-out floor plan adorned with premium finishes at every turn. Soaring ceilings & floor-to-ceiling oversized windows create an ambiance of sophistication& light. Designed for both grand entertaining & intimate gatherings, each space features meticulous attention to detail.The main level sets a remarkable standard with its 10-ft ceilings, showcasing a state-of-the-art kitchen, a spacious family room centered around a gas fireplace, a guest bedroom/office, full bath, & a powder room. Second floor features four generously sized bedrooms, including a magnificent primary suite that offers a spa-like bathroom,walk-in closets, providing a comfort & luxury.The attic level presents a versatile playroom,a half bath. The expansive walk-out lower level features a home theater & gym and spaces for memorable moments.
$9,998,000
279 Fuller Street Newton, MA 02465
- Type:
- Single Family
- Sq.Ft.:
- 11,652
- Status:
- Active
- Beds:
- 7
- Lot size:
- 1.07 Acres
- Year built:
- 2024
- Baths:
- 10.00
- MLS#:
- 73235023
ADDITIONAL INFORMATION
This majestic & stately new construction white brick home sits on an acre+ of land in one of Newton's most coveted locations. When you enter this palatial estate, you are greeted by a 2 story foyer, wide plank white oak floors, floor to ceiling windows & an elevator! The main level features a gracious living room, banquet sized dining room with butlers pantry & an expansive gourmet chefs kitchen with custom cabinetry, top of the line appliances, marble countertops, a breakfast room & a family room with fireplace & 16 ft ceilings. First floor bedroom, oversized office with fireplace & patio, powder room & mudroom with direct access to a 3 car heated garage. The sensational 2nd floor primary suite is fit for royalty featuring a fireplace, an oversized walk in closet, a luxurious spa like bathroom & a balcony. Completing this level are 4 en suite bedrooms & a large laundry room. The spacious finished lower level offers bedroom suite, recreation room, fitness room, media room & a full bath
- Type:
- Condo
- Sq.Ft.:
- 973
- Status:
- Active
- Beds:
- 2
- Lot size:
- 0.59 Acres
- Year built:
- 1967
- Baths:
- 2.00
- MLS#:
- 73234755
ADDITIONAL INFORMATION
Wonderful modern corner unit condo with a private balcony right in Newton Corner with easy & quick access to the Mass Pike, Boston express buses, & a 15 minute drive to Downtown Boston. In this home you have a spacious living room & dining area, hardwood floors throughout, & two full bathrooms. The larger bedroom is spacious and has plenty of closet space & an ensuite bathroom. The 2nd bedroom could also be a convenient office for those who need to work from home & do not require a 2nd bedroom. This condo also has central air, private storage in the basement, & hard to find two car tandem garage parking (spaces 6 & 6A). There is also laundry in the building, an elevator, and Vernon Arms is a professionally managed condo association. This condo is super close to both the Bigelow and Underwood schools. Open houses are Friday May 10th 6-7pm, Saturday May 11th 12-2pm, Sunday May 12th 1030am-1230pm.
$2,898,500
95 Commonwealth Ave Newton, MA 02467
- Type:
- Single Family
- Sq.Ft.:
- 5,280
- Status:
- Active
- Beds:
- 7
- Lot size:
- 0.47 Acres
- Year built:
- 1920
- Baths:
- 5.00
- MLS#:
- 73234836
ADDITIONAL INFORMATION
Nestled in the prestigious Chestnut Hill neighborhood of Newton, this Brick Colonial blends vintage charm with modern sophistication. Completely gut-renovated with exterior work completed in 2016, this home exudes timeless elegance. The spacious living room boasts a tray ceiling, gas fireplace, and French door access to the backyard. Step through the charming Foyer, featuring a curved staircase adorned with stained glass decoration window, leading to the second floor. Here, you'll find the main bedroom, two additional bedrooms, and a convenient study area. Ascend to the third level, which offers three more bedrooms and a generous family room. The over 1000 sqft finished basement awaits your personal touch, whether for a home gym or additional living space. Outside, the expansive backyard at Waban Hill provides a tranquil retreat. Experience the epitome of colonial elegance in this remarkable residence, where every detail has been thoughtfully curated for refined living.

The property listing data and information, or the Images, set forth herein were provided to MLS Property Information Network, Inc. from third party sources, including sellers, lessors and public records, and were compiled by MLS Property Information Network, Inc. The property listing data and information, and the Images, are for the personal, non-commercial use of consumers having a good faith interest in purchasing or leasing listed properties of the type displayed to them and may not be used for any purpose other than to identify prospective properties which such consumers may have a good faith interest in purchasing or leasing. MLS Property Information Network, Inc. and its subscribers disclaim any and all representations and warranties as to the accuracy of the property listing data and information, or as to the accuracy of any of the Images, set forth herein. Copyright © 2024 MLS Property Information Network, Inc. All rights reserved.
Newton Real Estate
The median home value in Newton, MA is $1,505,000. This is higher than the county median home value of $567,300. The national median home value is $219,700. The average price of homes sold in Newton, MA is $1,505,000. Approximately 67.68% of Newton homes are owned, compared to 27.21% rented, while 5.11% are vacant. Newton real estate listings include condos, townhomes, and single family homes for sale. Commercial properties are also available. If you see a property you’re interested in, contact a Newton real estate agent to arrange a tour today!
Newton, Massachusetts has a population of 88,479. Newton is more family-centric than the surrounding county with 40.62% of the households containing married families with children. The county average for households married with children is 36.38%.
The median household income in Newton, Massachusetts is $133,853. The median household income for the surrounding county is $92,878 compared to the national median of $57,652. The median age of people living in Newton is 40.9 years.
Newton Weather
The average high temperature in July is 83.3 degrees, with an average low temperature in January of 17.6 degrees. The average rainfall is approximately 48.6 inches per year, with 43.8 inches of snow per year.
