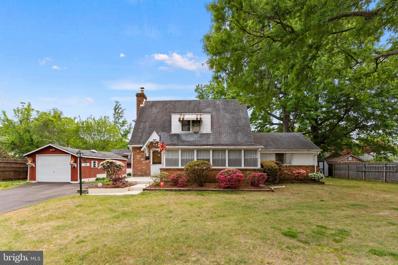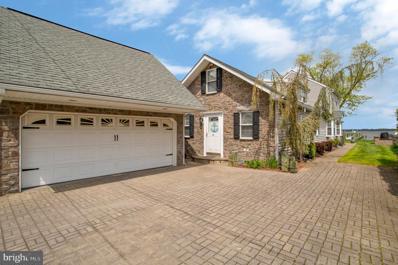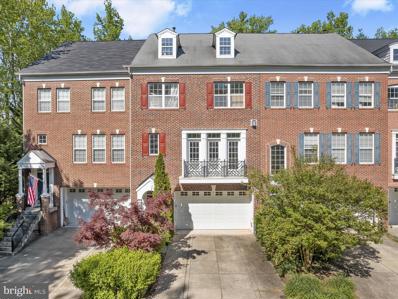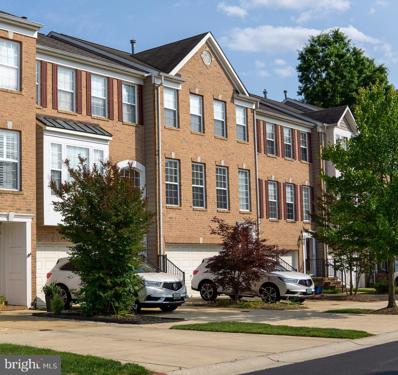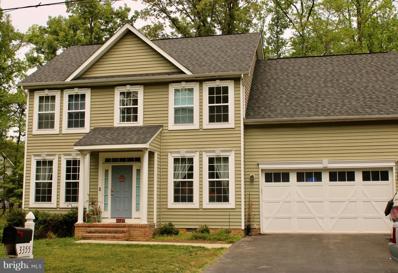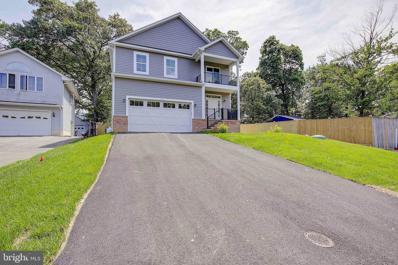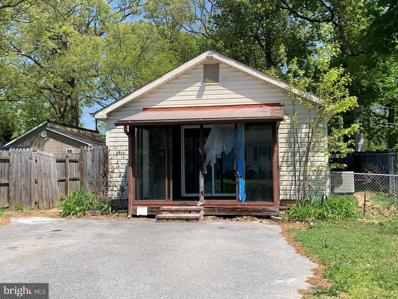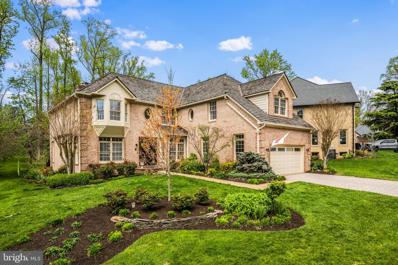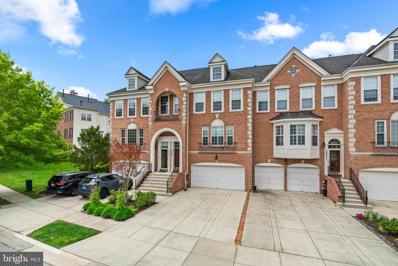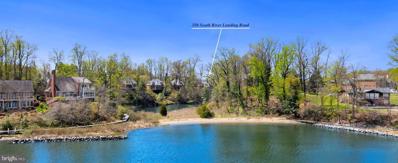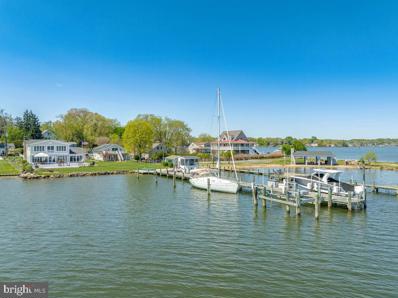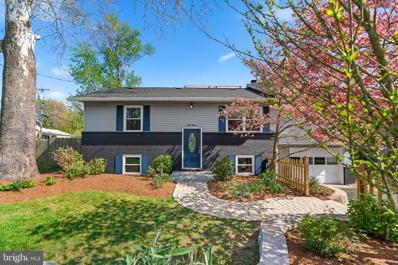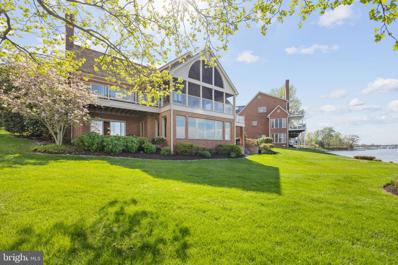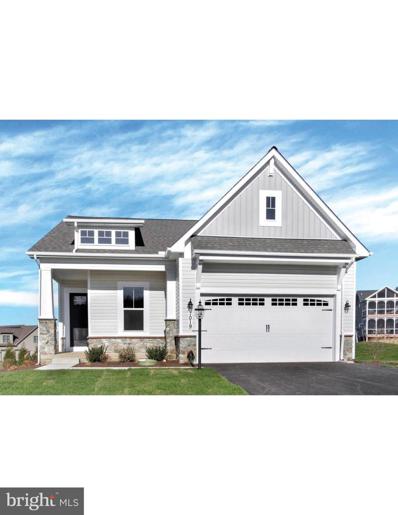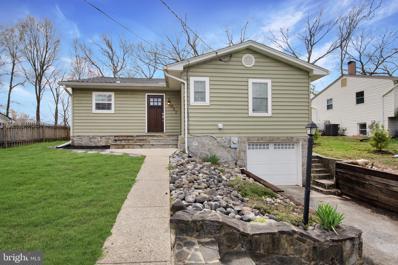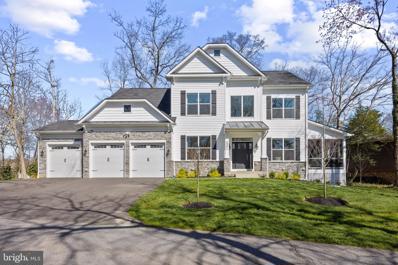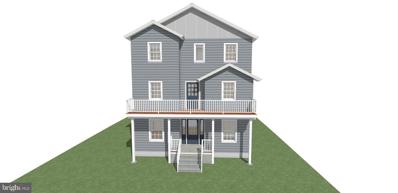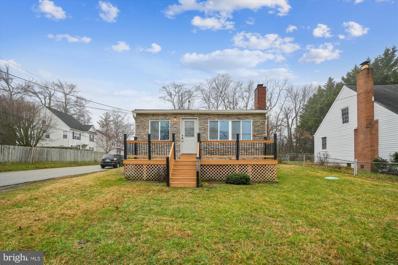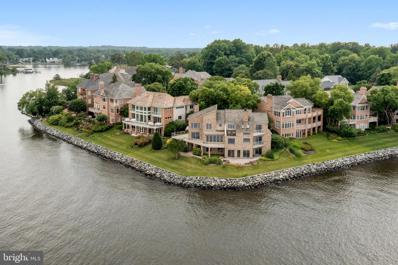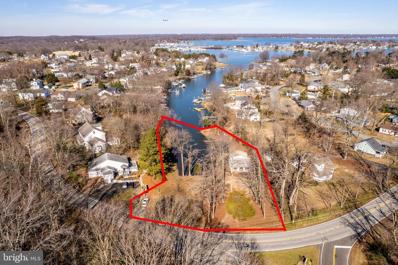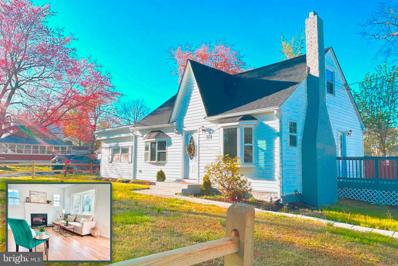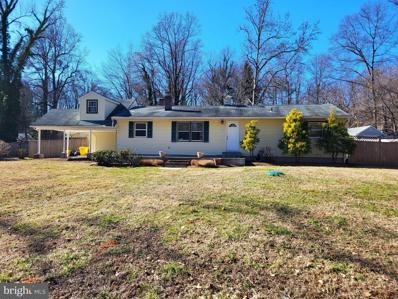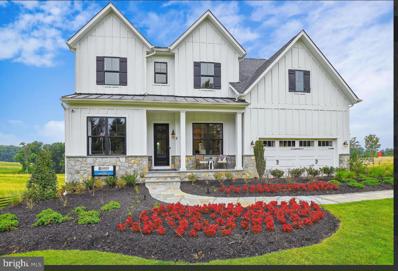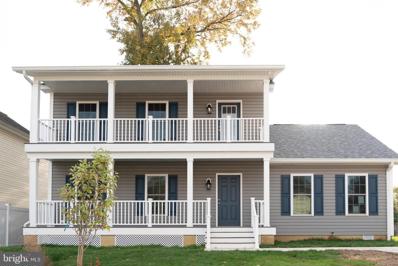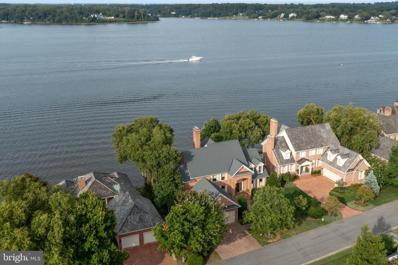Edgewater MD Homes for Sale
- Type:
- Single Family
- Sq.Ft.:
- 1,440
- Status:
- Active
- Beds:
- 2
- Lot size:
- 0.37 Acres
- Year built:
- 1950
- Baths:
- 2.00
- MLS#:
- MDAA2083850
- Subdivision:
- Woodland Beach
ADDITIONAL INFORMATION
Eclectic and classic cape cod with garage, shed and workshop. This really cool home has high ceilings with beams, family room with fireplace and bar, sunroom and a main level bedroom. There is a second large bedroom upstairs with a walk in closet. This home also has a beautiful built in pool. This is one of the largest lots in the neighborhood. Londontown has great water privileges with multiple beaches and marinas. You're just in time to enjoy the summer fun. The property is being sold AS-IS. Seller will make no repairs.
$1,250,000
3685 1ST Avenue Edgewater, MD 21037
- Type:
- Single Family
- Sq.Ft.:
- 2,024
- Status:
- Active
- Beds:
- 4
- Lot size:
- 0.18 Acres
- Year built:
- 1945
- Baths:
- 3.00
- MLS#:
- MDAA2083600
- Subdivision:
- Selby On The Bay
ADDITIONAL INFORMATION
Welcome Home to this spectacular waterfront property located on Selby Bay with quick access to the South River and the Chesapeake Bay with breathtaking views of sunsets and sunrises. This home features 4 bedrooms, 2 full and 1 half bath, patio, 200 ft dock, 20,000 lb boat lift, open concept living space, 2-car garage with storage upstairs, and a shed. Updated with lovely touches, this family home has been cherished by 6 blessed generations. The kitchen has gorgeous cabinets and Corian countertops with seating for enjoying meals. A dining area that can be used for formal or casual dining. This area is open to a family room with a beautiful view overlooking the water. Steps off the family room take you to the large primary bedroom and primary bathroom. It has a walk-in closet and a balcony to enjoy morning coffee and watch the sunrise. You have a front-row seat from your dock watching the Blue Angels during The Naval Academy's Commissioning week. On the main level in the front of the house is an office, a huge pantry, and steps that take you to the upper level to 2 large bedrooms and 1 half bath. Back to the main level, is a laundry room, full bath, and bedroom. Enjoy Selby Bay Community Beach and Park! You can go to the beach in the summer. There is a playground, basketball court, and picnic tables. The community organizes pickleball games, exercise classes, and events at the clubhouse and beach. Updates include a new roof 4 years old with 50 yr. guarantee transfers to a new owner, 200 amp service, Gas Generator â hook up panel in the Garage, 2 car garage with storage upstairs, Compressor-in Garage Steps have an electric hoist, fireplace pellet stove, Solar powered Attic Fan, Heat â Oil & Heat Pump & Base Board, Heat Pump 20 Seer â 3 years old, Crawl Space under house has two access points, Center Beam in middle of the house, Spray foam insulation under the house â Sump Pump under the house and under the Garage Shed Area, Hot water heater 1-year-old, water purifier 6 months old, Primary Bedroom has a walk-in closet, Primary bathroom has jetted tub and walk-in shower, Dishwasher 3 rack -Insignia Brand â 2 months old, Double Oven. Enjoy the ultimate waterfront lifestyle in this beautiful home.
- Type:
- Single Family
- Sq.Ft.:
- 2,760
- Status:
- Active
- Beds:
- 3
- Lot size:
- 0.05 Acres
- Year built:
- 2002
- Baths:
- 3.00
- MLS#:
- MDAA2082816
- Subdivision:
- South River Colony
ADDITIONAL INFORMATION
Nestled within the prestigious South River Colony community of Edgewater, this townhouse exudes luxury across its three levels. Step into sophistication as you're greeted by updates and high-end elegance throughout. The main level sets the tone with a seamlessly integrated living and dining space, featuring a gas-burning fireplace, crown molding, and plush carpet underfoot. Natural light pours through the Juliet balcony, illuminating the space with a warm ambiance. Continue to the gourmet kitchen, a culinary haven boasting 42" shaker-style cabinetry, a marble-inspired backsplash, stainless steel appliances, and quartz counters. The center island doubles as a breakfast bar, perfect for casual dining. In contrast, the adjacent breakfast nook offers access to the rear deck overlooking landscaped grounds, ideal for al fresco meals and relaxation. Retreat to the primary bedroom suite on the upper level, where comfort meets indulgence. Enjoy plush carpeting, a tray ceiling, a double vanity, a soaking tub, and a glass door walk-in shower, creating a spa-like oasis. Two additional bedrooms and a well-appointed hall bath provide ample space for family or guests. The fully finished lower level offers versatility with a spacious family room, perfect for gatherings or quiet evenings. Access to the patio extends the living space outdoors, while a designated office area caters to remote work needs. Conveniently located near major commuter routes including US-50, MD-450, and I-97, this residence offers both luxury living with a community pool and practical convenience. Don't miss the opportunity to make this exquisite townhouse your new home.
- Type:
- Single Family
- Sq.Ft.:
- 2,488
- Status:
- Active
- Beds:
- 3
- Lot size:
- 0.04 Acres
- Year built:
- 2003
- Baths:
- 4.00
- MLS#:
- MDAA2083560
- Subdivision:
- The Landings At River Oaks
ADDITIONAL INFORMATION
Pride of ownership shows in this contemporary designed home within minutes to shopping, food and schools. This open floor home features 3 bedrooms and 3.5 Baths. New roof in 2023 , heating and cooling updated in 2020.Up to date kitchen with pantry and separate dining area and sunroom off the kitchen. Large Master bedroom with Master Bath that includes oversized corner soaking tub, stand alone shower and double vanity. Washer and Dryer on Upper level are approximately 2 years old. Fully finished walkout daylight basement that leads to fenced rear yard. Home Warranty included.Community pool included in this section of the community is strictly for The Landings at River Oaks residents. 10 mins to Annapolis, easy commute to DC, Baltimore.
$625,000
3355 Oak Dr Edgewater, MD 21037
- Type:
- Single Family
- Sq.Ft.:
- 1,958
- Status:
- Active
- Beds:
- 4
- Lot size:
- 0.18 Acres
- Year built:
- 2012
- Baths:
- 3.00
- MLS#:
- MDAA2082870
- Subdivision:
- Glebe Heights
ADDITIONAL INFORMATION
Welcome to Glebe Heights. Boating , kayaking and swimming are just at the end of the street. Here this Jim Robinson Home offers stainless steel appliances, hardwood on the first floor and a master suit with a grand soaking tub, double vanity and nicely sized shower. Keep the vehicleâs safe from the weather in the oversized two car garage.
- Type:
- Single Family
- Sq.Ft.:
- 2,200
- Status:
- Active
- Beds:
- 4
- Lot size:
- 0.19 Acres
- Year built:
- 2024
- Baths:
- 3.00
- MLS#:
- MDAA2081154
- Subdivision:
- Loch Haven
ADDITIONAL INFORMATION
Welcome to your dream home nestled in the coveted neighborhood of Loch Haven! This brand-new construction boasts a spacious, open-concept design on the first level, creating an inviting atmosphere perfect for entertaining and family gatherings. Step into the heart of the home - the gourmet kitchen - where 42-inch white cabinets, granite countertops, and stainless steel appliances await. A well-appointed pantry with shelving, an expansive island, and luxury plank vinyl flooring add to the elegance and functionality of the space. The kitchen effortlessly transitions into the dining area and family room, featuring a charming gas fireplace with a stylish shiplap surround. As you ascend to the second level, you'll be greeted by the luxurious primary bedroom retreat. Enjoy your own private porch, a generously sized walk-in closet with custom wood shelving, and an attached spa-like primary bathroom. Pamper yourself in the oversized luxury shower with a frameless glass door, complemented by a double sink vanity and ceramic tile floors. Three additional ample-sized bedrooms and a guest bathroom provide plenty of space for family and guests. Convenience meets luxury with the upper-level laundry area, making chores a breeze. Downstairs, the unfinished basement offers endless possibilities, with a rough-in for a full bathroom awaiting your personal touch. Located in the sought-after Loch Haven community, residents enjoy an array of amenities including a community marina, sandy beach, tot lot, and sports courts for tennis, basketball, and volleyball. Don't let this incredible opportunity slip away - make this stunning home yours today!
$259,900
2211 Shore Drive Edgewater, MD 21037
- Type:
- Single Family
- Sq.Ft.:
- 720
- Status:
- Active
- Beds:
- 2
- Lot size:
- 0.09 Acres
- Year built:
- 1981
- Baths:
- 1.00
- MLS#:
- MDAA2083726
- Subdivision:
- Woodland Beach
ADDITIONAL INFORMATION
Fantastic opportunity to live in the amenity-filled Woodland Beach waterfront community situated just minutes from downtown Annapolis. Community beach, boat ramp, playground and water privileges. All of this and conveniently located to major commuter routes to D.C. and Baltimore. Minutes to shopping, dining and all that Annapolis has to offer - come make this yours today!
$1,395,000
250 S River Landing Road Edgewater, MD 21037
- Type:
- Single Family
- Sq.Ft.:
- 6,162
- Status:
- Active
- Beds:
- 4
- Lot size:
- 0.14 Acres
- Year built:
- 1990
- Baths:
- 5.00
- MLS#:
- MDAA2082062
- Subdivision:
- South River Landing
ADDITIONAL INFORMATION
EXCLUSIVE ELEGANCE IN EDGEWATER â Welcome to 250 South River Landing Road, which offers not only a breathtaking property, but a luxury lifestyle of riparian resplendence. This handsome home sits amid meticulous landscaping, inviting you to step past the smart front garden and into a breathtaking interior. Entering the grand foyer, you are immediately transported to a world of sophisticated comfort. And itâs a sizable world, to be sure. Altogether, this property offers more than 6,000 square feet of space. You could simply note 4 bedrooms and 4.5 baths, but that hardly does this home justice. Occupying the primary floor alone, youâll find not only formal living and dining rooms, but an office and a family room. The vast rear deck, recently outfitted in ultra-durable Trex, is an outdoor oasis all its own. The formal living room in royal blue perfectly complements this setting on the river's edge. The more casual, yet equally impressive family room sits on the other side of the grand staircase, featuring divine skylights, while each room boasts a distinctive fireplace. The immaculate cookâs kitchen features double ovens and gleaming stone countertops, to include the eat-in island. Of course, there is also ample room for a kitchen table and chairs. All these spaces of the main floor sit atop warming wood floors, further dazzled by enchanting chandeliers, from whimsical to classic. The office and laundry, however, stand out with their new floors of patterned ceramic tile. Ascending that central staircase, youâll arrive at a landing that allows for loft-like views below. While all bedrooms are generously sized, the primary suite is a retreat without equal. The theme of luxurious lighting continues, illuminating a distinct dressing/sitting area, resting on rich, grey carpeting. The ensuite bathroom is a splendidly tiled spa, bordered by matching walk-in closets. That ensuite spa may meet its match on the lower level of this stunning showplace, with a body-soothing sauna adjacent to the exercise room. This lower level further offers another full bath, and an open area to serve as nearly whatever your imagination allows, from game room to home theatre. Moving beyond, in the gated, 24/7-guarded community of South River Landing, youâll find wonderment round every bend. The sirenâs call will beckon you to take full advantage of not just the refreshing waterfront swimming pool, but the tennis courts, beach, boardwalk, nature trails and so much more. Again, while 250 South River Landing Road is absolutely a superlative spread, it is also an inspired lifestyle.
- Type:
- Single Family
- Sq.Ft.:
- 2,958
- Status:
- Active
- Beds:
- 3
- Lot size:
- 0.05 Acres
- Year built:
- 2003
- Baths:
- 4.00
- MLS#:
- MDAA2083242
- Subdivision:
- South River Colony
ADDITIONAL INFORMATION
Welcome home to amenity rich South River Colony! You'll love this 3 story, brick front townhome featuring a 2 car garage and over 2,900 sq ft of living space with 3 bedrooms and 2 full bathrooms plus 2 half bathrooms. Once inside you will appreciate the sun filled & open concept floorplan with designer inspired neutral paint and updated finishes. Beautiful hardwood floors throughout the main level lead you from the private home office, to the spacious living area, formal dining room and chef's kitchen with granite counters, stainless appliances, a center island plus room for a casual dining table. Enjoy the outdoors on your private deck overlooking the common areas beyond. Travel upstairs to the bedroom level where you'll enjoy a spacious primary retreat complete with sitting area, walk in closet and private en suite bathroom featuring dual vanities, a soaking tub and a glass enclosed tile shower. Two additional bedrooms, a full hall bathroom and laundry machines complete the upper level. The lower level connects to the main level via an open staircase offering truly combined living areas. With access to the lower level patio, the rec room is the perfect place to enjoy a good book by the cozy fireplace. The Pointe at South River Colony has access to the wonderful amenities of South River Colony- Pools, playgrounds, tennis, and more! Easy commuter access & convenient to shopping, dining & entertainment! Schedule your private tour today!
- Type:
- Single Family
- Sq.Ft.:
- 3,564
- Status:
- Active
- Beds:
- 3
- Lot size:
- 0.2 Acres
- Year built:
- 1985
- Baths:
- 4.00
- MLS#:
- MDAA2082828
- Subdivision:
- South River Landing
ADDITIONAL INFORMATION
--> Just Reduced 200k <-- You are going to fall in love with this stunning water view home, located in the serene resort-style luxury waterfront community of South River Landing. 350 South River Landing Road was built by Pilli Custom Homes, one of the areas most respected custom builders. Featuring an outstanding layout that is perfect for casual everyday living as well as formal entertaining all within three well thought out levels. You will find South River Landing to be one the most well manicured communities in the area with complete year-round homeowner and community landscaping services that include mowing, edging, fertilizing, pruning, mulching and snow removal. Residents enjoy the deep-water marina (A boat slip does not convey as part of this sale, however boat slips are deeded separately and they do become available for-sale, or rent); a private waterside pool, pool house, bathrooms and showers with full-time lifeguard services; kayak / canoe racks space @ $50 per year / per boat; tennis courts, basketball hoop, and a children's playground; walking paths and a waterside nature trail; a private beach; 24/7 security gate/guard services. A prime location to D.C. and Baltimore with easy access to Routes 214/97/50 making it an easy commute. Annapolis, loads of shopping centers and restaurants are all within a quick drive. Boaters will appreciate the deep & protected water, along with the easy access to the Chesapeake Bay. Sailors will appreciate the deep water as well as being outside of the bridges with no vertical clearances or bridge openings to be concerned with. There are a total of four waterside restaurants on the South River just minutes away by boat, along with fuel docks nearby too. Life is better without all the maintenance, especially in a pristine waterfront resort-style lock-it and leave-it community. December of 2023 the Cedar roof was removed and replaced with a Composite Slate Roof. The staircase was designed to accept a future elevator within the center opening therefore minimal modifications are required for an installation.
$2,300,000
201 Edgewater Drive Edgewater, MD 21037
- Type:
- Single Family
- Sq.Ft.:
- 2,642
- Status:
- Active
- Beds:
- 5
- Lot size:
- 0.44 Acres
- Year built:
- 1965
- Baths:
- 5.00
- MLS#:
- MDAA2082304
- Subdivision:
- Edgewater Beach
ADDITIONAL INFORMATION
Breathtaking views from every room! This property's unique location on the South River allows for both stunning sunrises and awe-inspiring sunsets. The main house features 4 bedrooms and 3 full baths. The guest house offers a 5th bedroom and 1.5 baths . In the main house, a beautiful sunroom spans the entire rear of the house with walls of windows that allows for plenty of natural light and peaceful water views. The gourmet kitchen with a separate prep area, breakfast bar and gas cooktop is perfect for the chef in anyone! A separate dining room just off of the sun room is a great place for year round entertaining letting the outdoors in. Extensive water views and walls of windows highlight the primary suite with sitting area and spa like primary bath with soaking tub, separate walk-in shower and walk-in closet, The guest apartment features a bedroom, full bath, kitchenette, great room, bamboo flooring and water side balcony. On the main level of the guest house is an office with stone tile flooring, kitchenette, built-in cabinets, half bath , walls of windows and a paver patio to take in the view! The detached 2-car garage offers 2 openers and workshop area with 3 work benches and extensive shelving. This is the perfect opportunity for the garden lover in you with raised beds and a lawn sprinkler system for lawn irrigation and the watering of all of the beds. The 170' pier is 10' wide and features water, electric, 6 slips, 3 electric lifts and a water depth of 10'+. A screened gazebo sits just off the 51'x17' shore deck by the water's edge and storage shed to store all of your outdoor needs. The 36'x4' finger pier is an added bonus! Enjoy your morning coffee or an evening of relaxation on the multi-level decking off of the sunroom overlooking the 120' of waterfrontage. This once in a lifetime waterfront opportunity offers everything you could possibly want.
$509,900
813 Hillside Ave Edgewater, MD 21037
- Type:
- Single Family
- Sq.Ft.:
- 2,517
- Status:
- Active
- Beds:
- 6
- Lot size:
- 0.21 Acres
- Year built:
- 1970
- Baths:
- 2.00
- MLS#:
- MDAA2082736
- Subdivision:
- Selby Heights
ADDITIONAL INFORMATION
Newly updated home. Lower level is mostly above grade with exterior access and was inputted in the mls that way. Very nice back yard setup.
$1,995,000
540 S River Landing Road Edgewater, MD 21037
- Type:
- Single Family
- Sq.Ft.:
- 4,059
- Status:
- Active
- Beds:
- 4
- Year built:
- 1987
- Baths:
- 4.00
- MLS#:
- MDAA2082184
- Subdivision:
- South River Landing
ADDITIONAL INFORMATION
Sweeping water views and impeccable craftsmanship in this serene resort-style luxury waterfront community of South River Landing. Crafted with meticulous attention to detail, this custom all-brick home offers an open layout with the primary bedroom on the main level and a large grassy yard.. Upon entry, you're greeted by views of the water and a stunning wood-paneled, barrel ceiling with a stacked stone gas fireplace. A lovely screened porch and second grilling porch seamlessly blend indoor and outdoor living. The primary bedroom offers a private deck, spa-like bathroom, and generous walk-in closet, with laundry conveniently located on the main level along with a second bedroom. Entertain with ease in all the open living spaces. The walkout lower level offers floor-to-ceiling windows with panoramic views of the waterfront. This space is flooded with natural light and includes a gas fireplace, second family room, gym, two additional bedrooms, or a large office, and a well-appointed bar area, perfect for hosting gatherings. Outside, enjoy a waterfront yard, stone patio, and second deck that are ideal for al fresco dining or relaxing by the water's edge. South River Landing amenities include 24/7 security, landscaping services, a private waterfront pool, deep water marina, tennis courts, playground, private beach, and nature trails. With exterior maintenance handled by the community association, this is a perfect retreat year-round. Boaters will appreciate the easy access to the Chesapeake Bay (without any bridges) while waterside restaurants are just minutes away. Life is truly better without the hassle of maintenance, especially in this waterfront lock-and-leave community! Close to Washington DC, Baltimore, and downtown Annapolis. Don't miss your chance to experience the luxury and convenience of South River Living!
- Type:
- Single Family
- Sq.Ft.:
- n/a
- Status:
- Active
- Beds:
- 4
- Lot size:
- 0.26 Acres
- Baths:
- 4.00
- MLS#:
- MDAA2082362
- Subdivision:
- Ponder Cove Beach
ADDITIONAL INFORMATION
TO BE BUILT NEW CONSTRUCTION. Beautiful lot Co- Marketed with Caruso Homes. This Model is the ----- HAYES --- The Hayes is a cottage-style home. The layout features one-level living with an open floorplan, a large owner suite, a guest room and den. Add additional living space with the option to add a second floor with a loft and 2 bedrooms or add a full finished basement. Plenty of options are available to personalize this home. --- Buyer may choose any of Carusoâs models that will fit on the lot, prices will vary. Photos are provided by the Builder. Photos and tours may display optional features and upgrades that are not included in the price. Final sq footage are approx. and will be finalized with final options. Upgrade options and custom changes are at an additional cost. Pictures shown are of proposed models and do not reflect the final appearance of the house and yard settings. All prices are subject to change without notice. Purchase price varies by chosen elevations and options. Price shown includes the Base House Price, The Lot and the Estimated Lot Finishing Cost Only. Builder tie-in is non-exclusive
- Type:
- Single Family
- Sq.Ft.:
- 1,404
- Status:
- Active
- Beds:
- 3
- Lot size:
- 0.2 Acres
- Year built:
- 1955
- Baths:
- 3.00
- MLS#:
- MDAA2081702
- Subdivision:
- Loch Haven Beach
ADDITIONAL INFORMATION
Updated home in sought after Loch Haven Beach. Home had a major renovation in 2013/14. Entering the home you are greeted by a spacious entry way & hardwood floors that run throughout the home. The living area features an open floorplan with a wood burning fireplace, brick hearth, accent wall & mantel. The French doors lead to the wood deck & backyard. The kitchen is large with a pantry closet & granite countertops. The main level has three bedrooms and two full baths. The primary bedroom ensuite is renovated with a tile shower. Hallway bathroom has a tub with tile surround and a large vanity. The laundry room can also be found on the main level. The lower level is great for hobbies or storage and could easily be turned into a more finished space plus it already has a full bathroom! The garage door is insulated. Outside, the property is nicely landscaped, the backyard was recently sodded & has two storage sheds. Community of Loch Haven has a beach, marina (inquire about boat slip availability), boat ramp, tennis courts, basketball courts, playgrounds & community events! Excellent location close to Annapolis, less than an hour to DC and major airports!
$1,585,000
3941 W Shore Drive Edgewater, MD 21037
- Type:
- Single Family
- Sq.Ft.:
- 3,850
- Status:
- Active
- Beds:
- 4
- Lot size:
- 0.44 Acres
- Year built:
- 2022
- Baths:
- 4.00
- MLS#:
- MDAA2079294
- Subdivision:
- River Club Estates
ADDITIONAL INFORMATION
Recently constructed Craftsman style home perfectly sited overlooking the waters of Bear Neck Creek. Every facet of this remarkable residence embodies unparalleled design, seamlessly blending comfort with sophistication. Embrace the tranquility as you step onto the metal-roof covered front porch and enter into the grand foyer. Cohesive design and impeccable finishes adorn each room, ensuring a harmonious flow throughout the home. The traditional layout of home office/bonus room and formal dining room flanking the foyer unfolds into a spacious open floor plan as you progress to the waterside of the home. The exquisite gourmet kitchen with enormous island, top of the line appliances, coffee bar and oversized pantry are sure to please the chef of the family. The effortless flow connecting to the living room, breakfast area and rear deck leading to the backyard are ideal for seamless entertaining. Adding to the charm of the main level is the screened porch, featuring a stone-covered gas fireplace and direct access to the backyard and the water's edge. Upstairs, 4 generously sized bedrooms including an ensuite bedroom, 2 bedrooms with a shared bath and a serene Primary suite awaits your family and guests. The exquisite Primary bedroom suite boasts oversized windows framing the wonderful views, 2 enviable walk-in closets with custom built-ins and a truly luxurious bathroom with double sink vanity, heated floors and a stunning glass shower enclosure featuring a soaking tub, dual showerheads and rain showerhead. With curated finishes and a view overlooking the water this bath epitomizes luxury living. The finished lower level with walk-out stairs and tons of natural light provides a spacious family room, play room, gym and tons of storage space. The storage space features an egress window and rough-in plumbing for full bath, ready to be easily converted to 5th bedroom/bonus room. Outside, a private pier with slip, lush landscaping, level backyard, and serene creek views await. Quick and easy access for the boating enthusiast to explore the surrounding waterways and escape out to the Chesapeake Bay and beyond. For those in pursuit of modern elegance fused with a serene waterfront setting, this residence epitomizes the dream home. Welcome to your sanctuary by the water.
$679,999
1347 Shore Drive Edgewater, MD 21037
- Type:
- Single Family
- Sq.Ft.:
- 2,280
- Status:
- Active
- Beds:
- 6
- Lot size:
- 0.1 Acres
- Year built:
- 2024
- Baths:
- 4.00
- MLS#:
- MDAA2079766
- Subdivision:
- Woodland Beach
ADDITIONAL INFORMATION
Nestled within the heart of a water privileged community, this to-be-built three-level home promises more than just a place to live; it offers a canvas upon which your dream lifestyle can take shape. Envision spanning over 2,000 square feet of high-end, semi-custom living space designed with meticulous attention to detail and an emphasis on luxury living. Imagine waking up each morning to serene water views, a testament to the exclusive location of your new home. This property is not just a house; itâs a gateway to a lifestyle enriched by the tranquility and beauty of water. The community, graced with marinas, beaches, and playgrounds, offers endless possibilities for leisure and enjoyment. Whether you are a boating enthusiast, a beachcomber, or someone who simply enjoys the peace that comes from being near the water, this setting is unparalleled. The opportunity to tailor your home to your exact specifications is at the forefront of this offering. Choose from a variety of upgrade and layout options to personalize each corner of your residence. From the finishes to the fixtures, every element can be customized to reflect your unique style and preferences. Whether you dream of a gourmet kitchen outfitted with the latest appliances and designer countertops or a master suite that serves as a peaceful retreat, the choices are yours to make. Beyond the walls of your semi-custom home, the community offers a lifestyle that is both enriching and convenient. With access to marinas, your boating days are just a doorstep away. Beaches nearby promise endless summer fun, while playgrounds offer delightful spaces for family enjoyment. This is not just a chance to build a house, but to create a home that encapsulates your dreams and aspirations. A home where every detail resonates with your vision of luxury living. In a community that not only offers stunning water views but a lifestyle that many yearn for, your dream home awaits. Let us guide you through the journey of bringing your vision to life in this exquisite setting, where every day feels like a getaway.
- Type:
- Single Family
- Sq.Ft.:
- 1,256
- Status:
- Active
- Beds:
- 3
- Lot size:
- 0.12 Acres
- Year built:
- 1950
- Baths:
- 2.00
- MLS#:
- MDAA2079198
- Subdivision:
- Selby On The Bay
ADDITIONAL INFORMATION
FULLY RENOVATED 3 BEDROOM 2 FULL BATH single family home in the highly desired Selby on the Bay neighborhood. This is the only house on Beach Drive Blvd with a view of the South River, as the lot in the front is county property and cannot be built on!@ Stone's throw from Private beach with protected safe swimming zone. New community club house and children's park. All this and more with absolutely no HOA dues! 20 minute drive to Annapolis and 50 min to DC and Baltimore. Close to harbor and Yacht Club. Highly ranked school district! 1,256 sq ft Renovation just completed in March 2024 with new floors, new kitchen counter-tops, new paint, newly stained front and back decks, stone facade in front and more! Recessed lights in dining area, All Appliances included, Refrigerator, Dishwasher, Stove and Washer Dryer full sized Samsung Deluxe. Central forced-air HVAV. Potential to build a second floor with a truly spectacular view of the South River. Fantastic water privileged area with water view yet high enough to avoid storm surges-NOT in federal flood zone! Seller will provide up to $ 500. for Buyer home warranty at closing. Come visit today!
$2,700,000
730 S River Landing Road Edgewater, MD 21037
- Type:
- Single Family
- Sq.Ft.:
- 6,055
- Status:
- Active
- Beds:
- 6
- Lot size:
- 0.26 Acres
- Year built:
- 1994
- Baths:
- 6.00
- MLS#:
- MDAA2078290
- Subdivision:
- South River Landing
ADDITIONAL INFORMATION
This Incredible waterfront price has come down $100 thousand in price. Look at the magnificent views worth Five million, all on the serene banks of the South River. Experience these expansive views that mesmerize you as the sun rises and sets to captivate your senses. From the moment you step into the marble entryway through the solid mahogany doors, you sense the uniqueness. Each room is meticulously designed to immerse you in the breathtaking water vistas, blending nature's beauty into your daily life. The first-floor in-law suite with a private entrance and kitchenette provides a comfortable and secluded space for guests or extended familyâtwo custom libraries featuring built bookcases highlighting your literary collections. Throughout the house, three gas fireplaces create cozy nooks, perfect for quiet moments. The spiral staircase leads you to the luxurious primary bedroom suite, two Calf, offering a custom dressing area. Designed walk-in closets and ensuite luxury bath. The lower level is finished, including three large bedrooms and a club room with full daylight and views. In addition, there is a separate dedicated fitness room, allowing you to stay active without ever leaving the comfort of your home. The allure of the outdoors beckons with wraparound decking adorned with awnings, providing many options for enjoying the ever-changing water views. The hardwood and tile floors, complemented by skylights, bathe the interior in natural light, creating a warm and inviting atmosphere. Three separate zone heating and air conditioning systems allow you to customize to suit your preferences. A full-sized generator valued over $25K is included, ensuring comfort and convenience. Also included in the price is a separate deeded 50 ft boat slip with a boat lift, water, and electricity on site. Outside, lush landscaping with mature plantings adds to the tranquility of the surroundings, while an underground sprinkler system effortlessly maintains the beauty. Security is paramount in this gated community, and a 24/7 gate entrance provides peace of mind. Residents can use the community's amenities, including a pool at the water's edge, tennis and pickleball courts, basketball courts, walking paths, and a playground. For those seeking the perfect balance between serenity and accessibility, this waterfront haven offers proximity to downtown Annapolis, just minutes away. Explore an array of dining options, indulge in shopping, and the vibrant atmosphere of Annapolis City Dock. The United States Naval Academy (USNA) stands as a testament to the city's rich history, while commuter routes such as routes 2, 50, and 97 provide effortless connections to Wash DC., BWI Airport, and Baltimore.
- Type:
- Single Family
- Sq.Ft.:
- 1,064
- Status:
- Active
- Beds:
- n/a
- Lot size:
- 1.17 Acres
- Year built:
- 1900
- Baths:
- MLS#:
- MDAA2077422
- Subdivision:
- Shoreham Beach
ADDITIONAL INFORMATION
This is over one acre of land off of Ramsey Lake and the South River. Excellent opportunity for a new home to be built on a protective cove of 3-4 feet of MLW. This lot is on both sides of the basin. It runs behind the three houses on the left, with about a 20 foot buffer. Very possible to subdivide and sell that side of the property to the 3 houses giving them waterfront access. There is an additional small parcel in front of the old boat for parking.
- Type:
- Single Family
- Sq.Ft.:
- 1,477
- Status:
- Active
- Beds:
- 3
- Lot size:
- 0.15 Acres
- Year built:
- 1940
- Baths:
- 2.00
- MLS#:
- MDAA2077198
- Subdivision:
- Londontown
ADDITIONAL INFORMATION
PRICE IMPROVEMENT! Complete Remodel DOWN TO THE STUDS!! seller will review any reasonable offers! New Electric, Plumbing, Roof, HVAC, Water treatment, Hot Water Heater, All Appliances, Walls, Floors, Bathrooms and all fixtures IT'S basically a brand-new home all permitted!! Darling Cape Cod with a twist!! OPEN Floor plan on main level with 2 Bedrooms on the main floor and 3rd bedroom on 2nd floor with room for an office! New deck on side the enters to the kitchen, Bedroom with Full Bath . Washer and Dryer on Main level! Original Fireplace however, owner added electric insert. Don't forget your kayak & paddleboard! TAX RECORD IS INCORRECT owner says it is 1600sqft Owner says boat slip will take a sailboat or power boat! property has new HVAC it is not oil heat, property has public sewer!
$429,030
3594 2ND Avenue Edgewater, MD 21037
- Type:
- Single Family
- Sq.Ft.:
- 1,500
- Status:
- Active
- Beds:
- 4
- Lot size:
- 0.31 Acres
- Year built:
- 1961
- Baths:
- 2.00
- MLS#:
- MDAA2076720
- Subdivision:
- Selby On The Bay
ADDITIONAL INFORMATION
New roof has just been installed and interior has been painted. New windows and carpet in the office / apartment! HVAC and water heater replaced in the last few years! This has hardwood floors, kitchen dining room combo, Livingroom with cozy wood burning fireplace, oversized utility / Mud room, carport and fenced back yard! The 4th bedroom and bath are in a separate in-law or office type suite. Main house has oil heat with CAC, office / in-law suite has electric baseboard heat and window air. Community has an amazing clubhouse, beach, large playground and basketball court! This was under contingent contract but house did not sell during the time frame.
- Type:
- Single Family
- Sq.Ft.:
- n/a
- Status:
- Active
- Beds:
- n/a
- Lot size:
- 2 Acres
- Year built:
- 1920
- Baths:
- MLS#:
- MDAA2076106
- Subdivision:
- Regulars
ADDITIONAL INFORMATION
TO BE BUILT NEW CONSTRUCTION. Beautiful lot Co- Marketed with Caruso Homes. This Model is the ANNAPOLIS --- The Annapolis is a single family estate home starting at 3,660 square feet, with options to expand up to 5,550 square feet of living space. The home comes standard with a 2-car garage and several traditional and craftsman style elevations to choose from. The main level features a foyer with a formal dining room and library at the front of the home. The rear of the home has an open format with a large great room that is open to an eat-in kitchen with a walk-in pantry and large central island.⯠This level also includes a mud room, powder room and a home office that can be converted to an in-law suite with a full bath. Choose to expand the home with an optional morning room and a screened porch with outdoor fireplace. The second level offers 4 bedrooms, two full baths and a spacious loft area for additional living space. The owner's suite includes two huge walk-in closets and an en-suite spa bath with a freestanding tub. For those who need more bedrooms, the loft can be converted to a 5th bedroom with a shared buddy bath. A laundry room is also conveniently located on the second floor. The basement can be finished to include a rec room, a media room, another bedroom and full bath. Select from hundreds of upgrades and finishes to personalize the Annapolis into the home of your dreams. --- Buyer may choose any of Carusoâs models that will fit on the lot, prices will vary. Photos are provided by the Builder. Photos and tours may display optional features and upgrades that are not included in the price. Final sq footage are approx. and will be finalized with final options. Upgrade options and custom changes are at an additional cost. Pictures shown are of proposed models and do not reflect the final appearance of the house and yard settings. All prices are subject to change without notice. Purchase price varies by chosen elevations and options. Price shown includes the Base House Price, The Lot and the Estimated Lot Finishing Cost Only. Builder tie-in is non-exclusive
- Type:
- Single Family
- Sq.Ft.:
- 2,100
- Status:
- Active
- Beds:
- 4
- Lot size:
- 0.09 Acres
- Year built:
- 2023
- Baths:
- 3.00
- MLS#:
- MDAA2069732
- Subdivision:
- Selby On The Bay
ADDITIONAL INFORMATION
- Type:
- Single Family
- Sq.Ft.:
- 6,012
- Status:
- Active
- Beds:
- 5
- Year built:
- 1996
- Baths:
- 5.00
- MLS#:
- MDAA2068630
- Subdivision:
- South River Landing
ADDITIONAL INFORMATION
Stunning panoramic views across the South River from this finely crafted home! Immaculately kept and tastefully updated with style and true attention to detail. Enjoy the wonderful open floor plan with outstanding flow for entertaining and everyday living. The crisp, clean design and custom features highlight the gorgeous views and give the illusion of being on a luxurious yacht. The extra large waterside kitchen and breakfast room are the perfect place to cook a meal for 2 or 2 dozen and made for the way you want to live today. There is room for everyone to spread out and all rooms are welcoming and comfortable. The grand center hall with impressive water views and custom curved staircase leads to lovely rooms on all sides. The water views are maximized in the primary suite which is a true retreat designed for privacy and tranquility. The recently reimagined walk out lower level has two new designer baths, wide plank flooring, an over-the-top-fun and functional kitchenette, a great room with gas fireplace, two amazing bedrooms, a phenomenal covered waterside patio, separate laundry and great storage. Many, many updates and features include new windows, flooring, baths, kitchenette, HVAC, lighting fixtures, premium trim throughout, arched doorways, generator and new or newer appliances. Big garage with built-ins, work bench and pulldown storage.South River Landing is a true resort-style community with rich amenities including a deepwater marina, waterside pool, pool house, kayak and canoe racks, tennis, playground, a waterside nature trail, a private beach, 24/7 security gate with guard services and complete year-round homeowner and community landscaping services including mowing, edging, fertilizing, pruning, mulching, tree trimming and snow removal. Close to Annapolis and a terrific location for commuters!
© BRIGHT, All Rights Reserved - The data relating to real estate for sale on this website appears in part through the BRIGHT Internet Data Exchange program, a voluntary cooperative exchange of property listing data between licensed real estate brokerage firms in which Xome Inc. participates, and is provided by BRIGHT through a licensing agreement. Some real estate firms do not participate in IDX and their listings do not appear on this website. Some properties listed with participating firms do not appear on this website at the request of the seller. The information provided by this website is for the personal, non-commercial use of consumers and may not be used for any purpose other than to identify prospective properties consumers may be interested in purchasing. Some properties which appear for sale on this website may no longer be available because they are under contract, have Closed or are no longer being offered for sale. Home sale information is not to be construed as an appraisal and may not be used as such for any purpose. BRIGHT MLS is a provider of home sale information and has compiled content from various sources. Some properties represented may not have actually sold due to reporting errors.
Edgewater Real Estate
The median home value in Edgewater, MD is $584,500. This is higher than the county median home value of $333,800. The national median home value is $219,700. The average price of homes sold in Edgewater, MD is $584,500. Approximately 76.65% of Edgewater homes are owned, compared to 19.05% rented, while 4.3% are vacant. Edgewater real estate listings include condos, townhomes, and single family homes for sale. Commercial properties are also available. If you see a property you’re interested in, contact a Edgewater real estate agent to arrange a tour today!
Edgewater, Maryland has a population of 9,912. Edgewater is less family-centric than the surrounding county with 33.41% of the households containing married families with children. The county average for households married with children is 34.15%.
The median household income in Edgewater, Maryland is $89,159. The median household income for the surrounding county is $94,502 compared to the national median of $57,652. The median age of people living in Edgewater is 40 years.
Edgewater Weather
The average high temperature in July is 89.5 degrees, with an average low temperature in January of 29.2 degrees. The average rainfall is approximately 44 inches per year, with 8 inches of snow per year.
