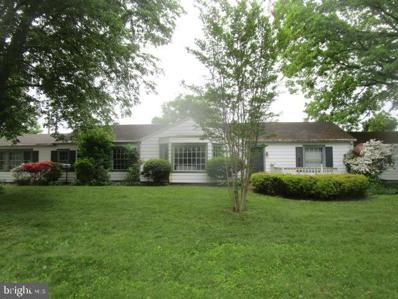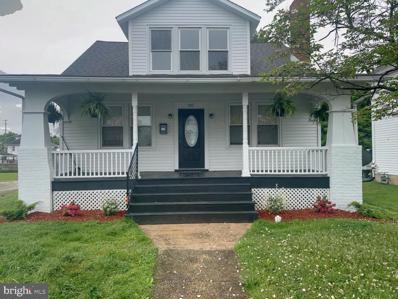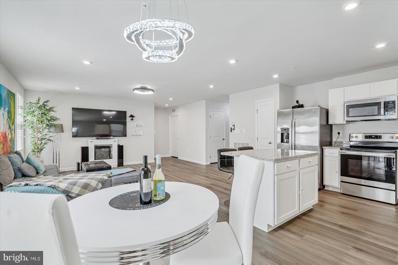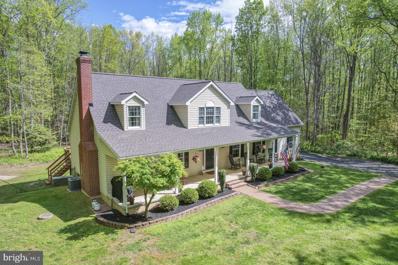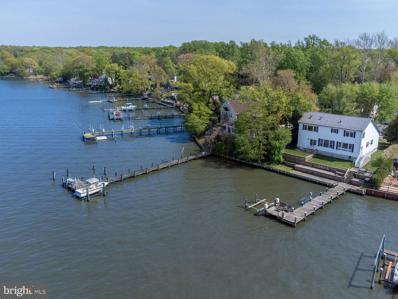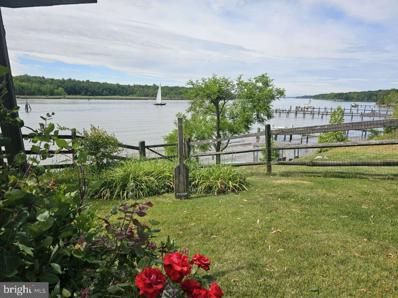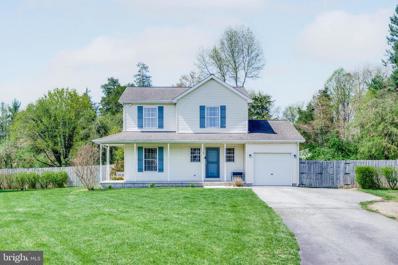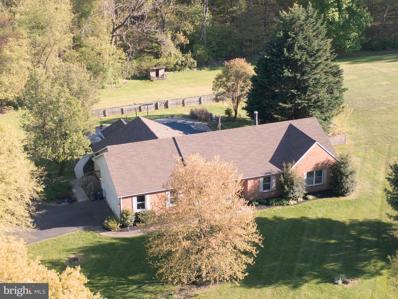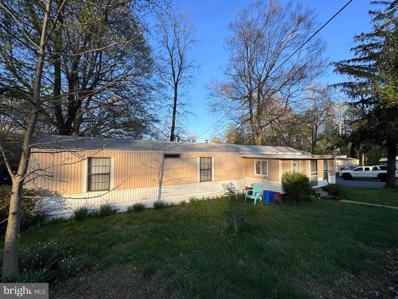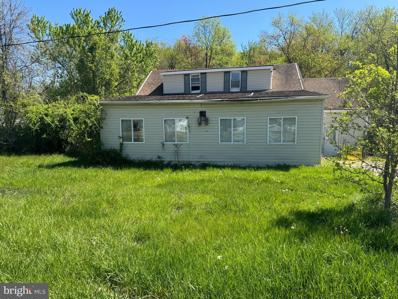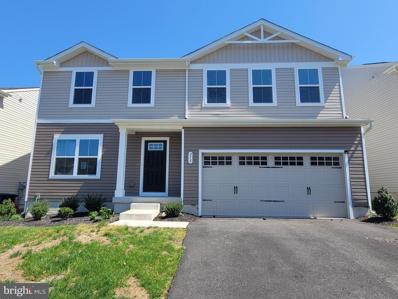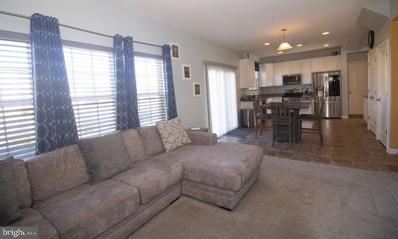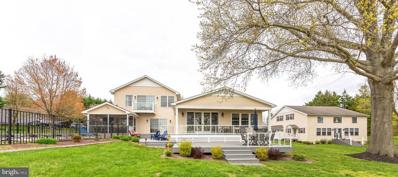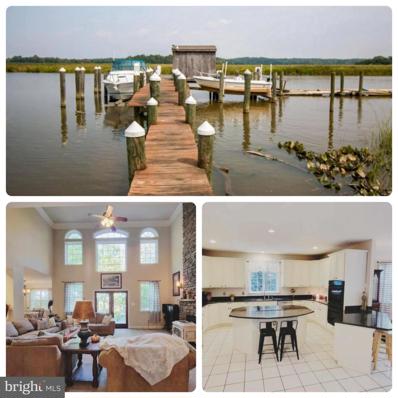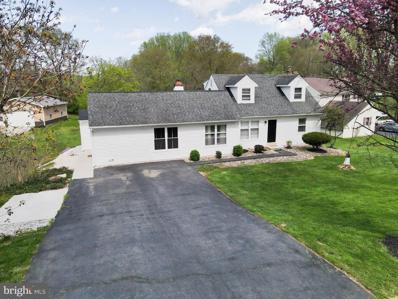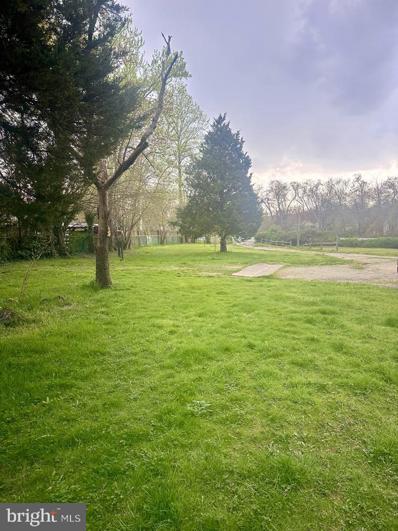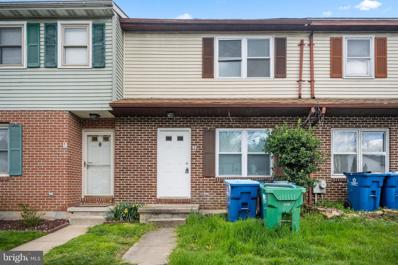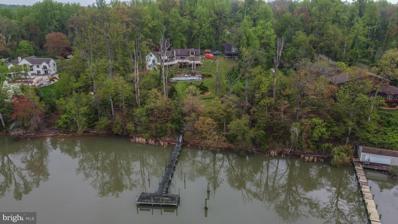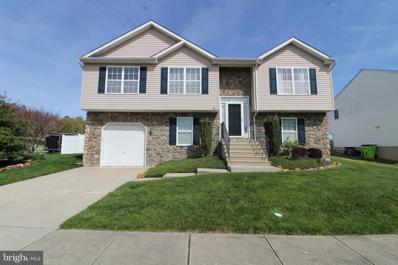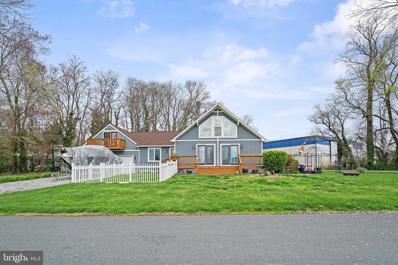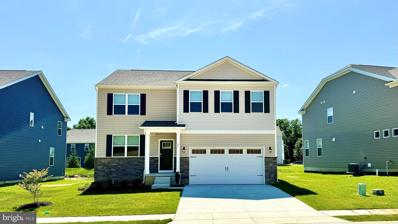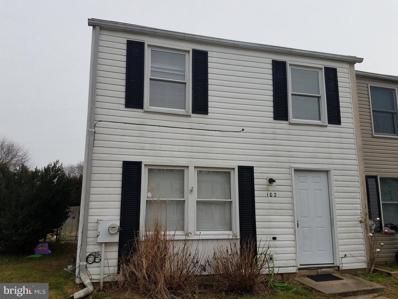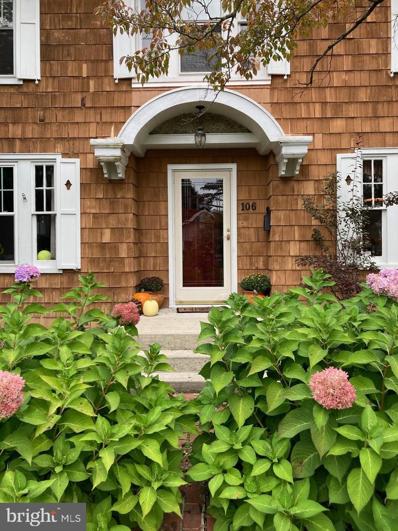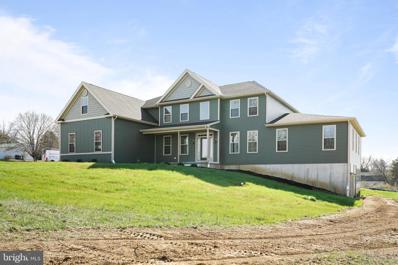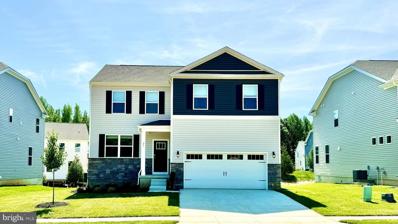Elkton MD Homes for Sale
$350,000
111 Walnut Lane Elkton, MD 21921
- Type:
- Single Family
- Sq.Ft.:
- 3,036
- Status:
- Active
- Beds:
- 3
- Lot size:
- 1.08 Acres
- Year built:
- 1955
- Baths:
- 3.00
- MLS#:
- MDCC2012758
- Subdivision:
- None
ADDITIONAL INFORMATION
Welcome To 111 Walnut Lane. A Sprawling Rancher With 3,036 Above Grade Living Space, Situated On A Total Of 1.084 Acres; More Than 1 Full Acre In Elkton, Next To Elkton High School, Has A Total Of 4 Lots That Are Separately Deeded And Two Lots (P1117 And P1118) Combined Could Be A Possible Building Lot With County Approval! Three Bedrooms, And Three Baths, And Two Of The Bedrooms Have En Suite Bathrooms! Large Family And Living Room With Fireplace, Formal Dining, Spacious Kitchen With Brick Hearth Over Cook Top & Double Wall Oven, Rear Sun Room, Den With Built In Bookcase, Oversized 2 Car Detached Garage. Plus, It Is Located Out Of Town Limits And Has No Town Taxes, Yet Is On Town Water! This Property Is Priced To Sell, Don't Miss Your Chance, Call Today For Your Showing!
$324,900
302 Curtis Avenue Elkton, MD 21921
- Type:
- Single Family
- Sq.Ft.:
- 1,902
- Status:
- Active
- Beds:
- 3
- Lot size:
- 0.24 Acres
- Year built:
- 1920
- Baths:
- 3.00
- MLS#:
- MDCC2012784
- Subdivision:
- None Available
ADDITIONAL INFORMATION
DON'T MISS THIS CRAFTSMAN STYLE CAPE COD RELAX ON THE OVERSIZED FRONT PORCH. HARDWOOD AND TILE FLOORS ON THE FIRST AND SECOND FLOOR. HOME ALSO FEATURES 3 BEDROOM AND 3 BATHS. A SPACIOUS LIVING ROOM WITH FIREPLACE, A FORMAL DINING ROOM WITH GLASS DOORS AND TONS OF WINDOWS! IN THE BASEMENT IS THE 3RD BATH AND 2ND KITCHEN WITH A LARGE FINISHED ROOM GREAT FOR EXTRA LIVING SPACE AND A OUTSIDE AN ENTRANCE. OUT BACK IS A DETACHED 2 CAR GARAGE . READY FOR A NEW OWNER .
$399,900
89 Goldspire Drive Elkton, MD 21921
- Type:
- Single Family
- Sq.Ft.:
- 1,372
- Status:
- Active
- Beds:
- 3
- Lot size:
- 0.16 Acres
- Year built:
- 2022
- Baths:
- 2.00
- MLS#:
- MDCC2012776
- Subdivision:
- Ridgely Forest
ADDITIONAL INFORMATION
Nestled in a tranquil setting, 89 Goldspire Drive is the epitome of modern comfort and convenience. As you approach, the curb appeal is undeniable, with its well-maintained exterior, this 3 bedrooms 2 full bath rancher with a 2-car garage that offers both functionality and style. Stepping inside, you're greeted by an open and airy living space. The living room is a cozy yet spacious area, perfect for relaxing after a long day or entertaining guests. The dining room seamlessly flows into the kitchen, creating a perfect space for family gatherings and dinner parties. The kitchen itself is a chef's dream, boasting stainless steel appliances that blend seamlessly with the granite countertops and custom cabinetry. The island not only adds valuable counter space but also serves as a focal point for the room, making it the heart of the home. The bedrooms are retreats unto themselves, offering plush carpeting and ample closet space. The bathrooms are oversized and modern fixtures, adding a touch of luxury to your daily routine. Downstairs, the unfinished basement offers endless possibilities. Whether you envision a home gym, a playroom for the kids, or a cozy media room, this space can be tailored to suit your lifestyle and needs. Outside, the backyard is a private oasis. With its peaceful setting and views of the surrounding trees, it's the perfect spot for morning coffee or evening gatherings with friends and family. Conveniently located near shopping, dining, and recreational amenities, 89 Goldspire Drive offers the best of both worlds â a serene retreat that's just minutes from everything you need. Don't miss your chance to make this stunning rancher your own. Schedule you're showing today and experience the beauty and tranquility of 89 Goldspire Drive.
$924,999
147 S Shore Road Elkton, MD 21921
- Type:
- Single Family
- Sq.Ft.:
- 4,072
- Status:
- Active
- Beds:
- 4
- Lot size:
- 20 Acres
- Year built:
- 1998
- Baths:
- 4.00
- MLS#:
- MDCC2012576
- Subdivision:
- Elk Forest
ADDITIONAL INFORMATION
Unique Cecil County Opportunity! A true sportsman paradise with 20 acres on a secluded road with pond and ample forest. This 4 bedroom 3.1 bath custom built Cape Cod home provides the perfect features for a wildlife or fishing retreat, , yet refined perfectly to blend into the natural surroundings. The long curved driveway welcomes you to the grass knoll of which the home is perched. The full covered porch beckons you, but not without first absorbing the elevated seasonal view of the Chesapeake and Delaware Canal. The uniqueness of the floor plan grabs you immediately upon entry into the natural lighted foyer accented with the grand open stair case and the large formal living room with a stone wood burning fireplace. Moving beyond the foyer into the well appointed eat in kitchen that features an island, granite countertops with plenty of lights. The kitchen provides an all glass french door with access to the great room with its cathedral ceiling, wood stove and large windows to frame in the natural beauty contained outdoors. Wonderfully unique is the formal Dining Room conversion, transforming this room into a formal Bar, a must see to appreciate. Did we mention the first floor primary suite? Second floor features a Guest/Princess suite plus two additional bedrooms and a third full bath. If that was not enough, this level even has a walk in floored attic with over 500 sq/ft of storage. The full sized walkout basement has three additional rooms with new carpet and fresh paint. Sellers recently replaced the roof, water heater, HVAC and water conditioning system for a worry free transition of ownership. The community of Elk Forest is known for its abundant wildlife with deer, turkey, fox, eagles and osprey that often frequent this private sanctuary, and the native songbirds are too numerous to list! Property has several established trails and blinds to explore. Perfect for those that seek natural surroundings. Hard to believe but this pristine property is merely 20 minutes from route 95 commuting corrior that services Philadelphia, Baltimore, Washington DC and New York City. Close to Amtrak, BWI and Philadelphia Airports. Closer still to Chesapeake City known for its dining and boating atmosphere. Call for you personal tour.
$1,650,000
37 Blair Lane Elkton, MD 21921
- Type:
- Single Family
- Sq.Ft.:
- 3,444
- Status:
- Active
- Beds:
- 3
- Lot size:
- 0.42 Acres
- Year built:
- 2018
- Baths:
- 3.00
- MLS#:
- MDCC2012746
- Subdivision:
- Blair Shore
ADDITIONAL INFORMATION
Nestled along the picturesque Elk River, 37 Blair Ln. offers a luxurious retreat for those seeking waterfront living at its finest. This stunning property, completed in 2018, boasts over 3,400 +/- square feet of meticulously crafted living space, thoughtfully designed for both comfort and style. Step inside to discover custom cherry cabinets, a gas fireplace, and custom lighting throughout, creating an ambiance of comfortable waterfront living. Outside, 88 feet of water frontage beckon, with a 70-foot L shaped dock providing the perfect spot for boating enthusiasts w/ two boatlifts. The studio above the garage offers versatile space for guests or a home office with ample room for storage. With convenient access to nearby marinas, restaurants, and major highways, this property offers a truly unparalleled waterfront lifestyle.
$899,990
64 S Shore Road Elkton, MD 21921
- Type:
- Single Family
- Sq.Ft.:
- 2,249
- Status:
- Active
- Beds:
- 3
- Lot size:
- 1.12 Acres
- Year built:
- 1963
- Baths:
- 3.00
- MLS#:
- MDCC2012680
- Subdivision:
- Elk Forest
ADDITIONAL INFORMATION
Welcome to "Chesapeaks", a unique Chesapeake Bay property with breathtaking views. This 3 bedroom, 2 1/2-bathroom home invites those hungry souls to seek a natural retreat with magnificent water views and abundant wildlife, combined with pleasure boating. All bedrooms are on the main floor (not in the basement). Witness sunsets that only the head of the bay can provide. Various decks and platforms provide interesting perspectives to the "Chesapeaks" experience. One deck is attached to the home, another deck serves as a dining platform in the central front yard (remember this is waterfront) and the last a multi-tiered deck that provides the transition from the home to the boat dock. This is the best place in Cecil County to gaze at the unique sunsets of the Chesapeake Bay. The dock and boat lift provide seamless access to navigable waters without concerns of water depth, miles of "No Wake" zones or bridge openings. Just drop your boat and enjoy the Chesapeake Bay life! This home is but minutes from the route 95 commuting corridor to Baltimore, Philadelphia, and neighboring airports. Arrange for your tour today.
$399,900
2 Allison Way Elkton, MD 21921
- Type:
- Single Family
- Sq.Ft.:
- 1,486
- Status:
- Active
- Beds:
- 3
- Lot size:
- 0.57 Acres
- Year built:
- 1996
- Baths:
- 3.00
- MLS#:
- MDCC2012654
- Subdivision:
- Tyler Estates
ADDITIONAL INFORMATION
GREAT OPPORTUNITY TO CALL THIS PORCH FRONT COLONIAL HOME!! OVER 1/2 ACRE FENCED CUL DE SAC LOT! NO HOA! INCREDIBLE UPGRADED KITCHEN WITH STAINLESS APPLIANCES, MARBLE COUNTERTOPS, TILE BACKSPLASH, LOADS OF CABINETS, BUILT-IN WINDOW SEAT, PANTRY, LOW MAINTANCE VINYL PLANK FLOOR THROUGHOUT HOME. FIRST FLOOR LAUNDRY MUDROOM WITH FOLDING COUNTER. ONE CAR GARAGE. 3 UPPER LEVEL BEDROOMS AND 2 FULL BATHS, WALK-IN CLOSET. PRIMARY BEDROOM HAS SHIPLAP WALL. LOWER LEVEL WORKBEANCH AND SHELVING CONVEYS. PUBLIC SEWER, PRIVATE WELL WITH WATER CONDITIONING SYSTEM (OWNED) BRING YOUR WATER TOYS TO ENJOY LOCAL BOATING AND AMMENITIES.
- Type:
- Single Family
- Sq.Ft.:
- 3,874
- Status:
- Active
- Beds:
- 3
- Lot size:
- 1.13 Acres
- Year built:
- 1994
- Baths:
- 3.00
- MLS#:
- MDCC2012442
- Subdivision:
- Fair Hill Meadow
ADDITIONAL INFORMATION
Nestled in a peaceful cul-de-sac in the desirable area of Fair Hill in northern Cecil County, this charming rancher offers the perfect blend of comfort surrounded by natural beauty. With 3 bedrooms and 2 full bathrooms on the main floor including a primary bedroom suite, and additional rooms including a full kitchen and bath on the lower floor, this home provides ample space for relaxation and entertainment. Step inside to discover a spacious living room flooded with natural light, featuring elegant wood flooring that flows seamlessly into the dining room, living room and foyer. The expansive eat-in kitchen includes beautiful granite countertops with counter seating, and tile floors, lots of cabinets and a pantry. A large, bright laundry room with a built in ironing board and lots of storage completes the main floor. The finished area of the basement adds versatility to the home, featuring a cozy living room, a full kitchen, and three multipurpose roomsâperfect for accommodating extended family or creating a personalized retreat. Outside, the brick front facade contributes to curb appeal, while out back the in-ground pool offers a refreshing oasis for summertime fun. Enjoy lazy afternoons in the sunroom, where you can bask in the beauty of the outdoors while staying comfortably sheltered from the elements. A large side load two car garage opens on the left side of the home. The backyard of this home is bordered by wooded neighborhood common space complete with a bubbling creekâa true haven for nature enthusiasts. Additional highlights include a three-year-old roof for peace of mind, and an on-demand hot water heater for efficiency and comfort. Though in a rural area with agricultural farms and an equestrian presence, accessibility to urban areas is just minutes away. It is only about a 15 minute country ride to the Delaware line and access ramps to I-95. The cities of Philadelphia and Baltimore and their airports are about an hourâs drive, making work commutes, urban adventures and getaways within easy reach. Public transportation includes the MARC railway with a stop in nearby Perryville, and stops including Baltimore, BWI airport and Washington DC. AMTRAK stations are located in Bear, DE, and Aberdeen, MD. Your home at 109 Green Meadow combines the best of both worldsâbeautiful and peaceful rural living with easy connectivity to Mid-Atlantic cities and transportation hubs. Explore the possibilities and make this unique haven your new home.
- Type:
- Manufactured Home
- Sq.Ft.:
- 850
- Status:
- Active
- Beds:
- 2
- Year built:
- 1985
- Baths:
- 1.00
- MLS#:
- MDCC2012638
- Subdivision:
- Stoney Chase Mhp
ADDITIONAL INFORMATION
Buyer to verify all details regarding community park/ lot and utilities. financing options are available. Pricing is flexible, if youre interest seller will entertain every and all offers
$175,000
912 N Bridge Street Elkton, MD 21921
- Type:
- Single Family
- Sq.Ft.:
- 2,024
- Status:
- Active
- Beds:
- n/a
- Lot size:
- 0.34 Acres
- Year built:
- 1950
- Baths:
- MLS#:
- MDCC2012648
- Subdivision:
- None Available
ADDITIONAL INFORMATION
Exciting Investor Opportunity!! Property is on a main street that is conveniently close to shops and restaurants. The property is being sold "As-Is." The seller is not responsible for making any repairs or improvements to the property. The buyer will need to take on the responsibility of conducting thorough due diligence, inspections, and research to ensure they are fully aware of the property's condition and any potential issues. Buyer should also be prepared to cover all closing costs and transfer taxes associated with the purchase.
$374,900
313 Magnolia Drive Elkton, MD 21921
- Type:
- Single Family
- Sq.Ft.:
- 1,900
- Status:
- Active
- Beds:
- 4
- Lot size:
- 0.16 Acres
- Year built:
- 2021
- Baths:
- 3.00
- MLS#:
- MDCC2012642
- Subdivision:
- Ridgely Forest
ADDITIONAL INFORMATION
Need a new home now, don't want to wait for new construction? Come check out this like new colonial in Ridgely Forest. Home features an open living, dining and kitchen area perfect for entertaining. First floor den/office and full unfinished basement with egress window and roughed in plumbing ready for finishing. The second floor has 3 large bedrooms with hall bath and laundry room, with a large primary bedroom and bath. Plenty of walk in closets all around and a 2 car garage for storage. Rear deck opens onto a spacious flat backyard perfect for summer activities. Call our office today to preview this home!
- Type:
- Single Family
- Sq.Ft.:
- 2,526
- Status:
- Active
- Beds:
- 4
- Lot size:
- 0.7 Acres
- Year built:
- 2020
- Baths:
- 4.00
- MLS#:
- MDCC2012132
- Subdivision:
- Pelham Manor
ADDITIONAL INFORMATION
Welcome Home to this 4 bedroom, 3.5 bathroom colonial home in the Pelham Manor Community. This move-in ready 2020 home has been nicely kept and updated with a hardscaped stone patio, finished garage with showroom epoxy floor & a well landscaped/totally regraded yard. The main floor has a kitchen, living room, dining room, half bath and family room/office space. The second floor has the primary ensuite with walk-in closet, 3 additional bedrooms, an additional bathroom and a laundry space. The fully finished basement has 2 spacious rooms, a potential office/spare room and a full bathroom. Schedule your tour today!!
$1,159,900
141 Red Cedar Drive Elkton, MD 21921
- Type:
- Single Family
- Sq.Ft.:
- 5,976
- Status:
- Active
- Beds:
- 4
- Lot size:
- 1.83 Acres
- Year built:
- 1900
- Baths:
- 4.00
- MLS#:
- MDCC2012546
- Subdivision:
- St. Johns Manor South
ADDITIONAL INFORMATION
Welcome to your exclusive river retreat overlooking the majestic Elk River! This stunning property offers a rare opportunity to own a piece of paradise on almost 2-acres of prime real estate. Step into the main house and be greeted by spacious living areas flooded with natural light and adorned with breathtaking views of the river. With 3 bedrooms and 2.5 bathrooms, including two luxurious master ensuites, this home provides ample space for both relaxation and entertainment. Cozy up by the fireplace on cool evenings or gather with loved ones in the open concept living spaces. For added convenience and privacy, the guest house offers an additional 2 bedrooms and I full bath accommodations, perfect for hosting guests, VRBO and/or providing a tranquil escape. Outside, the inground pool beckons for leisurely days spent soaking up the sun or enjoying a refreshing swim. Imagine lounging by the poolside, surrounded by lush landscaping and panoramic views of the Elk River. Boating enthusiasts will delight in the included boat slip, providing easy access to the river for aquatic adventures and exploration. With its Cape Cod style architecture, manicured grounds, and proximity to amenities, this river view retreat offers the perfect blend of luxury, tranquility, and convenience. Don't miss out on this unparalleled opportunity to experience the serenity of riverfront living. Schedule your private tour today!
- Type:
- Single Family
- Sq.Ft.:
- 3,162
- Status:
- Active
- Beds:
- 5
- Lot size:
- 7.98 Acres
- Year built:
- 2003
- Baths:
- 4.00
- MLS#:
- MDCC2012578
- Subdivision:
- None Dev
ADDITIONAL INFORMATION
GORGEOUS 5 BED 3 1/2 BATH CAPE COD NESTLED IN A NATURE LOVER'S PARADISE. 1ST FLOOR MASTER SUITE WITH ROMAN SHOWER. 3 CAR GARAGE WATERFRONT ON 7.9 ACRES WITH DOCK, FLOATERS, 2- 8,000 LB BOAT LIFTS, 1 PERSONAL WATER CRAFT LIFT, AND 2 DUCK BLINDS. MAINTENANCE FREE DECK, 2 WOOD STOVES, 2 GAS FIREPLACES, WATERFRONT BALCONIES, GRANITE VANITIES IN 3 BATHS AND KITCHEN, PROPANE GENERATOR AND MANY MORE AMENITIES. CHANNEL MARKED AND EASY TO NAVIGATE SO BRING YOUR LARGE VESSELS TOO. A STONES THROW FROM ELK RIVER PARK BOAT LAUNCH. TOO MUCH OFFERED HERE TO LIST. YOUR CHANCE AT A WATERFRONT DREAM! 24 HOUR SHOWING NOTICE. BY APPOINTMENT ONLY.
$519,900
76 Cambridge Road Elkton, MD 21921
- Type:
- Single Family
- Sq.Ft.:
- 2,902
- Status:
- Active
- Beds:
- 5
- Lot size:
- 0.59 Acres
- Year built:
- 1979
- Baths:
- 3.00
- MLS#:
- MDCC2012560
- Subdivision:
- Surrey Ridge
ADDITIONAL INFORMATION
Price just reduced. Seller motivated! Rare opportunity awaits with this single-level home boasting a true in-law suite, making it move-in ready for multigenerational living or extra income potential. Nestled on a serene cul-de-sac and backing directly to Fair Hill, privacy and convenience harmonize effortlessly in this desirable location. Step into the spacious main level, where a large living room welcomes with a cozy fireplace, custom wood accents adorning the ceiling, and ample natural light streaming through large windows. The recently updated eat-in kitchen dazzles with 42" white cabinets, complemented by sleek granite countertops. Two main level bedrooms offer comfortable retreats, accompanied by an updated hall bath featuring a separate laundry area for added convenience. Venture upstairs to discover two additional generously sized bedrooms, each adorned with brand new carpeting, and a refreshed hall bath. The bonus room, strategically positioned between the main home and the in-law suite, presents versatile possibilities, whether as a home office or play area. The in-law suite is a highlight, boasting its own updated kitchen replete with abundant cabinet space and granite countertops, a modern full bath, separate washer and dryer, a bedroom complete with a walk-in closet and bonus area, and a spacious living room. This home has been thoughtfully enhanced with new siding, gutters, and replacement windows, ensuring both aesthetic appeal and practical durability. A sizable unfinished basement stands ready to accommodate storage needs or could be transformed into additional living space, providing endless potential. Conveniently located just moments from the renowned Fair Hill Training Center, offering 5,000 acres of picturesque rolling hills, equestrian events, and scenic trails, as well as a short drive from downtown Newark's vibrant culinary scene and boutique shops, this home epitomizes comfortable living with an array of amenities at your doorstep. Don't miss out on this exceptional opportunityâschedule your showing today and experience the epitome of versatile living!
$324,999
2100 Singerly Road Elkton, MD 21921
- Type:
- Single Family
- Sq.Ft.:
- 2,976
- Status:
- Active
- Beds:
- 5
- Lot size:
- 2.41 Acres
- Year built:
- 1900
- Baths:
- 2.00
- MLS#:
- MDCC2012524
- Subdivision:
- None Available
ADDITIONAL INFORMATION
Welcome to 2100 Singerly Road, Elkton, Maryland! This unique property offers a rare opportunity to own 2.4 acres in a prime location, featuring a 1900 farmhouse with endless potential. With 5 bedrooms and 2 bathrooms spread across 2976 square feet, this home presents an abundance of space for various possibilities. The farmhouse sits on a total lot size of 2.4 acres, providing ample outdoor space for potential expansion or development. This home presents a multitude of options for the new owners to explore, whether it's restoring, rebuilding, renewing, or refreshing the existing structure. There is also the potential for commercial zoning, subject to approval by the county (buyer responsible for communicating with the county regarding zoning changes), opening up even more possibilities for this versatile property. The property was originally subdivided and has public sewer and public water is available, though the current owners have a well. Don't miss out on the chance to make this property your own and bring your vision to life. The opportunities are truly endless at 2100 Singerly Road!
$245,000
12 Hatteras Court Elkton, MD 21921
- Type:
- Single Family
- Sq.Ft.:
- 1,782
- Status:
- Active
- Beds:
- 3
- Lot size:
- 0.05 Acres
- Year built:
- 1983
- Baths:
- 3.00
- MLS#:
- MDCC2012506
- Subdivision:
- Turnquist
ADDITIONAL INFORMATION
Don't miss out on this fantastic opportunity to own a modernized townhome nestled in the charming community of Turnquist. Step into the inviting main level boasting a generously sized living area, complete with sleek finishes. Indulge your inner chef in the updated eat-in kitchen with a seamless flow to the rear fenced yard through glass sliding doors, perfect for entertaining or simply enjoying the outdoors. Retreat to one of three spacious bedrooms, including the owner's suite with a walk-in closet. Donwstairs, enjoy the finished basement as a man cave, game room, or even a 4th bedroom with a full bathroom and private access to the back yard. Why continue renting when you can make this your own? Enjoy the convenience of its proximity to the MD/DE line, commuter routes, and an array of dining and shopping options.
$1,800,000
38 Osprey Way Elkton, MD 21921
- Type:
- Single Family
- Sq.Ft.:
- 4,185
- Status:
- Active
- Beds:
- 5
- Lot size:
- 3.3 Acres
- Year built:
- 1995
- Baths:
- 4.00
- MLS#:
- MDCC2012376
- Subdivision:
- None Available
ADDITIONAL INFORMATION
**unique property and unique opportunity**Pictures are being delayed for a week due to renovations still going on. Should have Pictures on by the 20th. The price is based off of finished product however sellers are having trouble with contractors completing work Welcome to your waterfront paradise on 3.2 acres of pristine land, where tranquility meets potential in this captivating retreat! This remarkable property offers an inground swimming pool, 5 bedrooms, 3 baths, and an in-law suite with its own entrance, making it an ideal haven for relaxation and entertainment. Although still undergoing renovations due to a past storm, this home has been lovingly updated with many modern features while retaining its charming rustic appeal. Tucked away on a private wooded lot with just a few neighboring homes, this property promises a serene lifestyle with endless possibilities. The main floor also boasts a primary bedroom with a spiral staircase leading up to a large loft area, perfect for a home office or additional living space. Outside, the newly constructed deck provides a perfect spot for outdoor gatherings and enjoying panoramic views of the surrounding natural beauty. The basement has been redone and has a bar. While some aspects like the landscape, pole barn, and kitchen remain untouched, this property offers a unique opportunity for buyers with a vision and a willingness to customize their dream home. With a new water heater, climate control zones, and all-new windows, comfort and efficiency are ensured throughout the year. Don't miss out on the chance to own this incredible waterfront retreat, where the possibilities are as vast as the scenic views. Embrace the charm, embrace the potential, and make this hidden gem your own slice of paradise. Schedule a showing today and unlock the endless opportunities awaiting you at this remarkable property!
$349,900
47 Shannon Drive Elkton, MD 21921
- Type:
- Single Family
- Sq.Ft.:
- 1,989
- Status:
- Active
- Beds:
- 3
- Year built:
- 2008
- Baths:
- 3.00
- MLS#:
- MDCC2012328
- Subdivision:
- Cherry Hill
ADDITIONAL INFORMATION
Welcome to 47 Shannon Dr in Elkton, MD! This split-level home, situated on an attractive corner lot, features 3 bedrooms, 2.5 bathrooms, and abundant natural light. Upon entry, a hardwood foyer with a chandelier leads to the living room, perfect for relaxation or entertaining. The eat in kitchen boasts ample cabinets, countertops, a pantry, and a slider to the extended two-level deck, ideal for outdoor enjoyment. The main bedroom suite impresses with a 4 piece bathroom featuring a separate tub and shower. Two additional bedrooms share a hall bathroom. The finished basement with high ceilings offers versatile space and includes a convenient half bath. Access the attached one-car garage and laundry room from the basement. Outside, enjoy the landscaped patio, 2nd level deck and 6-foot white privacy fence. This freshly painted home in The Pines At Cherry Hill community offers a perfect blend of comfort and charm â schedule your tour today!
$449,900
11 Crescent Lane Elkton, MD 21921
- Type:
- Single Family
- Sq.Ft.:
- 2,086
- Status:
- Active
- Beds:
- 4
- Lot size:
- 0.22 Acres
- Year built:
- 1994
- Baths:
- 3.00
- MLS#:
- MDCC2012308
- Subdivision:
- Plum Point
ADDITIONAL INFORMATION
GREAT NEW PRICE!!!! Crescent Lane (what a sought after street ) Wake up to the beautiful sunrise of the Elk River! Main House a 3BR/2BA Contemporary with open floor plan , and a 1BR/1BA private suite with inside and exterior access, eat-in gallery kitchen, resting on a generous corner lot! Private Deeded Water Access/Rights right across the street. First floor boasts 2-bedrooms & 1-full bath. Second floor Primary bedroom with full bath offering bluetooth speaker/light. Gourmet kitchen updated in 2019 with granite counters, stainless steel appliances, tile backsplash, and hand motion sensing kitchen faucet. All new tile flooring throughout. New high efficiency mini-splits zone the entire home (even though the original systems exist). New hot water heater 2024. New roof 2024 with gutter guards, both with transferrable warranty. Multiple decks with gorgeous water views. Exterior offers light sensing LED lights to accompany the ambiance of the river at night! Have we mentioned the Beautiful River Views and Private Access to the Elk River/Chesapeake Bay. There is a marina next door so very convenient for docking your boat for the day or season. It also has an awesome restaurant. Schedule your tour!!
- Type:
- Single Family
- Sq.Ft.:
- 3,127
- Status:
- Active
- Beds:
- 6
- Lot size:
- 0.15 Acres
- Year built:
- 2023
- Baths:
- 4.00
- MLS#:
- MDCC2012312
- Subdivision:
- Barksdale Crossing
ADDITIONAL INFORMATION
Available new home at 15 Country Living Road in Elkton, MD at our newest community Barksdale Crossing. The Hayden is a spacious two-story home spanning 3,127 square feet. It features six bedrooms, with one on the first floor and another in the basement, four full bathrooms, a flex room, a loft, and a two-car garage. The garage door height is 8 feet, perfect for taller vehicles. The homeâs welcoming foyer offers two coat closets and creates the perfect space to greet your guests. In the front of the home, the flex room with an abundance of natural light could be used as a home office or a den. Past the foyer, you enter the well-designed gourmet kitchen that features a generous amount of white cabinetry and quartz counter space, a corner pantry, an island with a sink, and additional room for seating. The kitchen has an eat-in dining space that is open to the spacious great room. A sizeable secondary bedroom and a full bathroom are located down the hall from the great room. Upstairs, the ownerâs suite boasts an ample bedroom, a generous walk-in closet, and an oversized ownerâs bathroom with a linen closet, toilet closet, and walk-in shower. The three additional large bedrooms and expansive open loft allow for everyone to have their own space. The second floor also features a roomy secondary bathroom with a double vanity and linen closet, a conveniently located laundry room, and an additional hall linen closet. This home includes a finished basement with a recreation room, bedroom, and full bathroom. This Hayden also includes white window treatments, an upgraded interior trim package, a fully sodded, irrigated, and landscaped yard, and the exclusive Americaâs Smart Home® package giving you complete peace of mind living in your new home. Pictures, artist renderings, photographs, colors, features, and sizes are for illustration purposes only and will vary from the homes as built. Image representative of plan only and may vary as built. Images are of model home and include custom design features that may not be available in other homes. Furnishings and decorative items not included with home purchase.
$129,900
102 Quail Court Elkton, MD 21921
- Type:
- Twin Home
- Sq.Ft.:
- 1,000
- Status:
- Active
- Beds:
- 3
- Lot size:
- 0.06 Acres
- Year built:
- 1975
- Baths:
- 1.00
- MLS#:
- MDCC2012288
- Subdivision:
- Elkton
ADDITIONAL INFORMATION
Investors ALERT!! Photos shown do not reflect actual condition of the property. House is in need of repairs. Strictly "Being sold in "As Is" condition. Currently rented at $1025 per month but on a month to month basis. This home sits in a community known as Elkton Townhouses . Looking for an investment rental property with good cash flow? Here's your chance. The property is "sold as is" seller will do no repairs. ** Seller instructions** Do not knock on the door or go to the property or approach the Tenant. Drive by only. Tenant occupied- Value priced, good condition end unit townhome offers large living room, large dining room, galley kitchen, three upper level bedrooms.
$325,000
106 Locust Lane Elkton, MD 21921
- Type:
- Single Family
- Sq.Ft.:
- 2,400
- Status:
- Active
- Beds:
- 3
- Lot size:
- 0.19 Acres
- Year built:
- 1927
- Baths:
- 2.00
- MLS#:
- MDCC2012254
- Subdivision:
- Elkton
ADDITIONAL INFORMATION
Seller's job relocation is sad for the seller but good for you! They'll miss their charming 3 bedroom home in this quaint Elkton neighborhood. Located within walking distance to the hospital, downtown shopping, restaurants, parks, and more. The fenced back yard is excellent for entertaining with it's deck and patio or just lounging and enjoying the mature landscaping. Inside you'll find hardwood floors throughout and beautiful built-in cabinetry and millwork. Enter the front door to the foyer with its center hall stairway and living room (with fireplace - inoperable as-is) and dining room on either side. There is also a den , mudroom, laundry/powder room (seller installing baseboard electric heat prior to settlement) and kitchen on the first floor. Upstairs you'll find the main bedroom with it's walk in closet and direct access to the second floor full bathroom as well as the two other bedrooms. Schedule a showing and come see for yourself.
$899,000
26 Crouse Lane Elkton, MD 21921
- Type:
- Single Family
- Sq.Ft.:
- 4,600
- Status:
- Active
- Beds:
- 5
- Lot size:
- 3 Acres
- Year built:
- 2024
- Baths:
- 4.00
- MLS#:
- MDCC2012258
- Subdivision:
- Fair Hill
ADDITIONAL INFORMATION
Welcome home! Do NOT MISS THIS OPPORTUNITY! Now is the Time to make the move to this stunning, highly desired location in Fair Hill Md! Bring your Horses to this 3 acre lot with gorgeous views. Offered by Larson Custom Homes, this unique specialty build is loaded with upgrades and just across from the Fair Hill Equestrian Center! Moments from I 95 to all points north and south. Location, Location, Location! Inside this Custom design plan boasts 2 huge Primary suites with huge primary bathrooms and tiled showers! Including first floor owners or in-law suite. 5 bedrooms 3 1/2 bath home. 9' celings. Custom kitchen with upgraded granite counter tops. Stunning 42 inch cabinets w/soft close feature. Opens to large family room with wood burning wood stove with surrounding mantle. Kitchen has enormous morning room bump out, loaded with beautiful Simonton windows which flood the space with natural light. In Home office ( or additional guest room). Over 4500 square feet of living space. 2 x 6 construction. Upgraded trim package and upgraded flooring throughout! English basement with 9' walls. Full light windows and double door walk out to grade. Outside, you will see the stunning cedar shake accents and the walk way leading to the beautiful front porch with stone facing. 30 year Architectural shingles on the roof. Enormous, side entry 3 car garage, with massive blacktop driveway, Plenty of private parking. Shared Private Lane leads you to this lovely oasis. Don't wait! Call Me now to schedule a walk through! Don't let this prime desired location pass you by. ATTENTION!!! Builder has financing options. Short on closing cash? Interest rate too high? Need some owner financing? We can help. Call for details.
- Type:
- Single Family
- Sq.Ft.:
- 2,969
- Status:
- Active
- Beds:
- 5
- Lot size:
- 0.15 Acres
- Year built:
- 2023
- Baths:
- 4.00
- MLS#:
- MDCC2012218
- Subdivision:
- Barksdale Crossing
ADDITIONAL INFORMATION
Welcome to 21 Country Living Road, a new home in Elkton, MD at our newest community Barksdale Crossing. The Galen is a spacious 2,969 square foot two-story home that offers five bedrooms, three and a half bathrooms, a flex room, 9â ceilings, and a two-car garage. This well-designed home has an inviting foyer that is open to the functional flex room that can be used as an office, playroom, or formal dining space. The well-designed gourmet kitchen features modern white cabinetry, beautiful quartz countertops, an oversized corner pantry, a spacious island with additional room for seating, and stainless-steel appliances. The kitchen flows seamlessly into the dining space and the sizeable great room. The first floor also offers a powder room, coat closet, and storage area. As you make your way up the stairs that are nestled in the corner of the great room you will find a vast landing. The impressive ownerâs suite boasts an expansive bedroom, a huge walk-in closet, and a contemporary ownerâs bathroom with a large shower. Three generously sized secondary bedrooms, a spacious hall bathroom with double vanity, and the conveniently located laundry room with an included washer and dryer complete the upstairs. This home includes a partially finished basement with a recreation room, bedroom, and bathroom. The Galen also includes white window treatments, an upgraded interior trim package, a fully sodded, irrigated, and landscaped yard, and the exclusive America's Smart Home® package giving you complete peace of mind living in your new home. Pictures, artist renderings, photographs, colors, features, and sizes are for illustration purposes only and will vary from the homes as built. Image representative of plan only and may vary as built. Images are of model home and include custom design features that may not be available in other homes. Furnishings and decorative items not included with home purchase.
© BRIGHT, All Rights Reserved - The data relating to real estate for sale on this website appears in part through the BRIGHT Internet Data Exchange program, a voluntary cooperative exchange of property listing data between licensed real estate brokerage firms in which Xome Inc. participates, and is provided by BRIGHT through a licensing agreement. Some real estate firms do not participate in IDX and their listings do not appear on this website. Some properties listed with participating firms do not appear on this website at the request of the seller. The information provided by this website is for the personal, non-commercial use of consumers and may not be used for any purpose other than to identify prospective properties consumers may be interested in purchasing. Some properties which appear for sale on this website may no longer be available because they are under contract, have Closed or are no longer being offered for sale. Home sale information is not to be construed as an appraisal and may not be used as such for any purpose. BRIGHT MLS is a provider of home sale information and has compiled content from various sources. Some properties represented may not have actually sold due to reporting errors.
Elkton Real Estate
The median home value in Elkton, MD is $320,000. This is higher than the county median home value of $230,100. The national median home value is $219,700. The average price of homes sold in Elkton, MD is $320,000. Approximately 45.42% of Elkton homes are owned, compared to 42.85% rented, while 11.73% are vacant. Elkton real estate listings include condos, townhomes, and single family homes for sale. Commercial properties are also available. If you see a property you’re interested in, contact a Elkton real estate agent to arrange a tour today!
Elkton, Maryland has a population of 15,651. Elkton is less family-centric than the surrounding county with 28.78% of the households containing married families with children. The county average for households married with children is 31.87%.
The median household income in Elkton, Maryland is $55,609. The median household income for the surrounding county is $70,516 compared to the national median of $57,652. The median age of people living in Elkton is 34.6 years.
Elkton Weather
The average high temperature in July is 88.2 degrees, with an average low temperature in January of 24 degrees. The average rainfall is approximately 46.2 inches per year, with 7.8 inches of snow per year.
