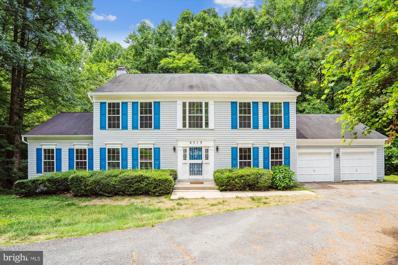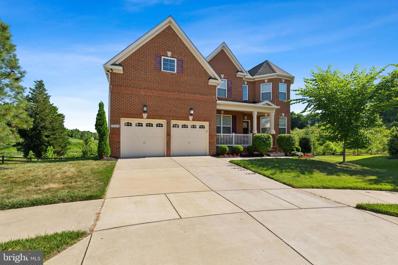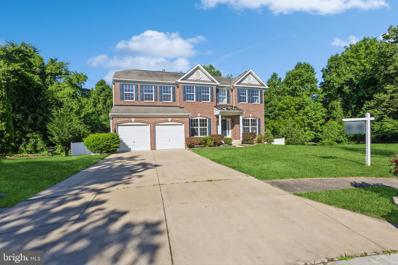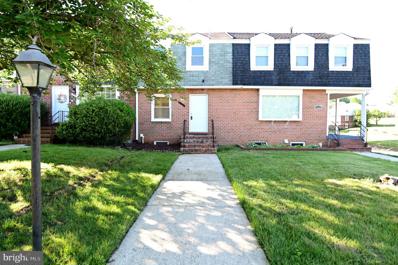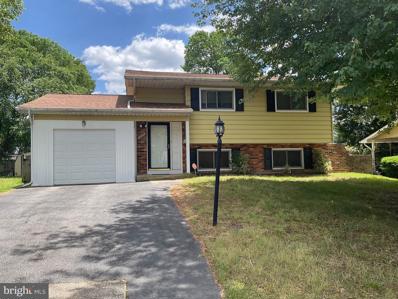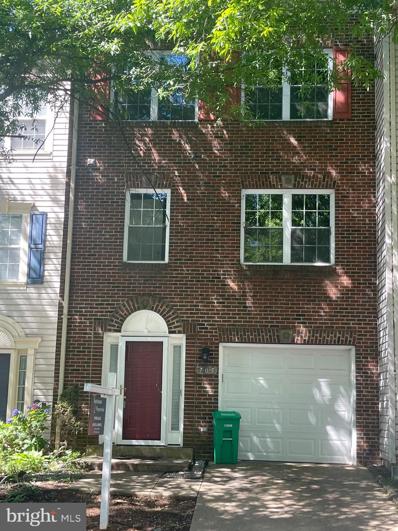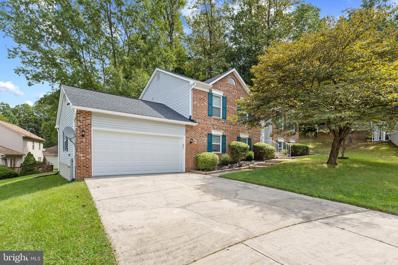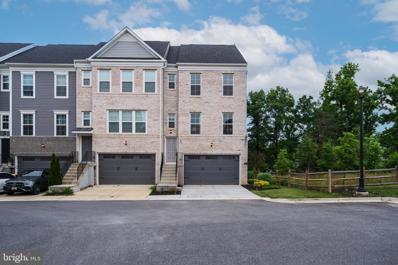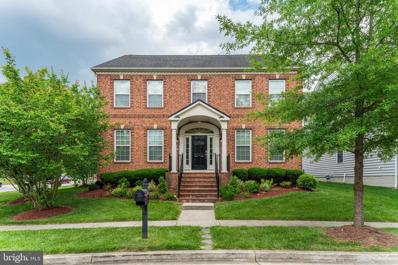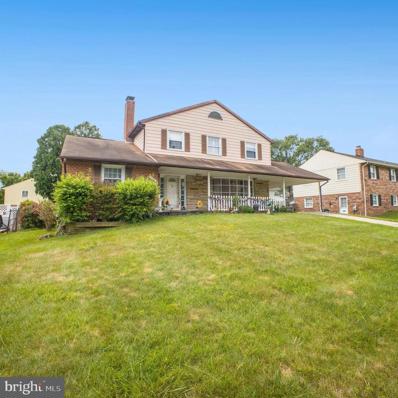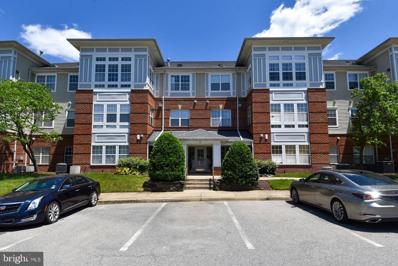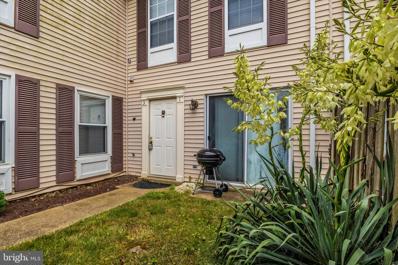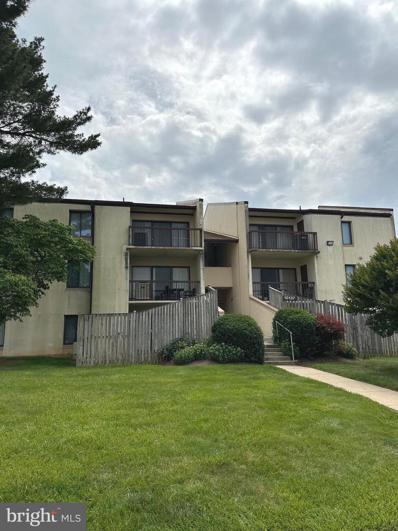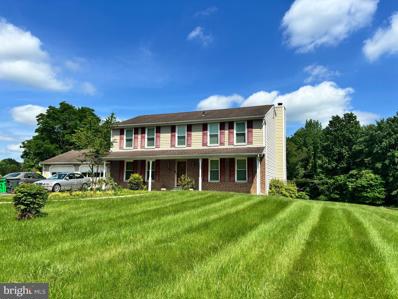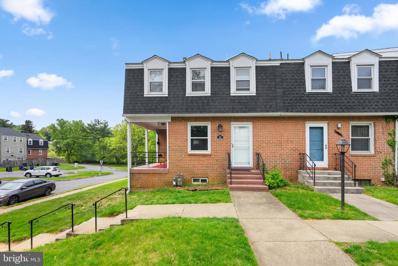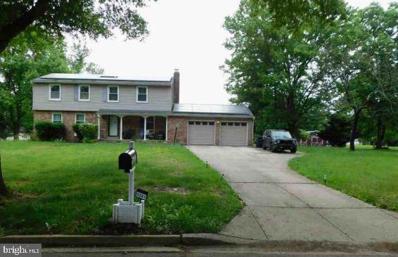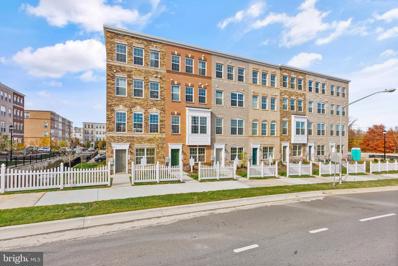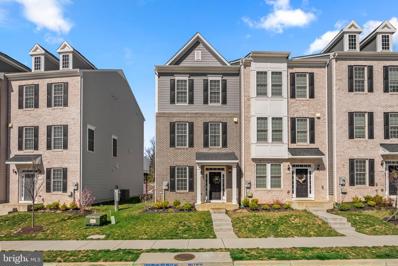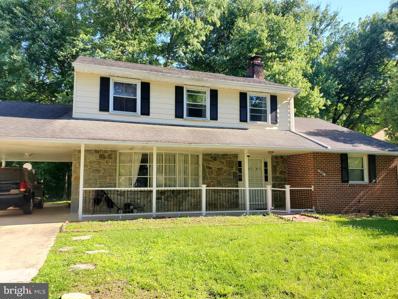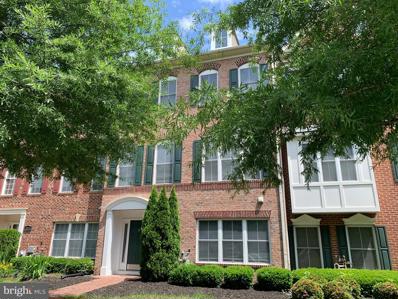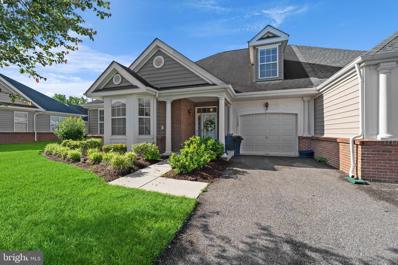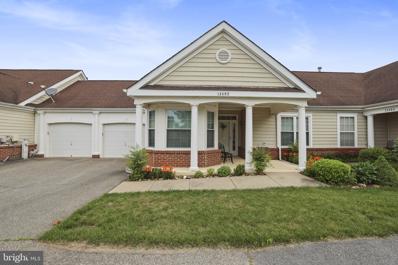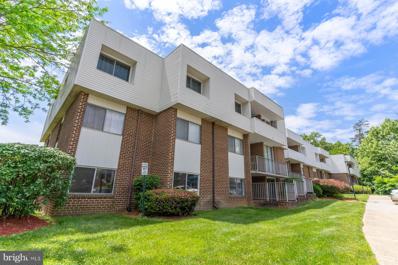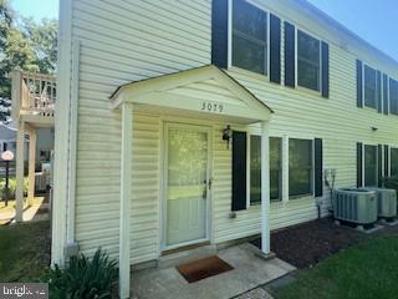Upper Marlboro MD Homes for Sale
- Type:
- Single Family
- Sq.Ft.:
- 2,640
- Status:
- NEW LISTING
- Beds:
- 5
- Lot size:
- 2.42 Acres
- Year built:
- 1996
- Baths:
- 4.00
- MLS#:
- MDPG2116274
- Subdivision:
- Westphalia Woods
ADDITIONAL INFORMATION
This is the ONE! Recently updated home on a private lot! 5 bedrooms, 3.5 bath on a beautifully trined lined lot. This is the one, you don't want to miss it!
- Type:
- Single Family
- Sq.Ft.:
- 3,888
- Status:
- NEW LISTING
- Beds:
- 4
- Lot size:
- 0.2 Acres
- Year built:
- 2018
- Baths:
- 5.00
- MLS#:
- MDPG2115270
- Subdivision:
- Beechtree
ADDITIONAL INFORMATION
Just listed! Beautiful brick front single family home in Beechtree. This 4 bedroom 4.5 bath smart home has over 5000 sqft of living space, with a finished basement with walkout access to outdoor patio area perfect for entertaining. Home includes an open concept gourmet kitchen with double wall oven, eat-in island and eat-in kitchen. Home features hardwood floors throughout the main level and deck off the kitchen. Upper floor boasts a large master bedroom with huge walk-in closet, secondary bedroom both en suite bath and buddy bath. Home has a beautiful 2-story foyer and great room with tons of natural light. Great lot with unobstructed golf course/lake views and privacy. Community boasts clubhouse and poolhouse
- Type:
- Single Family
- Sq.Ft.:
- 3,422
- Status:
- NEW LISTING
- Beds:
- 5
- Lot size:
- 0.33 Acres
- Year built:
- 2005
- Baths:
- 4.00
- MLS#:
- MDPG2115356
- Subdivision:
- Westphalia
ADDITIONAL INFORMATION
Welcome to The Lancaster Team's latest offering: 11701 Holly Hock in Upper Marlboro. Situated in a charming community on a serene cul-de-sac, this exquisite home boasts a brick façade and a two-car garage, complemented by an underground sprinkler system to maintain your lush green lawn. Upon entering, you'll be greeted by gleaming hardwood floors and a breathtaking two-story foyer. The freshly painted interior exudes elegance and warmth. To your left, the formal dining room, adorned with crown and chair molding, is perfect for hosting sophisticated dinner parties and features custom storage solutions. Opposite the dining room is the formal living room, an ideal space for intimate conversations, also with hardwood floors and refined crown molding. As you move towards the rear of the house, you'll be captivated by the expansive open floor plan. The stunning two-story family room, with its impressive stone fireplace stretching up the towering wall, is bathed in natural light from the large, magnificent windows. The adjacent upgraded kitchen is a culinary enthusiast's dream, featuring exquisitely designed cabinets, luxurious cambria quartz countertops, a spacious island, and brand-new stainless-steel appliances, including a refrigerator, dishwasher, and microwave. The kitchen also accommodates a dining area. The adjoining sunroom, illuminated by two skylights and surrounded by ample windows, offers a delightful space for casual dining or relaxation. From here, step out onto the expansive deck, which includes an enclosed gazebo and stairs leading to a meticulously maintained vinyl-fenced backyard. The main level also includes a private office and a convenient half bathroom. Ascend to the upper level, where brand-new carpeting extends throughout. The lavish primary suite features a walk-in closet and a beautifully updated en-suite bathroom with his-and-hers granite sinks, a Jacuzzi soaking tub, and a separate shower with updated tiles. The three additional spacious bedrooms, two of which have walk-in closets, and a renovated hall bathroom complete this level. For added convenience, the laundry room is also located on this floor. Descend to the basement, affectionately known as the "man cave," where entertainment and relaxation abound. The entrance opens to a state-of-the-art theater room, perfect for movie nights, complete with a built-in platform for theater seating and integrated wall speakers. The expansive recreation room, enhanced by a bump-out feature and recessed lighting, offers limitless possibilities. Adjacent is a fully equipped wet bar, ideal for hosting sports events and parties. The basement also includes a legal bedroom, a fully updated bathroom, and new carpeting throughout. A sliding door leads to a patio, providing another inviting outdoor entertainment area. The backyard is a private oasis, featuring a half-court basketball area, playground equipment, a large shed, and a backdrop of trees ensuring privacy. This remarkable property is a rare find and won't be on the market for long. Schedule a tour today and experience the unparalleled charm and sophistication of 11701 Holly Hock.
- Type:
- Single Family
- Sq.Ft.:
- 1,620
- Status:
- NEW LISTING
- Beds:
- 3
- Year built:
- 1970
- Baths:
- 3.00
- MLS#:
- MDPG2115874
- Subdivision:
- Kettering
ADDITIONAL INFORMATION
COMPLETELY REMODEDLED INCLUDING NEW PEX WATER PIPE ALL OVER THE PLUMBING LINE, WALKOUT BASEMENT TOWN HOUSE SITS ON ON A BIG LAND. 3 LEVEL BRICK/SHINGLE TOWNHOME!!! 3 BEDROOMS , 3 FULL bathrooms home offers estimated over 1800 sqft of living space. The kitchen is equipped with BRAND NEW stainless steel appliances, quartz countertops, and soft-close cabinets. Enjoy a cup of coffee in the bright and inviting breakfast nook. The spacious living room adjoins with a dining room . WALKOUT Basement includes a rec room, bedroom, laundry area with a double stack brand new WASHSHER & DRYER, sliding door and a regular door. Minutes to major commuter routes, I-95, 495, DC, walking to shopping, dining. Seller prefers EARLY CLOSING with "Adavantage Settlement Inc" at Falls Church. Listing agent have financial interest in the property. *Over $89,000 remodel has been done*.
$394,990
3609 Tyrol Drive Glenarden, MD 20774
- Type:
- Single Family
- Sq.Ft.:
- 885
- Status:
- NEW LISTING
- Beds:
- 3
- Lot size:
- 0.2 Acres
- Year built:
- 1965
- Baths:
- 2.00
- MLS#:
- MDPG2115832
- Subdivision:
- Glenarden
ADDITIONAL INFORMATION
This single family home is reading for your tender loving care. Home shows beautiful wood floors on the main level, home has 3 bedrooms and 1 1/2 bathrooms. Home Sold Strictly As-Is where Is. Homeowner is packing up and organizing the home. Very large living room, nice owners bedroom, the kitchen is in the lower level. 1st level 3 bedrooms, 1 bath, large living room with wood floors. The lower level includes kitchen, 1/2 bath, laundry room, rec room, fireplace and more. Many systems have been upgraded. The home needs updating. Please excuse the owners personal belongings. She is in the process of packing up.
- Type:
- Single Family
- Sq.Ft.:
- 1,360
- Status:
- NEW LISTING
- Beds:
- 3
- Lot size:
- 0.04 Acres
- Year built:
- 1995
- Baths:
- 4.00
- MLS#:
- MDPG2106214
- Subdivision:
- Largo Town Center
ADDITIONAL INFORMATION
This beautifully kept townhome is available for your client NOW!!! Featuring 3 bedrooms, 2 full baths , 2 half baths with a spacious loft in primary suite plus more... Bring your clients it is a must SEE!
- Type:
- Single Family
- Sq.Ft.:
- 2,022
- Status:
- NEW LISTING
- Beds:
- 5
- Lot size:
- 0.22 Acres
- Year built:
- 1991
- Baths:
- 4.00
- MLS#:
- MDPG2115632
- Subdivision:
- Vista Woods
ADDITIONAL INFORMATION
Step into a world of refined living with this stunning, recently renovated 5-bedroom, 4-bath split foyer home with 2022 sq ft of total living space. The split foyer layout immediately captivates with its open, airy feel. The renovation has tastefully integrated modern elements into the existing architecture, creating a seamless transition between the levels. The heart of the home is undoubtedly the kitchen, a culinary masterpiece that seamlessly merges style and utility. Adorned with granite countertops, updated cabinetry, and stainless steel appliances, this space is a haven for aspiring chefs and entertainers alike. The open concept design connects the kitchen to the dining area and living room, forming a fluid space that encourages social interaction and shared moments. Each of the five bedrooms is a retreat in its own right, boasting ample space, abundant natural light, and an array of carefully chosen finishes. The primary suite features an en-suite bathroom with a walk-in shower, and tasteful tiling. The combination of a new roof, brand new windows, new water heater, new appliances, fresh paint, new laminate floors and new carpet culminates in a home that stands as a teisn't just a living space; it's a testament to the art of renovation and design. It seamlessly marries modern aesthetics with practical living, creating an atmosphere that is both sophisticated and inviting. If you're in search of a home that offers the perfect blend of style, comfort, and functionality, look no further than this captivating 5-bedroom, 4-bath split foyer haven.
- Type:
- Townhouse
- Sq.Ft.:
- 2,222
- Status:
- NEW LISTING
- Beds:
- 3
- Lot size:
- 0.05 Acres
- Year built:
- 2020
- Baths:
- 4.00
- MLS#:
- MDPG2115662
- Subdivision:
- Westridge At Westphalia
ADDITIONAL INFORMATION
This exceptional end-unit home at 2656 Sierra Nevada Ave in Upper Marlboro is a fantastic value in the area, boasting 2,673 total square feet and over $110k in added options and upgrades. The property comes with high-end appliances and designer window trims included. The basement level offers a versatile space for relaxation, entertainment, or a home office, along with a half bathroom and a walk-out sliding door to the backyard. There's also easy access to the spacious two-car garage from this level. The second level is filled with natural light and features a spacious kitchen with quartz countertops, a gas range, stainless steel appliances, and a dining room leading to a large 180 square feet composite deck with minimal maintenance required. The deck overlooks a reforested area and offers a vinyl privacy wall. On the third level, you'll find three expansive bedrooms, including a luxurious master suite, and conveniently located washer and dryer units. This new model home offers resort-style amenities, including a clubhouse, fitness center, outdoor pool, and more. It is conveniently located near major transportation routes, providing easy access to Baltimore, Joint Base Andrews, Woodmore shopping center, schools, restaurants, and everything Upper Marlboro, the District, and Northern Virginia have to offer. Don't miss out on this opportunity!
- Type:
- Single Family
- Sq.Ft.:
- 2,864
- Status:
- NEW LISTING
- Beds:
- 4
- Lot size:
- 0.14 Acres
- Year built:
- 2010
- Baths:
- 5.00
- MLS#:
- MDPG2115238
- Subdivision:
- Oak Creek Club Golf Course
ADDITIONAL INFORMATION
**Stunning Carriage Home in Luxury Gated Community of Oak Creek** Welcome to your dream home in the prestigious Oak Creek community! This unique carriage home, situated on a premium corner lot, offers a blend of luxury, comfort, and style. Step into the grandeur of the two-story foyer with its impressive waterfall stairs, setting the tone for the elegance that flows throughout this home. The open kitchen and family room are perfect for entertaining, featuring modern appliances and ample counter space, leading out to a charming patio with a covered gazebo â ideal for outdoor gatherings. The main level also includes a separate living and dining room, as well as a convenient butler's pantry. Upstairs, the top-level hosts the primary owner's suite, a true retreat with a luxurious soaking tub and a custom closet designed to meet all your storage needs. THREE additional spacious bedrooms provide comfort and privacy for family or guests. The lower level is a versatile space with an egress window, a recreation room perfect for games or movie nights, and a large storage area to keep everything organized. The 2-car rear loading garage adds to the convenience and functionality of this exceptional home. Located in the sought-after Oak Creek community, this home offers access to exclusive amenities (golf course, tennis courts, hiking trails, swim/tennis center, the Grove country club and restaurant) and a lifestyle of comfort and elegance. Don't miss this rare opportunity to own a piece of paradise in Oak Creek. Schedule your private tour today!
- Type:
- Single Family
- Sq.Ft.:
- 2,115
- Status:
- NEW LISTING
- Beds:
- 3
- Lot size:
- 0.19 Acres
- Year built:
- 1974
- Baths:
- 4.00
- MLS#:
- MDPG2114190
- Subdivision:
- Kettering
ADDITIONAL INFORMATION
Welcome to this beautiful colonial home in the highly sought-after Kettering community. With over 3,000 square feet of living space, this home offers three bedrooms with the potential for a fourth bedroom in the basement, perfect for an in-law suite. It features three and a half bathrooms, a separate dining room, a spacious living room, and a cozy family room with a fireplace. The basement includes a wet bar and an electric fireplace, adding to the home's versatility. This home is being sold AS-IS with a Roof Certification and Home Warranty, providing peace of mind. The house has multiple heating options, including a heat pump, a wood fireplace, and oil heat. A new water heater was installed in the basement in November, and the HVAC was updated in 2017. The convenience of a washer and dryer on the first floor adds to the home's appeal. Outside, you will find a shed with a loft and a six-foot fenced-in yard, providing ample space for outdoor activities and storage. Recent updates include preventative maintenance on the HVAC system and a chimney inspection in 2024, ensuring the home is in top condition. Enjoy easy access to the beltway, Metro, shopping, restaurants, and easy access to DC. Some Closing Help is available. Do not miss the chance to own a spacious and versatile home in a prime location! Contact us for more details or to schedule a viewing.
- Type:
- Single Family
- Sq.Ft.:
- 1,287
- Status:
- Active
- Beds:
- 2
- Year built:
- 2002
- Baths:
- 2.00
- MLS#:
- MDPG2115086
- Subdivision:
- Cameron Grove
ADDITIONAL INFORMATION
Nestled in a serene green space, the 55+ community of Cameron Grove offers the ideal blend of comfort and convenience. This charming 2-bedroom, 2-bath condominium is a wonderful place to call home. The open floor plan is bright and spacious, featuring a cozy gas fireplace with a TV niche above. A bonus room off the living room is perfect for a home office, den, or simply enjoying the views. The kitchen is a chef's delight with gas cooking, stainless steel appliances, and ample cabinet and counter space for preparing delicious meals. A pantry adds extra storage, and a built-in desk makes daily tasks a breeze. Both bedrooms are generously sized, featuring large walk-in closets and ensuite baths, with safety features installed in the second bath for added peace of mind. For added convenience, an assigned parking space is located right in front of the building. Cameron Grove offers a wealth of amenities, including a stunning clubhouse with inviting gathering spaces, an exercise facility, meeting room, indoor and outdoor pools, and several cozy spots to lounge and enjoy the summer weather. The community is bustling with activities, ensuring there's always something to do. Conveniently located just minutes from restaurants, shopping, grocery stores, and more. Come take a tour today and discover your new home!
- Type:
- Single Family
- Sq.Ft.:
- 1,059
- Status:
- Active
- Beds:
- 2
- Year built:
- 1987
- Baths:
- 2.00
- MLS#:
- MDPG2115236
- Subdivision:
- Kettering
ADDITIONAL INFORMATION
- Type:
- Single Family
- Sq.Ft.:
- 1,082
- Status:
- Active
- Beds:
- 2
- Year built:
- 1977
- Baths:
- 2.00
- MLS#:
- MDPG2115242
- Subdivision:
- Treetop Condo
ADDITIONAL INFORMATION
Taking Back Up Offers. Location! Location! Location! Right off of 495 this beautifully renovated 2-bedroom 2 bath condo is based right by Prince William Community College and Largo-Northhampton Park. This unit allow for ample light throughout with a walk out balcony. Washer/Dryer in unit. Assigned parking spot is also included. Local to transportation, shopping & dining!
- Type:
- Single Family
- Sq.Ft.:
- 2,160
- Status:
- Active
- Beds:
- 4
- Lot size:
- 1.75 Acres
- Year built:
- 1984
- Baths:
- 4.00
- MLS#:
- MDPG2112926
- Subdivision:
- Cabin Branch Acres
ADDITIONAL INFORMATION
3 level colonial is ready for a new owner. Traditional floor plan offers formal living room, dining room, kitchen and family room with wood burning fireplace. Owners suite features walk in closet and full bath. 3 more good sized bedrooms, full bath and laundry room on upper level. Fully finished basement is perfect space for additional living area, movie room, guest room ect. Full bathroom in the basement and walk up to the backyard. 2 car garage. Large and private backyard is just on time for summer gatherings, cook out, games, etc. Roof, HVAC and window are under 10 years old. Home needs some cosmetic updates but offers great floorplan and has a lots of potential. Conveniently located near shopping and dining, major highways. Easy access to Washington DC.
- Type:
- Townhouse
- Sq.Ft.:
- 1,936
- Status:
- Active
- Beds:
- 3
- Year built:
- 1970
- Baths:
- 3.00
- MLS#:
- MDPG2115014
- Subdivision:
- Kettering
ADDITIONAL INFORMATION
No FHA financing. This three-level townhouse boasts three ample size bedrooms, one full bath, and two half baths, offering plenty of space for comfortable living. Home is being sold with 11 floor rugs and 6 runner/stair rugs. The primary bedroom features a half bath and a large walk-in closet. The kitchen is complete with granite countertops and subway tile, making meal preparation a breeze. Each bathroom in this home features the same sleek design style. This end unit allows for an abundance of natural light, making every room bright and cheerful. Enjoy the outdoors on the covered porch or in the fenced backyard, perfect for entertaining or relaxing. You'll appreciate the quiet surroundings and peaceful lifestyle. You'll also love the convenience of the location, with easy access to local attractions and commuter options. Take a stroll to nearby parks, shops, and restaurants, or hop on the metro for a quick commute to downtown. Non-FHA approved condo community. Don't miss the opportunity to make this beautiful townhouse your new home!
- Type:
- Other
- Sq.Ft.:
- 1,472
- Status:
- Active
- Beds:
- 3
- Lot size:
- 0.04 Acres
- Year built:
- 1980
- Baths:
- 3.00
- MLS#:
- MDPG2115030
- Subdivision:
- Kettering
ADDITIONAL INFORMATION
- Type:
- Single Family
- Sq.Ft.:
- 2,010
- Status:
- Active
- Beds:
- 4
- Lot size:
- 1.7 Acres
- Year built:
- 1979
- Baths:
- 3.00
- MLS#:
- MDPG2115022
- Subdivision:
- Cabin Branch Acres
ADDITIONAL INFORMATION
Built in 1979 and located in the Cabin Branch Acres, this two story home offers approximately 2010 finished square feet, four bedrooms, two full and one half bath, fireplace, partially finished basement, rear patio, covered front porch and attached two car garage. This home sits on an approximate 74075 sqft lot.
- Type:
- Single Family
- Sq.Ft.:
- 2,009
- Status:
- Active
- Beds:
- 3
- Lot size:
- 0.02 Acres
- Year built:
- 2024
- Baths:
- 4.00
- MLS#:
- MDPG2113142
- Subdivision:
- Westphalia Row
ADDITIONAL INFORMATION
UNDER CONSTRUCTION. Summer 2024 Delivery. FREE Deck. LVP Floors entire Main Level. Skytowns 42 Model. Full Brick Front 4-Level Urban Towns with 2 Car Garage. Rooftop Terrace, 10-foot Kitchen island, Owner's Soaking Tub, Two Owner's Closets, Interior Unit, 3 Bedroom, 3 Full and 1 Half Bath, Stainless Appliances, Granite counters in Kitchen, Ceramic Tile Baths, Birch Cabinets with Crown Trim. Seller offering $15,000 TOWARDS CLOSING.
- Type:
- Townhouse
- Sq.Ft.:
- 1,600
- Status:
- Active
- Beds:
- 3
- Lot size:
- 0.04 Acres
- Year built:
- 2020
- Baths:
- 3.00
- MLS#:
- MDPG2113170
- Subdivision:
- Westridge At Westphalia
ADDITIONAL INFORMATION
3 Years young, this recent build in WestRidge at Westphalia is not one to miss! This spacious home features three bedrooms, two full bathrooms, and one half bathroom adjacent to the main living area. The upper level hosts the primary suite, with a spacious en-suite bathroom. On the main level, you'll find a spacious open concept floorplan with plenty of space for entertaining. Complete with a finished deck, you're sure to find year-round enjoyment relaxing or hosting. The fully finished basement includes access to both the front door and the attached rear garage. Schedule a tour today, and let's make this home yours!
- Type:
- Single Family
- Sq.Ft.:
- 2,115
- Status:
- Active
- Beds:
- 4
- Lot size:
- 0.19 Acres
- Year built:
- 1982
- Baths:
- 4.00
- MLS#:
- MDPG2114866
- Subdivision:
- Kettering
ADDITIONAL INFORMATION
close to PG Community College, Beltway, restaurants, shopping and more. The exterior of this home is comprised of stone, brick and siding. It backs to woodland. This home has beautiful hardwood flooring on the main level and carpet on the upper level for the bedrooms. The lower level has luxury vinyl tile for flooring. Enter this home from a nice front porch to the front door with sidelights. Turn left into the living area that is enhanced by a beautiful bow window to allow in the naturally filtered sunlight. Continue through to the dining room which is adjacent to the kitchen. The dining room has a sliding glass door to the backyard and patio. The kitchen has formica countertops, 2 ceiling fans, lots of cabinetry, microwave, dishwasher, double sink and refrigerator with ice and water. Continue on and you will go past 1/2 bath, laundry room with utility tub with door access to back yard and into the family room. There you will find a wood burning fireplace with brick surround. and a variety of seating possibilities. This level offers alot of living space in all of the rooms. Moving to the lower level you will find an office space 13 x 12, walk in closet (6x8), full bath with shower/tub combination, a room that is plumbed for a sink and another area for family or storage. This area has a French drain (lifetime warranty) around the perimeter of the lower level, and 2 sump pumps. One of the areas could be easily turned into a small kitchen as plumbing for water exists already. The lower level can be reached by the inside and the outside. Moving to the bedroom level (upper level), the primary bedroom has 2 large closets and an en suite bath with shower/tub combination , linen closet and 2 sink vanity. Bedrooms 2 and 3 are nicely sized and share the use of the hall bath with shower/tub combination. All in all this hoe has 3 levels of living space, and is ready for new owners. Oil furnace is new and the tank is above ground.. Roof is about 10 years old. Neutral wall tones throughout. ******The property is being sold as-is and is priced competitively to sell quickly. We recommend scheduling a showing as soon as possible, as this property is unlikely to be available for long.
- Type:
- Single Family
- Sq.Ft.:
- 2,016
- Status:
- Active
- Beds:
- 3
- Lot size:
- 0.05 Acres
- Year built:
- 2006
- Baths:
- 4.00
- MLS#:
- MDPG2114568
- Subdivision:
- Beech Tree East Village
ADDITIONAL INFORMATION
Welcome to 2813 Galeshead Drive. A stunning residence nestled in the tranquil and sought-after neighborhood of Beech Tree. This exquisite home offers a perfect blend of modern luxury and timeless elegance, making it an ideal haven for discerning buyers. As you step inside, you'll be greeted by a spacious and light-filled open floor plan. The meticulously designed interior boasts high ceilings, large windows, and premium finishes throughout. The gourmet kitchen is a chef's dream, featuring state-of-the-art appliances, custom cabinetry, and a generous island perfect for entertaining. The owner's suite is a true retreat, offering a serene escape with a luxurious en-suite bathroom and a walk-in closet. Additional bedrooms are generously sized, providing comfort and privacy for family members and guests alike. The versatile bonus room can be customized to suit your lifestyle needs, whether it be a home office, gym, or playroom. Located in a vibrant community featuring a community center, pool, 2 gyms, tennis courts, walking trails and Lake Presidential Golf Course (public course), 2813 Galeshead Drive is conveniently close to shopping, dining, and recreational facilities. With easy access to major highways, commuting to the major metro areas is a breeze. Don't miss the opportunity to make this exceptional property your new home. Schedule your private tour today and experience the unparalleled charm and elegance of 2813 Galeshead Drive.
- Type:
- Twin Home
- Sq.Ft.:
- 2,100
- Status:
- Active
- Beds:
- 3
- Lot size:
- 0.12 Acres
- Year built:
- 2011
- Baths:
- 3.00
- MLS#:
- MDPG2113430
- Subdivision:
- Cameron Grove
ADDITIONAL INFORMATION
Welcome to 13209 Thaxton Ct, a beautifully designed residence nestled in the serene, active adult resort style community (55+) in Cameron Grove. As you enter, you are greeted by a spacious living area that flows into a modern kitchen equipped with granite countertops, stainless-steel appliances and ample cabinet space. The inclusion of a sunroom allows for an abundance of natural light, creating a warm and inviting atmosphere throughout the home. The home boasts a first-floor primary suite, complete with a spacious walk-in closet and a well-appointed bathroom. An additional first-floor bedroom provides flexibility, suitable for guests or as an office space. The second-floor loft includes a comfortable bedroom and a full bath, offering space for family or visitors. Enjoy access to amenities. The indoor/outdoor pool and fitness center are just steps away. The business center and theater room add an extra layer of convenience and entertainment options. Moreover, the walking and bike trails are perfect for enjoying the outdoors.
- Type:
- Twin Home
- Sq.Ft.:
- 1,364
- Status:
- Active
- Beds:
- 2
- Lot size:
- 0.07 Acres
- Year built:
- 2002
- Baths:
- 2.00
- MLS#:
- MDPG2114466
- Subdivision:
- Cameron Grove Condo 1>
ADDITIONAL INFORMATION
Step into this impeccably maintained two-bedroom, two-bathroom villa nestled within a serene 55-plus community. Bathed in natural sunlight, this charming residence offers a tranquil retreat for those seeking comfort and convenience. As you enter, you're greeted by a welcoming ambiance that effortlessly blends modern elegance with functionality. The spacious living area boasts an abundance of natural light, creating an inviting atmosphere for relaxation and entertainment alike. The heart of the home lies in the well-appointed kitchen featuring sleek stainless steel appliances, perfect for culinary enthusiasts and casual dining experiences alike. With ample counter space and storage, meal preparation becomes a breeze, making hosting gatherings a joyous affair. Retreat to the cozy bedrooms, each offering a peaceful sanctuary to unwind after a long day. The master suite, complete with an en-suite bathroom, provides a private oasis for rest and rejuvenation. Outside, a one-car garage offers convenience and additional storage space, while a meticulously maintained exterior enhances the villa's curb appeal. Located in a vibrant 55-plus community, residents will enjoy easy access to a myriad of amenities including recreational facilities, dining options, and shopping centers, all just moments away. With its central location and modern comforts, this villa presents an exceptional opportunity for a relaxed and fulfilling lifestyle.
- Type:
- Single Family
- Sq.Ft.:
- 1,289
- Status:
- Active
- Beds:
- 3
- Year built:
- 1972
- Baths:
- 2.00
- MLS#:
- MDPG2114502
- Subdivision:
- Pines Condominium
ADDITIONAL INFORMATION
Space will be a non-factor in this condo. The quiet established community offers the convenience on suburban living with easy access to city work and life. Close to major highways you can consider home an escape to relax and unwind. This ground level unit offers a warm inviting open floorplan when entering the home with cozy carpeting throughout the living and dining spaces. The recently upgraded kitchen has everything the chef in the family could need to create the most exquisite of meals. Stone countertops, stainless steel appliances and a wonderful bonus of gas cooking round out the space. There is also the convenience of in home private laundry. There are 2 very nicely renovated full bathrooms and 3 well sized bedrooms to spread out and each household member having room to grow and have privacy. Lots of natural light also graces this home which brings the picturesque environment outside in maximizing the serenity of home. Condo is not FHA Approved
- Type:
- Single Family
- Sq.Ft.:
- 780
- Status:
- Active
- Beds:
- 2
- Year built:
- 1999
- Baths:
- 1.00
- MLS#:
- MDPG2113916
- Subdivision:
- Westphalia Woods
ADDITIONAL INFORMATION
Freshly painted interior updated Luxury vinyl flooring plus all brand stainless kitchen appliances ready for your buyer to move right in! This main level unit condo overlooks the woods enjoy watching wildlife in your backyard. One of the of the most private settings. It also offers a washer and dryer. This unit/building was totally rebuilt in 2011.
© BRIGHT, All Rights Reserved - The data relating to real estate for sale on this website appears in part through the BRIGHT Internet Data Exchange program, a voluntary cooperative exchange of property listing data between licensed real estate brokerage firms in which Xome Inc. participates, and is provided by BRIGHT through a licensing agreement. Some real estate firms do not participate in IDX and their listings do not appear on this website. Some properties listed with participating firms do not appear on this website at the request of the seller. The information provided by this website is for the personal, non-commercial use of consumers and may not be used for any purpose other than to identify prospective properties consumers may be interested in purchasing. Some properties which appear for sale on this website may no longer be available because they are under contract, have Closed or are no longer being offered for sale. Home sale information is not to be construed as an appraisal and may not be used as such for any purpose. BRIGHT MLS is a provider of home sale information and has compiled content from various sources. Some properties represented may not have actually sold due to reporting errors.
Upper Marlboro Real Estate
The median home value in Upper Marlboro, MD is $309,400. This is higher than the county median home value of $297,600. The national median home value is $219,700. The average price of homes sold in Upper Marlboro, MD is $309,400. Approximately 80.96% of Upper Marlboro homes are owned, compared to 17.14% rented, while 1.9% are vacant. Upper Marlboro real estate listings include condos, townhomes, and single family homes for sale. Commercial properties are also available. If you see a property you’re interested in, contact a Upper Marlboro real estate agent to arrange a tour today!
Upper Marlboro, Maryland 20774 has a population of 13,282. Upper Marlboro 20774 is less family-centric than the surrounding county with 25.19% of the households containing married families with children. The county average for households married with children is 27.14%.
The median household income in Upper Marlboro, Maryland 20774 is $84,846. The median household income for the surrounding county is $78,607 compared to the national median of $57,652. The median age of people living in Upper Marlboro 20774 is 46.4 years.
Upper Marlboro Weather
The average high temperature in July is 87.5 degrees, with an average low temperature in January of 23.8 degrees. The average rainfall is approximately 44.1 inches per year, with 16.1 inches of snow per year.
