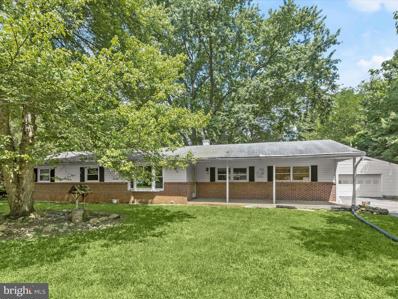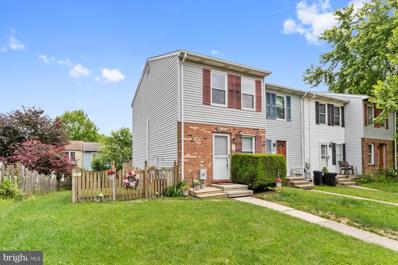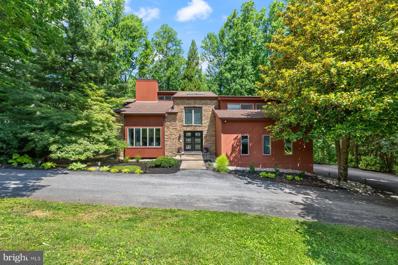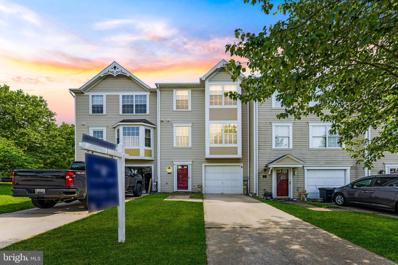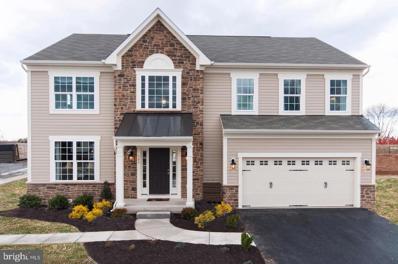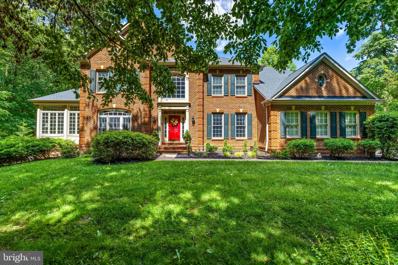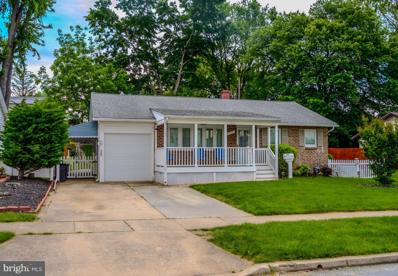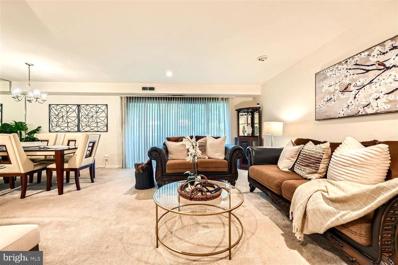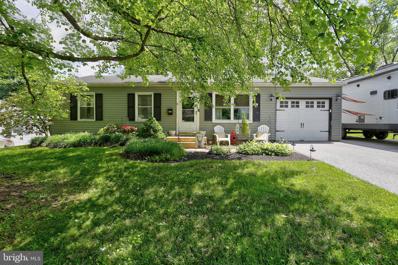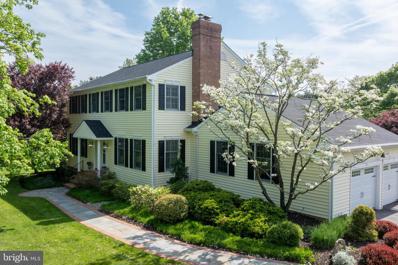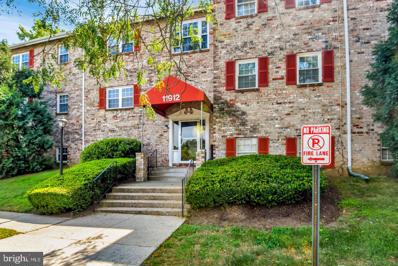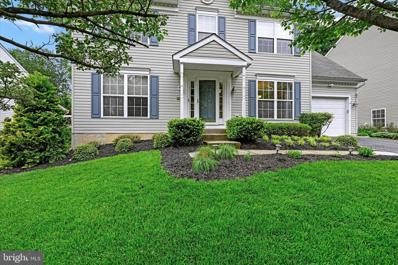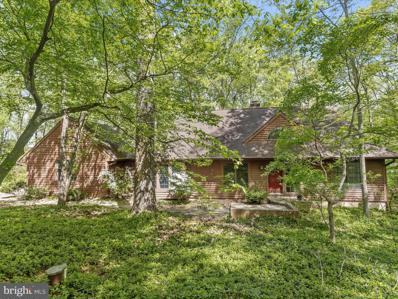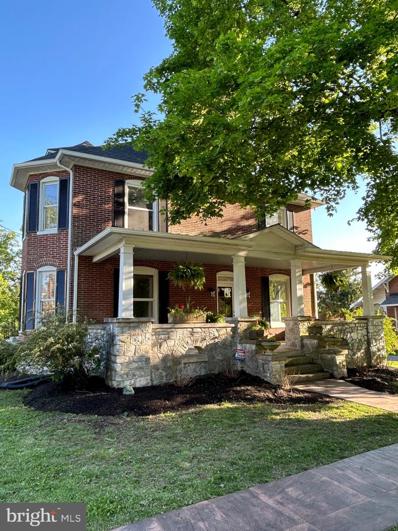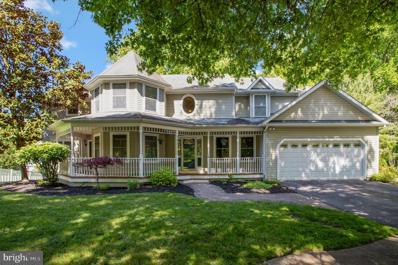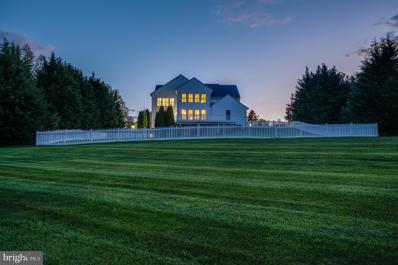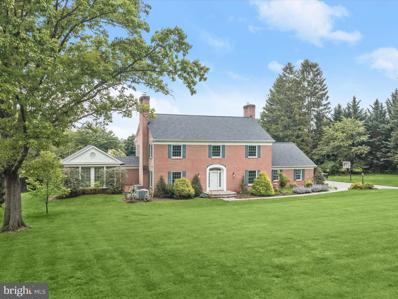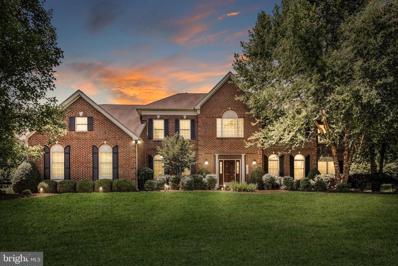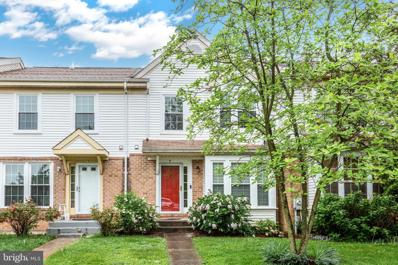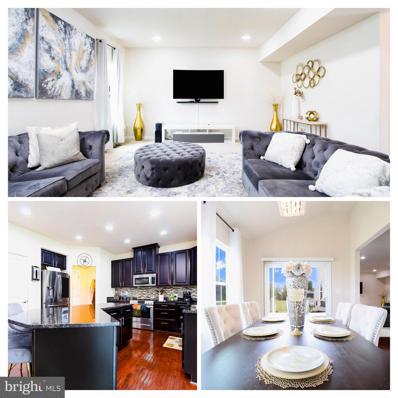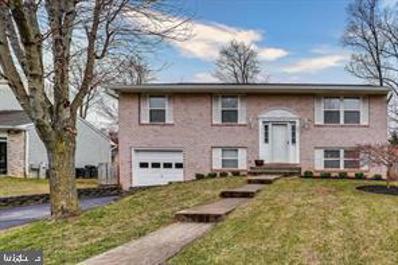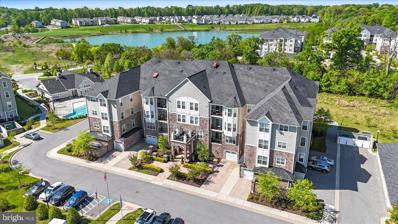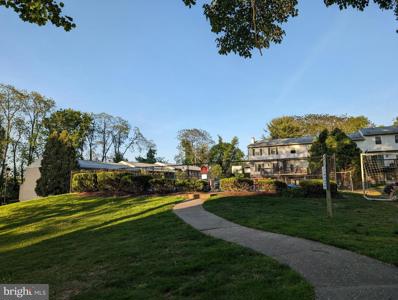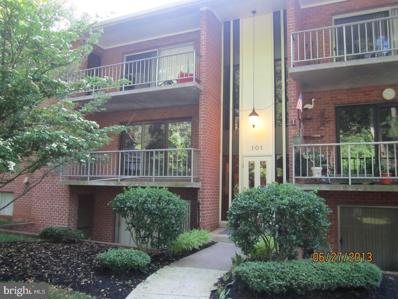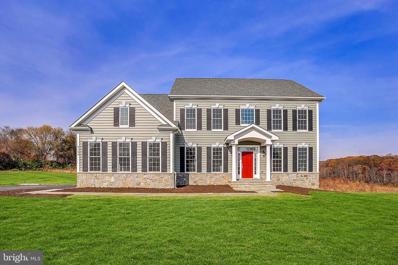Reisterstown MD Homes for Sale
- Type:
- Single Family
- Sq.Ft.:
- 1,624
- Status:
- NEW LISTING
- Beds:
- 3
- Lot size:
- 0.84 Acres
- Year built:
- 1960
- Baths:
- 2.00
- MLS#:
- MDBC2098338
- Subdivision:
- Sunnybrook Farms
ADDITIONAL INFORMATION
INVESTOR ALERT! FIXER UPPER! Welcome to 109 Sunnyking Drive Fabulous investment opportunity Located in Sunnybrook Farms Excellent proximity to major commuter routes Potential for in-law suite Covered front porch Detached garage Expansive 0.84 acre lot Outside entrance to basement Community Amenities: Enjoy vast variety of shopping, dining, and entertainment options at Historic Reisterstown, Owings Mills, Westminster, and Baltimore. Outdoor recreation awaits you at Hannah Moore Park featuring sports fields and walking trails, Liberty Reservoir, Caves Valley Golf Club, and Green Spring Valley Golf Course. Convenient commuter routes include I-795, MD-140, and MD-30. some photos have been virtually staged
- Type:
- Townhouse
- Sq.Ft.:
- 1,200
- Status:
- NEW LISTING
- Beds:
- 2
- Lot size:
- 0.06 Acres
- Year built:
- 1986
- Baths:
- 2.00
- MLS#:
- MDBC2096434
- Subdivision:
- Bonita
ADDITIONAL INFORMATION
Welcome to your next home in the charming Bonita Townhomes community. This delightful 2-bedroom, 1.5 bath townhouse is a treasure trove of comfort and style. Step inside to a light and bright atmosphere that instantly feels welcoming. The kitchen, remodeled a few years ago, features modern flooring, sleek baseboards, replaced sink, faucet, and countertops â ready for your culinary adventures. Flow seamlessly into the living room where bi-fold doors add a touch of elegance and privacy from the kitchen. The upstairs hall bathroom doesnât disappoint either, boasting recent updates including a new floor, lighting faucet mirror and freshly grouted tub/shower, ensuring a fresh and inviting space. Not to be overlooked, the attic now offers pull-down steps for easy access, adding practicality to its charm. The lower level is an entertainment haven with a unique door leading to the recreation room that includes a bar, built-in cabinet with a mini-fridge, and a cozy spot for gatherings. The powder room on this level has also seen stylish updates including vanity, faucet, floor and baseboards. Step outside to a beautifully extended deck that has been power washed, perfect for outdoor enjoyment. The fenced backyard offers privacy and a peaceful place for relaxation or play. Located just off Owings Mills Blvd, this home is perfectly positioned for convenience and community living. With all these thoughtful features, this townhome isnât just a place to live â itâs a place to thrive and create lasting memories. Donâtâ miss out on making this your new address!
- Type:
- Single Family
- Sq.Ft.:
- 5,159
- Status:
- NEW LISTING
- Beds:
- 4
- Lot size:
- 1 Acres
- Year built:
- 1989
- Baths:
- 4.00
- MLS#:
- MDBC2096874
- Subdivision:
- Worthington Hillside Ii
ADDITIONAL INFORMATION
THIS ONE'S A MUST-SEE!! This unique, contemporary single family home is situated on a 1-acre lot in the serene neighborhood of Worthington Hillside II and is truly spectacular. It offers 4 bedrooms, 3.5 bathrooms, 9 skylights, 9 ceiling fans and a fully finished basement, totalling over 5,100 square feet! You'll be impressed when driving up the circular driveway and seeing the immense stone exterior. Step through the front door to the dramatic 2-story entranceway, with its massive family room and breathtaking 2-story double-sided stone fireplace, shared by the dining room around the corner. The dining room is ready for you to entertain a crowd and leads into a fantastic screened-in porch with decking that runs along the home's back perimeter to a new patio space for grilling or outdoor entertaining. The expansive, gourmet, eat-in kitchen features an island, double oven, built-in desk, and plenty of soft close cabinetry! The sun room is so comfy, with a high vaulted ceiling, incredible lighting, views of the wooded back yard and a marble fireplace to warm up to. The main floor includes a wet bar, recessed lighting, access to a smaller cozy deck with soft lighting, laundry room and the attached 3-car garage. The upper level has 4 bedrooms and 2 full baths. Wait until you see the primary suite!! It includes yet another stone fireplace, awesome lighting, numerous windows, dressing area and 3 closets (one's a walk-in). The attached en-suite bathroom has an oversized double vanity, dressing table, large jacuzzi tub, separate glass enclosed shower, a bidet and several more skylights! The huge, finished walkout basement has incredible potential, so bring your creativity, along with tons and tons of storage. Walk outside the double sliding glass doors to yet another exterior patio area for additional entertaining space, a side garden, and new steps up to the garage area. DON'T WAIT, SCHEDULE YOUR SHOWING NOW!
- Type:
- Single Family
- Sq.Ft.:
- 1,732
- Status:
- NEW LISTING
- Beds:
- 3
- Lot size:
- 0.04 Acres
- Year built:
- 1994
- Baths:
- 3.00
- MLS#:
- MDBC2097590
- Subdivision:
- Glyndon Gate
ADDITIONAL INFORMATION
Welcome Home to this beautifully maintained townhome in the heart of Glyndon! The entry level is perfect for a rec room or playroom and has a convenient walkout slider to the backyard. The main level boasts an open concept dining area and family room including a fireplace, laundry access, and a bright and airy kitchen with room for a table and access to the large deck perfect for entertaining. The upper level has 3 nicely sized bedrooms and 2 full baths! The 1 car garage and close proximity to the charm and character of Glyndon makes this the home you do not want to miss!
- Type:
- Single Family
- Sq.Ft.:
- 4,276
- Status:
- NEW LISTING
- Beds:
- 4
- Lot size:
- 0.16 Acres
- Year built:
- 2017
- Baths:
- 5.00
- MLS#:
- MDBC2098536
- Subdivision:
- Timber Grove
ADDITIONAL INFORMATION
Welcome to 306 Timber Grove Rd! This beautiful 4-bedroom, 2.5-bath colonial home will exceed your expectations. You'll love the extra space and thoughtful layout, as this home was a former model home for Regional Homes of Maryland. It showcases their popular Mayfair model, complete with a whole house extension and an alternate kitchen floor plan. Step inside to find stunning hardwood floors on the main level, providing a warm and welcoming atmosphere. Upstairs and in the fully finished basement, you'll find cozy carpet that adds comfort and style. The spacious eat-in kitchen is a chef's dream! It features modern stainless steel appliances, a handy pantry for all your storage needs, and a large island that's perfect for meal prep or casual dining. The main level also offers plenty of space for entertaining and family gatherings. With large windows, the rooms are filled with natural light, creating a bright and airy feel throughout the home. Each of the four bedrooms provides ample space for rest and relaxation, and the 2.5 bathrooms are designed with convenience in mind. Don't miss the fully finished basement, which offers additional living space that can be used as a game room, home theater, or even a home office. The options are endless! Located in the friendly Timber Grove neighborhood, 306 Timber Grove Rd is close to schools, parks, and shopping centers. It's the perfect place to call home. Schedule a tour today and see for yourself why this house is the ideal choice for a new construction home without waiting for new construction build times!
$1,150,000
2204 Knox Avenue Reisterstown, MD 21136
- Type:
- Single Family
- Sq.Ft.:
- 6,874
- Status:
- NEW LISTING
- Beds:
- 5
- Lot size:
- 1 Acres
- Year built:
- 2000
- Baths:
- 5.00
- MLS#:
- MDBC2096922
- Subdivision:
- Tufton Springs
ADDITIONAL INFORMATION
"Tufton Springs" NV Colonial with over 7500 square feet of comfortable living space. The main level has the traditional living room and classic dining room plus the sunroom/conservatory which adds an extra touch of elegance and natural light to the home . The sunken family room with a raised hearth, gas fireplace and built-ins is just off the spacious kitchen with handsome cabinetry, SS appliances, center island, breakfast nook and a designated area perfect for enjoying your morning coffee or reading. There is also a handsome study with french doors, powder room and access to the screen porch , two decks and patio offering multiple options for outdoor enjoyment .The upstairs offers 4 bedrooms, 3 baths. The primary bedroom has two walk in closets, an oversized bath with jacuzzi, double vanities and shower. The 2nd & 3rd bedrooms are connected by a Jack & Jill bath and the fourth bedroom is en suite. The lower level is wide open & very spacious providing ample space for entertaining plus you have your own Billiard room(pool table included), bar with dishwasher & mini-frig and an extra bedroom or office and full bath. There are hardwood floors on the main level, whole house generator, newer appliances, roof - 2 years old with 50 year shingle, 2018 Heat pump and full House Generator. The house also has a side loading 2 car garage with additional parking in the driveway, fenced back yard. This house is a true gem providing the perfect blend of functionality, style and comfort.
- Type:
- Single Family
- Sq.Ft.:
- 1,700
- Status:
- Active
- Beds:
- 3
- Lot size:
- 0.16 Acres
- Year built:
- 1965
- Baths:
- 2.00
- MLS#:
- MDBC2097580
- Subdivision:
- Suburbia
ADDITIONAL INFORMATION
Meticulously taken care of single family home in Reisterstown, MD. Many upgrades for maintenance free living! Step into this beautiful home that boasts 3 generous sized bedrooms, 2 full baths, a eat-in kitchen, sunroom, fully finished basement, security cameras, all new Pella windows, and a large private laundry room! Out back you will find an entertainers paradise! With a large maintenance free covered deck, built in grill, beautiful landscaped yard, a fire pit, and a shed for all of your storage and gardening needs. Home was appraised prior to listing! Stop by and take a look at this gem before it's gone!
- Type:
- Single Family
- Sq.Ft.:
- 1,155
- Status:
- Active
- Beds:
- 3
- Year built:
- 1977
- Baths:
- 2.00
- MLS#:
- MDBC2096208
- Subdivision:
- Chestnut Hill
ADDITIONAL INFORMATION
Home will be carpet professionally cleaned before closing. Come see this hidden gem in the heart of Reisterstown! This meticulously maintained 3 bedroom, 2 bathroom condominium is a rare find, offering a perfect blend of comfort and convenience. Located on the ground floor this is ideal for people who don't want to walk up a lot of steps. Step into the spacious living room that welcomes you with warmth and charm. The open layout seamlessly connects the living area to a dining space,back patio and a well-appointed kitchen featuring ample cabinet space, making it a delightful spot for entertaining guests or enjoying quiet evenings at home. The generously sized bedrooms boast ample closet space, ensuring that storage is never a concern. The 2 full bathrooms and a stacked washer and dryer add to the convenience, providing a complete and comfortable living experience. Located only minutes away from 695,795 and 83 this is a commuter's dream. This condo is not just a residence; it's a gateway to a lifestyle enriched with accessibility. Enjoy the ease of reaching shopping destinations, dining options, and all the amenities you desire, right at your doorstep. Don't let this fantastic opportunity pass you by! Schedule a showing today and envision yourself calling this charming condo your new home. Embrace the comfort, convenience, and allure of 103 Fitz Ct, Unit T-2 â where quality living meets a prime location. Your dream home awaits!
- Type:
- Single Family
- Sq.Ft.:
- 1,850
- Status:
- Active
- Beds:
- 3
- Lot size:
- 0.23 Acres
- Year built:
- 1960
- Baths:
- 1.00
- MLS#:
- MDBC2097738
- Subdivision:
- Academy Acres
ADDITIONAL INFORMATION
*** Professional Photos coming*** Single story rancher nestled in the community of Academy Acres. Very convenient to 795 for a commute to Baltimore, Washington or Carroll County. Very cozy 3 bedroom, 1 bath all on one living floor. Fully finished basement with separate laundry room. Nicely landscaped with a large flat back yard for your fur family or young children to enjoy. This home boast of a new water heater installed 4 months ago, new energy efficient washer/dryer.
- Type:
- Single Family
- Sq.Ft.:
- 3,816
- Status:
- Active
- Beds:
- 4
- Lot size:
- 1.67 Acres
- Year built:
- 1979
- Baths:
- 4.00
- MLS#:
- MDBC2096890
- Subdivision:
- Shawan Valley
ADDITIONAL INFORMATION
Step into 13017 Heil Manor Drive, nestled in the Shawan Valley community of the Falls Road Corridor. This refined Colonial residence exudes sophistication with its recent updates and meticulous upkeep. Resting gracefully on 1.67 acres of professionally landscaped grounds adorned with mature trees, it offers a serene retreat. The main floor boasts 9â 8â ceilings and hardwood flooring throughout, creating an inviting ambiance. The living room, adorned with crown molding and recessed lighting, seamlessly flows into the spacious formal dining area, perfect for hosting festive gatherings. From there, step onto the screened porch, a tranquil spot to savor your morning coffee while overlooking the lush backyard. The heart of the home lies in its thoughtfully redesigned kitchen (2017), seamlessly connecting with the generous family room. Adorned with glass-front cabinets, paneled and stainless steel appliances, and a stylish built-in bar, it's an entertainer's dream. Sliding doors from the family room lead to a sunny deck and the screened porch, offering seamless indoor-outdoor living. Conveniently tucked between the garage and family room, the main floor laundry room provides easy access to the rear deck. Upstairs, discover four bedrooms, including a lavish primary suite renovated in 2019, boasting a spa-like bath with dual vanity sinks, walk-in shower, and soaking tub. Three additional bedrooms share a renovated hall bath. The expansive lower level features a large recreation room with sliding glass doors leading to the patio, along with an updated half bath and storage room. Pre-inspected for your peace of mind, refer to the Features Notes for a comprehensive list of updates. Don't miss the opportunity to explore this exquisite property during the first showings on Wednesday, May 22, 2024.
- Type:
- Single Family
- Sq.Ft.:
- 1,010
- Status:
- Active
- Beds:
- 3
- Year built:
- 1972
- Baths:
- 2.00
- MLS#:
- MDBC2097078
- Subdivision:
- The Gardens At Owings Mills
ADDITIONAL INFORMATION
WELCOME TO THE GARDENS AT OWINGS MILLS! THIS RARELY AVAILABLE 3 BEDROOM, 1.5 BATH UNIT FEATURES HARDWOOD FLOORING THROUGHOUT, SPACIOUS LIVING ROOM WITH ACCESS TO THE BACK PATIO. BUILT-IN LAUNDRY, PLENTY OF STORAGE SPACE. CLOSE TO PUBLIC TRANSPORTATION. UNIT IS CURRENTLY RENTED FOR $1800/MONTH. TENANT HAS BEEN LIVING IN THE PROPERTY FOR OVER 11 YEARS. RENT IS SUBSIDIZED BY SECTION-8 HOUSING PROGRAM. THIS PROPERTY IS AN INVESTOR'S DREAM. SOLD AS IS. WON'T LAST!
- Type:
- Single Family
- Sq.Ft.:
- 2,867
- Status:
- Active
- Beds:
- 4
- Lot size:
- 0.13 Acres
- Year built:
- 2001
- Baths:
- 3.00
- MLS#:
- MDBC2096056
- Subdivision:
- Glyndon Watch
ADDITIONAL INFORMATION
Welcome to this charming 4 bed, 2.5 bath home nestled in a quiet neighborhood. The open floor plan creates an easy flow for entertaining, while the kitchen features a spacious island, perfect for casual dining or meal prep. Outside, you'll find a lovely backyard with a shed, providing ample storage space and a peaceful retreat. With its comfortable layout and desirable features, this home offers the ideal blend of functionality and comfort for modern living.
- Type:
- Single Family
- Sq.Ft.:
- 2,796
- Status:
- Active
- Beds:
- 4
- Lot size:
- 4.77 Acres
- Year built:
- 1988
- Baths:
- 4.00
- MLS#:
- MDBC2096264
- Subdivision:
- Deer Cross
ADDITIONAL INFORMATION
Escape to your own private sanctuary in this custom-built contemporary Cape Cod-inspired home nestled on 4.5 acres of natural wooded beauty. With cedar siding blending seamlessly into the surroundings, this stunning property offers the perfect blend of modern luxury and tranquil nature. Step onto the welcoming covered front porch and enter into the two-story ceiling foyer, where hardwood floors lead you to the inviting living room. Here, a wood-burning fireplace with a mantel sets a cozy ambiance, while French doors open to one of three decks overlooking the breathtaking rear grounds. The gourmet eat-in kitchen is a chef's delight, featuring stainless steel appliances, a decorative backsplash, and a sunny breakfast nook surrounded by windows that invite the outdoors in. The formal dining room provides an elegant space for festive gatherings. On the main level, you'll find the convenient primary bedroom suite, complete with a private deck, wood-burning fireplace, en suite bath with a jetted soaking tub, ceramic tile shower surround, and views of the woods. A spacious walk-in closet adds to the suite's allure. An entry room with ceramic tile floors and garage access makes grocery unloading a breeze, while a powder room completes the main level. Upstairs, three spacious bedrooms await, along with a full bath for added convenience. The lower level offers a cozy recreation room with plush carpeting, access to the third deck, and a brick surround wood-burning stove set upon a raised brick hearth. An adjacent room is perfect as your fitness haven, offering tranquil views of the surrounding woods. A bonus room on the lower level provides versatility as a studio, office, or craft room, offering privacy and inspiration for creative endeavors. Complete your DIY projects in the storage area, equipped with a workbench and laundry facilities. A full bath on this level adds to the home's functionality. With its serene setting, thoughtful design, and modern amenities, this exquisite home offers the ultimate retreat from the hustle and bustle of everyday life. Don't miss your chance to experience the beauty and tranquility of this remarkable property. Schedule your showing today!
- Type:
- Single Family
- Sq.Ft.:
- 3,300
- Status:
- Active
- Beds:
- 4
- Lot size:
- 0.72 Acres
- Year built:
- 1917
- Baths:
- 2.00
- MLS#:
- MDBC2096782
- Subdivision:
- Upperco
ADDITIONAL INFORMATION
Beautifully Restored Home in Upperco, Arcadia Village **** 21155 is ACTUAL zip code, NOT 21136 Old House Dreams, New Home Feels Three Stories over 3300 + sq feet and Eminently Comfortable. Featuring Four Bedrooms + w/ Two Full Baths, Large Scale Closets w/ Room and an additional open floor plan space on the 3rd floor. Open Gathering Spaces on the Main and Third Levels. Tall Ceilings and Abundance of over scaled Windows allow Light to Stream in through the Open Floor Plan including Wide Hallway and Stairwells. This Home has Soo Many Incredible Features . Decorating and Personalizing the Spaces for any season will be fun . Enjoy living worry free with minimal maintenance. Great Point of Entry Space Features Throughout Include Pocket Doors, Paneled Glass Doors, Slate Flooring, Refinished Original Hardwoods and Stairs, Original Hardware throughout Wide Baseboard and Window Trim, Designer Lighting Fixtures, Ceiling Fans, LED Recessed Lighting, 8â Plus Tall Ceilings, Quality Sourced Materials and Finishes, New Roof, New Water Treatment System, Abundance of Kitchen Cabinetry, Extensive Stone and Masonry Porches, New Stamped Concrete Sidewalks, Replacement Windows, Mature Hardwoods, New Bathrooms and Kitchen, Geo Thermal System, Refinished Hardwoods, New Carpet, Two Exterior Outbuildings Heating and Cooling on all Four Levels w/ GeoThermal Systems Walk out Lower Level Large Stone & Concrete Front & Side Porches The Best Building Practices and Fine Craftsmanship will Outlast and Stand the Test of Time on this Beautifully Restored Home. Not only does this home just Look Beautiful, but Functions in a Way to Make Life More Enjoyable for many years to come.
- Type:
- Single Family
- Sq.Ft.:
- 3,382
- Status:
- Active
- Beds:
- 4
- Lot size:
- 0.41 Acres
- Year built:
- 1997
- Baths:
- 3.00
- MLS#:
- MDBC2095506
- Subdivision:
- Glyndon Mews
ADDITIONAL INFORMATION
One of a kind 4 bedroom, 2.5 bath cul de sac Victorian in desirable Glyndon Mews with gorgeous wrap around front porch and screened in gazebo overlooking private woodlands! Expansive main level with hardwood floors, home office with built ins, light filled sun room, remodeled granite eat-in kitchen with stainless steel appliances, gas cooking and 2 story family room with wood burning fireplace! Upper level owners suite with walk-in closet, jetted tub, separate vanities and spa shower. Oversized secondary rooms. Approximately 1800 sqft unfinished walkout basement with bathroom rough in and plenty of potential. Call today for your private showing!
$1,100,000
12605 Nancy Lee Court Reisterstown, MD 21136
- Type:
- Single Family
- Sq.Ft.:
- 5,200
- Status:
- Active
- Beds:
- 4
- Lot size:
- 1.19 Acres
- Year built:
- 2005
- Baths:
- 4.00
- MLS#:
- MDBC2094886
- Subdivision:
- Worthington Trace
ADDITIONAL INFORMATION
Live authentically. Pristine modern farmhouse. Epic rolling green expanse that goes on and on⦠bring your back yard vision and live it! Welcoming red doors set the tone for impeccable⦠bright⦠open concept interiors. Light abounds. Be inspired to create in your handsome cooking space that anchors all your celebrations and gatherings⦠Flow seamlessly to your great room and incredible deck that takes in verdant panoramic vistas and golden sunsets⦠A deck made for living⦠Lounge and imbibe under the stars. Lower level with practical glass doors that allow outdoor access with ease⦠Light and fresh⦠Stamp your aesthetic. A harmonious lifestyle awaits. Cultivate your existence. The art of uniting human and home. Sought after locale just minutes from Hunt Valley and equidistant to Greenspring Station⦠Close to John Browns Store.
- Type:
- Single Family
- Sq.Ft.:
- 5,570
- Status:
- Active
- Beds:
- 6
- Lot size:
- 1.99 Acres
- Year built:
- 1976
- Baths:
- 5.00
- MLS#:
- MDBC2096188
- Subdivision:
- Shawan Valley
ADDITIONAL INFORMATION
Site unseen offer received.
$1,150,000
2003 Belfair Lane Reisterstown, MD 21136
- Type:
- Single Family
- Sq.Ft.:
- 6,921
- Status:
- Active
- Beds:
- 6
- Lot size:
- 1.12 Acres
- Year built:
- 2002
- Baths:
- 6.00
- MLS#:
- MDBC2093500
- Subdivision:
- Greenspring
ADDITIONAL INFORMATION
WOW! SPECTACULAR BRICK FRONT COLONIAL WITH FABULOUS 4 YR NEW IN-LAW ADDITION ON 1ST FLOOR WHICH INCLUDES A SPACIOUS BEDROOM WITH LOTS OF WINDOWS, DEN OR SITTING ROOM, 2 WALK-IN CLOSETS PLUS A MAGNIFICENT QUARTZ BATH WITH LARGE SHOWER & A PRIVATE TREX PORCH OVERLOOKING THE REAR YARD. THIS HOME HAS 9 FT CEILINGS ON 1ST & 2ND LEVEL, A 3 CAR GARAGE & OVER 5700 SQ FT NOT INCLUDING FINISHED LOWER LEVEL. THE SOARING 2 STORY GRAND FOYER HIGHLIGHTS A DRAMATIC TURNED FRONT & BACK STAIRCASE. OFF THE FOYER IS A BRIGHT LIVING ROOM & SEPARATE DINING ROOM WITH BEAUTIFUL MOLDINGS & GLEAMING HARDWOOD FLOORS. THE FABULOUS GRANITE KITCHEN FEATURES A WALK-IN PANTRY, UPDATED STAINLESS APPLIANCES, GAS COOKTOP & A BRIGHT 2 STORY EATING AREA WITH FRENCH DOOR TO BRICK PATIO. THE EXPANSIVE FAMILY ROOM HAS FLOOR TO CEILING STONE FIREPLACE & OPENS TO THE HUGE WHITE KITCHEN. THERE IS ALSO A 1ST FLOOR STUDY. UPPER LEVEL INCLUDES 4 LARGE BEDROOMS & 3 FULL BATHS. THE SPACIOUS PRIMARY SUITE HAS A SITTING AREA THAT IS CURRENTLY USED AS AN OFFICE, 2 LARGE WALK-IN CLOSETS WITH ORGANIZERS & LUXURY BATH W/ VAULTED CEILING, SOAKING TUB WITH JETS & TILED SEPARATE SHOWER. THE PHENOMENAL LOWER-LEVEL SPACE INCLUDES A RECREATION RM WITH PLENTY OF SPACE FOR THE POOL TABLE, 5TH BR, FULL BATH, EXERCISE ROOM & HUGE STORAGE ROOM WITH BUILT-IN SHELVING THROUGHOUT. ENJOY SITTING ON YOUR BEAUTIFUL PATIO WITH MAGNIFICENT LANDSCAPING OVERLOOKING THE PRIVATE REAR YARD. UPDATES INCLUDE HOT WATER HEATER 2020, 2 HVAC SYSTEMS 2023 & HVAC IN PRIMARY SUITE 2022, APPLIANCES IN KITCHEN 2020, GUTTER GUARDS ON ALL GUTTERS. MOST DESIRABLE & CONVENIENT LOCATION. MUST BE SEEN!
- Type:
- Single Family
- Sq.Ft.:
- 1,680
- Status:
- Active
- Beds:
- 4
- Lot size:
- 0.04 Acres
- Year built:
- 1992
- Baths:
- 4.00
- MLS#:
- MDBC2095980
- Subdivision:
- Timbergrove
ADDITIONAL INFORMATION
OPEN HOUSE SATURDAY JUNE 1st 12-2 Lovely large remodeled townhome in sought after Village of Timbergrove! 4 bedrooms and 3.5 baths in three completely finished levels. Property backs to trees...nothing left to do but move in and enjoy!
- Type:
- Single Family
- Sq.Ft.:
- 4,094
- Status:
- Active
- Beds:
- 5
- Lot size:
- 0.27 Acres
- Year built:
- 2013
- Baths:
- 4.00
- MLS#:
- MDBC2095868
- Subdivision:
- Woodsyde Ridge
ADDITIONAL INFORMATION
This stunning colonial home in the Woodsyde Ridge neighborhood is like a dream come true! The spacious layout with five bedrooms and three and a half baths offers ample room for comfortable living and entertaining. The large windows flooding the home with natural light create a warm and inviting atmosphere throughout. The master suite, complete with a walk-in closet and remodeled bathroom featuring a walk-in waterfall shower, provides a luxurious retreat within the home. Convenience is key with an upper-level laundry room, making chores a breeze. The main level boasts both a formal sitting room and a family room off the kitchen, providing plenty of space for relaxation and gathering with loved ones. The fully finished basement adds even more living space with a fifth bedroom, full bathroom, and a versatile rec/theater room. The inclusion of the theater system is sure to enhance movie nights and entertainment experiences for the new homeowners. Situated on a quiet court within the neighborhood, the home offers peace and privacy, with minimal traffic from residents. The open field out back provides a perfect space for outdoor activities and hosting parties, while the neighborhood's desirable location adds to its appeal. Overall, this colonial home offers a blend of comfort, luxury, and practicality, making it an ideal choice for anyone looking for their dream home in Reistertown, MD, convenient to 795 and 695.
- Type:
- Single Family
- Sq.Ft.:
- 1,676
- Status:
- Active
- Beds:
- 4
- Lot size:
- 0.17 Acres
- Year built:
- 1999
- Baths:
- 3.00
- MLS#:
- MDBC2096392
- Subdivision:
- Glyndonwood
ADDITIONAL INFORMATION
FABULOUS & SPACIOUS split foyer featuring 3 bedrooms and 3 full baths: extra room in the basement can be used as office or den. Open concept with granite counter tops, hardwood floors, stainless steel appliances, & huge deck for entertainment. Please seller for appointment
- Type:
- Single Family
- Sq.Ft.:
- 1,459
- Status:
- Active
- Beds:
- 2
- Year built:
- 2015
- Baths:
- 2.00
- MLS#:
- MDBC2096014
- Subdivision:
- Gatherings At Quarry Place
ADDITIONAL INFORMATION
HOME is not a place; it is a FEELING! Welcome to Your Future Home! Enjoy easy living with this Aspen Model two-bedrooms, two baths, one-car garage condo in the amenity-rich community of the Gatherings at Quarry Place in Reisterstown. As you enter 601 Quicksilver, you and your guests are treated to a welcoming lobby with luxurious furnishings and elevators. Located on the second floor of this 55+ active adult community (only 1 Buyer needs to be 55 years old or older), Unit #201 has had only one owner and is in immaculate condition, including well-maintained hardwood floors, brand new carpeting in the bedrooms and fresh paint throughout. Natural light pours in through large windows with an eastern exposure. This condo provides the perfect work-from-home setting, with a bonus space near the entrance that can be used as an office and sits across from the kitchen and dining area. The kitchenâs granite countertops, tiled backsplash and stainless-steel appliances showcase the kind of high-end finishes that can be found throughout the condo. The living room has a gas fireplace and opens to a quiet, shaded balcony for enjoying your morning coffee or warm summer evenings. The primary bedroom has two closets, including a walk-in, plus a spacious sitting area. The primary bedroomâs bathroom includes an oversized shower with a bench and a roomy linen closet. On the other side of the condo, youâll find a spacious second bedroom with two closets, including another walk-in. The laundry room provides convenience, space to store a few other household needs and comes with a washer and dryer. The HOA includes access to a well-appointed clubhouse where neighbors gather to experience resort-style amenities such as a fitness center, outdoor pool, spacious patio, community garden and dog park, a one-mile walking trail for leisurely strolls and a 31-acre Quarry Lake with scenic water views. The property includes plenty of parking for your guests. The community is the best of all worlds â tucked away from the hustle and bustle, yet just minutes from I-795, shops and restaurants.
- Type:
- Single Family
- Sq.Ft.:
- 640
- Status:
- Active
- Beds:
- 1
- Year built:
- 1978
- Baths:
- 1.00
- MLS#:
- MDBC2094568
- Subdivision:
- The Huntsman Condominium
ADDITIONAL INFORMATION
Affordable one bedroom/one bath condo located in a serene setting. Condo fee includes landscaping, snow maintenance, water and a pool. Updates to flooring and bathroom. Very convenient to major travel routes, shopping and businesses. Recent updates ready for your move.
- Type:
- Single Family
- Sq.Ft.:
- 988
- Status:
- Active
- Beds:
- 2
- Year built:
- 1980
- Baths:
- 1.00
- MLS#:
- MDBC2095816
- Subdivision:
- Chestnut Hill
ADDITIONAL INFORMATION
Motivated Seller. Great location, just minutes from 795, Reisterstown Rd, schools, shopping centers, gas stations, and restaurants. Ready for immediate occupancy. Quick settlement preferred. To be Sold in As is Condition
- Type:
- Single Family
- Sq.Ft.:
- 3,230
- Status:
- Active
- Beds:
- 4
- Lot size:
- 1.08 Acres
- Year built:
- 2024
- Baths:
- 3.00
- MLS#:
- MDBC2095804
- Subdivision:
- Landens Ridge
ADDITIONAL INFORMATION
SPRING INCENTIVE! $10,000 towards closing and for contracts ratified by May 31, get an additional $10,000 toward options to make this Rainier your own! Classic, timeless styling with almost endless elevation options that include a gabled window extension, a columned portico or full front porch, flexibility with the front- or side-load garage, and so much more. The main level of the Rainier features a dramatic two-story foyer, elegant formal spaces, and a spacious kitchen open to the family room. The most flexible of all models, this floor plan can be easily and affordably customized to fit your needs. Landens Ridge is a 3 lot development, located in the Fairview Area of Reisterstown. The premium home sites are 1+ acres in size and offer the rare blend of a serene, rural location with convenient access to dining, shopping, entertainment, and commuter routes. Situated amidst the rolling fields where Reisterstown meets Upperco, the central location affords plenty of leisure opportunities with golf, craft breweries, indoor and outdoor recreation, parks and trails all just a short drive away. Presented in partnership with exclusive builder JMB Homes, Landens Ridge offers a unique opportunity to thoughtfully design a quality custom home in a picturesque rural location. Personalize one of 6 carefully curated floorplans to suit your needs, or meet with us to dream and design a one-of-a-kind home to perfectly suit your lifestyle.
© BRIGHT, All Rights Reserved - The data relating to real estate for sale on this website appears in part through the BRIGHT Internet Data Exchange program, a voluntary cooperative exchange of property listing data between licensed real estate brokerage firms in which Xome Inc. participates, and is provided by BRIGHT through a licensing agreement. Some real estate firms do not participate in IDX and their listings do not appear on this website. Some properties listed with participating firms do not appear on this website at the request of the seller. The information provided by this website is for the personal, non-commercial use of consumers and may not be used for any purpose other than to identify prospective properties consumers may be interested in purchasing. Some properties which appear for sale on this website may no longer be available because they are under contract, have Closed or are no longer being offered for sale. Home sale information is not to be construed as an appraisal and may not be used as such for any purpose. BRIGHT MLS is a provider of home sale information and has compiled content from various sources. Some properties represented may not have actually sold due to reporting errors.
Reisterstown Real Estate
The median home value in Reisterstown, MD is $275,000. This is higher than the county median home value of $242,700. The national median home value is $219,700. The average price of homes sold in Reisterstown, MD is $275,000. Approximately 53.58% of Reisterstown homes are owned, compared to 40.64% rented, while 5.78% are vacant. Reisterstown real estate listings include condos, townhomes, and single family homes for sale. Commercial properties are also available. If you see a property you’re interested in, contact a Reisterstown real estate agent to arrange a tour today!
Reisterstown, Maryland 21136 has a population of 26,903. Reisterstown 21136 is less family-centric than the surrounding county with 27.86% of the households containing married families with children. The county average for households married with children is 29.92%.
The median household income in Reisterstown, Maryland 21136 is $67,610. The median household income for the surrounding county is $71,810 compared to the national median of $57,652. The median age of people living in Reisterstown 21136 is 37.6 years.
Reisterstown Weather
The average high temperature in July is 87.7 degrees, with an average low temperature in January of 24.2 degrees. The average rainfall is approximately 43.6 inches per year, with 21.9 inches of snow per year.
