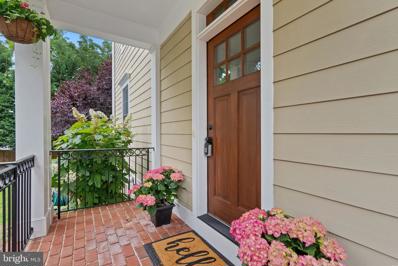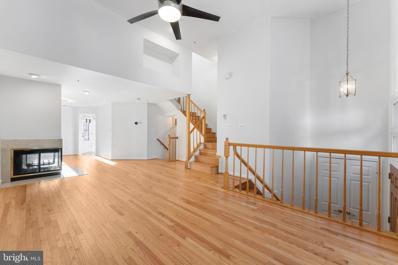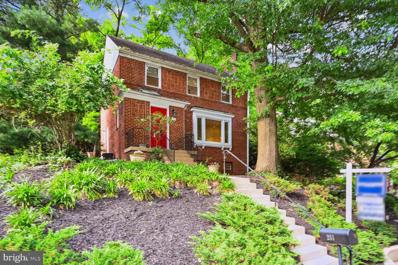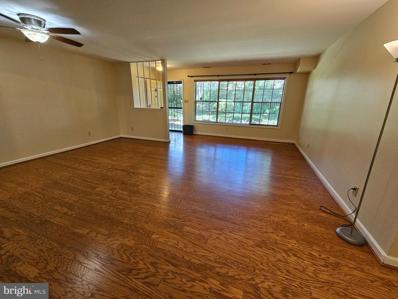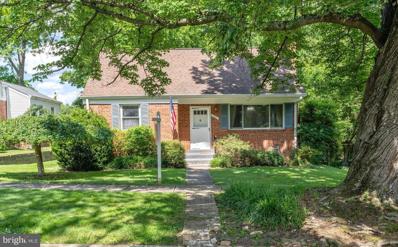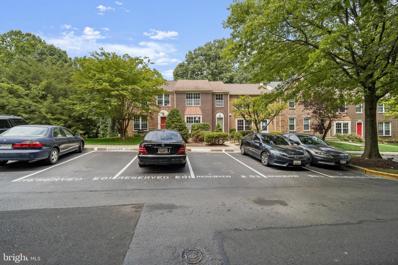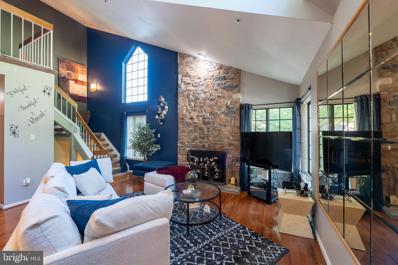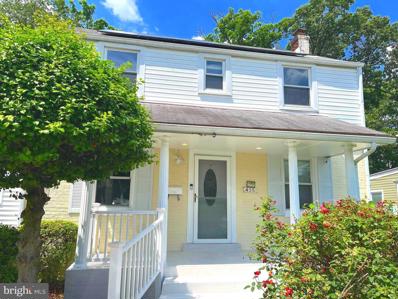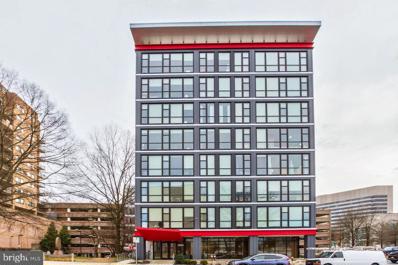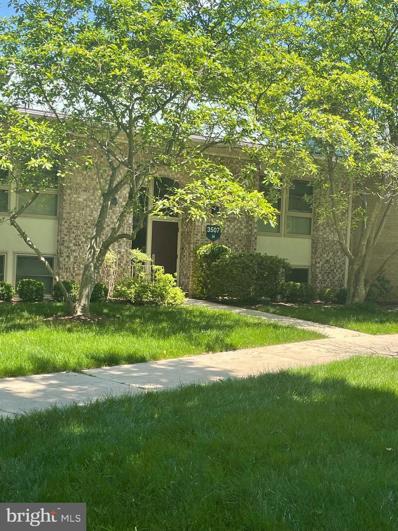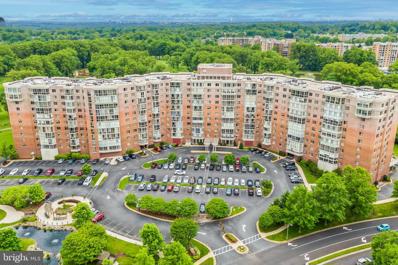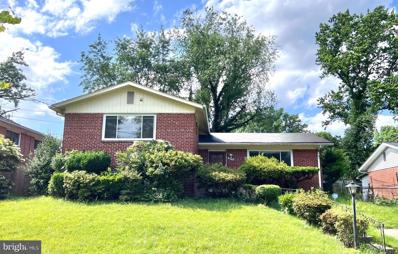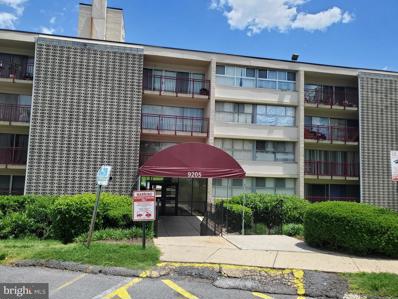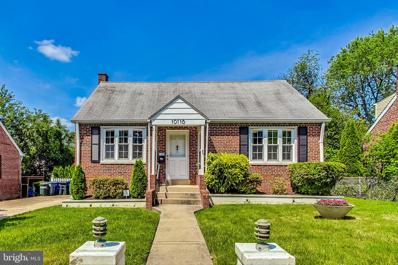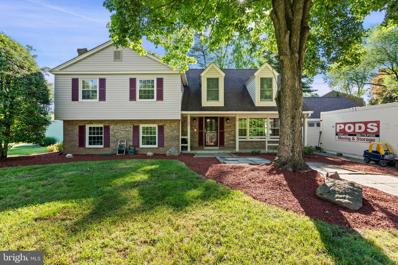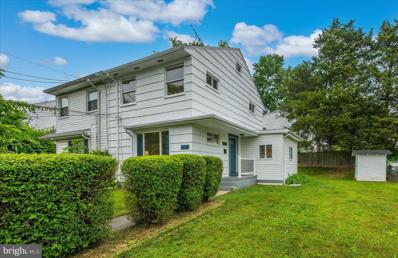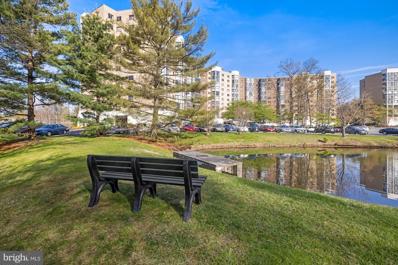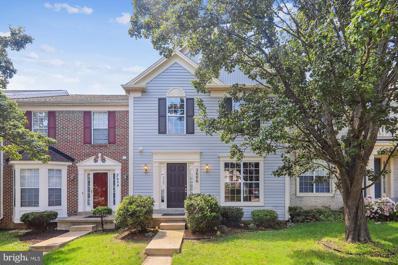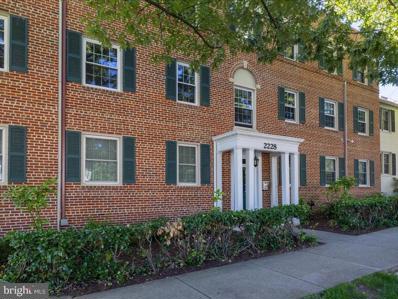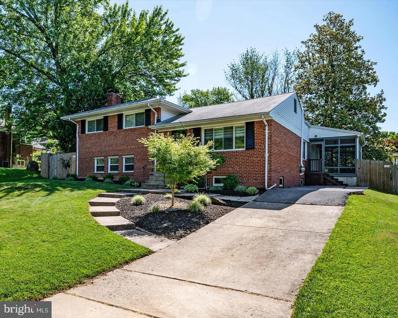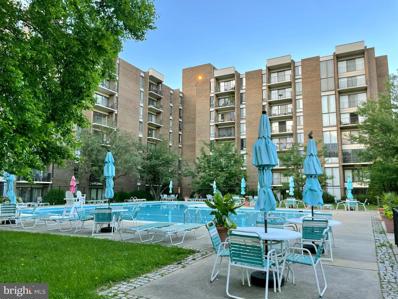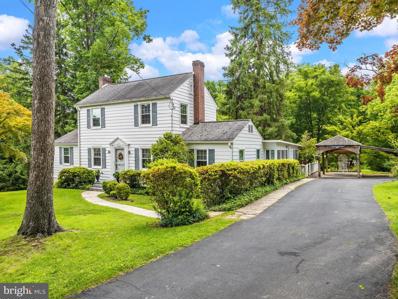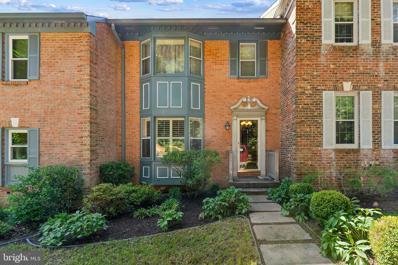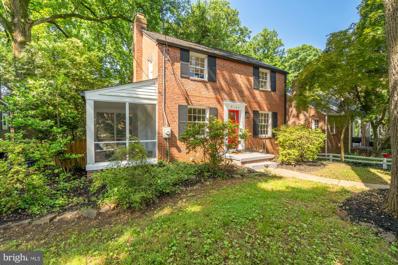Silver Spring MD Homes for Sale
- Type:
- Townhouse
- Sq.Ft.:
- 2,773
- Status:
- Active
- Beds:
- 5
- Lot size:
- 0.06 Acres
- Year built:
- 2010
- Baths:
- 5.00
- MLS#:
- MDMC2134572
- Subdivision:
- Woodside
ADDITIONAL INFORMATION
New in Woodside! Welcome home to this spacious five bedroom four-level townhome - close to everything Silver Spring has to offer in a quiet setting where trees abound. Up through the covered entrance, youâll find the main level featuring open concept living, dining and kitchen. The living room opens to a side porch overlooking the fenced yard while the kitchen boasts stainless steel appliances, granite countertops, and an island with seating. A bedroom makes for a great home office. A powder room and plenty of storage complete the main level. Upstairs youâll find a second-level primary suite with a walk-in closet and a huge bathroom with double vanities, a jetted tub and a large shower. There is also an additional bedroom with en-suite bath, a second-floor laundry and loads of storage. On the third level is a charming bonus room, a bedroom and full bath. The lower level has a family room/bedroom with egress, a full bath and access to the two-car garage.
- Type:
- Single Family
- Sq.Ft.:
- 1,800
- Status:
- Active
- Beds:
- 3
- Lot size:
- 0.04 Acres
- Year built:
- 1990
- Baths:
- 4.00
- MLS#:
- MDMC2131940
- Subdivision:
- Westchester
ADDITIONAL INFORMATION
Wow! Fantastic townhome in the quiet, cozy Westchester neighborhood thatâs walkable to restaurants, the METRO, Sligo Creek trails, and all the major roads. From the moment you walk inside youâll feel the expansiveness. Youâll notice the NEW sanded and stained hardwood floors throughout the main level and on the stairs. The soaring ceiling in the great family area invokes a feeling of true freedom â and youâll love the fireplace on those cold Winter days. A recently updated kitchen comes with an eat in area â perfectly situated off of the dining area and the massive deck (grilling and chilling). Plus thereâs a convenient 1/2 bathroom tucked away on the main level. The upstairs gives you 3 bedrooms and 2 bathrooms â with the perfectly elevated Master Bedroom with soaring, vaulted ceilings providing the perfect retreat. The grandiose, en suite spa bathroom â naturally lit from 2 large sky lights â includes a soaking tub, separate shower with NEW glass walls and door, a double vanity, a walk-in closet, and a bonus, massive extra storage area. The lower level provides another 1/2 bathroom, laundry, direct access to the garage, and plenty of space for an entertainment area, another sleeping area for guests (pullout couch might be ideal), or whatever you desire. In the garage, youâll love the extra storage space. This townhome has NEW flooring throughout (minus bathrooms) and has been freshly painted from lower level all the way to the top. Make the time to see this townhome now before itâs gone â and get ready for your new home!
- Type:
- Single Family
- Sq.Ft.:
- 1,710
- Status:
- Active
- Beds:
- 3
- Lot size:
- 0.14 Acres
- Year built:
- 1948
- Baths:
- 3.00
- MLS#:
- MDMC2132126
- Subdivision:
- Sligo Park Hills
ADDITIONAL INFORMATION
Enjoy living in your own "top of the town"! Great views and private...Steps from Sligo Creek "Dale DrivePark", Nolte Park and future Purple line! Short distance to Silver Spring Metro!! Bright and Sunny Colonial! Freshly Painted, Professional Landscaping, 3 Bedrooms 2 and a half baths! Updated Kitchen, Glass front Cabinetry, Gleaming Hardwood floors on main and upper Levels! Updated 2nd bath, Primary bedroom bath! Lower level recreation room, laundry / workshop room and WALK-OUT to SIDE YARD for easy access for all your patio furniture in the colder months. Gas Heat and relined working fireplace! Enjoy nature from your patio off dining room!
- Type:
- Single Family
- Sq.Ft.:
- 1,218
- Status:
- Active
- Beds:
- 2
- Year built:
- 1965
- Baths:
- 2.00
- MLS#:
- MDMC2134878
- Subdivision:
- Woodside Village
ADDITIONAL INFORMATION
Stunning 2 bed & 2 full bath garden condo located on a quiet back street in Silver Springâs Woodside Village neighborhood. 1 level living at its finest! Spacious living room, an upgraded kitchen and bath. Hardwoods throughout. Lots of Natural light! Sep. Dining room, Quartz countertops, 42" cabs providing abundant storage with a pull-out pantry, and stainless appliances that include a built-in microwave & gas stove. The Master bedroom has been upgraded with a custom bath and walk-in closet w/organizers, dual marble vanity, and glass enclosed shower. Second bedroom, a hall bath, and a laundry room with additional storage space, to complete this one level living home. Just mins to 495, Forest Glen Metro station, and Lyttonsville bus stop is just on the corner, Colesville Road/ Rt 29, and additional major commuter routes to Washington, D.C. Enjoy a variety of shopping, dining, and entertainment at nearby downtown Silver Spring, and explore Sligo Creek Park offering a paved hiker-biker path, picnic areas, public tennis courts, and playgrounds.
- Type:
- Single Family
- Sq.Ft.:
- 1,729
- Status:
- Active
- Beds:
- 4
- Lot size:
- 0.15 Acres
- Year built:
- 1952
- Baths:
- 2.00
- MLS#:
- MDMC2132440
- Subdivision:
- Northwood Village
ADDITIONAL INFORMATION
Nestled on a quiet street in the wonderfully diverse Northwood Village, this lovingly maintained Cape Cod home exudes character and offers an inviting sanctuary for those seeking a place to call home. Prime Location Located approximately three miles north of the intersection of Colesville Road and Georgia Avenue in downtown Silver Spring, this home enjoys an enviable spot in the middle of a vibrant community. Within a short stroll, you'll find plenty of nature trails and parks, perfect for leisurely walks and outdoor activities. Families will appreciate the close proximity to an elementary school, while city dwellers and commuters will benefit from a 20-minute Metro ride to Union Station, making daily commutes a breeze. Access to the beltway is just a few minutes' drive away, providing convenient travel options. Convenient Amenities The surrounding area offers an array of conveniences, from an abundance of shops, services, and amenities in nearby shopping centers and plazas to a community pool, library, and grocery store, all within a short drive. Public transportation is easily accessible with a nearby bus stop providing easy access to the Metro's red line. Nature enthusiasts will love the proximity to surrounding nature trails and parks. Amidst all this convenience, you'll still experience the warm, close-knit community atmosphere unique to Northwood Park. Inviting Interior Step inside this charming abode, where the main level welcomes you with a cozy living room featuring a brick fireplace, offering a comfortable space to unwind. The kitchen boasts recently updated appliances and sleek granite countertops The main floor also includes two well-appointed bedrooms and a full bathroom. Spacious Upper Level Venture to the upper level, where two freshly painted, generously sized bedrooms with spacious walk-in closets await, connected by a full bath in the hallway. Versatile Lower Level The partially finished lower level offers versatility with two rooms sporting durable ceramic tile floors, suitable for a gym, recreation area, or office space. The utility room houses laundry facilities, a new HVAC system, a recently updated hot water boiler, and a workshop space perfect for carpentry enthusiasts. Additional Features Fresh paint throughout the house and hardwood floors add to the charm, while the large storage shed in the backyard and a screened porch right off the kichen is an added bonus. Don't miss the opportunity to make this well-maintained 4-bedroom, 2-bath Cape Cod your very own Home Sweet Home. Come and experience the charm, convenience, and warmth that this home has to offer.
- Type:
- Single Family
- Sq.Ft.:
- 1,456
- Status:
- Active
- Beds:
- 3
- Lot size:
- 0.04 Acres
- Year built:
- 1985
- Baths:
- 4.00
- MLS#:
- MDMC2134578
- Subdivision:
- Dumont Oaks
ADDITIONAL INFORMATION
Great property for homeowners who are willing to bring their creativity and make this their own! Walk in to the lovely house with open floor plan. Featuring a spacious living and dining area combo perfect for entertaining. Walk further and you will find the kitchen with center island and table space to the right! With a sliding glass door that leads you to deck with a great view of your private backyard and trees! A guest half bath can also be found on the main level. The stairs leads you to the upper level were you will find a Primary Bedroom, the biggest room with its own full bathroom. Then there are 2 more generous sized bedrooms and 1 full bathroom. All of these are very well maintained! Go down the basement for a family area or additional storage. With separate washer/dryer area and a full bathroom. Make this the perfect place to call home! Hurry and schedule your showing now!
- Type:
- Townhouse
- Sq.Ft.:
- 1,184
- Status:
- Active
- Beds:
- 2
- Year built:
- 1988
- Baths:
- 2.00
- MLS#:
- MDMC2134248
- Subdivision:
- The Monterey
ADDITIONAL INFORMATION
Welcome to 3457 Hewitt Ave, #203 at The Monterey!! This beautifully updated 2-bedroom, 2-bathroom end unit townhouse condo, is located in the vibrant heart of Silver Spring, in the Aspen Hill area. This modern home offers the perfect blend of comfort, style, and convenience, making it an ideal choice for first-time homebuyers, young professionals, or those looking to downsize. The generous floor plan, with cathedral ceilings, offers ample natural light, creating a warm and inviting atmosphere. Enjoy cooking in the fully equipped kitchen featuring stainless steel appliances, plenty of cabinet space, and an eat-in island. The elegant open concept living and dining area is perfect for entertaining guests or relaxing after a long day. Ideas for usage of the upstairs loft include a third bedroom, office space, or a game room. Two well-appointed bedrooms offer plenty of closet space and comfort. The primary bedroom with en suite bathroom boasts a luxurious whirlpool jet tub for the ultimate relaxation. Step outside to your private balcony to enjoy your beverage of choice while overlooking the lush and well-maintained community grounds. Enjoy having your own dedicated reserved parking space, as well as one for your guests. LOCATION, LOCATION, LOCATION! Major highways and public transportation, including the Red Line Metro, are just a stoneâs throw away and make your commute a breeze. With downtown Silver Spring just minutes away, there is no shortage of shopping, dining, and entertainment options. This home is also close to several parks and recreational areas, perfect for outdoor enthusiasts. Donât miss this opportunity to own a beautiful condo in one of Silver Springâs most sought-after locations. Schedule a tour today and make 3457 Hewitt Ave, #203, your new home! Offer deadline is Wednesday, June 12, by Noon.
- Type:
- Single Family
- Sq.Ft.:
- 3,270
- Status:
- Active
- Beds:
- 5
- Lot size:
- 0.12 Acres
- Year built:
- 1943
- Baths:
- 4.00
- MLS#:
- MDMC2134464
- Subdivision:
- None Available
ADDITIONAL INFORMATION
Step right in to the house you've been waiting for. Look no further, the wait is over. This stunning property offers a perfect blend of space, comfort, style, and convenience. You will be surprised by the immense amount of space that you will find. This home showcases a temporary yet traditional sense of style with complementary colors that will make you feel right at home. As soon as you walk in, its trendy, fresh, and inviting. As you enter you begin with a formal living room; to its left-hand side you have a den with a built-in bookshelf. This space is perfect for your home office or perhaps a bonus room. As you continue to walk further you will find yourself with a main level master bedroom, with its own walk-in closets, and large tub to sit and relax after a long day. To the right you will find yourself with a formal dining area. As you continue you will find a large kitchen with granite countertops and stainless-steel appliances. There is a breakfast area in the kitchen, another built in shelf, and pantry. The kitchen transitions to its very own spacious sunroom. This room will have you fall in love with its large windows, immense amount of space, and its very own half bathroom. The sunroom will serve perfectly as an entertainment area. This sunroom allows you to walk to its deck/porch where you can grill and entertain your guest. The basement has its own living room space, kitchen, full bathroom, and its own walkout doorway. This home is conveniently located close to interstate highway 495, Washington D.C., shopping, dining, MCPS schools, library, parks and recreation. Don't delay, you must see this home for yourself.
- Type:
- Single Family
- Sq.Ft.:
- 549
- Status:
- Active
- Beds:
- 1
- Year built:
- 1964
- Baths:
- 1.00
- MLS#:
- MDMC2134052
- Subdivision:
- Downtown Silver Spring
ADDITIONAL INFORMATION
BACK ON THE MARKET!! ATTENTION BUYERS!! Assumable FHA Mortgage at a 3.625% interest rate!! This space is modern, convenient and functional! The space includes washer/dryer in-home, one large bedroom closet, one large storage closet, and a bathroom with standup shower. The kitchen has stainless steel appliances. Calling all minimalists!!! The building has key-fob entry. There are many building amenities which include a fitness room, roof terrace, bike storage room, separate unit storage, sky lounge, 7 day/week concierge and sophisticated lobby with fireplace. Stroll down to the Starbucks for a cup of coffee or stop by one of the many local restaurants, music venues, and farmerâs markets, and local fitness centers in the area as well. Youâll love the convenience of transportation, parking, shopping and dining all right outside your front door, and the new 2024 State of the Art MoCo Recreation/Aquatic Center across the street too!
- Type:
- Single Family
- Sq.Ft.:
- 990
- Status:
- Active
- Beds:
- 1
- Year built:
- 1967
- Baths:
- 1.00
- MLS#:
- MDMC2134620
- Subdivision:
- Leisure World
ADDITIONAL INFORMATION
Welcome to Mutual of Leisure World, Silver Spring, MD, a senior (55 plus years) living community. Nestled within a garden-style building, this One-Bedroom Cooperative offers comfort, convenience, & community. Spacious Living, Well-Equipped Kitchen with new appliances & convenient layout. Private Patio - enjoy & relax amidst lush greenery & serene surroundings. Community Amenities abound - residents have access to a wide range of amenities, including golf courses, swimming pool, fitness center, & social clubs. Conveniently located, offers easy access to shopping, dining, entertainment, and healthcare facilities. Nearby walking trails, recreational opportunities, residents can enjoy their lifestyle in a picturesque setting. More than just a place to live, from social gatherings & events to shared interests & hobbies, there are endless opportunities to connect. First Time homebuyers get up to 3% closing cost credit by taking the HomeReady Home-Buyer Course Submit offers at HomePath site
- Type:
- Single Family
- Sq.Ft.:
- 930
- Status:
- Active
- Beds:
- 1
- Year built:
- 2004
- Baths:
- 2.00
- MLS#:
- MDMC2134508
- Subdivision:
- Overlook At Leisure World
ADDITIONAL INFORMATION
Welcome home to this beautiful and sun-drenched 55+ gated community - Leisure World. This lovely condo features 1 bedroom, 1.5 baths with a year-round sunroom with panoramic views of the golf course. Freshly painted and brand new carpet. Also features cozy living room, kitchen with breakfast area, separate dining area, spacious bedroom with full bath and walk in closet. Unit includes an oversized garage parking space & 3 storage units.. one space is assigned to the unit and the 2 others are separately owned . Come enjoy the many amenities that Leisure World has to offer to include a shuttle system, art studio, wood shop, game room, restaurants, golf course, tennis courts, indoor/outdoor pools, on-site post office and so much more. You will never have to leave home! The seller has paid the condo fee through December 2024 - Buyer to reimburse seller for the condo fee at settlement from date of settlement through December 2024. Sold "as is "
- Type:
- Single Family
- Sq.Ft.:
- 1,497
- Status:
- Active
- Beds:
- 4
- Lot size:
- 0.14 Acres
- Year built:
- 1959
- Baths:
- 3.00
- MLS#:
- MDMC2134442
- Subdivision:
- Montgomery Knolls
ADDITIONAL INFORMATION
Location, location and location! Nestled in the charming and desirable neighborhood of Silver Spring with great curb appealing, this inviting home features 4 bedrooms, 2 1/2 baths, and a peaceful back patio and backyard perfect for enjoying outdoor relaxation. With ample space for both unwinding and entertaining, this property offers a warm and cozy ambiance for creating lasting memories. This home comes with a perfect layout with many potentials.
- Type:
- Single Family
- Sq.Ft.:
- 2,272
- Status:
- Active
- Beds:
- 4
- Lot size:
- 0.14 Acres
- Year built:
- 1951
- Baths:
- 3.00
- MLS#:
- MDMC2134502
- Subdivision:
- Oakview
ADDITIONAL INFORMATION
- Type:
- Other
- Sq.Ft.:
- 1,207
- Status:
- Active
- Beds:
- 3
- Year built:
- 1964
- Baths:
- 2.00
- MLS#:
- MDPG2114714
- Subdivision:
- Presidential Park
ADDITIONAL INFORMATION
- Type:
- Single Family
- Sq.Ft.:
- 2,244
- Status:
- Active
- Beds:
- 5
- Lot size:
- 0.15 Acres
- Year built:
- 1947
- Baths:
- 3.00
- MLS#:
- MDMC2133984
- Subdivision:
- McKenney Hills
ADDITIONAL INFORMATION
Welcome to this stunning single-family home in East Kensington, MD! This 1942 Cape Cod has only had three owners, all of whom lovingly maintained and updated this surprisingly spacious home! From the lighted front path, you'll enter into the original living room space of the home, a very flexible space for an office/library/den/guest space. Off the living room, there are two spacious bedrooms and a full bathroom with the original 1942 tub and tile surrounds, brand new toilet, updated vanity, and new plumbing. From the driveway, utilize the side entrance to a newly tiled foyer/mudroom space, access to the basement, and entry to the spacious addition - with wide-plank sound deadening white oak floors, a separate dining space open to the gracious kitchen with well-made cabinetry, stainless steel appliances, newer built in oven & microwave, and a large pantry space (plumbed for laundry, if you'd prefer a first floor laundry space). The living room is filled with light and looks out to the back yard, complete with a nice sized composite deck with built-in roll up awning for entertaining, relaxing, or a summer meal. The first floor is largely accessible space, and with three entrances, it would be easy to build a ramp access from the driveway to make it a fully accessible home. Upstairs, the primary suite awaits with a newly renovated bathroom and a large walk in shower, an entire wall of large closets, and a second bedroom space - great for a nursery, a home office, or make the second floor a deluxe primary suite with a sitting area. On the lower level, a large bedroom gets loads of light from a south-facing egress window. The huge recreation room is great for entertaining, guests, a home gym, and more. Loads of storage abound with multiple closets and a walk-in crawl space. Full bathroom on the lower level is great for visiting guests! The utility room has laundry and additional storage under the stairs. The home has a 2 year old tankless boiler to supply both heat in several zones & hot water to the home. A high velocity A/C system has been well maintained. A radon abatement system is installed, as well as basement water proofing & sump pump system. The large yard boasts loads of great new plantings, including an arbor vitae hedge, lavender, blueberry bushes, daffodills, and more! The storage shed is a DIY'ers dream come true - with both electrical and heating plumbed to the shed, with built in storage cubbies & workbench.
- Type:
- Single Family
- Sq.Ft.:
- 2,674
- Status:
- Active
- Beds:
- 5
- Lot size:
- 0.4 Acres
- Year built:
- 1966
- Baths:
- 4.00
- MLS#:
- MDMC2131292
- Subdivision:
- Sherwood Forest
ADDITIONAL INFORMATION
Presenting a meticulously maintained â5-bedroom, 3.5-bathroom split level, this quality single-family home seamlessly blends indoor elegance with the tranquility of the great outdoors. This home offers the perfect blend of comfort, convenience and natural beauty. The primary bedroom retreat with its own sitting area with fireplace, luxury spa ensuite bath with jetted tub and oversized jetted shower as well as a large walk- in closet with dressing area. The kitchen is fully upgraded with quartz countertop and stainless steel appliances. The sunroom floods the house with light because it is off to the side on the back - it's more like a four season sunroom, with a lot of versatility (could be used as a retreat area overlooking the yard or as a childrenâs playroom) a great family home that offers lots of retreat areas for parents and guests. Walking distance and zoned for Westover Elementary school, a top rated elementary school in eastern Montgomery County. This home offers abundant space for comfortable living and entertaining, this property embodies a perfect balance of practicality and sophistication. With attention to detail evident throughout, the home boasts a graceful fusion of functionality and aesthetic charm, creating a serene sanctuary for its residents. The seamless transition between indoor elegance and the peaceful ambiance of the great outdoors creates a harmonious living environment that is truly unparalleled. This property exemplifies a perfect combination of luxury and serenity, making it an ideal choice for those seeking a sophisticated yet tranquil lifestyle.â From top to bottom, this home is designed to elevate your lifestyle and provide the utmost comfort and convenience. With its blend of stylish features and practical amenities, it's truly a place you'll be proud to call home. Schedule a tour today and experience the perfect balance of luxury, comfort, and functionality! Explore the endless possibilities this exquisite home has to offer and make your dream of upscale living a reality.
- Type:
- Twin Home
- Sq.Ft.:
- 1,154
- Status:
- Active
- Beds:
- 4
- Lot size:
- 0.09 Acres
- Year built:
- 1950
- Baths:
- 2.00
- MLS#:
- MDMC2133974
- Subdivision:
- Connecticut Avenue Estates
ADDITIONAL INFORMATION
Beautifully updated home with a unique layout that includes a main-level full bathroom, main-level bedroom/office space, and top-floor loft. The back deck extends the space outside to the fenced yard and patio. Upstairs, you'll find the second updated bathroom and three additional bedrooms. The circular staircase to the loft makes the space the perfect place to relax. Hardwood floors throughout. Full-size washer and dryer on the main level. Convenient to parks, restaurants, shopping, and public transportation. Offer deadline noon Tuesday (6/4).
- Type:
- Single Family
- Sq.Ft.:
- 990
- Status:
- Active
- Beds:
- 2
- Year built:
- 1984
- Baths:
- 2.00
- MLS#:
- MDMC2133014
- Subdivision:
- Greens At Leisure World
ADDITIONAL INFORMATION
Discover serene living in this beautifully updated 2-bedroom, 2-bath home, nestled in a picturesque senior living community. Enjoy tranquil views of trees, ponds, and a golf course from the comfort of your low 4th-floor location. Fresh & Modern: Fresh paint throughout and new wood-look flooring in the living room, dining room, foyer, and kitchen. New carpet in both bedrooms. Updated Kitchen: Granite counters and brand new stove and microwave. Refrigerator and washer/dryer (2023), dishwasher (2020 but never used). Freshly painted cabinets & nickle handles. Spacious Storage: Large coat closet and an additional large storage closet off the foyer. PLUS walk-in closet in the primary bedroom. Bright & Airy: Abundant natural light fills the space, creating a warm and inviting atmosphere. Community: The larger community of Leisure World itself is a haven of leisure and security, with 24-hour security gates providing peace of mind and a secured building, too. Offering a plethora of amenities, including two clubhouses, both indoor and outdoor pools, and an optional golf course membership for enthusiasts. Immerse yourself in community life with over 85 clubs to join, fostering vibrant connections with like-minded neighbors. Offer deadline Tuesday, June 4 at 10:00 a.m.
- Type:
- Single Family
- Sq.Ft.:
- 2,390
- Status:
- Active
- Beds:
- 3
- Lot size:
- 0.04 Acres
- Year built:
- 1993
- Baths:
- 4.00
- MLS#:
- MDMC2131100
- Subdivision:
- Longmead
ADDITIONAL INFORMATION
Deceptively large and exceptionally spacious! This large charming 3 bed, 3 and 1/2 bath townhouse, boasting timeless curb appeal in a fabulous location (cross the street and youâre at the community pool!), features a primary bedroom with vaulted ceiling, granite countertops, updated bathrooms, and new kitchen flooring. *** A spacious deck overlooks a grassy knoll â perfect for morning coffee, happy hour with your neighbors, or backyard soccer games. *** Lower level boasts a second kitchen, private office space, and a bonus rec room. *** Two sets of washer/dryers! Just moments from convenient shopping and amenities, and close access to the ICC.
- Type:
- Single Family
- Sq.Ft.:
- 843
- Status:
- Active
- Beds:
- 2
- Year built:
- 1948
- Baths:
- 1.00
- MLS#:
- MDMC2134230
- Subdivision:
- Rock Creek Gardens
ADDITIONAL INFORMATION
Welcome to unit 201! Newly renovated, this charming second floor unit is drenched in natural light, and overlooks Rock Creek Garden Condominium's beautiful lawns and swimming pool. The new kitchen boasts brand new appliances from the coveted GE Cafe line, including a Wi-Fi enabled oven. Gorgeous new cabinetry with bronze finishes add a splash of elegance to the open-concept kitchen, where your friends and family will gather to build memories. The new, European-inspired bathroom adds an oasis of calm to the unit, which also has a new washer/dryer and HVAC unit. The spacious living room has a new, top-of-the-line Minka-Aire ceiling fan, and the gorgeous wood floors throughout the unit have just been refinished. Truly, no details were spared in this state-of the-art renovation. From light fixtures to door knobs, every detail was carefully chosen to create a peaceful environment that is move-in ready. Rock Creek Gardens Condominium is a coveted address in Silver Spring, and unit 201 is a gem within the community. Come enjoy the swimming pool and picnic areas, along with ample on-site parking (spaces are not deeded or reserved) and meticulously cared-for lawns and gardens. Your new home awaits. Schedule a viewing before this jewel flies off the market.
- Type:
- Single Family
- Sq.Ft.:
- 2,573
- Status:
- Active
- Beds:
- 4
- Lot size:
- 0.24 Acres
- Year built:
- 1956
- Baths:
- 3.00
- MLS#:
- MDMC2134262
- Subdivision:
- Burnt Mills Manor
ADDITIONAL INFORMATION
Boasting four finished levels of living space, this freshly renovated home with addition, boasts an open floor plan that includes a recently renovated custom gourmet kitchen with abundance of counter space & cabinetry, commercial-grade stainless steel appliances including 5 burner gas cooktop and wall oven, quartz countertops including 8' X 6' island with seating space, under cabinetry lighting, pantry and tiled backsplash, kitchen is open to main level living room and family room with cathedral ceiling, 4 skylights and array of windows to capture natural sunlight with access to 9 x 16 screened porch and rear deck , Gleaming hardwood floors throughout the main and upper level! Upper level offers 3 well-sized bedrooms including primary bedroom with remodeled private bathroom with rain shower faucet in tiled shower, Hall bath was also updated and offers a tub/shower, upgraded vanity & fixtures and tiled surround & floor, A second family room greets you just a few steps down from the main living with wood burning brick fireplace. A 4th bedroom and 3rd full remodeled bath is also located on this level along with the laundry/utility area, And if all this isn't enough? There is ANOTHER finished level with 3rd family/recreation room, office/playroom/gym/5th BR all with recently installed laminate flooring , recessed lighting and utility room with mechanicals and door to outside, Roof installed 2012, HVAC installed 2012, Water Heater 2009 The outdoor space has been nicely landscaped and offers a rear fenced yard, deck off kitchen that leads to paver patio, lawn & garden space (with irrigation to garden space), screened porch and includes an oversized shed for all your outdoor equipment and outdoor toys, There is a lot to love about this home including all the attention to detail and finishes but it isn't often that you find a home that the floor plan offers living space, so everyone has the rooms and space to spread out and enjoy. This property is conveniently located to the recently rebuilt Burnt Mills Elementary School (2023), the Northwest Branch trail entrance and easy access to desired services and amenities which include grocery store and coffee shops within walking distance, 5 minute commute to Sligo Creek Trail and commuter distance to the DC, Baltimore and Annapolis areas.
- Type:
- Single Family
- Sq.Ft.:
- 904
- Status:
- Active
- Beds:
- 1
- Year built:
- 1969
- Baths:
- 1.00
- MLS#:
- MDMC2134208
- Subdivision:
- Americana Finmark
ADDITIONAL INFORMATION
Welcome to 9900 Georgia Ave #27-702, a beautiful, top-level condo located in the vibrant community of Silver Spring. This delightful urban retreat offers a perfect blend of comfort and convenience. Bright and Airy Living Space: The open-concept living and dining area is bathed in natural light, creating a warm and inviting atmosphere. Large windows offer stunning views of the surrounding area, making this space perfect for relaxation and entertaining. Modern Kitchen: The well-appointed kitchen features stainless steel appliances, granite countertops, and ample cabinet space. Whether you're preparing a quick meal or cooking a gourmet dinner, this kitchen has everything you need. Comfortable Bedroom: The spacious bedroom offers a peaceful retreat with ample closet space. Itâs an ideal space to unwind and recharge. Private Balcony: Enjoy your morning coffee or evening relaxation on your private balcony, offering beautiful views and a tranquil outdoor space. Top-Level Living: Being on the top level, this unit provides an extra layer of privacy and enhanced views, making it a particularly desirable choice. Community Amenities: Residents of this well-maintained building have access to a range of amenities, including tennis courts, swimming pool and park space. The community features scenic walking paths, perfect for a morning jog or evening stroll, as well as grills and picnic tables for outdoor dining and gatherings. The building is pet-friendly, ensuring all members of your household feel at home. All of this while located in a lovely gated community. Prime Location: Located in a bustling area, this condo is just minutes away from shopping, dining, and entertainment options. With easy access to major highways and public transportation, commuting to downtown Silver Spring, Washington D.C., or Bethesda is straightforward and convenient. Don't miss the opportunity to make 9900 Georgia Ave #27-702 your new home. Schedule a viewing today and experience the perfect blend of urban living and modern comfort.
- Type:
- Single Family
- Sq.Ft.:
- 1,861
- Status:
- Active
- Beds:
- 4
- Lot size:
- 1.01 Acres
- Year built:
- 1938
- Baths:
- 2.00
- MLS#:
- MDMC2133816
- Subdivision:
- Glen Allen
ADDITIONAL INFORMATION
Private oasis right in the heart of Wheaton. Classic mid-century colonial home surrounded by 1 acre of wooded paradise! From the sunroom, you can enjoy watching birds, deer, fox and rabbits. The butterfly bush will be fluttering in August with an assortment of monarch butterflies and more. The pool received a new liner in 2022 and is ready for a pool party or relaxing with a glass of lemonade. The pool house and picnic area will enhance your gatherings. Garden enthusiasts will be thrilled with the opportunity to plant a large vegetable garden and the flower gardens are already bright with color. You have plenty of room for parking with 2 covered spaces and the driveway will hold 4 or more cars. The shed is ready for all of your outside toys. If traditional design is what you love, then you will be thrilled with the graceful flow of this colonial home. Boasting gleaming hardwood floors, new carpet and fresh paint. Two fireplaces and a wood burning stove add to the classic charm and will heat the home in the winter. You can enjoy the view from inside from every room, including the bay window in the living room. The basement is partially finished and includes a workshop and plenty of storage. This is an estate sale, and the seller is unable to make any repairs. Adjacent to 500-acre Wheaton Regional Park, yet only a few blocks to METRO. Shopping is nearby. This is the perfect location to call home.
- Type:
- Single Family
- Sq.Ft.:
- 2,014
- Status:
- Active
- Beds:
- 3
- Lot size:
- 0.04 Acres
- Year built:
- 1983
- Baths:
- 3.00
- MLS#:
- MDMC2134234
- Subdivision:
- Oak Springs
ADDITIONAL INFORMATION
Welcome to your new home! This spacious three-bedroom, three-level townhome is nestled in a serene, tree-lined setting. As you enter through the formal hallway, gleaming hardwood floors and elegant crown moldings greet you. The living room features a stunning bay window and seamlessly connects to a versatile formal dining room or main-level office space. The kitchen is a chef's dream with stainless steel appliances, quartzite countertops, and a generous eat-in dining area that opens to a spacious deckâperfect for relaxing or entertaining. A convenient powder room completes the main level. Upstairs, you'll find two bright secondary bedrooms and a full bathroom. The primary suite offers two ample closets and a large bathroom, creating a perfect oasis for relaxation. The lower level includes a sizable family room, a laundry room, plenty of storage, and walk-out access to the fully fenced yard. This home offers an abundance of space and is ideally located near major routes, shopping, and restaurants. Truly, it has everything you need for comfortable living.
- Type:
- Single Family
- Sq.Ft.:
- 1,649
- Status:
- Active
- Beds:
- 3
- Lot size:
- 0.16 Acres
- Year built:
- 1946
- Baths:
- 2.00
- MLS#:
- MDMC2121172
- Subdivision:
- Highland View Park
ADDITIONAL INFORMATION
Experience the allure of this exquisite 3-bedroom, 2-bath single-family home nestled in the highly sought-after Highland View Park neighborhood of Silver Spring. This picturesque Colonial residence is located on a tree-lined block, offering the perfect blend of tranquility, convenience, and comfort. Upon entry, you are greeted by a spacious living room featuring a fireplace and leading out to a delightful screened-in porch, ideal for outdoor enjoyment and comfortable entertaining. Adorned with beautiful hardwood floors, fresh paint, and new light fixtures, the main level also includes a light-filled dining room and kitchen, creating a warm and inviting atmosphere for everyday living. Upstairs, the home boasts three spacious bedrooms with ample closet space, a full bathroom, and a cozy hallway nook ideal for a desk or reading area. The lower level presents endless opportunities for additional finished living space, currently serving as an oversized laundry/utility/mudroom with plenty of storage and featuring a second full bathroom. In the back of the property, you will find an expansive fenced-in yard with gardens that have tons of potential. The unbeatable location provides quick access to Sligo Creek, convenient routes to I-495 and I-95, and is just a short distance from vibrant downtown Silver Spring, with easy access to the heart of DC! Don't miss the opportunity to make this charming Colonial in Highland View Park your new home!
© BRIGHT, All Rights Reserved - The data relating to real estate for sale on this website appears in part through the BRIGHT Internet Data Exchange program, a voluntary cooperative exchange of property listing data between licensed real estate brokerage firms in which Xome Inc. participates, and is provided by BRIGHT through a licensing agreement. Some real estate firms do not participate in IDX and their listings do not appear on this website. Some properties listed with participating firms do not appear on this website at the request of the seller. The information provided by this website is for the personal, non-commercial use of consumers and may not be used for any purpose other than to identify prospective properties consumers may be interested in purchasing. Some properties which appear for sale on this website may no longer be available because they are under contract, have Closed or are no longer being offered for sale. Home sale information is not to be construed as an appraisal and may not be used as such for any purpose. BRIGHT MLS is a provider of home sale information and has compiled content from various sources. Some properties represented may not have actually sold due to reporting errors.
Silver Spring Real Estate
The median home value in Silver Spring, MD is $547,000. This is higher than the county median home value of $441,500. The national median home value is $219,700. The average price of homes sold in Silver Spring, MD is $547,000. Approximately 34.19% of Silver Spring homes are owned, compared to 61.09% rented, while 4.72% are vacant. Silver Spring real estate listings include condos, townhomes, and single family homes for sale. Commercial properties are also available. If you see a property you’re interested in, contact a Silver Spring real estate agent to arrange a tour today!
Silver Spring, Maryland has a population of 79,483. Silver Spring is less family-centric than the surrounding county with 36.54% of the households containing married families with children. The county average for households married with children is 37.55%.
The median household income in Silver Spring, Maryland is $76,608. The median household income for the surrounding county is $103,178 compared to the national median of $57,652. The median age of people living in Silver Spring is 34.6 years.
Silver Spring Weather
The average high temperature in July is 88.4 degrees, with an average low temperature in January of 25.4 degrees. The average rainfall is approximately 43.2 inches per year, with 15.2 inches of snow per year.
