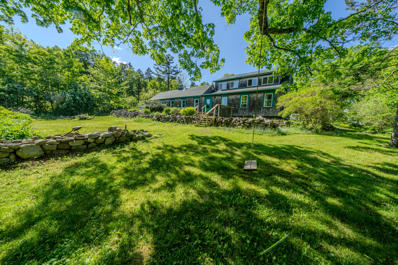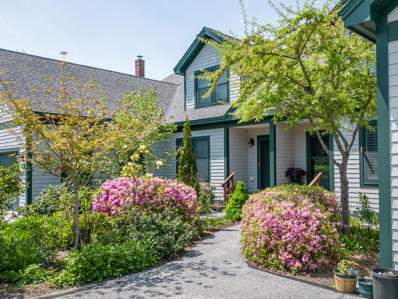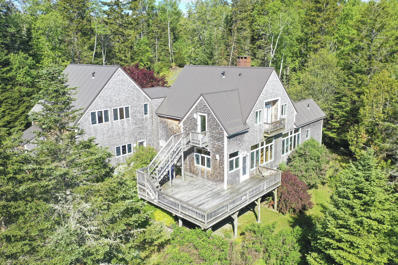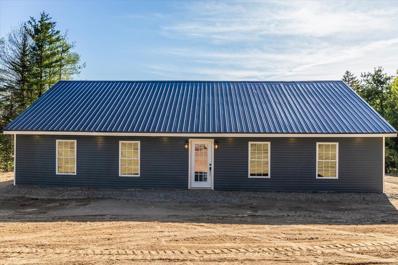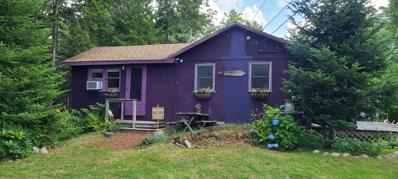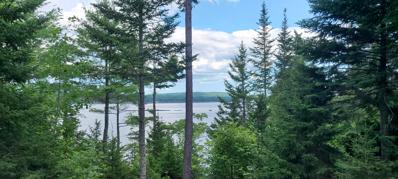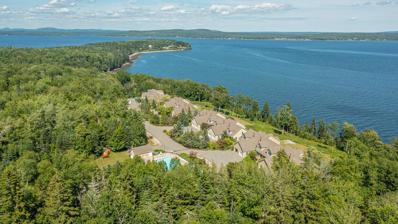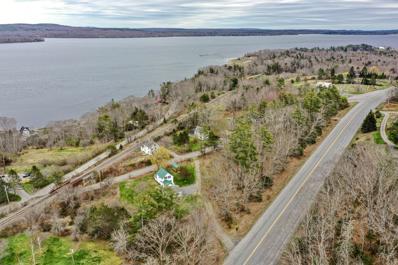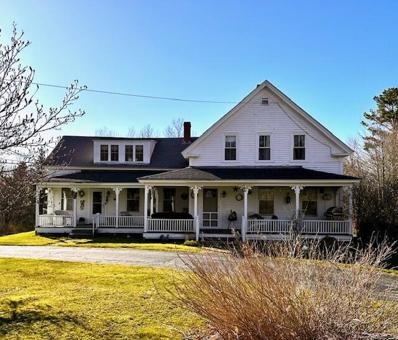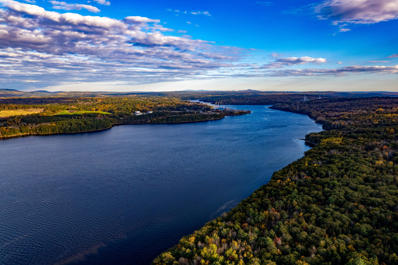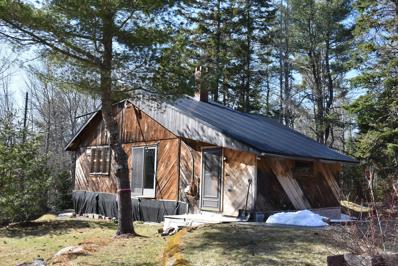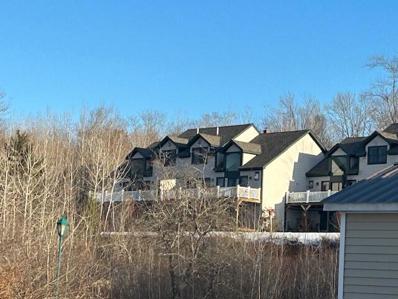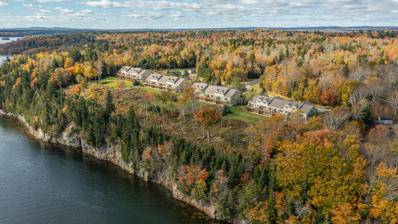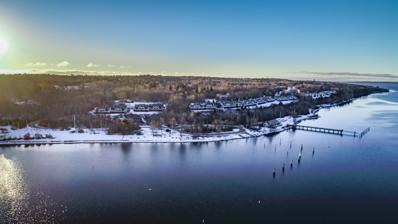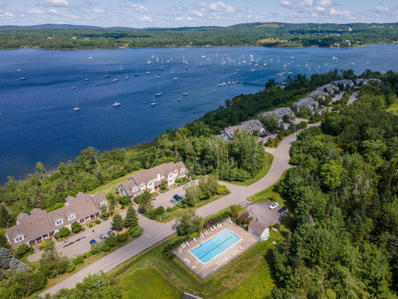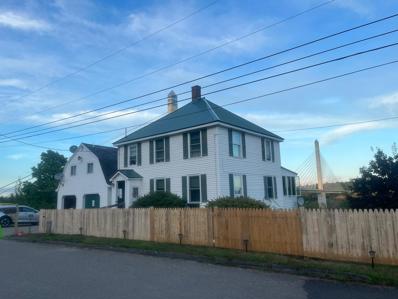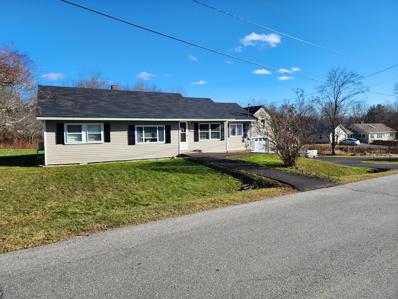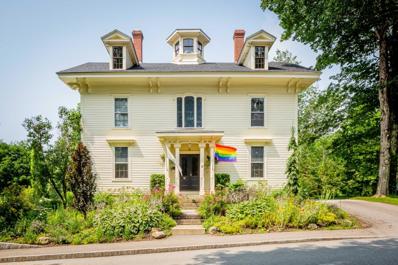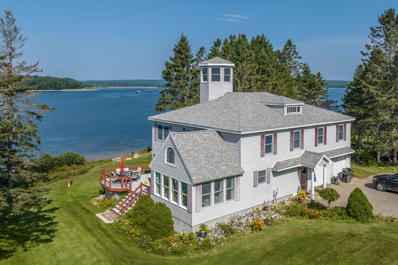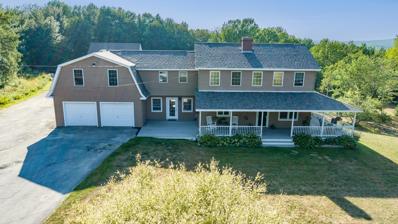Stockton Springs ME Homes for Sale
- Type:
- Single Family
- Sq.Ft.:
- 2,500
- Status:
- NEW LISTING
- Beds:
- 4
- Lot size:
- 1.5 Acres
- Year built:
- 1853
- Baths:
- 2.00
- MLS#:
- 1591712
ADDITIONAL INFORMATION
This sunny, spacious farmhouse was built in 1853 during the heyday of shipbuilding and sailing. It has continued to carry the warm and historic charm of the past while allowing for modern conveniences. They are beautifully melded for functionality and comfort. The property contains many perennials and shrubs including peonies, lilies, irises, lupines, hosta, hydrangea, holly, azalea, beauty bush, lilac and much more. There are multiple stone walls, some from the 19th century and some newer. The seller is passionate that the jewels in the crown of this property are the large sugar maple trees that line Church St.'s edge. They look glorious year round and are especially beautiful in autumn, when their orange leaves cast a golden glow inside the house. They also provide sap to make delicious maple syrup. The house has a seasonal view of Stockton Harbor & Sears Island, and is especially nice when viewed from the upstairs bedrooms. The second floor contains three bedrooms and a 1/2 bath. The largest bedroom served as an art studio for many years. There is a landing area at the top of the stairs perfect for a personal collection or a houseplant haven. Its central location makes for an easy commute to Belfast, Bangor, Ellsworth and many other locations. 66 Church St. is ready for a new chapter in its long and happy life, are you ready to be it's next steward?
- Type:
- Condo
- Sq.Ft.:
- 2,766
- Status:
- NEW LISTING
- Beds:
- 4
- Lot size:
- 48.63 Acres
- Year built:
- 2005
- Baths:
- 3.00
- MLS#:
- 1591674
- Subdivision:
- The Village at Stockton Harbor
ADDITIONAL INFORMATION
Discover the epitome of coastal Maine living in this stunning oceanfront condo, perfectly poised on the west-facing edge of Stockton Harbor. This home is a harmonious blend of elegance and convenience, offering a host of luxurious features and breathtaking views. Enjoy panoramic ocean views from two expansive decks, perfect for entertaining. The open floor-plan dining and living room, with cathedral ceiling and expansive ocean-view windows, opens onto the upper deck featuring a remote-controlled sundeck awning, providing shade and comfort at the touch of a button. The custom kitchen is designed for convenience, featuring custom cabinet pull-outs that offer ample storage and easy access. Stay comfortable year-round with efficient heat pumps installed on all three levels of the home. The main floor features a spacious primary bedroom and ensuite bathroom, and the attached garage provides secure parking and additional storage space. The community's vegetable garden is located directly across the driveway; also nearby is the solar-heated pool, offering a sustainable way to enjoy multi-season fun, while the community kayak storage ensures spontaneous paddling adventures on the ocean are just steps away. Also, explore the coast's natural beauty with easy access to maintained scenic shoreline walking trails. This home is conveniently located under an hour from Bangor International Airport and is perfect for frequent or seasonal travelers. This exceptional condo offers a unique combination of luxury, comfort, and community. Its prime location, stunning views, and high-end amenities make it the perfect place to call home. Don't miss the opportunity to experience coastal living at its finest. Schedule your private showing today!
- Type:
- Single Family
- Sq.Ft.:
- 2,560
- Status:
- NEW LISTING
- Beds:
- 3
- Lot size:
- 16 Acres
- Year built:
- 1996
- Baths:
- 4.00
- MLS#:
- 1591523
ADDITIONAL INFORMATION
Come see this great private contemporary home located down a long private drive that leads to a 3 bedroom, 3 and a half bath home with lovely decks overlooking the Penobscot River. The home has lovely light from the wall of windows in both the main house and the separate guest space on the second floor. A drafting room, dark room and studio are also integrated into the main home with its two floor living floor plan. This lovely private property is perfect for nature lovers. It boasts about 700 feet of waterfront and abuts Fort Point State Park land and waterfront. The property also boasts an oversized 2 car garage, radiant heat on the first floor and heat pumps. A generator insures that you will not be in the dark if there is a power outage.
- Type:
- Single Family
- Sq.Ft.:
- 1,456
- Status:
- Active
- Beds:
- 3
- Lot size:
- 3.85 Acres
- Year built:
- 2023
- Baths:
- 2.00
- MLS#:
- 1589985
ADDITIONAL INFORMATION
Welcome to 340 Pout Town Rd, Stockton Springs, Maine! This brand-new construction offers the perfect blend of modern comfort and natural serenity. Situated on 3.85 acres of picturesque land, this 3-bedroom, 2-bathroom open-concept ranch home is a true gem. Step inside to discover a haven of comfort and style, featuring pine ceilings that add rustic charm to the contemporary design. The spacious layout seamlessly connects the living area to the kitchen, creating an inviting space for both relaxation and entertainment. The kitchen is a chef's dream, boasting brand-new stainless-steel Samsung appliances, soft-close drawers, and a built-in butcher block peninsula. A utility room off the kitchen provides convenience and extra storage, doubling as a walk-in pantry. Retreat to the primary bedroom suite, with a private primary bath, walk-in closet, and radiant floor heating throughout. Wake up to water views out your bedroom window and start your day in tranquility. Outside, the property offers direct water access to Meadow Brook, perfect for kayaking, fishing, or simply unwinding by the water's edge. There's plenty of space for outdoor activities and enjoying the natural beauty that surrounds you. Conveniently located near Fort Point and Swan Lake State Park, outdoor adventures are right at your doorstep. Take a swim, enjoy a picnic, or hike scenic trails, all within minutes of your home. And for those looking to explore further, day trips to Acadia National Park, Belfast, Bangor, or Camden are just a short drive away. Whether you seek a peaceful retreat or an outdoor enthusiast's paradise, this property offers the best of both worlds. Don't miss the opportunity to make this your own slice of paradise - schedule a tour today and experience the endless possibilities that await!
- Type:
- Single Family
- Sq.Ft.:
- 800
- Status:
- Active
- Beds:
- 2
- Lot size:
- 6.9 Acres
- Year built:
- 1980
- Baths:
- 2.00
- MLS#:
- 1590383
- Subdivision:
- Shoreland Zoning
ADDITIONAL INFORMATION
Enjoy listening to the seals while sitting on your deck in this great private setting. This 2 bedroom cottage is situated on a high lot overlooking the Penobscot River. Wild blueberries are plentiful and raised garden beds are ready for planting. There's a bonus building with screened in porch that is presently used as a studio could be a bunkhouse or guest cottage or just a fun place to hang out.
- Type:
- Single Family
- Sq.Ft.:
- 800
- Status:
- Active
- Beds:
- 2
- Lot size:
- 1.4 Acres
- Year built:
- 1980
- Baths:
- 2.00
- MLS#:
- 1590283
- Subdivision:
- Shoreland Zoning/Limited Residential
ADDITIONAL INFORMATION
Enjoy listening to the seals while sitting on your deck in this great private setting. This 2 bedroom cottage is situated on a high lot overlooking the Penobscot River. Wild blueberries are plentiful and raised garden beds are ready for planting. There's a bonus building with screened in porch that is presently used as a studio but could also be a bunkhouse or guest cottage or just a fun place to hang out.
- Type:
- Condo
- Sq.Ft.:
- 2,708
- Status:
- Active
- Beds:
- 4
- Lot size:
- 35 Acres
- Year built:
- 2004
- Baths:
- 4.00
- MLS#:
- 1589788
ADDITIONAL INFORMATION
Nestled along the banks of the Penobscot River in Stockton Springs, this charming Maine condominium offers a picturesque retreat for those seeking waterfront living at its finest. Wake up to breathtaking sunrises casting a golden hue over tranquil waters, and be lulled to sleep while moon-rises enchant the night sky, painting it with a mesmerizing glow. Step inside and soak in the stunning ocean views that greet you from every angle. Large windows flood the interior with natural light, framing the picturesque scene. Step out onto the spacious deck, where you can bask in the beauty of the sunrise over the water, feeling the sea breeze against your skin. Whether you're relaxing indoors or enjoying the fresh air outside, the captivating ocean views are ever-changing and provide a constant source of inspiration and tranquility. Situated in a peaceful community of 16 units, residents enjoy the soothing ambiance of riverfront living, where the rustle of trees and lapping sea create a sense of serenity. The property boasts an inviting in-ground pool, perfect for cooling off on warm summer days or lounging in the sun while immersed in your favorite book. Nature enthusiasts will delight in the abundance of wildlife surrounding the property. Deer roam amidst the 35 acre lush greenery on South Cape Shore Road Condominiums, while a plethora of birds cheerfully fly around the property, adding to the idyllic atmosphere. Beautifully landscaped grounds enhance the surroundings, providing a tranquil oasis for residents to unwind and reconnect with nature. Whether you're seeking a peaceful retreat or an active outdoor lifestyle, this waterfront condominium in Stockton Springs offers the perfect blend of natural beauty, community amenities, and serene living.
$249,000
733 US-1 Stockton Springs, ME 04981
- Type:
- Single Family
- Sq.Ft.:
- 1,025
- Status:
- Active
- Beds:
- 3
- Lot size:
- 1.5 Acres
- Year built:
- 1838
- Baths:
- 1.00
- MLS#:
- 1589209
ADDITIONAL INFORMATION
Nestled amidst the serene coastal charm of Stockton Springs, this enchanting New Englander style abode boasts a timeless allure that seamlessly blends traditional elegance with modern comfort. Situated just a stone's throw away from the picturesque Sandy Point Beach, the home offers a quintessential coastal living experience with seasonal water views that evolve with the changing tides. Whether you're lounging on the deck with a good book, exploring the nearby beach, or simply savoring the beauty of nature, this charming New Englander home offers a coastal lifestyle like no other. Home has a successful rental history and is being sold furnished. The proximity to major Maine hubs is noteworthy as well with Bangor, Belfast & Bar Harbor, only 30-60 mins away.
- Type:
- Single Family
- Sq.Ft.:
- 1,580
- Status:
- Active
- Beds:
- 3
- Lot size:
- 1 Acres
- Year built:
- 1880
- Baths:
- 2.00
- MLS#:
- 1588071
ADDITIONAL INFORMATION
Absolutely charming New England Jewel, within walking distance to ocean front park, public pier and yacht club. The covered front porch welcomes you and wraps around the front. This peaceful space will be hard to pass by without sitting a spell. Enjoy your outdoor grilling here too! This home has been conscientiously maintained by it's current and previous caretakers. It is always so wonderful to see a home with preserved, period details. This home offers so many, you must see it. I'll attempt to highlight some of the beautiful features. The front foyer leads into a lovely space with handsome staircase, and lovely display wall for your favorite art. To the right, flow into a front parlor. This room boasts lovely natural light, built ins and opens to the formal dining room. Sharing the same beautiful wood floors, built ins, this room overlooks the spacious and private back yard. Perhaps this becomes your library, music room or den. From here you flow into the dining area which opens to the kitchen. The eat-in kitchen and dining area feature lovely, exposed wood beams, ornate tin ceiling and of course, the brick hearth and fireplace. The laundry is on the first floor. Off the kitchen is a full bathroom, a wonderful wall of shelving for pantry items and an entrance to the side yard, leading to the detached garage. From the entrance off the kitchen to the front porch you will enjoy a nice coat room and yes, back stairway to the 2nd floor. Upstairs is the primary bedroom with wood floors, built in drawers, and access to the full bath with oversized shower. This bath also offers an entrance into the 2nd floor foyer, offering guest rooms a separate entrance. The 2 other bedrooms each have closets and average in size. The outdoors offers beautiful flowering shrubs and bushes throughout the seasons. A paved circular drive wraps around the front of the home and leads to the garage. Whole house generator. Town water, private septic. Stockton Harbor awaits
$2,300,000
265 Bowden Point Road Prospect, ME 04981
- Type:
- Single Family
- Sq.Ft.:
- 3,000
- Status:
- Active
- Beds:
- 3
- Lot size:
- 29.6 Acres
- Year built:
- 2004
- Baths:
- 2.00
- MLS#:
- 1586061
ADDITIONAL INFORMATION
Sitting on an expansive 29.6 acres, this property and granite quarry is a canvas of potential, whether you're looking for a unique residential oasis, a thriving commercial venture, or a development project. In the heart of Prospect, Maine, it's your canvas to create something remarkable. With the serene Penobscot River as its backdrop, the potential for development is immense. With +/- 1,000 feet of waterfront, the property opens up to spectacular river views from nearly every corner. Whether it's for residential living, commercial ventures, or development, this waterfront location is truly exceptional. Nature enthusiasts will appreciate the fact that this property is enveloped by land preserves on either side. The bright and sunny 3 bedroom/2-bathroom home offers a modern and updated kitchen with stunning granite countertops, an oversized farm sink, gas range, and commercial-sized refrigerator/freezer. A propane generator is on hand to power both the house and business buildings. Several commercial buildings exist on the property including a warehouse, and generously sized workshop. Own a Granite Quarry! Unearth the opportunities presented by the historic Worcester Quarry, which has a history spanning over 200 years. With existing granite to be mined and a sluice area, the potential is as solid as the stone itself. 1 mile of roads have already been initiated, paving the way for access and growth. Don't miss your chance to secure this exceptional investment opportunity.
- Type:
- Single Family
- Sq.Ft.:
- 1,088
- Status:
- Active
- Beds:
- 2
- Lot size:
- 33 Acres
- Baths:
- 1.00
- MLS#:
- 1586018
ADDITIONAL INFORMATION
If you're looking for a nice large parcel of land, privacy and a year round rustic home, this may be the one for you! Nicely tucked back from the road, this home features an open floor plan with large beams and wood ceilings. The land features large granite outcroppings, tiered lawns and gardens. There is a detached woodshed with a concrete floor which would also make a wonderful covered outdoor kitchen or patio. Add to that is a detached 2 car garage with a studio overhead and a separate 1 car garage with an attached workshop. Lots to see here!
- Type:
- Condo
- Sq.Ft.:
- 2,562
- Status:
- Active
- Beds:
- 4
- Lot size:
- 64 Acres
- Year built:
- 2004
- Baths:
- 3.00
- MLS#:
- 1582242
ADDITIONAL INFORMATION
OPEN HOUSE AND I WOULD LIKE TO SEE YOU ON THE 27TH FROM 11-1. THIS IS A DOUBLE OPEN HOUSE WITH #64 WITHIN THE SAME BUILDING SO DON'T MISS OUT ON THIS OPPORTUNITY. Check other properties first and keep us for last because once you see this one it will end your search for your forever home. This location has glorious Sunsets and Western views of the bay/harbor. Many updates such as high end refrigerator, stainless steel deep kitchen sink, high end granite top along with an eat in kitchen counter, and the glass and stone back splash brightens this kitchen. The open concept allows the scenery to be appreciated from all floors of this home. Enjoy the sliding glass doors on the main and ground floors that provides access to the beautiful decks overlooking the bay with sailboats coming in and out of the harbor. This unique property has at least one bedroom on each floor allowing privacy for all. The ground floor provides a large family room and a private bedroom. In 2022 this condo received a new septic system along with a new roof and vinyl railings for the decks. Enjoy the heated in ground pool or walk along the trails on the ocean front. A community gardens is offered to that green thumb enthusiast. A spacious garage just adds the final touches. You ask about location well this home is 10 minutes from coastal Belfast which provides farmers markets, boating, museums and the arts. Bangor is 25 minutes away and provides an airport, hospitals and waterfront concerts to name a few. Schedule a showing for this property, you will be glad you did. Take a look a the video tour of this home.
- Type:
- Condo
- Sq.Ft.:
- 2,633
- Status:
- Active
- Beds:
- 4
- Lot size:
- 35 Acres
- Year built:
- 2004
- Baths:
- 3.00
- MLS#:
- 1582079
ADDITIONAL INFORMATION
Living at this quaint and private ''South Cape Shore Condominium'' provides a unique opportunity to immerse yourself in the coastal lifestyle of Maine, where the beauty of nature meets the comfort of home. Whether watching the sunrise from your bedroom window or enjoying a quiet evening on the balcony, this condominium offers a truly enchanting experience by the sea. As you step inside you are greeted by a warm and inviting ambiance, with large windows capturing the ever-changing seascape. The interior is designed to maximize the stunning views, creating a seamless connection between the indoors and the picturesque surroundings. The living spaces are thoughtfully arranged, featuring cozy living areas that open to a private balcony or patio, providing a perfect vantage point for enjoying your morning coffee or a glass of wine to end your day. The in-ground pool adds a refreshing oasis for residents to cool off on warm summer days. Surrounded by well-maintained landscaping, the pool area provides additional space for relaxation and socializing, enhancing the community's overall appeal. The master bedroom, with its en-suite bathroom, will offer an extra touch of luxury, creating a private haven within this coastal retreat. With its unique perspective of the bay, the room beckons to awaken you to the sight of the graceful sailboats bobbing on the water, seabirds gliding through the sky, or an amazing sunrise. This condo in Stockton Springs, with its ocean views, in-ground pool, and small, private complex, represents a unique opportunity to embrace the coastal lifestyle in a welcoming community. Whether you are lounging by the pool, enjoying the views from your balcony, or exploring the nearby attractions, this residence offers a delightful blend of comfort and seaside charm.
- Type:
- Condo
- Sq.Ft.:
- 2,594
- Status:
- Active
- Beds:
- 4
- Lot size:
- 64 Acres
- Year built:
- 2004
- Baths:
- 3.00
- MLS#:
- 1581932
- Subdivision:
- The Village at Stockton Harbor
ADDITIONAL INFORMATION
Welcome to 64 Harbor View Dr.! Located at the very end in The Village of Stockton Harbor, a true ''end unit''. This sun-filled, 4 bedroom, 2 ½ bath condo offers 3 levels of living space and gives you the feeling of privacy and relaxation. This home features open concept dining/living area with a gas fireplace, 1st-floor primary suite, 1st-floor laundry, 1-car attached garage, upper and lower west-facing decks for stunning sunsets and so much more! Entire unit was painted in 2021, brand new blinds and curtains throughout the home and updated light fixtures with fans/lights. Just steps away from the beach, yet nestled among the trees, you get the best of both worlds! The Village at Stockton Harbor offers a community solar heated pool, community garden area for flowers and vegetables, ocean-front walking trails and storage for your canoe/kayak. Enjoy the morning sunshine from your kitchen window and breathtaking sunsets off the back deck. Moor your boat in the protected harbor, enjoy a walk to the waterfront restaurant, swim, picnic or hike at the nearby Fort Point State Park. Stockton Springs is conveniently located for a Day-trip to Acadia National Park, Belfast, Camden or Rockland. The HOA fees cover exterior maintenance, snow plowing, landscaping, and groundskeeping. Most furnishings will convey. Don't wait, set up your showing today!
- Type:
- Condo
- Sq.Ft.:
- 2,607
- Status:
- Active
- Beds:
- 4
- Lot size:
- 64 Acres
- Year built:
- 2005
- Baths:
- 3.00
- MLS#:
- 1580595
- Subdivision:
- The Village at Stockton Harbor
ADDITIONAL INFORMATION
Discover coastal living at its finest at 41 Harbor View Drive, your waterfront haven on the enchanting Coast of Maine. Imagine waking up in your oceanfront condo to a sunlit kitchen, brewing coffee, and embracing the day from your expansive, private, ocean view deck. Journey to the private beach along scenic water-side trails, capturing moments of serenity or bird watching from a bench. Launch a kayak to explore the harbor or venture to Sears Island, a 960-acre conservation haven. Enjoy locally sourced delights from the community vegetable garden, nearby seafood markets, adding culinary magic to your day. Cool off with a dip in the solar-heated pool before indulging in a lobster roll from Stockton Harbor's daily catch. Need a break from the sun but still want to enjoy the ocean breeze? Simply employ the 2 motorized awnings on your upper deck. While this unit offers the ease and convenience of a main floor primary suite, you can entertain effortlessly in this spacious, open floor plan, offering two bedrooms and a large full bath on the upper level. The lower level's completely finished, daylight walkout basement boasts its own covered deck that transforms this space into an ideal rec room with a separate room for a home office, hobbies/crafts, or even a third guest bedroom. This popular light-filled, corner unit layout also features an attached garage, full size washer/dryer, AC/Heat pumps and WiFi thermostats, newer Stainless Steel Appliances and custom cabinet organizers in the kitchen. The HOA tends to exterior maintenance, snow plowing, landscaping, and groundskeeping, offering a 'lock and leave' lifestyle for seasonal dwellers or frequent travelers. Take the immersive 3D tour and schedule a showing today.
$658,000
1407 US Highway 1 Prospect, ME 04981
- Type:
- Single Family
- Sq.Ft.:
- 1,970
- Status:
- Active
- Beds:
- 4
- Lot size:
- 5.82 Acres
- Year built:
- 1933
- Baths:
- 3.00
- MLS#:
- 1580504
ADDITIONAL INFORMATION
Remarkable water front opportunity! This distinct property is abundant with tremendous opportunities; views, location, passive income, commercial development, and landmark neighbors; The Penobscot Narrows Bridge, observatory, and Fort Knox State Park. Experience countryside living, low taxes, centrally located between Belfast, Ellsworth, and Bangor providing an excellent commuter location with immediate access to Routes 1 and 3. The main house offers a traditional, first-floor layout with a kitchen, dining, living room, sunroom, and three, second-floor bedrooms. This residence boasts a versatile in-law apartment above the garage currently operates as a sought-after Airbnb and short-term rental. This unique feature adds a distinctive touch to the property's allure; the opportunity to own a home that seamlessly combines comfortable living all while earning passive income.
- Type:
- Single Family
- Sq.Ft.:
- 1,129
- Status:
- Active
- Beds:
- 2
- Lot size:
- 0.43 Acres
- Year built:
- 1954
- Baths:
- 1.00
- MLS#:
- 1579328
ADDITIONAL INFORMATION
Intown Stockton Springs 2 bed 1 bath home with many recent updates. Large, paved U driveway with a 1 car detached garage.
$1,495,000
10 Church Street Stockton Springs, ME 04981
- Type:
- Other
- Sq.Ft.:
- 5,982
- Status:
- Active
- Beds:
- 8
- Lot size:
- 1 Acres
- Year built:
- 1855
- Baths:
- MLS#:
- 1571570
ADDITIONAL INFORMATION
THIS OFFERING INCLUDES TWO ADJACENT PROPERTIES: 6 AND 10 CHURCH STREET. 6 Church is a 3 BR 2 BA house currently a single tenant long term rental. See attached tax map and aerial photo. 10 Church is currently The Hichborn Restaurant, with 5 bedrooms, 4 baths, (was previously The Hichborn Inn), and on the first floor are 5 unique dining rooms, a fantastic bar with heated stone bar top and a very efficient chef's kitchen with all necessary equipment. Upstairs, there are 4 bedrooms, 2 with en-suite baths plus a section in the Ell with an additional owner's bedroom with ensuite bath, a small office and a second full bath. The owners could live next door at 6 Church Street, and this could be converted to more rooms to once again become The Hichborn Inn and Restaurant! A curb cut and driveway from Lower Sylvan Street onto either lot can be made to access the property for more parking. The current owner's 'wing' could alternatively be used as staff quarters. The barn is original, currently used for storage, and could be renovated for more dining, events, or rooms for The Hichborn Inn! See attached history for more information. 6 & 10 Church Street in MLS #1571570 (residential) 6 & 10 Church Street in MLS #1571538 (commercial) Both being sold together; room count includes both properties. See details. 6 Church sf =1,682; 10 Church sf = 4,300 (excluding the barn)
- Type:
- Single Family
- Sq.Ft.:
- 3,000
- Status:
- Active
- Beds:
- 4
- Lot size:
- 3 Acres
- Year built:
- 2002
- Baths:
- 4.00
- MLS#:
- 1568544
ADDITIONAL INFORMATION
Extraordinary, wide, open and south westerly views over open waters toward Sears Island, Bayside and northern Islesboro, this completely re-built home beams with light, privacy and nearly five hundred feet of private, sandy waterfront easily accessed from well maintained grassy lawns. Enjoy the views from inside the year-round atrium styled room, seaside deck or stroll with your swimming towel to the water and watch the tides roll in and out from the sand-laden beach. The den can easily be a first floor bedroom with a full bath if desired, or choose any of the second floor bedrooms as the primary with lovely views. A third floor cupola adds to the custom design that has thoughtfully included an attached two car garage with a workshop space. Enjoy the garden shed and perennial flower beds. This lovingly cared for and well located home in an established neighborhood with privacy and accessibility to town, Belfast, Bucksport and Bangor is a unique offering and truly paradise found.
- Type:
- Single Family
- Sq.Ft.:
- 5,312
- Status:
- Active
- Beds:
- 4
- Lot size:
- 2 Acres
- Year built:
- 1984
- Baths:
- 4.00
- MLS#:
- 1539348
ADDITIONAL INFORMATION
A custom home designed & built by a local builder, located on the scenic peninsula of Cape Jellison. Offering privacy on a 2 acre lot, just minutes to Stockton Harbor, marina, boat launch, Sandy Point Beach & Fort Point State Park. Step into a home that is warm & welcoming w/ many amenities. The main level offers a custom kitchen w/ cherry cabinetry & floors, formal dining room, eat-in kitchen overlooking a wrap-around porch. Also find a main level full bath, living room w/ AC & attached, heated two-car garage. The 2nd level features a primary suite w/ full bath, guest bedroom w/ 1/2 bath, office & den/3rd bedroom. This home includes a spacious 1BR/1BA in-law apartment w/ AC, both walkthrough & private entrance options. New roofing shingles! That's not all, we saved the best for last, find a massive 2,656 sq.ft. heated garage/shop w/ radiant heat, 12' ceilings & all new roofing!


Stockton Springs Real Estate
The median home value in Stockton Springs, ME is $213,400. This is higher than the county median home value of $206,900. The national median home value is $219,700. The average price of homes sold in Stockton Springs, ME is $213,400. Approximately 61.77% of Stockton Springs homes are owned, compared to 11.5% rented, while 26.73% are vacant. Stockton Springs real estate listings include condos, townhomes, and single family homes for sale. Commercial properties are also available. If you see a property you’re interested in, contact a Stockton Springs real estate agent to arrange a tour today!
Stockton Springs, Maine 04981 has a population of 1,458. Stockton Springs 04981 is less family-centric than the surrounding county with 17.87% of the households containing married families with children. The county average for households married with children is 26.47%.
The median household income in Stockton Springs, Maine 04981 is $51,711. The median household income for the surrounding county is $50,162 compared to the national median of $57,652. The median age of people living in Stockton Springs 04981 is 56 years.
Stockton Springs Weather
The average high temperature in July is 76.3 degrees, with an average low temperature in January of 10 degrees. The average rainfall is approximately 47 inches per year, with 63.9 inches of snow per year.
