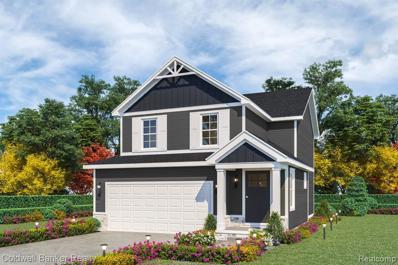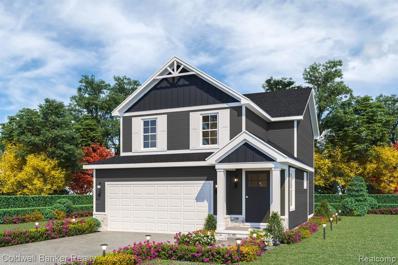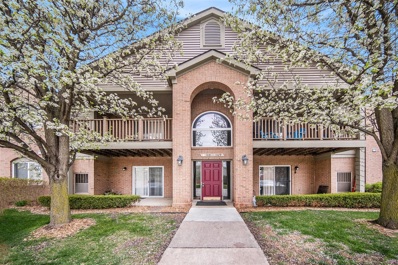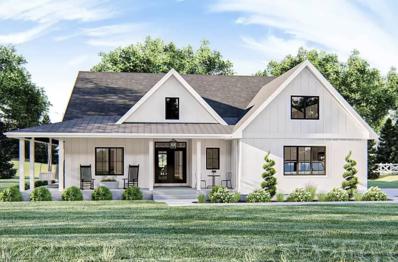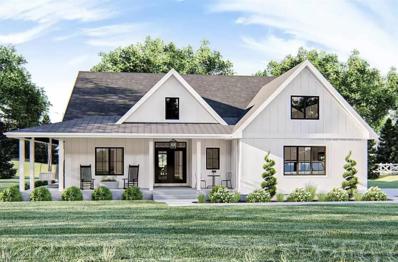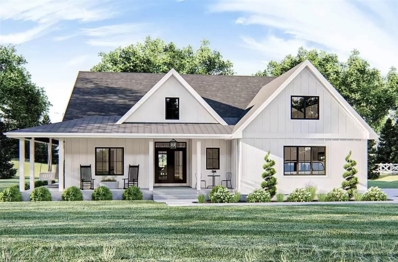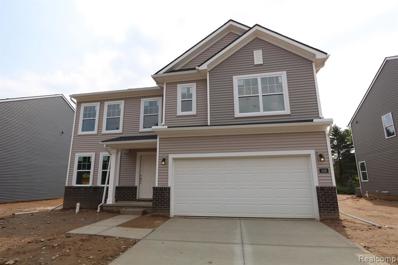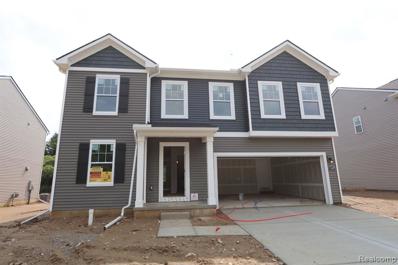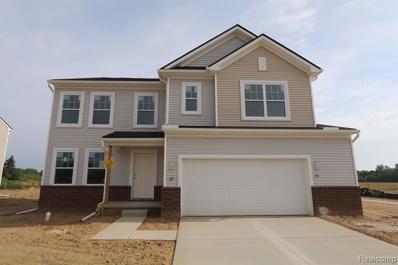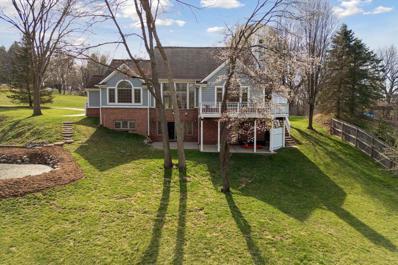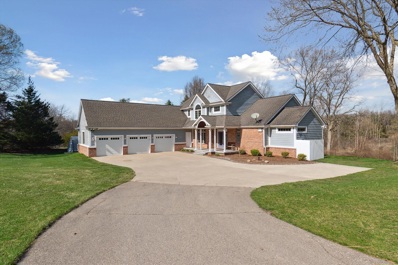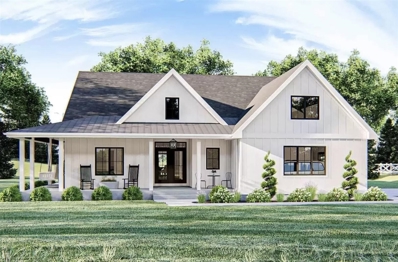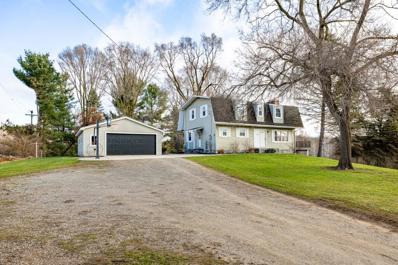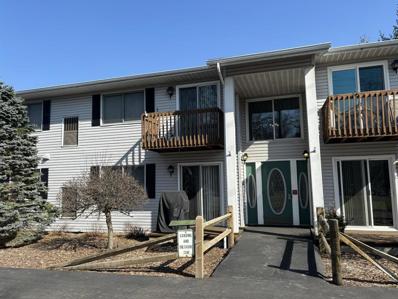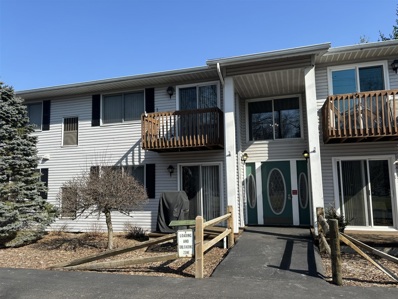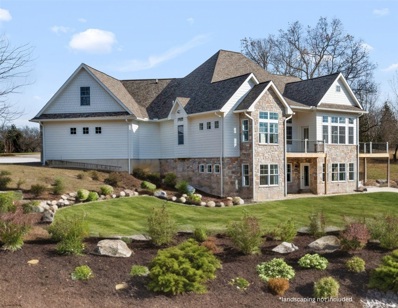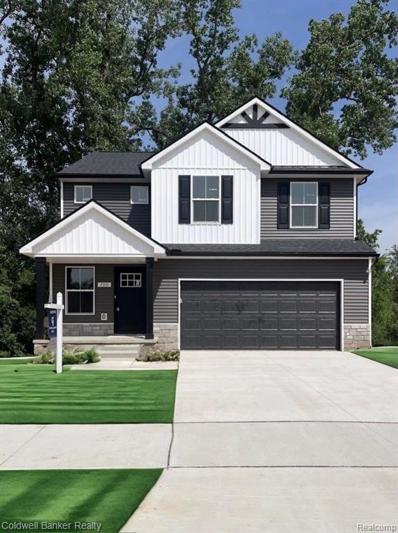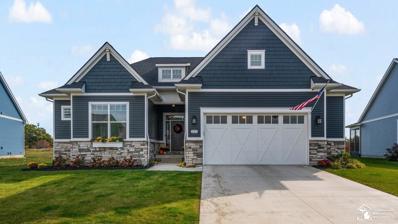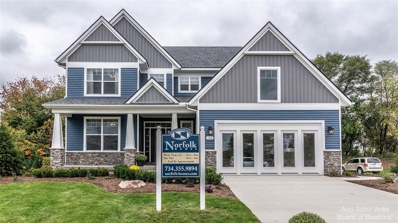Chelsea MI Homes for Sale
$394,900
680 MacHnik Chelsea, MI 48118
- Type:
- Single Family
- Sq.Ft.:
- 1,780
- Status:
- Active
- Beds:
- 3
- Lot size:
- 0.2 Acres
- Baths:
- 3.00
- MLS#:
- 60304950
ADDITIONAL INFORMATION
**NEW CONSTRUCTION**CHELSEA SCHOOLS**CLOSE TO DOWNTOWN** RANCH & COLONIAL STYLE HOMES AVAILABLE**CITY WATER & SEWER**COME FINISH YOUR SELECTIONS**1 of 25 Available Lots to build your dream home STARTING AT $346,900.00**3 and 4 BEDROOMS, 2.5 baths, attached 2 car garages. Exterior standard features include cultured stone & maintenance free vinyl siding, energy efficient windows, gutters & downspouts, exterior lighting, 3-D roof shingles, concrete drive and walkway to front covered front porch. Upgrades Galore inside include kitchens wood-stained style cabinetry, granite countertops, kitchen island with overhang to accommodate stools, deep undermount kitchen sink with single lever pull-out spray faucet, vented hood over stove, gas prep for stove. 2nd floor Colonial Styles offer second floor laundry with gas prep for dryer and vented to exterior, spacious full bath, with addition spacious bedrooms with closets. Large Primary Suite includes walk-in Closets and private full baths. Luxury LV Plank Flooring standard in front foyer, kitchen, dining, half-bath, mud rooms off garage, and hallways (per Plan). Buyer welcome to be part of the selection process on materials, B.A.T.V.A.I., Upgrades available (per Plan). Please refrain from walking construction sites and view from street while in building process, public safety is our primary concern. USE: 1231 Machnik Drive, Chelsea, MI 48118 on Phone of GPS to get to construction site, do not approach this address, address is for mapping purposes only. Please call today for more information.
$346,900
800 MacHnik Chelsea, MI 48118
Open House:
Saturday, 6/15 12:00-2:00PM
- Type:
- Single Family
- Sq.Ft.:
- 1,780
- Status:
- Active
- Beds:
- 3
- Lot size:
- 0.14 Acres
- Baths:
- 3.00
- MLS#:
- 60303136
ADDITIONAL INFORMATION
**NEW CONSTRUCTION**CHELSEA SCHOOLS**BUILDER BONUS CASH AVAILABLE**CLOSE TO DOWNTOWN** RANCH & COLONIAL STYLE HOMES AVAILABLE**CITY WATER & SEWER**1 of 25 Available Lots to build your dream home STARTING AT $346,900.00**3 and 4 BEDROOMS, 2.5 baths, attached 2 car garages. Exterior standard features include cultured stone & maintenance free vinyl siding, energy efficient windows, gutters & downspouts, exterior lighting, 3-D roof shingles, concrete drive and walkway to front covered front porch. Upgrades Galore inside include kitchens wood-stained style cabinetry, granite countertops, kitchen island with overhang to accommodate stools, deep undermount kitchen sink with single lever pull-out spray faucet, vented hood over stove, gas prep for stove. 2nd floor Colonial Styles offer second floor laundry with gas prep for dryer and vented to exterior, spacious full bath, with addition spacious bedrooms with closets. Large Primary Suite includes walk-in Closets and private full baths. Luxury LV Plank Flooring standard in front foyer, kitchen, dining, half-bath, mud rooms off garage, and hallways (per Plan). Buyer welcome to be part of the selection process on materials, B.A.T.V.A.I., Upgrades available (per Plan). Please refrain from walking construction sites and view from street while in building process, public safety is our primary concern. USE: 1231 Machnik Drive, Chelsea, MI 48118 on Phone of GPS to get to construction site, do not approach this address, address is for mapping purposes only. Please call today for more information.
ADDITIONAL INFORMATION
This lovely upper ranch condo located in Chelsea Springs was built in 2005 and offers a modern contemporary look! Meticulously maintained, light filled and sophisticated are the first words that come to mind when describing this 2 bedroom, 2 full bathroom condo. Upon entry, you'll fall in love with the expansive living room featuring vaulted ceilings with westerly views. The living room leads out to the balcony, large enough to comfortably sit outside. The kitchen has plenty of upper and lower oak cabinets, nice appliances and an eat in area. There's a large master bedroom w/master bathroom and a walk in closet. Other features include a large mechanical storage room, linen closet, newer interior lighting, carpets professionally cleaned, a covered carport parking space, furniture included
$550,000
Osius Road Chelsea, MI 48118
- Type:
- Other
- Sq.Ft.:
- 2,076
- Status:
- Active
- Beds:
- 3
- Lot size:
- 2.52 Acres
- Year built:
- 2024
- Baths:
- 3.00
- MLS#:
- 24017756
ADDITIONAL INFORMATION
Introducing a to-be-built Modern Farmhouse offering a versatile 3 or 4 bedroom layout. Kohler fixtures, Open Concept, Choose your own finishes. Features include a main floor master suite, over 2,000 sqft of living space, and the highly sought-after Chelsea Schools. Enjoy the freedom of no HOA (think Pole Barns and chickens!), the serenity of adjacent state land, and a genuine up-north ambiance. Plus, a convenient boat launch is just down the road for Winnewana Lake access. Don't miss this blend of comfort and nature! Two lots are available!
$550,000
Osius Road Chelsea, MI 48118
- Type:
- Single Family
- Sq.Ft.:
- 2,076
- Status:
- Active
- Beds:
- 3
- Lot size:
- 2.52 Acres
- Year built:
- 2024
- Baths:
- 2.10
- MLS#:
- 54024017756
ADDITIONAL INFORMATION
Introducing a to-be-built Modern Farmhouse offering a versatile 3 or 4 bedroom layout. Kohler fixtures, Open Concept, Choose your own finishes. Features include a main floor master suite, over 2,000 sqft of living space, and the highly sought-after Chelsea Schools. Enjoy the freedom of no HOA (think Pole Barns and chickens!), the serenity of adjacent state land, and a genuine up-north ambiance. Plus, a convenient boat launch is just down the road for Winnewana Lake access. Don't miss this blend of comfort and nature! Two lots are available!
- Type:
- Single Family
- Sq.Ft.:
- 2,076
- Status:
- Active
- Beds:
- 3
- Lot size:
- 2.52 Acres
- Baths:
- 3.00
- MLS#:
- 70400221
ADDITIONAL INFORMATION
Introducing a to-be-built Modern Farmhouse offering a versatile 3 or 4 bedroom layout. Kohler fixtures, Open Concept, Choose your own finishes. Features include a main floor master suite, over 2,000 sqft of living space, and the highly sought-after Chelsea Schools. Enjoy the freedom of no HOA (think Pole Barns and chickens!), the serenity of adjacent state land, and a genuine up-north ambiance. Plus, a convenient boat launch is just down the road for Winnewana Lake access. Don't miss this blend of comfort and nature! Two lots are available!
$466,130
548 Heritage Farms Chelsea, MI 48118
ADDITIONAL INFORMATION
*If you're working with an agent, they must be present at your first visit to the community in order to register. Please visit the community's model home first prior to visiting the open house.* Welcome to 548 Heritage Farms Boulevard in Chelsea, MI! This stunning 2-story home is now available for sale and offers a perfect blend of comfort, style, and functionality. Built by M/I Homes, this new construction property features 4 bedrooms and 2.5 bathrooms, providing ample space for your family. The open floorplan creates a seamless flow throughout the home and invites natural light to fill the rooms, giving a bright and welcoming ambiance. The well-appointed kitchen is designed with both elegance and practicality in mind. It boasts modern appliances and sleek countertops, providing the perfect setting to prepare delicious meals for your loved ones. Find all the bedrooms upstairs, including a luxurious owner's bedroom with an en-suite bathroom is a private oasis where you can relax and unwind after a long day. With stylish finishes, a spacious layout, and a roomy shower, it offers a perfect retreat from the hustle and bustle of everyday life. Situated in the picturesque town of Chelsea, you'll have access to a host of amenities and attractions. From charming local shops to delicious dining options, this town has something for everyone. Plus, being located in close proximity to major highways, commuting to nearby cities is a breeze. With its spacious layout, modern amenities, and convenient location, this property checks each box. Don't miss out on making this new home yours! Reach out to our team today.
$475,665
540 Heritage Farms Chelsea, MI 48118
ADDITIONAL INFORMATION
*If you're working with an agent, they must be present at your first visit to the community in order to register. Please visit the community's model home first prior to visiting the open house.* Welcome to 540 Heritage Farms Boulevard! This stunning 4-bedroom, 2.5-bathroom home is now for sale in Chelsea, MI. Perfectly situated in a peaceful neighborhood, this new construction home offers a spacious and modern design, ideal for families and individuals alike. As you step inside, you'll be greeted by a 2-story layout that exudes elegance and style. Built by M/I Homes, this property boasts quality craftsmanship and attention to detail throughout. The open floorplan seamlessly connects the main living areas, providing an inviting space for entertaining and relaxing. The heart of the home is the kitchen, which is sure to impress even the most discerning chef. Equipped with top-of-the-line appliances and ample storage space, this kitchen is a dream come true. Whether you're hosting a dinner party or preparing a quick meal for yourself, this space will exceed your expectations. The home features a total of 4 spacious bedrooms, offering plenty of room for everyone. The en-suite owner's bathroom provides a private retreat, complete with modern fixtures and finishes. Additionally, there are 2 well-appointed full bathrooms, ensuring convenience for all. With a 2-car garage, you'll have no trouble accommodating your vehicles. Located in the desirable Heritage Farms neighborhood, this home offers a prime location with easy access to shopping, dining, and entertainment options. Enjoy the close proximity to parks and green spaces, perfect for outdoor enthusiasts and those seeking a peaceful setting. Don't miss out on the opportunity to make this new home yours. With its modern design, quality construction, and convenient location, it's a true gem waiting to be discovered. Schedule a viewing today and experience the endless possibilities that await you at 540 Heritage Farms Boulevard in Chelsea, MI.
$479,540
527 Elm Chelsea, MI 48118
ADDITIONAL INFORMATION
*If you're working with an agent, they must be present at your first visit to the community in order to register. Please visit the community's model home first prior to visiting the open house.* Welcome to 527 Elm Street, a stunning 4-bedroom, 2.5-bathroom home for sale in a charming Chelsea, MI neighborhood. This beautiful property spans 2,376 square feet, offering ample space for comfortable living. Boasting a modern design, this 2-story new construction home boasts quality craftsmanship and attention to detail throughout. The open floorplan seamlessly connects the kitchen, living, and dining areas, creating a warm and inviting atmosphere for both daily living and entertaining. The kitchen is a chef's delight, featuring sleek countertops, stainless steel appliances, and plenty of storage space for all your culinary needs. Whether you enjoy hosting dinner parties or whipping up a quick meal after a busy day, this kitchen is sure to impress. One of the highlights of this property is the spacious owner's suite with an en-suite bathroom, providing a private oasis for relaxation and rejuvenation. Pamper yourself in the luxurious bathroom with its modern fixtures, long vanity, and a spacious shower. Each of the bedrooms is thoughtfully designed to offer comfort and privacy, making them perfect retreats at the end of the day. With 2 additional bathrooms, morning rush hours are a breeze for a busy household. This home also boasts a 2.5-car garage! Don't miss the opportunity to make this beautiful new home yours. Contact us today to learn more about this property and start your journey to finding your dream home in Chelsea, MI!
- Type:
- Single Family
- Sq.Ft.:
- 2,961
- Status:
- Active
- Beds:
- 4
- Lot size:
- 1.71 Acres
- Year built:
- 1999
- Baths:
- 3.10
- MLS#:
- 54024017312
ADDITIONAL INFORMATION
Nestled in the Pinckney Rec Area, No HOA and CHELSEA Schools, this beautiful custom-built home offers modern living amidst serene natural beauty! Nearly 2 acres with lovely rural views, multiple outdoor living spaces plus plenty of space for an outbuilding, garden or RV Storage. The home offers a huge main floor primary bedroom, ensuite bathroom with double vanities, soaking tub, custom tiled shower and double walk-in closets. Open concept design with updated eat-in kitchen, granite countertops, stainless steel appliances, large pantry, formal dining area, and two family rooms with soaring ceilings and floor to ceiling windows. The main floor laundry and mudroom is conveniently located between the kitchen and the extra deep, insulated 3 car garage with 220V, heat and A/C!On the second floor you'll find a loft, 2 additional bedrooms and a full bathroom. The walk-out basement has an enormous rec area, media or office space, spacious 4th bedroom, brand new full bath and tons of additional storage space with built-in shelving. Neutral decor and abundant natural light makes this home perfect for anyone's decorating style. New hardwood floors, carpet and mechanicals, fresh paint, storage shed, standby generator, professional landscaping and irrigation system, this home is move-in ready! Located only 15 minutes to either Chelsea or Dexter and just down the road from multiple lakes with public boat launches.
- Type:
- Single Family
- Sq.Ft.:
- 2,961
- Status:
- Active
- Beds:
- 4
- Lot size:
- 1.71 Acres
- Baths:
- 4.00
- MLS#:
- 70399774
ADDITIONAL INFORMATION
Nestled in the Pinckney Rec Area, No HOA and CHELSEA Schools, this beautiful custom-built home offers modern living amidst serene natural beauty! Nearly 2 acres with lovely rural views, multiple outdoor living spaces plus plenty of space for an outbuilding, garden or RV Storage. The home offers a huge main floor primary bedroom, ensuite bathroom with double vanities, soaking tub, custom tiled shower and double walk-in closets. Open concept design with updated eat-in kitchen, granite countertops, stainless steel appliances, large pantry, formal dining area, and two family rooms with soaring ceilings and floor to ceiling windows. The main floor laundry and mudroom is conveniently located between the kitchen and the extra deep, insulated 3 car garage with 220V, heat and A/C!
- Type:
- Single Family
- Sq.Ft.:
- 2,076
- Status:
- Active
- Beds:
- 3
- Lot size:
- 3.48 Acres
- Baths:
- 3.00
- MLS#:
- 70398500
ADDITIONAL INFORMATION
Introducing a to-be-built Modern Farmhouse offering a versatile 3 or 4 bedroom layout. Kohler fixtures, Open Concept, Choose your own finishes. Features include a main floor master suite, over 2,000 sqft of living space, and the highly sought-after Chelsea Schools. Enjoy the freedom of no HOA (think Pole Barns and chickens!), the serenity of adjacent state land, and a genuine up-north ambiance. Plus, a convenient boat launch is just down the road for Winnewana Lake access. Don't miss this blend of comfort and nature! Three lots are available!
- Type:
- Single Family
- Sq.Ft.:
- 2,080
- Status:
- Active
- Beds:
- 4
- Lot size:
- 3.46 Acres
- Baths:
- 3.00
- MLS#:
- 70395703
ADDITIONAL INFORMATION
Well maintained home located on a country hilltop setting and 3.46 Acres of hills and ravines. Wildlife abounds as deer and wild turkey regularly frequent the yard. Beautifully landscaped premises with mature trees, bushes, plants & flower beds. The property sits at the end of a private gravel road with no thru traffic. A wrap around AZEK deck allows views of nature and wildlife in this private, secluded country setting. 4 bedrooms, 2.5 baths. Partially finished walkout basement includes a large family room with a second fireplace. New insulated windows and updated kitchen. A total of 2816 sq. feet of total living space.
- Type:
- Condo
- Sq.Ft.:
- 968
- Status:
- Active
- Beds:
- 2
- Year built:
- 1986
- Baths:
- 1.10
- MLS#:
- 54024010080
ADDITIONAL INFORMATION
ATTENTION ALL INVESTORS! Long-term tenant wants to stay, needs new owner to pay rent to! No updates needed., just a bank account to receive rent checks. 55+ Community: Small, quiet, friendly and affordable condo in the lovely town of Chelsea. Low HOA with only 8 units. Close knit residents that really takes care of each other. Close to shopping and the Chelsea Retirement Community. Upper unit, but minimal stairs... just enough to get your daily exercise.
ADDITIONAL INFORMATION
ATTENTION ALL INVESTORS! Long-term tenant wants to stay, needs new owner to pay rent to! No updates needed., just a bank account to receive rent checks. 55+ Community: Small, quiet, friendly and affordable condo in the lovely town of Chelsea. Low HOA with only 8 units. Close knit residents that really takes care of each other. Close to shopping and the Chelsea Retirement Community. Upper unit, but minimal stairs... just enough to get your daily exercise.
$1,250,000
Address not provided Chelsea, MI 48118
- Type:
- Single Family
- Sq.Ft.:
- 2,946
- Status:
- Active
- Beds:
- 4
- Lot size:
- 2.01 Acres
- Baths:
- 6.00
- MLS#:
- 70390236
ADDITIONAL INFORMATION
Brand New Home in Cavanaugh Lake Farms. Situated on 2+ acres between Cavanaugh and Crooked Lake on private cul-de-sac, this home has it all. The exquisite stone exterior is the first of many high end materials that will draw you into this impressive home. The Ranch style open concept floor plan includes; soaring 13FT ceilings, Great Lakes 5 plank wood floors, chefs kitchen w/ quartz counters, soft close doors/drawers, Glass Mosaic backsplash, SS appliances, and 9.5 curved island w/ seating for 6+. The main living area feat. built-in breakfast nook, and stunning emerald green fireplace. The 1st floor primary has deck access and a spectacular on-suite w/ soaking tub, marble double vanity, walk-in shower, and WIC. The basement is an entertainers dream.
$421,900
700 MacHnik Chelsea, MI 48118
Open House:
Saturday, 6/15 12:00-2:00PM
- Type:
- Single Family
- Sq.Ft.:
- 2,030
- Status:
- Active
- Beds:
- 4
- Lot size:
- 0.14 Acres
- Baths:
- 3.00
- MLS#:
- 60287755
ADDITIONAL INFORMATION
**NEW CONSTRUCTION 4 BEDROOM COLONIAL WITH DAY-LITE BASEMENT**in Lincoln Pointe Subdivision**CHELSEA SCHOOLS**MINUTES TO DOWNTOWN** RANCH & COLONIAL STYLE HOMES AVAILABLE**CITY WATER & SEWER**1 of 25 Available Lots to build your dream home STARTING AT $344,900.00**3 and 4 BEDROOMS PLANS available**2.5 baths, attached 2 car garages. **PRICE INCREASE MAY 1ST, ACT NOW!!**Exterior standard features include cultured stone & maintenance free vinyl siding, energy efficient windows, gutters & downspouts, exterior lighting, 3-D roof shingles, concrete drive and walkway to front covered front porch. Upgrades Galore inside include kitchens wood-stained style cabinetry, granite countertops, kitchen island with overhang to accommodate stools, deep undermount kitchen sink with single lever pull-out spray faucet, vented hood over stove, gas prep for stove. 2nd floor Colonial Styles offer second floor laundry with gas prep for dryer and vented to exterior, spacious full bath, with addition spacious bedrooms with closets. Large Primary Suite includes walk-in Closets and private full baths. Luxury LV Plank Flooring standard in front foyer, kitchen, dining, half-bath, mud rooms off garage, and hallways (per Plan). Buyer welcome to be part of the selection process on materials, B.A.T.V.A.I., Upgrades available (per Plan). Please refrain from walking construction sites and view from street while in building process, public safety is our primary concern. USE: 1231 Machnik Drive, Chelsea, MI 48118 on Phone of GPS to get to construction site, do not approach this address, address is for mapping purposes only. Basements available on all houses in development. Please call today for more information.
$659,900
227 Campolina Chelsea, MI 48118
- Type:
- Single Family
- Sq.Ft.:
- 1,952
- Status:
- Active
- Beds:
- 4
- Lot size:
- 0.21 Acres
- Baths:
- 3.00
- MLS#:
- 50126120
- Subdivision:
- Westchester Farms
ADDITIONAL INFORMATION
Welcome to this stunning 2022 built home, boasting a modern and airy open concept design. This is a "MUST SEE HOME", Seller has put over $150,000 in Builder Upgrades/Finished Basement!! This amazing ranch home with a basement is a ProTech smart home, spanning an impressive 3052 square feet ($216 sqft.) of living space and offering a wealth of luxurious amenities. The property features 4 bedrooms and 3 full baths, including a master bedroom with a private en suite, complete with a double sink vanity, a lavish 10-foot tile shower and walk-in closet. The first floor exhibits a grandeur with 10-foot ceilings, 8-foot doors, and updates galore, including a magnificent stone fireplace wall housing a sleek linear gas fireplace in the great room. Indulge your culinary senses in the gourmet kitchen, equipped with high-end Professional Series stainless steel appliances, a French door wall oven, a commercial-style gas rangetop with 6 burners, a steam oven, refrigerator, and an extended oversized island. The kitchen also showcases stunning cabinetry and quartz countertops. Enjoy the convenience of a first-floor utility room, a dining area with elegant wood flooring, and a sunroom adorned with gorgeous windows that fill the space with natural light. The finished basement adds an additional 1100 square feet of finished living space, offering a family room, a bar area with cabinetry and granite countertops, a fourth bedroom, a full bathroom, a workout/media room, and ample storage. This property also boasts a host of practical features, including an extended garage with added shelving (5x15) and prewiring for an electric car. The spacious deck with Trex decking and a pre-installed gas line for an exterior grill provides the perfect setting for outdoor entertainment. An irrigation system and a gas line ready for a generator contribute to the property's practicality and convenience. Don't miss the opportunity to call this premier lot location your new home sweet home! BATVAI
- Type:
- Single Family
- Sq.Ft.:
- 2,728
- Status:
- Active
- Beds:
- 5
- Lot size:
- 0.21 Acres
- Baths:
- 4.00
- MLS#:
- 70371538
ADDITIONAL INFORMATION
MODEL FOR SALE! The gourmet kitchen includes a large angularly set contrasting island, granite countertops, a gorgeous backsplash and SS appliances. The Yorkshire also has a large walk-in pantry in addition to an abundance of cabinet space. The dining area and great room flow beautifully from the kitchen which allows for easy entertaining, & the large composite deck off the dining area offers even more space to host friends and family. The main floor includes a beautiful study, powder room and mudroom with cubbies off the garage. The centrally located staircase to the second level keeps the foyer open and inviting. The primary suite is located on the second floor along w/ 3 additional bedrooms and a full bath. The primary suite includes a large walk-in closet, a Grande shower. MUCH MORE!

Provided through IDX via MiRealSource. Courtesy of MiRealSource Shareholder. Copyright MiRealSource. The information published and disseminated by MiRealSource is communicated verbatim, without change by MiRealSource, as filed with MiRealSource by its members. The accuracy of all information, regardless of source, is not guaranteed or warranted. All information should be independently verified. Copyright 2024 MiRealSource. All rights reserved. The information provided hereby constitutes proprietary information of MiRealSource, Inc. and its shareholders, affiliates and licensees and may not be reproduced or transmitted in any form or by any means, electronic or mechanical, including photocopy, recording, scanning or any information storage and retrieval system, without written permission from MiRealSource, Inc. Provided through IDX via MiRealSource, as the “Source MLS”, courtesy of the Originating MLS shown on the property listing, as the Originating MLS. The information published and disseminated by the Originating MLS is communicated verbatim, without change by the Originating MLS, as filed with it by its members. The accuracy of all information, regardless of source, is not guaranteed or warranted. All information should be independently verified. Copyright 2024 MiRealSource. All rights reserved. The information provided hereby constitutes proprietary information of MiRealSource, Inc. and its shareholders, affiliates and licensees and may not be reproduced or transmitted in any form or by any means, electronic or mechanical, including photocopy, recording, scanning or any information storage and retrieval system, without written permission from MiRealSource, Inc.

The properties on this web site come in part from the Broker Reciprocity Program of Member MLS's of the Michigan Regional Information Center LLC. The information provided by this website is for the personal, noncommercial use of consumers and may not be used for any purpose other than to identify prospective properties consumers may be interested in purchasing. Copyright 2024 Michigan Regional Information Center, LLC. All rights reserved.

The accuracy of all information, regardless of source, is not guaranteed or warranted. All information should be independently verified. This IDX information is from the IDX program of RealComp II Ltd. and is provided exclusively for consumers' personal, non-commercial use and may not be used for any purpose other than to identify prospective properties consumers may be interested in purchasing. IDX provided courtesy of Realcomp II Ltd., via Xome Inc. and Realcomp II Ltd., copyright 2024 Realcomp II Ltd. Shareholders.
Chelsea Real Estate
The median home value in Chelsea, MI is $415,000. This is higher than the county median home value of $293,500. The national median home value is $219,700. The average price of homes sold in Chelsea, MI is $415,000. Approximately 58.75% of Chelsea homes are owned, compared to 38.2% rented, while 3.05% are vacant. Chelsea real estate listings include condos, townhomes, and single family homes for sale. Commercial properties are also available. If you see a property you’re interested in, contact a Chelsea real estate agent to arrange a tour today!
Chelsea, Michigan has a population of 5,169. Chelsea is more family-centric than the surrounding county with 39.46% of the households containing married families with children. The county average for households married with children is 33.1%.
The median household income in Chelsea, Michigan is $70,938. The median household income for the surrounding county is $65,618 compared to the national median of $57,652. The median age of people living in Chelsea is 40.6 years.
Chelsea Weather
The average high temperature in July is 81.9 degrees, with an average low temperature in January of 15.6 degrees. The average rainfall is approximately 34.5 inches per year, with 33.4 inches of snow per year.
