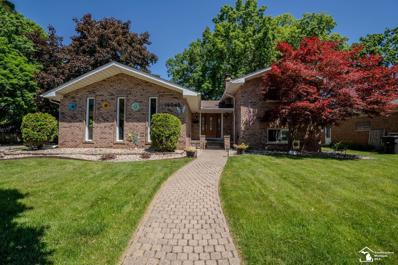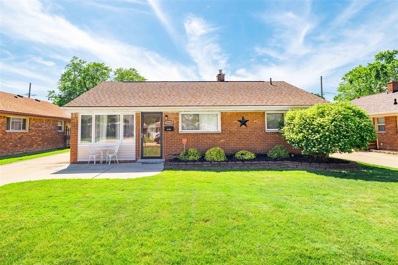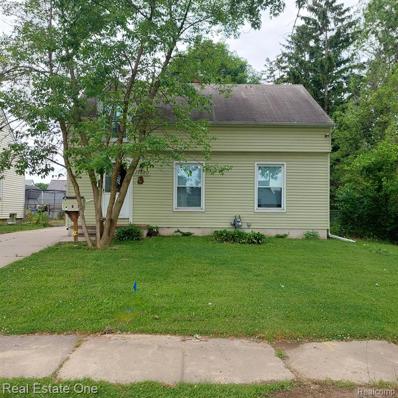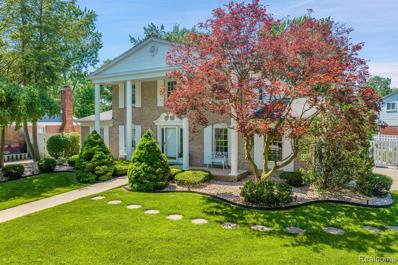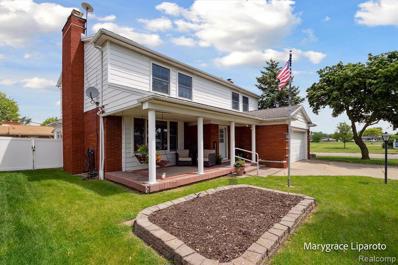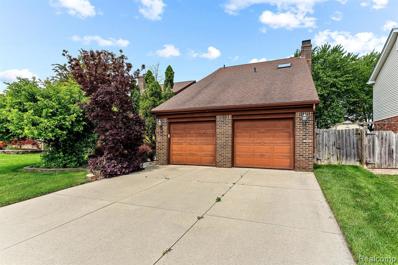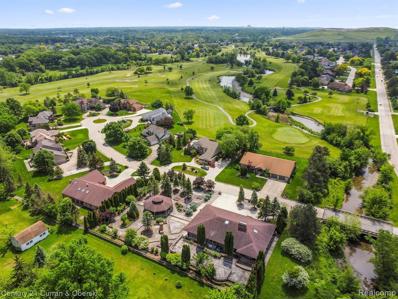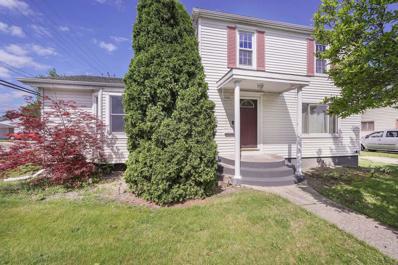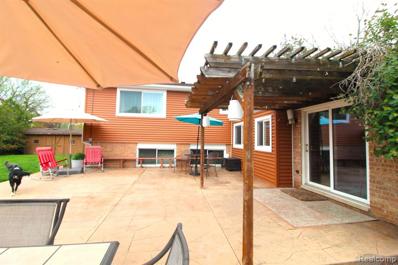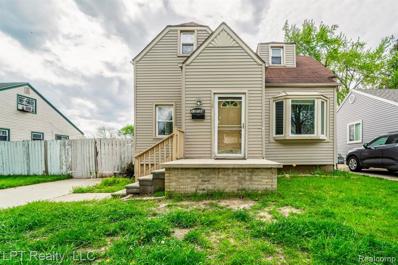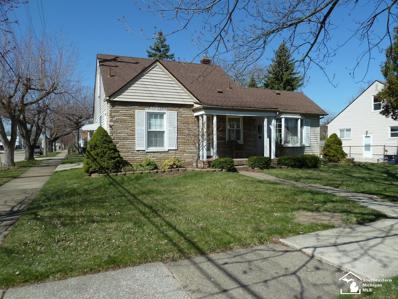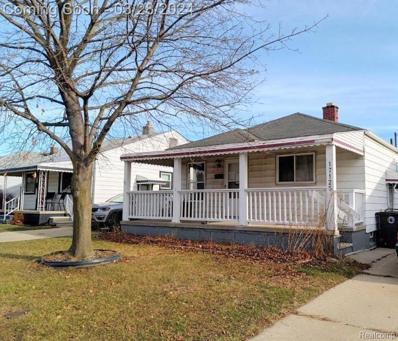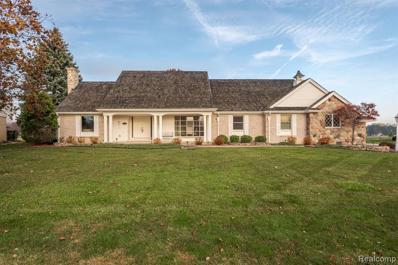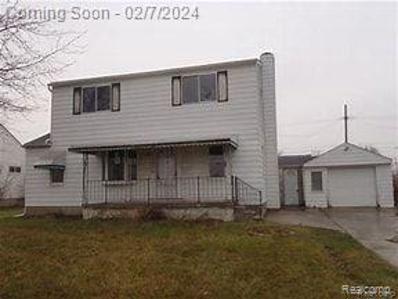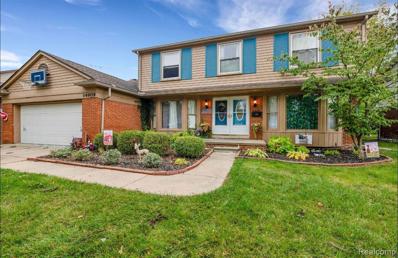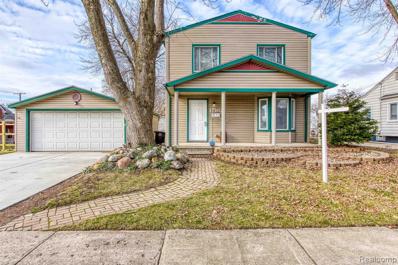Riverview MI Homes for Sale
$299,900
14042 Hamilton Riverview, MI 48193
- Type:
- Single Family
- Sq.Ft.:
- 1,731
- Status:
- NEW LISTING
- Beds:
- 4
- Lot size:
- 0.22 Acres
- Baths:
- 2.00
- MLS#:
- 50144112
- Subdivision:
- Riverview Forest Sub
ADDITIONAL INFORMATION
Welcome to your dream home! This charming 4-bedroom, 2-bathroom residence is a haven of comfort and style. As you step inside, you'll be greeted by a warm and inviting atmosphere, thanks to the recent remodeling of both bathrooms and the sunroom. With a tasteful blend of modern updates and timeless features, this home offers the perfect balance of functionality and elegance. The heart of the home lies in its spacious living areas, ideal for both relaxation and entertainment. Imagine cozy evenings spent in the living room or gathering with loved ones in the sunroom on a nice summer evening. But the true gem of this property lies beyond its walls. Step outside to discover a sprawling backyard oasis nestled on a corner lot, perfect for outdoor gatherings and leisurely afternoons. The lush landscaping adds a touch of tranquility, while the expansive yard provides endless possibilities for recreation and relaxation. Practicality meets peace of mind with the recent upgrades, including a 7-month-old furnace, a 1-year-old AC unit, a 3-year-old water heater, and a sump pump installed just one year ago. Plus, the city sewage system was cleaned and foamed only a year ago, ensuring optimal functionality and efficiency. Conveniently located close to schools, shopping, and amenities, this home offers the epitome of modern suburban living. Don't miss your chance to make this your own slice of paradise â schedule a showing today and experience the magic for yourself!
- Type:
- Single Family
- Sq.Ft.:
- 1,025
- Status:
- NEW LISTING
- Beds:
- 3
- Lot size:
- 0.14 Acres
- Baths:
- 1.00
- MLS#:
- 70410177
ADDITIONAL INFORMATION
MULTIPLE OFFERS.HIGHEST AND BEST DUE FRIDAY, JUNE 7th @ 4:00 PMMove right in! Absolutely adorable three-bedroom home. Updates include new flooring, fresh paint, new front door, newer hot water tank. Wonderful privacy fenced Yard with a newly redone deck including natural gas BBQ GRILL perfect for entertaining. 2.5 car garage with built in shelving for all the extra storage space you will need. Garage is equipped with 220 electrical and cable ready! All appliances included. Prime location close to schools, parks, golfing and shopping.BUYER AGENT TO VERIFY ALL INFORMATION
$189,900
17520 Matthews Riverview, MI 48193
- Type:
- Single Family
- Sq.Ft.:
- 1,080
- Status:
- Active
- Beds:
- 3
- Lot size:
- 0.2 Acres
- Baths:
- 2.00
- MLS#:
- 60311652
- Subdivision:
- Clarence W Carkeek's Pennsylvania Pk
ADDITIONAL INFORMATION
NICE HOUSE IN A QUIET NEIGHBORHOOD DEAD END STREET ON A DOUBLE LOT IN RIVERVIEW. LARGE CITY PARK ONE HOUSE AWAY WITH MANY THINGS TO DO FOR THE FAMILY. SUPPLIES IN THE BASEMENT TO REMODEL BATHROOM ARE INCLUDED IN SALE. HARD WOOD FLOORS. OVERSIZED GARAGE WITH ELECT AND NATURAL GAS. MECHANICS GARAGE HAD A CAR LIFT IN IT SO THAT IS POSSIBLE. DEAD END STREET. SECURITY DOORS. COVED CEILING IN LIVING ROOM. GAS OR ELECTRIC FOR STOVE IN KITCHEN. STAINLESS STEEL SINK IN KITCHEN. EXCELLANT SCHOOL SYSTEM IN RIVERVIEW. BUYER TO ASSUME ALL CITY ORDERED REPAIRS. CITY INSPECTION REPORT IS ATTACHED IN THE DOCUMENTS SO PLEASE READ IT.
$389,900
19668 Coachwood Riverview, MI 48193
- Type:
- Single Family
- Sq.Ft.:
- 2,300
- Status:
- Active
- Beds:
- 4
- Lot size:
- 0.34 Acres
- Baths:
- 4.00
- MLS#:
- 60310650
- Subdivision:
- Riverview Forest Sub No 2
ADDITIONAL INFORMATION
Highest & Best offers due Monday June 3rd at 12:00 pm Amazing *Four Bedrooms *Two Full Baths *Two Half Baths *Riverview Colonial Located in the Highly Sought After *Riverview Forest, *Backing up to the Tip of the Golf Course. This Place is Unbelievable! *Awesome KitchenÃÂCabinets with *Granite Countertops, *Stainless Steel Appliances, *Large Family Room with *Hardwood Floors and *Fireplace, *Large Dining Room, *Large Living Room,ÃÂ *Master Suite with *His and *Hers *Walk In Closets With *En-suite Custom Bathroom With *Euro Shower Doors, *FinishedÃÂBasement, *Incredible Park Like Setting *Corner LotÃÂ .34 of an Acre, Large Custom Stamped Patio, *Shed, *Updated Lighting, *Hardwood Floors, *Anderson Windows Throughout, *Vinyl Fenced In Yard For Your Family And Pets, Insulated Garage Door, New Furnance 2023, Sprinkler System, This One Won't Last, It's TrulyÃÂAmazing!! All Sizes Are Approximate, Have Buyers Agent Verify, CertificateÃÂOf Occupancy provided At Closing. Come MakeÃÂThis House Your Home, All You Need To Do Is Move IN. Please Take Shoes Off Or Use Shoe Coverings
$350,000
14056 Dundee Riverview, MI 48193
Open House:
Friday, 6/7 5:30-7:00PM
- Type:
- Single Family
- Sq.Ft.:
- 2,309
- Status:
- Active
- Beds:
- 5
- Lot size:
- 0.16 Acres
- Baths:
- 3.00
- MLS#:
- 60310315
- Subdivision:
- Huntington Meadows
ADDITIONAL INFORMATION
Welcome to 14056 Dundee Street in Riverview! This charming home offers a range of desirable features and is conveniently located across from McShane Park. Here are some of the key highlights of this property The basement boasts extra-tall ceilings, providing ample storage space or potential for additional living areas. - Cozy Fireplaces: Enjoy the warmth and ambiance of a wood burning fireplaces in the living room and basement. Transferable Waterproofing Warranty: The basement is protected by a transferable waterproofing warranty, providing peace of mind and added value. Convenient Basement Access: The back door provides easy access to the basement, making it convenient for moving items or utilizing the space for various purposes. Secluded Office/Workout Area: Below the sunroom, there is a secluded area that can be used as an office or workout space, offering flexibility to suit your needs. The property features a newer fence, providing privacy and security for outdoor activities. The hardwood floors have been recently refinished, adding elegance and beauty to the home. The attached garage is equipped with heating, ensuring your vehicles and belongings are protected from the cold weather. Enjoy a bright and inviting space in the sunroom, perfect for relaxation and soaking up natural light. Central Air and Baseboard Heating: Stay comfortable year-round with central air conditioning and baseboard heating. Situated on a corner lot, this home offers additional privacy and a spacious outdoor area for gardening or outdoor activities. The home features Anderson windows, known for their energy efficiency and durability. The sale of the home includes the washer, dryer, fridge, and stove, providing added convenience. The property is hard-wired for a generator.
$425,000
15720 Cumberland Riverview, MI 48193
- Type:
- Single Family
- Sq.Ft.:
- 3,065
- Status:
- Active
- Beds:
- 4
- Lot size:
- 0.2 Acres
- Baths:
- 4.00
- MLS#:
- 60310097
- Subdivision:
- Riverview Glens Sub
ADDITIONAL INFORMATION
Welcome to 15720 Cumberland located in Beautiful Riverview Glens Sub! This custom built home has 3,065 square feet of quality living space, there are FOUR spacious bedrooms (upstairs) the master bedroom has a fireplace, full bath and walk in closets, FOUR Full bathrooms (one on each floor) The kitchen eating area has lots of natural light from skylights / windows, plus there is a island and lots of cabinets / counter top space, huge family room with fireplace, second floor hallway has skylights to let more light in, finished basement has a rec room area, extra (5th) bedroom, wet bar, laundry area, glass block windows and lots of storage space, large pantry, 2 car attached garage, newer furnace, nice backyard (only 3rd owner) many more features. Hurry before its gone!
$475,000
15600 Homeister Riverview, MI 48193
- Type:
- Single Family
- Sq.Ft.:
- 3,300
- Status:
- Active
- Beds:
- 3
- Lot size:
- 0.64 Acres
- Baths:
- 5.00
- MLS#:
- 60309352
- Subdivision:
- Westbrook Highlands Sub
ADDITIONAL INFORMATION
Welcome to luxury living in this spacious home, featuring wood trim, crown molding, and Italian marble accents. With spacious bedrooms, an open floor plan, and a huge unfinished basement awaiting your personal touch, there's ample space for living and entertaining. Enjoy the convenience of a gas generator and the leisurely walks to the nearby golf course. Step outside to the expansive multi-level deck and charming gazebo for outdoor enjoyment. Complete with a four-car garage, this residence offers both convenience and elegance. Seller is moving due to job relocation
- Type:
- Single Family
- Sq.Ft.:
- 1,751
- Status:
- Active
- Beds:
- 4
- Lot size:
- 0.22 Acres
- Baths:
- 3.00
- MLS#:
- 70406952
ADDITIONAL INFORMATION
Welcome to this charming Riverview home situated on an oversized corner lot. Just minutes away from public schools and parks, this home has so much to offer! As you step inside, you will be greeted by the warmth of hardwood flooring throughout. Just off the living space, you will find a large eat-in kitchen with ample amount of counterspace and storage. This home boasts 4 bedrooms, with the primary on the main level and 3 baths. The attached 3 car heated garage is definitely a bonus! Showings start Friday, May17th. Hurry, this home will not last long!
$400,000
14739 Brookline Riverview, MI 48193
- Type:
- Single Family
- Sq.Ft.:
- 2,341
- Status:
- Active
- Beds:
- 5
- Lot size:
- 0.25 Acres
- Baths:
- 3.00
- MLS#:
- 60305498
- Subdivision:
- Riverview Estates Sub
ADDITIONAL INFORMATION
Welcome to this bright & airy beautiful 4 - 5-bedroom, 2.5-bathroom custom built home. With newer Central air /furnace, vinyl siding and Wallside windows-transferable lifetime warranty. The attic fan keeps the home cool in the summer. Walking distance to both Elementary and Middle schools; and just a few blocks from both Riverview Highlands golf course and Young Patriots Park. New stove and refrigerator in kitchen; extended driveway. All electric has been updated
$169,900
17734 Matthews Riverview, MI 48193
- Type:
- Single Family
- Sq.Ft.:
- 1,347
- Status:
- Active
- Beds:
- 5
- Lot size:
- 0.15 Acres
- Baths:
- 2.00
- MLS#:
- 60304782
- Subdivision:
- Clarence W Carkeek's Pennsylvania Pk
ADDITIONAL INFORMATION
WELCOME HOME TO 17734 MATTHEWS. THIS 4-BEDROOM HOME IS ONE YOU DO NOT WANT TO MISS! AS YOU ENTER THE HOME YOU ARE GREETED WITH A LARGE LIVING ROOM THAT FLOWS INTO THE DININGROOM AND KITCHEN. 2 BEDROOMS AND A FULL BATH ON THE MAIN FLOOR. UPSTAIRS YOU WILL FIND 2 BEDROOMS, AND A THIRD ROOM PERFECT FOR A SMALL OFFICE, OR 5TH BEDROOM. ONE BEDROOM UPSTAIRS ALSO HAS A HALF BATH!! THE BASEMENT IS READY FOR YOUR FINISHING TOUCHES ALSO OFFERING A BONUS ROOM! THIS HOME IS IN A SOUGHT-AFTER LOCATION IN RIVERVIEW, WITHIN WALKING DISTANCE TO SCHOOLS, PUBLIC PARKS, GOLF COURSES, SHOPPING AND MORE! THIS ONE IS PRICED TO SELL ââ¬â SCHEDULE YOUR APPOINTMENT TODAY!
$115,000
17636 Matthews Riverview, MI 48193
- Type:
- Single Family
- Sq.Ft.:
- 1,282
- Status:
- Active
- Beds:
- 3
- Lot size:
- 0.15 Acres
- Baths:
- 1.00
- MLS#:
- 50137260
- Subdivision:
- Clarence W Carkeeks Pennsylvania Park
ADDITIONAL INFORMATION
Investors and handy persons take note, the buyer couldn't close the deal so there is another opportunity for the right person to earn some major sweat equity ~ Very Large 3 bedroom/1 bath stone front Riverview vinyl bungalow with addition ~ Has a huge living room that includes a large bay window and a gas fireplace ~ also has a small formal dining room ~ Large basement with glass block windows that is just waiting to be finished according to your tastes... and by finished I mean it needs block work repaired or replaced ~ Home is on a large corner lot that is located near the always popular Memorial Elementary, High School, ballparks, several community playgrounds and the skate park, while just minutes from everything else ~ This home appears to have hardwood floors under dated carpeting with ceramic tile in the bathroom ~ Two bedrooms on the first floor and one large upper bedroom with another room for an office, play, or sitting area (both of which have built-ins and closets) ~ Steel doors, vinyl siding and windows provide increased security and lower energy costs as well as an easier, maintenance free, living style ~ Furnace was replaced in 2022 (has warranty) ~ Listed under as-is appraised value ~ Cash only ~ Buyer to be responsible for all city repairs (report in documents) ~ All showings must have A LICENSED REAL ESTATE AGENT PHYSICALLY PRESENT AT ALL TIMES DURING SHOWINGS
$159,900
17125 Valade Riverview, MI 48193
- Type:
- Single Family
- Sq.Ft.:
- 806
- Status:
- Active
- Beds:
- 2
- Lot size:
- 0.11 Acres
- Baths:
- 1.00
- MLS#:
- 60296068
- Subdivision:
- Clarence W Carkeek's Pennsylvania Pk
ADDITIONAL INFORMATION
Welcome to 17125 Valade St, where modern updates meet classic charm in this inviting ranch-style home. Featuring 2 bedrooms, a recently renovated kitchen, and bathroom, this property offers a comfortable living space with hardwood floors throughout. Enjoy relaxing moments on the front-covered porch or utilize the convenience of the rare 3-car garage. Located in Riverview, MI, this home is conveniently situated near schools, parks, and amenities. Don't miss the opportunity to make this your new home! All data and info are approx buyers agent to verify all info....
- Type:
- Single Family
- Sq.Ft.:
- 3,915
- Status:
- Active
- Beds:
- 4
- Lot size:
- 0.4 Acres
- Baths:
- 3.00
- MLS#:
- 60290332
- Subdivision:
- Golf View Greens No 1
ADDITIONAL INFORMATION
LUXURIOUS 3,915 SQ. FT. 4 BED 3 FULL BATH BRICK & STONE HOME LOCATED IN SOUGHT AFTER GOLFVIEW GREENS SUB! THIS HOME HAS PANORAMIC VIEWS OF THE GOLF COURSE (LOCATEED ON THE 2ND GREEN OF RIVERVIEW HIGHLANDS GOLF COURSE) 25X6 COVERED PORCH GIVES YOU THE BEST SEAT IN THE HOUSE OVERLOOKING THE 40 ACRE PLUS REMARKABLE & SECLUDED PARK LIKE GOLF COURSE. THIS HOME HAS UNCOMPRIMISING QAULITY INSIDE AND OUT! BRICK PAVER DRIVEWAY TO THE LARGE OVERSIZED FINISHED GARAGE W/825 SQ. FT HOT & COLD-WATER W/ LARGE STORAGE AREA. MAIN FLOOR HAS GRACIOUS LAY OUT W/ LUXURIOUS WHITE OAK FLOORING THROUGH OUT. ESQUISITE 2 STORY FOYER W/ WINDING SPIRAL STAIRCASE, HUGE BEAUTIFUL CHANDELIER, WAINSCOATING TO 2ND LEVEL. SPACIOUS LIVING RM W/ COZY FP GAS, WAINSCOATING, BUILT INS, VAST AMOUNTS OF CROWN MOLDING THAT GOES THROUGH OUT THE HOME! OPENS TO ANOTHER SITTING AREA W/ CUSTOM BUILT-INS W/ BAY OVERLOOKING GOLF COURSE. TO YOUR REMARKABLE FAMILY RM W/ COFFERED CEILINGS, FP NATURAL CONV TO GAS TO YOUR GOURMET KITCHEN W/ LOTS OF BEAUTIFUL CABINETS & QAURTZ COUNTER TOPS & BACKSPLASH, HIGH END FIXTURES, SS APPLIANCES, GLASS FRONT CABINETS W/ CENTER ISLAND W/ LIGHTING UNDER CABINETS W/ BREAKFAST NOOK. ELEGANT FORMAL DINING AREA W/ PIC BOW WINDOW & WAINSCOATING. 2ND FLR W/ SPACIOUS MASTER BED W/ DOUBLE DOORS PLUS HIS & HERS CLOSETS & GLAMOROUS MASTER BATH W/ MARBLE STYLISH FLOORS & WALLS W/ QAURTZ COUNTERS & DOUBLE SINKS. LARGE 2ND FLR LOFT/BRIDGE AREA OVERLOOKING FOYER W/WAINSCOATING & BEAUTIFUL WOODWORK THROUGHOUT MOST OF THE HOME! THE OTHER 2 FULL BATHS HAVE BEEN REDONE W/ HIGHEND FINISHES INCLUDING QAURTZ COUNTERS, TOP OF THE LINE VANITIES, MARBLE FLRS, LARGE FRAMELESS WALL MOUNTED LED MIRRORS & LARGE PORCELAIN TILES IN SHOWERS! BEDROOMS ARE ALL SPACIOUS HAVE LARGE CLOSETS W/ TOP KNOTCH VIEWS OF THE GOLF COURSE. THIS HOME HAS BEEN REIMAGINED & IS READY FOR IT'S NEW OWNERS!
$165,000
11930 Garfield Riverview, MI 48193
- Type:
- Single Family
- Sq.Ft.:
- 1,507
- Status:
- Active
- Beds:
- 4
- Lot size:
- 0.21 Acres
- Baths:
- 2.00
- MLS#:
- 60285566
- Subdivision:
- Wyandotte Highlands Sub
ADDITIONAL INFORMATION
Great value on this 4 bedrooms (possibly 5 - closet needed), 2 full bathes, 1 car garage, Basement, over-sized yard, and walking distance to schools.
$409,900
14909 Stoneham Riverview, MI 48193
- Type:
- Single Family
- Sq.Ft.:
- 2,434
- Status:
- Active
- Beds:
- 4
- Lot size:
- 0.2 Acres
- Baths:
- 3.00
- MLS#:
- 60265104
- Subdivision:
- Riverview Estates Sub
ADDITIONAL INFORMATION
Open House this The Saturday from noon to 2:00 PM!!! Welcome to your dream home in Riverview, Michigan! This stunning property boasts an ideal location with access to award-winning schools, major shopping centers, and convenient freeways. Step into the heart of the home and be greeted by a beautifully designed kitchen featuring granite countertops, perfect for preparing delicious meals. The elegant hardwood floors throughout add a touch of luxury to every room. With its unbeatable combination of top-notch amenities and a prime location, this home is truly a gem. Don't miss out on the opportunity to make it yours!
$270,000
17162 Smith Riverview, MI 48193
- Type:
- Single Family
- Sq.Ft.:
- 2,088
- Status:
- Active
- Beds:
- 4
- Lot size:
- 0.19 Acres
- Baths:
- 2.00
- MLS#:
- 60264862
- Subdivision:
- Joseph E Newcomer Fort St
ADDITIONAL INFORMATION
Welcome to Riverview. This 4-bedroom home has complete interior renovations. The expanded kitchen will wow you will all-new cabinetry, quartz countertops, and recessed lighting. The island adds the perfect touch to the semi-gallery-style kitchen. The living room off of the kitchen ties the rooms together perfectly. This home has a separate dining room with a crafty extension of the back of the home accented with an Art Deco wood pillar creating a great space. Both bathrooms are spacious on the upper and lower levels and have been completely recrafted with classic floor and wall tiles. You will fall in love with the wood plank that flows from room to room to meet the warming carpet. This property is a treasure!

Provided through IDX via MiRealSource. Courtesy of MiRealSource Shareholder. Copyright MiRealSource. The information published and disseminated by MiRealSource is communicated verbatim, without change by MiRealSource, as filed with MiRealSource by its members. The accuracy of all information, regardless of source, is not guaranteed or warranted. All information should be independently verified. Copyright 2024 MiRealSource. All rights reserved. The information provided hereby constitutes proprietary information of MiRealSource, Inc. and its shareholders, affiliates and licensees and may not be reproduced or transmitted in any form or by any means, electronic or mechanical, including photocopy, recording, scanning or any information storage and retrieval system, without written permission from MiRealSource, Inc. Provided through IDX via MiRealSource, as the “Source MLS”, courtesy of the Originating MLS shown on the property listing, as the Originating MLS. The information published and disseminated by the Originating MLS is communicated verbatim, without change by the Originating MLS, as filed with it by its members. The accuracy of all information, regardless of source, is not guaranteed or warranted. All information should be independently verified. Copyright 2024 MiRealSource. All rights reserved. The information provided hereby constitutes proprietary information of MiRealSource, Inc. and its shareholders, affiliates and licensees and may not be reproduced or transmitted in any form or by any means, electronic or mechanical, including photocopy, recording, scanning or any information storage and retrieval system, without written permission from MiRealSource, Inc.
Riverview Real Estate
The median home value in Riverview, MI is $152,900. This is higher than the county median home value of $80,100. The national median home value is $219,700. The average price of homes sold in Riverview, MI is $152,900. Approximately 59.35% of Riverview homes are owned, compared to 33.69% rented, while 6.96% are vacant. Riverview real estate listings include condos, townhomes, and single family homes for sale. Commercial properties are also available. If you see a property you’re interested in, contact a Riverview real estate agent to arrange a tour today!
Riverview, Michigan 48193 has a population of 12,192. Riverview 48193 is more family-centric than the surrounding county with 25.74% of the households containing married families with children. The county average for households married with children is 25.33%.
The median household income in Riverview, Michigan 48193 is $53,936. The median household income for the surrounding county is $43,702 compared to the national median of $57,652. The median age of people living in Riverview 48193 is 45.7 years.
Riverview Weather
The average high temperature in July is 83.4 degrees, with an average low temperature in January of 19.1 degrees. The average rainfall is approximately 33.7 inches per year, with 42.5 inches of snow per year.
