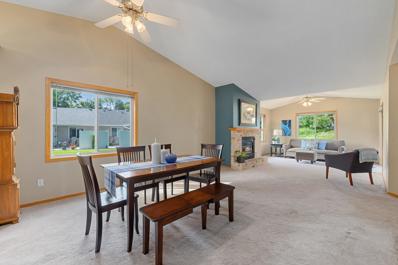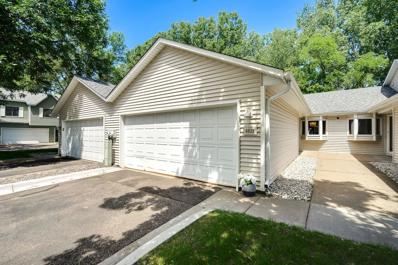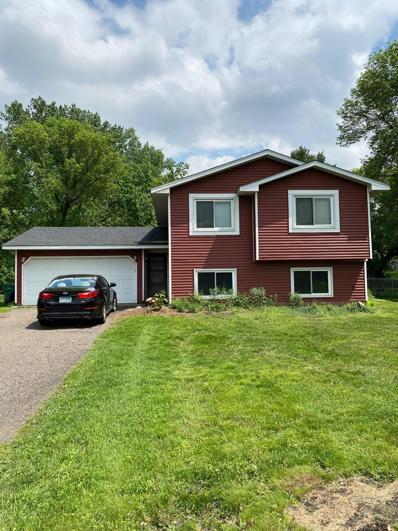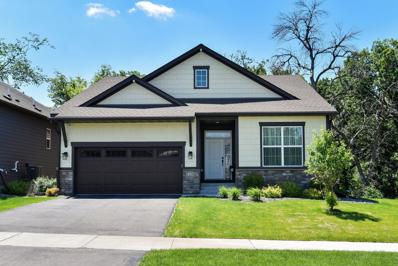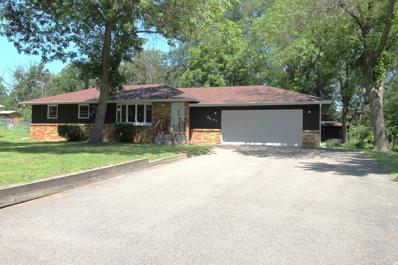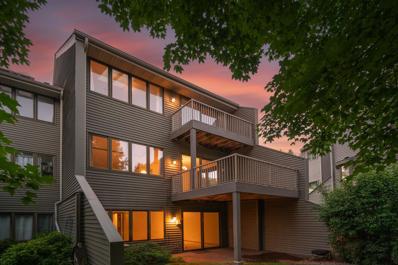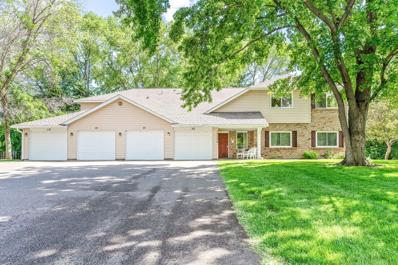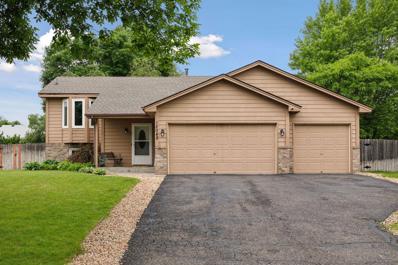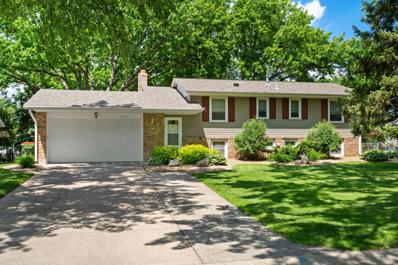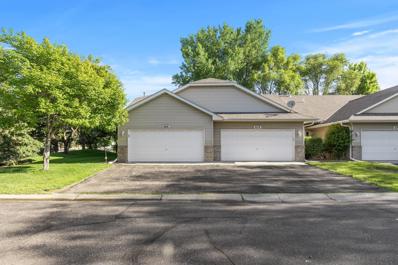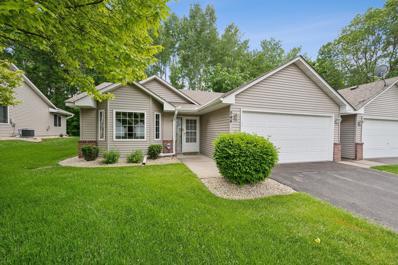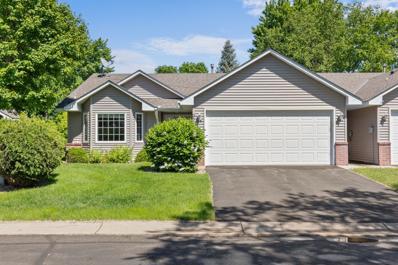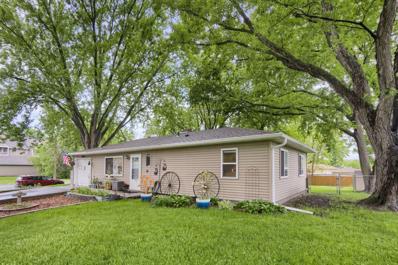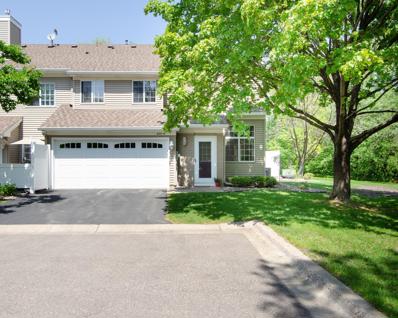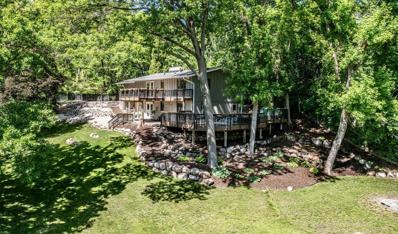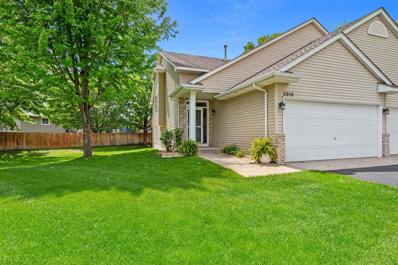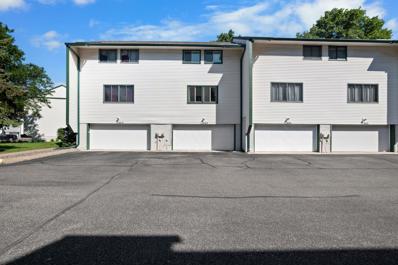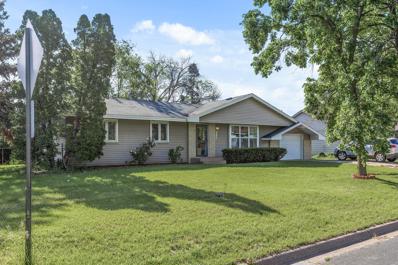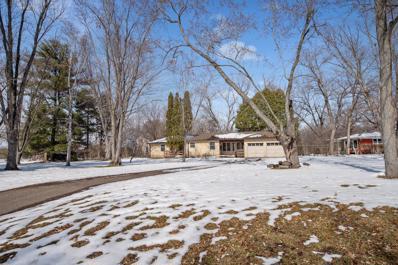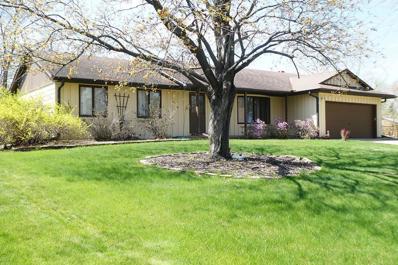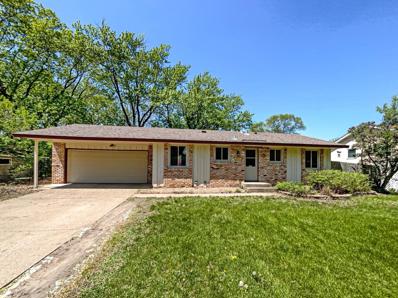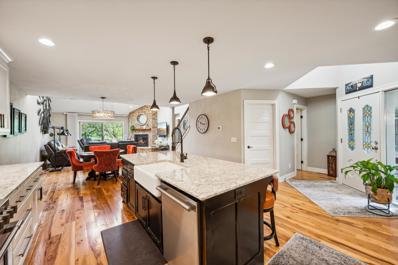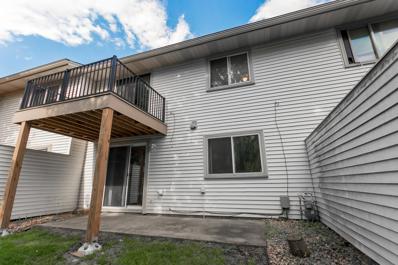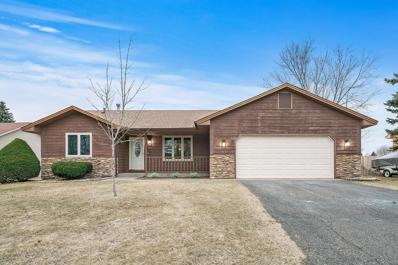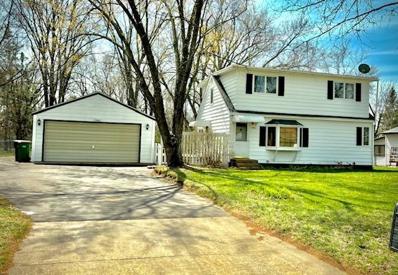Minneapolis MN Homes for Sale
- Type:
- Townhouse
- Sq.Ft.:
- 1,292
- Status:
- NEW LISTING
- Beds:
- 2
- Lot size:
- 0.08 Acres
- Year built:
- 1997
- Baths:
- 2.00
- MLS#:
- 6551048
- Subdivision:
- Cic 18 Aspen Crest Add
ADDITIONAL INFORMATION
Welcome to the sought after Aspen Crest community which offers one-level living at its best! These beautiful townhomes are nestled amongst mature trees with lush green landscaping and walking distance to parks, trails and other amenities. This end unit offers an open layout, gas fireplace, vaulted ceilings, very accessible and plenty of storage space. You will love the sunny kitchen with updated stone countertops and stylish backsplash. The living room slider walks out to a lovely patio area to enjoy the summer days. The primary suite features of 3/4 bathroom and walk-in closet. The main bathroom has been updated with gorgeous tile work and a safe step walk-in tub. Oversize two car garage and the list goes on! Come enjoy the dream at an affordable price!
- Type:
- Townhouse
- Sq.Ft.:
- 1,208
- Status:
- NEW LISTING
- Beds:
- 2
- Lot size:
- 0.06 Acres
- Year built:
- 1990
- Baths:
- 1.00
- MLS#:
- 6549306
- Subdivision:
- Woodbridge Village 2nd
ADDITIONAL INFORMATION
Fantastic opportunity to experience the joy and ease of single level living! No internal or external stairs in this recently updated townhome. Enjoy new carpets, countertops, and all new appliances! Freshly painted throughout with a large, updated bath as well. Walk-in primary closet, sunroom, vaulted living/dining, and private patio. These units go quickly so don't miss out!
- Type:
- Single Family
- Sq.Ft.:
- 1,818
- Status:
- NEW LISTING
- Beds:
- 3
- Lot size:
- 0.26 Acres
- Year built:
- 1986
- Baths:
- 2.00
- MLS#:
- 6552752
- Subdivision:
- Aron Heights
ADDITIONAL INFORMATION
Nice 3 bed, 2 bath Split level home on large private lot with easy access to Highway 10. Large Family / Rec Room with wet bar ready for entertaining! Fenced in back yard, newer mechanicals, great equity opportunity with some updates and general maintenance. Ready for your family and ideas!
- Type:
- Single Family-Detached
- Sq.Ft.:
- 2,970
- Status:
- NEW LISTING
- Beds:
- 3
- Lot size:
- 0.17 Acres
- Year built:
- 2021
- Baths:
- 4.00
- MLS#:
- 6552759
- Subdivision:
- Port Riverwalk
ADDITIONAL INFORMATION
HARD TO FIND BEAUTIFUL EXECUTIVE STYLE DETACHED TOWNHOME BACKING UP TO WOODS AND COON CREEK. All the comforts and conveniences of 1 level living PLUS has a finished walkout lower level! Like new only built 3 years ago and has MANY UPGRADES! 9 ft main floor ceilings! Nearly 2000 sq ft on main floor features flex rm, Primary BR w/luxurious private bath and walk-in closet, 2nd BR also has its own private full bath. Gourmet kitchen w/granite c-tops, walk-in pantry, SS appliances, main flr laundry, family rm w/ FPL and dining room that walks out to deck. Finished lower level is complete w/ rec room area with wet bar and all the built-ins and spacious family rm area that walks out to private backyard. 3rd BR is on this level and adjacent full bath. Amazing area still left unfinished for storage or finish as you desire.
- Type:
- Single Family
- Sq.Ft.:
- 2,347
- Status:
- NEW LISTING
- Beds:
- 3
- Lot size:
- 0.35 Acres
- Year built:
- 1959
- Baths:
- 2.00
- MLS#:
- 6551468
- Subdivision:
- Coon Rapids Manor 1
ADDITIONAL INFORMATION
This charming 3BR, 2BA property features many updates, including fresh paint, new kitchen floor, new refrigerator (2023), new stove (2024), main floor bath remodeled (2024), bathroom in primary bedroom has new floor and paint, new carpet in basement (2024), new furnace and A/C (2023). Radon system in place. The beautiful main floor family room has a cozy fireplace and lots of windows to enjoy the spacious backyard where lots of wildlife can be seen. Walk out to deck off the family room and enjoy beautiful summer evenings. See supplements for additional information. Convenient location. Quick close possible!
- Type:
- Townhouse
- Sq.Ft.:
- 2,886
- Status:
- NEW LISTING
- Beds:
- 4
- Lot size:
- 0.04 Acres
- Year built:
- 1982
- Baths:
- 4.00
- MLS#:
- 6513525
- Subdivision:
- Reisling Park North 2nd Add
ADDITIONAL INFORMATION
Charming 4-bedroom, 4-bathroom townhome boasts all the comforts you desire. Recently renovated with fresh paint and carpeting. Step inside to discover a spacious layout designed to cater to your every need. The newly installed utilities, including a furnace and water heater, offer efficiency and peace of mind for years to come. With four bedrooms, there's ample space for you and your guests, providing everyone with their own sanctuary to unwind. The kitchen offers ample storage with pantry cabinet and desk, as well as stainless steel appliances. The primary bedroom is a sanctuary featuring vaulted ceilings, skylights, primary ensuite and nature views of Pheasant Ridge Park! Don’t miss the flex room just off of the garage—make it a home office, sitting room or library! There are two lower level bedrooms and one of them features a sliding door that opens to a patio. Home borders Pheasant Ridge Park with many walking trails. Quick close possible. No rentals allowed.
- Type:
- Other
- Sq.Ft.:
- 1,011
- Status:
- NEW LISTING
- Beds:
- 2
- Lot size:
- 0.02 Acres
- Year built:
- 1985
- Baths:
- 1.00
- MLS#:
- 6549750
- Subdivision:
- Condo 14 Cr Carriage Home
ADDITIONAL INFORMATION
Welcome to easy condo living on a cul-de-sac. Quiet living with enclosed patio for fantastic wooded backyard, nature and sunshine. Upper level unit includes two bedrooms, one bath and private laundry. Single attached garage, plus off-street parking. Walking distance to Coon Rapids Dam Regional Park with access to biking, walking trail systems, close to shopping, and restaurants.
- Type:
- Single Family
- Sq.Ft.:
- 2,096
- Status:
- NEW LISTING
- Beds:
- 4
- Lot size:
- 0.28 Acres
- Year built:
- 1991
- Baths:
- 2.00
- MLS#:
- 6533008
- Subdivision:
- Wedgewood Parc
ADDITIONAL INFORMATION
Welcome to your dream family home! This stunning 4-bedroom, 2-bathroom gem, perfectly situated on a desirable corner lot, is move-in ready and just waiting for you to make it yours. Imagine the possibilities with the lower-level family room that could easily be transformed into a 5th bedroom. The 3-stall heated garage offers ample space for all your vehicles and storage needs. Outside, you'll find a large, fenced-in yard with a spacious deck and patio—ideal for family gatherings and outdoor fun. Located within walking distance to several parks, and just a short drive to shops, restaurants, and Hwy 10, convenience is at your doorstep. This home truly has it all, providing the perfect setting for your family to grow and thrive.
- Type:
- Single Family
- Sq.Ft.:
- 2,000
- Status:
- Active
- Beds:
- 4
- Year built:
- 1969
- Baths:
- 2.00
- MLS#:
- 6545054
- Subdivision:
- Orrin Thomp R View Terrace 10th
ADDITIONAL INFORMATION
This lovely home is located in a quiet highly sought after neighborhood close to trails & parks. The home is a garage lover’s dream w/an oversized 4 car garage (2 car deep tandem)& 8’ door for large vehicles. The yard has an irrigation system & has been professionally landscaped. The back yard is fenced w/beautiful trees & large storage shed. The living room overlooks the backyard, has a fireplace & new carpet & fresh paint throughout. The 3 bedrooms on the main level have new carpet & fresh paint as well. An incredible owner’s suite is on the lower level w/a walk-in closet, hot tub, walk in shower, dual sinks & all bathrooms have newer fixtures. The LL also features a large family room w/fireplace & a separate room w/wet bar. This home has a newer deck & large patio that overlooks the backyard, perfect for entertaining. Move right in, all the big-money updates have been completed! The list of recent updates & features are to large to list, they will be attached in supplements.
- Type:
- Townhouse
- Sq.Ft.:
- 1,642
- Status:
- Active
- Beds:
- 2
- Lot size:
- 0.06 Acres
- Year built:
- 2002
- Baths:
- 2.00
- MLS#:
- 6544685
- Subdivision:
- Cic 101 River Village Estate 3
ADDITIONAL INFORMATION
Welcome to 678 85th Ave NW! This charming, newly updated 2 bed, 2-bath townhome is the epitome of modern comfort & style. Step inside to find a beautifully refreshed interior featuring brand new carpeting & a fresh coat of paint throughout. The open-concept living space is perfect for both relaxation & entertaining, with abundant natural light creating a warm & inviting atmosphere. The kitchen offers a brand new refrigerator. Both bedrooms are generously sized, offering ample space & comfort. The finished lower level boasts a large family room & an office, providing additional space for work & leisure. Enjoy the warm weather from the comfort of your backyard on the newly painted deck for some rest & relaxation. This townhome is part of a well-kept community that offers a tranquil suburban lifestyle while being conveniently located near local amenities, easy highway access, & shopping centers. Don't miss the opportunity to make this beautifully upgraded townhome your own!
- Type:
- Townhouse
- Sq.Ft.:
- 1,292
- Status:
- Active
- Beds:
- 2
- Lot size:
- 0.08 Acres
- Year built:
- 1998
- Baths:
- 2.00
- MLS#:
- 6541587
- Subdivision:
- Cic 18 Aspen Crest 2nd
ADDITIONAL INFORMATION
A great opportunity for one level living with tons of privacy! Located in the quiet community of Aspen Crest. This bright and open 2 bedroom 2 bath features a spacious eat-in kitchen, informal dining, living room with gas fireplace and vaulted ceilings. The master suite has a walk-in closet and 3/4 bath with a step in shower. The sunroom opens up to a spacious, serene and private patio area that looks out onto mature trees. New central air. Conveniently located close to parks and trails, shopping and the bus line. All amenities on one level!
- Type:
- Townhouse
- Sq.Ft.:
- 1,300
- Status:
- Active
- Beds:
- 2
- Lot size:
- 0.08 Acres
- Year built:
- 1998
- Baths:
- 2.00
- MLS#:
- 6543538
- Subdivision:
- Cic 18 Aspen Crest 2nd
ADDITIONAL INFORMATION
You'll love this one-level 2bd 2bth townhome located in this beautiful neighborhood located near parks and amenities. Everything is on one level. No interior or exterior steps. Nice yard and patio. Gas fireplace, vaulted ceilings, laundry room. Attached two-car garage. Mature trees. New carpet. Newer appliances, water heater and softener 2016.
- Type:
- Single Family
- Sq.Ft.:
- 950
- Status:
- Active
- Beds:
- 3
- Lot size:
- 0.34 Acres
- Year built:
- 1955
- Baths:
- 1.00
- MLS#:
- 6544538
- Subdivision:
- Woodcrest
ADDITIONAL INFORMATION
Like buying a new home. Neat as a pin home on a corner lot with mature trees has been lovingly updated and cared for. This home is move-in ready. All you need to do is add your personal touch. Three large bedrooms. Modern appliances and generous storage in bright kitchen. Open design offers a light-filled living room where you can relax in front of the fireplace and without having to worry about making updates. They're already done and include: New driveway and sidewalk. New roof on shed. New gutters. New sewer cleanout and hook up to main. Heated, attached garage. New furnace with new central air. New electrical panel and more. Even the fireplace chimney has been cleaned and inspected.
- Type:
- Townhouse
- Sq.Ft.:
- 1,236
- Status:
- Active
- Beds:
- 2
- Lot size:
- 0.02 Acres
- Year built:
- 1992
- Baths:
- 1.00
- MLS#:
- 6459513
- Subdivision:
- Condo 56 Springbrook Villas
ADDITIONAL INFORMATION
Welcome to your new home sweet home! Nestled in a peaceful cul-de-sac, this charming move-in-ready end unit offers the perfect blend of comfort and convenience. Boasting two bedrooms and a walk-through bathroom, this residence is ideal for those seeking a convenient location. Step inside to discover the perfect layout to relax or entertain guests. The living room leads into the dining room and kitchen, which gives you a sought-after open plan. The kitchen with its great location will make meal prep a breeze. Go up the stairs to find the bedrooms, bathroom and loft. This provides the ideal living quarters for you. Outside, you'll find yourself surrounded by lush greenery, providing plenty of room to roam and enjoy the outdoors. With its prime location and inviting atmosphere, this home is sure to steal your heart! Don't miss out on the opportunity to make it yours. Schedule a viewing today and start envisioning your life in this delightful townhome.
- Type:
- Single Family
- Sq.Ft.:
- 2,122
- Status:
- Active
- Beds:
- 5
- Lot size:
- 0.86 Acres
- Year built:
- 1963
- Baths:
- 2.00
- MLS#:
- 6543351
- Subdivision:
- Pleasure Cr Coleman Ac Place 1
ADDITIONAL INFORMATION
This sprawling 5 bedroom rambler is stationed on a serene and private, just under an acre lot within walking distance to the Mississippi river. Three bedrooms on the main level with vaulted ceilings and gleaming hardwood floors. Updated stainless steel appliances in the kitchen that is glowing with natural light. Two spacious bedrooms and a newly updated bathroom on the lower level. Step outside and entertain friends and family with dual wrap-around deck spaces overlooking the picturesque backyard. Meticulous landscaping, fresh paint on the deck, new mulch, and a large shed for all your outdoor storage needs. Several updates have been completed since last sale including new A/C unit, new bathtub in main floor bath, new shower in lower bath, and new landscape rock. Enjoy the tranquility of this secluded lot, conveniently close to schools, shopping, dining, and major highways.
- Type:
- Townhouse
- Sq.Ft.:
- 1,616
- Status:
- Active
- Beds:
- 2
- Lot size:
- 0.06 Acres
- Year built:
- 1995
- Baths:
- 2.00
- MLS#:
- 6543183
- Subdivision:
- Wedgewood Village
ADDITIONAL INFORMATION
Desirable living in this sought-after end unit, move-in ready 2-bedroom, 2-bath townhome nestled in a cul-de-sac with great yard space. Spacious floor plan, fully finished up and down with vaulted ceilings, large kitchen, and not one, but two full baths. Private owner suite boasting an ensuite bath and a large walk-in closet. The lower level offers a sizable family room, a bedroom, full bath and walk out providing seamless access to the patio, extending your living space outdoors. Large upper-level deck, overlooking a private backyard. Perfectly situated for convenience, this property is just moments away from major highways, shopping, restaurants, and an array of amenities. Schedule your tour today!
- Type:
- Townhouse
- Sq.Ft.:
- 1,366
- Status:
- Active
- Beds:
- 3
- Lot size:
- 0.02 Acres
- Year built:
- 1983
- Baths:
- 2.00
- MLS#:
- 6542706
- Subdivision:
- Forest Oaks Twnhms 2nd
ADDITIONAL INFORMATION
**Multiple offers received, offers due 6/10/24 by 6pm**Recently updated 3 bed 1.5 bath townhome. Main level has a fully renovated kitchen with stainless steel appliances and granite counter tops. Living room, dinning and half bath are also on the main level .This homes upper level features a full bath with a jetted tub, walk-in closet in the primary bedroom and all 3 bedrooms on one level .
- Type:
- Single Family
- Sq.Ft.:
- 1,676
- Status:
- Active
- Beds:
- 4
- Lot size:
- 0.24 Acres
- Year built:
- 1962
- Baths:
- 2.00
- MLS#:
- 6531206
- Subdivision:
- Thompson Heights 5th Add
ADDITIONAL INFORMATION
Welcome to 11901 Wren St NW, a stylish and vibrant home nestled in a friendly neighborhood in Coon Rapids. This 4 bedroom, 2 bath home is turn key and move in ready with updated vinyl flooring on the main level and fresh paint throughout the living room. The main level boasts tons of natural light, a spacious living area, cozy galley kitchen, informal dining area that walks out to a four season porch, 4 generous bedrooms including a primary complete with a private 1/2 bath. In the lower level you'll find a large family room and den perfect for an office, at home gym, play room, craft room and so much more! Enjoy 0.24 acres of green space ideal for yard games or letting kids and pets run and play! Great location close to Coon Rapids High School!
- Type:
- Single Family
- Sq.Ft.:
- 2,000
- Status:
- Active
- Beds:
- 4
- Year built:
- 1951
- Baths:
- 2.00
- MLS#:
- 6539439
- Subdivision:
- Coon Hollow
ADDITIONAL INFORMATION
Beautifully remodled home with all new flooring, paint, bathrooms and kitchen. Huge corner lot with tons of room to play, garden or entertain. 2 car attached garage with a beautiful breeze way. Fire place in the living room. In floor radiant heating through out the house make for comfortable living temps. A mini split could be install for A/C at a very low cost .
- Type:
- Single Family
- Sq.Ft.:
- 2,122
- Status:
- Active
- Beds:
- 3
- Lot size:
- 0.27 Acres
- Year built:
- 1972
- Baths:
- 3.00
- MLS#:
- 6538556
- Subdivision:
- Neitge Add
ADDITIONAL INFORMATION
- Type:
- Single Family
- Sq.Ft.:
- 1,897
- Status:
- Active
- Beds:
- 3
- Lot size:
- 0.29 Acres
- Year built:
- 1969
- Baths:
- 2.00
- MLS#:
- 6536902
- Subdivision:
- Coon Rapids Manor 2
ADDITIONAL INFORMATION
Welcome to this unique opportunity that combines comfort and style. The living room features a cozy fireplace, creating a welcoming atmosphere. The kitchen is elegant with a unique accent backsplash and high-grade stainless steel appliances, perfect for enhancing your culinary experiences. Step outside to the charming patio, ideal for relaxation and entertainment. The private, fenced-in backyard adds a sense of peace and privacy. Recent updates, like the partial flooring replacement, give the property a modern and timeless appeal. This meticulously maintained property offers a quality of life that stands out in the market. Don't miss out on this beautifully presented home that truly captures the essence of comfort and style.
- Type:
- Townhouse
- Sq.Ft.:
- 2,437
- Status:
- Active
- Beds:
- 2
- Lot size:
- 0.07 Acres
- Year built:
- 1985
- Baths:
- 3.00
- MLS#:
- 6534660
ADDITIONAL INFORMATION
A unique opportunity to own an executive luxury townhome in the highly desirable Pheasant Ridge community. This is a "one of a kind design" by renowned Archos Architecture. No expense was spared when creating this masterpiece of a home that's only been lived in by two people. There's high end finishes everywhere you look. From the real stone fireplace, to Cambria quartz countertops. As well as, real hickory hardwood floors, new bathroom tile, a walk in shower with dual showerheads and a rain feature, main floor laundry right off the en suite that leads to the master bathroom that feels like a real spa with its jetted tub and heated floor. A few other improvements include the composite deck, new light fixtures, knock down ceilings, brand new high efficiency Marvin windows, and a heated garage with brand new polyurethane flooring! It also has a massive walk out basement that overlooks a beautiful, peaceful, quiet, trail system that needs to seen to be believed. Set up a showing today!!!
- Type:
- Townhouse
- Sq.Ft.:
- 1,152
- Status:
- Active
- Beds:
- 2
- Lot size:
- 0.04 Acres
- Year built:
- 1983
- Baths:
- 2.00
- MLS#:
- 6534753
- Subdivision:
- Shamrock Ponds
ADDITIONAL INFORMATION
NICE 2 BED, 2 BATH, TOWNHOME OFFERS A GREAT FLOOR PLAN WITH WALK OUT MAIN LEVEL TO PATIO WITH MATURE AND PRIVATE GREENSPACE!! MAIN FLOOR OFFERS LARGE LIVNG ROOM WITH MANY OPTIONS - MAKE IT A HUGE LIVING ROOM..MAKE IT A LIVING ROOM WITH ADJOINING DINING ROOM - THERE IS EVEN A GREAT SPOT TO ADD A DESK FOR A CONVENIENT OFFICE/WORKSPACE. THIS ROOM OPENS DIRECTLY TO THE BRIGHT KITCHEN WITH GREAT CABINET AND COUNTERTOP SPACE, TILED FLOORS AND AN INFORMAL DINING AREA. IN THE UPPER LEVEL YOU WILL FIND 2 LARGE BEDROOMS-THE PRIMARY BEDROOM HAS A BEAUTIFUL MAINTENANCE FREE DECK THAT OVERLOOKS THE LOVELY LANDSCAPE OF THE BACKYARD AREA...IN ADDITION TO A LARGE WALK-IN CLOSET AND W/THRU FULLY TILED BATHROOM. UPPER LEVEL LAUNDRY WITH WASHER & DRYER INCLUDED AS WELL. SOLID 6 PANEL DOORS THROUGHOUT. IMMEDIATE OCCUPANCY NO PROBLEM. RENTALS PERMITTED WITH ASSOCIATION APPROVAL. NO DOGS ALLOWED. HOME IS SOLD AS IS.
- Type:
- Single Family
- Sq.Ft.:
- 2,276
- Status:
- Active
- Beds:
- 4
- Lot size:
- 0.25 Acres
- Year built:
- 1989
- Baths:
- 3.00
- MLS#:
- 6532753
- Subdivision:
- Wedgewood Parc
ADDITIONAL INFORMATION
Prepare to be amazed by this extraordinary renovation completed by Value Homes, transforming this residence into a haven of luxury and style. Experience contemporary elegance with one-level living & the convenience of laundry on the main floor. From sleek stainless-steel appliances to luxurious vinyl plank floors & plush carpeting. The kitchen features top-quality quartz countertops & modern lighting & plumbing fixtures. The fully renovated main bath boasts a dual bowl vanity & a 6’x3’ soaking tub. All major items have been updated, including Furnace, A/C, Top Quality Windows, Siding, Front Door, Patio, & a dynamite 10'x10' shed in the backyard! The basement offers high ceilings in a wide-open canvas for your customization! And the Large 2-car garage provides convenient access to the fenced in yard. *SELLER IS FINISHING THE BASEMENT WITH 2 LARGE BDRMS, 18'x13' FAMILY RM, 3/4 BATH PLUS BAR AREA. WILL BE COMPLETE BEFORE CLOSE. QUALITY RAMBLER WITH FINISHED BASEMENT... Don't miss out!
- Type:
- Single Family
- Sq.Ft.:
- 1,970
- Status:
- Active
- Beds:
- 4
- Lot size:
- 0.4 Acres
- Year built:
- 1952
- Baths:
- 2.00
- MLS#:
- 6530410
- Subdivision:
- Dailey & Herda 2nd Add
ADDITIONAL INFORMATION
Highest & Best All Purchase Agreements Wed May 15th 4 PM Great Starter Home on Huge Fenced & Wooded Yard Big Detached DBl Garage Deck Eat in Kitchen w/ all appliances Living Rm / Dining area Gas Fpl & Lg Bow Window Main Flr Br and 3 More upstairs Plus 3/4 Bath Lower Level Family Rm & Laudry space 1/2 Blk to Hoover Elementary school. & Monster Park area Fast Possession Possible
Andrea D. Conner, License # 40471694,Xome Inc., License 40368414, AndreaD.Conner@Xome.com, 844-400-XOME (9663), 750 State Highway 121 Bypass, Suite 100, Lewisville, TX 75067

Xome Inc. is not a Multiple Listing Service (MLS), nor does it offer MLS access. This website is a service of Xome Inc., a broker Participant of the Regional Multiple Listing Service of Minnesota, Inc. Open House information is subject to change without notice. The data relating to real estate for sale on this web site comes in part from the Broker ReciprocitySM Program of the Regional Multiple Listing Service of Minnesota, Inc. are marked with the Broker ReciprocitySM logo or the Broker ReciprocitySM thumbnail logo (little black house) and detailed information about them includes the name of the listing brokers. Copyright 2024, Regional Multiple Listing Service of Minnesota, Inc. All rights reserved.
Minneapolis Real Estate
The median home value in Minneapolis, MN is $236,000. This is lower than the county median home value of $247,600. The national median home value is $219,700. The average price of homes sold in Minneapolis, MN is $236,000. Approximately 74.12% of Minneapolis homes are owned, compared to 23.18% rented, while 2.71% are vacant. Minneapolis real estate listings include condos, townhomes, and single family homes for sale. Commercial properties are also available. If you see a property you’re interested in, contact a Minneapolis real estate agent to arrange a tour today!
Minneapolis, Minnesota 55433 has a population of 62,342. Minneapolis 55433 is less family-centric than the surrounding county with 30.08% of the households containing married families with children. The county average for households married with children is 34.44%.
The median household income in Minneapolis, Minnesota 55433 is $68,586. The median household income for the surrounding county is $76,796 compared to the national median of $57,652. The median age of people living in Minneapolis 55433 is 38.2 years.
Minneapolis Weather
The average high temperature in July is 83 degrees, with an average low temperature in January of 4.1 degrees. The average rainfall is approximately 31.9 inches per year, with 55.9 inches of snow per year.
