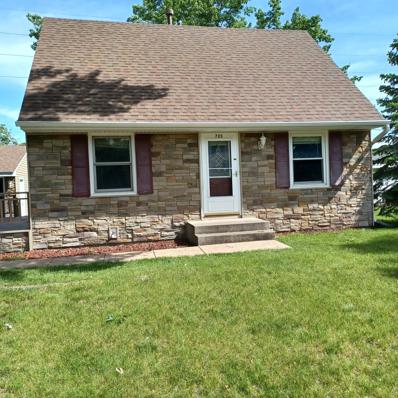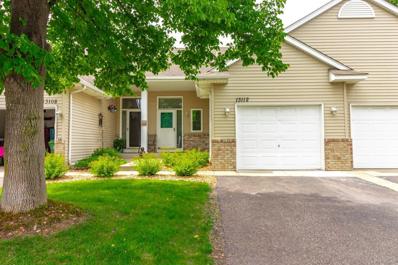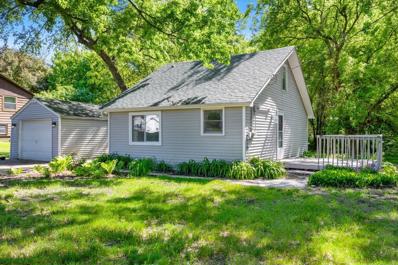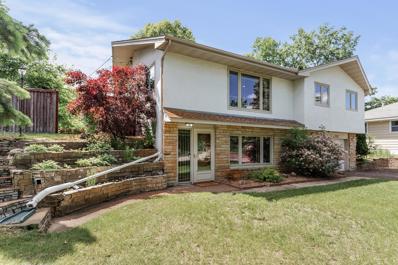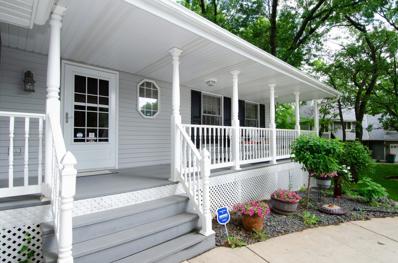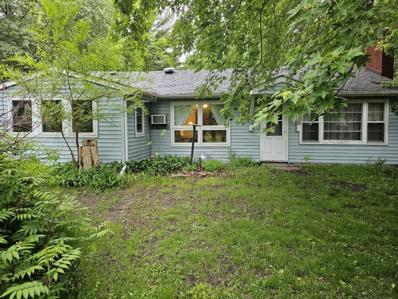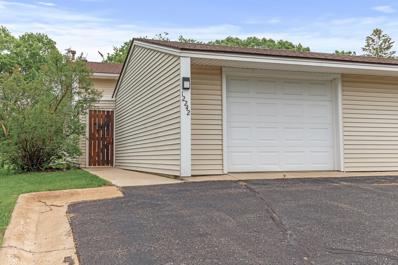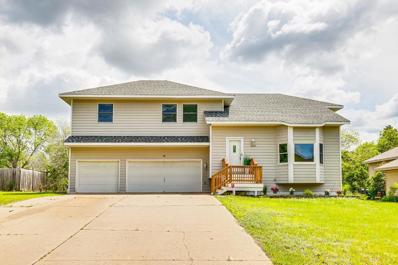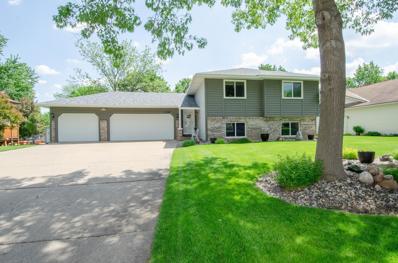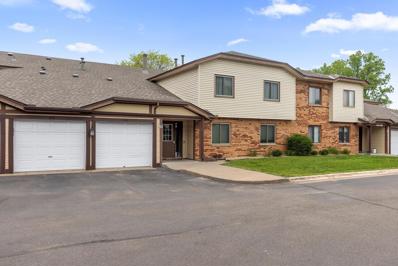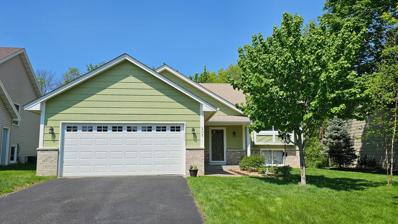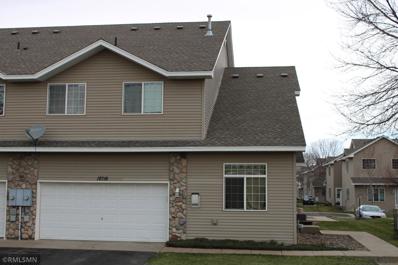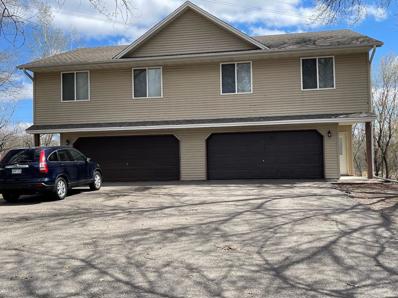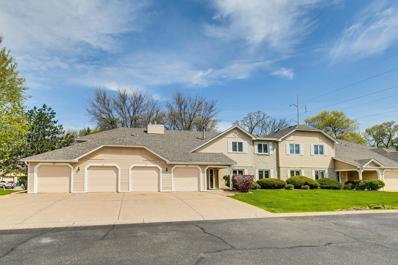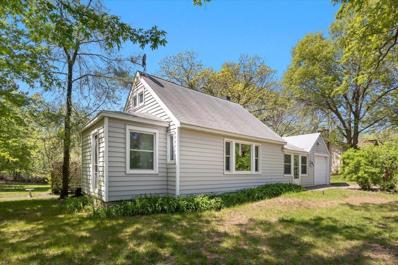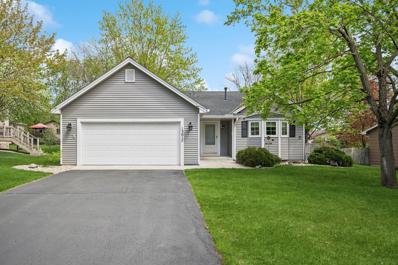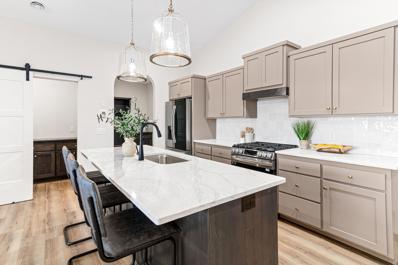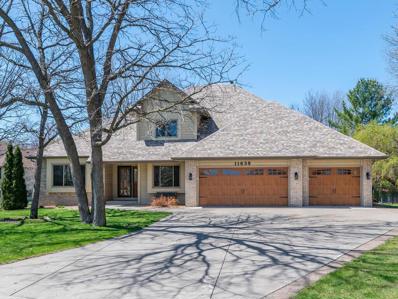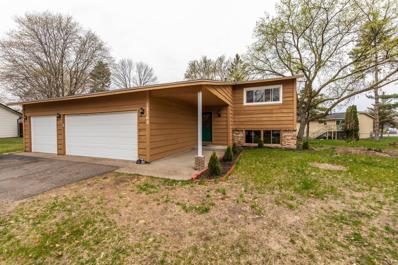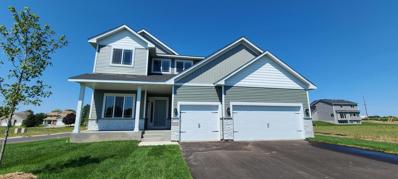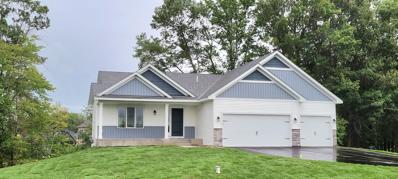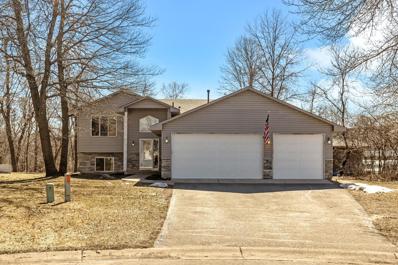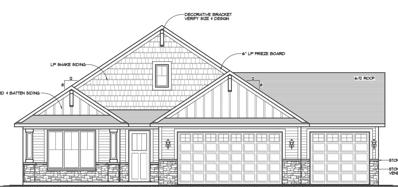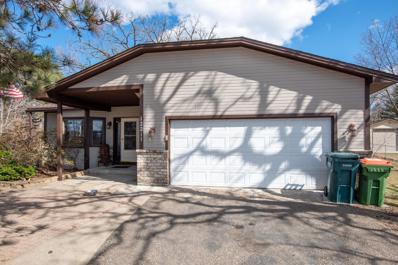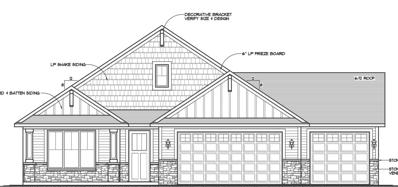Minneapolis MN Homes for Sale
- Type:
- Single Family
- Sq.Ft.:
- 1,278
- Status:
- NEW LISTING
- Beds:
- 2
- Lot size:
- 0.24 Acres
- Year built:
- 1959
- Baths:
- 1.00
- MLS#:
- 6546624
- Subdivision:
- Northdale 7th Add
ADDITIONAL INFORMATION
2 BR/1 Bath Home - Kitchen Addition Years Ago - Home Needs Some TLC - Totally Fenced Yard Backs Up To Moor Park - 2 Car Garage Plus Shed - Newer Furnace Approx 2013 - Newer Roof 2017 - Vinyl Siding 2017- Most Windows Newer 2005 - Driveway seal coated end of May 2024--Basement Unfinished To Add More Usable Space - Deck On Side Of Home
- Type:
- Townhouse
- Sq.Ft.:
- 1,384
- Status:
- NEW LISTING
- Beds:
- 2
- Lot size:
- 0.05 Acres
- Year built:
- 1996
- Baths:
- 2.00
- MLS#:
- 6539387
- Subdivision:
- Cic 21 Natures Edge
ADDITIONAL INFORMATION
You and guests enter a generous foyer with high ceilings and open to living room up and family room down, The home has been completely painted and all carpet cleaned. A deck off the living room has a view of trees and patio out the family room patio door also has nature views. The kitchen has ALL new stainless steel appliances plus area for table and chairs. The end of the living room is large enough for a dining room table and chairs and even a hutch. In the family room, there is a fireplace to keep you warm. There is a community room and pool. The path is just past the Horizon Day Care- an easy walk. The garage has recently been insulated and sheet rocked- looks so good! Quick close possible.
- Type:
- Single Family
- Sq.Ft.:
- 762
- Status:
- NEW LISTING
- Beds:
- 2
- Lot size:
- 0.5 Acres
- Year built:
- 1951
- Baths:
- 1.00
- MLS#:
- 6545264
- Subdivision:
- Auditors Sub 127
ADDITIONAL INFORMATION
Smaller home on huge yard. Great opportunity to buy something at this price with such a nice lot. Home has one bedroom on main level and another on upper level. Some updates over the years.
- Type:
- Single Family
- Sq.Ft.:
- 1,600
- Status:
- NEW LISTING
- Beds:
- 3
- Lot size:
- 0.26 Acres
- Year built:
- 1961
- Baths:
- 2.00
- MLS#:
- 6544069
ADDITIONAL INFORMATION
Come home to this beautiful 3 bedroom, 2 bath home in a great Coon Rapids neighborhood! This updated home features tons of great features such as an open floor plan on upper level, large picture window in the living room, 2 fireplaces, finished lower level with family room and 2nd bath, hardwood floors, oversized shed/barn with screened porch and so much more! All 3 bedrooms feature ceiling fans and are on the same level. The updated kitchen shines with stainless appliances, ample cabinet space, granite counters, stone tile backsplash, and a breakfast bar. The backyard is perfect for gardeners with the privacy fence, an apple and cherry tree and tons of outdoor space. The long driveway and tuck under garage make for easy parking and lead to the mudroom to dry off after swimming at the lake! Just 5 houses down is the Crooke Lake Park & Beach with access to Crooked Lake where you can swim & more! This location is convenient to Hwy 10 and great parks and shopping. You’ll love this one!
- Type:
- Single Family
- Sq.Ft.:
- 2,402
- Status:
- Active
- Beds:
- 4
- Lot size:
- 0.27 Acres
- Year built:
- 1991
- Baths:
- 3.00
- MLS#:
- 6522033
- Subdivision:
- Oaks Of Shenandoah 9th Add
ADDITIONAL INFORMATION
This gorgeous home is located in a quiet highly sought after neighborhood close to parks & trails. Meticulously maintained home featuring a very open floor plan. Updated kitchen boasts custom cabinets, granite countertops, & tiled backsplash. Massive primary bedroom with solid oak hard wood flooring, gorgeous updated private bathroom, & generously sized walk in closet. Bathrooms are nicely updated and boasts custom tile work, and modern vanities/vanity tops, & custom tile work. Other highlights include a new roof, fireplace in family room, main level laundry room, four season porch featuring vaulted ceilings & an abundance of large windows to let the natural sun light in, formal dining room with solid oak flooring, irrigation system, insulated garage, & a generously sized storage room. Walkout to the patio overlooking the large secluded nicely landscaped backyard that's perfect for entertaining. Too many nice features & updates to list! A must see and you will not be disappointed!
- Type:
- Single Family
- Sq.Ft.:
- 1,344
- Status:
- Active
- Beds:
- 5
- Lot size:
- 2.14 Acres
- Year built:
- 1940
- Baths:
- 2.00
- MLS#:
- 6543790
- Subdivision:
- Auditors Sub 97
ADDITIONAL INFORMATION
WOW 5 bedroom, 2 bath home on 2 acres that backs up to Crooked Lake.
- Type:
- Townhouse
- Sq.Ft.:
- 1,200
- Status:
- Active
- Beds:
- 2
- Lot size:
- 0.04 Acres
- Year built:
- 1974
- Baths:
- 1.00
- MLS#:
- 6533794
- Subdivision:
- Riverview Twnhs 3rd Add
ADDITIONAL INFORMATION
Welcome to your end-unit townhome, where a private courtyard welcomes you as you walk from your garage to your front door. Enjoy the upper-level 8 x 8 deck overlooking a large back and side yard. Inside, the upper-level offers a large living room that leads to the deck and an eat-in kitchen. Downstairs features two bedrooms, laundry, a full bath and a small family room. Conveniently located near Hanson Blvd with easy access to Hwy 10 for all your commuting needs. This townhome offers versatile outdoor spaces, a cozy interior, and the convenience of an HOA so that all your outdoor maintenance is taken care of - no more mowing or shoveling! Don't miss this opportunity for comfortable and convenient living.
- Type:
- Single Family
- Sq.Ft.:
- 2,484
- Status:
- Active
- Beds:
- 3
- Lot size:
- 0.37 Acres
- Year built:
- 1992
- Baths:
- 3.00
- MLS#:
- 6542878
- Subdivision:
- Cardinal Heights 09
ADDITIONAL INFORMATION
Welcome home! Located in a charming and friendly neighborhood, this delightful single-family residence is move-in ready with fresh updates and ample space to grow. Fresh paint and new flooring throughout. Each bedroom is generously sized with great closet space. Additional loft space on the upper level is perfect for a home office. The lower level features a media room and workshop. The yard has fresh landscaping and plenty of space for outdoor activities. Schedule your tour today and envision your future in this perfect family home!
- Type:
- Single Family
- Sq.Ft.:
- 2,528
- Status:
- Active
- Beds:
- 4
- Lot size:
- 0.26 Acres
- Year built:
- 1987
- Baths:
- 3.00
- MLS#:
- 6530568
- Subdivision:
- Oaks Of Shenandoah 14th Add
ADDITIONAL INFORMATION
This gorgeous home is located in a quiet highly sought after neighborhood that's a short walk to Crooked Lake Beach. Meticulously maintained home featuring a very open floor plan. Updated kitchen boasts oak custom cabinets, granite countertops, & tile backsplash. Massive primary bedroom with private bathroom & a generously sized closet. Bathrooms are nicely updated and boasts modern vanity and vanity top along with custom tile work. Newer roof, Furnace/AC , water heater, irrigation system, windows, & washer/dryer. Large family room features wet bar. Center attraction is the massive great room featuring an abundance of windows to let natural sunlight in, fireplace, & a soaring vaulted ceiling. Add almost an additional 400 finished sqft by finishing basement. Insulated/heated garage. Walkout from the 3 season porch to the generously sized deck that overlooks the large secluded nicely landscaped backyard that's perfect for entertaining. Too many nice features & updates to list!
- Type:
- Other
- Sq.Ft.:
- 1,426
- Status:
- Active
- Beds:
- 3
- Lot size:
- 0.03 Acres
- Year built:
- 1983
- Baths:
- 2.00
- MLS#:
- 6540275
- Subdivision:
- Cic 132 Pleasure Creek 21
ADDITIONAL INFORMATION
Super convenient location for this completely renovated 3 bed two bath single level condo. 3 large bedrooms with tons of natural light. Primary bedroom has 3/4 bath and large walk-in closet. Unit is newly renovated with all new paint, light fixtures, LVP flooring, carpet in bedrooms, SS appliances including new Washer/Dryer in unit! Kitchen has Corian countertops and access to deck. Move right in and enjoy!
- Type:
- Single Family
- Sq.Ft.:
- 1,860
- Status:
- Active
- Beds:
- 4
- Lot size:
- 0.19 Acres
- Year built:
- 1988
- Baths:
- 2.00
- MLS#:
- 6536652
- Subdivision:
- Oakwood Park
ADDITIONAL INFORMATION
Come see this charming 4 bedroom, 2 bathroom split level home with Bunker Hills Regional Park adjacent to the back yard. Spend the evening relaxing on the deck watching the wildlife, while still enjoying the convenience of living in the city. Close to schools, shopping, golfing and parks with many walking and biking trails. This well-established neighborhood also includes access to a private park and water feature as part of the small HOA. Some recent updates include furnace, A/C unit and garage door with opener. Don't miss this opportunity.
- Type:
- Townhouse
- Sq.Ft.:
- 2,100
- Status:
- Active
- Beds:
- 3
- Lot size:
- 0.06 Acres
- Year built:
- 2004
- Baths:
- 3.00
- MLS#:
- 6523777
- Subdivision:
- Weston Woods On The Park
ADDITIONAL INFORMATION
- Type:
- Other
- Sq.Ft.:
- 2,016
- Status:
- Active
- Beds:
- 4
- Lot size:
- 0.56 Acres
- Year built:
- 1986
- Baths:
- 2.00
- MLS#:
- 6533157
- Subdivision:
- Sand Creek Woods 5th Add
ADDITIONAL INFORMATION
Please note: - There are 2 PIDs for this property and 2 legal descriptions. - The 11923 unit is available for showings, however, the 11931 tenants are occupied. A 24-hour notice is required for the showing.
- Type:
- Other
- Sq.Ft.:
- 1,368
- Status:
- Active
- Beds:
- 3
- Lot size:
- 0.06 Acres
- Year built:
- 1983
- Baths:
- 2.00
- MLS#:
- 6482357
- Subdivision:
- Condo 12 Rainbow Estates
ADDITIONAL INFORMATION
Welcome to this move-in ready manor home with 3 BRs, full bath plus private ¾ owner's bath, new stainless steel kitchen appliances, 2 eating areas for convenience, new carpet throughout and the interior newly repainted. Furnace/AC new in 2023. Great views of green space out your windows and from your maintenance free deck overlooking terraced gardens. Your garage is extra deep for storage shelves. Quick or flexible closing possible. Come see!
- Type:
- Single Family
- Sq.Ft.:
- 860
- Status:
- Active
- Beds:
- 3
- Lot size:
- 0.45 Acres
- Year built:
- 1950
- Baths:
- 1.00
- MLS#:
- 6530727
- Subdivision:
- Highland Manor
ADDITIONAL INFORMATION
LOCATION, LOCATION, LOCATION! Welcome to this affordable home in a beautiful neighborhood! This charming 3-bedroom, 1-bathroom rambler sits on a spacious lot in a quietneighborhood. It backs up to park land and trails, yet it's minutes from Hwys 10 & 610, and 65. With newer siding and features like a chain-link fence, apple trees, lilac bushes, grape vines, and perennials, it's a serene haven waiting for you. Nestled in a nature-rich neighborhood with miles of walking trails, you can drive your golf cart to Bunker Hills Golf Course and walk to Bunker Beach for endless enjoyment! Anoka-Hennepin Schools. Don't miss out. Schedule your showing today!
- Type:
- Single Family
- Sq.Ft.:
- 2,647
- Status:
- Active
- Beds:
- 3
- Year built:
- 1986
- Baths:
- 2.00
- MLS#:
- 6531246
- Subdivision:
- Oaks Of Shenandoah 2nd Add
ADDITIONAL INFORMATION
Charming 3-Bedroom Split-Level Home in Coon Rapids. Welcome to this beautifully maintained 2 car attached, 3-bedroom (1 office), 2-bathroom split-level home, perfectly nestled in Coon Rapids across from Bunker Hill park. This property boasts a smart, 4-level design that provides both privacy and communal living spaces ideal for family life. As you enter the home, the spacious kitchen greets you with its ample storage and counter space, making it perfect for preparing meals and entertaining guests. The kitchen's layout allows for easy flow into the dining area, which leads out to a large patio deck—ideal for summer barbecues or a quiet morning coffee. The upper level of the home features a cozy living space, large windows provide natural light, and two well-sized bedrooms accompanied by a full bathroom. Downstairs a family room with large picture windows, fireplace, full size bath and 2 bedroom/office spaces. Basement provides storage, laundry, and extra freezers for food storage.
- Type:
- Single Family
- Sq.Ft.:
- 1,549
- Status:
- Active
- Beds:
- 2
- Lot size:
- 0.25 Acres
- Year built:
- 2023
- Baths:
- 2.00
- MLS#:
- 6528685
ADDITIONAL INFORMATION
This beautiful new construction home is now complete and move in ready! It is a one level home, with no stairs and 3' doors throughout, and includes 2 bedrooms, 2 baths, and a sunroom. The open concept kitchen features custom cabinetry, quartz countertops, tile backsplash, and stainless steel appliances. The main floor features LVP flooring, an electric fireplace, shiplap accent wall, and windows showcasing the backyard views. The protected wetland in your backyard will ensure privacy and no future neighbors behind your home. It is conveniently located with easy access to highways, restaurants, and Riverdale Shopping Center.
- Type:
- Single Family
- Sq.Ft.:
- 3,347
- Status:
- Active
- Beds:
- 4
- Lot size:
- 0.34 Acres
- Year built:
- 1991
- Baths:
- 4.00
- MLS#:
- 6527034
- Subdivision:
- Burl Oaks Estates
ADDITIONAL INFORMATION
Nestled on cul-de-sac, this Home features GREAT curb appeal, inviting 2-Story Great Rm that opens to Kitchen/Dining, Primary Bdrm w/beautifully updated Ensuite Bath, finished LL & Screened Porch leading to fenced Bkyd. Attractive newly sanded/refinished hwd flrs connect Great Rm & Kitchen/Dining. Kitchen features silestone c-tops, ss appl & lots of cabinetry w/breakfast bar. Adj Inform Dining leads out to Screened Porch o’looking fenced Bkyd – quickly to become your favorite gathering spot! Vaulted Primary Bdrm leads to private Full Bath w/notable porcelain tile flr, dbl sink vanity, Lg soaking tub & sep tiled shower. Attractive staircase leads to sizable Loft. 2 Bdrms & Full Bath complete UL. Finished LL has Lg Family Rm w/vinyl plank flring, Bar Area & French drs leading into Flex Rm. LL incl 4th Bdrm w/Lg walk-in closet & ¾ Bath. Concrete driveway leads to Garage w/newer garage drs & garage flr w/epoxy coating. Located near 2 Parks that hold plygrnds, ball fields & hockey rinks.
- Type:
- Single Family
- Sq.Ft.:
- 1,988
- Status:
- Active
- Beds:
- 4
- Lot size:
- 0.36 Acres
- Year built:
- 1984
- Baths:
- 3.00
- MLS#:
- 6515281
- Subdivision:
- Shenanigan Add
ADDITIONAL INFORMATION
Home right on a cul de sac. This home has all the right bones featuring a large upper level living area, new kitchen and appliances, 4 large bedrooms, 3 bathrooms, basement bar area and spacious attached deck. This could be your perfect family home! OPEN HOUSE SUNDAY 11:30- 2:30pm
- Type:
- Single Family
- Sq.Ft.:
- 2,073
- Status:
- Active
- Beds:
- 4
- Lot size:
- 0.28 Acres
- Year built:
- 2024
- Baths:
- 3.00
- MLS#:
- 6520078
- Subdivision:
- Lawrence Estates 2nd Addn
ADDITIONAL INFORMATION
This to be built Teton home is located on a beautiful fully wooded lot in Coon Rapids. This home plan comes with 4 beds, 3 baths plus a loft in the upper level. The main floor offers an office just of the entryway, a spacious living/dining room/kitchen. High end LVP flooring in the entryway, kitchen and dining room. Custom cabinets in the kitchen, SS appliances, walk in pantry and center island. The master bedroom upstairs has a private 3/4 bath and a large walk in closet. Great functional floor plan including an unfinished walkout basement for your future finishes. This home is an example of what we can build on this lot.
- Type:
- Single Family
- Sq.Ft.:
- 1,394
- Status:
- Active
- Beds:
- 3
- Lot size:
- 0.25 Acres
- Year built:
- 2024
- Baths:
- 2.00
- MLS#:
- 6519994
- Subdivision:
- Lawrence Estates 2nd Addn
ADDITIONAL INFORMATION
This Dane Allen Homes Glacier II floor plan has 3 beds, 2 baths and a 3 car garage. This home can be customized to meet your needs. This gourmet kitchen comes standard with SS appliances, a walk in pantry, custom cabinets and chose from either a center island or peninsula. Open floor plan in kitchen, dining, and living room with Vault. LVP/Laminate flooring in entryway, kitchen and dining room. Primary bedroom has a private 3/4 shower and all bedrooms come with walk in closets. The lots in this development are beautiful and heavily wooded. Lookout or walkout options! This is an example of what we can build - there is no home on this property yet.
- Type:
- Single Family
- Sq.Ft.:
- 2,402
- Status:
- Active
- Beds:
- 4
- Lot size:
- 0.32 Acres
- Year built:
- 1999
- Baths:
- 2.00
- MLS#:
- 6503248
- Subdivision:
- Deer Park 2nd
ADDITIONAL INFORMATION
BACK ON MARKET! Inside, the vibe is all about comfort and ease. The living area is spacious and inviting, just right for hanging out with friends or kicking back after a long day. The kitchen is the heart of the home, with SS appliances & plenty of space to whip up your favorite meals. 3 bedrooms on the upp & heated bathroom floor. This home has fresh paint, new Furnace (23'),W/D, carpet, & flooring in bar. Oversized 3 car heated & insulated garage. But the real fun begins outside. Step onto the large deck & imagine lazy summer days spent grilling and chilling with loved ones. And when the weather cools down, head inside to the dedicated theatre room for movie nights and cozy gatherings or gather around the bar area perfect for entertaining your whole crew! If you're looking for a place that feels like home from the moment you walk in, this charming split-level on a cul-de-sac might just be the one you've been dreaming of!
- Type:
- Single Family
- Sq.Ft.:
- 2,106
- Status:
- Active
- Beds:
- 3
- Lot size:
- 2.4 Acres
- Year built:
- 2024
- Baths:
- 2.00
- MLS#:
- 6511309
- Subdivision:
- Pheasant Hollow
ADDITIONAL INFORMATION
New 4 lot culdesac/development in the heart of Coon Rapids with nature/comservation land all around and easy access to Hwy 10, shopping, clinics, etc. 2 BR Model is available at 12124 Osage St NW for similar layout. We can custom build your new home with any changes you may want. Several plans, options, lots to choose from if yu hurry!
- Type:
- Single Family
- Sq.Ft.:
- 2,101
- Status:
- Active
- Beds:
- 4
- Lot size:
- 0.28 Acres
- Year built:
- 1985
- Baths:
- 3.00
- MLS#:
- 6505021
- Subdivision:
- Colleen Add
ADDITIONAL INFORMATION
Location Plus! Blocks to Bunker Hills Golf and Park! Four car garage! 23 x 30 extra Garage! Custom built home with many extras! Elementary school right accross the street and playground!
- Type:
- Single Family
- Sq.Ft.:
- 1,732
- Status:
- Active
- Beds:
- 2
- Lot size:
- 0.83 Acres
- Year built:
- 2024
- Baths:
- 2.00
- MLS#:
- 6501397
- Subdivision:
- Pheasant Hollow
ADDITIONAL INFORMATION
Home is to be built. Custom builder, so you can make changes to our plans and select your finishes/options/colors. One level living on quiet culdesac in Coon Rapids. This home is a 2 BR/2 Bath at 1875 SF. We have 3 BR plans available as well. This home boasts an open floor plan with a HUGE center island in the spacious kitchen. Wider halls & doors with optional roll in shower. All the conveniences of one level living plus a triple garage (or larger if you want) and no HOA. Visit our model at 12124 Osage St NW to see a very similar floor plan and get your questions answered.
Andrea D. Conner, License # 40471694,Xome Inc., License 40368414, AndreaD.Conner@Xome.com, 844-400-XOME (9663), 750 State Highway 121 Bypass, Suite 100, Lewisville, TX 75067

Xome Inc. is not a Multiple Listing Service (MLS), nor does it offer MLS access. This website is a service of Xome Inc., a broker Participant of the Regional Multiple Listing Service of Minnesota, Inc. Open House information is subject to change without notice. The data relating to real estate for sale on this web site comes in part from the Broker ReciprocitySM Program of the Regional Multiple Listing Service of Minnesota, Inc. are marked with the Broker ReciprocitySM logo or the Broker ReciprocitySM thumbnail logo (little black house) and detailed information about them includes the name of the listing brokers. Copyright 2024, Regional Multiple Listing Service of Minnesota, Inc. All rights reserved.
Minneapolis Real Estate
The median home value in Minneapolis, MN is $236,000. This is lower than the county median home value of $247,600. The national median home value is $219,700. The average price of homes sold in Minneapolis, MN is $236,000. Approximately 74.12% of Minneapolis homes are owned, compared to 23.18% rented, while 2.71% are vacant. Minneapolis real estate listings include condos, townhomes, and single family homes for sale. Commercial properties are also available. If you see a property you’re interested in, contact a Minneapolis real estate agent to arrange a tour today!
Minneapolis, Minnesota 55448 has a population of 62,342. Minneapolis 55448 is less family-centric than the surrounding county with 30.08% of the households containing married families with children. The county average for households married with children is 34.44%.
The median household income in Minneapolis, Minnesota 55448 is $68,586. The median household income for the surrounding county is $76,796 compared to the national median of $57,652. The median age of people living in Minneapolis 55448 is 38.2 years.
Minneapolis Weather
The average high temperature in July is 83 degrees, with an average low temperature in January of 4.1 degrees. The average rainfall is approximately 31.9 inches per year, with 55.9 inches of snow per year.
