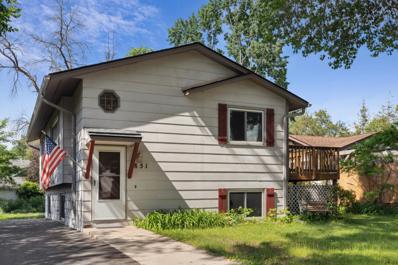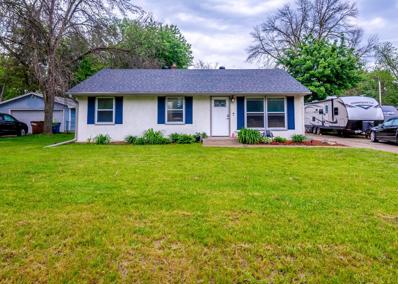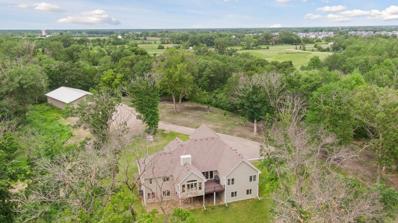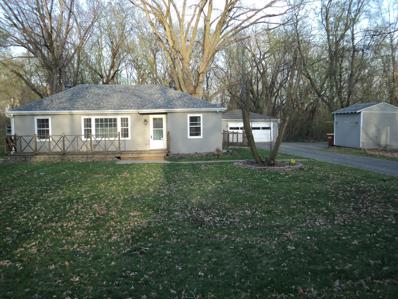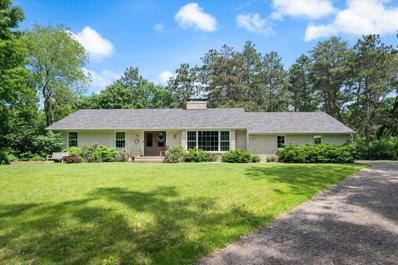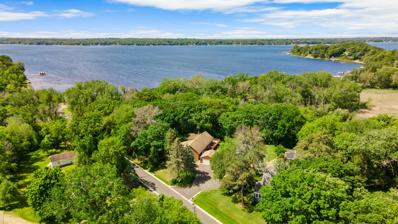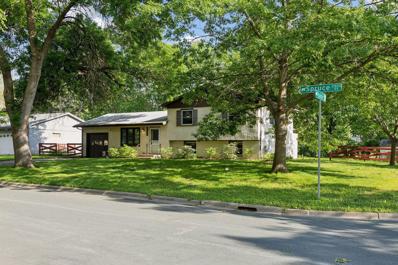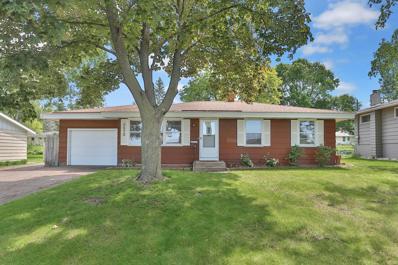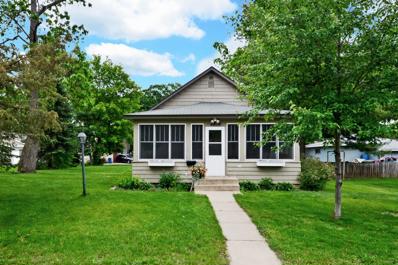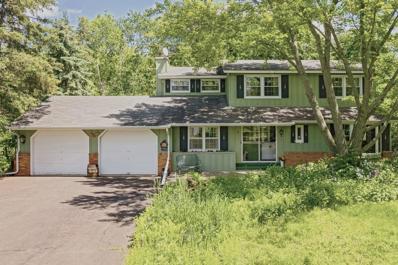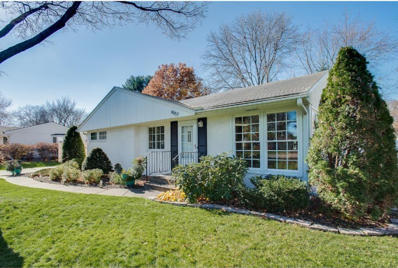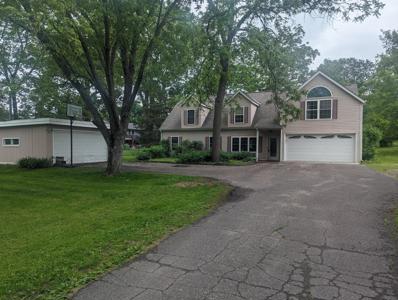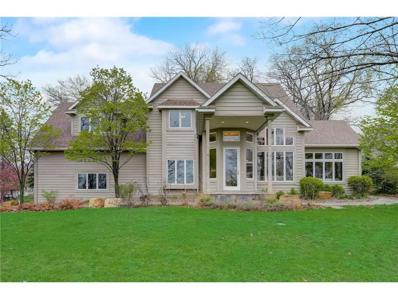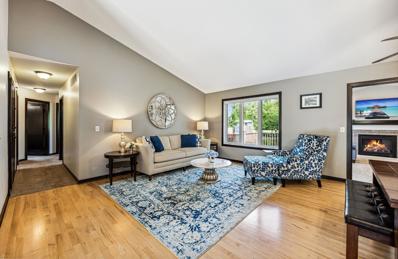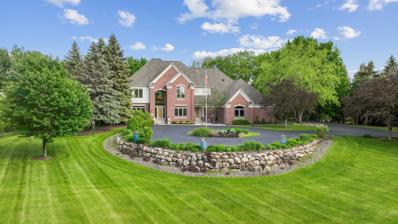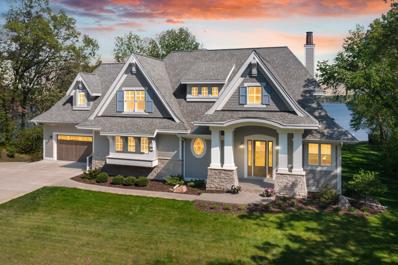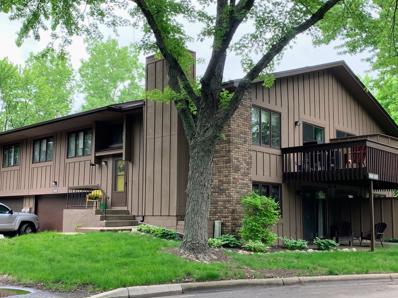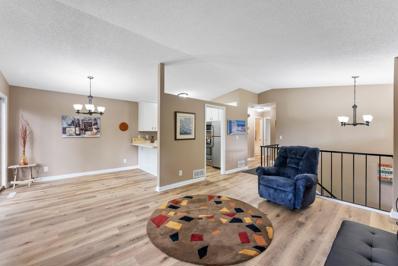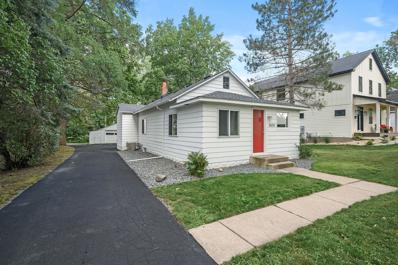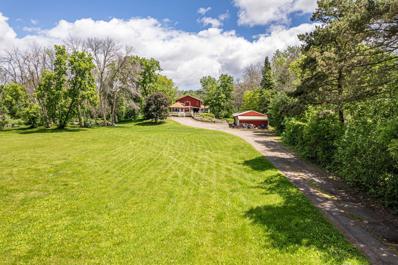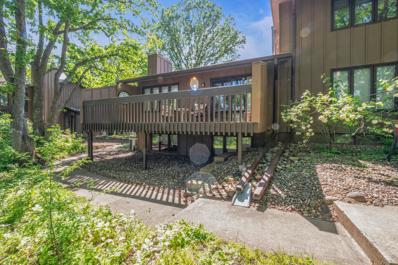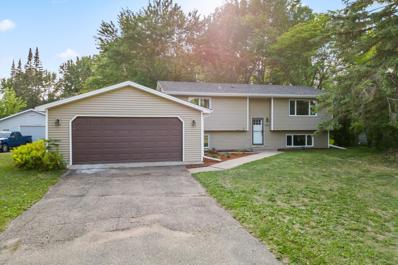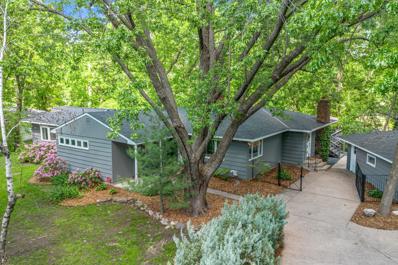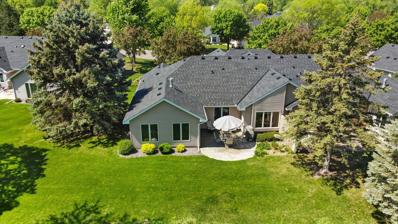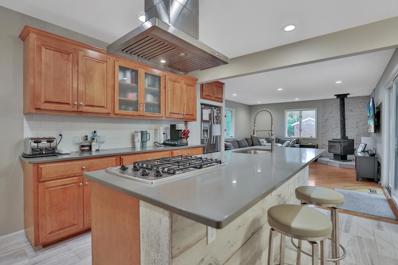Saint Paul MN Homes for Sale
- Type:
- Single Family
- Sq.Ft.:
- 1,708
- Status:
- NEW LISTING
- Beds:
- 4
- Lot size:
- 0.16 Acres
- Year built:
- 1985
- Baths:
- 2.00
- MLS#:
- 6548631
- Subdivision:
- Ramaleys Park, White Bear, Lak
ADDITIONAL INFORMATION
Location Location Location! This 4 bedroom 2 full bath home is walking/biking distance to White Bear Lake and all its many parks, restaurants, shops and night life. A quick drive to White Bear Yacht Club. Lower Level Flex room can be used as an office, storage or walk in closet for the large 4th bedroom. Set up your outdoor oasis on the back patio. New roof and gutters in 2024.
- Type:
- Single Family
- Sq.Ft.:
- 1,032
- Status:
- NEW LISTING
- Beds:
- 3
- Lot size:
- 0.33 Acres
- Year built:
- 1952
- Baths:
- 1.00
- MLS#:
- 6535859
- Subdivision:
- John E Blomquist, First Add
ADDITIONAL INFORMATION
Welcome to 3664 White Bear Ave N. Don't let the location fool you, the backyard is huge!! This very affordable single family home in WBL is move-in ready w/ 3 bedrooms, 1 full bathroom and the second bathroom is almost finished in the lower level. 1 car garage, fenced in yard, new roof in 22, new siding peaks, facia, gutters and garage door in 23, new kitchen in 19, new furnace and water heater in 17, plus the lower level is so close to being finished that you can build instant equity and add roughly 400 more square feet. There's not much out there these days so what are you waiting for. Set up your showing today.
$1,500,000
2158 64th Street Lino Lakes, MN 55110
- Type:
- Single Family
- Sq.Ft.:
- 2,426
- Status:
- NEW LISTING
- Beds:
- 3
- Lot size:
- 14 Acres
- Year built:
- 2019
- Baths:
- 4.00
- MLS#:
- 6535879
ADDITIONAL INFORMATION
This is a very rare opportunity to own a 2019 custom built home on 14 acres with an 80' x 50' outbuilding! This location is unmatched in proximity to both Twin Cities and the airport. This main level living residence offers 3 bedrooms on the main level- all with their own private full bathrooms! The Primary Suite features private wooded views, a sitting area, spa like bath with dual vanities, water closet, separate soaking tub, walk-in shower, heater floors and dual walk-in closets! The floorplan is open and airy with 11' ceilings including a main level office, formal dining space, kitchen open to great room, sunroom, powder room for guests and laundry and back hall with walk-in closet off the 4-car heated garage. The floorplan is great for entertaining with an open floorplan with easy access to the deck for outdoor grilling and overlooking the wooded backdrop. The wide open walkout level is ready for your finishing touches with an abundance of windows + rough in for a bathroom!
- Type:
- Single Family
- Sq.Ft.:
- 1,966
- Status:
- NEW LISTING
- Beds:
- 4
- Lot size:
- 0.43 Acres
- Year built:
- 1948
- Baths:
- 2.00
- MLS#:
- 6550771
- Subdivision:
- Dellwood
ADDITIONAL INFORMATION
This home is perfect for your growing family or anyone not ready for a townhome but looking for one level living. Updated 4-bedroom 2 bath rambler with a 2-car detached garage with a fenced yard on a 1/2-acre lot, perfect for gardening and space for your dogs to run and all in the Mahtomedi school district. 3 bedrooms on main level. New roof on house should be completed by the end of June. Updated full bath up. New 3/4 bath and family room in lower level new in 2020. Patio, screened in porch, fence and shed new in 2018. This home sits on a very private lot with a natural backdrop of nature and wildlife and has access to White Bear Lake through the White Bear Beach Club. (optional $65 per year) If you are looking for some space and privacy but still close to shopping, entertainment, parks, lakes, bike trails and just about anything else you may need, this homes for you.
$664,900
53 Glen Edge Road Dellwood, MN 55110
- Type:
- Single Family
- Sq.Ft.:
- 2,416
- Status:
- NEW LISTING
- Beds:
- 4
- Lot size:
- 1.06 Acres
- Year built:
- 1959
- Baths:
- 3.00
- MLS#:
- 6550359
- Subdivision:
- Pine Tree Hills
ADDITIONAL INFORMATION
Stunning all-brick rambler in the gorgeous Pine Tree Hills development. New windows, double front door and roof, interior beautifully remodeled. 3 bedrooms on main level, large primary bedroom with 3/4 bath. Walk-out lower level has family room, beautiful wet bar, new 3/4 bath with in-floor heat, bedroom and very large laundry/workshop space with great storage. Lovely yard with large patio. Listing agent related to seller.
$499,000
13 Echo Street Dellwood, MN 55110
- Type:
- Single Family
- Sq.Ft.:
- 2,286
- Status:
- Active
- Beds:
- 2
- Lot size:
- 0.65 Acres
- Year built:
- 1940
- Baths:
- 2.00
- MLS#:
- 6521615
ADDITIONAL INFORMATION
Take a step back in time... Nestled between the shores of White Bear Lake and WBYC golf course, this historic area was once named Dream Street! Imagine building your own private sanctuary perfectly situated in this highly sought area of Dellwood! This property is surrounded by mature trees, wildlife, and spectacular seasonal lake views. Bring your thoughts, dreams and wishlist to create your perfect lifestyle on this rarely available neighborhood! Whether looking to build new or remodel, schedule a showing to take a stroll around this property.
- Type:
- Single Family
- Sq.Ft.:
- 1,530
- Status:
- Active
- Beds:
- 3
- Lot size:
- 0.28 Acres
- Year built:
- 1962
- Baths:
- 2.00
- MLS#:
- 6546523
- Subdivision:
- Bel-air Park 2
ADDITIONAL INFORMATION
Welcome to your 3-bed, 2-bath, 1-car home situated on a generous, fenced corner lot with plenty of space inside & out to relax, entertain, and enjoy. Whether on your back patio throwing a summer BBQ bash, cheering on your favorite team on game day from your family room, enjoying a quiet, breezy night in your 3-season porch or digging in the garden and showing off your green thumb – there’s something for all. Featuring 3-bedrooms and a full bath on the upper level, living room and eat-in kitchen with access to your 3-season porch and patio on the main, family room plus ½ bath and a walkup walkout in the lower level, this split-level home has plenty of living space; and with an attached single stall garage with workbench and 2 backyard sheds, there’s no lack of storage space either! Enjoy easy walks to nearby Bossard and Spruce Parks, or short drives to Century College, Manitou Ridge Golf Course or Maplewood Mall. Plus, enjoy peace of mind with a Seller provided Home Warranty at closing!
- Type:
- Single Family
- Sq.Ft.:
- 1,625
- Status:
- Active
- Beds:
- 3
- Lot size:
- 0.23 Acres
- Year built:
- 1963
- Baths:
- 2.00
- MLS#:
- 6548266
- Subdivision:
- Golf View Heights 1
ADDITIONAL INFORMATION
Welcome to this charming 3-bedroom home with the potential for a 4th bedroom in the finished lower level. The main floor boasts a bright and spacious living room with large windows, allowing for plenty of natural light. Hardwood floors are hidden beneath the carpet, waiting to be revealed. Enjoy the convenience of a full bath on the main level and a 3/4 bath downstairs. The finished lower level features a large family room with a new egress window. Extra asphalt parking space to the left of the garage. The backyard offers a patio, a wood privacy fence, and a handy shed. Don’t miss this gem! This home offers comfort, space, and plenty of potential!
- Type:
- Single Family
- Sq.Ft.:
- 878
- Status:
- Active
- Beds:
- 2
- Lot size:
- 0.26 Acres
- Year built:
- 1915
- Baths:
- 2.00
- MLS#:
- 6547810
- Subdivision:
- Murrays Second Addition, To Wh
ADDITIONAL INFORMATION
Large lot (.258 Acre), updated, move-in ready two bed two bath in heart of White Bear Lake just blocks from downtown. Hardwood floors, remodeled kitchen and bathrooms. Clean, open concept floor plan. Soak up the sun on large front porch, maintenance free deck or concrete patio.
- Type:
- Single Family
- Sq.Ft.:
- 1,736
- Status:
- Active
- Beds:
- 3
- Lot size:
- 0.95 Acres
- Year built:
- 1937
- Baths:
- 2.00
- MLS#:
- 6547634
- Subdivision:
- Dellwood Blk 02
ADDITIONAL INFORMATION
Great property for building equity with some investment, hard work & vision. Same owner for the last 64 years. This unique property is blocks away from White Bear Lake and offers private lake access through a $65 membership through White Bear Beach Community Club Association. This home sits on .94 acres with a 40x24 "garage" located in the back of the property that can be accessed through the yard. Additional storage shed and workshop also are located on this property for the hobbyist. Wall to wall brick fireplace in living room with wood pellet stove, large wood beams, and parquet flooring presents a warm inviting environment. Well loved home in need of rehabbing & updating. Lots of charm and character with 2 year new state of the art boiler system. Rare opportunity to live close in but offered lots of privacy with the heavily wooded yard on a quiet street. Being sold As-Is. Listing Agent is related to Seller.
- Type:
- Single Family
- Sq.Ft.:
- 2,120
- Status:
- Active
- Beds:
- 3
- Lot size:
- 0.26 Acres
- Year built:
- 1955
- Baths:
- 2.00
- MLS#:
- 6545166
- Subdivision:
- Normandy Park
ADDITIONAL INFORMATION
Main floor family room with gas & brick fireplace. Vaulted ceiling and triple door out to the deck and covered patio. Great open kitchen with granite countertops and oak cabinets. Finished lower level with 3/4 bath. Newer windows and exterior doors. Garage is 26x24 with a concrete driveway. Backyard is completely fenced with chain link and vinyl fencing. For your convenience there are leaf guard gutters. Lower level 4th bedroom is nonconformin
- Type:
- Single Family
- Sq.Ft.:
- 2,522
- Status:
- Active
- Beds:
- 5
- Lot size:
- 0.91 Acres
- Year built:
- 1957
- Baths:
- 2.00
- MLS#:
- 6544285
- Subdivision:
- Section 36 Town 30 Range 22
ADDITIONAL INFORMATION
Unique property situated on a 1 acre lot. 5 bedrooms, 2 baths, 2-car garage & 2 car detached garage w/ a workshop and a wood burning stove plus a large shed. Large homeowner suite with walk-in closet & vaulted ceilings. Property is zoned R3 which allows an accessory dwelling that can be built on the property. Rental allowed if homeowner lives in the main house. It is located across the street from Manitou Golf Course. Please notice the large room sizes in the upper level. this property could use some TLC.
- Type:
- Single Family
- Sq.Ft.:
- 3,671
- Status:
- Active
- Beds:
- 5
- Lot size:
- 0.33 Acres
- Year built:
- 1993
- Baths:
- 4.00
- MLS#:
- 6544326
- Subdivision:
- White Bear Beach
ADDITIONAL INFORMATION
White Bear Lake views, deeded dock access for your boat, and hardwood floors on all three levels are just some of the outstanding features of this gem of a home! The front entrance boasts vaulted ceilings with a view of the main spaces -dining area, open kitchen, and living room. Through glass French doors you will find a large main floor family room with expansive views of White Bear Lake. The kitchen has a large breakfast bar, granite counters, and wine cooler. Main level also has a bedroom/study with a water view, ½ bath (with room for shower), and laundry/mud room. The upper level has 2023 installed hardwood floors, three bedrooms (2 with water views), full bath off hallway, and a primary ensuite with new shower surround, walk in closet. The lower level boasts exercise area, bedroom, full bathroom, family room with real oak hardwood floors, plus a sauna. The landscaping investment in plants, paver patio and fireplace is amazing! Three car garage leads to main or lower levels.
- Type:
- Single Family
- Sq.Ft.:
- 2,723
- Status:
- Active
- Beds:
- 4
- Lot size:
- 0.26 Acres
- Year built:
- 2012
- Baths:
- 3.00
- MLS#:
- 6546862
- Subdivision:
- Independent Estates 2
ADDITIONAL INFORMATION
Fantastic Home in Great Condition! It feels like new construction with more Updates and Features! Kitchen upgrades include Granite Counters, Stainless Steel Appliances, Peninsula with seating for three, Beverage Cooler, and a side view of the 2 story Foyer! 3 Bedrooms on 1 level with a Private Primary Suite! Year Round Sun Room Addition with Gas Fireplace leading to the back Deck! Huge Finished Lower level with Versatility to use as a Game Room, Exercise Room, 5th Bedroom, or whatever type of space you Envision! The Garage is Top Notch...Platinum Floor Coating, Diamond Baseboard Plating for Reflecting Light, Heated, Insulated, and 8ft Tall Garage Doors!! Custom Stamped & Stained Concrete Patio is Great for Entertaining! Rain Barrels and In-Ground Sprinkler System designed for Water Conservation! Walking Distance to Podvin Park, Birch Lake, & Tamarack Nature Center Trails!
$1,200,000
9 High Point Road Dellwood, MN 55110
- Type:
- Single Family
- Sq.Ft.:
- 5,137
- Status:
- Active
- Beds:
- 5
- Lot size:
- 1.99 Acres
- Year built:
- 1996
- Baths:
- 5.00
- MLS#:
- 6540311
- Subdivision:
- Meadow Ridge Estates
ADDITIONAL INFORMATION
Welcome to this stunning custom built home, formerly a LeGran Builders model, in the quiet Meadow Ridge neighborhood. Nestled on two beautifully landscaped acres, this residence has five bedrooms, five bathrooms and a heated garage with epoxied flooring. The main living areas are impeccably maintained exuding class and comfort. Recently refinished hardwood flooring on the main living level. The open kitchen design with recent updates includes granite counters, large island with a Wolf gas range and stunning hood. Four bedrooms on the upper level are bright and roomy. The Primary suite is spacious with large walk in closet, built in dressers, soaking tub and a generously sized double vanity. The walkout lower level offers an expansive space for entertaining, complete with a recently added wood shop, and an arts/craft room. New roof in 2022. Enjoy privacy in the professionally landscaped yard.
$2,250,000
12877 Homestead Drive Hugo, MN 55110
- Type:
- Single Family
- Sq.Ft.:
- 5,508
- Status:
- Active
- Beds:
- 4
- Lot size:
- 1.08 Acres
- Year built:
- 2018
- Baths:
- 6.00
- MLS#:
- 6531879
- Subdivision:
- Royalhaven Estates
ADDITIONAL INFORMATION
Crafted by Hartmann Builders in 2018, this exquisite home seamlessly combines elegance, functionality, and sophistication. Set in a serene location with private access to Sunset Lake, the property boasts 155 feet of lakeshore, a sandy beach, and a charming fire pit for picturesque sunsets. The kitchen features quartz counters, an 11-foot island, and premium Fisher & Paykel and Jennair appliances. Grand living spaces include a vaulted great room, versatile office, and a well-appointed mudroom. The master suite offers a luxurious retreat with his-and-hers walk-in closets and a garden soaking tub. Additional bedrooms have en-suite baths and thoughtful details. The walk-out LL is perfect for entertainment, with a family room, wet bar, and exercise room. Outdoor features include a deck, paver patio, dock, and sprinkler system. With a heated garage, second laundry room, and detached garage, this home epitomizes luxury and convenience.
- Type:
- Townhouse
- Sq.Ft.:
- 1,350
- Status:
- Active
- Beds:
- 2
- Year built:
- 1979
- Baths:
- 2.00
- MLS#:
- 6544683
- Subdivision:
- Lakewood Village 4
ADDITIONAL INFORMATION
Lovely quad with walk-out basement, gas fireplace, vaulted main floor ceilings - knockdown texture, built-in speakers in main living area and bedroom, stainless appliances and updated lighting. Nice deck and patio as well! Roof and gutters are new. Furnace and water heater approx. 3 years old. Move in and enjoy!
- Type:
- Townhouse
- Sq.Ft.:
- 1,492
- Status:
- Active
- Beds:
- 2
- Lot size:
- 0.04 Acres
- Year built:
- 1978
- Baths:
- 2.00
- MLS#:
- 6544331
- Subdivision:
- Lakewood Village 4
ADDITIONAL INFORMATION
Super cute townhome in convenient location. Updates include all new lights, floor coverings, paint, HVAC and more! Located near city parks, schools, shopping and highways! Lower level family room has wood burning fireplace and walk-out to quaint patio! A must see!
- Type:
- Single Family
- Sq.Ft.:
- 984
- Status:
- Active
- Beds:
- 2
- Lot size:
- 0.21 Acres
- Year built:
- 1920
- Baths:
- 1.00
- MLS#:
- 6543238
- Subdivision:
- Auerbachs Rearr-pt Wht Bear
ADDITIONAL INFORMATION
It's a lifestyle, be a part of the Downtown Lake community in the historic register part of downtown. Located just 1 block to West Park & 2 blocks to the lake & 2 beaches/walking trails makes this an ideal location for your personal enjoyment! 7 blocks to Downtown also in walking distance offers All the conveniences your heart desires such as parks, sidewalks, shops, services, restaurants, hardware, pharmacies, & other attractions such as, boat launch, activities like Market Fest, Farmers Market, Manitou Days & Parade, 4th of July fireworks, & much more. Cute & quaint 1 lvl rambler w/ new roof on nice size corner lot (64x141), w/ bonus alley in back of home for dual access & convenience. Home has been nicely updated & is in move in ready condition, nothing left to do except your personal touches. Nice size kitchen, informal dining area open to living rm. Pantry doubles as entrance to downstairs (very clean). Least expensive home in Downtown. Great way to get in!
$799,900
12895 Ethan Avenue N Hugo, MN 55110
- Type:
- Single Family
- Sq.Ft.:
- 2,118
- Status:
- Active
- Beds:
- 3
- Lot size:
- 7.18 Acres
- Year built:
- 1964
- Baths:
- 2.00
- MLS#:
- 6539035
ADDITIONAL INFORMATION
Unique and rare opportunity with over 7 acres on the NE corner of Bald Eagle Lake. Could possibly be a small development or a great place for a private estate as parcels of this privacy and size are rare in this area. Land is mix of high, low, wetland, woods, and is split by road with approx. 103' on Bald Eagle Lake. Seller does not have a dock and would be up to buyer to determine feasibility. Home is one-owner and spacious with large 70x22 detached garage pole building. Home would need quite a bit of work to update - value is in the land and location.
- Type:
- Townhouse
- Sq.Ft.:
- 1,796
- Status:
- Active
- Beds:
- 2
- Year built:
- 1978
- Baths:
- 2.00
- MLS#:
- 6542440
- Subdivision:
- Lakewood Village 3
ADDITIONAL INFORMATION
Location, location, location!! This is a very much loved home for 26 years. It maybe two Bedrooms, but there's a Murphy bed in the lower level to be easily transformed to a 3 bedroom. Wonderful walking path to Century College. New roof, extra large garage with a cedar closet and floor drain. Beveled doors, 6 panel doors, and generous sized owner's bedroom. Deck overlooks a very nice pond. One of the best locations in development. Very nice swimming pool included in the amenities!
- Type:
- Single Family
- Sq.Ft.:
- 1,967
- Status:
- Active
- Beds:
- 4
- Lot size:
- 0.48 Acres
- Year built:
- 1975
- Baths:
- 2.00
- MLS#:
- 6541563
ADDITIONAL INFORMATION
Recently updated 4 bedroom, 2 bathroom home within blocks from Tamarack Nature Center and Bald Eagle Lake! This home boasts many recent updates including; renovated bathrooms, renovated kitchen with all new appliances in 2022, new roof and siding in 2020, new washer and dryer in 2022, and more! The upper level features a living area with a cozy fireplace, plenty of natural light, and 3 bedrooms. The lower level features a large family room that is perfect for movie night as well as the 4th bedroom. Large backyard that has a fenced-in area that is great for your furry friends to play outside and a large shed and some extra yard space waiting for your personal touch! Don’t miss the chance to make this house your home!
- Type:
- Single Family
- Sq.Ft.:
- 3,423
- Status:
- Active
- Beds:
- 4
- Lot size:
- 0.62 Acres
- Year built:
- 1955
- Baths:
- 4.00
- MLS#:
- 6476582
- Subdivision:
- Lakewood Park 03
ADDITIONAL INFORMATION
Nestled in a small, tight-knit community lies a home of unparalleled charm, offering a lifestyle of tranquility and adventure. This home has deeded access to the pristine waters of White Bear Lake. Residents enjoy a boat slip and access to a beach just a stroll away. A large, newly stained deck beckons for relaxation with a hot tub and a built-in gas fire pit. Inside, an oasis of comfort and luxury, highlighted by an oversized owner's suite complete with a private deck. Additional main level accommodations include a 2nd bedroom with ensuite and gourmet kitchen where high-end, stainless-steel appliances, a double oven, and an induction cooktop await the culinary enthusiast. Solid hardwood flooring graces the main level, enhancing the home's timeless appeal, while three fireplaces beckon with their warm embrace. With a fresh coat of exterior and interior paint, and updated carpet, this home is a great opportunity to embrace the tranquility of lakeside living. Adjacent lot is for sale.
- Type:
- Townhouse
- Sq.Ft.:
- 1,884
- Status:
- Active
- Beds:
- 3
- Lot size:
- 0.1 Acres
- Year built:
- 1995
- Baths:
- 2.00
- MLS#:
- 6537869
- Subdivision:
- Parkview Village Cic No304, Pa
ADDITIONAL INFORMATION
Welcome Home! Spacious 3 Bedroom, 2 Bath one level executive twin home nestled in a peaceful neighborhood with private backyard on a quiet cul-de-sac in the high demand Parkview Village development. Just a few blocks to several beaches on White Bear Lake complete with walking trails and easy access to shopping, dining, and coffee shops located in charming downtown White Bear Lake. Beautiful vaulted entry with wood floors. Bright and Cheerful eat-in kitchen with center island and large pantry. The dining and living room have soaring ceilings and share a double-sided gas fireplace with the sundrenched sunroom. The sunroom opens to the private patio overlooking your private wooded backyard. The main floor owner's suite has a large walk-in closet, owners' bathroom The main floor features 2 additional bedrooms, laundry room, and a relaxing sauna. Oversized 2 car garage with attic storage and a workshop room. Brand new roof. This lovely homes A Must See!
- Type:
- Single Family
- Sq.Ft.:
- 1,802
- Status:
- Active
- Beds:
- 4
- Lot size:
- 0.23 Acres
- Year built:
- 1956
- Baths:
- 2.00
- MLS#:
- 6537626
ADDITIONAL INFORMATION
Spacious 4BR/2Bth White Bear Lake rambler with remodeled kitchen/entry and a cozy main floor family room with a fireplace. Dream garage is 32x24 with in floor heat and 10 ft ceilings, perfect for car enthusiasts and yes a warm car in the winter. Basement recently finished with 2 legal bedrooms, lower level 3/4 bath mostly done. Main floor bath has been recently updated. Note size of main level, almost 1300Sq. ft. of mostly updated living space. Get your WBL address this summer.
Andrea D. Conner, License # 40471694,Xome Inc., License 40368414, AndreaD.Conner@Xome.com, 844-400-XOME (9663), 750 State Highway 121 Bypass, Suite 100, Lewisville, TX 75067

Xome Inc. is not a Multiple Listing Service (MLS), nor does it offer MLS access. This website is a service of Xome Inc., a broker Participant of the Regional Multiple Listing Service of Minnesota, Inc. Open House information is subject to change without notice. The data relating to real estate for sale on this web site comes in part from the Broker ReciprocitySM Program of the Regional Multiple Listing Service of Minnesota, Inc. are marked with the Broker ReciprocitySM logo or the Broker ReciprocitySM thumbnail logo (little black house) and detailed information about them includes the name of the listing brokers. Copyright 2024, Regional Multiple Listing Service of Minnesota, Inc. All rights reserved.
Saint Paul Real Estate
The median home value in Saint Paul, MN is $249,000. This is higher than the county median home value of $241,400. The national median home value is $219,700. The average price of homes sold in Saint Paul, MN is $249,000. Approximately 66.11% of Saint Paul homes are owned, compared to 30.27% rented, while 3.62% are vacant. Saint Paul real estate listings include condos, townhomes, and single family homes for sale. Commercial properties are also available. If you see a property you’re interested in, contact a Saint Paul real estate agent to arrange a tour today!
Saint Paul, Minnesota 55110 has a population of 25,411. Saint Paul 55110 is more family-centric than the surrounding county with 32.31% of the households containing married families with children. The county average for households married with children is 31.97%.
The median household income in Saint Paul, Minnesota 55110 is $66,662. The median household income for the surrounding county is $60,301 compared to the national median of $57,652. The median age of people living in Saint Paul 55110 is 41.4 years.
Saint Paul Weather
The average high temperature in July is 84.6 degrees, with an average low temperature in January of 7.1 degrees. The average rainfall is approximately 32 inches per year, with 50.6 inches of snow per year.
