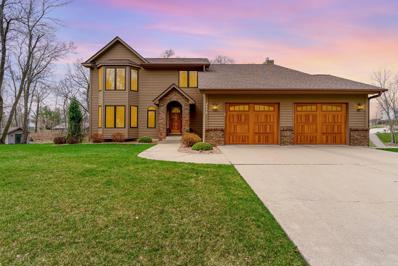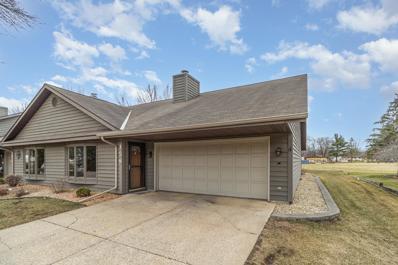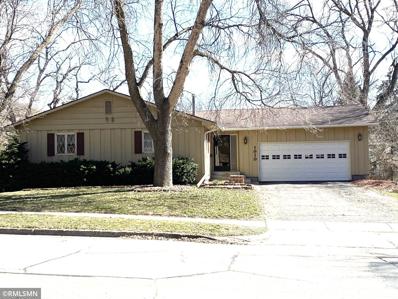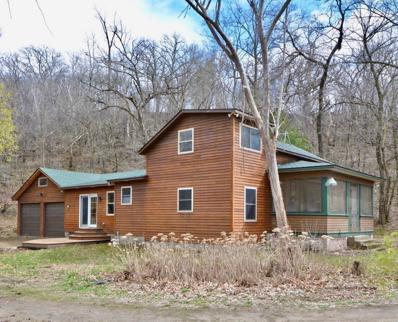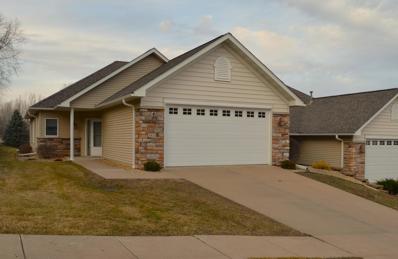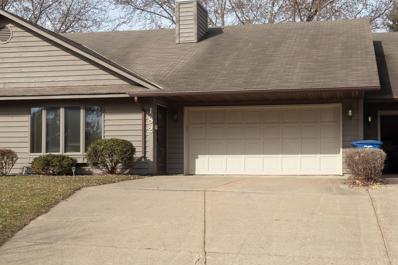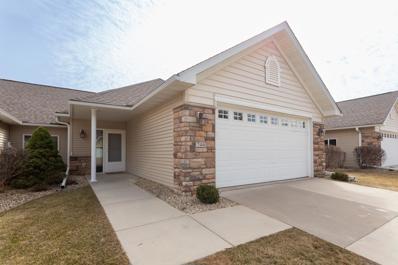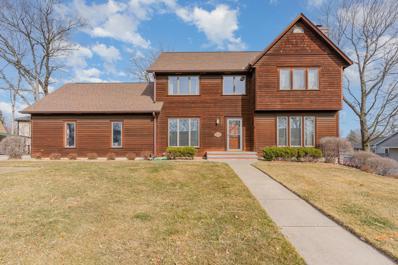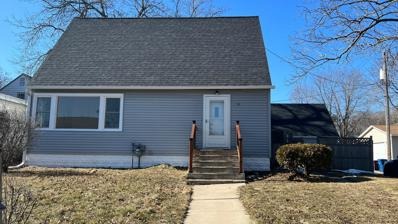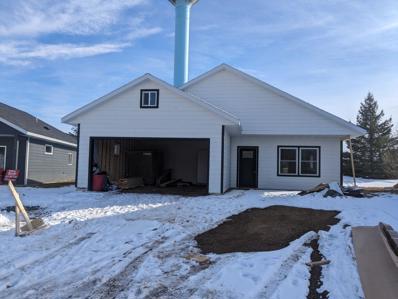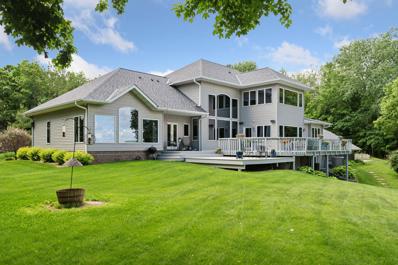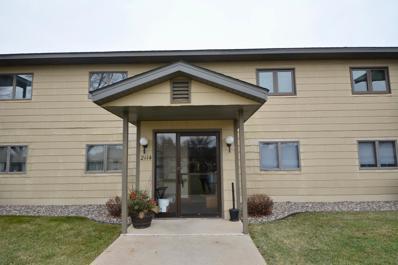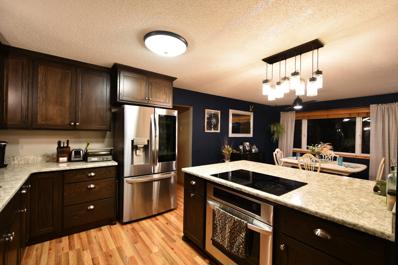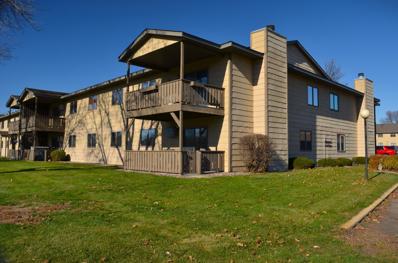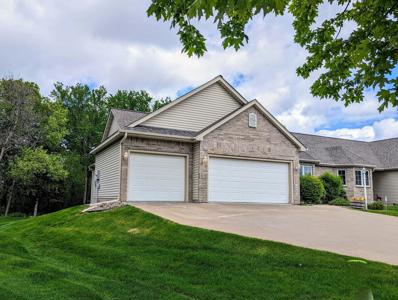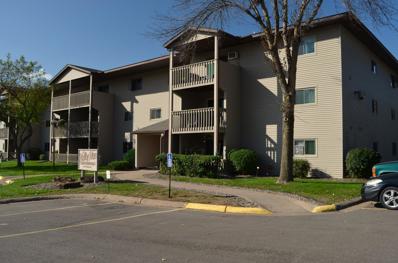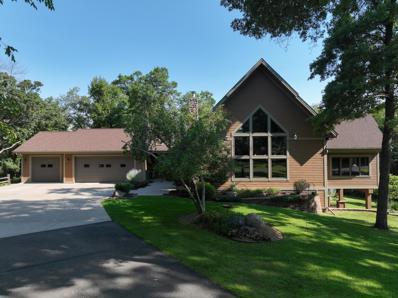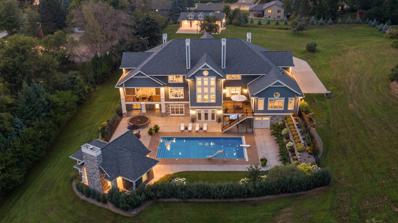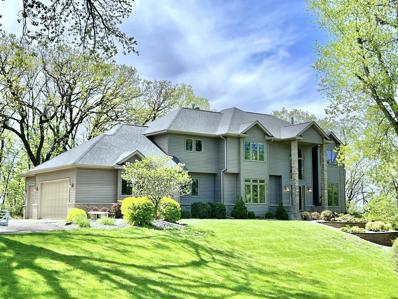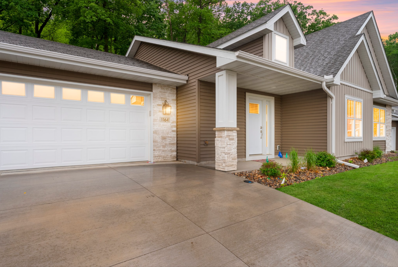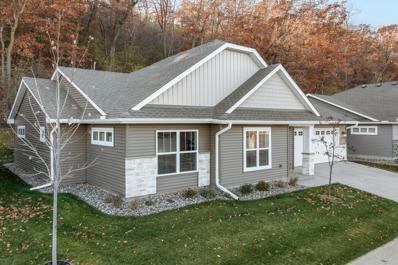Red Wing MN Homes for Sale
- Type:
- Single Family
- Sq.Ft.:
- 3,211
- Status:
- Active
- Beds:
- 4
- Lot size:
- 0.71 Acres
- Year built:
- 1987
- Baths:
- 4.00
- MLS#:
- 6519952
- Subdivision:
- Hi Park Heights 2nd
ADDITIONAL INFORMATION
Nestled in a peaceful cul-de-sac, this charming home offers the ultimate spacious retreat! Boasting a perfect blend of comfort and style, this sprawling home sits on a 0.71-acre lot featuring Redwood siding, all new 2023 triple pane windows, a large deck, a newer roof, and a convenient 2-car garage. With 4 bedrooms and 4 bathrooms spread across over 3200 square feet, there's ample space for everyone. Inside you’ll enjoy the bay windows, formal dining room, workshop, a gorgeous sunroom, and finished basement catering to various needs. The large owner's suite includes a full bathroom and a walk-in closet. Cozy up by the fireplace and enjoy the warmth of this inviting abode, designed to fulfill every homeowner's desires.
$260,000
158 Sargent Drive Red Wing, MN 55066
- Type:
- Townhouse
- Sq.Ft.:
- 1,304
- Status:
- Active
- Beds:
- 2
- Year built:
- 1987
- Baths:
- 2.00
- MLS#:
- 6513082
- Subdivision:
- Cannon Trail Estate Ii
ADDITIONAL INFORMATION
Welcome to this meticulously maintained end-unit townhome located at 158 Sargent Drive! This inviting residence boasts two nice-sized bedrooms and two bathrooms. Enjoy the ease of one-level living complemented by a cozy gas fireplace and stainless steel appliances in the kitchen. The highlight of this home is the delightful three-season porch, perfect for relaxing or entertaining guests. With a convenient two-car garage and proximity to shopping amenities, this property offers both comfort and convenience in a sought-after location.
- Type:
- Single Family
- Sq.Ft.:
- 2,160
- Status:
- Active
- Beds:
- 4
- Lot size:
- 0.28 Acres
- Year built:
- 1975
- Baths:
- 3.00
- MLS#:
- 6506542
- Subdivision:
- Glen View Add
ADDITIONAL INFORMATION
Spacious 4 Bedroom 3 Bath 2-Stall Attached Garage Home! One level living, with lower level bonus! Large front entry has a large storage closet and walkway that parallels with stairway to the finished Lower Level, that includes two more Bedrooms, and a Shower Bath and Walkout Family Room. The Main Level has an Owner's Suite Full Bath. There is also a Half Bath on this level. The Kitchen, with newer laminate flooring, has an Island/counter, that creates a large area for dining. There is also a separate Dining Room and then the spacious Living Room with a newer gas stove Tiara II Heat-n-Glo. Another benefit, this home has a radon mitigation system installed. The 2-Stall Garage is deep/oversized, so has extra storage space and future work bench.
- Type:
- Single Family
- Sq.Ft.:
- 1,932
- Status:
- Active
- Beds:
- 4
- Lot size:
- 5 Acres
- Year built:
- 1900
- Baths:
- 1.00
- MLS#:
- 6375095
ADDITIONAL INFORMATION
This charming cottage is nestled on 5 wooded acres within the city limits of Red Wing! The land has been protected with a Conservation Easement. The home has 3+ bedrooms, 1 bath, a 2-car garage, an additional detached carriage building and a shed. Plus, you'll have access to the Cannon Valley bike trail and miles of walking trails. And guess what? There's even a hidden staircase that leads to the Anderson Center Sculpture Park! New roof 6/2022, New Septic 6/2023.
- Type:
- Townhouse
- Sq.Ft.:
- 1,604
- Status:
- Active
- Beds:
- 2
- Year built:
- 2004
- Baths:
- 2.00
- MLS#:
- 6504459
- Subdivision:
- Siewerts Briarwood
ADDITIONAL INFORMATION
This handsome, one-owner townhome is located on a quiet cul de sac near the edge of town. The rear yard features a pastoral scene; distant woods and a sloping meadow accented with spruce and pine. Enjoy this lovely scene from the bright sunroom, or from the covered rear patio. Indoors, you'll find an open, spacious floor-plan warmed by a peninsula fireplace. The kitchen is highlighted with rich, light Oak cabinetry. The Owner's suite includes a walk-in closet and a step-in shower. Enjoy quiet, carefree living and a lovely scenic view!
$249,900
182 Sargent Drive Red Wing, MN 55066
- Type:
- Townhouse
- Sq.Ft.:
- 1,304
- Status:
- Active
- Beds:
- 2
- Year built:
- 1986
- Baths:
- 2.00
- MLS#:
- 6501431
- Subdivision:
- Cannon Trail Estate
ADDITIONAL INFORMATION
This one level townhouse boasts a convenient layout featuring 2 bedrooms and 2 bathrooms. You're immediately greeted by the cozy ambiance of the gas fireplace, creating a warm and inviting atmosphere in the living room. The open layout seamlessly connects the living area to the kitchen, showcasing stainless steel appliances and lots of storage. Just updated with new flooring and paint throughout. Convenience meets functionality with a 2-car garage, providing ample storage space and easy parking. Situated close to the scenic Cannon Valley Trails and shopping destinations, this home offers the perfect blend of tranquility and accessibility.
- Type:
- Townhouse
- Sq.Ft.:
- 1,646
- Status:
- Active
- Beds:
- 2
- Lot size:
- 0.08 Acres
- Year built:
- 2003
- Baths:
- 2.00
- MLS#:
- 6494793
- Subdivision:
- Siewerts Briarwood
ADDITIONAL INFORMATION
Inviting one-level townhome with 2 bedrooms and 2 baths. Enjoy ample sunlight and a cozy fireplace in the back den or relax on the patio area. Recently updated with fresh paint, new flooring, and modern touches.
$450,000
2391 Clover Lane Red Wing, MN 55066
- Type:
- Single Family
- Sq.Ft.:
- 2,666
- Status:
- Active
- Beds:
- 4
- Lot size:
- 0.35 Acres
- Year built:
- 1987
- Baths:
- 4.00
- MLS#:
- 6500923
- Subdivision:
- Hi Park Heights 1st
ADDITIONAL INFORMATION
Welcome to this 4-bed, 4-bath, fully furnished sanctuary on a quiet cul-de-sac! This impeccably maintained home features a roof replaced in 2017, a new 2-story shed, and a heated garage. Enjoy the spacious layout spanning over 2600 sq ft, with 2 fireplaces and 3 living rooms. Retreat to the luxurious primary suite with a walk-in closet and full bath, or entertain in the lower level complete with a wet bar and gym. Outside, relax on the deck or the newly finished walk-out patio. Fully-furnished and move-in ready, this home offers comfort and convenience at its finest. Furnishings of the home could be included with the sale if desired by the buyers
- Type:
- Single Family
- Sq.Ft.:
- 1,168
- Status:
- Active
- Beds:
- 2
- Lot size:
- 0.11 Acres
- Year built:
- 1944
- Baths:
- 1.00
- MLS#:
- 6499974
- Subdivision:
- Kost & Crescys Add
ADDITIONAL INFORMATION
Welcome home to 1418 Central Avenue, in the heart of Red Wing. Close to schools, parks, and downtown, this newly renovated home features: a brand new kitchen including: stainless steel appliances, cabinets and vinyl flooring, fully renovated main floor bathroom including a tile tub surround, vanity, toilet and tile flooring, refinished-natural hardwood floors throughout main level, new windows and fresh paint throughout, new light fixtures. Enjoy a fully fenced in back yard and single stall, detached garage.
$359,900
530 Aspen Avenue Red Wing, MN 55066
- Type:
- Single Family
- Sq.Ft.:
- 1,530
- Status:
- Active
- Beds:
- 3
- Lot size:
- 0.14 Acres
- Year built:
- 2024
- Baths:
- 2.00
- MLS#:
- 6495309
- Subdivision:
- Charlson Crest
ADDITIONAL INFORMATION
Home under construction. Available 6-30-2024. Exceptional floor plan, all living facilities main floor primary bedroom w/private bath & walk-in closet. 9 foot ceilings, sunny open floor plan w/stainless, quartz countertops, large dining w/attached sunroom, patio, pull down attic in garage. Smartside siding, fully sodded yard. Wonderful established neighborhood. Agent related to seller.
$1,295,000
28129 Bayview Drive Red Wing, MN 55066
- Type:
- Single Family
- Sq.Ft.:
- 5,541
- Status:
- Active
- Beds:
- 4
- Lot size:
- 11.35 Acres
- Year built:
- 1990
- Baths:
- 5.00
- MLS#:
- 6481922
- Subdivision:
- Hidden Valley 3rd Add
ADDITIONAL INFORMATION
Step into a realm of unparalleled elegance with this meticulously designed residence optimizing breath-taking views. Nestled among mature trees above the Mississippi river, it offers a panoramic view of Wisconsin bluffs & river channels, framed by majestic eagles & migrating wildlife. Enjoy the convenience of single-level living, bathed in natural light, with a great room featuring two stories of glass and rich cherry cabinetry. Originally over-built for the builder's family, it boasts solid construction with Douglas Fir floor joists, double-enhanced exterior walls, and Travertine tile floors on meshed concrete. Explore the East wing with a main floor primary bedroom, walk-in closet and full bathroom. Upstairs, discover two bedrooms, a loft, and a sunroom, while the lower level offers a wet bar and a fourth bedroom. This home is a masterpiece of light and space, designed for both entertainment and lasting comfort. Welcome to a legacy where opulence meets the timeless beauty of nature.
- Type:
- Other
- Sq.Ft.:
- 972
- Status:
- Active
- Beds:
- 2
- Lot size:
- 0.03 Acres
- Year built:
- 1985
- Baths:
- 1.00
- MLS#:
- 6474119
- Subdivision:
- Pion Village Car Hm Con
ADDITIONAL INFORMATION
This spacious second floor condo has been meticulously cared for and nicely updated. Open Living/Dining/Kitchen, Two large bedrooms, walk-in primary closet, recently updated bathroom w/granite countertop and vinyl flooring. Enjoy your covered balcony overlooking the heated pool outside. Your garage is only steps away from your condo. This affordable home is in a great location, as schools, parks, walking and biking trails are nearby.
- Type:
- Single Family
- Sq.Ft.:
- 3,445
- Status:
- Active
- Beds:
- 4
- Lot size:
- 0.25 Acres
- Year built:
- 1956
- Baths:
- 3.00
- MLS#:
- 6463539
- Subdivision:
- Rearr P Lawrence Ad
ADDITIONAL INFORMATION
New owners have the possibility to assume the current mortgage with the interest rate of 4.625% or We have an opportunity for a CONTRACT FOR DEED! This could be your opportunity to own an amazing updated, move-in ready, spacious 4 bedroom/3 bath home close to schools, hiking, steps away from Red Wing Golf Course and downtown Red Wing. Enjoy entertaining outside from the wraparound cedar decks or take it inside to the lower/main level were there is a built in bar and entertainment area. Enjoy the updated kitchen, baths, hardwood flooring, wood-burning fireplace, an Incredible Owners Suite with fireplace away from the rest of the house. In the past 5 years this gorgeous home has gone through extensive remodeling and renovations. Some of the changes include newly poured concrete walls, basement and garage in-floor heat, new siding with brick accents, new furnace/AC, on demand water heater, and the list goes on!! Call for more details on these opportunities of owning.
- Type:
- Low-Rise
- Sq.Ft.:
- 972
- Status:
- Active
- Beds:
- 2
- Lot size:
- 0.03 Acres
- Year built:
- 1984
- Baths:
- 1.00
- MLS#:
- 6458897
- Subdivision:
- Pion Village Car Hm Con
ADDITIONAL INFORMATION
A rare opportunity to own a prime, end unit on the main floor! You’ll enjoy its sun-flooded, open floor-plan and bright bedrooms. It is conveniently located near the schools and scenic hiking trails. The Association fee includes basic cable service and maintenance of the shared swimming pool.
$396,500
4647 Nordic Drive Red Wing, MN 55066
- Type:
- Townhouse
- Sq.Ft.:
- 2,520
- Status:
- Active
- Beds:
- 3
- Lot size:
- 0.25 Acres
- Year built:
- 2001
- Baths:
- 3.00
- MLS#:
- 6450755
- Subdivision:
- Charlson Crest 2nd Add
ADDITIONAL INFORMATION
Beautiful End Unit Townhome! Located easy distance from restaurants, shopping, & parks. From the newer Deck and Patio below, you can enjoy the private wooded backdrop, lovely perennial garden & wildlife. Main level features an Open Living Area highlighted by gas Pier Fireplace. Wood flooring in the Living Room. Formal Dining Area. Main Floor Laundry & Walk-in Pantry are located off the Kitchen. The Primary Bedroom includes a large walk-in closet & private 3/4 bath. The 2nd Bedroom is currently used as an office/den. Down the stairs you will find the 3rd Bedroom, ¾ Bathroom and spacious Family Room with built-in cabinetry surrounding the 2nd gas fireplace. Daylight Windows & Patio Door to access the Backyard/Patio. There is an abundance of Storage space! New Roof 2022. Tastefully décor throughout & well loved from top to bottom. Move In & Enjoy!
- Type:
- Low-Rise
- Sq.Ft.:
- 999
- Status:
- Active
- Beds:
- 2
- Year built:
- 1984
- Baths:
- 1.00
- MLS#:
- 6444186
- Subdivision:
- Valley View Condo #10
ADDITIONAL INFORMATION
A rare opportunity to own a conveniently-located unit on the main level! It features a lovely covered patio, an open floor plan and Owner’s bedroom with a walk-in closet. An energy-efficient unit with zoned heat. You’ll appreciate the nearby location of the garage stall and the reserved-parking space; only several steps away!
- Type:
- Single Family
- Sq.Ft.:
- 3,574
- Status:
- Active
- Beds:
- 4
- Lot size:
- 10.3 Acres
- Year built:
- 2004
- Baths:
- 3.00
- MLS#:
- 6338107
ADDITIONAL INFORMATION
Nestled on 10.3 acres, this exceptional property harmonizes natural beauty with contemporary comfort. The 4 bedroom home features premium woods like knotty alder, cedar, quarter-sawn oak, and maple. The vaulted living room boasts a rustic cedar wood ceiling and a striking floor-to-ceiling fireplace. Convenience meets tranquility with wooded surroundings, close proximity to a trout stream and all-paved roads. The additional 46x36 garage impresses with infrared radiant and in-floor heat. The three-season porch is a wow with its tiger wood flooring, the perfect space to relax. Discover the perfect fusion of nature and craftsmanship.
$2,495,000
1811 Crestview Court Red Wing, MN 55066
- Type:
- Single Family
- Sq.Ft.:
- 12,647
- Status:
- Active
- Beds:
- 6
- Lot size:
- 5 Acres
- Year built:
- 2015
- Baths:
- 7.00
- MLS#:
- 6414463
ADDITIONAL INFORMATION
This stunning custom home sits on five acres surrounded by gorgeous landscaping and is truly a one-of-a-kind property! Located in the historic and charming town of Red Wing, you’re just minutes from the Mississippi River, 45 minutes from Rochester and Mayo Clinic, and an hour from Minneapolis. This home features six beds, seven baths, an eight-stall garage, incredible outdoor spaces with a fabulous pool, hot tub, kitchen/bar and cozy wood burning fireplace. Enjoy the infrared sauna, plush 8-person theater, exercise room, vaulted ceilings, gourmet kitchen with Subzero and Wolf appliances, house-wide A/V system, heated floors including heated island countertop, multi-level laundry facilities and numerous other amenities (see Home Highlights list). These attributes combine to create a stunning space that offers privacy, comfort, and proximity to everything you need within 60 minutes.
- Type:
- Single Family
- Sq.Ft.:
- 4,585
- Status:
- Active
- Beds:
- 4
- Lot size:
- 4 Acres
- Year built:
- 1998
- Baths:
- 5.00
- MLS#:
- 6416022
- Subdivision:
- Tyler Hills
ADDITIONAL INFORMATION
NEW SIDING AND ROOF ON HOME AND NEW ROOF ON DET. GARAGE! Majestic 2-story on 4 ac. in area of unique, custom-built homes on small acreage. Excellent location in city limits, this spectacular home is convenient to everything yet remote enough to enjoy the peace and tranquility of country living. The home boasts 4 BRs, bonus room, 4 1/2 baths, 7 fireplaces, 3 car att. and 3 car det. garages, both insulated/heated. Fantastic entertainment paver patio in back with retractable TV, built-in bar and gas grill, fire pit, wood-fired pizza oven and built-in sound system. Expansive deck off main level with fun spiral stairway. Enjoy the sand volleyball court, basketball hoop, bonfire area and golf tee and green! Inside, you will love the recently remodeled lower level with built-in wet bar, sound system, vinyl plank flooring, wood and corrugated metal accents, gas fireplaces and stonework. Also, remodeled primary bedroom suite bathroom is a dream! 9'and 10' ceilings on main lvl,, 9' tray in MBR.
- Type:
- Single Family-Detached
- Sq.Ft.:
- 1,542
- Status:
- Active
- Beds:
- 2
- Year built:
- 2023
- Baths:
- 2.00
- MLS#:
- 6407010
- Subdivision:
- Ridgeview Highlands 2nd Addition
ADDITIONAL INFORMATION
The Cambridge Deluxe features 1542 square feet of one level living with in-floor heat; and includes a 22 x 24 insulated and finished garage and concrete driveway. There are 2 bedrooms/2 bathrooms; sunroom, patio, vaulted ceilings, white enameled cabinetry with soft close doors and drawers, quartz countertops, a stainless steel appliance package, pantry, center island workspace and floor to ceiling Ledgestone fireplace. The owner’s suite features a large walk-in closet with organizers, spacious ensuite bath with 5‘ shower and glass door. You will love relaxing in the vaulted sunroom with lots of windows to enjoy the beautiful views. Start enjoying a LOW MAINTENANCE lifestyle in the beautiful city of Red Wing. Our current model home is located at 1125 Hewitt Blvd (3BR/3BA walkout). Showings are by appointment. See supplements for additional information. Photos are from a previously finished Cambridge.
- Type:
- Single Family-Detached
- Sq.Ft.:
- 1,585
- Status:
- Active
- Beds:
- 2
- Year built:
- 2023
- Baths:
- 2.00
- MLS#:
- 6391555
- Subdivision:
- Ridgeview Highlands 2nd Addition
ADDITIONAL INFORMATION
The Riverdale features 1585 square feet of one level, open concept living including 2 bedrooms/2 bathrooms, sunroom, patio, vaulted ceilings, birch cabinetry with soft close doors and drawers, quartz countertops, stainless steel appliance package, pantry, center island workspace and Ledgestone fireplace. The owner’s suite features a large walk-in closet with organizers, spacious ensuite bath with 5‘ shower and glass door. You will enjoy lots of windows to see the private wooded view! Construction has started but you may still have time to choose additional options/upgrades of your home plus colors to match your decor. Start enjoying a LOW MAINTENANCE lifestyle in the beautiful city of Red Wing. Our current model home is a Bridgeport Senior with a finished walkout basement and is located at 1125 Hewitt Ave. We are open by appointment. Photos are from the identical home at 1180 Hewitt, which is sold.
Andrea D. Conner, License # 40471694,Xome Inc., License 40368414, AndreaD.Conner@Xome.com, 844-400-XOME (9663), 750 State Highway 121 Bypass, Suite 100, Lewisville, TX 75067

Xome Inc. is not a Multiple Listing Service (MLS), nor does it offer MLS access. This website is a service of Xome Inc., a broker Participant of the Regional Multiple Listing Service of Minnesota, Inc. Open House information is subject to change without notice. The data relating to real estate for sale on this web site comes in part from the Broker ReciprocitySM Program of the Regional Multiple Listing Service of Minnesota, Inc. are marked with the Broker ReciprocitySM logo or the Broker ReciprocitySM thumbnail logo (little black house) and detailed information about them includes the name of the listing brokers. Copyright 2024, Regional Multiple Listing Service of Minnesota, Inc. All rights reserved.
Red Wing Real Estate
The median home value in Red Wing, MN is $279,000. This is higher than the county median home value of $199,200. The national median home value is $219,700. The average price of homes sold in Red Wing, MN is $279,000. Approximately 61.86% of Red Wing homes are owned, compared to 32.95% rented, while 5.19% are vacant. Red Wing real estate listings include condos, townhomes, and single family homes for sale. Commercial properties are also available. If you see a property you’re interested in, contact a Red Wing real estate agent to arrange a tour today!
Red Wing, Minnesota has a population of 16,334. Red Wing is less family-centric than the surrounding county with 31.47% of the households containing married families with children. The county average for households married with children is 31.84%.
The median household income in Red Wing, Minnesota is $50,746. The median household income for the surrounding county is $62,431 compared to the national median of $57,652. The median age of people living in Red Wing is 41.6 years.
Red Wing Weather
The average high temperature in July is 82.7 degrees, with an average low temperature in January of 6.2 degrees. The average rainfall is approximately 33.1 inches per year, with 49 inches of snow per year.
