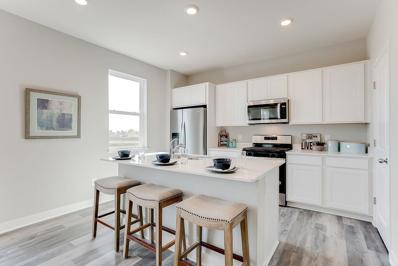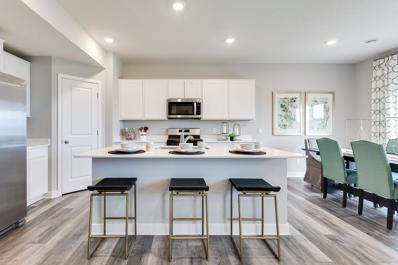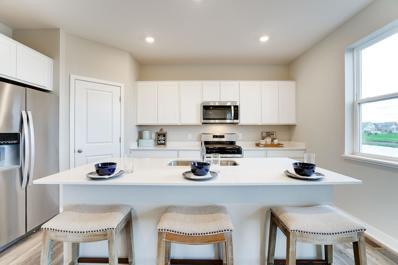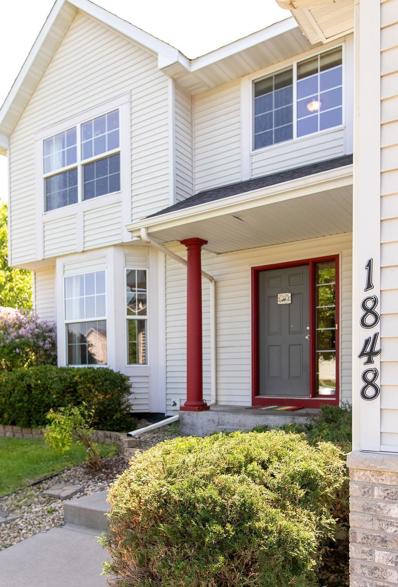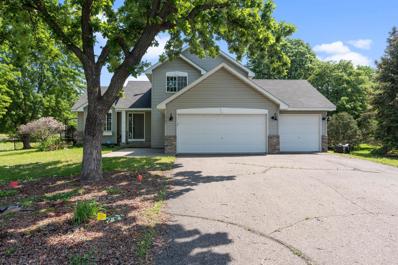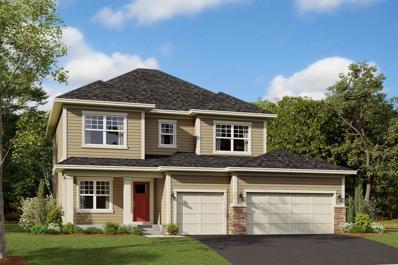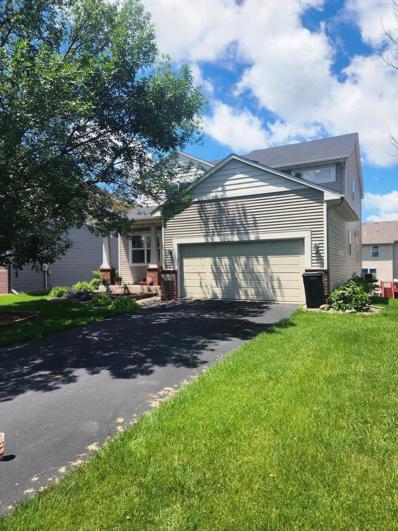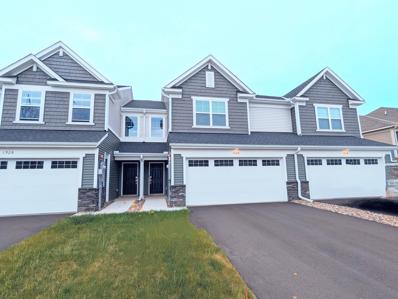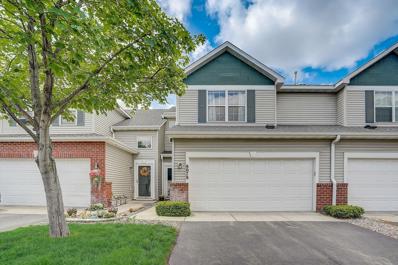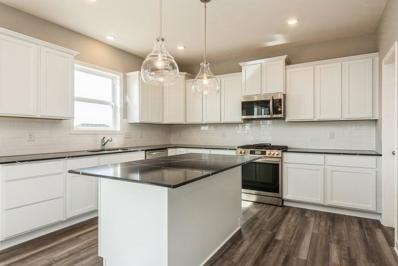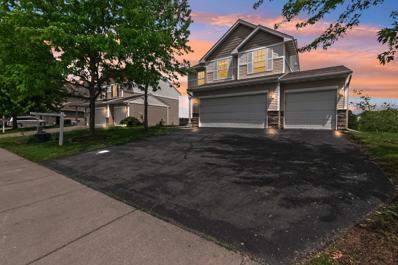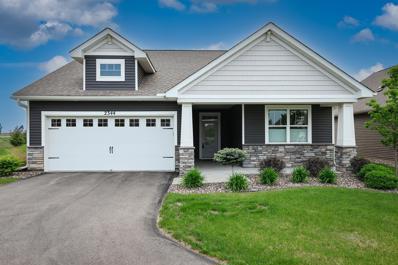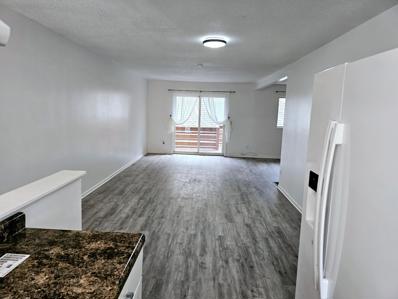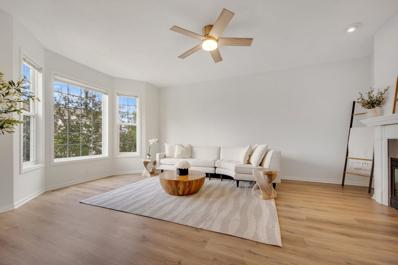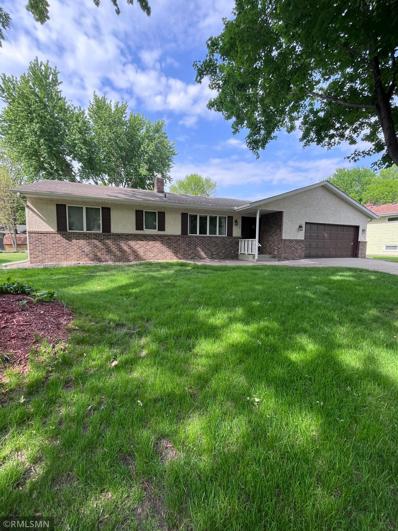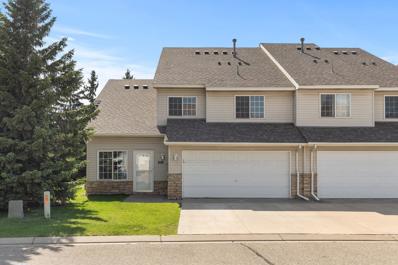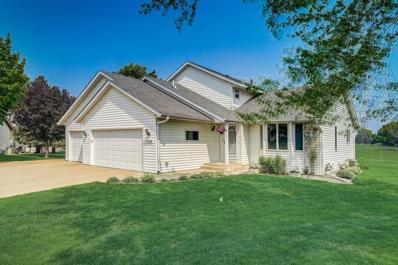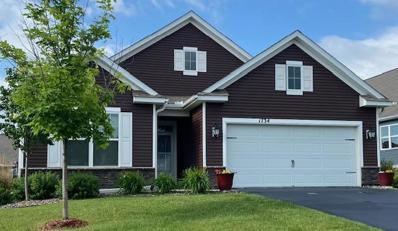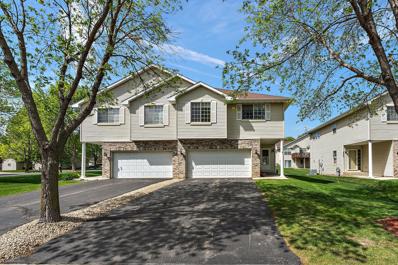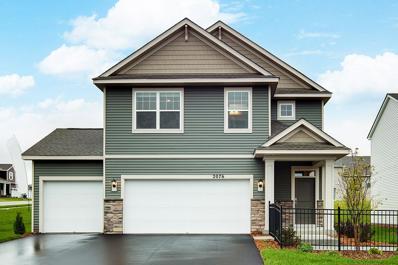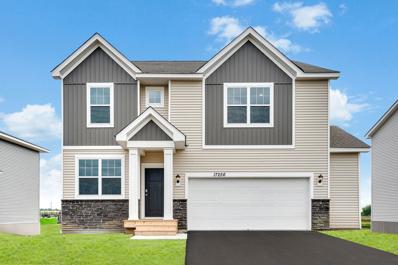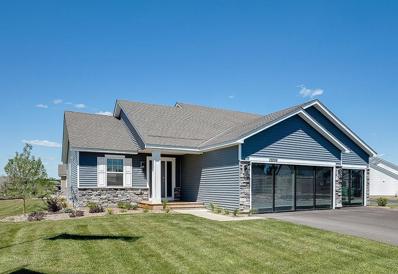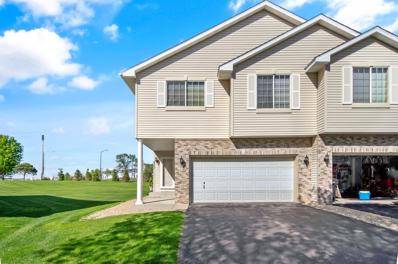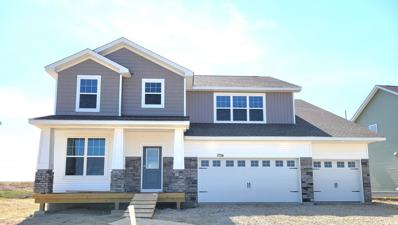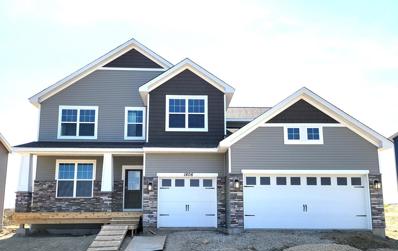Shakopee MN Homes for Sale
$454,260
1774 Abbey Road Shakopee, MN 55379
- Type:
- Single Family
- Sq.Ft.:
- 1,842
- Status:
- Active
- Beds:
- 3
- Lot size:
- 0.19 Acres
- Year built:
- 2024
- Baths:
- 3.00
- MLS#:
- 6543659
- Subdivision:
- Amberglen
ADDITIONAL INFORMATION
Introducing another new construction opportunity from D.R. Horton, America’s Builder, the SIENNA. Featuring a modern kitchen with stainless steel appliances, white cabinets, quartz counters and corner pantry. This beauty has three bedrooms upstairs along with a loft and laundry. Primary bedroom has two walk-in closets! Private primary bath with dual vanity. Smart home technology, sod and irrigation included.
$488,990
1760 Abbey Road Shakopee, MN 55379
- Type:
- Single Family
- Sq.Ft.:
- 2,495
- Status:
- Active
- Beds:
- 4
- Lot size:
- 0.18 Acres
- Year built:
- 2024
- Baths:
- 3.00
- MLS#:
- 6543652
- Subdivision:
- Amberglen
ADDITIONAL INFORMATION
Ask how you can receive a 5.99% 30 yr fixed mortgage rate! Welcome home to the Hudson, the newest floorplan by DR Horton in Shakopee. Another incredible plan featuring flex room on the main level that can be a great home office, guest room or playroom. The possibilities are endless. Your brand new kitchen offers you stainless steel appliances, Gray cabinets with white Quartz countertops and large corner pantry. This beauty has four spacious bedrooms upstairs along with a loft and laundry. Primary bedroom has a massive walk-in closet. Smart home technology, sod and irrigation included. Miles of walking trails and parks throughout the neighborhood and no HOA.
- Type:
- Single Family
- Sq.Ft.:
- 2,323
- Status:
- Active
- Beds:
- 4
- Lot size:
- 0.27 Acres
- Year built:
- 2024
- Baths:
- 3.00
- MLS#:
- 6542931
- Subdivision:
- Highview Park
ADDITIONAL INFORMATION
The Holcombe kitchen is a highlight of the home with a large corner walk-in pantry, beautiful quartz countertops, an island with breakfast bar, and stainless steel appliances. Need to work from home? The Holcombe has a private study/flex room on the main level as well. Upstairs features a loft for more living space, conveniently located laundry room, and four spacious bedrooms. Relax in the private bedroom suite with bath and walk-in closet. Smart home technology, fully sodded yard and irrigation included. Offering you a wonderful home in an excellent school district in a fast-growing community. Highview Park is close to everything you need. Lots of options for shopping, dining and walking trails. Plus, Jackson Township Park system is right next door and offers over 280 acres of the great outdoors!
- Type:
- Single Family
- Sq.Ft.:
- 3,354
- Status:
- Active
- Beds:
- 5
- Lot size:
- 0.3 Acres
- Year built:
- 2004
- Baths:
- 4.00
- MLS#:
- 6541718
- Subdivision:
- Westchester Estates
ADDITIONAL INFORMATION
Attention all nature enthusiasts!!! Come see this great two-story home, boasting with square footage and scenic views of trees and wildlife. 5 bedrooms/4 bathrooms. The main floor offers a sitting room, formal dining room, living room, and kitchen with center island. The kitchen and living room flow together making it perfect for entertaining family and friends. The deck has been professionally updated and is right off the kitchen. Enjoy nature from the deck or cozy up next to the custom made fire pit. There are 4 bedrooms upstairs and 1 bedroom in the lower level. Other basement features include a patio door that leads to the patio and fire pit, a wet bar, and huge family room. The house is minutes from 169, parks, shopping, restaurants, and entertainment. This house is a must see! Reach out today for 1848 Westchester Ln, Shakopee.
- Type:
- Single Family
- Sq.Ft.:
- 2,100
- Status:
- Active
- Beds:
- 3
- Lot size:
- 0.42 Acres
- Year built:
- 1999
- Baths:
- 3.00
- MLS#:
- 6542112
- Subdivision:
- Southbridge 1st Add
ADDITIONAL INFORMATION
Absolutely wonderful remodeled home in the southbridge neighborhood of Shakopee! open floor Light filled living spaces, Home with amusement room that is perfect for entertainment with wet bar. huge back yard all fence in, Tree house in the back yard all it need is a gallon of new stain you will bring that wood back to live. New sprinkler system to keep the lawn nice and green the summer. Home with beautiful kitchen with granite countertops, tile backsplash and stainless appliances. Buyer/buyer's agent please check all measurements.
$553,990
1937 Dahlia Drive Shakopee, MN 55379
- Type:
- Single Family
- Sq.Ft.:
- 2,214
- Status:
- Active
- Beds:
- 4
- Lot size:
- 0.22 Acres
- Year built:
- 2024
- Baths:
- 3.00
- MLS#:
- 6541856
- Subdivision:
- Valley Crest
ADDITIONAL INFORMATION
Welcome to the lovely Taylor plan in our Valley Crest Community. The Taylor floorplan has 2,214 finished square feet, featuring 4-bedrooms on one level. Highlights of the home include 9-foot ceilings, quartz countertops, and LVP flooring. The gourmet kitchen features a large center island, walk-in pantry, and GE® stainless steel appliances. The owner’s spacious suite includes private bathroom and walk-in closet. The unfinished basement allows you the opportunity to design and complete in your own style. The Valley Crest Community is near Mystic Lake Casino, Valley Fair, Canterbury Park, and several popular golf courses and amazing parks. Come visit our model today and let us help you build your dream home!
$499,900
1784 Fescue Court Shakopee, MN 55379
- Type:
- Single Family
- Sq.Ft.:
- 3,494
- Status:
- Active
- Beds:
- 4
- Lot size:
- 0.15 Acres
- Year built:
- 2005
- Baths:
- 4.00
- MLS#:
- 6540714
- Subdivision:
- Riverside Fields 3rd Add
ADDITIONAL INFORMATION
Two story on quiet street. Well maintained with bright open floor plan, newly painted with professionally finished basement. Stainless steel appliances. Large master suite with walk-in closet. Large basement family room with walk-out to stamped concrete patio. Located in high demand neighborhood. Community pool, tennis court, ice rink, and park all within walking distance. Easy access to highway 169 and shopping. Quick move-in possible.
$395,000
1928 Tyrone Drive Shakopee, MN 55379
- Type:
- Townhouse
- Sq.Ft.:
- 1,777
- Status:
- Active
- Beds:
- 3
- Lot size:
- 0.04 Acres
- Year built:
- 2023
- Baths:
- 3.00
- MLS#:
- 6540741
- Subdivision:
- Summerland Place
ADDITIONAL INFORMATION
Nearly new St. Claire plan on a fantastic lot! Bright and airy open concept two story townhome with a vaulted entry and 9' ceilings. This 2023 build shines with a large center island, quartz counters, 5 burner gas stove, stainless steel appliances, white enamel cabinetry, and contemporary tile backsplash. Step into your living room with a sleek and modern fireplace for those cold winter months. Walk out to a spacious concrete patio with green views, perfect for outdoor gatherings or grill outs. An informal dining area, powder room, and attached two car garage round out the main floor. Three bedrooms up include a large primary suite with a huge walk in closet and 3/4 bath. An additional full bath, lofted office nook and upper level laundry room are an added convenience. Designer Deluxe finishes and modern design found throughout this razor sharp townhome. Peace of mind offered with New Construction & Manufacturer Warranties intact!
- Type:
- Townhouse
- Sq.Ft.:
- 1,657
- Status:
- Active
- Beds:
- 2
- Lot size:
- 0.04 Acres
- Year built:
- 2001
- Baths:
- 3.00
- MLS#:
- 6539982
- Subdivision:
- Cic 1100 Stratford Village
ADDITIONAL INFORMATION
Beautiful townhome on a peaceful cul-de-sac near guest parking & association pavilion. This home boasts two-story vaulted ceilings, a gas fireplace (professionally cleaned December 2022). Gorgeous remodeled bathrooms with heated tile floors. The main level also features heated tile flooring in the kitchen & dining rooms. Enjoy a modern kitchen with black stainless appliances, a new sink (installed November 2022), & new Frigidaire dishwasher (May 2023). The owner's suite includes a private bathroom, walk-in closet, and new cordless light-filtering shades (January 2023). Additional upgrades include a new LG washing machine & Commers Water Softener (January 2023), a brand new A/C & furnace (April 2024). The concrete patio overlooks spacious greenspace for yard games & pets, perfect for outdoor relaxation. Close to many restaurants, shopping & easy communting. This townhome combines luxury & convenience, making it an ideal place to call home. Don’t miss out on this move-in ready townhome!
$595,990
1596 Eden Circle Shakopee, MN 55379
- Type:
- Single Family
- Sq.Ft.:
- 2,692
- Status:
- Active
- Beds:
- 4
- Lot size:
- 0.38 Acres
- Year built:
- 2024
- Baths:
- 3.00
- MLS#:
- 6540531
- Subdivision:
- Summerland Place
ADDITIONAL INFORMATION
This home is available for an August closing date! Ask about how you can qualify for savings up to $10,000 using Seller’s Preferred Lender! Introducing our beautiful Lewis floor plan with 4 bedrooms and a loft and laundry upstairs! Home features open concept living, large kitchen with 3 sides of cabinets and a large center island, SS appliances, luxury vinyl plank floors in Kit, dining & foyer, light quartz counter tops, owners suite includes private bath and large WI closet, 4 bedrooms all with walk-in closets, plus a walkout basement that you can choose to use as storage or finish later with unbelievable views and a 3 car garage, full yard of sod, irrigation & front landscaping. Home is in a Cul-de-sac. Located near Valleyfair & close to Mystic Lake Casino & Canterbury Park.
$449,000
133 Dongola Lane Shakopee, MN 55379
- Type:
- Single Family
- Sq.Ft.:
- 2,285
- Status:
- Active
- Beds:
- 4
- Lot size:
- 0.18 Acres
- Year built:
- 2010
- Baths:
- 4.00
- MLS#:
- 6536101
- Subdivision:
- Countryside
ADDITIONAL INFORMATION
Great opportunity to own a large home only a few blocks from Shakopee Highschool and Jackson Elementary. New cabinets and counters in kitchen. Fresh paint and floors. Plus CAFE APPLIANCES. Large fenced in backyard with great views of park. Composite deck and pergola in backyard. Only available because of relocation. This home will not last!
$429,900
2344 Avalon Court Shakopee, MN 55379
- Type:
- Single Family
- Sq.Ft.:
- 1,519
- Status:
- Active
- Beds:
- 3
- Lot size:
- 0.19 Acres
- Year built:
- 2020
- Baths:
- 2.00
- MLS#:
- 6538560
- Subdivision:
- Windermere South 2nd Add
ADDITIONAL INFORMATION
One-level living at its finest! The home is 100% finished inside and out, just move in and start enjoying the low maintenance lifestyle you've been wanting! The home was designed with an eye for detail and offers a lovely ambiance throughout. Key features include an open living concept with 9' ceilings, paneled doors, quartz countertops, a massive kitchen island, gorgeous LVT flooring, several transom windows for extra natural light and lots of closet spaces. The owners suite offers a huge walk-in closet, a private bath w/ a dual vanity, a large shower and extra closet. Over $5K invested in custom window treatments from Hunter Douglas. Enjoy a heated garage, a covered front porch, professional landscaping, a private HOA sport facility and all the benefits of living on a cul-de-sac lot such as extra privacy, a longer driveway and more yard space. Many trails and parks to enjoy within walking distance.
$254,990
325 Shawnee Trail Shakopee, MN 55379
- Type:
- Townhouse
- Sq.Ft.:
- 1,410
- Status:
- Active
- Beds:
- 3
- Year built:
- 1973
- Baths:
- 2.00
- MLS#:
- 6537910
- Subdivision:
- Patricia's 1st Addn
ADDITIONAL INFORMATION
Measurements deemed reliable, but not guaranteed. Welcome to this beautiful 3 bedroom- 2-bathroom end-unit townhouse. This unit has been fully remodeled and painted. Its spacious layout features one bedroom and a full bathroom on the upper level and two large bedrooms one of which opens up to the patio/walkout. Lower level also has a 3/4 bathroom; enjoy outside from the large private deck all year. A rental property opportunity with convenience to shopping, dining and major roadways (101 & 169). GREAT location to live or invest! **Minutes away from Valley Fair and Canterbury Park
- Type:
- Townhouse
- Sq.Ft.:
- 1,848
- Status:
- Active
- Beds:
- 4
- Lot size:
- 0.03 Acres
- Year built:
- 2005
- Baths:
- 3.00
- MLS#:
- 6537034
- Subdivision:
- Dean Lakes 1st Add
ADDITIONAL INFORMATION
Hello & welcome home! Completely remodeled, from top to bottom, multi-level townhome in amazing location! Open floor plan with bay window, fireplace with tile and spacious remodeled kitchen with deck access. New granite countertops, backsplash, finished kitchen cabinets, cabinet pulls, microwave and faucet! New 4th bedroom addition with framing/rough-in for bathroom. New carpet in bedrooms, hallways & stairs! New LVP flooring in dining room, kitchen, living room, bathrooms, entryway & laundry room. Fresh painted ceilings, walls with new baseboard and trim! New vanity in upper floor main bath. Bathroom features new faucets, mirrors and lights. Painted doors with new hinges, handles & locks. Garage paint and epoxy floors will be finished by 6/15/24. Shared pool, walking trails, and play area. Don’t miss this opportunity! Agent related to seller.
$425,000
661 Hennes Avenue Shakopee, MN 55379
- Type:
- Single Family
- Sq.Ft.:
- 3,004
- Status:
- Active
- Beds:
- 3
- Lot size:
- 0.29 Acres
- Year built:
- 1985
- Baths:
- 2.00
- MLS#:
- 6537333
- Subdivision:
- Prairie View 3rd Add
ADDITIONAL INFORMATION
Welcome to 661 Hennes Ave. This is a beautiful rambler with 3 BR on main level (all with 2 closets), huge kitchen with peninsula counter and dining room, spacious LR, full bath, 3 season porch and a main free deck. LL features a huge family room with a bricked fireplace for those chilly nights, huge workshop room, cedar hot tub room, a play room or office and a tiled 3/4 bath. Garage is spacious with shelves for storage. Yard is wonderful with mature trees, stamped concrete patio in front, a storage shed in back along with a swing set.
- Type:
- Townhouse
- Sq.Ft.:
- 1,395
- Status:
- Active
- Beds:
- 3
- Lot size:
- 0.03 Acres
- Year built:
- 2001
- Baths:
- 2.00
- MLS#:
- 6536904
- Subdivision:
- Cic 1071 Condos Of Shenandoh
ADDITIONAL INFORMATION
Welcome to this spacious end unit condo, filled with natural light, featuring vaulted ceilings and a patio off of the dining room. The large bedrooms come with walk-in closets, providing ample storage space. The spacious full bath is designed for convenience, offering double sinks, a jetted tub, and a separate shower. Don't miss out on the opportunity to make this bright and airy home yours!
$420,000
1145 Menke Circle Shakopee, MN 55379
- Type:
- Single Family
- Sq.Ft.:
- 1,918
- Status:
- Active
- Beds:
- 3
- Lot size:
- 0.38 Acres
- Year built:
- 1994
- Baths:
- 3.00
- MLS#:
- 6525745
- Subdivision:
- Prairie View 3rd Add
ADDITIONAL INFORMATION
Step into your dream home, where every detail exudes comfort and style. This impeccably maintained residence boasts an open, airy layout flooded with natural light. Cozy up by the fireplace in the spacious living area, or retreat to one of the bedrooms, each with its own private bathroom for ultimate convenience. Outside, a secluded patio awaits to enjoy the beautifully landscaped backyard with space for relaxation and gardening. The three-car heated garage ensures comfort year-round. Updates include fresh paint in fall 2021 and new washer & dryer in June 2023. Situated in a desirable community, amenities like a nearby community center, pickleball courts, frisbee golf, and a swimming pool are just minutes away, offering endless opportunities for recreation and leisure. Don't miss your chance to experience luxurious living at its finest—schedule a showing today!
- Type:
- Single Family
- Sq.Ft.:
- 1,750
- Status:
- Active
- Beds:
- 3
- Lot size:
- 0.18 Acres
- Year built:
- 2019
- Baths:
- 2.00
- MLS#:
- 6535656
- Subdivision:
- Amberglen
ADDITIONAL INFORMATION
Enjoy one level living in this 3 bedroom home. Professionally maintained, includes snow removal, lawn care and community pickle ball court. Open and spacious floor plan, patio off dining room is covered. Large kitchen includes quartz countertops, stainless steel appliances, gas range, and large walk-in pantry.
- Type:
- Other
- Sq.Ft.:
- 1,802
- Status:
- Active
- Beds:
- 3
- Lot size:
- 0.1 Acres
- Year built:
- 1999
- Baths:
- 3.00
- MLS#:
- 6535418
- Subdivision:
- Shenandoah Place
ADDITIONAL INFORMATION
Welcome to 2355 Alysheba Court, your charming 3 bed, 3 bath townhouse conveniently nestled near Canterbury Park and Highway 169 in Shakopee! Step inside to discover spacious upper bedrooms, providing ample room for relaxation and personalization. The living room welcomes you with an open feel, accentuated by large windows that flood the space with natural light, creating a warm and inviting atmosphere. Brand new carpet on the upper level adds to the comfort, while clever storage solutions, including ample space under the staircase, ensure your organizational needs are met. With its prime location and thoughtful features, this townhouse is ready to become your perfect haven. Don't miss out on this opportunity!
- Type:
- Single Family
- Sq.Ft.:
- 2,919
- Status:
- Active
- Beds:
- 5
- Lot size:
- 0.18 Acres
- Year built:
- 2024
- Baths:
- 3.00
- MLS#:
- 6536460
- Subdivision:
- Highview Park
ADDITIONAL INFORMATION
Come and see our brand new floorplan called the ELM. The Elm gives you endless options and plenty of space for everyone! The main floor is open and bright with a large kitchen and spacious island. Offering a main floor bedroom and 3/4 bathroom is perfect for an office or main level guest suite. The upper level features 4 more large bedrooms plus an upper level loft space for family movie nights. The primary bedroom even has 2 walk in closets. Designed with our popular light gray cabinets, white Quartz counters and stainless gas appliances with the microwave that vents to the exterior. Offering you a wonderful home in an excellent school district in a fast-growing community. Highview Park is close to everything you need. Lots of options for shopping, dining and walking trails. Plus, Jackson Township Park system is right next door and offers over 280 acres of the great outdoors
- Type:
- Single Family
- Sq.Ft.:
- 2,323
- Status:
- Active
- Beds:
- 4
- Lot size:
- 0.18 Acres
- Year built:
- 2024
- Baths:
- 3.00
- MLS#:
- 6536420
- Subdivision:
- Highview Park
ADDITIONAL INFORMATION
The Holcombe kitchen is a highlight of the home with a large corner walk-in pantry, beautiful quartz countertops, an island with breakfast bar, and stainless steel appliances. Need to work from home? The Holcombe has a private study/flex room on the main level as well. Upstairs features a loft for more living space, conveniently located laundry room, and four spacious bedrooms. Relax in the private bedroom suite with bath and walk-in closet. Smart home technology, fully sodded yard and irrigation included. Offering you a wonderful home in an excellent school district in a fast-growing community. Highview Park is close to everything you need. Lots of options for shopping, dining and walking trails. Plus, Jackson Township Park system is right next door and offers over 280 acres of the great outdoors!
$525,230
2127 Latour Drive Shakopee, MN 55379
- Type:
- Single Family
- Sq.Ft.:
- 2,242
- Status:
- Active
- Beds:
- 4
- Lot size:
- 0.26 Acres
- Year built:
- 2024
- Baths:
- 4.00
- MLS#:
- 6536379
- Subdivision:
- Amberglen
ADDITIONAL INFORMATION
Welcome to ‘The Bryant!' Open and inviting throughout, features include a welcoming kitchen highlighted by a massive Quartz peninsula, that easily seats 5, which flows straight into a dining and kitchen area that all hovers below a vault and encompasses the entire main level! The upper level is stocked with three bedrooms, including an awesome primary suite set-up, and the lower level is completely finished and adds another bedroom, bathroom and family room!! Long open views that overlook the pond and community center! **No HOA! ** see why Amberglen has been Shakopee's best-selling community. Your new home is close to everything you need. Lots of options for shopping, dining and walking trails. Plus, Jackson Township Park system is right next door and offers over 280 acres of the great outdoors!
- Type:
- Townhouse
- Sq.Ft.:
- 1,765
- Status:
- Active
- Beds:
- 3
- Year built:
- 1999
- Baths:
- 3.00
- MLS#:
- 6535310
- Subdivision:
- Shenandoah Place
ADDITIONAL INFORMATION
Incredible end unit townhome in great location. Very clean and spacious unit with vaulted ceilings, hardwood floors and private primary bathroom suite. Nice deck with lots of green space out back.
- Type:
- Single Family
- Sq.Ft.:
- 3,084
- Status:
- Active
- Beds:
- 4
- Lot size:
- 0.22 Acres
- Year built:
- 2024
- Baths:
- 3.00
- MLS#:
- 6534965
- Subdivision:
- Highview Park
ADDITIONAL INFORMATION
Ask how you can receive a 5.99% 30 year fixed mortgage rate! Home is now complete!! Welcome to Highview Park in Shakopee. DR Horton's newest community. This kitchen is meant for entertaining and living! Two kitchen islands, see thru fireplace between the formal dining room and main floor family room. Main floor study or flex room plus the upper-level features 4 large bedrooms and another family room. All this with a 3-car garage. Comes with our Gourmet kitchen, stunning wooden hood wall ovens, gas cook-top and white cabinets, Quartz countertops, tile back-splash and so much more. All baths have Quartz counters. Offering you a wonderful home in an excellent school district in a fast-growing community. Highview Park is close to everything you need. Lots of options for shopping, dining and walking trails. Plus, Jackson Township Park system is right next door and offers over 280 acres of the great outdoors!
- Type:
- Single Family
- Sq.Ft.:
- 3,003
- Status:
- Active
- Beds:
- 5
- Lot size:
- 0.24 Acres
- Year built:
- 2024
- Baths:
- 3.00
- MLS#:
- 6534959
- Subdivision:
- Highview Park
ADDITIONAL INFORMATION
Ask how you can receive a 5.99% 30 year fixed mortgage rate! COMPLETED NEW HOME! Offering you a wonderful home in an excellent school district in a fast-growing community. Highview Park is close to everything you need. Lots of options for shopping, dining and walking trails. Plus, Jackson Township Park system is right next door and offers over 280 acres of the great outdoors! Our best-selling "Jordan" floorplan has an open concept floorplan – perfect for gathering and entertaining. The stunning kitchen features white cabinets, quartz counters, stainless gourmet kitchen, built-in gas cook-top, vented wood hood and a large walk-in pantry. Desirable main floor bedroom and 3/4 bath, perfect for guests. A beautiful foyer, formal dining room, and mudroom are also included on the main level of this floorplan. Primary suite with two large walk-in closets and private bath with separate tub and shower, +4 additional upper-level bedrooms, each with a walk-in closet. Plus upper-level loft!
Andrea D. Conner, License # 40471694,Xome Inc., License 40368414, AndreaD.Conner@Xome.com, 844-400-XOME (9663), 750 State Highway 121 Bypass, Suite 100, Lewisville, TX 75067

Xome Inc. is not a Multiple Listing Service (MLS), nor does it offer MLS access. This website is a service of Xome Inc., a broker Participant of the Regional Multiple Listing Service of Minnesota, Inc. Open House information is subject to change without notice. The data relating to real estate for sale on this web site comes in part from the Broker ReciprocitySM Program of the Regional Multiple Listing Service of Minnesota, Inc. are marked with the Broker ReciprocitySM logo or the Broker ReciprocitySM thumbnail logo (little black house) and detailed information about them includes the name of the listing brokers. Copyright 2024, Regional Multiple Listing Service of Minnesota, Inc. All rights reserved.
Shakopee Real Estate
The median home value in Shakopee, MN is $409,990. This is higher than the county median home value of $282,700. The national median home value is $219,700. The average price of homes sold in Shakopee, MN is $409,990. Approximately 72.48% of Shakopee homes are owned, compared to 23.6% rented, while 3.92% are vacant. Shakopee real estate listings include condos, townhomes, and single family homes for sale. Commercial properties are also available. If you see a property you’re interested in, contact a Shakopee real estate agent to arrange a tour today!
Shakopee, Minnesota has a population of 40,024. Shakopee is less family-centric than the surrounding county with 43.94% of the households containing married families with children. The county average for households married with children is 44.59%.
The median household income in Shakopee, Minnesota is $84,400. The median household income for the surrounding county is $93,151 compared to the national median of $57,652. The median age of people living in Shakopee is 33.2 years.
Shakopee Weather
The average high temperature in July is 85.3 degrees, with an average low temperature in January of 6.6 degrees. The average rainfall is approximately 32.1 inches per year, with 45.9 inches of snow per year.
