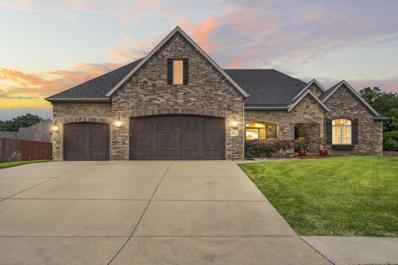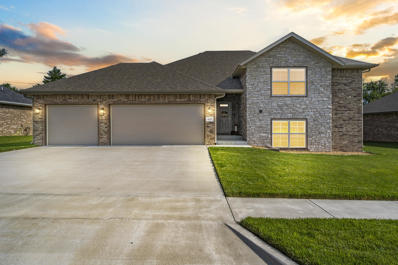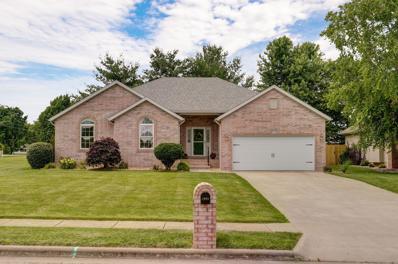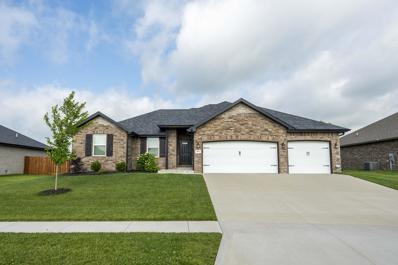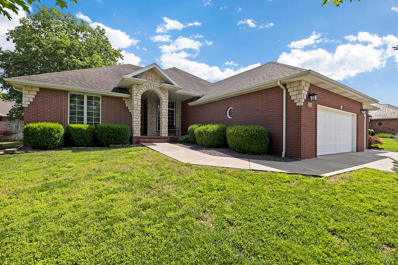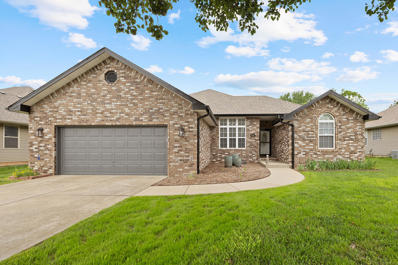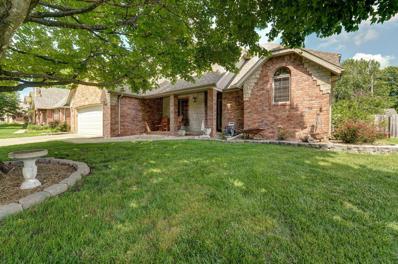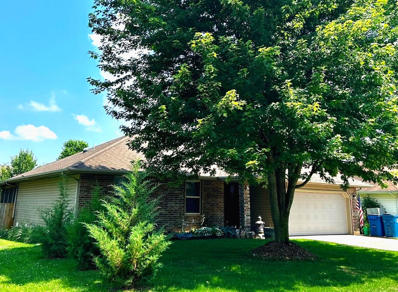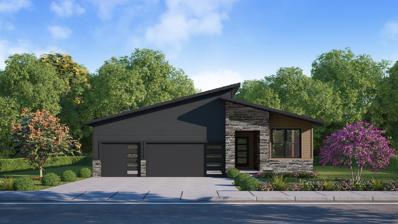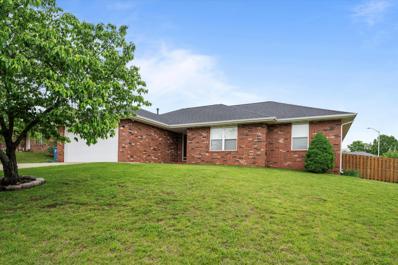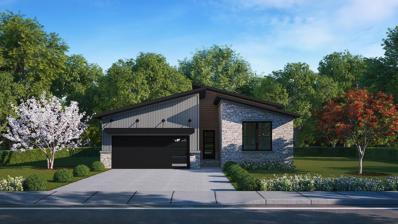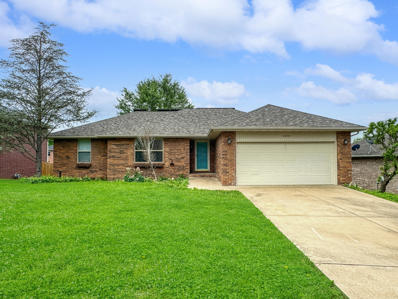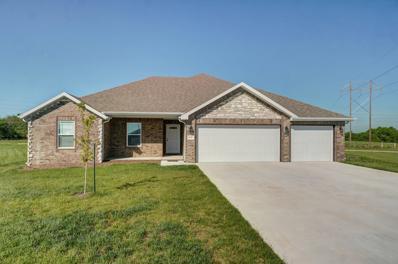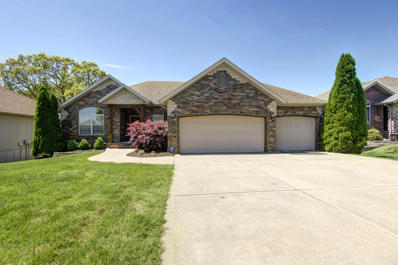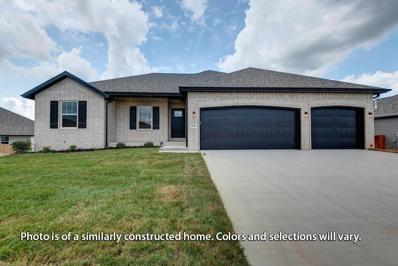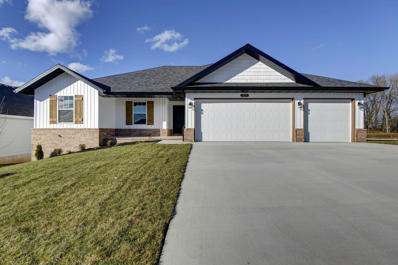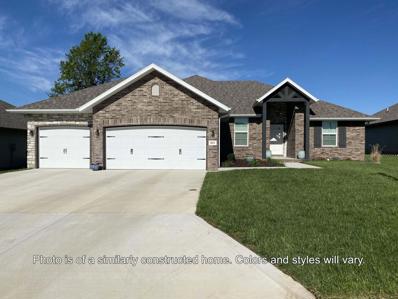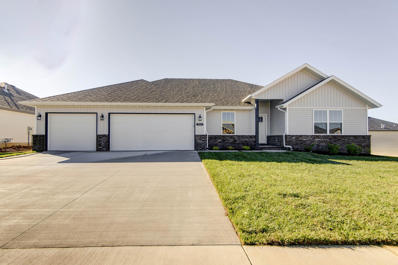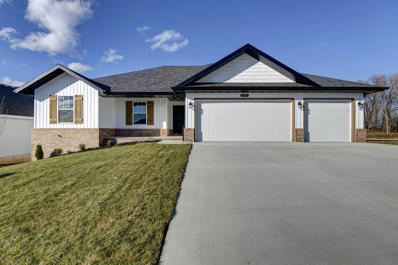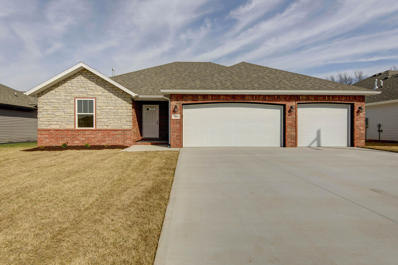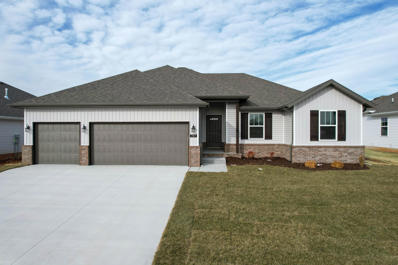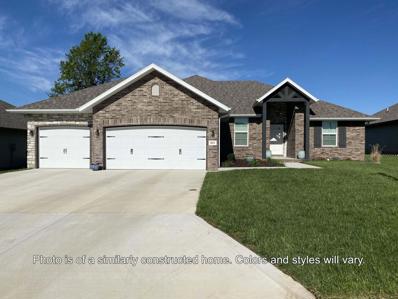Brookline MO Homes for Sale
- Type:
- Single Family
- Sq.Ft.:
- 2,525
- Status:
- NEW LISTING
- Beds:
- 4
- Lot size:
- 1.68 Acres
- Year built:
- 1973
- Baths:
- 3.00
- MLS#:
- 60269851
- Subdivision:
- N/A
ADDITIONAL INFORMATION
Step into a timeless journey to the early 1970s with this charming one-owner residence, where every brick tells a story of enduring character. If these walls could speak, they'd echo with the laughter and love of generations past. This solidly built home boasts 3 Bedrooms and 2 Full Baths on the main level, along with inviting spaces including a Living Room, Family Room, Kitchen and spacious Laundry Room. Descend into the Basement to discover a sprawling Recreation area perfect for entertaining, complemented by an additional Family Room. There's also a Bedroom and Full Bath downstairs, along with another finished Bonus Room (window but no closet), offering versatility and potential. The property needs a little updating but with your creative vision and personal touches, it can be transformed into a space that reflects your unique taste and style. The solid foundation of this home is already in place. When the owner originally built it, special attention was given to the north end of the basement, which features concrete walls & concrete ceiling, providing an excellent storm shelter. Along with the oversized 2-car attached garage and bonus workroom, the property includes a 20x30 insulated metal building. This building features a concrete floor, an overhead door, a walk-through door, 110 & 220 electricity, and built-in workbenches, making it ideal for various projects and storage needs. NOTE: The Piano and the Pool table stay with the home. Property is on Ozark Electric, on Battlefield Water, has a private septic and is in Springfield School District. An owned propane tank provides fuel for the fireplace, furnace & water heater. The property also includes a small fenced pasture with open shed. Closing is subject to approval by Probate Court. Family members have documentation of the roof being replaced in 2018 but are unable to make any further disclosures. This property is definitely a RARE FIND on the edge of town.
- Type:
- Single Family
- Sq.Ft.:
- 2,434
- Status:
- NEW LISTING
- Beds:
- 3
- Lot size:
- 0.3 Acres
- Year built:
- 2023
- Baths:
- 3.00
- MLS#:
- 60269850
- Subdivision:
- Green Ridge Estates
ADDITIONAL INFORMATION
QUARTER ACRE LOT, TALL CEILINGS, ALL BRICK & HARDBOARD SIDING (NO VINYL), PRIVACY FENCED YARD, BUILT-IN WOOD SHELVING, VIDEO DOORBELL, TILE MASTER SHOWER, FULL SOD & IRRIGATION, WALL OVEN, & A BUILT-IN MICROWAVE, make this Bussell Building Lilly model sure to impress! Amenities in this home also include custom-built cabinets with dovetail drawers, insulated garage doors, stainless steel appliances, Delta plumbing fixtures, and 96% gas furnace with a 15 SEER AC.*Photos may be of a similar home*
- Type:
- Single Family
- Sq.Ft.:
- 2,346
- Status:
- NEW LISTING
- Beds:
- 3
- Lot size:
- 0.3 Acres
- Year built:
- 2024
- Baths:
- 3.00
- MLS#:
- 60269852
- Subdivision:
- Green Ridge Estates
ADDITIONAL INFORMATION
QUARTER ACRE LOT, TALL CEILINGS, ALL BRICK & HARDBOARD SIDING (NO VINYL), FENCED YARD, BUILT-IN WOOD SHELVING, VIDEO DOORBELL, TILE MASTER SHOWER, FULL SOD & IRRIGATION, WALL OVEN, & A BUILT-IN MICROWAVE, make this Bussell Building James model sure to impress! Amenities in this home also include custom-built cabinets with dovetail drawers, insulated garage doors, stainless steel appliances, Delta plumbing fixtures, and 96% gas furnace with a 15 SEER AC.*Photos may be of a similar home*
- Type:
- Single Family
- Sq.Ft.:
- 5,773
- Status:
- NEW LISTING
- Beds:
- 6
- Lot size:
- 0.34 Acres
- Year built:
- 2007
- Baths:
- 5.00
- MLS#:
- 60269778
- Subdivision:
- Executive Court
ADDITIONAL INFORMATION
Stunning design in this CUSTOM BUILT, all brick beauty ready for a new family to love! NEW ROOF! From the covered front porch with wonderful wood and iron front doors to the first''WOW'' you'll utter once inside, be prepared to fall in love. Step inside to tall ceilings, handscraped hardwood floors and detailed ceilings leading to a wall of glass and the patio beyond. Truly an open floor plan design before it's time! Generous formal living / family room opens to a large kitchen with double ovens and a walk-in pantry. You'll love the extensive breakfast bar and huge dining area - perfect for parties or a large family! The Great room here is anchored by a tall fireplace, vaulted ceiling and loads of daylight! Two family gathering spaces on the main floor with a 3rd upstairs, yowza! A glass doored home office off the foyer is perfect for at-home workers or maybe formal dining. Every room offers great natural light. Bedroom wing number one offers a half bath, large laundry room and a super Primary suite provides great privacy from the rest of the home. So love the new walk-in shower, cool vanity and the walk-in closet! Secondary Bedroom wing offers 3 bedrooms, one it's own ensuite and the other two share a jack n jill set up. A back staircase leads to the second floor with a third family room w/wet bar, 2 large bedrooms (one non-conforming) a full bath and terrific game room and storage room over the garage. This floor even has its own roof top covered and screened in patio! A lower level storm safe area is accessed from inside the home in the back hall.In the back yard, both covered and open patio space is available and a sitting area with wood burning fireplace. Fenced yard. KICKAPOO SCHOOLS. no HOA FEES or ammenities to pay for. Country quiet on this dead end street. Look through all the pictures and you'll agree, this is a special one of a kind home!Separate vacantparcel adjacent to home is available to purchase with home for $35,000
- Type:
- Single Family
- Sq.Ft.:
- 3,051
- Status:
- NEW LISTING
- Beds:
- 4
- Lot size:
- 0.28 Acres
- Year built:
- 2021
- Baths:
- 4.00
- MLS#:
- 60269714
- Subdivision:
- Green Ridge Estates
ADDITIONAL INFORMATION
Welcome to this stunning all-brick home located in Battlefield, Missouri. This 4-bedroom, 3.5-bath residence features a spacious 3-car garage and showcases beautiful hardwood floors throughout the living areas, kitchen, and dining room. The living room is graced with 9-foot ceilings and a cozy gas fireplace, perfect for family gatherings. The kitchen features stained-knotty alder cabinets, granite countertops, a gas range, stainless steel appliances, and a large island, making it a chef's delight. Upstairs, the luxurious master bedroom includes a private en-suite with a double vanity, walk-in shower, and a walk-in closet. Additionally, there are two generously sized bedrooms, a second full bath, and a convenient laundry room on this level. The lower level is an entertainer's dream, with a large second living room, a wet bar, a fourth bedroom, and a third full bath. Outside, enjoy the beautifully landscaped backyard from the covered deck or the large patio with a pergola. The entire yard is fully sodded and equipped with an irrigation system, ensuring lush green grass year-round. This home combines elegance, comfort, and modern amenities, making it the perfect place for your family to create lasting memories.
- Type:
- Single Family
- Sq.Ft.:
- 1,676
- Status:
- Active
- Beds:
- 3
- Lot size:
- 0.32 Acres
- Year built:
- 2006
- Baths:
- 2.00
- MLS#:
- 60269506
- Subdivision:
- Brittany Ridge
ADDITIONAL INFORMATION
Welcome to 4989 S Tanager Ave! Step inside this charming all brick home that has been meticulously cared for and updated within the last several years with every possible item, including roof, HVAC system, hot water heater, quartz countertops, backsplash, energy-efficient appliances, lighting, carpet, engineered hardwoods, shower door, garage door and garage door opener. From the inviting, open concept living space, step out back to a fully covered patio for entertaining or simply enjoying some quiet time. With its prime location on a quiet cul-de-sac street, you can enjoy suburban living while still being conveniently close to every amenity as well as great schools. Don't miss the opportunity to make this pristine, ''like-new'' home yours!
- Type:
- Single Family
- Sq.Ft.:
- 1,898
- Status:
- Active
- Beds:
- 4
- Lot size:
- 0.28 Acres
- Year built:
- 2021
- Baths:
- 2.00
- MLS#:
- 60269289
- Subdivision:
- Green Ridge Estates
ADDITIONAL INFORMATION
Gorgeous ranch home in Green Ridge Estates. Republic Schools. This beautiful home has an open, split bedroom floorplan offering 4 bedrooms, 2 bathrooms and a 3 three car garage. Covered front porch. Beautiful engineered hardwoods welcome you in. Spacious living room with gas fireplace and beamed mantle. Beautiful shaker style cabinetry in the kitchen as well as a center island, GE stainless appliances, granite countertops and a walk-in pantry. Built in mudroom bench just off of garage. Separate laundry room. The primary bathroom has dual sinks, linen closet, walk-in showers and walk-in closet. Multiple closets.... linen and coat closets. Covered and uncovered pack patio. Privacy fenced backyard. Sun solar panels that are included! Add this property to your list to tour.
- Type:
- Single Family
- Sq.Ft.:
- 2,000
- Status:
- Active
- Beds:
- 3
- Lot size:
- 0.27 Acres
- Year built:
- 2004
- Baths:
- 2.00
- MLS#:
- 60269257
- Subdivision:
- Prairie View Hts
ADDITIONAL INFORMATION
IMMACULATE home in Prairie View Heights! Welcome do this all brick gem located on a wonderful quiet street in Battlefield. Lovingly maintained since ownership, this home is move in ready. As you walk up to the home you will notice the mature landscaping and oversized 3rd car garage perfect for a boat or RV with 9 foot door. Entering into the foyer area you will notice the hardwood floors and high ceilings. Wonderful open and airy main living area and formal dining room. Gas fireplace in living room with large windows to backyard. Eat-in kitchen with dining area and island, plenty of counter space and window above sink. Excellent covered and screened in back patio off of the kitchen area. The primary suite is at the front of the home with large bathroom with tub, walk in shower and closet. Split floor plan with the other two large bedrooms on the other side of home with full bathroom. Great laundry space and cabinetry throughout the home for storage. This home has been extremely well maintained. Do not miss this opportunity!
Open House:
Sunday, 6/9 2:00-4:00PM
- Type:
- Single Family
- Sq.Ft.:
- 1,750
- Status:
- Active
- Beds:
- 4
- Lot size:
- 0.23 Acres
- Year built:
- 2000
- Baths:
- 2.00
- MLS#:
- 60269164
- Subdivision:
- Oak Run Estates
ADDITIONAL INFORMATION
Welcome to your dream home where luxury meets comfort in a picturesque setting. Nestled in the heart of Battlefield, this stunning property offers an exceptional blend of modern style, comfort, and convenience and features 4 bedrooms and 2 bathrooms all on one floor. Step into this meticulously crafted residence and experience true elegance at every turn. From the moment you enter, you're greeted by an ambiance of sophistication and warmth. With spacious living areas adorned with tasteful finishes and an abundance of natural light, every corner exudes an inviting atmosphere perfect for both relaxation and entertainment. Walk into the beautiful living room that boasts an electric fireplace with various blower speeds and different colors, to fit your mood. The heart of the home lies in its kitchen, a culinary enthusiast's delight equipped with stainless steel appliances, ample counter space, granite countertops and stylish cabinetry. Whether you're hosting intimate gatherings or preparing family meals, this kitchen is sure to inspire your inner chef. This home offers a true split bedroom floor plan with the master bedroom on one side of the home and the other 3 bedrooms on the other side, giving you ample privacy. Unwind in the luxurious master suite, a private retreat designed for ultimate comfort. Featuring a spacious layout and a spa-like ensuite bathroom. The master bathroom features a walk-in shower with a glass door, jetted tub, double vanities and a spacious walk-in closet. Step outside through the double door directly from the master suite. Outside, the enchanting outdoor living spaces beckon you to indulge in alfresco dining, leisurely lounging, or simply soaking in the beauty of nature. Conveniently located in Battlefield, this home offers easy access to numerous amenities, including shopping, dining, parks, and more. Don't miss your chance to own a piece of paradise. Schedule your showing today and fall in love with your new home!
Open House:
Sunday, 6/9 1:00-3:00PM
- Type:
- Single Family
- Sq.Ft.:
- 2,735
- Status:
- Active
- Beds:
- 5
- Lot size:
- 0.42 Acres
- Year built:
- 1997
- Baths:
- 3.00
- MLS#:
- 60268932
- Subdivision:
- Prairie View Hts
ADDITIONAL INFORMATION
Experience the perfect blend of outdoor luxury and traditional elegance in this stunning 5-bedroom home. From the moment you walk in, you'll be greeted by warm hardwood floors and soaring living room ceilings, showcasing the meticulous care and attention to detail throughout.The kitchen is a chef's dream, featuring expansive granite countertops, stainless steel appliances, and ample storage, perfect for creating culinary masterpieces. The spacious master retreat offers a serene hideaway with a walk-in closet, dual vanities, tub, and a walk-in shower.Upstairs, you'll find additional bedrooms and a versatile 5th bedroom, currently used as a office/game room. The nearly half-acre corner lot is an outdoor oasis, complete with a fully fenced yard, garden area, and an adorable pergola for enjoying sunset dinners on the patio.Additional features include a see-through gas fireplace, formal dining room, storage shed. The neighborhood also offers trash service and a community pool for summer enjoyment.Don't miss this opportunity to own a beautifully maintained home that combines comfort, style, and functionality. This property is truly a standout!
- Type:
- Single Family
- Sq.Ft.:
- 1,714
- Status:
- Active
- Beds:
- 3
- Lot size:
- 0.24 Acres
- Year built:
- 2001
- Baths:
- 2.00
- MLS#:
- 60268901
- Subdivision:
- Laurel Farms
ADDITIONAL INFORMATION
This beautiful 3 bed, 2 bath home is an absolute MUST SEE!! Tucked away in a peaceful neighborhood, it just doesn't get better than this! This home features an open concept living area with a split floor plan. In the living room you will find a fireplace capable of setting the perfect ambiance along with windows and a skylight that provide incredible natural lighting. The primary bedroom offers a full bath and large walk-in closet. All three bedrooms have new carpet freshly installed. This property boasts an outdoor space that is the ultimate relaxation destination! The privacy fence protects your serenity and provides a worry free play place for pets! There is plenty of opportunity for entertaining on the deck or covered patio. This is the one you have been waiting for, WELCOME HOME!
Open House:
Saturday, 6/8 10:00-5:00PM
- Type:
- Single Family
- Sq.Ft.:
- 3,416
- Status:
- Active
- Beds:
- 5
- Lot size:
- 0.27 Acres
- Year built:
- 2024
- Baths:
- 3.00
- MLS#:
- 60268461
- Subdivision:
- Wilson's Valley
ADDITIONAL INFORMATION
Introducing a stunning 4-bed, 2-bath home with a 3-car garage, spanning 1656 sq ft. This modern gem boasts an open kitchen with a large pantry, perfect for creating family meals and hosting gatherings. Enjoy the seamless flow of the open living area, ideal for entertaining. Retreat to the spacious master bedroom with a private bath and walk-in closet. Step outside to the covered deck, creating an inviting outdoor oasis. Make lasting memories in this family-friendly home that combines comfort and style. *Photos are representative of the floor plan. Actual finishes may vary*
- Type:
- Single Family
- Sq.Ft.:
- 1,488
- Status:
- Active
- Beds:
- 3
- Lot size:
- 0.24 Acres
- Year built:
- 2003
- Baths:
- 2.00
- MLS#:
- 60267849
- Subdivision:
- Eagleridge Hts
ADDITIONAL INFORMATION
Welcome to this charming all-brick home nestled on a striking corner lot, boasting a large full privacy fenced backyard. Well maintained, this residence reflects the care and attention of its owner from the moment you arrive. Step inside to discover a spacious welcoming living room featuring a cozy wood-burning fireplace, offering the perfect retreat for relaxation. Three bedrooms provide ample space, including a spacious master bedroom with an en-suite bath and sizable walk-in closet. The light-filled kitchen and dining area offer a delightful view of the backyard oasis, creating an inviting space for both everyday meals and entertaining guests. Conveniently located with easy access to FF Hwy., James River Freeway, and Republic Rd., this home truly offers the best of both comfort and convenience. And with a new roof and water heater installed in 2018, along with brand new LED lighting and electrical outlets, this home seamlessly blends modern upgrades with classic charm. Don't miss the opportunity to make this gem yours!
Open House:
Saturday, 6/8 10:00-5:00PM
- Type:
- Single Family
- Sq.Ft.:
- 1,520
- Status:
- Active
- Beds:
- 3
- Lot size:
- 0.22 Acres
- Year built:
- 2023
- Baths:
- 2.00
- MLS#:
- 60267748
- Subdivision:
- Wilson's Valley
ADDITIONAL INFORMATION
This stunning 3-bedroom, 2-bathroom home spanning 1,550 square feet features an open concept layout. The spacious living area seamlessly flows into a large kitchen with a large island and a convenient walk-in pantry, perfect for both cooking and storage needs. The primary bedroom offers an en-suite bathroom and a spacious walk-in closet, while the two additional bedrooms provide versatility. This home is a perfect combination of modern design, functionality, and comfort. *** Photos are representative of floor plan, actual finishes may vary***
- Type:
- Single Family
- Sq.Ft.:
- 2,726
- Status:
- Active
- Beds:
- 4
- Lot size:
- 0.24 Acres
- Year built:
- 2000
- Baths:
- 3.00
- MLS#:
- 60267514
- Subdivision:
- Eagleridge Hts
ADDITIONAL INFORMATION
Introducing a timeless gem built in 2000, this 4-bedroom, 3-bathroom haven offers an ideal blend of comfort and convenience. Nestled behind a 6-foot privacy fence, discover a sanctuary boasting modern upgrades like LVP flooring and solar panels. Enjoy the peace of mind and savings with the energy-efficient solar panels. Step into the backyard retreat complete with a storage shed and a spacious walkout basement, now transformed into an inviting in-law quarters featuring a full kitchen, living room, bedroom, and bathroom. Located in the esteemed Kickapoo High School district, this home is an opportunity not to be missed.
- Type:
- Single Family
- Sq.Ft.:
- 1,896
- Status:
- Active
- Beds:
- 4
- Lot size:
- 0.75 Acres
- Year built:
- 2023
- Baths:
- 2.00
- MLS#:
- 60267201
- Subdivision:
- Green Ridge Estates
ADDITIONAL INFORMATION
Don't miss this fantastic all-brick ranch with 4 bedrooms on the largest lot in Green Ridge Estates in Battlefield. This Bussell Building Shelby model home is only 1 year old and move-in ready. Featuring tall ceilings, stone fireplace, custom built white kitchen cabinets with black hardware, granite countertops, stainless steel appliances with gas range. Luxury vinyl plank in the common areas and carpet in the bedrooms. The master bath boasts a tile walk-in shower. A three car garage and .75 acre lot give you plenty of space for all of your toys. Live in the quiet town of Battlefield and enjoy the view of farm land with easy access to Republic Schools and everything Springfield has to offer. This home is ready for you to give it your personal style and call it home.
- Type:
- Single Family
- Sq.Ft.:
- 3,244
- Status:
- Active
- Beds:
- 5
- Lot size:
- 0.29 Acres
- Year built:
- 2008
- Baths:
- 3.00
- MLS#:
- 60267181
- Subdivision:
- Walker Ridge
ADDITIONAL INFORMATION
Welcome to Your Dream Home in Battlefield! Step into this meticulously cared-for gem nestled in the heart of Battlefield. Built in 2008, this home embodies the essence of comfort and luxury.As you enter, you're greeted by spaciousness that defines every corner of this 5-bedroom, 3-bathroom retreat. The split floor plan ensures privacy and convenience.The kitchen features granite countertops, undercabinet lighting, and a walk-in pantry for all of your kitchen gadgets.The master suite truly steals the show. A large bedroom with a large bath that includes a jetted tub and lots of storage space.Venturing downstairs reveals an entertainment haven that includes a custom-built entertainment wall unit that promises cozy movie nights and joyful gatherings. Adjacent, a wet bar stands ready to quench your thirst for both refreshment and laughter.The lower level also includes a John Deere room that offers storage space or perhaps a workshop for the industrious homeowner, adding versatility to this already impressive home. Also, is an unfinished 6th bedroom for that larger family.Stepping outside, the magic of this home continues with a new extended patio adorned with a built-in fire pit. The fenced backyard provides a safe haven for children to play and pets to roam freely, completing the picture of idyllic living. Schedule your showing today and embark on a journey to luxury living in Battlefield!
- Type:
- Single Family
- Sq.Ft.:
- 3,750
- Status:
- Active
- Beds:
- 5
- Lot size:
- 0.31 Acres
- Year built:
- 2024
- Baths:
- 3.00
- MLS#:
- 60266907
- Subdivision:
- Green Ridge Estates
ADDITIONAL INFORMATION
QUARTER ACRE LOT WITH NO NEIGHBORS BEHIND, ALL BRICK & HARDBOARD SIDING (NO VINYL), PRIVACY FENCED YARD, BUILT-IN WOOD SHELVING, VIDEO DOORBELL, TILE MASTER SHOWER, FULL SOD & IRRIGATION, WALL OVEN, & A BUILT-IN MICROWAVE, make this Bussell Building Shelby Basement model sure to impress! Amenities in this home also include custom-built cabinets with dovetail drawers, insulated garage doors, stainless steel appliances, Delta plumbing fixtures, and 96% gas furnace with a 15 SEER AC.*Photos may be of a similar home*
- Type:
- Single Family
- Sq.Ft.:
- 1,924
- Status:
- Active
- Beds:
- 4
- Lot size:
- 0.28 Acres
- Year built:
- 2024
- Baths:
- 2.00
- MLS#:
- 60266906
- Subdivision:
- Green Ridge Estates
ADDITIONAL INFORMATION
ALL BRICK & HARDBOARD SIDING (NO VINYL), PRIVACY FENCED YARD, BUILT-IN WOOD SHELVING, VIDEO DOORBELL, TILE MASTER SHOWER, FULL SOD & IRRIGATION, & A BUILT-IN MICROWAVE, make this Bussell Building Shelby model sure to impress! Amenities in this home also include custom-built cabinets with dovetail drawers, insulated garage doors, stainless steel appliances, Delta plumbing fixtures, and 96% gas furnace with a 15 SEER AC.*Photos may be of a similar home*
- Type:
- Single Family
- Sq.Ft.:
- 2,275
- Status:
- Active
- Beds:
- 3
- Lot size:
- 0.28 Acres
- Year built:
- 2024
- Baths:
- 2.00
- MLS#:
- 60266889
- Subdivision:
- Green Ridge Estates
ADDITIONAL INFORMATION
ALL BRICK & HARDBOARD SIDING (NO VINYL), PRIVACY FENCED YARD, BUILT-IN WOOD SHELVING, VIDEO DOORBELL, TILE MASTER SHOWER, TUB IN MASTER BATH, FULL SOD & IRRIGATION, WALL OVEN, & A BUILT-IN MICROWAVE, make this Bussell Building Indigo model sure to impress! Amenities in this home also include custom-built cabinets with dovetail drawers, insulated garage doors, stainless steel appliances, Delta plumbing fixtures, and 96% gas furnace with a 15 SEER AC.*Photos may be of a similar home*
- Type:
- Single Family
- Sq.Ft.:
- 2,095
- Status:
- Active
- Beds:
- 4
- Lot size:
- 0.3 Acres
- Year built:
- 2024
- Baths:
- 2.00
- MLS#:
- 60266857
- Subdivision:
- Green Ridge Estates
ADDITIONAL INFORMATION
ALL BRICK & HARDBOARD SIDING (NO VINYL), PRIVACY FENCED YARD, TUB IN MASTER, BUILT-IN WOOD SHELVING, VIDEO DOORBELL, TILE MASTER SHOWER, FULL SOD & IRRIGATION, WALL OVEN, & A BUILT-IN MICROWAVE, & FIREPLACE make this Bussell Building Dean model sure to impress! Amenities in this home also include custom-built cabinets with dovetail drawers, insulated garage doors, stainless steel appliances, Delta plumbing fixtures, and 96% gas furnace with a 15 SEER AC.*Photos may be of a similar home*
- Type:
- Single Family
- Sq.Ft.:
- 1,924
- Status:
- Active
- Beds:
- 4
- Lot size:
- 0.28 Acres
- Year built:
- 2024
- Baths:
- 2.00
- MLS#:
- 60266809
- Subdivision:
- Green Ridge Estates
ADDITIONAL INFORMATION
CORNER LOT, ALL BRICK & HARDBOARD SIDING (NO VINYL), PRIVACY FENCED YARD, BUILT-IN WOOD SHELVING, VIDEO DOORBELL, TILE MASTER SHOWER, FULL SOD & IRRIGATION, & A BUILT-IN MICROWAVE, make this Bussell Building Shelby model sure to impress! Amenities in this home also include custom-built cabinets with dovetail drawers, insulated garage doors, stainless steel appliances, Delta plumbing fixtures, and 96% gas furnace with a 15 SEER AC.*Photos may be of a similar home*
- Type:
- Single Family
- Sq.Ft.:
- 1,667
- Status:
- Active
- Beds:
- 3
- Lot size:
- 0.31 Acres
- Year built:
- 2024
- Baths:
- 2.00
- MLS#:
- 60266808
- Subdivision:
- Green Ridge Estates
ADDITIONAL INFORMATION
ALL BRICK & HARDBOARD SIDING (NO VINYL), PRIVACY FENCED YARD, FIREPLACE, BUILT-IN WOOD SHELVING, VIDEO DOORBELL, TILE MASTER SHOWER, FULL SOD & IRRIGATION, & A BUILT-IN MICROWAVE, make this Bussell Building Meadow model sure to impress! Amenities in this home also include custom-built cabinets with dovetail drawers, insulated garage doors, stainless steel appliances, Delta plumbing fixtures, and 96% gas furnace with a 15 SEER AC.*Photos may be of a similar home*
- Type:
- Single Family
- Sq.Ft.:
- 1,924
- Status:
- Active
- Beds:
- 4
- Lot size:
- 0.28 Acres
- Year built:
- 2024
- Baths:
- 2.00
- MLS#:
- 60266339
- Subdivision:
- Green Ridge Estates
ADDITIONAL INFORMATION
ALL BRICK & HARDBOARD SIDING (NO VINYL), PRIVACY FENCED YARD, BUILT-IN WOOD SHELVING, VIDEO DOORBELL, TILE MASTER SHOWER, FULL SOD & IRRIGATION, & A BUILT-IN MICROWAVE, make this Bussell Building Shelby model sure to impress! Amenities in this home also include custom-built cabinets with dovetail drawers, insulated garage doors, stainless steel appliances, Delta plumbing fixtures, and 96% gas furnace with a 15 SEER AC.*Photos may be of a similar home*
- Type:
- Single Family
- Sq.Ft.:
- 2,275
- Status:
- Active
- Beds:
- 3
- Lot size:
- 0.28 Acres
- Year built:
- 2024
- Baths:
- 2.00
- MLS#:
- 60266337
- Subdivision:
- Green Ridge Estates
ADDITIONAL INFORMATION
ALL BRICK & HARDBOARD SIDING (NO VINYL), PRIVACY FENCED YARD, BUILT-IN WOOD SHELVING, VIDEO DOORBELL, TILE MASTER SHOWER, FULL SOD & IRRIGATION, WALL OVEN, & A BUILT-IN MICROWAVE, make this Bussell Building Indigo model sure to impress! Amenities in this home also include custom-built cabinets with dovetail drawers, insulated garage doors, stainless steel appliances, Delta plumbing fixtures, and 96% gas furnace with a 15 SEER AC.*Photos may be of a similar home*

Brookline Real Estate
The median home value in Brookline, MO is $157,800. This is higher than the county median home value of $142,500. The national median home value is $219,700. The average price of homes sold in Brookline, MO is $157,800. Approximately 80.21% of Brookline homes are owned, compared to 18.23% rented, while 1.56% are vacant. Brookline real estate listings include condos, townhomes, and single family homes for sale. Commercial properties are also available. If you see a property you’re interested in, contact a Brookline real estate agent to arrange a tour today!
Brookline 65619 is more family-centric than the surrounding county with 40.1% of the households containing married families with children. The county average for households married with children is 30.38%.
Brookline Weather

