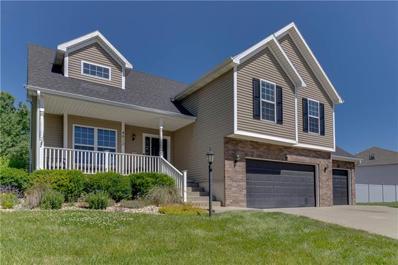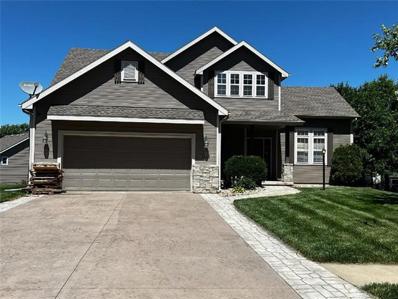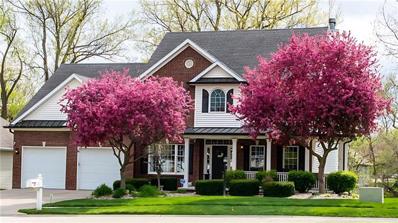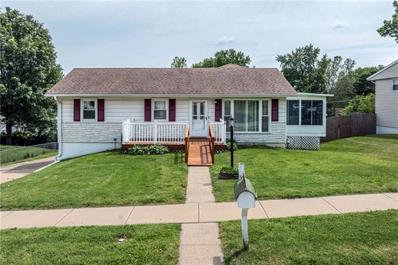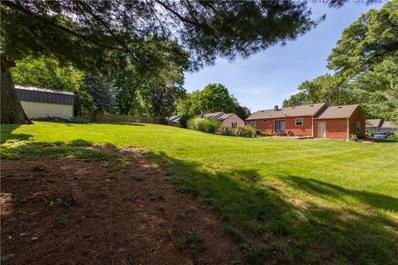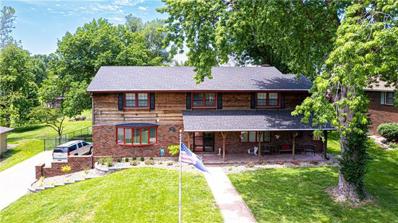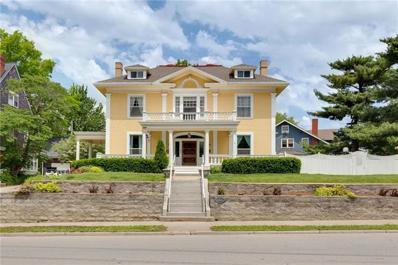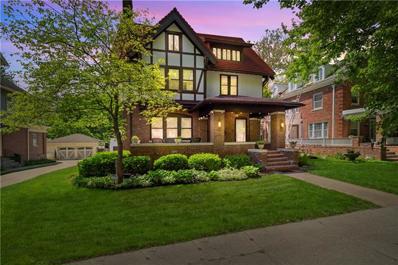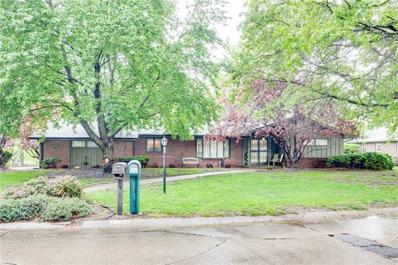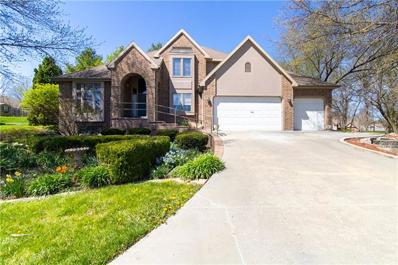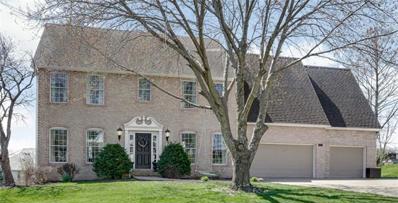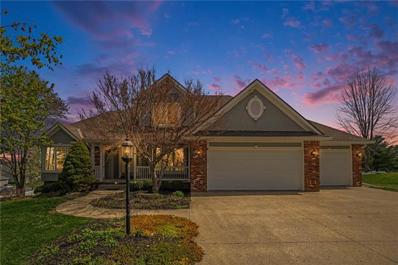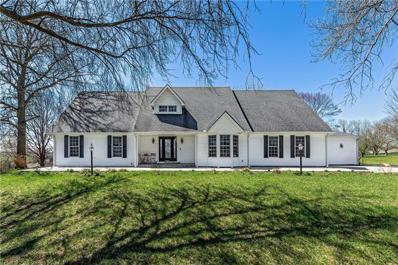Saint Joseph MO Homes for Sale
- Type:
- Single Family
- Sq.Ft.:
- 2,200
- Status:
- NEW LISTING
- Beds:
- 4
- Lot size:
- 0.37 Acres
- Year built:
- 2006
- Baths:
- 4.00
- MLS#:
- 2492940
- Subdivision:
- Wilshire Pl
ADDITIONAL INFORMATION
Don't miss out on this beauty located in the Oak Grove Elementary School District. Great floor plan for a growing family featuring 4 bdrms, 3 1/2 baths, 2 family rooms, updated kitchen, flooring, deck, lighting, paint and much more! Laundry is conveniently located on the primary bedroom level. The attractive finished lowest level space includes a full bath and could be used as a non-conforming 5th bedroom if needed. Check out the newly refurbished deck with stained privacy rail for a modern look, which adjoins the enlarged patio area. There's plenty of storage space and parking in the 3 car garage. Additional amenities include a newer roof, stainless steel kitchen appliances, painted kitchen cabinets w/granite plus a large back yard. Seller plans to leave the TV wall brackets, window coverings, bball goal, trampoline, IKEA cabinets and attached shelving in the garage. ( Jetted tub does not work.) If you're looking for a convenient location and an abundance of space for your family, don't miss out on this well maintained property!
- Type:
- Single Family
- Sq.Ft.:
- 3,180
- Status:
- Active
- Beds:
- 4
- Lot size:
- 0.37 Acres
- Year built:
- 2005
- Baths:
- 4.00
- MLS#:
- 2492513
- Subdivision:
- Carriage Oaks
ADDITIONAL INFORMATION
Great 1.5 Story in Carriage Oaks on a large corner lot. Open floor plan . Eat in Kitchen with a butlers pantry plus a regular pantry. Finished lower level with a kitchenette with a walk out to a covered patio. Utility garage on lower level.
- Type:
- Single Family
- Sq.Ft.:
- 4,384
- Status:
- Active
- Beds:
- 5
- Lot size:
- 0.28 Acres
- Year built:
- 2001
- Baths:
- 4.00
- MLS#:
- 2492510
- Subdivision:
- Carriage Oaks
ADDITIONAL INFORMATION
Welcome to this custom-built home in the distinguished Carriage Oaks neighborhood. Upon entering, the formal entryway sets the tone for the expansive, open main floor. Discover brand new flooring throughout and an updated kitchen boasting ample, solid wood cabinetry, a spacious pantry, and modern appliances, including a cooktop and double wall oven, all included with the home. Adjacent to the kitchen, awaits the French doors flanked by casement windows, flooding the space with natural light and offering a scenic view from your kitchen work space and breakfast table. Step out onto the raised, covered deck, overlooking the tranquil and secluded, fenced backyard, creating an ideal spot for morning coffee, family meals, or peaceful evenings. The main floor boasts a sizable family room, formal dining area, charming library/office adding convenience to your daily living. Upstairs, retreat to the private living quarters, featuring spacious bedrooms and well-appointed bathrooms. The master suite is a luxurious sanctuary, complete with a cozy fireplace, an attached bathroom featuring a soaking tub, quality fixtures, and a custom walk-in closet tailored for the discerning fashion enthusiast. The conveniently located upstairs is the large laundry room with a modern washer/dryer set and large folding table that is included with the sale if the home. The lower level provides a daylight view of the backyard and patio through French doors. This expansive space offers a posh wet bar and endless possibilities for recreation, whether it be a man cave, craft area, game room, or a haven for entertaining guests and cherished family moments. Don’t miss the chance to make this dream home a reality!
- Type:
- Single Family
- Sq.Ft.:
- 2,362
- Status:
- Active
- Beds:
- 3
- Lot size:
- 0.22 Acres
- Year built:
- 1969
- Baths:
- 2.00
- MLS#:
- 2491760
- Subdivision:
- Other
ADDITIONAL INFORMATION
This lovely, raised ranch combines modern amenities with a convenient location near the North Shops, making it an ideal home for your family. Oversized master bedroom with large walk-in closet, 2 additional bedrooms. Enjoy a bright and inviting sunroom to enjoy year-round and a finished recreational room for entertaining or relaxing. This home has 3 garage spaces and a large driveway for plenty of parking for multiple vehicles. New HVAC and hot water heater in 2022. Don’t miss out on this fantastic opportunity!
$199,900
3020 Rush Avenue St Joseph, MO 64506
- Type:
- Single Family
- Sq.Ft.:
- 1,999
- Status:
- Active
- Beds:
- 3
- Lot size:
- 0.31 Acres
- Year built:
- 1957
- Baths:
- 1.00
- MLS#:
- 2491055
- Subdivision:
- Ashland Hts
ADDITIONAL INFORMATION
Welcome to the Charming Neighborhood of Ashland Heights. This 3 Bedroom, 1 Bath Home sits on a Large Corner Lot, just blocks off Ashland Aveune. Enjoy the Updated Kitchen, Open Concert Living, 2 Bedrooms on the Main Level and a Finished Basement with an Additional Bedrooom. This home feautures a beautiful backyard, that is ready to provide entertainment for all. Enjoy the faboulus parkways and unique homes that surround this area. This one won't last long, property is being sold "As Is", at a generous price.
- Type:
- Single Family
- Sq.Ft.:
- 4,136
- Status:
- Active
- Beds:
- 6
- Lot size:
- 0.43 Acres
- Year built:
- 1974
- Baths:
- 4.00
- MLS#:
- 2490917
- Subdivision:
- Other
ADDITIONAL INFORMATION
Welcome to your dream home! This expansive property, located just one block off Ashland and the Parkway system, offers the perfect blend of elegance, comfort, and convenience. With 6 bedrooms, 4 full baths, and an array of luxurious features, this house is designed to meet all your family's needs, completely remodeled and ready for you to move in! The entryway has a beautiful, curved staircase leading upstairs to a second master bedroom with a fireplace, 3 additional bedrooms and a second laundry room. The main floor features a gorgeous open kitchen with an island, large pantry, double oven, cooktop, refrigerator, dishwasher, and family room with a brick gas fireplace perfect for cozy evenings. The main floor also boasts a master bedroom with laundry and an added room that could be used as an office or spare bedroom. As you step downstairs to the basement, you will find a family room and an added non-conforming bedroom that could also be used as a fitness room or office. The possibilities are endless! The basement also features a 3rd fireplace. Walk outside to your private backyard oasis that features multiple levels of decking that provide plenty of space for outdoor entertainment around the inground heated swimming pool, and a hardline gas grill for easy outdoor cooking, New 6-foot wood privacy fence and 5-foot black vinyl chain link fence with 10-foot-wide swing gate were all new in 2023. This home is perfect for families of all sizes, offering plenty of space and modern amenities. With its ideal location and stunning features, it won't be on the market for long. Don't miss your chance to own this incredible property!
- Type:
- Single Family
- Sq.Ft.:
- 4,700
- Status:
- Active
- Beds:
- 7
- Lot size:
- 0.33 Acres
- Year built:
- 1902
- Baths:
- 4.00
- MLS#:
- 2487881
- Subdivision:
- Saxton
ADDITIONAL INFORMATION
Gorgeous 3 story historic estate that is sure to catch your eye driving through St. Joseph. Famously designed by architect, Edmund Eckel, this impressive Georgia style home boasts 7 bedrooms, 3.5 baths offering an abundance of square footage. The massive front porch welcomes you into the large living room where you're automatically drawn to the grand staircase. Stunning woodwork, light fixtures, 4 fireplaces, built ins and stained-glass windows showcase the elegance and history throughout the home. On the first floor find the living room, formal dining, a library/study, powder room, laundry, and the kitchen featuring decorative metal ceilings. The second floor boasts 4 large bedrooms, with 2 jack and jill style bathrooms. Find 3 more bedrooms on the third floor along with the 3rd full bathroom. Unfinished basement allows for storage along with the detached garage. Privacy fenced yard with a gazebo to top off this amazing property, making this the perfect home for a large family or B&B! New main floor AC and Furnace!
- Type:
- Single Family
- Sq.Ft.:
- 5,598
- Status:
- Active
- Beds:
- 6
- Lot size:
- 0.2 Acres
- Year built:
- 1935
- Baths:
- 5.00
- MLS#:
- 2487880
- Subdivision:
- Other
ADDITIONAL INFORMATION
Welcome to "THE TWO-FIVE"! Designed by Eckel and Boettner, this stoic home is located on one of Saint Joseph's hidden gems, "The Fountain Street". Prepare to step back in time with this 3-story home originally built in 1935 for the VP of Swift Meat Packing. Some even say, he was Taylor's great great grandfather. Prior to completion of construction, the St. Joseph Diocese was interested in purchasing the home. Bishop LeBlond's family then purchased the property and gifted to the Catholic Church. In the 1950s, when the KC & St. Joseph Diocese merged; it was privately purchased by an individual family. This elegant brick home hails 6 bedrooms, 2 full & 3 half baths, original hardwood floors & casework throughout. Formal living and dining, kitchen & sun room. Enormous and functionally appropriate laundry on 2nd floor. Take the shared laneway up to the garage with finished loft space. This property is the epitome of high class, distinguished, early Saint Joseph. Don't miss out on owning your own piece of local history.
- Type:
- Single Family
- Sq.Ft.:
- 3,210
- Status:
- Active
- Beds:
- 3
- Lot size:
- 0.18 Acres
- Year built:
- 1970
- Baths:
- 3.00
- MLS#:
- 2486433
- Subdivision:
- Stonecrest
ADDITIONAL INFORMATION
Quality built ranch on a corner lot in Stonecrest. This 3 bedroom, 2.5 bath home provides spacious living spaces with a main floor laundry for that hard to find level living. Great curb appeal with the side entry garage and beautiful established trees. The home boasts a true formal dining and living room, while having an eat in kitchen with a family room adorned with a corner fireplace. A full basement with bar area and fireplace affords a great place for a kids retreat or the ultimate man cave. This home holds so much potential whether you appreciate its vintage charm or desire to transform it with updated finishes.
- Type:
- Single Family
- Sq.Ft.:
- 3,660
- Status:
- Active
- Beds:
- 4
- Lot size:
- 0.3 Acres
- Year built:
- 1993
- Baths:
- 4.00
- MLS#:
- 2482753
- Subdivision:
- Other
ADDITIONAL INFORMATION
Amazing opportunity to claim this sprawling, well-maintained estate as your own! Beautiful, lush front lawn and gardens bordering tree-lined, cul-de-sac street. Circle drive curves up to the 3 car garage. Upon entering you are greeted with an expansive foyer opening into a first living room, beautiful hardwood floors, an office to your left and formal dining room to your right, turning staircase up to the 2nd floor that houses 3 bedrooms and a full bathroom with double vanities plus a large additional storage room. Main floor master with adjoining master bathroom that boasts a jetted tub and a huge 5.5 x 9.5 walk-in closet and a separate shower. There is a well-appointed half bath for guests just off of the living room. Also on the main floor are the laundry room with cabinets and sink convenietly right off of the garage, kitchen with custom cabinetry, built-in pantry with amazing wood shelving system, island with cooktop and a built-in desk, and an additional living room with media built-ins, a beautiful gas fireplace and double sliding doors that open to the private, fenced back yard. Head down to the lower level and you will be blown away with amenities! Built-in hot stone sauna is ajoined by the gym space, an additional large finished room with hardwood floors and an enormous den with room for a pool table, lots of built-in features and an additional gas fireplace. Plus a 13.8x9.5 wet bar! The luxurious basement bath is your own personal spa with a steam room and 3 person whirlpool tub, double vanities and a bidet. There is also a reinforced shelter room in the basement. Outside in the fenced back yard are a beautiful leafy garden, orchard, plants, trees and flowers, a large patio and an enclosed gazebo with hot tub. You won't want to miss this rare opportunity in Stonecrest!
$549,000
4610 Manor Drive St Joseph, MO 64506
- Type:
- Single Family
- Sq.Ft.:
- 4,489
- Status:
- Active
- Beds:
- 4
- Lot size:
- 0.72 Acres
- Year built:
- 1994
- Baths:
- 5.00
- MLS#:
- 2482340
- Subdivision:
- Lake At Twelve Oaks
ADDITIONAL INFORMATION
Welcome to your dream home in the stately Lake at Twelve Oaks neighborhood! This captivating 2-story executive home boasts 4 bedrooms, 5 bathrooms, and even a bonus non-conforming 5th bedroom or home office in the lower level. As you step inside, you're greeted by newly refinished wood flooring that gracefully guides you through the main level. The walls are adorned with beautiful colors that complement the home's charm and character, setting the stage for cozy evenings & lively gatherings. But the real gem? Off the kitchen lies your very own solarium, a sun-drenched oasis where you can bask in the warmth of natural light while enjoying views of the lush backyard, made simple to maintain with the full sprinkler system. Whether you're enjoying your morning coffee or cultivating your favorite plants, this serene space is sure to become your favorite retreat. Venture outside, and you'll discover a parklike backyard that's perfect for entertaining or simply unwinding after a long day. And don't forget about the fabulous new covered composite deck, where you can dine al fresco or simply relax. Back inside, the kitchen is a chef's delight, boasting upgraded appliances and ample counter space for culinary creativity. And when it's time to unwind, the spacious primary suite awaits, complete with a marble ensuite bath and a cozy sitting room with fireplace—ideal for relaxation. With its impeccable craftsmanship by Don Clark Homebuilders, thoughtful design, and unbeatable amenities, this home offers the perfect blend of luxury and comfort along with so many updates, including a new water softener and 2 new central vacuum systems! Neighborhood amenities include lake access, walking trails, and amazing family friendly activities such as a 4th of July fireworks display, fall bonfire, and winter carriage rides! Don't miss your chance to make it yours—schedule a showing today and prepare to fall in love! NEW ROOF AS OF 5/29/24!
- Type:
- Single Family
- Sq.Ft.:
- 3,559
- Status:
- Active
- Beds:
- 5
- Lot size:
- 0.37 Acres
- Year built:
- 1998
- Baths:
- 4.00
- MLS#:
- 2480897
- Subdivision:
- Lake At Twelve Oaks
ADDITIONAL INFORMATION
Welcome to this stunning 5-bedroom, 3 ½-bathroom, 1.5-story brick home with charming vinyl siding, nestled in the desirable Lake at Twelve Oaks community. Boasting a spacious three-car garage, this residence offers ample storage space for all your belongings and recreational equipment. Built in 1998, this meticulously maintained home spans over 3,559 square feet of luxurious living space. A true chef's delight, the kitchen features modern appliances including a fridge, stove, microwave, and dishwasher, all complemented by a stylish remodel completed in 2016. The main floor living space has been adorned with plush new carpeting, adding a touch of elegance to the ambiance. The primary bedroom, conveniently located on the main floor, offers both comfort and privacy. Downstairs, the fully finished basement presents a versatile space for relaxation, entertainment, or hosting guests, complete with a full bath for added convenience. Recent upgrades include a brand-new roof installed in 2020, ensuring years of worry-free living. Situated within the esteemed Lake at Twelve Oaks Homeowners Association, residents enjoy access to a range of well-maintained community amenities like common areas that include parks, walking paths, boat ramps, boating, fishing and kayaking and a vibrant neighborhood atmosphere. Don't miss the opportunity to make this exceptional residence your new home sweet home. Schedule your showing today.
- Type:
- Single Family
- Sq.Ft.:
- 5,400
- Status:
- Active
- Beds:
- 4
- Lot size:
- 5 Acres
- Year built:
- 1980
- Baths:
- 4.00
- MLS#:
- 2480532
- Subdivision:
- Fieldcrest
ADDITIONAL INFORMATION
Situated on a sprawling 5-acre lot within the city limits, this property offers the ultimate blend of luxury, comfort, and serenity. This large 1.5-story home features 4 bedrooms and 4 full baths, with approximately 5000 square feet of finished living space. The recently remodeled kitchen is now an inviting open concept space adorned with custom cabinets, top-of-the-line appliances, sleek quartz countertops, and a hidden pantry. Dual large islands provide ample seating for up to 6 guests. The kitchen includes an additional dining area with bay windows that overlook the front yard. The recently updated great room features a vaulted beamed ceiling and a brick fireplace with custom lighting, creating a warm and welcoming ambiance. Wide plank hardwood floors flow seamlessly throughout the home, adding a touch of timeless charm. On the main floor, you'll find the master suite alongside another bedroom and full bathroom. Upstairs, there are two additional bedrooms and an office area, accompanied by a full bathroom. Entertaining is made easy in the lower-level family room which underwent a previous remodel, featuring a second fireplace, a full bathroom, and a non-conforming 5th bedroom. The home features a recently screened-in covered patio overlooking the backyard. Additionally, there's a second oversized “patio” area in the backyard, previously utilized as a basketball court, ideal for outdoor recreation. This impressive residence also includes newer windows throughout, recently purchased new screens, and a spacious 3-car garage.
 |
| The information displayed on this page is confidential, proprietary, and copyrighted information of Heartland Multiple Listing Service, Inc. (Heartland MLS). Copyright 2024, Heartland Multiple Listing Service, Inc. Heartland MLS and this broker do not make any warranty or representation concerning the timeliness or accuracy of the information displayed herein. In consideration for the receipt of the information on this page, the recipient agrees to use the information solely for the private non-commercial purpose of identifying a property in which the recipient has a good faith interest in acquiring. The properties displayed on this website may not be all of the properties in the Heartland MLS database compilation, or all of the properties listed with other brokers participating in the Heartland MLS IDX program. Detailed information about the properties displayed on this website includes the name of the listing company. Heartland MLS Terms of Use |
Saint Joseph Real Estate
The median home value in Saint Joseph, MO is $99,100. This is lower than the county median home value of $102,300. The national median home value is $219,700. The average price of homes sold in Saint Joseph, MO is $99,100. Approximately 50.75% of Saint Joseph homes are owned, compared to 34.65% rented, while 14.6% are vacant. Saint Joseph real estate listings include condos, townhomes, and single family homes for sale. Commercial properties are also available. If you see a property you’re interested in, contact a Saint Joseph real estate agent to arrange a tour today!
Saint Joseph 64506 is more family-centric than the surrounding county with 29.12% of the households containing married families with children. The county average for households married with children is 28.83%.
Saint Joseph Weather
