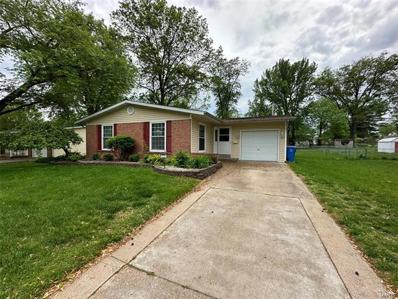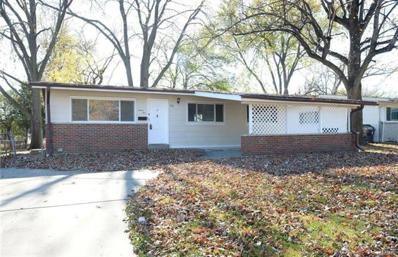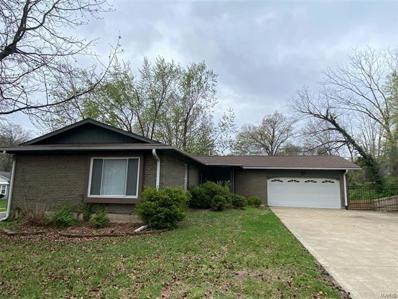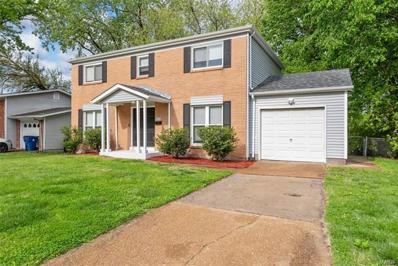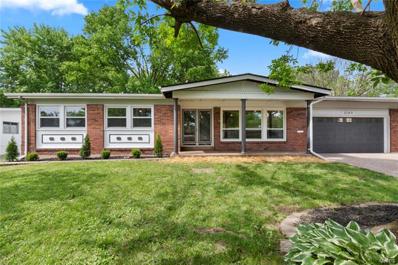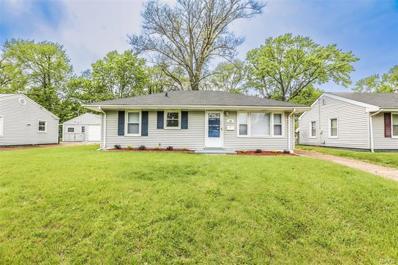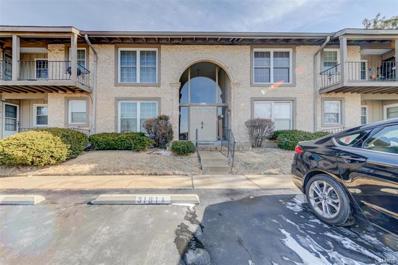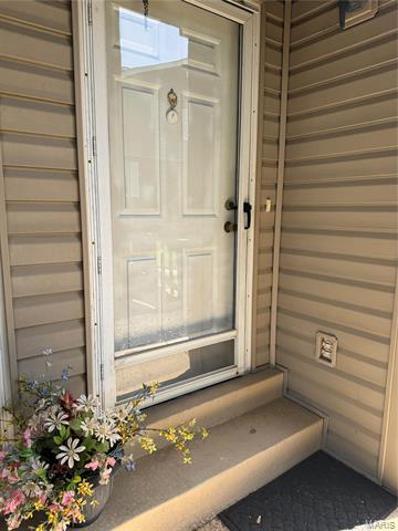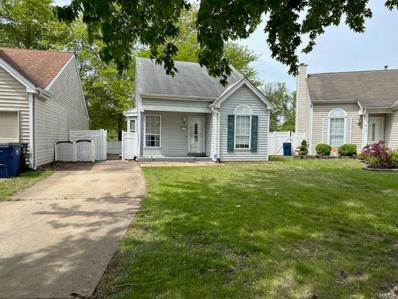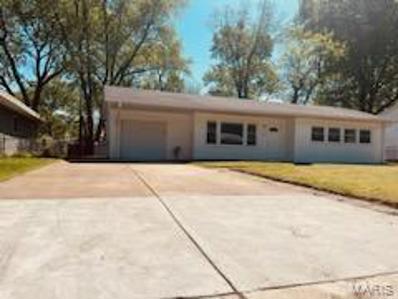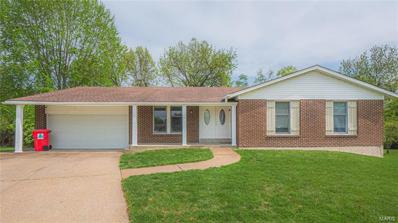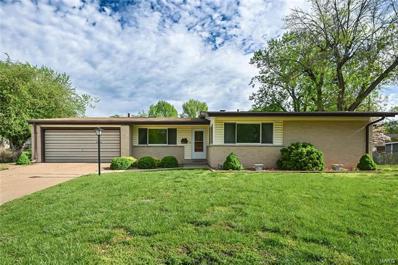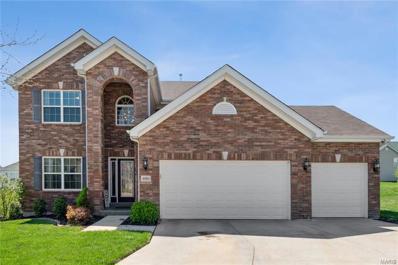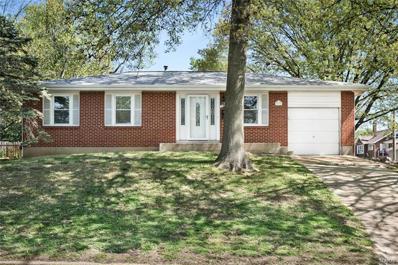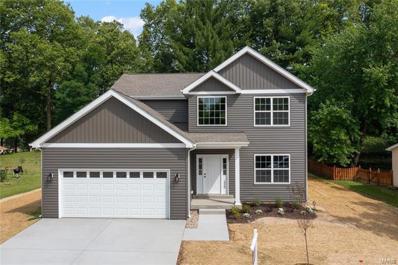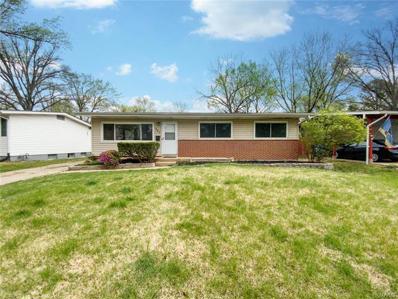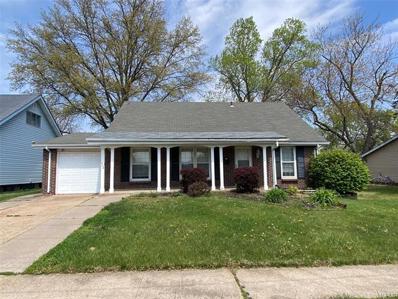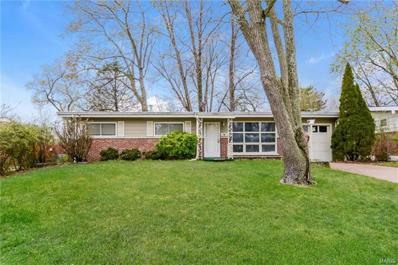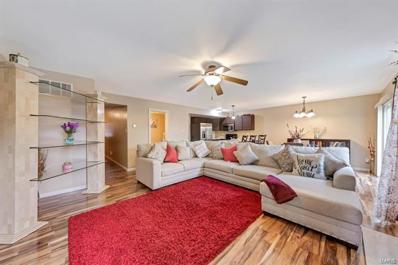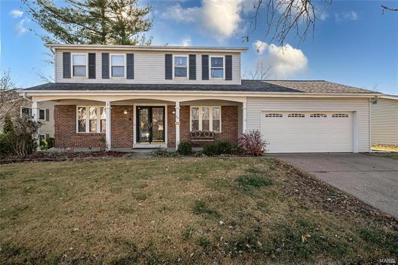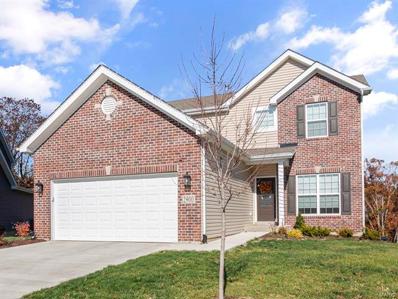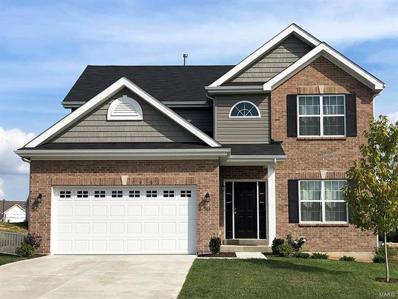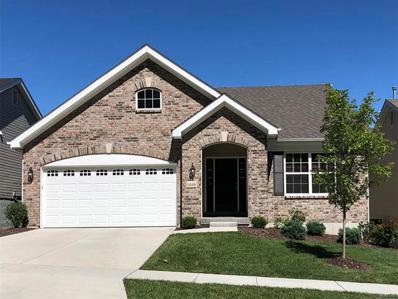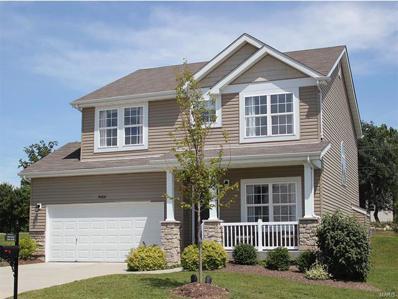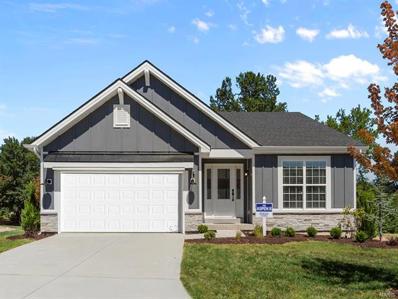Florissant MO Homes for Sale
$189,000
1410 Jackson Florissant, MO 63031
- Type:
- Single Family
- Sq.Ft.:
- 1,198
- Status:
- Active
- Beds:
- 3
- Lot size:
- 0.2 Acres
- Year built:
- 1964
- Baths:
- 2.00
- MLS#:
- 24026709
- Subdivision:
- Flamingo Park 12 Sec 1
ADDITIONAL INFORMATION
**Owner/Agent** BUYER ASSISTANCE AVAILABLE!! Excellent 3-bedroom ranch with two full bathrooms in a great neighborhood. This single-family home has been a rental since 2015 and had only two stellar tenants from May of 2015 until the owner-agent decided to sell as of 5/1/2024. This property has a large mostly level lot with a fully fenced backyard. Step out of the drive-through garage onto a nice brick patio that steps up to a two-tier wooden deck that looks out over the green grassy backyard, perfect for enjoying with friends and family. The home has a full master bathroom and a full hall bathroom as well. Unfinished basement with sump pit, washer/dryer, utility sink, new water heater, and a well-maintained HVAC system. The basement is fully outfitted with a raised subfloor system that brings peace of mind to any buyer wanting to have lower-level finished space.
- Type:
- Single Family
- Sq.Ft.:
- n/a
- Status:
- Active
- Beds:
- 3
- Lot size:
- 0.19 Acres
- Year built:
- 1958
- Baths:
- 2.00
- MLS#:
- 24026261
- Subdivision:
- De Smet Circle 01
ADDITIONAL INFORMATION
Welcome to a charming 3-Bed, 2-Bath home located on a tree-lined street near restaurants and shopping. Huge fenced back yard that is great for entertaining family and friends. Has full basement with plenty of storage space. Eat-in kitchen with an abundance of cabinet space. Investors, add this amazing home to your portfolio!
- Type:
- Single Family
- Sq.Ft.:
- n/a
- Status:
- Active
- Beds:
- 3
- Lot size:
- 0.32 Acres
- Year built:
- 1968
- Baths:
- 3.00
- MLS#:
- 24025704
- Subdivision:
- Paddock Forest 1
ADDITIONAL INFORMATION
Instantly appealing one story home with 3 bedrooms and 2.5 baths. Located in the peaceful Paddock Forest subdivision. Make an appointment with your Realtor today and make this house your home!
- Type:
- Single Family
- Sq.Ft.:
- 1,728
- Status:
- Active
- Beds:
- 4
- Lot size:
- 0.2 Acres
- Year built:
- 1967
- Baths:
- 3.00
- MLS#:
- 24024845
- Subdivision:
- Gardenview 4
ADDITIONAL INFORMATION
Move in Ready with passed occupancy completed and approved!! Welcome to your new home located at 2225 Spoonwood. This 2 Story home has so many features to include in your home: New Architectural Shingles in 2023, New Siding, Facia and Soffits with new gutters. Updated Kitchen with 42 inch cabinets with granite countertops, new stainless steel appliances, gas stove, and refrigerator stays with home. Recessed Lighting throughout, new ceiling fans and light fixtures. Updated bathrooms with new ceramic tile flooring, new vanities, and new toilets and lets not forget New Carpet, New pergo flooring and new patio door too. This spacious backyard is perfect for entertaining for your house warming party.
- Type:
- Single Family
- Sq.Ft.:
- n/a
- Status:
- Active
- Beds:
- 3
- Lot size:
- 0.22 Acres
- Year built:
- 1963
- Baths:
- 2.00
- MLS#:
- 24024656
- Subdivision:
- Las Lomas 1
ADDITIONAL INFORMATION
- Type:
- Single Family
- Sq.Ft.:
- 900
- Status:
- Active
- Beds:
- 3
- Lot size:
- 0.21 Acres
- Year built:
- 1952
- Baths:
- 1.00
- MLS#:
- 24025563
- Subdivision:
- San Fernando Hills
ADDITIONAL INFORMATION
You'll be ready to call this place home as soon as you walk through the front door. This home has been updated from top to bottom, offering New flooring, Fresh paint, Brand New kitchen with custom white cabinetry with stainless steal appliances & granite counter tops. Down the hall you will find 3 nicely sized bedrooms with new ceiling fans & an updated full bath with a custom tiled shower. The exterior offers a long driveway for additional parking, an over-sized 1 car garage & a spacious level backyard. Don't miss your chance to call this place home. Truly a must see and won't last long.
- Type:
- Condo
- Sq.Ft.:
- 870
- Status:
- Active
- Beds:
- 2
- Lot size:
- 0.08 Acres
- Year built:
- 1968
- Baths:
- 1.00
- MLS#:
- 24002533
- Subdivision:
- Leisure Village Condo
ADDITIONAL INFORMATION
****Welcome Home***** To this move in the ready condominium in Leisure Village. Ground level 2 bedroom one bath condo. Open floor plan for the living room/ dinning room combo. Breakfast bar. The pool right outside your back door. Access to patio from master bedroom and kitchen. The swimming pool is right outside your back door. Has storage and laundry in building. Close to major shopping and public transportation.
- Type:
- Condo
- Sq.Ft.:
- 1,462
- Status:
- Active
- Beds:
- 2
- Lot size:
- 2,627 Acres
- Year built:
- 1987
- Baths:
- 1.00
- MLS#:
- 24025129
- Subdivision:
- Sunset Park Condo Nineteenth
ADDITIONAL INFORMATION
BOM Buyer couldn't perform, Darling condo will all new luxury vinyl plank floors. The entire property has been freshly painted a neutral color, ready for your decorators touch. The lower level is finished with a rec room. Lots of storage in the lower level. Could be a game room for pool or ping pong, many different activities.Electric outlets have all been changed to 3 prong for your convenience. The cabinets in the kitchen have just been painted. PROPERTY IS BEING SOLD "AS IS" Trustee is not doing any inspections or repairs since it just been rehabbed. Don't wait on this one.
- Type:
- Single Family
- Sq.Ft.:
- 820
- Status:
- Active
- Beds:
- 3
- Lot size:
- 0.1 Acres
- Year built:
- 1992
- Baths:
- 1.00
- MLS#:
- 24025290
- Subdivision:
- Liberty Green Three
ADDITIONAL INFORMATION
What a great find in the Hazelwood School District! This 3 bedroom 1 bath home has new paint and laminate flooring throughout. There is a new roof, HVAC, and dishwasher. The backyard is fenced in with a patio. Schedule your showing today this one won't last!
- Type:
- Single Family
- Sq.Ft.:
- n/a
- Status:
- Active
- Beds:
- 3
- Lot size:
- 0.22 Acres
- Year built:
- 1950
- Baths:
- 1.00
- MLS#:
- 24025069
- Subdivision:
- Champlain
ADDITIONAL INFORMATION
- Type:
- Single Family
- Sq.Ft.:
- n/a
- Status:
- Active
- Beds:
- 3
- Lot size:
- 0.22 Acres
- Year built:
- 1972
- Baths:
- 3.00
- MLS#:
- 24021946
- Subdivision:
- Parc Argonne 3
ADDITIONAL INFORMATION
Welcome to this renovated 3-bed, 3-bath in a great location. The main level features a bright living room with new flooring and fresh paint. The modern kitchen boasts granite countertops, stainless steel appliances, and ample storage. Adjacent is a versatile dining area. The main floor features find three bedrooms including a spacious master suite with a private bathroom. The unfinished basement offers customization potential and a full bathroom. Outside, enjoy a landscaped yard and attached garage. Located near amenities and schools, this home blends classic charm with contemporary style. Schedule a tour today!
$155,000
5 Colt Circle Florissant, MO 63033
- Type:
- Single Family
- Sq.Ft.:
- 1,939
- Status:
- Active
- Beds:
- 4
- Lot size:
- 0.19 Acres
- Year built:
- 1959
- Baths:
- 2.00
- MLS#:
- 24023221
- Subdivision:
- Paddock Hills 11
ADDITIONAL INFORMATION
Here it is! The home you’ve been looking for! 5 Colt Circle is a 1900+ square foot sprawling ranch situated in a tranquil Florissant cul de sac just waiting for you to bring back up to it's full potential! Your vision begins when you walk through the front door as you reimagine the future of your wide-open entry foyer flanked by a light-filled family room and formal dining room. Maybe the remaining mid-century charm, such as the entry way lighting, dining room light fixtures, and full wall sliding glass door in the hearth room, will inspire your decorating senses! Imagine the possibilities of the HUGE sunroom, with infinite potential for an additional family room, rec room, or multipurpose space. Along with the unfinished basement, there is so much room to grow - the possibilities are only limited by your imagination. 5 Colt Circle is "as-is" and priced to sell, patiently waiting for your personal touch and design inspiration! Schedule your showing today.
- Type:
- Single Family
- Sq.Ft.:
- 2,144
- Status:
- Active
- Beds:
- 4
- Lot size:
- 0.23 Acres
- Year built:
- 2018
- Baths:
- 3.00
- MLS#:
- 24018725
- Subdivision:
- Estates At Behlmann Farm Four The
ADDITIONAL INFORMATION
Discover your dream home at 4583 Behlmann Grove Place, an exquisite two-story residence situated in the prestigious Estates at Behlmann Farm subdivision! This stunning semi-open floor plan features high ceilings, abundant natural light, and a thoughtful design perfect for entertaining and everyday living. The kitchen boasts beautiful travertine tile backsplash, tall cabinets, and a large eat-in area that flows seamlessly into the backyard. Upstairs, you'll find four well-appointed bedrooms, including a lavish master bedroom suite with a private bath, walk-in closet, and split floor plan for ultimate privacy. The lower level offers an expansive space waiting for your personal touch to create the finished basement of your dreams! Additional amenities include a three-car garage and a spacious yard perfect for outdoor entertaining. This is truly a miraculous space to call home! Schedule your appointment today!
- Type:
- Single Family
- Sq.Ft.:
- n/a
- Status:
- Active
- Beds:
- 3
- Lot size:
- 0.17 Acres
- Year built:
- 1972
- Baths:
- 3.00
- MLS#:
- 24022390
- Subdivision:
- Old Town Of St Ferdinand
ADDITIONAL INFORMATION
FABULOUS real estate opportunity YOU DON'T WANT TO MISS OUT in the heart of highly-desired & Historic Old Town Florissant. This absolutely charming all-brick single family home features updated gorgeous exterior front door, updated flooring, updated lighting, designer kitchen with premium cabinetry, stainless steel appliances and quartz countertops, ceiling fans in all bedrooms and great room, primary bedroom comes with en suite, and common bath updated with large shower doors and ceramic tile. Extensive updates continue throughout including windows, roof, and (BRAND NEW) HVAC system. This beautiful homes sits on a large corner lot just walking distance from restaurants, grocery, and shopping just waiting on someone to put their final touches making this house a home. Property is to be sold “as is” seller to make no repairs. Passed Occupancy Inspection 04/16/24
Open House:
Sunday, 6/9 6:00-8:00PM
- Type:
- Single Family
- Sq.Ft.:
- 2,000
- Status:
- Active
- Beds:
- 4
- Lot size:
- 0.23 Acres
- Year built:
- 2024
- Baths:
- 3.00
- MLS#:
- 24016221
- Subdivision:
- Riverwood Place 1
ADDITIONAL INFORMATION
New CONSTRUCTION in a very desirable and already established neighborhood that includes subdivision pool, club house, tennis courts, & walking trails. This AMAZING 2 story home features: entry foyer, dining rm w/ chair rail, great room w/gas fireplace, open to the AMAZING kitchen that has huge center ISLAND, custom 42" white shaker style cabinets w/ crown molding & hardware, quartz countertops, pantry, access to patio, main floor laundry/ mud room has custom built in shelving for organizing, engineered hardwood throughout main level & all bedrooms, open stairwell w/ wrought iron balusters. Master bedroom suite includes large 9X6 walk in closet, ceiling fan, recessed lighting, plus a luxury master bath that includes beautiful freestanding tub, shower & double bowl vanity. Lower level will include an egress window, sump pit & pump, rough in for bathroom. Imagine hosting friends & family for parties in this INCREDIBLY thought out home. It's complete! Professional pictures coming soon!!!!
$169,000
805 Borgia Lane Florissant, MO 63031
- Type:
- Single Family
- Sq.Ft.:
- n/a
- Status:
- Active
- Beds:
- 3
- Lot size:
- 0.18 Acres
- Year built:
- 1957
- Baths:
- 2.00
- MLS#:
- 24022668
- Subdivision:
- De Smet 2
ADDITIONAL INFORMATION
Welcome to this charming home with a natural color palette that creates a warm and inviting atmosphere throughout. The kitchen boasts a nice backsplash and plenty of counter space for meal prep. Other rooms provide flexible living space for work or relaxation. The primary bathroom offers good under sink storage for all your essentials. Step outside to enjoy the covered sitting area in the backyard, perfect for entertaining or unwinding after a long day. Don't miss out on the opportunity to make this your new home sweet home!
- Type:
- Single Family
- Sq.Ft.:
- 1,709
- Status:
- Active
- Beds:
- 4
- Lot size:
- 0.2 Acres
- Year built:
- 1964
- Baths:
- 2.00
- MLS#:
- 24021959
- Subdivision:
- Bon Aire Park 5
ADDITIONAL INFORMATION
Pull right up to this updated 4 bedroom home with 2 full bathrooms. This home sits on a level lot with a huge fenced in backyard and features a one car garage with extra wide driveway. Inside there is tons of storage in this rare to find 4 bedroom home, newer stainless steel appliances, updated kitchen, newer flooring, central air, and many other wonderful features! Enjoy the hard floors throughout and NO carpet. This home is move in ready for you to call home all while being close to shopping and amenities.
$145,000
495 Larry Drive Florissant, MO 63033
- Type:
- Single Family
- Sq.Ft.:
- n/a
- Status:
- Active
- Beds:
- 3
- Lot size:
- 0.2 Acres
- Year built:
- 1956
- Baths:
- 3.00
- MLS#:
- 24020609
- Subdivision:
- High Meadows
ADDITIONAL INFORMATION
Attention Investors! Are you looking for additional Income? Then look no further! Here's a 3 bedroom, 1.5 bath, sturdy ranch style home that's nestled on a serene street. The home features a partially finished basement and wet bar that's tastefully decorated in expensive Knotty Pine, enclosed sun porch with slate tile flooring, an attached garage, hardwood floors, spacious patio and back yard. Also, a new roof was installed in December of 2023. You'll have a long-term tenant, with Steady Section "8" income of $1,450. per month. Estimated Cap rate of 9% and ROI of 10%. Sold "As-Is"; Seller will not perform any repairs or provide any reports. Tenant will require a 24 hour notification before scheduling your private viewing. Please do not disturb the tenant.
- Type:
- Single Family
- Sq.Ft.:
- n/a
- Status:
- Active
- Beds:
- 3
- Lot size:
- 0.08 Acres
- Year built:
- 2007
- Baths:
- 3.00
- MLS#:
- 24020901
- Subdivision:
- Candlewyck Lts 40 Thru 42 & 46 Thru 57
ADDITIONAL INFORMATION
Must see 3 Bedroom - 2 ½ bath (End Unit) Townhome with over 1750+ sq.ft. located in a quiet cul-de-sac conveniently located in the beautiful Florissant area. Enjoy the spacious open floor plan updated with all new flooring and kitchen cabinets! The living room (with gas fireplace) flows into the dining room and kitchen. Great space for entertaining! Upstairs you will find a roomy foyer that extends into 3 bedrooms, a hideaway washer and dryer and a full guest bathroom with double sinks, shower and tub. The primary bedroom has a spacious ensuite bath with corner tub, separate shower and double sinks! Downstairs you will find an unfinished space just waiting for your finishing touches. Property is Occupied. Please read agent instructions. $2,500 toward Buyers Closing Cost, Home Warranty, All stainless appliances (in the kitchen) and Washer/Dryer Stay.
- Type:
- Single Family
- Sq.Ft.:
- 2,113
- Status:
- Active
- Beds:
- 4
- Lot size:
- 0.2 Acres
- Year built:
- 1979
- Baths:
- 3.00
- MLS#:
- 24018455
- Subdivision:
- Fox Lake 3
ADDITIONAL INFORMATION
Welcome to spacious 2 story home with 4 bedrooms, 2.5-bathroom, 2 car garage. Lots of updates . Large entry with double front doors. Living room to the left while the dining room is to the right as you walk in. The living room opens to the family room. The family room has wood burning fire place and a newer sliding door that leads to the deck. Kitchen is updated with custom cabinetry, stainless appliances, panty and breakfast area. The kitchen opens to the covered patio. Uptairs have four generous sized bedrooms. The master suit has a large walk-in closet with organizer and the bathroom is updated. Upstairs' full hall bath has a deep jet tub. All bedrooms closet have organizer. The lower level is partly finished. Level fenced in yard.
- Type:
- Other
- Sq.Ft.:
- n/a
- Status:
- Active
- Beds:
- 3
- Baths:
- 3.00
- MLS#:
- 24021541
- Subdivision:
- Koch Park Manors
ADDITIONAL INFORMATION
Pre-Construction. To Be Built Home ready to personalize into your dream home! BASE PRICE and PHOTOS are for 3BR, 2.5BA Berwick Two Story. Pricing will vary depending on various interior/exterior selections. This home features an incredible spacious family room, perfect for entertaining! Enjoy the expansive kitchen with lots of cabinetry and available center island. This space opens to a large dining area with access to the backyard, plus you can personalize with bay windows or built in desk. Upstairs you’ll find a large master bedroom with walk-in closet and available luxury master bath, 2 secondary bedrooms, and 2nd floor laundry. The Berwick includes 2 car garage, soffits & fascia and much more! Enjoy peace of mind with McBride Homes’ 10 year builders warranty and incredible customer service! This community features 105 total homesites with several cul-de-sac homesites and sits adjacent to Koch Park. Display photos shown.
- Type:
- Other
- Sq.Ft.:
- n/a
- Status:
- Active
- Beds:
- 4
- Baths:
- 3.00
- MLS#:
- 24021572
- Subdivision:
- Koch Park Manors
ADDITIONAL INFORMATION
Pre-Construction. To Be Built Home ready to personalize into your dream home! BASE PRICE and PHOTOS are for 4BR, 2.5BA Royal II Two Story. Pricing will vary depending on interior/exterior selections. This flexible two story home offers plenty of living space! The main floor is great for entertaining, with a kitchen that opens to the breakfast room and family room, plus a formal dining room for additional space. Second floor features the master suite with private bath and 3 secondary bedrooms with hall bath. Additional selections include luxury kitchen or a luxury master bath. The Royal II includes 2 car garage, main floor laundry, and more! Additional personal selections may include bay windows, fireplace, or great room window wall. Enjoy peace of mind with McBride Homes’ 10 year builders warranty and incredible customer service! This community features 105 total homesites with several cul-de-sac homesites and sits adjacent to Koch Park. Display photos shown.
- Type:
- Other
- Sq.Ft.:
- n/a
- Status:
- Active
- Beds:
- 3
- Baths:
- 2.00
- MLS#:
- 24021553
- Subdivision:
- Koch Park Manors
ADDITIONAL INFORMATION
Pre-Construction. To Be Built Home ready to personalize into your dream home! BASE PRICE and PHOTOS are for 3BR, 2BA Maple Ranch. Pricing will vary depending on various interior/exterior selections. This beautiful home features a large great room with available vaulted ceilings and gas fireplace. Spacious dining area and open kitchen with optional center island & breakfast bar. The master suite includes a large walk-in closet private bathroom. This floor plan can have 2-3 total bedrooms, with a full hall bath included. Two car garage, main floor laundry room, and much more! Personal selections include bay windows, luxury master bath, and great room extension. Enjoy peace of mind with McBride Homes’ 10 year builders warranty and incredible customer service! This community features 105 total homesites with several cul-de-sac homesites and sits adjacent to Koch Park. Display photos shown.
- Type:
- Other
- Sq.Ft.:
- n/a
- Status:
- Active
- Beds:
- 4
- Baths:
- 3.00
- MLS#:
- 24021598
- Subdivision:
- Koch Park Manors
ADDITIONAL INFORMATION
Pre-Construction. To Be Built Home ready to personalize into your dream home! BASE PRICE and PHOTOS are for 4BR, 2.5BA Sterling Two Story. Pricing will vary depending on various interior/exterior selections. The main floor offers a large living room off the foyer, plus a spacious family room space adjacent to the dining area and kitchen. Upstairs the master suite offers two closets, spacious private bath, plus three additional bedrooms and hall bath. The Sterling includes 2 car garage, main floor laundry, soffits & fascia and much more! Additional floorplan enhancements include an expanded first floor with enlarged kitchen, dining area and laundry room, bay window in dining area, or a luxury master bath. Enjoy peace of mind with McBride Homes’ 10 year builders warranty and incredible customer service! This community features 105 total homesites with several cul-de-sac homesites and sits adjacent to Koch Park. Display photos shown..
- Type:
- Other
- Sq.Ft.:
- n/a
- Status:
- Active
- Beds:
- 3
- Baths:
- 2.00
- MLS#:
- 24021531
- Subdivision:
- Koch Park Manors
ADDITIONAL INFORMATION
Pre-Construction. To Be Built Home ready to personalize into your dream home! BASE PRICE and PHOTOS are for 3BR, 2BA Aspen II Ranch. Pricing will vary depending on interior/exterior selections. Your family will love this beautiful open floorplan! The great room leads into the kitchen with center island and walkin pantry, plus spacious adjacent dining area with glass sliding doors leading to a covered patio or deck. The master suite features dual closets and a private master bath. Main floor also features laundry room and coat closet off garage. Lots of large windows for natural light! Available bay windows in dining room or master bedroom, and great room fireplace. The Aspen II includes 2 car garage, soffits & fascia and much more! Enjoy peace of mind with McBride Homes’ 10 year builders warranty and incredible customer service! This community features 105 total homesites with several cul-de-sac homesites and sits adjacent to Koch Park. Display photos shown.

Listings courtesy of MARIS MLS as distributed by MLS GRID, based on information submitted to the MLS GRID as of {{last updated}}.. All data is obtained from various sources and may not have been verified by broker or MLS GRID. Supplied Open House Information is subject to change without notice. All information should be independently reviewed and verified for accuracy. Properties may or may not be listed by the office/agent presenting the information. The Digital Millennium Copyright Act of 1998, 17 U.S.C. § 512 (the “DMCA”) provides recourse for copyright owners who believe that material appearing on the Internet infringes their rights under U.S. copyright law. If you believe in good faith that any content or material made available in connection with our website or services infringes your copyright, you (or your agent) may send us a notice requesting that the content or material be removed, or access to it blocked. Notices must be sent in writing by email to DMCAnotice@MLSGrid.com. The DMCA requires that your notice of alleged copyright infringement include the following information: (1) description of the copyrighted work that is the subject of claimed infringement; (2) description of the alleged infringing content and information sufficient to permit us to locate the content; (3) contact information for you, including your address, telephone number and email address; (4) a statement by you that you have a good faith belief that the content in the manner complained of is not authorized by the copyright owner, or its agent, or by the operation of any law; (5) a statement by you, signed under penalty of perjury, that the information in the notification is accurate and that you have the authority to enforce the copyrights that are claimed to be infringed; and (6) a physical or electronic signature of the copyright owner or a person authorized to act on the copyright owner’s behalf. Failure to include all of the above information may result in the delay of the processing of your complaint.
Florissant Real Estate
The median home value in Florissant, MO is $184,000. This is lower than the county median home value of $184,100. The national median home value is $219,700. The average price of homes sold in Florissant, MO is $184,000. Approximately 61.09% of Florissant homes are owned, compared to 29.75% rented, while 9.16% are vacant. Florissant real estate listings include condos, townhomes, and single family homes for sale. Commercial properties are also available. If you see a property you’re interested in, contact a Florissant real estate agent to arrange a tour today!
Florissant, Missouri has a population of 51,952. Florissant is less family-centric than the surrounding county with 29.04% of the households containing married families with children. The county average for households married with children is 29.23%.
The median household income in Florissant, Missouri is $52,532. The median household income for the surrounding county is $62,931 compared to the national median of $57,652. The median age of people living in Florissant is 37.2 years.
Florissant Weather
The average high temperature in July is 89.1 degrees, with an average low temperature in January of 23.7 degrees. The average rainfall is approximately 42 inches per year, with 17.7 inches of snow per year.
