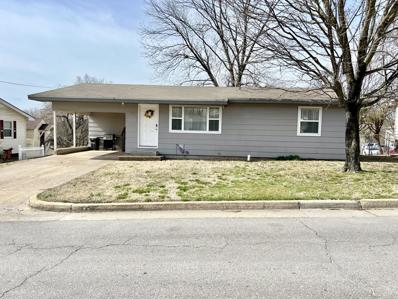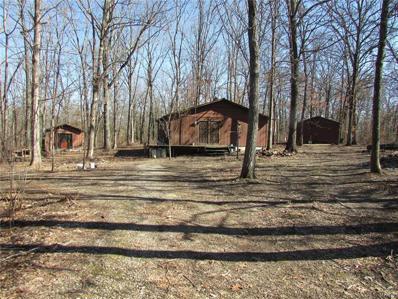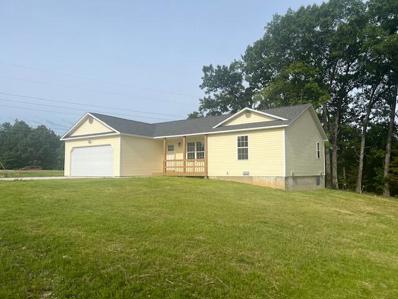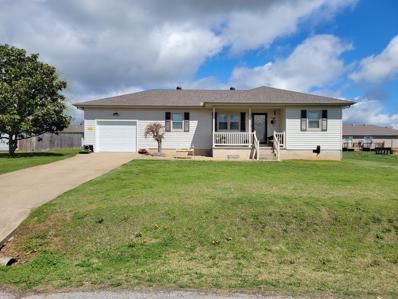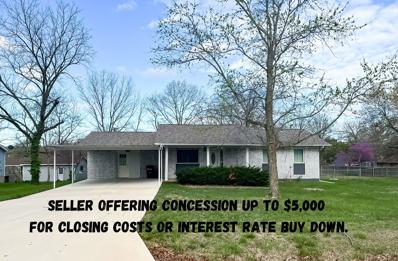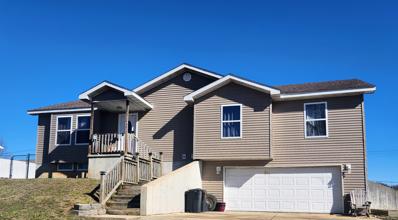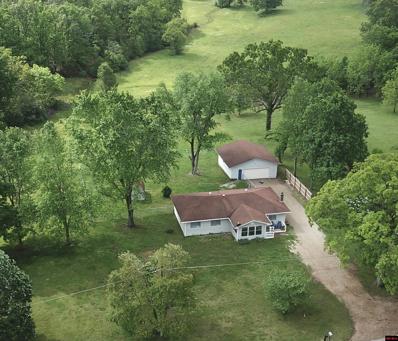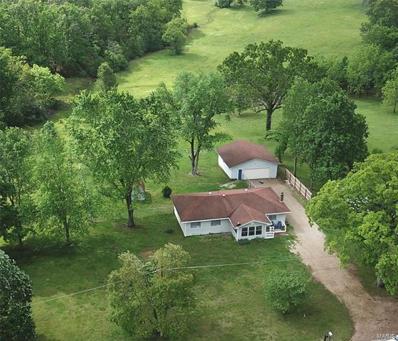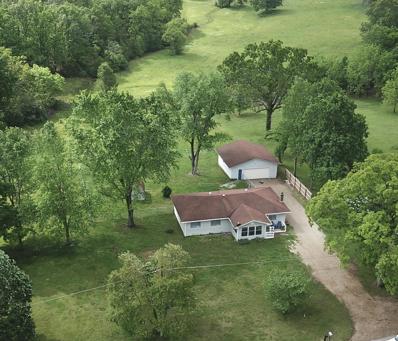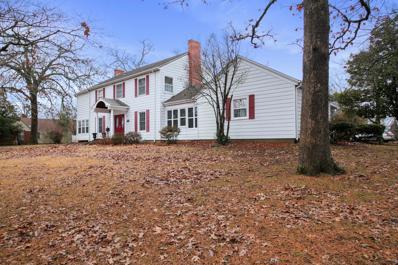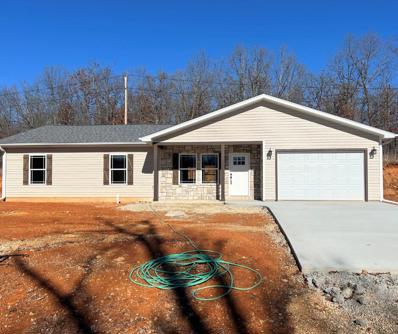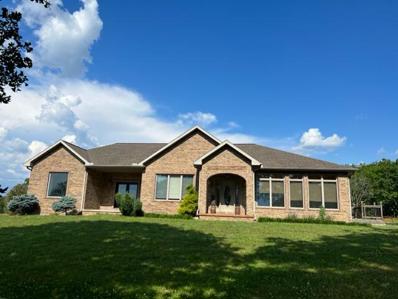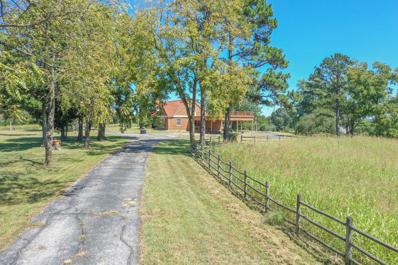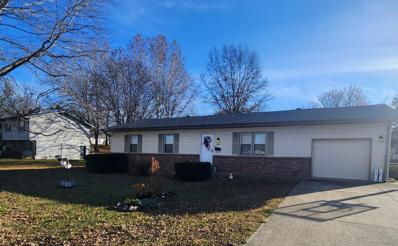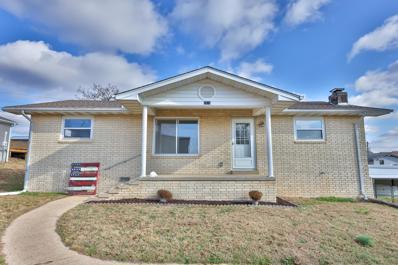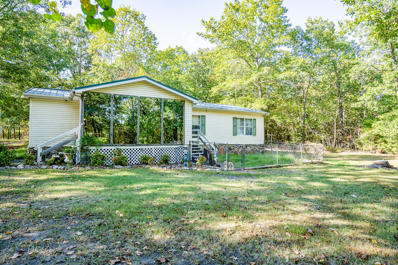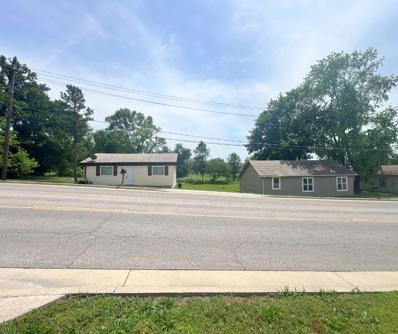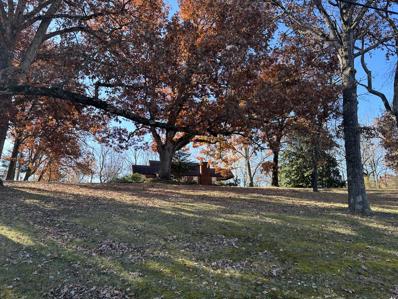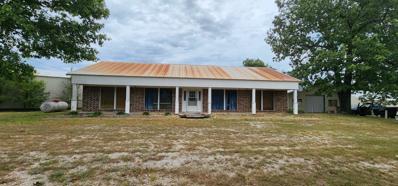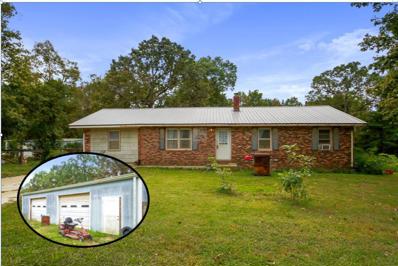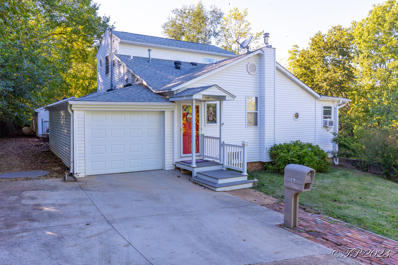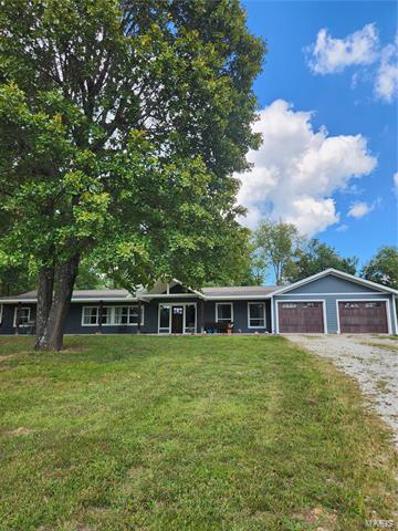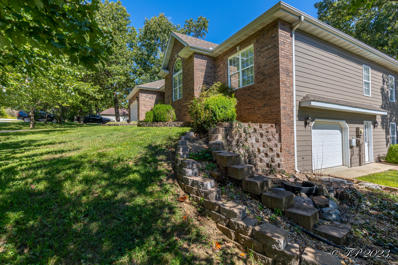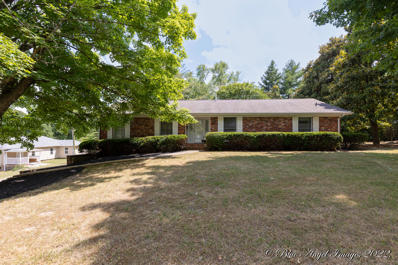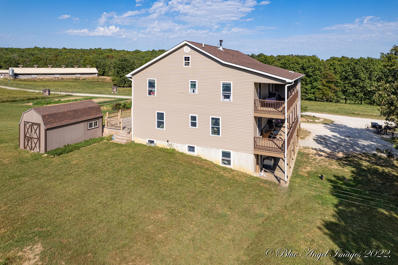West Plains MO Homes for Sale
- Type:
- Single Family
- Sq.Ft.:
- 1,344
- Status:
- Active
- Beds:
- 3
- Lot size:
- 0.2 Acres
- Year built:
- 1970
- Baths:
- 2.00
- MLS#:
- 60262107
- Subdivision:
- Howell-Not In List
ADDITIONAL INFORMATION
Come check out this turn key opportunity!It is currently an active Air BnB and comes fully furnished. Completely remodeled, this spacious home will happily accommodate your family or renters. Home has open floor plan with hard wood floors, and a small basement for all storage and shelter needs. It also has an extra room that could easily be a mudroom, utility, office, or extra bedroom.Extra parking is located just down the street.This location is walking distance to many of our local amenities. Schedule your private showing today!
- Type:
- Single Family
- Sq.Ft.:
- n/a
- Status:
- Active
- Beds:
- 2
- Lot size:
- 2.4 Acres
- Year built:
- 1986
- Baths:
- 1.00
- MLS#:
- 24009477
ADDITIONAL INFORMATION
Cabin nestled in the woods, approx. 15 minutes to WalMart. Needs some TLC. Sits on 2.4 acres. Has oversized garage and workshop. Open floor plan concept. Has garden area. Circular drive. This one would make a great flipper. Selling either cash or conventional.
- Type:
- Single Family
- Sq.Ft.:
- 1,296
- Status:
- Active
- Beds:
- 3
- Lot size:
- 0.91 Acres
- Year built:
- 2024
- Baths:
- 2.00
- MLS#:
- 60261338
- Subdivision:
- Howell-Not In List
ADDITIONAL INFORMATION
:New Construction, Ready for you to call your own !!!! This is the one you have been looking for.....!3 bedroom, 2 bath, open floor plan, movable island, double car attached garage . All on one level, !!!Fairview school district. Call for your showing today!!!!
- Type:
- Single Family
- Sq.Ft.:
- 1,095
- Status:
- Active
- Beds:
- 3
- Lot size:
- 0.31 Acres
- Year built:
- 1996
- Baths:
- 2.00
- MLS#:
- 60261166
- Subdivision:
- Mustion Creek
ADDITIONAL INFORMATION
3 Bedroom 2 bath Ranch home on nice lotBuilt in 1996 this is a one owner home. In recent 5 years many refreshing updates have been completed including new shingles, windows, 2 ton Heat Pump, fresh paint, light fixtures and new floor coverings. The home has a split plan with the master to the left of the living room and the guest bedrooms and full bath on the right. Eat in kitchen has new stainless refrigerator, dishwasher and disposal.Inviting covered front porch for sitting or welcoming in guest. Nice back deck overlooks level back yard. Home is located at the edge of town on a quiet city street close to Kelley Park and the West Pains Youth Soccer fields
- Type:
- Single Family
- Sq.Ft.:
- 2,720
- Status:
- Active
- Beds:
- 4
- Lot size:
- 0.34 Acres
- Year built:
- 1970
- Baths:
- 3.00
- MLS#:
- 60261165
- Subdivision:
- Howell-Not In List
ADDITIONAL INFORMATION
Spacious 4 Bedroom, 2 1/2 Bath Brick Ranch offers the perfect blend of comfort, convenience, and style - Main floor offers a Master Bedroom with tastefully remodeled ensuite Bathroom, an inviting Guest Bedroom, Main Bathroom with walk in shower, Living Room, Kitchen, Dining Area and Bonus Family Room with electric fireplace - New Luxury Vinyl Plank Flooring - Newer carpet in Bedrooms - Venture downstairs to find even more living space, featuring two generously sized bedrooms, a large utility room, an additional remodeled bathroom, and a second living area - Step outside to a large covered deck perfect for gatherings and relaxation - Oversized Backyard is fully fenced and partitioned for multi use - Storage Building - Concrete Drive with two car carport - Walking Distance to City Park, Country Club, Retail and Dining options - All this for under $100 per square foot! But wait, it gets even better! The seller is going above and beyond by offering up to $5,000 concession to help buy down the buyer's interest rate on an acceptable offer. Imagine the financial freedom and peace of mind knowing you're getting the best deal possible on your dream home.
- Type:
- Single Family
- Sq.Ft.:
- 2,968
- Status:
- Active
- Beds:
- 4
- Lot size:
- 0.38 Acres
- Year built:
- 2007
- Baths:
- 3.00
- MLS#:
- 60261152
- Subdivision:
- Howell-Not In List
ADDITIONAL INFORMATION
If you need room to spread out, You will not want to miss all of this space, in the heart of town! This exceptional raised Ranch style home has 4 Bedrooms and 3 Baths, Generous living area, and Kitchen/Dining area. The living room has 13' vaulted ceilings (I have included an old photo with a 12.5 foot Christmas Tree!), Country Kitchen gives a cheerful vibe with nice appliances and adjoining dining area, all with gorgeous newer vinyl plank flooring, and a back door that walks out into the spacious chain link fenced back yard with an above ground pool, and a near new deck for grilling and unwinding! The main floor Master Suite offers a large walk-in closet and double sink vanity. In the past 2 years there has been $50,000 in updates to elevate both upstairs and downstairs, where you will now find a 4th bedroom with a massive walk in closet, which also makes a great storm shelter, and a brand new bathroom with walk-in shower, and a second living area offers versatility to your household. Downstairs you will also find a large 2 car garage. This home has so much to offer and one of the largest lots in this charming established neighborhood. Renovations include Vinyl plank flooring and carpeting, Paint, light fixtures, chain link fencing, Exterior doors, and so much more. Raised garden bed is filled with fertilized top soil and produces a bounty of delicious vegetables! All electric home. The Roof and the front Vinyl siding were replaced in 2017. Don't miss this fantastic home!
- Type:
- Single Family
- Sq.Ft.:
- n/a
- Status:
- Active
- Beds:
- 3
- Lot size:
- 1 Acres
- Baths:
- 1.00
- MLS#:
- 128031
- Subdivision:
- None
ADDITIONAL INFORMATION
Lots of NEW Updates, NEW Wood Kitchen Cabinets w/Gold Hardware! Counter tops, double deep stainless steel sink with LED faucet & garbage disposal. Sunroom has new electric baseboard w/thermostat. Living room has NEW electric FP, digital thermostat was been installed in hallway. All light fixtures other than ceiling fans are NEW. Removed all the old paneling - NEW sheet rock throughout. Added closet lighting. Updated electrical throughout with some wiring, outlets, switches, lighting. New panel box is 2 years old. Had sewer lines cleaned. NEW roof boot installed along with some new shingles by WP Roofing. Driveway smooth out W/ new gravel. Freshly painted inside. All new doors, trim and hardware. New flooring. Well is used for gardens and shop. City water inside house. HOEC for electric, Summit gas for natural gas heat.CAC. The garage has 2 electric heaters with remotes. Window AC. Air filtration system. OPEN HOUSE SUNDAY April 14th, 2024 from 1-3pm.
- Type:
- Single Family
- Sq.Ft.:
- 1,300
- Status:
- Active
- Beds:
- 3
- Lot size:
- 1.01 Acres
- Year built:
- 1966
- Baths:
- 1.00
- MLS#:
- 24006608
- Subdivision:
- Bay Miller
ADDITIONAL INFORMATION
NEW Wood Kitchen Cabinets w/Gold Hardware! Countertops, double deep stainless steel sink with faucet & garbage disposal. The sunroom makes extra space. NEW electric fireplace. Removed all the old paneling - NEW sheet rock throughout. Added closet lighting. Updated electrical throughout with some wiring, outlets, switches, and lighting. The new panel box is 2 years old. New Driveway. Freshly painted inside. All new doors, trim, and hardware. New flooring. Well is used for gardens. Central ac. The garage has 2 electric heaters with remotes. Window AC. It also has an air infiltration system. The garage has been used as a workshop and woodworking shop. Chain link fence can let your dog into the shop, utility room, or inside from the deck/Kitchen. The dining room could be turned into a 4th bedroom with a master bath. If needed. The coffee bar in the kitchen can stay or be removed.The kitchen is also plumbed for a natural gas stove. One fruit tree. Approx 3 miles from town. Great Location.
- Type:
- Single Family
- Sq.Ft.:
- 1,300
- Status:
- Active
- Beds:
- 3
- Lot size:
- 1 Acres
- Year built:
- 1966
- Baths:
- 1.00
- MLS#:
- 60260275
- Subdivision:
- Howell-Not In List
ADDITIONAL INFORMATION
Lots of NEW Updates, NEW Wood Kitchen Cabinets w/Gold Hardware! Counter tops, double deep stainless steel sink with new faucet & garbage disposal. Sunroom has new electric baseboard w/thermostat. Living room has NEW electric fireplace, digital thermostat was been installed in hallway. All light fixtures other than ceiling fans are NEW. Removed all the old paneling - NEW sheet rock throughout. Added closet lighting. Updated electrical through out with some wiring, outlets, switches, lighting. New panel box is 2 years old. Had sewer lines cleaned. NEW roof boot installed along with some new shingles by WP Roofing. NEW siding installed on right side of house (extra in garage) New driveway smooth out and new gravel . Freshly painted inside throughout. All new doors, trim and hardware. New flooring.Well is used for gardens and shop. City water inside house. HOEC for electric, Summit gas for natural gas heat. Central ac. The garage has 2 electric heaters with remotes. Window AC. Also has air infiltration system. Garage has been used as a workshop and woodworking shop. Nice chain link fence, can let your dog into the shop, utility room or inside from the deck/Kitchen.The dining room could be turned into a 4th bedroom with a master bath. If needed. The coffee bar in the kitchen can stay or be removed. There's also a flue for wood burning, gas or pellet stove/fireplace in dining room. Kitchen is also plumbed for natural gas stove. One fruit tree. Aprox 3 miles from town. Great Location.New dishwasher installed from Lowes. 5-8-24Comes with Home Warranty! Will Transfer to Buyer At Closing!
- Type:
- Single Family
- Sq.Ft.:
- 4,226
- Status:
- Active
- Beds:
- 3
- Lot size:
- 1.95 Acres
- Year built:
- 1941
- Baths:
- 4.00
- MLS#:
- 60260205
- Subdivision:
- Mae Radle's
ADDITIONAL INFORMATION
Welcome to 924 Nichols Drive, where modern elegance meets historic charm in one of the most beautiful neighborhoods in West Plains. This exquisite property offers a perfect blend of classic design and contemporary amenities, including a guest house, a spacious shop, an inviting inground pool, and a charming courtyard - all nestled on almost 2 acres of lush landscape.As you step inside this meticulously maintained home, you'll be greeted by gleaming hardwood flooring and intricate crown molding that add an air of sophistication to every room. The living spaces are warmed by two gas fireplaces and a cozy wood-burning fireplace, ensuring comfort and ambiance year-round.The heart of this home is the updated gourmet kitchen featuring quartz countertops and imported Italian travertine flooring. The kitchen includes a bright breakfast area and an elegant formal dining room for hosting memorable gatherings. With two living areas, including one with a loft, there is ample space for both relaxation and entertainment. A beautiful sunroom bathed in natural light provides a serene spot for unwinding.The primary bedroom boasts a new spa-like ensuite bath complete with a state-of-the-art sound and light system, a walk-in shower with a luxurious shower system and multiple settings, and a two-person jetted tub. Hidden electrical outlets and plenty of storage options add to the convenience. The spacious walk-in closet is another recent addition that ensures your wardrobe is organized and accessible.Step outside to the backyard oasis, where you'll find a sparkling pool with a new liner and filter, offering depths ranging from 3 to 12 feet. A 12x30 shop, constructed just two years ago with a concrete floor and electric, provides space for hobbies or storage. The property is surrounded by new privacy fencing, ensuring your outdoor space remains secluded.
- Type:
- Single Family
- Sq.Ft.:
- 1,880
- Status:
- Active
- Beds:
- 3
- Lot size:
- 0.02 Acres
- Year built:
- 2024
- Baths:
- 2.00
- MLS#:
- 60259949
- Subdivision:
- Westway Hills
ADDITIONAL INFORMATION
Welcome to your new dream home in West Plains, MO! This brand new home at 3021 Westway Drive offers a luxurious and spacious living space, perfect for those who enjoy comfort and style. As you step inside, you'll immediately appreciate the bright and open living room. The adjacent dining area is perfect for family dinners, and the modern kitchen boasts stainless steel appliances and plenty of counter space. With 3 bedrooms and 2 full bathrooms, there's plenty of room for everyone to have their own private retreat. The master suite is particularly impressive, featuring a large bedroom with a walk-in closet, as well as a nice en-suite bathroom. Outside, the property is just as impressive, with a nice patio area perfect for hosting summer barbecues or relaxing in the sun. And with attached garage, you'll have plenty of space for storage. Located in a quiet and family-friendly neighborhood, this home is just minutes from shopping, dining, and entertainment, making it the perfect choice for anyone looking for convenience and comfort. Don't miss your chance to own this beautiful property - schedule your showing today! Owner/Agent
- Type:
- Single Family
- Sq.Ft.:
- 5,814
- Status:
- Active
- Beds:
- 4
- Lot size:
- 10 Acres
- Year built:
- 2003
- Baths:
- 5.00
- MLS#:
- 60258832
- Subdivision:
- N/A
ADDITIONAL INFORMATION
Beautiful serene property only 7 miles from West Plains City limits and less than 10 mins from Municipal Golf Course! This all-brick traditional home on 10 ac m/l is in the West Plains School system. There is an amazing flow to the spacious living areas and you will love the beamed ceilings of the great room complete with a pretty fireplace and unique storage built-ins. Dream kitchen with tons of custom maple hardwood cabinets, topped with black granite affords space for multiple cooks. Large sunroom on front of the home has walls of windows overlooking the beautiful acreage. Huge mud room from side entrance has custom storage, first-floor laundry and full bath with tiled shower. The huge primary en-suite includes private office with built-ins, barn doors, bedroom with huge walk-in closet. Full finished walk-out basement has 3 to 4 bedrooms, and 2 full baths. Awesome double-sided fireplace is inside the family room and inside one of the large downstairs bedrooms. Nice second kitchen area with pine wood cabinets and second washer-dryer connections make the basement a perfect separate living quarters. Lots of extras like water softener, whole-house vacuum system, and a large inside saferoom/storm shelter. Property is so very private and the home is surrounded with beautiful pasture and breathtaking views and sunsets. Call today!
- Type:
- Single Family
- Sq.Ft.:
- 3,087
- Status:
- Active
- Beds:
- 5
- Lot size:
- 21.26 Acres
- Year built:
- 1956
- Baths:
- 3.00
- MLS#:
- 60258177
- Subdivision:
- N/A
ADDITIONAL INFORMATION
Residential or Commercial Property with Acreage For Sale in the Southern Missouri Ozarks town of West Plains, MO. This 21.26 m/l Howell County acreage is situated on Bill Virdon Boulevard, also referred to as Business 63, with approximately 16.2 acres m/l in the city limits and approximately 5.06 acres m/l in the county. The acreage located in the city limits is currently zoned C-2 General Commercial which permits for a variety of uses. This versatile property offers a stately home thought of by some in the community to be a landmark in West Plains. The way it is positioned on top of the hill gives it not only a grand feeling, but beautiful views as well. With 5 bedrooms, 3 bathrooms, over 3,000 square feet above grade, and a large unfinished basement, this structure could be reinvented for so many uses. There is a large barn with a base area of over 3,000 square feet per the Howell County Assessor on the property with enclosed storage as well as open air storage in the basement and along each side. Both the home and outbuilding have the potential to build the vision of the commercial use the buyer is pursuing. There are approximately 11 acres m/l that are currently in pasture. This convenient location and paved road frontage of this property add to its appeal with two driveway accesses on Bill Virdon and more than 1,000 feet of road frontage. Several of the potential uses under the current C-2 General Commercial Zoning are general office use, retail sales use, eating and drinking establishment use, entertainment-oriented use, and many more listed in the West Plains City Ordinances. Put your imagination to use with what this property could provide to the City of West Plains!
- Type:
- Single Family
- Sq.Ft.:
- 1,274
- Status:
- Active
- Beds:
- 3
- Lot size:
- 0.29 Acres
- Year built:
- 1978
- Baths:
- 2.00
- MLS#:
- 60258093
- Subdivision:
- Padgett-Schwegman
ADDITIONAL INFORMATION
Discover comfortable living in this 3 Bedroom 2 Bath Ranch Style home with plenty of modern updates including Central Heat and Air, refinished ceilings, vinyl plank flooring, carpet, fresh interior paint, kitchen-Aid appliances, fixtures, door knobs, etc. Spacious covered back patio overlooks the very nice level back yard. Storage building included. High Speed internet available. Nice location in town on a dead end street. Don't miss this one!
- Type:
- Single Family
- Sq.Ft.:
- 1,540
- Status:
- Active
- Beds:
- 3
- Lot size:
- 0.24 Acres
- Year built:
- 1976
- Baths:
- 2.00
- MLS#:
- 60257702
- Subdivision:
- N/A
ADDITIONAL INFORMATION
NEWLY REMODLED 3-bedroom, 2-bathroom brick home in West Plains, MO. With 1,540 sq ft of living space on a generous 0.24-acre city lot! Featuring spacious living areas with comfortable new carpet and new durable vinyl flooring, brand new kitchen appliances and plenty of storage with granite counter tops, a walk-in shower in the basement bathroom, central heating and cooling and an attached garage, this house is move-in ready! Situated on a city lot in the West Plains, you'll have easy access to schools, shopping, dining, and entertainment options, making this a highly desirable location. Don't miss the opportunity to call this 3-bedroom, 2-bathroom brick home your own. With its blend of comfort, style, and convenience, it's a true gem in Howell County, MO.
- Type:
- Mobile Home
- Sq.Ft.:
- 2,072
- Status:
- Active
- Beds:
- 4
- Lot size:
- 8.33 Acres
- Year built:
- 1995
- Baths:
- 3.00
- MLS#:
- 60257000
- Subdivision:
- N/A
ADDITIONAL INFORMATION
Plenty of space for the whole family with this home! This spacious 4 bedroom 3 bath home has the possibility of 5 bedrooms and sits on 8.33 acres! There is plenty of room for hosting cookouts, holiday parties, and much more! Check this one out before its gone!
$129,900
Thornburgh West Plains, MO 65775
- Type:
- Single Family
- Sq.Ft.:
- 1,464
- Status:
- Active
- Beds:
- 3
- Lot size:
- 0.31 Acres
- Year built:
- 1942
- Baths:
- 2.00
- MLS#:
- 60256561
- Subdivision:
- Howell-Not In List
ADDITIONAL INFORMATION
Call all investors! Looking for an investment? Here is the perfect opportunity. 2 homes located in the heart of West Plains Mo. Both of the homes have been recently updated, are vacant and ready to rent. Purchase these properties and watch the return for years to come! 310 Thornburgh- 1/1 ,312 Thornburgh 2/1 or live in home and rent the other out to make your mortgage payment. Available separately see MLS# 60270422 and 60270426
- Type:
- Single Family
- Sq.Ft.:
- 1,950
- Status:
- Active
- Beds:
- 4
- Lot size:
- 1.6 Acres
- Year built:
- 1962
- Baths:
- 2.00
- MLS#:
- 60256392
- Subdivision:
- N/A
ADDITIONAL INFORMATION
Beautiful hilltop home with wonderful views of the surrounding area! Situated on this flowing 1.6-acre R-2 ZONED hilltop parcel you will find a nice solid 4 bedroom 2-bathroom home. The main floor features a large living room with wood burning fireplace, formal dining room, kitchen, bedroom, office (4th bedroom), 1 full bath, and the laundry area. The upper level contains 2 bedrooms and 1 full bathroom. This is a solid home with a special location high on the hill. Come and enjoy the view.
$550,000
474 Us 63 West Plains, MO 65775
- Type:
- Other
- Sq.Ft.:
- 22,072
- Status:
- Active
- Beds:
- n/a
- Lot size:
- 9.67 Acres
- Year built:
- 1995
- Baths:
- 1.00
- MLS#:
- 60255095
- Subdivision:
- Oregon-Not In List
ADDITIONAL INFORMATION
Multifunctional Commercial buildings w/ML .25 miles of highway 63 frontage. It has a combined building space of approximately 20,000 Sq Ft M/L. All buildings have concrete floors with steel structure, insulation, electric ,elecitrical outlets, and lights. The front building has half a bath. All situated on 9.67 ac M/L
- Type:
- Single Family
- Sq.Ft.:
- 3,000
- Status:
- Active
- Beds:
- 5
- Lot size:
- 3.5 Acres
- Year built:
- 1969
- Baths:
- 1.00
- MLS#:
- 60254066
- Subdivision:
- N/A
ADDITIONAL INFORMATION
Welcome to your dream home nestled on a spacious 3.5-acre lot, this charming brick home offers the perfect blend of convenience, functionality, and potential. With 5 bedrooms, 2 kitchens, a walkout basement (plumbed for 2nd bath), and a new metal roof, this property presents an exciting opportunity for the savvy buyer.Spacious Living: This generously sized home boasts 5 bedrooms, providing ample space for your family and guests. The dual kitchens offer versatility and could be ideal for multigenerational living or creative use of space.Detached Shop: For those who love tinkering, creating, or simply need extra storage space, the detached shop with two large overhead doors is a fantastic bonus. It's perfect for hobbies, projects, or storing vehicles and equipment.Convenient Location: Situated close to town, the local school, and a public golf course, this property offers the ideal blend of rural serenity and urban accessibility. You'll enjoy the peace and privacy of country living with the convenience of nearby amenities.Hobby Farm Potential: The fenced pasture on this property presents an excellent opportunity for those with a green thumb or a desire for a hobby farm. Imagine cultivating your own garden, raising livestock, or simply enjoying the open space.New Metal Roof: The recently installed metal roof not only enhances the property's aesthetics but also provides durability and peace of mind, protecting your investment for years to come.Price Adjusted for TLC: While this home has enormous potential, it does require some tender loving care (TLC). The price has been adjusted accordingly, providing an excellent opportunity for those looking to personalize their living space and build equity.Energy Efficient: There are solar panels on the back roof and power generated sold back to our local electric cooperative, Howell-Oregon Electric, making the utilities very affordable, running between $120 and $150 per month.
- Type:
- Single Family
- Sq.Ft.:
- 3,088
- Status:
- Active
- Beds:
- 4
- Lot size:
- 0.61 Acres
- Year built:
- 1932
- Baths:
- 3.00
- MLS#:
- 60253711
- Subdivision:
- Howell-Not In List
ADDITIONAL INFORMATION
One of a kind !!!This incredible remodeled craftsman style home is bursting at the seams with charm, style, and elegance. Featuring four bedrooms and three full baths, you will find a stunning eat in kitchen, with tons of counter space and newer appliances with hardwood floors that serves as the hub of the home. The large master suite is upstairs from the main level and offers ample space and privacy. The main level has a formal living and enclosed porch as well as an office/study with an attached one car garage, large composite deck off the rear that leads out back to the one car garage/shop area. The large double lot offers extreme privacy with a tiered two level yard. This home is one to fall in Love with and move right in.
- Type:
- Single Family
- Sq.Ft.:
- n/a
- Status:
- Active
- Beds:
- 3
- Year built:
- 1993
- Baths:
- 4.00
- MLS#:
- 23059313
- Subdivision:
- Howell
ADDITIONAL INFORMATION
This 3 Bedroom/4 Bathroom home sits on 10 open acres just minutes from the Walmart area of West Plains. The home itself has an open floor plan to go along with 3 master bedrooms! The two smaller bedrooms are separated from the larger true master bedroom. All 3 bedrooms are complete with bathrooms and walk-in closets. The kitchen is open to the living area that is well lit with plenty of windows overlooking the property. Lots of touches of character have been added throughout the house including several beautiful doors that were repurposed from Dawt Mill. The yard is currently mowed and just in grass, but the previous owners have recently used part of the land for large plots of watermelon gardens. Near the house a firepit is ready for you to entertain your family and friends! The earth berm construction combined with the wood burning fireplace will help you save on your energy bills. Lawnmower included. Call today for your private showing!!!
- Type:
- Single Family
- Sq.Ft.:
- 4,020
- Status:
- Active
- Beds:
- 6
- Lot size:
- 0.67 Acres
- Year built:
- 2004
- Baths:
- 4.00
- MLS#:
- 60252771
- Subdivision:
- Quail Run
ADDITIONAL INFORMATION
BRAND NEW ROOF INSTALLED 3/26/2024! Introducing 408 Remington Drive in West Plains, Missouri--a stunning 6-bedroom, 3.5-bathroom residence with a 2-car oversized garage. Located in a highly sought-after neighborhood renowned for its exceptional school district, this elegant home offers over 4,000 square feet of luxurious living space.Some of the standout features of this property include a spacious living area and a gourmet kitchen equipped with top-of-the-line Jenn-Air appliances, complete with a double oven. The primary suite is a true retreat, boasting a large walk-in closet and a master bathroom that will take your breath away, featuring a custom walk-in shower adorned with intricate stone accents and two shower heads.Hardwood flooring graces the main living areas, adding an element of refinement. The lower level offers a cozy ambiance with a gas fireplace, a generous living area, three additional bedrooms, and a full bathroom. Additionally, you'll find a spacious John Deere room for added convenience.Notably, this home has undergone a full remodel within the last year, ensuring that it is fully updated and ready for you to enjoy a modern and luxurious lifestyle. Don't miss out on the opportunity to make 408 Remington Drive your new home--a perfect blend of elegance, space, and contemporary amenities in the heart of West Plains, Missouri.
- Type:
- Single Family
- Sq.Ft.:
- 3,490
- Status:
- Active
- Beds:
- 3
- Lot size:
- 0.41 Acres
- Year built:
- 1970
- Baths:
- 2.00
- MLS#:
- 60252499
- Subdivision:
- N/A
ADDITIONAL INFORMATION
Location and curb appeal simply can't get any better with one! This maintenance free brick home located within walking distance of shopping and hospital features large mature shade trees and professional landscaping! Inside you will find the large kitchen with solid oak cabinetry, central heat and air, large living room, master bedroom and master bath on the main level. Downstairs features oversized two car pull in garage, custom bar, full bathroom, and large entertainment area for guest.
$1,859,000
4408 County Road 7480 West Plains, MO 65775
- Type:
- Single Family
- Sq.Ft.:
- 4,700
- Status:
- Active
- Beds:
- 9
- Lot size:
- 204.85 Acres
- Year built:
- 2016
- Baths:
- 3.00
- MLS#:
- 60252114
- Subdivision:
- N/A
ADDITIONAL INFORMATION
Incredible income producing farm opportunity! This property features two 50'x150' State-of-the-Art chicken housing facilities, with capacities of over 12,000 chickens, all automated systems, designed for easy maintenance, large walk in coolers, and completely off the grid! The incredible 3 story farm house built in 2016 features 9 bedrooms, 3 full bathrooms, full basement, cedar front deck, 2nd story and 3rd story covered decks overlooking the bottom fields and creek, covered front deck, laminate hardwood flooring throughout, storm shelter, and large attic storage space. The 205 acre property boasts 6 ponds several are spring fed, live water, fenced and crossed fenced, 40'x80' Quonset shop, 40'x60' hay/horse barn, pipe corral, several outbuildings, long winding drive off the road, and tillable crop ground. This property is conveniently located just minutes from town with lakes and rivers close by, and with plenty of Ozark Hills privacy!


Listings courtesy of MARIS MLS as distributed by MLS GRID, based on information submitted to the MLS GRID as of {{last updated}}.. All data is obtained from various sources and may not have been verified by broker or MLS GRID. Supplied Open House Information is subject to change without notice. All information should be independently reviewed and verified for accuracy. Properties may or may not be listed by the office/agent presenting the information. The Digital Millennium Copyright Act of 1998, 17 U.S.C. § 512 (the “DMCA”) provides recourse for copyright owners who believe that material appearing on the Internet infringes their rights under U.S. copyright law. If you believe in good faith that any content or material made available in connection with our website or services infringes your copyright, you (or your agent) may send us a notice requesting that the content or material be removed, or access to it blocked. Notices must be sent in writing by email to DMCAnotice@MLSGrid.com. The DMCA requires that your notice of alleged copyright infringement include the following information: (1) description of the copyrighted work that is the subject of claimed infringement; (2) description of the alleged infringing content and information sufficient to permit us to locate the content; (3) contact information for you, including your address, telephone number and email address; (4) a statement by you that you have a good faith belief that the content in the manner complained of is not authorized by the copyright owner, or its agent, or by the operation of any law; (5) a statement by you, signed under penalty of perjury, that the information in the notification is accurate and that you have the authority to enforce the copyrights that are claimed to be infringed; and (6) a physical or electronic signature of the copyright owner or a person authorized to act on the copyright owner’s behalf. Failure to include all of the above information may result in the delay of the processing of your complaint.
 |
| IDX Data Provided By The Mountain Home MLS. The information provided is for the consumer's personal, non-commercial use and may not be used for any purpose other than to identify prospective properties that the consumer may be interested in purchasing. Information deemed reliable, but not guaranteed. Some or all of the listings displayed may not belong to Xome. Copyright 2024 Mountain Home MLS. All rights reserved. |
West Plains Real Estate
The median home value in West Plains, MO is $102,300. This is lower than the county median home value of $119,500. The national median home value is $219,700. The average price of homes sold in West Plains, MO is $102,300. Approximately 48.9% of West Plains homes are owned, compared to 42.14% rented, while 8.96% are vacant. West Plains real estate listings include condos, townhomes, and single family homes for sale. Commercial properties are also available. If you see a property you’re interested in, contact a West Plains real estate agent to arrange a tour today!
West Plains, Missouri has a population of 12,218. West Plains is less family-centric than the surrounding county with 29.13% of the households containing married families with children. The county average for households married with children is 29.33%.
The median household income in West Plains, Missouri is $34,456. The median household income for the surrounding county is $34,984 compared to the national median of $57,652. The median age of people living in West Plains is 36 years.
West Plains Weather
The average high temperature in July is 89.1 degrees, with an average low temperature in January of 21.8 degrees. The average rainfall is approximately 45.8 inches per year, with 10.1 inches of snow per year.
