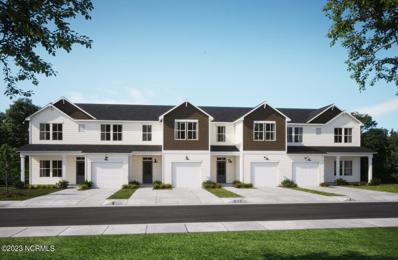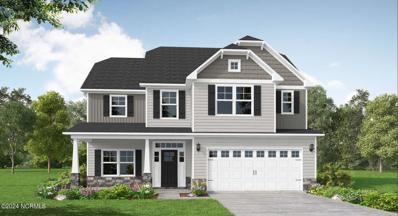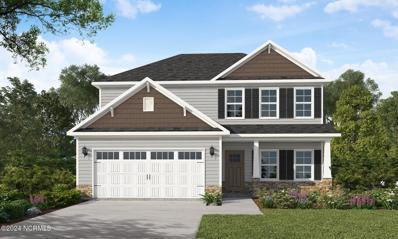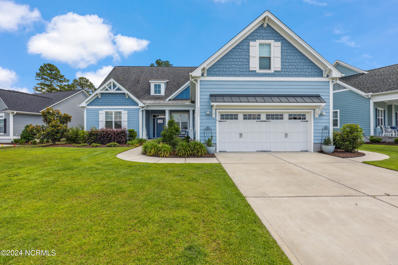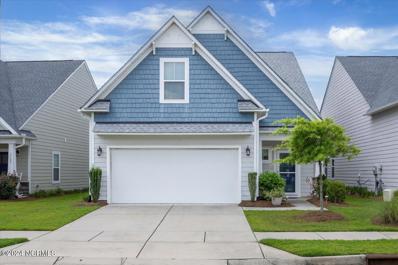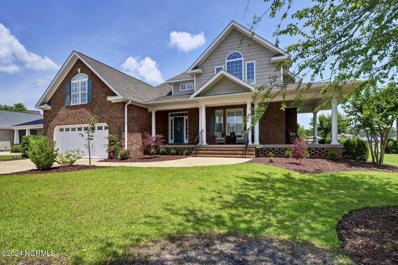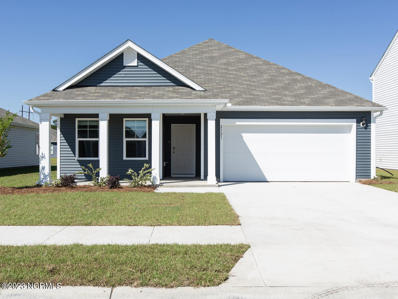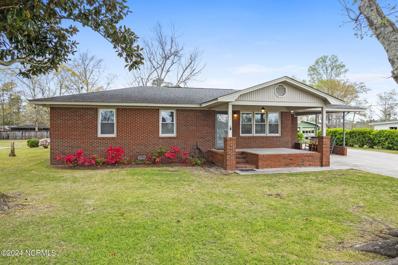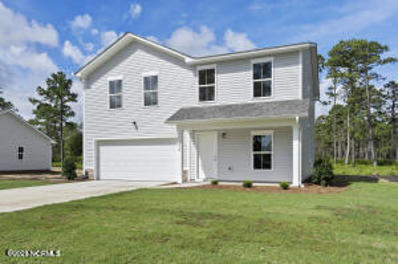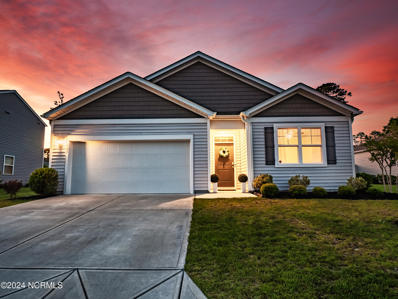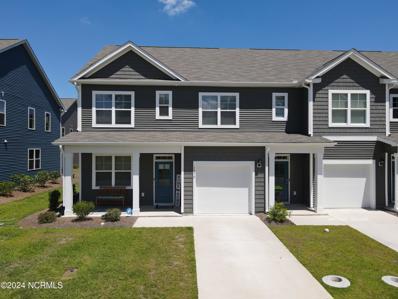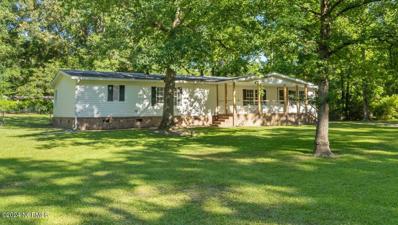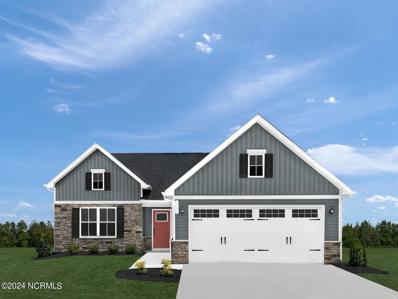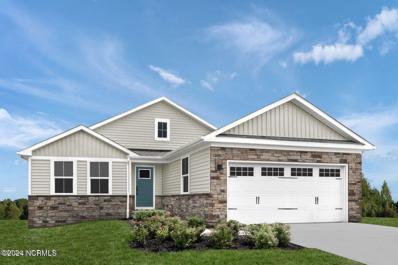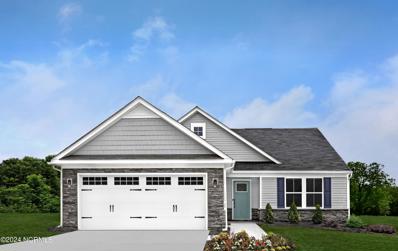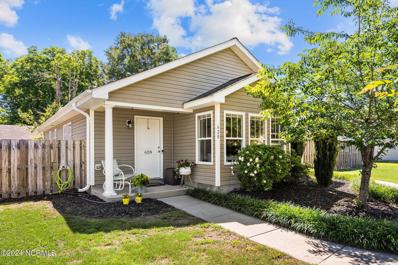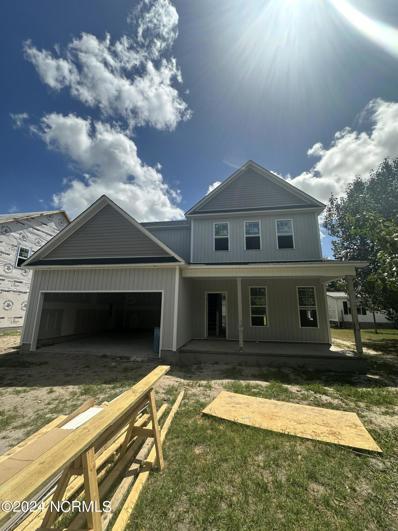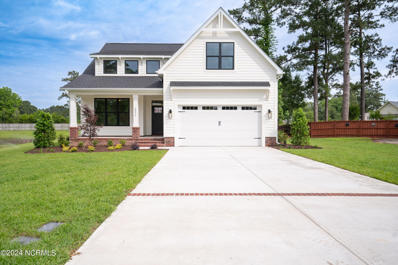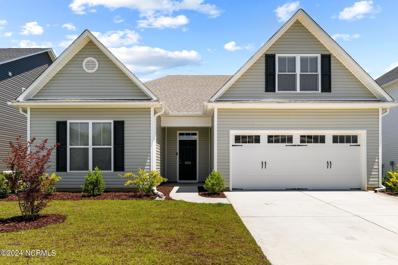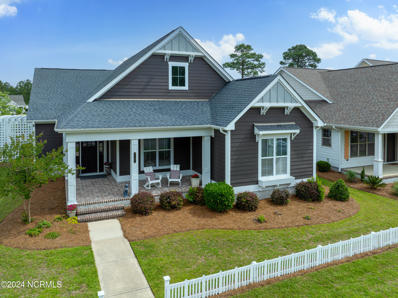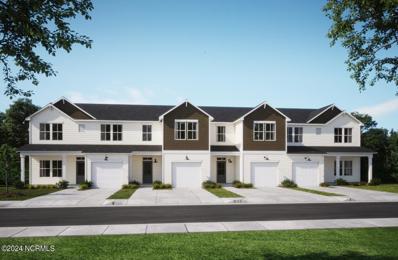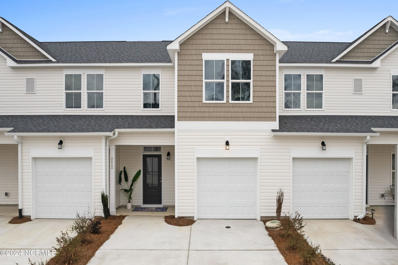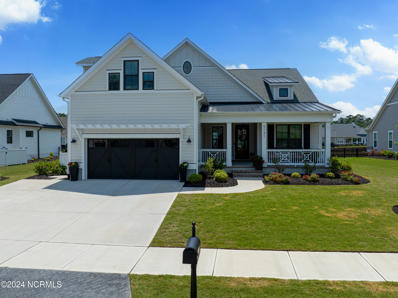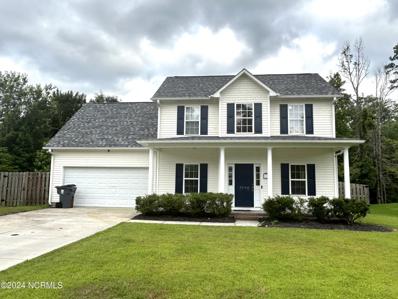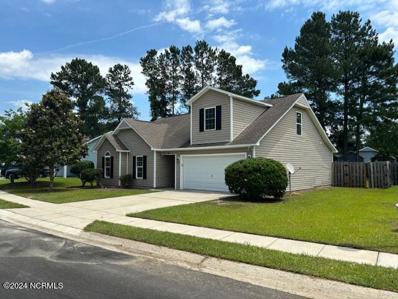Leland NC Homes for Sale
- Type:
- Townhouse
- Sq.Ft.:
- 1,792
- Status:
- NEW LISTING
- Beds:
- 4
- Year built:
- 2023
- Baths:
- 3.00
- MLS#:
- 100405447
- Subdivision:
- Bishop's Ridge
ADDITIONAL INFORMATION
The beautiful Laurel I plan, from the popular Hillside Towns Collection, is a charming two-story townhome featuring open, airy living space with contemporary urban details and includes 4 bedrooms, two full bathrooms and a powder room for you and your guests. You will also enjoy generous outdoor living areas and will find plenty of room to relax, inside and out, with family and friends. In addition, a single car garage extends the comforts of a home with the ease of maintenance free townhome living- leaving you time to enjoy the community pool.Bishop's Ridge Lots 1,3,4,6,7,10,11,14,15,18,19,22,23,26,27,30,31,33,34,37,38,41,42,45,46,49,50,53,54,56,57,60,61,63,64,66
- Type:
- Single Family
- Sq.Ft.:
- 2,355
- Status:
- NEW LISTING
- Beds:
- 4
- Lot size:
- 0.19 Acres
- Year built:
- 2024
- Baths:
- 3.00
- MLS#:
- 100447781
- Subdivision:
- Grayson Park
ADDITIONAL INFORMATION
UNDER CONSTRUCTION! The open-concept Brunswick (C) floorplan gets its name from coastal Brunswick County, NC! This is an energy efficient home that offers an exclusive home warranty and is built by the US Top 100 Builder Caviness & Cates. The entrance of this home showcases a 2-story foyer. After passing the formal dining room with wainscotting & crown molding, you enter the breakfast area with a kitchen that boasts a sit-at island, walk-in pantry, desk area, & window over the sink with views to the back yard on one side and the great room with a natural gas fireplace on the other side. A covered rear porch off the breakfast area creates a perfect outdoor space. The half bathroom off the mudroom completes the first floor. Second floor primary bedroom has 2 walk-in closets, a dual sink vanity, a garden soaking tub, separate tiled shower, private water closet, & tiled flooring. Three additional bedrooms (2 with walk-in closets), a second shared bathroom, & the laundry room are also located on the second floor. LVP flooring is found throughout the first floor and on the second floor in the laundry room and second bathroom.
$409,900
7087 Trailhead Road Leland, NC 28451
- Type:
- Single Family
- Sq.Ft.:
- 1,997
- Status:
- NEW LISTING
- Beds:
- 3
- Lot size:
- 0.24 Acres
- Year built:
- 2023
- Baths:
- 3.00
- MLS#:
- 100447780
- Subdivision:
- Grayson Park
ADDITIONAL INFORMATION
UNDER CONSTRUCTION! Call LA for updates. This is one of the most private lots in Grayson Park! The Meadowbrook (C) plan is an energy efficient home that offers an exclusive home warranty and is built by the US Top 100 Builder Caviness & Cates. On the main floor, you'll find the kitchen with sit-at counter seating open to the great room that includes a gas log fireplace. The kitchen includes quartz countertops and stainless-steel microwave/ dishwasher/ gas range. A formal dining room boasts a coffered ceiling and wainscoting. A half bath completes the main floor. LVP flooring is found in the foyer, formal dining room, half bath, kitchen, and great room. All three bedrooms, a loft area, and laundry are located on the second floor for extra privacy and convenience. The primary bedroom boasts a tray ceiling and crown molding. The primary suite bath features a garden tub, walk-in tiled shower, quartz countertops, tile flooring, and private water closet. The second full bath includes a tub/shower combination with tile surround and LVP flooring. Disclaimer: Home is under construction. Finishes and features vary per home and the lot specific selections should be verified with the listing agent before submitting an offer. Caviness & Cates reserves the right to change plans, specifications, pricing promotions, incentives, features, elevations, floor plans, designs, materials, amenities and dimensions without notice in its sole discretion. Square footage and dimensions are approximate, subject to change without prior notice or obligation and may vary in actual construction.
- Type:
- Single Family
- Sq.Ft.:
- 2,613
- Status:
- NEW LISTING
- Beds:
- 4
- Lot size:
- 0.23 Acres
- Year built:
- 2019
- Baths:
- 3.00
- MLS#:
- 100447590
- Subdivision:
- Brunswick Forest
ADDITIONAL INFORMATION
Welcome to this exquisite 3 bedroom, 3 bath home originally built by Kent Homes, located in the Brunswick Forest community in Spring Branch of Shelmore. Situated within walking distance to Hammock Lake, park, and pool, this location offers the perfect blend of convenience and tranquility. As you step inside this spacious, open floor plan, you're greeted by the elegance of granite countertops and stainless-steel appliances in the spacious kitchen, ideal for culinary enthusiasts. Cozy up in the living room beside the gas fireplace on chilly evenings, adding warmth and ambiance to your gatherings. Additionally, this home offers a study and a pocket office, providing ample space for work or leisure. The master suite boasts an ensuite bathroom with a luxurious walk-in shower, offering a serene retreat after a long day. The 2nd floor features a spacious bonus room that offers both comfort and versatility. This charming space features a full bath, ensuring convenience and privacy for guests or family members. Whether you're hosting overnight guests, looking for a quiet place to work, or simply in need of extra storage, the 2nd floor bonus room with a full bath and walk-in storage is a perfect solution. It combines practicality with comfort, making it an invaluable addition to any home. The 2-car garage features epoxy flooring, adding both style and durability to this practical space. Outside, the allure continues with a lovely back porch equipped with ezBreeze windows, providing year-round enjoyment and breathtaking vistas of the nearby pond and forest. Whether you're unwinding with a morning coffee or hosting gatherings with friends and family, this outdoor oasis offers the perfect setting to soak in the beauty of the surrounding natural landscape. With its blend of modern amenities, scenic views, and thoughtful design, this home promises a lifestyle of tranquility and refinement for those who appreciate the finer things in life.
$475,000
5118 Killogren Way Leland, NC 28451
Open House:
Sunday, 6/2 10:00-12:00PM
- Type:
- Single Family
- Sq.Ft.:
- 2,311
- Status:
- NEW LISTING
- Beds:
- 3
- Lot size:
- 0.1 Acres
- Year built:
- 2018
- Baths:
- 3.00
- MLS#:
- 100447444
- Subdivision:
- Brunswick Forest
ADDITIONAL INFORMATION
Welcome to your dream home in the heart of Brunswick Forest, Leland, NC! This like-new, low-maintenance residence offers an effortless lifestyle, featuring 3 spacious bedrooms and 2.5 pristine bathrooms. The open-concept living area is bathed in natural light, perfect for both relaxing and entertaining. The modern kitchen, equipped with stainless steel appliances, granite countertops, and a generous island, will delight any chef.The home boasts luxurious finishes, high ceilings, and beautiful hardwood floors throughout the ground floor. The primary suite is a sanctuary with a spa-like bathroom and a large walk-in closet. Two additional bedrooms and bonus loft space greet you on the second story. Enjoy the outdoors in your private screened-in porch and beautiful, landscaped backyard.Brunswick Forest is renowned for its extensive amenities, offering residents a top-notch fitness center, multiple pool, scenic walking paths, biking trails, and a premier golf course. Additionally, the community provides tennis courts, pickleball courts, and a vibrant social scene with numerous clubs and events.Nestled in a friendly, welcoming neighborhood, this home ensures a strong sense of community and convenience, being just minutes away from shopping, dining, and entertainment options. Don't miss the chance to enjoy a relaxed, upscale lifestyle in this exceptional home!
$700,000
2196 Talmage Drive Leland, NC 28451
Open House:
Sunday, 6/2 1:00-3:00PM
- Type:
- Single Family
- Sq.Ft.:
- 3,541
- Status:
- NEW LISTING
- Beds:
- 4
- Lot size:
- 0.24 Acres
- Year built:
- 2007
- Baths:
- 4.00
- MLS#:
- 100447427
- Subdivision:
- Brunswick Forest
ADDITIONAL INFORMATION
Peaceful pond views and many updates await the new owner of this two-story gem. This 4 bedroom, 3 and a half bath home is situated on a generous lot maintained by the HOA, and features a 2022 roof and two newer HVAC systems. Inside, the downstairs has an open floor plan with plantation shutters and hardwood floors, including new floors in the master bedroom. Enjoy the lovely views by entering the screened porch from either the master bedroom, dining room or kitchen. The flow is perfect for enjoying gatherings or just easy living. The kitchen features a Jenn Air gas cooktop and double built-in microwave and oven. The upstairs has two large bedrooms that look out over the pond. The 4th bedroom has its own bathroom, custom built-in drawers and lots of space. Brunswick Forest amenities include indoor and outdoor pools, tennis, pickleball, miles of walking trails, a golf course and more. The development is conveniently bordered by shopping, restaurants, and medical care.
Open House:
Saturday, 6/1 11:00-5:00PM
- Type:
- Single Family
- Sq.Ft.:
- 1,618
- Status:
- NEW LISTING
- Beds:
- 3
- Lot size:
- 0.17 Acres
- Year built:
- 2024
- Baths:
- 2.00
- MLS#:
- 100446963
- Subdivision:
- Grayson Park
ADDITIONAL INFORMATION
Grayson Park is sure to have everything you need to enjoy Coastal NC at its best. Our Aria floor plan is complete with granite kitchen countertops, a counter height oversized kitchen island, cultured marble bathroom counters, and expansive 9ft ceilings. This beautiful three-bedroom, two bathroom plan is thoughtfully laid out within a single story to create a warm, yet accessible feel. As you walk through the front door, you will be greeted with an open foyer and a separated area for your front two bedrooms and shared bathroom. As you move further into the home, a welcoming and bright living, dining and kitchen space is thoughtfully constructed to provide you with the perfect open area to entertain guests and loved ones. The owner's suite finishes off the home with a large, en-suite bathroom with a relaxing five foot shower. Our Aria plan also includes a covered porch, directly off the dining, that is perfect for outside entertainment and enjoying our beautiful southern weather. Each home provides Smart Home Technology including a Z-Wave Thermostat, a video doorbell, digital front door lock that is controlled by a 7'' touchscreen interface that are all connected to an app for ultimate connectivity. This beautiful community has a clubhouse, pool, playground, fitness, tennis courts and sidewalks. Close to shopping, restaurants, downtown Wilmington and area beaches, yet in a beautiful country setting. Completed and ready for you!
- Type:
- Single Family
- Sq.Ft.:
- 1,549
- Status:
- NEW LISTING
- Beds:
- 3
- Lot size:
- 0.93 Acres
- Year built:
- 1964
- Baths:
- 3.00
- MLS#:
- 100446946
- Subdivision:
- Forest Hills
ADDITIONAL INFORMATION
Unlock the possibilities with this vintage 1964 home, a rare find offering both immediate livability and endless potential for future enhancement. Situated on a .93-acre lot, complete with a detached garage, this home is located in a desirable neighborhood with a mix of classic charm and modern convenience. Located just minutes away from an array of shopping, dining, restaurants and medical facilities, this home offers unparalleled access to the best that the neighborhood has to offer. Whether you're running errands, meeting friends for dinner, or exploring the local attractions, you'll appreciate the convenience and excitement of living in this vibrant growing community.
- Type:
- Single Family
- Sq.Ft.:
- 2,187
- Status:
- NEW LISTING
- Beds:
- 4
- Lot size:
- 0.27 Acres
- Year built:
- 2024
- Baths:
- 3.00
- MLS#:
- 100446793
- Subdivision:
- Cherry Tree
ADDITIONAL INFORMATION
Welcome to the Clover! This 4 bed, 2.5 bath home is located in the small, 38 home community of Cherry Tree. 2187 heated square feet, and a spacious 2-car garage. Enjoy granite in the kitchen, quartz in the baths, LVP flooring, and cozy carpet in the bedrooms/stairs. Soft-close white shaker-style cabinets and drawers throughout. Our staged model home is the Clover, so schedule your appointment to see the finished product! Estimated completion: September 3, 2024.
Open House:
Saturday, 6/1 1:00-3:00PM
- Type:
- Single Family
- Sq.Ft.:
- 1,804
- Status:
- Active
- Beds:
- 4
- Lot size:
- 0.2 Acres
- Year built:
- 2019
- Baths:
- 2.00
- MLS#:
- 100446302
- Subdivision:
- Hawkeswater At The River
ADDITIONAL INFORMATION
Welcome to your dream home in the charming Hawkeswater Community! This well maintained 4-bedroom, 2-bathroom haven was built in 2019, offering 1,768 square feet of modern living space.Step inside and be greeted by the inviting open floor plan, stainless steel kitchen appliances, the perfect home for modern living and entertaining. The CPI smart home technology ensures convenience and security with phone/app controls for the garage opener, door sensors, doorbell camera, and motion sensors, allowing you to monitor and manage your home effortlessly.Located in the highly sought-after Hawkeswater Community, this home offers more than just a place to live--it provides a lifestyle. Residents enjoy exclusive access to the community pool, where endless days of relaxation and summer fun await. Hawkeswater's community dock and gazebo grant direct access to the picturesque Cape Fear River, making outdoor adventures right at your fingertips.Experience the vibrant community spirit with weekly Friday night food trucks, creating the perfect opportunity to gather with neighbors and friends. Additionally, enjoy close proximity to The Brunswick Riverwalk Park at Belville, featuring walking trails, a boat launch, playground, and picnic tables, offering endless opportunities for outdoor recreation and relaxation.Convenience is key with this location, as Historic Downtown Wilmington is just a 10-minute drive away, where you can explore charming shops, renowned dining options, and cultural attractions.Whether you're hosting a soiree in your spacious living area or enjoying the amenities of the neighborhood, this home is designed for entertainment and enjoyment.Don't miss your chance to own this exceptional home in one of the most desirable communities in the area. Schedule your showing today and start living the life you've always dreamed of!
$338,000
1070 Clapboard Lane Leland, NC 28451
- Type:
- Townhouse
- Sq.Ft.:
- 1,892
- Status:
- Active
- Beds:
- 4
- Lot size:
- 0.03 Acres
- Year built:
- 2022
- Baths:
- 3.00
- MLS#:
- 100446251
- Subdivision:
- Ibis Landing
ADDITIONAL INFORMATION
Come and see this beautiful well maintained townhome in Ibis Landing. This end unit features 4 bedrooms and 2 and a half baths with the primary bedroom downstairs. Make your appointment today!
- Type:
- Manufactured Home
- Sq.Ft.:
- 1,836
- Status:
- Active
- Beds:
- 3
- Lot size:
- 0.64 Acres
- Year built:
- 1996
- Baths:
- 2.00
- MLS#:
- 100446212
- Subdivision:
- Hickory Hollow
ADDITIONAL INFORMATION
So nicely renovated! This 3 bedroom, 2 bath, w bright & airy floor plan has it all! Includes modern kitchen w stainless appliances, premium master bath w walk-in tiled shower, metal roof, large covered porches (front and back!), new light & plumbing fixtures, designer paint, and the list goes on! Neighborhood w quiet setting is located only 9mi fr Leland yet you feel like you're in the country - only 15mi to downtown Wilmington NC and 21mi to Oak Island Beaches or charming Southport. Professionally renovated by HomeVestors. Vacant so easy to see most anytime. No HOA. Your dreams begin here!
Open House:
Saturday, 6/1 12:00-4:00PM
- Type:
- Single Family
- Sq.Ft.:
- 1,696
- Status:
- Active
- Beds:
- 3
- Lot size:
- 0.19 Acres
- Year built:
- 2024
- Baths:
- 2.00
- MLS#:
- 100446178
- Subdivision:
- Lakes At Riverbend
ADDITIONAL INFORMATION
The Eden Cay single-family villa makes main-level living easy! Step into the inviting foyer and find versatile flex space, which can be used as an office or a 3rd bedroom. Another bedroom and full bath provide comfort and privacy. The open floor plan includes an impressive great room, ideal for entertaining, and a gourmet kitchen with walk-in pantry. Gather 'round the large island or dining table for memorable meals. Your luxurious owners suite features double vanities and an extra walk-in closet. Luxury vinyl plank, granite countertops, Hardi plank +stone exterior, and Craftstman finishes included. Choose your lot, choose your finishes! Enjoy low maintenance living at Lakes at Riverbend, as all lawn maintenance is included! Future amenities include 5000+ sq. ft. clubhouse with fitness center, large swimming pool, pickleball and bocce courts, walking trails, and more! Want to hear the best part? You don't have to cross the Cape Fear Mem. Bridge to access the best shopping and dining experience Wilmington has to offer! Lakes at Riverbend is just a short commute via I-140 to Mayfaire Town Center.
Open House:
Saturday, 6/1 12:00-4:00PM
- Type:
- Single Family
- Sq.Ft.:
- 1,694
- Status:
- Active
- Beds:
- 3
- Lot size:
- 0.19 Acres
- Year built:
- 2024
- Baths:
- 2.00
- MLS#:
- 100446174
- Subdivision:
- Lakes At Riverbend
ADDITIONAL INFORMATION
INTRODUCING THE DOMINICA SPRING IN LAKES AT RIVERBEND, a new community located minutes from Historic Downtown Wilmington and beautiful beaches. This home is complete with a craftsman exterior and open concept living. Featuring 3 bedrooms and 2 baths, plus an additional flex room perfect for an office or study. This home includes beautiful granite countertops in the kitchen, and all kitchen appliances. Spacious owners room with ensuite and double vanity sink. Enjoy low maintenance living at Lakes at Riverbend, as all lawn maintenance is included! Future amenities include 5000+ sq. ft. clubhouse with fitness center, large swimming pool, pickleball and bocce courts, walking trails, and more!Want to hear the best part? You don't have to cross the Cape Fear Memorial Bridge to get to the best shopping and dining experience that Wilmington has to offer! Lakes is a short commute via I-140 to Mayfaire Town Center.
Open House:
Saturday, 6/1 12:00-4:00PM
- Type:
- Single Family
- Sq.Ft.:
- 1,533
- Status:
- Active
- Beds:
- 3
- Lot size:
- 0.18 Acres
- Year built:
- 2024
- Baths:
- 2.00
- MLS#:
- 100446168
- Subdivision:
- Lakes At Riverbend
ADDITIONAL INFORMATION
INTRODUCING THE GRAND CAYMAN IN LAKES AT RIVERBEND, a new community located minutes from Historic Downtown Wilmington and beautiful beaches. This home is complete with a craftsman exterior and open concept living. Featuring 3 bedrooms and 2 baths. This home includes luxury vinyl plank, granite countertops, Hardi plank siding + stone exterior, with craftsman finishes. Pick your homesite, pick your finishes for a fall delivery! Spacious owners room with ensuite and double vanity sink. Enjoy low maintenance living at Lakes at Riverbend, as all lawn maintenance is included! Future amenities include 5000+ sq. ft. clubhouse with fitness center, large swimming pool, pickleball and bocce courts, walking trails, and more! Do you want to hear the best part? You don't have cross the Cape Fear Mem. Bridge to access the best shopping and dining experience Wilmington has to offer! Lakes is a short commute via I-140 to Mayfaire Towne Center.
- Type:
- Single Family
- Sq.Ft.:
- 1,287
- Status:
- Active
- Beds:
- 3
- Lot size:
- 0.15 Acres
- Year built:
- 2009
- Baths:
- 2.00
- MLS#:
- 100445879
- Subdivision:
- Lanvale Trace
ADDITIONAL INFORMATION
Welcome to your new home home in Leland, NC! Nestled in a serene non-HOA community, this charming ranch-style home offers the perfect blend of comfort and convenience.Step inside to discover a spacious and inviting interior, boasting three cozy bedrooms and two well-appointed bathrooms. With ample natural light cascading through large windows, each room exudes a warm and welcoming ambiance, perfect for relaxation and rejuvenation.The heart of the home is its open-concept living area, where family and friends can gather for memorable moments. Whip up culinary delights in the modern kitchen, complete with sleek appliances, ample cabinetry, and a convenient island. The adjacent dining area provides the ideal setting for enjoying home-cooked meals or hosting lively dinner parties.Retreat to the master suite, featuring a tranquil atmosphere and a private ensuite bath for your ultimate comfort. Two additional bedrooms offer versatility, whether for guests, a home office, or a hobby room.Outside, the spacious yard provides endless possibilities for outdoor enjoyment and entertainment. Imagine summer barbecues, gardening adventures, or simply unwinding with a good book on the patio.Located in a peaceful neighborhood, you'll relish the tranquility of suburban living while still being close to everything you need. Explore nearby shopping destinations or dine at local restaurants. Everything you can ever need is just around the corner. Don't miss this opportunity to make this lovely ranch home your own slice of paradise in Leland, NC. Schedule your showing today and experience the joy of homeownership in this delightful community!
$419,900
1214 Lanvale Road Leland, NC 28451
- Type:
- Single Family
- Sq.Ft.:
- 2,391
- Status:
- Active
- Beds:
- 4
- Lot size:
- 0.21 Acres
- Year built:
- 2024
- Baths:
- 3.00
- MLS#:
- 100446271
- Subdivision:
- Not In Subdivision
ADDITIONAL INFORMATION
The Julie Plan by long time local builder Kirk Pigford offers 2391 sq. ft. of comfortable living space. This 4 bedroom 3 bath home welcomes you to front porch living. Enjoy your evenings sipping something cold on your large front porch where there's room for everyone to gather. As you enter the home, your dining area is on the right with the kitchen right behind it where entertaining will be a breeze with a kitchen island, pantry, and stainless steel appliances. This open floor plan allows everyone to enjoy each others company or watch the game in comfort. You have a secondary bedroom with walk in closet on the first floor as well. Upstairs has many possibilities with an enormous loft/flex space to entertain in style. Your primary suite is spacious, has a large walk in closet, and the primary bathroom has a double vanity with granite counter tops, and a linen closet. Two more bedrooms and full bathroom finish out the second floor along with having the convenience of the laundry room upstairs. You'll have peace of mind while watching the kids and fur babies play in the fully fenced backyard. Your yard has plenty of room for playsets and a fire pit. Enjoy suburban life and still be close to shopping and restaurants. Make your appointment today.
$649,000
2092 Laurel Oak Way Leland, NC 28451
- Type:
- Single Family
- Sq.Ft.:
- 2,261
- Status:
- Active
- Beds:
- 4
- Lot size:
- 0.4 Acres
- Year built:
- 2024
- Baths:
- 3.00
- MLS#:
- 100445858
- Subdivision:
- Magnolia Greens
ADDITIONAL INFORMATION
New Construction Custom Home In Well Established Golf Community Magnolia Greens! Construction is complete, This Beautiful home is move-in ready.Situated on a Water Front Lot with Fantastic Views, this home provides lots of privacy at the end of the cul-de-sac. Bright, open floor plan as you walk through the front door, this home Features 4 Bedrooms 3 full Bathrooms. 1st Floor Owner's Suite with Large Walk-in closet and Tiled Walk-in Shower. Craftsmen Style Trim Package. Gourmet Kitchen with Stainless Steel Appliances, Quartz counter tops, tile backsplash, and large Kitchen island. Carpet in Bedrooms, and LVP Throughout main living areas. Convenient Location. 27-hole Championship Golf Course with Clubhouse and Pro-shop. Don't miss this Rare opportunity to own a New Construction home in Amenity rich Magnolia Greens. Magnolia Greens is also conveniently located within 30 minutes of several beautiful North Carolina beaches.
- Type:
- Single Family
- Sq.Ft.:
- 1,849
- Status:
- Active
- Beds:
- 4
- Lot size:
- 0.14 Acres
- Year built:
- 2022
- Baths:
- 2.00
- MLS#:
- 100445794
- Subdivision:
- Northern Lights
ADDITIONAL INFORMATION
This charming open-concept home features 3 bedrooms and 2 bathrooms on the main floor, along with a versatile bonus room over the garage that can serve as a 4th bedroom. Step into a welcoming foyer that leads to a large kitchen overlooking the great room, perfect for entertaining friends and family. The spacious master suite boasts a tray ceiling, an attached full bath with raised counters, and a walk-in closet. Luxury touches include 9-foot ceilings, a vaulted ceiling in the living room, upgraded flooring throughout, granite kitchen countertops with an upgraded bump-up, premium Markraft painted cabinetry, an upgraded large sink, and Frigidaire stainless steel appliances. The backyard features a screened-in porch and a privacy fence, and there's a two-car garage for parking or storage. With designer details throughout, beautiful landscaping, and a yard complete with sod and irrigation, this home is impeccably planned to perfection!
$679,000
2107 Shelmore Way Leland, NC 28451
Open House:
Saturday, 6/1 4:00-6:00PM
- Type:
- Single Family
- Sq.Ft.:
- 2,513
- Status:
- Active
- Beds:
- 4
- Lot size:
- 0.19 Acres
- Year built:
- 2015
- Baths:
- 4.00
- MLS#:
- 100445790
- Subdivision:
- Brunswick Forest
ADDITIONAL INFORMATION
Your dream home awaits you at 2107 Shelmore Way! This stunning 4 bedroom, 3.5 bath coastal bungalow is nestled in the sought after community of Brunswick Forest. The Annabelle floor plan, built by Bill Clark Homes, was formerly a model home. Showcasing exceptional attention to detail, this home includes beautiful, engineered hardwoods, coffered and trey ceilings, shiplap molding, and gorgeous custom built-ins. Experience its open concept floor plan that flawlessly flows from the living room into the chef's kitchen, featuring a gas cooktop, stainless appliances, elegant marble countertops, and a large kitchen island. Three of the four bedrooms, including the primary suite, are conveniently located on the first floor. The primary suite is cozy yet spacious, and features a trey ceiling, two walk-in closets, and a spa-like bath with a lovely, tiled walk-in shower. Located off the kitchen, you will find a versatile flex space that can be used as a home office, library, or even as an additional dining space, providing plenty of endless possibilities for both functionality and comfort. Upstairs, the 4th bedroom includes a full bathroom and can also seamlessly serve as a bonus room or guest suite. This property boasts an incredible outdoor oasis (the seller's favorite part of the home), featuring a private 19x13 screened-in porch, and a gorgeous outdoor fireplace, making it the perfect spot for relaxing and entertaining family and friends! Bonus feature: this home is located within a few minute walk to one of the satellite pools and exercise facilities! Brunswick Forest offers many unmatched amenities including several community pools (one indoor and several outdoor pools), a Fitness and Wellness Center, tennis/pickleball courts, walking trails, community garden and MORE! Residents of Brunswick Forest have everything at their fingertips including grocery stores, medical facilities, and so many fantastic shops and restaurants making it the ultimate location! Welcome HOME!
- Type:
- Townhouse
- Sq.Ft.:
- 1,792
- Status:
- Active
- Beds:
- 4
- Lot size:
- 0.06 Acres
- Year built:
- 2024
- Baths:
- 3.00
- MLS#:
- 100445728
- Subdivision:
- Bishops Ridge
ADDITIONAL INFORMATION
The beautiful Laurel I plan, from the popular Hillside Towns Collection, is a charming two-story townhome featuring open, airy living space with contemporary urban details and includes 4 bedrooms, two full bathrooms and a powder room for you and your guests. You will also enjoy generous outdoor living areas and will find plenty of room to relax, inside and out, with family and friends. In addition, a single car garage extends the comforts of a home with the ease of maintenance free townhome living- leaving you time to enjoy the community pool.
- Type:
- Townhouse
- Sq.Ft.:
- 1,554
- Status:
- Active
- Beds:
- 3
- Lot size:
- 0.04 Acres
- Year built:
- 2024
- Baths:
- 3.00
- MLS#:
- 100445717
- Subdivision:
- Bishops Ridge
ADDITIONAL INFORMATION
The beautiful Mulberry plan, from the popular Hillside Towns Collection, is a charming two-story townhome featuring open, airy living space with contemporary urban details and includes 3 bedrooms, two full bathrooms and a powder room for you and your guests. Enjoy this quaint neighborhood with a community pool. $7K Closing Cost Incentives! Must use preferred Attorney and Preferred Lender! Call today for details!
$869,000
5131 Creswell Drive Leland, NC 28451
Open House:
Saturday, 6/1 10:00-3:00PM
- Type:
- Single Family
- Sq.Ft.:
- 2,980
- Status:
- Active
- Beds:
- 4
- Lot size:
- 0.25 Acres
- Year built:
- 2022
- Baths:
- 3.00
- MLS#:
- 100445633
- Subdivision:
- Brunswick Forest
ADDITIONAL INFORMATION
Stunning semi-custom home nestled in the Cape Fear National section of Brunswick Forest. Built in 2022, this home exemplifies modern elegance and functionality. Featuring 4 bedrooms and 3 full bathrooms, a spacious office, and a 2nd-floor bonus room that will be your new favorite hangout, this home provides ample room for both relaxation and productivity. Main floor offers the master bedroom w/ seamless entry shower and large walk-in closet, a guest bedroom with a full bath, and a separate office space. This open floor plan integrates the large kitchen, living room, and dining areas. The gourmet kitchen features wall oven, microwave, large gas range with custom French hood, and a large walk-in pantry. The oversized center island looks out to the living area and formal dining room, perfect for entertaining. Step outside onto the expansive screened-in patio with pond view and two fountains, ideal for enjoying the outdoors in comfort. Upstairs are 2 additional bedrooms, a full bathroom, and a bonus room complete with a wet bar and beverage fridge. Step outside to your private 2nd story deck and marvel at the panoramic views of the pond. The extended driveway offers parking for 3 full-sized cars. The two-car garage is equipped with a 220-240-volt outlet for electric vehicles. Additional enclosed storage space in the garage for tools/landscaping equipment. From the garage, you enter the home through the mudroom/drop zone and large laundry room. Storage space is not an issue in this home. Not only is there adequate storage throughout, the attic has a walk-in storage room as well as easy access to the AC unit. Fully fenced, beautifully landscaped backyard, and unobstructed pond views.Brunswick Forest's master-planned community offers resort-style amenities including the award-winning Cape Fear National Golf Course. Veterans take note: 3% VA Assumable Loan available to qualified buyers.
- Type:
- Single Family
- Sq.Ft.:
- 1,974
- Status:
- Active
- Beds:
- 4
- Lot size:
- 0.32 Acres
- Year built:
- 2005
- Baths:
- 3.00
- MLS#:
- 100445672
- Subdivision:
- Stoney Creek Plantation
ADDITIONAL INFORMATION
Great 2 story home in Stoney Creek Plantation. Plenty of room in this 4 bedroom, 2 and 1/2 bath home with many updates. Granite kitchen countertops,Shaker Cabinets through out, LVP and carpet flooring to name a few. Best of all a 2024 brand new roof. Located close to the I40 bypass and Leland shopping. Fenced in back yard for your pets and a nice shed for all your lawn equipment. Private back yard with a large patio for entertaining. Come see today!
- Type:
- Single Family
- Sq.Ft.:
- 1,468
- Status:
- Active
- Beds:
- 3
- Lot size:
- 0.18 Acres
- Year built:
- 2008
- Baths:
- 2.00
- MLS#:
- 100445374
- Subdivision:
- Lena Springs Estates
ADDITIONAL INFORMATION
This single family residence comes with three bed rooms, two baths and has 1,468 heated square feet. There is a bonus room over the two car garage that is suitable for guests, media room, office or game room. The heating and air system is a mini split unit with separate thermostats on the first floor and in the bonus room. The home has been freshly painted and has a new refrigerator, garbage disposal, electric oven/range, lighting fixtures in the bathrooms and kitchen, water faucet fixtures in the bathrooms and kitchen. There is ample space in the back yard that has a concrete patio and has a privacy fence for gathering with family and friends. The home is convenient to local shops and restaurants and to beaches in New Hanover and Brunswick Counties. 912 Edna Fields Drive is also convenient to the boat landing in Belville with access to the Brunswick River.

Leland Real Estate
The median home value in Leland, NC is $233,300. This is lower than the county median home value of $248,300. The national median home value is $219,700. The average price of homes sold in Leland, NC is $233,300. Approximately 67.91% of Leland homes are owned, compared to 23.27% rented, while 8.82% are vacant. Leland real estate listings include condos, townhomes, and single family homes for sale. Commercial properties are also available. If you see a property you’re interested in, contact a Leland real estate agent to arrange a tour today!
Leland, North Carolina 28451 has a population of 18,023. Leland 28451 is more family-centric than the surrounding county with 24.46% of the households containing married families with children. The county average for households married with children is 18.6%.
The median household income in Leland, North Carolina 28451 is $63,090. The median household income for the surrounding county is $51,164 compared to the national median of $57,652. The median age of people living in Leland 28451 is 41.7 years.
Leland Weather
The average high temperature in July is 90.4 degrees, with an average low temperature in January of 35 degrees. The average rainfall is approximately 54.5 inches per year, with 1.2 inches of snow per year.
