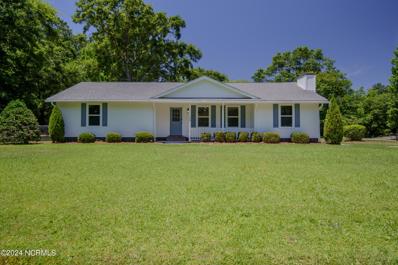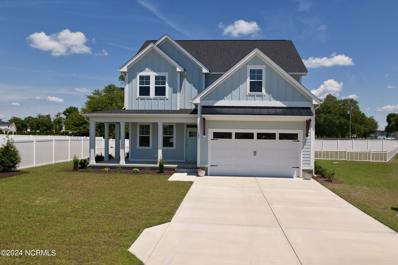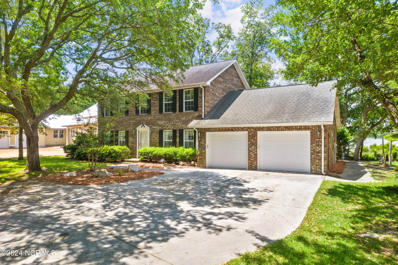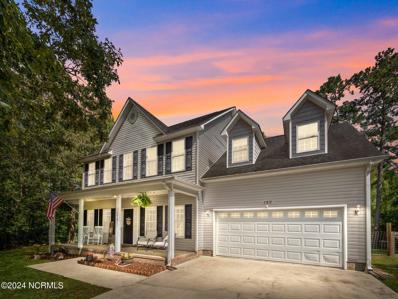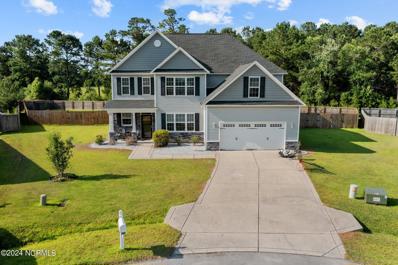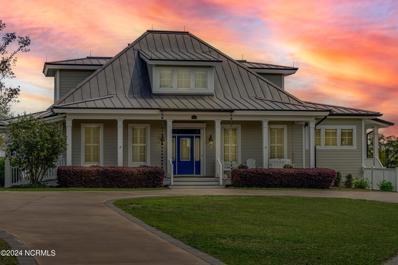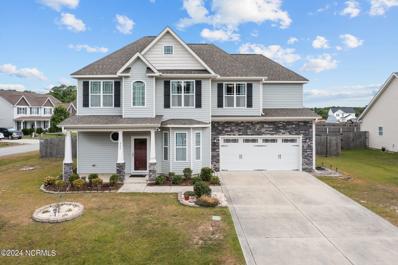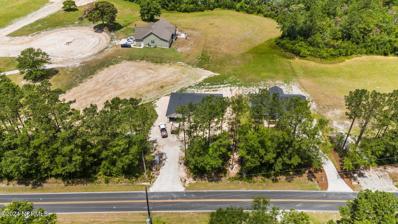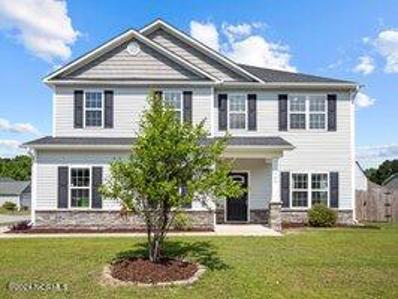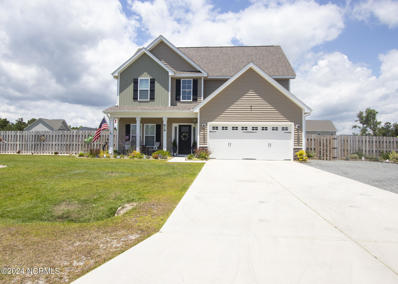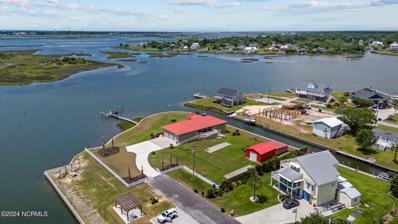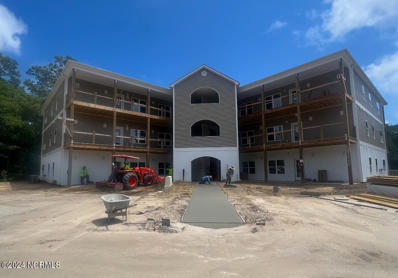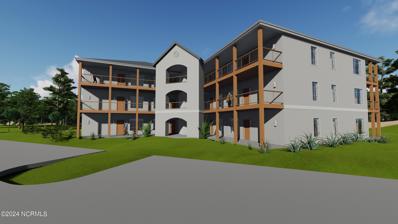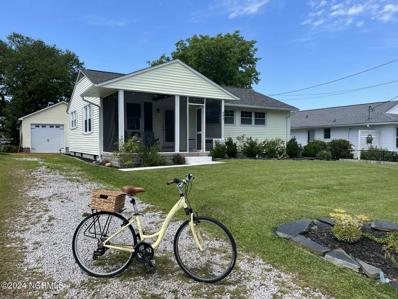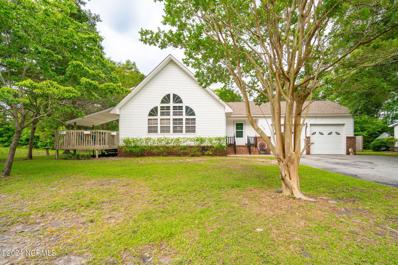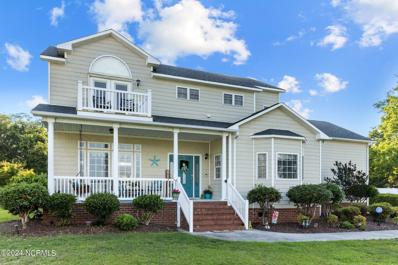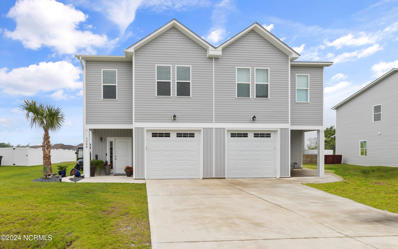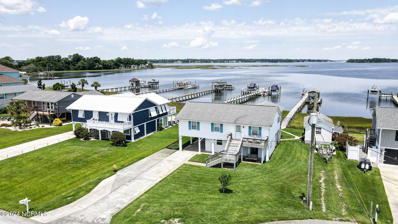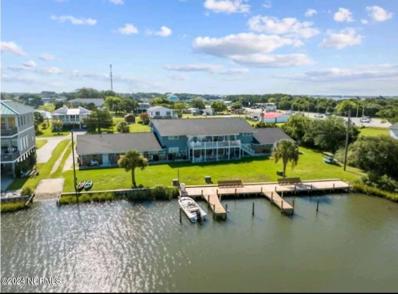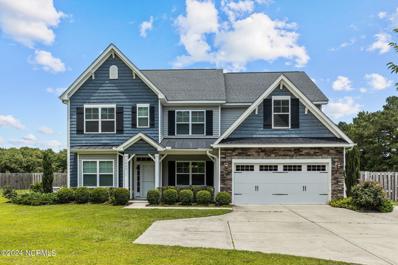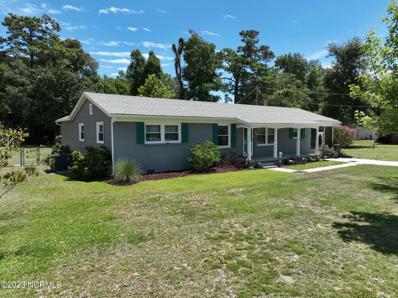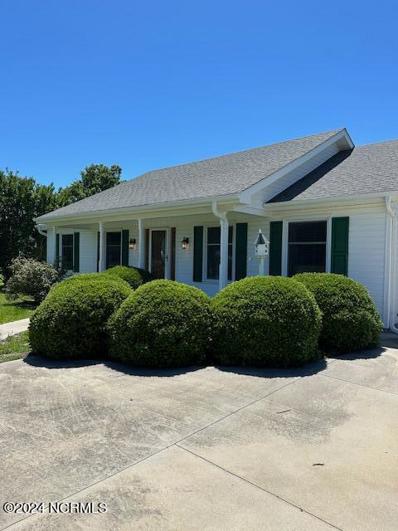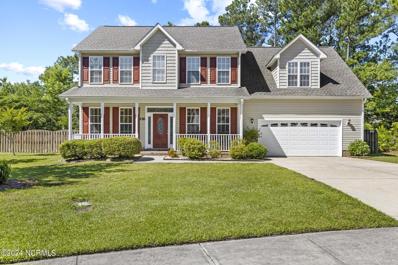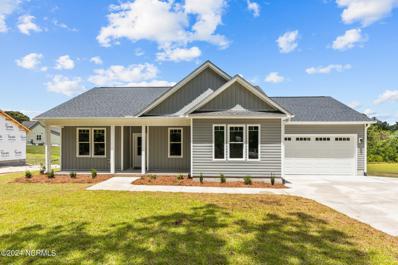Swansboro NC Homes for Sale
- Type:
- Condo
- Sq.Ft.:
- 1,288
- Status:
- NEW LISTING
- Beds:
- 2
- Year built:
- 2024
- Baths:
- 2.00
- MLS#:
- 100450086
- Subdivision:
- Village At Magens Bay
ADDITIONAL INFORMATION
New Construction almost complete!! Explore the latest condos in Cedar Point, North Carolina at the Villages of Magens Bay. These upcoming condos near Emerald Isle, embody a harmonious blend of elegance and coastal charm. The architecture is thoughtfully designed to capture the essence of coastal living.... featuring two bedrooms, two baths, open concept living room, laundry room, private balcony & an abundance of windows offering loads natural light. Inside, this unit will showcase Chatter Oak LVP flooring, Venata X White Quartz countertops, Sherwin Williams First Star wall paint, white shaker style cabinets with soft closures, stainless steel kitchen appliances, & Sherwin Williams Slate Tile kitchen island. The location's allure lies in its proximity to the beach, allowing residents to enjoy the serenity of coastal living while still having convenient access to local shops, restaurants, and outdoor activities. With attention to detail in construction and a focus on enhancing the natural surroundings, these new condos offer a unique opportunity to embrace a coastal lifestyle with all of the comforts of modern living. Contact us now to make this your new home!
- Type:
- Single Family
- Sq.Ft.:
- 1,880
- Status:
- NEW LISTING
- Beds:
- 3
- Lot size:
- 0.52 Acres
- Year built:
- 1983
- Baths:
- 2.00
- MLS#:
- 100449877
- Subdivision:
- Other
ADDITIONAL INFORMATION
Ready to elevate your lifestyle? This stunningly remodeled single story home in Cape Carteret is a are opportunity to be in this prime area, just minutes away from the best beaches in the Crystal Coast. Open and bright where space meets style, every inch of this home has been touched and transformed! Features include all new efficient widows, designer front door with hardware, fixtures, an amazing kitchen, where the chef in your family can entertain guest while preparing today's catch. A feature wall serves as the backdrop to the dining area of this dramatic space. Directly off of the kitchen, is a spacious flex room with additional cabinetry and beverage refrigerator. which could double as dining, sitting room or a great office space. Tile shower in the primary bathroom and new cabinetry and fixtures bright and midern. A corner lot with mature trees, a shed and beautiful new landscaping adds to creating an oasis.
Open House:
Saturday, 6/15 11:00-1:00PM
- Type:
- Single Family
- Sq.Ft.:
- 2,264
- Status:
- NEW LISTING
- Beds:
- 4
- Lot size:
- 0.39 Acres
- Year built:
- 2022
- Baths:
- 3.00
- MLS#:
- 100449984
- Subdivision:
- Bridge View
ADDITIONAL INFORMATION
Bridge View is Cedar Point's newest community with boat ramp access to the Sound and ICW. This 4 bedroom, 2.5 bath home, is right near the Emerald Isle bridge, putting you minutes from the beach. Enjoy LVP flooring throughout the first level, solid wood cabinets with soft close, under cabinet lighting, quartzite countertops, natural gas connection for oven, fireplace and tankless hot water heater, coffered ceiling in the dining room, shiplap over the fireplace mantle, trey ceiling in the primary bedroom with two walk-in closets, tiled walk-in shower in the primary bathroom, and a plug in the garage for an electric vehicle. Outside, you'll enjoy having a fully fenced back yard, hot/cold outdoor shower, generator plug, and gutters. This home is located in the Croatan High School, Broad Creek Middle School, and White Oak Elementary School district and is conveniently located to both Camp Lejeune and Cherry Point Marine Corps bases.Enjoy the following Bridge View amenities: Boat Ramp, Boat Storage, Community Mailboxes, Natural Gas, and Gated Community,
- Type:
- Single Family
- Sq.Ft.:
- 2,273
- Status:
- NEW LISTING
- Beds:
- 3
- Lot size:
- 0.67 Acres
- Year built:
- 1995
- Baths:
- 3.00
- MLS#:
- 100449353
- Subdivision:
- Swans Bluff
ADDITIONAL INFORMATION
Welcome to your dream waterfront retreat in picturesque Swansboro, NC, just outside city limits! This charming two-story Colonial brick home blends coastal elegance with southern appeal. Spanning 2,259 sqft, this waterfront gem features a custom-built concrete dock with deck and boat lift, perfect for boating, fishing, and aquatic life observation.This spacious home offers 3 comfortably sized bedrooms, 3 bathrooms, a formal living room/flex room, formal dining area, and an open kitchen and living room layout. While the home has not been updated, its solid structure provides the creative freedom to transform it into your dream retreat at a price reflecting its current condition.The real gem of this property is its prime waterfront location and back-yard access to the Intracoastal Waterway. Additionally offering a custom-built 100ft slip resistant concrete dock expertly crafted for functionality and longevity. This amenity includes electricity and water catering to boaters, anglers, kayakers, paddle boarders and any other outdoor adventure needs. Another standout feature is the screened-in back patio overlooking mature trees and diverse wildlife, offering a tranquil spot for morning coffee and to unwind in the evenings. Located in one of the city's most prestigious and established neighborhoods, This subdivision boasts a collection of higher-end custom-built homes, each reflecting a unique architectural Style and elegance. Residents enjoy an unparalleled quality of life amidst meticulously landscaped grounds and mature trees, just minutes from downtown Swansboro's shopping, dining, Hammocks Beach State Park, walking trails and so much more. For those seeking proximity to a Military base, Camp Lejeune is conveniently located less than a 15-minute drive away, while Cherry Point is accessible in under 40 minutes. This property won't last long, contact your agent today for a private showing!
$429,000
122 Forest Lane Swansboro, NC 28584
- Type:
- Single Family
- Sq.Ft.:
- 2,301
- Status:
- NEW LISTING
- Beds:
- 4
- Lot size:
- 1.03 Acres
- Year built:
- 2007
- Baths:
- 3.00
- MLS#:
- 100449244
- Subdivision:
- Forestbrook
ADDITIONAL INFORMATION
If you love to indulge in the privacy of your own home, then put this home on your must see list! Surrounded by beautiful, mature trees, this home provides a serene and private oasis. At the end of your private driveway, you are greeted by a stunning home with a delightful covered porch -Perfect for enjoying all of North Carolina seasons. Inside the home you will find a half bathroom to the left of the foyer. Straight ahead is the living room area with decorative chair rails, an electric fireplace with mantel, and cozy carpeting. To the right of the foyer is a spacious flex room with decorative molding that can be used as a formal dining room, office and so forth. Just past the flex room you will find an open kitchen with tons of cabinet space with a kitchen sink/island combination. The breakfast nook features three side by side windows that allow plenty of natural lighting into the home and overlooks your backyard oasis. Just off the kitchen is the laundry room, storage and garage access. Upstairs is the owner suite complete with its own walk-in closet, bathroom suite with dual vanities, a walk-in shower, large soaking tub, and a stunning view of the lush trees! Additionally, there are three ample sized rooms, and a full bathroom to share. Outback there is wooden deck, a couple of areas with pavers, and storage shed, providing plenty of space for entertaining or relaxing. The backyard is very secluded and surrounded by beautiful trees and lush greenery. The location of this home offers the perfect blend of tranquility and convenience. You are a short drive to beaches, stunning water views, water access, the intercoastal highway, crystal coast beaches, shops and dining.There are a few homes on the market that are similar, but finding one on a beautiful, private lot such as this is a rare gem! Don't miss this rare opportunity to own a slice of paradise in Swansboro. Schedule your tour and experience the charm and beauty of this exceptional home.
$510,000
603 Skiff Court Swansboro, NC 28584
- Type:
- Single Family
- Sq.Ft.:
- 3,053
- Status:
- NEW LISTING
- Beds:
- 5
- Lot size:
- 0.5 Acres
- Year built:
- 2017
- Baths:
- 5.00
- MLS#:
- 100449206
- Subdivision:
- Watercrest Landing
ADDITIONAL INFORMATION
**Modern Elegance Unveiled**: Step into a realm of contemporary sophistication within this stunning 5 Bedrooms, 4.5 Bathroom, two-story abode that boasts a spacious 2-car garage. As you enter, the grandeur of the expansive two-story foyer welcomes you with open arms, setting the tone for what lies beyond. The living room beckons with its cozy fireplace, offering warmth and charm to every gathering. A chef's dream awaits in the large kitchen adorned with ample cabinet space, a sleek island centerpiece, and top-of-the-line stainless steel appliances that promise culinary delights at every turn. Entertain in style in the formal dining room under trey ceilings that add an air of elegance to every meal shared. The master suite is a sanctuary unto itself, featuring an office nook/sitting room area perfect for moments of quiet contemplation or creative inspiration. Outside, discover a fenced in backyard oasis complete with an outdoor kitchen and covered patio area where al fresco dining becomes an art form against the backdrop of nature's serenity. If these luxuries were not enough, revel in the knowledge that this enchanting haven come free from city taxes- Truly embodying a lifestyle of refined comfort without compromise.
$1,865,000
127 Hawkins Creek Lane Swansboro, NC 28584
- Type:
- Single Family
- Sq.Ft.:
- 2,835
- Status:
- NEW LISTING
- Beds:
- 5
- Lot size:
- 1.65 Acres
- Year built:
- 2010
- Baths:
- 4.00
- MLS#:
- 100448940
- Subdivision:
- Not In Subdivision
ADDITIONAL INFORMATION
Welcome to your waterfront oasis! This exquisite 5-bedroom, 4-bath home offers unparalleled views from every room, overlooking the tranquil creek and majestic Intracoastal Waterway. Nestled on a sprawling 1.65-acre lot, this custom-built masterpiece boasts an open concept design, perfect for both entertaining and everyday living.Step inside to discover a space that's been lovingly maintained and thoughtfully crafted, with attention to every detail. The heart of the home is a spacious living area that seamlessly flows into the dining area and gourmet kitchen, creating an inviting atmosphere for gatherings of all sizes.Imagine waking up to breathtaking water views every morning from the comfort of your master suite, complete with a luxurious en-suite bath and ample closet space. Additional bedrooms and baths provide plenty of room for family and guests, each offering its own unique vista of the surrounding landscape.Outside, enjoy resort-style living with a sparkling pool and relaxing hot tub, surrounded by lush landscaping that enhances the natural beauty of the property. With a three-car garage and a beautiful apartment over the garage, there's plenty of space for both vehicles and guests. The apartment features a separate bedroom, bath, kitchen and living area, and represents an additional 710 square feet. Boating from this home is a joy, as the 1 year old hog slat dock is perfectly situated to cruise out to the Intracoastal Waterway. Your boat will be safely ensconced on the 8,000 pound boat lift. No worries about loss of power during storms, as your home generator will kick in. Tons of storage under the covered porch!Whether you're lounging by the pool and hot tub, taking in the sunset from the expansive deck, or covered porch or simply enjoying the peaceful serenity of waterfront living, this home truly offers the best of coastal luxury. Don't miss your chance to experience the epitome of waterfront living - schedule your private tour today!
- Type:
- Single Family
- Sq.Ft.:
- 2,086
- Status:
- NEW LISTING
- Beds:
- 4
- Lot size:
- 0.32 Acres
- Year built:
- 2013
- Baths:
- 3.00
- MLS#:
- 100448564
- Subdivision:
- Watercrest Landing
ADDITIONAL INFORMATION
🏠 Stylish 4-Bedroom Home on Corner Lot in SwansboroDiscover elegant, modern living in this wonderful 4-bedroom, 2.5-bathroom home situated on a spacious corner lot in Swansboro, NC. Boasting of exceptional features and amenities, this property is an ideal choice for families seeking comfort and convenience.As you enter the home, you'll be greeted by a charming front porch, perfect for enjoying fresh air and rocking chairs. Inside, the beautifully crafted foyer leads to an elegant formal dining room with bay windows, chair rails, trey ceiling and crown molding, perfect for hosting dinner parties and family gatherings.The cupboard-clad kitchen features, granite countertops, and stainless steel appliances that make meal preparation a breeze. Enjoy casual meals and morning coffee in the adjacent breakfast area.The home's living room is the perfect place for relaxation and entertainment, complete with a cozy fireplace. Upstairs, you'll find four spacious bedrooms, including the oversized master suite. The master bedroom boasts double doors that lead into the ensuite bathroom, featuring dual vanity sinks, an enclosed shower stall with a sleek stainless and glass door, a large soaking tub, and an oversized walk-in closet.The upstairs also features a conveniently located laundry closet with easy access to all four bedrooms. Both the master bathroom and the additional full bathroom upstairs feature beautiful tile flooring and marble countertops.As you step outside, enjoy the fully fenced-in backyard, perfect for outdoor activities and pets. The home also boasts a double garage and a shed for additional storage.Discover the perfect blend of beauty and functionality in this wonderfully built home located in a friendly Swansboro neighborhood. Schedule a showing today, and elevate your lifestyle to the next level. Offered at $390,000.
- Type:
- Single Family
- Sq.Ft.:
- 1,599
- Status:
- NEW LISTING
- Beds:
- 3
- Lot size:
- 0.55 Acres
- Year built:
- 2024
- Baths:
- 3.00
- MLS#:
- 100448943
- Subdivision:
- Not In Subdivision
ADDITIONAL INFORMATION
NEW CONSTRUCTIONThis 3 bedroom 2.5 bathroom home is estimated to be completed August 2024This home features granite countertops in the kitchen with all stainless steel appliances. LVP Flooring and 9' ceilings in the living room and expansive bedrooms with a walk in closet in the primary bedroom featuring built in shelving. The primary bedroom includes a granite countertop double vanity and tile shower. Outside the home features a rear porch overlooking the backyard and a two car garage. Conveniently located only minutes away from Crystal Coast Beaches, Historic Downtown Swansboro, Restaurants and more. There is still time to make selections, come by and see this house today!
- Type:
- Single Family
- Sq.Ft.:
- 2,384
- Status:
- Active
- Beds:
- 4
- Lot size:
- 0.25 Acres
- Year built:
- 2016
- Baths:
- 3.00
- MLS#:
- 100448632
- Subdivision:
- Charleston Park
ADDITIONAL INFORMATION
Welcome to the ''Friendly City by the Sea''This beautiful 4 bedroom 2 1/2 bathroom welcomes you as you step onto your covered front porch. Enjoy your formal living space or private office. Dining room off the functional chefs kitchen. Family room makes this home great for entertaining. Covered patio with fenced backyard. Two car garage. Minutes away from historic downtown Swansboro, shopping, restaurants, Hammocks Beach State Park, Emerald Isle . Quick access to Jacksonville. Desirable Charleston Park features sidewalks and no HOA dues with town maintained streets. This floorplan offers room to spread out, easy to maintain home with convenient location is waiting for you. Welcome Home!
- Type:
- Single Family
- Sq.Ft.:
- 2,044
- Status:
- Active
- Beds:
- 4
- Lot size:
- 0.46 Acres
- Year built:
- 2022
- Baths:
- 3.00
- MLS#:
- 100448556
- Subdivision:
- Peletier Shores
ADDITIONAL INFORMATION
Step inside this inviting home that is thoughtfully designed with a floor plan that maximizes space and natural light. The living room is warm and inviting, perfect for gatherings with family and friends. The kitchen is a chef's delight, equipped with modern appliances, ample counter space, and plenty of storage. Adjacent to the kitchen is a dining area that overlooks the backyard, creating a perfect spot for meals and entertaining. This home includes multiple bedrooms, offering comfort and privacy. The master suite is a true retreat, complete with an en-suite bathroom with double sink. Additional bedrooms are well-sized and share access to a well-appointed bathroom. This home is set on a spacious lot with lush landscaping and backyard that is fenced for privacy and pets. Home includes a welcoming front porch , ideal for enjoying your morning coffee or relaxing in the evening. In addition, this home enjoys the best of both worlds, peaceful rural atmosphere with easy access to nearby amenities. Residents can enjoy local parks, shopping, and dining. The area is also known for its close proximity to beautiful coastal beaches.
$1,650,000
310 Lejeune Road Cape Carteret, NC 28584
- Type:
- Single Family
- Sq.Ft.:
- 2,621
- Status:
- Active
- Beds:
- 3
- Lot size:
- 1.09 Acres
- Year built:
- 1980
- Baths:
- 3.00
- MLS#:
- 100448509
- Subdivision:
- Bayshore Park
ADDITIONAL INFORMATION
Experience the best of both worlds with this stunning ranch-style home, offering breathtaking 180-degree panoramic views. The property features a private drive-up access gate and is meticulously maintained with hardie board siding and a durable metal roof. Enjoy a 3-year-old dock and seawall with a 13,000-pound lift, secondary wet slip, and a custom stainless steel handrail. The protected harbor and canal provide deep water at the end of the dock at almost any tide. Inside, the open concept 3-bedroom, 3-bath home boasts a completely updated Principle Suite and a sunroom with amazing views that offers space for reading or boat watching. With luxury vinyl plank floors and an extra large kitchen equipped with granite countertops, an induction stove, and stainless steel appliance- this home provides a chef's ease of use. Ample storage space is available in the 28x20 and 24x20 outbuildings . Embrace a life by the water - this home has it all. Just Add Water To Your Lifestyle!!
- Type:
- Condo
- Sq.Ft.:
- 1,288
- Status:
- Active
- Beds:
- 2
- Year built:
- 2024
- Baths:
- 2.00
- MLS#:
- 100448415
- Subdivision:
- Village At Magens Bay
ADDITIONAL INFORMATION
New Construction!!! Explore the latest condos in Cedar Point, North Carolina at the Villages of Magens Bay. These upcoming condos near Emerald Isle, embody a harmonious blend of elegance and coastal charm. The architecture is thoughtfully designed to capture the essence of coastal living.... featuring two bedrooms, two baths, open concept living room, laundry room, private balcony & an abundance of windows offering loads natural light. Inside, this unit will showcase Chatter Oak LVP flooring, Venata X White Quartz countertops, Sherwin Williams First Star wall paint, white shaker style cabinets with soft closures, stainless steel kitchen appliances, & Sherwin Williams Slate Tile kitchen island. The location's allure lies in its proximity to the beach, allowing residents to enjoy the serenity of coastal living while still having convenient access to local shops, restaurants, and outdoor activities. With attention to detail in construction and a focus on enhancing the natural surroundings, these new condos offer a unique opportunity to embrace a coastal lifestyle with all of the comforts of modern living. Expected timeline of completion is mid-late June 2024. As the construction progresses, potential buyers still have the opportunity to choose their selections for this unit, adding a personal touch to their coastal retreat. Contact us now to make this your new home!
- Type:
- Condo
- Sq.Ft.:
- 1,288
- Status:
- Active
- Beds:
- 2
- Year built:
- 2024
- Baths:
- 2.00
- MLS#:
- 100448412
- Subdivision:
- Village At Magens Bay
ADDITIONAL INFORMATION
New Construction almost complete! Expected timeline end of June! Explore the latest condos in Cedar Point, North Carolina at the Villages of Magens Bay. These upcoming condos near Emerald Isle, embody a harmonious blend of elegance and coastal charm. The architecture is thoughtfully designed to capture the essence of coastal living.... featuring two bedrooms, two baths, open concept living room, laundry room, private balcony & an abundance of windows offering loads natural light. Inside, this ground floor unit will showcase Beech Oak LVP flooring, Carrera White Quartz countertops, Sherwin Williams Agreeable Gray wall paint, white shaker style cabinets with soft closures, stainless steel kitchen appliances, & Sherwin Williams Naval (colored) kitchen island cabinet paint. The location's allure lies in its proximity to the beach, allowing residents to enjoy the serenity of coastal living while still having convenient access to local shops, restaurants, and outdoor activities. With attention to detail in construction and a focus on enhancing the natural surroundings, these new condos offer a unique opportunity to embrace a coastal lifestyle with all of the comforts of modern living. Contact us now to make this your new home!
- Type:
- Single Family
- Sq.Ft.:
- 1,014
- Status:
- Active
- Beds:
- 3
- Lot size:
- 0.19 Acres
- Year built:
- 1953
- Baths:
- 1.00
- MLS#:
- 100448387
- Subdivision:
- Edgewater Height
ADDITIONAL INFORMATION
Charming 1950's cottage located an easy stroll to the shops, restaurants, and waterfront of Swansboro, NC. Well-maintained and updated, this home offers original hardwood floors, a large fenced yard with deck and patio, and a detached two car garage with additional storage. Watch the sunrise from your screened front porch and wave to your neighbors as they make their way to the town park down the street. This home is move-in ready, permitting you to immediately enjoy your idyllic seaside village.
- Type:
- Single Family
- Sq.Ft.:
- 1,539
- Status:
- Active
- Beds:
- 3
- Lot size:
- 0.34 Acres
- Year built:
- 1992
- Baths:
- 3.00
- MLS#:
- 100447477
- Subdivision:
- Bayshore Park
ADDITIONAL INFORMATION
Discover year round or part time coastal living in the Bayshore Park waterfront community with no HOA, which is located right off the Intracoastal Waterway in Cape Carteret. This home offers 3 bedrooms and 2.5 bathrooms with 1539 sq ft, attached 2 car garage, and paved driveway for ample space to park additional vehicles/boats. Enjoy the outdoors on the side deck, which is partially covered or in the spacious and private back yard with mature shade trees. Plenty of space for equipment or tools in the storage shed. Recent updates include: HVAC system & roof were replaced in 2015. This neighborhood has an optional private deep boat ramp membership option for only $350/year. And all Cape Carteret residents have access to the community pier and picnic areas. Located in the heart of Cape Carteret, this residence offers coastal neighborhood living with nearby local shops, dining, and the pristine beaches of the Crystal Coast. And located in the award-winning Croatan school district. Put your personal touch on updating it to make it your own paradise. Or this would be a wonderful opportunity for an investor!
- Type:
- Single Family
- Sq.Ft.:
- 3,084
- Status:
- Active
- Beds:
- 3
- Lot size:
- 0.67 Acres
- Year built:
- 2004
- Baths:
- 3.00
- MLS#:
- 100447311
- Subdivision:
- Cape Carteret
ADDITIONAL INFORMATION
Welcome to 524 Neptune and appreciate the peaceful view of the Intracoastal waterway from the cozy front porch and walk-out 2nd story balcony! With over 3,000 square feet of interior space and set on a large lot (.67 acres), your family will have room to stretch out! Room for a pool in fenced-in backyard.The waterfront neighborhood of Cape Carteret is conveniently positioned between Camp Lejeune and Cherry Point Marine Corps Bases. Emerald Isle is just a short drive away and access to the ICW/boat ramp is right around the corner. Yearly boat ramp passes are available for $225 for Cape Carteret residents (2024 sold out). Located in Croatan High School district. Star Hill Golf Club is a short drive away!Updates have been made with new roof (2019), LVP flooring, granite countertops and new appliances! The grand wooden staircase and open concept living/dining/kitchen greet you as you enter! The ''room over the garage'' is tucked away and would make the perfect office, playroom, gym, or guest room. Prime Location, Square Footage, and Water View make this home a ''MUST SEE''!
- Type:
- Townhouse
- Sq.Ft.:
- 1,494
- Status:
- Active
- Beds:
- 2
- Lot size:
- 0.35 Acres
- Year built:
- 2023
- Baths:
- 3.00
- MLS#:
- 100447313
- Subdivision:
- The Flatts At Coldwater Creek
ADDITIONAL INFORMATION
Your coastal retreat awaits at 135 Pasture Lane! This exceptional duplex-style townhome is BETTER than new- Boasting upgraded vinyl plank flooring in ALL rooms, faux wood blinds throughout, granite counter tops, a beautiful cook's kitchen with stainless appliances and ceiling fans in each bedroom and living area. An open floor plan makes entertaining a breeze downstairs. With two large bedrooms upstairs and an extra office space there is sure to be enough room for everyone. Your coastal lifestyle is completed by the newly upgraded outdoor living area featuring decorative vinyl privacy fencing, custom landscape to include an expanded concrete patio, granite landscape stone, and an inviting hot tub that stays with the home! This beautiful and private space beckons for relaxation and enjoyment. You will love the convenient location, just moments to Emerald Isle beaches, shopping, and your favorite dining amenities. There is so much to enjoy and endless opportunities to take in the Carolina coastal lifestyle! Schedule your tour today! Buyer to verify schools.
- Type:
- Single Family
- Sq.Ft.:
- 1,125
- Status:
- Active
- Beds:
- 3
- Lot size:
- 0.23 Acres
- Year built:
- 1984
- Baths:
- 2.00
- MLS#:
- 100447197
- Subdivision:
- Dolphin Bay Estates
ADDITIONAL INFORMATION
Majestic sunset views over the White Oak River. Deep water dockage in highly desirable Cedar Point. 12 by 24 ft workshop heated and cooled. Once in a Blue Moon opportunity for waterfront living.
$280,000
109 Cedar Lane Cedar Point, NC 28584
- Type:
- Condo
- Sq.Ft.:
- 660
- Status:
- Active
- Beds:
- 1
- Year built:
- 1969
- Baths:
- 1.00
- MLS#:
- 100447132
- Subdivision:
- Dolphin Condos
ADDITIONAL INFORMATION
Beautiful and spacious, 1 bedroom, 1 bathroom waterfront condo sleeps 5-6 (queen bed, twin bed with trundle, queen sleeper sofa). Recently rennovated with all stainless appliances, new furniture, and decor. Comes fully furnished, equipped, and decorated. HOA includes FEMA flood insurance, cable, water, sewer, trash pickup, and yard maintenance. Private boat ramp, new boat dock with owner slips. Owner storage.
- Type:
- Single Family
- Sq.Ft.:
- 3,300
- Status:
- Active
- Beds:
- 4
- Lot size:
- 1.12 Acres
- Year built:
- 2013
- Baths:
- 3.00
- MLS#:
- 100445739
- Subdivision:
- Hammock Cove
ADDITIONAL INFORMATION
This stunning property offers an array of luxurious features and ample space for comfortable living. As you step inside, you're greeted by an elegant living room and a formal dining room adorned with exquisite 2-panel wainscoting and coffered ceilings. As you pass the first floor office and bedroom, the spacious family room boasts a cozy gas log fireplace and a built-in dry bar serving cabinet, perfect for entertaining guests. Ample storage from builtins keeps the space tidy. The eat-in kitchen is a chef's delight, featuring a convenient work island with pendant lighting, granite countertops, and tile backsplash. Convenience meets functionality with a mudroom off the 2-car garage and a large laundry room with a basin. Additionally, there's a full bath on the main level, offering versatility for your lifestyle needs. Upstairs, the second level opens to a grand landing leading to a hallway that provides access to the master bedroom suite, complete with two walk-in closets for ample storage. You'll also find a spacious bonus room with large closet storage space, perfect for a playroom or home office. Three additional bedrooms and a hall bath offer plenty of room for the whole family. Plus, there's a hall storage closet that can accommodate a second washer and dryer, adding to the home's convenience. Outside, you'll appreciate the expansive 1.12-acre lot, fully fenced in the back for privacy and security. Let the kids run and play while your furry friends roam freely. At the back of the lot, a three-bay garage provides ample space for all your recreational vehicle, storage, or workshop needs. Enjoy outdoor living at its finest with a covered front entry porch, a screened back porch, perfect for relaxing and entertaining year-round. With the added bonus of a whole home generator, you can rest easy knowing you'll never be without power during storms or outages. Located in a prime area, you'll have easy access to all the amenities and beaches of the Crystal Coast.
- Type:
- Single Family
- Sq.Ft.:
- 1,472
- Status:
- Active
- Beds:
- 3
- Lot size:
- 0.58 Acres
- Year built:
- 1967
- Baths:
- 2.00
- MLS#:
- 100446968
- Subdivision:
- Not In Subdivision
ADDITIONAL INFORMATION
The Intracoastal Waterway at the end of my street? Yes, please!! This home has it all! The location is incredible. Close to the community dock, the water & shopping! The updated kitchen is beautiful. The master bedroom is huge BUT wait until you see the master bathroom! Did I mention a whole house generator? The home comes with a generator with an automatic switch. What more could you want? A workshop? Okay! The home has a large shed/workshop complete with electricity! What are you waiting for? Call today!
- Type:
- Single Family
- Sq.Ft.:
- 1,372
- Status:
- Active
- Beds:
- 3
- Lot size:
- 0.51 Acres
- Year built:
- 1974
- Baths:
- 2.00
- MLS#:
- 100446826
- Subdivision:
- Country Club Point
ADDITIONAL INFORMATION
Waterfront residence in Cape Carteret. Location is great and an well maintained ranch home with 3 bedrooms and 2 baths, deck and screened porch . Vinyl bulkhead and dock providing easy access to the ICWW. Well is located in garage. Nice size yard. Croatan High School district. Neighborhood has a private deep boat ramp membership option . NO HOA dues ! Use or rent . So many options . Great price and location .
$439,900
116 Forest Lane Swansboro, NC 28584
- Type:
- Single Family
- Sq.Ft.:
- 2,164
- Status:
- Active
- Beds:
- 4
- Lot size:
- 0.66 Acres
- Year built:
- 2006
- Baths:
- 4.00
- MLS#:
- 100446765
- Subdivision:
- Forestbrook
ADDITIONAL INFORMATION
Welcome to 116 Forest Lane, nestled in the serene community of Forestbrook, Swansboro NC. This exquisite home, located on a peaceful cul-de-sac, offers the perfect blend of comfort, style, and convenience, just 2 miles from Hammocks Beach State Park and 8 miles from the pristine shores of Emerald Isle. As you approach the property, you'll be greeted by a charming covered front porch. The home boasts a large fenced backyard, providing ample space for outdoor activities and privacy, as well as an oversized garage that's perfect for storage and oversized yard that surprises you in that it is included with the home! The grand foyer sets a welcoming tone, leading to a versatile office/den and a formal dining room. The spacious living room, complete with a cozy fireplace, offers a comfortable space for entertainment. The kitchen is a chef's dream, featuring abundant cabinet space, a breakfast nook, and stainless steel appliances. A conveniently located half bath completes the main floor. Ascend to the second floor, where you'll find two guest bedrooms and a full guest bathroom, providing comfortable accommodations for everyone. The primary bedroom is a true retreat, complete with a luxurious bathroom, and dreamy walk-in closet. Got guests? They can stay a little longer nd more comfortable with their own private bathroom in the large 3rd bedroom above the garage. Situated in a highly desirable location, this home offers access to local amenities, parks, and beautiful North Carolina beaches, making it the ideal choice for those seeking convenience and coastal tranquility. Don't miss your chance to make this your new home. Schedule a viewing today and discover all the wonderful features this exceptional property has to offer!
- Type:
- Single Family
- Sq.Ft.:
- 1,457
- Status:
- Active
- Beds:
- 3
- Lot size:
- 0.56 Acres
- Year built:
- 2024
- Baths:
- 2.00
- MLS#:
- 100446245
- Subdivision:
- Not In Subdivision
ADDITIONAL INFORMATION
NEW CONSTRUCTIONThis three bedroom two bathroom home is estimated to be completed in June of 2024 Complete with LVP flooring, vaulted ceilings, granite countertops and stainless steel appliances this new construction home is a must see. Located in the award winning Carteret County school district and conveniently close to shopping, restaurants and Crystal Coast beaches. Stop by and see this house today!

Swansboro Real Estate
The median home value in Swansboro, NC is $203,500. This is higher than the county median home value of $141,100. The national median home value is $219,700. The average price of homes sold in Swansboro, NC is $203,500. Approximately 43.53% of Swansboro homes are owned, compared to 37.58% rented, while 18.89% are vacant. Swansboro real estate listings include condos, townhomes, and single family homes for sale. Commercial properties are also available. If you see a property you’re interested in, contact a Swansboro real estate agent to arrange a tour today!
Swansboro, North Carolina 28584 has a population of 3,090. Swansboro 28584 is less family-centric than the surrounding county with 27.23% of the households containing married families with children. The county average for households married with children is 39.29%.
The median household income in Swansboro, North Carolina 28584 is $46,841. The median household income for the surrounding county is $48,162 compared to the national median of $57,652. The median age of people living in Swansboro 28584 is 37.6 years.
Swansboro Weather
The average high temperature in July is 89 degrees, with an average low temperature in January of 34.9 degrees. The average rainfall is approximately 55.2 inches per year, with 1.2 inches of snow per year.

