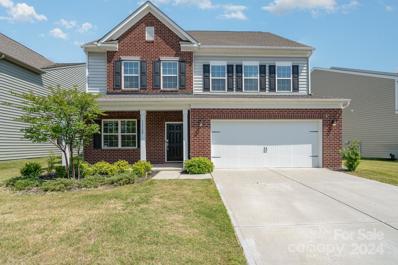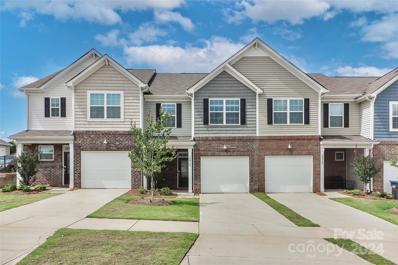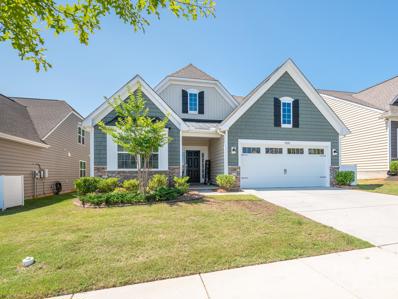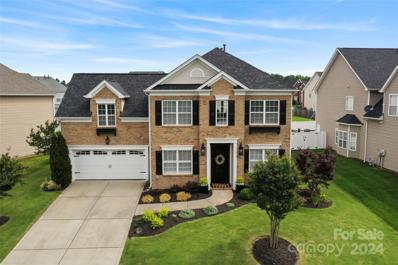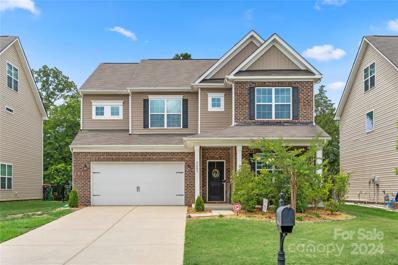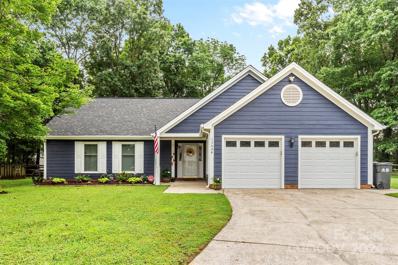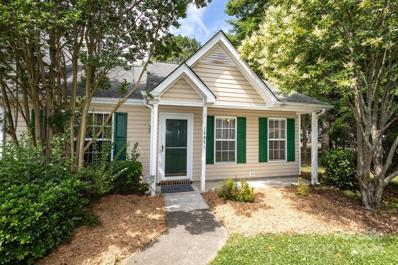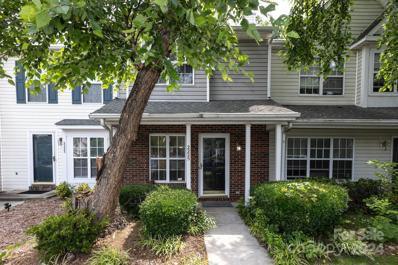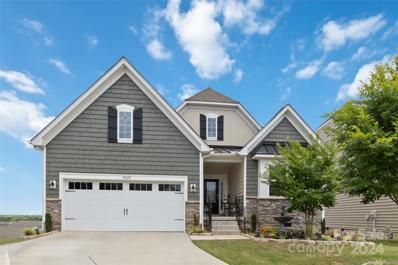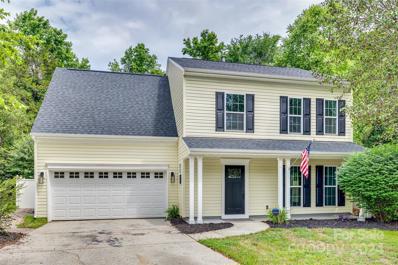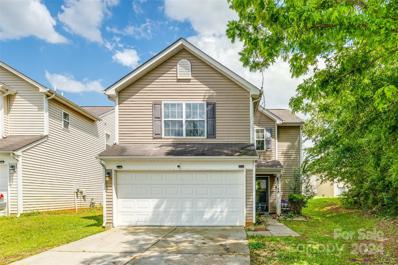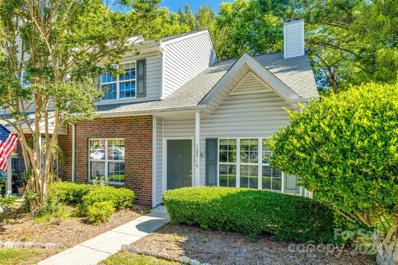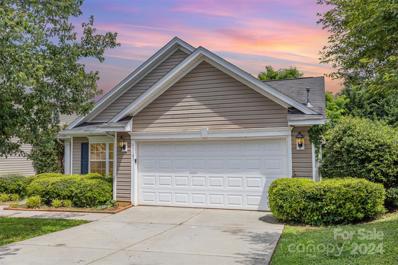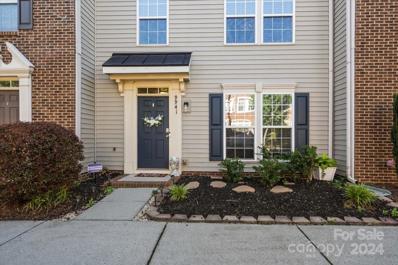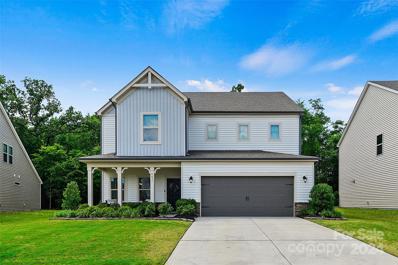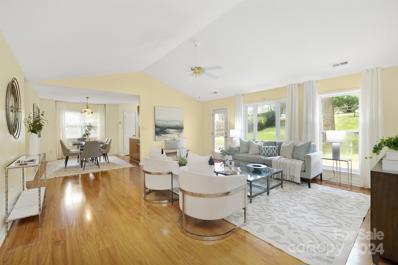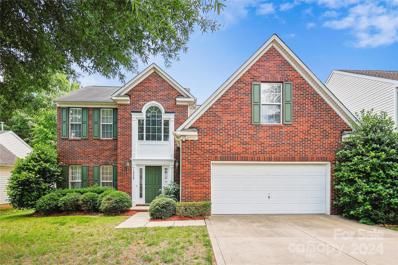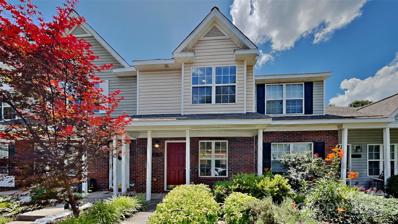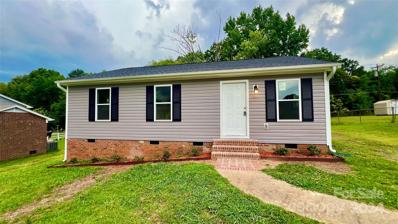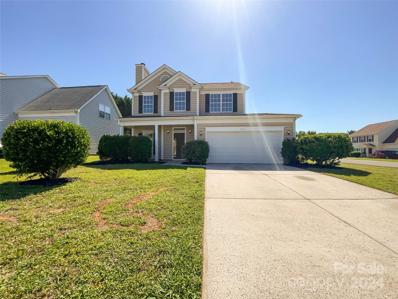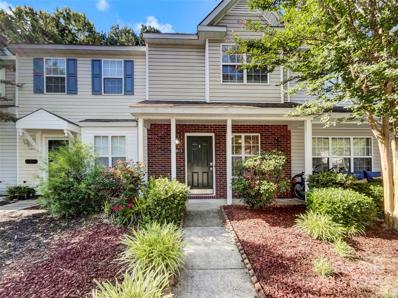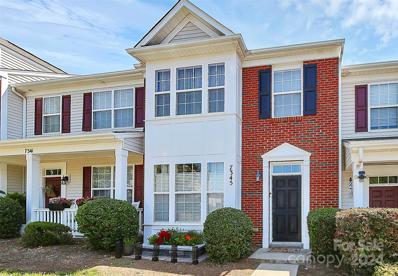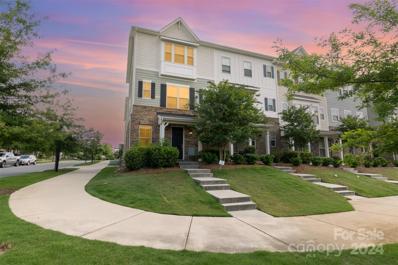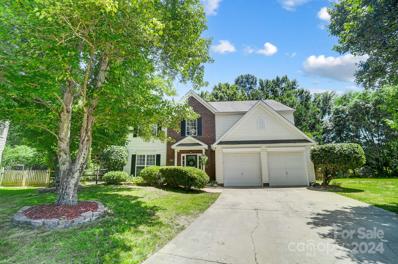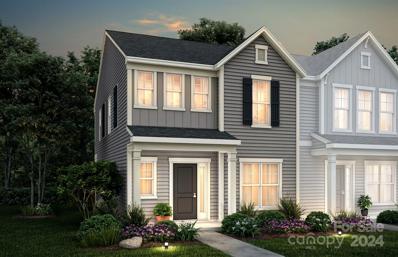Charlotte NC Homes for Sale
- Type:
- Single Family
- Sq.Ft.:
- 3,376
- Status:
- NEW LISTING
- Beds:
- 5
- Lot size:
- 0.17 Acres
- Year built:
- 2020
- Baths:
- 2.00
- MLS#:
- 4142537
- Subdivision:
- Chateau
ADDITIONAL INFORMATION
This immaculate residence offers unparalleled beauty and functionality in this 5-bedroom, 3.5-bathroom haven spanning three floors. The kitchen is a chef's delight, featuring stainless steel appliances and a central island. A serene office space awaits with double doors for privacy. Flowing seamlessly, the dining and living areas lead to the kitchen. Venture up to the third level, where you'll discover another loft area, bathroom and bedroom, offering endless possibilities for customization to suit your lifestyle needs. Outside, the home is surrounded by lush landscaping and offers ample space for outdoor enjoyment and recreation; patio, spacious yard. With its impeccable design, spacious layout, and desirable amenities, this beautiful home is sure to exceed your expectations and provide a lifetime of cherished memories.
Open House:
Saturday, 6/8 1:00-3:00PM
- Type:
- Townhouse
- Sq.Ft.:
- 1,742
- Status:
- NEW LISTING
- Beds:
- 3
- Lot size:
- 0.12 Acres
- Year built:
- 2022
- Baths:
- 3.00
- MLS#:
- 4146900
- Subdivision:
- Chateau
ADDITIONAL INFORMATION
Welcome to your home! This modern 3-bedroom, 2.5-bathroom townhouse combines contemporary design with comfortable living. Step inside to a bright, open-plan living area filled with natural light, seamlessly connects the dining area, and kitchen, making it perfect for hosting friends and family gatherings. Equipped with sleek countertops, stainless steel appliances, and a big central island, this kitchen makes the cooking a delight. The screened porch in the back is good for putting your feet up and relax. LVP floor on the main, and HW stair leads you to the upper floor where the primary suite, 2 guest bedrooms and laundry room are. Just minutes away from Rive Gate Shopping Center, Charlotte Premium Outlets, and Lake Wylie, you’ll enjoy convenient access to shopping, dining, and entertainment. Don't miss out on this rare opportunity! Schedule your private tour today and experience the extraordinary charm of this modern stylish townhouse.
Open House:
Saturday, 6/8 10:00-12:00PM
- Type:
- Single Family
- Sq.Ft.:
- 2,682
- Status:
- NEW LISTING
- Beds:
- 3
- Lot size:
- 0.17 Acres
- Year built:
- 2020
- Baths:
- 3.00
- MLS#:
- 4146698
- Subdivision:
- Chateau
ADDITIONAL INFORMATION
Large 1.5 level Ranch home offers ample space for the whole family to thrive. The first floor has a formal dining room as well as a casual breakfast room, a welcoming family room, a spacious owner’s suite and a screen porch & patio for outdoor living. An upstairs bedroom, full bath and bonus room adds versatility. Do not miss the walk in attic storage upstairs. This home exceeds storage levels. Stainless Refrigerator & Dish Washer 4 months old. Shaw flooring EVP recently replaced, new kitchen hardward, gas fireplace, finished garage w/epoxy floor. Entire interrior just painted. Premium fenced lot, backs up a private tree line of woods. Climate friendly, Home facing South/North. Additional hardscaping & landscaping make this a peaceful back yard. Enjoy the community club house & pool. Easy accress to I-77, I-485/15 minutes to Charlotte Douglas Airport/20 minutes to Uptown Charlotte/10 minutes to Lake Wylie. Location is everything here; restaurants, shops at Rivergate & medical access!
- Type:
- Single Family
- Sq.Ft.:
- 2,582
- Status:
- NEW LISTING
- Beds:
- 4
- Lot size:
- 0.19 Acres
- Year built:
- 2005
- Baths:
- 3.00
- MLS#:
- 4148363
- Subdivision:
- Huntington Forest
ADDITIONAL INFORMATION
If you are looking for UPDATED & MOVE-IN READY in your next home, we have the one for you! From the second you walk in through the black iron entry door, you will notice the high-end LVP plank flooring that runs throughout the first floor living area. Walking down the entry hall you are greeted by the soaring two-story family room that features ample natural light, built-in shelving & a gas fireplace that opens up to the refreshed kitchen & eat-in dining area. The first floor also includes updated light fixtures, dedicated office, dining room & half bath. Upstairs you will find fresh carpet throughout as well as the primary bedroom with UPDATED en-suite bath that features an over-sized glass enclosed shower & double sinks with new countertops. Upstairs also includes two additional bedrooms and a bonus/bedroom combination that is over-sized and includes a huge closet. Outside is the fenced in level yard and the garage includes storage and epoxy floor. Close to everything!
- Type:
- Single Family
- Sq.Ft.:
- 3,053
- Status:
- NEW LISTING
- Beds:
- 5
- Lot size:
- 0.21 Acres
- Year built:
- 2013
- Baths:
- 4.00
- MLS#:
- 4148312
- Subdivision:
- Berewick
ADDITIONAL INFORMATION
Welcome home to this beautifully maintained 5-bedroom, 3.5-bathroom property in the Berewick community! This home has beautiful hardwood flooring throughout the main level. The spacious open floor plan features a gourmet kitchen with granite countertops, stainless steel appliances, ample cabinet storage space, gas range, and even a walk-in pantry! The primary suite boasts a luxurious en-suite bathroom and huge walk-in closet. Enjoy outdoor living with a large paver patio equipped with a built in grilling area. Located in a great neighborhood with amenties such as an outdoor swimming pool, walking trails, a clubhouse, fitness center, and recreation center. Enjoy easy access to I-485, the outlet mall, several restaurants, Rivergate shopping center and much more!
- Type:
- Single Family
- Sq.Ft.:
- 1,775
- Status:
- NEW LISTING
- Beds:
- 3
- Lot size:
- 0.57 Acres
- Year built:
- 1991
- Baths:
- 2.00
- MLS#:
- 4147020
- Subdivision:
- Yorkshire
ADDITIONAL INFORMATION
Welcome to your single-story sanctuary, tucked away in a peaceful cul-de-sac with the privacy of a fenced in backyard. This charming residence contains three bedrooms, a two car garage, wet bar and brand new 2024 kitchen appliances! Outside, the newly (2024) painted exterior displays freshness and curb appeal. Over a half acre lot perfect for entertaining including a patio the length of the home, gas grill that conveys and a shed for extra storage space. Conveniently, this home is located just minutes from the Rivergate shopping center, and a mere 20-minute drive from Uptown Charlotte.
- Type:
- Townhouse
- Sq.Ft.:
- 1,135
- Status:
- NEW LISTING
- Beds:
- 2
- Lot size:
- 0.05 Acres
- Year built:
- 1998
- Baths:
- 2.00
- MLS#:
- 4145256
- Subdivision:
- Roxborough Ii
ADDITIONAL INFORMATION
Welcome Home to this private one story townhome !!! It has everything on one level with a large kitchen with lots of storage. New blinds, Bathroom light fixtures and Mirrors. The location is prime and so close to shopping and dining. Enjoy the front porch and back patio in the nice weather !! There is a Community pool for the warm summer temps in the Carolina's. It is hard to find a a one story townhome, so this one is a must see !!!!
$255,000
2225 Cigar Court Charlotte, NC 28273
- Type:
- Townhouse
- Sq.Ft.:
- 1,088
- Status:
- NEW LISTING
- Beds:
- 2
- Year built:
- 1997
- Baths:
- 4.00
- MLS#:
- 4145239
- Subdivision:
- Roxborough Ii
ADDITIONAL INFORMATION
This 2 bedroom/ 2 bath townhome is in a great location close to 77 for your work commute. Bedrooms are on the upper level and each bedroom has its own bathroom. Perfect for a roommate situation. New paint, light fixures in the bathrooms and mirrors. LVP flooring throughout the main floor. New carpet in the upper level. There is a half bath on the main level for guests. The front porch is enjoyable along with the patio in the back. Very close to dining and shopping. This is a must see !!! On the hot summer days you can enjoy the Community pool !!
Open House:
Saturday, 6/8 1:00-3:00PM
- Type:
- Single Family
- Sq.Ft.:
- 2,540
- Status:
- NEW LISTING
- Beds:
- 3
- Lot size:
- 0.19 Acres
- Year built:
- 2020
- Baths:
- 3.00
- MLS#:
- 4145793
- Subdivision:
- Chateau
ADDITIONAL INFORMATION
Welcome home to 14022 Lambert Castle Drive! You won’t want to miss this single level living home with upgrades galore! The chef-inspired kitchen is a culinary masterpiece, featuring a gas range and stove, premium granite countertops, custom cabinetry, and an extra large center island. Retreat to the lavish master suite with a generously sized bedroom, an ensuite bathroom with a soaking tub and walk-in shower, and a spacious walk-in closet. Step outside to discover an outdoor oasis complete with a screened in patio and porch area, and a large custom deck where you can view Carowinds fireworks along the Charlotte Skyline! Additional features include, upgraded granite throughout home, laundry room with 42” upper cabinets, wine bar area, walk-in attic, and crawl space with head room and plenty of additional storage. Desirable cul-de-sac location with convenient access to Rivergate shopping center and local schools. HOA fees include all yard maintenance along with the pool and clubhouse.
- Type:
- Single Family
- Sq.Ft.:
- 2,724
- Status:
- NEW LISTING
- Beds:
- 4
- Lot size:
- 0.2 Acres
- Year built:
- 2023
- Baths:
- 3.00
- MLS#:
- 4143624
- Subdivision:
- The Crossings
ADDITIONAL INFORMATION
Brand new home tucked into the confines of The Crossings. The original home sight was lost to fire, however, it has been rebuilt better than ever. All new electrical, studs, sheetrock, exterior vinyl, roof, etc. Rocking chair front porch welcomes you into this beautiful home. All new LVP throughout the main level. Gourmet kitchen features all new appliances, customer cabinetry, and granite counters. Large dining room/keeping room featuring a gas fireplace. Large greatroom. In-law suite or office on the main level. Venture upstairs to the owner's retreat with trey ceiling and the luxurious en suite bath with large custom shower and dual vanities. Two secondary bedrooms and a laundry room that will not disappoint. Large patio overlooks the private, fenced lot with storage shed. All of this and the amenities of The Crossings. Convenient to shopping, schools and I-77.
- Type:
- Single Family
- Sq.Ft.:
- 1,759
- Status:
- NEW LISTING
- Beds:
- 3
- Lot size:
- 0.12 Acres
- Year built:
- 2007
- Baths:
- 3.00
- MLS#:
- 4139208
- Subdivision:
- Laurel Valley
ADDITIONAL INFORMATION
Here it is, the single owner home you've been looking for! This charming gem is seeking it's new owners to make it their own. Move in ready, with loads of potential to make it yours. On the main floor you will find the kitchen, living, & dining. Upstairs there are two secondary bedrooms, a loft, along with the master bedroom. Upstairs also features two full bathrooms. Concrete driveway with attached garage for two vehicles. HOA fee's required. Come check it out & make it your own!
- Type:
- Townhouse
- Sq.Ft.:
- 1,417
- Status:
- NEW LISTING
- Beds:
- 3
- Year built:
- 1999
- Baths:
- 2.00
- MLS#:
- 4144286
- Subdivision:
- Roxborough Ii
ADDITIONAL INFORMATION
Welcome home to a beautifully updated end unit townhouse nestled in the desirable Roxborough II community! This 3-bed, 2-bath gem offers a perfect blend of modern updates & cozy charm, making it an ideal home for those seeking comfort & convenience. Covered front porch, enjoy morning coffee or evening relaxation. Primary bed is on main floor, offering ease & comfort. Living room features a cozy gas fireplace & brand-new LVT flooring. Recently updated; freshly painted walls, trim, & ceiling, along with newly painted cabinets throughout! Newly installed HVAC last spring 2023 & water heater 2020! Granite counters in kitchen with breakfast bar island; all appliances (refrigerator, washer, & dryer) convey. Shaded private back patio with storage room. Community has pool & dog park, perfect for leisure & recreation. Conveniently located near a variety of restaurants, amenities, & quick access to interstates for daily commute. This townhouse isn't just a place to live, but a place to thrive!
- Type:
- Single Family
- Sq.Ft.:
- 1,706
- Status:
- NEW LISTING
- Beds:
- 3
- Lot size:
- 0.13 Acres
- Year built:
- 2006
- Baths:
- 2.00
- MLS#:
- 4146592
- Subdivision:
- Hamilton Lakes
ADDITIONAL INFORMATION
Welcome to this charming ranch home in the Hamilton Lakes community, brimming with potential. This inviting residence features a spacious living room with a cozy fireplace, perfect for relaxing evenings. The eat-in kitchen offers ample space for culinary adventures and family gatherings. The primary bedroom is a private retreat with an ensuite bathroom that includes a separate shower and tub for ultimate relaxation. Two additional bedrooms provide plenty of space for family or guests, accompanied by another full bathroom and a convenient laundry room. Step outside to discover a deck, ideal for entertaining or enjoying your morning coffee. Whether you're looking to add your personal touches or simply move in and enjoy, this home offers endless possibilities. Located minutes from RiverGate Shopping Center, the location is super convenient. Schedule your showing today!
- Type:
- Townhouse
- Sq.Ft.:
- 2,492
- Status:
- NEW LISTING
- Beds:
- 3
- Lot size:
- 0.04 Acres
- Year built:
- 2008
- Baths:
- 4.00
- MLS#:
- 4145718
- Subdivision:
- Ayrsley
ADDITIONAL INFORMATION
Must see! Discover this gorgeous 3-story townhome nestled in the Ayrsley Community. Step into modern living with this open floor plan, including 3 BR, 2 full BA + 2 half BA, spacious living areas, a gourmet kitchen and tons of natural light throughout. Revel in the serene, unobstructed views of the pool and pond from your expansive back deck—a unique feature of this unit's location within the community. Situated just 9 miles from Charlotte Douglas Airport and Uptown Charlotte, and a mere 4 miles from the Premium Outlets, this home offers unparalleled convenience for Charlotte living. All appliances—washer, dryer, and fridge will convey with property. Don't miss the opportunity to own this move-in ready, beautifully upgraded home!
- Type:
- Single Family
- Sq.Ft.:
- 2,707
- Status:
- NEW LISTING
- Beds:
- 4
- Lot size:
- 0.21 Acres
- Year built:
- 2018
- Baths:
- 3.00
- MLS#:
- 4142529
- Subdivision:
- Haywyck Meadows
ADDITIONAL INFORMATION
Meticulously maintained home with so many extras! Updated lighting throughout, freshly painted, LVP flooring on both levels, and a perfectly manicured yard that backs up to the woods. Massive gourmet kitchen with double oven, large island and the most amazing pantry with custom organization from The Container Store. The butler's pantry has been overhauled into a beautiful wine bar. Open concept with mounted cabinetry in the great room, and a drop zone leading to the garage. Upstairs the loft is the perfect extra space and the primary suite is a true retreat - with tray ceiling, custom millwork and the most beautiful spa-like bathroom; the closet is a dream with more built in shelves and cabinetry from The Container Store. The bedrooms are generous in size and some also feature custom woodwork. The laundry decor is priceless with cabinetry, sink and shelving. Private lot with an extended patio and a gazebo for enjoying the outdoors. Amazing neighborhood pool and playground!
- Type:
- Single Family
- Sq.Ft.:
- 1,475
- Status:
- NEW LISTING
- Beds:
- 3
- Lot size:
- 0.27 Acres
- Year built:
- 1989
- Baths:
- 2.00
- MLS#:
- 4142291
- Subdivision:
- Olde Whitehall
ADDITIONAL INFORMATION
You will feel right at home in this bright, open floorplan! The spacious family room looks out on the large fenced yard with mature trees and a huge patio for relaxing with family and friends. Large primary bedroom features vaulted ceilings, two closets and room for a king sized bed. The kitchen is small but mighty, with more cabinets and counter space than you are used to seeing. It even includes a pantry! This home has a two car garage, a rare find at this price point. Exterior was recently painted and new carpet has been installed. Windows have been replaced in the dining room, kitchen, and family room. It's ready for you to put your personal touches on this sweet home and make it your own! Refrigerator, washer, and dryer to remain.
- Type:
- Single Family
- Sq.Ft.:
- 2,371
- Status:
- NEW LISTING
- Beds:
- 3
- Lot size:
- 0.23 Acres
- Year built:
- 2003
- Baths:
- 3.00
- MLS#:
- 4144731
- Subdivision:
- Williams Glenn
ADDITIONAL INFORMATION
A very desirable Full Brick Front Elevation 2 Story Home with the Primary Bedroom on the Main. Just painted bright white color through the interior giving the home a clean and bright look. An attractive, spacious kitchen featuring stainless steel appliances , oak cabinets and formica counter tops. with a breakfast bar. Large family room with cathedral ceilings and accented with a gas log fireplace. Large primary full bath with dual sinks, separate shower and garden bath tub.Two bedrooms upstairs with a bonus room that could double as a fourth bedroom. The back patio has a large awning to cover the sun opening the rear for outdoor entertaining. Thus a large home with ideal setting and beautiful interior to entice a buyer
$259,900
12956 Mosby Lane Charlotte, NC 28273
- Type:
- Townhouse
- Sq.Ft.:
- 1,104
- Status:
- Active
- Beds:
- 2
- Lot size:
- 0.02 Acres
- Year built:
- 2006
- Baths:
- 3.00
- MLS#:
- 4145365
- Subdivision:
- Bennington Place
ADDITIONAL INFORMATION
Welcome home to this beautiful townhome located in the Steel Creek Area. On the first floor you will find a half bathroom when you walk in, a kitchen with plenty of cabinet space, a bright living room with a gas fireplace, and two primary suites with full bathrooms on the second floor. There is a nice back patio with space that backs up to a tree line for privacy. It has recently been updated with new stainless-steel appliances, carpet, a fresh coat of paint, and more. Only a short walk to the community pool. This location has a lot to offer with restaurants, shopping, McDowell Nature Preserve, Carowinds, and minutes from Lake Wylie.
- Type:
- Single Family
- Sq.Ft.:
- 972
- Status:
- Active
- Beds:
- 3
- Lot size:
- 0.23 Acres
- Year built:
- 1970
- Baths:
- 2.00
- MLS#:
- 4146147
- Subdivision:
- Windsong Trails
ADDITIONAL INFORMATION
Renovated House near uptown Charlotte. Minutes away from the light rail, Highway, restaurants and convenience stores. Roof, HVAC, plumbing, electric system, floors, carpet, windows, doors, Kitchen counter tops and cabinets are all new! Bathrooms have been fully upgraded. New kitchen Appliances! Schedule a showing today. Don't miss the opportunity to make this house yours!
- Type:
- Single Family
- Sq.Ft.:
- 1,677
- Status:
- Active
- Beds:
- 3
- Lot size:
- 0.18 Acres
- Year built:
- 1999
- Baths:
- 3.00
- MLS#:
- 4145884
- Subdivision:
- Cedarbrook
ADDITIONAL INFORMATION
Welcome to your dream home, where comfort and elegance blend perfectly. The living room, painted in a tasteful neutral color scheme, features a cozy fireplace that adds warmth and charm. The primary bathroom is a sanctuary with a separate tub and shower, along with double sinks that contribute to a spa-like ambiance. A large walk-in closet in the primary bedroom offers ample space for all your belongings. The kitchen is a chef’s delight with all stainless steel appliances, a striking accent backsplash, and a kitchen island that provides extra workspace. Outdoors, an inviting patio awaits you, providing the perfect spot for relaxation or entertaining. With its blend of sophistication, functionality, and inviting warmth, this home is more than just a dwelling—it’s a lasting lifestyle. Come, experience the difference.
- Type:
- Townhouse
- Sq.Ft.:
- 1,118
- Status:
- Active
- Beds:
- 2
- Lot size:
- 0.03 Acres
- Year built:
- 2000
- Baths:
- 3.00
- MLS#:
- 4145851
- Subdivision:
- Bennington Place
ADDITIONAL INFORMATION
Seller is offering a 1.65% credit to buyers to be used for closing costs, representation, or any other lender allowable costs. Welcome to this charming property, featuring a cozy fireplace perfect for chilly nights. Each room has been carefully designed with a neutral color scheme, ready to match any decor style. The kitchen stands out with its stylish accent backsplash, adding a unique touch. Throughout the home, these features come together seamlessly, creating a warm and inviting atmosphere. This property isn't just a house; it's a place to make memories and a home. Relax by the cook in the well-equipped kitchen, and decorate to your heart's content. Take the next step toward your dream home; this lovely property might be the missing piece you've been searching for.
- Type:
- Townhouse
- Sq.Ft.:
- 1,516
- Status:
- Active
- Beds:
- 2
- Lot size:
- 0.03 Acres
- Year built:
- 2006
- Baths:
- 3.00
- MLS#:
- 4145368
- Subdivision:
- The Mews At Laurel Valley
ADDITIONAL INFORMATION
Discover this elegant townhome located in sought after southwest Charlotte location close to Steele Creek. This home features an open concept layout with a spacious living room, dining area, and gourmet kitchen equipped with farm sink upgraded appliances. Retreat to the luxurious primary suite with soaring vaulted ceilings, large walk-in closet and a spa-like bathroom with soaking tub. Guest bedroom is bright and spacious, perfect for an office or additional bedroom setting. Enjoy outdoor living in your private space and beautifully landscaped community areas. Modern amenities include a pool, dog park and community center. Located in a desirable neighborhood, you're minutes away from shopping, dining, Top Golf and major highways. Experience the best of Charlotte living in this exquisite townhome!
- Type:
- Townhouse
- Sq.Ft.:
- 1,610
- Status:
- Active
- Beds:
- 2
- Lot size:
- 0.04 Acres
- Year built:
- 2018
- Baths:
- 3.00
- MLS#:
- 4143396
- Subdivision:
- Hadley At Arrowood Station
ADDITIONAL INFORMATION
Do not miss your opportunity for the privacy offered with this beautiful 2 bedroom, 2.5 bath end unit! This end unit provides you great access to the community pool, Lynx Blue Line, and major thoroughfares while being tucked back in the community. The lower level has a quaint space making an ideal office and large area for a drop zone. The main living level features 10' ceilings, natural light and an open floor plan great for entertaining. The chef's kitchen has an oversized island, white cabinets, granite counters, subway tile backsplash, stainless steel appliances and a large walk-in pantry. Both bedrooms feature pre-wiring for ceiling fans, 9' ceilings, walk-in closets and large en-suite bathrooms. The primary bathroom features a large walk-in shower and the secondary has a traditional tub/shower combo. Private alley access to 2-car garage with tall ceilings providing opportunity for overhead storage. HOA rental cap has been reached. Owner occupied only. Agent is on the HOA Board.
- Type:
- Single Family
- Sq.Ft.:
- 2,237
- Status:
- Active
- Beds:
- 4
- Lot size:
- 0.35 Acres
- Year built:
- 1998
- Baths:
- 3.00
- MLS#:
- 4142277
- Subdivision:
- The Crossings
ADDITIONAL INFORMATION
UPGRADES GALORE in this well maintained cul de sac home! Kitchen and bathrooms updated. Kitchen has granite countertops and upgraded stainless steel appliances including a 5 burner gas stove and fingerprint resistant refrigerator. New flooring, light fixtures and plumbing fixtures throughout. Study has a wall of custom-built shelves and storage! Lovely architectural arch separates the study and the dining room. Renovated staircase with wood treads. Master suite has a large custom closet with organizers. Lots of storage in the garage with rolling workbench and shelves. Yard is beautifully landscaped with much privacy!! Backyard is fully fenced and has a large newly painted deck with pergola and firepit - great for entertaining! Washer/dryer and kitchen refrigerator included! This home is move-in ready! Neighborhood has a community pool, clubhouse and playground! AMAZING LOCATION - just minutes to shopping and dining at Rivergate Mall and the Premium outlets!!
- Type:
- Townhouse
- Sq.Ft.:
- 1,485
- Status:
- Active
- Beds:
- 3
- Year built:
- 2024
- Baths:
- 3.00
- MLS#:
- 4144881
- Subdivision:
- Pringle Towns
ADDITIONAL INFORMATION
Beautiful Graylyn floorplan with Life Tested Design offering high quality finishes throughout. This home features stainless steel appliances, tile flooring in all full bathrooms and laundry, water proof enhanced vinyl plank flooring on the main level, stairs, and much more! Enjoy low maintenance living just minutes away from amazing shops, restaurants, and entertainment venues! Cabana and community pool breaks ground June 2024. Photos are representative only.
Andrea Conner, License #298336, Xome Inc., License #C24582, AndreaD.Conner@Xome.com, 844-400-9663, 750 State Highway 121 Bypass, Suite 100, Lewisville, TX 75067
Data is obtained from various sources, including the Internet Data Exchange program of Canopy MLS, Inc. and the MLS Grid and may not have been verified. Brokers make an effort to deliver accurate information, but buyers should independently verify any information on which they will rely in a transaction. All properties are subject to prior sale, change or withdrawal. The listing broker, Canopy MLS Inc., MLS Grid, and Xome Inc. shall not be responsible for any typographical errors, misinformation, or misprints, and they shall be held totally harmless from any damages arising from reliance upon this data. Data provided is exclusively for consumers’ personal, non-commercial use and may not be used for any purpose other than to identify prospective properties they may be interested in purchasing. Supplied Open House Information is subject to change without notice. All information should be independently reviewed and verified for accuracy. Properties may or may not be listed by the office/agent presenting the information and may be listed or sold by various participants in the MLS. Copyright 2024 Canopy MLS, Inc. All rights reserved. The Digital Millennium Copyright Act of 1998, 17 U.S.C. § 512 (the “DMCA”) provides recourse for copyright owners who believe that material appearing on the Internet infringes their rights under U.S. copyright law. If you believe in good faith that any content or material made available in connection with this website or services infringes your copyright, you (or your agent) may send a notice requesting that the content or material be removed, or access to it blocked. Notices must be sent in writing by email to DMCAnotice@MLSGrid.com.
Charlotte Real Estate
The median home value in Charlotte, NC is $218,400. This is lower than the county median home value of $237,400. The national median home value is $219,700. The average price of homes sold in Charlotte, NC is $218,400. Approximately 48.96% of Charlotte homes are owned, compared to 43.25% rented, while 7.79% are vacant. Charlotte real estate listings include condos, townhomes, and single family homes for sale. Commercial properties are also available. If you see a property you’re interested in, contact a Charlotte real estate agent to arrange a tour today!
Charlotte, North Carolina 28273 has a population of 826,060. Charlotte 28273 is less family-centric than the surrounding county with 31.7% of the households containing married families with children. The county average for households married with children is 33.58%.
The median household income in Charlotte, North Carolina 28273 is $58,202. The median household income for the surrounding county is $61,695 compared to the national median of $57,652. The median age of people living in Charlotte 28273 is 33.9 years.
Charlotte Weather
The average high temperature in July is 89.3 degrees, with an average low temperature in January of 29.7 degrees. The average rainfall is approximately 43.9 inches per year, with 3.7 inches of snow per year.
