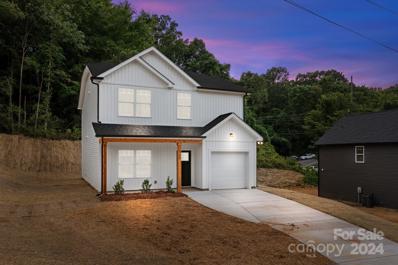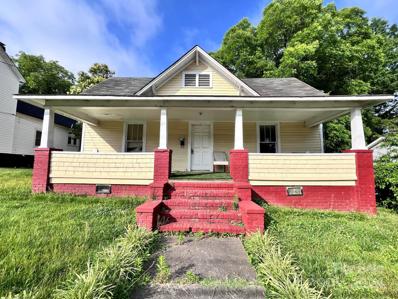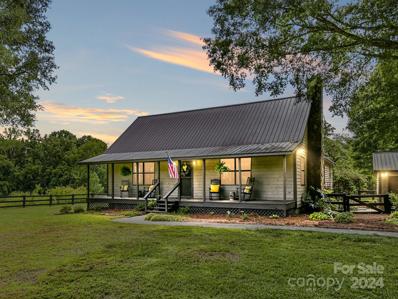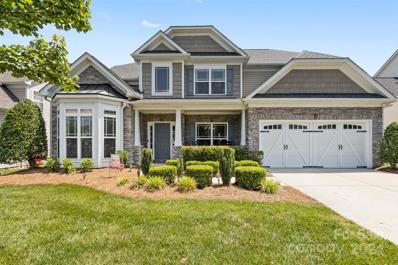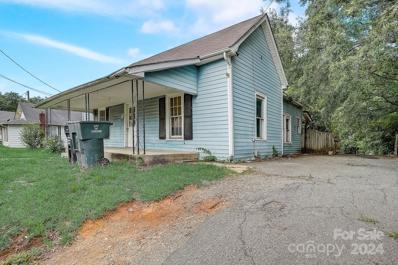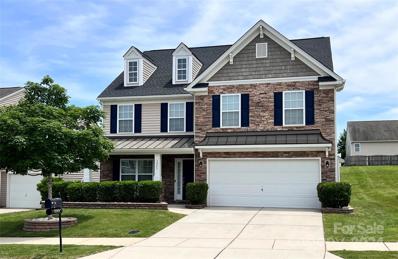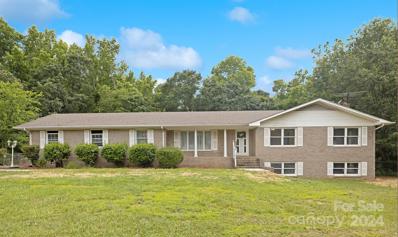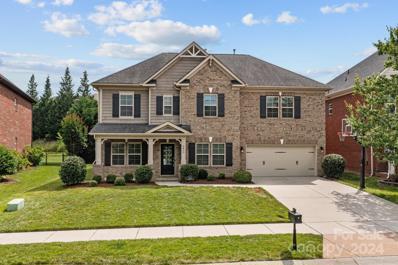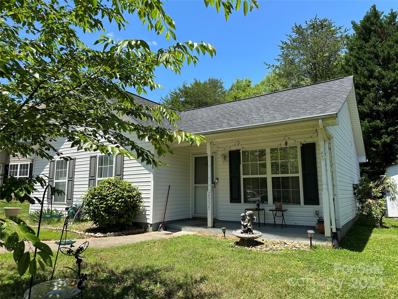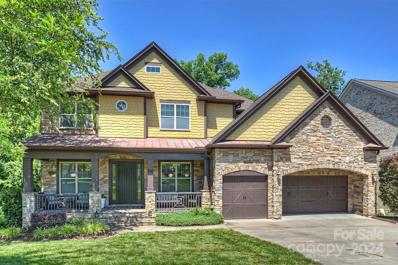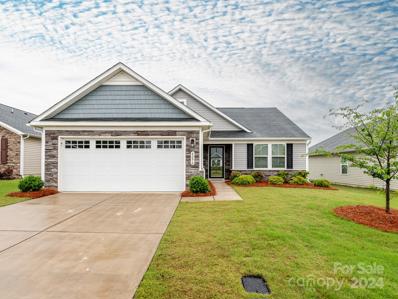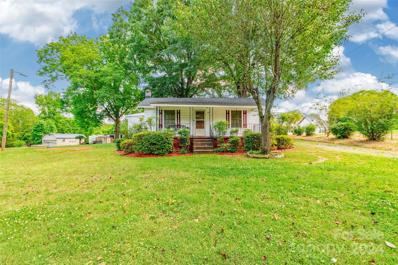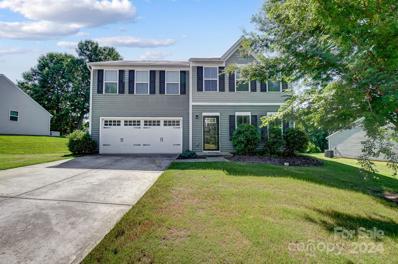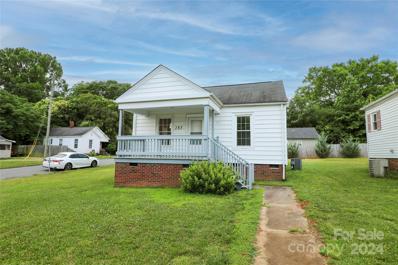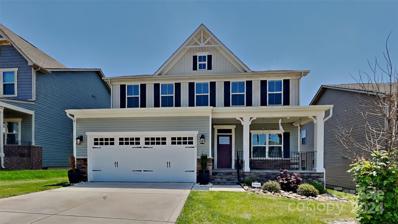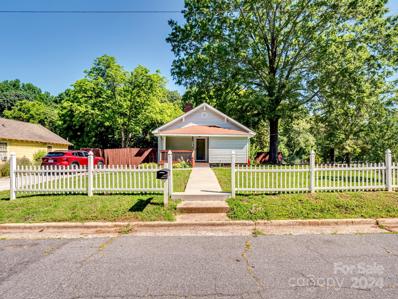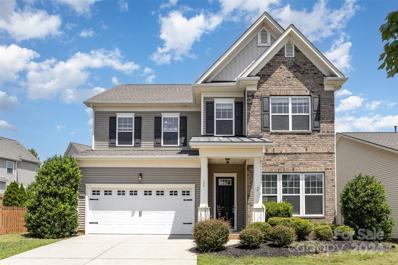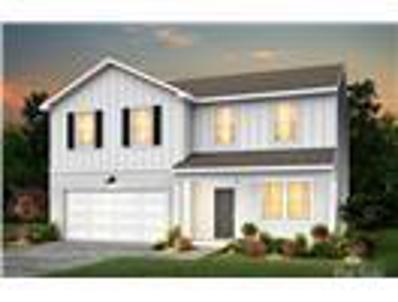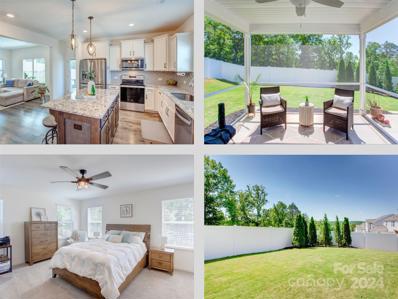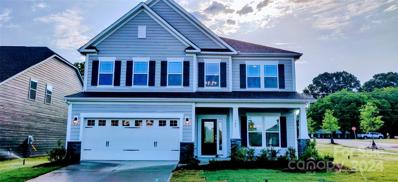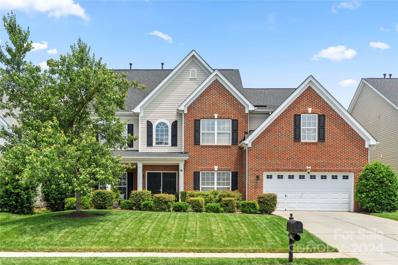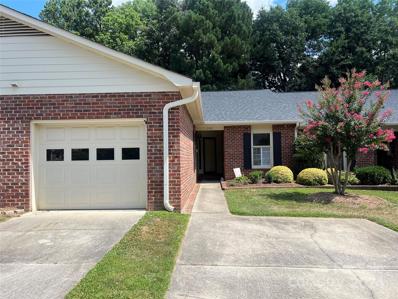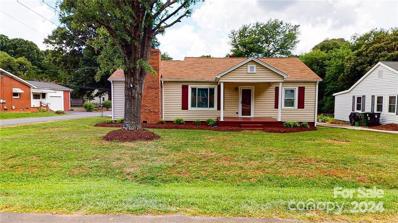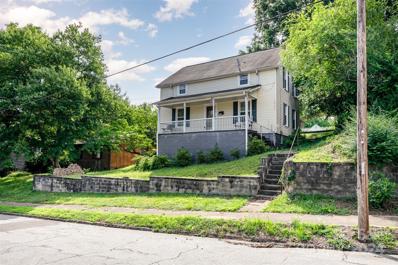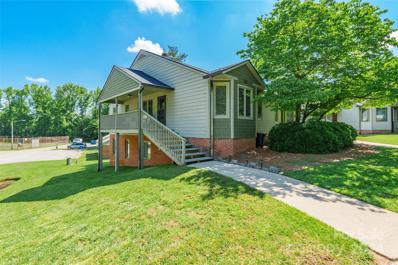Concord NC Homes for Sale
- Type:
- Single Family
- Sq.Ft.:
- 1,735
- Status:
- Active
- Beds:
- 4
- Lot size:
- 0.37 Acres
- Year built:
- 2024
- Baths:
- 3.00
- MLS#:
- 4148675
ADDITIONAL INFORMATION
Absolutely stunning NEW CONSTRUCTION home in Concord! This is the one you have been waiting on! This modernly designed home has the perfect combination of white board and batten siding with touches of cedar to bring warmth to the exterior. The layout is functional with a spacious living room leading to the open kitchen and dining area making entertaining a breeze. The 9' ceilings make the space feel even more open and bright. Each room is nicely sized with 4 bedrooms and 2 full bathrooms upstairs and a half bathroom downstairs. The granite countertops, neutral colors, light colored floors and white shaker cabinets make this home move-in ready! Schedule your showing today!
$219,000
49 Kerr Street NW Concord, NC 28025
- Type:
- Single Family
- Sq.Ft.:
- n/a
- Status:
- Active
- Beds:
- 4
- Lot size:
- 0.23 Acres
- Year built:
- 1900
- Baths:
- 1.00
- MLS#:
- 4147143
- Subdivision:
- Unknown
ADDITIONAL INFORMATION
Home in need of repair, being sold AS-IS. Parking is located behind the house. Private backyard. There's duct work under the home but no HVAC system. The home was being used as a "boarding" house. Rooms were being rented out with the bathroom being shared. GIS shows it as a 4 bedroom. There were 5 rooms being used as bedrooms. Only 2 rooms have closets.
- Type:
- Single Family
- Sq.Ft.:
- 2,703
- Status:
- Active
- Beds:
- 3
- Lot size:
- 18.62 Acres
- Year built:
- 1990
- Baths:
- 2.00
- MLS#:
- 4148158
ADDITIONAL INFORMATION
Welcome to this enchanting and rustic equestrian home on 18.62 acres offering the perfect blend of comfortable living and excellent amenities for horse lovers. Inviting rocking chair front porch leads to a cozy interior with stone wood stove fireplace and formal dining area. The kitchen boasts granite countertops and stylish backsplash and master bath includes dual vanity and stand-up shower. Spiral stairs leads to a spacious bonus/flex space serving as 3rd bedroom. Outdoors, enjoy a private in-ground pool, deck with hot tub overlooking the private pond, Cabana with an outdoor kitchen, shower, and half bath. The property also features a detached 3-car garage, a pond, creek, pasture and plenty of space. The extensive equestrian facilities includes a horse barn with 8 stalls, boarding amenities and a tack room, a broodmare barn with 2 stalls and tack room, a hay barn, and two round pens. Boarding facilities offers income potential. Convenient to 485, Harrisburg, Concord and Charlotte!
Open House:
Saturday, 6/15 1:00-3:00PM
- Type:
- Single Family
- Sq.Ft.:
- 2,825
- Status:
- Active
- Beds:
- 5
- Lot size:
- 0.19 Acres
- Year built:
- 2008
- Baths:
- 4.00
- MLS#:
- 4144777
- Subdivision:
- Moss Creek
ADDITIONAL INFORMATION
Beautifully Maintained, 5 Bedroom, 3 1/2 Bath Home with 2 Car Garage, located in desirable Moss Creek Community of Concord! Welcoming, Covered Front Porch! Fresh Paint & Faux wood blinds throughout! Vaulted, Office on main with French doors & bay window! Formal Dining Room features tray ceiling & wainscoting! Spacious Kitchen offers granite counters, stainless steel appliances (new in 2020) including Refrigerator to convey, center island, tile back splash, desk niche, recessed lights, breakfast area, plenty of cabinetry & LVP flooring (installed in 2020)! 2 Story Great Room with gas fireplace & large windows that provide plenty of natural light (carpet replaced in 2020)! Spacious Primary Suite on main with vaulted ceiling, ceiling fan/light, private bath & walk in closet (carpet replaced in 2020)! Laundry Room on main (Washer/Dryer convey)! Guest Suite on upper level w/ensuite bath! Spacious Secondary Bedrooms with ceiling fans! Full Bath on upper level with dual vanity & tub/shower!
$130,000
403 Grace Avenue Concord, NC 28027
Open House:
Saturday, 6/15 12:00-2:00PM
- Type:
- Single Family
- Sq.Ft.:
- 1,280
- Status:
- Active
- Beds:
- 2
- Lot size:
- 0.19 Acres
- Year built:
- 1930
- Baths:
- 1.00
- MLS#:
- 4148154
ADDITIONAL INFORMATION
Don't miss this amazing investment property located minutes from both downtown Concord and Gibson Mill. This house is a perfect fix and flip or buy and hold opportunity with plenty of room to add a bedroom and/or a bathroom. This home is being sold as-is. Schedule your showing today!
- Type:
- Single Family
- Sq.Ft.:
- 2,874
- Status:
- Active
- Beds:
- 5
- Lot size:
- 0.19 Acres
- Year built:
- 2010
- Baths:
- 4.00
- MLS#:
- 4145407
- Subdivision:
- Hampden Village
ADDITIONAL INFORMATION
From the moment you arrive, you will notice the "Curb Appeal" this home has and you will know that this home has been "Very Well Kept". Home has a Large Beautiful Eat-In Kitchen with granite counter tops, tiled backsplash, a Pantry and matching SS Appliances, a Formal D.R. with upgraded trim package, a Spacious L.R. with a Gas Fireplace and lots of Windows. Open concept floorplan with LVP Flooring though out the main level Living Area. The Stairs to the upper level are located near the rear of the home and not near the front door when you first walk in. Home offers 5 Bedrooms and yes, 3.5 Bathrooms with the Primary Suite not only having a walk-in closet but also a trayed ceiling and large bathroom with separate Tub and Stand Up Shower, but also a private toilet. Enjoy the front covered porch or relax at the rear 12'x38' concrete Patio, that's completely shaded after 2pm. New roof installed in 2022 and new HVAC installed in 2020, with dual smart thermostats. This truly is a must see.
- Type:
- Single Family
- Sq.Ft.:
- 2,283
- Status:
- Active
- Beds:
- 4
- Lot size:
- 3.2 Acres
- Year built:
- 1974
- Baths:
- 3.00
- MLS#:
- 4144858
ADDITIONAL INFORMATION
Amazing Opportunity for all brick ranch with finished basement on 3+ acres! Home is move in ready. In-ground, salt water pool in back yard (liner just recently replaced). Property will include run in shed and boasts a covered back porch, side load 2-car garage and basement with a secondary kitchen. Brick work on this home is tremendous. The home could stand to be updated inside, even while someone is living in it. Carpet recently replaced and fresh paint applied.
- Type:
- Single Family
- Sq.Ft.:
- 3,824
- Status:
- Active
- Beds:
- 5
- Lot size:
- 0.22 Acres
- Year built:
- 2012
- Baths:
- 4.00
- MLS#:
- 4146833
- Subdivision:
- Christenbury Trace
ADDITIONAL INFORMATION
**Open House has been canceled due to going Under Contract**Welcome to 9615 Cliveden Ave in highly sought after Christenbury Village! This FULL BRICK, North facing home has SO MUCH space!! Open floor plan on the Main level offers a cozy, comfortable entertaining space. Gourmet kitchen has lg island, abundance of cabinets, SS appliances &granite countertops. Private office w/french doors. Lg primary bdrm has beautiful coffered ceiling/spacious bath w/walk-in closet. Upstairs has 4 bdrm and 2 full bath, bonus room/flex space w/7 speaker surround sound and loft! After a long day, relax on your rocking chair front porch or the back patio. Treelined backyard w/tons of privacy & so much potential! Highly desirable Cox Mill/Harris Rd schools, per Cabarrus Cty website for '24-'25 school year. Top notch neighborhood amenities include a swimming pool, tennis court, basketball court and clubhouse w/fitness center. Super close to the new Lowes Food store opening Fall '24.
$257,500
2335 Lomax Court Concord, NC 28025
- Type:
- Single Family
- Sq.Ft.:
- 1,002
- Status:
- Active
- Beds:
- 3
- Lot size:
- 0.15 Acres
- Year built:
- 2000
- Baths:
- 2.00
- MLS#:
- 4147716
- Subdivision:
- Lomax
ADDITIONAL INFORMATION
AFFORDABLE 3 BEDROOM, 2 BATH HOME LOCATED IN SMALL ONE STREET SUBDIVISION WITH NO HOA FEES AND SITUATED IN THE CUL-DE-SAC / Great room has Vaulted ceiling & ceiling fan / u-shaped Kitchen with breakfast area with Glass doors to Patio and private backyard / Updated Architectural Shingled Roof.
$1,195,000
9643 Ashley Green Court Concord, NC 28027
Open House:
Sunday, 6/16 3:00-5:00PM
- Type:
- Single Family
- Sq.Ft.:
- 5,963
- Status:
- Active
- Beds:
- 6
- Lot size:
- 0.26 Acres
- Year built:
- 2011
- Baths:
- 5.00
- MLS#:
- 4138687
- Subdivision:
- Christenbury Wood
ADDITIONAL INFORMATION
Discover this exquisite home featuring custom architecture and a main floor primary suite. The main level boasts a spacious dining room with custom built-in cabinets, a private office, and a grand family room with stone columns and a stacked stone fireplace. The open kitchen includes a large island, granite countertops, a walk-in pantry, and a butler's pantry, with a screened-in porch accessible from the breakfast area. The second floor offers four bedrooms with extended closets, two full bathrooms, a versatile bonus room, and ample storage walk in attic space. The fully finished walkout basement includes a kitchenette, a large recreation room, a bedroom, a full bath, and a workout room. The beautifully landscaped, fenced backyard features a fire pit, and the property includes a three-car garage. This meticulously crafted, spacious home is conveniently located near Concord Airport, Concord Mills, the Speedway, and within walking distance to the new Christenbury Village shopping center.
- Type:
- Single Family
- Sq.Ft.:
- 1,551
- Status:
- Active
- Beds:
- 3
- Lot size:
- 0.18 Acres
- Year built:
- 2020
- Baths:
- 2.00
- MLS#:
- 4142519
- Subdivision:
- Hunton Forest
ADDITIONAL INFORMATION
***Showings start Friday June 7th!*** Move-in ready one-level living in desirable Hunton Forest! When they purchased this home, the sellers selected an upgrade package which includes gorgeous kitchen & bath cabinets, gleaming quartz countertops in the kitchen and handsome wide plank wood flooring in the main living areas. Additional elevated features include custom plantation blinds throughout, ceiling fans, stainless appliances, an oversized laundry room and a spacious garage. The primary bedroom has a HUGE walk-in closet, plus an ensuite bath with dual sinks and a tiled walk-in shower. Hunton Forest is conveniently situated near I-85 and plenty of shopping & dining choices, and has a great community pool and sidewalk-lined streets throughout. **HOA dues include lawn care for this home...wow!
$240,000
4091 Roberta Road Concord, NC 28027
- Type:
- Single Family
- Sq.Ft.:
- 1,184
- Status:
- Active
- Beds:
- 1
- Lot size:
- 3.04 Acres
- Year built:
- 1946
- Baths:
- 1.00
- MLS#:
- 4147329
ADDITIONAL INFORMATION
Indulge in the enchantment of country living within this charming home, nestled on approximately 3 acres of sprawling land. From the moment you approach, a welcoming front porch beckons. As you step inside, a spacious living room extends a warm invitation, while the convenient eat-in kitchen, complete with its washer and dryer area, ensures convenience. Retreat to the covered deck overlooking the vast yard, perfect for unwinding or entertaining guests. This property offers endless possibilities for outdoor activities—whether it's gardening, exploring, or simply stargazing under the night sky. Embrace the irresistible allure of the simplicity and charm that defines this quaint home.
- Type:
- Single Family
- Sq.Ft.:
- 2,045
- Status:
- Active
- Beds:
- 4
- Lot size:
- 0.22 Acres
- Year built:
- 2017
- Baths:
- 3.00
- MLS#:
- 4146976
- Subdivision:
- Pendleton
ADDITIONAL INFORMATION
Welcome to 2419 Willow Pond Ln SE, Concord, NC 28025! Located in a peaceful and family-oriented community, with shopping and local restaurants in close proximity. This home features a downstairs office and a backyard that is perfect for barbecues, playtime, and family fun. If you'd describe your next home as affordable, commutable, and luxurious schedule a showing today.
$165,000
285 Ann Street NW Concord, NC 28025
- Type:
- Single Family
- Sq.Ft.:
- 850
- Status:
- Active
- Beds:
- 2
- Lot size:
- 0.15 Acres
- Year built:
- 1980
- Baths:
- 1.00
- MLS#:
- 4146922
ADDITIONAL INFORMATION
Freshly painted, new windows, corner lot, close to downtown, near the greenway connector....lots of reasons to grab this one! Has been a rental property in the past. Close to Gibson Mill and all it has to offer. Clearwater Art Studio within walking distance.
- Type:
- Single Family
- Sq.Ft.:
- 2,514
- Status:
- Active
- Beds:
- 3
- Lot size:
- 0.15 Acres
- Year built:
- 2019
- Baths:
- 3.00
- MLS#:
- 4146381
- Subdivision:
- The Mills At Rocky River
ADDITIONAL INFORMATION
Welcome to this well maintained home in the popular neighborhood of The Mills at Rocky River with fantastic amenities. The home features a covered front porch, open floor plan, engineered hardwoods downstairs, a great open floor plan with a first class kitchen that sports a huge granite top island. There is a gas range/oven with vent to outside, as well as a wall mounted electric oven. On demand water heater, fenced yard with a huge deck for outdoor entertaining. The primary bedroom has a huge walk-in closet and bath with tile walk-in shower and soaking tub. Upstairs also has a loft and 2 more bedrooms with 1 full bath. The laundry is upstairs as well.
$250,000
154 Cannon Avenue Concord, NC 28025
- Type:
- Single Family
- Sq.Ft.:
- 1,120
- Status:
- Active
- Beds:
- 2
- Lot size:
- 0.29 Acres
- Year built:
- 1920
- Baths:
- 2.00
- MLS#:
- 4142232
ADDITIONAL INFORMATION
Great option for a starter home, a downsized home, or an investment purchase! NEW HVAC May 31, 2024! VINYL PLANK and bedroom CARPET professionally installed 2023. Interior professionally PAINTED in 2023. Downtown Concord, yet on a QUIET street. LARGE, privacy-FENCED backyard. Detached CARPORT with three SIDES to protect your vehicle and other items from the weather. NO HOA! Easy access to restaurants, I-85 and Hwy 29. TERMITE BOND in place and transferrable! Parts of fence are broken and will not be fixed prior to closing. Seller's preference is to close July 8 but is negotiable. Preferred lender Mark Scarrow, Movement Mortgage NMLS178678 offers up to $2,000 buyer closing costs.
- Type:
- Single Family
- Sq.Ft.:
- 2,866
- Status:
- Active
- Beds:
- 4
- Lot size:
- 0.2 Acres
- Year built:
- 2010
- Baths:
- 3.00
- MLS#:
- 4147286
- Subdivision:
- Skybrook North Villages
ADDITIONAL INFORMATION
Welcome to this beautiful home in the sought-after Skybrook North Villages. Step inside and you'll be greeted by an expansive space with great flow and beautiful pre-finished low maintenance wood flooring that extends throughout the main level. Main Level also offers a versatile office space with French doors—ideal for remote work or a quiet retreat. The cozy breakfast nook is perfect for casual dining, while the adjoining living room, complete with a cozy fireplace are perfect for entertaining. Gourmet Kitchen offers top-of-the-line appliances, extensive cabinet and countertop space, and a large center island with matching granite top makes for a perfect prep area. Generously sized primary bedroom with luxurious bath features a glass shower, a separate garden tub, a double sink vanity, and a spacious walk-in closet, creating a spa-like retreat for relaxation. A versatile bonus room offers extra space to add an additional bedroom/media room/family room.
- Type:
- Single Family
- Sq.Ft.:
- 2,706
- Status:
- Active
- Beds:
- 5
- Lot size:
- 0.12 Acres
- Year built:
- 2024
- Baths:
- 3.00
- MLS#:
- 4146359
- Subdivision:
- Autumn Park
ADDITIONAL INFORMATION
MOVE IN READY NOW! Priced to sell! PLUS $10k in Seller Credits to be used towards financing tied to Preferred Lender. Our Whimbrel home design is an entertainer's dream! This home design provides spacious, open concept living with popular features like a guest suite on the main level, comfortable loft and loads of storage. Our Autumn Park community is situated close to Harrisburg with easy access to restaurants, parks and shopping.
Open House:
Saturday, 6/15 1:00-3:00PM
- Type:
- Single Family
- Sq.Ft.:
- 2,255
- Status:
- Active
- Beds:
- 3
- Lot size:
- 0.19 Acres
- Year built:
- 2021
- Baths:
- 3.00
- MLS#:
- 4145081
- Subdivision:
- Haven At Rocky River
ADDITIONAL INFORMATION
Welcome Home! Pristine 3-bed, 2.5-bath-offers a blend of comfort & practical style w/an open floor plan. Greeted by tons of natural light-illuminating a neutral color palette that creates a warm, feeling of home. Kitchen welcomes the home chef w/generous countertop space & a stunning view of the treeline. Loft area, perfect for a home office/extra living greets you upstairs. All beds & 2 full baths round out the space along with the bright, lg laundry. Upgraded light fixtures throughout. Storage abounds! Lg closets in every bedroom-primary suite, boasts not one, but two walk-in closets & a double-head shower w/custom tiles. Screened porch overlooks a beautiful yard, mature trees, complete w/privacy fence. Lot backs up to HOA common property. The east-facing shaded patio offers a cool retreat for outdoor grilling and relaxation. All preventative services (pest/lawn/HVAC). Feels like rural living-close proximity to all necessitates. Homeowner purchased home - June 2022 (new)
- Type:
- Single Family
- Sq.Ft.:
- 3,528
- Status:
- Active
- Beds:
- 5
- Lot size:
- 0.18 Acres
- Year built:
- 2024
- Baths:
- 5.00
- MLS#:
- 4146607
- Subdivision:
- Annsborough Park
ADDITIONAL INFORMATION
This brand new 5 bed, 4.5 bath single-family is the Home you are waiting for ... The two-story foyer Fully Upgraded Home has formal dining room , Spacious Two Car Garage , Upgraded kitchen with its oversized Granite countertops and designer cabinets , Pantry, With Gas cooktop, built-in microwave and oven, along with an undercabinet hood . As you ascend the stairs, you're greeted by a generously sized loft area, perfect for hosting family gatherings or enjoying movie nights in style. The double door entry sets the tone for luxury as you step into the oversized owner's suite, complete with a tray ceiling and crown molding, offering an air of sophistication. Indulge in the deluxe owner's bath, designed for relaxation and rejuvenation. For added convenience, this level also features a 3rd bedroom with an attached full bath, ideal for accommodating guests or providing a private space for family members. Home has Every thing You are looking For
- Type:
- Single Family
- Sq.Ft.:
- 4,035
- Status:
- Active
- Beds:
- 6
- Lot size:
- 0.16 Acres
- Year built:
- 2006
- Baths:
- 5.00
- MLS#:
- 4144989
- Subdivision:
- Moss Creek Village
ADDITIONAL INFORMATION
Welcome to 9654 Laurie Ave NW! Located in Moss Creek Village, this 3-story home boasts many great features. Step inside from the covered front porch & be greeted by the 2-story foyer. The main level features wood flooring & decorative molding throughout. Formal dining room w/ tray ceiling & chandelier. The 2-story great room features a cozy fireplace. Kitchen w/ breakfast bar, S/S appliances, island, double wall oven, & tiled backsplash. A bedroom, full bath, & laundry complete the main level. The owners suite features a walk-in closet & en-suite bath w/ dual vanities, soaking tub, & walk-in shower. Secondary bedrooms & bathrooms complete the 2nd level. The 3rd floor includes a bedroom, full bath, & bonus room! The back patio is perfect for grilling & entertaining. Great community amenities including a club house, pool, fitness center, nature trail, tennis courts, & playground!
- Type:
- Condo
- Sq.Ft.:
- 1,342
- Status:
- Active
- Beds:
- 2
- Year built:
- 1986
- Baths:
- 2.00
- MLS#:
- 4146567
- Subdivision:
- Oakleaf
ADDITIONAL INFORMATION
Great location!!!!! This beautiful one level home features 2 bedrooms and 2 full bathrooms! Freshly painted interior and new carpet in the bedrooms! Sunroom with storage closet! Property can not be used as a rental or investment property.
$259,900
66 Pinecrest Drive Concord, NC 28027
- Type:
- Single Family
- Sq.Ft.:
- 1,228
- Status:
- Active
- Beds:
- 2
- Lot size:
- 0.28 Acres
- Year built:
- 1952
- Baths:
- 1.00
- MLS#:
- 4140651
- Subdivision:
- Jackson Park
ADDITIONAL INFORMATION
Very spacious 2 Bedroom 1 Full bath Home. This home has a large living room with a stone fireplace. Nice size dining area. Large kitchen with plenty of cabinet space, a stove, new tile backsplash, and the refrigerator stays, as well the washer and dryer. Large walk in laundry room and pantry. Updated bathroom. Both bedrooms have newer carpet. All new light fixtures and ceiling fans inside the home. Exterior paint is in great shape. 12x12 Covered deck on the back of the home. Really nice shutters on the home. Detached oversized 2 Car Carport with three covered sides, newer paint and led lighting. New landscape lighting on the home and carport. The 2 outbuildings stay.
- Type:
- Single Family
- Sq.Ft.:
- 1,641
- Status:
- Active
- Beds:
- 4
- Lot size:
- 0.23 Acres
- Year built:
- 1940
- Baths:
- 1.00
- MLS#:
- 4138850
ADDITIONAL INFORMATION
Looking for a first-time home buyer or someone with an amazing vision to transform this into a masterpiece! 4 bedrooms and 1 bath home, with a unique floor plan. Seller has not lived in the home in years. Schedule a showing today !
- Type:
- Condo
- Sq.Ft.:
- 1,736
- Status:
- Active
- Beds:
- 3
- Year built:
- 1984
- Baths:
- 2.00
- MLS#:
- 4143404
- Subdivision:
- Ridgeview
ADDITIONAL INFORMATION
Turn key condo - walk right out the door to the pool! Welcome to this exceptional end unit condo offering a rare and sought-after floorplan. Enjoy the luxury of having the primary bedroom conveniently located on the main floor, complete with an updated walk-in tile shower, quartz counters, a spacious walk-in closet, and a charming built-in bookcase. The kitchen features newer appliances and stunning quartz countertops. Entertain with ease in the spacious dining room, bathed in natural light from the bay window. Descend to the lower level where you'll discover two generously sized bedrooms with ample walk-in storage space. A separate entrance from the lower level provides easy access to the community pool. This residence ensures effortless living with modern updates, including a new HVAC system and new water heater installed in 2023. Nestled in a desirable location close to I-85, downtown Concord, and Concord Mills, convenience is at your fingertips!
Andrea Conner, License #298336, Xome Inc., License #C24582, AndreaD.Conner@Xome.com, 844-400-9663, 750 State Highway 121 Bypass, Suite 100, Lewisville, TX 75067
Data is obtained from various sources, including the Internet Data Exchange program of Canopy MLS, Inc. and the MLS Grid and may not have been verified. Brokers make an effort to deliver accurate information, but buyers should independently verify any information on which they will rely in a transaction. All properties are subject to prior sale, change or withdrawal. The listing broker, Canopy MLS Inc., MLS Grid, and Xome Inc. shall not be responsible for any typographical errors, misinformation, or misprints, and they shall be held totally harmless from any damages arising from reliance upon this data. Data provided is exclusively for consumers’ personal, non-commercial use and may not be used for any purpose other than to identify prospective properties they may be interested in purchasing. Supplied Open House Information is subject to change without notice. All information should be independently reviewed and verified for accuracy. Properties may or may not be listed by the office/agent presenting the information and may be listed or sold by various participants in the MLS. Copyright 2024 Canopy MLS, Inc. All rights reserved. The Digital Millennium Copyright Act of 1998, 17 U.S.C. § 512 (the “DMCA”) provides recourse for copyright owners who believe that material appearing on the Internet infringes their rights under U.S. copyright law. If you believe in good faith that any content or material made available in connection with this website or services infringes your copyright, you (or your agent) may send a notice requesting that the content or material be removed, or access to it blocked. Notices must be sent in writing by email to DMCAnotice@MLSGrid.com.
Concord Real Estate
The median home value in Concord, NC is $387,500. This is higher than the county median home value of $204,100. The national median home value is $219,700. The average price of homes sold in Concord, NC is $387,500. Approximately 60.94% of Concord homes are owned, compared to 31.73% rented, while 7.33% are vacant. Concord real estate listings include condos, townhomes, and single family homes for sale. Commercial properties are also available. If you see a property you’re interested in, contact a Concord real estate agent to arrange a tour today!
Concord, North Carolina has a population of 87,607. Concord is more family-centric than the surrounding county with 39.06% of the households containing married families with children. The county average for households married with children is 37.55%.
The median household income in Concord, North Carolina is $60,238. The median household income for the surrounding county is $60,716 compared to the national median of $57,652. The median age of people living in Concord is 35.7 years.
Concord Weather
The average high temperature in July is 90.8 degrees, with an average low temperature in January of 28.5 degrees. The average rainfall is approximately 44.1 inches per year, with 3.7 inches of snow per year.
