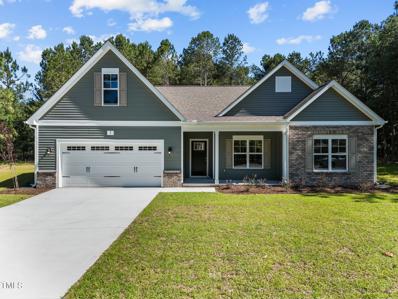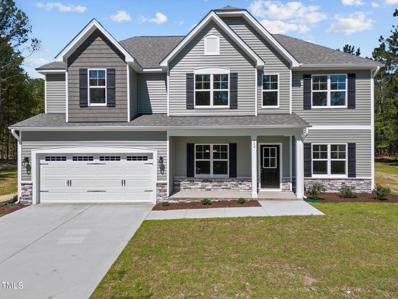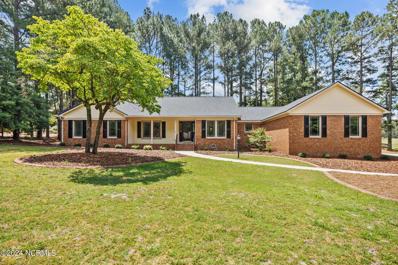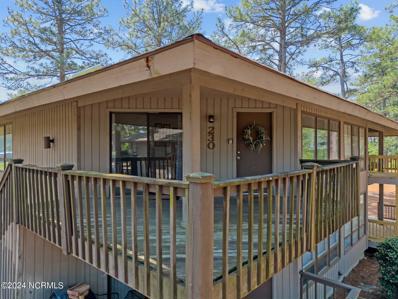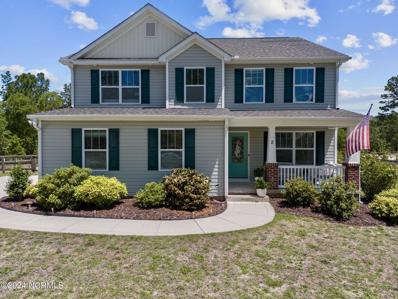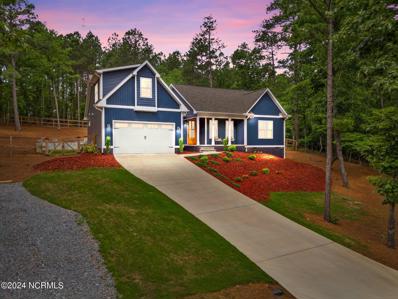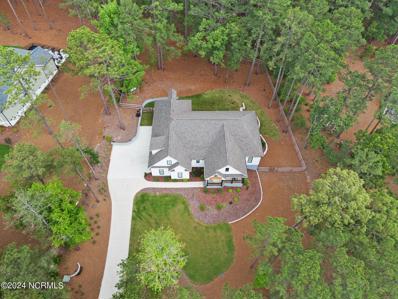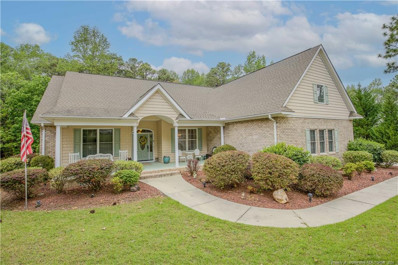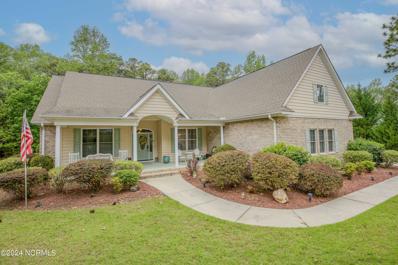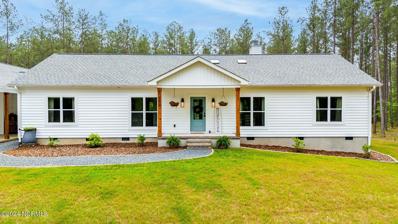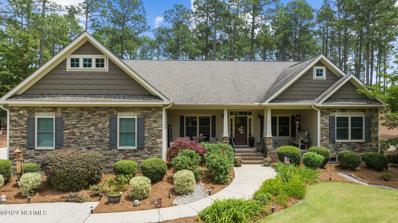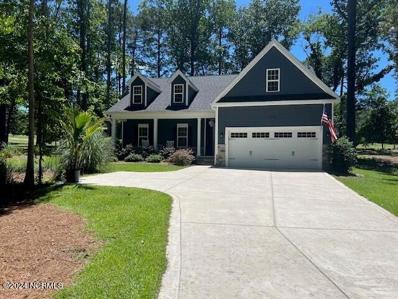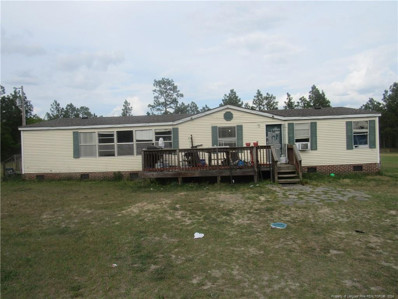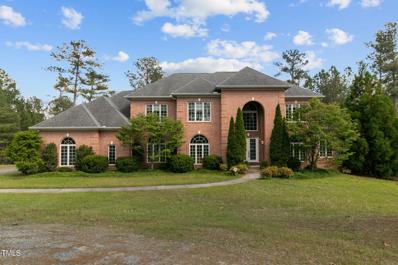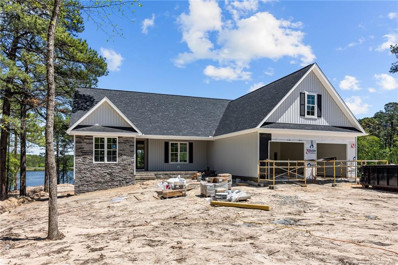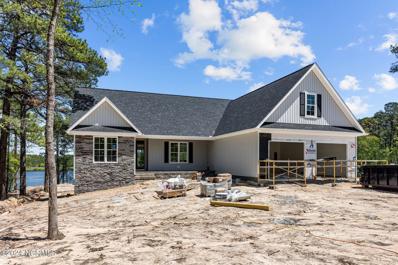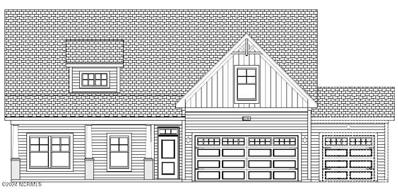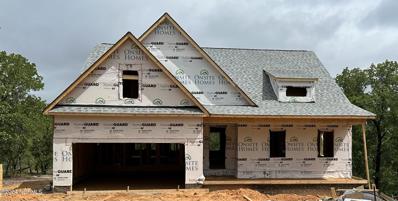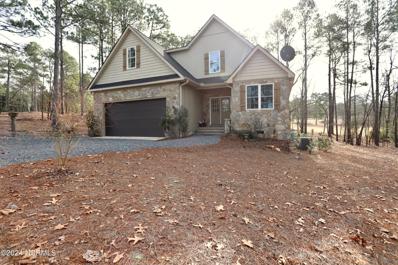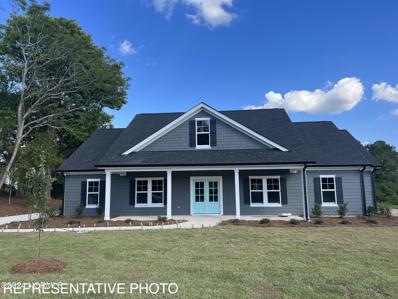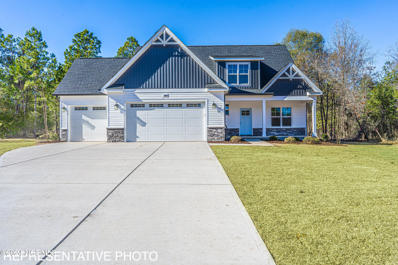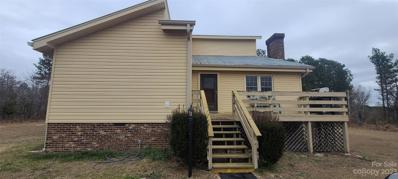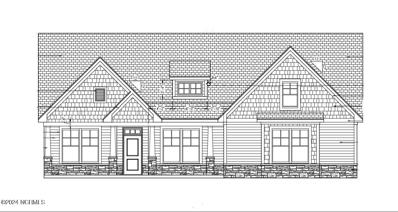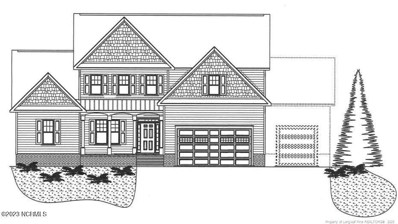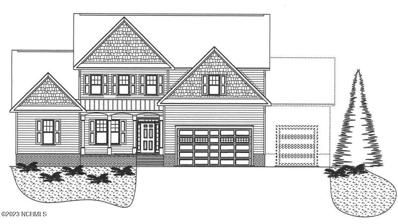Jackson Springs NC Homes for Sale
- Type:
- Single Family
- Sq.Ft.:
- 2,149
- Status:
- NEW LISTING
- Beds:
- 3
- Lot size:
- 0.93 Acres
- Year built:
- 2024
- Baths:
- 2.00
- MLS#:
- 10033537
- Subdivision:
- Windy Ridge
ADDITIONAL INFORMATION
*Builder is offering a $20,000 incentive* A&G Residential is proud to present the Jasper Ranch, a new construction home situated on a spacious lot. This home features 3 bedrooms, 2 full baths, and an upstairs bonus room with a closet. The open concept floor plan includes a large kitchen and casual dining space, perfect for entertaining. The owner's suite boasts two walk-in closets, separate bathroom vanities, a 5ft walk-in tile shower, and a toilet room. Additionally, there are two guest bedrooms, a bathroom, and a laundry room with a drop off zone. The second floor bonus room can be used as an additional bedroom or flex space. Outside, you can relax on the covered back patio and enjoy the sizable backyard. Windy Ridge, the new community where this home is located, is just minutes away from downtown Pinehurst and Southern Pines. Please note that the floor plans and photos provided are for marketing purposes and are subject to change. Estimated completion 2/15/2024.
- Type:
- Single Family
- Sq.Ft.:
- 2,865
- Status:
- NEW LISTING
- Beds:
- 4
- Lot size:
- 0.92 Acres
- Year built:
- 2024
- Baths:
- 3.00
- MLS#:
- 10033529
- Subdivision:
- Windy Ridge
ADDITIONAL INFORMATION
*Builder is offering a $20,000 incentive* Introducing the Pickens plan by A&G Residential, a spacious and modern 4-bedroom, 3-bathroom home located on a large lot. This new construction home offers an open concept floor plan perfect for entertaining, with a large kitchen that includes an island and plenty of cabinet storage. The main level also features a formal dining room, home office/flex space, a guest bedroom, and a full bathroom. Upstairs, the owners' suite boasts a sitting room, walk-in closet, and a luxurious 5-foot walk-in tile shower. Additionally, there is a media room, two more guest bedrooms, another full bathroom, and a convenient laundry room on the second floor. Outside, you can relax and enjoy the spacious backyard on the covered back patio.Windy Ridge is a new community, which is just minutes away from downtown Pinehurst and Southern Pines. Please note that floor plans and photos are for marketing purposes and are subject to change. Estimated completion 4/1/2024.
Open House:
Sunday, 6/9 1:00-3:00PM
- Type:
- Single Family
- Sq.Ft.:
- 2,462
- Status:
- NEW LISTING
- Beds:
- 3
- Lot size:
- 0.82 Acres
- Year built:
- 1979
- Baths:
- 3.00
- MLS#:
- 100448548
- Subdivision:
- Foxfire
ADDITIONAL INFORMATION
Are you looking fora home that provides Golf Front Living? Beautifully Renovated? Peaceful Location on the outskirts of Moore County? THIS IS THE ONE! Welcome to 41 N Shamrock Drive! As you pull into the driveway, you are greeted with beautiful landscaping and a cozy porch that's just waiting for rocking chairs! Once inside you'll be amazed with the beautiful LVP flooring, the spacious feeling floor plan, and all of the renovations done to this home! Kitchen provides granite countertops, ample custom cabinet space, stainless steel appliances and breakfast bar that connects to a large den with wood burning fireplace, picturesque window and built-in shelving! Large Great Room - Formal Dining Room - Private Office Room! Owner' Suite with large walk-in closet and a beautiful bathroom complete with vanity counter, walk-in tiled shower! 2 other large bedrooms with lots of closet space - one with it's own private bathroom! Outside you can enjoy the beautiful and peaceful yard from your screened back deck with tongue and groove ceiling! Fenced backyard! Brand New Roof!
- Type:
- Condo
- Sq.Ft.:
- 1,009
- Status:
- NEW LISTING
- Beds:
- 2
- Year built:
- 1979
- Baths:
- 2.00
- MLS#:
- 100447456
- Subdivision:
- Foxkroft
ADDITIONAL INFORMATION
Golf front 2-bedroom condo located in Foxfire overlooking the 18th hole! This is an upper level unit with a deck on the front and the back. This unit is being sold with furnishings!
- Type:
- Single Family
- Sq.Ft.:
- 3,058
- Status:
- Active
- Beds:
- 4
- Lot size:
- 0.74 Acres
- Year built:
- 2015
- Baths:
- 3.00
- MLS#:
- 100445467
- Subdivision:
- Foxfire Village East
ADDITIONAL INFORMATION
Welcome to your dream home in the picturesque community of Foxfire Village! This stunning 3,000+ square foot home offers the perfect blend of comfort, style, and functionality. Nestled on a desirable, large corner lot in a quiet cul-de-sac, this 4-bedroom, 2.5-bath home is designed for modern living and entertaining, with plenty of space for everyone to work and play.As you step inside the entryway, you are greeted by a formal dining room that flows seamlessly into the kitchen and living areas. The spacious living area opens into a Carolina room on one end and a large playroom on the other - both of which open onto the Trex deck outside. Off the living room, you'll also find a cozy office area, perfect for crafting, working from home, or even homeschooling.Upstairs, the expansive owner's suite features a large soaking tub, a walk-in shower, his-and-hers closets, and a versatile bonus room that can be used as a dressing room, additional office space or maybe even a nursery! Three generously sized bedrooms, a full bathroom, and a convenient laundry room complete the second floor.Love to entertain or play outside? You won't be disappointed with this backyard space! From the large Trex deck to the stunning, HUGE patio below, there is plenty of room to grill with friends or throw a party. The large, flat, fenced-in backyard provides ample space for fun and games for all ages.Don't miss the opportunity to make this exceptional Foxfire property your own.
- Type:
- Single Family
- Sq.Ft.:
- 2,209
- Status:
- Active
- Beds:
- 4
- Lot size:
- 0.69 Acres
- Year built:
- 2022
- Baths:
- 3.00
- MLS#:
- 100445548
- Subdivision:
- Foxfire
ADDITIONAL INFORMATION
Impeccably maintained, this exquisite home resides on a tranquil and secluded lot within the charming Foxfire community, just a short drive west of Pinehurst. Nestled amidst the splendor of nature, Foxfire boasts two championship golf courses for enthusiasts. Crafted with exceptional attention to detail, this home showcases a captivating backyard adorned with a substantial retaining wall, fashioning a secluded sanctuary complemented by a fully fenced yard. The property's rear boundary meets a farm, enhancing its sense of seclusion. Both the screened porch and front porch boast stunning custom tongue-in-groove ceilings, adding to the home's allure.Throughout, discover a wealth of upgrades and bespoke features, including genuine nail-down hickory hardwood flooring and tile in the bathrooms. The home's bathrooms boast beautifully tiled showers and tub surrounds. Vaulted ceilings grace the great room and second bedroom, while the master bedroom features an impressive tray ceiling. Abundant windows flood the home with natural light, offering picturesque views from every angle.The master bathroom boasts a walk-in shower with a bench, dual walk-in closets, private water closet, and an expansive vanity area with double sinks. Quartz countertops adorn both the kitchen and all bathrooms. The kitchen is a chef's delight, equipped with 42'' soft-closed upper cabinets, a tiled backsplash, under-cabinet lighting, and LG Stainless Appliances, including a French Door Refrigerator with dual ice makers. A gas fireplace with propane logs adds warmth and ambiance to the living space.The spacious two-car garage features an 8' high door, ideal for accommodating larger vehicles, with additional storage available in the crawl space on a concrete pad. The home is accompanied by a transferable warranty and a termite bond, offering peace of mind. Notably, there are no HOA dues associated with this property. Remainder of home warranty (approximately 1 yr, 5mths) to transfer.
- Type:
- Single Family
- Sq.Ft.:
- 3,203
- Status:
- Active
- Beds:
- 4
- Lot size:
- 0.7 Acres
- Year built:
- 2021
- Baths:
- 4.00
- MLS#:
- 100445339
- Subdivision:
- Foxfire
ADDITIONAL INFORMATION
Better than new! Truly a one-of-a-kind home, incredibly well built & well cared for! The home sits majestically to allow for privacy while offering golf course views from the front & back of the home. Stunning front porch w/tongue-in-groove ceiling. Inside you will find tall ceilings & plenty of windows to allow for natural light. Real hardwood floors throughout with tile floors in the full bathrooms. Custom 3 1/2' plantation shutters have been installed on both levels. Kitchen includes a large island, quartz countertops & stainless appliances, including a gas range. Walk-in pantry includes wood shelving and a built-in cabinet. The fireplace includes gas logs, blower & remote. The split bedroom floor plan has 4 generously sized bedrooms, all on the main level. The primary bedroom suite features a tray ceiling and a 'to die for' bathroom with two sink areas with extra counter & storage space divided by a tall linen cabinet, a walk-in tiled shower, large additional storage/linen closet, and private water closet. The huge walk-in closet conveniently leads to the laundry room, which includes a custom butcher block countertop over the washer & dryer for folding clothes. The staircase leads to not one, but two additional rooms & an additional full bathroom. The oversized, side entry garage includes an additional storage area, overhead metal storage & a Tesla charging station. The backyard has paddock style fencing with wire already in place. There is no HOA in Foxfire. Residents can enjoy amenities such as 3 pickleball courts and the 51 acre Village Green Park (''The amenities include two picnic shelters with charcoal grills, children an adult play and game areas, bathroom facilities and a walking trail more than one mile in length located in a large wooded area on the park site.'')
$585,000
9 Oak Hill Drive Foxfire, NC 27281
- Type:
- Single Family
- Sq.Ft.:
- 3,213
- Status:
- Active
- Beds:
- 3
- Lot size:
- 1.16 Acres
- Year built:
- 2006
- Baths:
- 3.00
- MLS#:
- LP725769
ADDITIONAL INFORMATION
Charming brick 3 bedroom, 3 bath home nestled on over 1 acre in the community of Foxfire. Offering a private setting with views of the Foxfire East Golf Course, this residence offers an open floor plan with a seamless flow. The kitchen features a spacious island, pantry, and a cozy eat-in breakfast area, perfect for gatherings. Adjacent to the kitchen, a delightful Carolina room awaits, providing a tranquil space to unwind. The master suite is a true retreat with double sinks, a luxurious walk-in shower with dual shower heads, and 2 closets for ample storage. Additional highlights include a bonus room above the garage, a flex room at the front of the home that would be a perfect at home office, and a large deck off the back of the home, complete with a covered portion for outdoor relaxation. relaxation.
- Type:
- Single Family
- Sq.Ft.:
- 3,213
- Status:
- Active
- Beds:
- 3
- Lot size:
- 1.16 Acres
- Year built:
- 2006
- Baths:
- 3.00
- MLS#:
- 100445077
- Subdivision:
- Foxfire Village East
ADDITIONAL INFORMATION
Charming brick 3 bedroom, 3 bath home nestled on over 1 acre in the community of Foxfire. Offering a private setting with views of the Foxfire East Golf Course, this residence offers an open floor plan with a seamless flow. The kitchen features a spacious island, pantry, and a cozy eat-in breakfast area, perfect for gatherings. Adjacent to the kitchen, a delightful Carolina room awaits, providing a tranquil space to unwind. The master suite is a true retreat with double sinks, a luxurious walk-in shower with dual shower heads, and 2 closets for ample storage. Additional highlights include a bonus room above the garage, a flex room at the front of the home that would be a perfect at home office, and a large deck off the back of the home, complete with a covered portion for outdoor relaxation.
- Type:
- Single Family
- Sq.Ft.:
- 3,123
- Status:
- Active
- Beds:
- 4
- Lot size:
- 20.23 Acres
- Year built:
- 2021
- Baths:
- 4.00
- MLS#:
- 100444893
- Subdivision:
- Reynwood
ADDITIONAL INFORMATION
Live off your land on 20+ Picturesque Acres!Nestled in nature, this stunning 3,123 sq.ft. custom-built ranch home offers the perfect blend of modern luxury and country living. Enjoy complete privacy and serenity on this 20.23-acre oasis, conveniently located just minutes from town.The bright and open split floor plan invites an abundance of natural light, creating a warm and inviting atmosphere throughout. Unwind in the spacious living room featuring a vaulted ceiling and cozy wood-burning fireplace. The gourmet kitchen is a chef's dream, boasting a massive center island, stainless steel appliances, and ample cabinet space. Outdoor living takes on a whole new meaning with the expansive deck, perfect for al fresco dining and entertaining, as well as the screened-in porch, providing a comfortable retreat to enjoy the beautiful scenery. Explore the grounds with raised bed gardens, a chicken coop, dog run, fire pit, and water storage tank - everything you need for a self-sustaining lifestyle.But that's not all - this remarkable property also includes a private in-law suite or apartment, ideal for multi-generational living or as a separate income-generating unit complete with it's own wood burning stove.Don't miss your chance to own this one-of-a-kind property that seamlessly combines luxury and country living. Book your private showing today before it's too late!
- Type:
- Single Family
- Sq.Ft.:
- 3,476
- Status:
- Active
- Beds:
- 5
- Lot size:
- 2.44 Acres
- Year built:
- 2014
- Baths:
- 3.00
- MLS#:
- 100443784
- Subdivision:
- Grande Pines
ADDITIONAL INFORMATION
Welcome to this stunning five bedroom home located in the gated equestrian community of Grand Pines in Jackson Springs- just a 15 minute drive to Pinehurst Resort! Situated on nearly 2 and a half acres, this spacious home was built in 2014 and offers plenty of space for your family. New carpet and fresh paint . Enjoy the perks of a tankless water heater. The three car garage provides ample storage for vehicles and equipment. The kitchen features a gas stove, stainless steel appliances, and a double oven, perfect for those who love to cook. The formal room with built-ins could be used as a dining room, while the Carolina room offers a great space for relaxation or entertaining while overlooking the peaceful back yard. With 3bedrooms on the main level, 2 more and another living space upstairs, this home is ideal for families looking to spread out and have plenty of room to roam. The shed/workshop in the backyard is perfect for storage or for those who enjoy DIY projects.Home was just inspected for termites and got a clear report from Canady's. No bond present. Don't miss out on the opportunity to own this beautiful home in Grand Pines. Schedule a showing today!
- Type:
- Single Family
- Sq.Ft.:
- 2,124
- Status:
- Active
- Beds:
- 3
- Lot size:
- 0.79 Acres
- Year built:
- 2020
- Baths:
- 2.00
- MLS#:
- 100442126
- Subdivision:
- Foxfire
ADDITIONAL INFORMATION
Beautifuly maintained home with panoramic views of the Red Fox Golf Course in lovely Foxfire Village is available for sale. Close to Pinehurst shopping and restaurants and an easy commute to the US 1 corridor. This home is better than new with new luxuary vinyl flooring and well established landscaping. Custom kitchen with large granite island and stainless appliances. A split plan allows a lot of privacy for guests.
- Type:
- Mobile Home
- Sq.Ft.:
- 1,647
- Status:
- Active
- Beds:
- 3
- Year built:
- 2002
- Baths:
- 2.00
- MLS#:
- LP724809
ADDITIONAL INFORMATION
This 3-bedroom, 2-bathroom manufactured home presents a unique opportunity for the right buyer. Set on 5 acres of serene land, this property needs some work and is perfect for those looking for an investor special or fixer-upper project. The home has a new roof installed in 2020, providing a solid foundation for renovation. The open floor plan and spacious bedrooms offer great potential for customization and improvement. The expansive 5-acre lot provides ample space for gardening, recreational activities, or future expansion. Embrace the peace and quiet of country living while still being within easy reach of local amenities. This is a chance to create your dream home or invest in a valuable piece of real estate.**Sold As Is**. Contact us today to schedule a viewing!
$1,800,000
401 Reynwood Court Jackson Springs, NC 27281
- Type:
- Single Family
- Sq.Ft.:
- 6,393
- Status:
- Active
- Beds:
- 7
- Lot size:
- 10.01 Acres
- Year built:
- 2006
- Baths:
- 6.00
- MLS#:
- 10025997
- Subdivision:
- Foxfire Village
ADDITIONAL INFORMATION
Stunning home in Foxfire Village sitting on 10 acres! Just minutes from Pinehurst, this home is surrounded by picturesque professional golf courses and equestrian properties and can be used for a horse farm. The home is custom built brick with stunning marble floors, elegant staircase, library, multiple family and sitting rooms, 3 fireplaces, sun room, grand dining room, butlers pantry, large master with fireplace and sitting/sun room, massive entertaining deck, large screened in porch, and several walk out balconies. A true beauty and a must see!
$850,000
20 Oak Hill Drive Foxfire, NC 27281
- Type:
- Single Family
- Sq.Ft.:
- 3,973
- Status:
- Active
- Beds:
- 4
- Lot size:
- 1.15 Acres
- Year built:
- 2024
- Baths:
- 4.00
- MLS#:
- LP724573
ADDITIONAL INFORMATION
Captivating water views, on over an acre at the end of a cul-de-sac. From the stamped concrete front porch to the stacked stone, two-sided fireplace between living and Carolina rooms, to the incredible screen porch with soaring ceilings, decking on both sides, this builder designed a home to take full advantage of a serene and rare setting. Windows and doors adorn the back that will WOW you upon entering. Main level, lower-level walk out and upstairs bonus with massive storage. Storage space with concrete pad and golf cart garage on lower level. Less than 15 minutes to Pinehurst. Early June completion.
- Type:
- Single Family
- Sq.Ft.:
- 3,973
- Status:
- Active
- Beds:
- 4
- Lot size:
- 1.15 Acres
- Year built:
- 2024
- Baths:
- 4.00
- MLS#:
- 100440969
- Subdivision:
- Foxfire Village East
ADDITIONAL INFORMATION
One of a kind, captivating wide water view, new construction on over an acre at the end of a cul-de-sac. Space abounds in this open concept home with ease in flow from room to room. From the stamped concrete front porch to the stacked stone, two sided fireplace from main living to Carolina room, to the incredible outdoor screened porch with soaring ceilings with decking on both sides, you know this local builder put a lot of thought into designing a home to take advantage of such a serene and rare setting. Windows and doors adorn the back of the home that will WOW you when you enter and you see the view. The lower level offers so much flexibility with a full bedroom and bath as well as a large living area/game/flex space and storage space with concrete floor and garage door (garage not included in square footage). Upstairs is a bonus room and access to storage over 500 square feet, that everyone will envy (storage not included in square footage). This home was custom designed for this lot with attention to detail too numerous to list. Less than a 15 minute drive to the historic Village of Pinehurst. Estimated completion early June. Selections list is available Schedule your private showing today! Taxes are based on land value and will change.
- Type:
- Single Family
- Sq.Ft.:
- 2,070
- Status:
- Active
- Beds:
- 4
- Lot size:
- 0.9 Acres
- Year built:
- 2024
- Baths:
- 3.00
- MLS#:
- 100434979
- Subdivision:
- Windy Ridge
ADDITIONAL INFORMATION
Onsite Homes brings you the Colston floorplan. This 2070 sq ft home offers 4 bedrooms, 3 full baths, and a 3 car garage. The master bedroom can be found on the primary floor and the fourth bedroom over the garage has a full bathroom. Residents of Windy Ridge love the large lots with mature trees separating properties. This lot has been cleared and construction is ready to start. Contact us now for you chance to make all your own selections, putting your personal touch on it.
- Type:
- Single Family
- Sq.Ft.:
- 2,595
- Status:
- Active
- Beds:
- 4
- Lot size:
- 0.92 Acres
- Year built:
- 2024
- Baths:
- 3.00
- MLS#:
- 100431772
- Subdivision:
- Windy Ridge
ADDITIONAL INFORMATION
Onsite Homes brings you the Callum floor plan to the new neighborhood of Windy Ridge in Foxfire Village. This 4 bed/3 bath home is just shy of 2600 sq ft and sits on just under an acre. This open floor plan features three of the bedrooms, including the primary, on the first floor. The fourth bedroom is found over the garage and has a full bathroom.Each lot in Windy Ridge is just over or under a full acre and the builders have left most of the mature trees standing between the homes. This gives residents a sense of privacy while also enjoying the convenience of being in town.Contact us soon for the opportunity to make your own selections for that personal touch.
- Type:
- Single Family
- Sq.Ft.:
- 2,705
- Status:
- Active
- Beds:
- 4
- Lot size:
- 1.08 Acres
- Year built:
- 2022
- Baths:
- 3.00
- MLS#:
- 100427084
- Subdivision:
- Foxfire Village
ADDITIONAL INFORMATION
2022 Two Story - Custom Built - 1 + Acre Golf Front in tranquil Foxfire Village! Builder & designer collaborated to create this fabulous 4BR+Bonus, golf front home, that's sure to check all your boxes! Enjoy main level living to include both master & guest BR's, complete with luxurious master on-suite & full guest baths. Master BR retreat offers a sitting area and two walk in closets! Guest BR on main, near entry foyer, ideal space for an office and privacy for guests. Creative use of space in this open concept plan. including kitchen/dining areas with both formal and informal dining spaces. Ample kitchen cabinet storage and counter space including an island with undermount stainless farm sink. Stainless appliances, include a 5 burner gas cooktop range surrounded by artisan style custom range hood with textured finish. Cathedral ceiling LR opens to the second level and surrounds a stone and travertine tile, gas fireplace. Soak in the peaceful golf course views from a wall of windows surrounding main level living areas. Charming screened porch and brick patio complete with firepit make outdoor entertaining a breeze! 2nd level offers two guest bedrooms with walk-in closets and separate bonus/multipurpose room. Storage throughout including walk in attic space on 2nd level and additional storage in lower level walk in crawlspace. Custom features include handsome travertine tile & hardwood floors, Pella Windows, custom textured treatment on walls & 9ft + ceilings on main level, oil rubbed bronze fixtures, including ceiling fans and door & cabinet hardware. Handsome brick, stone & Hardi Board exterior finishes complete the package for this classic ''move in ready'' home just waiting for your personal touches!
- Type:
- Single Family
- Sq.Ft.:
- 2,221
- Status:
- Active
- Beds:
- 4
- Lot size:
- 5 Acres
- Year built:
- 2024
- Baths:
- 3.00
- MLS#:
- 100426343
- Subdivision:
- Not In Subdivision
ADDITIONAL INFORMATION
Explore 'The Farm' in Jackson Springs with Superior Homes of the Sandhills 'MCKENZIE' single story ranch plan - 4 beds, 2.5 baths and a LARGE 5.005 ACRE LOT. Enjoy the freedom of NO HOA, and connect seamlessly with fiber internet AVAILABLE. If the 'Kenwood' isn't your match, discover from a range of 6 floor plans and shape your perfect home on any available lot. Your ideal lifestyle is waiting at 'THE FARM'!
- Type:
- Single Family
- Sq.Ft.:
- 2,270
- Status:
- Active
- Beds:
- 4
- Lot size:
- 5.01 Acres
- Year built:
- 2024
- Baths:
- 3.00
- MLS#:
- 100426342
- Subdivision:
- Not In Subdivision
ADDITIONAL INFORMATION
Explore 'The Farm' in Jackson Springs with Superior Homes of the Sandhills 'KENWOOD' floor plan - 4 beds, 3 baths and a LARGE 5 ACRE LOT. Enjoy the freedom of NO HOA, and connect seamlessly with fiber internet AVAILABLE. If the 'Kenwood' isn't your match, discover from a range of 6 floor plans and shape your perfect home on any available lot. Your ideal lifestyle is waiting at 'THE FARM'!
- Type:
- Single Family
- Sq.Ft.:
- 2,092
- Status:
- Active
- Beds:
- 3
- Lot size:
- 16.99 Acres
- Year built:
- 1981
- Baths:
- 2.00
- MLS#:
- 4104959
ADDITIONAL INFORMATION
Horse Lovers Dream-- This 16.55 acre farm has everything you need for your horses and yourself to live your best life-- the contemporary style home boasts beautiful wooden doors & hardwood flooring. HVAC system updated in 2019 and includes 10 year parts warranty, replacement windows, newer water heater and many upgrades made over the last few years. Barn has 2 horse stalls along with tack room, well water access, 2 chicken coop areas as well as lots of room for whatever your needs may be....
$475,000
17 Woodland Circle Foxfire, NC 27281
- Type:
- Single Family
- Sq.Ft.:
- 2,325
- Status:
- Active
- Beds:
- 4
- Lot size:
- 0.69 Acres
- Year built:
- 2024
- Baths:
- 3.00
- MLS#:
- 100422430
- Subdivision:
- Foxfire Village East
ADDITIONAL INFORMATION
Welcome to a harmonious blend of contemporary elegance and natural beauty in this exquisite new construction home. Boasting four bedrooms and three bathrooms, this 2325 square foot residence is thoughtfully designed to provide the utmost in comfort and style.The highlight of this home is the masterful incorporation of a first-floor master bedroom, offering unparalleled convenience and accessibility. Imagine starting your day in a space designed for relaxation and tranquility, with an en-suite bathroom that exudes luxury.Step inside, and you'll be captivated by the seamless flow of the open floor plan, where each space transitions effortlessly to the next. The modern kitchen is a culinary masterpiece, featuring high-end appliances, sleek countertops, and ample storage, making it a focal point for both cooking and entertaining.As you explore the additional bedrooms, envision the versatility they offer - perfect for accommodating family, guests, or transforming into a home office. With three bathrooms, this home ensures that everyone enjoys privacy and convenience.Outside, a side load garage adds to the curb appeal while enhancing functionality. The expansive lot, adorned with beautiful woodlands, provides a serene backdrop for outdoor activities and a private oasis to unwind.This new construction masterpiece not only promises contemporary living but also invites you to experience the beauty of nature. Embrace the perfect fusion of modern design and scenic surroundings in this four-bedroom, three-bathroom residence with a first-floor master, open floor plan, and a side load garage. Your dream home awaits amidst the allure of nature and luxury. NO HOA. ESTIMATED COMPLETION 5/31/24
- Type:
- Single Family
- Sq.Ft.:
- 2,920
- Status:
- Active
- Beds:
- 4
- Lot size:
- 0.85 Acres
- Year built:
- 2024
- Baths:
- 4.00
- MLS#:
- LP716868
- Subdivision:
- Foxfire
ADDITIONAL INFORMATION
***PRESALE OPPORTUNITY*** Enjoy golf front living with this upscale home from Sandhills Custom Homes. The house features 4 bedrooms, 3.5 bathrooms, 3 car garage, and an array of upscale amenities on a relatively level lot. The owner's suite on the primary living area offers dual walk-in closets, a freestanding tub, and a walk-in shower. Efficiency is at the forefront with this home, as it has a tankless water heater and is prewired for an EV charger hookup. The spacious unfinished bonus room allows for additional storage and the stylish kitchen features a sleek hood and full overlay cabinets. On almost an acre of land, the space and mature trees will add privacy. Contact us today for an opportunity to have your new home built on this beautiful property.
- Type:
- Single Family
- Sq.Ft.:
- 2,920
- Status:
- Active
- Beds:
- 4
- Lot size:
- 0.85 Acres
- Year built:
- 2024
- Baths:
- 4.00
- MLS#:
- 100416655
- Subdivision:
- Not In Subdivision
ADDITIONAL INFORMATION
***PRESALE OPPORTUNITY*** Enjoy golf front living with this upscale home from Sandhills Custom Homes. The house features 4 bedrooms, 3.5 bathrooms, 3 car garage, and an array of upscale amenities on a relatively level lot. The owner's suite on the primary living area offers dual walk-in closets, a freestanding tub, and a walk-in shower. Efficiency is at the forefront with this home, as it has a tankless water heater and is prewired for an EV charger hookup. The spacious unfinished bonus room allows for additional storage and the stylish kitchen features a sleek hood and full overlay cabinets. On almost an acre of land, the space and mature trees will add privacy. Contact us today for an opportunity to have your new home built on this beautiful property.

Information Not Guaranteed. Listings marked with an icon are provided courtesy of the Triangle MLS, Inc. of North Carolina, Internet Data Exchange Database. The information being provided is for consumers’ personal, non-commercial use and may not be used for any purpose other than to identify prospective properties consumers may be interested in purchasing or selling. Closed (sold) listings may have been listed and/or sold by a real estate firm other than the firm(s) featured on this website. Closed data is not available until the sale of the property is recorded in the MLS. Home sale data is not an appraisal, CMA, competitive or comparative market analysis, or home valuation of any property. Copyright 2024 Triangle MLS, Inc. of North Carolina. All rights reserved.

Andrea Conner, License #298336, Xome Inc., License #C24582, AndreaD.Conner@Xome.com, 844-400-9663, 750 State Highway 121 Bypass, Suite 100, Lewisville, TX 75067
Data is obtained from various sources, including the Internet Data Exchange program of Canopy MLS, Inc. and the MLS Grid and may not have been verified. Brokers make an effort to deliver accurate information, but buyers should independently verify any information on which they will rely in a transaction. All properties are subject to prior sale, change or withdrawal. The listing broker, Canopy MLS Inc., MLS Grid, and Xome Inc. shall not be responsible for any typographical errors, misinformation, or misprints, and they shall be held totally harmless from any damages arising from reliance upon this data. Data provided is exclusively for consumers’ personal, non-commercial use and may not be used for any purpose other than to identify prospective properties they may be interested in purchasing. Supplied Open House Information is subject to change without notice. All information should be independently reviewed and verified for accuracy. Properties may or may not be listed by the office/agent presenting the information and may be listed or sold by various participants in the MLS. Copyright 2024 Canopy MLS, Inc. All rights reserved. The Digital Millennium Copyright Act of 1998, 17 U.S.C. § 512 (the “DMCA”) provides recourse for copyright owners who believe that material appearing on the Internet infringes their rights under U.S. copyright law. If you believe in good faith that any content or material made available in connection with this website or services infringes your copyright, you (or your agent) may send a notice requesting that the content or material be removed, or access to it blocked. Notices must be sent in writing by email to DMCAnotice@MLSGrid.com.
Jackson Springs Real Estate
The median home value in Jackson Springs, NC is $211,300. This is lower than the county median home value of $225,400. The national median home value is $219,700. The average price of homes sold in Jackson Springs, NC is $211,300. Approximately 65.05% of Jackson Springs homes are owned, compared to 21.13% rented, while 13.83% are vacant. Jackson Springs real estate listings include condos, townhomes, and single family homes for sale. Commercial properties are also available. If you see a property you’re interested in, contact a Jackson Springs real estate agent to arrange a tour today!
Jackson Springs, North Carolina 27281 has a population of 2,804. Jackson Springs 27281 is more family-centric than the surrounding county with 34.87% of the households containing married families with children. The county average for households married with children is 28.33%.
The median household income in Jackson Springs, North Carolina 27281 is $47,500. The median household income for the surrounding county is $54,468 compared to the national median of $57,652. The median age of people living in Jackson Springs 27281 is 48.9 years.
Jackson Springs Weather
The average high temperature in July is 89 degrees, with an average low temperature in January of 30.3 degrees. The average rainfall is approximately 45.4 inches per year, with 3.3 inches of snow per year.
