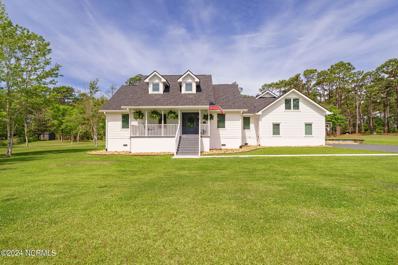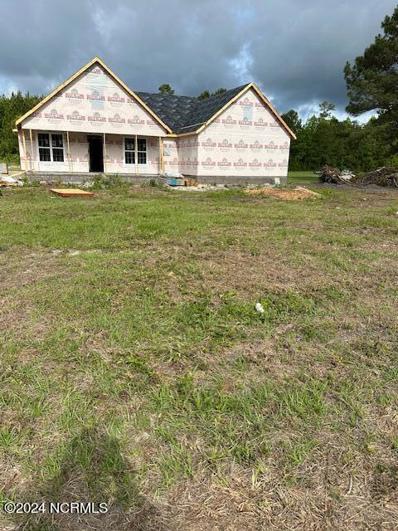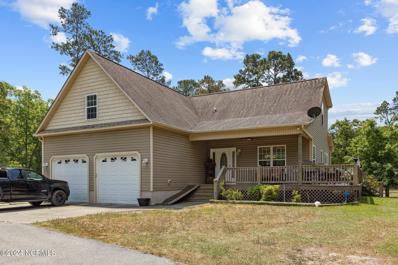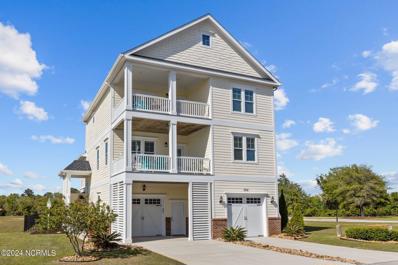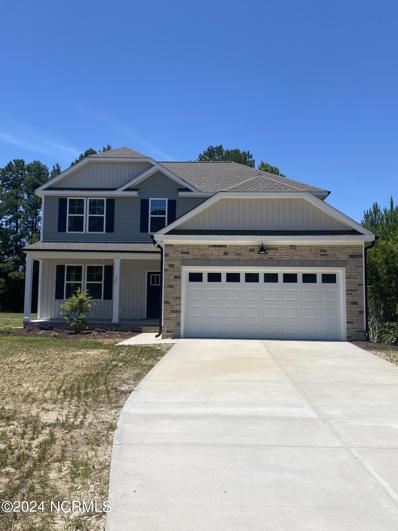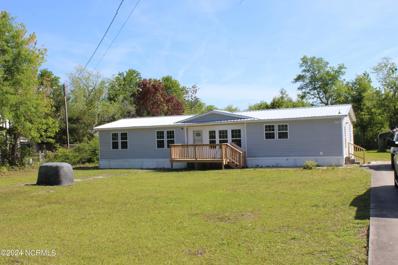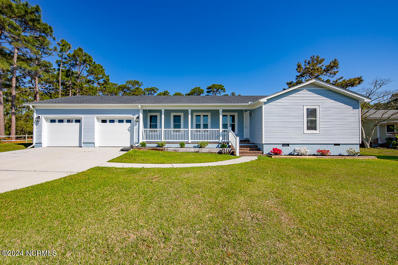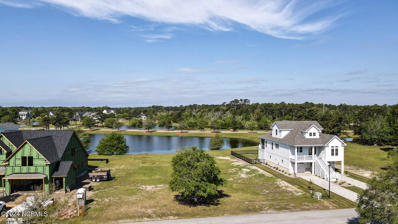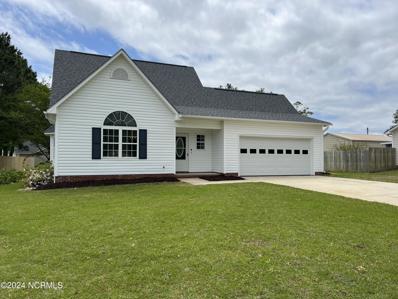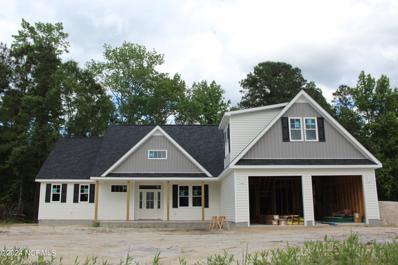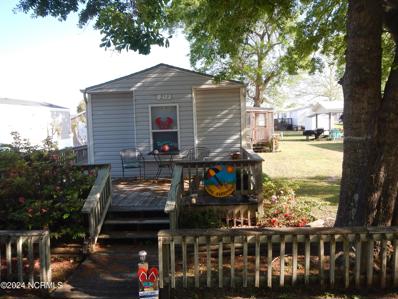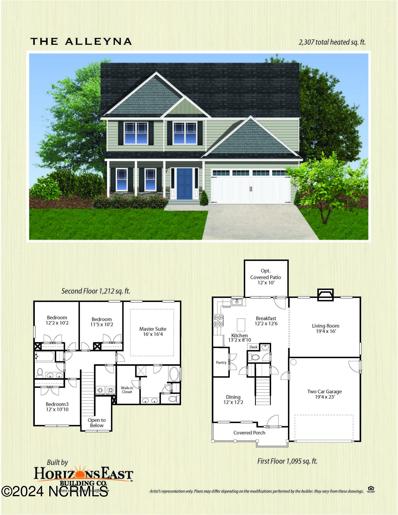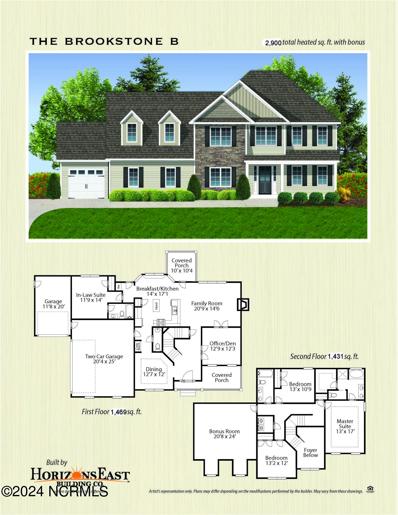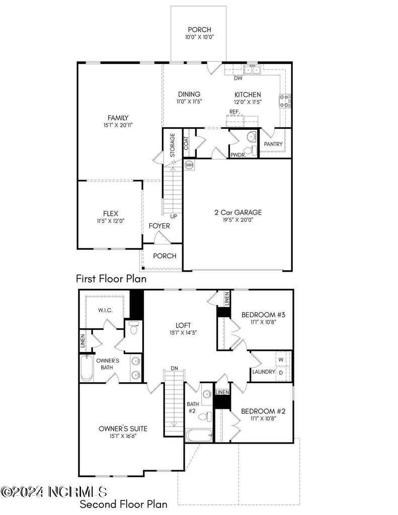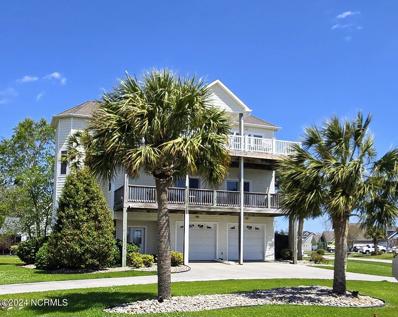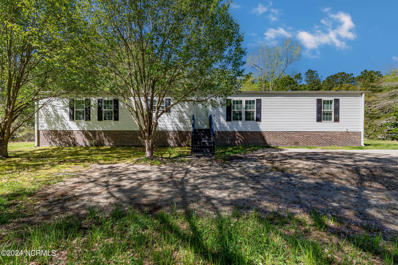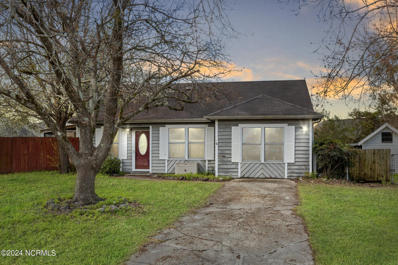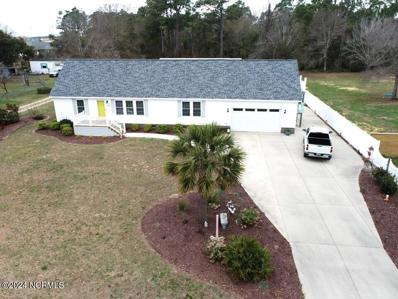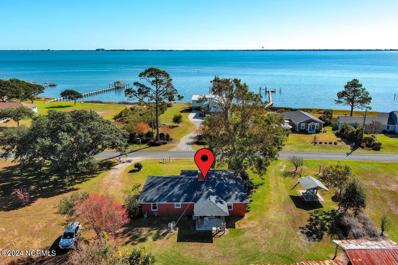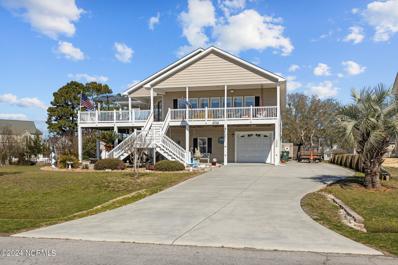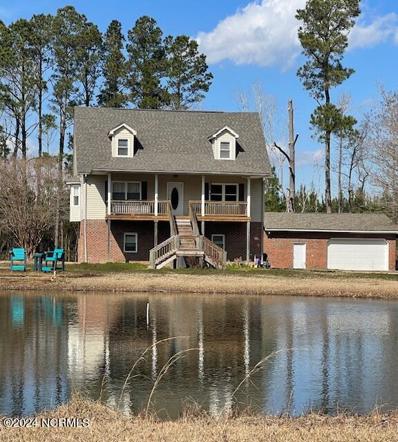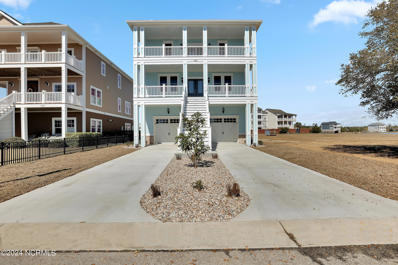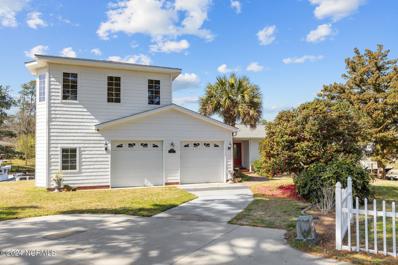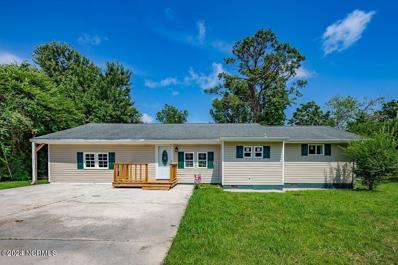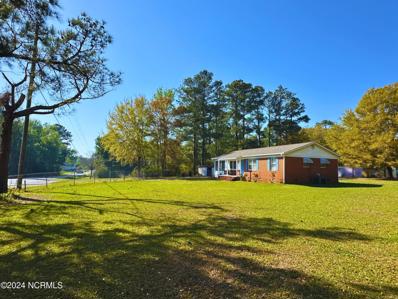Newport NC Homes for Sale
$825,000
170 Deep Bay Drive Newport, NC 28570
- Type:
- Single Family
- Sq.Ft.:
- 3,125
- Status:
- Active
- Beds:
- 3
- Lot size:
- 1.56 Acres
- Year built:
- 1996
- Baths:
- 3.00
- MLS#:
- 100442958
- Subdivision:
- Deep Bay
ADDITIONAL INFORMATION
Coastal Elegance Meets Modern Luxury. Immaculate home on PRIVATE 1.56-ACRE property in waterfront community. Seasonal water views of the sound to Indian Beach. This breathtaking estate was meticulously transformed in 2022, adding 500 sq ft of living space and a third full bathroom. NEW Andersen Windows, NEW Owens Corning roof, COREtec LVP flooring, luxury carpeting, and much more. Enter into an open-concept sanctuary with sunlight streaming through new DP-50 picture windows dressed in custom plantation shutters. Quartz countertops adorn every surface, from the gourmet kitchen to all bathrooms and laundry. For the culinary aficionado, the kitchen unveils state-of-the-art Bertazzoni appliances with a 5-burner gas range and an expansive eat-in island flanked by custom cabinetry. Everycorner is a testament to meticulous design: The open layout feels both spacious & intimate with customlighting, gas fireplace, Smart Home System with environmental, entertainment, and security controls atyour fingertips. This environmentally conscious home is equipped with low water flow, energy-efficient appliances, and a whole-home water purification system. The primary suite, a haven of relaxation, features an indulgent ensuite with two walk-in closets, custom vanities, a free-standing bubble tub, and a large walk-in shower. Two distinctive flex spaces reside upstairs: one includes a spa-like ensuite and the other has a charming, cozy reading nook, making guests feel like they're in a boutique hotel. Bathrooms are innovatively equipped with touch-activated-lighted mirrors and spacious bathing rooms. An expansive screened-in porch, deck, over-sized hardscaped patio, and privately wooded outdoors with fire pit over-looking the lily-filled pond complete the experience. In an award-winning school district and walking distance to the Nature School at Camp Albemarle, fabulous private elementary-middle school. It's not just a house, it's a backdrop to countless memories. Welcome Home
$389,000
321 Bobbys Drive Newport, NC 28570
- Type:
- Single Family
- Sq.Ft.:
- 1,677
- Status:
- Active
- Beds:
- 3
- Lot size:
- 0.46 Acres
- Year built:
- 2024
- Baths:
- 2.00
- MLS#:
- 100443128
- Subdivision:
- Deer Park
ADDITIONAL INFORMATION
Lovely ranch with great split floor plan. Three bed and two bath on a large lot. Nice finishes to include quartz counters, LVP in living areas, tile walk in shower in primary bathroom, tile bathrooms, and carpet bedrooms. Located close to beaches , Cherry Point , Morehead City , shopping and hospital . Right plan, right price and right location make this a great property . All photos are of a similar built home and plan. This home has an unfinished bonus room. Buyer and Buyer Agent to confirm all final as built conditions. Seller reserves right to change plans and specs. The plan shown in the photos has been modified in the field.
$639,000
555 Eagle Road Newport, NC 28570
- Type:
- Single Family
- Sq.Ft.:
- 2,668
- Status:
- Active
- Beds:
- 3
- Lot size:
- 10 Acres
- Year built:
- 2011
- Baths:
- 3.00
- MLS#:
- 100441867
- Subdivision:
- Not In Subdivision
ADDITIONAL INFORMATION
Rarely available 10-acre estate offering privacy yet conveniently located within 12 miles of the beautiful crystal coast beaches and 5 miles of several nearby shopping options. As you arrive, you are greeted with charming white split rail fences and a long driveway that meanders through the trees and past a pond filled with koi and turtles. The interior of the home offers an open concept living/dining/kitchen and primary bedroom ensuite and half bath on the main floor. Two additional bedrooms and a full bath are located on the second floor with lots of storage space and an additional bonus room. From the kitchen, french doors lead out to a spacious deck extending along two sides of the home and connecting to a covered porch along the front. In addition to the attached 2-car garage, there is also a 972 square foot detached 2-car garage, with 2 horse stalls on one end and an office/flex space at the other end with a full bathroom. This property offers lots of extras, including a lighted retractable awning on the back deck, a Generac generator (approximately 4 years old), a RV plug on the exterior of the detached garage and a water softener (approximately 2 years old). Approximately 2 acres of cleared land gives you room to spread out and enjoy the peace and tranquility of this sanctuary in the woods. Don't miss this opportunity to make it yours!
Open House:
Saturday, 6/8 12:00-2:00PM
- Type:
- Single Family
- Sq.Ft.:
- 3,086
- Status:
- Active
- Beds:
- 4
- Lot size:
- 0.18 Acres
- Year built:
- 2019
- Baths:
- 5.00
- MLS#:
- 100441763
- Subdivision:
- Cannonsgate
ADDITIONAL INFORMATION
This home, located in the waterfront community of Cannonsgate, has it all. Its floor plan features 4 bedrooms, 4.5 bathrooms, two master suites, and a flex room on the lower level. It is a single-owner property. The first level offers a large flex room with a full bath, and opens onto a covered patio overlooking a fenced-in backyard. It is perfect for an office, extra bedroom, or game room. On the main level, full of natural light, are one of two master suites, a kitchen with beautiful marble counters, tons of cabinet space, a bar-top island perfect for weekend breakfasts, and a suite of stainless-steel appliances, including a gas range. From this level you can see community ponds and catch glimpses of the sound. The main level features a gas fireplace and opens onto two covered porches for sunset views. This home includes LVT flooring throughout the main living areas and custom plantation shutters and door fixtures throughout. On the third level are three bedrooms, including the second master suite, a laundry room, and a hall-bath that adjoins a bedroom. This level features a private deck. All porches feature composite decking. Other features include: a double-bay garage with epoxy-coated flooring,large enough to hold a boat; an irrigation system on a private well; a whole-house generator; immaculate landscaping with River Rocks and Sago palms; two driveways that fit multiple vehicles; and lots of closets and storage space. The backyard is adjacent to an HOA buffer, adding rear privacy. This gated community is one of the most sought-after on the Crystal Coast. Along the Intracoastal Waterway, it offers stunning water views and scenery, including ponds and wildlife. The home is steps away from the pool, clubhouse, tennis and pickleball courts, and park. Cannonsgate amenities include a marina; kayak launch; boat ramp; walking and golf cart paths; a community pier; and a security guard. This home is near award-winning schools, beaches, shopping, and dining.
$425,000
317 Bobbys Drive Newport, NC 28570
- Type:
- Single Family
- Sq.Ft.:
- 2,240
- Status:
- Active
- Beds:
- 3
- Lot size:
- 0.46 Acres
- Year built:
- 2024
- Baths:
- 3.00
- MLS#:
- 100441237
- Subdivision:
- Deer Park
ADDITIONAL INFORMATION
Welcome to your dream home! This custom-built new construction offers unparalleled comfort and style. Nestled in a quiet, established subdivision with no HOA, this 3-bedroom beauty boasts a flexible room and a large loft space, perfect for any of your unique needs. With a charming exterior featuring lovely stone veneer and low maintenance vinyl siding, this home exudes curb appeal. Situated on almost half an acre, enjoy ample outdoor space for relaxation and entertainment.Inside, discover a spacious family room seamlessly connected to the kitchen, ideal for gatherings and everyday living. Host memorable dinners in the formal dining room, creating cherished moments with loved ones. Experience the perfect blend of luxury, comfort, and convenience in this exquisite home. A first-floor owner's suite adds to the charm, providing a private retreat, spacious walk-in closet, and beautiful tiled shower. Location couldn't be better, with prime proximity to area military bases, the breathtaking Crystal Coast beaches, top-rated schools, and convenient shopping destinations. Don't miss the opportunity to make it yours!
$205,000
774 Chatham Street Newport, NC 28570
- Type:
- Manufactured Home
- Sq.Ft.:
- 1,440
- Status:
- Active
- Beds:
- 3
- Lot size:
- 0.5 Acres
- Year built:
- 1991
- Baths:
- 2.00
- MLS#:
- 100440647
- Subdivision:
- Not In Subdivision
ADDITIONAL INFORMATION
This 3 Bedroom 2 Bath House has Numerous Upgrades. New Metal Roof, All New Windows, New HVAC Unit,& Ductwork, New Electric Water Heater New Plumbing, New Tub/Shower Units, New Toilets', New Vanities, New LVP Flooring Through Out, New Sheet Rock, New Granite Kitchen Bar, New Laminate Countertops, New Dishwasher, New Microwave, New Pot Filler, Freshly Painted Inside & Outside, New Front Wooden Deck, New Rear Wood Stairs. Open Kitchen Area, Floating Shelves, Walk In Laundry Room w/Door to Concrete Driveway, Family Room w/Door to Rear Yard, Formal Dining Room has Bay Windows, Formal Living Room w/ Built in Shelving, Walk In Hall Closet. All this on .50 Acre, Partial Chain Link Fencing, New Well has been installed by Cyclone Well Drilling, Detached Metal Carport in Rear Yard, Concrete Driveway, No City Taxes, No HOA Dues, No Water Bill, No Sewer Bill. Within 15 Minutes to MCAS Cherry Point, 15 Minutes to Morehead City, 5 Minutes to Newport Elementary School, Newport Middles School & Walmart. Call Today to Setup Your Viewing!
$579,900
234 Deep Bay Drive Newport, NC 28570
- Type:
- Single Family
- Sq.Ft.:
- 2,092
- Status:
- Active
- Beds:
- 3
- Lot size:
- 0.54 Acres
- Year built:
- 1983
- Baths:
- 3.00
- MLS#:
- 100440050
- Subdivision:
- Deep Bay
ADDITIONAL INFORMATION
Motivated seller! All reasonable offers will be considered! Embrace the epitome of modern living in this newly renovated gem nestled on a serene cul-de-sac, offering breathtaking views of the Intracoastal Waterway (ICW). Boasting 3 bedrooms plus a versatile flex room, this immaculate residence embodies coastal charm and sophistication.Step inside to discover an inviting open-concept layout flooded with natural light, accentuated by freshly renovated interiors and stylish finishes throughout. The spacious living area seamlessly transitions into the gourmet kitchen, creating the perfect space for entertaining guests or enjoying quiet family evenings.The chef-inspired kitchen is a culinary enthusiast's dream, featuring sleek countertops, premium stainless steel appliances, and ample storage space. An expansive island offers additional seating and serves as the heart of the home, making meal prep a breeze while fostering effortless social interaction.Retreat to the luxurious master suite, with a lavish en-suite bathroom, and a spacious walk-in closet. Two additional bedrooms provide comfortable accommodations for family members or guests, while the versatile flex room can easily adapt to serve as a home office, media room, or play area to suit your lifestyle needs.Outside, a private lot envelops the home in tranquility, offering the perfect backdrop for outdoor relaxation and enjoyment. Immerse yourself in the natural beauty of the surroundings as you savor panoramic views of the ICW or unwind on the spacious patio with your favorite beverage in hand.Conveniently located in a quiet neighborhood, this move-in-ready retreat offers the perfect blend of peaceful seclusion and proximity to amenities. Enjoy easy access to pristine beaches, renowned restaurants, and top-rated schools. Call today to schedule a private viewing on this charming home!
- Type:
- Single Family
- Sq.Ft.:
- 2,756
- Status:
- Active
- Beds:
- 4
- Lot size:
- 0.21 Acres
- Year built:
- 2024
- Baths:
- 3.00
- MLS#:
- 100439915
- Subdivision:
- Cannonsgate
ADDITIONAL INFORMATION
Wonderful new construction home planned for a pond front lot at an affordable price . This home is designed for the aging or growing family with a master on the main living floor and guests with bonus onun second floor. The plan can be modified to have a second master with an en suite for the upstairs . This is a great opportunity to get what you really need in a home. Call for more details. Cannonsgate offers wonderful amenities to include security gate , boat ramps, boat storage , marina , community dock , lovely community building with pool , tennis, pickle , playground, walking and biking trails, golfcart friendly , postal area and may social gatherings planned . You may never want to leave! Situated on the ICWW and close to beaches , in the Croatan school district with low taxes , this is a winner !
$285,000
2006 Watson Avenue Newport, NC 28570
- Type:
- Single Family
- Sq.Ft.:
- 1,471
- Status:
- Active
- Beds:
- 3
- Lot size:
- 0.31 Acres
- Year built:
- 1997
- Baths:
- 3.00
- MLS#:
- 100439879
- Subdivision:
- Woodlands - Newport
ADDITIONAL INFORMATION
This charming 3-bedroom, 2.5-bath house is nestled in a family friendly neighborhood. Recently renovated this home has new flooring, carpet, paint and landscape. The perfect starter home with an extra-large backyard waiting to be completely fenced in. Just a short walk to the coffee shop, ice cream shop, gym and brewery. Cherry Point Air Station is 8-miles to the north and Morehead city and shopping are 5 miles to the south. And yes, Atlantic Beach is just 15 minutes away. Quiet, friendly old town charm. Coming soon April 30th.
$449,000
322 Bobbys Drive Newport, NC 28570
- Type:
- Single Family
- Sq.Ft.:
- 1,940
- Status:
- Active
- Beds:
- 3
- Lot size:
- 0.51 Acres
- Year built:
- 2024
- Baths:
- 3.00
- MLS#:
- 100439582
- Subdivision:
- Deer Park
ADDITIONAL INFORMATION
Welcome Home to 322 Bobbys Drive. Desirable Deer Park Subdivision, No HOA Fees, County Taxes Only, No Sewer Fees, West Carteret Water, Country Living at it's Best! This 3 Bedroom, 3 Bath has a Bonus Room with Closet and the 3rd Bathroom is on the second Floor. Split Floorplan, Double Car Garage, Covered Front Porch, Covered Rear Porch, Wood Deck, Formal Dining Area, Kitchen Boast Gas Cook Top, Wall Oven & Microwave, Center Island for Extra Countertop Space, Great Room with Gas Fireplace and Door to Covered Rear Porch. Gas Rinnai Water Heater, .47 acres, Double Front Entry Garage Doors, Side Walk Out Door.
- Type:
- Manufactured Home
- Sq.Ft.:
- 1,064
- Status:
- Active
- Beds:
- 2
- Lot size:
- 0.16 Acres
- Year built:
- 1987
- Baths:
- 2.00
- MLS#:
- 100439573
- Subdivision:
- Goose Creek Landing
ADDITIONAL INFORMATION
1987 FURNISHED 2 BED, 2 BATH SUNSHINE SINGLE WIDE MH WITH DECK AND STORAGE BUILDING BUILT IN RED BAY ALABAMA. MOBILE HOME COULD BE REMOVED FROM PROPERTY & BUYER COULD PUT IN A NEW 16 FT WIDE X 76 FT LONG MOBILE HOME ZONE III OR ZONE D. CALL FOR DETAILS !
- Type:
- Single Family
- Sq.Ft.:
- 2,307
- Status:
- Active
- Beds:
- 4
- Year built:
- 2024
- Baths:
- 3.00
- MLS#:
- 100439053
- Subdivision:
- Bluffs On Broad Creek
ADDITIONAL INFORMATION
The large covered front porch of the Alleyna welcomes you in to this upgraded 4 bedroom 2.5 bath home. The formal dining room will find you hosting all the gatherings and the beautiful kitchen with white cabinetry and granite counter tops is everything you need to do just that! Just off the breakfast nook is an open, generous sized great room complete with fireplace and upgraded subway tile surround. The primary suite, large primary bath, three additional bedrooms and the laundry are all located upstairs. You won't want to miss seeing this one! Renderings, floor plans, features are similar, builder reserves the right modify. Tax value is undetermined.
- Type:
- Single Family
- Sq.Ft.:
- 2,900
- Status:
- Active
- Beds:
- 3
- Year built:
- 2024
- Baths:
- 4.00
- MLS#:
- 100438813
- Subdivision:
- Bluffs On Broad Creek
ADDITIONAL INFORMATION
The Brookstone presents itself with a classy curb appeal. Adding to the elegant appeal is a stately yet inviting covered front porch welcoming you in the front door that leads into a grand foyer with the formal dining room to your left. Upon entrance into the 2880 square foot luxurious home is a wide-open two-story foyer with LVP flooring throughout the mail living areas on the first floor, the neutral, soft gray walls creating a smooth flow throughout the home. The sizable kitchen with granite countertops, shadow gray cabinets with brushed nickel pulls, and a handy breakfast nook with tall windows. Off the kitchen is an in-law suite, a warm and plush neutral-tone carpet, a full bathroom, and a walk-in closet. Shifting off of the kitchen is the living room with an abundance of wide-open space, an electric fireplace with a chic mantel and subway tile surround, entrance to the den, and a large picture window. Circling around to the front of the house again are the stairs to the second floor Upstairs has a sizable landing where you'll find the primary suite featuring a trey ceiling and beautiful tiled shower in the primary bath. You'll also find a large laundry room, massive bonus room, the third bedroom and an office. This floor plan has all the space you never knew you always needed!
- Type:
- Single Family
- Sq.Ft.:
- 2,097
- Status:
- Active
- Beds:
- 3
- Lot size:
- 0.49 Acres
- Year built:
- 2024
- Baths:
- 3.00
- MLS#:
- 100438820
- Subdivision:
- Bluffs On Broad Creek
ADDITIONAL INFORMATION
The ''Winston'' floor plan offers expansive and cozy living spaces, situated in a serene coastal setting and not too far from the picturesque beaches of North Carolina. This 2,097-square-foot residence offers architectural shingles, low maintenance vinyl siding, and stunning landscaping. Step inside to discover inviting features, including smooth 9-foot ceilings on the first floor, french doors to the downstairs flex space, soft close cabinets, beautiful granite countertops in the kitchen, contemporary lighting and flat coffered ceiling in the family room. Open the door to the backyard and you'll find a 12x12 cozy, screened in, covered patio to enjoy those beautiful Carolina evenings. Heading back inside, upstairs, you will find an oversized laundry room, the primary bedroom with a beautiful accent wall, tiled shower in the primary bath, walk-in closet, and generous size guest bedrooms, creating a harmonious living environment.
$875,000
400 Safe Harbour Newport, NC 28570
- Type:
- Single Family
- Sq.Ft.:
- 2,957
- Status:
- Active
- Beds:
- 3
- Lot size:
- 0.33 Acres
- Year built:
- 2004
- Baths:
- 5.00
- MLS#:
- 100438415
- Subdivision:
- Cedar Key
ADDITIONAL INFORMATION
Introducing this exquisite 3-bedroom, 5-bathroom home nestled within a picturesque waterfront community boosting its very own community dock and pool. Step into luxury living with a spacious family room with fireplace, adorned with a beautiful kitchen and an open floor plan, perfect for entertaining guest or simply enjoying family time. Need a space to work or pursue hobbies? Look no further than the conveniently located office and utility room/hobby area in the garage. With its prime location and stunning features, this home offers the epitome of coastal living. Lets make this dream home yours today.
$220,000
705 Lake Road Newport, NC 28570
- Type:
- Manufactured Home
- Sq.Ft.:
- 1,216
- Status:
- Active
- Beds:
- 2
- Lot size:
- 1.38 Acres
- Year built:
- 2019
- Baths:
- 2.00
- MLS#:
- 100437418
- Subdivision:
- Not In Subdivision
ADDITIONAL INFORMATION
Experience the allure of this welcoming, move-in ready residence nestled on 1.38 acres of tranquil seclusion at 705 Lake Road. Perfectly suited for those in pursuit of cozy living at an affordable rate amidst the scenic beauty of the Crystal Coast.Step into a contemporary open layout drenched in natural sunlight, accentuated by a split bedroom arrangement ensuring utmost privacy. The expansive kitchen, seamlessly connected to the living area, offers ample room for culinary exploration. Moreover, a storage shed houses recently updated well water purification equipment, guaranteeing pristine water quality, along with a fresh well pump and water softener.Outside, the shade of mature trees sets the scene for relaxation or gatherings on the screened-in porch. Venture a bit further to uncover a 10x20 garden plot with fertile soil, ideal for nurturing your favorite flora. Enjoy a spot of fishing from the mound situated right on your own property.Conveniently located, this residence grants effortless access to an array of amenities such as shopping, dining, entertainment, and the breathtaking Crystal Coast Beaches. Commuting to MCAS Cherry Point or Camp Lejeune, accessing medical facilities, and attending to all your needs is a breeze from this central locale.With its desirable attributes and prime position, this charming abode provides all the essentials for serene coastal living. Schedule your viewing today and claim 705 Lake Road as your new sanctuary! Don't forget, there's NO water or sewer bill, and the flood insurance is transferable.
$219,900
519 Sunrise Walk Newport, NC 28570
- Type:
- Single Family
- Sq.Ft.:
- 1,319
- Status:
- Active
- Beds:
- 3
- Lot size:
- 0.18 Acres
- Year built:
- 1984
- Baths:
- 2.00
- MLS#:
- 100437315
- Subdivision:
- White Sands
ADDITIONAL INFORMATION
Welcome home to 519 Sunrise Walk, where comfort meets charm in the heart of Newport. Nestled in a serene cul-de-sac, this home boasts a character-filled ambiance. Here you can unwind and enjoy the quiet, coastal small-town lifestyle and be in close proximity to everything. This home is just 15 minutes to MCAS Cherry Point, 20 minutes to Atlantic Beach and Morehead City waterfront, and just under 30 to all the maritime history Beaufort has to offer!Step into spacious living areas filled with natural light. With no carpet in sight, indoor maintenance is a breeze! The primary bedroom features its own bathroom and a spacious walk-in closet. To add, the home also includes a water softener system. Head outside to enjoy the screened porch - perfect for entertaining guests or relaxing on a warm spring evening.Whether you're sipping your morning coffee on the porch or hosting a gathering in the inviting living spaces, 519 Sunrise has a whole lotta' charm to offer! Don't miss your chance to make it your own!
- Type:
- Single Family
- Sq.Ft.:
- 2,058
- Status:
- Active
- Beds:
- 4
- Lot size:
- 0.68 Acres
- Year built:
- 2006
- Baths:
- 3.00
- MLS#:
- 100434836
- Subdivision:
- Other
ADDITIONAL INFORMATION
$75,000 Price Drop - Here's your opportunity for coastal living!!This property consists of two independent subdivided lots, 406 Pearson Circle and 410 Pearson Circle. Will be sold together.Beautiful custom-designed home on double lot with rental home on adjacent connected lot with clear site-lines to intercoastal waterway. Custom Coastal Home centrally located along the intercoastal waterway in the Pearson Circle Community with bonus rental property attached. This four bedroom, three bath home at 406 Pearson Circle is an off-frame modular home designed with many extras, including: 2''X6'' wall studs, special order thicker wall insulation, flat ceilings, crown molding and extra wide baseboards. LVP flooring throughout both floors in living areas and carpet in the bedrooms. This home was totally renovated in 2019 (interior stripped down to the studs) and remodeled with all the finer touches. The kitchen features a double convection oven, a flat top stove, a special order ''quiet'' dishwasher, a Samsung ''Smart'' refrigerator, and quartz counter-tops and island. The living room was built with extra windows that face Pearson Cir. from which you can view yachts, shrimp boats and pleasure boats traveling passing through. An open floor plan allows full light flow from the living room through the kitchen area. Master Bedroom downstairs has a custom on-suite with and easy to step in shower with glass doors and upgraded rain-flow shower fixtures. Two additional bedrooms downstairs can be used as small bedrooms, an office, or reading room. Lighted stairway steps have motion sensors for safe travel upstairs. The upstairs has two huge rooms, which are designed as extended bonus rooms: one is currently used as a game room with extra beds for family or friends visiting; the second has a walk-in storage area, its own full bathroom, its own exterior door and access stairs, creating an opportunity to utilize this space for an independent living space for your guests.
$450,000
444 Pearson Circle Newport, NC 28570
- Type:
- Single Family
- Sq.Ft.:
- 1,466
- Status:
- Active
- Beds:
- 2
- Lot size:
- 0.66 Acres
- Year built:
- 1953
- Baths:
- 2.00
- MLS#:
- 100434703
- Subdivision:
- Not In Subdivision
ADDITIONAL INFORMATION
Looking for over a 1/2 acre of land with a view of the ICW? Look no further! Welcome to your new oasis in a community with water access! This vintage 1953 home exudes charm and character, waiting for your personal touch to restore its beauty and begin creating memories with your family. Situated on a spacious lot spanning over half an acre, this property boasts beautiful views of the serene Bogue Sound, providing breathtaking sunsets right from your doorstep, not to mention ample space for outdoor activities, gardening, and entertaining. Seller also has a 4 bedroom septic permit in hand. The community dock is across the street, and Osprey Oaks marina is just down the road - perfect for putting your boat over! Just a 10-minute drive to the vibrant communities of Morehead City and Cape Carteret, offering a myriad of dining, shopping, and recreational opportunities. This home is also located just around the corner from excellent schools, including Croatan High School and Bogue Sound Elementary and a short commute to Camp Lejeune and Cherry Point.Don't miss this rare opportunity to own a piece of paradise with endless potential to customize and renovate according to your preferences, making it the perfect opportunity to create your dream home. Even better, can you believe it is this close to Bogue Sound and is not in a Flood Zone? That is great news! Schedule your viewing today and experience coastal living at its finest!
- Type:
- Single Family
- Sq.Ft.:
- 3,261
- Status:
- Active
- Beds:
- 3
- Lot size:
- 0.34 Acres
- Year built:
- 2003
- Baths:
- 3.00
- MLS#:
- 100433035
- Subdivision:
- Hickory Shores
ADDITIONAL INFORMATION
Rare sound view home with in-law suite and elevator close to Croatan High and conveniently located between Morehead City and Cape Carteret providing quick access to the beaches of Atlantic Beach and Emerald Isle. This one owner home was custom built by George Moore with attention to details that make life easy and enjoyable, and has been well maintained since new. As you ascend the front entry steps to the main living level, you're greeted with a large open, covered front deck, and an enclosed porch. Inside is an open great room with a flowing living, dining, kitchen area with pantry, plus 3 bedrooms, 2 baths and laundry closet. An elevator in the great room space, allows ease of access to the ground level, where you'll find a full in-law suite including another open living, dining, kitchen area, sleeping quarters and a 3rd full bath. You can exit this to a covered wrap around patio that's prewired for a hot tub, or the double deep garage with to entry doors of its own. Outside the level landscaped lot incudes 2 storage sheds, a fire pit, and extended concrete drive next to the garage to park your boat. Down at the Goose Creek inlet of Bogue Sound, there's a community park with picnic and play area, plus a fishing pier extending into the waterway. Owner occupied, buy easy to show with short notice.
- Type:
- Single Family
- Sq.Ft.:
- 1,671
- Status:
- Active
- Beds:
- 3
- Lot size:
- 2.48 Acres
- Year built:
- 1994
- Baths:
- 4.00
- MLS#:
- 100431818
- Subdivision:
- Not In Subdivision
ADDITIONAL INFORMATION
Country living in Newport outside the city limits.2 plus acres, pond front, 3 bedroom, 2.5 bath in the main house. 300+ square feet with a separate entrance downstairs. Use as you choose studio, home office. featuring an addition full bath and is set up for a kitchen. Oversized 2 car attached garage, detached 33x24 garage with an attached lean-to for storing your toys. the roof was replaced in 2018, and the HVAC was replaced in 2021. This is a must see! located 15 minutes from MCAS Cherry Point, 20 minutes from the beautiful Crystal Coast beaches and minutes from shopping.
$1,125,000
758 Cannonsgate Drive Newport, NC 28570
- Type:
- Single Family
- Sq.Ft.:
- 3,700
- Status:
- Active
- Beds:
- 5
- Lot size:
- 0.21 Acres
- Year built:
- 2024
- Baths:
- 6.00
- MLS#:
- 100431402
- Subdivision:
- Cannonsgate
ADDITIONAL INFORMATION
Welcome to the prestigious community of Cannonsgate. Upon entering the home you will be delighted by the high ceilings, and abundance of natural light. Sit back and enjoy the beautiful views of Bogue sound. The open floor plan provides the perfect flow for entertaining family and friends. This home features 5 bedrooms , 5.5 baths , a flex area, office and also has a 3 stop elevator. The Kitchen features a large island with Granite counter tops and plenty of cabinet space. Cannonsgate is a gated community close to award-winning schools, area shopping, restaurants and beaches. This exclusive community offers first class amenities starting with on-site security, gated entry, boat ramp, tennis, community pier, playground, swimming pool and beautiful clubhouse.
$790,000
1006 Linda Court Newport, NC 28570
- Type:
- Single Family
- Sq.Ft.:
- 3,011
- Status:
- Active
- Beds:
- 3
- Lot size:
- 0.35 Acres
- Year built:
- 1978
- Baths:
- 3.00
- MLS#:
- 100431348
- Subdivision:
- Sound View Park
ADDITIONAL INFORMATION
What a great Location and with possible owner financing at 5.5% with a substantial downpayment. Fabulous house with over 3000 heated square feet plus a covered screen porch, deck and oversized double garage. Three bedrooms plus a flex room with a closet and three full bathsSoundview Isles is conveniently located close to Morehead City and the beaches. With over 270 feet of waterfront, you can easily dock several boats and still have a great view of Bogue Sound down the canal. Located in an area with an optional HOA that gives you the use of a very good boat ramp, but with provisions for keeping the canal dredged when needed. with the option to have a master either up or down. The upper master has an adjoining office/sitting area, and the master bath includes a spa tub, stall shower, double sink and a fireplace. No flood insurance required and no city taxes. Vacant and easy to show. BE SURE TO LOOK AT THE VIRTUAL FLOOR PLAN (Mattaport) TO APPRECIATE THE WONDERFUL FEATURES OF THIS ONE OF A KIND HOUSE.
$250,000
8240 Highway 70 Newport, NC 28570
- Type:
- Single Family
- Sq.Ft.:
- 1,342
- Status:
- Active
- Beds:
- 3
- Lot size:
- 0.48 Acres
- Year built:
- 1950
- Baths:
- 2.00
- MLS#:
- 100430460
- Subdivision:
- Pine Acres
ADDITIONAL INFORMATION
We are back on the market! The Square Footage with 7' ceilings is 1342sf with an additional 319sf with ceilings less than 7'. Great use was made of this area by adding a 3rd bedroom, a full bath and mud room with a laundry closet off the hallway. A new HVAC, Well, Water Pump, Plumbing and front Porch were added in 6/2023. Recent updates also include new appliances (6/2023) with a butcher block breakfast bar, LVP flooring and paint. The garage is detached with the paved driveway running from the street to the garage and to the home which allows for a turnaround access to Hwy 70. You are not able to hear traffic noise inside the home. Great location whether you are heading to work or the beach! Property is under a 7 month lease. The rental income is $2205.00 per month. The rent includes pet rent which is 2.5% of $2100.00 for 2 pets.
$225,000
452 Nine Foot Road Newport, NC 28570
- Type:
- Single Family
- Sq.Ft.:
- 1,242
- Status:
- Active
- Beds:
- 2
- Lot size:
- 0.82 Acres
- Year built:
- 1968
- Baths:
- 1.00
- MLS#:
- 100428607
- Subdivision:
- Not In Subdivision
ADDITIONAL INFORMATION
BACK ON THE MARKET! Someone's had some work done! This home was on hold while sellers did some updates to include NEW LVP throughout, new paint throughout, and new ceiling fans. It is now vacant and ready for it's new owner. Homes like this don't come around often! This immaculately kept brick ranch, Situated on .82 acre is priced under 250k and all the work has been done for you to move right in. 2 bedrooms, 1 full bath. Office/flex room just off family room. sunroom addition with windows and central air adds extra 242 square ft ! Large eat in kitchen. List of recent improvements since 2018 include new roof, new well, vapor barrier in Crawlspace, new water heater, culligan water softener, new Trane HVAC unit, gutters, and new septic system installed. Fully fenced in yard. All appliances, washer dryer and freezer convey. 3 outbuildings (carport, shed and workshop with electricity). And did we mention the yard! Don't wait this one won't be around for long! No city taxes and Carteret county schools!

Newport Real Estate
The median home value in Newport, NC is $356,895. This is higher than the county median home value of $267,600. The national median home value is $219,700. The average price of homes sold in Newport, NC is $356,895. Approximately 65.76% of Newport homes are owned, compared to 23.4% rented, while 10.85% are vacant. Newport real estate listings include condos, townhomes, and single family homes for sale. Commercial properties are also available. If you see a property you’re interested in, contact a Newport real estate agent to arrange a tour today!
Newport, North Carolina has a population of 4,631. Newport is more family-centric than the surrounding county with 35.8% of the households containing married families with children. The county average for households married with children is 24.73%.
The median household income in Newport, North Carolina is $39,076. The median household income for the surrounding county is $51,584 compared to the national median of $57,652. The median age of people living in Newport is 43.8 years.
Newport Weather
The average high temperature in July is 87.5 degrees, with an average low temperature in January of 36.2 degrees. The average rainfall is approximately 55.3 inches per year, with 0.4 inches of snow per year.
