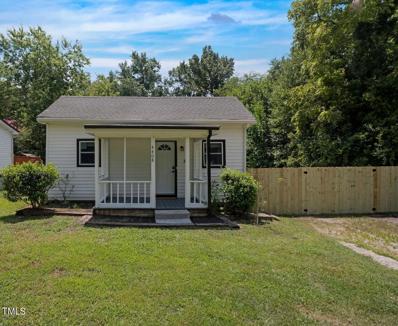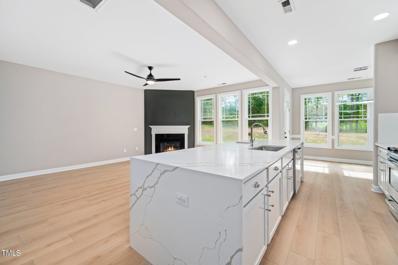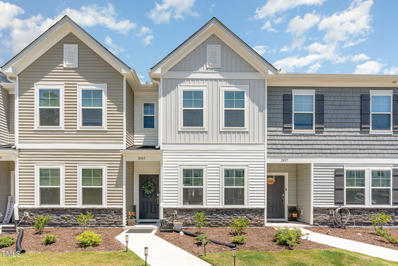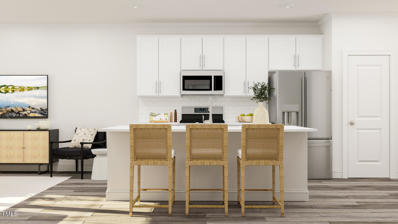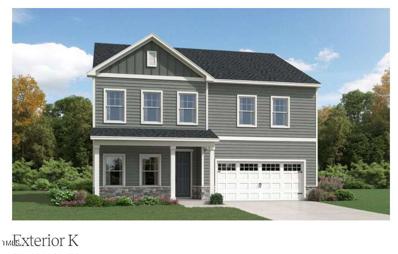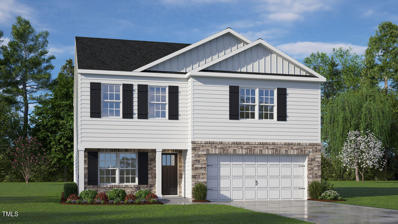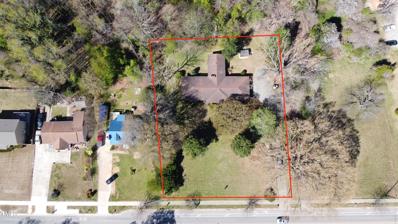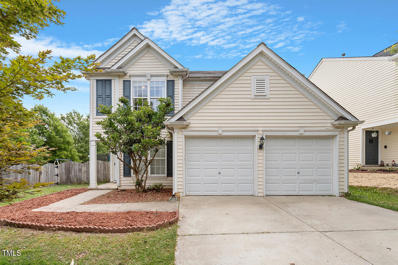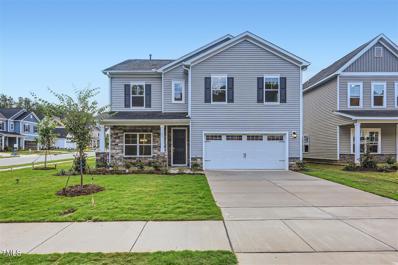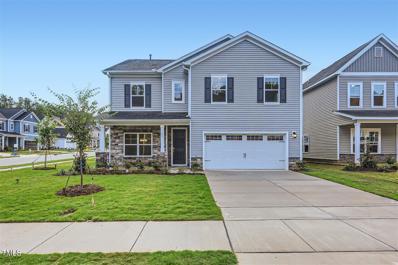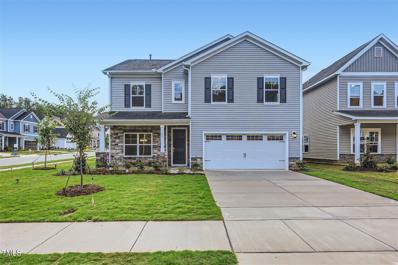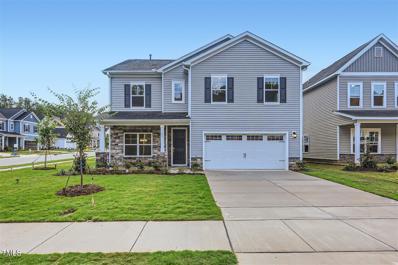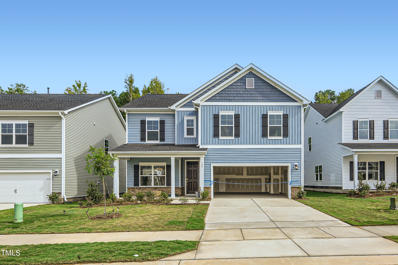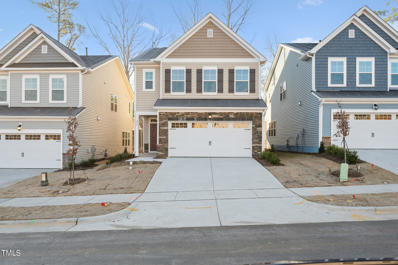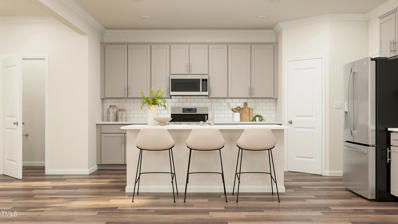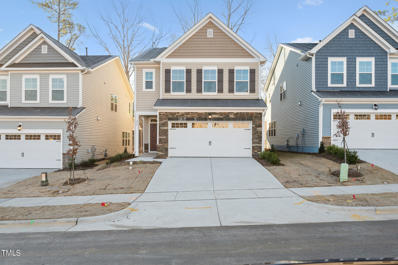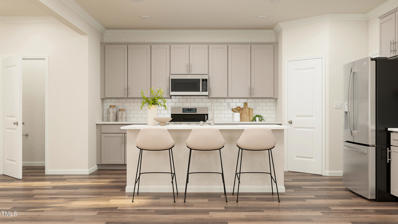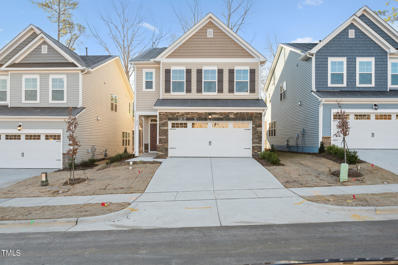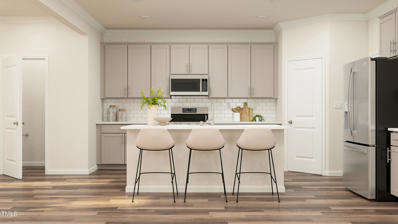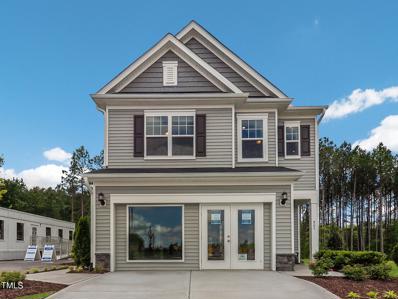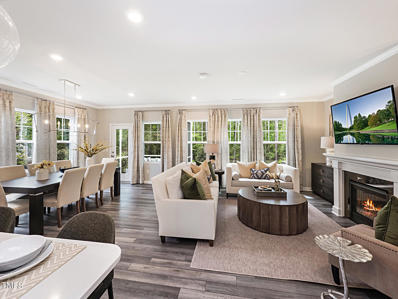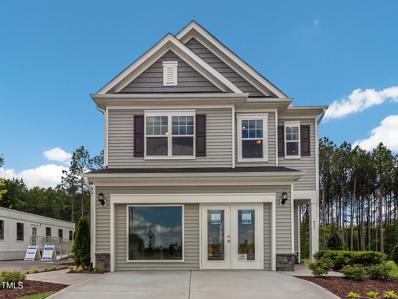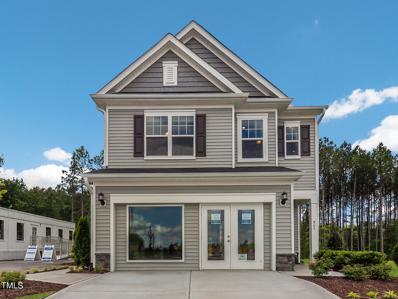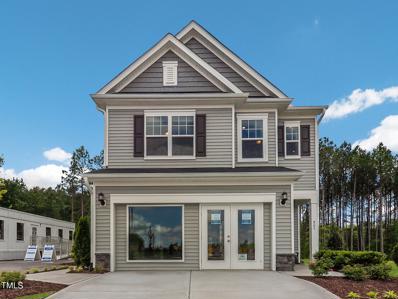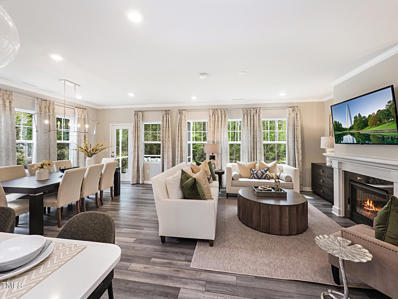Raleigh NC Homes for Sale
$271,000
4408 Poplar Drive Raleigh, NC 27610
- Type:
- Single Family
- Sq.Ft.:
- 725
- Status:
- NEW LISTING
- Beds:
- 2
- Lot size:
- 0.3 Acres
- Year built:
- 1905
- Baths:
- 1.00
- MLS#:
- 10035392
- Subdivision:
- Oley Bridges
ADDITIONAL INFORMATION
PERFECT STARTER HOME/LOVELY HOME FOR EMPTY NESTERS or Investment property. 8Min to Downtown Raleigh. Less than 5 Min to every major Highway I40, I440, I540, 64 and 70. This COMPLETELY renovated (from top to bottom) 2bedroom/1bath bungalow is the perfect starter home or retirement nest. Stainless steel appliances, modern finishes, New Roof, new HVAC, new plumbing. EVERYTHING NEW! The house sits on a crawl space. Outside is a Covered Front Porch, Cozy Back Deck with a Fenced Yard, Storage Shed (or ADU that needs some work) Fence for your favorite furry, and plenty of yard space for a garden. No HOA, No water bill, inexpensive tax bill! Plenty of land to build you another home in the back! Contact listing agent Ashley Valentine 678 613 0305
- Type:
- Single Family
- Sq.Ft.:
- 2,008
- Status:
- NEW LISTING
- Beds:
- 3
- Lot size:
- 0.11 Acres
- Year built:
- 2008
- Baths:
- 3.00
- MLS#:
- 10035325
- Subdivision:
- Sunnybrook Estates
ADDITIONAL INFORMATION
Beautifully updated home! Located near downtown Raleigh, WakeMed, shops, and highway. Open floor plan with a massive quartz countertop island that has a waterfall feature. Fresh paint, new light fixtures, beautiful laminate floors and new carpet throughout. Walk in kitchen pantry, spacious bedrooms, large owner suite bathroom and walk in closet. Beautiful tiled bathroom and laundry room floors. The only thing this home is missing, is you!
- Type:
- Townhouse
- Sq.Ft.:
- 1,450
- Status:
- NEW LISTING
- Beds:
- 2
- Lot size:
- 0.03 Acres
- Year built:
- 2023
- Baths:
- 3.00
- MLS#:
- 10035233
- Subdivision:
- Olde Towne
ADDITIONAL INFORMATION
Upgraded Raleigh townhome with extra bells and whistles, welcomes you with a generous size rooms, natural light, an open floor plan, and neighborhood amenities that feels like you are on vacation! The ''upgraded builder package'' features: EVP flooring downstairs, wood tread stairs, quartz counters, white cabinets, smart home technology, Ring doorbell, security system, and Flo Moen Water Sensor. The seller has added: 2'' blinds, Refrigerator, Washer, Dryer, Family Room TV, and a Radon Mitigation System - the advantages of a 1 year old home so many features are already in the home! Eat In Kitchen offers white 42'' cabinets, quartz countertops, SS appliances, trash pull out, subway tile backsplash, and a large kitchen island. Kitchen is open dining/ office space and family room. Primary suite offers a double vanity sink, porcelain tile shower, and large WIC. Enjoy your back patio overlooking the large green common area space providing plenty of space to enjoy your neighbors but still have privacy. Swim year round in your resort style outdoor pool and inside pool for winter months. Club house, Tennis courts, Pickleball courts, dog park, dog washing station, and parks throughout the neighborhood offer endless entertainment and convenience. Conventionally located 15 minutes to Downtown Raleigh, 20 minutes from North Hills shopping and dining, minutes to I40, I440, and Hwy 70.
- Type:
- Townhouse
- Sq.Ft.:
- 1,733
- Status:
- NEW LISTING
- Beds:
- 3
- Lot size:
- 0.03 Acres
- Year built:
- 2024
- Baths:
- 4.00
- MLS#:
- 10035168
- Subdivision:
- Edge Of Auburn
ADDITIONAL INFORMATION
This END UNIT 3 story townhome has 3 bedrooms, 3.5 bathrooms with first floor guest suite and full bathroom, spacious living room with beautifulkitchen on second floor, and two bedrooms with private bathrooms on third floor. This community has it all!! From beautiful floorplans to beautiful amenities thatinclude pool, dog parks, play grounds, pocket parks, basketball court, sports field, frisbee golfs, and miles of walking trails! Fiber Internet is included in your HOAdues! Make an appointment today!
- Type:
- Single Family
- Sq.Ft.:
- 3,035
- Status:
- NEW LISTING
- Beds:
- 5
- Lot size:
- 0.15 Acres
- Year built:
- 2024
- Baths:
- 4.00
- MLS#:
- 10035095
- Subdivision:
- Edge Of Auburn
ADDITIONAL INFORMATION
When entering the foyer in this fabulous home with a study at the front w/french doors, following w/formal dining room w/tray ceiling, Gourmetkitchen opens large family room & breakfast nook. Guest room on 1st floor, oak treads stairs, open wrought iron railing, spacious spa like ownersbath, Large Game/Bonus Room w/double doors, 2nd bedroom w/its own bathroom great for a teenager or guest! Enjoy relaxing in your screened porch on this private homesite with a view of the trees.
$410,490
6016 Howth Way Raleigh, NC 27610
- Type:
- Single Family
- Sq.Ft.:
- 2,164
- Status:
- NEW LISTING
- Beds:
- 4
- Lot size:
- 0.12 Acres
- Year built:
- 2024
- Baths:
- 3.00
- MLS#:
- 10035019
- Subdivision:
- Barwell Park
ADDITIONAL INFORMATION
The Penwell plan is sure to please with the openness you desire featuring 4 bedrooms and a designated study with French doors. The main level offers an open kitchen with an oversized island and walk-in pantry. Experience indoor/outdoor dining with your patio right off your breakfast area. The primary suite on the second level offers a private bath with separate water closet and large walk-in closet. Smart home package included!
- Type:
- Single Family
- Sq.Ft.:
- 2,280
- Status:
- NEW LISTING
- Beds:
- 4
- Lot size:
- 0.85 Acres
- Year built:
- 1961
- Baths:
- 3.00
- MLS#:
- 10034986
- Subdivision:
- Not In A Subdivision
ADDITIONAL INFORMATION
6 Lot subdivision in progress with City of Raleigh. Site to be delivered with Approved subdivision plan! Rare opportunity for an extremely developable lot. See site plan allowing for up to 3 residual lots and 3 flag lots. This prime location offers easy access to both Raleigh and Garner. The lot is zoned for residential use and offers endless possibilities for a redevelopment or a home renovation. Call Matt Spitzer @ 919.602.7480 with questions.
- Type:
- Single Family
- Sq.Ft.:
- 1,932
- Status:
- NEW LISTING
- Beds:
- 4
- Lot size:
- 0.14 Acres
- Year built:
- 2005
- Baths:
- 3.00
- MLS#:
- 10034891
- Subdivision:
- Edgewater
ADDITIONAL INFORMATION
Stunning 4 bedroom, 2.5 bath, move-in ready home on a fenced corner lot-convenient to downtown Raleigh and just minutes to 540 and 440. The open floor plan is ideal for entertaining, and features a flex room-perfect for a home office. Beautifully updated kitchen with designer matte appliances including a smart range with double oven. Upstairs find 4 generously sized bedrooms including a primary suite with walk-in closet, ensuite bath with water closet, and dual vanities. Community pool and playground, and minutes to the Neuse River Trail, where you can enjoy the beach, fish, kayak, and more! Welcome Home!
- Type:
- Single Family
- Sq.Ft.:
- 2,619
- Status:
- NEW LISTING
- Beds:
- 5
- Lot size:
- 0.24 Acres
- Year built:
- 2024
- Baths:
- 3.00
- MLS#:
- 10034906
- Subdivision:
- Edge Of Auburn
ADDITIONAL INFORMATION
This beautiful Landrum includes our top of the line Premier design package. This home offers a full covered front porch, separate dining/flex room off your foyer, Grand GOURMET KITCHEN, large island, quartz counter, 5 burner gas stove, SS chimney hood, SS appliances, kitchen opens to a family room, breakfast nook leads out to the screened-in-porch & includes a patio for grilling out! Guest room & full bath on first floor! Black iron open railing on 1st & 2nd floor w/Oak tread stairs leads to open loft, LVP floors throughout the main living area. Community SWIMMING POOL-Toddler Park-multiple Dog Parks-Frisbee Disc Golf-Basketball Court-Scenic Walking TRAILS. Located near the future 540 belt route. Pictures are of the Model Home and are representative purpose only.
- Type:
- Single Family
- Sq.Ft.:
- 2,619
- Status:
- NEW LISTING
- Beds:
- 5
- Lot size:
- 0.17 Acres
- Year built:
- 2024
- Baths:
- 3.00
- MLS#:
- 10034905
- Subdivision:
- Edge Of Auburn
ADDITIONAL INFORMATION
This beautiful Landrum includes our top of the line Premier design package. This home offers a full covered front porch, separate dining/flex room off your foyer, Grand GOURMET KITCHEN, large island, quartz counter, 5 burner gas stove, SS chimney hood, SS appliances, kitchen opens to a family room, breakfast nook leads out to the screened-in-porch & includes a patio for grilling out! Guest room & full bath on first floor! Black iron open railing on 1st & 2nd floor w/Oak tread stairs leads to open loft, LVP floors throughout the main living area. Community SWIMMING POOL-Toddler Park-multiple Dog Parks-Frisbee Disc Golf-Basketball Court-Scenic Walking TRAILS. Located near the future 540 belt route. Pictures are of the Model Home and are representative purpose only.
- Type:
- Single Family
- Sq.Ft.:
- 2,619
- Status:
- NEW LISTING
- Beds:
- 5
- Lot size:
- 0.15 Acres
- Year built:
- 2024
- Baths:
- 3.00
- MLS#:
- 10034903
- Subdivision:
- Edge Of Auburn
ADDITIONAL INFORMATION
This beautiful Landrum includes our top of the line Premier design package. This home offers a full covered front porch, separate dining/flex room off your foyer, Grand GOURMET KITCHEN w/white cabinets, large island, quartz counter, 5 burner gas stove, SS chimney hood, SS appliances, kitchen opens to a family room, breakfast nook leads out to the screened-in-porch & includes a patio for grilling out! Guest room & full bath on first floor! Black iron open railing on 1st & 2nd floor w/Oak tread stairs leads to open loft, LVP floors throughout the main living area. Community SWIMMING POOL-Toddler Park-mulitple Dog Parks-Frisbee Disc Golf-Basketball Court-Scenic Walking TRAILS. Located near the future 540 belt route. Pictures are of the Model Home and are representative purpose only.
- Type:
- Single Family
- Sq.Ft.:
- 2,619
- Status:
- NEW LISTING
- Beds:
- 5
- Lot size:
- 0.18 Acres
- Year built:
- 2024
- Baths:
- 3.00
- MLS#:
- 10034902
- Subdivision:
- Edge Of Auburn
ADDITIONAL INFORMATION
This beautiful Landrum includes our top of the line Premier design package. This home offers a full covered front porch, separate dining/flex room off your foyer, Grand GOURMET KITCHEN w/white cabinets, large island, quartz counter, 5 burner gas stove, SS chimney hood, SS appliances, kitchen opens to a family room, breakfast nook leads out to the screened-in-porch & includes a patio for grilling out! Guest room & full bath on first floor! Black iron open railing on 1st & 2nd floor w/Oak tread stairs leads to open loft, LVP floors throughout the main living area. Community SWIMMING POOL-Toddler Park-mulitple Dog Parks-Frisbee Disc Golf-Basketball Court-Scenic Walking TRAILS. Located near the future 540 belt route. Pictures are of the Model Home and are representative purpose only.
- Type:
- Single Family
- Sq.Ft.:
- 3,037
- Status:
- NEW LISTING
- Beds:
- 5
- Lot size:
- 0.17 Acres
- Year built:
- 2024
- Baths:
- 4.00
- MLS#:
- 10034890
- Subdivision:
- Edge Of Auburn
ADDITIONAL INFORMATION
The Tryon plan. One of our best selling floor plans, features 5 bedroom, 4 full bath, study, dining room, breakfast room, first floor guest suite, and gameroom! Spacious living in over 3000 square feet with larger homesites! One of Raleigh's HOTTEST communities, Edge of Auburn features a pool, pool house with cabana, multiple playgrounds, dog parks, greenway trails, sports field, basketball court and frisbee golf course. HOA also includes fiber internet in every home!
- Type:
- Single Family
- Sq.Ft.:
- 1,995
- Status:
- NEW LISTING
- Beds:
- 3
- Lot size:
- 0.11 Acres
- Year built:
- 2024
- Baths:
- 3.00
- MLS#:
- 10034888
- Subdivision:
- Edge Of Auburn
ADDITIONAL INFORMATION
The Oakley floorplan is a favorite! Beautiful Quartz counter tops & island in kitchen with premium cabinets, tiled backsplash & walk-in pantry. Plank flooring throughout main floor!! Lovely owner suite with tray ceiling, tiled shower in bath with bench seat. Bonus space in large, separate LOFT, Laundry room upstairs. So many features included with Lennar!! Enjoy your screened porch & backyard area!!
- Type:
- Single Family
- Sq.Ft.:
- 1,995
- Status:
- NEW LISTING
- Beds:
- 3
- Lot size:
- 0.1 Acres
- Year built:
- 2024
- Baths:
- 3.00
- MLS#:
- 10034886
- Subdivision:
- Edge Of Auburn
ADDITIONAL INFORMATION
The Oakley plan. This open main living area is a must see! Large kitchen open to expansive dining & living room. Windows look out over the back yard and screen porch. 3 bedrooms on second floor are situated around loft and laundry room. 3 bed/ 2.5 bath/ 2 car garage. One of Raleigh's hottest communities! Pool, sports amenities, playgrounds, dog parks. Minutes from White Oak Shopping in Garner & downtown Raleigh. MUST SEE!
- Type:
- Single Family
- Sq.Ft.:
- 1,995
- Status:
- NEW LISTING
- Beds:
- 3
- Lot size:
- 0.11 Acres
- Year built:
- 2024
- Baths:
- 3.00
- MLS#:
- 10034885
- Subdivision:
- Edge Of Auburn
ADDITIONAL INFORMATION
The Oakley floorplan is a favorite! Beautiful Quartz counter tops & island in kitchen with premium cabinets, tiled backsplash & walk-in pantry. Plank flooring throughout main floor!! Lovely owner suite with tray ceiling, tiled shower in bath with bench seat. Bonus space in large, separate LOFT, Laundry room upstairs. So many features included with Lennar!! Enjoy your screened porch & backyard area!!
- Type:
- Single Family
- Sq.Ft.:
- 1,995
- Status:
- NEW LISTING
- Beds:
- 3
- Lot size:
- 0.1 Acres
- Year built:
- 2024
- Baths:
- 3.00
- MLS#:
- 10034884
- Subdivision:
- Edge Of Auburn
ADDITIONAL INFORMATION
The Oakley plan. This open main living area is a must see! Large kitchen open to expansive dining & living room. Windows look out over the back yard and screen porch. 3 bedrooms on second floor are situated around loft and laundry room. 3 bed/ 2.5 bath/ 2 car garage. One of Raleigh's hottest communities! Pool, sports amenities, playgrounds, dog parks. Minutes from White Oak Shopping in Garner & downtown Raleigh. MUST SEE!
- Type:
- Single Family
- Sq.Ft.:
- 1,995
- Status:
- NEW LISTING
- Beds:
- 3
- Lot size:
- 0.11 Acres
- Year built:
- 2024
- Baths:
- 3.00
- MLS#:
- 10034881
- Subdivision:
- Edge Of Auburn
ADDITIONAL INFORMATION
The Oakley floorplan is a favorite! Beautiful Quartz counter tops & island in kitchen with premium cabinets, tiled backsplash & walk-in pantry. Plank flooring throughout main floor!! Lovely owner suite with tray ceiling, tiled shower in bath with bench seat. Bonus space in large, separate LOFT, Laundry room upstairs. So many features included with Lennar!! Enjoy your screened porch & backyard area!!
- Type:
- Single Family
- Sq.Ft.:
- 1,995
- Status:
- NEW LISTING
- Beds:
- 3
- Lot size:
- 0.1 Acres
- Year built:
- 2024
- Baths:
- 3.00
- MLS#:
- 10034879
- Subdivision:
- Edge Of Auburn
ADDITIONAL INFORMATION
The Oakley plan. This open main living area is a must see! Large kitchen open to expansive dining & living room. Windows look out over the back yard and screen porch. 3 bedrooms on second floor are situated around loft and laundry room. 3 bed/ 2.5 bath/ 2 car garage. One of Raleigh's hottest communities! Pool, sports amenities, playgrounds, dog parks. Minutes from White Oak Shopping in Garner & downtown Raleigh. MUST SEE!
- Type:
- Single Family
- Sq.Ft.:
- 1,924
- Status:
- NEW LISTING
- Beds:
- 3
- Lot size:
- 0.11 Acres
- Year built:
- 2024
- Baths:
- 3.00
- MLS#:
- 10034878
- Subdivision:
- Edge Of Auburn
ADDITIONAL INFORMATION
Our Beautiful Chadwick home open plan has banks of windows letting in natural light. Quartz counters through out the kitchen with premium cabinets, tile backsplash & walk-in pantry. Plank flooring throughout main floor! Lovely owner suite with tray ceiling, tiled shower in bath with bench seat. Bonus space in large, separate LOFT room, Laundry room upstairs. So many features included with Lennar!! Enjoy your Screened porch & private backyard space! Pictures are of Model home and representation purpose only.
- Type:
- Single Family
- Sq.Ft.:
- 1,924
- Status:
- NEW LISTING
- Beds:
- 3
- Lot size:
- 0.1 Acres
- Year built:
- 2024
- Baths:
- 3.00
- MLS#:
- 10034877
- Subdivision:
- Edge Of Auburn
ADDITIONAL INFORMATION
The Chadwick Plan. This open main living area is a must see! Huge kitchen open to large living and dining space. Windows look out over the back yard and screen porch. 3 bedrooms on second floor are situated around loft room and large laundry room. 3 bed/ 2.5 bath/ 2 car garage. One of Raleigh's hottest communities! Pool, sports amenities, playgrounds, dog parks. Minutes from White Oak Shopping in Garner & downtown Raleigh. MUST SEE!
- Type:
- Single Family
- Sq.Ft.:
- 1,924
- Status:
- NEW LISTING
- Beds:
- 3
- Lot size:
- 0.11 Acres
- Year built:
- 2024
- Baths:
- 3.00
- MLS#:
- 10034876
- Subdivision:
- Edge Of Auburn
ADDITIONAL INFORMATION
Our Beautiful Chadwick home open plan has banks of windows letting in natural light. Quartz counters through out the kitchen with premium cabinets, tile backsplash & walk-in pantry. Plank flooring throughout main floor! Lovely owner suite with tray ceiling, tiled shower in bath with bench seat. Bonus space in large, separate LOFT room, Laundry room upstairs. So many features included with Lennar!! Enjoy your Screened porch & private backyard space! Pictures are of Model home and representation purpose only.
- Type:
- Single Family
- Sq.Ft.:
- 1,924
- Status:
- NEW LISTING
- Beds:
- 3
- Lot size:
- 0.11 Acres
- Year built:
- 2024
- Baths:
- 3.00
- MLS#:
- 10034874
- Subdivision:
- Edge Of Auburn
ADDITIONAL INFORMATION
Our Beautiful Chadwick home open plan has banks of windows letting in natural light. Quartz counters through out the kitchen with premium cabinets, tile backsplash & walk-in pantry. Plank flooring throughout main floor! Lovely owner suite with tray ceiling, tiled shower in bath with bench seat. Bonus space in large, separate LOFT room, Laundry room upstairs. So many features included with Lennar!! Enjoy your Screened porch & private backyard space! Pictures are of Model home and representation purpose only.
- Type:
- Single Family
- Sq.Ft.:
- 1,924
- Status:
- NEW LISTING
- Beds:
- 3
- Lot size:
- 0.11 Acres
- Year built:
- 2024
- Baths:
- 3.00
- MLS#:
- 10034871
- Subdivision:
- Edge Of Auburn
ADDITIONAL INFORMATION
Our Beautiful Chadwick home open plan has banks of windows letting in natural light. Quartz counters through out the kitchen with premium cabinets, tile backsplash & walk-in pantry. Plank flooring throughout main floor! Lovely owner suite with tray ceiling, tiled shower in bath with bench seat. Bonus space in large, separate LOFT room, Laundry room upstairs. So many features included with Lennar!! Enjoy your Screened porch & private backyard space! Pictures are of Model home and representation purpose only.
- Type:
- Single Family
- Sq.Ft.:
- 1,924
- Status:
- NEW LISTING
- Beds:
- 3
- Lot size:
- 0.1 Acres
- Year built:
- 2024
- Baths:
- 3.00
- MLS#:
- 10034870
- Subdivision:
- Edge Of Auburn
ADDITIONAL INFORMATION
The Chadwick Plan. This open main living area is a must see! Huge kitchen open to large living and dining space. Windows look out over the back yard and screen porch. 3 bedrooms on second floor are situated around loft room and large laundry room. 3 bed/ 2.5 bath/ 2 car garage. One of Raleigh's hottest communities! Pool, sports amenities, playgrounds, dog parks. Minutes from White Oak Shopping in Garner & downtown Raleigh. MUST SEE!

Information Not Guaranteed. Listings marked with an icon are provided courtesy of the Triangle MLS, Inc. of North Carolina, Internet Data Exchange Database. The information being provided is for consumers’ personal, non-commercial use and may not be used for any purpose other than to identify prospective properties consumers may be interested in purchasing or selling. Closed (sold) listings may have been listed and/or sold by a real estate firm other than the firm(s) featured on this website. Closed data is not available until the sale of the property is recorded in the MLS. Home sale data is not an appraisal, CMA, competitive or comparative market analysis, or home valuation of any property. Copyright 2024 Triangle MLS, Inc. of North Carolina. All rights reserved.
Raleigh Real Estate
The median home value in Raleigh, NC is $280,700. This is higher than the county median home value of $280,600. The national median home value is $219,700. The average price of homes sold in Raleigh, NC is $280,700. Approximately 47.17% of Raleigh homes are owned, compared to 43.64% rented, while 9.19% are vacant. Raleigh real estate listings include condos, townhomes, and single family homes for sale. Commercial properties are also available. If you see a property you’re interested in, contact a Raleigh real estate agent to arrange a tour today!
Raleigh, North Carolina 27610 has a population of 449,477. Raleigh 27610 is less family-centric than the surrounding county with 33.23% of the households containing married families with children. The county average for households married with children is 39.29%.
The median household income in Raleigh, North Carolina 27610 is $61,505. The median household income for the surrounding county is $73,577 compared to the national median of $57,652. The median age of people living in Raleigh 27610 is 33.1 years.
Raleigh Weather
The average high temperature in July is 89.8 degrees, with an average low temperature in January of 30 degrees. The average rainfall is approximately 46.1 inches per year, with 3.7 inches of snow per year.
