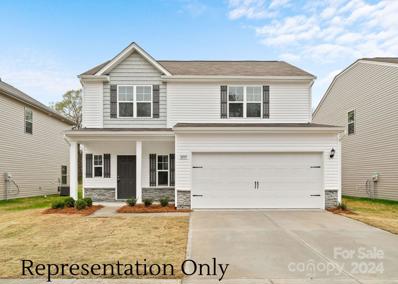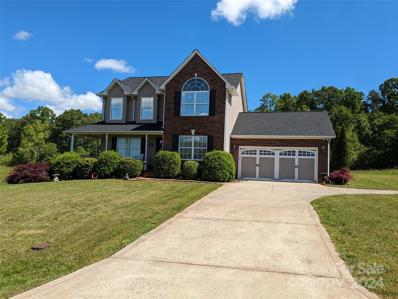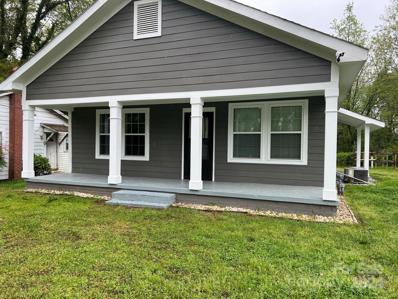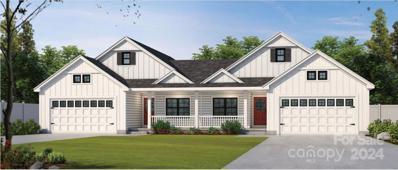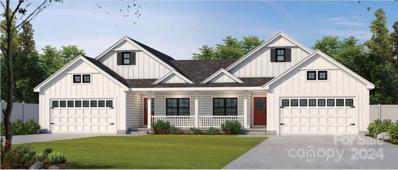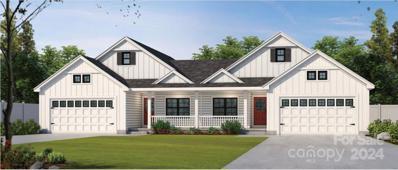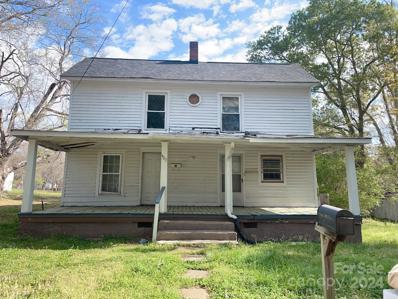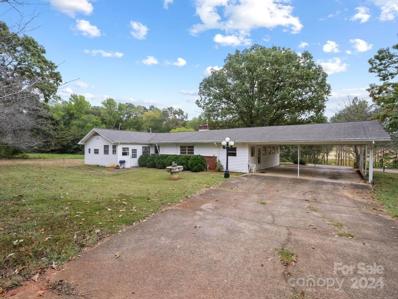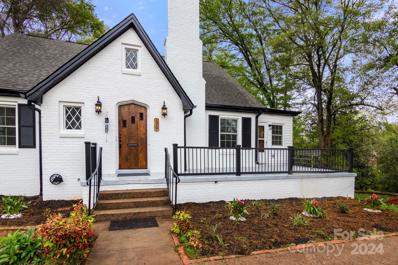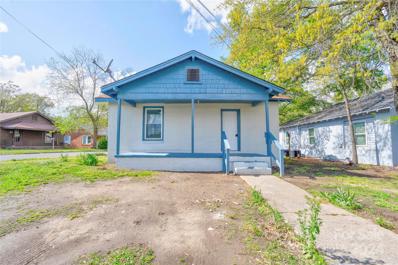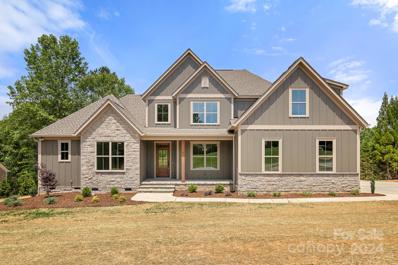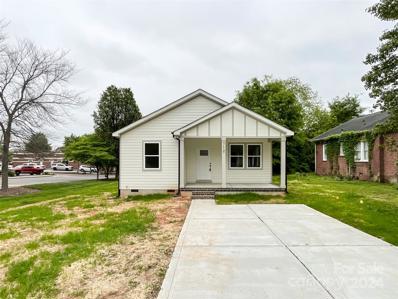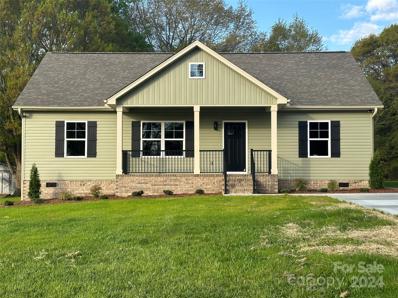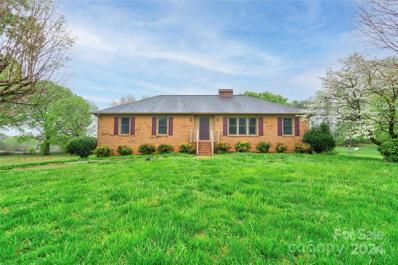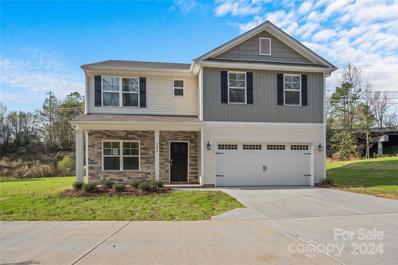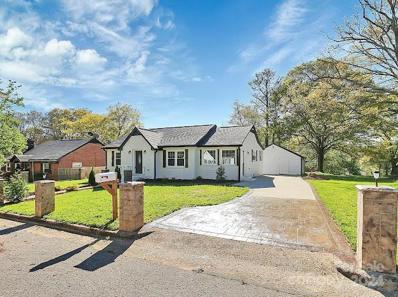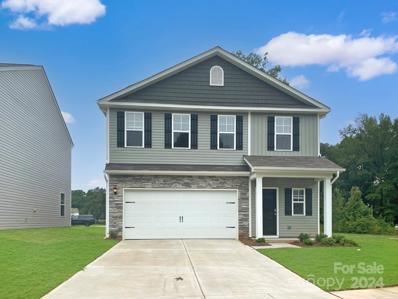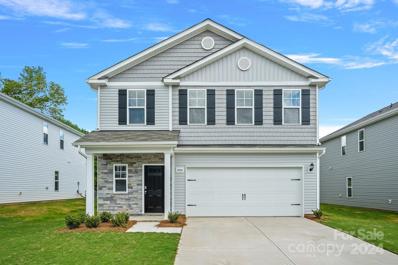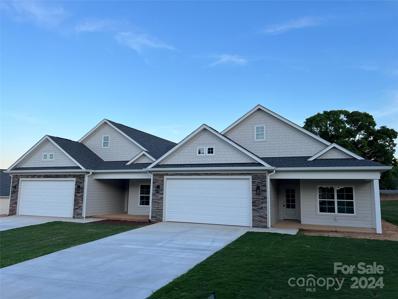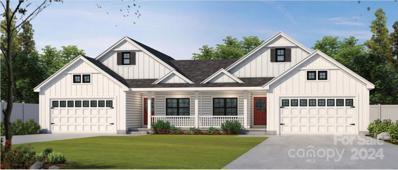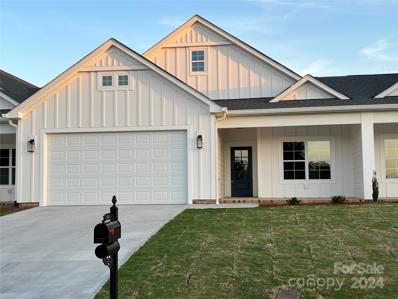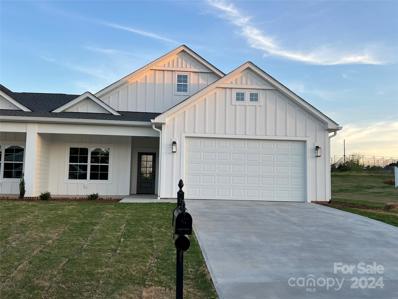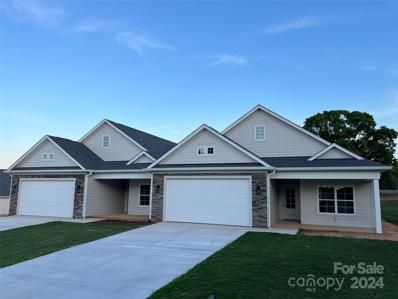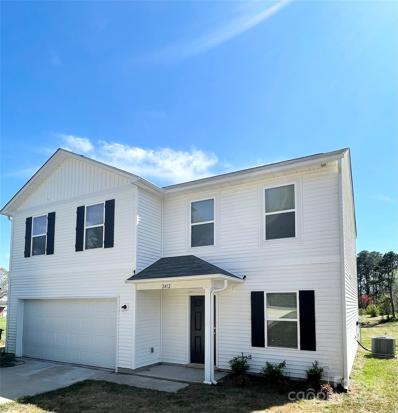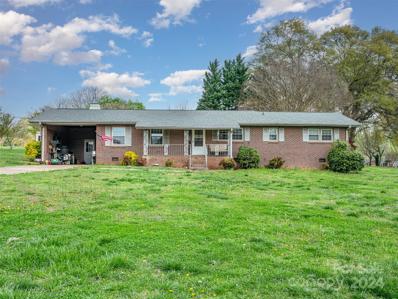Shelby NC Homes for Sale
- Type:
- Single Family
- Sq.Ft.:
- 2,151
- Status:
- Active
- Beds:
- 4
- Lot size:
- 0.43 Acres
- Year built:
- 2024
- Baths:
- 3.00
- MLS#:
- 4130185
- Subdivision:
- Kings View
ADDITIONAL INFORMATION
Primary Bedroom on main! Up to $9,500 to buyer at closing if a preferred lender is used! Free 2" Blinds & Smart Tech Package! Located in USDA area. Brand New Construction in a wonderful Shelby location. Open concept design and stylish modern colors! Loaded with UPGRADES! The First Floor has 9’ ceilings & Vaulted Ceilings. The main floor has beautiful Luxury Vinyl Plank floors in the main living areas. All areas are open - Kitchen, Dining and Family Room with lots of easy-flow living space. Sparkling white Kitchen has granite counters, variable height cabinetry, SS appliances and subway tile backsplash, plus an extra large granite peninsula with breakfast bar and walk-in pantry. LVT in the baths. Convenient 1st floor laundry room with an attached Dropzone off the entry to the garage.
- Type:
- Single Family
- Sq.Ft.:
- 1,707
- Status:
- Active
- Beds:
- 3
- Lot size:
- 0.52 Acres
- Year built:
- 2004
- Baths:
- 3.00
- MLS#:
- 4127845
- Subdivision:
- Vintage Woods
ADDITIONAL INFORMATION
Country living at its finest. Year round water views in this fabulous Vintage Woods development. Home features include kitchen island, stainless steel appliances, beautiful crown moldings, engineered hardwood floors, a primary bedroom with large bath featuring a garden tub and seperate shower and his and hers walk-in closets. Home has seperate dining room and also a large breakfast nook. Outside you will find large outdoor areas with wrap around front porch and great rear deck with long-lasting plex decking. Outside you will love the storage building with its beautiful landscaping. This home has great curb appeal with fabulous landscaping. Two heat pumps assure the correct temperatures throughout the house. Come see this upscale home and it should be what you have been seeking. Showings begin Wednesday April 17.
$225,000
1010 Dodd Street Shelby, NC 28152
- Type:
- Single Family
- Sq.Ft.:
- 1,176
- Status:
- Active
- Beds:
- 3
- Lot size:
- 0.3 Acres
- Year built:
- 1940
- Baths:
- 3.00
- MLS#:
- 4129784
ADDITIONAL INFORMATION
THIS HOME IS FULL RENOVATED READY TO MOVE IN THE TAXES RECORD SHOWS 3 BEDS AND 1 BATHROOM HOW EVER THIS PROPERTY HAS 3 BEDS AND 3 FULL BATHS . SELLER PURCHASE THIS HOME WITH THIS 3 BATHROOMS WHEN SHE PURCHASE THIS HOME. NO RECORD OF PERMITS FOR THE EXTRA BATHROOMS NICE YARD. WE RECOMMENT TO DO A SURVEY TO GET THE COPRECT LOT SIZES TAX RECORD SHOWS .3 BUT IS MORE LAND LOOKS LIKE .30 THE NEIGBOURHOOD IS IN TRANSITION TO CHANGE IS NEW CONTRUSTION IN THE AREA NO HOA !!! down payment assistance initiative through the NC Home Advantage program, providing up to $12,000 in assistance. For an exclusive opportunity to benefit from this offer. AC 2 years old new roof, new siding, new widows and doors
Open House:
Wednesday, 6/12 5:00-7:00PM
- Type:
- Townhouse
- Sq.Ft.:
- 1,823
- Status:
- Active
- Beds:
- 2
- Lot size:
- 0.1 Acres
- Year built:
- 2024
- Baths:
- 2.00
- MLS#:
- 4129009
- Subdivision:
- The Townes At Deer Brook
ADDITIONAL INFORMATION
Welcome to The Townes at Deer Brook - a NEW, HIGH QUALITY townhome community in Shelby, NC located adjacent to the beautiful Deer Brook Golf Course. Experience the ease of "lock and leave" living while enjoying the golf course & dining amenities at your doorstep! Built by well-respected NORTH POINT CUSTOM BUILDERS, this END UNIT home has an accessible, open floor plan & includes luxury finishes & plenty of storage. The kitchen features flat panel shaker cabinets w/ granite countertops, subway tile backsplash, & stainless steel appliances. Large primary bedroom & bathroom w/ double vanity, granite countertops, linen closet, walk in tile shower & large walk-in closet. Two car garage, drop zone, laundry room, upstairs bonus room, sun room, front and back patios--this townhome has it all! Homeowners enjoy lawn-maintenance & easy access to Uptown Shelby's business, shopping, dining, and medical facilities. You are also minutes away from Moss Lake, hiking trails, and new HWY 74 Bypass!
Open House:
Wednesday, 6/12 5:00-7:00PM
- Type:
- Townhouse
- Sq.Ft.:
- 1,823
- Status:
- Active
- Beds:
- 2
- Lot size:
- 0.1 Acres
- Year built:
- 2024
- Baths:
- 2.00
- MLS#:
- 4129011
- Subdivision:
- The Townes At Deer Brook
ADDITIONAL INFORMATION
Welcome to The Townes at Deer Brook - a NEW, HIGH QUALITY townhome community in Shelby, NC located adjacent to the beautiful Deer Brook Golf Course. Experience the ease of "lock and leave" living while enjoying the golf course & dining amenities at your doorstep! Built by well-respected NORTH POINT CUSTOM BUILDERS, this END UNIT home has an accessible, open floor plan & includes luxury finishes & plenty of storage. The kitchen features flat panel shaker cabinets w/ granite countertops, subway tile backsplash, & stainless steel appliances. Large primary bedroom & bathroom w/ double vanity, granite countertops, linen closet, walk in tile shower & large walk-in closet. Two car garage, drop zone, laundry room, upstairs bonus room, sun room, front and back patios--this townhome has it all! Homeowners enjoy lawn-maintenance & easy access to Uptown Shelby's business, shopping, dining, and medical facilities. You are also minutes away from Moss Lake, hiking trails, and new HWY 74 Bypass!
Open House:
Wednesday, 6/12 5:00-7:00PM
- Type:
- Townhouse
- Sq.Ft.:
- 1,823
- Status:
- Active
- Beds:
- 2
- Lot size:
- 0.1 Acres
- Year built:
- 2024
- Baths:
- 2.00
- MLS#:
- 4129010
- Subdivision:
- The Townes At Deer Brook
ADDITIONAL INFORMATION
Welcome to The Townes at Deer Brook - a NEW, HIGH QUALITY townhome community in Shelby, NC located adjacent to the beautiful Deer Brook Golf Course. Experience the ease of "lock and leave" living while enjoying the golf course & dining amenities at your doorstep! Built by well-respected NORTH POINT CUSTOM BUILDERS, this home has an accessible, open floor plan & includes luxury finishes & plenty of storage. The kitchen features flat panel shaker cabinets w/ granite countertops, subway tile backsplash, & stainless steel appliances. Large primary bedroom & bathroom w/ double vanity, granite countertops, linen closet, walk in tile shower & large walk-in closet. Two car garage, drop zone, laundry room, upstairs bonus room, sun room, front and back patios--this townhome has it all! Homeowners enjoy lawn-maintenance & easy access to Uptown Shelby's business, shopping, dining, and medical facilities. You are also minutes away from Moss Lake, hiking trails, and new HWY 74 Bypass!
- Type:
- Single Family
- Sq.Ft.:
- 1,625
- Status:
- Active
- Beds:
- 4
- Lot size:
- 0.45 Acres
- Year built:
- 1905
- Baths:
- 1.00
- MLS#:
- 4129303
ADDITIONAL INFORMATION
Sold as-is. Great investment opportunity. CASH ONLY. 4BR-1BA, 2 bedrooms having no closets. New roof in January 2024. A great deal.
- Type:
- Single Family
- Sq.Ft.:
- 2,554
- Status:
- Active
- Beds:
- 3
- Lot size:
- 2.48 Acres
- Year built:
- 1961
- Baths:
- 3.00
- MLS#:
- 4128876
ADDITIONAL INFORMATION
New installed 2024 HVAC system! This home sits on 2.48 acres and is a custom built 3 bedroom/ 2.5 bath with a canning kitchen in the back and an extra bonus room that could be a 4th bedroom. Home is packed with country charm and there is a sunroom where you can have your morning coffee and enjoy nature. There is plenty of storage and a large pantry in the kitchen. There is a large family room and very nice level outdoor space. There is an old block building that needs tlc. Schedule your showing today. (additional land is in total property listing# 4078198).
$361,900
119 Brookhill Road Shelby, NC 28150
- Type:
- Single Family
- Sq.Ft.:
- 2,176
- Status:
- Active
- Beds:
- 5
- Lot size:
- 0.26 Acres
- Year built:
- 1948
- Baths:
- 2.00
- MLS#:
- 4128034
- Subdivision:
- Shelby Woods
ADDITIONAL INFORMATION
Welcome to this charming renovated Tudor style bungalow house! Ready to MOVE IN. Upon crossing the threshold, you will be greeted by bright, open spaces that flow elegantly from the living room with its cozy fireplace to the dining room. The rooms are spacious and bright, with a fully renovated kitchen with stainless steel appliances and sleek quartz countertops. Renovated bathrooms offer modern amenities. Beautiful original hardwood floors, fresh paint throughout the home and new HVAC system. Fireplace is sold AS IS. Enjoy your morning coffee in the sunroom or on the deck overlooking the lush tree-filled fenced backyard. This home has a prime location just minutes from Uptown Shelby, experience the convenience of shopping, dining and entertainment right around the corner.
$125,000
817 Buffalo Street Shelby, NC 28150
- Type:
- Single Family
- Sq.Ft.:
- 940
- Status:
- Active
- Beds:
- 2
- Lot size:
- 0.08 Acres
- Year built:
- 1928
- Baths:
- 1.00
- MLS#:
- 4128595
ADDITIONAL INFORMATION
Renovated 2 bedroom 1 bath brick & wood bungalow home on corner lot in the City of Shelby. NEW Roof 5/24. Updated kitchen & bath. New LVP flooring. Freshly painted with decorator neutral colors. Dining Room has built-ins. Kitchen has tile backsplash & a pantry. Refrigerator remains. Covered rocking chair front porch. Priced to sell!!!
$779,000
503 Yorkfield Drive Shelby, NC 28150
Open House:
Tuesday, 6/18 5:00-7:00PM
- Type:
- Single Family
- Sq.Ft.:
- 3,016
- Status:
- Active
- Beds:
- 5
- Lot size:
- 0.57 Acres
- Year built:
- 2024
- Baths:
- 3.00
- MLS#:
- 4128624
- Subdivision:
- Johnsfield
ADDITIONAL INFORMATION
NEW CONSTRUCTION DREAM HOME in Johnsfield! Soaring ceilings, natural light, & hardwood floors make this home as beautiful as it is functional. Constructed by highly respected North Point Custom Builders, the main level is open concept & flows with ease. Chef's kitchen w/ granite, stainless steel appliances, tile backsplash, breakfast bar & large island w/ seating. Vaulted ceiling dining area & great room are centered around gas log fireplace. Owner's suite located on main floor w/ ensuite bathroom-dual vanities, shower, soaking tub, & walk in closet. Flex room could be used as dining, home office, or study. Second bedroom & full bath on main level which would make a great nursery or guest suite. The upper level has two additional bedrooms, Jack-and-Jill bathroom, & bonus/bedroom that could be used as a playroom OR a 5th bedroom. Drop zone, laundry room, two car garage, back deck & covered front porch. Johnsfield is a beautiful subdivision w/ spacious lots near Uptown Shelby and CCC!
- Type:
- Single Family
- Sq.Ft.:
- 1,370
- Status:
- Active
- Beds:
- 3
- Lot size:
- 0.27 Acres
- Year built:
- 2023
- Baths:
- 2.00
- MLS#:
- 4128506
ADDITIONAL INFORMATION
New Construction. Brand new 3 bedroom / 2 bath home located near downtown Shelby. Just a few minutes to local shopping, restaurants, medical facilities and amenities. Convenient to HWY 74 and just 45 minutes to the Charlotte International airport. This ranch style home offers a low maintenance exterior comprised of Hardie board and vinyl siding while the interior offers an open concept floor plan with durable luxury vinyl plank flooring throughout. The main living area opens up into a spacious kitchen with modern white cabinets and features both a granite island and granite counter tops. A Stainless Steel/Black refrigerator, electric range, dishwasher and built-in-microwave come with the purchase of the home. Both full bathrooms offer modern white vanities with granite counter tops as well. Separate laundry/mud room with an exterior entrance. A spacious back lawn is perfect for entertaining while the charming front porch is perfect for those quiet mornings or evenings spent outside.
$289,000
928 Airport Road Shelby, NC 28150
- Type:
- Single Family
- Sq.Ft.:
- 1,380
- Status:
- Active
- Beds:
- 3
- Lot size:
- 0.35 Acres
- Year built:
- 2024
- Baths:
- 2.00
- MLS#:
- 4127178
ADDITIONAL INFORMATION
$315,000
908 Woodland Drive Shelby, NC 28150
- Type:
- Single Family
- Sq.Ft.:
- 1,734
- Status:
- Active
- Beds:
- 3
- Lot size:
- 0.81 Acres
- Year built:
- 1977
- Baths:
- 3.00
- MLS#:
- 4117719
- Subdivision:
- Oak Springs
ADDITIONAL INFORMATION
3 Bedroom 2.5 Bath brick ranch home with basement. Eat-in kitchen with granite countertops, stainless steel refrigerator will remain. Formal living & dining room. In the family room, you will find a masonry fireplace with gas logs & built-ins. Neutral colors throughout & replacement windows. Primary ensuite with large walk-in closet. Both bathrooms have been updated with quartz countertops. Deck overlooking the spacious backyard with firepit, perfect for outdoor entertaining. Basement includes a woodstove an oversized garage with ample space for storage, laundry room with half bath.
- Type:
- Single Family
- Sq.Ft.:
- 2,345
- Status:
- Active
- Beds:
- 4
- Lot size:
- 0.62 Acres
- Year built:
- 2024
- Baths:
- 3.00
- MLS#:
- 4127332
- Subdivision:
- Kings View
ADDITIONAL INFORMATION
This area has beautiful Mountain views and is a quick drive into Charlotte, NC. Come view our community with a neighborhood basketball court, Pond access for kayaking and fishing and other recreational activities. Up to $8,000 in seller concessions to the buyer at closing if a preferred lender is used. Nice open layout with spacious foyer that is open to flex Dining room/Office. Down the hall leads you to a generous family room with a fireplace. Stylish kitchen and breakfast area, stainless appliances, shaker style white 36" staggered height cabinets, granite, subway tile backsplash and walk-in pantry. 2nd floor primary has a vaulted ceiling & en suite bath with a huge walk-in closet. Luxury Vinyl planks run throughout the first floor. Luxury Vinyl Tile floors in full bathrooms. Extremely spacious bedrooms and closets.
$294,900
508 Northern Street Shelby, NC 28150
- Type:
- Single Family
- Sq.Ft.:
- 1,396
- Status:
- Active
- Beds:
- 3
- Lot size:
- 0.27 Acres
- Year built:
- 1947
- Baths:
- 2.00
- MLS#:
- 4126452
ADDITIONAL INFORMATION
Come to See ! Beautiful Full Brick House & Ready to move! New roof, New A/C & Heat Pump System ,Doors , Gutters , Shutters, New Doors, New Moldings , New Appliances, Granite Countertops, New Cabinets , Hardwood Floors, much more to see inside! The Concrete Driveway connect with the Building. Nice Back Yard !!
- Type:
- Single Family
- Sq.Ft.:
- 1,906
- Status:
- Active
- Beds:
- 3
- Lot size:
- 0.22 Acres
- Year built:
- 2024
- Baths:
- 3.00
- MLS#:
- 4126531
- Subdivision:
- Kings View
ADDITIONAL INFORMATION
Builder is offering up to $9,500 to buyer at closing if a preferred lender is used! This area has beautiful Mountain views and is a quick drive into Charlotte, NC. Come view our community with a neighborhood basketball court, Pond access for kayaking and fishing and other recreational activities. All desired updates are included in the price! Grand 9" ceilings and LVP throughout the main floor, LV Tile in bathrooms and Laundry room. Staggered 36" cabinets with dovetail construction in kitchen. Large modern Kitchens have Granite counters, Stainless Appliances and Subway Tile backsplash and island w/ breakfast bar. This home has a Spacious foyer and leads to the adjoining Kitchen, Dining and Family Room with lots of easy-flow living space. Convenient 2nd floor laundry room near the bedrooms. Extremely spacious bedrooms and closets. 2-10 year warranty!
- Type:
- Single Family
- Sq.Ft.:
- 2,013
- Status:
- Active
- Beds:
- 4
- Lot size:
- 0.25 Acres
- Year built:
- 2024
- Baths:
- 3.00
- MLS#:
- 4126530
- Subdivision:
- Kings View
ADDITIONAL INFORMATION
Builder is offering up to $9,500 to buyer at closing if a preferred lender is used. This area has beautiful Mountain views and is a quick drive into Charlotte, NC. Come view our community with a neighborhood basketball court, Pond access for kayaking and fishing and other recreational activities. All desired updates are included in the price! Grand 9" ceilings and LVP throughout the main floor, LV Tile in bathrooms and Laundry room. Staggered 36" cabinets with dovetail construction in kitchen. Large modern Kitchens have Granite counters, Stainless Appliances and Subway Tile backsplash and island w/ breakfast bar. This home has a Spacious foyer and leads to the adjoining Kitchen, Dining and Family Room with lots of easy-flow living space. Convenient 2nd floor laundry room near the bedrooms. Extremely spacious bedrooms and closets. The optional 4th bedroom has been added to this home. 2-10 year warranty!!
Open House:
Wednesday, 6/12 5:00-7:00PM
- Type:
- Townhouse
- Sq.Ft.:
- 1,823
- Status:
- Active
- Beds:
- 2
- Lot size:
- 0.1 Acres
- Year built:
- 2024
- Baths:
- 2.00
- MLS#:
- 4125960
- Subdivision:
- The Townes At Deer Brook
ADDITIONAL INFORMATION
Welcome to The Townes at Deer Brook - a NEW, HIGH QUALITY townhome community in Shelby, NC located adjacent to the beautiful Deer Brook Golf Course. Experience the ease of "lock and leave" living while enjoying the golf course & dining amenities at your doorstep! Built by well-respected NORTH POINT CUSTOM BUILDERS, this END UNIT home has an accessible, open floor plan & includes luxury finishes & plenty of storage. The kitchen features flat panel shaker cabinets w/ granite countertops, subway tile backsplash, & stainless steel appliances. Large primary bedroom & bathroom w/ double vanity, granite countertops, linen closet, walk in tile shower & large walk-in closet. Two car garage, drop zone, laundry room, upstairs bonus room, sun room, front and back patios--this townhome has it all! Homeowners enjoy lawn-maintenance & easy access to Uptown Shelby's business, shopping, dining, and medical facilities. You are also minutes away from Moss Lake, hiking trails, and new HWY 74 Bypass!
Open House:
Wednesday, 6/12 5:00-7:00PM
- Type:
- Townhouse
- Sq.Ft.:
- 1,823
- Status:
- Active
- Beds:
- 2
- Lot size:
- 0.1 Acres
- Year built:
- 2024
- Baths:
- 2.00
- MLS#:
- 4126331
- Subdivision:
- The Townes At Deer Brook
ADDITIONAL INFORMATION
Welcome to The Townes at Deer Brook - a NEW, HIGH QUALITY townhome community in Shelby, NC located adjacent to the beautiful Deer Brook Golf Course. Experience the ease of "lock and leave" living while enjoying the golf course & dining amenities at your doorstep! Built by well-respected NORTH POINT CUSTOM BUILDERS, this home has an accessible, open floor plan & includes luxury finishes & plenty of storage. The kitchen features flat panel shaker cabinets w/ granite countertops, subway tile backsplash, & stainless steel appliances. Large primary bedroom & bathroom w/ double vanity, granite countertops, linen closet, walk in tile shower & large walk-in closet. Two car garage, drop zone, laundry room, upstairs bonus room, sun room, front and back patios--this townhome has it all! Homeowners enjoy lawn-maintenance & easy access to Uptown Shelby's business, shopping, dining, and medical facilities. You are also minutes away from Moss Lake, hiking trails, and new HWY 74 Bypass!
Open House:
Wednesday, 6/12 5:00-7:00PM
- Type:
- Townhouse
- Sq.Ft.:
- 1,823
- Status:
- Active
- Beds:
- 2
- Lot size:
- 0.1 Acres
- Year built:
- 2024
- Baths:
- 2.00
- MLS#:
- 4126309
- Subdivision:
- The Townes At Deer Brook
ADDITIONAL INFORMATION
Welcome to The Townes at Deer Brook - a NEW, HIGH QUALITY townhome community in Shelby, NC located adjacent to the beautiful Deer Brook Golf Course. Experience the ease of "lock and leave" living while enjoying the golf course & dining amenities at your doorstep! Built by well-respected NORTH POINT CUSTOM BUILDERS, this home has an accessible, open floor plan & includes luxury finishes & plenty of storage. The kitchen features flat panel shaker cabinets w/ granite countertops, subway tile backsplash, & stainless steel appliances. Large primary bedroom & bathroom w/ double vanity, granite countertops, linen closet, walk in tile shower & large walk-in closet. Two car garage, drop zone, laundry room, upstairs bonus room, sun room, front and back patios--this townhome has it all! Homeowners enjoy lawn-maintenance & easy access to Uptown Shelby's business, shopping, dining, and medical facilities. You are also minutes away from Moss Lake, hiking trails, and new HWY 74 Bypass!
Open House:
Wednesday, 6/12 5:00-7:00PM
- Type:
- Townhouse
- Sq.Ft.:
- 1,823
- Status:
- Active
- Beds:
- 2
- Lot size:
- 0.1 Acres
- Year built:
- 2024
- Baths:
- 2.00
- MLS#:
- 4126307
- Subdivision:
- The Townes At Deer Brook
ADDITIONAL INFORMATION
Welcome to The Townes at Deer Brook - a NEW, HIGH QUALITY townhome community in Shelby, NC located adjacent to the beautiful Deer Brook Golf Course. Experience the ease of "lock and leave" living while enjoying the golf course & dining amenities at your doorstep! Built by well-respected NORTH POINT CUSTOM BUILDERS, this END UNIT home has an accessible, open floor plan & includes luxury finishes & plenty of storage. The kitchen features flat panel shaker cabinets w/ granite countertops, subway tile backsplash, & stainless steel appliances. Large primary bedroom & bathroom w/ double vanity, granite countertops, linen closet, walk in tile shower & large walk-in closet. Two car garage, drop zone, laundry room, upstairs bonus room, sun room, front and back patios--this townhome has it all! Homeowners enjoy lawn-maintenance & easy access to Uptown Shelby's business, shopping, dining, and medical facilities. You are also minutes away from Moss Lake, hiking trails, and new HWY 74 Bypass!
Open House:
Wednesday, 6/12 5:00-7:00PM
- Type:
- Townhouse
- Sq.Ft.:
- 1,823
- Status:
- Active
- Beds:
- 2
- Lot size:
- 0.1 Acres
- Year built:
- 2024
- Baths:
- 2.00
- MLS#:
- 4126283
- Subdivision:
- The Townes At Deer Brook
ADDITIONAL INFORMATION
Welcome to The Townes at Deer Brook - a NEW, HIGH QUALITY townhome community in Shelby, NC located adjacent to the beautiful Deer Brook Golf Course. Experience the ease of "lock and leave" living while enjoying the golf course & dining amenities at your doorstep! Built by well-respected NORTH POINT CUSTOM BUILDERS, this END UNIT home has an accessible, open floor plan & includes luxury finishes & plenty of storage. The kitchen features flat panel shaker cabinets w/ granite countertops, subway tile backsplash, & stainless steel appliances. Large primary bedroom & bathroom w/ double vanity, granite countertops, linen closet, walk in tile shower & large walk-in closet. Two car garage, drop zone, laundry room, upstairs bonus room, sun room, front and back patios--this townhome has it all! Homeowners enjoy lawn-maintenance & easy access to Uptown Shelby's business, shopping, dining, and medical facilities. You are also minutes away from Moss Lake, hiking trails, and new HWY 74 Bypass!
$329,900
2412 Joes Lake Road Shelby, NC 28152
- Type:
- Single Family
- Sq.Ft.:
- 2,014
- Status:
- Active
- Beds:
- 4
- Lot size:
- 1.06 Acres
- Year built:
- 2022
- Baths:
- 3.00
- MLS#:
- 4124226
ADDITIONAL INFORMATION
DON'T MISS THIS OPPORTUNITY!!! Beautiful 2 story 4br 3ba home on OVER AN ACRE OF LAND!!!This home is (MOVE IN READY) less than 2yrs old. When entering the home you are greeted by a flex space that could be used as an office, sitting room or formal living room. Down the hall you have an open floor plan perfect for entertaining friends and family. The kitchen has granite countertops, stainless steel appliances, large pantry and lots of cabinetry for storage. Upstairs you have 3 spacious secondary bedrooms with spacious closets, huge laundry room and full bathroom. The primary suite is Gigantic and features a walk in closet with plenty of storage. The primary bathroom features dual sinks, granite countertops and a walk in shower. A nice 2 CAR GARAGE and a spectaculart backyard gives endless views of your acreage and tree line. This type of property is rare. Schedule your appointment today and call this house your home!
$250,000
1586 S Oak Drive Shelby, NC 28150
- Type:
- Single Family
- Sq.Ft.:
- 1,905
- Status:
- Active
- Beds:
- 3
- Lot size:
- 0.94 Acres
- Year built:
- 1964
- Baths:
- 2.00
- MLS#:
- 4121371
ADDITIONAL INFORMATION
Nice brick ranch home sitting on just under an acre of land. Open floor plan with plenty of storage. Large , private backyard perfect for entertaining. Home being sold "AS IS"
Andrea Conner, License #298336, Xome Inc., License #C24582, AndreaD.Conner@Xome.com, 844-400-9663, 750 State Highway 121 Bypass, Suite 100, Lewisville, TX 75067
Data is obtained from various sources, including the Internet Data Exchange program of Canopy MLS, Inc. and the MLS Grid and may not have been verified. Brokers make an effort to deliver accurate information, but buyers should independently verify any information on which they will rely in a transaction. All properties are subject to prior sale, change or withdrawal. The listing broker, Canopy MLS Inc., MLS Grid, and Xome Inc. shall not be responsible for any typographical errors, misinformation, or misprints, and they shall be held totally harmless from any damages arising from reliance upon this data. Data provided is exclusively for consumers’ personal, non-commercial use and may not be used for any purpose other than to identify prospective properties they may be interested in purchasing. Supplied Open House Information is subject to change without notice. All information should be independently reviewed and verified for accuracy. Properties may or may not be listed by the office/agent presenting the information and may be listed or sold by various participants in the MLS. Copyright 2024 Canopy MLS, Inc. All rights reserved. The Digital Millennium Copyright Act of 1998, 17 U.S.C. § 512 (the “DMCA”) provides recourse for copyright owners who believe that material appearing on the Internet infringes their rights under U.S. copyright law. If you believe in good faith that any content or material made available in connection with this website or services infringes your copyright, you (or your agent) may send a notice requesting that the content or material be removed, or access to it blocked. Notices must be sent in writing by email to DMCAnotice@MLSGrid.com.
Shelby Real Estate
The median home value in Shelby, NC is $251,000. This is higher than the county median home value of $99,300. The national median home value is $219,700. The average price of homes sold in Shelby, NC is $251,000. Approximately 42.29% of Shelby homes are owned, compared to 44.02% rented, while 13.69% are vacant. Shelby real estate listings include condos, townhomes, and single family homes for sale. Commercial properties are also available. If you see a property you’re interested in, contact a Shelby real estate agent to arrange a tour today!
Shelby, North Carolina has a population of 20,058. Shelby is less family-centric than the surrounding county with 17.65% of the households containing married families with children. The county average for households married with children is 24.7%.
The median household income in Shelby, North Carolina is $33,968. The median household income for the surrounding county is $40,002 compared to the national median of $57,652. The median age of people living in Shelby is 39.4 years.
Shelby Weather
The average high temperature in July is 89.7 degrees, with an average low temperature in January of 26.9 degrees. The average rainfall is approximately 47.4 inches per year, with 4.2 inches of snow per year.
