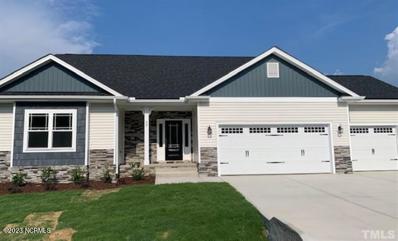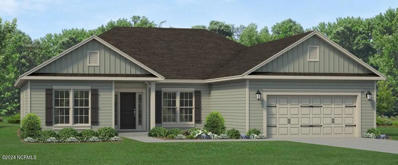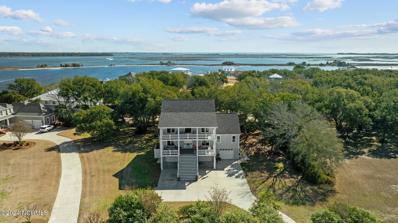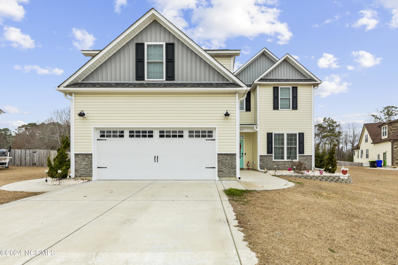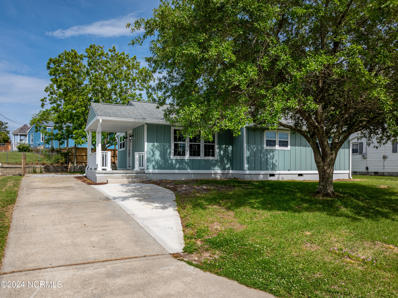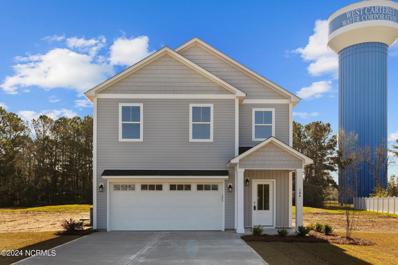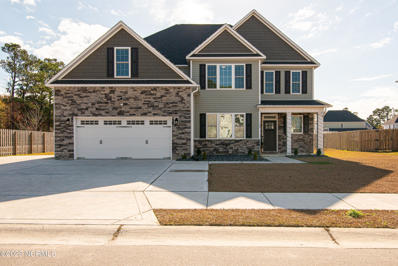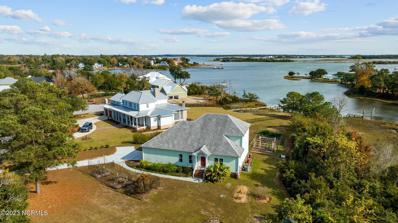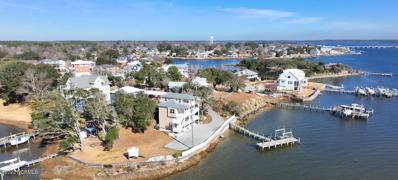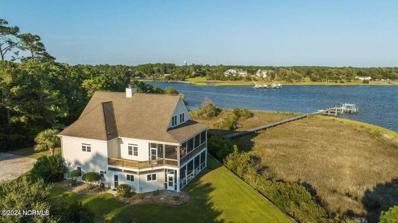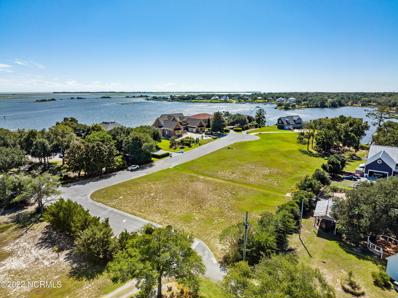Swansboro NC Homes for Sale
$474,100
271 Nellie Lane Swansboro, NC 28584
- Type:
- Single Family
- Sq.Ft.:
- 2,604
- Status:
- Active
- Beds:
- 4
- Lot size:
- 0.6 Acres
- Year built:
- 2024
- Baths:
- 3.00
- MLS#:
- 100434170
- Subdivision:
- Bluffs Point
ADDITIONAL INFORMATION
The 2604 floorplan by Adams Homes is a stunning two-story home that offers 4 bedrooms plus a bonus, 3 full bathrooms, and a 4 foot depth extension on the garage. This thoughtfully designed layout provides ample space for comfortable living and entertaining. As you enter the home, you are greeted by a welcoming foyer that leads you to the heart of the house. The open-concept design seamlessly connects the main living areas, creating a sense of flow and connectivity. The spacious family room is perfect for relaxing and spending quality time with loved ones. Adjacent to the family room is the dining area, providing a designated space for enjoying meals and hosting gatherings. The kitchen features a large center island with a breakfast bar, perfect for meal preparation and casual dining. The abundance of cabinet space ensures you have plenty of storage for all your kitchen essentials. Stainless steel appliances and high-quality finishes add a touch of elegance to the space. The master suite offers a spacious bedroom and well-appointed ensuite bathroom that includes a large walk-in closet, dual vanity, and tiled walk-in shower. The additional bedrooms are located throughout the home and provide privacy and comfort for family members or guests. A designated laundry room conveniently located near the bedrooms adds to the functionality of the home. A large 14'x16' covered back patio extends the living area to the outdoors. Don't miss the opportunity to make the 2604 floorplan by Adams Homes your dream home.
$446,100
256 Nellie Lane Swansboro, NC 28584
- Type:
- Single Family
- Sq.Ft.:
- 2,140
- Status:
- Active
- Beds:
- 4
- Lot size:
- 1.33 Acres
- Year built:
- 2024
- Baths:
- 3.00
- MLS#:
- 100433007
- Subdivision:
- Bluffs Point
ADDITIONAL INFORMATION
The 2140 floorplan by Adams Homes is a stunning home design that offers both style and functionality. With four bedrooms and three bathrooms, this single-story home provides a spacious and comfortable living space for families of all sizes. As you step into the home, you are greeted by an inviting foyer that leads you into the heart of the house. The open-concept design seamlessly connects the kitchen, dining area, and living room, creating a warm and welcoming atmosphere that is perfect for entertaining guests or spending quality time with loved ones. The kitchen is a culinary dream, featuring stainless steel Frigidaire Gallery appliances, ample cabinet space, and a center island with granite counter-tops that serves as a focal point for meal preparation and casual dining. The living room serves as a central gathering space, offering plenty of room for relaxation and creating memories with family and friends. The master suite is a private retreat, located at the back of the home for optimal tranquility. It features a spacious bedroom with trey ceiling,a walk-in closet, and an ensuite bathroom with double vanities, 5 ft Ceramic Walk-In Shower, and a linen closet. The three additional bedrooms are strategically placed on the opposite side of the home, providing versatility for accommodating family members, and guests, or creating a home office or hobby space. Convenience is key in the 2140 floor plan, with a designated laundry room that is centrally located for ease of use and organization. The large two-car garage offers ample space for parking and storage, ensuring that your vehicles and belongings are secure and protected. Adams Homes' commitment to quality craftsmanship is evident in the 2140 floorplan, with attention to detail and fine finishes throughout. For outdoor entertaining, this home has a 14x16 ft covered porch. From the carefully selected materials to the thoughtfully designed layout, every aspect of this home exudes a sense of elegance.
- Type:
- Single Family
- Sq.Ft.:
- 3,650
- Status:
- Active
- Beds:
- 4
- Lot size:
- 0.57 Acres
- Year built:
- 1995
- Baths:
- 5.00
- MLS#:
- 100428693
- Subdivision:
- Hurst Harbor North
ADDITIONAL INFORMATION
COASTAL LIVING at its finest is found in this rarely available water access community...With magnificent views of the ICW and Foster Bay, this custom built home captivates the blend of elegance and comfort spread across three stories of spacious living. With over 1900 square foot of decks, you can immerse yourself in outdoor living at its best as you watch the boats sail by, stargaze under the night sky, enjoy fireworks on special occasion, or just enjoying the gorgeous colors of the sky in sunsets and sunrises. Enjoy the shade from the native oak trees in backyard and relax with tranquility.Inside you will find meticulously renovated interiors and modern amenities. From gas range to heated and cooled floored attic to structured wiring to a well for watering, comfort and convenience is found in every detail. Renovated and upgraded 2019 with four bedrooms, (one used, as a bonus/recreation room), and office, four and a half baths, AND a first floor flex room with full bath, there's ample space for every need. Plus, the abundance of garage space.. enough for 4 vehicles... provides plenty of room for all your toys and workshop areas. LOCATION and CONVENIENCE MEETS COASTAL CHARM in this sought-after community with a boat ramp and dock entrance right across the street, and Hammocks Beach State Park within walking distance.Don't miss your chance to own this slice of paradise! Schedule your private tour today and experience the epitome of Coastal Living at its BEST!!!!
- Type:
- Single Family
- Sq.Ft.:
- 2,391
- Status:
- Active
- Beds:
- 5
- Lot size:
- 1 Acres
- Year built:
- 2020
- Baths:
- 3.00
- MLS#:
- 100427762
- Subdivision:
- Ridge Cove
ADDITIONAL INFORMATION
Fresh price AND Seller is offering $5,000 towards closing costs with an acceptable offer**Welcome to Ridge Cove subdivision! Due to an unexpected new job opportunity, the sellers must relocate, which means that this stunning home is ready for new owners. This beautiful house sits on an acre lot, was recently built in 2020 & is not lacking space by any means. It features 5 bedrooms, 3 full bathrooms & has a fully fenced in yard with a storage shed. The sellers recently updated many of the light fixtures/fans throughout the home as well. Located in the desirable city of Swansboro, this home is sure to impress. Schedule your showing today!
- Type:
- Single Family
- Sq.Ft.:
- 1,050
- Status:
- Active
- Beds:
- 3
- Lot size:
- 0.18 Acres
- Year built:
- 1953
- Baths:
- 2.00
- MLS#:
- 100424054
- Subdivision:
- Not In Subdivision
ADDITIONAL INFORMATION
Essentially NEW 1950's era cottage in the heart of delightful Swansboro. Taken down to the studs and rebuilt. Everything is new: wiring, lighting, plumbing, water heater, baths with ceramic tile, kitchen with craftsman cabinets, quartz counter tops, subway tile backsplash, all new appliances. LVP flooring throughout, baths and laundry room have tile floors, all new craftsman style doors interior and exterior. New board and batten clad exterior walls, new vinyl windows, even new floor joists. New insulation everywhere, ample floored storage in attic. Outdoor shower. Within walking distance to everything. Only 100 yards to Pirates Den Park. A must see property.
$389,500
104 Kathy Court Swansboro, NC 28584
- Type:
- Single Family
- Sq.Ft.:
- 1,799
- Status:
- Active
- Beds:
- 4
- Lot size:
- 0.67 Acres
- Year built:
- 2024
- Baths:
- 3.00
- MLS#:
- 100420966
- Subdivision:
- Misty Estates
ADDITIONAL INFORMATION
NEW Construction COMPLETE!!!!This FOUR bedroom, two & half bath home, is now done just in time to move in and enjoy the warmer weather & fun coastal living. This beautiful home has 9' ceilings with an open floor plan on the first floor. The bedrooms are all located on the second floor, with a dedicated laundry room. Home features white shaker kitchen cabinets, quartz counters and SS kitchen appliance package. Nearby award winning school district, as well as the convenience of shopping, restaurants & Crystal Coast beaches are a short drive away! Builder is offering an additional three year home warranty!! COME TAKE A LOOK!
$499,900
120 Tundra Trail Swansboro, NC 28584
- Type:
- Single Family
- Sq.Ft.:
- 3,317
- Status:
- Active
- Beds:
- 5
- Lot size:
- 0.45 Acres
- Year built:
- 2022
- Baths:
- 5.00
- MLS#:
- 100418264
- Subdivision:
- Swansgate
ADDITIONAL INFORMATION
Motivated seller!!! This is A SENSATIONAL HOME ! It is Big and Beautiful! 5 Bedrooms and 4.5 Bathrooms. This home is on a corner lot in the Swansgate subdivision. Over 3000 square feet of living space. Not one primary bedroom ----this Home has TWO. You have a primary bedroom downstairs and a very large primary suite upstairs with a sitting room / office area. And let's go ahead and mention the Huge walk-in closet while we are at it! The downstairs Dining Room is a Nice Size and the kitchen is stunning! Take the opportunity to look at this beautiful home today.
$1,250,000
106 Elizabeth Way Court Swansboro, NC 28584
- Type:
- Single Family
- Sq.Ft.:
- 2,638
- Status:
- Active
- Beds:
- 4
- Lot size:
- 1.31 Acres
- Year built:
- 2011
- Baths:
- 5.00
- MLS#:
- 100417322
- Subdivision:
- Elizabeth Way
ADDITIONAL INFORMATION
Wake up to the sunrise over the water every morning. Unobstructed water views from the primary bedroom and the East facing rooms. Large lot with plenty of privacy and great neighbors. Harvest fruits from a mature home orchard (Asian pears, persimmons, blueberries, muscadine grapes, thornless blackberries, pineapple guava, banana and figs) and grow your own vegetables in raised beds with a rainwater harvesting system already in place. Immaculate waterfront home with well thought out details like 6'' exterior walls, 9' ceilings on both levels, a steel-reinforced garage door and impact resistant windows and sidelites. The oversize 2-car garage has high ceilings with a deep bay for your longer vehicle and an extra bay for all your storage needs including equipment for extracurricular activities like shrimping, crabbing, fishing, and kayaking, paddle boarding or boating. Large deck for outdoor lounging and private dock. This is a special place to accommodate you and your guests, with a dining room that can entertain a crowd without feeling crowded, large rooms and closets and extra bathrooms for that family gathering. Don't miss out on this southern coastal living gem.
$1,799,900
110 Adrian Lane Swansboro, NC 28584
- Type:
- Single Family
- Sq.Ft.:
- 2,515
- Status:
- Active
- Beds:
- 3
- Lot size:
- 0.51 Acres
- Year built:
- 2011
- Baths:
- 5.00
- MLS#:
- 100416807
- Subdivision:
- Not In Subdivision
ADDITIONAL INFORMATION
Overlooking the Intracoastal Waterway, this stunning home has everything to love in waterfront living. Expansive water views, dock, and 16,000 lb. boat lift are just the beginning. The ICWW is right outside your front door with direct ocean access within minutes. The chef's style gourmet kitchen with double ovens, wine cooler, built-in under the counter ice maker, lovely granite, and the perfect spot for homework, entertaining, or a quick lunch fits in perfectly with the open concept living area. The hardwood floors run through-out the public areas with carpet in the bedrooms and tile in the bathrooms. Relish long showers in the walk-in tiled primary shower and enjoy your morning coffee on the huge balcony off the primary bedroom. Two full bathrooms service the two bedrooms and flex room on the second floor. (3 bedroom septic.) Gazing at the boats coasting by from the fourth-floor balcony off of the bonus room is a must. A half bath (including a urinal) off of the bonus room makes hanging out easy breezy. Don't worry about the stairs. The elevator services from the ground floor entry to the fourth-floor bonus rooming stopping at each floor in between. Upgraded features include the standing-seam metal roof, electric storm shutter on the large living room window, two (2) tankless gas water heaters, gas stove, and sound system that reaches out to the dock which also has water and electric. Under-house parking, as well as other paved parking, and under-house storage allow for plenty of room for your toys. The road ends at 110 Adrian Lane!
$1,150,000
101 Meadows Lane Swansboro, NC 28584
- Type:
- Single Family
- Sq.Ft.:
- 3,277
- Status:
- Active
- Beds:
- 3
- Lot size:
- 1.65 Acres
- Year built:
- 2005
- Baths:
- 4.00
- MLS#:
- 100404846
- Subdivision:
- Breezy Point
ADDITIONAL INFORMATION
Looking for a secluded get-a-way? Here's the perfect dream home. 180-degree water views, bulkheaded shoreline, protected private boat ramp, dock, boat lift & slips. Hop in your boat & head to Historic Swansboro for Sunday morning brunch, an evening dinner. or head to your favorite sandbar or island to relax or just offshore to catch your fish for a fish fry for your friends. Views that will leave you spellbound, skies full of white puffy clouds against a vivid blue, you'll think it's a picture, thunderstorms with lightening so intriguing you'll be tempted to turn all lights off & set out on your screened in porch or open deck to enjoy the light show, catching a glimpse of a dolphin traveling by or seeing an kingfisher swoop down & come up with a fresh fish for its' lunch. This could be the spot for you. Beautiful waterfront home & lot with 3 bedrooms, 3 full baths, 1- half bath, a gourmet kitchen that anyone would be jealous of...gas double ovens, 8 burners, commercial style vent hood, prep sink, plus full double basin sink, solid surface countertops & tons of kitchen cabinets, 2 dishwashers, full refrigerator plus beverage refrigerator, ice maker, solid wood floors all on the main living level. The kitchen is open to the dining area and the oversized living area. In the living area you will find an impressive stone gas fireplace. Around the corner of the living area is a large corner room perfect for entertainment & views galore. The 3rd floor has 2 master bedrooms both w/private full baths, an office, foyer & laundry room. Ground level boasts a large living area for bedroom, living area & kitchenette, all heated. A huge screened-in area with fireplace, oyster bar, fish cleaning area, 1/2 bath, & storage room on the ground level. Outside shower. Furnished w/few exceptions. House was recently under contract from10/09/23 until 3/05/24. Contract was terminated, not because of the house Buyer's loan was contingent on their 2nd home selling & it didn't
$1,050,000
L1 Point Drive Swansboro, NC 28584
- Type:
- Single Family
- Sq.Ft.:
- 3,307
- Status:
- Active
- Beds:
- 4
- Lot size:
- 0.42 Acres
- Year built:
- 2023
- Baths:
- 4.00
- MLS#:
- 100355851
- Subdivision:
- Barbours Point
ADDITIONAL INFORMATION
ICWW views with a deeded boat slip in a fantastic location . This home plan has been designed to maximize views and have easy but elegant living . Reverse floor plan with an elevator . Over 3300 HSF of living space offering 4 bedrooms and 3.5 baths . Two bedrooms are masters with en suite and the two guest bedrooms have a Jack and Jill bath with multi use functuinability . Open concept floor plan with a chef's dream and entertaining kitchen offering gas range , stainless appliances , wonderful gathering island and so much more . Non flood lot on a high bluff in a small but exclusive neighborhood. Walk, bike , golf cart into historic Swansboro or jump on your boat and be at the town dock in 3 minutes ! It just does not get any better than this . Builder has spent months designing the best plan and views for this almost half acre lot and is ready to work with a discerning buyer to add their touches for flooring , counters, and colors . Rarely available and ready for a homeowner to enjoy the good life.

Swansboro Real Estate
The median home value in Swansboro, NC is $322,000. This is higher than the county median home value of $141,100. The national median home value is $219,700. The average price of homes sold in Swansboro, NC is $322,000. Approximately 46.35% of Swansboro homes are owned, compared to 33.86% rented, while 19.79% are vacant. Swansboro real estate listings include condos, townhomes, and single family homes for sale. Commercial properties are also available. If you see a property you’re interested in, contact a Swansboro real estate agent to arrange a tour today!
Swansboro, North Carolina has a population of 3,090. Swansboro is less family-centric than the surrounding county with 25.44% of the households containing married families with children. The county average for households married with children is 39.29%.
The median household income in Swansboro, North Carolina is $46,841. The median household income for the surrounding county is $48,162 compared to the national median of $57,652. The median age of people living in Swansboro is 37.6 years.
Swansboro Weather
The average high temperature in July is 89 degrees, with an average low temperature in January of 34.9 degrees. The average rainfall is approximately 55.2 inches per year, with 1.2 inches of snow per year.
