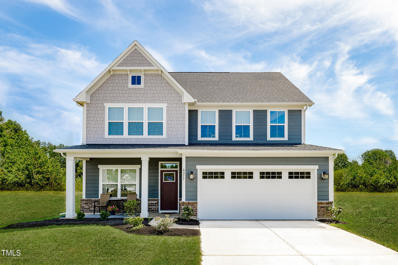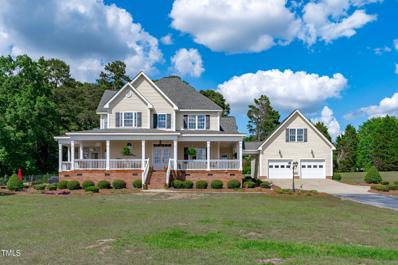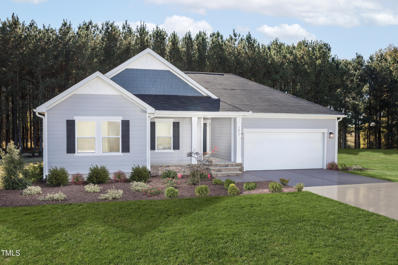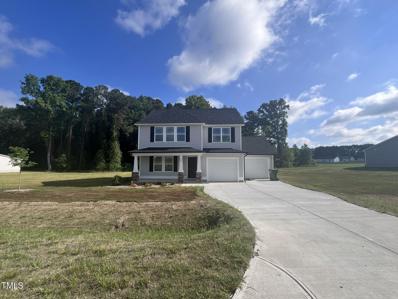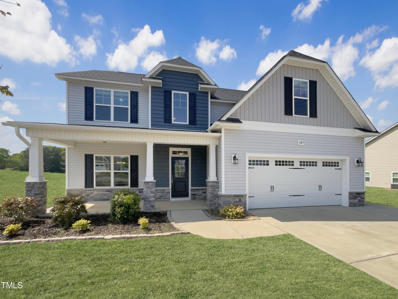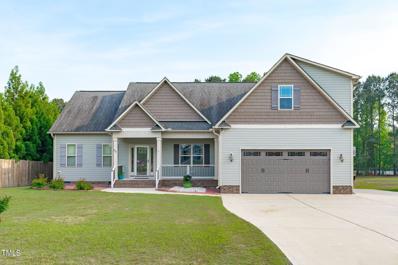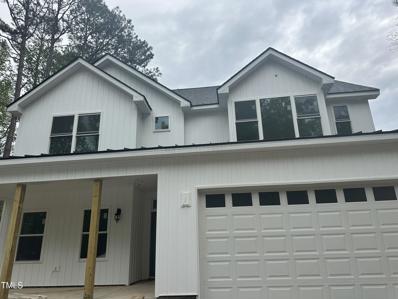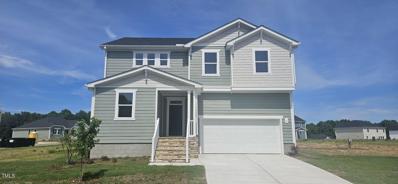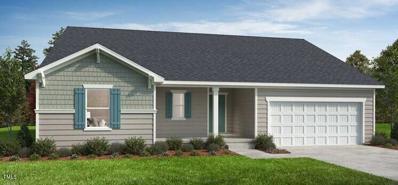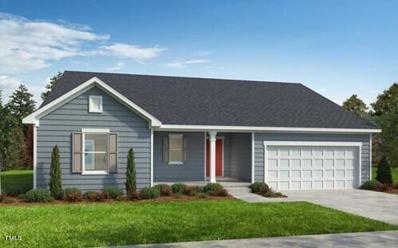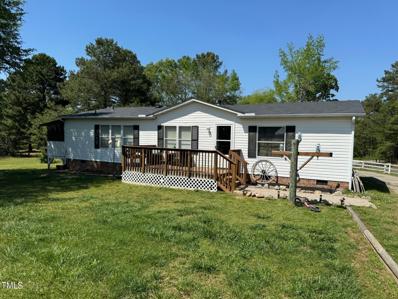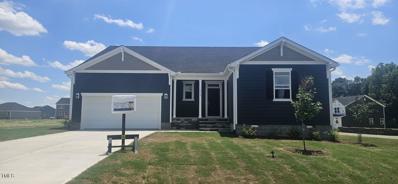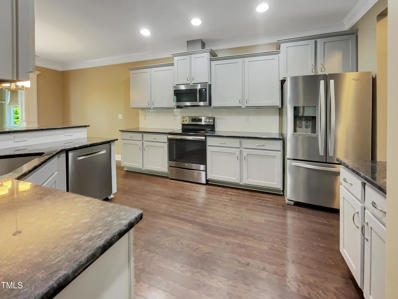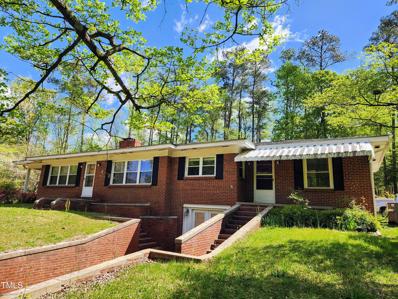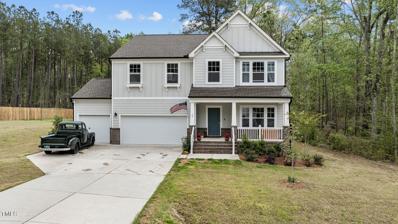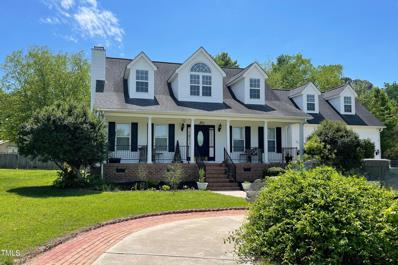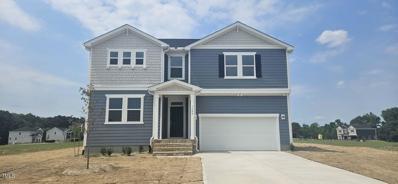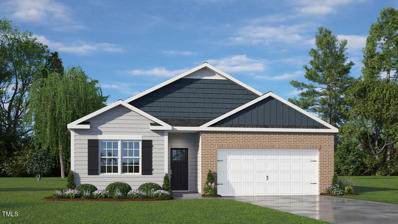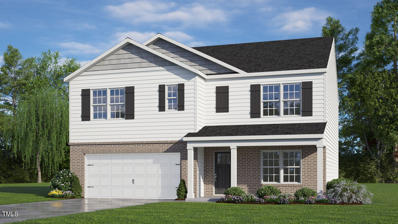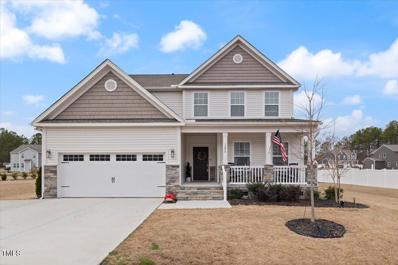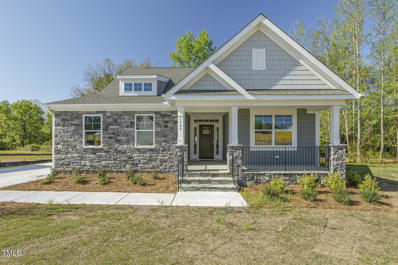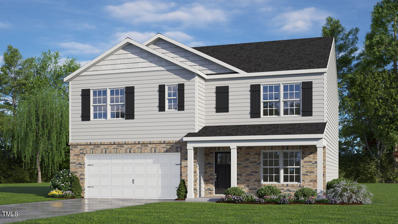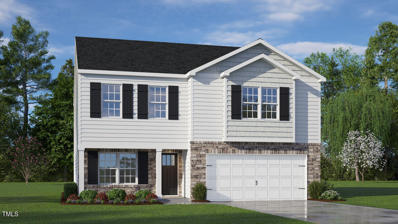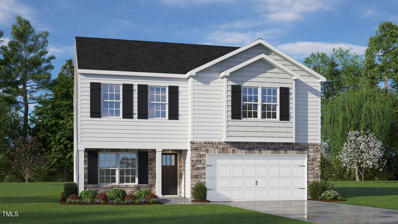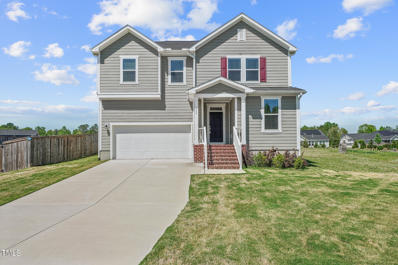Willow Springs NC Homes for Sale
- Type:
- Single Family
- Sq.Ft.:
- 2,423
- Status:
- Active
- Beds:
- 4
- Lot size:
- 0.18 Acres
- Year built:
- 2024
- Baths:
- 3.00
- MLS#:
- 10027393
- Subdivision:
- Highland Ridge
ADDITIONAL INFORMATION
Best value single family homes in Wake County, 7 miles to downtown Fuquay Varina and 30 minutes from downtown Raleigh. Get the space you need with a larger home in a serene community setting at Highland Ridge. July 2024 move-ins available. Including luxury features: white cabinets, granite, covered porches, Hardie plank siding. Spacious yards with city water & sewer.
- Type:
- Single Family
- Sq.Ft.:
- 2,848
- Status:
- Active
- Beds:
- 3
- Lot size:
- 4.6 Acres
- Year built:
- 2006
- Baths:
- 3.00
- MLS#:
- 10027034
- Subdivision:
- Not In A Subdivision
ADDITIONAL INFORMATION
A picturesque farmhouse nestled on 4.6 acres with a private in-ground saltwater pool and a serene water view that offers the perfect balance of comfort and luxury in a charming southern setting! An elongated 900-foot driveway leads you to a 2-car detached garage and a beautiful wrap around porch expanding your living space to provide a peaceful retreat or gathering area for entertaining. The inviting entry with off set staircase leaves plenty of room for welcoming guests. An open family room with a 28-foot ceiling is complemented by natural light, wide-planked hardwoods, and custom cabinetry for a homey feel. The kitchen is full of wooden cabinetry, granite countertops, and a pantry for added storage. Three versatile dining spaces include a stately formal dining masked in wainscoting and crown molding, a dining space adjacent to the kitchen for everyday use, and a breakfast bar for quick and easy meals. A first-floor owner's suite showcases dual vanity sinks with make-up counter in between, walk-in shower, separate soaking tub, and direct access to the 3-season screened porch! The second floor offers two guest bedrooms conjoined by a Jack and Jill bathroom and a walk-in attic for storage or future expansion. All bedrooms boast walk-in closets and the convenient first floor laundry room is installed with an abundance of cabinetry and a built-in folding table. Located near I40, 30 minutes South of Raleigh and close to the amenities of Fuquay Varina and Garner!
- Type:
- Single Family
- Sq.Ft.:
- 1,446
- Status:
- Active
- Beds:
- 3
- Lot size:
- 0.62 Acres
- Year built:
- 2023
- Baths:
- 2.00
- MLS#:
- 10027359
- Subdivision:
- Willow Landing
ADDITIONAL INFORMATION
Welcome to this absolutely stunning model ranch home, sitting on a large homesite in a lovely southern Wake neighborhood, complete with fiber cement siding and Energy Star certification! This formal model is loaded with everything from volume ceilings in the main living area and 9-foot ceilings throughout the rest of the home. The energy-efficient kitchen comes with upgraded cabinets and stainless steel appliances, offering a great space for cooking and spending time with family and friends. Featuring upgraded Luxury Vinyl Plank floors throughout the living areas, this home provides durability and style, while the bedrooms are finished with cozy carpeting for added comfort. The main bedroom is a comfortable retreat, with a spacious private bathroom, tile walk-in shower and a large walk-in closet.
- Type:
- Single Family
- Sq.Ft.:
- 1,564
- Status:
- Active
- Beds:
- 3
- Lot size:
- 1.52 Acres
- Year built:
- 2023
- Baths:
- 3.00
- MLS#:
- 10026776
- Subdivision:
- Willow Ridge South
ADDITIONAL INFORMATION
Beautiful two-story plan in Willow Ridge South subdivision! Your new home features a family room with fireplace. Eat in kitchen offers stainless steel appliances, granite, tile backsplash and large walk-in pantry. Owner's suite offers a tray ceiling, dual vanity and walk-in closet. 2 additional good-sized bedrooms and full bathroom. Patio in back is great for entertaining guests. See agent remarks.
- Type:
- Single Family
- Sq.Ft.:
- 3,126
- Status:
- Active
- Beds:
- 4
- Lot size:
- 0.69 Acres
- Year built:
- 2021
- Baths:
- 4.00
- MLS#:
- 10026036
- Subdivision:
- Panther Creek
ADDITIONAL INFORMATION
Welcome to this beautiful home brimming with luxurious features. The interior boasts a neutral color paint scheme that offers a calm and tranquil ambiance. Enhance the coziness of the living room with the charming fireplace, perfect for mild evenings. The kitchen is a an island for informal gatherings, an accent backsplash that adds an elegant touch. The primary bedroom's highlights include a spacious walk-in closet offering plentiful storage. The primary bathroom evokes a sense of serenity with its double sinks and a separate tub and shower- the perfect retreat after a hectic day. The home surprises the residents with an exterior feature, a generous covered patio for your outdoor comfort. Admiring the starlit sky or savoring your morning coffee here will become a treasured routine. This property can be your personal sanctuary providing an elegant design throughout and luxurious comforts perfect for unwinding and hosting. This home has been virtually staged to illustrate it's potential.
- Type:
- Single Family
- Sq.Ft.:
- 2,654
- Status:
- Active
- Beds:
- 3
- Lot size:
- 0.58 Acres
- Year built:
- 2015
- Baths:
- 4.00
- MLS#:
- 10025145
- Subdivision:
- Sandy Grove
ADDITIONAL INFORMATION
Charming one and a half story home nestled on a flat, half acre lot with an expansive fenced-in yard, bordered by tree lined views for a serene outdoor setting! This 3 bedroom/ 3.5 bathroom home has one level living with the second floor showcasing a versatile flex room, full bathroom, and 542 sqft of unfinished space, ideal for storage or future expansion! The front of the home exudes warmth and hospitality with covered front porch and brick laid patios perfect for comfortable outdoor furniture or perhaps a few potted plants. Inviting entry opens to an elegant formal dining room with detailed wainscoting and flows into a spacious family room adorned with cozy gas fireplace. The eat-in kitchen provides additional seating, granite countertops and Stainless-Steel appliances. Retreat to the owner's suite, secluded from guest accommodations, graced with tray ceiling, walk-in closet, dual sinks, stand up shower, and a separate soaking tub. A half bath and functional laundry room are steps away from the attached garage entry and equipped with cabinets and shelving for effortless organization. Wide walkway, generously sized driveway, and an adjacent parking pad allows for multiple resident/guest parking. This home blends comfort, functionality, and outdoor living with a screened porch for year-round use, 2 decks, and an expansive back patio for entertaining! Located near I40, 30 minutes South of Raleigh and close to the amenities of Fuquay Varina and Garner!
- Type:
- Single Family
- Sq.Ft.:
- 2,500
- Status:
- Active
- Beds:
- 4
- Lot size:
- 0.46 Acres
- Year built:
- 2024
- Baths:
- 3.00
- MLS#:
- 10025944
- Subdivision:
- Not In A Subdivision
ADDITIONAL INFORMATION
Custom 4 bed, 3 bath gorgeous new construction for sale in Willow Spring!! Immaculately crafted for it's new owner with tons of upgrades including shaker cabinets, quartz countertops, beautiful LVP flooring, and modern ship lap. The soaring foyer greets you as you enter through the front door and welcomes you to showcase the large dining room with custom crown molding. This open concept home has a main floor bedroom with full bath perfect for guests or anyone with main floor needs. The second floor boasts of a oversized primary suite with large primary bath and big walk in closet. Two additional bedrooms and a bath plus a loft are roomy enough for all your storage needs. Outside is perfect for entertaining with the poured patio and fenced in backyard. Fantastic location close to fuquay or minutes from 40-42 exit.
- Type:
- Single Family
- Sq.Ft.:
- 2,338
- Status:
- Active
- Beds:
- 3
- Lot size:
- 0.61 Acres
- Year built:
- 2024
- Baths:
- 3.00
- MLS#:
- 10027360
- Subdivision:
- Willow Landing
ADDITIONAL INFORMATION
This stunning, energy-efficient home boasts an expansive backyard of over half an acre in Southern Wake County. Featuring lavish kitchen cabinetry, complete with lovely granite countertops, and high-end Luxury Vinyl Plank flooring throughout the lower level. This spacious home includes 3 bedrooms, an office, and a loft on the first floor, in addition to its fantastic location, with future 540 just minutes away. Hurry and book your viewing today, this home won't be available for long!
- Type:
- Single Family
- Sq.Ft.:
- 1,910
- Status:
- Active
- Beds:
- 3
- Lot size:
- 0.62 Acres
- Year built:
- 2024
- Baths:
- 2.00
- MLS#:
- 10024613
- Subdivision:
- Willow Landing
ADDITIONAL INFORMATION
Discover the perfect blend of countryside charm and modern convenience in this stunning, energy-efficient home located on a sprawling half-acre lot in Southern Wake County. Boasting the sought-after Plan 1910, this immaculate residence features soaring ceilings, upgraded cabinets, a massive kitchen island, and stylish Luxury Vinyl Plank flooring throughout the living area. With easy access to future 540, you'll enjoy a tranquil lifestyle while staying connected to everything you need. Don't miss out on this incredible opportunity; schedule your appointment today!
- Type:
- Single Family
- Sq.Ft.:
- 1,910
- Status:
- Active
- Beds:
- 3
- Lot size:
- 0.59 Acres
- Year built:
- 2024
- Baths:
- 2.00
- MLS#:
- 10024612
- Subdivision:
- Willow Landing
ADDITIONAL INFORMATION
Gorgeous, energy star CERTIFIED home nestled on a corner home site over half an acre in Southern Wake County. Come and be wowed by the openness the ever popular Plan 1910 offers. Volume ceiling, upgraded kitchen with white cabinets and enormous kitchen island topped with granite counters, Luxury Vinyl Plank floors throughout the living space, and so much more. Minutes from future 540, this home won't last long. Schedule your appointment today.
- Type:
- Single Family
- Sq.Ft.:
- 1,624
- Status:
- Active
- Beds:
- 3
- Lot size:
- 0.76 Acres
- Year built:
- 1999
- Baths:
- 2.00
- MLS#:
- 10024741
- Subdivision:
- Akins Place
ADDITIONAL INFORMATION
Awesome Opportunity to Live This Close to Downtown Raleigh, with THIS MUCH SQUARE FOOTAGE, for under $300K! Large .75 Acre Lot in Southern Wake County. This Home Has Three Bedrooms With Walk-in Closets/ Large Kitchen with Island/ Grilling Porch Just Off the Kitchen on Left Side/ Large Sunroom on Rear of Home/
- Type:
- Single Family
- Sq.Ft.:
- 2,115
- Status:
- Active
- Beds:
- 4
- Lot size:
- 0.6 Acres
- Year built:
- 2024
- Baths:
- 2.00
- MLS#:
- 10024129
- Subdivision:
- Willow Landing
ADDITIONAL INFORMATION
Discover peaceful tranquility in this charming 4 bedroom ranch, surrounded by over half an acre of enchanting beauty. Designed with an open concept layout and 9' ceilings, revel in the panoramic views of its inviting atmosphere. Enjoy preparing meals in the modern kitchen featuring an island, complemented by 42'' upper cabinets and stainless steel appliances. Radiating warmth, the Luxury Vinyl Plank flooring adds an extra touch of elegance, and outside, enjoy your morning cup of coffee from the screened enclosed covered deck.
- Type:
- Single Family
- Sq.Ft.:
- 2,913
- Status:
- Active
- Beds:
- 3
- Lot size:
- 0.57 Acres
- Year built:
- 2017
- Baths:
- 3.00
- MLS#:
- 10023347
- Subdivision:
- Honeycutt Landing
ADDITIONAL INFORMATION
Behold a truly magnificent property that beautifully blends style with functionality. The cozy fireplace augments the ambiance of the living area, offering a warm comfort you'll fall in love with. Step into the kitchen and get ready to be blown by the stunning accent backsplash, modern stainless steel appliances. The primary bathroom is a sanctum of peace, boasting double sinks and a separate tub and shower offering a rejuvenating experience. The neutral color paint scheme throughout the home ensures that your decor will match seamlessly. The primary bedroom flaunts a roomy walk-in closet, providing ample space for your wardrobe arrangement. As an added bonus, a deck presents a perfect outdoor hangout spot, supplemented by a fully fenced backyard offering privacy and secure outdoor space. Embrace the charm and sophistication this property exudes, blending every attribute harmoniously to make it genuinely exceptional.This home has been virtually staged to illustrate its potential.
- Type:
- Single Family
- Sq.Ft.:
- 1,980
- Status:
- Active
- Beds:
- 3
- Lot size:
- 2.26 Acres
- Year built:
- 1950
- Baths:
- 3.00
- MLS#:
- 10022863
- Subdivision:
- Black Creek
ADDITIONAL INFORMATION
The beautifully constructed house, dating back to the middle of the 20th century, offers a multitude of possibilities. Upon entering, you are greeted by a cozy heated sunroom, which seamlessly connects to the sitting room area. The recently updated kitchen boasts elegant granite countertops and brand new cabinets. Almost the entire house undergone a fresh coat of paint, with every room exuding a newly revitalized ambiance. Situated on over two acres of land, this property provides ample private space for gardening and other peaceful retreat activities. Additionally, there are four sheds, two of which are equipped with electricity, offering ample storage options or the potential to be transformed into a garage. Conveniently located in close proximity to schools and shopping centers, this home is nestled within a luxurious community developed by Drees Homes, with a picturesque pond just across the way. With its myriad of features and prime location, this truly is the jewel of a home you've been searching for!
- Type:
- Single Family
- Sq.Ft.:
- 3,197
- Status:
- Active
- Beds:
- 3
- Lot size:
- 1.74 Acres
- Year built:
- 2021
- Baths:
- 3.00
- MLS#:
- 10022694
- Subdivision:
- Jackson Springs
ADDITIONAL INFORMATION
This exceptional home offers a beautifully maintained interior and offers a formal dining room, large entertainment spaces, home office, well-proportioned rooms, good-sized living room and generous living spaces and no carpets to clean. A foodie's dream, this well-equipped kitchen is equipped with granite countertops and a breakfast bar. The generous master suite is roomy and comfortable, and benefits from an ensuite bathroom and a large walk-in closet. Charming and classy, the modern bathroom boasts a large walk-in shower waterproof tile flooring. Adding appeal to the home are laminate floors throughout, game room, and media room. Unwind or entertain in the backyard that comes complete with wood decking. Perfect for entertaining guests at a summer cookout. Set on a quiet street in a peaceful area of Willow Spring, NC. See why this community is so popular among its residents. Keep your tools handy and organized in a spacious 3-car attached garage. This fabulous home also boast a whole house dehumidifier, perfect for the NC climate. Be prepared for 'love at first sight'. Call us today to arrange a showing. Sauna and refrigerator are negotiable.
- Type:
- Single Family
- Sq.Ft.:
- 2,423
- Status:
- Active
- Beds:
- 3
- Lot size:
- 0.94 Acres
- Year built:
- 1997
- Baths:
- 3.00
- MLS#:
- 10020387
- Subdivision:
- Blackberry Creek
ADDITIONAL INFORMATION
Wow. What is there not to like. No HOA. No City Taxes. Almost 1 Acre of Land. Rocking Chair Front Porch. Corner Lot. Circular Driveway, Storage Shed, Mature Landscaping. This is a 2 story Home. 1st floor: Master Bedroom, Large Master Bath, Walk in closet, Living Room, Dining Room, Kitchen, Breakfast Nook, 1/2 Bath, Laundry Room and Covered Back Porch. 2nd floor: 2 additional Bedrooms, Large Bonus Room and 1 Full Bath. Mature Landscaping, Circular Drive Way and a Storage Shed out back
- Type:
- Single Family
- Sq.Ft.:
- 2,539
- Status:
- Active
- Beds:
- 4
- Lot size:
- 0.54 Acres
- Year built:
- 2024
- Baths:
- 3.00
- MLS#:
- 10019971
- Subdivision:
- Willow Landing
ADDITIONAL INFORMATION
Discover the perfect combination of style and sustainability with this Energy Star Certified KB Home. Boasting over half an acre in Southern Wake County, the stunning property features sleek Fiber Cement Siding and an upgraded kitchen complete with granite countertops and luxurious vinyl plank floors throughout the lower level. Enjoy four spacious bedrooms, a first-floor office, a loft, and easy access to the future 540. Welcome to your forever home!
- Type:
- Single Family
- Sq.Ft.:
- 1,764
- Status:
- Active
- Beds:
- 4
- Lot size:
- 1.7 Acres
- Year built:
- 2024
- Baths:
- 2.00
- MLS#:
- 10018004
- Subdivision:
- The Reserve At Satterfield Farm
ADDITIONAL INFORMATION
Construction beginning March 2024! Estimated July/August 2024 completion time! The Cali floorplan is one level living at its finest! This thoughtfully laid out ranch style home offers 4 bedrooms, 2 baths, all packaged in an open. The kitchen is highlighted by a generous center island that opens to the dining area and family room. This home features modern, Gray soft-close cabinets with Mediterra Light granite countertops, with timeless ceramic tile backsplash. Find Quartz countertops throughout your full baths for low maintenance convenience. Great sized Primary Bath with large walk-in closet! Relax outside on your beautiful and scenic 120 sqft back deck overlooking your beautiful yard! One-year builder's warranty and 10-year structural warranty. Your new home also includes our Home Is Connected smart home technology package! The Smart Home is equipped with technology that includes the following: Z-Wave programmable thermostat, Z-Wave door lock, a Z-Wave wireless switch, a touchscreen Smart Home control panel, an automation platform from Alarm.com; a Video Doorbell and one Amazon Echo Pop. *Photos are for representational purposes only.
- Type:
- Single Family
- Sq.Ft.:
- 2,511
- Status:
- Active
- Beds:
- 4
- Lot size:
- 1.1 Acres
- Year built:
- 2024
- Baths:
- 3.00
- MLS#:
- 10017975
- Subdivision:
- The Reserve At Satterfield Farm
ADDITIONAL INFORMATION
Construction beginning March 2024! Estimated July/August 2024 Completion! The Hayden is a two-story plan offerings 4 bedrooms and 3 baths in a thoughtfully designed 2,511 sqft home. The main level boasts a flex room adjacent to the foyer, ideal for a formal dining, den, or home office! The chef's inspired kitchen features modern, Gray soft-close cabinets with Mediterra Light granite countertop, an oversized island for extra seating, large corner pantry, and opens to your dining area while overlooking your spacious living room. A bedroom with a full bath completes the main level. The primary suite on the second level offers a luxurious ensuite bath with large walk in shower, private water closet, double vanities, and expansive walk-in closet. There are 3 additional bedrooms, a full guest bath, walk-in laundry room, and loft-style living room on the second level. Relax outside on your beautiful and scenic 120 sqft back deck overlooking your spacious yard! One-year builder's warranty and 10-year structural warranty. Your new home also includes our Home Is Connected smart home technology package! The Smart Home is equipped with technology that includes the following: Z-Wave programmable thermostat, Z-Wave door lock, a Z-Wave wireless switch, a touchscreen Smart Home control panel, an automation platform from Alarm.com; a Video Doorbell and one Amazon Echo Pop. *Photos are for representational purposes only.
- Type:
- Single Family
- Sq.Ft.:
- 3,602
- Status:
- Active
- Beds:
- 4
- Lot size:
- 0.51 Acres
- Year built:
- 2022
- Baths:
- 4.00
- MLS#:
- 10017780
- Subdivision:
- Huffington Farm
ADDITIONAL INFORMATION
Welcome to this beautiful home in the desirable Willow Spring location. Situated on .51 acres, this home comes with an open floor plan perfect for entertaining. This home features an abundance of natural light, 4 bedrooms, 3.5 bathrooms, 1st floor master bed with/ trey ceiling & en-suite bath, Chef's dream kitchen, butler pantry, & huge island/breakfast bar. The kitchen seamlessly flows into the living room and dining room, making it the heart of the home. Upstairs you'll find two bonus rooms perfect for a man cave, playroom, home office, or theatre room, the options are limitless. Step outside and enjoy the countryside providing peace and quiet away from the city. Convenient to everything, just 10 minutes from downtown Angier, under 20 mins to Garner, Fuquay-Varina, and Holly Springs and just 30 mins from DT Raleigh. Brand new Beech Bluff County Park is 2 mins away. Featuring hiking trails, playground, and much more. Take advantage of this home while it's still available.
- Type:
- Single Family
- Sq.Ft.:
- 2,741
- Status:
- Active
- Beds:
- 4
- Lot size:
- 1.77 Acres
- Year built:
- 2024
- Baths:
- 3.00
- MLS#:
- 10017685
- Subdivision:
- Honeycutt Landing
ADDITIONAL INFORMATION
Move-In-Ready. The Avery, our final ranch inventory home in the community, is beautiful! As you step into the impressive foyer area adorned with craftsman-style trim, you'll immediately feel welcomed. This 4-bedroom, 3-bathroom boasts a gourmet kitchen, an oversized island with extra storage, carefully selected backsplash, quartz countertop, micro/wall oven and direct vent hood. Discover a luxurious 5-piece bath, a sunroom, and a deck, on a cul-de-sac lot. The optional second floor offers versatility with an additional bedroom, full bath, and a spacious loft, providing ample space for relaxation or entertainment. The loft features a sizable storage room, perfect for storing seasonal items and cherished belongings. Don't let this home slip away. Schedule your showing today and experience all that Honeycutt Landing has to offer
- Type:
- Single Family
- Sq.Ft.:
- 2,511
- Status:
- Active
- Beds:
- 4
- Lot size:
- 1.31 Acres
- Year built:
- 2024
- Baths:
- 3.00
- MLS#:
- 10016647
- Subdivision:
- The Reserve At Satterfield Farm
ADDITIONAL INFORMATION
Construction beginning March 2024! Estimated July/August 2024 Completion! The Hayden is a two-story plan offerings 4 bedrooms and 3 baths in a thoughtfully designed 2,511 sqft home. The main level boasts a flex room adjacent to the foyer, ideal for a formal dining, den, or home office! The chef's inspired kitchen features modern, Gray soft-close cabinets with Mediterra Light granite countertop, an oversized island for extra seating, large corner pantry, and opens to your dining area while overlooking your spacious living room. A bedroom with a full bath completes the main level. The primary suite on the second level offers a luxurious ensuite bath with large walk in shower, private water closet, double vanities, and expansive walk-in closet. There are 3 additional bedrooms, a full guest bath, walk-in laundry room, and loft-style living room on the second level. Relax outside on your beautiful and scenic 120 sqft back deck overlooking your spacious yard! One-year builder's warranty and 10-year structural warranty. Your new home also includes our Home Is Connected smart home technology package! The Smart Home is equipped with technology that includes the following: Z-Wave programmable thermostat, Z-Wave door lock, a Z-Wave wireless switch, a touchscreen Smart Home control panel, an automation platform from Alarm.com; a Video Doorbell and one Amazon Echo Pop. *Photos are for representational purposes only.
- Type:
- Single Family
- Sq.Ft.:
- 2,175
- Status:
- Active
- Beds:
- 4
- Lot size:
- 1.44 Acres
- Year built:
- 2024
- Baths:
- 3.00
- MLS#:
- 10015094
- Subdivision:
- The Reserve At Satterfield Farm
ADDITIONAL INFORMATION
Estimated completion August 2024! Meet the Penwell plan - sure to please with all the important features you desire! This home features 4 bedrooms, 2.5 baths in a thoughtfully laid out 2,175 sqft home. The main level boasts a flex space with French doors - perfect for formal dining, den, or home office! Step into your modern kitchen featuring sleek, White soft-close cabinets with Mediterra Light granite countertops, oversized kitchen island, and large walk-in pantry. The kitchen overlooks your great room, separated by an eat-in dining space. The Primary Suite on the second level offers a luxurious Primary Bath with private water closet, undermount dual sinks, Quartz countertops, sprawling 5' walk-in shower, and large walk-in closet. Completing your second floor find three spacious secondary bedrooms with large walk-in closets, and laundry room. Relax outside on your beautiful and scenic 120 sqft back deck overlooking your spacious yard! One-year builder's warranty and 10-year structural warranty. Your new home also includes our Home Is Connected smart home technology package! The Smart Home is equipped with technology that includes the following: Z-Wave programmable thermostat, Z-Wave door lock, a Z-Wave wireless switch, a touchscreen Smart Home control panel, an automation platform from Alarm.com; a Video Doorbell and one Amazon Echo Pop. *Photos are for representational purposes only.
- Type:
- Single Family
- Sq.Ft.:
- 2,175
- Status:
- Active
- Beds:
- 3
- Lot size:
- 1.59 Acres
- Year built:
- 2024
- Baths:
- 3.00
- MLS#:
- 10015077
- Subdivision:
- The Reserve At Satterfield Farm
ADDITIONAL INFORMATION
Estimated completion August 2024! Meet the Penwell plan - sure to please with all the important features you desire! This home features 3 bedrooms, 2.5 baths in a thoughtfully laid out 2,175 sqft home. The main level boasts a flex space with French doors - perfect for formal dining, den, or home office! Step into your modern kitchen featuring modern, Gray soft-close cabinets with Mediterra Light granite countertops, oversized kitchen island, and large walk-in pantry. The kitchen overlooks your great room, separated by an eat-in dining space. The Primary Suite on the second level offers a luxurious Primary Bath with private water closet, undermount dual sinks, Quartz countertops, sprawling 5' walk-in shower, and large walk-in closet. Two spacious secondary bedrooms with large walk-in closets, a central loft space, and laundry room complete the second floor. Relax outside on your beautiful and scenic 120 sqft back deck overlooking your spacious yard! One-year builder's warranty and 10-year structural warranty. Your new home also includes our Home Is Connected smart home technology package! The Smart Home is equipped with technology that includes the following: Z-Wave programmable thermostat, Z-Wave door lock, a Z-Wave wireless switch, a touchscreen Smart Home control panel, an automation platform from Alarm.com; a Video Doorbell and one Amazon Echo Pop. *Photos are for representational purposes only.
- Type:
- Single Family
- Sq.Ft.:
- 2,333
- Status:
- Active
- Beds:
- 3
- Lot size:
- 0.48 Acres
- Year built:
- 2022
- Baths:
- 3.00
- MLS#:
- 10014201
- Subdivision:
- Fishers Ridge
ADDITIONAL INFORMATION
Nestled in a tranquil setting, this delightful 3 BR home offers beautiful LVP flooring and a1st floor Office/Flex Room tucked away, providing privacy and versatility. Refrigerator, Washer, Dryer, and Blinds convey. The heart of the home features an open concept design, with a spacious Family Room seamlessly flowing into the Kitchen and dining area. The Kitchen boasts granite counters, a stylish tile backsplash, SS appliances, and a center island with bar seating-perfect for both casual meals and entertaining guests. As you head upstairs, a cozy Loft awaits, offering additional living space for relaxation or recreation. The Primary Suite is complete with a walk-in shower and a generous size WIC. Outside, the expansive backyard and deck provides the ideal spot for outdoor gatherings, grilling, or simply enjoying the serene surroundings.

Information Not Guaranteed. Listings marked with an icon are provided courtesy of the Triangle MLS, Inc. of North Carolina, Internet Data Exchange Database. The information being provided is for consumers’ personal, non-commercial use and may not be used for any purpose other than to identify prospective properties consumers may be interested in purchasing or selling. Closed (sold) listings may have been listed and/or sold by a real estate firm other than the firm(s) featured on this website. Closed data is not available until the sale of the property is recorded in the MLS. Home sale data is not an appraisal, CMA, competitive or comparative market analysis, or home valuation of any property. Copyright 2024 Triangle MLS, Inc. of North Carolina. All rights reserved.
Willow Springs Real Estate
The median home value in Willow Springs, NC is $398,500. The national median home value is $219,700. The average price of homes sold in Willow Springs, NC is $398,500. Willow Springs real estate listings include condos, townhomes, and single family homes for sale. Commercial properties are also available. If you see a property you’re interested in, contact a Willow Springs real estate agent to arrange a tour today!
Willow Springs, North Carolina has a population of 8,093.
The median household income in Willow Springs, North Carolina is $59,879. The median household income for the surrounding county is $73,577 compared to the national median of $57,652. The median age of people living in Willow Springs is 36.2 years.
Willow Springs Weather
The average high temperature in July is 89.2 degrees, with an average low temperature in January of 31.6 degrees. The average rainfall is approximately 46.2 inches per year, with 2.4 inches of snow per year.
