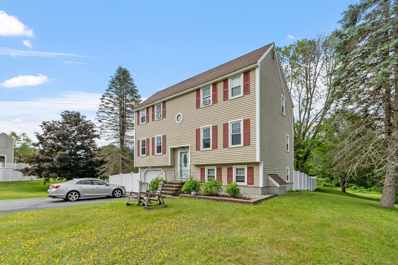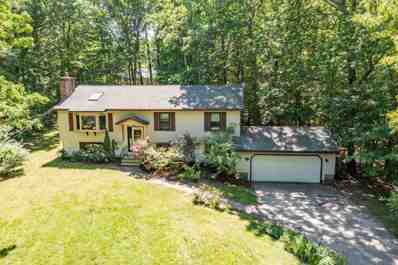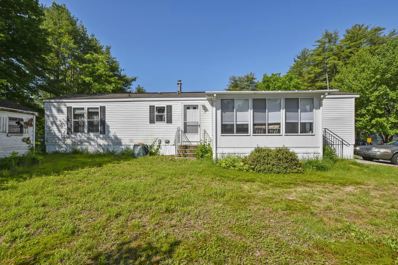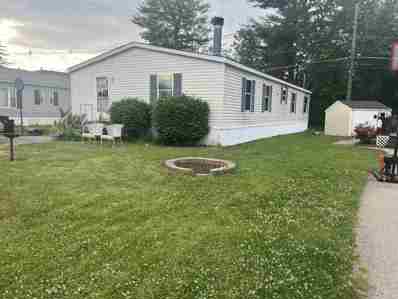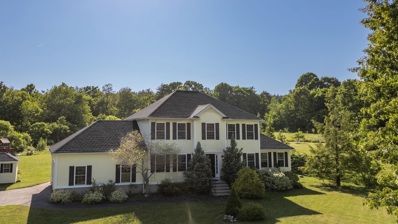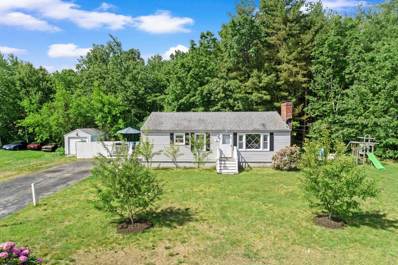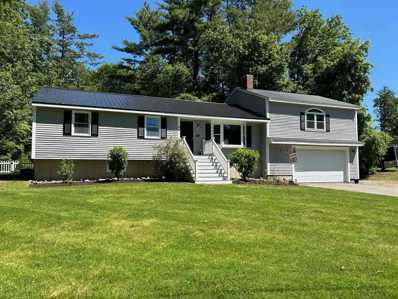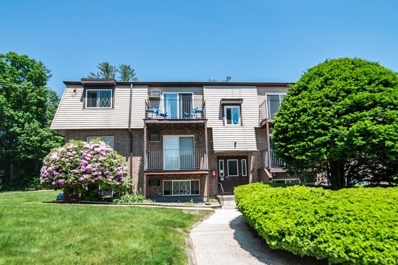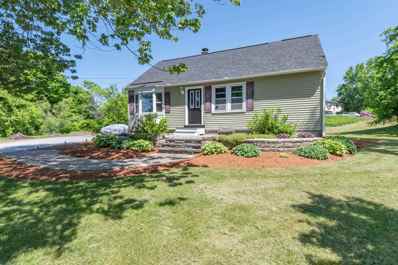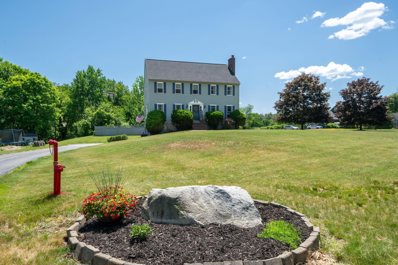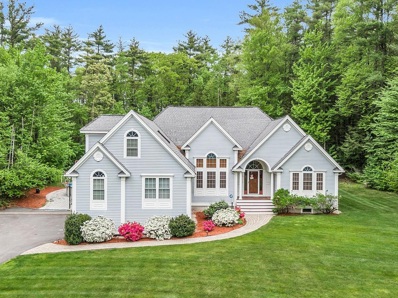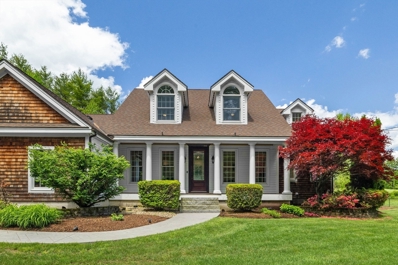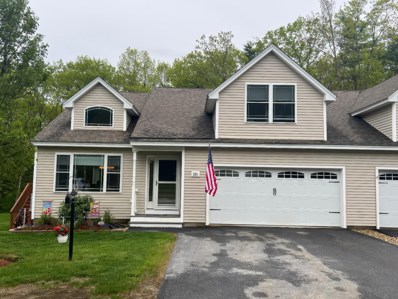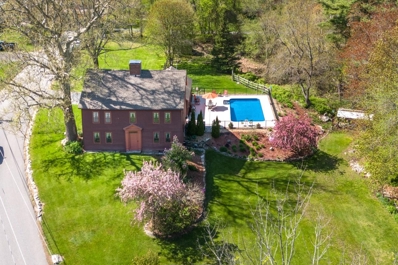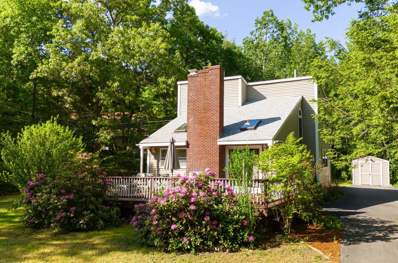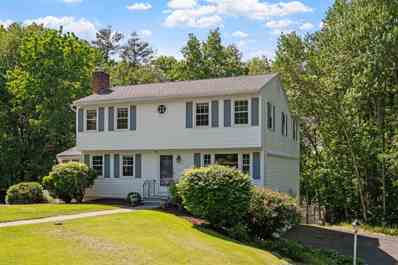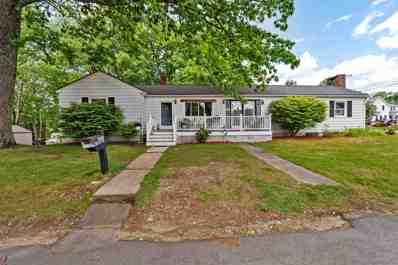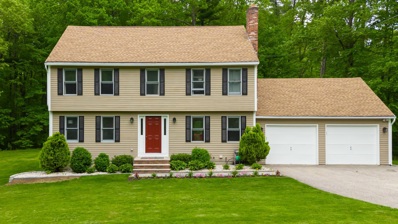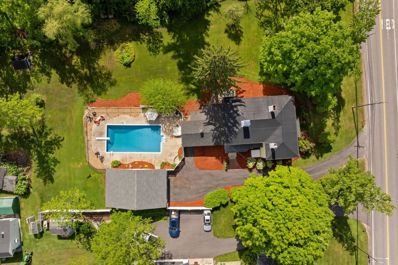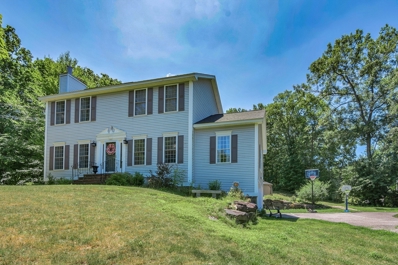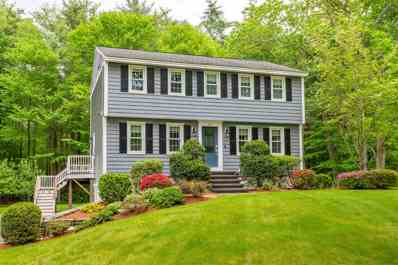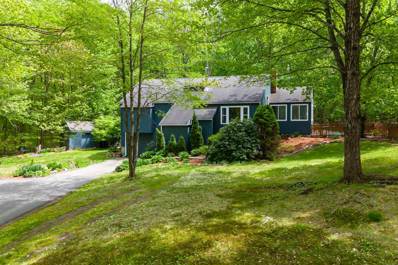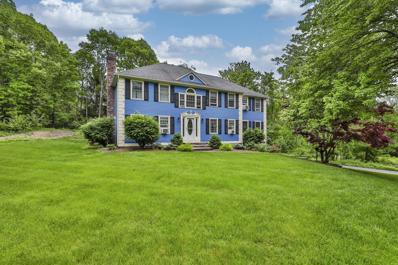Derry NH Homes for Sale
$484,900
4 North Shore Road Derry, NH 03038
Open House:
Saturday, 6/8 11:00-1:00PM
- Type:
- Single Family
- Sq.Ft.:
- 1,894
- Status:
- NEW LISTING
- Beds:
- 3
- Lot size:
- 1.86 Acres
- Year built:
- 1970
- Baths:
- 2.00
- MLS#:
- 4999491
ADDITIONAL INFORMATION
Here is an excellent opportunity to buy an affordable and spacious home on nearly 2 acres. Located within walking distance to Beaver Lake; this home is set back on a lovely private setting surrounded by trees and a sprawling yard to enjoy. This is a quality built, oversized Cape, offers a comfortable floor plan with very spacious rooms, solid wood doors, wood trim and accents throughout. With a full eat in kitchen, dining room, a family room and living room, this home has plenty of space for all. A first floor bedroom and full bath provides options as well. It features 2 fireplaces, one with a woodstove, timeless wood floors throughout, both hardwood and pegged pine and tile in the kitchen and baths. The 2nd floor bedrooms have full rear dormers and the space is enviable! Although dated and in need of updates, this home is full of charm and character, and has been maintained throughout the years. There is a whole house generator, a new roof in Feb 2024, chimneys recently cleaned, septic pumped regularly and overall well maintained by the original owner for many years. This wonderful home now awaits new owners to come and make it their own! Property is being sold as-is.
$580,000
34 Old Auburn Road Derry, NH 03038
Open House:
Saturday, 6/8 10:00-12:00PM
- Type:
- Single Family
- Sq.Ft.:
- 2,142
- Status:
- NEW LISTING
- Beds:
- 4
- Lot size:
- 1.4 Acres
- Year built:
- 1987
- Baths:
- 2.00
- MLS#:
- 4999233
ADDITIONAL INFORMATION
Welcome home to this beautifully updated colonial home that sits on 1.4 acres of land abutting woods with potential views of wildlife in your back yard while sitting on your newer trex deck sipping coffee. This amazing home features 4 generously sized bedrooms, 2 full baths, newly updated kitchen and appliances, diningroom, very large family room for entertaining, the basement level has walkin access from the garage to a good size workout room or office area... The possibilities are endless! The utility room houses the washer and dryer and has the potential to become an amazing laundry room!! Don't miss this opportunity!! Showing delayed until open house Friday 6/7 4:30-6 .. Buyers please verify room measurements.
$524,900
27 Beacon Hill Road Derry, NH 03038
- Type:
- Single Family
- Sq.Ft.:
- 1,957
- Status:
- NEW LISTING
- Beds:
- 3
- Lot size:
- 2.1 Acres
- Year built:
- 1987
- Baths:
- 2.00
- MLS#:
- 4999218
ADDITIONAL INFORMATION
Just Listed! This 3 Bedroom, 2 Bathroom Split Entry home on 2+ Acres is the one you have been waiting for! Through the front door and up the stairs you fill find the light and bright living room with fireplace and skylights, next is the kitchen with lots of counter space which opens to the dining area. The full bathroom, two bedrooms and Primary bedroom with half bath round out the main living area. The lower level has additional finished space, unfinished utility and storage space and direct access to the two car garage. Very private setting, over two aces of land, great yard space with fenced in area for the dog! Check out the virtual tour and drone shots! Easy to show! Welcome Home!
Open House:
Saturday, 6/8 11:00-12:30PM
- Type:
- Mobile Home
- Sq.Ft.:
- 840
- Status:
- NEW LISTING
- Beds:
- 1
- Year built:
- 2007
- Baths:
- 1.00
- MLS#:
- 4999172
ADDITIONAL INFORMATION
Welcome to your new home! This charming single wide mobile home offers a fantastic alternative to renting, providing the comfort and convenience of one-level living. With one bedroom and spacious living area, this home is perfect for those seeking a cozy and manageable space. Enjoy plenty of natural light throughout, enhancing the warm and inviting atmosphere. The eat-in kitchen is ideal for casual meals and entertaining, while the spacious living room provides a perfect spot to relax and unwind. Screened-in porch allows you to enjoy the outdoors while keeping you out of the elements. Central air keeps you cool in the summer! Don't miss out on this great opportunity! Sale is subject to park approval.
- Type:
- Mobile Home
- Sq.Ft.:
- 1,612
- Status:
- NEW LISTING
- Beds:
- 3
- Year built:
- 1999
- Baths:
- 3.00
- MLS#:
- 4999164
ADDITIONAL INFORMATION
Spacious Double wide mobile home in convenient location best describes this home. How delightful to be close to shopping, major Highways Lakes and Beaches. This 3-bedroom home is great for the first-time buyer or someone downsizing. Large Eat in kitchen, opens to dining room and family room, and another room used as formal living room with a fireplace, this home rounds out with a master bedroom and master bath, 2 more good size bedrooms with guest bath. Backyard has shed come see this home it has value for any buyer. Limited times to show due to dog on property.
$700,000
16 Lampton Drive Derry, NH 03038
Open House:
Saturday, 6/8 10:00-12:00PM
- Type:
- Single Family
- Sq.Ft.:
- 3,178
- Status:
- NEW LISTING
- Beds:
- 4
- Lot size:
- 2.32 Acres
- Year built:
- 2011
- Baths:
- 4.00
- MLS#:
- 4999133
- Subdivision:
- Lampton Woods
ADDITIONAL INFORMATION
Beautiful Lampton Woods Colonial! Never run out of space inside or out! 4 Bedroom/4 Bathroom, 2 car attached garage. Central A/C. Main level features include hardwood floors, great room with gas fireplace, living room/study with french doors, formal dining room, half bath with laundry, modern kitchen with a 2nd dining area leading to the deck. All 4 bedrooms are good sized, primary suite offers a 3/4 bathroom and walk-in closet. Well planned out finished basement provides even more living space with it's own dry kitchen and 3/4 bathroom PLUS still leaving plenty of utility space. Generator hookup & irrigation system. Over 2 acres of very usable land to play on, garden and explore. Wonderfully laid out and private back yard includes a deck, patio area, hot tub, gas lines to both the grill and fire pit, fenced in garden space, large shed and swing set that stays! High end finishes and many upgrades throughout the entire home. Don't miss your chance to live in this neighborhood! Showings begin Friday 6/7/24. Open Houses Friday 6/7/24 4-6pm, Saturday 6/8/24 10am-12pm & Sunday 6/9/24 11am-1pm.
$449,000
77 Fordway Extension Derry, NH 03038
Open House:
Saturday, 6/8 1:00-3:00PM
- Type:
- Single Family
- Sq.Ft.:
- 1,884
- Status:
- NEW LISTING
- Beds:
- 3
- Lot size:
- 0.58 Acres
- Year built:
- 1969
- Baths:
- 1.00
- MLS#:
- 4999054
ADDITIONAL INFORMATION
Welcome to 77 Fordway Extension, Derry, NH! Discover the perfect combination of charm and functionality in this stunning open concept three-bedroom, one-bathroom ranch-style home. The bright and airy layout is designed for comfortable living and entertaining, with a finished basement that adds versatility to the space. Relax and entertain in style in your own backyard oasis, complete with an above-ground pool for those warm summer days. Additionally, this property features a large shed with a garage door, providing ample storage space for all your needs - whether you need a workshop, extra storage, or a spot for your motorcycle, this versatile space has you covered. Located in a desirable neighborhood, this home provides convenience and tranquility, making it the perfect retreat after a long day. Don't miss your opportunity to own this gem in Derry, NH - schedule a showing today and make this dream home yours! Showings will begin at the OPEN HOUSE Saturday June 8th from 1pm-3pm & Sunday June 9th from 1pm-3pm.
$559,900
44 Walnut Hill Road Derry, NH 03038
Open House:
Saturday, 6/8 11:00-1:00PM
- Type:
- Single Family
- Sq.Ft.:
- 2,135
- Status:
- NEW LISTING
- Beds:
- 3
- Lot size:
- 1.09 Acres
- Year built:
- 1978
- Baths:
- 3.00
- MLS#:
- 4998877
ADDITIONAL INFORMATION
Let this be your "Home Sweet Home"! Pride of ownership-Well cared for Raised Ranch. Walk into Cathedral ceilings Open floor plan for Kitchen, Dining and Living room with fireplace. Gorgeous Cherrywood floors, 3 Bedrooms, 3 Baths, Office/Den for remote working, Cozy Sunroom, Beautiful Deck looks out to the Fenced in level backyard. 2 Car Garage is under the Primary Suite Addition. Perennial shrubs border property of over 1 acre. Country location, lovely setting. It's all Waiting for You! On the Market 06/05/24, Delayed showings until Open House, Saturday 06/08/24 11am-1pm, Sunday 06/09/24 12pm-2pm
$249,900
3 Silvestri Unit 7 Derry, NH 03038
- Type:
- Condo
- Sq.Ft.:
- 770
- Status:
- NEW LISTING
- Beds:
- 2
- Year built:
- 1972
- Baths:
- 1.00
- MLS#:
- 73248930
ADDITIONAL INFORMATION
Attractive 2 bedroom end unit condo in Hillside Estates!! This ground-floor unit offers a spacious kitchen with tiled floors opening up to the large living room. Two generously sized bedrooms, ample closet space, a full bathroom with fresh paint, all adding to the interior of the unit. Just a short distance down the hall is the coin-operated laundry room and individual unit storage. The association features many amenities including in-ground pool, tennis/basketball courts & playground area. Low condo fee includes; HEAT, hot water, landscaping, sewer, snow removal, & trash! Convenient downtown location close to all the shopping and minutes to I -93
$439,900
25 Old Auburn Road Derry, NH 03038
- Type:
- Single Family
- Sq.Ft.:
- 1,305
- Status:
- NEW LISTING
- Beds:
- 3
- Lot size:
- 0.96 Acres
- Year built:
- 1960
- Baths:
- 2.00
- MLS#:
- 4998743
ADDITIONAL INFORMATION
This 3 bedroom, 1.5 bath cape has a brand new roof, some updated plumbing and electric, fresh paint throughout and beautiful landscaping! This home also features a 10x12 screened porch, plus has a pad already in place for a future garage. The exterior features a large paved driveway, nice front walkway made out of pavers, a huge rear patio a above ground pool and a large upper storage area that the sellers currently access from Liberty circle. Inside you have a nice first floor primary a huge living room plus a dining room and kitchen, upstairs you have 2 bedrooms and a half bath. Home is ready to go!
- Type:
- Condo
- Sq.Ft.:
- 1,184
- Status:
- NEW LISTING
- Beds:
- 2
- Lot size:
- 0.14 Acres
- Year built:
- 1987
- Baths:
- 2.00
- MLS#:
- 4998421
ADDITIONAL INFORMATION
This is a great opportunity to own! This 2 Bedroom 1 1/2 bath condex with no condo fees is located in a area of similar homes and serviced by public water and sewer. There is a large eat in kitchen with deck off kitchen, a large livingroom and a half bath with washer and dryer on the main level. The lower level has 2 bedrooms and a full bath. There is shed out back for extra storage. The Seller is offering a $1500 credit towards carpet allowance.
$749,000
2 Buttonwood Drive Derry, NH 03038
Open House:
Saturday, 6/8 1:30-3:30PM
- Type:
- Single Family
- Sq.Ft.:
- 2,594
- Status:
- NEW LISTING
- Beds:
- 4
- Lot size:
- 1.68 Acres
- Year built:
- 1995
- Baths:
- 3.00
- MLS#:
- 4998401
ADDITIONAL INFORMATION
Welcome home to your "Cooper Built" colonial, sitting on a beautiful 1.68-acre corner lot in the Autumn woods cul-de-sac neighborhood. A bright and sunny eat-in kitchen provides granite counters, stainless steel appliances, and a convenient island. Located just off the kitchen, the screened in porch will become your perfect spot for morning coffee or dinner with the family and friends. The family room includes beautiful custom built-ins and a warm fireplace for those cold nights, perfect to gather with family and friends. A formal living room and dining room complete the first floor. 3 good size bedrooms are served by a full bath and the primary bedroom has an Ensuite bath and finished 3rd-floor extra which could be used for an office, studio, nursery, or even a walk-in closet. That's not all.....there is a finished basement and an inground pool with your large private backyard. Your new home comes with hardwood floors, crown molding, chair rails in the formal spaces. Book your showing as soon as possible! "Date Initial Showings Begin 06/03/2024"
$1,090,000
24 Gulf Road Derry, NH 03038
- Type:
- Single Family
- Sq.Ft.:
- 4,239
- Status:
- NEW LISTING
- Beds:
- 5
- Lot size:
- 3 Acres
- Year built:
- 2001
- Baths:
- 4.00
- MLS#:
- 4998336
ADDITIONAL INFORMATION
Welcome home to this beautiful open concept Contemporary Ranch with an IN-LAW SUITE situated on 3 acres. There are 5 bedrooms, 3 ½ baths, a 4-car garage, finished bonus room above the garage, custom built-ins, 18-foot cathedral ceiling, radiant floor heating, large windows, a backup generator, hardwood floors, ceramic tile, private 20x20 deck with built-in bench, irrigation system. The kitchen comes equipped with granite countertops, granite island, double-oven, stainless steel appliances and plenty of storage. The primary bedroom features 2 walk-in closets, full bath with a jetted tub and step-in shower. There is a balcony that overlooks the family room with a gas fireplace. The in-law suite has its own private entrance, a 2-car garage, laundry room, radiant floor heating, full bath with a jetted tub and step-in shower, 2 bedrooms, walk-in closet, kitchen and large living room. This home has it all!
$1,600,000
46 N Shore Rd Derry, NH 03038
- Type:
- Single Family
- Sq.Ft.:
- 4,662
- Status:
- Active
- Beds:
- 5
- Lot size:
- 3 Acres
- Year built:
- 1996
- Baths:
- 4.00
- MLS#:
- 73244826
ADDITIONAL INFORMATION
This exquisite custom-built Contemporary Cape home is situated in an estate-like setting with stunning field views. The luxurious residence offers 14 meticulously designed rooms, including 5 bedrooms and 4 baths, apprx 4500sqft of living space with exceptional craftsmanship throughout. A grand two-story foyer greets you, setting an elegant tone. The living room boasts a gas fireplace, creating an inviting atmosphere. A first-floor addition provides a bonus living area with natural light and a cathedral ceiling. The formal dining room, adorned with crown molding, is perfect for gatherings. The chef's dream kitchen features an expansive island, high-quality SS appliances and is open to the dining area. The first-floor main bedroom is a serene retreat with tons of natural light and its very own spa-like bathroom.The second floor offers 3 bedrooms and another full bathroom. The basement can be a home gym or theater room. The 3-acre lot offers space for a pool, additional garages, or a barn
- Type:
- Condo
- Sq.Ft.:
- 2,100
- Status:
- Active
- Beds:
- 3
- Year built:
- 2016
- Baths:
- 3.00
- MLS#:
- 4998035
ADDITIONAL INFORMATION
Welcome to your dream home in the sought-after 55+ community of Derry, NH! This stunning, move-in-ready property, built in 2016, offers an array of high-end upgrades and modern conveniences, perfect for comfortable and luxurious living. Three Spacious Bedrooms, each room provides ample space for relaxation and privacy. Enjoy cooking in a beautifully updated kitchen with granite countertops, plenty of room for cooking and storage. This home comes with a ton of upgrades including a reverse osmosis water system, a hot water recirculation pump , whole house Genrac 11KW automatic propane generator with a extended warranty expiring 2028. and more! Don't miss the opportunity to own this exceptional home with all the upgrades you've been looking for. Contact us today to schedule a viewing and experience the best in 55+ living in Derry, NH!
$649,900
8 Miltimore Road Derry, NH 03038
- Type:
- Single Family
- Sq.Ft.:
- 2,840
- Status:
- Active
- Beds:
- 4
- Lot size:
- 2.48 Acres
- Year built:
- 1730
- Baths:
- 2.00
- MLS#:
- 4997989
ADDITIONAL INFORMATION
Experience the perfect blend of historic charm and modern comfort in this one-of-a-kind colonial home! Nestled in a serene and friendly neighborhood on 2.48 acres in the heart of Derry, this 4 bedroom, 2 bathroom antique colonial is truly a must see! From the beautifully landscaped yard filled with fruit trees and perennial gardens to the gorgeous patio area which boasts a heated inground pool, this space is perfect for entertaining and relaxing. Step inside and immediately be greeted by the warm elegance of this home with antique touches throughout. The kitchen boasts Brazilian granite countertops, stainless steel appliances, and tiger maple floors, blending modern amenities with historic charm. The formal dining room showcases original chestnut flooring and paneling, pocket shutters, crown molding, and stenciling. Cozy up by one of the two fireplaces or enjoy the ambiance of the pellet stove. The first-floor laundry adds convenience and functionality. Upstairs, three spacious bedrooms and a beautiful sitting room provide ample space for family and guests. The finished attic features a loft area and an additional large bedroom with a walk-in closet, perfect for a guest suite or a private retreat. Modern convenience is ensured with a whole-house generator. Just 15 minutes to Manchester and 50 minutes to Boston. Showings begin with Open Houses Saturday (6/1) from 11-1 and Sunday (6/2) from 11-1.
$537,500
66 Gulf Road Derry, NH 03038
- Type:
- Single Family
- Sq.Ft.:
- 2,022
- Status:
- Active
- Beds:
- 3
- Lot size:
- 4.85 Acres
- Year built:
- 1986
- Baths:
- 2.00
- MLS#:
- 4997967
ADDITIONAL INFORMATION
This Beautifully Maintained Contemporary Home is nestled on nearly 5 acres of privacy and tranquility. Step inside to find an Updated Kitchen, featuring an abundance of cabinets, Cambria countertops and modern appliances. The living room boasts a soaring cathedral ceiling, skylights and hardwood floors that create an open and airy ambiance. The Gas Fireplace surrounded by stone is the focal point of the living area, perfect for cozy evenings. Relax in the Sunroom with it's knotty pine ceiling and numerous windows. Upstairs hosts a Large Primary Bedroom with Dual Closets, a 2nd Bedroom and an Updated Full Bath with deep tub and Granite counter. The Lower Level features additional Bonus Space and a 3rd Bedroom. Outdoor living is a delight with two large decks ideal for entertaining, and three storage sheds which provide ample space for all your needs. Located with easy access to Route 111 and Route 93, and situated in the highly sought-after Pinkerton School District, this home offers both convenience and excellent educational opportunities. Don't miss out on this beautiful home that blends contemporary living with natural beauty!
$669,900
7 Mirra Avenue Derry, NH 03038
Open House:
Saturday, 6/8 10:00-12:00PM
- Type:
- Single Family
- Sq.Ft.:
- 2,802
- Status:
- Active
- Beds:
- 4
- Lot size:
- 1 Acres
- Year built:
- 1979
- Baths:
- 3.00
- MLS#:
- 4997961
ADDITIONAL INFORMATION
This 4 bedroom, 3 bath Garrison with over 2700 SF is located at the end of a cul-de-sac and is sure to please! Current owners have made many updates to include new flooring throughout, Reverse Osmosis filtration system & whole house water filter & softener, 7 heat-pump mini-splits for efficient whole house heating/cooling, 50 gallon hot water heater, updated bathrooms and a show stopping custom kitchen/dining area! The kitchen includes Quartz counters, new appliances, an island and peninsula with seating, a walk-in pantry with shelving galore. Kitchen has direct access to the deck. Flexible first floor floor plan. Dining room, family room, formal living room with wood burning fireplace and 1/2 bath with laundry complete the first floor. Enclosed three season porch with ceiling fan has access to the front yard and the back deck. Upstairs you find a primary bedroom suite with a large seating area, walk-in closet and full bath. There are three additional bedrooms with hardwood flooring, and another full bathroom. Lower level walk-out includes two finished rooms. Outside you'll find multi-level decking that leads to a grassy backyard w/ fire pit area and fully fenced backyard! Two garage bays for vehicles and one garage bay for bikes/storage.
$549,000
1 Mitchell Avenue Derry, NH 03038
Open House:
Saturday, 6/8 11:00-1:00PM
- Type:
- Single Family
- Sq.Ft.:
- 2,888
- Status:
- Active
- Beds:
- 3
- Lot size:
- 0.39 Acres
- Year built:
- 1949
- Baths:
- 2.00
- MLS#:
- 4997948
ADDITIONAL INFORMATION
Location, location, location. This charming ranch with 2 Separate entrances is a versatile single-family home, multi functional cleverly designed home offering a potential excellent opportunity for extended living, rental income, or investment. Nestled in a vibrant community, this property features two separate entrances each with its own distinct advantages. Spacious rooms with large storage and closet space for the clothes enthusiasts. This home has 3 bedrooms 2 full bathrooms. Recently updated bathrooms with spa like feel. Primary bedroom has a wood fireplace. Finished basements for additional living space. Efficient oil heating on one side and electric on the other. Separate metered utilities. Each side is beautifully maintained, ensuring comfort and convenience for all. Location Highlights: Enjoy the serene walking and bike trails with the picturesque Hood Park/Hoods Pond, perfect for outdoor enthusiasts. Take a short stroll to the heart of town, where you will find a variety of restaurants, cozy coffee shops, and relaxing spas and shopping. Conveniently walk to nearby schools, making the morning routine a breeze. This property is a rare find, combining the charm of a traditional home with the practicality of a potential in-law. The detached double car garage has an unfinished room above to make it what you would like. A MUST SEE!
$610,000
18 Beaver Lake Road Derry, NH 03038
- Type:
- Single Family
- Sq.Ft.:
- 2,204
- Status:
- Active
- Beds:
- 4
- Lot size:
- 1.43 Acres
- Year built:
- 1987
- Baths:
- 3.00
- MLS#:
- 4997946
ADDITIONAL INFORMATION
Stunning 4-Bedroom Garrison Colonial Home with Modern Amenities! Welcome to your dream home! This exquisite 4-bedroom, 3-bathroom Garrison-style colonial home offers the perfect blend of classic charm and modern comfort. Nestled on a beautifully level lot just a short walk away from Beaver Lake, this residence features a spacious 2-car attached garage, ensuring ample parking and storage. Step inside to discover gleaming wood floors throughout, adding warmth and elegance to each room. The heart of the home, the kitchen, boasts stainless steel appliances. Gather around the wood-burning fireplace with a stunning brick mantle in the cozy living room, perfect for those chilly evenings. Enjoy the finished lower level, providing additional living space ideal for a home office, gym, or entertainment area. Recent cosmetic updates include fresh interior and exterior paint, giving the home a move-in-ready feel. Outdoor living is a delight with a large deck perfect for entertaining, overlooking a refreshing above-ground pool. Imagine summer BBQs and relaxing weekends right in your own backyard oasis. Donât miss this opportunity to own a beautifully updated home with all the features youâve been searching for. Schedule your showing today and make this stunning Garrison Colonial your forever home!
$749,900
51 E Derry Road Derry, NH 03038
- Type:
- Single Family
- Sq.Ft.:
- 3,800
- Status:
- Active
- Beds:
- 5
- Lot size:
- 1.55 Acres
- Year built:
- 1810
- Baths:
- 3.00
- MLS#:
- 4997845
ADDITIONAL INFORMATION
Presenting 51 East Derry Road located In Derry's Coveted Historic District. Restored, Remarkable Property Featuring An Ideal Blend Of History, Comfort And Modern Amenities. This 1810 Colonial Boasting 13 Rooms, Refinished Wide Plank Flooring, Expansive Ceiling Height, And Recessed Lighting Throughout Makes For A Classic, Inviting Ambience. Designer Kitchen With Custom Cabinets And Granite Countertops Overflowing Into The Formal Dining Room With One Of The 8 Fireplaces In The Home Will Make Great For Gatherings And Special Occasions For Years To Come. First Level Also Features, The Living Room, A Bedroom, 2 Bathrooms, An Office And A Sunroom/Pool Room That Leads You Outdoors To Your Backyard Oasis Where You Will Find An Inground Pool And Plenty Of Greenery With A Flat Level Yard. Upstairs There Are 4 More Bedrooms, A Full Bath Along With A Bonus Room. Embrace The Outdoors At The End Of The Day On Your Porch And Take It All In! Bonus Features Are, 4 Car Garage, Beautiful Landscaping, Breakfast Bar, Marble Entryway, Soak In Tub, And A Double Oven! CHECK OUT THE VIDEO TOUR! Delayed Showings Start At The Open House Saturday 6-1-24 From 12-2pm!
$589,900
48 Overledge Dr Derry, NH 03038
- Type:
- Single Family
- Sq.Ft.:
- 1,849
- Status:
- Active
- Beds:
- 3
- Lot size:
- 1.03 Acres
- Year built:
- 1997
- Baths:
- 3.00
- MLS#:
- 73243038
ADDITIONAL INFORMATION
Beautifully Updated Colonial in Pinkerton Hill EstatesLocated in a sought-after area of Derry, this Colonial offers tranquility and easy access to amenities, with acces to I-93, hiking areas, schools and shopping. Enjoy breakfast and wooded views from the deck and a large backyard perfect for summer gatherings. Gorgeous hardwoord flooring through out, breathtaking pendant lightning stainless steel appliances. The home features an eat-in kitchen, spacious family room, formal dining room, and a master suite with ample closets. Additional living space in the lower level is perfect for a playroom or game room. Move-in ready do not miss your chance!
$539,900
27 Kristin Drive Derry, NH 03038
- Type:
- Single Family
- Sq.Ft.:
- 1,598
- Status:
- Active
- Beds:
- 3
- Lot size:
- 1 Acres
- Year built:
- 1992
- Baths:
- 2.00
- MLS#:
- 4997640
ADDITIONAL INFORMATION
This charming Garrison-style home exudes pride of ownership from the moment you set eyes on it. With three bedrooms and numerous updates, this residence is ready to welcome you. The exterior boasts tasteful vinyl siding paired with decorative garage doors, replacement windows, a newer roof, and the comfort of central air conditioning. Mature landscaping adds to its appeal. Upon entering, you are greeted by the elegance of Brazilian cherry floors in both the living and dining rooms. The front-to-back living room offers a spacious and relaxing atmosphere. The dining room's open layout to the kitchen creates a perfect setting for entertaining guests. Off the kitchen, the shaded oversized deck is an ideal spot for outdoor dining and relaxation. Upstairs, the primary bedroom features a vaulted ceiling a huge walk-in closet, providing ample storage space. The upper level is completed by two additional well-sized bedrooms and an updated bathroom. This home is designed for you to move in, unpack, and start enjoying right away. There's so much to appreciate in this beautiful, meticulously maintained property. Open house on Saturday, June 1 from 12-2.
$499,900
11 Quincy Drive Derry, NH 03038
- Type:
- Single Family
- Sq.Ft.:
- 1,869
- Status:
- Active
- Beds:
- 3
- Lot size:
- 1.81 Acres
- Year built:
- 1981
- Baths:
- 2.00
- MLS#:
- 4997604
ADDITIONAL INFORMATION
Nestled at the end of a tranquil cul-de-sac in Redfield Estates of East Derry, this stunning 3-bedroom, 2-bathroom contemporary home offers a perfect blend of modern elegance and serene privacy. Situated on a sprawling 1.81-acre wooded lot, the property boasts a set-back location with a partially fenced yard. The spacious living area is highlighted by soaring cathedral ceilings and an abundance of natural light streaming through multiple skylights, creating an open and airy ambiance. The well-appointed kitchen, with ample counter space and modern appliances, flows effortlessly into the dining area, making it perfect for both intimate dinners and entertaining guests. Enjoy the changing seasons in the adjacent four-season sunroom, a versatile space perfect for morning coffee, reading, or simply taking in the views of the wooded landscape. The lower level of the home offers an exciting potential for an accessory apartment, complete with its own kitchenette, living room, separate bedroom, and a private entrance through the garage. Many recent updates include a new furnace, windows and water heater.
$709,900
1 Reuben Road Derry, NH 03038
- Type:
- Single Family
- Sq.Ft.:
- 3,226
- Status:
- Active
- Beds:
- 4
- Lot size:
- 2.42 Acres
- Year built:
- 1987
- Baths:
- 3.00
- MLS#:
- 4997147
ADDITIONAL INFORMATION
OFFERS DUE TUESDAY 5/28 4pm please! Expansive colonial with wonderful curb appeal on a quaint cul de sac in the perfect location in Derry! Welcome your guests into an impressive 2 story foyer and invite them into your living room with one of 3 woodburning fireplaces. Large granite kitchen opens to a sizeable back deck where you can bbq comfortably all summer long. Lots of cabinetry, large island, peninsula for extra seating and built in side buffet for even more overflow. Primary ensuite comes to you with vaulted ceilings, 2 closets, another inviting woodburning fireplace and a newly updated sundrenched large ensuite bathroom with walk-in shower. Three additional full-size bedrooms upstairs and a tastefully appointed guest bathroom with granite counter and room on your vanity! Lots of hardwood floors throughout your new home. Whole house generator! Family room off the kitchen comes equipped with a billiards table and another woodburning fireplace. Keep it as is or enjoy the extra space as you wish. First floor laundry! Sprinkler system will ensure your lawn stays lush and green all season long. Plenty of room to grow with this quality home that has been lovingly cared for. Driveway has been completely redone! all this and more in the PINKERTON SCHOOL DISTRICT!! OPEN HOUSE SATURDAY 5/25 11am-1pm

Copyright 2024 PrimeMLS, Inc. All rights reserved. This information is deemed reliable, but not guaranteed. The data relating to real estate displayed on this display comes in part from the IDX Program of PrimeMLS. The information being provided is for consumers’ personal, non-commercial use and may not be used for any purpose other than to identify prospective properties consumers may be interested in purchasing. Data last updated {{last updated}}.

The property listing data and information, or the Images, set forth herein were provided to MLS Property Information Network, Inc. from third party sources, including sellers, lessors and public records, and were compiled by MLS Property Information Network, Inc. The property listing data and information, and the Images, are for the personal, non-commercial use of consumers having a good faith interest in purchasing or leasing listed properties of the type displayed to them and may not be used for any purpose other than to identify prospective properties which such consumers may have a good faith interest in purchasing or leasing. MLS Property Information Network, Inc. and its subscribers disclaim any and all representations and warranties as to the accuracy of the property listing data and information, or as to the accuracy of any of the Images, set forth herein. Copyright © 2024 MLS Property Information Network, Inc. All rights reserved.
Derry Real Estate
The median home value in Derry, NH is $283,200. This is lower than the county median home value of $345,200. The national median home value is $219,700. The average price of homes sold in Derry, NH is $283,200. Approximately 58.9% of Derry homes are owned, compared to 35.08% rented, while 6.02% are vacant. Derry real estate listings include condos, townhomes, and single family homes for sale. Commercial properties are also available. If you see a property you’re interested in, contact a Derry real estate agent to arrange a tour today!
Derry, New Hampshire 03038 has a population of 33,312. Derry 03038 is more family-centric than the surrounding county with 32.98% of the households containing married families with children. The county average for households married with children is 32.44%.
The median household income in Derry, New Hampshire 03038 is $68,984. The median household income for the surrounding county is $85,619 compared to the national median of $57,652. The median age of people living in Derry 03038 is 40.2 years.
Derry Weather
The average high temperature in July is 81.6 degrees, with an average low temperature in January of 14.3 degrees. The average rainfall is approximately 47 inches per year, with 61.6 inches of snow per year.

