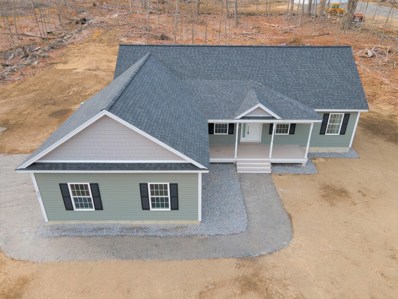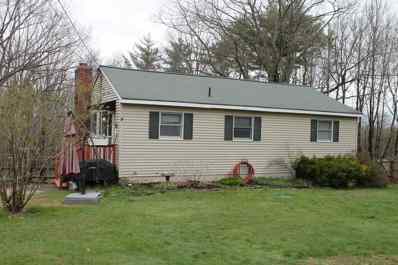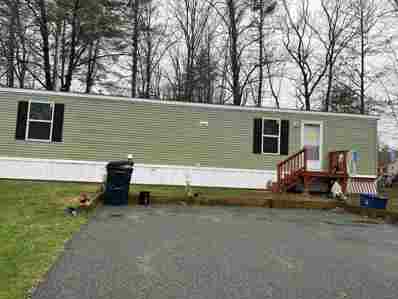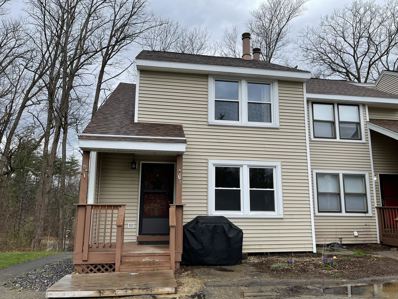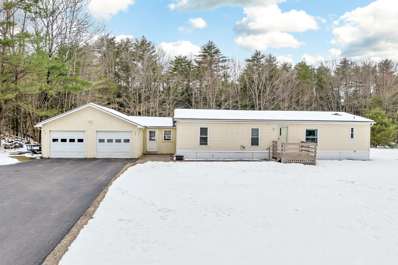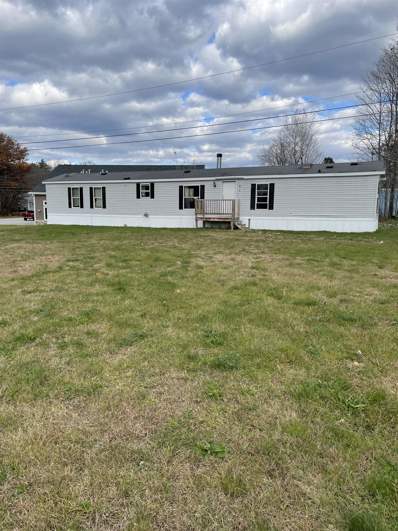Tilton NH Homes for Sale
$749,000
846 Laconia Road Tilton, NH 03276
- Type:
- Condo
- Sq.Ft.:
- 2,732
- Status:
- NEW LISTING
- Beds:
- 5
- Lot size:
- 0.18 Acres
- Year built:
- 1900
- Baths:
- 2.00
- MLS#:
- 5000356
ADDITIONAL INFORMATION
Welcome to 846 Laconia Road in Tilton, New Hampshire, a Victorian-style home with beautiful Winnisquam Lake views and a boat slip! This captivating property not only offers a charming place to call home but also presents an exceptional opportunity for income potential with TWO UNITS. Enter onto the sprawling covered wrap-around porch, perfect for morning coffee or dinner with friends overlooking the lake. Upon stepping inside, you'll find two distinct newly renovated living spaces. The lower level unit exudes a unique charm with a cozy living room complete with a wood fireplace, a huge eat-in kitchen, and beautiful hardwood floors that add character to the space. Two bedrooms, a full bath, and a laundry room complete the lower unit. The upper unit is beautifully appointed with a newly renovated eat-in kitchen, spacious living room, two generously sized bedrooms, and a full bathroom. The best part is an adorable sunroom overlooking the lake and an oversized room on the third floor currently set up as a bunk room but would be a great game room or office too! But that's not all â this property comes with a bonus: a boat slip, giving you direct access to the serene waters of Lake Winnisquam. Imagine weekends spent cruising the lake or simply enjoying the soothing sounds of the water. With low association fees taking care of essential services, it's hassle-free living, allowing you to focus on what truly matters â enjoying your lakeside getaway!
Open House:
Friday, 6/14 4:00-6:00PM
- Type:
- Single Family
- Sq.Ft.:
- 1,558
- Status:
- NEW LISTING
- Beds:
- 3
- Lot size:
- 1.02 Acres
- Year built:
- 1988
- Baths:
- 2.00
- MLS#:
- 5000247
ADDITIONAL INFORMATION
This home offers set on one acre, off 93 exit 19 and only 20 minutes to Concord, in the start of the Lakes Region of New Hampshire. Relax on the front or back deck of this well cared for, easy living one level home. Open concept living / dining / kitchen areas for entertaining plus a fabulous 13x13 4-season porch that leads to a huge newer deck, this is not your typical manufactured home, with a stick-built sunroom and garage, carport and huge shed/workshop! This 3-bedroom, 2 full bathroom home features updated appliances, laundry room, a pellet stove in the living room, and an inviting sunroom with gas heater and large windows. The property has everything: a hot tub, large driveway to the Carport & Garage even a 2nd driveway for RV or Boat parking, a generator hookup, and a front porch and a back deck. The seller has made many updates including a new water heater and water system, newer LVP flooring, newer appliances, updates to bathrooms, roof is also newer! Enjoy the pellet stove on chillier days and keep the home warm on cold winter nights. The primary bedroom has a spacious private bathroom, and the porch can be used as a guest room, playroom or private office space. The secluded deck off the back of the home offers room for BBQ's and outdoor hosting. Open house Friday 6/14 4:00-6:00 & Saturday 6/15 10:00-12:00
- Type:
- Single Family
- Sq.Ft.:
- 2,848
- Status:
- Active
- Beds:
- 4
- Lot size:
- 17.8 Acres
- Year built:
- 1970
- Baths:
- 2.00
- MLS#:
- 4999006
ADDITIONAL INFORMATION
258 Oak Hill Rd, Northfield. A nature lover's paradise awaits! Situated on a lush oversized 17.8 acre parcel is this beautifully-maintained and welcoming home with accessory dwelling unit. Entry through the side deck into the main level and center of the home and you'll find a flowing floor plan with open concept kitchen and dining room featuring ceramic tile flooring, beautifully updated kitchen with a gas range, deep ceramic sink and center island. Into the living room you'll find natural woodwork (with wood sourced from the property), pine flooring and a large bay window that surveys the serene gardens out front. Down the hall you'll find the full bathroom with freshly white-washed wood, newer fixtures and multiple storage nooks. The large primary bedroom features dual closets, new ceiling fan/light fixture and gorgeous pine flooring. Another amply-sized bedroom used as a guest room just down the hall. Downstairs the additional dwelling unit featuring 2 bedrooms, one full bath with large soaking tub and updated windows and flooring. Both units feature washer/dryer hookups as well. This could be a great home for extended family or conversion of the ADU back into extended living space for a large family. Outside, this home shines with a double-level deck to enjoy the wildlife, multiple garden areas, a koi pond and peekaboo views of Mt. Kearsarge. The property has a large 2 bay garage with storage. This home is a gem- waiting for it's new family!
$689,900
250 School Street Tilton, NH 03276
- Type:
- Single Family
- Sq.Ft.:
- 2,464
- Status:
- Active
- Beds:
- 3
- Lot size:
- 16 Acres
- Year built:
- 2007
- Baths:
- 2.00
- MLS#:
- 4998249
ADDITIONAL INFORMATION
This well maintained home is nestled on 16 acres of privacy in a country setting and offers plenty of room to expand. If you are looking for a good location with close proximity to everything then this is it, only minutes to downtown and all local amenities are all just a short distance away. Large open concept Living/Dinning area is perfect for relaxing and entertaining. Just off the kitchen is a slider to an expansive deck that offers a Hot Tub and above ground pool for outdoor recreation. Master bedroom with bath and two additional bedrooms and a bath are perfect for one floor living. The lower level is partially finished and offers a game room and additional storage and laundry area. Two car garage with a small workshop is perfect with direct entry into the home. Large lawn and acreage perfect for enjoying nature or the perfect spot to build a barn or additional garage space. all close to I-93 for points North and South. 45 minutes to Boston Manchester airport and minutes to all central Lakes Region attractions, Lake Winnisquam and Winnipesaukee are close by. Highland Mt Bike Park minutes away!
$168,900
6 Hemlock Road Tilton, NH 03276
- Type:
- Single Family
- Sq.Ft.:
- 960
- Status:
- Active
- Beds:
- 2
- Year built:
- 1999
- Baths:
- 2.00
- MLS#:
- 4997490
ADDITIONAL INFORMATION
Here is your chance to own this LOVELY HOME in the WELL CARED FOR and sought after Hemlock community. Handsome newer front covered entry takes you into an OPEN CONCEPT living room kitchen and dining area. LARGE PRIMARY BEDROOM with WALK IN CLOSET. Laundry area with NEWER WASHER AND DRYER sits across from a full bath. At the other end of the home is the second bedroom with a half bath. NICE DECK OFF THE BACK of the home with a PRIVATE BACK YARD backing up to a lovely wooded area. STAY COOLl with CENTRAL AIR and energy efficient NATURAL GAS. Some RECENT UPDATES have been the NEW FRONT ENTRY, NEWER ROOF, NEWER FURNACE and CENTRAL A/C. You will find this a GREAT PLACE TO WALK and meet new friends. COMMUNITY BUILDING has parking space for recreational vehicles, a community GYM and occasional gatherings. Come add your personal touches to this SOLID HOME and enjoy AFFORDABLE LIVING with all the CONVIENIECES CLOSE BY including a movie theatre, grocery store, hardware store , pharmacies and just minutes from Exit 19 and 20 off I93 the gateway into the heart of the LAKES REGION of NH. SHOWINGS START TUESDAY WITH PRIVATE APPOINTMENTS OR OPEN HOUSE FROM 4:00-6:00
- Type:
- Single Family
- Sq.Ft.:
- 799
- Status:
- Active
- Beds:
- 2
- Lot size:
- 0.34 Acres
- Year built:
- 1930
- Baths:
- 1.00
- MLS#:
- 4996482
ADDITIONAL INFORMATION
Welcome home to this charming ranch-style residence nestled in a prime location, just moments away from an array of shopping experiences at the renowned Tanger Outlets, Lowes, Home Depot, Kohls, and an abundance of dining options. Situated in close proximity to downtown Tilton and all the sought-after attractions of the Lakes Region, convenience meets comfort in this inviting abode. Step inside to discover a meticulously maintained interior, boasting a turn-key design ideal for modern living. With two bedrooms and a full bath, this home offers both functionality and comfort for you and your loved ones. Enjoy the ease of single-level living on a level lot, providing ample space for outdoor activities and entertaining. The proximity to the school and baseball field across the street adds to the appeal, making it an ideal location for families. Don't miss the opportunity to make this conveniently located retreat your own and experience the best of Lakes Region living!
$1,500,000
32 Bean Hill Road Northfield, NH 03276
- Type:
- Single Family
- Sq.Ft.:
- 3,200
- Status:
- Active
- Beds:
- 4
- Lot size:
- 63.71 Acres
- Year built:
- 1746
- Baths:
- 2.00
- MLS#:
- 4995812
ADDITIONAL INFORMATION
Antique, New England Farmhouse, c.1746, offering breathtaking mountain views and phenomenal sunsets! This property showcases historic charm and character! Situated on 63.71 acres in a picturesque rural setting of level and rolling fields, hayfield, stonewalls, woodland, mature landscaping and bordered by a beautiful stream. This four bedroom, two bath farmhouse has modern updates with historic charm throughout, including center chimney, multiple fireplaces, wide pine floors, built-ins and four panel wood doors/hardware. Beautiful kitchen with maple cabinets,pantry, brick/wood hearth and access to the enclosed porch. Spacious dining, living room and family room. Laundry, 3/4 bath and primary bedroom on the first floor. Three additional bedrooms and 3/4 bath on second floor. Equestrians will delight in the 14-stall barn with multiple tack rooms and hay loft which will easily be filled by the hayfield on the property. Heated 4+ car garage/workshop, several carports and storage trailer for storage. Perfect opportunity for future development with town approval, includes the 50' road frontage on Montana Drive off of Highland Mountain Rd and 159' frontage on Bean Hill Rd. Possibilities are endless! Bring your ideas to this beautiful town! Amazing location for a bed and breakfast, 55+development, campground, recreational facility, residential subdivision or to farm and raise livestock. Central NH/Lakes Region location, don't miss this opportunity!
- Type:
- Single Family
- Sq.Ft.:
- 1,114
- Status:
- Active
- Beds:
- 1
- Lot size:
- 0.48 Acres
- Year built:
- 1969
- Baths:
- 1.00
- MLS#:
- 4995753
ADDITIONAL INFORMATION
250 Oak Hill Rd, Northfield. Are you searching for a peaceful sanctuary in the woods? This lovely raised ranch will fit the bill! Situated on an almost half acre lot not far from town, this home offers a beautiful open-concept living space and oversized 1 car garage with storage that is sure to please. Entry through the front french doors into the cathedral-ceiling dining/kitchen- complete with gorgeous dark plank flooring, newer kitchen cabinets, newer appliances, island with a butcher block top and plenty of natural light to complement the space. Matching beams in the cathedral ceiling and transom window nicely accentuate the space. Through the living room and into the updated bath featuring gorgeous tile flooring, newer vanity, toilet and pretty accent wall. The oversized bedroom (converted from two bedrooms into one large primary) features french doors onto a small side deck and plenty of natural light with a front to back layout. The back yard feels like a retreat with an outbuilding (previously used as a bar) and pergola seating area, as well as plenty of wide-open space to roam or host summer gatherings. The detached one oversized stall garage offers plenty of storage room with a lofted area, as well as more than ample space for a hobbyist or workshop. Updates to include new tankless hot water system with propane, as well as insulation in the crawlspace/basement area. A beautiful home ready for a new owner- could it be you?
$524,900
104 Union Road Northfield, NH 03276
- Type:
- Single Family
- Sq.Ft.:
- 1,456
- Status:
- Active
- Beds:
- 3
- Lot size:
- 1.68 Acres
- Year built:
- 2024
- Baths:
- 2.00
- MLS#:
- 4995247
ADDITIONAL INFORMATION
*New, to be built, pictures are a facsimile of previous house built*Beautiful three bedroom, two bath Ranch on 1.68 Acres. Open concept kitchen, dining and living room with cathedral ceilings. Granite counter tops, shaker style cabinets, soft close doors/drawers and kitchen island. Dining room with glass slider to your back deck overlooking your back yard. Primary bedroom with 3/4 bath, walk in closet and laundry room. Two additional bedrooms and full bath. Two car attached garage with direct entry. Full basement with plenty of storage space and could potentially be a great workshop or whatever you desire. This home has a desired floor plan! Just enough acreage for entertaining, gardening or to even have livestock. Gently sloping/level back yard with stream through the woods and towards the back of property. Great commuter location, within minutes to I93 and all Lakes Region/Central NH amenities. Don't miss this opportunity!
$355,000
89 Forrest Road Northfield, NH 03276
- Type:
- Single Family
- Sq.Ft.:
- 960
- Status:
- Active
- Beds:
- 3
- Lot size:
- 1 Acres
- Year built:
- 1978
- Baths:
- 1.00
- MLS#:
- 4995178
ADDITIONAL INFORMATION
This property is a fantastic opportunity for someone seeking a cozy yet functional home! The upgraded floors and added water treatment system indicate that the seller has invested in the property's quality and comfort. Plus, having a fenced backyard with a pool adds a delightful outdoor space for relaxation and recreation.This is a promising option for those looking for an affordable home with convenient access to amenities. May not pass for FHA financing. This home presents an opportunity for potential buyers who are handy or willing to invest in some renovations.
- Type:
- Condo
- Sq.Ft.:
- 359
- Status:
- Active
- Beds:
- 1
- Lot size:
- 1 Acres
- Year built:
- 1850
- Baths:
- 1.00
- MLS#:
- 4994507
ADDITIONAL INFORMATION
NEW PRICE! Lake Winnisquam WATERFRONT detached cottage/condo, in a no wake zone. Centrally located near outlets/shopping and all the lake region has to offer. Watch the boats go through the channel from cottage or from the community sun deck and swimming area. Amazing views of summertime fireworks for seasons of fun. Boating with sandbar, restaurants and marina nearby. Rentals allowed. Moorings are for owners only. Only owners can have pets. Grab your snorkel and swimsuit and enjoy the 2024 season!
- Type:
- Single Family
- Sq.Ft.:
- 1,686
- Status:
- Active
- Beds:
- 3
- Lot size:
- 1 Acres
- Year built:
- 1970
- Baths:
- 2.00
- MLS#:
- 4993654
ADDITIONAL INFORMATION
Escape to tranquility in this charming 3-bedroom, 1 ½-bathroom home, perfectly nestled in the heart of the picturesque Lakes Region on an acre of land. Step inside to discover an inviting open-concept layout, where the kitchen seamlessly flows into the living area, creating a warm and welcoming space for gatherings with family and friends. Conveniently, all three bedrooms and baths are situated on this main level, ensuring effortless living and easy access. Venture downstairs to the finished walkout basement, where additional living space awaits. Whether you desire a cozy family room, a home gym, or a hobby area, this versatile space offers endless possibilities to suit your lifestyle needs. Embrace outdoor living at its finest on the expansive deck overlooking the backyard, the perfect setting for summer cookouts, morning coffee, or simply unwinding amidst nature's beauty. Take delight in the fruit trees and raised bed gardens, providing a bounty of fresh produce for your enjoyment. With its serene setting and convenient location, this home offers the ideal retreat from the hustle and bustle of everyday life, yet is just a short drive away from all the amenities and attractions the Lakes Region has to offer.
- Type:
- Mobile Home
- Sq.Ft.:
- 717
- Status:
- Active
- Beds:
- 2
- Year built:
- 2021
- Baths:
- 1.00
- MLS#:
- 4993474
ADDITIONAL INFORMATION
?? Unbelievable Opportunity in Northfield, NH! ?? ?? Attention, Motivated Buyers! ?? ?? Welcome to Soda Brook Coopâa hidden gem in a serene country setting with low park fees and a peaceful atmosphere. This 2-bedroom mobile home offers the ideal blend of comfort and convenience, featuring a level lot with a firepit and ample parking for two cars. Discover this incredible home just minutes away from Interstate 93, Lake Winnipesaukee, Lake Winnisquam, shopping, the race track, Weirs Beach, restaurants, and more! Finding a home at this price in New Hampshire is truly exceptional. Whether you're seeking a vacation retreat or a savvy investment opportunity, this centrally located property in Northfield, NH, promises easy access to outdoor activities, entertainment, and scenic attractions. Mobile home is on a slab and has tie downs.
- Type:
- Condo
- Sq.Ft.:
- 1,312
- Status:
- Active
- Beds:
- 2
- Lot size:
- 1 Acres
- Year built:
- 1987
- Baths:
- 2.00
- MLS#:
- 4992202
ADDITIONAL INFORMATION
Just down the street from Highland Mountain Bike Park this townhouse is freshly painted and ready to move in. Deck with Awning so you can enjoy the outdoors. Country setting adds to the appeal to make this your new home. Mill City Park a Whitewater Park in Franklin, NH is around a ten minute drive with all the excitement of a water park with Kayaking events for the entire family only the second of its kind in the United States. Plenty of stores in the area for all your shopping needs. Around 20 mins from Tanger Outlet Mall. Many restaurants in the area for your dining pleasure. What are you waiting for make an appointment to see this before someone else purchases it. No FHA due to investment ratio of ownership.
$415,000
16 Hill Road Unit 9 Tilton, NH 03276
Open House:
Saturday, 6/22 11:00-12:30PM
- Type:
- Condo
- Sq.Ft.:
- 660
- Status:
- Active
- Beds:
- 2
- Year built:
- 1965
- Baths:
- 1.00
- MLS#:
- 4990774
- Subdivision:
- A Water's Edge Inn Resort
ADDITIONAL INFORMATION
Summer is here! Year-round lakefront living awaits you on beautiful and popular Lake Winnisquam! This second floor garden style unit boasts captivating lake views. Unwind in the comfort of your fully furnished condo featuring two bedrooms, one bathroom, and an open living room-kitchen space. Additionally, there's a bonus room already set up as sleeping quarters or you can use it for dining, entertainment, etc. Sip your morning coffee on the covered deck, enjoy the water views and walk or relax around the charming common areas. Shared boat docks on property. Just minutes to outlet shopping, dining, Gunstock mountain and Route 93. If you're considering investment opportunities, this beautifully furnished and decorated condo is ready to generate great short term rental income, up to 90 days per renter. Ready to move in and start enjoying lake life? Don't miss out on this slice of paradise. Seller is a licensed Realtor.
- Type:
- Mobile Home
- Sq.Ft.:
- 1,404
- Status:
- Active
- Beds:
- 3
- Lot size:
- 1.53 Acres
- Year built:
- 1999
- Baths:
- 2.00
- MLS#:
- 4990556
ADDITIONAL INFORMATION
Welcome to 241 Cross Mill Road, nestled in a peaceful setting this charming double wide mobile home offers a blend of comfort and convenience. With its spacious layout and modern amenities, this home provides a welcoming atmosphere and is the perfect place to call home. Situated on 1.53 acres, the level well maintained lot provides ample parking and a large private back yard that includes a patio and composite deck, perfect for outdoor activities and relaxation. The spacious 2 car garage is ideal for secure parking and additional storage. An attached mudroom provides a convenient entry point, keeping the home tidy. The eat in kitchen is perfect for enjoying meals together, near by the laundry/utility room offers extra storage and functionality with access to the back yard. The large living room features a pellet stove, creating a cozy ambiance in the cooler months. In the warmer months the home has the luxury of central air conditioning, no more lifting those window units! The spacious primary bedroom offers a private sanctuary with a jacuzzi tub in the ensuite bathroom, a perfect place to relax within the home. This is a must see, don't miss out on this affordable home. Sale subject to sellers finding suitable housing.
$549,000
84 Dunlop Drive Tilton, NH 03276
- Type:
- Single Family
- Sq.Ft.:
- 2,585
- Status:
- Active
- Beds:
- 4
- Lot size:
- 1.59 Acres
- Year built:
- 2004
- Baths:
- 2.00
- MLS#:
- 4986318
ADDITIONAL INFORMATION
PRICE IMPROVEMENT! Centrally located 1 mile from I-93, mins from Tanger Outlets, close proximity to Lake Winnisquam and Lake Winnipesaukee! As you approach this spacious 4-bedroom, 2-bath Colonial home, you'll be captivated by the curb appeal & tranquil surroundings. The meticulously landscaped 1.59 acres provide a picturesque setting situated at the end of a cul-de-sac, offering both privacy & a sense of community abutting 37 acres of conservation land. Step inside, & you'll be greeted by a well-designed floor plan that seamlessly blends functionality with style. First-floor primary suite with laundry is just steps away from the well-appointed kitchen. Venture upstairs to discover three generously sized bedrooms. The second primary suite is a true retreat, featuring a private en-suite bathroom & ample closet space. Just outside the walkout basement, you will find an outdoor oasis. The centerpiece of this outdoor retreat is the inviting above-ground pool surrounded by a tastefully landscaped patio. Adjacent to the pool, discover a cozy fire pit, perfect for cool evenings or gatherings under the stars. Imagine the crackling sound of the fire, the warmth it provides, & the intimate ambiance it creates â Nestled amidst the lush greenery is a charming gazebo, providing a shaded retreat where you can relax in comfort & style. Whether you're sipping your morning coffee or indulging in a good book, the gazebo offers a tranquil space to escape and unwind. Be Home By Summer!
$89,900
4 Quinn Street Tilton, NH 03276
- Type:
- Mobile Home
- Sq.Ft.:
- 1,216
- Status:
- Active
- Beds:
- 3
- Year built:
- 2000
- Baths:
- 2.00
- MLS#:
- 4976803
- Subdivision:
- Gaslight Village Co-Op
ADDITIONAL INFORMATION
spacious mobile home, with 3 bedrooms and 2 full baths, nice large Kit with many cabinets and breakfast bar, all appliances are staying. Laundry room includes washer and dryer and has access to back deck. There is a garden style tub in the primary bathroom with French style doors to bedroom. Living room has a wood burning fireplace. Unit being sold in "as seen as is". Unit needs interior work done. Flooring needs to be replaced, there is some new flooring materials available in shed that will stay with property. wall board in some areas needs replacement, some interior doors and frames need to be replaced, needs cleaning and paint. The exterior skirting around unit needs to be repaired. Being sold as an estate sale, sellers do not want to do any repairs. With a little elbow grease and some repairs this will make a really nice home. Located in a Co-Op that is centrally located with all that the Lakes Region has to offer. Buyers need to apply and be accepted into the co-op prior to closing. Power and heat are on, the water is not.
Open House:
Saturday, 6/15 12:00-2:00PM
- Type:
- Condo
- Sq.Ft.:
- 1,574
- Status:
- Active
- Beds:
- 2
- Year built:
- 2023
- Baths:
- 2.00
- MLS#:
- 4976081
- Subdivision:
- Cross Mill Villages
ADDITIONAL INFORMATION
Welcome to Cross Mill Villages - a beautiful 55+ Community nestled in the NH Lakes Region. This Contemporary Ranch Condex Style home offers single-level living with contemporary elegance, meticulously crafted for comfort and convenience. These homes feature spacious open concept layouts, seamlessly blending style and functionality to offer a refined yet relaxed lifestyle. The well-appointed kitchen comes complete with stainless steel appliances and gleaming granite counter tops. The inviting living room boasts soaring vaulted ceilings and a cozy gas fireplace. The luxurious primary bedroom has a beautiful tray ceiling, a large walk-in closet, a spa-like bathroom with a tiled shower and double vanities with a granite countertop. This unit has a generously sized composite back deck overlooking the backyard. Enjoy the modern amenities including on-demand hot water heater, central AC and a two-car garage complete with automatic door openers. Low maintenance utilities such as public sewer, underground utilities and natural gas for heating and cooking with plowing and landscaping included! This beautiful development is conveniently located close to major highways, shopping, restaurants and walking trails. Choose from several lots to tailor your living space. Options include a 4-season sunroom, walk-out basement, finished basement and more! Schedule your private showing today or join us at our open houses held each weekend at our model home.
Open House:
Saturday, 6/15 12:00-2:00PM
- Type:
- Condo
- Sq.Ft.:
- 1,574
- Status:
- Active
- Beds:
- 2
- Year built:
- 2023
- Baths:
- 2.00
- MLS#:
- 4974623
- Subdivision:
- Cross Mill Villages
ADDITIONAL INFORMATION
Welcome to Cross Mill Villages - a beautiful 55+ Community nestled in the NH Lakes Region. This Contemporary Ranch Condex Style home offers single-level living with contemporary elegance, meticulously crafted for comfort and convenience. These homes feature spacious open concept layouts, seamlessly blending style and functionality to offer a refined yet relaxed lifestyle. The well-appointed kitchen comes complete with stainless steel appliances and gleaming granite counter tops. The inviting living room boasts soaring vaulted ceilings and a cozy gas fireplace. The luxurious primary bedroom has a beautiful tray ceiling, a large walk-in closet, a spa-like bathroom with a tiled shower and double vanities with a granite countertop. This unit has a generously sized back deck and a walkout basement with glass sliding door out to the backyard. Enjoy the modern amenities including on-demand hot water heater, central AC and a two-car garage complete with automatic door openers. Low maintenance utilities such as public sewer, underground utilities and natural gas for heating and cooking with plowing and landscaping included! This beautiful development is conveniently located close to major highways, shopping, restaurants and walking trails. Choose from several lots to tailor your living space. Options include a 4-season sunroom, walk-out basement, finished basement and more! Schedule your private showing today or join us at our open houses held each weekend at our model home.
Open House:
Saturday, 6/15 12:00-2:00PM
- Type:
- Condo
- Sq.Ft.:
- 1,574
- Status:
- Active
- Beds:
- 2
- Year built:
- 2023
- Baths:
- 2.00
- MLS#:
- 4974611
- Subdivision:
- Cross Mill Villages
ADDITIONAL INFORMATION
Welcome to Cross Mill Villages - a beautiful 55+ Community nestled in the NH Lakes Region. This Contemporary-Ranch Condex Style home offers single-level living with contemporary elegance, meticulously crafted for comfort and convenience. These homes feature spacious open concept layouts, seamlessly blending style and functionality to offer a refined yet relaxed lifestyle. The well-appointed kitchen comes complete with stainless steel appliances and gleaming granite counter tops. The inviting living room boasts soaring vaulted ceilings and a cozy gas fireplace. The luxurious primary bedroom has a beautiful tray ceiling, a large walk-in closet, a spa-like bathroom with a tiled shower and double vanities with a granite countertop. This unit has a generously sized back deck and a walkout basement with glass sliding door out to the backyard. Enjoy the modern amenities including on-demand hot water heater, central AC and a two-car garage complete with automatic door openers. Low maintenance utilities such as public sewer, underground utilities and natural gas for heating and cooking with plowing and landscaping included! This beautiful development is conveniently located close to major highways, shopping, restaurants and walking trails. Choose from several lots to tailor your living space. Options include a 4-season sunroom, walk-out basement, finished basement and more! Schedule your private showing today or join us at our open houses held each weekend at our model home.

Copyright 2024 PrimeMLS, Inc. All rights reserved. This information is deemed reliable, but not guaranteed. The data relating to real estate displayed on this display comes in part from the IDX Program of PrimeMLS. The information being provided is for consumers’ personal, non-commercial use and may not be used for any purpose other than to identify prospective properties consumers may be interested in purchasing. Data last updated {{last updated}}.
Tilton Real Estate
The median home value in Tilton, NH is $227,000. This is lower than the county median home value of $240,700. The national median home value is $219,700. The average price of homes sold in Tilton, NH is $227,000. Approximately 54.7% of Tilton homes are owned, compared to 30.65% rented, while 14.65% are vacant. Tilton real estate listings include condos, townhomes, and single family homes for sale. Commercial properties are also available. If you see a property you’re interested in, contact a Tilton real estate agent to arrange a tour today!
Tilton, New Hampshire 03276 has a population of 3,555. Tilton 03276 is more family-centric than the surrounding county with 26.38% of the households containing married families with children. The county average for households married with children is 25.05%.
The median household income in Tilton, New Hampshire 03276 is $53,418. The median household income for the surrounding county is $65,834 compared to the national median of $57,652. The median age of people living in Tilton 03276 is 49.2 years.
Tilton Weather
The average high temperature in July is 81.1 degrees, with an average low temperature in January of 10 degrees. The average rainfall is approximately 46.9 inches per year, with 59 inches of snow per year.






